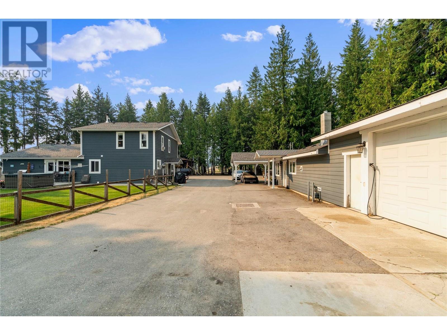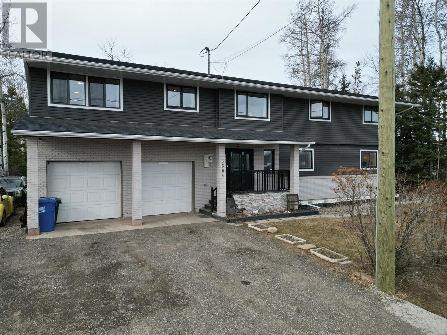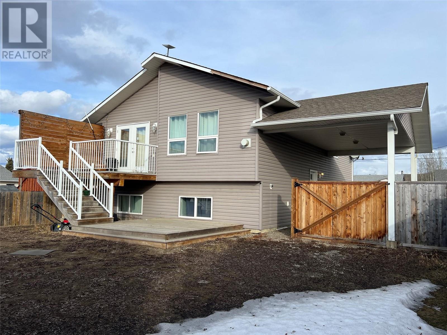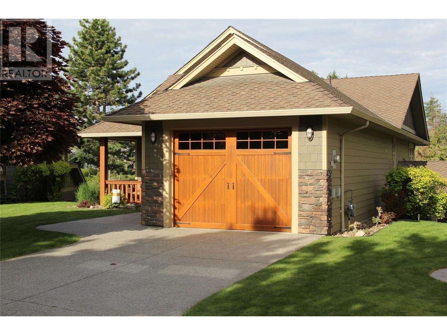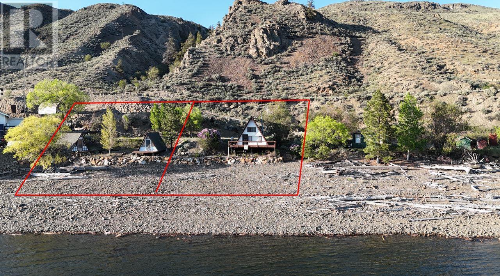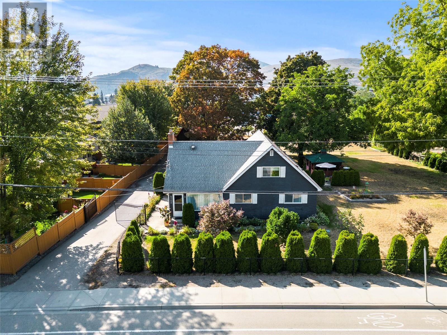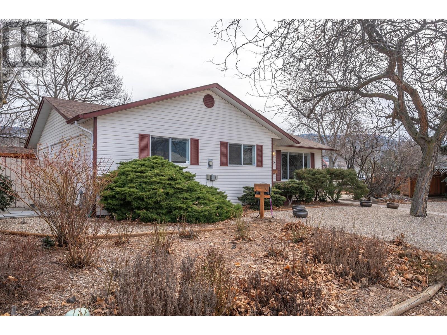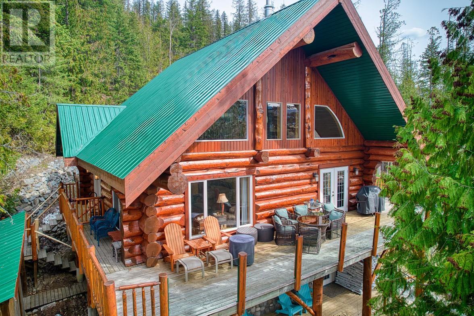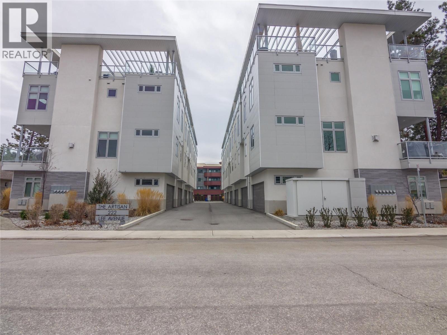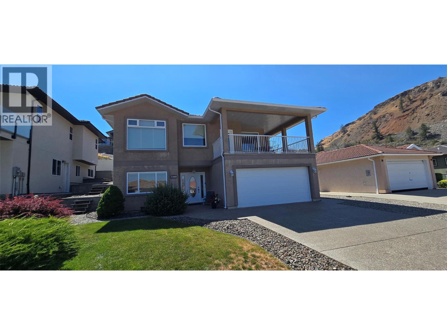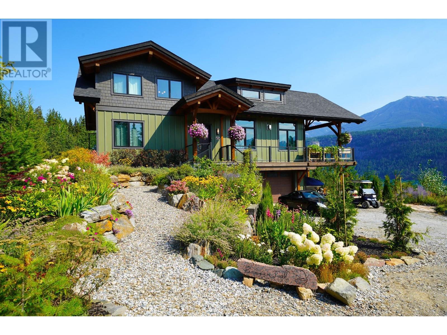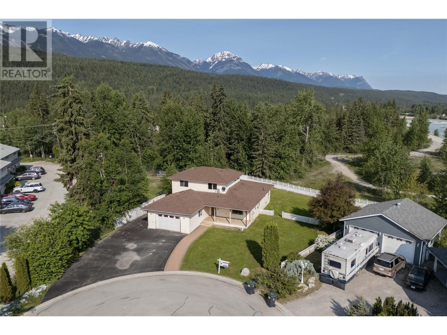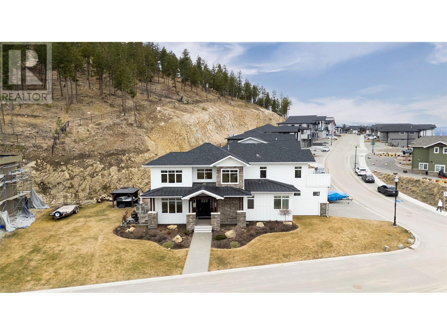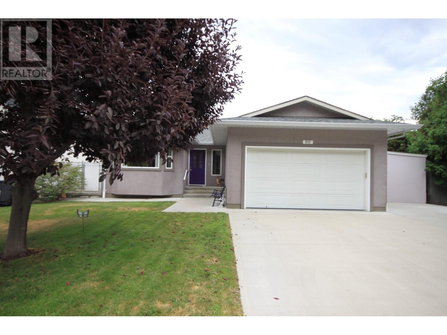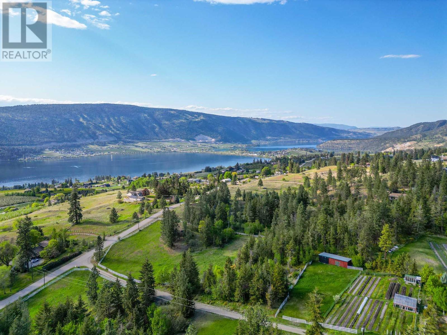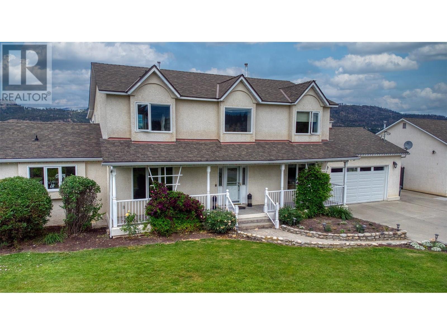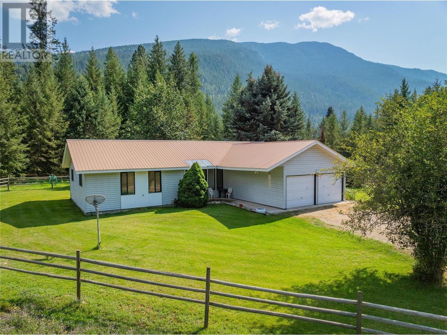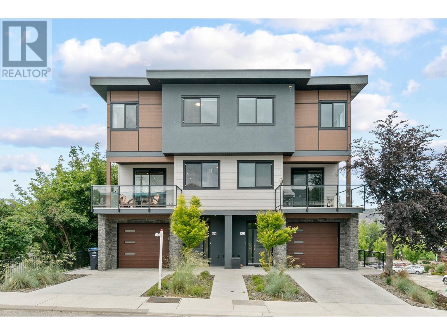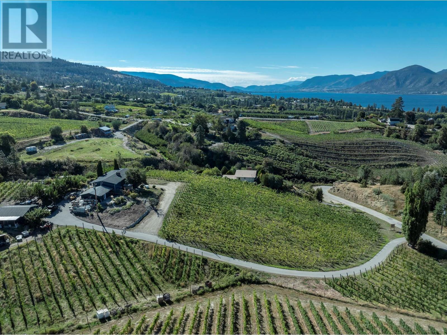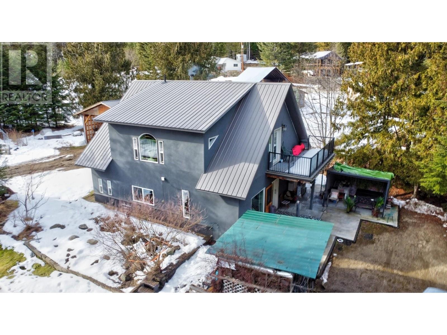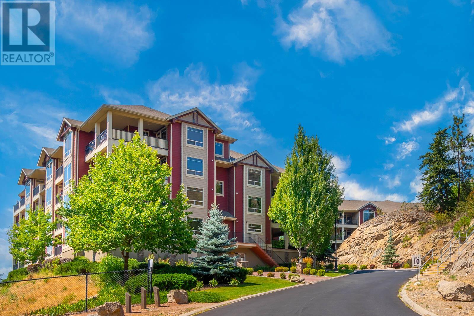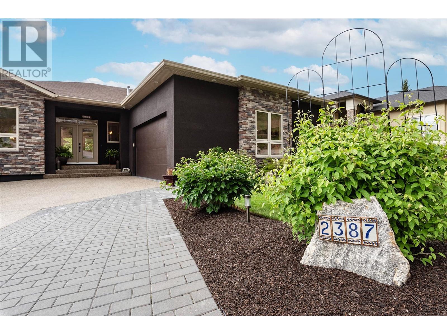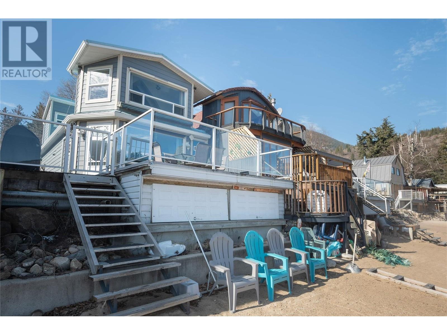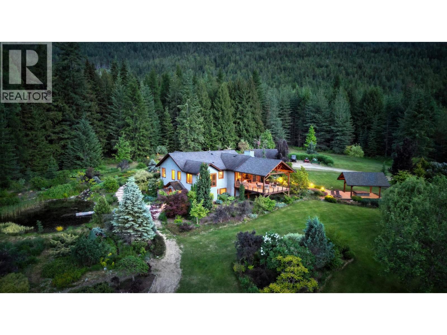Listings
3961 20 Avenue Se
Salmon Arm, British Columbia
OPPORTUNITY IS KNOCKING… Imagine the current and future potential of this M1 zoned property ( industrial ) located within City Limits. This 7.6 acre parcel is Non ALR, and has a secured fully occupied RV/ storage compound with a separate side yard access & room for up to 117 units and a detached guest house with a projected combined Gross income of approximately $88,000 for 2024. A perfect way to have passive income while still enjoying the privacy of this Beautifully updated 4-5 bed home that is setback from the road amongst some selectively cleared trees. Loads of updates throughout...kitchen cabinets, appliances, flooring, windows, hardie board siding, roof & attic insulation. Nice open floor plan, dream kitchen, quartz counters, oversized sit up island, stainless appliances including a gas stove. Cozy Freestanding Wood fireplace in the family room to keep toasty in cooler months, Detached heated work shop & lots of implement buildings and storage sheds for all the toys and your equipment. Greenhouse and raised garden beds. Fenced rear yard with attached dog house and run. Large entertaining patio & above ground pool & hot tub. (id:26472)
RE/MAX Shuswap Realty
5304 Elevator Road
Pouce Coupe, British Columbia
Looking for a big home, with a double car garage on a 1 Acre lot on the edge of Pouce Coupe? This checks all the boxes, as every room is large. From the moment you walk into the large entry as you make your way through the rec room with a wood fireplace, to the large family room with access to the backyard and the 2 bedrooms and full bath on the main level you can feel comfort of this sprawling floor plan. Upstairs there is a sunken living room with hardwood floors and another wood fireplace opening into the bright dining area which is also open to the large kitchen with quartz counters and a breakfast nook. There is a bonus room above the garage with loads of windows, a laundry room tucked off the kitchen, and down the hall a full bathroom and 3 big bedrooms with the master having its own ensuite with a shower. The double garage is heated with NG radiant heat and the yard is huge! 1 acre of space with room to roam. Don't miss this 5 bed, 3 bath home with a view, close to the Elementary School. (id:26472)
RE/MAX Dawson Creek Realty
5207 40 Street
Chetwynd, British Columbia
Fully furnished executive 5-bedroom 3-bathroom home with carport in Rodeo Subdivision. Vaulted ceilings and gas fireplace in the living room with large bright windows that face the back yard. Open concept kitchen & dining room with garden doors to a deck with a lower patio level and fenced backyard with a 12x12 shed for storage. Three bedrooms up and two more in the basement. Master bedroom has a full ensuite. Bay windows in two of the upstairs bedrooms add visual interest. Fully finished basement with daylight windows and a large rec room. Separate laundry area in basement. Make your appointment to view today! (id:26472)
RE/MAX Dawson Creek Realty
27 Birdie Lake Drive Unit# 4
Vernon, British Columbia
Overlooking Birdie Lake – spectacular location, west facing view of hole 15 of the Ridge Course! A coveted, small enclave of only 6 exceptional craftsman style ranchers with walk-out lower levels in this full strata. #4 features open concept main floor with luxurious hardwood flooring, high trayed ceilings, a beautiful stone feature fireplace & extensive fir treatment throughout. Large kitchen with lots of cabinetry, walk-in pantry, stainless appliances including a wine fridge, island bar & quartz countertops. Retreat down to your family room, 2 primary bedrooms both with ensuites. Covered flagstone front porch, covered deck with remote controlled sunscreens & covered lower patio provide just enough shade to enjoy that late afternoon refreshment as you watch golfers going for that hole-in-one! An extra deep single car garage easily fits your car + golf cart. Golf membership available, valued at $55,000 with $13,750 transfer fee payable by buyer within 12 months of closing. Having two world class golf courses to play is a golfer's dream come true! And only a short distance away, just up the hill, we couldn't have asked for a better neighbour with Sparkling Hill Wellness Hotel & their beautiful world class spa. Sparkling Hill is the world's best wellness hotel in the mountain category! Kalamalka & Okanagan Lakes are a short drive for untold hours of boating & swimming! Skiing at Silver Star is only 45 minutes away! See why this is one of the best places to live! (id:26472)
Rockridge Real Estate Company
6412 & 6416 Frederick Road Lot# 26 & 27
Kamloops, British Columbia
Rare and affordable recreational property on the north side of Kamloops Lake. This offering includes two adjacent lakefront lots (lot 26 & 27) in the community of Frederick 20 kms from Kamloops. Lot 26 is 0.28 acres and has 80 feet of lakeshore with a cute off grid A-frame cabin with lakeside deck, small kitchen, bedroom + loft. Lot 27 is 0.30 acres and has 81 feet of lakeshore and two small, one room A frames (one is set up as a small shop and one for storage). In total you have 161 feet of shoreline and over half an acre for 449 k! These recreational properties are well situated close to the city & ideal for those keen on boating, fishing, mountain biking, lots of great hiking, motorized recreation, and overall wilderness appreciation. The lots are sloping but there a enough flat land for an RV to be parked in between the cabin and train tracks. There are no services in Frederick, - no power, no septic, no water. The owner set up a cistern to hold water up the hill and run down to the cabin, there is an outhouse, a propane fridge and stove, and a retro wood burning fireplace. Access to these properties is via 20 kms of gravel / dirt roads. Access is generally possible in a car, although a truck or SUV is preferred / good tires and except for after a big dump of snow it is possible to access the property (no snow clearing). All showings are to be with a Realtor as there is a private gate / key needed to get to Frederick. (id:26472)
Landquest Realty Corp. (Interior)
4702 20 Street
Vernon, British Columbia
Prime Redevelopment Opportunity in a Thriving Location! Seize this rare investment opportunity with an expansive 0.83-acre property, perfectly zoned MSH (Medium Scale Housing), offering incredible potential for redevelopment, multi-family housing projects, or long-term investment. Nestled in a highly desirable, well-developed neighborhood, this property is ideal for builders, developers, or investors looking to capitalize on its zoning, strategic location, and lot dimension. The existing 6-bedroom, 3-bathroom home is move-in ready with numerous updates, making it perfect for immediate occupancy or rental income. Currently, five rooms are shared/rented by the seller on a month-to-month basis, providing rental income while you plan your next move. A large shop and additional outbuilding offer ample storage, and parking space for RVs, boats, jet skis, and more, adding further value to the property. Located just minutes from shopping centers, schools, and public transit, this property ensures convenience while promising strong future appreciation. Whether you choose to redevelop, expand, or hold a high-potential investment, this is an opportunity you don’t want to miss. (id:26472)
Exp Realty (Kelowna)
2052 Atkinson Street
Penticton, British Columbia
CENTRAL LOCATION! This 2 bed, 2 bath rancher is walking distance to shopping at Cherry Lane Mall, parks, transit, restaurants, medical centers, amenities and so much more! Many upgrades include: new pex-plumbing, 4 heat pumps (great for heating and cooling), laminate flooring, baseboards/trim, kitchen cabinets, STAINLESS STEEL appliances, bathrooms, hot water tank, and paint! The kitchen/dining area and living space fill with lots of natural lighting. Main bedroom has its own PRIVATE 2 pce ensuite and spacious closet. Completing this home there is a 2nd large bedroom, 4 pce common bathroom, and laundry room with access to the crawl space for even more storage. LOW MAINTENANCE YARD with patio space, large shed with electricity, and a smaller shed for storage. Potential to park your RVs/trailers with off-road parking and easy access from the alley. Currently zoned R4-S making it a great option for development in the future. This is a great turnkey, lock-n-go option for investors, downsizers, or first time home buyers! Measurements are approximate only - buyer to verify if important. (id:26472)
RE/MAX Orchard Country
63 Walker Road
Enderby, British Columbia
Grand Log Home Masterpiece at Mabel Lake. A true work of art, this custom hand-crafted log home is set on 0.46 acres of pristine land offering unparalleled craftsmanship and timeless appeal. Hand selected logs, locally peeled, creating a residence that blends warmth, luxury, and natural beauty. Inside reveals a vaulted 25-ft ceilings and expansive windows for an open concept, natural light living space. Wood stove adds ambiance and worth complemented by hickory hardwood floors, heated tile in the kitchen, laundry, and primary ensuite. Gourmet kitchen is a chef’s dream, featuring solid knotty alder cabinetry, granite countertops, a JennAir cooktop, double Frigidaire Professional wall ovens, a side-by-side fridge and freezer, and a Bosch dishwasher. French doors lead to a wraparound deck perfect for enjoying serene forest views. The primary retreat offers indoor / outdoor sitting areas, a luxurious ensuite with a clawfoot soaker tub, and a walk-in closet. Upstairs, a spacious loft overlooks the main living area while a second bed features a Juliette balcony and a 2-pc bath. The lower level boasts three beds, a rec room with a Harman pellet stove, and a storage area ideal for a future wine cellar. Backing onto Crown land, this retreat is moments from Mabel Lake marina ( option to lease slip ), Golf course, Airport and the lake’s sandy beaches - all just 45 min to Vernon & 25 km to Enderby. A rare opportunity to own a true log home in an extraordinary recreational paradise. (id:26472)
Unison Jane Hoffman Realty
222 Lee Avenue Unit# 103
Penticton, British Columbia
Welcome to 222 Lee, a luxury townhouse just a block to Skaha Lake beach and parks! This stunning unit was built in 2019 and features 1906.3 sqft throughout with four bedrooms, four bathrooms, rooftop patio, and a double car garage! The ground floor of the home has a guest bedroom/den and a three-piece bathroom, a nice sized foyer & the attached double car garage perfect for your cars and beach toys. Up one floor is the spacious open plan great room, featuring beautiful hardwood floors, a sleek modern fireplace, East facing deck for a BBQ, guest bathroom, large dining area & a show stopper kitchen. With classic white cabinets, quartz counters, herringbone pattern backsplash, gas stove & beautiful wood accent island, a chefs dream. Stairs to the next floor feature hardwood flooring into the hallway, laundry, 2 guest/kids bedrooms & a full guest bathroom, + the primary bedroom with walk-in closet full of custom organizers and its stunning ensuite with quartz counters, huge shower, & floating vanity. This unit is topped off with a massive rooftop patio that is dressed to impress with a gas fireplace, hot tub, composite decking, sun shade, & room to entertain all your friends and family. Enjoy this ultimate location just a stroll to Skaha Lake, the walkways & beach, outdoor amenities like tennis and volleyball, the Dragon Boat Pub, and other stops like Kojo sushi or SpinCo just a walk away! This unit is excellent value for the high end quality and the design is sure to impress! (id:26472)
RE/MAX Penticton Realty
11908 La Costa Lane
Osoyoos, British Columbia
This well-maintained residence is situated in a desirable neighbourhood adjacent to the Osoyoos Golf Club, which offers 36 holes and a clubhouse. The home features two levels, highlighted by hardwood flooring, a gas fireplace, and a covered deck on the upper floor overlooking the golf course—an ideal setting for enjoying morning coffee or relaxing on warm, sunny days. The spacious kitchen is well-suited for preparing holiday meals, complemented by a generous dining area. Upstairs, convenient access to the backyard is available through the laundry room. The lower level provides a bedroom, recreation room, and full bathroom, making it an excellent option for extended family or guests. Additional features include a newer central air conditioning unit and a sun-filled backyard with ample space for gardening, play equipment, or a hot tub. This home is ready to welcome the next family enjoy the best of life in Osoyoos. Measurements are approximate and should be verified if important. (id:26472)
RE/MAX Realty Solutions
26 Birchgrove Bend
Kaslo, British Columbia
This stunning 2,544 square foot custom timber frame home by Hamill Creek is nestled on a 0.25 acre parcel with access to 20 acres of shared community waterfront land, offering a perfect blend of rustic charm and modern amenities. Featuring 4 bedrooms and 4 bathrooms, including a bedroom designed with an 8-bed bunk room, this home offers plenty of space for both family and guests. The open concept main floor boasts 21.6 foot high ceilings, bamboo wood floors and a cozy gas fireplace which is all complemented by in-floor heating for year round comfort. The gourmet kitchen with granite countertops and modern appliances is ideal for preparing meals and entertaining. Step outside to the expansive 38x13 foot wrap-around deck, complete with a hot tub and access to the master bedroom, where you can enjoy unobstructed views of the surrounding landscape. This serene property is bordered by a tranquil creek, adding to the peaceful ambiance, while a beautifully landscaped yard with a fire pit offers the perfect setting for outdoor gatherings. Features include a double car garage with an integrated workshop and a dedicated carport for boat parking. As part of the Wing Creek community, residents benefit from land caretakers who maintain the shared waterfront land, ensuring the surroundings are always pristine. This home offers more than just a place to live, it provides a peaceful lifestyle immersed in nature. Nestled in the heart of the stunning Kootenay region, the quaint town of Kaslo. (id:26472)
Fair Realty (Nelson)
422 Riverglen Drive
Golden, British Columbia
Step inside this spacious 3 bed, 2.5 bath home at 422 Riverglen which features a main floor primary suite, a cozy living room with propane fireplace, large family kitchen with wonderful mountain views and the convenience of a paved driveway with ample space to park your RV along with attached garage/workshop. Its location at the end of a cul-de-sac means you can enjoy a quiet setting and this property also offers convenient access from the back gate to the Kicking Horse River trail and an easy stroll to the downtown core. Fully fenced generously sized lot with a garden shed provides ample outdoor space for relaxation and entertainment. With over 2100 sq ft of living space, this is the perfect place to call home. (id:26472)
RE/MAX Of Golden
2191 Lavetta Drive
Kelowna, British Columbia
This modern farmhouse-inspired luxury home is a stunning showcase of craftsmanship & attention to detail. Custom millwork & premium finishes blend seamlessly with its welcoming design, creating an elegant and inviting living space. The grand foyer opens to a spacious layout designed for effortless entertaining. At the heart of the home, this beautiful kitchen features high-end appliances, a striking quartz island, & a fully-equipped prep kitchen. The dining & living areas flow beautifully, highlighted by custom cabinetry, shiplap ceilings, & a cozy fireplace, setting a soft yet sophisticated ambiance.The outdoor space offers a private retreat with a luxurious hot tub & the potential for a pool. On the main floor, you’ll find a versatile office or den, a bathroom, & a mudroom with a convenient dog wash. A stunning two-story staircase, with multiple bright windows showcasing breathtaking mountain views, leads to the upper level. The primary suite offers a serene lake-view balcony, a spa-like ensuite, & a spacious wardrobe room with easy access to the well-equipped laundry room. Two additional bedrooms share a functional Jack-&-Jill bathroom, completing the thoughtful upper level layout. This net-zero home generates as much energy as it consumes. A former PNE Prize home, it’s situated in a friendly neighbourhood on a large corner lot close to schools, trails, & just minutes from the Kelowna International Airport. Truly, a home that promises to inspire & impress! (id:26472)
RE/MAX Kelowna
957 Morningstar Road
Oliver, British Columbia
Meticulously maintained 3BD/3BATH R2000 home. Original owners. Open-concept living with gas fireplace and bay window. Kitchen features quartz counters, large island, walk-in pantry, under-cabinet lighting, and spice rack pull-outs. Primary suite offers walk-in closet, walk-in shower with bench, and private patio wired for hot tub with built-in speakers.Lower level has suite potential with separate entry, gas fireplace, kitchenette, and full workshop with shelving and workbench. Backyard is low-maintenance with covered deck, built-in speakers, and blinds—great for entertaining. Double garage plus extended driveway fits RV or boat with hookup. Extras include new A/C, quartz updates, large laundry room, tall toilets, central vac, water softener, underground irrigation, and storage shed. Quiet cul-de-sac location close to shopping, schools, restaurants, and Fairview Mountain Golf Course. (id:26472)
RE/MAX Wine Capital Realty
13821 Talbot Road
Lake Country, British Columbia
Step into a storybook setting with this enchanting 40-acre retreat, a true masterpiece of nature. A harmonious blend of cleared pastures and lush forests creates a breathtaking landscape, with approximately 9 acres at the top offering steeper yet accessible terrain outside of the ALR. Abundant water sources, including wells, natural springs, and a district water connection, ensure a reliable supply for all your needs. This property is home to a thriving organic market garden and garlic farm, beloved by a loyal community—an incredible opportunity for those wishing to continue its legacy. Equestrian enthusiasts will appreciate the beautifully fenced pastures and stunning barn, while the expansive three-bay shop and root cellar provide ample space for projects and storage. Additional outbuildings, including a greenhouse, add to the property’s appeal. A serene pond, complete with goldfish, enhances the peaceful ambiance, and the surrounding nature invites abundant wildlife, making this a paradise for wildlife lovers. The comfortable 5-bedroom, 3-bathroom home offers cozy living with room for a second accessory home, recently approved by DLC council for neighboring properties. A dedicated dog run and house make it ideal for pet lovers. Meandering trails weave through the landscape, perfect for horseback riding, exploring, and connecting with nature. Near ski hills, lakes and International airport. Private, quiet, and serene. (id:26472)
RE/MAX Kelowna
2547 Sexsmith Road
Kelowna, British Columbia
Welcome to 2547 Sexsmith Road—never before listed! This is a rare opportunity to own a spectacular 11.9-acre estate in the heart of Glenmore. Offering endless possibilities, this versatile property features a beautifully renovated 3,775 sq. ft. main home with 5 bedrooms, 4 bathrooms, and a separate lower-level entrance, plumbed for a suite. The outdoor space is a true oasis, complete with an in-ground swimming pool, gazebo, and lush gardens. Additional living and income opportunities include a charming 500 sq. ft. cabin and a mobile home. The property also boasts a detached 2-bay shop with storage, plus a 2-car garage with an unfinished suite above—ready for your customization. The fully fenced, mostly flat site includes 6.5 acres of leased cherry trees and welcomes a variety of animals, including horses, making it ideal for hobby farmers and nature lovers alike. Enjoy ultimate privacy while being just minutes from the airport and downtown. This exceptional property perfectly blends country living with city convenience—don’t miss this once-in-a-lifetime opportunity! (id:26472)
Coldwell Banker Executives Realty
5132 Pedro Creek Road
Winlaw, British Columbia
Discover the perfect blend of comfort and country living with this modest 3-bedroom, 2-bath rancher located on picturesque Pedro Creek Road, just off Highway 6. Set on a mostly level 4.8 acres, this property offers ample space for outdoor activities, gardening, easy access to Pedro Creek Forest Road, fenced and corral for horses and easy access to trails.... with the Slocan River & Rail Trail just across the highway and Slocan Lake just 20 minutes away! The home features a comfortable room sizes, cozy woodstove in the livingroom area, patio door off living room to the patio, good size dining room that flows into a functional kitchen and nook, making it perfect for entertaining. Each of the three bedrooms provides a cozy retreat, with plenty of natural light and storage. For those who appreciate practicality, this property boasts a double garage, an additional outbuilding for extra storage or hobbies, and a seacan, providing versatile options for your needs....embrace the tranquility of rural living! This charming rancher is a wonderful opportunity to enjoy serene country life in a beautiful setting. Don't miss out on this exceptional property! (id:26472)
Coldwell Banker Executives Realty
190 Vancouver Avenue Unit# 104
Penticton, British Columbia
Built by well-respected Brentview Developments, this high-end townhouse features three floors of luxury. The superb location is only steps to Okanagan Lake, the Farmer's Market, parks, shopping, wine bars, events, mini breweries and marina. Your personal elevator awaits you at the end of the foyer to take you to the second floor where you will find a gorgeous open-concept kitchen, and a dining and living room space with large patio door accessing your 12X11 covered patio. The powder room is tucked discreetly in a corner. ""Press 3"" for the top floor to access your well-appointed and beautifully designed sleeping quarters. The primary bedroom has a three piece ensuite and large walk-in closet. The unique feature of this floor is a massive covered deck with views galore and privacy. 12X20 will give you plenty of space to create and furnish your private oasis or an entertainment eating area. Outdoor space can be accessed two ways, through either the primary patio door or the second door in the elevator). The craftsmanship is impeccable, featuring quartz counters, high-end appliances , high efficiency heating/ac with HRV system, 9 ft ceilings, IFC construction, TGI floors, Kohler fixtures, custom designed cabinets, outside gas hook up for BBQ, large tandem garage 20' X 10'9. Massive 5' height crawl space for additional storage. Photos taken from previous listing. Measurements taken from Matterport. Call your Realtor ® or the listing agent today! (id:26472)
Engel & Volkers South Okanagan
4320 Gulch Road
Naramata, British Columbia
Welcome to Naramata’s ‘Biggest Little Farm’ - An incredibly rare opportunity to own a true turn-key farmstead property in the heart of Okanagan wine country. This almost 4 acre farm, with 2.5 acres of organic Chardonnay and Gamay grapes used for the renowned Bella sparkling wines, is also home to a heritage orchard consisting of cherry, apple, plum, pear, peach, and apricot trees. An extensive vegetable garden and custom greenhouse, producing chicken coop, ready to go pig pen, and full composting station complete the package for sustainable living. The recently renovated 4 bedroom 2 bathroom farm house features breath-taking vineyard and lake views, spectacular outdoor entertaining area for al fresco dining, and a converted 2 car garage that serves as a tasting room, business, or home gym. This is more than a home, it’s a way of life. Don’t miss this chance to fully embrace the cittaslow lifestyle of the Naramata community. (id:26472)
Stilhavn Real Estate Services
8872 Slocan West Road
Slocan, British Columbia
Visit REALTOR website for additional information. Waterfront & Water View – This home is perfect for a family wanting to live close to community services but remain rural. Beautifully finished with lovely interior light inside and very spacious *Open floor concept design *$5000 Hot Tub & new $1500 gazebo *NEW $27,000 water well *City hook ups & underground elec. service *Detached outdoor full Bathroom *Area H – No restrictions for livestock *Beautiful interior natural light *Butler pantry *Family room *Huge master bedroom *AMAZING family bath & soaker tub *Hobby room *Garden & greenhouse *Private deck & balcony space *NEW gazebo *Underground electrical *20x24 Carport *Fruit trees *Fire pit *Play area *Fully landscaped *Walking distance to shopping & business *Short drive to Slocan Lake, boat launch & beach *Close to golfing & schools. (id:26472)
Pg Direct Realty Ltd.
2770 Auburn Road Unit# 206
West Kelowna, British Columbia
Welcome to this beautiful secure gated community Terravita!!! Driving in you will instantly notice the Meticulously landscaped grounds, tree lined common areas, and stunning lush views of the next door Shannon Lake Golf Course. Inside an immaculately cared for 2 Bedroom, 2 Bathroom unit boasting 9 foot cathedral ceilings, hand scraped engineered hardwood, granite tiled counter-top, s/s appliances, gas fireplace, & in suite laundry room. Primary bedroom is bright and spacious with full ensuite, & w/i closet. The second bedroom and bathroom is on other side of unit. A comfortable covered deck offers a peaceful private space to relax. The unit also offers a spacious storage locker, secure underground designated parking space, buildings has lots of visitor parking available. This is a peaceful area with walking trails right outside building, nature, golf, schools, only 15 minutes to downtown Kelowna amenities, shopping, restaurants, and Okanagan Lake.Don't wait! Book your viewing today! (id:26472)
Real Broker B.c. Ltd
2387 Tallus Ridge Drive
West Kelowna, British Columbia
Beautifully UPDATED Walk-Out Rancher at Tallus Ridge. Private, Sun-drenched, Back Yard Oasis featuring a 1 piece fiber glass inground pool with lots of deck to lounge on! Open the front door & step into a ""Show Home"" decorated with an ""up to the minute"" color palette, feature walls, built in shelving & quartz counter tops throughout! Stunning Chef's kitchen is a joy to work in. Large Island with gas stove/oven with hood fan. Loads of cupboards, drawers, & eating bar. Dining Room has trayed ceiling & built in hutch. Living room also has a decorative ceiling & showcase travertine titled fireplace with gorgeous, solid wood wall feature. Primary Bedroom has spa-like ensuite: double sinks, corner tiled shower & separate tub, w/i closet and access to the deck. You will love the roomy Main Floor Laundry with a closet, cupboards, counters, and a sink. Large covered deck on main level overlooks the pool & patio. A curved staircase leads you downstairs to a massive recreation/family room with a 2 sided fireplace and wet bar. Loads of room for and outdoor kitchen. Bring your Pool Table! 2 more bedrooms! The storage room could become a Media Room or gym! More covered patio on the lower level to maximize your Okanagan lifestyle. Oversized garage has a epoxy floor, work bench, cabinetry, & lots of mezzanine storage. Lots of parking on driveway and room for an RV. 2 garden sheds in rear yard for pool equipment and garden tools. Minutes to golf, wineries & shopping. (id:26472)
Century 21 Assurance Realty Ltd
6820 Trans Canada Highway Nw Unit# 2
Salmon Arm, British Columbia
Nestled on the sandy shores of Shuswap Lake, this charming cabin offers the perfect opportunity to experience the Shuswap lifestyle. This turn-key property requires no effort—just come and enjoy the natural beauty of the area. Featuring 3 bedrooms and 1.5 bathrooms, it comfortably sleeps 6, making it ideal for family and friends. Recently updated inside and out, this cabin is move-in ready. It boasts Hardie siding, a metal roof, baseboard heating, a small natural gas fireplace and a new mini-split heat pump for both heating and cooling options. A private hot tub offers the perfect spot to unwind with a drink, while the sundeck provides a great space to soak in the views. Currently operating as a licensed Airbnb, the cabin offers excellent income potential. Located just minutes from Salmon Arm and surrounded by 4 seasons of endless recreational opportunities, this is the Shuswap experience you’ve been waiting for. (id:26472)
Royal LePage Access Real Estate
6890 Harrop-Procter Road
Harrop, British Columbia
Step into the realm of luxury and natural splendor at 6890 Harrop-Procter. This meticulously designed home, originally crafted in 2008 and meticulously renovated in 2015 and 2020, offers a fusion of contemporary elegance and timeless charm. From the moment you enter, you're greeted by the warmth of hand-scraped Walnut floors that seamlessly blending with Maple and Walnut cabinets throughout. Floor-to-ceiling windows capture breathtaking views of the lake and mountains, while post-and-beam structures frame outdoor living spaces equipped with Italian pizza ovens and high-end decks. Inside, every detail is curated for comfort and style. Two laundry rooms, in-floor heating, and vaulted ceilings ensure a luxurious lifestyle. The lower floor, with its separate entrance, presents a versatile space ideal for a B&B setup, while the main floor showcases a chef's kitchen adorned with Mile appliances and quartz countertops. Outside, the property unfolds across 51.8 acres of manicured landscape, boasting fenced pastures, a stream-fed pond with a charming dock, and lush forests dotted with cedar, Douglas fir, and White pine. The opportunity to host up to 10 events annually, from weddings to social events. Additional amenities include rustic Bohemian outdoor washrooms, a double car garage with workshop area and single car carport with the potential for expansion or development. 6890 Harrop-Procter, a perfect property for a Homestead, where the beauty of nature is your everyday backdrop. (id:26472)
Fair Realty (Nelson)


