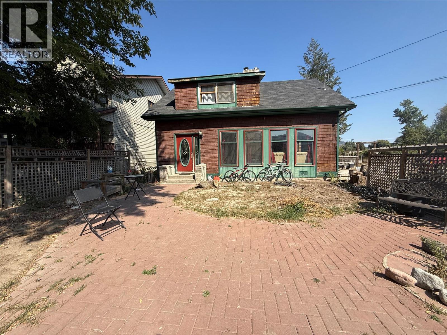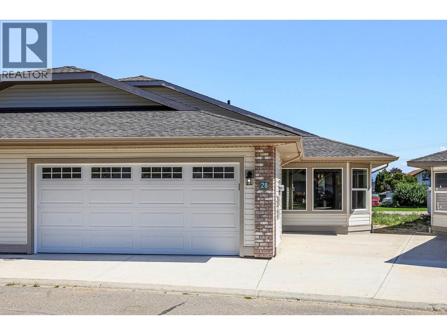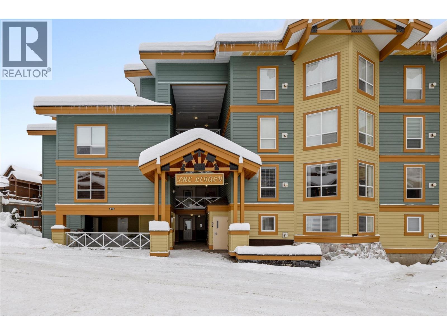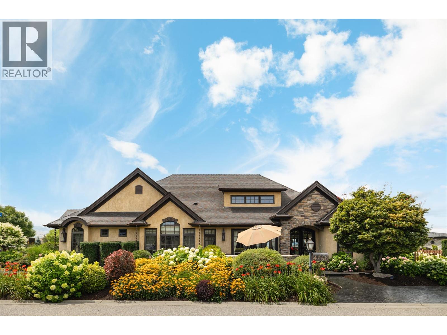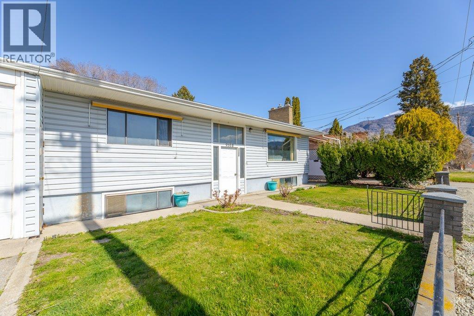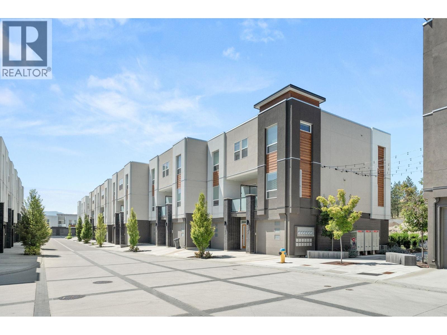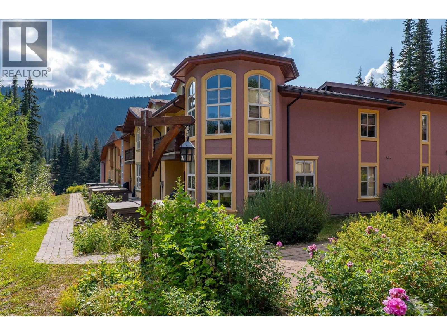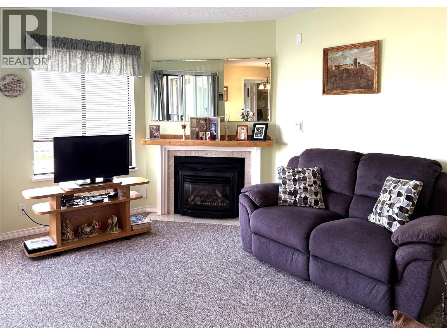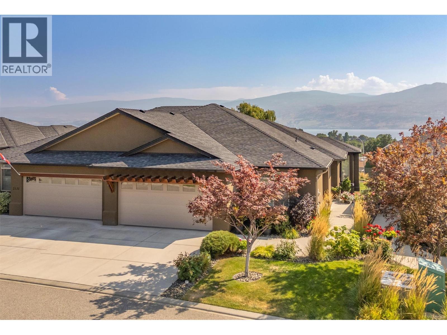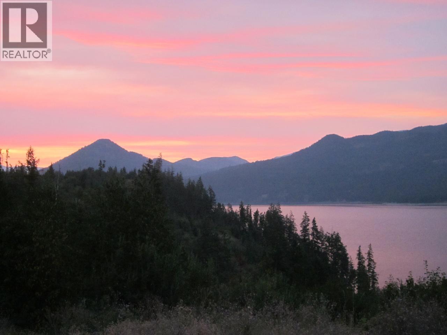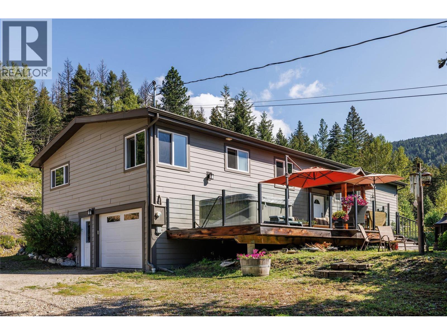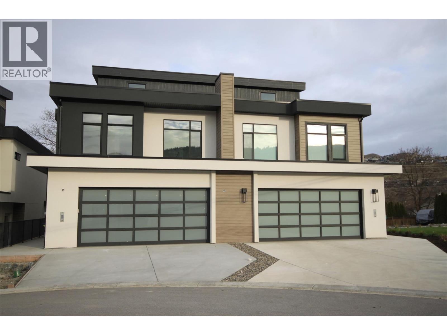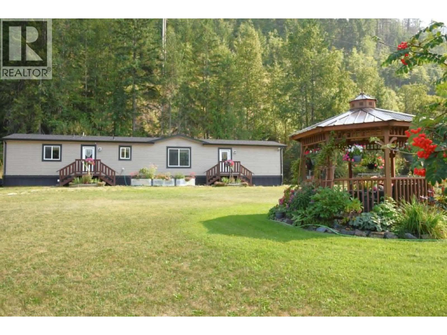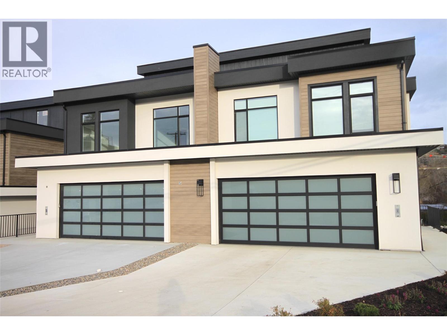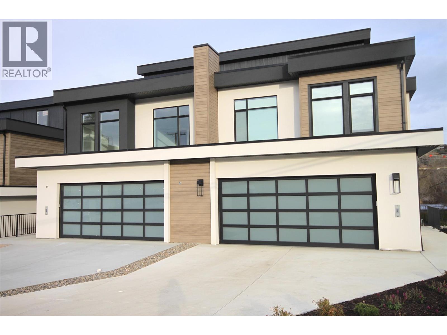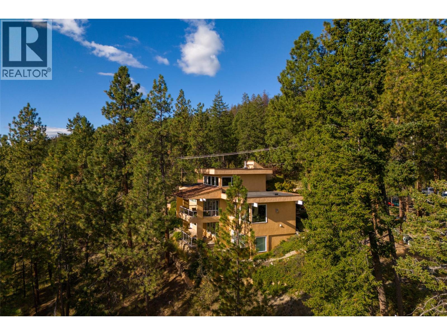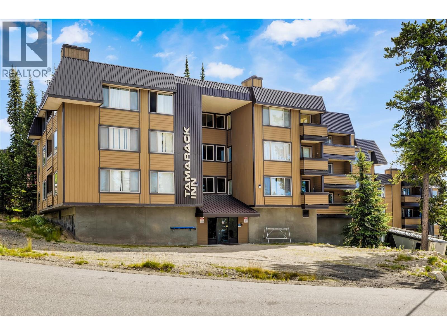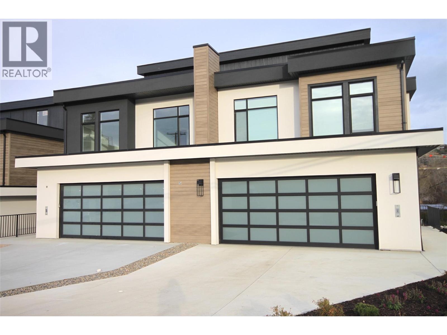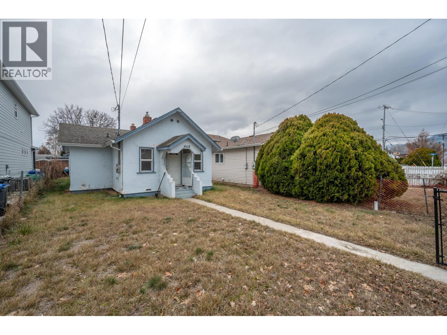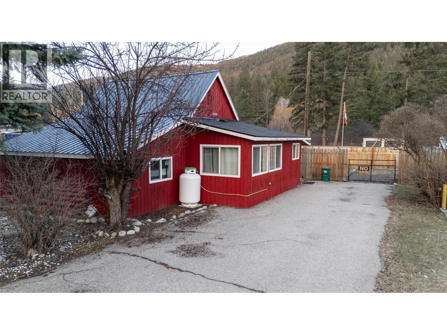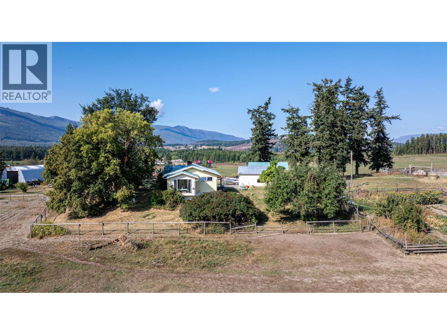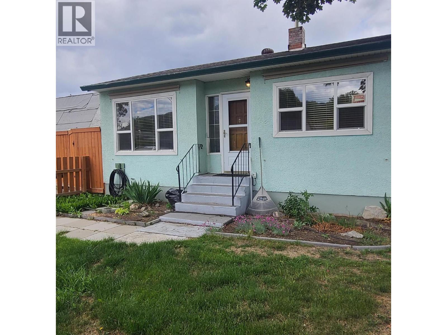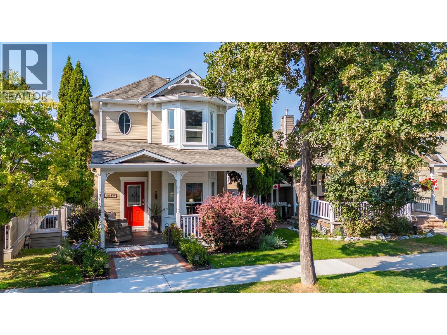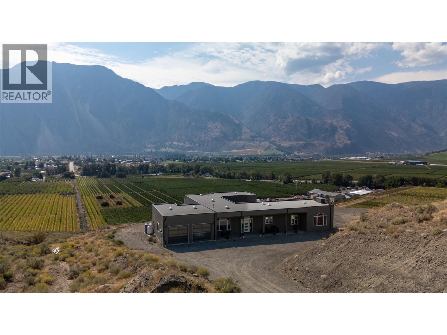Listings
1325 Quilchena Avenue
Merritt, British Columbia
Welcome to this cute 4-bedroom, 2.5-bathroom home, perfectly situated on a generous .59-acre lot just minutes from town and everyday amenities. Inside, you’ll find a bright and functional layout with ample living space for the whole family and plenty of windows that bring in natural light. The home features an updated in-law suite, ideal for extended family, guests, or potential rental income as well as a new furnace, hot water tank, and central air conditioning. The expansive lot provides endless opportunities—whether you’re dreaming of a garden, additional parking, or space for kids and pets to play, there’s room to make it your own. With its great location, modern updates, and versatile suite, this home checks all the boxes for family living and future potential. (id:26472)
RE/MAX Legacy
312 Arbutus Street Unit# 28
Chase, British Columbia
Welcome to Arbutus Fairways—an adult-oriented community of just 30 homes, designed exclusively for those 55+. This newly constructed 1,537 sq.ft. rancher-style duplex offers low-maintenance living with a modern, open-concept design and thoughtful features throughout. Step inside to a bright great room with vaulted ceilings, a cozy gas fireplace, and sliders leading to a spacious 10’x25’ concrete patio. The kitchen is a showpiece with a centre island, eating bar, stone countertops and tiled backsplash—perfect for casual meals or entertaining. The primary suite is a true retreat, featuring an 8’x5’ walk-in closet with custom built-ins and a 4-piece ensuite complete with tile floors, double sinks, undermount lighting, built-in linen cabinetry, and an oversized walk-in shower. A second bedroom and full 4-piece main bathroom offer comfort and convenience for guests. Practical extras include an attached garage-and-a-half—ideal for parking a golf cart or second small vehicle—with EV hookup. New Home Warranty. Strata fees are just $300/month, and pets are welcome with restrictions (1 dog or 1 indoor cat). GST applies. Located next to Sunshore Golf Club and a short stroll to Little Shuswap Lake, residents can enjoy golf, walking trails, kayaking, and swimming right at their doorstep, with easy access to amenities in Chase and Highway 1. Discover the best of relaxed, modern living at Arbutus Fairways. (id:26472)
RE/MAX Real Estate (Kamloops)
215 Kettleview Road Unit# 402
Big White, British Columbia
YOUR MOUNTAIN GETAWAY AWAITS! This top-floor 1-bedroom, 1-bathroom retreat at The Legacy offers the perfect blend of comfort, convenience, and adventure. With true ski-in/ski-out access via Hummingbird and just a short walk to Big White Village, you’re steps from world-class skiing, dining, and entertainment. After a day on the slopes, enjoy the ease of secure underground parking with direct elevator access. Unwind in one of two communal hot tubs, or gather with friends around the shared BBQ for the ultimate apres-ski experience. Whether you’re looking for a personal mountain escape or a savvy investment opportunity, this unit is your key to embracing the Big White lifestyle to the fullest. (id:26472)
RE/MAX Kelowna
4768 Carmel Crescent
Kelowna, British Columbia
Offering one of the best opportunities in the Upper Mission for buyers seeking exceptional value in a truly one-of-a-kind home. This residence features timeless design and extraordinary detail, offering a lifestyle rarely available at such remarkable value. Situated on a beautifully landscaped corner lot, the estate immediately impresses with its grand curb appeal, lush perennial gardens, and striking architectural lines. Inside, plaster ceilings, wide-plank hardwood, vaulted proportions, and stately columns set an elegant tone, while a custom stone fireplace anchors the light-filled great room. The Westwood kitchen seamlessly blends classic craftsmanship with function, featuring cream cabinetry, a dark granite island, Thermador and Bertazzoni appliances, dovetail drawers, beverage centre, and warming drawer—all thoughtfully designed for both daily living and entertaining. Subtle Tuscan influences flow through double French doors to a private courtyard retreat, complete with a UV freshwater cocktail pool, hot tub, covered gazebo, outdoor fireplace, BBQ, fridge, and sink—creating a true resort-style oasis surrounded by vibrant gardens. The main-floor primary suite is a sanctuary with heated floors, a soaker tub, dual vanities, and a generous walk-in closet. Two additional ensuite bedrooms and a lower level with a gym, custom bar, and family room offer comfort and versatility. Combining old-world craftsmanship with modern ease, this estate represents a rare chance to secure exceptional value in one of Kelowna’s most desirable enclaves. (id:26472)
RE/MAX Kelowna - Stone Sisters
9108 74th Avenue
Osoyoos, British Columbia
EXCELLENT VALUE with in-law suite. Well-maintained 4 bedroom, 2 bathroom home with loads of potential. The property offers a large attached garage, a spacious backyard with garden shed (built-in shelving), and planter boxes for gardening, an ideal place for outdoor enthusiasts. Nicely located just blocks from shops, beaches, and community amenities, this home combines affordability with convenience. Some upgrades include newer shingles, hot water tank, washer & dryer, with consistent mechanical maintenance throughout. An excellent opportunity for families or investors. Easy to show ! Book your showing today and check out the great value. (id:26472)
RE/MAX Realty Solutions
610 Academy Way Unit# 38
Kelowna, British Columbia
MOVE-IN READY! (Photos feature the Sigma, light, colour scheme; the unit for sale is the Omega, white, colour scheme) This is a standout opportunity, especially for first-time buyers, thanks to an unbeatable location: just a short walk to UBCO, five minutes to the airport and shopping, and only five minutes to the award-winning Okanagan Rail Trail that links downtown and beyond. Inside, every home is packed with modern upgrades: stainless steel appliances, full-size laundry, central A/C with gas-forced air heat, window coverings, and a two-car garage. Whether you’re moving in yourself, renting out, or investing for your kids while they attend UBCO, this property checks every box. The Delta II floor plan at Academy Ridge combines sleek style with everyday convenience, offering 3 bedrooms, 2.5 bathrooms, soaring 9-ft ceilings, and premium finishes. Low strata fees and pet-friendly bylaws make it ideal for students, professionals, or investors alike. Don’t wait, schedule your showing today! (Photos shown are of a similar unit.) (id:26472)
Coldwell Banker Horizon Realty
6005 Valley Drive Unit# 68
Sun Peaks, British Columbia
Proven revenue available! This 3-bedroom, 3-bathroom townhome in Crystal Forest is perfectly nestled between the vibrant village stroll and the Morrissey and Orient chairlifts, offering ski-in/ski-out access. The spacious layout provides plenty of room for families or groups. The primary bedroom serves as a private retreat with its own ensuite and private balcony. After a day on the slopes, ski directly home to relax in the hot tub, gather with friends and family by the cozy gas fireplace, and enjoy the comfort of heated tile floors in the kitchen and bathrooms. This property is an incredible investment, thanks to its flexible TA-1 zoning allowing for short-term rentals. Enjoy the serenity of the pedestrian-only central courtyard which is perfect for pets and kids to play. Only a short walk away is the community centre and pool, hockey rink, your favorite restaurants, and shops. The complex includes secure heated underground parking, outdoor ski storage, and plenty of interior owner's storage. Offered fully furnished, this turn-key property is ready for you to enjoy. Pets are allowed with restrictions. All measurements are approximate. (id:26472)
Engel & Volkers Kamloops (Sun Peaks)
338 Nicola Street Unit# 203
Kamloops, British Columbia
Ashley Court – Sought-After 55+ Lifestyle Welcome to this bright and inviting 2-bedroom, 3pc bath home in the highly regarded Ashley Court community—perfect for those seeking a more relaxed, social lifestyle. Step inside the spacious, open floor plan featuring a cozy gas fireplace and a north-facing covered deck with a serene mountain view. The well-maintained kitchen includes a fridge and stove, while central air keeps you comfortable year-round. The generous primary suite offers a his-and-hers walk-through closet and private 2-piece ensuite. A second bedroom with elegant French pocket doors easily doubles as a home office or guest room. Practical touches abound: a large laundry room with washer, dryer, and a wall of storage closets, plus underground parking and a secure storage locker. Enjoy the vibrant community spirit with a common room and regular activities—all just minutes from the hospital, downtown shops, and essential amenities. Ashley Court – where comfort, convenience, and community meet. (id:26472)
RE/MAX Real Estate (Kamloops)
2133 Talavera Place
West Kelowna, British Columbia
ARGUABLY ONE OF THE BEST LOCATIONS IN SONOMA PINES. YOU CAN HAVE IT ALL – spectacular lakeview and privacy, while experiencing the comforts of a meticulously manicured and secure gated community. Enjoy a peaceful morning coffee or long Okanagan evening as you overlook a huge green space from your deck…perfect! Step inside to this spacious 3 bedroom walkout rancher offering comfortable main floor living including a luxurious primary bedroom with lakeview, 4 piece ensuite and walk in closet, a second bedroom or office, laundry, contemporary white kitchen cabinets with large island, separate pantry, and stone countertops, and the perfect living and dining area to take in your fantastic views. Premium engineered hardwood and tile and expansive ceiling heights complement the high end finishing throughout. The lower level offers a terrific and cozy space for guests – they may not want to leave! There is a large bedroom, full bathroom, a huge rec room allowing for many options to entertain, a wet bar with beverage fridge, additional flex space for a gym or office, media room and plenty of storage. Sonoma Pines is truly a first class community, close to shopping, restaurants, wineries, beaches, hiking trails, and of course golf. The amenity center is well equipped with a gym, billiard room, library and can host larger gatherings. Large double garage and RV parking available on site. No PTT. Don’t delay, book your showing before this gem is gone! (id:26472)
RE/MAX Kelowna
200 Lower Arrow Lake
Castlegar, British Columbia
Kootenay Bliss!! If you really want a great place to get away from it all this is it! Totally off the grid but not that far away from amenities. This 14.26 Acre parcel has a creek running through it with a active water license, beautiful views and peace and quiet. This property is not waterfront but close enough to enjoy the lake life without the price tag. The cabin is a great place to camp out and the property could be developed with solar power, gravity fed water and great garden spots. If you want to start the next journey and be off the grid but self-sufficient this is the one for you! Build your dream home or just enjoy the simple life. This property has so many possibilities. (id:26472)
Coldwell Banker Executives Realty
8514 Sun Valley Road
Kelowna, British Columbia
PRICE REDUCED! Your 3000 sq ft home (700 sq ft unfinished) with 4 beds and 2 baths on 10.7 acres is a private country oasis nestled in the Joe Rich Valley, only 15 minutes to town and 30 minutes to Big White Ski Resort. This property backs onto crown land with trails for hiking, quadding and snowshoeing. Nothing beats wood heat with a new main stove downstairs and an upstairs accent stove keeping you cozy in the coldest of winters. Relax in total privacy in your hot tub on the larger of 2 decks that overlooks a beautiful garden space with a firepit and sheds and mountains in the distance. The deer fenced vegetable garden has a greenhouse for your tomatoes and peppers. Pick your berries outside your back door. Park your car in the garage attached to the house or in the large (1350 sq ft) 2 car garage and shop. In addition there is a new water pump 3 years ago producing clean water and lots of it for the underground irrigation and the newer hot water tank. Enjoy the cozy heated bathroom floors, the new kitchen and dining room flooring and the many triple pane windows. Fast fibre optic internet connection. Solar potential on the South facing slope. Country living at its best! (id:26472)
Royal LePage Kelowna
7920 Kidston Road Unit# 5
Coldstream, British Columbia
The Monarch at Lake Kalamalka is Coldstream’s NewestCommunity nestled into one of the last Mature Neighbourhoods. This Gorgeous 4.5 Acres is tucked away and directly across from the Striking Teal Waters of world-renowned Lake Kalamalka and Boasts 40 Luxury Semi-Detached Homes masterfully built by Brentwell Construction. Each Home showcases approximately 3300sqft of Designer Finishings from Copper & Oak Design. Floor to Ceiling Windows take in the View, an Executive Kitchen complete with Stainless Steel Appliances and Roof Top Patio where you will sink into your Hot Tub at the end of a long day or Simply Enjoy your Time with Friends while Entertaining in Style truly Embracing your Outdoor Living! Executive Master bedroom with 5 pc ensuite & walk-in closet, 2 additional bedrooms, & Double Car Garage. This unit is level entry with walk-out basement. Choose from Two Colour Pallets put together. Moments walk to Lake, Parks, and Recreation. GST is applicable. (id:26472)
RE/MAX Vernon
3015 Highway 6 Highway Lot# B
Nakusp, British Columbia
This well-designed 16' x 76' SRI home offers three spacious bedrooms, each with its own closet. The primary bedroom features a private ensuite, while the open-concept kitchen, dining, and living areas boast cathedral ceilings that create a bright and airy atmosphere. Sliding glass doors off the dining area lead to a large covered deck, complete with a hot tub and surrounded by privacy—ideal for relaxing or entertaining. Set on a level and beautifully landscaped 0.88-acre lot, the property is a true haven for gardeners and nature lovers. It includes twelve 4 year old, just starting to produce fruit-bearing trees, grapevines, raspberries, gooseberries, a productive vegetable garden, and a greenhouse. Perennial flowers bloom throughout spring, summer, and fall, adding vibrant color and charm to the surroundings. In addition to the home, there is a large detached building (As-Is) and a 40-foot C-can, offering ample space for tools, equipment, or additional secure storage. There's plenty of room for RVs, outdoor activities, and hosting large family gatherings. Located just two minutes from McDonald Creek Provincial Park on Arrow Lakes and only five minutes from Arrow Park, where a short ferry ride provides access to endless forest service roads, pristine lakes, hiking trails, and ATV routes. Lake access across highway trough crown land. All of this is just a 15-minute drive from Nakusp, making this property the perfect balance of privacy, recreation, and convenience. (id:26472)
Realty One Real Estate Ltd
7920 Kidston Road Unit# 9
Coldstream, British Columbia
The Monarch at Lake Kalamalka is Coldstream’s NewestCommunity nestled into one of the last Mature Neighbourhoods. This Gorgeous 4.5 Acres is tucked away and directly across from the Striking Teal Waters of world-renowned Lake Kalamalka and Boasts 40 Luxury Semi-Detached Homes masterfully built by Brentwell Construction. Each Home showcases approximately 3300sqft of Designer Finishings from Copper & Oak Design. Floor to Ceiling Windows take in the View, an Executive Kitchen complete with Stainless Steel Appliances and Roof Top Patio where you will sink into your Hot Tub at the end of a long day or Simply Enjoy your Time with Friends while Entertaining in Style truly Embracing your Outdoor Living! Executive Master bedroom with 5 pc ensuite & walk-in closet, 2 additional bedrooms, & Double Car Garage. This unit is level entry with walk-out basement. Choose from Two Colour Pallets put together. Moments walk to Lake, Parks, and Recreation. NO PTT however GST is applicable. (id:26472)
RE/MAX Vernon
7920 Kidston Road Unit# 11
Coldstream, British Columbia
The Monarch at Lake Kalamalka is Coldstream’s NewestCommunity nestled into one of the last Mature Neighbourhoods. This Gorgeous 4.5 Acres is tucked away and directly across from the Striking Teal Waters of world-renowned Lake Kalamalka and Boasts 40 Luxury Semi-Detached Homes masterfully built by Brentwell Construction. Each Home showcases approximately 3300sqft of Designer Finishings from Copper & Oak Design. Floor to Ceiling Windows take in the View, an Executive Kitchen complete with Stainless Steel Appliances and Roof Top Patio where you will sink into your Hot Tub at the end of a long day or Simply Enjoy your Time with Friends while Entertaining in Style truly Embracing your Outdoor Living! Executive Master bedroom with 5 pc ensuite & walk-in closet, 2 additional bedrooms, & Double Car Garage. This unit is level entry with walk-out basement. Choose from Two Colour Pallets put together. Moments walk to Lake, Parks, and Recreation. GST is applicable. (id:26472)
RE/MAX Vernon
1642 West Kelowna Road
West Kelowna, British Columbia
Privacy! Don’t miss out on this rare gem of an opportunity – with this custom-built home nestled amongst the trees in Rose Valley on a private lane with ample parking, a legal suite, and so much more! Located in the desirable and popular Rose Valley / West Kelowna Estates, This unique custom-built home sits on a large 0.52-acre lot that affords the utmost privacy and views. The property is beside Rose Valley Elementary School & backs onto Rose Valley Regional Park, which offers terrific hiking and biking trails. The home is open and bright, with wall-to-wall windows to enjoy the natural light and the serene setting. Some notable features of the house are 6? concrete floor between the main and basement areas, a heat pump & radiant hot water heat, a large triple car garage and an additional workshop area, an EV charger, a private courtyard and a self-contained 2 bed / 1.5 bath legal suite that can accommodate long term tenants or short term rentals. This home should not be overlooked for its superb location, privacy, features and price. Residential build lot available right next door at 1638 West Kelowna Road MLS: 10324559 (id:26472)
RE/MAX Kelowna
6375 Whiskey Jack Road Unit# 308
Big White, British Columbia
Welcome to this family-friendly one bedroom, one bathroom condo in the heart of Big White Village. This quiet top-floor unit offers serene forest views while being just steps from the restaurants, shops, gondola, and lifts. Enjoy true ski-in, ski-out convenience with everything the village has to offer right outside your door. The turnkey layout is ideal for both short- and long-term rentals. Additional features include secure underground parking, a ski locker, laundry facilities, and access to a public sauna—making it a perfect mountain getaway or investment property. (id:26472)
Sotheby's International Realty Canada
7920 Kidston Road Unit# 7
Coldstream, British Columbia
The Monarch at Lake Kalamalka is Coldstream’s Newest Community nestled into one of the last Mature Neighbourhoods. This Gorgeous 4.5 Acres is tucked away and directly across from the Striking Teal Waters of world-renowned Lake Kalamalka and Boasts 40 Luxury Semi-Detached Homes masterfully built by Brentwell Construction. Each Home showcases approximately 3300sqft of Designer Finishings from Copper & Oak Design. Floor to Ceiling Windows take in the View, an Executive Kitchen complete with Stainless Steel Appliances and an Elevator to take you to the Roof Top Patio where you will sink into your Hot Tub at the end of a long day or Simply Enjoy your Time with Friends while Entertaining in Style truly Embracing your Outdoor Living! Executive Master bedroom with 5 pc ensuite & walk-in closet, 2 additional bedrooms, Den/Office & Double Car Garage. Choose Walk-Up Grade Level Entry or Level entry with Walk-Out basement. Choose from Two Colour Pallets put together. Moments walk to Lake, Parks, and Recreation. GST is applicable. (id:26472)
RE/MAX Vernon
468 Wade Avenue W
Penticton, British Columbia
Welcome to 468 Wade Ave W, Penticton. 2-bedroom, 1-bath rancher in a prime location, perfect as a holding or development property. Situated close to Downtown Penticton, the South Okanagan Events Centre, and the community center. Enjoy a short walk to Okanagan Beach and nearby amenities. Features include a detached single garage and additional parking, making it a great opportunity for investors or future development. DP is in place and has been approved for a 3-unit apartment building. Contact the listing agent for details! (id:26472)
Royal LePage Locations West
5844 Highway 33
Beaverdell, British Columbia
Leave the hustle and bustle of city life behind, and escape to nature without giving up comfort. Located in the peaceful town of Beaverdell, this charming home is your chance to tap into small-town living while being at the doorstep of some of BC’s best outdoor recreation. From fishing, swimming, camping, hunting, side-by-siding, to mountain biking and more, adventure truly begins right outside your front door. Just a short drive to the Kettle River and walking distance to the local post office, this home offers a balance of privacy, space, and community connection. With ample parking and a fully fenced backyard, there’s plenty of room for your RV, toys, pets, and evening bonfires under the stars. Inside this home with charming updates, you'll find 2 spacious bedrooms, 1 full bath, and an open-concept living area perfect for gathering with family and friends. Whether you’re looking for a full-time residence, a weekend getaway, or a launchpad for all your Okanagan-bound adventures, this home checks all the right boxes. Affordable, welcoming, and surrounded by nature—this is Beaverdell living. (id:26472)
Royal LePage Kelowna
4210 White Lake Road
Tappen, British Columbia
If your looking for a good farm property for livestock this is it! 80 acres with a good home and numerous sturdy outbuildings. The home is a comfortable 3 bed/2 bath featuring beautiful real stone, wood burning fireplace with fan. Enjoy the sunrise with your morning coffee in the sunroom located at the east end of the home. Laundry and full bath are also located on this floor. Downstairs you will find the 3rd bedroom and 3 pce. bath. The home is heated and cooled with efficient geothermal. The outbuildings consist of a Shop 30'x28' with 12' role up door and 100 amp service and car hoist. Detached garage 24'x28 with 9' role up door, metal Quonset, 20'x29', Arch Rafter 33'x60'and Quonset 27'x60' with 2 x 12'x10' open ends, with concrete floor and roughed in bathroom. The land has approximately 60 acres of cropland and 20 acres of treed pasture divided into paddocks. There are several varieties of fruit trees, such as Plum, Apple and Cherry. Water is supplied by drilled wells to the home and for livestock watering. Located close to several recreational areas such as Shuswap Lake, White Lake and Blind Bay Golf Course. Shopping is minutes away in Salmon Arm or Sorrento. Great property ready for your ideas. (id:26472)
Royal LePage Downtown Realty
350 Campbell Avenue
Kamloops, British Columbia
First-Time Buyer Special! This charming home is the perfect opportunity to step into homeownership. Featuring a fully finished basement, a detached shop, and a storage shed, it offers both comfort and functionality. The large, fully fenced yard provides privacy and plenty of space for pets or kids to play. With ample parking for an RV or equipment, this property is ideal for those needing extra space. Looking to run a home-based business? Check with the city to confirm zoning! Say goodbye to rent and strata fees—this is your chance to own a home of your own. Don't miss out!Quick possession possible. (id:26472)
RE/MAX Real Estate (Kamloops)
430 Mccarren Avenue
Kelowna, British Columbia
Ahhhhhhh....Kettle Valley. This beautifully updated, 1 owner, 3 bedroom , 2 1/2 bathroom home is located steps from the village center of this award winning subdivision and only a few minutes from the new shopping area at The Ponds for added convenience. There's Save-On, Shoppers Drug Mart, Starbucks among the many shops and services. Walking distance to school and green spaces. The large, covered deck allows enjoyment of the Okanagan lifestyle even when the weather isn't (rarely) perfect. The entertainers kitchen features Corian countertops and high end stainless appliances, including a gas range. All 3 bedrooms are on the upper floor with the primary featuring a 3 piece ensuite. The lower level has a family/flex room with a storage room that is plumbed for a bathroom. The attached two-car garage plus a large driveway provides ample parking for you and guests. Many upgrades over the last 10 years make this beautiful home move-in ready. (id:26472)
Century 21 Assurance Realty Ltd
195 Pin Cushion Trail
Keremeos, British Columbia
Imagine waking up to sweeping Similkameen Valley vistas in this immaculate 2077 sq ft contemporary rancher.Custom built one owner home is entering the market for the very first time. This beautifully designed home features three bedrooms, two bathrooms and multiple auxiliary rooms. Walls of windows that bathe every room in natural light while showcasing the dramatic landscape beyond. High ceilings amplify the sense of space and connection to the stunning surroundings. This expansive property offers endless possibilities - from the private courtyard perfect for summer entertaining and the option for a pool. Ample space for RV storage, multiple vehicles, and that custom shop you've been planning. Wildlife corridors and hiking trails provide year-round recreation literally steps from your door, while zoning allows for a secondary residence to generate income or accommodate family. Perfectly positioned for convenience without sacrificing privacy, you're minutes from Keremeos services, half an hour from Penticton's amenities and wine country, and just 40 minutes to the US border. Paved road access ensures easy year-round living, while an exceptional well delivers abundant, quality water. This turnkey property remains under warranty and requires minimal maintenance, letting you focus on enjoying the lifestyle change you've been seeking for years to come. Where else can you own nearly 12 acres of pristine BC countryside with views that never get old? (id:26472)
Chamberlain Property Group


