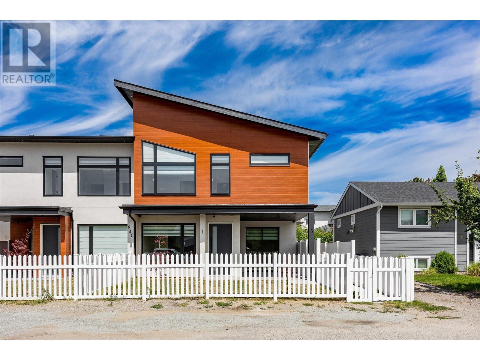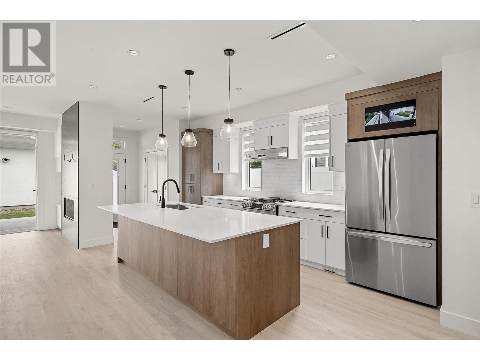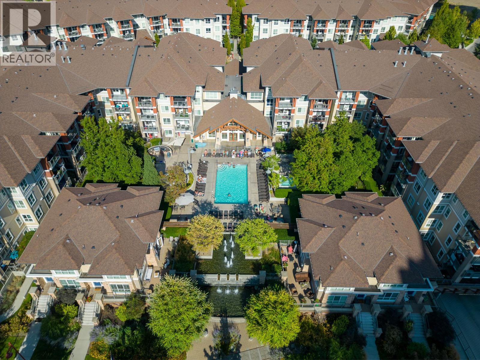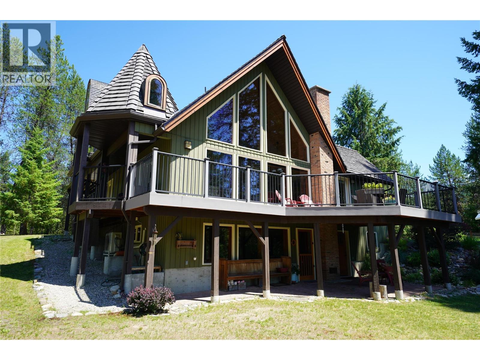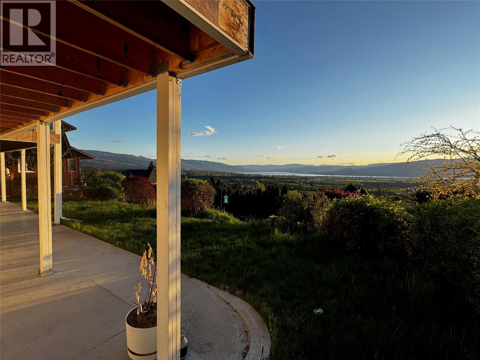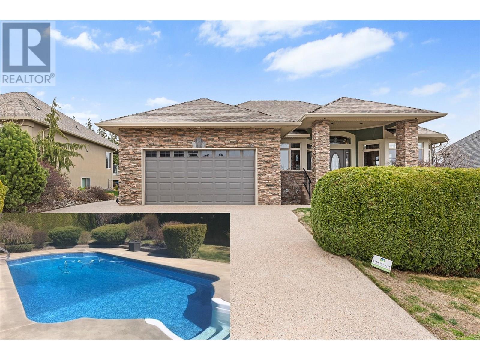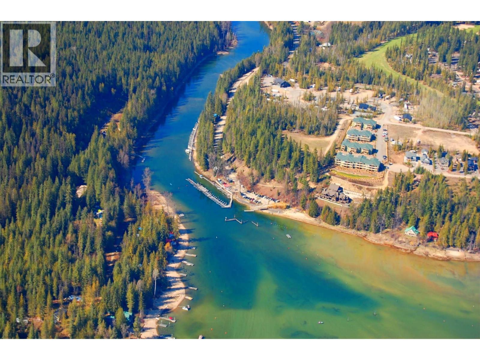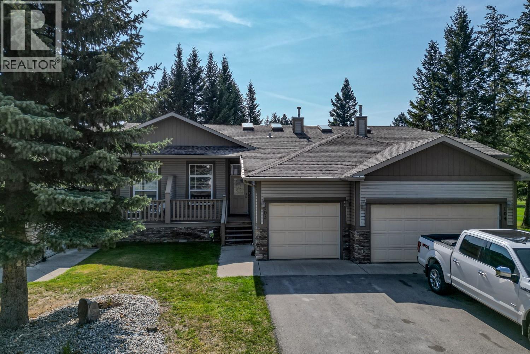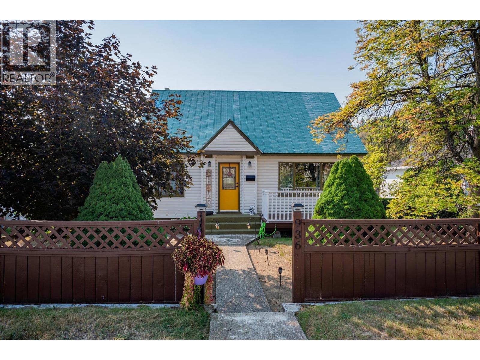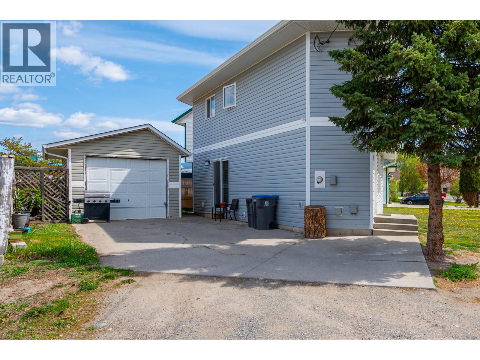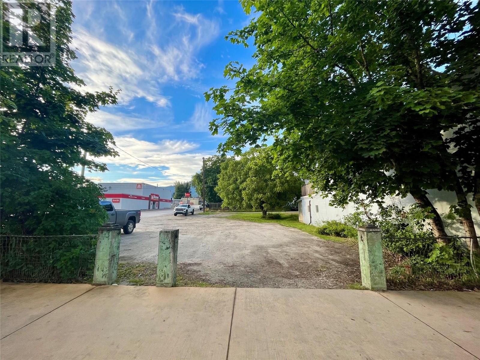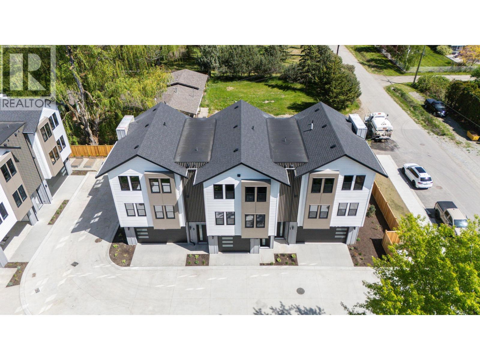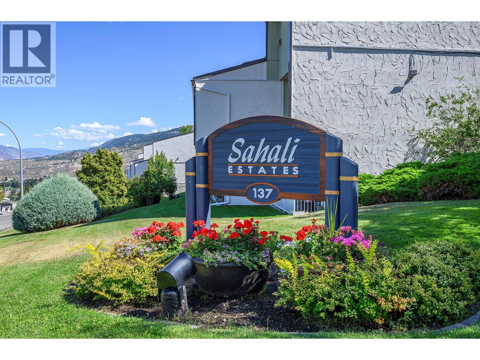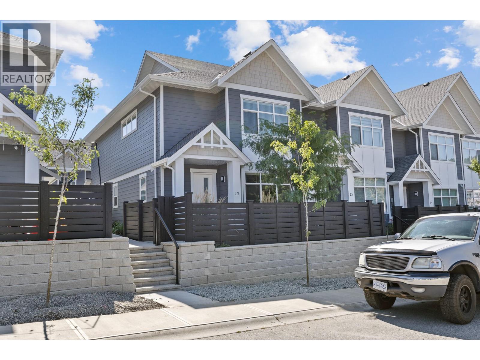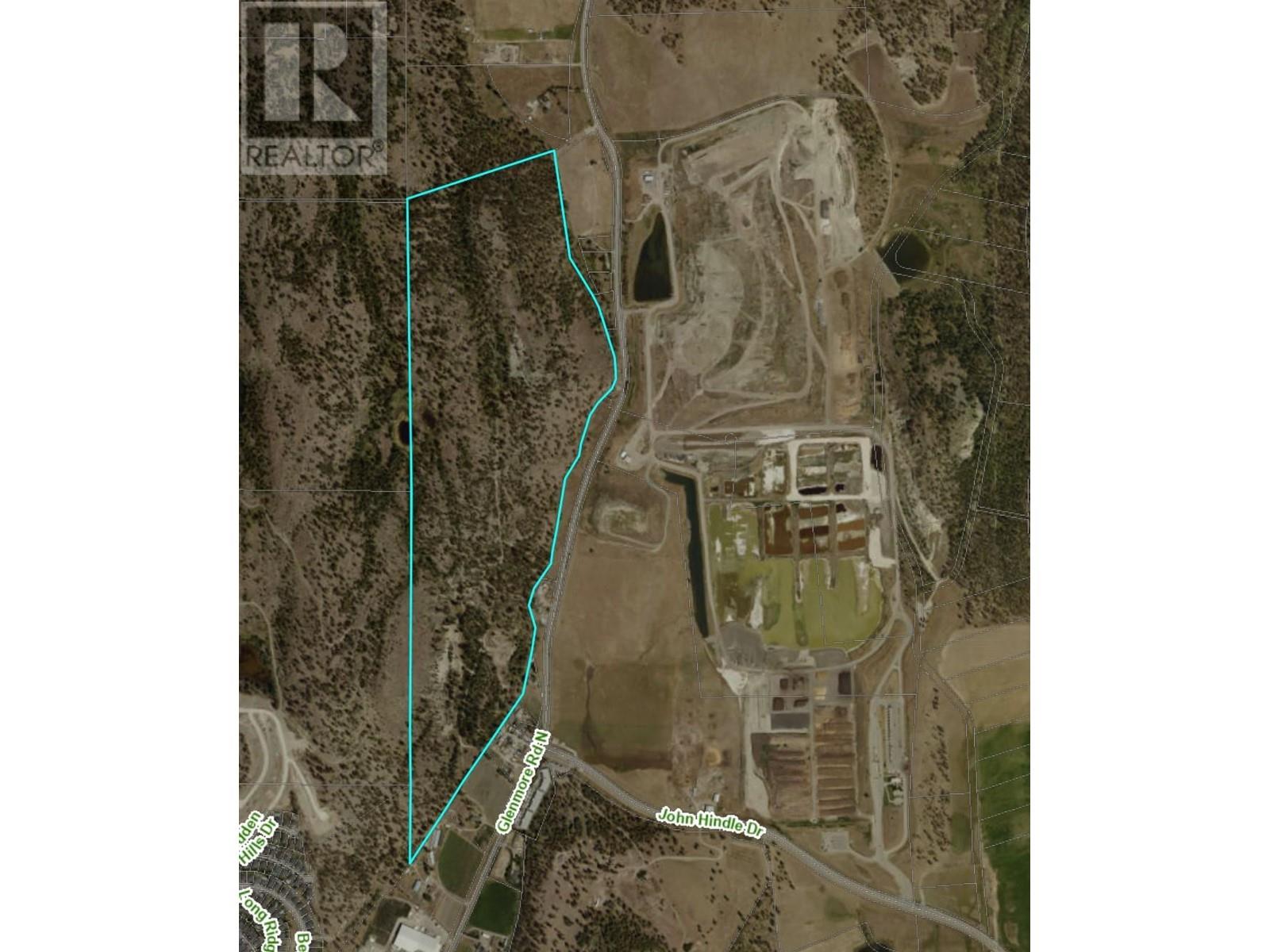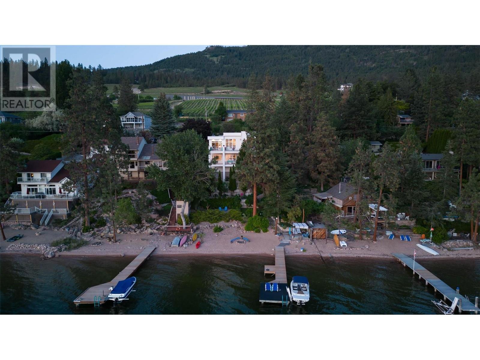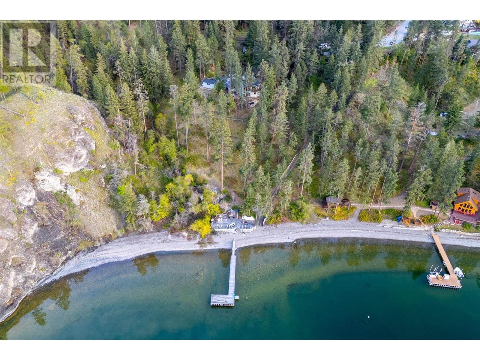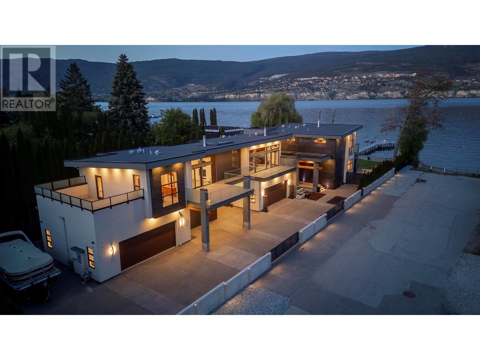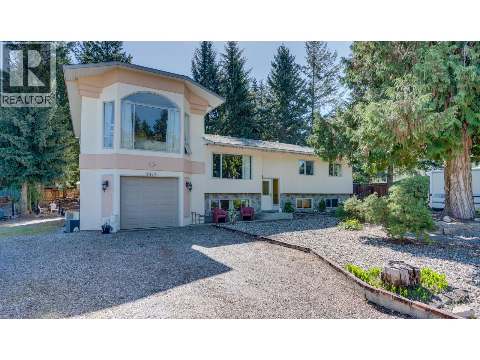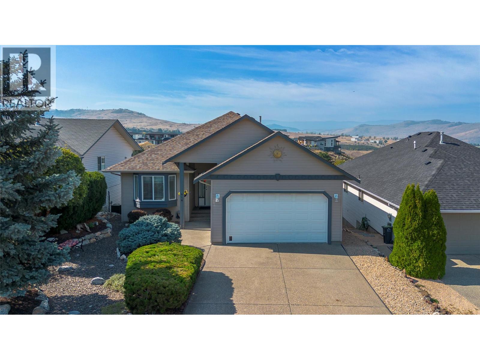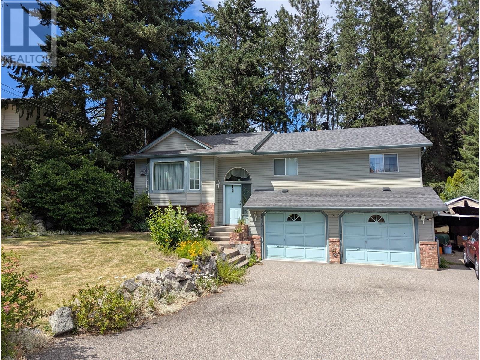Listings
5650 Bathie Road
Wynndel, British Columbia
Incredible opportunity to purchase a beautifully renovated home, situated on 4.69 acres of property in Wynndel with absolutely stunning views of the Creston Valley. If you are a gardener or even just someone who loves being out in their yard this is one property that you do not want to miss. Sprawling lawns, perennial flower beds, a large fenced garden area and so much more. The upper sundeck or lower covered deck provide outdoor living space for your enjoyment as well. The Sellers had an entire makeover done on this home in 2017, it is updated and upgraded throughout. The main floor office can easily convert to another bedroom, the upstairs hobby room can be a nursery, and the primary bedroom is like a dream with a huge walk in closet, a corner nook to read or watch tv, and a 30' x 8' sundeck with unobstructed panoramic views in every season. The lower level of the home offers a workshop, cold room and plenty of storage. With 2 garden sheds and another workshop on the property, an attached single garage, and a lower level concrete pad outside the basement entry there is so much added outdoor space. This is a one of a kind property on the market right now, call your REALTOR and book a showing, imagine yourself living here (id:26472)
Century 21 Assurance Realty
320 Sage Mesa Drive
Penticton, British Columbia
OPEN HOUSE SATURDAY SEPTEMBER 27 11:30-12:30 PM. Looking to settle in Penticton but still want a bit of space and quiet? This home in Sage Mesa might be a good fit. It’s just a five-minute drive to downtown but feels tucked away enough to enjoy some calm. Upstairs has three bedrooms, 2 bathrooms and a spacious balcony covering 3 sides of the home with sweeping 180 degree views of Okanagan Lake and the city. Downstairs is a separate 1 Bedroom and a Den suite with its own entrance. Whether it’s for family, guests, or a rental, you’ve got flexibility. The home’s had smart updates: plumbing, electrical, windows, engineered deck and railing, hot water tank, upstairs flooring, efficient ductless heat-pump for heating and cooling, and a wired camera system. If you're coming from out of town and want a place that's move-in ready with some breathing room and income potential, this is worth a look. (id:26472)
Royal LePage Locations West
840 Grenfell Avenue Unit# 1
Kelowna, British Columbia
Stylish and Spacious-Brand New Kelowna South Townhome-Move-In Ready! Blending modern design with contemporary charm, this 3-bedroom, 3-bathroom townhome offers 1,994 sq ft of thoughtfully designed living space. Highlights include a private rooftop patio, a spacious front yard with a classic white picket fence and a single detached garage. Inside, you’re welcomed by 9-foot ceilings and an open-concept main floor featuring wide plank laminate flooring, custom window coverings and elegant built-in cabinetry throughout. The chef-inspired kitchen boasts a large island with built-in storage, striking two-tone cabinetry, stainless steel appliances and a gas range—perfect for entertaining! Finishes include white granite countertops, a cozy gas fireplace set against a stylish feature wall, built-in speakers (indoor and outdoor) and an exterior security monitor for peace of mind. The primary suite offers a generous size bedroom and a vaulted ceiling, a large walk-in closet, and a 5-piece ensuite complete with a freestanding tub and a private water closet. Two additional spacious bedrooms feature TV/media hookups and the same floor laundry room including a stacked washer/dryer with built-in cabinets. Located in the desirable Kelowna South neighborhood, you’re just a short walk to KGH, parks, schools, shopping, and the lake. With its unbeatable location, stylish design and a spacious layout-this home is sure to check every box! No Strata Fees (id:26472)
Royal LePage Kelowna
840 Grenfell Avenue Unit# 3
Kelowna, British Columbia
Stylish and Spacious-Brand New Kelowna South Townhome-Move-In Ready! Blending modern design with contemporary charm, this 3-bedroom, 3-bathroom townhome offers 2001 sq ft of thoughtfully designed living space. Highlights include a private rooftop patio, a spacious front yard with a white privacy fence and a single detached garage. Inside, you’re welcomed by 9-foot ceilings and an open-concept main floor featuring wide plank laminate flooring, custom window coverings and elegant built-in cabinetry throughout. The chef-inspired kitchen boasts a large island with built-in storage, striking two-tone cabinetry, stainless steel appliances, a gas range and a wine fridge—perfect for entertaining! Finishes include white granite countertops, a cozy gas fireplace set against a stylish feature wall, built-in speakers (indoor and outdoor) and an exterior security monitor for peace of mind. The primary suite offers a true retreat with a generous bedroom, a large walk-in closet and a 5-piece ensuite complete with a freestanding tub and a private water closet. Two additional spacious bedrooms feature TV/media hookups and the same floor laundry room including a stacked washer/dryer with built-in cabinets. Located in the desirable Kelowna South neighborhood, you’re just a short walk to KGH, parks, schools, shopping, and the lake. With its unbeatable location, stylish design and spacious layout-this home is sure to check every box! No Strata Fees (id:26472)
Royal LePage Kelowna
1083 Sunset Drive Unit# 406
Kelowna, British Columbia
Discover a remarkable top-floor condominium boasting a coveted northwest corner position, offering a truly unique perspective of the serene water feature below. This three-bedroom residence has been meticulously maintained and recently enhanced with fresh paint and new flooring throughout, creating an immaculate and inviting living space. The contemporary kitchen features stainless steel appliances, dark cabinetry, and a granite island with seating, a perfect space for culinary creation and casual conversation. The building itself presents an exceptional lifestyle, with amenities that feel more like a private resort. Owners can indulge in the stunning, resort-style pool and hot tub, or maintain an active lifestyle in the well-equipped fitness room. The neighbourhood is designed for ease and enjoyment, providing a pedestrian-friendly environment moments from beautiful beaches, expansive parks, and picturesque trails. For those who enjoy outdoor entertaining, the building offers a common area with built-in stainless steel barbecues and ample seating. This is a residence where luxury meets convenience, offering a wonderful experience for the most discerning individuals, including those with pets! (id:26472)
Engel & Volkers Okanagan
RE/MAX Performance Realty
3306 Krestova Road
Krestova, British Columbia
Welcome to The Turret House, a stunning 3-bed, 3-bath home on 2.02 private acres with breathtaking Selkirk Mountain views, recent updates completed to the house and a final building permit completed. Designed for both comfort and style, this home offers a perfect setting to relax, entertain, or spend time with loved ones. This retreat features a bright, open layout with a dramatic 20-ft cathedral ceiling, wide-plank maple hardwood floors, custom maple cabinetry, and sleek granite countertops. Enjoy in-floor heating in the kitchen and primary ensuite, plus a cozy soapstone wood stove. Recent upgrades include a new hot water tank, state-of-the-art well pump, and in-house water filtration system, A new heat pump and brand new upper deck lining and railing. The whole-house electric furnace ensures year-round comfort. The versatile basement includes an infrared sauna, bar sink, fridge, family room, and bonus areas, with potential for a private in-law suite. Outside, a 25x34 steel garage, woodshed, garden shed, and fire pit enhance the property. Close to Evergreen Market, Frog Peak Cafe, and Crescent Valley Regional Park, this serene oasis offers the perfect blend of nature and modern living. At 3306 Krestova Road, bask in the beauty of nature while enjoying the comforts of contemporary living. Whether sunbathing on the deck, stargazing, or hosting friends and family, this rural oasis offers the perfect setting for your Kootenay lifestyle. Your dream Kootenay home awaits! (id:26472)
Fair Realty (Nelson)
1270 Toovey Road
Kelowna, British Columbia
STUNNING VIEW OF LAKE, CITY AND VALLEY all the way from WESTBANK to the AIRPORT! Easy access Level Entry Rancher with full finished Walkout basement with 1 Bed SUITE on a tiered .22 Acre Pool sized lot - offers incredible opportunity to make your dream happen! Formal Living room off entry with large floor to ceiling Wood Burning Brick Fireplace. Eat in Kitchen with stainless steel appliances, peninsula bar, and window over sink to enjoy the spectacular view up and down the Valley. Huge Lovely covered tile floor deck off of the kitchen with tons of room for BBQing, lounging, and entertaining. What a place to enjoy morning coffee, lunch and dinner taking in the spectacular Views and picturesque Sunsets. 3 Bedrooms up plus 1 Full bathroom. Big Primary bedroom with double glass doors leading to the deck and View, plus a semi updated 2 piece Ensuite. Downstairs has a massive games/family room down with a Center Brick setting with wood stove. Bonus self contained 1 bedroom/ 1 bathroom Suite in walk out basement with maple shaker kitchen and stainless steel appliances. Shared laundry. Terraced back yard has real potential for some amazing gardens, grass and play areas. Large Hot tub is ""as is"". Single attached carport with extra open parking, and bricked patio area off of the front entry. Note bunker area under carport on plan is being filled in. Lots of potential here! Quick possession possible. (id:26472)
Royal LePage Kelowna
3079 Thacker Drive
West Kelowna, British Columbia
Well cared-for family home in neighborhood of Lakeview Heights. Large covered exterior brick pillared entry welcomes you into the spacious formal foyer with barrel ceiling. This home offers 4 bedrooms, 3 baths, and an office or 5th bedroom/flex room. The main level features a spacious layout including living room with gas fireplace dining room, and kitchen with adjoining family room, an office/flex space, a generously sized primary & one additional bedroom. Featuring coffered and vaulted ceiling, and hardwood flooring on the main as well. The kitchen features white cabinetry with granite countertops, a center island with contrasting grey cabinets, and stainless-steel appliances. Off the kitchen is a breakfast nook. The main floor master suite offers a 5-piece ensuite, walk-in closet, and access to the patio leading to the incredibly private backyard and pool! Enjoy outdoor living on the patio off the family room, which includes ample room for patio furniture. The patio leads to the large, private and fenced backyard with a large pool to enjoy the hot Okanagan summers. The lower level is a great entertainment space with a rec room, den, and 2 additional spacious bedrooms. Two-car garage with ample parking on the aggregate paved drive. Fully landscaped with mature shrubbery and privacy hedging. Mountain & partial lake view. For those seeking a spacious family home close to schools, Lakeview Heights shopping ,and Okanagan lake. Bare land strata fee is paid once annually. (id:26472)
Unison Jane Hoffman Realty
3460 Parkway Road Unit# #a201
Enderby, British Columbia
Beautiful corner unit on desirable 2nd floor of the Lake front building A at Lakeside Estates which offers a large outdoor pool and hot tub, as well as private air strip privileges for owners. This sought after building is steps away from beautiful golf course and restaurant-clubhouse, the shores of Mabel Lake, two marinas, a camp store and plenty of walking trails, not to mention crown land for year round recreation. Don't miss out on this opportunity to start making memories with family and friends! It can also be rented out for income. The area is a gem that people from Alberta and BC have discovered to escape to-- You'll find friends and fun here! This unit features two large decks for dining and entertaining, two bedrooms, and a large ensuite with separate glass shower and soaker jet tub and walk-in closet in the primary bedroom. The kitchen is well-appointed with sit up counter, stainless steel appliances, built in pantry with automatic light for convenience. There's insuite laundry, lots of closet space, and an outside lockage storage area. Enjoy the resort lifestyle! Boat slips are available. Make an appointment to view and see why everyone loves Mabel Lake Golf and Airpark! (id:26472)
Exp Realty (Kelowna)
4880 Edelweiss Street Unit# 103
Radium Hot Springs, British Columbia
The Mountains are Calling! Discover the charm & tranquility of life in beautiful Radium Hot Springs with this stunning townhome, perfectly situated in the popular Eaglecrest community. Nestled in a peaceful, tucked-away corner of town, this home combines the best of both worlds: serenity & convenience. Just a short stroll from the vibrant heart of downtown Radium, this home offers breathtaking, south-facing views overlooking the pristine Springs at Radium Golf Course. Whether you're sipping your morning coffee on the sun-drenched deck or cozying up inside next to the fireplace, the natural beauty of the Columbia Valley surrounds you. Inside, the home shines with thoughtful updates; new vinyl plank flooring, fresh paint, and modern baseboards. The lower level was developed in 2021, adding an expansive rec room, a full bathroom, an additional bedroom, & tons of extra storage space. The main floor impresses with its 10-foot ceilings, multiple windows that flood the space with natural light, & an open-concept layout that’s perfect for entertaining or unwinding after a day of adventure. Additional perks include a single-car garage—perfect for storing your golf clubs, bikes, skis, or paddleboards—and low-maintenance living that lets you spend more time enjoying the great outdoors. Whether you're searching for a vacation getaway, a peaceful retirement retreat, or a smart investment opportunity, this home checks all the boxes. Schedule your private showing today! (id:26472)
Royal LePage Rockies West
936 Thackeray Street
Warfield, British Columbia
Welcome to this wonderful family home in the heart of Warfield, brimming with personality and charm. The main floor offers an inviting open plan, highlighted by a spacious kitchen that flows seamlessly into the dining area, perfect for everyday meals and entertaining. A cozy living room creates a warm gathering space, while a large bedroom, full bathroom, and a welcoming mudroom complete this level with comfort and practicality. Upstairs, you’ll find the private master suite alongside another generous bedroom. The lower level expands your living space with a large family room, a dedicated laundry area, ample storage, and an additional mudroom with convenient access to the backyard. Step outside to enjoy the expansive, fully fenced yard filled with mature trees and perennial plantings that create a peaceful retreat. The front of the home features a raised deck ideal for morning coffee or evening relaxation, while the backyard boasts a large detached garage with rear lane access - offering both functionality and flexibility. Located in a quiet area with minimal traffic, this home provides the perfect balance of serenity and convenience. Parks, schools, and local amenities are all nearby, making this property a fantastic opportunity for families seeking space, character, and a welcoming neighborhood. (id:26472)
RE/MAX All Pro Realty
2101 Blackwell Avenue
Merritt, British Columbia
Turnkey Home in Prime Location with Quick Possession Available! Welcome to this beautifully maintained 3 bedroom, 2.5 bathroom home, perfectly suited for first-time buyers, families, or investors seeking a strong return on investment. With quick possession available, this property presents an excellent opportunity for those looking to move in or secure a rental-ready investment without delay. Ideally situated on a bright and spacious corner lot in a quiet, family-oriented neighborhood, the home is just a short walk from a local park, everyday amenities, and convenient public transit. The location offers both lifestyle appeal and long-term value. Inside, the main level features a practical and inviting layout designed for comfortable daily living and easy entertaining. Upstairs, all three bedrooms provide a private retreat from the main living space, ideal for rest and relaxation. Additional features of the property include a detached single-car garage, additional driveway parking, and a low-maintenance yard perfect for those seeking simplicity and ease of upkeep. This is a move-in-ready home in a highly desirable area, offering both immediate usability and long-term potential. Whether you're planning to settle in or invest, this property delivers on value, location, and convenience. For more information or to arrange a private viewing, please contact the listing agent directly. (id:26472)
Royal LePage Merritt R.e. Serv
219 Broadway Street W
Nakusp, British Columbia
An exceptional opportunity awaits with this commercial vacant corner lot situated on Broadway Street in the heart of downtown Nakusp. Offering outstanding exposure and high visibility, this flat and fully usable parcel is ideal for entrepreneurs and investors looking to establish a presence in one of BC’s most charming lakeside towns. Whether you're dreaming of a café, retail shop, office space, or a mixed-use development, this location delivers the foot traffic, central access, and curb appeal to make it a success. Surrounded by local businesses, walking distance to the lake and public amenities, this is your chance to shape the future of Nakusp’s downtown core. Zoned commercial with endless potential—bring your vision. Opportunities like this are rare. Don’t miss it! (id:26472)
Royal LePage Selkirk Realty
3590 Redecopp Road Unit# 4
Lake Country, British Columbia
Traditional meets modern flare in these boutique townhomes nestled in a private setting in Lake Country. Indulge in the ultimate Okanagan lifestyle in the private and boutique townhomes, nestled in the flats of Lake Country. Located on a no through road, these homes provide piece and quite surrounded by farms and acreages. Head down the street and take the famous Rail Trail down to the lake. Flooded with natural light the open-concept living space flows effortlessly into the beautiful kitchen accented with gleaming quartz countertops and a custom pantry. A stylish wine bar adds a touch of decadence, perfect for effortless entertaining. Doubled black framed windows allow abundance of natural light creating a seamless open concept space. The fireplace ties in the room with its outstanding traditional but modern appeal. The opulent primary suite offers a rain shower with beautiful assorted tile. An oversized garage provides ample space for toys and tools, blending practicality with polish. Sophisticated, sun-drenched, and unapologetically stunning—these are more than town homes. It’s your statement piece in the heart of wine country. *Price plus GST **Photos and floor plan are from unit 1 but similar layout. (id:26472)
Royal LePage Kelowna
137 Mcgill Road Unit# 33
Kamloops, British Columbia
This amazing townhouse in lower Sahali features a top floor end unit with beautiful east facing views. Bright open concept livingroom with vaulted ceilings, diningroom, kitchen, sunroom and 3 good sized bedrooms including main bedroom with a 4 piece ensuite, walk-in closet and covered sundeck. There is also a 4 piece main bathroom, laundryroom and good storage. Updates include furnace, central air and hot water on demand all done in 2014. Includes 1 covered parking stall. This complex is in a great central Sahali location close to all amenities and is a must to view! (id:26472)
RE/MAX Real Estate (Kamloops)
115 Wyndham Crescent Unit# 12
Kelowna, British Columbia
NEW PRICE! Parklane - attractive TH complex with a quiet, street presentation & back lane garage (double / side by side 19’10 x 21’2) Access from the street leads thru a private gate to a courtyard with unlimited outdoor development potential. UNIT 12 is an END UNIT with only 1 shared common wall + the BONUS of natural stairwell light. The main floor open plan offers a spacious living & entertaining lifestyle. A custom blind package throughout the home provides privacy. A well equipped kitchen with clean lines & contemporary finishes, (quartz / SS) provides ample space, entertaining counter & room for more than one cook! A compact powder room & closet (crawl access) complete the space. Garage access for a grocery drop is conveniently located off the kitchen. Upstairs are 3 generous bedrooms; the primary easily accommodates a king size bed & faces the Wilden hills = natural light. A fantastic ensuite with double undermount sinks, quartz counters, oversize shower & linen closet; luxurious well thought out details. A generously outfitted walk in closet provides hanging & folding space. Two other bedrooms to the rear of the unit providing privacy for all. The 2nd full bath has a tub / shower & again, quartz counter. Setting this unit apart from many newer townhomes is the amply sized laundry room; side by side washer / dryer, cabinets & storage - perfect! Great location & access to services & amenities. Please have your preferred realtor book your viewing today! (id:26472)
RE/MAX Kelowna
3590 Redecopp Road Unit# 5
Lake Country, British Columbia
Traditional meets modern flare in these boutique townhomes nestled in a private setting in Lake Country. Indulge in the ultimate Okanagan lifestyle in the private and boutique townhomes, nestled in the flats of Lake Country. Located on a no through road, these homes provide piece and quite surrounded by farms and acreages. Head down the street and take the famous Rail Trail down to the lake. Flooded with natural light the open-concept living space flows effortlessly into the beautiful kitchen accented with gleaming quartz countertops and a custom pantry. A stylish wine bar adds a touch of decadence, perfect for effortless entertaining. Doubled black framed windows allow abundance of natural light creating a seamless open concept space. The fireplace ties in the room with its outstanding traditional but modern appeal. The opulent primary suite offers a rain shower with beautiful assorted tile. An oversized garage provides ample space for toys and tools, blending practicality with polish. Sophisticated, sun-drenched, and unapologetically stunning—these are more than town homes. It’s your statement piece in the heart of wine country. *Price plus GST. PETS ALLOWED! Up to 2 dogs (no size restrictions), 2 cats, or 1 cat/1 dog. **Photos and floor plan are from unit 1 but similar layout. (id:26472)
Royal LePage Kelowna
2040 Glenmore Road N
Kelowna, British Columbia
170.89 acres for sale, centrally located in the Glenmore / Wilden area of Kelowna, and is NOT located in the ALR (Agricultural Land Reserve). The property is currently zoned agricultural (A2) within the city limits of Kelowna. To the West, is the prestigious Wilden development. To the East, is Glenmore Road, providing access via an easement over an adjacent property, or potential use of city land at the North-East corner. The property also borders the Glenmore Dog Park near the North-East corner. Current Official Community Plan Future Land use is ""R-AGR - Rural - Agricultural & Resource"". With an OCP amendment and subsequent rezoning, there could be tremendous upside for a purchaser for a potential large-scale residential development. 2025 BC Assessment (as of July 1 2024) shows $12,838,000, and an appraisal on file (2022) showed an estimated market value of $15,450,000. Court-ordered sale - All offers are subject to court approval and must include schedule ""A"". Property is sold as-is where-is with no warranties of any type; buyer to investigate and conduct their own due diligence. (id:26472)
Sotheby's International Realty Canada
16980 Coral Beach Road
Lake Country, British Columbia
Stunning modern lakeshore home in the prestigious Coral Beach area of Carr's Landing, here in the beautiful community of Lake Country! With 75' on the water, this property offers a great beach area and a dock with a boat lift for the summer time. The home offers 2969 sq.ft., spread across 2 floors of living space with 4 bedrooms and 4 bathrooms. The moment you enter the foyer, you are greeted with huge windows that face towards the water, a large kitchen room that opens to the expansive living room with fireplace. Access to a huge deck, partially covered, to allow for a great indoor/outdoor living space transition. Master bedroom on the main floor with a private ensuite. Downstairs, full-height ceilings make it feel like you're simply on another main level. Additional bedrooms for guests with another family room space. Huge patio area downstairs, and it opens up to a beautifully landscaped path that leads you straight to the water. High-quality finishings and pride of ownership shows throughout this original owner home. Lots of parking via the double car garage and driveway. Overall, this is a great opportunity to get into a move-in ready modern lakeshore property with a dock already in place. Boat launch just down the road for convenience. 50th Parallel winery for dinner is a quick walk away, with the new O'Rourke winery coming down the road! (id:26472)
Sotheby's International Realty Canada
2765 Arthur Road
Kelowna, British Columbia
A rare offering! This unique and private 5-acre estate in coveted McKinley Landing, lovingly cared for by its original owners, is now on the market for the first time. The property features an architecturally stunning 3-bed, 3-bath home designed by Dan Pretty with 2,500+ sq. ft. of living space. This sanctuary combines serene country living with easy access to city amenities. The extension of North Clifton Road into McKinley means this property will soon be a quick car ride from downtown. Enjoy a private beachfront with dock, deck space, outdoor kitchen, and covered sleeping area perfect for Okanagan summers. The beach can be accessed by a footpath along the stream or by a cart path. Active farm status keeps property taxes low and allows for income from an established apiary, raspberry, and tree farm. An extensive irrigation system supports agricultural use, landscaping, and fire prevention. This property is a bird-watcher’s paradise with mature trees and a natural stream surrounded by lush greenery, making the land a haven for wildlife. The home features vaulted ceilings, natural wood, a stone fireplace upstairs, and an antique brick fireplace in the family room, a generous master suite, loft study with rolling ladder, and incredible views from every window. There is an upper deck adjoining the kitchen and a lower deck with a hot tub off the master suite. There is a heated workshop, storage sheds, a trailer pad, and ample parking. Move in or plan your new dream home! (id:26472)
Sotheby's International Realty Canada
704 Stonor Street
Summerland, British Columbia
Indulge in unparalleled luxury at this waterfront estate in Summerland's prestigious Trout Creek enclave. Crafted with meticulous attention to detail in 2019, this residence rests on a 0.40-acre lot with 75 feet of lakeshore frontage. With over 5,200 square feet of living space, including a 4,300-square-foot main residence with three bedrooms and four bathrooms, plus a 952-square-foot family wing, this is sizeable lakeshore residence. Seamlessly blending indoor and outdoor living, enjoy 1,510 square feet of spacious deck space. With over 1,900 square feet of garage space and room for 5+ cars, plus boat/RV parking, rare lakeshore parking is offered. Modern conveniences like an elevator, radiant heating, wine closet, and porcelain plank floors elevate luxury living. The chef's kitchen transitions to an outdoor kitchen/lounge area, ideal for entertainment space. The private master suite boasts a large walk-in closet and ensuite with a steam shower. Built with ICF foundations, 400 amp servicing, and commercial-grade water filtration, quality is paramount through every component of this 2019-build. Outside, enjoy a concrete deck, grassed backyard, sandy beach, full dock with LED solar lights, and boat tie-downs. From interiors to outdoor spaces, this estate offers an irreplaceable lakeside lifestyle of elegance and comfort in one of the most prestigious, high value areas in the Okanagan. (id:26472)
Sotheby's International Realty Canada
3419 Larch Drive
Armstrong, British Columbia
Located on a beautifully landscaped 0.37-acre lot, this 4-bed, 2-bath home offers space, comfort, and bonus features in one of Armstrong’s most desirable neighbourhoods. The main level features an open kitchen and living area with direct access to a 40’ x 12’ covered deck complete with skylights, hot tub, and gas BBQ hookup. Downstairs you’ll find a family room with wood stove, a fourth bedroom, and laundry/storage with plumbing for a future third bathroom. Recent updates include a newer furnace, central A/C, hot water tank, and flooring. Above the garage is a 762 sq. ft. recreation room with skylights, built-in bar, and snooker table. The oversized tandem garage can serve as a double or single with workshop. Added perks: shed, wood storage, RV plug-in, and ample parking for boat, trailer, or toys. A rare opportunity to secure a spacious property in Armstrong’s sought-after McLeod subdivision. (id:26472)
Coldwell Banker Executives Realty
918 Mt Bulman Drive
Vernon, British Columbia
Bright & Spacious Middleton Mountain Home with Stunning Views. Welcome to this beautifully maintained 5 bed, 3 bath home on a quiet, family friendly street in the sought after Middleton Mountain neighbourhood. Offering over 2400 sq ft of living space, this home blends comfort, functionality, & incredible views. The open concept main floor is filled with natural light & features a large kitchen island, oak cupboards & tile backsplash, perfect for cooking & entertaining. The kitchen, dining, & living areas flow seamlessly onto the 23x10ft covered deck, where you can enjoy morning coffee or evening wine while taking in sweeping city & mountain views. The living room also offers a cozy natural gas fireplace, making it the perfect space to gather year round. The spacious primary bedroom includes a window seat overlooking Vernon, a w/i closet, & a 4 pc ensuite. Two additional bedrooms, a full bath & laundry room complete the main level. The fully finished walkout basement offers two more beds, a 3 pc bath, a recreation room, & a family room. With plenty of space, it could easily accommodate a suite for extended family or a mortgage helper. Step outside to a private landscaped backyard with a lower covered patio & a 3 person hot tub tucked into a private setting. Additional highlights include a double garage with 10 foot ceilings, storage, & a prime location close to schools, shopping, parks, & Kalamalka Lake. This Middleton Mountain gem truly has it all. Book your showing today. (id:26472)
Real Broker B.c. Ltd
3109 Mciver Road Lot# 15
West Kelowna, British Columbia
Great 4 bedroom 2.5 bath family home on quiet street with large lot and double garage. Three beds up with an ensuite off the main bedroom. Open kitchen with a deck overlooking the spacious and treed backyard. There is a free standing gas fireplace in the living room with great light from the bay windows. In the lower level there is a large bedroom and a family room leading to the backyard. The lower level laundry room has a toilet and washbasin as well as being pre-plumbed for a shower. It would be possible to create a separate suite downstairs.. There is a large office at the end of the large double garage which could also be incorporated into the lower living area. Property has irrigation and is very private. Tons of parking and possibility of RV parking beside the garage. Hot water tank was installed in 2020. This is a very quiet and peaceful street with quality homes. Possession is subject to probate and is estimated to be available in October. Come and view today! (id:26472)
Royal LePage Kelowna




