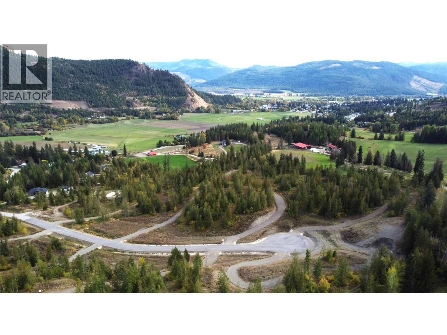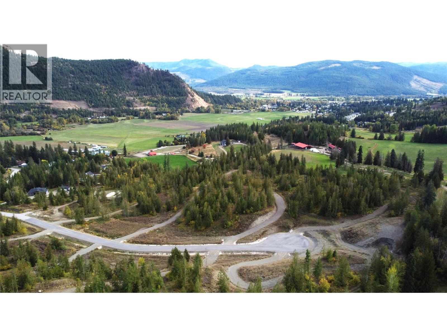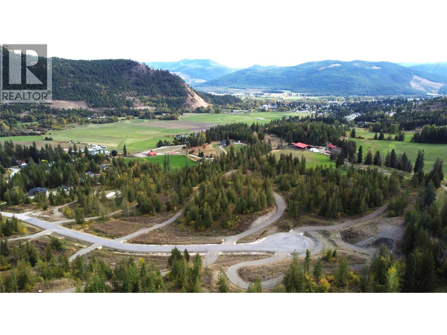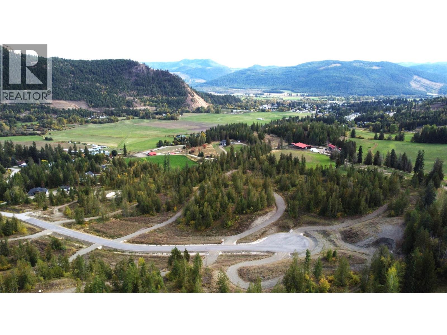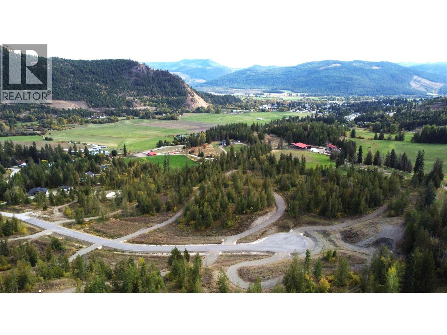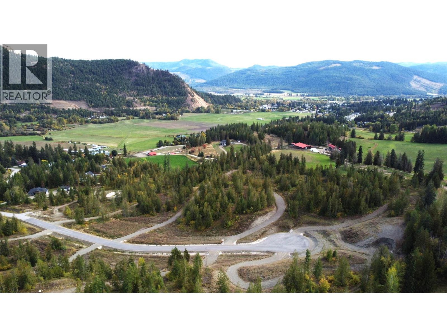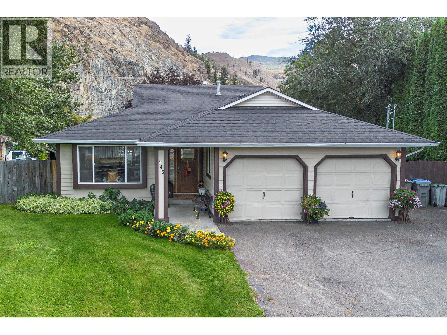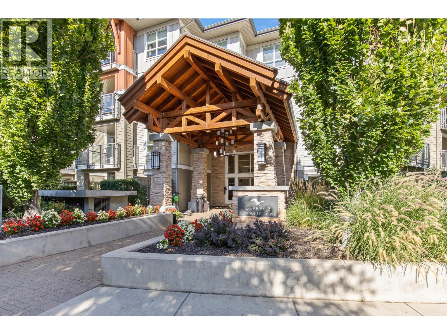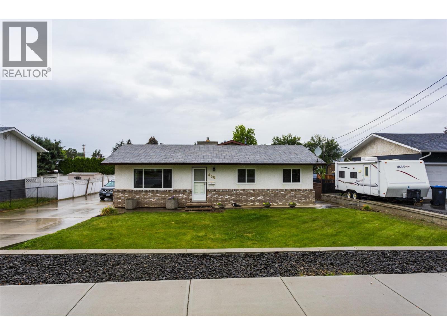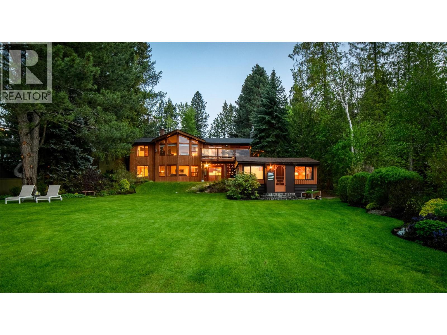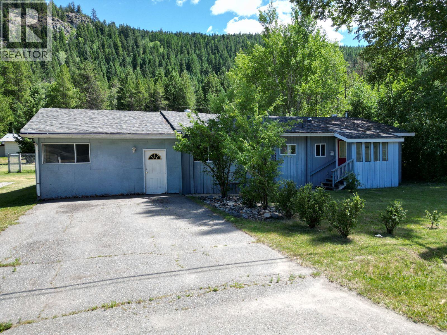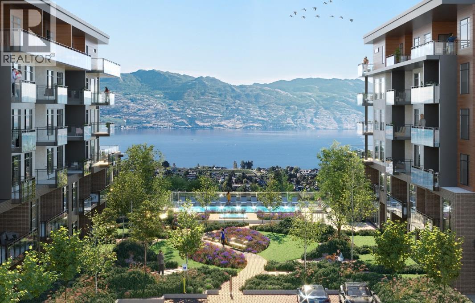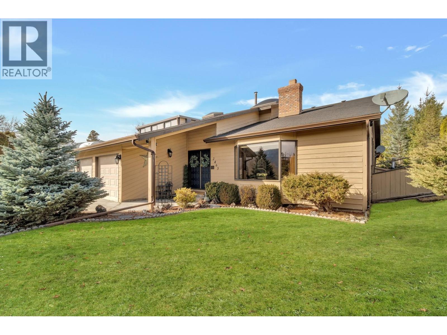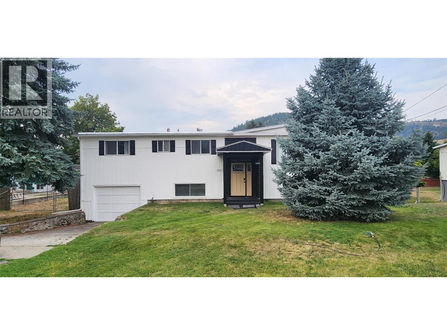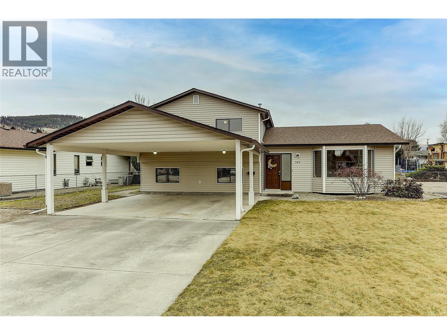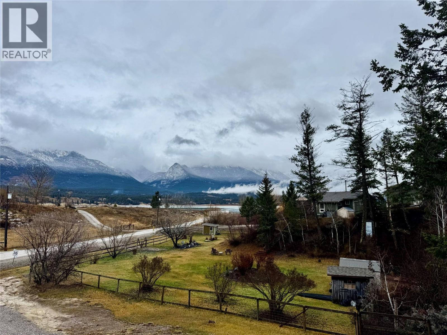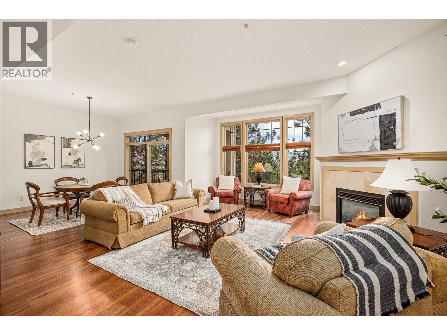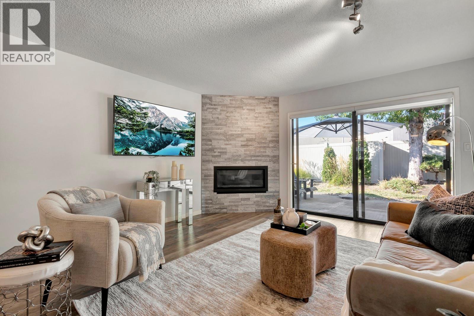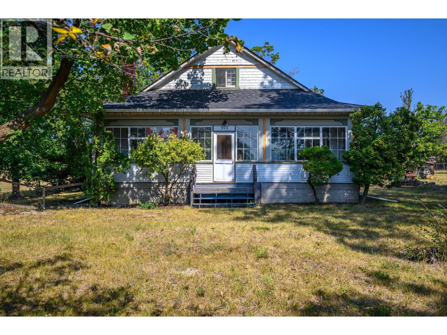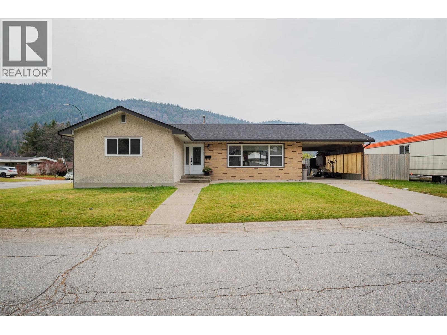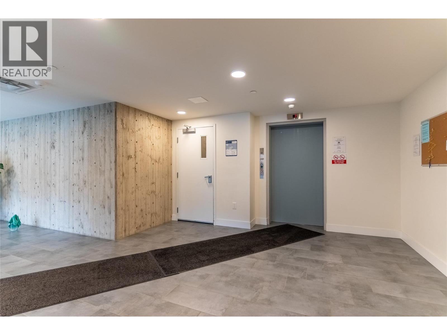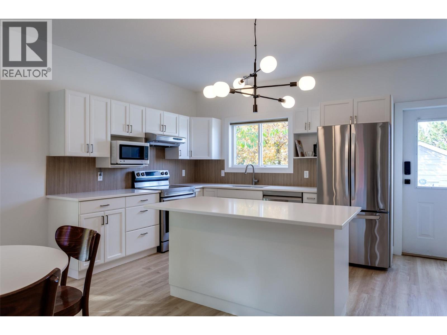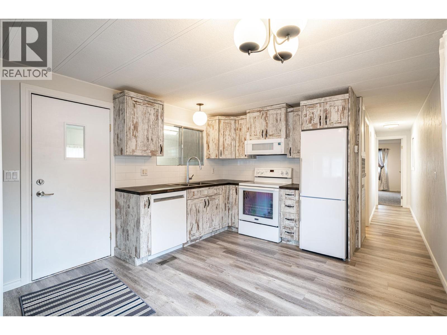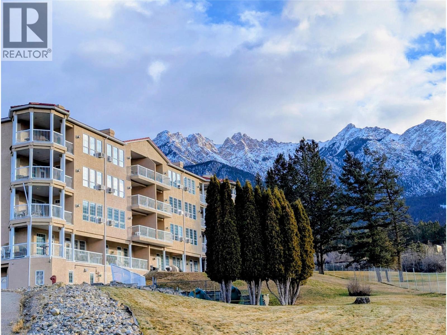Listings
268 Dorothy Road Lot# 3
Lumby, British Columbia
Imagine waking up in your brand new home, designed to suit your lifestyle and stepping out into your private acreage just minutes from the friendly village of Lumby. Take in the fresh air and blue skies, surrounded by your evergreen trees, and beautiful mountain views. This brand-new development is the one you've been waiting for! Paved roads, wells in place and phone, electricity, and high speed internet services at the lot line. It's ready for you to build your dream home. This new development offers 7 private, treed lots on the north and south sides of Dorothy Road, is zoned small holdings and while developer restrictions apply, the building restrictions allows for an in-law suite in a single family home. It's rare to find such large, beautiful properties so close to town. Your family will enjoy the lifestyle of being surrounded by similar properties, quiet streets, and starry nights. Be one of the first to own and build in this last phase of new development area. Hurry to get your choice of these lots which very unique in this area and are sure to be in high demand! GST is applicable on all new lot sales and will be paid by the buyers. (id:26472)
Exp Realty (Kelowna)
262 Dorothy Road Lot# 2
Lumby, British Columbia
Imagine waking up in your brand new home, designed to suit your lifestyle and stepping out into your private acreage just minutes from the friendly village of Lumby. Take in the fresh air and blue skies, surrounded by your evergreen trees, and beautiful mountain views. This brand-new development is the one you've been waiting for! Paved roads, wells in place and phone, electricity, and high speed internet services at the lot line. It's ready for you to build your dream home. This new development offers 7 private, treed lots on the north and south sides of Dorothy Road, is zoned small holdings and while developer restrictions apply, the building restrictions allows for an in-law suite in a single family home. It's rare to find such large, beautiful properties so close to town. Your family will enjoy the lifestyle of being surrounded by similar properties, quiet streets, and starry nights. Be one of the first to own and build in this last phase of new development area. Hurry to get your choice of these lots which very unique in this area and are sure to be in high demand! GST is applicable on all new lot sales and will be paid by the buyers. (id:26472)
Exp Realty (Kelowna)
256 Dorothy Road Lot# 1
Lumby, British Columbia
Imagine waking up in your brand new home, designed to suit your lifestyle and stepping out into your private acreage just minutes from the friendly village of Lumby. Take in the fresh air and blue skies, surrounded by your evergreen trees, and beautiful mountain views. This brand-new development is the one you've been waiting for! Paved roads, wells in place and phone, electricity, and high speed internet services at the lot line. It's ready for you to build your dream home. This new development offers 7 private, treed lots on the north and south sides of Dorothy Road, is zoned small holdings and while developer restrictions apply, the building restrictions allows for an in-law suite in a single family home. It's rare to find such large, beautiful properties so close to town. Your family will enjoy the lifestyle of being surrounded by similar properties, quiet streets, and starry nights. Be one of the first to own and build in this last phase of new development area. Hurry to get your choice of these lots which very unique in this area and are sure to be in high demand! GST is applicable on all new lot sales and will be paid by the buyers. (id:26472)
Exp Realty (Kelowna)
273 Dorothy Road Lot# 7
Lumby, British Columbia
Imagine waking up in your brand new home, designed to suit your lifestyle and stepping out into your private acreage just minutes from the friendly village of Lumby. Take in the fresh air and blue skies, surrounded by your evergreen trees, and beautiful mountain views. This brand-new development is the one you've been waiting for! Paved roads, wells in place and phone, electricity, and high speed internet services at the lot line. It's ready for you to build your dream home. This new development offers 7 private, treed lots on the north and south sides of Dorothy Road, is zoned small holdings and while developer restrictions apply, the building restrictions allows for an in-law suite in a single family home. It's rare to find such large, beautiful properties so close to town. Your family will enjoy the lifestyle of being surrounded by similar properties, quiet streets, and starry nights. Be one of the first to own and build in this last phase of new development area. Hurry to get your choice of these lots which very unique in this area and are sure to be in high demand! GST is applicable on all new lot sales and will be paid by the buyers. (id:26472)
Exp Realty (Kelowna)
267 Dorothy Road Lot# 8
Lumby, British Columbia
Imagine waking up in your brand new home, designed to suit your lifestyle and stepping out into your private acreage just minutes from the friendly village of Lumby. Take in the fresh air and blue skies, surrounded by your evergreen trees, and beautiful mountain views. This brand-new development is the one you've been waiting for! Paved roads, wells in place and phone, electricity, and high speed internet services at the lot line. It's ready for you to build your dream home. This new development offers 7 private, treed lots on the north and south sides of Dorothy Road, is zoned small holdings and while developer restrictions apply, the building restrictions allows for an in-law suite in a single family home. It's rare to find such large, beautiful properties so close to town. Your family will enjoy the lifestyle of being surrounded by similar properties, quiet streets, and starry nights. Be one of the first to own and build in this last phase of new development area. Hurry to get your choice of these lots which very unique in this area and are sure to be in high demand! GST is applicable on all new lot sales and will be paid by the buyers. (id:26472)
Exp Realty (Kelowna)
281 Dorothy Road Lot# 6
Lumby, British Columbia
Imagine waking up in your brand new home, designed to suit your lifestyle and stepping out into your private acreage just minutes from the friendly village of Lumby. Take in the fresh air and blue skies, surrounded by your evergreen trees, and beautiful mountain views. This brand-new development is the one you've been waiting for! Paved roads, wells in place and phone, electricity, and high speed internet services at the lot line. It's ready for you to build your dream home. This new development offers 7 private, treed lots on the north and south sides of Dorothy Road, is zoned small holdings and while developer restrictions apply, the building restrictions allows for an in-law suite in a single family home. It's rare to find such large, beautiful properties so close to town. Your family will enjoy the lifestyle of being surrounded by similar properties, quiet streets, and starry nights. Be one of the first to own and build in this last phase of new development area. Hurry to get your choice of these lots which very unique in this area and are sure to be in high demand! GST is applicable on all new lot sales and will be paid by the buyers. (id:26472)
Exp Realty (Kelowna)
443 Reighmount Drive
Kamloops, British Columbia
Welcome to this fully finished rancher with basement, set on a generous half an acre lot in the sought-after family community of Rayleigh. Offering plenty of space inside and out, this property combines comfort, function, and future potential with room for parking, backyard access, and the option to build a shop or expand your outdoor living. The 1,460 sq.ft. main floor features a welcoming living room, dining area, and kitchen with centre island, eating bar, and bright nook. Patio doors open to a large, covered sundeck—perfect for gatherings and relaxing while enjoying the private setting. Originally designed as a 3-bedroom home, the main level has been reconfigured to allow for a larger laundry room. The spacious primary suite stands out with a brand-new spa-inspired ensuite that boasts a walk-in shower and separate soaker tub, creating the ultimate retreat. A 4-piece main bath and convenient mudroom leading to the double garage complete this level. The fully finished basement offers impressive flexibility with two additional bedrooms, a 3-piece bathroom, large home gym, and plenty of storage space. This layout is ideal for families needing extra room, or those who enjoy hosting overnight guests. Updates include a 3-year-old roof, 7-year-old furnace, 1-year-old hot water tank, and some upgraded windows, ensuring peace of mind for years to come. The expansive, fenced yard provides privacy, play space, and easy access to the back, while the property itself borders a horse pasture for a unique, scenic backdrop. (id:26472)
RE/MAX Real Estate (Kamloops)
1093 Sunset Drive Unit# 210
Kelowna, British Columbia
Welcome to Waterscapes, a highly sought-after community offering true resort-style living just moments from Okanagan Lake. Inside, the open-concept layout is designed for comfort and functionality, featuring a fully equipped kitchen with modern appliances, a spacious living area ideal for entertaining, and generously sized bedrooms thoughtfully separated for privacy. The convenience continues with in-suite laundry, secure underground parking, and a dedicated storage locker. Waterscapes residents enjoy unparalleled amenities through the Cascade Club, including a beautiful outdoor pool, relaxing hot tub, fully equipped fitness center, and a stylish social lounge with a full kitchen for hosting gatherings. Perfectly positioned in one of Kelowna’s most desirable locations, this bright and inviting two bedroom, two bathroom home places you steps from sandy beaches, popular coffee shops, award-winning restaurants, and the vibrant Cultural District, home to theatres, galleries, and year-round events. This development is also pet-friendly with some restrictions, allows rentals with a minimum 30-day term, and has no age restrictions, making it a flexible and appealing option for a wide range of lifestyles. Whether you’re a first-time homebuyer, someone seeking a low-maintenance home near the lake, or an investor looking to secure a property in one of Kelowna’s most thriving neighbourhoods, this home offers outstanding value and access to the very best of the Okanagan lifestyle. (id:26472)
Sotheby's International Realty Canada
450 Hollywood Road S
Kelowna, British Columbia
Discover this cozy updated 3 bed 2 bath home situated on large lot. This little gem has an open kitchen/family room with gas fireplace. Large windows and bright living spaces. Three bedrooms and two baths all on the same level. Great starter home also has a large detached 24 X 24 garage/workshop that is ready to be put to a great use. Close to all amenities including elementary, high schools and shopping within walking distance. This home has been well loved and cared for by its original owners for over 40 years. The expansive lot size also presents the possibility to redesign, potential future development that allows for up to a 6 plex (id:26472)
Oakwyn Realty Okanagan
102 Sandner Road
Christina Lake, British Columbia
Breathtaking property during any season! Come escape to this immaculate 4-bedroom, 4 bath lakefront home with a bonus guest cabin. Perfectly set on a spacious 0.63-acre lot in the heart of Christina Lake with 80 feet of pristine lake frontage and stunning views of the water and surrounding mountains. This property offers peace, privacy, and endless possibilities. Main Home: Utilize the entire home for your family or provide your guests with their own living quarters in the walk-out basement—complete with 2 bed/2 bath, summer kitchen and private patio overlooking the lake. Gas fireplaces and laundry on both levels! Heated tile floors in the upstairs kitchen and the bathrooms with an expansive 1,104 sq ft flagstone deck on the main with an outdoor gas fireplace. Guest Cabin: A turn-key 384 square foot 1 bedroom 1 bath cabin with kitchen that is steps away from your very own private beach and a 144 ft cedar log dock! Garage & Workshop: A 40x40 three-bay impressively engineered garage with 16-ft ceilings and a 12x12 heated workshop with bonus storage area above! Outdoor Space: Beautifully landscaped in every corner with extra RV parking and garden area perched above the home with another bonus sitting space carved out to enjoy the everchanging lakeview below! Location: Situated at the end of a quiet dead-end street, ensuring maximum privacy and security in a highly sought after recreation destination! Whether you’re looking for a year-round home, a family vacation retreat, or a property with revenue potential, this property offers unmatched value and lifestyle that is hard to find. Do not miss out on this perfect package! Call your Real Estate Agent today and book a personal tour! (id:26472)
Grand Forks Realty Ltd
568 N Kimberly Avenue
Greenwood, British Columbia
Charming and functional in historic Greenwood, BC! This 1,170 sq ft home offers 3 bedrooms and 2 bathrooms on a manageable 0.177-acre lot, perfect for comfortable living. Inside, you’ll find a practical layout with room for the whole family, while outside, you’ll love the added bonus of abundant storage. A 15’3” x 14’11” storage room and an 18’ x 17’ shop provide endless possibilities for hobbies, projects, or keeping your gear organized. Located in a quiet, welcoming community close to local amenities, this property is ideal for those looking for small-town living with big value. (id:26472)
Royal LePage Little Oak Realty
2760 Olalla Road Unit# 201
West Kelowna, British Columbia
Welcome to The Residences at Lakeview Village - an Assignment of Contract in a luxurious, master-planned community in Lakeview Heights. This stunning corner unit offers two bedrooms, two bathrooms, and a huge den that's large enough to be used as a third bedroom or home office, making it perfect for families or those needing extra space. Designed with exceptional craftsmanship, the home features a light and airy interior with 9-foot smooth-finish ceilings. The open-concept kitchen is equipped with a gas range cooktop and stainless steel appliances, ideal for entertaining in style. Spa-inspired bathrooms include Italian-designed vanities with custom lighting. Enjoy access to incredible amenities, including a fitness centre, rooftop terrace, and scenic walking trails. (id:26472)
Royal Pacific Realty Corp.
2463 Irvine Avenue
Merritt, British Columbia
This meticulously maintained, stunning open-concept home is a must-see! Featuring soaring ceilings, this 2,485 sq. ft. residence includes 3 spacious bedrooms and 3 bathrooms, enhanced by recent renovations. Two gas and two electric fireplaces seamlessly connect the living, dining and resting areas of the home, creating the perfect space for entertaining or relaxing. Situated on a private 8,015 sq. ft. lot with lush landscaping and easy-care in ground sprinkler system, this property offers exceptional amenities, including a 30-amp RV hookup, storage shed, an oversized driveway with extra parking, a swimming pool, a two-car garage, and a generous patio. Enjoy year-round comfort with a hot tub solarium for cozy winters and central air conditioning for cool summers. The enclosed and covered 250 sq. ft. outdoor patio ensures privacy and all-weather enjoyment. This exceptional home offers the perfect blend of comfort, style, and functionality. With its stunning design, recent upgrades, and incredible amenities, it’s truly a rare find. Don’t miss out on this amazing opportunity to live and enjoy everything this beautiful home has to offer! (id:26472)
RE/MAX Legacy
Royal LePage Westside Klein Group
7827 22nd Street
Grand Forks, British Columbia
Quiet and convenient location near the hospital, this 4 bed 3 bath ( 1 full bath & 2 half baths) home features a fenced yard, a cozy great room with a wood stove and pool table. Enjoy the large yard with plum trees, fenced for privacy, and the upper deck with Trex decking and gazebo. The property also includes a spacious living room, laminate and vinyl flooring, a newer furnace, and a new water heater. A bright laundry room with a new washer & dryer, new gutters. Ideal for those seeking both comfort and entertainment space, this home offers a perfect blend of practicality and charm. (id:26472)
Grand Forks Realty Ltd
545 Primrose Road
Kelowna, British Columbia
Welcome to 545 Primrose Road—an exceptional opportunity in a peaceful and family-friendly Kelowna neighbourhood. This spacious 5-bedroom, 3.5-bath home sits on a generous 10,000 sq.ft. lot, offering a bright, functional layout with abundant natural light. The home features impressive recent upgrades, including new laminate flooring, a new washer & dryer set, and fresh kitchen cabinets—all installed within the last 2 months—giving the home a clean, modern feel. Plus, enjoy year-round comfort with air conditioning installed last year. Ideally located just minutes from Rutland Elementary School, the YMCA Recreational Centre, Kelowna International Airport, Hwy 33, Hwy 97, bus stops, and shopping centres, this property offers unbeatable convenience for families and commuters. Zoned MF1 (Infill Housing), the property offers flexibility for a variety of ground-oriented housing options, with potential for multiple units depending on city guidelines and approvals (buyer to verify with the City of Kelowna). The expansive, flat backyard provides excellent flexibility—whether for kids, pets, gardening, outdoor entertaining, or exploring future development possibilities. This home may appeal to first-time buyers looking for a well-maintained property with recent updates, as well as to investors who value the zoning uses and potential future options. A must-see home that blends comfort, updates, convenience, and strong development potential. Book your showing today! (id:26472)
Real Broker B.c. Ltd
4549 Rushmere Road
Invermere, British Columbia
Discover this charming cabin located in a tranquil community of Rushmere! Perfectly positioned just a short walk to the lake shore, this partially finished retreat features new plumbing, electrical, and heating, providing a solid foundation for your mountain getaway. The open layout is filled with potential, allowing you to customize the interior to your taste. Enjoy outdoor living with the large lot and beautiful surroundings. This property is ideal for relaxation, adventure, or rental income potential. Don’t miss out on this unique opportunity to create your dream lakeside sanctuary! (id:26472)
Maxwell Rockies Realty
1795 Country Club Drive Unit# 126
Kelowna, British Columbia
Bright, private and spacious townhome located within the Quail Ridge Golf Course! This 1,391 sq. ft. residence offers privacy and low-maintenance living in the desirable University District, only minutes to the airport. The main floor features an open-concept kitchen, dining, and living area with fresh paint throughout, new lighting, granite countertops, hardwood floors, and large windows that fill the space with natural light. Step out onto the private deck, perfect for relaxing or entertaining while enjoying the peaceful surroundings. Downstairs, you will find two spacious primary bedrooms, each with its own ensuite bathroom and walk-out access to a ground-level patio. This level also includes laundry area and a large storage space. Amenities include a heated outdoor pool, hot tub, library and gym. Rentals allowed, pets welcome (up to two pets permitted, each under 30 pounds). (id:26472)
Oakwyn Realty Okanagan
1765 Leckie Road Unit# 115
Kelowna, British Columbia
Welcome to 115-1765 Leckie rd. Step into over 2,000 sq ft of beautifully updated living space in this rancher-style townhouse with a full basement, offering the perfect blend of comfort, flexibility, and style. The open-concept main floor is warm and inviting, featuring new flooring throughout, a gorgeous stone gas fireplace, and an updated kitchen with shaker-style cabinets, gleaming quartz countertops, stainless steel appliances, and abundant storage—ideal for entertaining or relaxed everyday living. The spacious primary suite includes walk-through closets leading to an ensuite with quartz countertops and a glass shower, while a second bedroom and full bath complete the main level. Downstairs, enjoy an entire secondary living space with a bedroom, full bath, living room, kitchenette, and massive storage room—perfect for guests, teenagers, or hobby space. Located within walking distance to Costco and minutes from shopping, restaurants, Orchard Park Mall, and Mission Creek trails, this home delivers unmatched lifestyle convenience. (id:26472)
Vantage West Realty Inc.
975 25 Avenue
Vernon, British Columbia
10.00 beautiful acres located in the City of Vernon! Future development potential! In ALR, great holding property! Property is on city water. Home was built in 1917 featuring hardwood floors, 4 bedrooms, 1 bath, but in need of lots of love. Was operated as a dairy farm in its prime. Value in land and future possibilities! The location is within walking distance to both elementary and high school and minutes to downtown! Home is tenanted. (id:26472)
Real Broker B.c. Ltd
3690 Carnation Drive
Trail, British Columbia
Where Family, Function & Finishes Come Together! Welcome to the perfect Glenmerry location; situated right next to the brand-new Glenmerry Elementary School, this beautifully maintained home checks every box for families, first-time buyers, or anyone looking for a move-in-ready property on a flat, fully usable lot. Step inside through a flat, easy entry and be greeted by a large, open living room filled with natural light. The updated kitchen is a standout, featuring high-end finishes, exceptional craftsmanship, and tons of storage, making it ideal for both everyday living and entertaining. Upstairs offers three comfortable bedrooms and a tastefully updated bathroom, creating a functional and welcoming family layout. Downstairs adds incredible flexibility with a 3-piece bathroom, one large bedroom that could easily be converted into two, or use the space as a spacious rec room. A large laundry room and extensive mechanical updates completed over the last 10 years mean peace of mind and long-term value, with the heavy lifting already done from the bottom up. Outside, enjoy a fully fenced yard, covered patio area for year-round entertaining, plus a carport and shed for added storage and convenience. Location. Layout. Longevity. Homes like this, next to a brand-new school with updates already complete, don’t come along often! (id:26472)
RE/MAX All Pro Realty
651 Dunes Drive Unit# 405
Kamloops, British Columbia
Welcome to Fairway10 at The Dunes, located in the peaceful Westsyde community and surrounded by recreation, flat walking trails, and one of Kamloops’ most popular golf courses. This top-floor one-bedroom home offers 796 square feet of well-designed living space, with a bright, open layout and large windows that let in abundant natural light. Spacious Bedroom with a large window overlooking the golf course; walk-through closet into the 4-piece bathroom. The kitchen features stainless steel appliances, clean modern cabinetry, and plenty of prep space. The living and dining areas flow together comfortably, creating a functional space for relaxing, working from home, or entertaining. The bedroom is generously sized with a full four-piece bathroom nearby, and the unit includes in-suite laundry for added convenience. Step outside to your covered patio, a quiet place to unwind and enjoy the Westsyde setting year-round. Built in 2022, the building offers modern construction, a clean design, secure underground parking, and a convenient location just minutes from shopping, schools, recreation, and The Dunes Golf Course. Whether you’re a first-time buyer, downsizer, or investor looking for low-maintenance living, this is a great opportunity to own a modern home in a growing community. (id:26472)
Exp Realty (Kamloops)
388 Mccarren Avenue
Kelowna, British Columbia
NEW PRICE making this easily the Best Value in Kettle Valley! Discover this beautifully updated home featuring a 3-bedroom, 2.5-bath main residence plus a self-contained 1-bedroom in-law suite with its own laundry. Freshly updated with new paint, trim, baseboards, luxury vinyl planking, carpet, and countertops, this home is truly move-in ready. Enjoy the spacious wrap-around deck for outdoor living, a detached double garage, and additional parking for the suite. With laneway access on both the side and rear, the property offers a wonderful sense of space and privacy. Vacant and priced to sell, this is an incredible opportunity to live in the sought-after Kettle Valley neighbourhood—complete with a mortgage helper. (id:26472)
Coldwell Banker Horizon Realty
4505 Mclean Creek Road Unit# E14
Okanagan Falls, British Columbia
Welcome to Peach Cliff Estates, a well-managed 55+ community nestled in the heart of beautiful Okanagan Falls. This fully renovated two-bedroom, one-bath home is truly move-in ready and offers an exceptional lifestyle in a peaceful, creekside setting. The pad has a flat, generously sized fenced yard perfect for gardening or relaxing outdoors. The home has been fully renovated with updates including a new roof, new appliances, new carpeting, updated lighting, and heated bathroom floors. Addition has tons of potential for a dining room, bedroom, workshop and/or den. Ample open parking, including convenient alley at the rear, along with a storage shed for added functionality. Transit is located right out front of the park, and you’re within walking distance to everything this charming community has to offer, including restaurants and local shopping. Penticton is just 15 km away. Pet-friendly with no size restrictions for dogs (1 pet max.), Peach Cliff Estates is a welcoming and well-run park offering comfort, convenience, and an unbeatable Okanagan lifestyle (id:26472)
Macdonald Realty
5052 Riverview Road Unit# 2008a
Fairmont Hot Springs, British Columbia
STUNNING VIEWS, WOW PRICE! Welcome to your mountain escape at Mountainview Villas, set in the heart of beautiful Fairmont Hot Springs. This pristine A unit offers a ground-level, STAIR-FREE lifestyle & a coveted corner balcony with sweeping south-facing views of the Rocky & Purcell Mtns, the Riverside Golf Course, & sunshine all day long. The location is absolutely perfect, elevated views with nothing but trees, mountains, golf course & the quaint little town of Fairmont in the background. Fully renovated from top to bottom, this condo features 9 foot ceilings & shines with new flooring throughout, upgraded appliances, smooth & luxurious stone countertops, trendy light fixtures & bright new paint, plus a completely redesigned bathroom featuring an extravagant walk-in shower. Stay cool in summer with AC & cozy in winter by the propane gas fireplace. The exceptionally spacious bedroom features a massive king size bed flanked by large closets & conveniently has ensuite access to the main bath. Adventure is right outside your door—golfing, biking, river fun in summer, skiing, snowshoeing, & ice skating in winter. A family-friendly waterpark is next door & the famous Fairmont Hot Springs are just up the road. Did we mention no stairs? No hauling bikes, golf clubs, or groceries up flights of steps. Impeccably maintained & perfectly located, this home is an outstanding opportunity as a vacation retreat, investment property, or full-time residence. Book your showing today! (id:26472)
Royal LePage Rockies West


