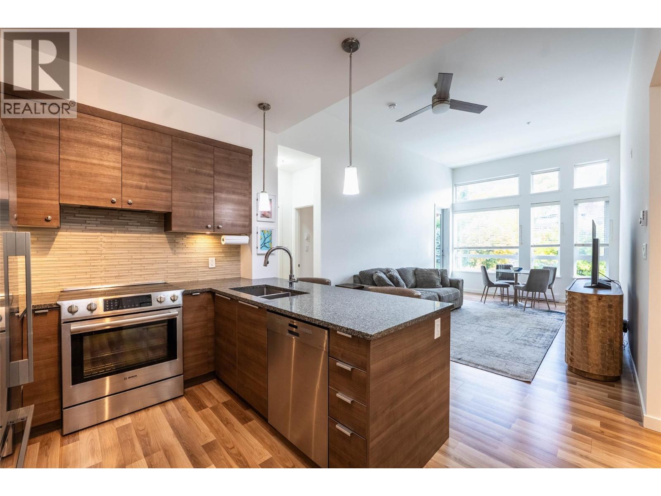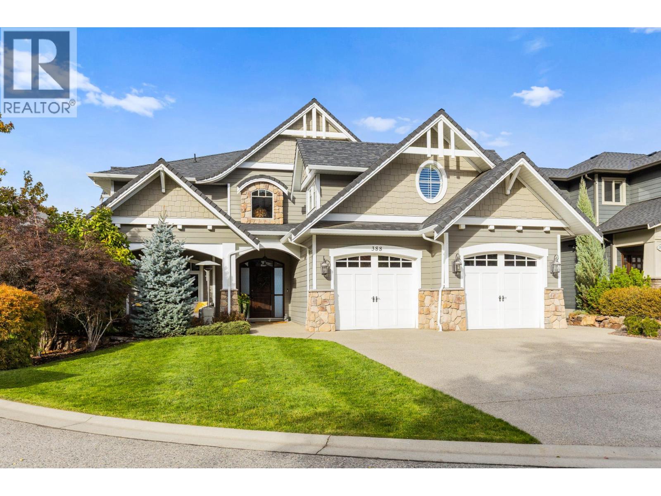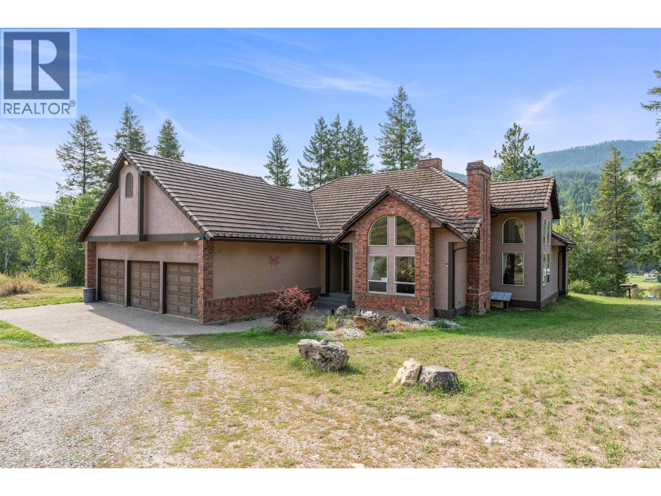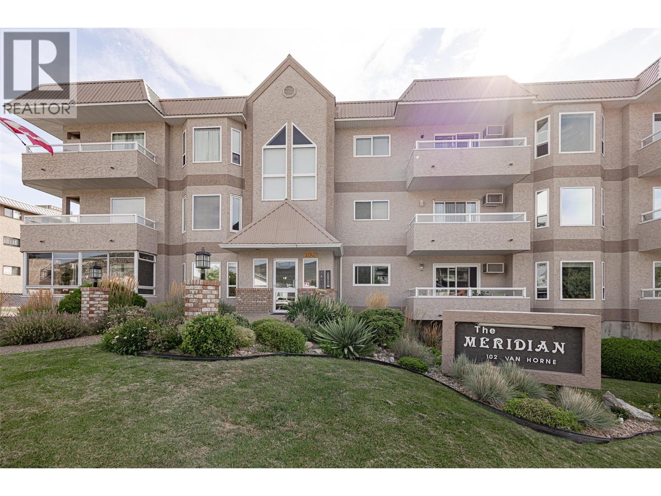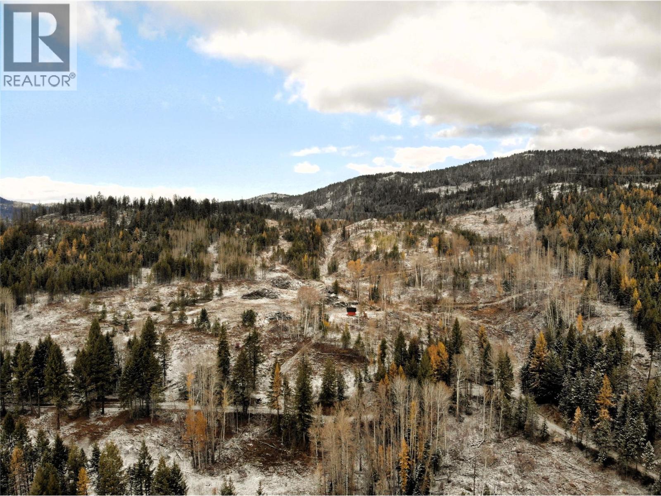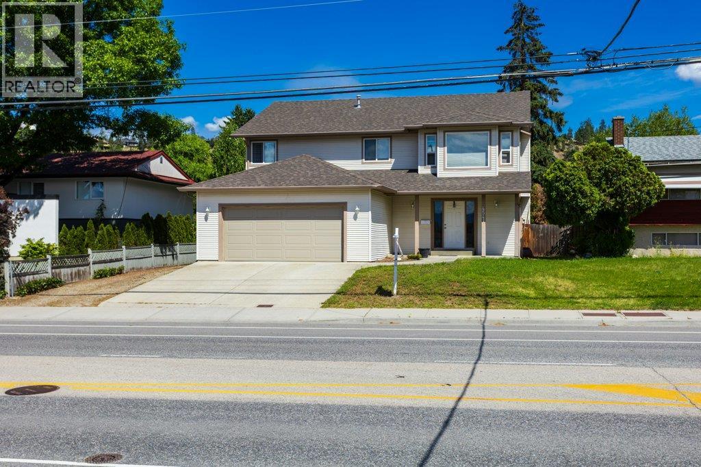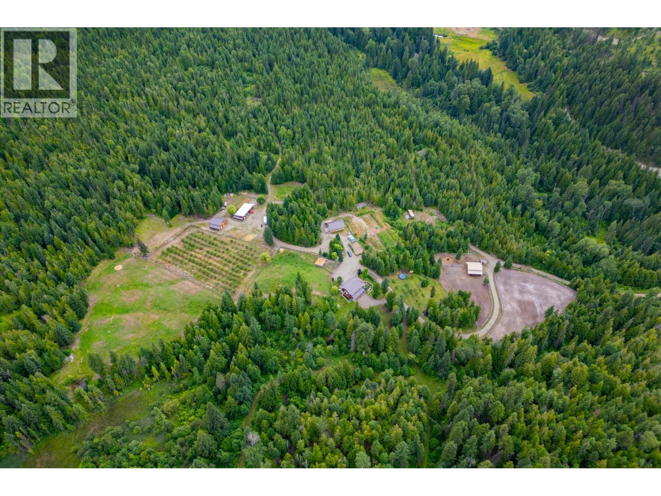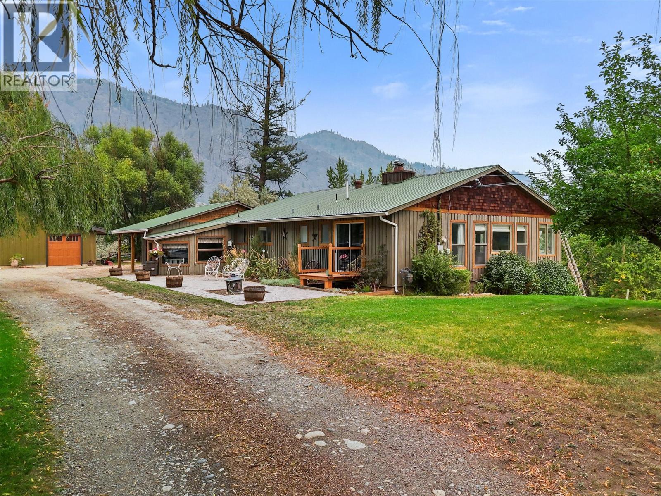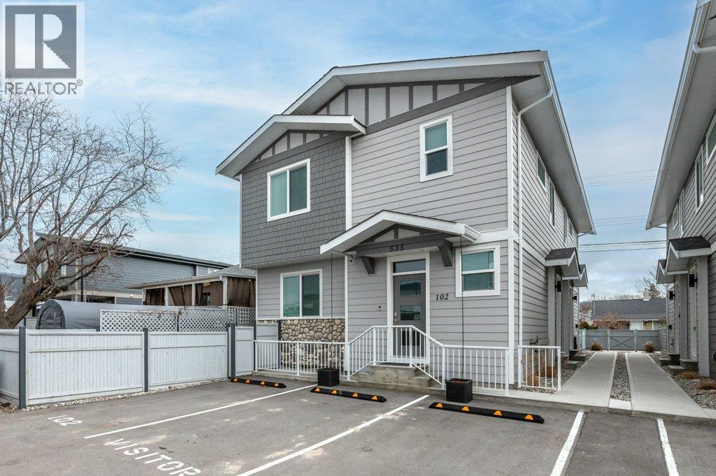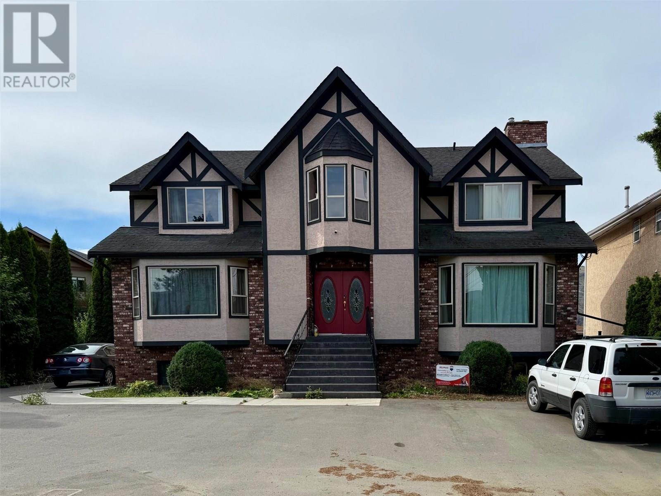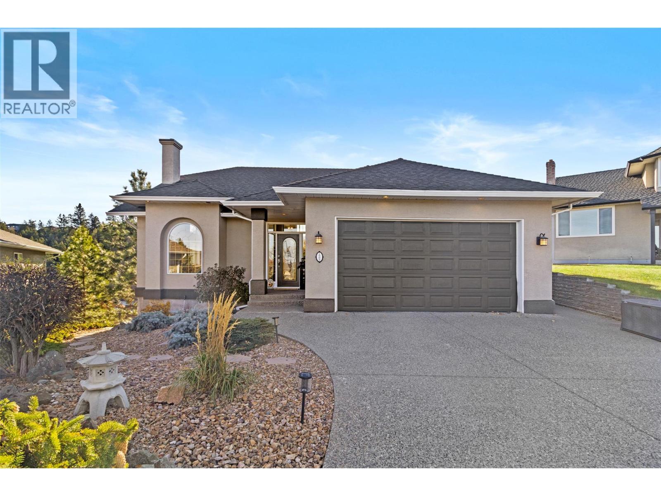Listings
710 Vernon Street Unit# 407
Nelson, British Columbia
Welcome to the highly sought-after Nelson Commons at 710 Vernon St, where this immaculate two-bedroom plus den, two-bathroom unit offers the perfect blend of modern convenience and sophisticated downsizing. Situated on the top floor, you'll enjoy the peace and quiet of having no one living above you, a premium feature that elevates this unit above the rest and allows for overheight celings in the main living area. Built in 2016, the 868 square foot home features an open-concept living space flooded with natural light, ideal for entertaining or quiet relaxation. The kitchen boasts sleek stainless steel appliances and flows seamlessly into the main area, while the private balcony provides a tranquil outdoor retreat with a dedicated natural gas hookup for easy, year-round grilling. The versatile den is perfect for a home office, hobby room, or storage. Practicality meets luxury with in-unit laundry, a secure underground parking stall, and a private storage locker. The star feature is the unbeatable location: step outside and you are within a single block of a major grocery store, pharmacy, medical clinic and restaurants, dramatically simplifying daily errands and offering an unparalleled walkable urban lifestyle. Experience the ultimate in comfort and quality in a building that sets the benchmark for contemporary living in Nelson. (id:26472)
Bennett Family Real Estate
388 Rindle Court
Kelowna, British Columbia
This massive, beautifully designed 6-bedroom, 5-bath, 5,350sq. ft. luxury residence is at the end of a flat, quiet family oriented cul-de-sac showcasing breathtaking lake views from all three levels and features an inground saltwater pool. This home perfectly blends craftsman charm with modern contemporary elegance. The inviting entry features a solid wood door and hand-scraped engineered hardwood floors, leading to a dramatic two-story great room with a balcony overlook and concrete feature fireplace. The open-concept kitchen is a chef’s dream with duotone cabinetry, granite countertops, raised eating bar, gas stove, built-in oven, and a walk-through butler’s pantry. Also on the main floor are a den/office, powder room, and a secondary master suite with 4-piece ensuite. Off the kitchen, step out to a spacious covered deck with topless glass railings, outdoor gas fireplace, electric privacy screens, and ample space to relax and enjoy the panoramic views. The upper level with two generous bedrooms sharing a Jack & Jill bath, a bonus room or extra bedroom, and a spectacular primary suite featuring a spa-inspired ensuite, custom walk-in closet, and direct access to laundry. The lower level features a wine cellar, wet bar, games room, theater, and a fifth bedroom with full bath. A huge oversized double garage offers ample space for vehicles and recreational gear. Located in prestigious Kettle Valley, at the end of a flat, family-friendly cul-de-sac perfect for kids. Amazing home! (id:26472)
RE/MAX Kelowna
995 Shuswap River Drive
Lumby, British Columbia
Nestled on a picturesque 30-acre paradise on the Shuswap River, this remarkable riverfront property invites you to embrace your dream life. The custom-built 3-bedroom, 2-bath home offers breathtaking views of the river and surrounding mountains. Inside, spacious living areas feature soaring ceilings and abundant windows filling the space with natural light. The well-equipped kitchen boasts ample cupboards, counter space, and stunning river views, making it perfect for entertaining. The master suite includes a luxurious 5-piece en-suite bathroom and a walk-in closet, while two additional bedrooms and laundry are conveniently located on the same level. Additional amenities include a triple attached garage and a 30x40 shop with 220 wiring, insulation, heating, and a 12-foot roll-up door. The home is heated and cooled by a geothermal system, complemented by a pellet stove, and features a durable concrete tile roof. Recent plumbing upgrades have replaced the poly B. Surrounded by a tranquil, park-like setting on no-thru road, the property offers a private beach for summer activities like swimming, fishing, or tubing. Flat areas are perfect for family camping trips, while there's ample space for hiking, cross-country skiing, snowshoeing, or riding ATVs. Spend afternoons on the deck with a good book or hosting friends, enjoying the stunning views of the river and nearby golf course. Conveniently located just 25 minutes from Lumby, this home offers a perfect blend of home and nature. (id:26472)
Fair Realty
102 Van Horne Street Unit# 101
Penticton, British Columbia
Welcome to The Meridian, a highly desirable building located at 102 Van Horne Street in beautiful Penticton. This bright and inviting ground-floor condo offers 1,025 sqft of comfortable living with 2 spacious bedrooms and 2 bathrooms. The home features a modern kitchen, fresh paint, newer blinds, and a well-designed open layout filled with natural light from the many windows throughout. The enclosed wraparound deck is a standout feature, perfect for enjoying your morning coffee or unwinding in the evening while soaking in the sun. Additional highlights include a separate laundry room, secure underground parking, and extra storage for your convenience. Located just minutes from Marina Way Park, Okanagan Lake, shopping, restaurants, grocery stores, schools, and public transit, this property combines the best of convenience and lifestyle. The Meridian is a quiet and friendly community with no age restrictions, making it an ideal home for those looking to downsize and enjoy low-maintenance living. Don't miss your opportunity to own this well-maintained and move-in ready condo in one of Penticton's most sought-after neighbourhoods. Contact your REALTOR® today to book a private showing. (id:26472)
RE/MAX City Realty
1827s Morrissey Creek Road
Grand Forks, British Columbia
New Price. Escape to your own private recreational paradise on 78 acres with Crown land on three sides. Nestled in a stunning natural setting, this remarkable property offers peace, privacy, and endless adventure for outdoor enthusiasts. With seasonal access (no winter road maintenance for 10 kms), it’s a true off-grid retreat. The land features a mix of gently rolling terrain, flat areas, and scenic benches—ideal for a backcountry cabin and hunting getaway. A recently constructed 12' x 16' building, originally intended as a tack, feed, or tool shed, offers potential to be converted into a cozy bunkhouse with a bit of imagination. A propane-powered outdoor shower adds a touch of comfort in the wilderness. The property was previously logged but has since been thoughtfully cleaned up and the regrowth is strong and green. A spring-fed dugout pond sits just below an old homestead site. Wildlife is abundant here, with regular sightings of moose, whitetail and mule deer, black bear, and even impressive 6x6 elk roaming the land. In addition to its recreational appeal, the property enjoys proximity to well-maintained ATV and snowmobile trails—and its zoning permits campground development for those considering a commercial venture. Excellent value for a good sized acreage! (id:26472)
Landquest Realty Corp. (Interior)
4541 Gordon Drive
Kelowna, British Columbia
Located in Kelowna’s desirable Lower Mission, this 5-bedroom, 4-bathroom home offers exceptional potential and a family-friendly layout. The main level features 3 spacious bedrooms and 2 bathrooms, while the fully self-contained 2-bedroom, 2-bath Legal suite with its own entrance, parking, and laundry provides an ideal mortgage helper or multi-generational living space. Set on a .2-acre lot, the expansive backyard offers room to create your dream outdoor oasis, whether that’s adding a pool, garden, or entertainment area. With its easy-care yard, this home strikes the perfect balance of low maintenance and future potential. The location is unbeatable—within walking distance to four schools, parks, beaches, and the newly built DeHart Park, which boasts a playground, dog park, outdoor fitness area, pickleball courts, and more. Mission Village Centre is just minutes away, featuring a variety of shops, restaurants, and essential services. The H2O Adventure and Fitness Centre and Kelowna’s best beaches are also nearby, making this home ideal for an active lifestyle. With room to grow, a versatile layout, and a prime location close to everything you need, this Lower Mission home offers incredible value and opportunity in one of Kelowna’s most sought-after neighborhoods. (id:26472)
Royal LePage Kelowna
380 Richlands Road
Cherryville, British Columbia
160 acres, with creeks, ponds, trails, wildlife and a beautiful home, no upgrades needed move in ready, peace & quiet, privacy on a no thru road. 2500+ sq. ft. 3-bedroom, 2-bath rancher, large kitchen, heat pump, backup electric baseboards and 2 wood stoves. Growing your own food or sell produce, insulated chicken coop, barn, greenhouse, fenced gardens Haskaps, Raspberries and much more, fenced orchard with fruit trees, Upgraded fencing around horse paddocks & pastures, a new sheep, pig or goat barn. Horse barn tack room, hay storage, new sliding doors, and pens. Large insulated and heated shop, four bays of equipment storage, and wood shed, 3-200 amp services, cell phone coverage, fiber optic internet, renovated guest cabin with full facilities, including septic, Gravity-fed water system, 1500-gallon cistern for house water, sand filter, pressure pump. Tons of water, with two creeks, springs, ponds, water license for domestic and irrigation use, water filter, softener, and UV system for great drinking water. Short distance to Crown Land, explore your own 160 acres and then so much more, hours of riding trails for ATVs or horses. Located minutes from Cherryville & Cherryville Golf, 25 minutes from Lumby, 45 minutes from Vernon. (id:26472)
B.c. Farm & Ranch Realty Corp.
1580 Monte Creek Road
Kamloops, British Columbia
Experience the best of country living with this beautifully updated farmhouse, perfectly situated on 4.8 picturesque acres just 20 minutes from town. Thoughtfully combining vintage charm with modern upgrades, the home features 2 spacious bedrooms and 2 bathrooms on the main floor, including a primary suite complete with a walk-in closet and ensuite The inviting open-concept kitchen and dining area leading to a cozy living room with fireplace, and a bright sun room running the full length of the home. The lower level offers 2 additional bedrooms, a full bathroom with a huge walk in shower, 2 large storage rooms and a versatile family room with walkout access to the backyard. Recent updates provide comfort and efficiency, including a newer furnace, central A/C, hot water on demand, built-in vacuum, and upgraded appliances. The property is equally impressive outdoors, featuring a massive 60x45 powered shop with dedicated 200-amp service, plus a large outbuilding for additional storage. A generous deck creates the perfect space for entertaining, while the grounds offer a thriving pumpkin patch, dedicated gardening areas and frontage along Monte Creek. Blending timeless style with modern convenience, this property offers exceptional space, functionality, and the true essence of country charm. (id:26472)
Stonehaus Realty Corp
535 Westminster Avenue W Unit# 102
Penticton, British Columbia
Beautifully appointed 1/2 Duplex located in the highly sought after Lake District. The home features 9 ft ceilings, Custom Kitchen w/ Quartz Countertops, Kohler Fixtures and High Efficiency Heating,A/C,HRV. Built by Brentview Developments. Lovingly decorated - furnishings can be negotiated. Walk to Okanagan Lake, SOEC, Downtown, Farmers Market & Restaurants. Away from the busy street and you could add a car charger as parking is adjacent to the building. Low maintenance fenced yard. No strata fees. (id:26472)
RE/MAX Penticton Realty
Century 21 Assurance Realty Ltd
1973 Tranquille Road
Kamloops, British Columbia
Order for Conduct of Sale. ""Foreclosure."" Property size and room info have been provided by BC Assessment, Landcor, Lawrenson Walker Real Estate Appraiser & Listing Realtors. June 24, 2025. This information should be verified if important. Zoning Residential R2. Please be advised that property is sold ""As Is Where Is"". No trespassing. Photo link is available along with Numerous Documents on listing. Welcome to this exceptional executive home on the Thompson River! Sitting on a nearly 30,000 sq ft lot, this property offers unmatched space and potential. The expansive home features 11 bedrooms and 5 bathrooms on the main upper & lower floors. Lower level has 4-bedrooms, 1-bathroom, kitchen & living rm basement suite has a private entrance and separate laundry—perfect for extended family, multi generational living or rental income. Upper level gourmet kitchen overlooks a backyard with a grape arbor creating the perfect setting. Large windows flood the home with natural light. Step onto the oversized deck to take in breathtaking river views, stunning Kamloops sunsets, and the serene sounds of nature. The spacious yard offers endless possibilities for a garden, play area, or entertaining. With new R2 zoning, this home has incredible development potential. Walking distance to shopping, yoga, and cafeterias, with the airport, golf, and trails nearby. Don't miss the 2 car detached garage/shop as well! 24 hours' notice for all showings. (id:26472)
RE/MAX Integrity Realty
RE/MAX Lifestyles Realty
5213 40 St Ne Street
Chetwynd, British Columbia
GORGEOUS 3 FLOOR HOME ON FENCED LOT WITH CARPORT! This great home boasts a covered deck as you enter the main level where you will find a cozy living room, open concept kitchen, and dining room. The bright kitchen has access to the back deck and a view of the good-sized, fenced yard. The top floor of this home provides a large Primary bedroom with full ensuite and walk-in closet. There are two more bedrooms and a bathroom on the top floor as well. The basement is finished and provides ample recreation space. If you are looking for a clean and well maintained home, call listing agent today! (id:26472)
Royal LePage Aspire Realty
1909 Glen Gary Drive
Kamloops, British Columbia
Discover refined living in this beautifully crafted, four-level split home with a bright walk-out daylight basement. Perfectly positioned in sought-after Eagle Heights on a quiet cul-de-sac, this custom residence backs onto a serene forested greenbelt, offering exceptional privacy and a picturesque natural setting. With approximately 3,200 sqft of well-designed living space, this home offers 4 bedrooms and 4 bathrooms. The thoughtfully modelled kitchen opens to a cozy eating area and an inviting family room complete with a gas fireplace and sliding doors to a covered deck—ideal for year-round enjoyment. The impressive living room boasts vaulted ceilings and a gas fireplace, overlooking the elegant formal dining room. A convenient den and laundry room complete the main level. The lower level provides a spacious family/rec room perfect for movie nights or entertaining. Comfort and convenience abound with central air conditioning, built-in vacuum, underground sprinklers, and a relaxing jetted tub. Modern paint tones complement a tasteful blend of hardwood, tile, and carpet flooring throughout. On-demand hot water, Roof 2021. This is an exceptional opportunity to own a beautifully appointed home in a prime location, surrounded by nature yet close to amenities. Don’t miss it! (id:26472)
Royal LePage Kamloops Realty (Seymour St)


