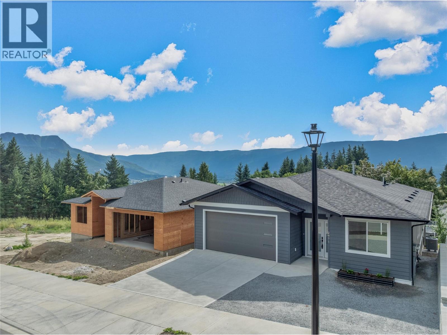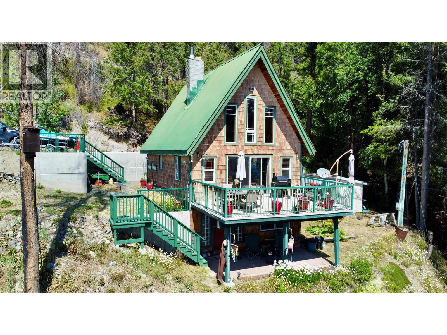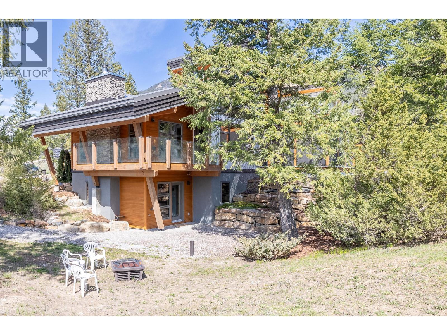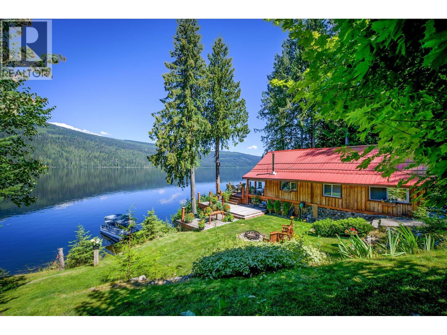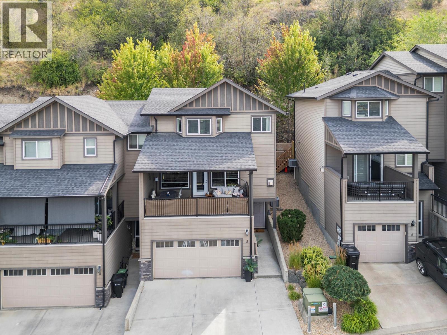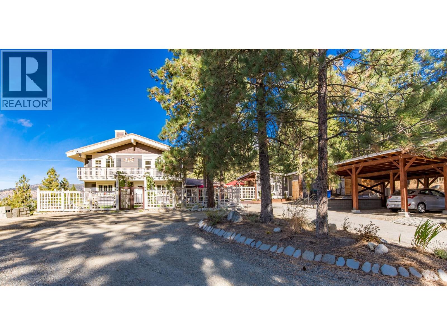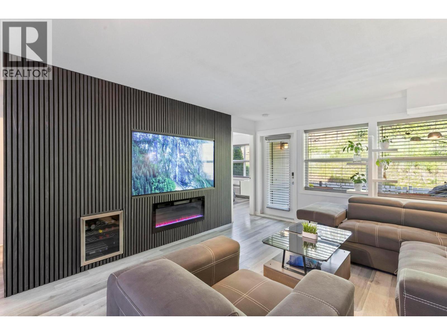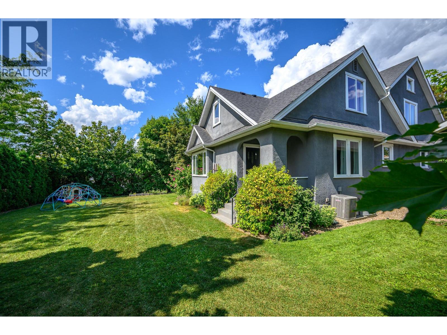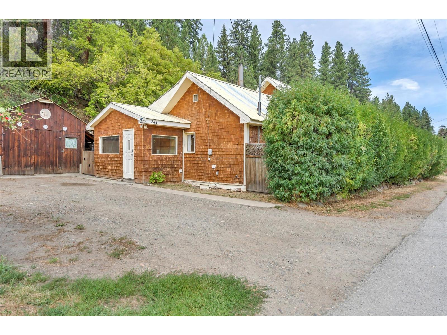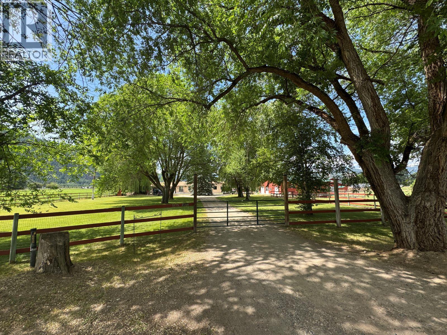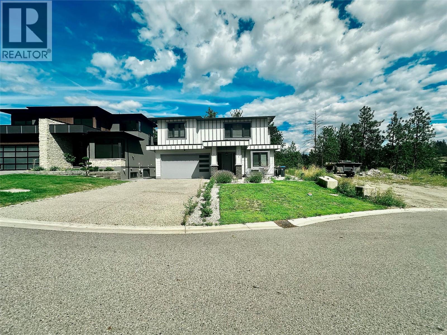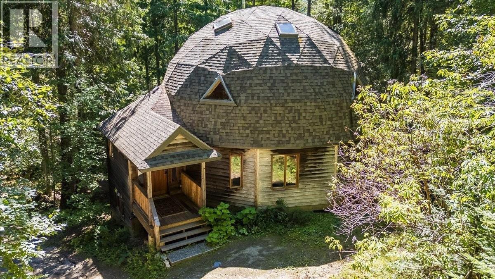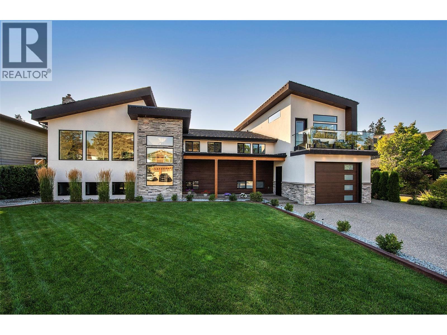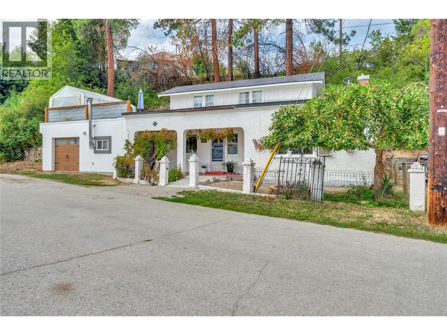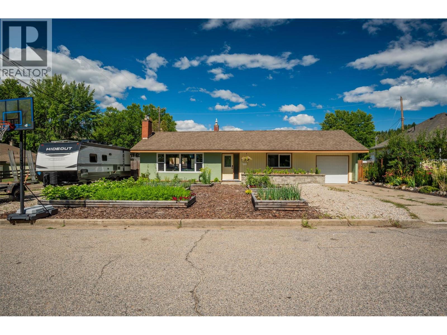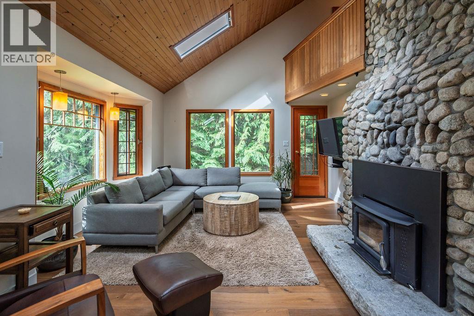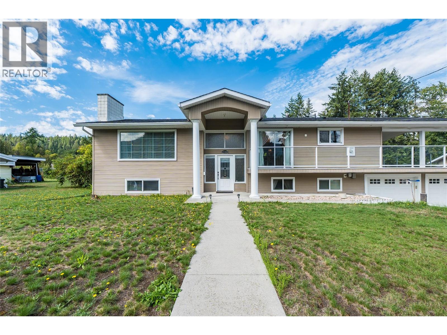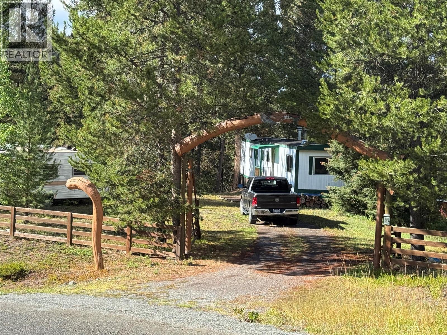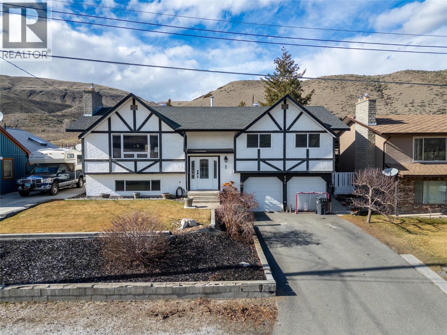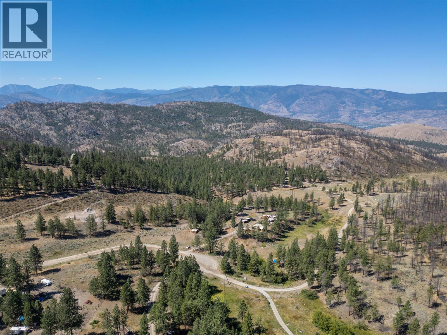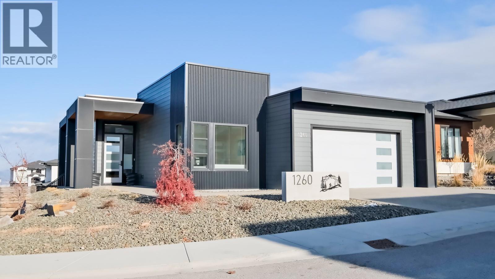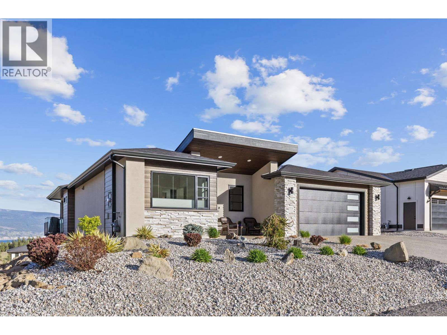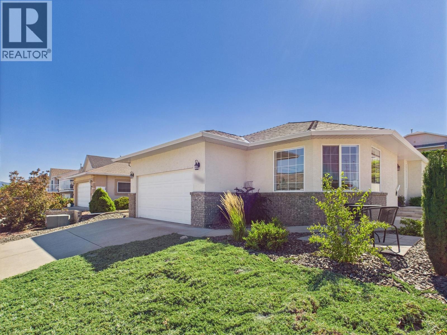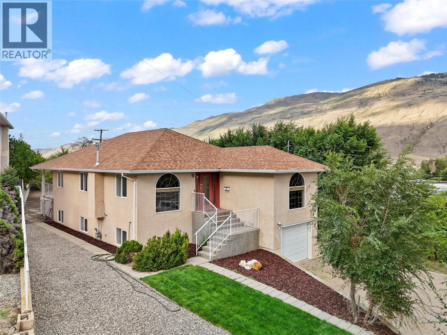Listings
2971 27 Street Ne
Salmon Arm, British Columbia
Welcome to another quality-built home by Full Scope Construction in Salmon Arm’s desirable North Broadview area. This 3-bedroom, 2-bathroom level-entry home offers beautiful mountain views, Hardie fibre cement siding, and a functional open-concept design with a cozy gas fireplace. Enjoy the semi-covered deck for year-round outdoor living. The primary suite features a walk-in shower, while the bright main floor delivers 1,465 sq. ft. of comfortable living space. The unfinished daylight basement adds another 1,400 sq. ft., roughed in for a secondary suite or ready to be finished for your family’s needs—pricing packages are available. This home includes a 10-year new home warranty, and buyers may qualify for Property Transfer Tax exemptions when purchasing new construction. Located minutes from trails, wineries, and Salmon Arm’s vibrant downtown, this is an excellent opportunity to own a brand-new home in a prime location. (id:26472)
RE/MAX Shuswap Realty
9348 Gun Lake Road W
Gold Bridge, British Columbia
There is no other way to wake up than with warm sun on your face at Gun Lake. Fill your coffee mug and take it straight to the dock, and check the Trout Highway. Peace and quiet is broken only by the soft cries of loons. Enjoy that quiet time before the kids wake up and all the fun breaks loose. Start with the peace and quiet of the Canoe or paddle board then have breakfast on your sun-soaked deck, you can work your way up through bike rides and ATV’s. In the evening, sit around the fire and watch moonrises like no other. This fully renovated cabin on the lake has 3 separate sleeping areas, a beautiful kitchen, soaring ceilings, and a great outdoor space. Beautiful wood flooring runs throughout the home and brings a warm cozy feel. This cabin is built for year-round use. Heat from the wood stove on the lower level, and with a floor to ceiling river rock fireplace capturing the solar benefit and passive heat collection from all day sun. Winter is even more fun, skates, cross country skis, and snowmobiles are the toys of the season. (id:26472)
RE/MAX Sea To Sky Real Estate
4 - 2400 Kootenay Rd No 3 Road
Invermere, British Columbia
This fine residence offers an incredible opportunity. The home named “Skyfall” represents a secure residential investment in the Valley that is ready to enjoy immediately! This beautifully detailed home is a complete turnkey package (indoors and outdoors). All rooms in the home are fully furnished and completed with art, fittings, small appliances, linens and more. The exterior yard is fully landscaped and features extensive deck areas for each orientation, a fenced garden/dog run, patio furniture, and all necessary garden and shop tools. Why not enjoy a new lifestyle and amazing modern home with absolute certainty? Every detail has been considered and executed for this fantastic, finished residence. Without doubt, this home offers a very sound financial decision in uncertain times. Available for immediate occupancy. Architect designed and built “Skyfall” was 8 years in the making. The design philosophy of “new Country Modern” is built around light, volume and simplicity. Situated in a gated community, this private acreage, features unparalleled views, a south exposure, 4400 sq. ft.+, the finest natural materials, 4 fireplaces (wood, propane electric), a 5-piece ensuite, an ArcticSpa Hot tub and Bodo Infrared Sauna, a screened outdoor room, 1700 sq. ft.+ of outdoor decks, a 7 appliance modern country kitchen, a wine cellar, and more and more. Arrange for a viewing, you won’t be disappointed. (id:26472)
Royal LePage Rockies West
5289 East Barriere Lake Fs Road
Kamloops, British Columbia
Absolutely stunning East Barriere Lake lakefront retreat with a cute 2 bedroom and den cottage and good living space to enjoy the lake life. This property has year round access off of the main FS road, 25 minutes from Barriere and 1 hour 15 from Kamloops. Enter the property along the private driveway and you are greeted with sprawling lake views. Upon entering the home you will see there is a number of upgrades throughout. The main living space is open and features an updated kitchen with island, vaulted ceilings and good sized dining space. The living space walks out to the main deck which offers a lot of bonus living space for those warmer months. Perched above the lakefront you can sit for hours and appreciate these views! The main floor of this home includes a primary bedroom, 4 piece bathroom and laundry/storage space. The top loft level of this home includes a loft/bedroom space, additional bedroom and 2 piece bathroom. The basement area has a separate entry outside of the home. You will find lots of great storage here, one of the rooms could become a great hangout space and a utility room. This home features a large carport area (22x29 ) with attached workshop (20x17), plus bonus storage space. The multiple decks lead down to the waterfront where you will find your own private dock and a pontoon boat is included if a buyer wishes! Other features of this property include a hot tub overlooking the view space, a firepit/yard area and lots of space for future development. Day before notice appreciated for showings. (id:26472)
Century 21 Assurance Realty Ltd.
995 Mt Ida Drive Unit# 5
Vernon, British Columbia
Welcome to Eagle Ridge on Middleton Mountain! This bright and spacious 2 bedroom, 3 bathroom townhome is perfectly positioned to enjoy the Okanagan lifestyle. The main floor offers an open-concept design with seamless flow between the living, dining, and kitchen areas, ideal for entertaining or everyday living. Step out to the front deck to enjoy sweeping valley views, or retreat to the private back patio for more secluded gatherings. Upstairs, you’ll find two generous bedrooms, each with its own full bathroom. The primary suite features a large bay window that floods the room with natural light, a walk-in closet, and a private ensuite complete with a tub for relaxing at the end of the day. Additional highlights include a cozy gas fireplace, convenient entry-level powder room, and a double garage with plenty of room for parking and storage. Rentals are permitted, and pets are welcome with restrictions, making this home a versatile option whether you’re looking for a primary residence or investment property. Located in the sought-after Middleton Mountain neighbourhood with easy access to parks, trails, schools, and all of Vernon’s amenities. (id:26472)
RE/MAX Vernon
205 Peregrine Court
Osoyoos, British Columbia
Serenity, Privacy and Craftsmanship are what come to mind when viewing this gorgeous property. This is a stunning home from top to bottom. Immaculately built and maintained over the years it shows better than new. The European-inspired courtyard with outdoor kitchen will take your breath away. Situated to protect from wind and take advantage of the shade, it is a total oasis that is the perfect hosting spot. The home is reminiscent of a chalet and has beautiful finishings throughout. Three bedrooms up including the Primary bedroom with epic mountain views. The main floor features an open concept Kitchen/Living/Dining. Don't miss the killer Home Theatre room and a nanny suite with a butler pantry. A large carport (that could be enclosed if needed) and additional storage throughout the property completes the package. This is an incredible value only 10 minutes from town. (id:26472)
Royal LePage Locations West
1479 Glenmore Road N Unit# 214
Kelowna, British Columbia
PRICE DROP! VACANT and QUICK POSSESSION POSSIBLE! Easy to show, lockbox on railing at front of building.Welcome to Yaletown in Glenmore—an ideal opportunity for students, first-time buyers, or savvy investors! This fully updated 1 bed + den condo is located in one of Kelowna’s most sought-after family neighbourhoods, just minutes from UBCO, parks, shopping, restaurants, and transit. Enjoy one of the few units with a private, fenced backyard—perfect for pets, with a strata-approved policy allowing one dog or cat (under 15"", non-aggressive breeds). The open-concept layout offers flexible living with a spacious den for work or guests. All new flooring, counters, paint, huge built in storage area and coffee bar with all new stainless steel appliances and stackable full washer and dryer!! Residents enjoy access to a fitness room, dog run, and lounge, plus underground parking and affordable strata fees. Surrounded by walking trails and a nearby dog park, this pet-friendly condo offers a rare blend of value, location, and lifestyle. Don’t miss this Glenmore gem! Quick possession possible. (id:26472)
Royal LePage Kelowna
2501 30 Avenue
Vernon, British Columbia
Bursting with character and charm, this timeless East Hill beauty is a must-see for anyone craving a perfect blend of historic charm and modern comfort. Ideally located just steps from downtown, this lovinglu restored and greatly expanded 1910s home is tucked onto a dbl corner lot in lower East Hill, offering walkability and space. From the moment you step inside, you feel the magic—soaring ceilings, original details, and quality renovations. The heart of the home is the warm and spacious kitchen, featuring a stunning AGA cast-iron cook range, dual farmhouse sinks, an oversized island, walk-in pantry, and an abundance of custom cabinetry. Whether you’re hosting holiday dinners or enjoying a cozy morning coffee, this kitchen was made for memory-making. The main floor also boasts multiple inviting living spaces including a front sitting room with fireplace, a large office, and an open-concept dining/living area. Upstairs you’ll find five whimsical bedrooms plus a bright primary suite with ensuite, each room with its own distinct personality—some even with secret passages and surprises to discover! Downstairs adds even more space with a sixth bedroom and a versatile rec room. Outside, enjoy peaceful moments on the covered back deck, and two large entertaining spaces for dining and lounging at the fire table. All this just a short stroll to Vernon’s vibrant downtown coffee shops, restaurants, and local shopping. Homes like this rarely come along—schedule your showing today! (id:26472)
Royal LePage Downtown Realty
241 Penryn Avenue
Princeton, British Columbia
Charming Rancher on an expansive Lot in a prime Location with endless possibilities! Situated on a quiet no-thru road just steps from shops, dining, and all the amenities you need, this well-maintained rancher offers an incredible opportunity. Set on a generous 0.35-acre lot, this home offers 3 bedrooms, 1 bathroom, a bright and spacious living room, and a functional kitchen, ideal for comfortable one-level living. The large level lot offers plenty of parking, including additional access at the back, making it perfect for hobbyists, boat/RV owners, or those in need of extra space. A powered shed and a spacious greenhouse provide great utility for gardening, storage, or workshop needs. Whether you're looking to enjoy the home as-is, renovate to suit your style, or explore redevelopment opportunities, this property offers great potential. With the neighboring property also for sale, there is a unique chance to secure two side-by-side lots in a fantastic, walkable location. This is a rare offering in a vibrant and established community, don't miss out on the lifestyle, space, and future possibilities this property presents! (id:26472)
Chamberlain Property Group
5175 Siminoff Road
Grand Forks, British Columbia
TWO FAMILY LIVING!!! Very well designed 7.16-acre farm! Approximately 3600 sq ft home, 5 bedrooms, 3 bathrooms, lower level with a separate entrance, kitchen, and laundry! Newly updated spa-like bathroom with heated tile floors and walk-in shower, master ensuite with double vanity, soaking tub and full laundry! Chef’s kitchen with heated floors! Quartz countertops and soft under-cabinet lighting!. Rich oak hardwood floors and WETT-certified wood stove too! Attached double garage, heated seed room, and generator-ready panel! 12-kilowatt solar array (2018) creates a NET ZERO power grid! Fully fenced property includes a 3-acre hay field (replanted in 2024), a 41’X48’ barn with 4 horse stalls, a hayloft, washroom, plus a smaller barn for additional storage. 44’x46’ heated shop with a 9000lb hoist and woodworking space! Gated driveway shaded by mature trees, fully irrigated yard, raised garden beds, and a composting paddock! Call your Realtor today! (id:26472)
Royal LePage Little Oak Realty
830 Westview Way Unit# 18
West Kelowna, British Columbia
Nestled in a sought-after cul-de-sac, this exceptional 3,430 sq. ft. home showcases superior craftsmanship, refined finishes, and a thoughtfully designed open-concept floor plan. Soaring 9’ ceilings in the main living areas create a sense of space and light, while the great room’s impressive 7’ electric fireplace serves as a striking focal point. The main kitchen is appointed with premium stainless steel appliances, combining style and functionality. A bright and inviting 2-bedroom legal suite offers versatility for extended family or rental income. The home features a level walkout to a private patio framed by mature trees, all set on a landscaped 0.14-acre lot. An expansive 25’ x 10.5’ deck on the main level—complete with natural gas hookup—provides a perfect setting for outdoor dining, entertaining, and enjoying serene lake views. (id:26472)
Realtymonx
5631 Longbeach Road
Nelson, British Columbia
Welcome to your private retreat! Nestled on a 22-acre forested sanctuary just 20 minutes from Nelson, this gorgeous geodesic dome home offers endless possibilities. Built on an ICF - Insulated Concrete Form foundation, it’s designed for efficiency, comfort, and longevity. The main floor features a bright kitchen, open living area with a wood stove, a spacious primary bedroom, and a full bath. The vaulted geodesic ceiling is a truly breathtaking experience! A soaring loft overlooks the living space, creating a unique, light-filled retreat. The lower level includes a generous utility room, additional guest space, and a fully self-contained suite with a separate entrance. Outside, discover a network of forest trails, a serene creek, and a stunning cascading waterfall, plus an additional building site offering more development potential. This property is unzoned! Whether you envision a private residence, multi-family living, or a retreat centre, this one-of-a-kind property blends nature, privacy, and architectural charm in a truly magical setting. This is a truly remarkable offering - book a showing to experience this once-in-a-lifetime opportunity! (id:26472)
Exp Realty
4354 Kensington Drive
Kelowna, British Columbia
Modern Luxury Living in One of Kelowna’s Most Desirable Neighborhoods Step into contemporary elegance with this stunning 4-bedroom, 4-bathroom home offering over 3,200 sq. ft. of beautifully designed living space. Fully renovated in 2020, this residence blends high-end finishes with thoughtful functionality, all in one of Kelowna’s most sought-after locations—just minutes from the beach, top-rated schools, and vibrant local amenities. Inside the Home: The heart of the home is an impressive open-concept kitchen featuring a massive island, perfect for entertaining or gathering with family. The spacious primary suite is a true retreat, offering a large walk-in closet and a luxurious ensuite bathroom. A dedicated bar and wine area brings sophistication and convenience to your hosting needs. You’ll also enjoy a large open-concept laundry room, designed with both style and utility in mind. Outdoor Oasis: Step outside to your private backyard paradise featuring a custom pool with water features, hot tub, and outdoor shower. The expansive patio includes a fully equipped outdoor kitchen, making it an entertainer’s dream. Whether you’re relaxing poolside, cooking under the stars, or enjoying nearby parks and beaches, this home offers the ultimate Okanagan lifestyle. Don’t miss your opportunity to own a modern masterpiece in Kelowna’s premier family-friendly neighborhood. Your dream lifestyle starts here. (id:26472)
Royal LePage Kelowna
249 Penryn Avenue
Princeton, British Columbia
Charming Character Home in a Prime Location with Redevelopment Potential! Welcome to this delightful character home situated on a quiet no-thru road in Princeton. Full of original charm and unique details, this 3-bedroom, 2-bathroom home offers warmth, character and endless potential. Beautiful wood floors and a spacious, sun-filled living room set the tone, creating a welcoming space ideal for both relaxing and entertaining. The home features three generous bedrooms, two bathrooms, and an oversized single-car garage with ample storage, plus a rooftop patio for enjoying those summer evenings. Whether you're looking to move in, rent out, or explore redevelopment options, this property is full of opportunity. The neighboring home is also for sale, offering a rare chance for investors or developers to consider a larger combined lot in a prime location. Just steps to shops, restaurants, and everyday amenities, this vibrant and walkable community is perfect for those seeking both lifestyle and convenience. Don’t miss your chance to own in this fantastic location with so much potential. (id:26472)
Chamberlain Property Group
301 Sylvia Crescent
Trail, British Columbia
Welcome to 301 Sylvia Crescent in the desirable neighborhood of Sunningdale. This meticulously finished home sits on a large double lot with ample parking, a fully fenced backyard and is a gardener’s dream! Beautifully updated from head to toe with quality workmanship there’s nothing to do but move in and enjoy beautiful walks by the river or mountain bike rides on the expansive trail network above Sunningdale. The spacious and bright living room is kept cozy on snowy winter days with a wood stove, the large dining room is complimented by patio doors leading out to the nicely landscaped backyard which is perfect for entertaining friends, kids and pets alike. The updated kitchen is not only gorgeous but well laid out with tons of cabinet and counter space. Finishing off the main floor are 2 good sized bedrooms and an updated bathroom. The lower level offers a 2nd full bathroom, and massive rec room complete with a gas fireplace and brand new carpet. Easily add a 3rd bedroom if you need a little extra space. The large workshop is the perfect place to tune up those bikes and skis! There’s no shortage of storage down here between the massive storage room and laundry/utility room. High efficiency furnace, central air, underground sprinklers and an attached garage complete this incredible package. Call your REALTOR® today and put this one on your must see list! (id:26472)
RE/MAX All Pro Realty
4225 3a Highway
Nelson, British Columbia
Welcome to your own private paradise just steps from the shores of Kootenay Lake at 9 mile! This exquisite location just 12 minutes from Nelson along the scenic North Shore boasts a tastefully updated and architecturally-designed 4 bedroom and 2 bath home set on a beautifully-landscaped acreage surrounded by forest for total privacy. The private driveway is right off the main road where you will find the home perched on a flat and sunny bench with magnolia and fruit trees. Built in 1980, this home has seen consistent maintenance and thoughtful updates including a full kitchen and bath plus patio renovation as recent as 2020. The mountain modern kitchen is bright with skylights, stone countertops, island, stainless appliances, solid cherry cabinetry, a pantry and wide plank engineered hardwood throughout. Gorgeous bathroom on the main level with heated floors and free standing bathtub for a touch of elegance. Main floor living is inviting and light-filled with built-in dining space and a floor to ceiling riverstone fireplace updated with a sealed high-efficiency wood burning unit for total mountain charm. Step out the main floor through large patio doors to the brand new composite deck and tiered concrete patio below. Natural gas bbq hookup in place and wired for hot tub placement. There is a large and fully-fenced area for animals with several outbuildings ready for chickens and other farm friends. Irrigation system in the fenced garden area with raised beds ready to go. Brand new well installation with ample water pressure and quality. Recent addition to the property includes a 36X 20 double garage and workshop space with a large storage bay above with separate electrical service. This is a complete package, and one that does not come along so often! Make the move today by securing a showing with your Realtor! (id:26472)
Exp Realty
2540 6th Avenue
Castlegar, British Columbia
Have you been looking for more space for your large family? Or maybe you’ve been hoping for main-level living with basement suite potential? This might just be the home for you! On the main level, you’re welcomed by a spacious living room with a cozy fireplace and big windows that let in loads of natural light. You’ll also find the generous primary bedroom with a walk-in closet and 5-piece ensuite, plus another bedroom, a bright little nook/reading room, the main bathroom, a laundry room, and a good-sized kitchen with a dining room. Patio doors from the kitchen open out to a massive covered deck — perfect for enjoying all four seasons outdoors in comfort. And yes, the home has A/C, so you’ll stay cool inside during the hot summer months! Heading downstairs, you’ll discover another large family room with a unique library wall, a recreation room, an office with its own separate backyard entrance, three more bedrooms, another ensuite, a storage room, and a mudroom that connects to an over-sized double garage with two single bay doors. Tucked behind the garage, there’s a handy workshop that brings you even more storage space! This fantastic property sits on 0.59-acres in a highly desirable neighbourhood on the south side of Castlegar, just minutes from schools, parks, transit, and walking trails. The fully fenced backyard includes two small sheds for added convenience. Recent updates include a newer roof and a tankless hot water system (on-demand). Book your private tour today! (id:26472)
Coldwell Banker Executives Realty
444 Wild Rose Drive
Merritt, British Columbia
An incredible opportunity to own your slice of the Iron Mountain lifestyle! This private 2 bedroom, 1 bathroom mobile home is set on 1.07 acres, offering the perfect blend of peaceful living and outdoor adventure. Move right in and enjoy the home as it is or build your dream home in this beautiful setting. The property features a seasonal creek, a shallow well for water, and a fully fenced yard for privacy and security. Two versatile storage sheds, ideal for a workshop, gear storage, or hobbies provide plenty of space to keep everything organized. Whether you’re seeking a year round residence, a weekend getaway, or a place to create your forever home, this location is a recreation lover’s paradise, with fishing, snowmobiling, hiking, and cross-country skiing all just minutes away. Unwind in your own private setting after a day of exploring the surrounding wilderness. Affordable, move in ready, and full of potential, this is your chance to enter the market and make your dream of owning a piece of the country a reality. Don’t wait, opportunities like this don’t last long. Call today to schedule your viewing! All measurements are approximate and should be verified if deemed important. (id:26472)
Royal LePage Merritt R.e. Serv
531 Pine Street
Ashcroft, British Columbia
Don't miss this new listing in North Ashcroft. This home offers convenience, comfort, and modern upgrades, all within walking distance of everything you need. Located just a short walk from the Ashcroft Pool, schools, The Hub, and Desert Hills Farm, this home is perfect for families and those who love an active lifestyle. Inside, the home features new hardwood flooring, an updated kitchen with a spacious new island and LED lighting and a bright open-concept layout with a cozy gas fireplace. The large dining area opens onto a covered deck, perfect for entertaining. The main floor includes three spacious bedrooms and two full bathrooms, with massive windows that showcase stunning mountain views. The partially above-ground basement is filled with natural light and offers a flexible rec room that could be used as a home gym, playroom, or workspace. There is also potential for a fourth bedroom, a two-piece bathroom, a laundry area, and direct garage access. The double-car garage provides endless possibilities, whether for parking, a workshop, or even a music studio. A back door entrance adds suite potential for additional income. Outside, the fully fenced backyard features cedar hedges for privacy, ample sunshine for a garden or even a pool, and space for backyard chickens. With the Ashcroft Pool just down the street, this home offers both relaxation and recreation in an unbeatable location. (id:26472)
Exp Realty (Kamloops)
156 Porcupine Place
Oliver, British Columbia
Welcome to Night Owl! This bespoke residence designed by renowned architect Henry Yorke Mann is nestled amidst 10+ acres of pristine, rolling ranchland, 15 minutes from Oliver. An architectural marvel, this home embodies HYM's ethos, maximizing the use of natural materials, while creating buildings respectful of, and in harmony with their environment. Designed specifically for it's site, and fashioned from insulated concrete block, with a metal-clad roof, this home is heating and cooling efficient by-design, and offers heightened peace of mind regarding fire safety. Unassuming from a distance, but awe-inspiring up close, visitors will marvel at the interplay of materials, custom windows and doorways, intricacy of the wood joinery, and the masterfully artistic approach to the concrete block detailing evident throughout. Features include soaring, vaulted wood-clad ceilings, HYM's signature fireplace focal point, thoughtful separation of public and private spaces, abundant storage, and access from 5 doorways to various outdoor decks and patios providing 270 degree views of rolling hills and meadows, and the beautiful mountain vistas beyond. Numerous thoughtful improvements by the current owner include 3 barns, a large fully-serviced kennel with adjacent holding pen, tractor shelter, hay storage, and gated entry to the primary entrance, with an adjacent log gazebo and expansive patio. The property has also been fully fenced. Dimensions approximate. Buyer to verify if important. (id:26472)
Royal LePage South Country
1260 Jack Smith Road
Kelowna, British Columbia
Discover refined living in this masterfully crafted 5-bedroom, 3-bathroom walkout rancher. The sophisticated open design showcases premium hardwood floors, a chef-inspired kitchen with luxurious quartz countertops, professional-grade stainless steel appliances, and built-in oven. The expansive covered deck extends from the grand living room, offering panoramic lake views and overlooking a private resort-style saltwater pool. The luxurious primary retreat on the main level features a walk-in closet and spa-inspired ensuite with heated floors, designer double vanity, tiled shower, and freestanding soaking tub. A second bedroom completes the main floor. The immaculate lower level offers a third bedroom plus a separate legal two-bedroom suite with high-end appliances, premium finishes, and sound engineering. Located in prestigious ""The Ponds"" community, enjoy hiking trails, winter skating, and easy access to Canyon Falls Middle School, Bellevue Creek Elementary, and shopping anchored by Save-On-Foods. Modern luxury meets natural splendor in this exceptional property. (id:26472)
Chamberlain Property Group
17511 Sanborn Street
Summerland, British Columbia
Welcome to Hunter Hill, Summerland’s most exciting new neighbourhood. Perched on a sprawling (and fully usable) 0.33 lake view parcel, this modern 3,060 sqft home has room for the whole family. The open concept main living space boast a bright, modern kitchen, with generous island seating, stainless appliances with gas range, and full size pantry. The dining room opens onto a huge deck, complete with full phantom screen package for 4 season outdoor living. The living room beckons with a tiled gas fireplace, and beautiful views of the lake, Giant’s Head, and all of Summerland. The primary ensuite has dual vanities, beautiful glass shower, and soaker tub - with heated floors for the colder months. The main level is finished off with a spacious office, and powder room. Downstairs are two more bedrooms, full bath, and extensive finished storage space. The enormous family/games room has all the space you want for movie nights and a pool table. Outside, the back yard features lush landscaping, and plenty of room for a pool. This home has upgrades such as built in sound, power screens throughout, and oversized double garage + RV parking, and roughed in for hot tub. This property is in pristine condition from top to bottom, inside and out. (id:26472)
Sotheby's International Realty Canada
7008 Nighthawk Drive
Osoyoos, British Columbia
Thinking of downsizing or a first-time home, 1478 square feet of one-level living, offering a perfect blend of style and comfort with ample space to personalize. 3 bedrooms and two full bathrooms. The open-concept living area breathes heart into the home, blending seamlessly. The great room combines a kitchen, dining room, and living area, featuring a gas fireplace. A neatly kept laundry room. Serene mornings can be spent on one of the two terraces, basking in the peace of your surroundings. Ascending to the basement level, a handy utility room. Functionality throughout resonates to create a home that is truly remarkable in every sense. It's easy to envision family dinners, friendly gatherings, and quiet nights in this warm, welcoming space. Your dream home awaits! (id:26472)
RE/MAX Realty Solutions
2401 Parkview Drive
Kamloops, British Columbia
Enjoy the convenience of a great location paired with a home ready for your personal touch. This second-owner Westsyde level-entry rancher blends custom features with a thoughtful layout. The bright main floor showcases cherry hardwood, an open living/dining area, and a spacious kitchen with room for an island. Access your large patio out to a flat and enclosed yard that is ripe with opportunity for your ideas. Three bedrooms up include a primary suite with his-and-hers closets and a 3-piece ensuite, plus a 4-piece main bath. The basement offers a large, light-filled rec room, fourth bedroom, and laundry with built-ins. Potential to add a suite in the basement. Enjoy RV parking, a single-car garage, and plenty of extra parking spaces. Updates include roof (2010), hot water tank (2016), and furnace & A/C (2023). (id:26472)
Royal LePage Westwin Realty


