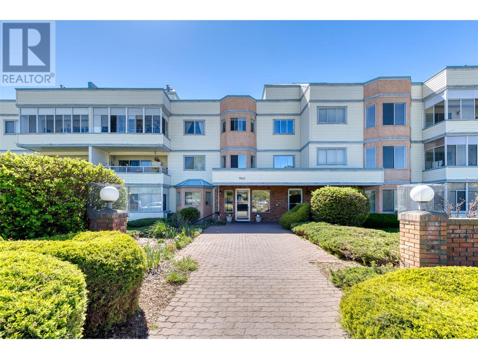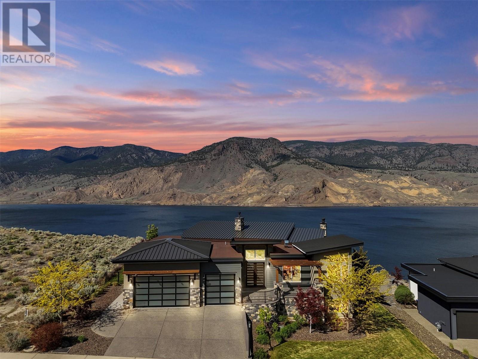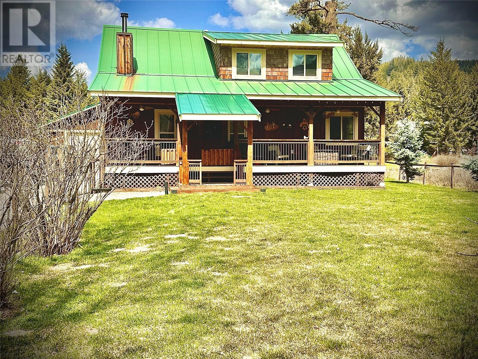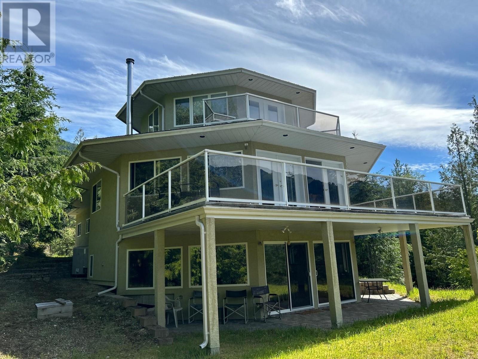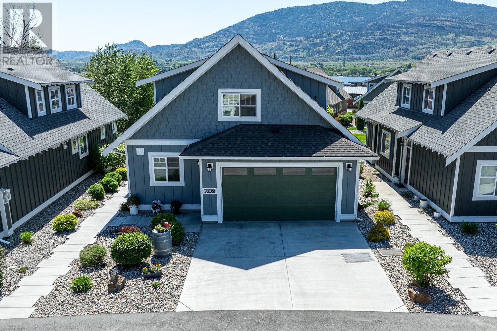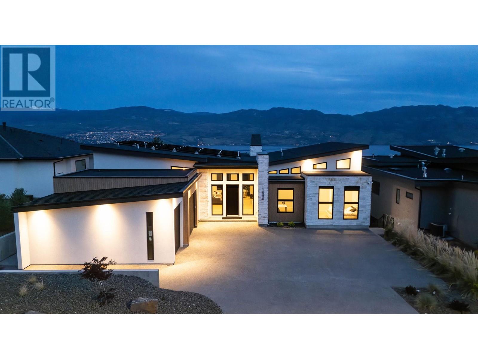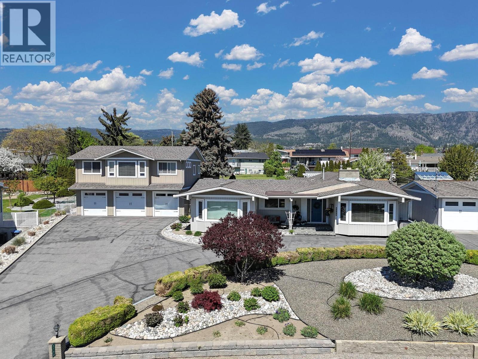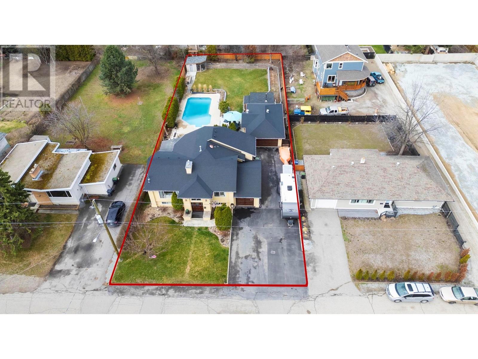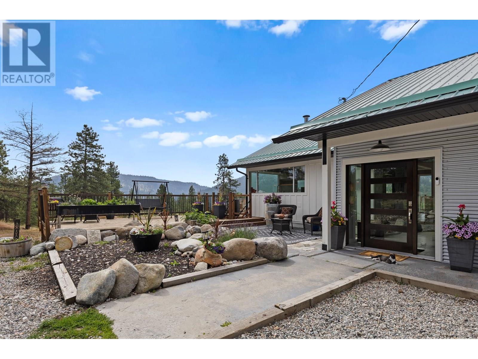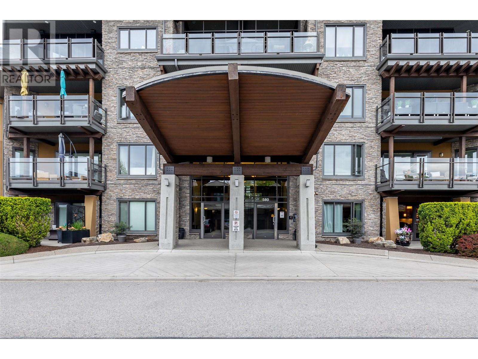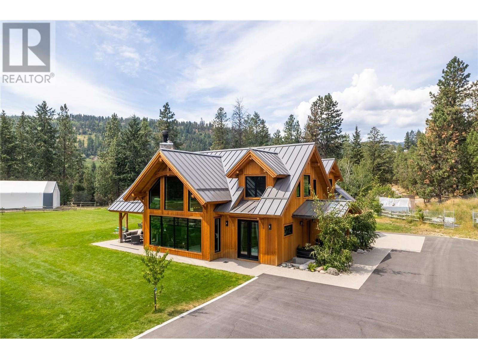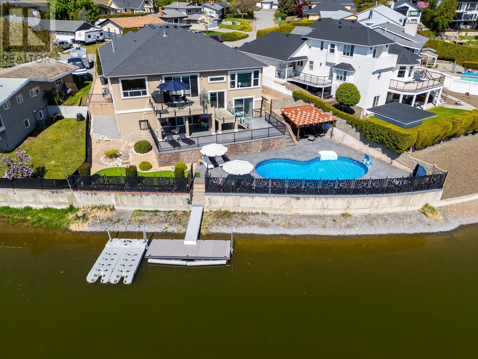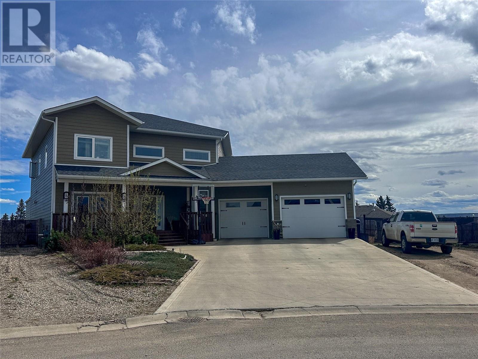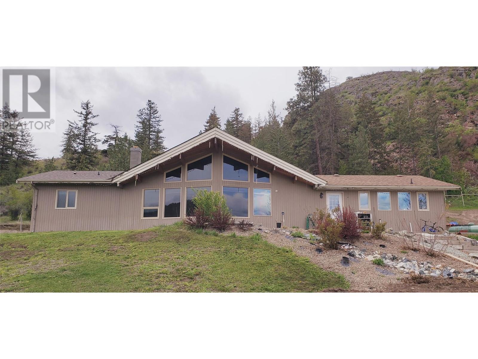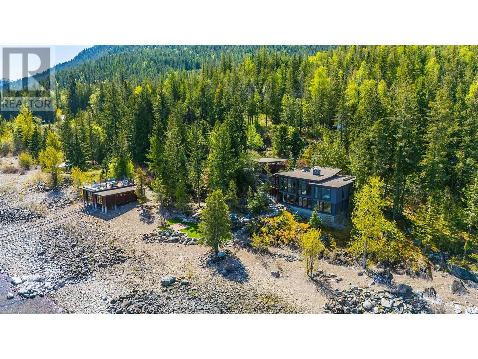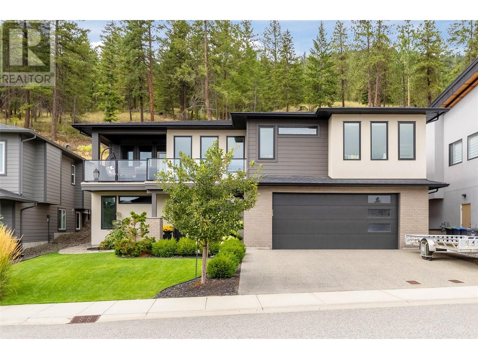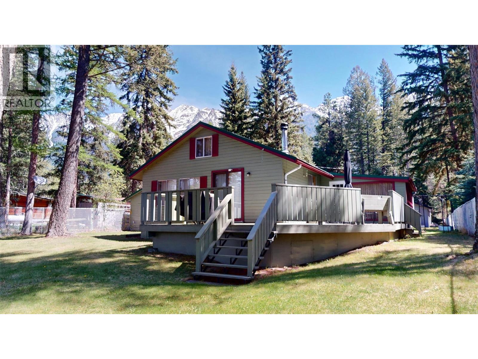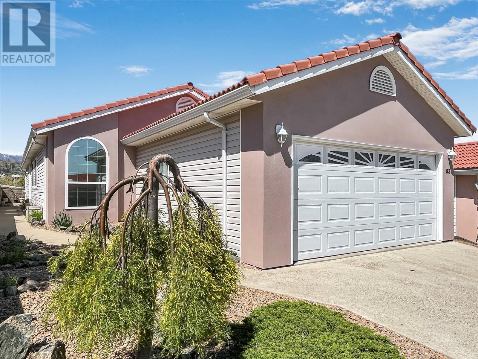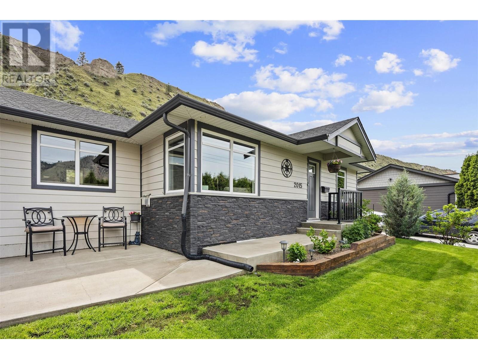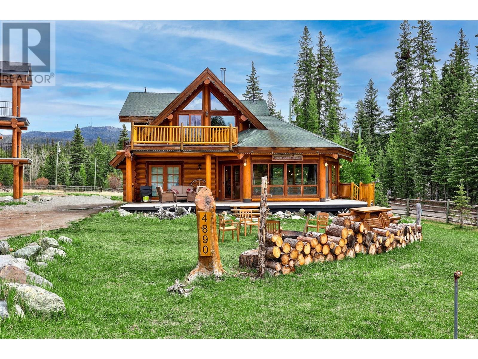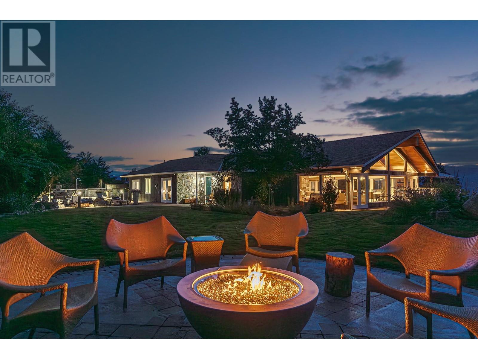Listings
965 King Street Unit# 207
Penticton, British Columbia
Fantastic location for this 1213 sq/ft east facing two bedroom and two bathroom condo with easy access to public transit. Great layout featuring spacious kitchen with adjacent dining and large living area, beautiful primary bedroom, walk-thru closets and four piece ensuite, guest bedroom, three piece main bathroom, and separate laundry room. Ground level secure parking and additional storage locker, 55+, no pets, and rentals allowed. Currently tenanted, month to month, $1900/month plus utilities, 24 hours notice required. Great building in an awesome location close to IGA and the Penticton Regional Hospital. Call the Listing Representative for details. (id:26472)
RE/MAX Penticton Realty
265 Holloway Drive
Kamloops, British Columbia
Nestled in the prestigious Tobiano neighborhood, home to one of Canada’s top golf courses, a freshwater marina, and just 20 minutes from Kamloops, this custom-built, 4 bed & 4 bath, 4,700 sq ft residence offers unparalleled luxury and design. Set on a prime 15,000 sq ft bluff lot overlooking Kamloops Lake, it boasts breathtaking 180-degree views. The main floor features elegant tile flooring throughout, high vaulted ceilings, and floor-to-ceiling windows that flood the space with natural light. Steel beams, gorgeous fir cabinetry, and a striking floor-to-ceiling fireplace enhance the home’s sophisticated appeal. Enjoy seamless indoor-outdoor living with a massive patio and an indoor pool, perfect for entertaining. The expansive primary bedroom suite is a serene retreat, complete with a luxurious 5-piece ensuite featuring a large tiled shower, a deep soaker tub, a spacious custom closet with built-in laundry, and direct access to the back patio and yard. The lower level offers two additional bedrooms, two bathrooms, a large storage/utility room, and a wine room. It’s an entertainer’s dream with a pub-style seating area, a large family/media room, and access to the outdoor patio with a cozy wood-burning fireplace. The heated three-car garage features high ceilings and an epoxy-coated floor for added durability and style. This executive home offers too many exceptional features to list. For a full feature sheet or to schedule a viewing contact the listing agent, Cam McKeen. (id:26472)
Exp Realty (Kamloops)
109 Missezula Lake Road
Princeton, British Columbia
Welcome to pristine Missezula Lake living! Built in 2005, this beautifully maintained 3-bed 2-bath home features vaulted cedar ceilings, tremendous vinyl plank flooring, and the highly sought-after metal roof. The best part..it comes furnished! The cedar exterior blends perfectly with the beautiful front porch and natural surroundings. Enjoy a huge yard, 24'x30' detached shop, and a shed for quads/ATVs. Whether you're seeking a peaceful year-round residence or the ultimate recreational getaway, this home offers it all—just minutes from the lake, trails, and hunting access. (id:26472)
Homelife Advantage Realty Ltd.
245 Rainbow Ridge Road
Procter, British Columbia
Perched over paradise. This bright, quality built, high efficiency home nestled in a very private forest setting has an open floor plan that takes full advantage of the spectacular views of Queens Bay and scenery beyond. Beautiful kitchen featuring locally crafted, Western Birch cabinetry, granite countertops, pantry and high end stainless steel appliances including dual Dacor ovens with dual warming trays. Engineered hardwood and ceramic tile flooring throughout most of the main floor, stair cases and upper level. Custom wrought iron stair railings. Spacious sundeck accessed from main living areas and private deck and full en suite bath serving the primary bedroom. Efficient heat pump, forced air furnace, and HRV system in combination with cozy RSF Opel wood fireplace ensures year round comfort. Spacious attached double garage with additional workshop area and plenty of open parking areas. Enjoy walks on trails meandering through the gently sloping forest lands. Good potential for future development such as secondary dwelling or shop or possibly subdivision of the 12 plus acre property. This home and acreage has been gently used over the years and is in excellent condition and priced well below BC Assessed value and replacement cost. This is a great place to call home. (id:26472)
Coldwell Banker Rosling Real Estate (Nelson)
2450 Radio Tower Road Unit# 36 Lot# 39 - 220
Oliver, British Columbia
Welcome to this impeccably maintained, owner-occupied 3-bedroom, 3-bathroom home in the highly sought-after community of The Cottages on the Lake, located in South Okanagan’s beautiful Wine Country. With $40K in upgrades during the build and over $20K in recent updates, this home is truly one of a kind. As you enter the main living area, you'll notice the open-concept design, crown moulding, electric fireplace, and an island kitchen featuring quartz countertops and an oversized walk-in pantry. The primary bedroom includes added insulation for soundproofing, a walk-in closet, and a stunning 5-piece ensuite. A spacious mudroom and powder room are also located on the main floor. If you're a sunseeker, unwind in the fully enclosed, insulated sunroom or step out onto the oversized patio—finished with a cool polyurethane coating and equipped with an automatic awning for shade. Upstairs, you’ll find two additional bedrooms, a large family room, a 4-piece bathroom, and plenty of storage space. Extras: GOLF CART INCLUDED, polyurethane finishing in heated Garage with sink, surge protector, water softener, Pacific Ecotech High-grade insulation & solar fan & so much more! This community is a lakeside retreat surrounded by mountain views and packed with resort-style amenities—500 feet of private sandy beach, boat slips, walking trails, a playground, off-leash dog park, and a world-class clubhouse with pools, a hot tub, gym, & event space. NO GST, PROPERTY TRANSFER TAX OR VACANT HOMES TAX (id:26472)
Oakwyn Realty Okanagan
1550 Viognier Drive
West Kelowna, British Columbia
Commanding lake views, daring contemporary style & flawless craftsmanship—1550 Viognier Dr is Liv Custom Homes' latest statement of Okanagan luxury. Step inside to soaring 14' vaulted ceilings, expansive windows & seamless transitions that blur the line between indoors & out-a stage set for unforgettable evenings under the stars. The kitchen is a showpiece of modern indulgence boasting Fisher & Paykel & WOLF appliances, a butler’s pantry & sleek wine bar to fuel your finest celebrations. The living room stuns with a floor-to-ceiling gas fireplace while the primary suite is a private retreat crafted for pure pleasure: endless lake views, a couture-worthy walk-in closet & ensuite drenched in luxe finishes. A second ensuite bedroom, elegant home office & designer powder room complete the main floor's perfect layout. Downstairs the party continues: games room, wet bar, poolside change room, home theatre, gym space & 2 more bedrooms invite endless fun and relaxation. Bonus? A stylish legal suite, ideal for guests or added income. Outside your paradise awaits; a heated pool with auto-cover, outdoor kitchen, cozy fire table & manicured lawn create your private resort. Fully smart-home equipped, you control lighting, music, blinds, security, climate & more with just a touch. Rooftop solar slashes energy costs while the EV-ready oversized garage future-proofs your lifestyle. Minutes from beaches, hiking trails & the Westside Wine Trail—this is more than a home. It’s a statement. (id:26472)
Royal LePage Kelowna
2150 Witt Road
West Kelowna, British Columbia
Special opportunity! .43-acre property near West Kelowna’s waterfront, walking trail, beaches, swim park & wine trail. Close to all amenities, shopping/rec centre/library. A 2670 sq ft rancher (3 bed & 3 bath) as well as a 1050 sq ft, (3 bed & 2-bath) carriage home above a 3 car garage. Curb appeal-with its xeriscape front garden & a warm inviting porch/patio to enjoy the lake, mountain, & valley views. Beautifully updated, it has an inviting foyer, a living room with bay windows to take in the view & a wood burning fireplace. The island kitchen has s/s appl., a pantry & eat in dining area. The kitchen overlooks the heart of the home, an enormous 750 sq ft great room which boasts a dining area & a family room with a gas fireplace. The spectacular windows take in the picturesque park-like backyard & expansive patio. Many options for this space-a potential games rm/family rm or the potential of enclosing as a fully self-contained suite. Down the hall, a large laundry room & 3 oversized bedrooms, one with a 3-piece ensuite & the primary bedroom with a walk-in closet & an ensuite w/ double sinks & a double shower w/ tiled surround. The patio overlooks your own private piece of paradise-beautiful landscaping, wooden gazebo, 2 large sheds, 4 fruit trees (apple, pear, plum, peach) & is large enough for a pool. All this and a legal carriage home for extended family or a mortgage helper. Same quality as the main home with a lake view. Measurements approx. pls confirm if important. (id:26472)
Royal LePage Kelowna
3050 Holland Road
Kelowna, British Columbia
This property represents a rare redevelopment opportunity in the heart of Lower Mission/Kelowna South. Set on a flat and expansive 0.37-acre MF1-zoned lot, it offers exceptional potential for multi-family infill, whether townhomes, fourplexes, or other higher-density housing forms. The location is second to none—tucked away on a quiet no-thru street yet just minutes from Okanagan Lake, beaches, schools, Okanagan College, and every amenity that makes this one of the most sought-after neighborhoods in the city. While the true value lies in the land and zoning, the existing 3,172 sq ft home adds strong holding power with 4 bedrooms plus den, 3 bathrooms, and a versatile in-law suite. The main level boasts vaulted ceilings, a bright open-concept kitchen with walk-in pantry, and a spacious primary retreat with 5-piece ensuite and walk-in closet. The backyard transforms into a resort-style escape with a saltwater pool, hot tub, dry sauna, treehouse, dog run, and a substantial 34' x 22' detached garage/workshop with ample RV and boat parking. Recent updates including a newer roof, driveway, water main, pool liner, and poolside concrete further enhance its functionality as a rental or interim residence. For builders, developers, and investors, this is a land-value play with significant upside in a high-demand area where redevelopment opportunities are increasingly scarce. (id:26472)
Royal LePage Kelowna
20201 Highway 40
Summerland, British Columbia
Welcome to O'Kana Guest Ranch, an extraordinary 12-acre property offering luxurious rural living and a well-established glamping site, located just 7 minutes from downtown Summerland. The beautifully updated main residence is a spacious walkout-rancher designed with comfort and elegance in mind. The main level features a chef's kitchen with top of the line appliances and an open-concept design. Aptly dubbed the ""glass house"", the oversized windows and wrap-around deck fully immerse you in the breathtaking views of the Cascade Mountains from almost every room. At the end of the hall, the primary suite & ensuite with jetted tub greet you to relax at the end of a long day; finally the office & powder room complete the main level. Downstairs, the daylight basement awaits with 3 generous bedrooms, an updated 3-piece bathroom, kitchenette, and family room with electric fireplace. This property has so much to offer and has been recently renovated to perfection. Cozy up in the cabin with the wood burning stove, full kitchen, studio bedroom and 3-piece bath. The Stargazer and Boho Yurt feature hot water on demand, showers, and micro-kitchens making an exceptional guest experience. Energy efficiency has been made a top priority with a 32-panel solar system and EV chargers installed. With an oversized detached 20'x39' garage, a barn, additional campsites, and even a horse corral, this remarkable property presents endless opportunities and a lifestyle that most only dream about. (id:26472)
Exp Realty
580 Sarsons Road Unit# 117
Kelowna, British Columbia
This beautifully designed Southwind at Sarsons 2 Bedrooms + Den, 2 Baths unit, located in one of Kelowna’s most sought-after communities offers style, comfort, and convenience. The kitchen features a full stainless steel appliance package with gas range, granite countertops, and sleek wood-finish cabinetry. An open-concept layout connects the kitchen, dining, and living areas, creating a bright, flowing space ideal for both everyday living and entertaining. The spacious primary bedroom includes a luxurious 5-piece ensuite and a large walk-in closet, while the second bedroom is set on the opposite side of the unit, ensuring excellent privacy with no shared walls between them. Comfort is maintained year-round with efficient geothermal heating and cooling. Step outside to a generous patio, thoughtfully screened by mature landscaping for added seclusion. The unit comes with two secure parking stalls and a storage locker. Resort-style amenities include an indoor pool, hot tub, fitness center, resident lounge, beautifully maintained gardens, and a peaceful water feature. Located just a short walk from Kelowna Newest Community Park on DeHart. Sarsons Beach is only a few minutes walk away. Driving to shopping, dining, and everyday essentials is only a few minutes. Newer laundry machines and fridge. Strata covers Geothermal Heating and Cooling. (id:26472)
Oakwyn Realty Okanagan-Letnick Estates
6400 Keyes Avenue
Peachland, British Columbia
Live your Okanagan dream in this extraordinary custom timber masterpiece. Nestled on a picturesque 2.84 acres in beautiful Peachland, BC, this sprawling country estate home provides an incredible canvas for various outdoor activities and possibilities. Whether you envision space for children to play, planting, a place for animals or simply want to bask in the serenity of nature, this property offers ample room for everything you desire. Welcome home to the perfect blend of rustic elegance, meticulous craftsmanship, and a serene natural setting to build an idyllic lifestyle that caters to all your needs and dreams. The rustic design captures your heart and is paired with modern conveniences for luxury living. The gourmet kitchen is a chef's delight, equipped with top-of-the-line stainless steel appliances gas range, custom cabinetry, and a generous centre island with a breakfast bar. A towering fireplace draws attention to the cathedral ceilings and exposed timber beams, while large windows allow an abundance of natural light to flood the open-concept main floor. Enjoy breathtaking views from almost anywhere in the home then head outside to your patios to find the sun throughout the day. Ample room for family and guests alike with 5 bedrooms including 2 primaries with ensuites creating a luxurious retreat at the end of a spectacular Okanagan day. Plenty of parking for RV's, boats, toys & a 2 car garage. Not in ALR (id:26472)
Engel & Volkers South Okanagan
3965 Milford Road
West Kelowna, British Columbia
Experience luxury waterfront living on the Pritchard Canal in this exceptional custom-built home with a pool, putting green, private dock with a boat and sea doo slips. Offering 3438 sq. ft. of thoughtfully designed living space, this property showcases a blend of elegance and comfort, perfect for year-round enjoyment or as a premium investment opportunity. Inside, rich maple hardwood and Italian travertine floors set the stage for the expansive open-concept layout, while the chef’s kitchen impresses with quartz countertops, GE stainless steel appliances, a gas cooktop, double wall ovens, and a stunning custom river table bar. Kitchen Craft cabinetry with soft-close drawers completes the upscale feel. The homes main level features two spacious primary suites, each with walk-in closets and luxurious spa-inspired ensuites that include an Oceana jetted tub and heated flooring. A fully self-contained three-bedroom in-law suite with private entrance. Built with efficiency in mind, the home includes a Navien on-demand hot water system, dual 30-amp EV charging in the oversized heated garage (14’ ceilings), water softener, central heating and cooling. Step outside to your low-maintenance backyard retreat with over 102 feet of water frontage, expansive composite decking, tempered glass railings, gas BBQ hookups, and hot tub rough-in. The heated saltwater pool, putting green and expansive concrete deck space ensure hours of entertaining fun. Move in and enjoy the Okanagan summer! (id:26472)
Unison Jane Hoffman Realty
805 89 Avenue
Dawson Creek, British Columbia
STUNNING 2013 CUSTOM HOME SITUATED ON A 1/2 ACRE LOT, priced to sell, and listed way under the assessed value. This home offers spacious luxury living with a functional floor plan, with over 3500 Sq Ft. On the main floor you will find your living space, an Entertainer's Dream, Consisting of your kitchen with a large wrap-around counter with seating, open concept to your living room and dining room. Adjacent to that is a large rec room with a pool table, Patio doors to your large private deck from your dining room, kitchen, and Rec room. The back Yard is roughed in for a hot tub and has the room and electrical capacity to build a shop, As well as RV Parking. The second story features an expansive master suite complete with a spacious 9 ft walk through closet and luxurious en-suite with a Jetted tub and stand-alone shower. Currently there is a home gym attached to the master but could be used as an office, nursery or library as well. 3 other good-sized bedrooms, a 4-piece bath and laundry make up the rest of your second floor. You WILL NOT find another lot this size in a newer neighborhood. (id:26472)
RE/MAX Dawson Creek Realty
1708 Mt Nelson Crescent
Cranbrook, British Columbia
Welcome to 1708 Mt Nelson Crescent! This charming rancher-style home is located in the quiet residential community of Park Royal and is a must-see. Step into the foyer and enjoy an open view of the spacious living room, filled with natural light and seamlessly connected to the formal dining room and, within a few steps you will enjoy access to a delightful kitchen featuring stainless steel appliances, oak cabinetry, a breakfast bar, and a cozy nook. A good sized laundry/utility room is adjacent to the kitchen and leads to the beautiful back yard complete with large deck, fully fenced yard, guest cabin or studio, shed and detached garage/shop - perfect for relaxing or entertaining. This home offers a generously sized primary bedroom with a private two-piece ensuite, plus two addition well-sized bedrooms located near the full bathroom. This warm and inviting home is full of character and ready to welcome its next owners - don't miss the opportunity to make it yours. Call your REALTOR TODAY! (id:26472)
RE/MAX Blue Sky Realty
740 Royal Pine Drive
Kelowna, British Columbia
Perfectly positioned to capture panoramic lake, city, bridge, and mountain views, this spacious walk-out rancher offers over 3,600 sq. ft. of well-maintained living in a central yet quiet Kelowna neighbourhood. Set on a 0.25-acre lot minutes to downtown, shops, schools, and dining, the home blends comfort, flexibility, and character.Inside, large windows flood the home with natural light and frame the breathtaking scenery. Ideal for family life, the layout includes 4 bedrooms, 3 full bathrooms, multiple living areas, and space to easily convert to a 5th bedroom. Real hardwood and tile flooring, granite countertops, and stainless appliances reflect quality throughout. The kitchen opens to a casual family room and view deck—perfect for relaxed mornings and sunset evenings. The formal living and dining rooms offer refined hosting space, while the primary suite enjoys a walk-in closet, ensuite, and deck access. The lower level holds additional bedrooms, a full bath, and flexible space for gym, office, or studio. Walk out to a private yard with fruit trees, mature landscaping, garden, and flat green space suited for play or a future pool. A third level with garden access offers added storage and plumbing for future potential. A triple garage provides ample storage and hobby space. With Knox Mountain’s trails steps away, this is a rare opportunity to own a lake view property in one of Kelowna’s most sought-after settings. (id:26472)
RE/MAX Kelowna - Stone Sisters
3830 Gellatly Road S
West Kelowna, British Columbia
Attention Investors! Here's a golden opportunity—a 0.85-acre property with Development Permits for 20 lake-view townhouses, along with valuable city DCC credits earmarked for road frontage enhancements. Everything is set for a savvy investor to step in and capitalize. Not keen on townhouses? No worries! The Official Community Plan (OCP) designates this land as MDR, Medium Density Residential. Furthermore, the $3,500 monthly rent from this well-maintained house can offset mortgage expenses. The location couldn't be better. Within a 5-minute drive, you'll find yourself at the beach or the shopping center. And in just 10 minutes, you can be indulging in the wines of the Okanagan. Situated adjacent to the new and burgeoning community Shorerise, this spot is becoming one of the most sought-after in West Kelowna. Don't delay—seize this promising opportunity today! (id:26472)
Laboutique Realty (Kelowna)
Oakwyn Realty Okanagan
13969 Old Richter Pass Road
Osoyoos, British Columbia
For those seeking a private oasis within a short drive (7 minutes) of downtown Osoyoos, this property offers a unique opportunity. This spacious rancher features 3 bedrooms plus a den and is situated on 5 acres of mostly flat and fenced land, including 3 acres of peaches. There is ample storage available for farm equipment or recreational vehicles. The property boasts a substantial workshop divided into two sections, measuring 30'x40' and 14'x40', both with durable metal siding and a metal roof. Additionally, there is a covered space on concrete, measuring 22'x33'. Pet owners will appreciate the 10'x10' insulated dog house. To arrange a showing, please contact your realtor today! (Also see Farm MLS 10346627) (id:26472)
Century 21 Premier Properties Ltd.
285 Kootenay Lake Road
Procter, British Columbia
Welcome to this one-of-a-kind waterfront haven, where luxury meets nature. This stunning 3-bedroom, 4-bathroom custom-built home offers an unparalleled lakeside lifestyle, surrounded by lush forest and crystal clear waters. Thoughtfully designed with exquisite timber accents, a striking custom front door and a thoughtful layout that perfectly balances style and functionality, this home is a masterpiece of craftsmanship designed by David Dobie. Inside, a gourmet kitchen awaits complete with a coffee nook, two cozy fireplaces, a Japanese soaker tub and expansive windows that frame breathtaking lake views. The main living space flows seamlessly into a welcoming family room, providing a warm and inviting setting for gatherings or quiet relaxation. Outdoor living is as exceptional, featuring a spacious kitchen patio, an outdoor kitchen on the lower level and a tranquil yoga deck. The property features a double carport that offers covered parking and comes equipped with a backup generator. Enjoy lakeside adventures with a 2-slip boat house featuring a rooftop patio, ideal for sunset gatherings. This property is not just a home, it’s a lifestyle. For those seeking more adventure, inquire about the optional boat package and or furniture package, allowing you to fully embrace lake life and make this property truly turn-key. Don’t miss this rare opportunity to own a slice of waterfront paradise. Contact your agent to arrange your private showing today. See Video link! (id:26472)
Fair Realty (Nelson)
2558 Crown Crest Drive
West Kelowna, British Columbia
*OPEN HOUSE SUN AUG 17th 12-2* Welcome to a truly exceptional custom-built home that blends modern luxury with family functionality—perfectly tailored for an active lifestyle. Situated in one of West Kelowna’s most desirable neighbourhoods, this residence offers an impressive 4 car garage, providing ample space for vehicles, all of your outdoor lifestyle gear, home gym or workshop. Step inside to soaring ceilings and a striking open staircase that sets an elegant tone to the home. The main level offers a gourmet kitchen featuring stylish two-tone cabinetry, sleek quartz countertops, a gas range, and a generous island ideal for casual dining or gathering with friends. The open-concept layout flows seamlessly into a spacious dining area and an inviting living room, anchored by a cozy gas fireplace. Enjoy easy access to the flat, walk-out backyard—a private outdoor retreat framed by a natural rock wall and offering plenty of space for children or pets to play. The family friendly 3 bedrooms on the main level also includes a generous primary suite and a luxurious 5 piece ensuite. The walk-in basement offers flexibility with two large bedrooms, a full bathroom, and a massive rec room that could be converted to a suite, if desired. Surrounded by safe streets, parks, and top-rated schools, this home delivers on both luxury and lifestyle. A rare opportunity you won’t want to miss. (id:26472)
Royal LePage Kelowna
2401 Garbutts Lake Road
Fort Steele, British Columbia
Norbury Lakefront Retreat! Escape to a picture-perfect lakeside paradise on 1.13 acres of serene Norbury Lake waterfront. This all-season retreat offers 72.68 feet of shoreline with breathtaking mountain views, where loons, herons, and eagles are your daily companions. The 1,095 sq ft home features 2 cozy bedrooms and 1.5 baths, perfectly sized for family getaways or peaceful living. A massive 904 sq ft detached triple garage provides ample space for all your toys, while a 161 sq ft shed is also available to store your fishing and boating essentials. The south-facing yard, fenced on three sides, is ideal for kids, pets, and lakeside entertaining. Whether you're enjoying morning coffee on the deck or watching the sunset glisten on the water, this property captures the essence of “On Golden Pond.” Perfect as a personal retreat, vacation rental, or investment opportunity—don't miss your chance to own this rare piece of lakefront heaven. (id:26472)
RE/MAX Blue Sky Realty
9400 115th Street Unit# 52
Osoyoos, British Columbia
EXCEPTIONAL VALUE - ONE OF THE LARGEST ONE LEVEL UNITS IN THE CASITAS DEL SOL COMPLEX! This great townhouse features over 1,500 square feet of comfortable living space with a bright open living area - Living room with a warm gas fireplace, dining and kitchen with sliders to the large patio for your morning coffees and your afternoon glass of wine. 3 bedrooms and primary bedroom ensuite has a WALK-IN TUB. Substantial rear yard with views to the mountains and lake. There are recent upgrades to some utilities and appliances This friendly gated complex has a clubhouse, welcomes a small pet, allows rentals and has a 55+ age restriction policy. Low strata fees of $120.00 a month. All measurements re approximate and are to be verified by Buyer. (id:26472)
Exp Realty
2015 Valleyview Drive
Kamloops, British Columbia
Looking for your private oasis with a pool, hot tub and shop?Substantially renovated in 2014, offers modern comfort and craftsmanship throughout. This home is quaint and perfect for empty nesters or a small family. 4 bedrooms, 2 baths, reclaimed fir hardwood floors, custom cabinetry and granite countertops. A kidney-shaped inground pool is the centerpiece of the landscaped backyard, with a hot tub and pergola for year-round enjoyment. .44 acre lot with 20 x 30 detached garage with in-floor heat offers endless possibilities for hobbies. Over $200k spent in 2017 in the back yard to make it perfect. This is more than a home—it’s a lifestyle. Book your showing today and you'll be swimming in your own pool this summer (id:26472)
Century 21 Assurance Realty Ltd.
4890 Pine Ridge Way
Logan Lake, British Columbia
Escape to the tranquility of Mile High Resort Community This stunning log home nestled amidst the beauty of nature. Crafted with 12-16 inch Douglas Fir logs and adorned with maple hardwood floors. The heart of the home lies in the large kitchen, featuring a huge island and raised eating bar, perfect for casual dining or hosting gatherings with friends and family. The kitchen is equipped with 6 burner antique looking propane stove and ample storage space, making it a chef's delight. The master suite is complete with its own balcony overlooking the serene surroundings. The ensuite bathroom with a double shower and oversized jetted, soaker tub. Murphy bed downstairs with pull out couch so could sleep 12 if needed. Crawl space for storage or kids play area. Outside, the 0.26 acre lot provides space for outdoor activities and relaxation. Enjoy shared lake access and snow removal services included in the modest strata fee of $114.79 per month (water, sewer, and management services). Contact Listing Realtor for showing availability dates due to the home being used as a VRBO currently. (id:26472)
Royal LePage Westwin Realty
3029 Spruce Drive
Naramata, British Columbia
Nestled in luscious grounds, this sprawling over 4700 sqft RANCHER plus basement features: VIEWS, salt-water POOL, pickleball/tennis/basketball COURT, WORKSHOP and a GARAGE. Walk into your home with pouring natural light, massive wood beams and double sided granite fire place overlooking the WATERFALL. This expansive home has a grand room with vaulted ceilings, room for a 10-person table, walk-out onto your vast patio with spectacular views of the lake. Perfect for entertaining or relaxing. Primary bedroom is beautifully finished with over 190sqft, walk through closet and a tranquil ensuite. Bedrooms are steps away from the pool for ease. Downstairs you will find storage/den/wine cellar and a bathroom plus BONUS ROOM: gym/theater room or a potential suite. (id:26472)
Dexter Realty


