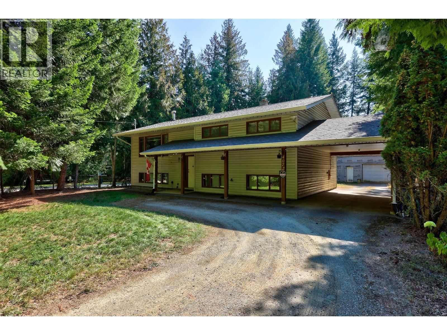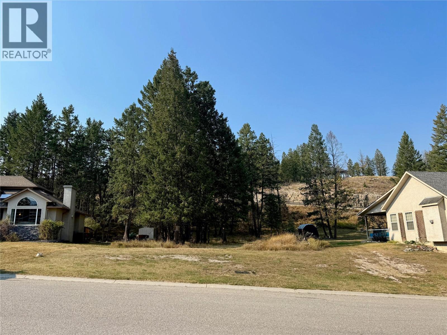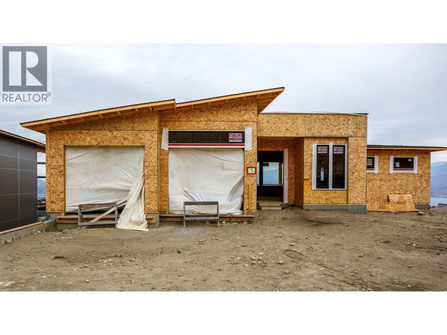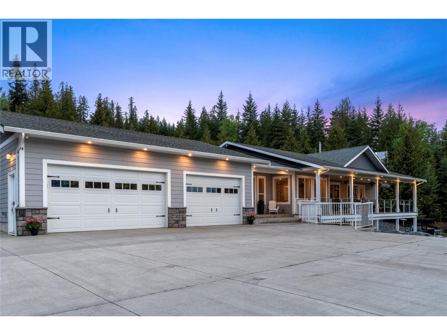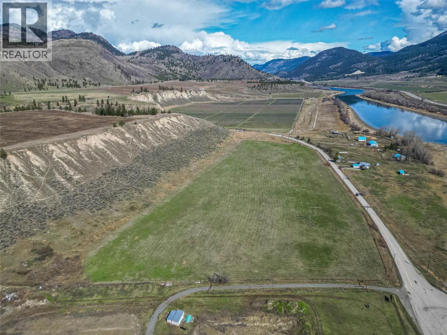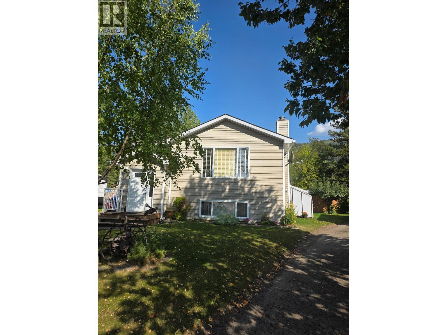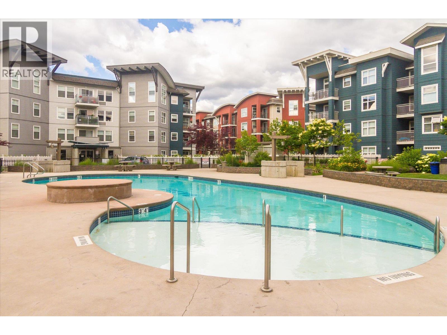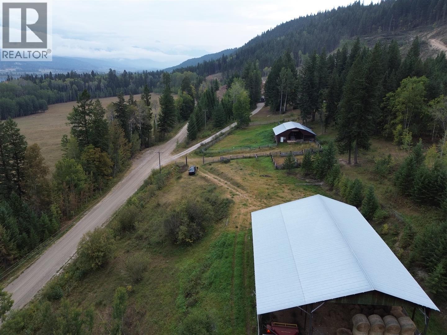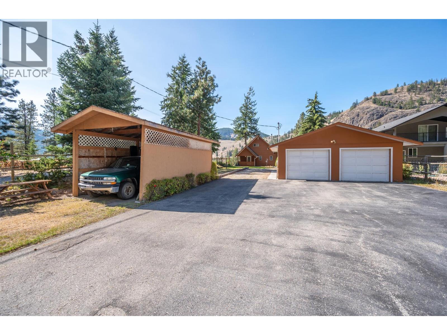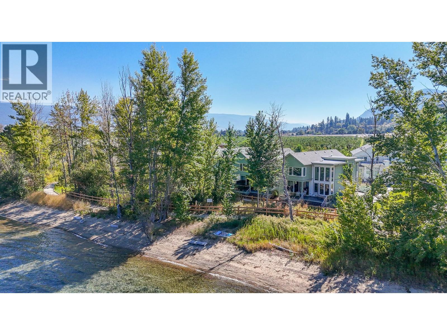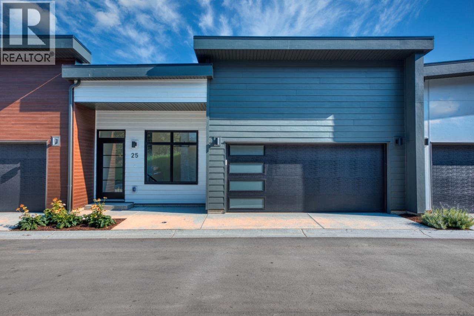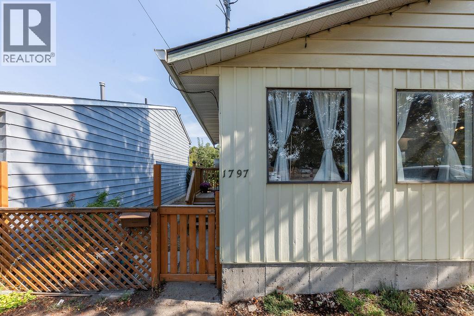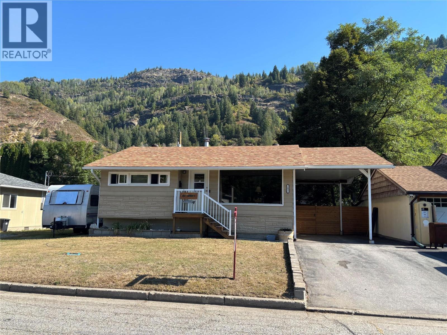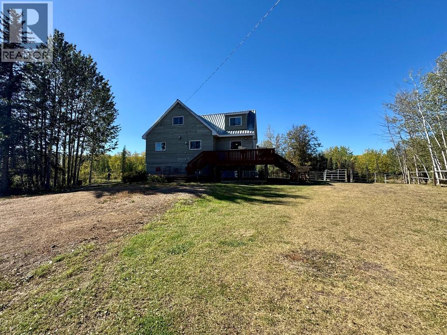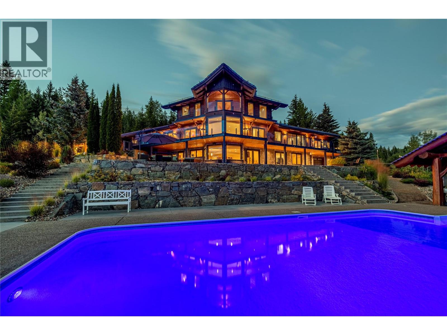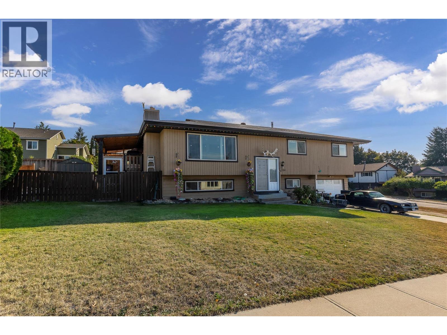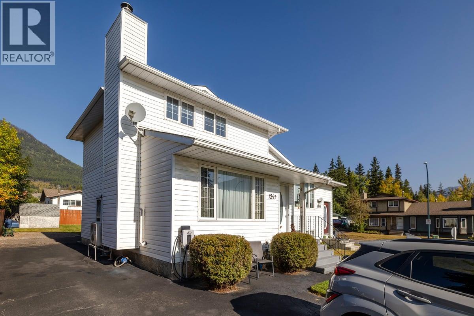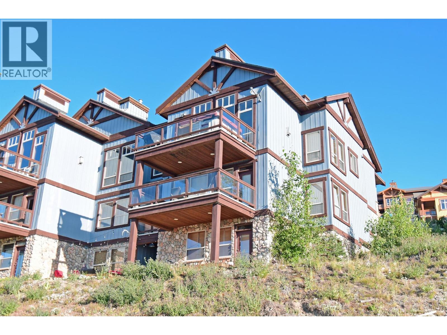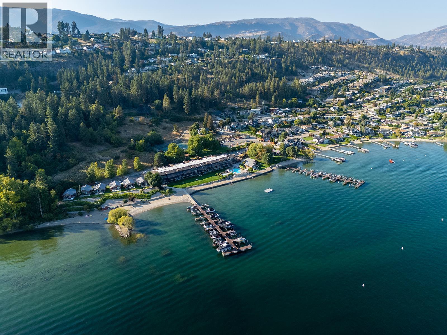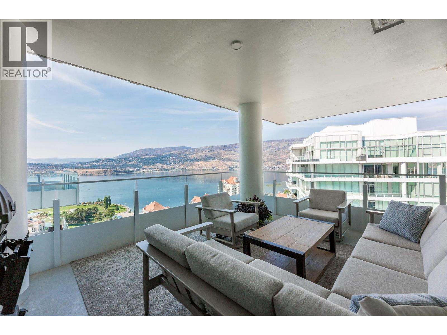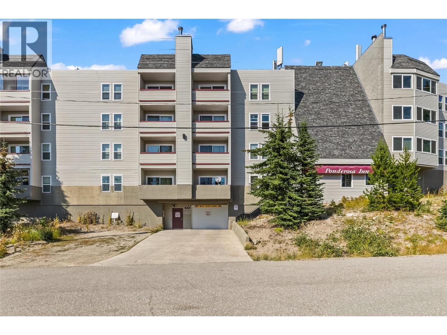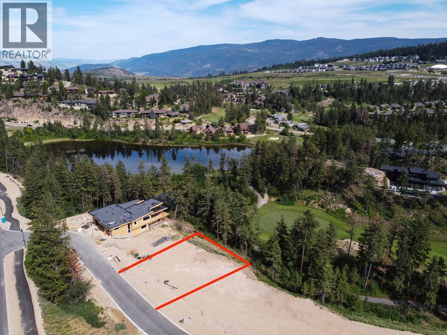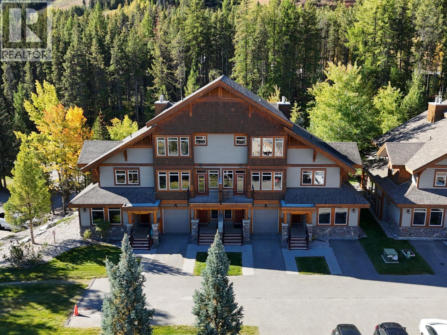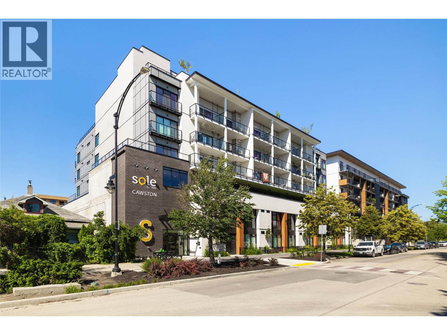Listings
4072 Butters Road
Scotch Creek, British Columbia
Welcome to 4072 Butter Rd in Scotch Creek, just steps from Shuswap Lake! This cathedral-entry home sits on a private treed driveway and offers a comfortable family layout with 4 bedrooms (easily 5)—3 on the main and 1 down. The bright kitchen overlooks the backyard so you can keep an eye on outdoor fun, while the cozy family room and large laundry provide practical space. Enjoy outdoor living with access to the yard from both the lower level and the upper sundeck. Set on nearly half an acre, there’s plenty of parking plus a versatile shop—finished on the main with an upper loft ready for your ideas: yoga studio, man cave, guest space, or extra storage. Recent upgrades add peace of mind: new well pump & mechanicals (2021), electric hot water tank (2019), living room heat pump (approx. 4 years), and a generator for backup power. Although Scotch Creek is a summer hot spot, Butter Rd is tucked just off the action—making it the perfect retreat to relax after a day at the beach. (id:26472)
Royal LePage Westwin Realty
773 Westridge Drive
Invermere, British Columbia
Nestled in a peaceful, quiet neighborhood of Westridge in Invermere, this spacious residential lot offers the perfect blend of tranquility and natural beauty. With breathtaking mountain views as your backdrop, you’ll enjoy the the setting, while still being close to everyday conveniences. The property provides ample space to design and build your ideal home, whether you’re looking for a year-round residence or a relaxing retreat. This lot has no time commitment to build and no building scheme, so you can take your time to decide when you are ready to build your dream home in the style of your choice. Don’t miss this rare opportunity to create your own mountain-view haven in a welcoming community. (id:26472)
RE/MAX Invermere
3769 Davidson Court Lot# Trails 73
West Kelowna, British Columbia
BIG LAKE AND CITY VIEWS! The Rose Plan. 5 bedrooms, 3 baths and just under 3000sq. ft. of thoughtfully designed living space in West Kelowna’s scenic Trails community. Currently under constructions, this rancher with a finished walkout lower level will be completed in early spring 2026. The main floor impresses with 10’ ceilings, a bright great room with a gas fireplace, and windows framing the valley and lake views. The chef-inspired kitchen includes a large island, quartz counters, and walk-in pantry, while the dining area flows seamlessly to a covered deck overlooking the Okanagan. The main floor primary suite features a 4-pc ensuite with glass shower, double vanity quartz countertops, heated floors PLUS a generous walk-in closet with built-ins. The lower walkout level where the views continue with a spacious rec/games room, two additional bedrooms, and a flex room ideal for a gym, studio, or storage. Access from patio doors connect to the covered outdoor space. Double garage plus flat driveway for additional parking. Living at The Trails means direct access to hiking/biking paths, two community parks, and sweeping panoramic views. Just minutes away are Gellatly Bay’s waterfront, Glen Canyon Park, schools, golf, wineries, and West Kelowna’s best beaches. Don’t miss this opportunity to own a brand-new home in one of the Okanagan’s most desirable neighbourhoods! (id:26472)
RE/MAX Kelowna
2030 Canoe Beach Drive Ne
Salmon Arm, British Columbia
Welcome to your dream retreat! This executive lakeview estate spans 10 beautifully landscaped acres just above Canoe Beach. More than a home, it’s a private lifestyle destination for entertaining, gathering, and relaxing. With over a dozen private and mostly serviced RV sites, 3 charming guest bunkhouses (including a rare original McGuire Lake cabin), and a short stroll to the beach or marina, it’s the ultimate getaway. The 2017 custom rancher with walkout basement offers 4 bedrooms, 4 bathrooms, a den, and 7,500+ sq ft of luxurious living. The chef’s kitchen is a showpiece with dual fridges, gas cooktop, wall oven, built-in hutch, and a walk-in butler’s pantry—perfect for both intimate dinners and large gatherings. The open-concept great room boasts engineered hardwood, vaulted ceilings, a Delacourt wood-burning fireplace, and patio doors leading to covered lakeview decks and a hot tub oasis. The primary suite includes double sinks, walk-in shower, in-suite laundry, large closets, and deck access. The lower level features a massive family room, wet bar, and state-of-the-art theatre with tiered leather seating, specialty lighting, and full surround sound. Outdoors, enjoy the heated in-ground pool, putting green, firepit, and gas-heated dining patio. A gated paved driveway, triple garage with workshop, upgraded 200 Amp service, natural gas, and private well complete this one-of-a-kind estate! (id:26472)
Homelife Advantage Realty Ltd.
5021 Pinantan Road
Pritchard, British Columbia
Almost 16 acres of flat usable land, located in the peaceful area of Prichard, BC, offers endless potential for farming, ranching, or simply enjoying the serene rural lifestyle! . With a water license on the river, you'll have the added benefit of reliable water access for agricultural use. Take advantage of this rare opportunity to own a piece of prime property in Prichard, BC. Only 30 minutes drive from Kamloops. For more information or to schedule a viewing, please contact us today! (id:26472)
Royal LePage Westwin Realty
128 Quality Crescent
Tumbler Ridge, British Columbia
Quiet fully furnished 4 bed, 2 bath home with a wood stove, close to green space, walking & ATV trails. Newer siding, windows, extra large entry way, kitchen appliances and hot water tank. Master bedroom has its own entry with a deck and a beautiful view for your morning coffee. The yard has a workshop, shed, firewood storage and a green house plus no shortage of garden beds. (id:26472)
Century 21 Energy Realty Tr
539 Yates Road Unit# 215
Kelowna, British Columbia
Welcome to Unit #215 at 539 Yates Road, a rare opportunity to own a bright and modern 2-bed, 2-bath + den home in one of Kelowna’s most sought-after communities! Offering 888 sq. ft. of open-concept living, this condo is designed for comfort and convenience with a sleek kitchen, stainless steel appliances, modern backsplash, and ample cabinetry. The spacious living and dining area flows seamlessly onto a private balcony overlooking the peaceful courtyard, perfect for morning coffee or evening relaxation. Enjoy resort-style living at The Verve, featuring a sparkling outdoor pool, relaxing hot tub, beach volleyball court, and beautifully landscaped picnic areas. This pet-friendly complex is in a prime location, just minutes from UBC Okanagan, shopping, dining, parks, and transit, making it ideal for first-time buyers, students, professionals, or investors looking for a high-demand rental opportunity. With in-suite laundry, a dedicated den for extra space, and secure underground parking, this home has everything you need. (id:26472)
Exp Realty (Kelowna)
3918 Sanborn Road
Parson, British Columbia
160-acre riverfront property offers privacy, natural beauty, and incredible views of the Columbia River wetlands and the Rocky Mountains. 30 minutes to Golden or 45 to Radium, it's a rare chance to own a full quarter section in one of BC's most scenic valleys. The land features a mix of forest, pasture, wetlands. and open fields-ideal for farming, ranching, or recreation. Wildlife is abundant, and recent logging has opened new internal roads, improving access and future development potential. 35-acre hayfield. The 1979 rancher with over 2,000 sq. ft. with 4 bedrooms, 2.5 bathrooms, a fireplace, wrap-around deck, wood and electric heat. 60’ x 80’ hay/equipment shed and a 40' x 60' barn with fenced corrals for livestock handling. Water is supplied by a reliable shallow well. Perfect for a hobby farm, retreat. or working ranch, this property combines natural beauty with practical infrastructure in a stunning location (id:26472)
Landquest Realty Corporation
234 Twin Lakes Road
Kaleden, British Columbia
If you ever wanted to live on the lake and have golfing, hunting, fishing, hiking and atv riding at your doorstep, now is your chance. This large 2 bedroom 2 bathroom home on Twin Lake has everything you need. When you walk into the home you are in the kitchen with ample cupboard and counter space. The large living and dinning room leads into a 266 square foot sunroom to enjoy looking out into the privacy and the lake. Upstairs is the primary bedroom and 3 pc ensuite with a jetted tub. Downstairs is a family / rec room and another large bedroom and a 300 square foot sunroom. This .64 acre property consists of a almost 700 square foot garage, wood storage area, a shed and a RV carport as well as ample other parking spaces. Take a short walk down from the house to the lake where you have a lake shed and dock. This peaceful location and proximity from town is ideal for someone whose looking for a private home on the lake. All measurements are taken from a 360 scanner. Buyer to verify if important. (id:26472)
Royal LePage Locations West
3240 Landry Crescent
Summerland, British Columbia
Welcome to Lakehouse at Trout Creek—where modern living meets Okanagan beauty. Nestled directly on the shores of Okanagan Lake, 3240 Landry Crescent offers breathtaking lake and mountain views just steps from the beach. This brand-new 1,811 sq. ft. home backs onto a tranquil green space and sandy beach area, placing you mere steps from the water in one of Summerland’s most sought-after communities. Inside, this two-storey, 4-bedroom, 3-bathroom home showcases open-concept living flooded with natural light. Designer touches include wood grain luxury vinyl plank flooring, a sleek gas fireplace, and a chef-inspired kitchen with premium stainless steel appliances and a statement butcher block island. Seamless indoor-outdoor living awaits with a covered patio featuring a natural gas hookup—perfect for year-round entertaining. Just beyond your patio lies direct access to the lake and manicured pathways throughout the community. As a resident, enjoy exclusive access to the Lakehouse Clubhouse with an outdoor pool, fitness centre, and more—all within walking distance. With designated parking for two vehicles and a move-in ready interior, this is your chance to experience relaxed luxury in the heart of the Okanagan. (id:26472)
RE/MAX Kelowna
7599 Klinger Road Unit# 25
Vernon, British Columbia
Okanagan living is more attainable than ever at Sailview by Carrington Communities! Phase 2 is now available to call home. This beautifully crafted rancher-style townhome with a fully finished walkout basement is just a 10-minute walk to Paddlewheel Park and Okanagan Lake. Ideally located near schools, shopping, dining, parks, golf courses, Silver Star Mountain Resort, and the Vernon Yacht Club. The open-concept main floor features a 7-piece appliance package, spacious dining area, laundry with washer and dryer included, and a bright great room with oversized windows leading to a generous balcony—perfect for relaxing or entertaining. The main floor primary bedroom offers a walk-in closet and luxurious 5-piece ensuite. The lower level includes two bedrooms, a full bathroom, a flex room, and a bonus room with access to a covered patio. Double attached garage, quality finishes, and thoughtful design throughout. (id:26472)
Bode Platform Inc
1797 Springhill Drive
Kamloops, British Columbia
The perfect starter home with room to grow, ideally situated in a sought after family friendly neighbourhood in the heart of Sahali. Steps to schools, parks, shopping, and amenities. This solid, mechanically upgraded home has most major systems taken care of, including a high-efficiency furnace, air conditioning, and tankless hot water system (2023), plus a newer roof (2021). 3 bedrooms + 1 renovated bathroom with and with lots of windows and basement . More recent updates include newer SS appliances, lighting fixtures throughout the main and upper floors (2023/2024), a new stove and dishwasher (2024), wood entry landing and stairs (2024),as well as two replaced windows (2024). Outdoor living is enhanced with a spacious backyard complete with a mature apple tree. The basement features a spacious open rec room and plenty of storage, offering flexibility for future finishing or family use. This home blends peace of mind with convenience—move-in ready, mechanically sound, and in a desirable central location. All measures approx. (id:26472)
RE/MAX Real Estate (Kamloops)
1047 Regan Crescent
Trail, British Columbia
Welcome to this charming home in the sought-after Sunningdale neighborhood! The main floor features 2 bedrooms, updated kitchen, easy care laminate flooring, and a bright 4-piece bathroom. Downstairs you'll find a finished basement with a cozy family room, third bedroom, 3-piece bathroom, laundry room and plenty of storage. Outside offers a flat lot, covered deck with hot tub for year round enjoyment, a single car carport and a detached 16' x 20' workshop for your projects or toys. this property is the perfect blend of comfort, function, and location-ready for you to move in and make it you own! Do not let the cats out (id:26472)
Fair Realty (Nelson)
12705 Hwy 52 N
Dawson Creek, British Columbia
Welcome to country living just 15 minutes from Dawson Creek! This spacious 2-storey, 2000 sq' ft home offers 5 bedrooms and 2 bathrooms, including a primary suite with 3-piece ensuite. Perfect for families, 4 bedrooms are conveniently located on the upper level, with an additional bedroom in the basement. Sitting on nearly 40 fully fenced acres along Hwy 52 N in Arras, the property is on a bus route and close to Deveroux Elementary School. With multiple outbuildings, a large dugout, and scenic surroundings, this acreage provides plenty of potential. The home is ready for your personal touch and updates—an excellent opportunity to create your ideal country retreat! Call for more details. (id:26472)
Royal LePage Aspire - Dc
8100, 8104 Silver Star Road
Vernon, British Columbia
Welcome to this ultra-private, pristine 40-acre Okanagan luxurious estate featuring two homes and exceptional amenities! The fully renovated 5,995 sq ft main residence (4 bed/5 bath) by Bercum Builders offers unrivaled timeless craftsmanship with incredible views of both the pool and lakes below. Perched nearby yet secluded in itself the equally stunning yet smaller 1,431 sq ft legal carriage house (2 bed/2 bath) also has been renovated with perfection mirroring the same modern elegance throughout much like the primary home. Soak in the panoramic views and secluded heated swimming pool with 3,000 sq ft of concrete patio or drift away in the hot tub under the stars. Added amenities include an oversized heated shop , equipment storage, and a fully equipped equestrian barn with hay storage and cross-fenced paddocks. Revel in 180° lake and city views, relax in the home theatre, or entertain in style—this property balances sophistication with smart functionality. Interior features include heated floors, smart home tech, fire mitigation system, exquisite wood finishes, upgraded electrical, and more. Outside, find a private well, cistern, diesel generator, stunning water feature, low-maintenance landscaping, and mature cedar forest. Non-ALR zoning offers potential for future development. Perfectly located between Vernon and Silver Star Resort for quick access to recreation and amenities. A rare opportunity to own an unparalleled mountain retreat—schedule your viewing today! (id:26472)
Royal LePage Kelowna
1206 43 Avenue
Vernon, British Columbia
Welcome to this beautifully updated 5 bed, 3 bath home in Vernon’s desirable East Hill with 1 bed,1 bath in-law suite.With1900+ sq ft of living space, this property offers the perfect balance of style, comfort, & income potential. Main floor boasts a modern, open concept kitchen, dining, & living room, recently renovated with newer flooring, counters, appliances, & bathrooms. The kitchen features a large island with built in microwave, coffee bar & a pet friendly eating station. A cozy wood burning fireplace & oversized windows fill the living space with warmth & natural light. main level includes 3 beds, including a primary with a w/i closet & 4 pc ensuite. Downstairs is a 1 bedroom in-law suite with private entrance, its own laundry. Need more space? It can easily convert into a 2 bed in-suite while still leaving 3 beds upstairs, perfect as a mortgage helper or multi generational living option. Enjoy outdoor living on the spacious, covered wraparound & side decks, complete with a sunken hot tub, privacy walls, & even a retractable outdoor TV center for year round entertainment. Other highlights include a corner lot location, single garage, new 200 amp electrical service, & proximity to schools, shopping, transit, & downtown. This East Hill gem checks all the boxes for families & investors alike. Whether you’re a first-time buyer looking for a smart investment, a growing family, or someone wanting space for multi-generational living, this home is a fantastic opportunity. (id:26472)
Real Broker B.c. Ltd
1291 Ponderosa Drive
Sparwood, British Columbia
This beautifully maintained half duplex is move-in ready with updates in all the right places. Offering 3 bedrooms, 1.5 baths, and over 1,300 sq. ft. of comfortable living space, it’s an ideal fit for first-time buyers, a young family, or anyone looking to downsize. Recent upgrades include a roof (4 years), furnace with heat pump (2 years), hot water on demand, and EV-charger capability—bringing peace of mind and modern convenience. The bright, functional layout flows to a private backyard with a spacious deck that catches the evening sun—perfect for barbecues, relaxing, or playtime with kids and pets. Ample parking and thoughtful ownership by a single owner add to the appeal. Located close to recreation—including the bowling alley, disc golf, trails, world-class fly fishing, and a favourite local pizza spot—plus easy access to EVR bus and transit stops, this home blends comfort, practicality, and adventure. Reach out to your trusted Realtor® today to view. (id:26472)
Exp Realty (Fernie)
350 Whitehorse Lane Unit# 1 Lot# 1
Big White, British Columbia
Remarkable 3700 sq.ft. home at Big White. This 5 bedroom, 4 bathroom chalet has room everyone. Expansive main floor living with vaulted ceilings, floor to ceiling stone fireplace and a hot tub on the balcony. Chalet also features a large rec room with a pool table, media room and an office. Easy access to the Village and Ski Runs. Fabulous views of the Monashee Mountains. Great rental revenue. GST applicable. (id:26472)
Stilhavn Real Estate Services
2777 Casa Loma Road Unit# 301
West Kelowna, British Columbia
Welcome to 301 – 2777 Casa Loma Road, where SHORT TERM RENTALS ARE PERMITTED and you get a dedicated BOAT SLIP on Okanagan Lake! Wake up to the sound of waves and stunning views of the lake, surrounding mountains, and Kelowna’s twinkling city lights from this fully furnished 2-bedroom condo at Casa Loma Lakeshore Resort, a 6-acre lakefront community boasting over 1,000 feet of sandy beach. This home comfortably sleeps six and includes a deep-water boat slip with lift (slip #35 lease included), one designated parking stall, plus on-site boat parking. Furnishings are custom solid oak, designed and upholstered specifically for the unit—durable, timeless, and ideal for rental or personal use—along with upgrades such as a new dishwasher, TV, walk-in shower, and approximately $8,000 in outdoor deck furniture, while the kitchen comes fully stocked with dishes, cookware, and small appliances, adding $10,000–$15,000 in overall value. Casa Loma has invested $5 million in renovations, enhancing resort-style amenities that include a heated pool, hot tub, children’s wading pool, basketball, pickleball, and tennis courts, playground, fire pit, community BBQs, and separate swimming and beach areas. As part of the Strata common property holdings, ownership also includes a share in the Casa Grande Suite—a rentable 3-bedroom, fully furnished suite with a private deck overlooking the lake—as well as a private on-site home currently occupied by resort staff. With on-site management, short-term rentals permitted, and a strong rental pool, this property is equally suited as a summer retreat or an income-producing investment, all just steps from Kalamoir Regional Park’s hiking and biking trails and minutes from award-winning Okanagan wineries. Contact the Listing Agent today for more information! (id:26472)
Macdonald Realty
1191 Sunset Drive Unit# 2906 Lot# 191
Kelowna, British Columbia
You can walk everywhere—because everything is right here. Saunter over to Prospera to catch a Rockets game (it's a Memorial Cup year, too!). Hit Tugboat Beach to soak up some rays. Wander over to multiple culinary hotspots just moments from your front door. Disc golf? Absolutely—you can be playing within minutes. Speaking of your place, it features many special additions crafted by a custom cabinet maker. These handcrafted upgrades were made exclusively for this home: an island that seats four, laundry room shelving, a custom pantry, a medicine cabinet in the primary bathroom, a wet bar, a wall-mounted desk/makeup table in the primary bedroom, and custom pull-out shelves. Everything is exactly where you want it to be—designed to make life both beautiful and organized. Tens of thousands of dollars in custom upgrades bring a thoughtful elegance to the space. The outdoor deck is spacious, to say the least. It's one of the standout features of this corner home. Even with a massive sectional, there's still plenty of room to move around. Enjoy expansive lake views and sparkling city lights all around you. The pickleball court is state-of-the-art, the two pools are decadent, and the spacious gym is one of the most popular amenities at One Water. There's even a Pilates studio! An active, resort-style lifestyle awaits in this home—complete with 9-foot ceilings! (id:26472)
RE/MAX Kelowna
60 Wolverine Road Unit# 413
Big White, British Columbia
This two-bedroom, one-bathroom getaway puts you right in the middle of all the action at Big White! Step outside and hop straight onto the ski run, or wander a few steps into the heart of the village where restaurants, pubs, shops, and the gondola are buzzing with energy. After a full day of skiing, boarding, or après with friends, pull into your secure, heated underground parking and head back to a cozy home base that keeps adventure right at your doorstep. Whether you’re looking for a personal mountain escape or a property that guests will love, this spot delivers unbeatable access and a lifestyle that’s all about fun, freedom, and the mountain vibe. (id:26472)
Sotheby's International Realty Canada
116 Wildsong Crescent Lot# 4
Vernon, British Columbia
Nestled in the heart of Predator Ridge, this exceptional lot offers an unparalleled opportunity to build your dream home in one of British Columbia’s most sought-after resort communities. Perfectly positioned overlooking the 14th green, enjoy front-row views of the action without the worry of stray golf balls. A tranquil pond view adds to the serene setting, while a natural tree buffer provides privacy without compromising the stunning vistas. Located on a quiet, no-through street, this lot is just a short stroll from the community’s world-class amenities, including championship golf, fitness facilities, and dining. The nearby trail system connects you to endless outdoor adventures, with Sparkling Hill Resort just minutes away for a luxury wellness retreat. With no speculation tax, Predator Ridge is an ideal destination for a vacation home or year-round living. Two stunning walkout rancher designs have been thoughtfully crafted by Authentech Homes, a highly regarded builder known for exceptional quality and craftsmanship. Adding even more prestige to the area, the Ritz-Carlton is coming to Predator Ridge, making this an investment in both lifestyle and future value. Don’t miss this rare opportunity to secure your place in a community that seamlessly blends luxury, recreation, and nature. (id:26472)
RE/MAX Kelowna - Stone Sisters
1351 Gerry Sorensen Way Unit# N1-A
Kimberley, British Columbia
Welcome to Northstar Mountain Village, your year-round mountain escape! Spacious 3-bed, 3-bath, 1508 sq. ft. quarter-share condo offering 12 weeks per year, with one week each month to enjoy the mountains on your schedule. Bright open layout with stainless appliances, cozy gas fireplace, and private deck with hot tub to unwind after a day on the slopes. Each of the three large bedrooms includes its own full bath, ensuring comfort and privacy for family or guests. Located just across from the rec center and minutes from the lifts, this highly sought-after pet-friendly unit includes parking, owner storage, and comes fully furnished and equipped with quality kitchen supplies—everything you need for a relaxing stay. The condo fee (~$629/mo) covers almost everything, including taxes, utilities, cable, and internet, so you can simply arrive and enjoy or place your week in the rental pool for passive income. Resort amenities include a heated outdoor pool, hot tub, fitness room, and the Alpine Room for gatherings and events. Sleeps up to 10 comfortably and is a great candidate for the Interval International Exchange, giving you access to vacation opportunities worldwide. Enjoy world-class fly fishing at your fingertips, top golf courses just minutes away, and a fantastic ski hill practically outside your door. Whether you’re hitting the slopes, exploring the trails, or relaxing in your private hot tub, Northstar Mountain Village offers the perfect mix of recreation, comfort, and investment potential—all in one incredible location. (id:26472)
RE/MAX Blue Sky Realty
604 Cawston Avenue Unit# 415
Kelowna, British Columbia
Welcome to this bright and spacious corner unit offering panoramic views of the mountain and city scape. This residence epitomizes sophisticated, modern living. With a bright, airy atmosphere and a stylish, contemporary design, it's perfectly situated near schools, parks, and the vibrant amenities of downtown Kelowna! Enjoy the convenience of biking or strolling to the city's heart! Exclusive to residents is access to an exceptional rooftop oasis, complete with sun-drenched lounging areas, ambient fire tables, raised garden beds, and charming pergolas for alfresco gatherings. Inside, you'll find a flexible 2-bedroom, 2-bathroom layout, ideal for a home office or growing families. The open-plan living area is bathed in natural light and showcases stunning city and mountain views. The kitchen features sleek cabinetry, an island, stainless steel appliances, ample cupboard space, and an undermount sink. The adjacent living space seamlessly flows out to the large, wrap-around deck, perfect for unwinding or hosting guests. Throughout the unit, resilient vinyl plank flooring offers both practicality and aesthetic cohesion. Pet-friendly and equipped with secure entry, underground parking, bicycle storage, and EV charging stations, this building ensures peace of mind for residents. Don't miss the chance to make this exceptional residence your own! (id:26472)
RE/MAX Kelowna - Stone Sisters


