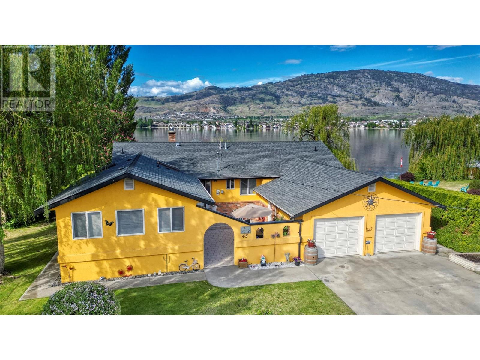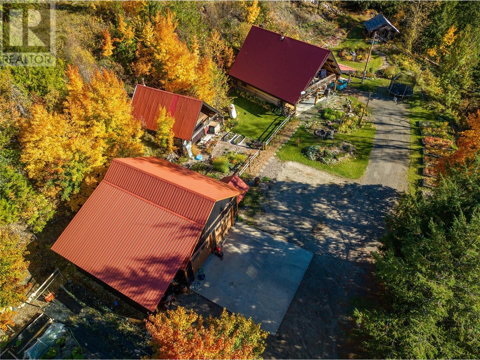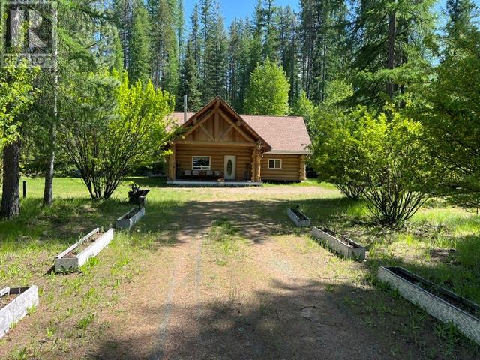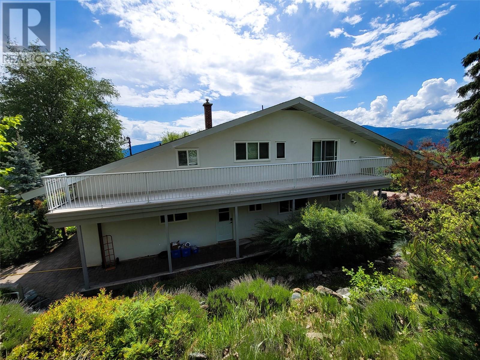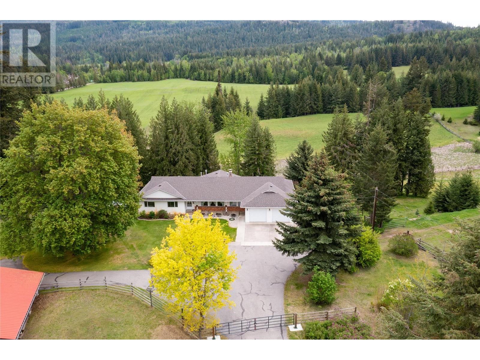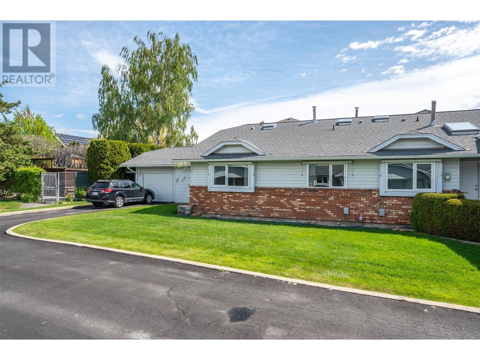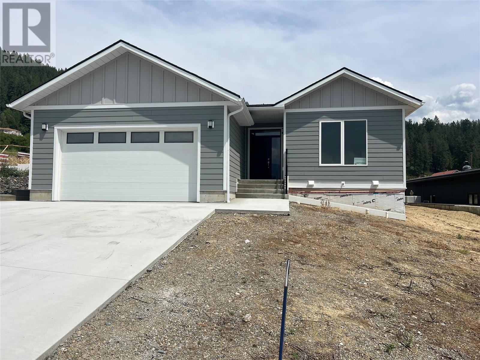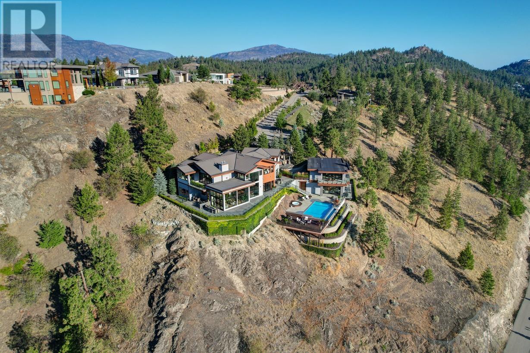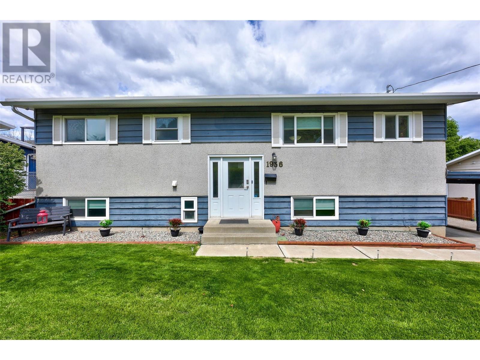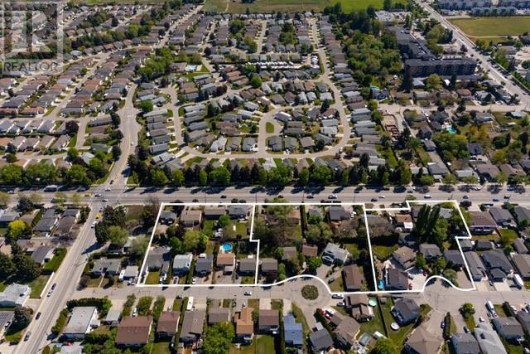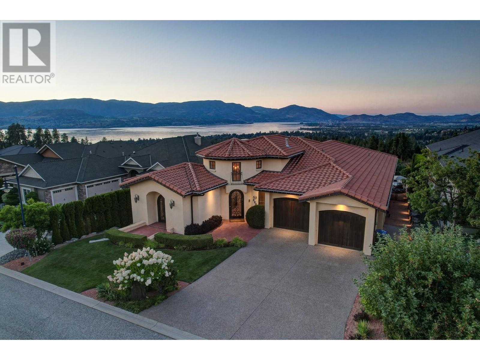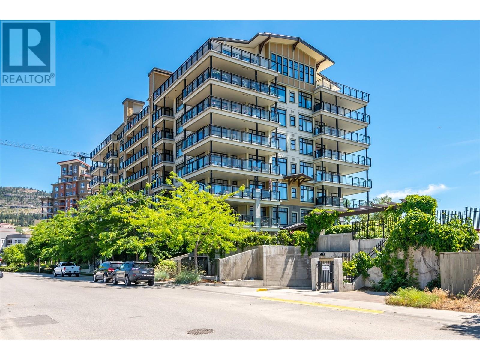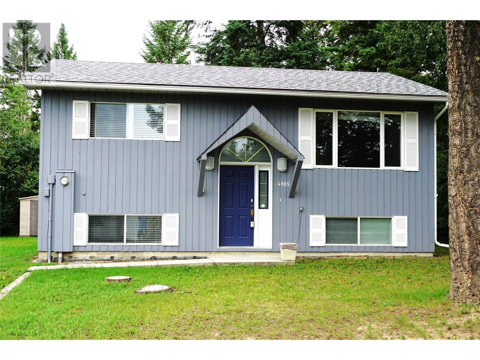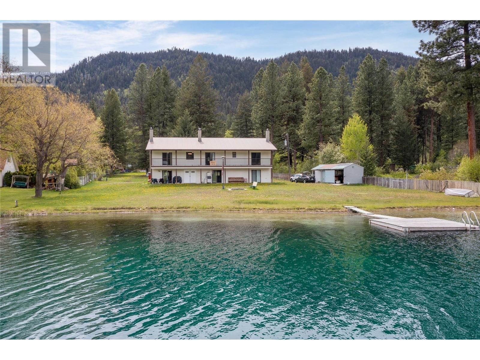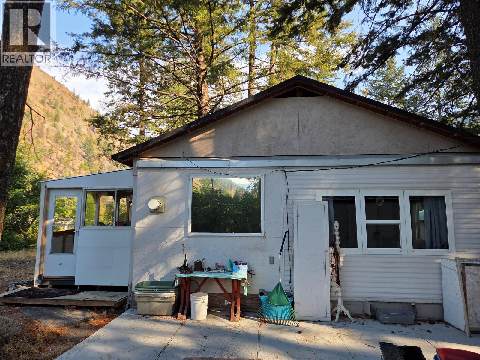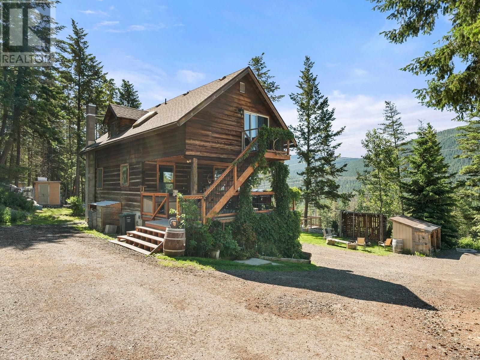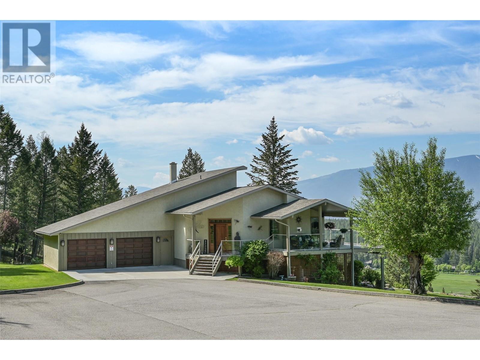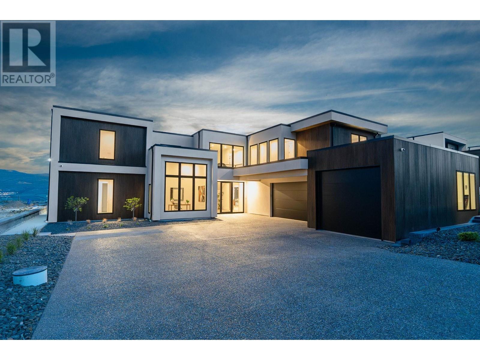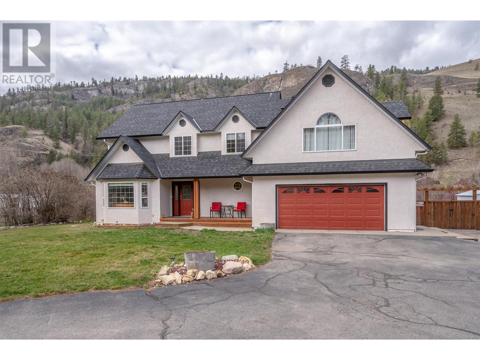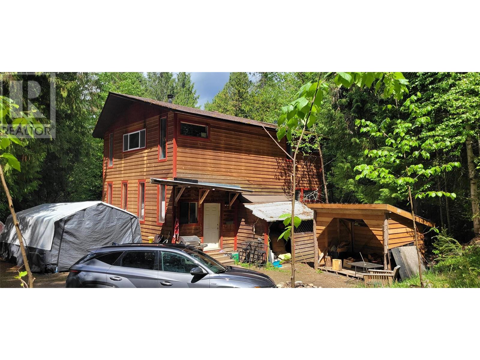Listings
45 Harbour Key Drive
Osoyoos, British Columbia
WATERFRONT LIVING AT ITS BEST! This immaculate, custom-built rancher is perfectly situated on a private 0.26-acre lot on beautiful Osoyoos Lake. Offering 2,105 sqft of comfortable single-level living, this home boasts 3 bedrooms, 3 bathrooms, spacious family room/den, and bright interiors capturing stunning lake views from the living room, dining area, kitchen, and master bedroom. Enjoy entertaining or relaxing on the spectacular 23'x16' Whistler-style COVERED PATIO overlooking your gently sloped yard, beach, and private BOAT DOCK. Complete with 2 cozy fireplaces, central heating/air conditioning, inground irrigation system, double garage (23'x23'), and extra parking for up to 8 vehicles—this home truly offers lakeside living at its finest. Enjoy year-round recreation on Osoyoos Lake, Canada's warmest freshwater lake, where summer water temperatures average a comfortable 24C (75F). Located in Osoyoos—Canada's warmest and driest destination—this exceptional property combines unmatched lakeside lifestyle and idyllic climate. Must see!!! (id:26472)
RE/MAX Realty Solutions
122 Silver Street
Sandon, British Columbia
This property offers incredible front-row views of the breathtaking New Denver Glacier. Located about a 10 minute drive from New Denver BC, 20 minutes from Kaslo BC and minutes from world-class recreation including sledding, touring/skiing, and the iconic K&S and Galena Trails. This is a year-round paradise for outdoor enthusiasts. The charming log home has been thoughtfully updated, with a brand-new kitchen and flooring completed in 2021, and modernized bathrooms finished in 2023. Pre-established garden beds, a spacious greenhouse, and a 19' x 27' detached storage building support a self-sufficient lifestyle. A standout feature is the 28' x 32' detached garage, boasting 14' ceilings and 10' doors - currently operating as a mechanic repair and maintenance business. Whether you're looking for a peaceful year-round residence or a backcountry getaway, this property delivers on natural beauty, modern comfort, and adventure at your doorstep. (id:26472)
Fair Realty (Kaslo)
2463 Thacker Drive
West Kelowna, British Columbia
Custom SanMarc home on desirable Thacker Drive in Lakeview Heights. This property boasts exceptional attention to detail that is sure to impress. Expertly designed, it offers a remarkable layout inside & out for everyday living while maintaining its allure as a modern masterpiece.From nearly every room & the backyard, enjoy expansive, unobstructed Okanagan Lake views. A solid wood 12-ft pivot door welcomes you to the foyer with a 20-ft marble tiled entry wall leading to the catwalk on the 2nd level, connecting the 2 wings of the home. The great room boasts 23-foot ceilings, floor-to-ceiling windows, & an 80-inch linear gas fireplace. Gourmet kitchen w/ Carolyn Walsh-designed cabinetry, waterfall island, professional appliances & a window that fully retracts, creating a passthrough to the outdoor kitchen. Glass-enclosed 75+ bottle temperature-controlled wine room. Sliding doors on the main level open to a remarkable outdoor retreat: saltwater pool with auto cover, synthetic lawn, Jacuzzi hot tub, outdoor kitchen, $12K sound system, covered patio w/ glass ceiling. Luxurious main floor primary w/ pool access, spa-inspired 5-piece en suite with views of the lake, heated floors, custom closet, and a linear gas fireplace. Main floor living with elevator that accesses all three floors. Upstairs offers 4 large beds, all with en suites, and 2 featuring private lake view patios. Laundry on both levels. Oversized 3-car garage with built-ins, custom cabinetry, and prewired for EV. (id:26472)
Unison Jane Hoffman Realty
3315 Fiva Creek Road S
Westbridge, British Columbia
Riverside Paradise in Christian Valley! Rare opportunity to own 85 acres of pristine wilderness bordered on three sides by Crown land with nearly 1 mile of Kettle River frontage. This exceptional property offers unmatched privacy, abundant recreation and the ultimate outdoor lifestyle. Ideal for a private retreat, legacy estate, or adventure base. The main home offers 2 bedrooms,2 full baths, an open-concept layout with knotty pine cabinets, refinished oak floors and a chef’s kitchen with island and pantry. includes a wood stove, large rec room, full bath/laundry,2nd bedroom, and a bonus room with 3rd bedroom potential. A cozy guest cottage features vaulted pine ceilings, vinyl plank flooring, kitchen, full bath, sitting area and screened sunroom—perfect for extended family, guests, or short-term rental income. Two high-output wells provide reliable water. Property lies outside the ALR for added development flexibility. Enjoy hunting, fishing, swimming, snorkeling, hiking, horseback riding, ATV-ing and backcountry exploring—all on your own land. Wildlife viewing includes deer, elk, eagles, herons, bears, and more. Located just 1.5 hours from Kelowna and 40 minutes to Osoyoos. Minutes to pristine lakes, trails, and endless Crown land. Shop building with covered parking and 100 amp power included. A true one-of-a-kind legacy property! (id:26472)
Century 21 Assurance Realty Ltd
7349 Majestic Road
Kingsgate, British Columbia
Beautiful Log Home on 2.40 Acres . Treed , Private and Garden Area . Within walking distance of Moyie River in quite rural area of Kingsgate! Just minutes from the US border. Open concept kitchen, dining and living room with large windows which allow the sunlight to brighten this cozy 2 bedroom + loft (possibility of a third bedroom) . There are 2 sets of sliding glass doors that open to a balcony on each side of the loft! And Patio doors to deck off Dining Room and Kitchen for BBQ access . Lots of water from the deep well with a Aquasana state of the art water filter with UV purifier. 200 Amp main service . For all your toys or Hobbies there is a large 30' x 40' detached, insulated garage with 100 amp service. There is also another small shed and a large wood shed. Come and enjoy the peace and tranquility! Opportunity for Buyer to possibly trade a small 2 Bedroom Home in Creston , towards the purchase of this Log Home Rural Retreat with Shop for the Hobbiest !! (id:26472)
Century 21 Assurance Realty
5855 Spencer Road
Grand Forks, British Columbia
Discover a splendid 11.085-acre estate, meticulously crafted to showcase an irrigated small orchard adorned with majestic mature trees, an equipment shed, and sophisticated underground sprinklers. Prominently positioned on the grounds is a luxurious 4-bedroom, 5-bathroom house, accompanied by a stylish 1-bedroom, 1-bathroom apartment boasting breathtaking valley views. A paved driveway .Road access through the estate's enchanting landscape, unveiling vibrant flower gardens at every turn. Adding to the grandeur is a double carport, seamlessly blending convenience with opulence. Indulge in the ultimate sophistication and seize the opportunity to transform this picturesque property into your exclusive abode. (id:26472)
Coldwell Banker Executives Realty
2240 97b Highway Se
Salmon Arm, British Columbia
47 acres, 5 Bedroom home, drilled well, domestic water lic on creek, Home is 1991 built rancher with Large open bright rooms with early morning sun, 2217 sq.ft. on the main floor, 4 bedrooms up and 1 bedroom in the walk out full partially finished basement with 9 ft ceiling, N/G & wood heat, Shop 28x32 concrete floor 12ft.H sliding door with a 12x32 lean, 50x26 Bay Mach shed, 32x44 Hay shed, 55x30 Barn, 30x12 covered feed alley & corrals, 30 gpm well with water softener, iron filter and RO systems. Canoe creek runs thru the property with water rights, 28 acres in hay production currently custom farmed or make your own hay, soil is sandy loam/no rocks, completely fenced & crossed fenced, run some cattle or horses, road access at the back of the property great spot for a second home, start a home based business with Hwy access, back of property connects to horse riding and biking trails, nice spot to raise a family on a farm and still be on a school bus route, good location less than 10 min to Salmon Arm, 35 min. to Vernon (id:26472)
B.c. Farm & Ranch Realty Corp.
124 Cambie Place Unit# 107
Penticton, British Columbia
Nestled in a quiet, well-maintained 55+ gated community near downtown Penticton and just steps from the scenic KVR Trail, this beautifully updated rancher with a fully finished basement offers exceptional walkability and convenience. Featuring 4 bedrooms, 3 bathrooms, and main level living, this home boasts extensive upgrades including new windows, custom cabinetry to be installed in July, doors, and central vacuum. Enjoy seamless indoor-outdoor living with two patio doors leading to a private, double-sized deck—perfect for entertaining or relaxing in peace. The property includes a single attached garage plus two additional parking spaces, abundant storage, and is part of a very well-run strata with a substantial contingency fund. This rare gem combines comfort, privacy, and location in one of Penticton’s most inviting communities. Contact the listing agent to view! (id:26472)
Royal LePage Locations West
712 Mountain View Crescent
Creston, British Columbia
"" Creston "" - Desirable Area with Great Views !! . Custom Built Home . New Construction . BC New Home Warranty Protection . Home constructed to Step Code 3 for Maximum Energy Efficiency . Quiet Cul-de-sac . Just completed 1,339 S.F. upper Level has 2 Bedrooms and 2 Bathrooms . Master with large Walk in Closet and expansive Ensuite . Double Vanity , walk in shower with sitting area . Open concept - Living Room with gas Fireplace , Dining area with patio doors to deck complete with gas BBQ hookup . Ultra modern Kitchen with Island and south facing windows . Laundry on Main level . The 1,269 S.F. Basement is entered from an interior stairway with Hemlock railings and is ready to finish to your requirements - more Bedrooms , Rec Room , etc. ( Exterior basement walls drywalled and Insulated) . Plumbed for Bathroom . Energy Efficient Gas Furnace with Heat Pump . A/C . Energy Efficient Gas Hot Water on Demand . Energy Efficient Windows . 2 car attached garage ( Drywalled and Insulated. ) with entrance to home with Laundry / mud room shelving and laundry sink . Concrete Driveway . Yard awaiting your Landscaping ideas . All Appliances included . (id:26472)
Century 21 Assurance Realty
1200 Rancher Creek Road Unit# 142abcd
Osoyoos, British Columbia
BEST DEAL at Spirit Ridge/Hyatt Resort & Spa in Osoyoos. Luxurious GROUND-FLOOR, FULL-SHARE, ONE-BEDROOM UNIT. Fully furnished and equipped, this PET-FRIENDLY suite sleeps 4-6 with two queen beds + a pull-out sofa for guests, and features a private patio, granite countertops, stainless steel appliances, and a stylish living space with in-suite laundry. World-class amenities include two pools, hot tubs, a fitness center, beach access, and an award-winning winery and restaurants. Full-share ownership means you can holiday when it's convenient for you. Perfect for snowbirds to use in the winter, then add to the Hyatt rental pool in the summer months to maximize your investment and offset ownership costs. This property is a pre-paid lease on native land, managed by a Homeowners Association with applicable fees. Check out the media tab for video tour, floor plan, and more resort photos. (id:26472)
Exp Realty
733 Forestridge Lane
Kelowna, British Columbia
Private lavish compound, located in the exclusive and desirable gated community of Highpointe, features an approx. 5700 sq. ft main house and a detached luxury guest house, gym with infrared sauna, and office space. This architectural “landmark” has been recently re-modelled by Team Construction and current owners who had a vision to create warm and inviting spaces. Tasteful interiors were re-designed with aprox $1.7M spent in high-quality renovations; no expense has been spared from the mechanical to SMART Home technology. Open concept living areas with high ceilings and expansive windows capture panoramic views. The stunning kitchen and butler’s pantry makes a statement with granite countertops, professional appliances, custom wood cabinetry and a cedar beam feature above the island. On the upper level, indulge in luxury from the primary retreat with its own private lake view balcony, a custom walk-in closet and a spa-inspired en suite. Opportunity to host “legendary” parties poolside with the wall of doors opening to the poolside kitchen accommodations. Ease of access to all levels with the recent addition of an elevator. Expanded triple garage plus extra parking. Amazing trail system and park just a quick walk from the front door. Rare private 3.04 acre setting to enjoy the captivating views of the valley, and the backdrop of the bluffs from the golf course to the lake and twinkling city lights. (id:26472)
Unison Jane Hoffman Realty
1936 Valleyview Drive
Kamloops, British Columbia
Well appointed Valleyview home situated between Ralph Bell Elementary and Valleyview Secondary. This newly renovated home offers 2 bedrooms/2 full bathrooms up and 2 bedrooms/1-3pce bath down. Bright open floor plan gives ways to a peninsula kitchen, a large dining and living area for a great entertaining space which can also be taken outside to the large deck overlooking a flat grassy fenced back yard. The deluxe master bedroom boasts a large walk-through closet leading to a grand ensuite. Underground sprinklers, built in vacuum, A/C, HE Furnace, ample storage areas, and garden beds, are all added features. More than enough parking and drive thru access to the back yard for your RV, boat or whatever toys you may have. This property is close to all amenities; transit, shopping, restaurants and all the outdoor activities that Kamloops has to offer. Don't miss out as the R2 zoning offers many future opportunities to the homeowner. Buyer to verify measurements if deemed important. (id:26472)
RE/MAX Real Estate (Kamloops)
2909 Bouvette Street
Kelowna, British Columbia
NEW USE and ZONING change to UC5 for this Colossal Development Opportunity! With PHASE 1 in the OKANAGAN COLLEGE TOA (Transit Oriented Area), PHASES 2 and 3 on a TRANSIT SUPPORTIVE CORRIDOR, this LAND ASSEMBLY offers a total potential of 4.331 acres or 188,658.36 sq ft of land! Each phase is now UC5, allowing 6 storey mixed use. The total Assembly has a combined FAR of 380,017.44 sellable sq ft and up to 474,346.62 sellable sq ft with bonuses up to .5 FAR added. TOTAL LIST PRICE $37,694,225 PLS NOTE: 2913 Bouvette Street is in PHASE 2 and there is the option to purchase PHASE 2 only, up to 1.507 acres or 65,644.92 sq ft. At 1.8 FAR, there is a potential 118,160.86 sellable sq ft and up to 150,983.32 sellable sq ft with bonuses up to .5 FAR added. TOTAL LIST PRICE $12,897,725 Easy walk to buses, college and high schools, beaches, restaurants, shopping, the hospital and more! Flat site, easy to build, with exceptional exposure on Gordon Dr and excellent access off Bouvette St and Lowe Ct. Buyers to do own due diligence on intended use, both municipally and provincially. Some lots not listed. (id:26472)
Coldwell Banker Horizon Realty
2094 Tomat Avenue
Kelowna, British Columbia
Stunning renovated home with Lake an Mountain views MAIN FLOOR: 3 spacious bedrooms with a full en-suite in the Primary bedroom; bathrooms featuring contemporary fixtures and finishes; A newly updated Kitchen equipped with new S/S appliances, sleek countertops, large kitchen island and abundant cabinetry. A large, inviting living room with large picture windows and custom coverings; Convenient laundry room and extra storage space. LOWER-LEVEL SUITE: A comfortable bedroom, ideal for guests or extended family or B&B; Full bathroom designed with modern amenities; Fully equipped kitchen offering functionality and style; in-suite laundry for convenience and privacy. Fully fenced yard; situated close to shopping centers, public transport and schools (id:26472)
Royal LePage Kelowna
660 Almandine Court
Kelowna, British Columbia
Timeless Upper Mission home with custom finishes throughout, a resort-style backyard and spectacular unobstructed Okanagan Lake views. This home boasts a seamless integration of architectural landscaping and interior design. Open concept main level. Large gourmet kitchen with adjoining dining area, double islands, professional appliances, butler's pantry and formal dining room. Off the formal dining area enjoy access to spacious patio perfect for enjoying. In the living room enjoy the cozy ambiance from the gas fireplace. Sliding doors lead to a huge lake view covered patio with a fan. Main floor primary with a Romeo and Juliet balcony, luxurious en suite with a soaking tub and glass shower plus a walk-in closet. One additional bed with an en suite is located on the main level. The lower level was designed for entertaining with a full bar, home theatre, 3 beds (2 with en suites), a living area with a gas fireplace and sliding doors that lead to a remarkable backyard. The backyard retreat offers an outdoor kitchen, a pool, hot tub and a pool house with spectacular lake views. For those seeking a beautiful home in the Upper Mission near great schools, recreation trails, and shores of Okanagan Lake this is an incredible opportunity. (id:26472)
Unison Jane Hoffman Realty
3301 Skaha Lake Road Unit# 406
Penticton, British Columbia
Welcome to Alysen Place! Conveniently located at 406-3301 Skaha Lake Road, Penticton only 2 blocks from Skaha Lake. This beautiful south-west corner suite is 1,277 square feet with 2 bedrooms plus den/office and 2 bathrooms. TWO UNDERGROUND PARKING STALLS. INCLUDES STORAGE LOCKER. Floor-to-ceiling windows allow for lots of natural light. Covered 400 sq ft deck with natural gas hookup for BBQ; enjoy the panoramic views. This concrete and steel building is geothermal heated and cooled. Perfectly positioned on the quiet side of the building; this home offers exceptional privacy and peace away from street noise. Inside the home, you will find an open-concept layout featuring two generously sized bedrooms, a flexible den or home office, and spacious 9-foot ceilings throughout. Geo-thermal heating and cooling are included in the strata fee; this covers heating, hot water, and air conditioning for year-round comfort and efficiency. This one won't last long; please book your appointment with your real estate agent today! (id:26472)
Canada Flex Realty Group Ltd.
4885 Red Wing Street
Fairmont Hot Springs, British Columbia
Welcome to the quietest neighborhood in Fairmont known as The Meadows. Here is a lovely 3 bedroom home with many custom additions. Located in a cozy corner of the Meadows, this property is close to Riverside golf course and the Columbia River. Loads of parking, a large front and backyard provide loads of outdoor enjoyment space plus the bonus of an oversized deck overlooking the backyard. The former workshop in the basement has many great options including a games room, large rec room, exercise room or whatever you can imagine. Enjoy the serenity and enjoyment while basking in the evening sun knowing you have aMeadows gem, Enjoy all of the valley amenities including golf, hiking, biking skiing and shopping, or soaking in the famous Fairmont Hot Springs Pools. Call your REALTOR? today and enjoying the warmth only Fairmont gives. (id:26472)
Royal LePage Rockies West
112 Round Lake Road
Princeton, British Columbia
Breathtaking 9-bedroom, 5-bathroom family haven on 1.25 pristine lakefront acres of Round Lake! Designed with large families in mind, this unique home is divided into three distinct suites, each featuring a private full kitchen, dining area, cozy living room with a gas fireplace, and expansive patio doors leading directly to the lakefront. Upstairs, each suite boasts three bedrooms, a full bathroom, and access to a charming covered balcony overlooking the water. But that's not all—this property offers a remarkable outdoor environment too! The generous 1.25 acres is equipped with a powered 3-bay storage shed, a concrete-floored workshop, and a practical woodshed. Picture your evenings around the custom-built fire pit with benches, or enjoying the all-year dock, perfectly positioned for diving and lounging. There’s a 2-inch water line connected to the community’s gravity-fed system for irrigation, fire safety, or a refreshing splash for the kids. With the lake fully freezing in winter, you’ll have ice fishing and skating rinks to enjoy throughout the seasons! Located just 1.5 hours from Kelowna and 2.5 hours from the Lower Mainland, surrounded by miles of trails on Crown Land, Allison Creek, and stunning lakes. The water? It’s the most vibrant blue-green you’ll find anywhere. This is more than just a home; it's an incredible investment opportunity with versatile income potential through the three separate suites! Don’t miss out on this once-in-a-lifetime chance! Contingent (id:26472)
Royal LePage Princeton Realty
1498 Main Street Unit# 15
Olalla, British Columbia
Just over 1,000 square feet, 2 bedroom home in quiet Whispering Pines park. Central Air, gas furnace and fireplace, and a large covered deck out back. The lot is treed, private, and lots of room for gardening or just to have space. 3 outbuildings, a storage shed, workshop with heat, power, 2 doors and 2 windows and a great metal storage building great for anything you need. This is a great location, quiet park, and lots to do. Home needs some finishing work, but easy to see the potential! (id:26472)
Royal LePage Locations West
1809 Cardinal Creek Road
Kelowna, British Columbia
This remarkable 5-acre property, located just 10 minutes from Kelowna, offers a perfect blend of privacy and convenience. The outdoor amenities are a nature lover's dream, including a greenhouse with a wood stove, two chicken coops, three wood sheds, a kids playhouse, a pool, a hot tub, and a firepit. Whether you're spending a summer day with family or enjoying a cozy winter evening by the fire, this property has something for everyone. Inside, the home features hardwood floors, an updated kitchen with modern appliances, a comfortable living room, and a dining area. Up the spiral stairs, you'll find three bedrooms, including a primary bedroom with a large walk-in closet. The new wood stove is incredibly efficient and can heat the entire home, while the downstairs offers plenty of space for relaxation, a newly tiled shower in the bathroom, and laundry facilities. The property also includes a workshop with access to the front yard, making it a great space for DIY projects or hobbies. A pole barn. A storage shed. Situated in Joe Rich, this acreage offers an excellent location directly on the school bus route, with pick-up at the end of the driveway. Additionally, it's only a 25-minute drive to the world-class Big White Ski/ Bike Resort. This property truly has it all. Don't miss out on the opportunity to own this fantastic piece of land in a desirable location. (id:26472)
Royal LePage Kelowna
9520 Juniper Heights Road
Invermere, British Columbia
Looking for a private acreage with stunning views? Look no further! This luxury residence offers close to 4,000 sq ft of living space, five bedrooms and three bathrooms. Situated only 10 mins from town, this property offers unparalleled views of the mountains and valley below. As you step inside, you will be greeted by an aura of elegance and sophistication. The grand foyer sets the tone for the impeccable craftsmanship and attention to detail found throughout the home. The open-concept design seamlessly connects the living, dining, and kitchen areas, creating an ideal space for all your needs. The gourmet kitchen is a chef's dream, featuring top-of-the-line appliances, custom cabinetry, and a center island perfect for preparing and enjoying meals. The adjacent dining area offers a stunning panoramic view of the mountains. The master suite is a haven of tranquility, complete with a private en-suite bathroom, a massive walk-in closet. The additional bedrooms are generously sized. The accompanying bathrooms are meticulously designed, adorned with high-end finishes as well as floor heat. Beyond the interior, this remarkable 50 ac property offers an outdoor paradise including a hot tub, a large heated shop (31x46), lush landscaping complete with 9 zone irrigation system fed from the water rights of a nearby creek, well water with a 5000 gal reservoir, wood/electric furnace & a 15 acre meadow. Don't miss this opportunity and book a showing today! Brand new Furnace & Heat Pump. (id:26472)
Cir Realty
1388 Vineyard Drive
West Kelowna, British Columbia
Bold Luxury Meets Unrivaled Lake Views in West Kelowna’s Exclusive Wine Country! Indulge in the ultimate Okanagan lifestyle in this architectural gem by Liv Custom Homes, nestled in the prestigious Vineyard Estates of West Kelowna. With sweeping lake views and seductive modern design, this home is a masterclass in elevated living. Flooded with natural light and framed by soaring ceilings, the open-concept living space flows effortlessly into a state-of-the-art kitchen accented with gleaming quartz countertops and top-tier Wolf appliances to create a culinary experience as beautiful as it is functional. A stylish wine bar adds a touch of decadence, perfect for effortless entertaining. Walls of nano accordion doors dissolve to reveal your private outdoor sanctuary: a shimmering pool, full outdoor kitchen, expansive patio, and uninterrupted views of Lake Okanagan — tailor-made for sunset dinners and summer soirées. Two opulent primary suites offer spa-inspired ensuites and tranquil retreats, while smart home technology ensures modern ease at every turn. An oversized garage provides ample space for toys and tools, blending practicality with polish. Sophisticated, sun-drenched, and unapologetically luxurious—this is more than a home. It’s your statement piece in the heart of wine country. (id:26472)
Royal LePage Kelowna
16612 Garnet Valley Road
Summerland, British Columbia
Looking for the spacious country lifestyle with all of the amenities close by? Only a five minute drive from downtown Summerland, this spacious 5 bed, 5 bath home sits on 4.37 acres of ALR land. With an in-law suite in the basement, complete with a separate entrance, it makes for opportunity and flexibility. Built with function in mind, this acreage comes equipped with a natural gas generator to run the essential circuits in case of a power outage. The crescent driveway makes access a breeze, with an abundance of space for your travel trailer/RV or boat. With approximately 2 acres of HD Ambrosia apples planted, it makes for a delightful small farm, with opportunities to diversify, or re-purpose the space. Come take a look at this large country style home, and get a glimpse of what the Garnet Valley lifestyle has to offer! Listed as Farm and Residential. Contact the listing agent to view! (id:26472)
Royal LePage Locations West
4820 6 Highway
Winlaw, British Columbia
Nestled in a mature forest setting, this property boasts two charming homes and a rental cabin on a scenic 11.94-acre lot. The ""Mountain Home"" features 3 bedrooms, 1.5 baths, and a crystalline stone-mason chimney, while the ""Cedar Home"" boasts 3 bedrooms, 1 bath, and a full footprint walkout basement. Enjoy the peaceful sound of Bodini Creek as you relax porch-side, nourished by a constant supply of pristine spring water. With no zoning restrictions, this property offers opportunities for extended family homes, bed & breakfast lodging, or shop. The lot has great potential for further development with a flat building area on a lower bench which requires some clearing, which will net you some building material. Conveniently located just 35 minutes from both Nelson and Castlegar. Contact your REALTOR. for interior photos and respect tenant's privacy. (id:26472)
Coldwell Banker Rosling Real Estate (Nelson)


