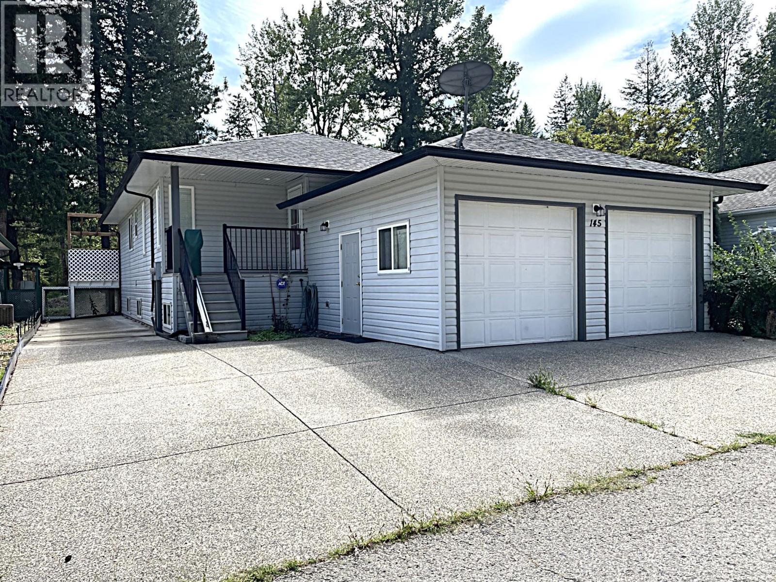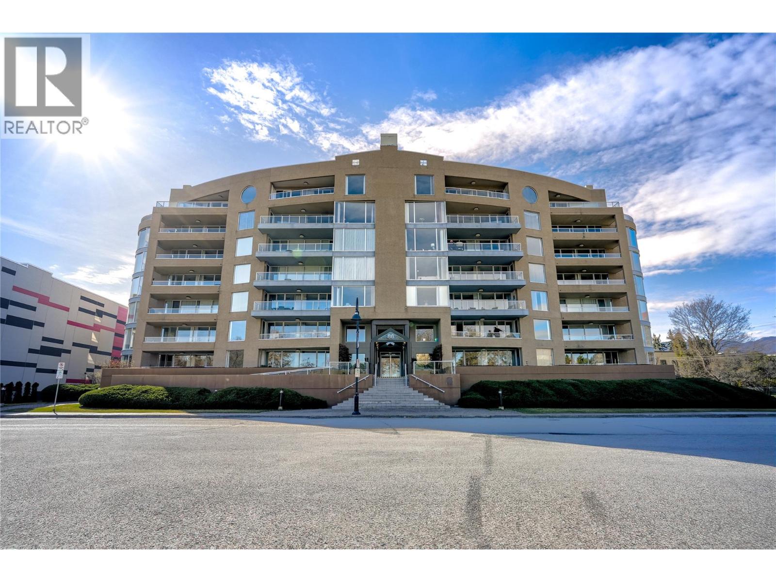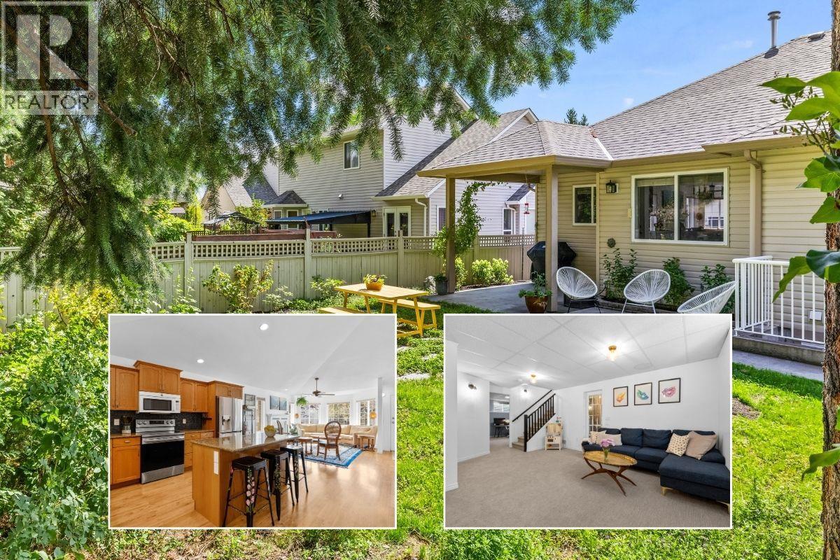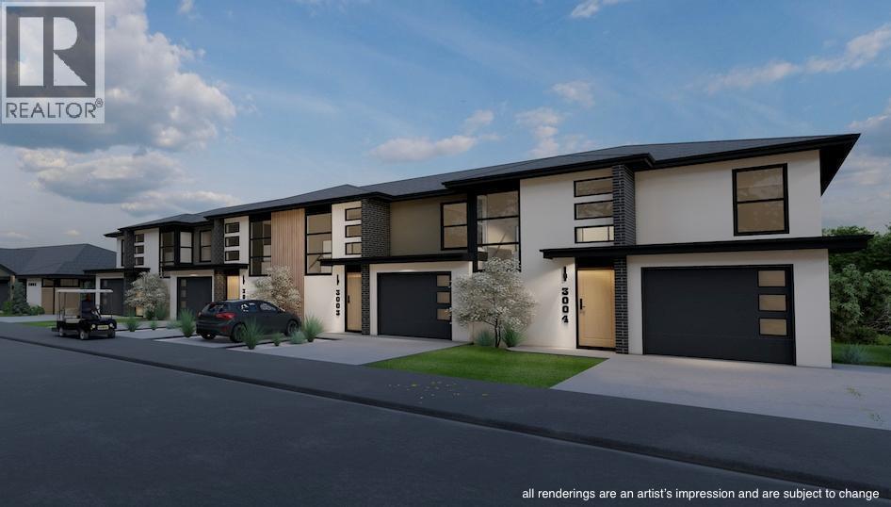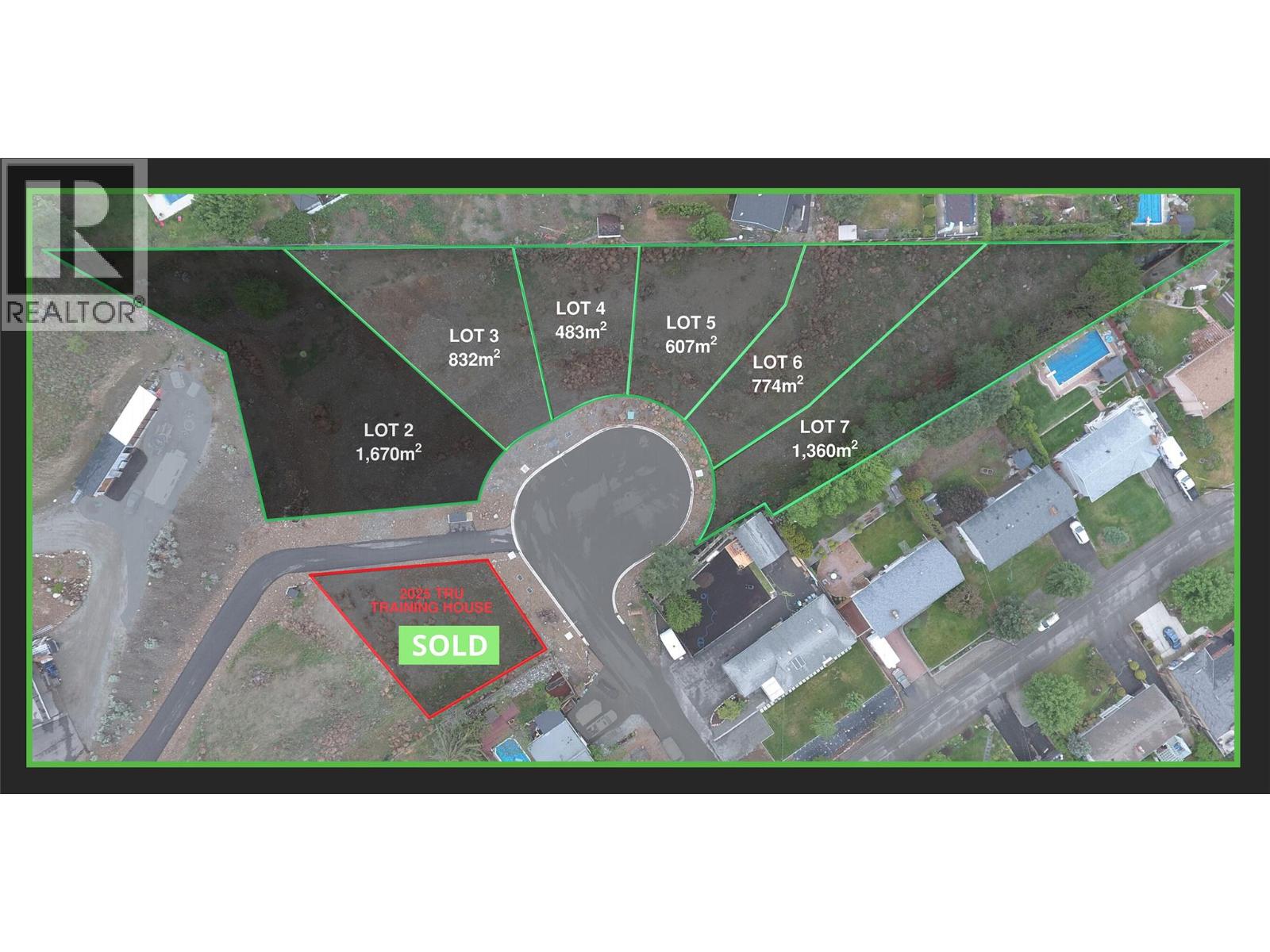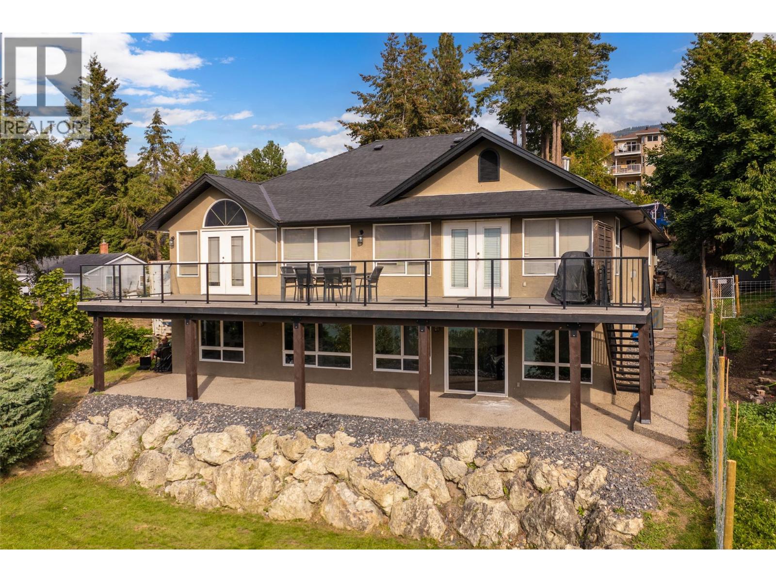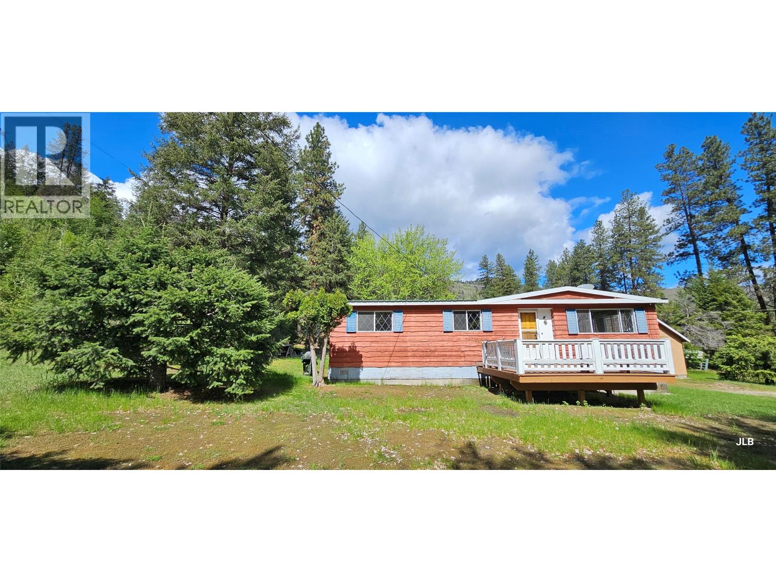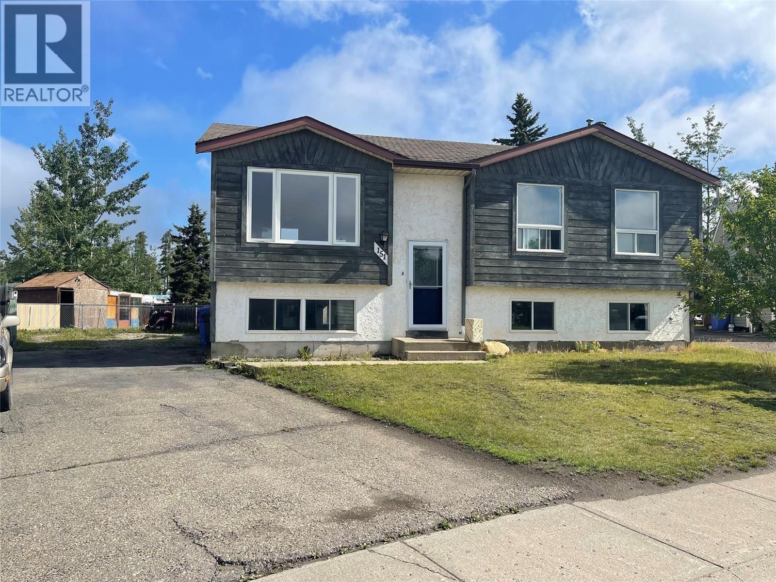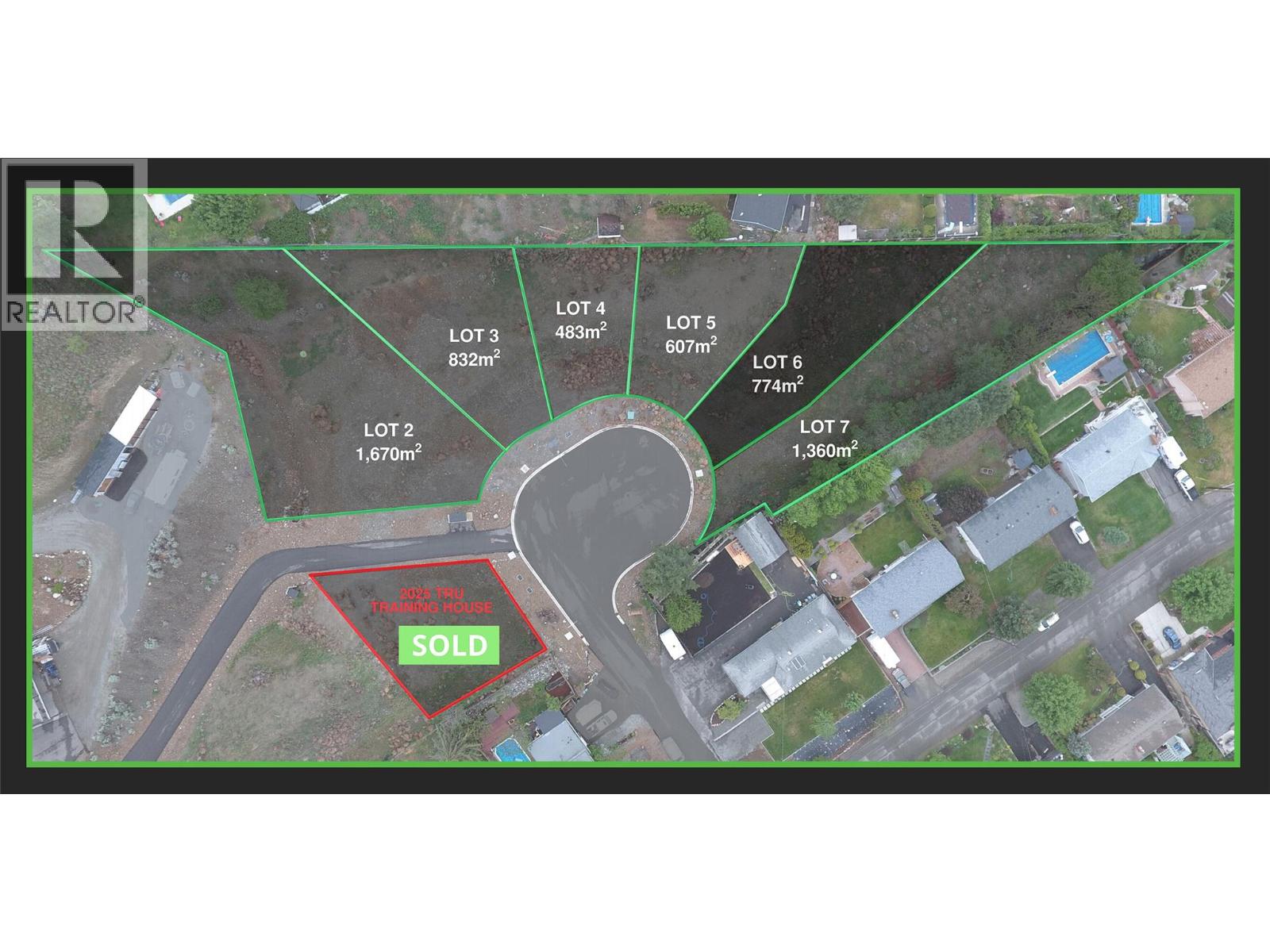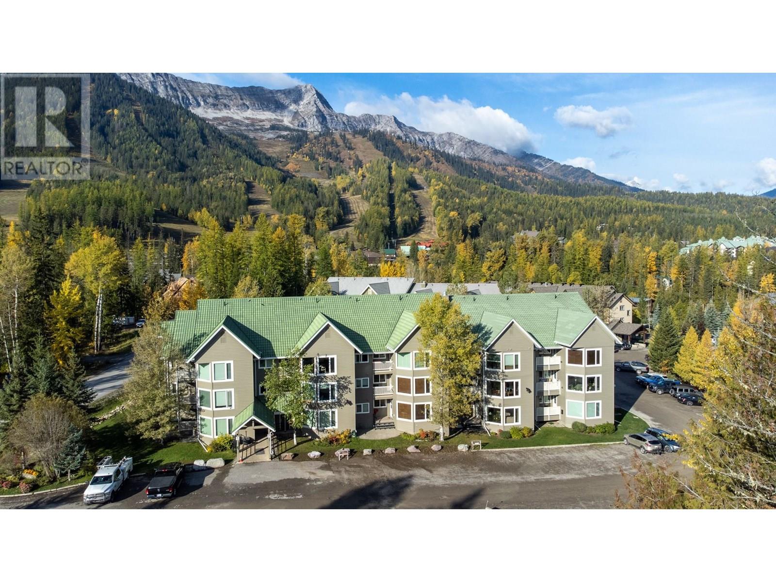Listings
145 Falcon Avenue
Vernon, British Columbia
Welcome to 145 Falcon Avenue, Parker Cove Discover this beautifully maintained 4-bedroom, 3-bathroom home backing onto peaceful greenspace in the heart of Parker Cove. With an open-concept living area, easy-care flooring, and soft neutral tones, this home offers both comfort and style. The updated kitchen (2022) features modern countertops, appliances, and a stylish backsplash, while the adjoining dining area opens to a spacious deck—perfect for summer BBQs and outdoor entertaining. The bright living room is filled with natural light from large windows, and a cozy propane gas fireplace adds warmth on cooler mornings. The generous primary bedroom easily accommodates a king-sized bed and includes a private 3-piece ensuite. The walk-out basement is framed and boarded, offering excellent additional living space with two bedrooms, a family room, hobby room, 3-piece bathroom, and abundant storage. There is also a chair lift from the main floor to the basement. Additional features include central air, built-in vacuum, a fenced yard, and ample parking with room for a boat or RV. A recently replaced (3-year-old) hot water tank adds peace of mind. Enjoy shared access to nearly 2,000 feet of stunning Okanagan lakefront—ideal for swimming, boating, or simply relaxing by the water. This home is being offered with a lease prepaid to 2056, providing buyers the unique opportunity to obtain a CMHC-approved mortgage. 145 Falcon Avenue combines modern living with an exceptional location. Don’t miss out on this incredible opportunity! (id:26472)
RE/MAX Vernon
86 Lakeshore Drive Unit# 104
Penticton, British Columbia
Welcome to 86 Lakeshore Drive — an iconic boutique address with only 26 residences. This ground-level corner suite offers an impressive 1,773 sq. ft. of living space, making it one of the largest layouts in the building. Much of the home has been tastefully updated, including a beautiful new kitchen completed within the last two years. Enjoy two exceptional outdoor spaces: a north-facing patio with views of Okanagan Lake, perfect for morning coffee, and a massive south-facing patio ideal for soaking up the sun or relaxing in the shade. The choice is yours. Additional highlights include: heating included in the monthly strata fee, two side-by-side parking stalls, secure storage locker in the parkade, 55+ community, pet-free building. This highly sought-after location places you just steps from Okanagan Lake, and within easy walking distance to restaurants, boutique shopping, and the vibrant Penticton Farmers’ Market. A rare offering of space, convenience, and lifestyle for under $500 per square foot in one of Penticton’s most desirable settings. (id:26472)
Chamberlain Property Group
13391 Mcclure Place
Summerland, British Columbia
Stunning Lakeview! Nestled on a quiet no-through road, this beautifully positioned 4-bedroom, 3 bath rancher with a basement offers panoramic lake views and the perfect blend of indoor-outdoor living. The open-concept main floor is designed for both comfort and entertaining, flowing seamlessly onto a spacious deck and a flat, fully usable backyard that overlooks the lake—ideal for relaxing evenings or weekend gatherings. Enjoy established garden boxes, underground irrigation, and plenty of space for kids or pets to roam. The partially updated interior offers timeless charm and room to personalize. The walk-out basement provides additional living space, perfect for extended family, guests, or a home office setup. Extra parking, close proximity shopping, a local fruit stand, and town conveniences add to the lifestyle appeal. A rare opportunity to own a lakeview property in a prime location. A must to view. Sale is subject to probate. (id:26472)
RE/MAX Orchard Country
1474 Rose Meadow Drive
West Kelowna, British Columbia
Bright and flexible 3-bedroom, 2-bath home in the desirable Rose Valley community of West Kelowna. With approx. 2,213 sqft of living space, this residence blends comfort, light, and thoughtful updates throughout. The main floor offers vaulted ceilings, hardwood floors, and expansive windows framing treed surroundings. A gas fireplace adds warmth, while the kitchen impresses with granite counters, stainless steel appliances, island seating, and a sunlit dining nook overlooking the backyard. The main-floor primary bedroom connects directly to a full bath, with a second bedroom nearby for easy living. Downstairs, the spacious rec room, third bedroom with bath, and laundry area extend the versatility of the home. An approx. 359 sqft unfinished area invites opportunity for a future suite, media room, or gym. Recent updates include new appliances, carpet, paint, fire alarms, and a low-maintenance pollinator garden. Outdoor living is effortless with a gas BBQ hookup and mature trees offering privacy. Steps from Mar Jok Elementary, parks, and Rose Valley’s pool and tennis courts (membership available), with quick access to beaches, shopping, and dining in both Kelowna and West Kelowna. A polished and practical choice in a sought-after neighbourhood, ready to move forward with its next owners. (id:26472)
RE/MAX Kelowna
5026 Sun Rivers Drive
Kamloops, British Columbia
Introducing Ladera, the newest townhome lifestyle experience at Sun Rivers Resort Community. Designed for low-maintenance living, Ladera offers 2-4 bdrm/3-4 bathroom multi-level homes, ranging from approx. 2071-2645sqft, over a variety of layouts. All units are fully finished, including appliances and window coverings. The meticulous design offers bright living spaces with 9ft ceilings, large windows, daylight lower levels, and ample parking. The kitchens include extended height uppers, modern integrated hardware, quartz counters, large islands, and more. Attention to detail is evident from the exquisite ensuites, to the 8' sidelite entry door (most plans), to the expansive outdoor spaces. Every unit is acheiving Step 4 Energy Rating and contains geothermal heating and cooling, ICF foundations, and R/I EV. GST is applicable. *Interior photos are from an B1 unit. Please note that some photos are of a different staged unit. (id:26472)
Engel & Volkers Kamloops
3578 Sage Drive
Kamloops, British Columbia
Rare Opportunity: Expansive 1670 m2 Building Lot in Desirable Westsyde, Kamloops. Discover the perfect canvas to build your dream home or develop your next project on this exceptional 1670 M2 building lot in the sought-after Westsyde. It's generous size and prime location make this a rare and exciting opportunity. Nestled in the heart of Westsyde, this lot has a peaceful setting with convenient access to amenities. Enjoy the tranquility of nature while being close to schools, shopping, dining, and recreation. The Thompson River provides a stunning backdrop and endless opportunities for the outdoors. Get ample space to bring your vision to life. Whether you are considering a spacious single-family home or a multi-unit home, there are many possibilities. Don't miss out on this unique opportunity to own a piece of Westsyde paradise. Contact us today to schedule a viewing and take the first step towards making your dreams a reality. (id:26472)
Stonehaus Realty Corp
14876 Oyama Road
Oyama, British Columbia
Nestled in a private Oyama setting, this sizeable walkout rancher with a basement offers over 3,200 square feet of living space and spectacular lake views, just steps from the water. Situated on a spacious 0.497 acre lot backing onto mature landscaping and the popular Rail Trail, this four bedroom, three bathroom home provides the ultimate Okanagan lifestyle. Enjoy nearby access to a private beach on Wood Lake, perfect for summer water activities, and easy access to nearby Kalmalka Lake. Surrounded by orchards and vineyards, this home offers a peaceful retreat with tons of potential for the new buyer. The primary suite features an ensuite and walk-in closet, and the home is easily suiteable, boasting a separate patio entrance and a wet bar in the basement, easily adaptable for a private one bedroom mortgage helper. With a massive paved driveway ideal for recreational vehicles, cars, and toys, plus a double garage, there is plenty of space for all your needs. Additional highlights include high ceilings, hardwood flooring, a new four-ton AC unit, built-in vacuum, and roughed-in security system. Whether you're looking for a serene escape or a home with tons of potential, this property is a must-see. (id:26472)
Sotheby's International Realty Canada
4180 Highway 3
Rock Creek, British Columbia
Here is a small 1.47 acre property on the edge of Rock Creek, with a 3 bedroom, 1 bath older mobile home on a full 4 foot crawl space with cement foundation. The property is decently private for its size and has a large garden area that is fully fenced. There is a 20x16 garage/workshop with power. And 2 grassy lawn areas for some livestock if wanted as there are no bylaws in the Rock Creek area. Property is also OUT of the ALR. At the back is a hill with lots of tree and another storage shed. The double wide has wood siding and a metal roof and 2 decks. Hard to find this size of property in the area. Listed below assessment. Seller motivated. Immediate possession available. (id:26472)
Royal LePage Desert Oasis Rlty
151 Valleyview Crescent
Tumbler Ridge, British Columbia
If convenience is key, you will want to put this lovely 5 bedroom, 2 bathroom bi-level home with full basement and a massive fenced backyard on your list of properties to view. Comfortable, inviting home with space for everyone and a backyard large enough for kids and pets. Super location with comfortable distance for walking to school, rec center and downtown. This home is a must see and if quick possession is important, call us to view. Let’s check it out. (id:26472)
Royal LePage Aspire - Dc
3571 Sage Drive
Kamloops, British Columbia
Rare Opportunity: Expansive 774 m2 Building Lot in Desirable Westsyde, Kamloops. Discover the perfect canvas to build your dream home or develop your next project on this exceptional 774 M2 building lot in the sought-after Westsyde. It's generous size and prime location make this a rare and exciting opportunity. Nestled in the heart of Westsyde, this lot has a peaceful setting with convenient access to amenities. Enjoy the tranquility of nature while being close to schools, shopping, dining, and recreation. The Thompson River provides a stunning backdrop and endless opportunities for the outdoors. Get ample space to bring your vision to life. Whether you are considering a spacious single-family home or a multi-unit home, there are many possibilities. Don't miss out on this unique opportunity to own a piece of Westsyde paradise. Contact us today to schedule a viewing and take the first step towards making your dreams a reality. (id:26472)
Stonehaus Realty Corp
101-4559 Timberline Crescent
Fernie, British Columbia
Don't overlook the chance to own this main floor, corner unit in the Pine building at Timberline Lodges, Fernie Alpine Resort. Just renovated with new vinyl plank flooring and appliances! This 2-bedroom unit with low strata fees provides ample space for the family, comes fully furnished, and boasts excellent income potential. Whether as an investment, vacation, or full-time residence, enjoy the array of outdoor activities at your doorstep, along with the outdoor heated pool, games room, BBQs, and on-site spa. Plus, no GST to worry about. Amenities in or close to this resort include hot tubs, games room, BBQs, tennis courts, saunas, lounge room and of course the ski and mountain bike resort. The pool and gym are available free of charge for owners who choose to join the on-site rental management company. An amazing opportunity for your family to enjoy an all-season recreational property. Fernie - Where your Next Adventure Begins! (id:26472)
RE/MAX Elk Valley Realty
2215 Barbara Avenue
Kamloops, British Columbia
PRICED BELOW ASSESSED VALUE! Must be sold! Location! Location! Almost 1/2 acre lot, in a quiet cul de sac, backing on the river with paved side driveway for great yard access. Lots of front parking doubles as games court for family fun & exercise. Handy man will love the 22x28 double garage with 220 power & handy 2 pc bath. Enjoy the benefits of the bright, modern 4 bedroom in-law suite for very good investment income & very clean tenant wanting to stay. Main has 4 bedrooms -- 2 with ensuites & 4pc main bath, giving lots of room for your family plus huge family room for games or entertaining. Bedroom off the Master would be great home office. Living room enjoys a cozy fireplace. Kitchen comes with all appliances & central air included. Main opens to the huge back yard with view of the river. Sub-fenced for tenant use and dog kennels plus storage sheds with power. Bonus man cave with patio door access from the yard with TV, used for smokers that opens to additional large storage space behind. All appliances included up & down. Great side access to the yard. (id:26472)
RE/MAX Real Estate (Kamloops)


