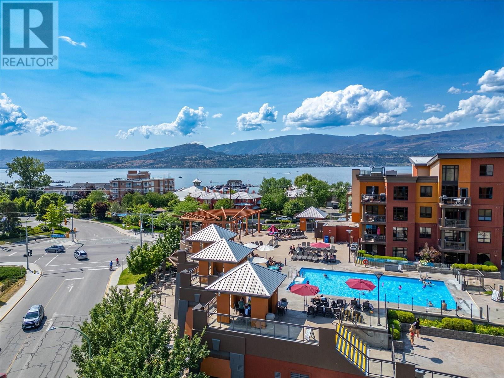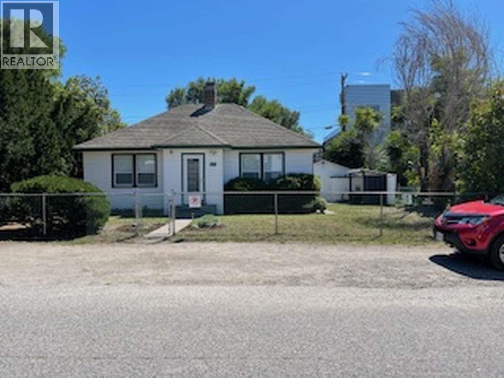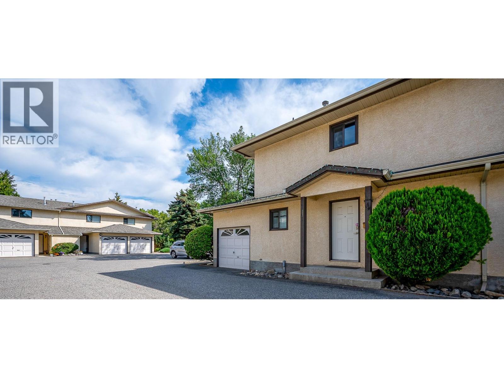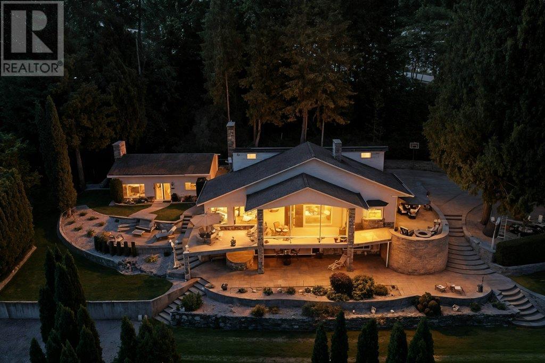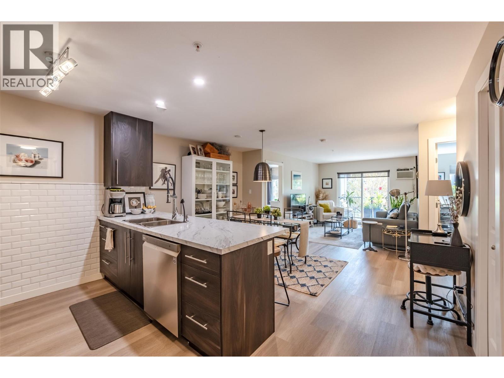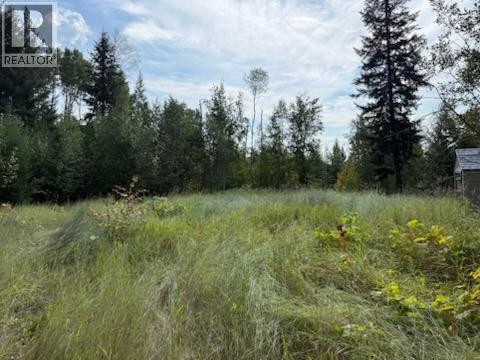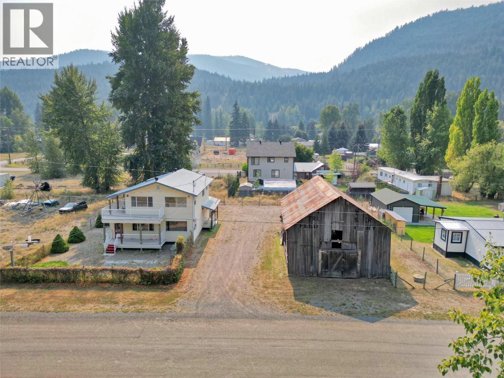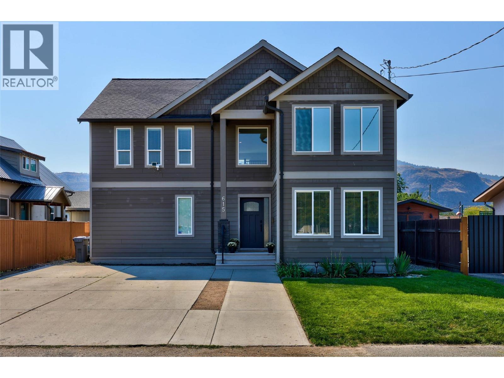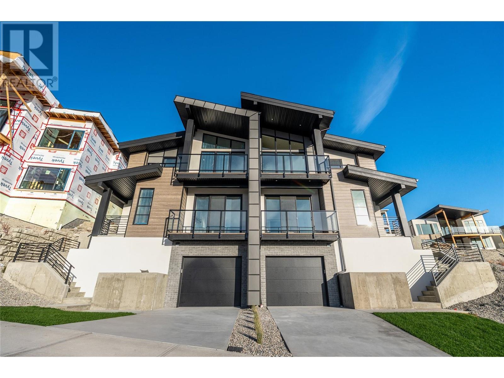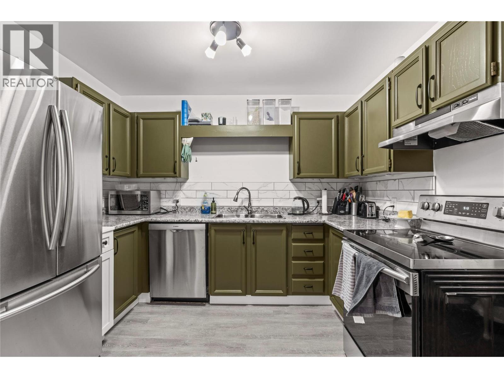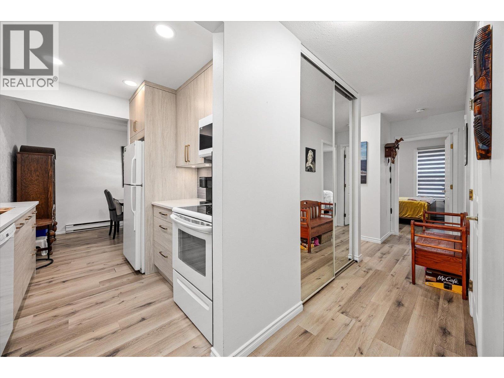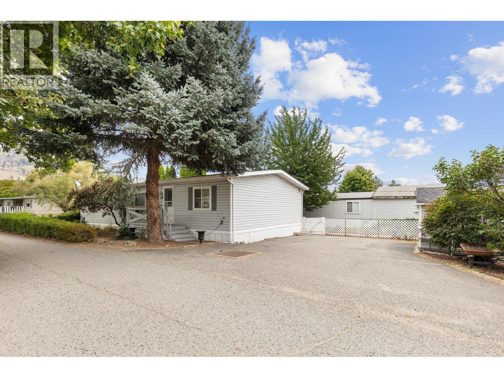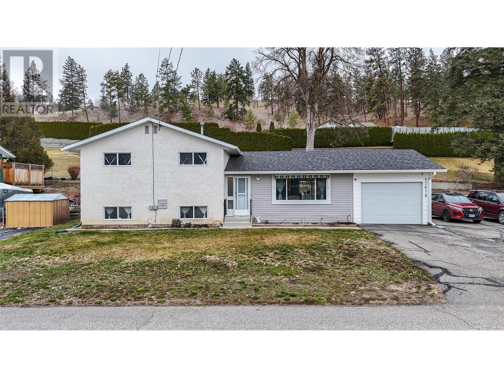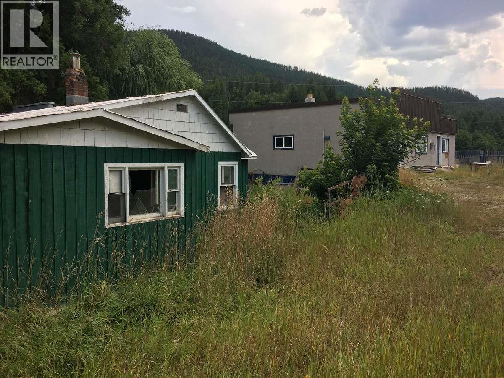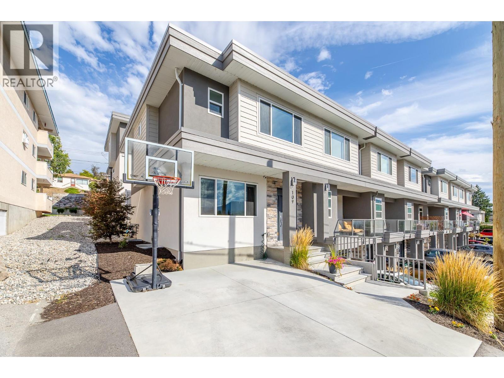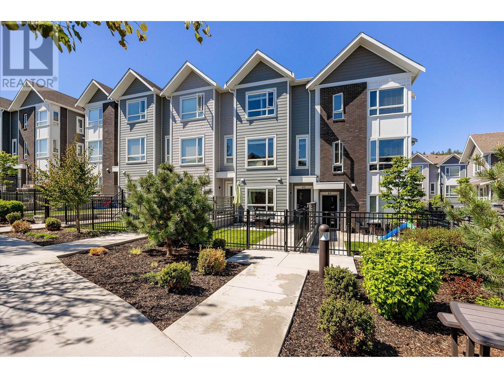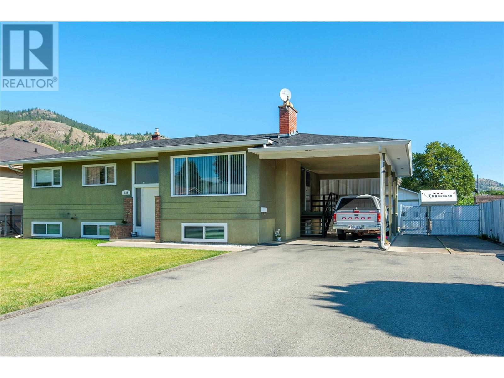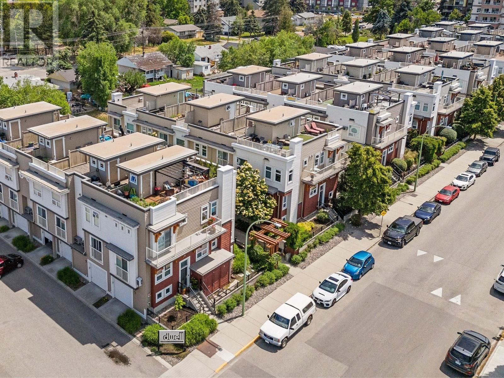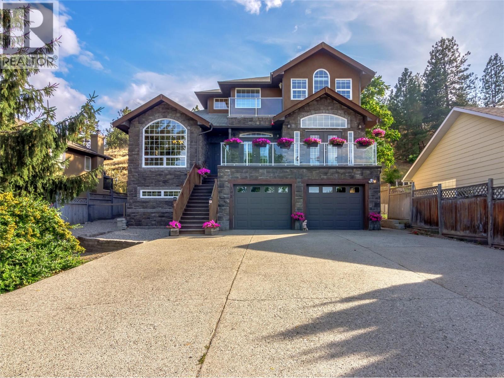Listings
654 Cook Road Unit# 629
Kelowna, British Columbia
BEST VALUE for a TOP FLOOR UNIT in PLAYA DEL SOL. $50K UNDER ASSESSED value and TWO parking stalls! Sunshine, cocktails, and the ultimate vacation-vibes-only location...welcome to Playa Del Sol in the heart of Kelowna’s Lower Mission! This fully furnished 2-bedroom, 2-bath top-floor corner unit is exactly what your lifestyle has been waiting for. Soaring ceilings, extra windows, lake views from the best poolside deck in town, and no stompy upstairs neighbors? Yes please! Inside: a bright open layout, two spacious bedrooms on opposite sides for privacy, full-sized kitchen, a legit DEN (not a closet), in-suite laundry, and a private balcony for sunset sips or espresso filled people watching. Outside: heated outdoor pool, hot tub, gym, BBQ areas, and vibes for days. You’re just steps to Gyro Beach, the Eldorado, Cabana, H2O, paddleboard rentals, and more patios than your liver can handle. Bonus: 2 secure underground parking stalls (rare!), a storage unit, pets allowed (yep-even your 15” tall floofs)...this the perfect vacation spot. Think the strata fees look spicy? Relax -they cover your heating, cooling, water, and more... basically everything but your late-night Netflix habit. Plus, those resort-style amenities? Chef’s kiss. Worth every penny. Whether you're locking and leaving, living the dream, or waiting for the Airbnb rules chill out...this place is a certified vibe. (id:26472)
Coldwell Banker Executives Realty
605 Wardlaw Avenue
Kelowna, British Columbia
For more information, please click Brochure button. PRIME INFILL OPPORTUNITY – 2-Bedroom Upgraded Home + Workshop in a High-Value Location! This fully upgraded 2-bedroom character home in a desirable infill area offers the perfect blend of modern comfort and future development potential. Featuring stylish updates throughout, this move-in ready property also includes a versatile workshop/man cave complete with a dedicated canning storage area – ideal for hobbyists, small business owners, or those who love to create. Highlights: ? Two spacious bedrooms & modern finishes ? Everything updated – ready to enjoy! ? Workshop/man cave with extra storage ? Premium location close to all amenities ? City-approved zoning for up to SIX storeys – prime for developers or investors Whether you’re looking for a cozy home with hobby space, a rental investment, or the perfect site to develop a high-density project, this property is a rare find. The lot’s city approval for six-storey construction opens the door to exceptional future value and returns. Location, upgrades, and opportunity – it’s all here! Don’t miss this one – properties like this don’t last. (id:26472)
Easy List Realty
150 Franklyn Road Unit# 20
Kelowna, British Columbia
Affordable Style in a Prime Location! This updated 2-bedroom townhome is the perfect fit for first-time buyers, upgrading from condo apartment or those ready to downsize. Bright and welcoming, the main floor offers a functional layout with an updated kitchen featuring stainless steel appliances, plenty of storage, and seamless flow into the dining and living areas. A cozy gas fireplace creates warmth and charm, while garden doors open to a private, fenced yard - ideal for pets, kids, or summer BBQs. Private Yard & a Location You’ll Love! Upstairs, two spacious bedrooms provide comfort and flexibility, paired with a full bath featuring modern touches. Thoughtful updates throughout, including flooring and appliances, plus newer high efficiciency furnance and HWT, give this home a fresh, move-in ready feel while still leaving room to add your own style. Set in a well-managed, established complex with mature landscaping, this home combines peace of mind with convenience. The location is unbeatable - just steps to shopping, transit, schools, and parks, making it easy to stay connected while enjoying the comfort of a quiet community. Whether you’re starting out or scaling down, this property offers a rare opportunity: an affordable home with style, practicality, and a location that truly checks all the boxes. (id:26472)
RE/MAX Kelowna
4842 Sunnybrae Canoe Point Road
Tappen, British Columbia
2 south facing homes for the price of one on 2.13 acres of approximately 330 feet of pristine Shuswap lakefront with a huge garage/shop. This stunning property offers a rare blend of privacy, comfort, and natural beauty in a serene waterfront setting. The contemporary hillside home is a reverse 2 story with a fully finished walkout basement, designed to maximize panoramic lake and mountain views. Large windows, expansive decks, & multiple outdoor living areas, including 3 patios, provide seamless indoor-outdoor living. Beautifully landscaped with stonework, mature trees, & terraced walls, the home feels like a private resort. The main level, accessed from the driveway, is the heart of the home. It features granite countertops, a spacious kitchen, open concept living room with f/p, & a generous primary suite with a wood fireplace (not connected), a large ensuite with tub/shower, bidet, & great storage. Upstairs includes a bright secondary living area with skylights and 2 beds. The walkout basement adds another bed, full bath with laundry, rec/games room, and wood fireplace with flexible access from inside or outside. The guest house is 769 sq.ft. and includes its own kitchen, fireplace, bedroom, and baseboard heating, perfect for visitors or extended family. A detached 2 storey shop offers 1,515 sq.ft. of versatile space, while the attached workshop (28' x 46'9"") adds even more functionality. A detached garage provides more parking. Lakeside, enjoy a sandy beach, dock, swim platform, buoy, newer retaining wall, lakeside fire pit, & hot tub for evenings under the stars. Located minutes from Herald Park, Margaret Falls, & Sunnybrae Winery, a short drive to Blind Bay, Salmon Arm, this exceptional property offers year round comfort in a tranquil, private setting. Don’t miss the chance to make this one of a kind estate your legacy on Shuswap Lake. (id:26472)
Coldwell Banker Executives Realty
256 Hastings Avenue Unit# 316
Penticton, British Columbia
Beautiful and updated 2 Bedroom/2 Bath Condo in the heart of Penticton at The Ellis complex on Hastings Ave. Some of the improvements of this tastefully renovated condo are upgraded kitchen cabinets and countertops with an extended 9ft. peninsula Island that makes entertaining a breeze with a 10” overhang for up to 4 bar stools. There is an extensive use of white beveled subway tiles for a designer touch. The attractive open concept kitchen comes with quality stainless appliances including a stove with convection oven, dual zone fridge, high end DW and microwave with LED lighting throughout. The open concept dining area has room for a table and 6 chairs and a display cabinet. Quality vinyl plank flooring throughout and a custom Benjamin Moore paint color gives this unit a high-end look with a neutral palette for all your decorating choices. The Master Bedroom has a barn door that leads to an upgraded walk-through closet and ensuite with extensive upgrades such as the cabinet/countertop/backsplash. The front entrance has a sizeable closet with a 4’ x 8’ storage/pantry behind a 2nd barn door. This property boasts a beautiful, covered deck with upgraded vinyl flooring facing east to enjoy the morning sunrise and provides shade in the hot afternoon summers. Close to shopping, entertainment, restaurants, and only a few minute's drive to the beach. There is a secure heated parkade with one assigned stall and a 2nd underground stall included and prepaid for a year if closing is completed by Oct. 31st 2025. Strata fees are a low $382 per month and includes hot water. Pets allowed (2 cats). The Ellis at Kettle Valley has no age restrictions with rentals opportunities for the investor. (id:26472)
2 Percent Realty Interior Inc.
3688 Glengrove Road
Barriere, British Columbia
This 10 acre lot in Glengrove Estates is ready for your dreams! With a driveway already in place and a flat clearing within the trees to potentially build on, it's ready to go! The road is a no thru road offering peace and privacy yet Barriere with services and amenities is only 15 min away and Kamloops is 35-40 min away. This lot is being sold as-is, with the Buyer assuming any items on the property. (id:26472)
Royal LePage Westwin Realty
5785 Wabi Estates
Chetwynd, British Columbia
THIS IS THE REAL DEAL – For those who would like to down size and live a little more relaxing life financially and physically, you'll want to take a tour of this one. You'll love it, there’s enough room for all your family and friends. Unique and ideal property layout that makes sense, it’s practical, ideal and potentially some financial gain. Lovely 3-bedroom, 4-piece bath with deep soaker tub with tile surround. 1150 square foot one level living with massive entry, Bamboo flooring, craft room, bright and cheerful living room with warm country kitchen bursting with cool colors and a cute covered front deck. This lovely property has a shop, 2 full service 50-amp RV sites, with its own laundry area, 400 gallon holding tank, a 3rd RV site with power but not fully serviced. There is a power shed that is only for the RV side and the modular has its own power source, there are 2 separate meters. There is a storage/garden shed, gazebo, lean too, a well for water which is approximately 190 ft-200 ft deep well, (no iron in the water) the water is very soft, there is a lagoon for sewer with 2 sewer hook-ups. Power shed is set up to run generator incase a power outage. This property is really special and intriguing; call for a tour and more details. (id:26472)
Royal LePage Aspire - Dc
1790 Coldwater Drive
Kamloops, British Columbia
Fantastic opportunity to own this impressive 2 storey home in desirable Juniper Heights, situated on a nearly half acre, potentially subdividable lot! With over 3,700 sq ft of living space, this unique and sought after floor plan offers 4 bedrooms plus a bonus room upstairs; perfect for growing families. The level entry main floor welcomes you with 10' ceilings, hickory hardwood floors, and large windows that capture stunning views. The spacious kitchen features quartz counters, stainless steel appliances, a corner walk-in pantry, and excellent flow for entertaining. A main floor office/den could easily convert to a 5th bedroom if needed, and there's convenient main floor laundry. The oversized primary suite includes a walk-in closet and luxurious ensuite with soaker tub and separate shower. Enjoy the bright bonus room over the garage and 3 more bedrooms on the upper level. Step outside to a full length patio offering space to relax or entertain, with a covered area below off the walkout basement. Additional highlights: central A/C, underground sprinklers, electric fireplace, central vac, and a newer 1 bedroom basement suite with separate entry and laundry. Ample parking with room for an RV. Whether you subdivide or enjoy the space as-is, this home offers comfort, flexibility, and value in one of Kamloops' most family-friendly neighbourhoods. (id:26472)
RE/MAX Real Estate (Kamloops)
1827 Front Street
Coalmont-Tulameen, British Columbia
Enjoy this two storey single-family home with in-law suite located in the heart of Coalmont, BC. The unique property sits on a generous 125x100 lot, originally five lots combined into a single 12,500 sq. ft. parcel, offering ample space for parking, storage, and future development. Features include a second-floor deck, overlooking green space, and a historic horse feed and livery stable, perfect for large-scale storage, workshop or creative repurposing. Each level of the home includes two bedrooms, bathroom, kitchen and laundry. Located just 20 minutes from Princeton, 10 minutes from Tulameen and surrounded by exceptional recreational opportunities in the Similkameen Valley. A rare opportunity to own a character-rich home with flexible living space in a quiet, adventure-filled community. (id:26472)
Century 21 Horizon West Realty
615 Rose Avenue
Kamloops, British Columbia
Centrally located within walking distance to restaurants, shopping, MacDonald park, MacArthur Island, the Rivers Trail, public transit & all age of schools and nestled on a quiet, charming street amongst long time residents. Be captivated by this custom home as you enter the front door into the open concept living area featuring 17 foot ceilings, an abundance of selectively placed windows for maximum light and privacy and a floating tiled staircase. This 15 year old home has seen recent updates including fresh paint, newly installed laminate, kitchen backsplash and stone countertops. A built in buffet with stone top in the dining room provides additional storage next to the well equipped kitchen, excellent for entertaining with bar height seating for four, stainless steel appliances and walk out to to your fully fenced backyard with an above ground pool, a cozy sitting area and side gates to the front yard. The main floor is completed with two bedrooms, a 3 piece bath & laundry room while upstairs you will find two additional bedrooms, each with their own ensuites. The spacious primary bedroom offers his & hers walk in closets and a 5 piece ensuite with double vanity, corner bath tub and a glass & tile shower. In addition, a 6 ft crawl space provides ample storage, the home is equipped with central a/c, a new furnace, 200 amp service and lots of parking! (id:26472)
Royal LePage Kamloops Realty (Seymour St)
1100 Antler Drive Unit# 102
Penticton, British Columbia
Welcome to sophisticated modern living with panoramic Okanagan views at The Ridge Penticton—a thoughtfully designed contemporary duplex offering over 2,000 sq. ft. of impeccably planned space across three luxurious levels, all seamlessly connected by a private elevator for ultimate convenience. Perched to capture breathtaking views of Skaha Lake and the Okanagan Valley, this home is a rare blend of modern elegance and everyday functionality. The top floor is a true showpiece—ideal for morning coffee or hosting stylish dinners against a stunning scenic backdrop. A versatile bedroom or den on this level provides flexibility to suit your lifestyle, whether as a guest suite, home office, or creative studio. The middle level features a serene primary retreat complete with a spa-inspired 5-piece ensuite with in-floor heating and a generous walk-in closet. An additional spacious bedroom with its own private 4-piece ensuite ensures comfort and privacy for family or guests. A well-appointed laundry room adds everyday practicality. On the ground level, enjoy your own private theatre room and powder room. Groceries are easy to bring in via level laneway access, and the 2-car tandem garage adds convenience. High-end finishes throughout include quartz countertops, luxury vinyl plank flooring, premium stainless steel appliances, and a curated modern lighting package. This is low-maintenance, high-style living at its finest. Embrace the Okanagan lifestyle in a home that truly has it all. (id:26472)
Royal LePage Locations West
3901 32 Avenue Unit# 324
Vernon, British Columbia
Unit #324 is a spacious, well-laid-out 2-bedroom, 2-bathroom apartment in the desirable Centrepoint complex — an ideal option for first-time buyers, downsizers, or savvy investors! It's been nicely upgraded (top-of-the-line appliances including a bosch dishwasher!), this well-positioned suite within the complex checks all the boxes. Includes two covered parking spots, it's own ground-level patio/deck sliding door private entryextends your living space outdoors — a rare gem in the building with easy access to fresh air for BBQ's or evening socializing, and is a prime Vernon location. Whether you're embarking on homeownership or building an investment portfolio, this unit offers both comfort and strong value. Primary bedroom with walk-through closet and 3-piece en-suite bathroom — offering a private and restful retreat. The second bedroom ideal for guests, a home office, or hobby space and an large walk-in pantry (some owners have used this space for a stand-up desk!). The kitchen has plenty of cabinetry and counter space that flows seamlessly into dining and living areas — perfect for casual meals or entertaining friends. In-suite laundry adds convenience — no trips to the laundry room required Strata fee covers heat, water, sewer, hot water, garbage, landscaping, insurance, and one parking stall; tenants pay only hydro and internet Features include elevator access, secure entry, and a welcoming guest suite (id:26472)
Coldwell Banker Executives Realty
575 Sutherland Avenue Unit# 107
Kelowna, British Columbia
Tastefully renovated condo at The Colonial! Entering the unit, you’re greeted by a thoughtfully updated kitchen complete with luxury finishes like quartz counters, custom cabinetry, modern lighting, and a sizeable pantry/laundry room combo with additional counter/storage space. Furthermore, the unit features two bedrooms, a den, a unique jack-and-jill bathroom setup connecting the 4-piece ensuite to a second 2-piece bath, and a nicely-sized patio space! Residents at The Colonial enjoy great amenities including a social lounge with a kitchen, a library, a fitness area, a games room, and a large dining room! Additionally, the complex boasts a great central location near Kelowna’s downtown core, within walking distance to a wide array of amenities like restaurants, parks, entertainment, and more! Parking is allocated on a first-come, first-served basis. As units are sold, the next available parking stall is assigned to the next owner on the list. (id:26472)
Royal LePage Kelowna Paquette Realty
2001 Highway 97 S Unit# 214
West Kelowna, British Columbia
This unique home boasts an open layout with larger-than-average rooms, vaulted ceilings, and three skylights that fill the space with natural light. The white kitchen cabinetry offers a fresh, modern look, while French doors open to a covered deck—perfect for year-round enjoyment. The fully fenced yard features mature landscaping, manicured hedges, a vine-covered gazebo, and a storage shed—all set on a generously sized lot. With two driveways, covered parking, and a welcoming front entry with its own covered deck, there's plenty of space and convenience for everyday living. Ideally located in the heart of West Kelowna, you're close to shopping, public transit, hiking trails, award-winning wineries, and just a short drive to the beaches of Okanagan Lake. (id:26472)
Coldwell Banker Horizon Realty
12818 Reynolds Avenue
Summerland, British Columbia
Great home, in a good neighbourhood on a quiet street. This split-level residence features three bedrooms and two bathrooms. The interior retains much of its original charm, comprising a living room, dining room, kitchen, entry, and laundry area on the main floor. The upper-level hosts three bedrooms and a four-piece bathroom. The lower level includes a spacious family room, storage/utility area, a three-piece bathroom, and access to the crawl space. The private backyard is ideal for outdoor activities, boasting multi-level decks with two automatic awnings, a grass area, a garden area, all enclosed by chain-link fencing with underground irrigation, Shed for all the garden tools. Additional amenities include ample parking space for guests or an RV and an attached single-car garage with an automatic door. The property is conveniently located within walking distance to downtown, schools, and offers stunning views of Giants Head Mountain. The home is well-maintained and has undergone numerous updates, including a furnace, hot water tank, windows, and roof, paint, vinyl plank flooring. Call today to view. All measurements are approximate. (id:26472)
RE/MAX Orchard Country
6904 Highway 6
Appledale, British Columbia
For more information, please click Brochure button. Rural income property in Appledale near the golf course. This 0.33-acre lot features a solid side-by-side duplex plus a detached 2-bedroom home. The duplex offers a 2-bed/1-bath unit and a 1-bed/1-bath unit. Each dwelling has its own septic system, and all are serviced by a licensed gravity-fed water system. A creek borders the eastern property line, and the yard offers space to enjoy the peaceful rural setting. Many updates completed with renovations ongoing. All measurements are approximate. (id:26472)
Easy List Realty
253 Norton Street Unit# 109
Penticton, British Columbia
Discover the perfect blend of style, space, and location in this beautifully crafted 4 bedroom, 3 bathroom townhome - just steps from downtown Penticton yet quietly tucked away on a peaceful laneway. Designed for families, entertainers, and lovers of the Okanagan lifestyle, this home offers a bright, open-concept main floor with a spacious living area and a sleek kitchen ideal for hosting or easy dining. Step out onto your large private patio, complete with a gas hookup, and enjoy summer BBQs or unwind under the stars on warm valley evenings. Upstairs, retreat to a generous primary suite featuring a walk-in closet and a private 3-piece ensuite. 2 additional bedrooms, a full 4-piece bathroom, and a convenient laundry room complete the upper level—all enhanced by upgraded flooring and quality finishings throughout. The lower level adds versatility with a rec room, 4th bedroom and 3rd bathroom - perfect for guests, a growing family, or your dream media room. With pet-friendly policies, no age restrictions, low strata fees($210), & ample storage, this home checks every box. Prime central location near the KVR Trail, farmers markets, beaches, and parks, quiet laneway setting for added privacy, spacious layout across 3 levels, private patio with gas hookup, This is your chance to own a true gem in the heart of the South Okanagan. Come see why this townhome is more than just a place to live—it’s a lifestyle. Square footage based on exterior dimensions; buyer to verify if important. (id:26472)
Parker Real Estate
13098 Shoreline Way Unit# 40
Lake Country, British Columbia
Nestled in the desirable community of Lake Country, this meticulously maintained and upgraded townhome offers a comfortable and convenient lifestyle. Step inside to discover a spacious layout featuring three generous bedrooms plus a versatile den, perfect for a home office, media room, nursery or guest space. With three well-appointed bathrooms, mornings will be a breeze. The main living area is bright and inviting, ideal for both relaxing and entertaining. Imagine stepping out onto your sundeck to soak up the Okanagan sunshine. The kitchen boasts ample counter space and extra storage, making meal preparation a joy. Outside, you'll find a large, flat yard, a rare and valuable feature in townhome living. This expansive outdoor space is perfect for children to play, for gardening enthusiasts, or for hosting summer barbecues. Upstairs, the primary bedroom provides a tranquil retreat with its own ensuite bathroom. The additional bedrooms are equally spacious and offer plenty of closet space. This townhome has been lovingly cared for and is move-in ready, allowing you to settle in and start enjoying the Okanagan lifestyle right away. With its prime location in Lake Country, you'll have easy access to stunning lakes, wineries, hiking trails, and all the amenities the area has to offer. Don't miss the opportunity to make this wonderful townhome with its fantastic sundeck and large flat yard your own! (id:26472)
Royal LePage Kelowna
834 Cramond Road
Kamloops, British Columbia
Immaculate One-Owner Home in Westsyde! Pride of ownership shines in this well-maintained 4-bedroom, 2-bathroom home, nestled on a generous 10,000 sq.ft. lot in a quiet, family-friendly neighborhood. Updated over the years, this home offers a comfortable and functional layout, with plenty of space both inside and out. The bright, partially finished basement has excellent suite potential with a separate entrance already in place. Outside, you’ll find tons of parking—including room for an RV or boat—and a detached garage/shop perfect for hobbies or extra storage. The beautifully landscaped yard is easy to care for with underground sprinklers, making it ideal for outdoor living and entertaining. A rare find in a sought-after area—this Westsyde gem is move-in ready and full of potential! (id:26472)
Royal LePage Kamloops Realty (Seymour St)
1811 Ambrosi Road Unit# 3
Kelowna, British Columbia
Urban convenience in this centrally located 2-bedroom townhome, complete with a 2-car garage and a spacious rooftop deck made for sunsets and summer BBQs. Whether you're a first-time buyer or savvy investor, this home checks all the boxes. The bright, open-concept main floor features a sunny living area, dedicated dining space, and a stylish kitchen with stainless steel appliances, a breakfast bar, and even room for a handy office nook. Upstairs, you'll find two good sized bedrooms and an oversized 6-piece bathroom—with the potential to convert into two baths if you're looking to add value. The primary bedroom includes dual closets and ensuite-style bathroom access. Cap it all off with a panoramic rooftop patio offering sweeping views of Kelowna and the surrounding mountains. All this just steps from shopping, restaurants, and transit—urban living at its best. (id:26472)
Exp Realty (Kelowna)
374 Quilchena Drive
Kelowna, British Columbia
Welcome to this stunning 5 bed, 4.5 bath home located on the ""Ledge"", distinguished homes on Quilchena Drive facing the Lake at the heart of Kettle Valley. No hills, no worries, luxury, light, and lifestyle come together. Designed to impress, this residence features expansive open-concept living with panoramic lake views from every floor. Massive 20 foot ceilings flood the home with natural light, framing the Okanagan at its finest. There are three full bedrooms upstairs highlighted by a 625 square foot master suite The chef-style kitchen flows seamlessly into the main living and dining areas perfect for entertaining or quiet evenings at home. Step outside to your private backyard oasis complete with a beautiful pool, sun-soaked patio, and views that truly make this the best lot on the street. The walk-out basement offers flexible space, including a dedicated gym room, media area, and guest suite potential. Every detail in this home is thoughtfully designed for upscale family living. All this on a flat street just steps from Kettle Valley Park, and 5 minute walking distance to grocery stores, schools, and amenities. Homes with this combination of design, location, and view rarely come to market. (id:26472)
Royal LePage Kelowna
192 Lakehill Road
Kaleden, British Columbia
Welcome to 192 Lakehill Road; a beautiful family sized home with curb appeal, huge yard, tons of parking, beautiful views, & a (nonconforming) basement suite! This beautiful 3500sqft home has 4 bedrooms + an office, 5 bathrooms, & a real family friendly layout. As you enter the home you’ll see the grand curved staircase with stone details ahead, & to your right is the spacious office; perfect for someone who works from home, with patio doors leading out to the huge front deck. The spacious living room is full of light, has hardwood floors, a gas fireplace, & patio doors leading out to the back deck and yard. The huge kitchen has bright white cabinetry with accent black counters, tons of cupboards and counter space, a big island, & it opens into the huge dining room. The main floor is finished off with large laundry room & a 3 piece bathroom. Upstairs you’ll find the primary suite with hardwood floors, lake views, ensuite with shower & soaker tub & double sinks, & a walk in closet. There are two more spacious bedrooms, one with a 4 piece ensuite and the other next to a full bathroom with double sinks. The basement could be extra space for your family or its own one bedroom suite. There's a rec room with an exterior door, a large bedroom, an efficient kitchen area plus there's laundry in the mechanical room and a 3 piece bathroom. The large .311 acre lot is gated and fenced, has tons of parking and room for more gardens or landscaping if desired. This total package is a must see! (id:26472)
RE/MAX Penticton Realty
1701 Foxtail Drive Unit# 103
Kamloops, British Columbia
Welcome to Foxtail Views in Pineview Valley! This super-bright 2-bed, 2-bath townhouse was built in 2020. Built by Granite Developments, this home was constructed with care and quality in mind. The upper level boasts a spacious kitchen with stainless steel appliances, a cozy living room, dining area, and 4-seat breakfast bar. Access the back patio from the kitchen area to take in the view. Both bedrooms are large, each with its own walk-in closet. Full 4-piece bathrooms on each floor, plus in-suite laundry! There is plenty of storage throughout, central A/C, and rough-in for central vac. Rentals and pets are allowed with restrictions. Single-car garage, plus parking, and a low monthly strata fee of $269.50, which includes management, sewer, water, garbage, recycling, and maintenance. Close to parks, schools, hiking trails, shopping, and restaurants. (id:26472)
Fair Realty (Sorrento)
430 4th Avenue Unit# 5
Kamloops, British Columbia
Welcome to one of the best-kept secrets in the heart of downtown Kamloops! This beautifully updated 1-bedroom, 1-bathroom apartment offers unbeatable value with no rental restrictions and pets allowed (with restrictions), making it a perfect choice for both investors and first-time buyers. Located in the well-maintained Arnelia building, this secure, quiet, 9-unit strata features 6 one-bedroom units and 3 bachelors. Inside, you’ll find a brand new kitchen with tasteful, modern cabinetry, new engineered white oak flooring, fresh paint, and new window coverings. The spacious, open-concept layout is enhanced by large windows that flood the unit with natural light and highlight the stylish white subway tile in the fully updated 4-piece bathroom. The bright bedroom boasts two generous windows and ample closet space. Enjoy in-suite laundry, air conditioning, and low-maintenance laminate and tile flooring throughout. This apartment is walking distance to restaurants, shopping, recreation, farmers’ market, YMCA, and city transit. Everything has been redone and meticulously maintained. This home truly shows like new. A rare opportunity to own a move-in ready, impeccably finished unit in a pet-friendly building right in the vibrant core of Kamloops. All measurements approximate, buyer to verify if important. Don’t miss out! (id:26472)
Royal LePage Westwin Realty


