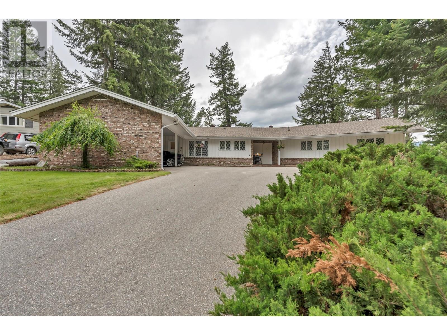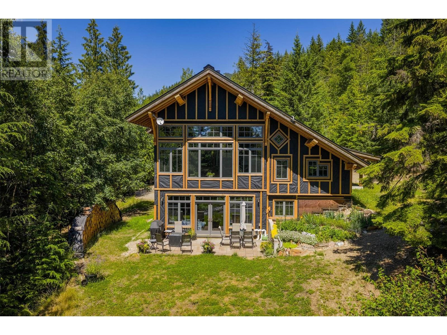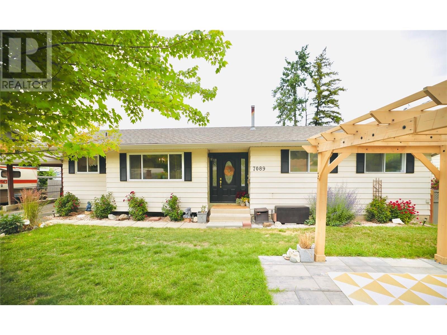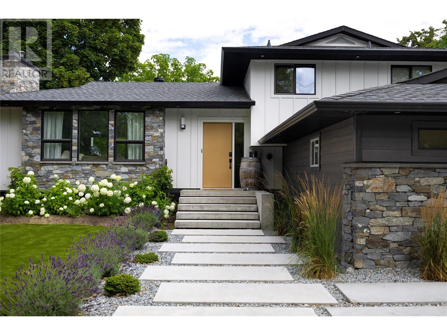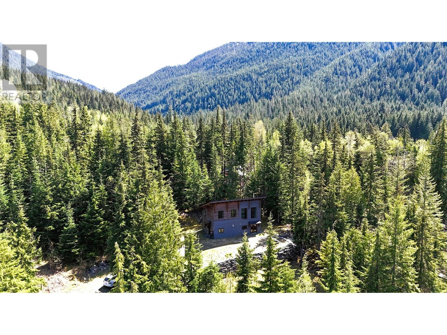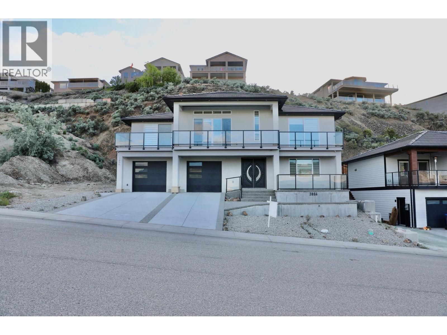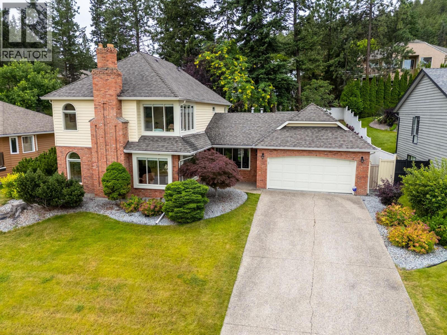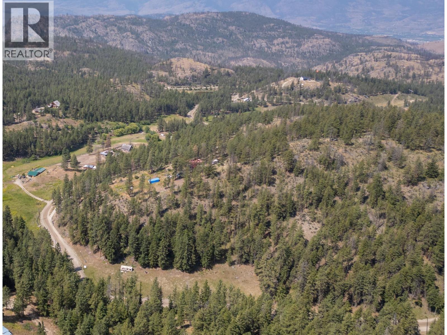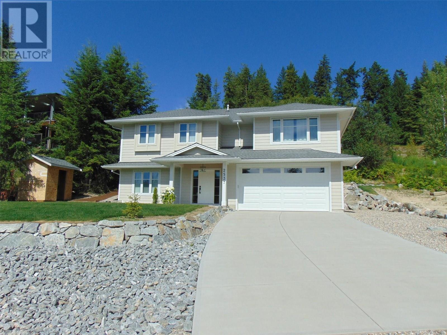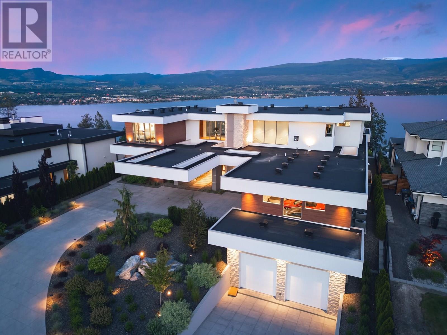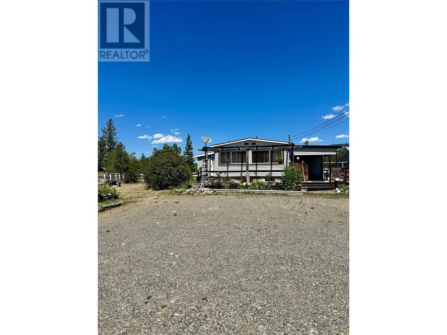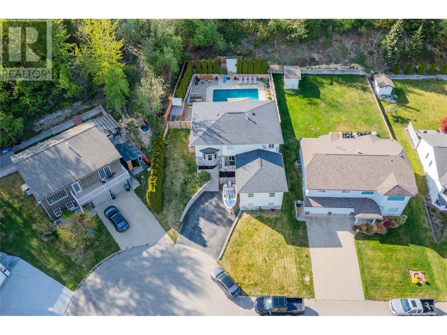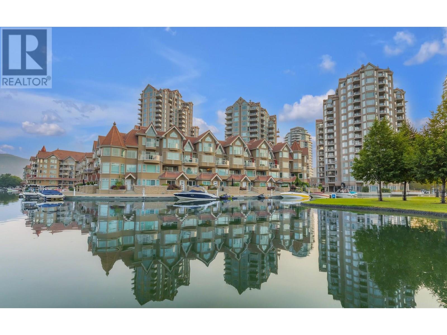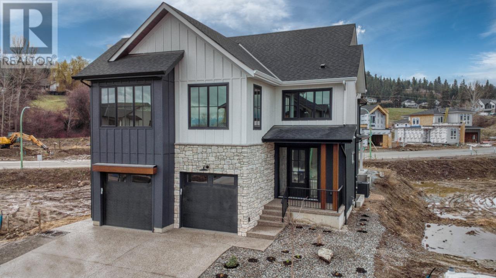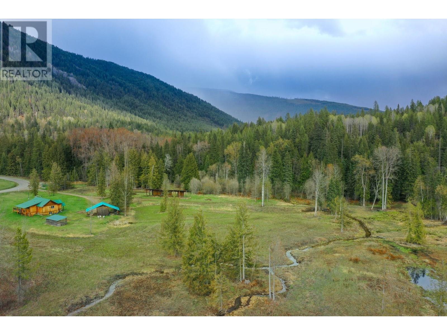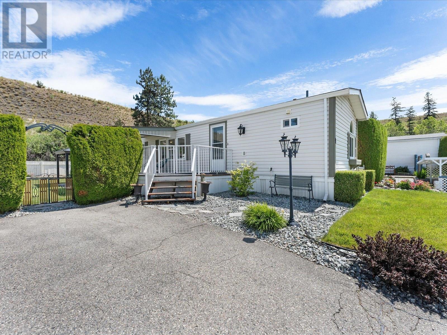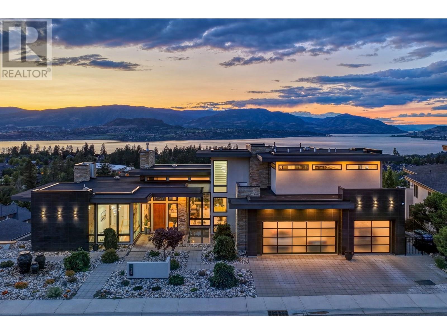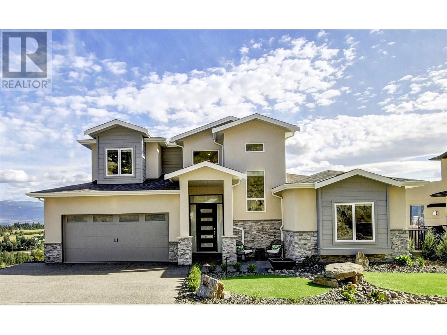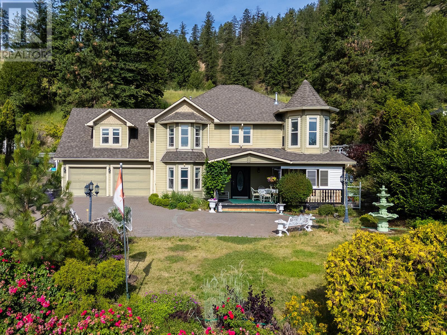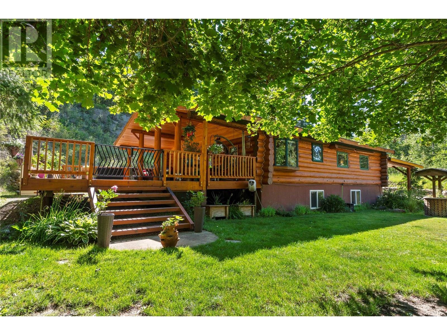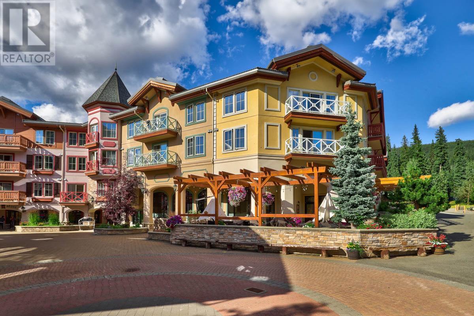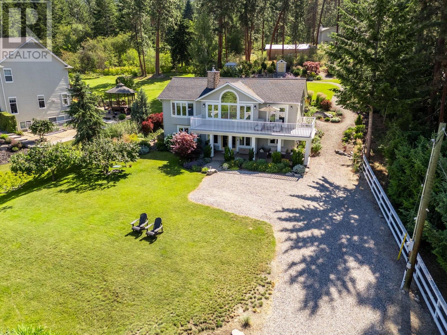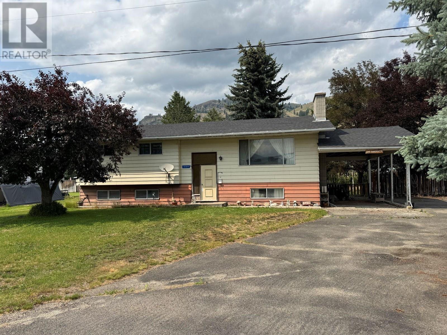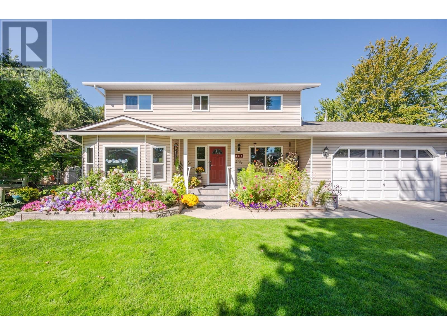Listings
221 West Place
Princeton, British Columbia
Nestled in one of the area’s most desirable and tranquil neighborhoods, this high-end executive custom rancher with a full basement is being offered for sale for the very first time. Designed with comfort, quality, and lifestyle in mind, this beautifully maintained home captures exceptional views and offers quiet serenity both inside and out. Step inside to find a thoughtfully laid-out floor plan, offered in good condition and fully furnished for your convenience. The home features a newer roof and A/C system (both just 5 years old), a well-maintained furnace (10 years), and reliable 200 amp electrical service. Enjoy seamless outdoor living with underground irrigation, an automatic awning, hot tub and a peaceful setting perfect for relaxing or entertaining. An attached carport adds to the home's functionality, while the timeless rancher-with-basement design offers versatile space for families, retirees, or professionals. With curb appeal, quality upgrades, and pride of ownership evident throughout, this is a rare opportunity to own a turn-key home in a truly coveted location. Don’t miss your chance to be the next proud owner of this unique and exceptional property. (id:26472)
Royal LePage Princeton Realty
282 Duncan Dam Site Haul Road
Meadow Creek, British Columbia
Timberframe Legacy on 10 Acres. This is a rare opportunity to step into the vision of a Red Seal Journeyman carpenter who spent over 30 years building custom homes, including a decade specializing in timberframe construction. Built by someone who understands strength, beauty, and longevity, timberframe was the logical choice – a decision rooted in both practicality and timeless craftsmanship. Every detail in this build reflects expertise and intention. The finished lower walk-out level offers a comfortable bedroom and full bathroom, perfect for immediate living or guests. Upstairs, the main level stands as an open canvas, ready for your ideas and personal style. Or, if you choose, architectural plans from the builder are available to guide, assist, or complete your dream home with confidence and ease. The materials and attention to detail here would be difficult to replicate at today’s costs, making this an unparalleled opportunity. Life’s shifting priorities mean the current owner can’t finish what he began, but what stands is a foundation of excellence – solid, enduring, and nearly complete. Dreaming of a custom timberframe home? Here is your chance to step into a project already grounded in quality and craftsmanship, without the uncertainty of starting from scratch. In the peaceful Lardeau Valley, surrounded by natural beauty and abundant resources, your vision can begin right now. (id:26472)
Fair Realty (Kaslo)
7089 Longacre Drive
Vernon, British Columbia
Welcome to 7089 Longacre Drive, a remarkable property located in one of Vernon’s most desirable neighborhoods. Situated on a peaceful, family-friendly street, this home offers the perfect combination of comfort, style, and convenience. Featuring generously sized rooms and an open-concept layout, it is ideal for entertaining or enjoying cozy family evenings. The kitchen is equipped with stainless steel appliances, ample counter space, and stylish cabinetry, making it both functional and visually appealing. Throughout the home, you’ll find designer colors and unique spaces that add character and charm. Step outside to a beautifully landscaped yard with a spacious patio, perfect for summer BBQs, while enjoying breathtaking views of the Okanagan Valley and Lake. This property is conveniently located just minutes from schools, parks, shopping, and all the amenities Vernon has to offer. With numerous upgrades, this home is ready for you to move in and enjoy. Whether you’re searching for a forever family home or a smart investment opportunity, 7089 Longacre Drive is sure to impress. Don’t miss your chance to own a piece of paradise in the heart of Vernon. (id:26472)
Stilhavn Real Estate Services
4265 Lakeshore Road
Kelowna, British Columbia
Welcome to 4265 Lakeshore Road—a masterpiece of modern luxury nestled in one of Kelowna's most prestigious neighborhoods. This meticulously updated property seamlessly combines contemporary elegance with the serenity of nature, creating a truly exceptional living experience. Step inside to discover a thoughtfully redesigned open-concept layout, bathed in natural light from expansive windows. The gourmet kitchen, complete with premium upgrades, flows effortlessly into living spaces perfect for entertaining. Spa-inspired bathrooms and high-end finishes throughout add a touch of sophistication to everyday living. Outside, the extensively upgraded pool and yard provide a private oasis for relaxation or hosting unforgettable gatherings. The exterior has been enhanced with modern cladding and a new roof, ensuring both style and durability. There are countless additional features—ask for the full list! Perfectly situated just minutes from Kelowna’s world-class wineries, gourmet restaurants, and vibrant downtown, this property offers the ideal blend of tranquility and convenience. Don’t miss the chance to own this rare gem at 4265 Lakeshore Road—a luxurious retreat you’ll be proud to call home. (id:26472)
Stilhavn Real Estate Services
Lot 6 Salmon Creek Road Lot# 6
Beaton, British Columbia
A beautiful and modern timber frame cabin set on 2 forested acres in the lakeside community of Beaton. Beaton is located at the end of Beaton Arm on Upper Arrow Lake, immersed in the Selkirk Mountains. The cabin has approx. 1,200 sq,ft with 2 bedrooms upstairs plus a den / office / potential 3rd bedroom down. The main floor has polished and heated floors throughout, here you will find an open kitchen / dining & living area with wood stove, a utility room, full bathroom with soaker tub and plumbed and ready for a standing shower to be put in and the aforementioned den. Access to the home is ground level with a formal entrance into a good sized foyer / mudroom or directly into the living area. The off grid set up includes solar power (4 12v batteries powered by 4 panels with auxiliary generator connection for winter), in slab radiant heat supplied by a Navien on demand gas boiler, wood stove and a full septic and drilled well. This amazing and complete off grid set up has lake access nearby, truly stunning geography, endless backcountry to explore, and complete solitude. (id:26472)
Landquest Realty Corp. (Interior)
3806 Torrey Pines Drive
Osoyoos, British Columbia
BRAND NEW LAKEVIEW HOME in Dividend Ridge! This custom-built 4 bed, 3 bath plus office luxury home offers over 3,200 sq.ft. of top-tier living space just steps from the Osoyoos Golf Club. Enjoy stunning lake views, soaring 11-ft ceilings in the main living area, and a massive chef’s kitchen featuring premium KitchenAid appliances and an impressive 10-ft quartz island. The open-concept design is enhanced by smart home automation, a full speaker system throughout, and a dedicated movie theatre with wet bar. The primary suite boasts a spa-style ensuite with steam shower and high-end finishes. Built for comfort and efficiency with HRV, A/C, and zero-maintenance landscaping. Exposed aggregate and concrete driveway, oversized double garage, and full 2-5-10 home warranty included. No expense spared, Ready to Move in! — a must-see for buyers who love to entertain! (id:26472)
Royal LePage Global Force Realty
2431 Silver Place Lot# 66
Kelowna, British Columbia
Gorgeous valley views from this fabulous residential family neighbourhood on Dilworth Mountain! Meticulously maintained Two Storey home with unfinished basement that has potential for an inlaw suite. This Traditional floor plan provides formal living room with gas fireplace for connecting with family and friends & nearby 2pc powder room. Hardwood floors have been redone giving warmth to main level. Coved ceiling in the dining room conveniently located off the kitchen. Bay window provides natural light to the kitchen, with quartz countertops, island in kitchen with gas stove & Bosch dishwasher. French doors to the patio and partially covered deck. Adjacent family room with gas fireplace is an ideal space for enjoying movie night on those cool fall & winter evenings. Laundry room has a sink, tile floor and door to beautifully landscaped fully irrigated fenced backyard. Meander upstairs to Master bedroom with walk-in closet + 2nd closet & expansive vineyard view. Ensuite has soaker tub w/view, dual vanity, walk-in shower with glass door, separate toilet & tile floor. 3 additional bedrooms up with plenty of closet space - bedrooms can be used as Office, Den or Hobby room. 4pc main bath upstairs with tub/shower and tile flooring. Workshop down & basement ready for creative finishing! New furnace: 2023, A.C. serviced: 2024, H2O tank: 2017. Exterior of home painted in 2023. Attached double garage, built-in vac, security system. Friendly area only minutes from all Okanagan amenities! (id:26472)
RE/MAX Kelowna
256 Mccuddy Creek Road
Oliver, British Columbia
Welcome home to 15 acres of unspoiled, peaceful mountainside paradise 15 minutes from Oliver! The elevated homesite of this property features stunning 270 degree mountain views. This property is zoned Large Holdings One (LH1), and presents numerous use opportunities including agricultural, equestrian, kennel, and BandB applications. The home's main level features incredible connection to the outdoors via 2 sliding door walkouts to the full length south facing deck, and a practical laundry/mud room exit to the large, partially covered second deck with sheltered garage access. The lower level boasts a full length, south facing sun room with double French door views over the wooded hillside. As reflected in the asking price, this home is a project, but has multiple notable features including a metal roof, dramatic, vaulted wood-clad ceilings in the foyer and living room, clerestory windows, a spacious main floor primary suite, two woodstoves, and a lower level family room with the opportunity to create two additional, split-plan bedrooms. The single garage and attached carport allow for practical, four season protection for vehicles and there is also abundant, open-air parking. The large, free-standing workshop could be base of operations for a transformative reno or a home-based business. The property itself features multiple, flatter areas ideal for a vineyard, agriculture, grazing pasture or additional outbuildings. All dimensions approximate. Buyer to verify if important. (id:26472)
Royal LePage South Country
2537 Valley Place
Blind Bay, British Columbia
Welcome to this stunning brand-new build located in the heart of desirable Blind Bay, perfectly positioned just five minutes from the prestigious Shuswap Lake Golf Course, Shuswap Lake, three public beaches, and two marinas. GST INCLUDED !!! Set on a spacious 0.29-acre lot, this home offers modern style and thoughtful design throughout. Enjoy the spacious feel of 9-foot ceilings and a bright, open-concept great room complete with a built-in bar and beverage fridge, perfect for entertaining. The covered deck with a built-in patio heater and a private rear yard extends your living space outdoors, ideal for enjoying warm Shuswap evenings. The kitchen features a full appliance package, while the layout is designed for flexibility – including the option for a legal suite with a separate side entrance, ideal for guests or rental income. Additional features include: Extra-large double garage with sleek epoxy flooring Oversized concrete driveway with parking for up to four vehicles. Natural gas forced air heating with central A/C for year-round comfort. Stage 3 Energy Guide. Full new home warranty for peace of mind. Located close to schools, shopping, and outdoor recreation, this home blends luxury, convenience, and unbeatable location. Don’t miss your chance to live the Blind Bay lifestyle in a move-in-ready new home! Please check out the walk through Video !! (id:26472)
Century 21 Lakeside Realty Ltd
2469 Thacker Drive
West Kelowna, British Columbia
Discover unparalleled luxury at this magnificent custom Okanagan home. As you pass through the gate, you'll immediately be captivated by its design. The modern aesthetic seamlessly integrates the home with its landscaping, creating a harmonious experience. The entry features a mesmerizing floating roof design inspired by a museum in Spain, and light filled courtyard to display custom artwork Inside, entertain at the custom bar, enjoy a cinematic experience in the state-of-the-art home theatre, and store your prized vintages in the 1,500-bottle wine room. For seamless indoor to outdoor living all the sliding doors open to a completely private backyard offering a sensational living experience: prepare a culinary feast in the outdoor kitchen, lounge by the expansive saltwater vanishing edge pool, or soak in the hot tub, all while enjoying the relaxing ambiance of the waterfall and 180-degree views of Okanagan Lake. Take the floating walnut staircase or the elevator upstairs. The primary bedroom is a retreat like no other, with a private patio, luxurious lake view en suite, and a stunning custom closet. Three additional bedrooms each have their own en suite. For the car enthusiast, this home boasts 2 levels of garages with parking for 7+ vehicles. Exquisite finishes include porcelain tile floors, Cambria quartz, &unmatched glass and walnut woodwork by Shawn Truit. This custom home stands as a masterpiece of design and engineering. (id:26472)
Unison Jane Hoffman Realty
2528 Aberdeen Road
Merritt, British Columbia
Bring your horses, this one is waiting for you, as this property is being presented with LOVE and pride. Located in Lower Nicola, BC. nestled on 1.96 acres of fully usable land, this charming hobby farm is perfect for horse lovers, hobby farmers, or anyone seeking the peace and space of country living. This well-maintained property is fully horse-friendly and thoughtfully cross-fenced, featuring a 2–3 stall barn, multiple outbuildings, chicken coops, a detached shop/garage, workshop, tool sheds, and plenty of room to store equipment, vehicles, and all your recreational toys. A bonus billiards room adds a fun and functional touch, ideal for entertaining or relaxing after a day outdoors. The cozy and inviting home offers 2 spacious bedrooms, 2 full bathrooms, and a den—perfect for a home office or guest space. Enjoy the warmth of the wood stove in the colder months, and peace of mind with an updated Silver Label electrical certification. Located in a quiet and serene setting, this hidden gem offers the best of the Nicola Valley lifestyle. Lower Nicola Waterworks is available at the lot line for those looking to connect. Whether you’re starting a hobby farm, or just craving more space and tranquillity, this property delivers it all. All measurements are approximate, verify if deemed important. (id:26472)
RE/MAX Legacy
3410 Windsor Place
Castlegar, British Columbia
Experience refined living in this stunning South Castlegar estate, offering over 3,000 sqft of beautifully updated space designed for comfort and sophistication. With 5 bedrooms and 2.5 luxurious bathrooms, this home blends upscale finishes with thoughtful functionality. The heart of the home is a show-stopping kitchen featuring high-end appliances, an expansive island, and a massive butler’s pantry—perfect for seamless entertaining. The open-concept layout is anchored by a sleek gas fireplace and bathed in natural light. A spacious main-floor bonus room—boasting nearly 430 sqft—offers endless possibilities as a media room, play room, gym, or guest suite. All bedrooms are conveniently located upstairs, and the elegant primary suite includes a walk-in closet and a spa-inspired ensuite featuring a walk-in shower and luxurious jetted tub; a true private retreat. Step outside to your personal resort-style oasis to enjoy summers in the in-ground pool and entertain effortlessly with a built-in natural gas bbq and multiple seating areas. A charming garden and chicken coop add unique charm and versatility. Complete with a double garage and located in one of Castlegar’s most sought-after neighbourhoods, this exceptional home offers the ultimate in style, space, and lifestyle. A rare opportunity not to be missed! (id:26472)
Century 21 Kootenay Homes (2018) Ltd
1152 Sunset Drive Unit# 501
Kelowna, British Columbia
Welcome to The Lagoons – Where Downtown Convenience Meets Resort-Style Living. This bright and spacious 2-bedroom, 2-bathroom condo offers over 1,200 sq. ft. of well-designed living space in one of Kelowna’s most desirable waterfront communities. The open-concept layout features a generous living, dining, and kitchen area with updated appliances and two covered decks — perfect for enjoying morning coffee or evening relaxation. The primary bedroom includes a private ensuite, while the second bedroom is ideal for guests, a home office, or additional living space, with a full second bathroom just steps away. A separate laundry room adds functionality and extra storage. Residents enjoy access to resort-style amenities including indoor and outdoor pools, a hot tub, gym, steam room, BBQ area, and lounge. This unit also comes with secure underground parking, storage locker, and the possibility of boat moorage. Situated in the heart of downtown Kelowna, you're just steps from the beach, scenic walking paths, and endless water activities. Enjoy a dynamic lifestyle with nearby restaurants, cafes, boutiques, Prospera Place, the Yacht Club, and the vibrant Cultural District — home to galleries, theatres, museums, and year-round events — all just outside your door. Don’t miss this opportunity to own in a prime downtown location. (id:26472)
Royal LePage Kelowna
937 Bull Crescent
Kelowna, British Columbia
The Olive, a modern farmhouse by Carrington Home, is a stunning new build located in the Orchard in the Lower Mission. Designed with a soft, inviting color palette, this thoughtfully laid-out home offers the perfect balance of style and function. The spacious open-concept living area features custom arches and a striking double-sided electric fireplace that connects the great room and home office. The chef’s kitchen includes a large island, plenty of cabinets, and a 10pc appliance package. A butler’s pantry and mudroom enhance organization and convenience. Upstairs, the luxurious primary bedroom boasts vaulted ceilings, a faux-wood beam, and electric fireplace, enjoy a spa-like ensuite with dual vanities, and a walk-in closet. Two additional bedrooms, a full bath, and a bonus room complete the upper level. The finished basement includes a rec room with an electric fireplace and is roughed in potential future development. The Olive offers timeless elegance and modern living. (id:26472)
Bode Platform Inc
1097 Lakeview Arrow Creek Road
Creston, British Columbia
THIS INCREDIBLE PROPERTY IS ON 52.67ACRES BACKS ONTO CROWN LAND, THERE IS A YEAR ROUND CREEK! (Nancy Creek - VIDEO INCLUDED) A WATER LICENCE MAY BE AVAILABLE. THE PROPERTY HAS SPRINGS ALSO. THE HOME IS ON A WELL. THIS IS A GREAT AREA FOR HORSES. THE CURRENT CARETAKERS WERE ABLE TO RIDE THEIR HORSES TO THE BACK OF THE PROPERTY ONTO CROWN LAND, THERE ARE TRAILS ON ARROW MOUNTAIN, THEY WENT AS FAR AS ERICKSON! THE HOME HAS 2 BEDROOMS, HARDWOOD FLOORING. THE UNFINISHED BASEMENT HAS LARGE WINDOWS AND GREAT FOR FURTHER DEVELOPMENT - THE HOME IS AN OLDER HOME WHICH WAS BROUGHT IN AND PUT ON A NEW CONCRETE FOUNDATION 2003. THE PROPERTY HAS BEEN CLEARED. THERE ARE TWO DRIVEWAY ACCESS POINTS FORM EACH SIDE OF THE PROPERTY. A SURVEY HAS BEEN COMPLETED ALSO THE SURVEY FOR A 25 ACRE SECTION HAS ALSO BEEN COMPLETED IF SOMEONE WISHES TO CONTINUE THE SUBDIVISION PROCESS. THE LAND AROUND THE HOME HAS BEEN TILLED, THE SOIL IS BEAUTIFUL AND FREE OF STUMPS AND ROCKS, NEARLY READY FOR PLANTING GRASS, GARDENS AND CROPS. THE MAIN ROAD IS A SCHOOL BUS ROUTE AND THEREFORE VERY WELL MAINTAINED. GST IS APPLICABLE. (id:26472)
RE/MAX Elk Valley Realty
610 Katherine Road Unit# 9
West Kelowna, British Columbia
Welcome to Kelowna West Estates! This charming two-bedroom, two-bathroom home offers modern updates throughout, an abundance of natural light, and a desirable split floor plan for added privacy. The spacious, fully fenced yard is perfect for families, pet owners, and garden enthusiasts alike, while the separate shed/workshop offers extra storage or workspace. Nestled in a quiet, family-friendly community that exudes pride of ownership, this home offers a peaceful retreat just minutes from downtown Kelowna. Don’t miss out—call your favourite agent today to schedule a viewing! (id:26472)
Exp Realty (Kelowna)
449 Swan Drive
Kelowna, British Columbia
Builders own DREAM Home! Framed by breathtaking lake, city, and valley views, this modern masterpiece - designed by Carl Scholl - pairs architectural sophistication with exceptional craftsmanship. From the self-locking solid wood door imported from Croatia to the floating staircases and Anderson window package, every detail has been curated for form and function. Spanning 6,600+ sq. ft., this 6-bed, 7-bath residence offers radiant heated floors, Italian tile, solid core doors with transom windows, and seamless indoor-outdoor flow. The chef’s kitchen features quartz counters, a Dekton waterfall island, Fulgor gas cooktop, JennAir ovens, and a full butler’s pantry with second kitchen. Expansive living and dining areas are framed by floor-to-ceiling windows, while the primary retreat boasts a spa-inspired ensuite, boutique-style walk-in closet, and rooftop deck access. Outdoors, the backyard is a private oasis designed for both relaxation and entertaining—featuring a saltwater infinity pool with powered cover, sunken hot tub, fire table and lush landscaping. The covered patio with wood inlay ceilings, built-in speakers, and a full outdoor kitchen offers the perfect setting for alfresco dining. A fully self-contained suite with private entrance, heated floors, and sweeping views adds flexibility for multigenerational living, guests, or rental income. This is elevated Okanagan living thoughtfully designed, beautifully finished, and truly unforgettable. (id:26472)
Unison Jane Hoffman Realty
1051 Aurora Heights
West Kelowna, British Columbia
Executive Home with 3 Primary Suites & Spectacular Views! Welcome to Aurora Heights, where luxury meets functionality in this stunning 6-bedroom, 5-bathroom custom-built home by Millennial Homes. Designed with multi-generational living in mind, this home features a primary bedroom on every level, each with its own ensuite. The main level boasts rich hardwood flooring, a chef-inspired custom kitchen plus a full spice kitchen, and two gas stoves—perfect for entertaining and everyday living. Enjoy the warmth of two gas fireplaces, two laundry rooms, a built-in sound system throughout, and a luxurious steam shower. Downstairs, the walkout basement is an entertainer’s dream, complete with soaring ceilings, a full wet bar, a tiled feature fireplace, recreation area, home theatre, and access to a stamped concrete patio with breathtaking views. This one-of-a-kind home truly has it all—style, space, and sophistication. Don’t miss your chance to own in one of the most sought-after neighborhoods! (id:26472)
RE/MAX Kelowna
1282 Lakeview Cove Place
West Kelowna, British Columbia
This charming Victorian-style home in West Kelowna is the perfect blend of family-friendly living and income-generating potential. Set in a quiet, family-oriented neighborhood close to schools, shopping, wineries, and lake access, the home features 6 bedrooms, 5 bathrooms, and a classic covered front porch, perfect for drinking coffee, or listening to the crickets chirp at night on a hot summer evening. The main living area is located on the upper level, offering a warm and traditional layout with peek a boo lake views from the cozy living and dining area.. The kitchen features granite countertops and opens to a private backyard, complete with garden space, greenhouse, and NO rear neighbours! Also upstairs is a self-contained 1-bedroom in law suite with a private entrance, great for family or extra income! Downstairs, you’ll find three fully private bedrooms, each with their own ensuite bathrooms, currently set up and operating as profitable Airbnb accommodations, making it an exceptional opportunity for homeowners looking to earn extra income. Key features include: Brand-new tankless hot water on-demand system, 2-car garage with additional driveway parking, and flexible floorplan perfect for multigenerational living, or mortgage helpers. Whether you’re searching for a cute home with space for your family, or a fully functioning investment property, this unique home delivers on all fronts! (id:26472)
Royal LePage Kelowna
6859 Ranchero Drive E
Salmon Arm, British Columbia
Embrace the essence of refined rustic living in this picturesque log home set on a sprawling 1.03-acre parcel. Nestled on a secluded lot, this magnificent residence offers a harmonious blend of timeless sophistication and contemporary comforts. The pristine main level showcases a luxurious master retreat, featuring an opulent 5-piece spa-like bathroom with a freestanding tub and a deluxe walk-in shower. The luminous living space is flooded with natural light, highlighting the gourmet kitchen with its exquisite island, high-end gas range, and abundant custom cabinetry. Step outside to the grand partially covered deck, ideal for year-round enjoyment. The lower level unveils two additional bedrooms, a cozy family room, and a versatile summer kitchen, presenting an opportunity for a potential in-law suite. Graced with mature landscaping that envelops the estate in natural beauty, this property epitomizes a serene oasis. Boasting a spacious carport and ample parking, including RV/boat space, this exceptional home offers a rare fusion of seclusion, luxury, and outdoor splendor, creating an unparalleled retreat for the discerning buyer. (id:26472)
Century 21 Lakeside Realty Ltd
3250 Village Way Unit# 1305b
Sun Peaks, British Columbia
This is a Quarter Share ownership opportunity in a south-facing deluxe 2-bedroom apartment located in the ski-in/ski-out Grand Residences, right in the heart of Sun Peaks village. This spacious and fully furnished suite features upscale finishes throughout, including granite countertops, stainless steel appliances, heated tile floors in the kitchen and bathroom, cherry wood cabinetry, a deluxe master suite with a soaker tub and separate shower, and convenient in-suite laundry. Owners enjoy full access to the amenities of the Grand Hotel, including the outdoor pool, hot tubs, fitness centre, and ski concierge. GST applicable. (id:26472)
RE/MAX Alpine Resort Realty Corp.
16699 Carrs Landing Road
Lake Country, British Columbia
Stunning 0.667-acre property in prestigious Carr's Landing of Lake Country! Located minutes from Coral Beach, 50th Parallel Winery and Predator Ridge, this over 2,300 square foot home offers a great location near boat launches, tennis and pickleball courts, and even your pooch’s own dog beach. The lower level of this walkout home has a full kitchen, two bedrooms, an office or den, a full bathroom, with a laundry and storage room. Upstairs, you are greeted with vaulted ceilings and expansive windows to take advantage of your west-facing views and abundant sunlight. The main kitchen offers hickory cabinets and stainless-steel appliances including a Bertazzoni stove. The kitchen opens to the dining room, which accesses a large deck where you can entertain your friends and enjoy expansive views. The living room offers a cozy wood burning fireplace, perfect for those winter days where you can sit by the fire sipping a cup of hot chocolate. The spacious master bedroom offers a private four piece ensuite, while the other bedroom is serviced by another full bathroom. Off the back of the home, you have a large patio, making it feel you are in your own private park; the property is a gardener’s paradise with professionally designed grounds and extensive landscaping and hardscaping, including raised planters, and fruit trees. There is plenty of uncovered parking for your cars/toys, and there is room for an RV, future garage and pool. This home is minutes away from the incredible O'Rourke Family Estate Winery. (id:26472)
Sotheby's International Realty Canada
509 7th Avenue
Midway, British Columbia
Welcome to your next opportunity in the beautiful Village of Midway, BC! This spacious 5-bedroom, 2.5-bath split-level home sits on a generous 0.271-acre lot and offers over 2,400 sq ft of living space, perfect for growing families or anyone looking to spread out. The roof was redone in 2019, and a brand-new deck was completed in 2023, adding great value and outdoor living space. Inside, you'll find a functional layout with plenty of natural light and room to personalize. Outside, the large yard provides ample space for gardening, entertaining, or simply relaxing in this peaceful community. Conveniently located close to schools, parks, and all that Midway has to offer, this home is full of potential. Don’t miss your chance to enjoy small-town charm with room to grow! (id:26472)
Royal LePage Little Oak Realty
10112 Beavis Place
Summerland, British Columbia
Located in the beautiful town of Summerland is this well maintained 4 bedroom, 2.5 bathroom family home situated in a quiet cul-de-sac. This home has many upgrades from the Roof, facia, skylight replacement, windows, fencing and irrigation. All of those upgrades can give you a peace of mind knowing you won't have to replace them anytime soon and you and your family can enjoy your new home. The minute you drive up to the property you will feel at home. One the main level you will find a private living room, private dining room, modern kitchen with stainless steel appliances, gas range and double wall ovens. The family will fall in love with the open concept family room off of the kitchen which leads out onto a composite deck in backyard. The backyard is absolutely perfect for family outdoor dinners, children playing or your favorite pet. The upstairs of the home has all the bedrooms which makes if perfect for young children to be close to their parents. The primary holds a fantastic spacious ensuite and walk-in closet. The home has plenty of storage with a double car garage and plenty of open parking. The yard is fenced, flat and gorgeous with underground irrigation. All of this is what makes 10112 Beavis Place the perfect package. (id:26472)
Parker Real Estate


