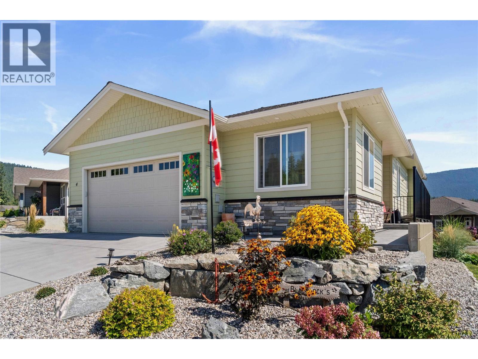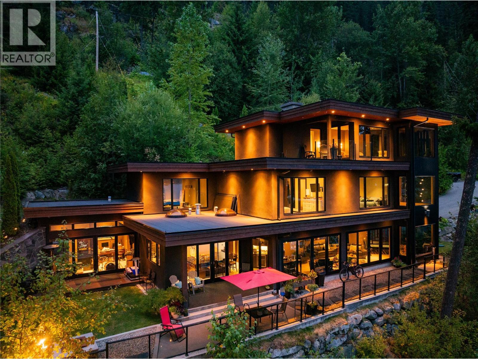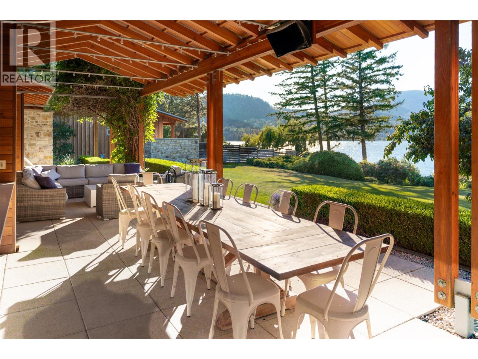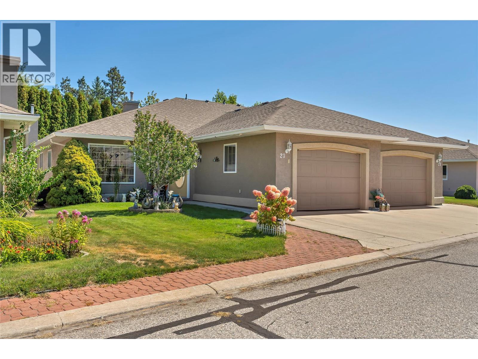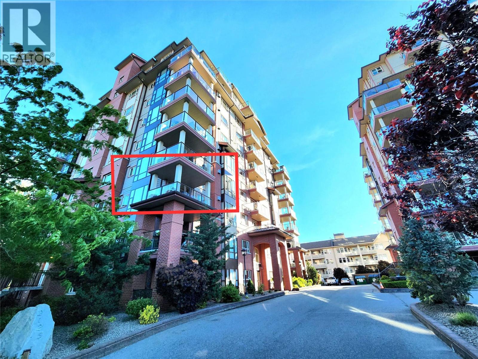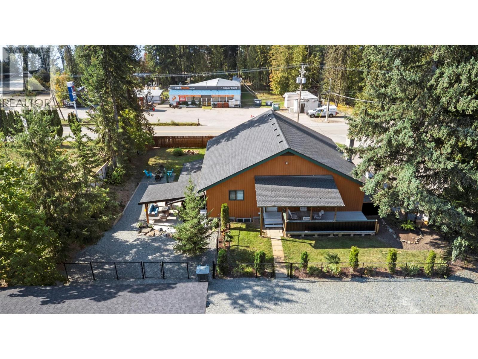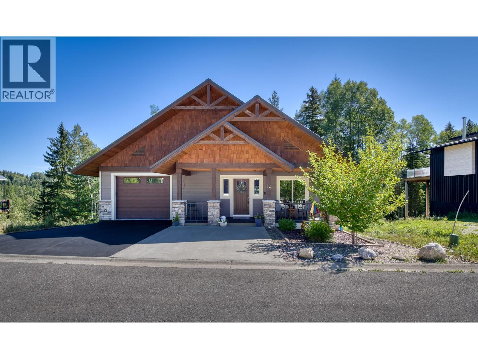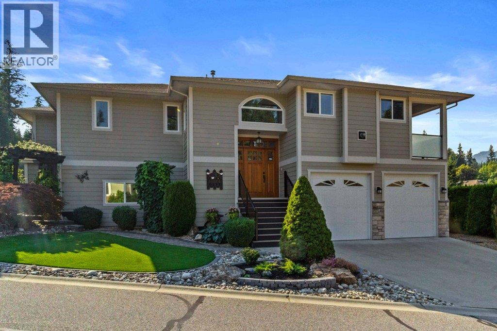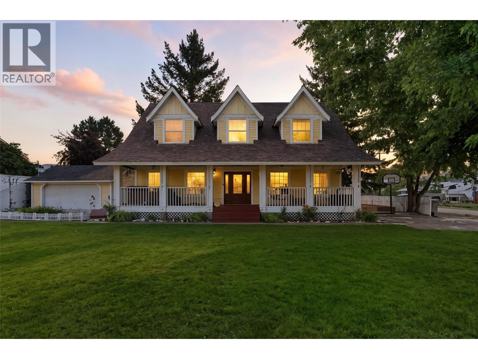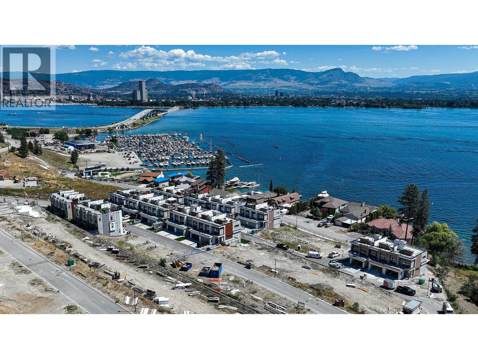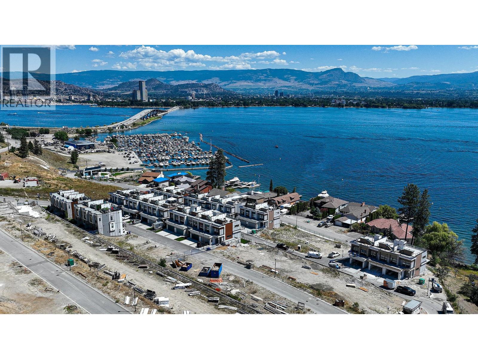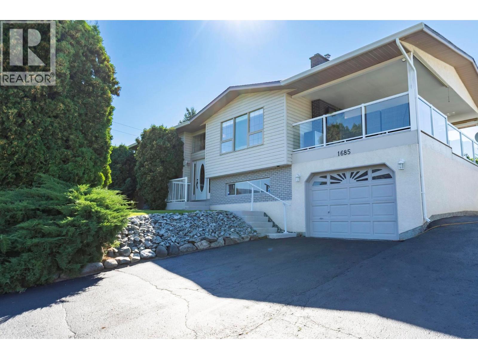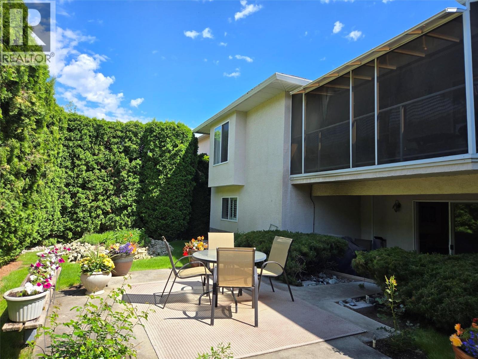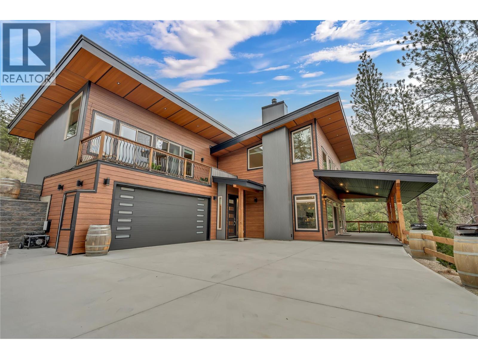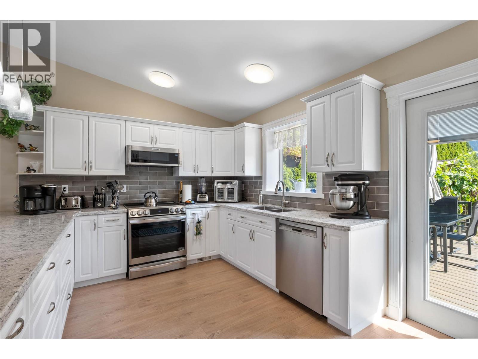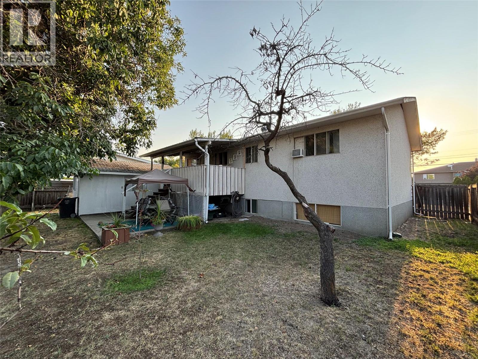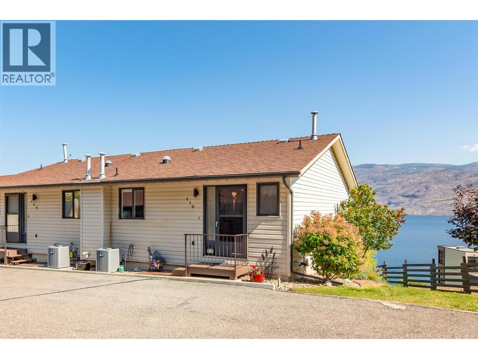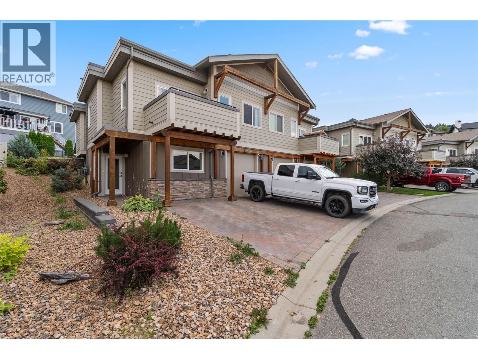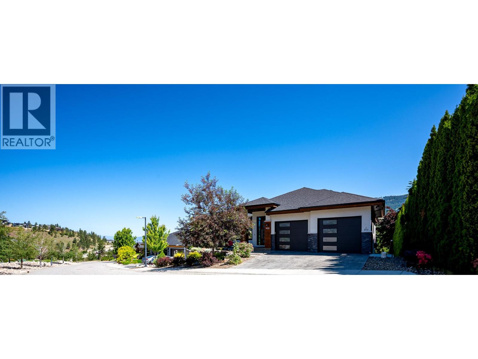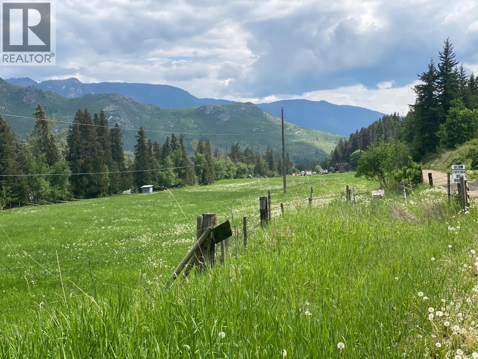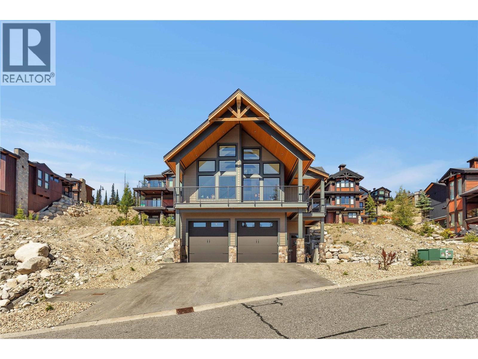Listings
2715 Golf Course Drive Unit# 4
Blind Bay, British Columbia
Like-New Home in Sought-After Blind Bay Community. Welcome to this immaculate 3-bedroom, 3-bathroom home located in the desirable Autumn Ridge, a newer 55+ bare land strata development in Blind Bay. Nearly new, this home offers all the modern conveniences in a bright, open-concept layout. The main living area features a spacious kitchen with a large island, stone countertops, and stainless steel appliances—perfect for entertaining. The adjoining dining area easily accommodates a full-size table, and the living room boasts a cozy gas fireplace and access to a covered deck with a motorized awning for added shade. Convenient main floor laundry is tucked away in the mudroom off the double garage. The primary bedroom, just off the living room, includes a luxurious 5-piece ensuite, generous walk-in closet, and direct access to the covered deck. The lower level offers a large rec room with patio doors leading to the private backyard, a versatile hobby room with ceiling ventilation—ideal for crafts or painting—a guest bedroom, and an additional 4-piece bathroom. Enjoy a low-maintenance lifestyle close to golf, public beaches, hiking trails, shopping, and dining in this well-kept community. (id:26472)
RE/MAX Shuswap Realty
2410 Abbott Street Unit# 4
Kelowna, British Columbia
Welcome to luxury living on highly desirable Abbott Street! Combining timeless elegance with modern functionality, a spacious layout and impeccable finishes throughout. The grand double-storey foyer, embraces you with under-floor heated tile, soaring vaulted ceilings, and an abundance of natural light. An elevator, enhances accessibility and convenience. The ground level is perfect for guests or multi-generational living, featuring a private suite with kitchenette, sitting room and garden courtyard access, ideal for in-laws or Airbnb. An office, home theatre, laundry, and pool bathroom round out this level. The main floor chef’s kitchen with premium appliances and pantry, a great room with gas fireplace, two bedrooms with a shared bathroom, powder room, dining area, and a full wet bar with a dishwasher, wine and beverage fridges is an entertainer’s dream. Step outside to a stunning lounge and dining area with gas fireplace, TV, phantom screens, and hot tub. The top floor is an indulgent primary retreat with a spa-inspired marble bathroom, dressing room with laundry, private sitting area with fireplace, and a serene sun deck. Enjoy your secluded oasis with a UV pool, auto cover, and ample lounging space. A heated triple garage with additional storage completes this exquisite home. This freehold, bare land strata with private beach access has a low monthly strata $30 covering insurance for the common road. Ideally located near Pandosy Village, KGH, and the lake. (id:26472)
Macdonald Realty
59 Johnstone Road
Nelson, British Columbia
Nestled in the serene surroundings of Nelson, BC, 59 Johnstone Road is a luxurious waterfront home boasting exquisite features and unmatched comfort. Step into elegance with Italian marble floors and handmade 8-foot fir entry and interior doors. The master bedroom offers a spa-like experience with a walk-in spray and steam shower, complete with a rainfall feature. Enjoy the warmth of heated floors throughout the main level and a heated driveway for ultimate winter convenience. The gourmet kitchen is a chef's dream, featuring a massive island, Wolf professional ventilation hood, granite countertops and a walk-in fridge. Plumbed for motorized blinds add to the home's sophistication. Entertainment is a breeze with wired stereo speakers inside and outside the house, as well as a full soundproof recording studio for the musician in you. Tinted windows ensure privacy, while bronzed glass exterior railings add a touch of modern elegance. The home is ideally located near world-renowned biking and hiking trails, golfing, a ski hill, and minutes away to essential amenities like the airport, schools, and hospital. Enjoy a private sandy beach, expansive wharf and breathtaking views of the lake, mountains, and city of Nelson. Experience unparalleled luxury and tranquility at 59 Johnstone Road. (id:26472)
Coldwell Banker Executives Realty
106 Devon Drive
Okanagan Falls, British Columbia
Beautiful unique waterfront home on the shores of Skaha Lake, offering 0.56 acres with a sandy beach and private dock. This contemporary residence captures timeless elegance in a premier lakefront setting. Award winning architect Cedric Burgers has designed a stunning residence which perfectly complements its surroundings, with extensive use of natural wood and stone. Architecturally designed with gorgeous and innovative features, the main level boasts fully pocketing doors which create a sensational blend of indoor & outdoor living, perfectly blending structure and nature including private dining areas on each side of the home. The kitchen features Wolf appliances, and further pocketing windows opening onto the exterior dining area. Open concept living and dining, with cozy stone gas fireplace. The primary bedroom features sensational lake views and a beautiful ensuite bathroom. Two more bedrooms and a full bath complete the main level. Downstairs is the family retreat, with games/media room, two more bedrooms, and full bathroom. Exceptional quality together with an impeccable choice of materials define this lakefront home. Many features include extensive natural stone detail, heated tile floors throughout, hot tub, and endless outdoor living spaces. The expansive backyard features lush landscaping for all the summer activities, blending perfectly with the architecture of the home. Secure gated entrance and oversized double garage, with workshop/storage & EV charger. Newly built dock with boat lift and storage for paddle boards and more. (id:26472)
Angell
Unison Jane Hoffman Realty
222 Lee Avenue Unit# 101
Penticton, British Columbia
An amazing opportunity to own an unbelievable, immaculate luxury town home in beautiful Penticton. ""The Artisan on Lee"" is a very short stroll to Skaha Beach, marina, tennis courts, kids parks and restaurants. This North East/West facing corner unit affords you fantastic city and mountain views from the truly unique rooftop patio. The Second floor greets you with a stunning and oversized open concept kitchen with a massive island for entertaining friends and family. Formal dining area, a well appointed living room and two piece powder room finish off this special entertainers space. The 3rd floor boasts 3 bedrooms, including the large Primary Bedroom, complete with walk in closet and stunning three piece ensuite. A full four piece guest bath and two additional bedrooms and laundry area complete this floor. The fourth floor is the incredibly special rooftop patio. This is what living in Penticton is all about. Entertain your friends and family in the evening with the gas fireplace flickering in the night with a warm Penticton breeze and great views to keep you company. Add a hot tub for a perfect rooftop space. The ground floor has two access points, either front door or through the attached two car garage. This 1st floor also has a fourth bedroom and three piece bath. This is a very special package that must be viewed. (id:26472)
Royal LePage Locations West
9600 Turner Street Unit# 23
Summerland, British Columbia
Welcome to La Caseta! This is one of Summerland’s beautiful gated 55+ living complexes. This half duplex offers an abundance of living space and has been well cared for. The main floor offers living room, den, Master bedroom with ensuite, open kitchen and sitting area with a cozy gas fireplace and access to the covered concrete patio and back yard & garden beds. The basement has 2 bedrooms, rec room, plenty of storage and built in workshop! Large single one car garage is also attached. This home has been partially updated with new appliances and is within walking distance to downtown amenities. If you are looking for a low maintenance home that offers single level living and extra space for hobbies or guests this may be the home for you! Low strata fees. (id:26472)
RE/MAX Orchard Country
2125 Atkinson Street Unit# 302
Penticton, British Columbia
Located in the highly sought-after Athens Creek Towers, this 2-bedroom, 2-bathroom apartment offers an inviting living experience. Upon entering, you are welcomed by natural light that streams through the windows and into the open-concept kitchen and living area. This corner unit benefits from its unique positioning, allowing for enhanced light and privacy. The kitchen features ample counter space, sleek stainless steel appliances, and generous storage for all your cooking essentials. The living area is both spacious and cozy, providing the perfect setting for relaxation and entertainment. Its seamless flow into the kitchen creates a harmonious space where living and dining effortlessly blend. The primary bedroom offers a large and comfortable space to unwind. It includes a walk-through closet that leads directly into the ensuite bathroom, ensuring convenience and privacy. The second bedroom is equally inviting, perfect for guests, a home office, or a bedroom. This apartment also includes the convenience of one dedicated parking spot and a storage locker. This unit is ideally located within a short walk to a variety of shopping options, ensuring you have everything you need within easy reach. The nearby walking trails offer a wonderful opportunity to explore and enjoy the natural beauty of the area. In this well-maintained community, you'll find a perfect balance of luxury, comfort, and convenience. Don't miss the chance to make this exceptional apartment your new home! (id:26472)
Coldwell Banker Horizon Realty
5327 Squilax Anglemont Road
Celista, British Columbia
Income-generating opportunity in Celista! This property features 6 bedrooms, a den, and 5.5 bathrooms with potential for short-term and long-term rentals. Main floor includes a spacious great room, updated kitchen with stainless steel appliances, and 3 ensuite bedrooms. Upstairs boasts 2 kitchens, 3 bedrooms, den, and 2 bathrooms - ideal for two units. Situated on 0.86 acres with multiple fenced yards, ample parking, a heated shop, and 2 fully serviced RV sites. Recent updates to fencing, outdoor entertainment space, roof, septic, well, and electrical. Don't miss out on this versatile property near amenities and Bristow Boat launch. Be sure to view the floor plan! (id:26472)
Century 21 Lakeside Realty Ltd.
12 Alpine Trail Place
Fernie, British Columbia
Welcome to your mountain retreat in the well-established Alpine Trails neighbourhood! Built in 2018 and tucked away in a quiet cul de sac of newer homes, this modern 3 bed, 2.5 bath home offers both comfort and convenience in a stunning natural setting. With a low-maintenance exterior and landscaping, it’s ideal for second homeowners or anyone looking for easy, lock-and-leave living. The bright and inviting main level features a central kitchen—the heart of the home—along with open-concept dining and living areas. Cozy up by the gas fireplace or step onto the elevated rear deck to enjoy peaceful forest views. The spacious primary suite boasts a spa-like ensuite and walk-in closet built for two. Also on this level: laundry, pantry, mudroom, guest powder room and access to an attached garage. Downstairs, the walk-out lower level offers a large family room, a dedicated theatre with seating for six, two additional bedrooms, and a full bathroom. Relax year-round in your private hot tub, surrounded by serene forest at the rear of the home. Additional highlights include central air conditioning upstairs, in-floor heat on the lower level, and modern finishes throughout. Located just minutes from downtown Fernie, the Elk River, extensive trail systems, and less than 10 minutes to Fernie Alpine Resort—this home is your gateway to mountain living at its finest. (id:26472)
RE/MAX Elk Valley Realty
1581 20 Street Ne Unit# 8
Salmon Arm, British Columbia
WELCOME TO YOUR NEW HOME IN WILLOW COVE - This 4 bedroom/3 bath custom built home shows like new and will amaze you with the thoughtful layout and finishing touches. Freshly painted throughout it is bright and spacious. The kitchen includes a pantry, tons of cupboard space and a breakfast bar. The living room dining room area is great for entertaining and offers a walkout to the private covered deck overlooking Fly Hills and Shuswap Lake. The main floor features 2 bedrooms. The primary bedroom has an ensuite and walk-in closet. The guest room also has ensuite privileges and features a steam shower. The lower level offers a large laundry room, 2 more bedrooms, a family room, additional storage and walkout to a very private lower patio. Looking for another outdoor space with morning sun? The front sitting area is a little oasis with it's own garden. The storage shed has room for your outdoor gardening tools. The extra long garage allows space for 2 vehicles and a workbench and storage. Close to all amenities including shopping, restaurants, schools and walking trails. This is a must see. (id:26472)
Exp Realty
698 Porterfield Road
Kamloops, British Columbia
Elegant Living with Timeless Curb Appeal! If first impressions matter, this home knocks it out of the park. With a brand-new roof (2024) and a classic exterior refresh (painted in 2015), it offers both style and peace of mind. Modern upgrades include a 200-amp electrical service, newer appliances, radiant floor heating, and a luxurious saltwater hot tub that is perfect for unwinding after a long day. Step inside and you’ll be charmed by the thoughtful design. The upper level showcases large bedrooms, each with its own private four-piece ensuite, complemented by rich hardwood floors. A beautiful covered porch invites you to relax while enjoying the serene setting framed by stunning mature trees and the storybook appeal of a white picket fence. Outside, the property provides exceptional functionality with ample parking for your RV and toys, as well as an oversized two-car detached garage (built in 2005), offering plenty of room for vehicles, storage, or a workshop. Blending charm, practicality, and sophistication, this home truly delivers the best of both comfort and elegance. (id:26472)
Brendan Shaw Real Estate Ltd.
2100 Campbell Road Unit# 157
West Kelowna, British Columbia
This Shelter Bay townhome is our B floorplan in our Sail colour scheme and comes with a wonderful 1,920 square feet of living space featuring, 3 bedrooms and 2.5 bathrooms, a large 406 sq foot roof top terrace and a spectacular view of Okanagan Lake. This home comes with side-by-side double car garage, open concept living plan, luxuriously finished with exposed wood beams, high-end appliances and fixtures. Amenity center with swimming pool, hot tub, games room, theatre room, golf simulators and meeting areas are all within steps of this home. This home is currently set up as a STR and we could look at selling it turn-key ready. You’ll love it here! (id:26472)
Oakwyn Realty Okanagan
2100 Campbell Road Unit# 170
West Kelowna, British Columbia
This Shelter Bay Kelowna Townhome is our D Elevator floorplan in our Tide colour scheme. This is an incredible 2,450 square foot home featuring, 4 large bedrooms and 3.5 bathrooms, plus a huge 569 square foot roof top terrace and a spectacular view of Okanagan Lake. This home comes with a residential elevator that services all floors including your rooftop patio, side-by-side double car garage, open concept living plan, luxuriously finished with exposed wood beams, high-end appliances and fixtures. Available now! . You’ll love it here! (id:26472)
Oakwyn Realty Okanagan
1685 Jonathan Road
Kelowna, British Columbia
This beautifully maintained home on the Rutland Bench offers 2,190 sqft of versatile living space with a neutral color scheme throughout. The bright main level features large windows, a stone-surround gas fireplace, and an inviting kitchen with updated appliances, built-in pantry, ample counter space, and dine-up bar seating. The dining room opens to a spacious covered deck with hot tub, overlooking the landscaped yard with views of the mountains and city lights below, a perfect place for relaxing and entertaining. Three bedrooms on the main floor, including the primary with access to the main bathroom featuring a shower/tub combo with glass doors and extra vanity area. The lower level offers a generous rec room with cozy wood fireplace, laundry, an additional bedroom, 3-piece bath, and storage room. You also have a single car garage with workshop space, plus a large driveway with plenty of room for an RV and boat! Recent updates include a new roof (2023), newer laminate flooring upstairs, and updated appliances. With great functionality, thoughtful updates, and even the option of included furnishings, this home is move-in ready! (id:26472)
RE/MAX Kelowna
508 Pointe Place
Kamloops, British Columbia
Dreaming of a golf resort lifestyle with sweeping views? This spectacular rancher overlooks the 18th fairway of Bighorn Golf Course at Sun Rivers, with stunning views of the South Thompson River and surrounding mountains. Featuring one level living with 2 bedrooms, 2 bathrooms, plus a den, the open floor plan is designed for both comfort and entertaining. The chef-inspired kitchen includes a gas stove, veggie sink, extended island with eating bar, wine cooler, and generous counter space—perfect for hosting family and friends. Expansive windows flood the home with natural light while showcasing panoramic fairway and mountain views from nearly every room. Step outside to either the front or back patio to relax and take in the scenery—you may even spot mountain sheep wandering by. Built with green technology, the home features geo-thermal heating for cozy winters and air conditioning for summer comfort. Low-maintenance landscaping means more time to enjoy the golf course, community, and surrounding beauty. This home combines luxury living with a perfect blend of resort-style living and everyday ease. A true must see! (id:26472)
Exp Realty (Kamloops)
2524 Quail Lane
Kelowna, British Columbia
Beautifully maintained walkout rancher in Kelowna’s desirable Quail Ridge Golf Course Community at a great price! Offering 4 bedrooms and 3 bathrooms across over 3,000 sq. ft., this home is designed for both comfort and versatility. The main level features two bedrooms, a bright kitchen with breakfast nook, formal dining and living areas, and access to a fully screened deck overlooking the private, easy-care backyard. The lower level includes two additional bedrooms, a spacious rec room, and a second living area with a separate entrance, creating excellent in-law or suite potential. Updates include a new furnace and A/C in 2016, and the roof is approximately 15 years old. With a flat driveway, double garage, and a quiet location just minutes from UBCO, Aberdeen Hall, Kelowna International Airport, shops, restaurants, and golf, this home is a perfect blend of lifestyle and convenience. No Strata Fees or Home Owner Association Fees to pay with this home. (id:26472)
Coldwell Banker Horizon Realty
109 Fairway Drive
Kaleden, British Columbia
Welcome to 109 Fairway Drive in St. Andrews By The Lake. This architecturally stunning home, 15 minutes from Penticton, features unparalleled views of nature, 3,675 sqft of living space, 2 stories with a walk-out lower level. Impeccably built in 2018 with contemporary design to maximize views, style, sunlight, privacy and efficiency. Featuring glass/stainless steel railings, floating upper-level catwalk and soaring 20ft ceilings. 3 huge primary suites on the upper & main levels with 5, 4 & 3 pc ensuites, jetted tub, luxury showers, walk-in closet & private patio/deck spaces for each with the main level patio featuring its own hot tub. Granite kitchen countertop, stainless appliances, walk-in pantry, custom cabinetry and natural light make this a dream kitchen. Many finer details: reverse osmosis, central vac, 4 decks, no-maintenance landscaping, 150ft concrete driveway: parking for 10+ vehicles and the foresight to have the home wired to function with a generator for potential power outages. Enjoy the spacious dream garage: (35.2’x24’): epoxy floors, workshop area & storage cabinetry. Walkout lower level has drywall, roughed-in plumbing & separate 100A panel—suite potential and 220V wiring on lower deck. St. Andrew’s offers some of the finest amenities: free golf for owners AND their children, heated swimming pool, tennis/pickleball courts, clubhouse, gym and secure RV storage. This is truly one of the finest and most unique homes in St. Andrews. Book a private showing today. (id:26472)
RE/MAX Penticton Realty
351 Juniper Street
Chase, British Columbia
Welcome to this stunning 4-bedroom, 3-bathroom home in the heart of Chase, BC—where comfort meets elegance. Step inside to discover quartz countertops, stainless steel appliances, and brand-new laminate flooring that combine style and function. The spacious main living areas flow effortlessly to a 16' x 20' deck, where you can unwind and take in sweeping mountain views. Outdoors, the beautifully landscaped backyard is fully fenced to keep children and pets safe, while a greenhouse and charming grape arbor with a solid roof create inviting spaces to relax or garden year-round. There’s also abundant parking, including room for an RV, making this property as practical as it is picturesque. A separate basement entrance adds flexibility for extended family, guests, or suite potential. Blending modern updates with natural beauty, this home offers both everyday comfort and timeless appeal—all just minutes from the beach, shopping, and golfing—an ideal place to create lasting memories in one of BC’s most welcoming communities. (id:26472)
Fair Realty (Sorrento)
3049 Gordon Drive
Kelowna, British Columbia
Great Opportunity for redevelopment. Large .33 acre lot. Futures C-NHD. This property is just around the corner to Okanagan College! Buyers to do their due diligence in confirming with the City of Kelowna on development options. Property is currently being rented. The value is in the land. Building square footage is from BC Assessment. Prime location, flat site on Gordon Drive. This property is close to shopping, busses, schools, beaches, restaurants and much more. (id:26472)
Canada Flex Realty Group Ltd.
5970 Princess Street Unit# 110
Peachland, British Columbia
Tucked away at the end of a small 55+ strata, this charming home offers peace, privacy, and panoramic views of the lake and mountains. The main level features hardwood floors, a beautifully updated kitchen with stainless steel appliances, granite countertops, and a solar tube, as well as a welcoming living room with a gas fireplace and access to the deck. The dining room also enjoys lake views, and a convenient powder room completes this floor. On the lower level, newer carpet leads you to a spacious primary suite with patio access, a second bedroom, and a fully renovated bathroom featuring in-floor heating and a stunning tiled shower. Practical extras include laundry with cabinetry, central vacuum, a utility room with work area, and a single-carport with storage. Recent updates—furnace & AC (2024), living room window & blind (2025), toilets (2024), and carpet (2024)—ensure comfort and peace of mind. With strata consideration for a small support dog or indoor cat, if available, option to rent a second parking spot for a monthly fee, low-maintenance living, and a location just minutes to Beach Avenue, shops, restaurants, and the lake, this is a rare opportunity to enjoy the best of the Okanagan lifestyle. (id:26472)
RE/MAX Kelowna
2200 Linfield Drive Unit# 21
Kamloops, British Columbia
Welcome to 21-2200 Linfield Drive! This Aberdeen half-duplex is in one of the most sought-after neighborhoods and sits in a popular low cost bare land strata. It offers a large, fully fenced yard—perfect for outdoor living.Step inside to a spacious entryway with a bedroom or office on the main level. Upstairs, enjoy an open floor plan with soaring ceilings in the dining area, laminate floors, and plenty of windows for natural light. The kitchen features quartz countertops, stainless steel appliances with new Fridge, Dishwasher and Washer and Dryer, plus easy access to the backyard. The living room includes an electric fireplace and opens to a front patio with hillside and valley view.The backyard is fully landscaped with irrigation and has lots of space for kids, pets, and entertaining.The lower level offers tons of extra storage, a rough-in for a 3-piece bathroom, and can be converted back to a two-car garage if needed. Additional features include a single garage, extra parking strata approved parking spot added, 3 spots total, central A/C, and side access to the yard. Located close to top schools, parks, and all amenities—this home checks all the boxes. Don’t miss your chance to own in one of Kamloops’ best neighborhoods. Book your showing today! (id:26472)
Exp Realty (Kamloops)
900 Stockley Street
Kelowna, British Columbia
A Rare Blend of Luxury, Lifestyle & Versatility - Set on one of Black Mountain’s most desirable streets, this stunning 6-bed, 4-bath home backs directly onto the golf course & offers breathtaking mountain & valley views. Designed with both elegance & function in mind, the main floor impresses with soaring 9’ & 11’ ceilings, wide-plank oak floors, & a striking 3-sided fireplace that anchors the open living space. Tall sliding glass doors extend the living area to a covered deck, seamlessly blending indoor & outdoor living. The chef’s kitchen is a true showpiece, featuring quartz countertops, premium appliances, a walk-in pantry, & a generous island perfect for entertaining. The private primary suite is a retreat of its own with an oak feature wall, floating nightstands, and a spa-inspired ensuite with heated floors, dual vanities, oversized shower, & a makeup station. Two additional bedrooms, a full bath & laundry complete the main floor. The lower level provides flexible living with an additional bedroom & ensuite for the main home plus a fully self-contained, legal 2-bedroom suite with its own entry, kitchen, utilities, & patio. Ideal for multigenerational living or rental income. With an oversized garage, extra parking, multiple patios, and beautifully landscaped grounds, this property offers refined living with unmatched versatility. Move-in ready, filled with natural light, and designed for today’s lifestyle, this home is one you don’t want to miss. Currently no tenant. (id:26472)
RE/MAX Kelowna
4357 Peterson Betts Road
Barriere, British Columbia
140 Acres - totally perimeter fenced, cattle guards. 8 acres of high production hayfield, sub-irrigated first crop. Benchland (more hayfields could be developed); open grass and wooded pastures (130 acres). Within Barriere fire district. One quarter mile of river front. Creek through property. Excellent regrowth of trees. Lots of water sources. Great view building sites. On a no through road (low low traffic). Direct access to crown land. Wildlife: deer, bird varieties etc. Gravel prospects. Excellent gravity feed water from shallow well. Wood heat. Electric backup (plug in type). House needs finishing. Good neighbours. 65 kms to Kamloops. Road is gravel. Zoned RL-1, in ALR. One of the largest pieces of land on the river, less than 10 minutes from Barriere Center. Has house, 10x52 storage/shop building, horse shelter, stand pipes, irrigation permit on N Thompson River. No herbicides on fields. Few plants spot sprayed elsewhere. Fertilizer last applied over 5 years ago (id:26472)
RE/MAX Integrity Realty
345 Feathertop Way
Big White, British Columbia
Welcome to Feathertop Estates, where luxury meets the slopes! This beautifully designed single-family home offers over 2,300 sq. ft. of living space with 3 bedrooms, 4 bathrooms, and room to comfortably sleep 14 guests. Inside, you’ll find 20-ft vaulted ceilings in the living room, a gorgeous primary ensuite, and open spaces perfect for gathering with family and friends. Enjoy true ski-in/ski-out access, all while being just a short walk to the Village. The property also boasts one of Big White’s largest driveways and a heated garage with 10-ft doors, 12-ft ceilings, and a gas Reznor space heater—ideal for storing and warming all your mountain gear. Whether for personal use or as a high-demand rental, this alpine retreat checks all the boxes for comfort, style, and convenience. (id:26472)
Century 21 Assurance Realty Ltd


