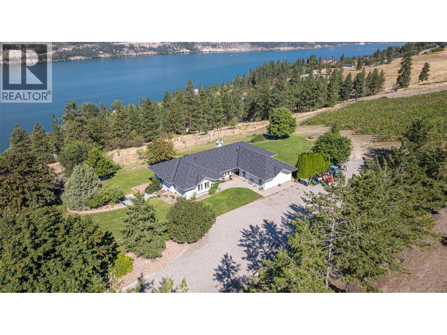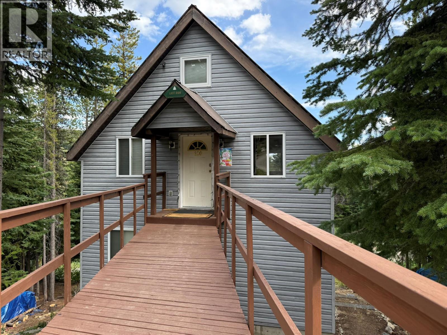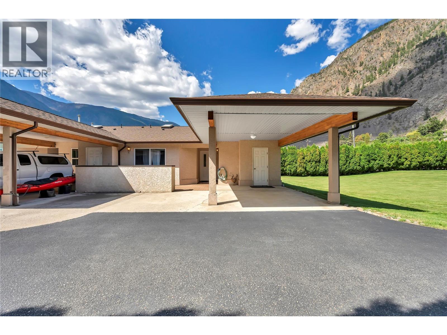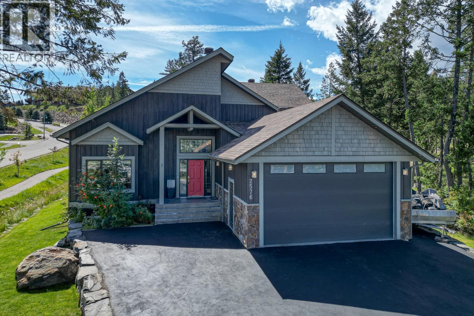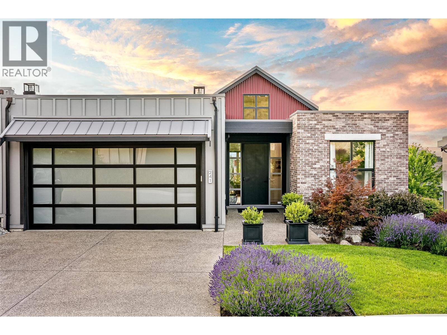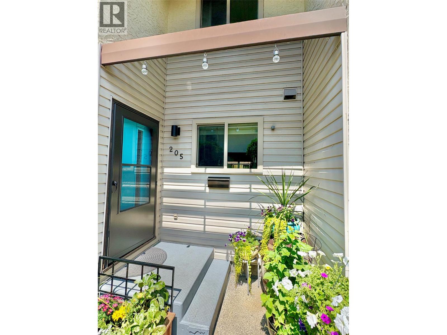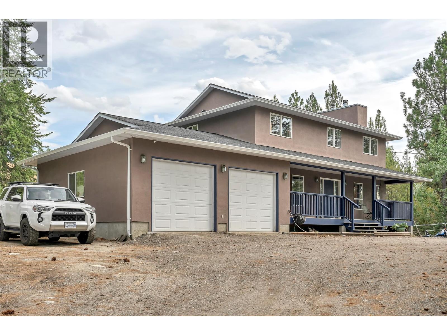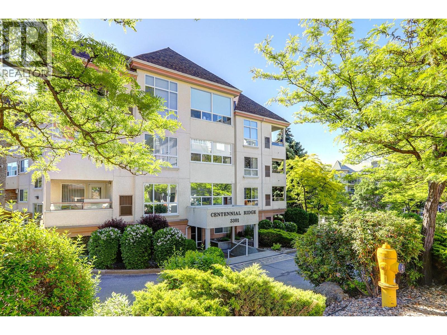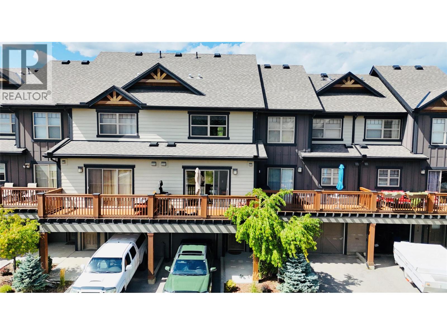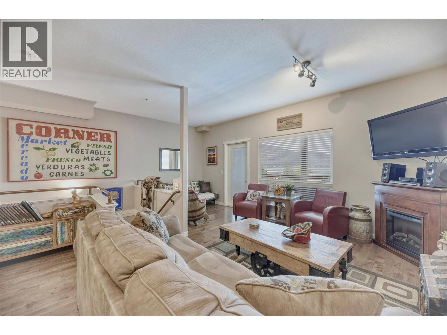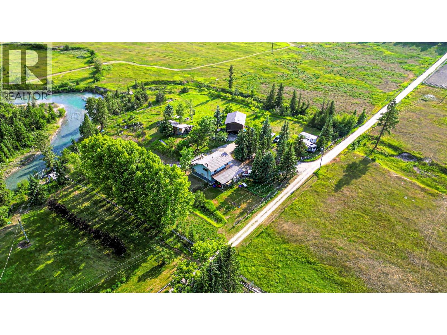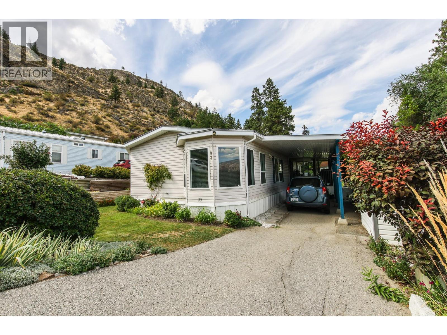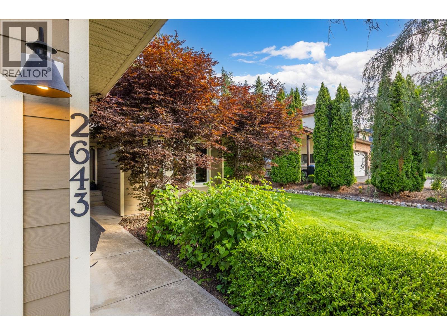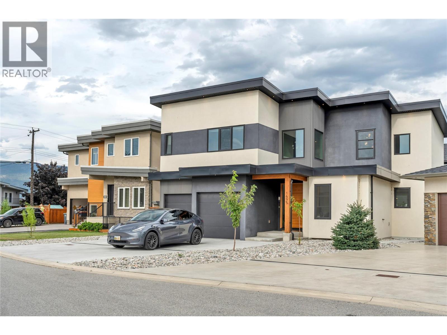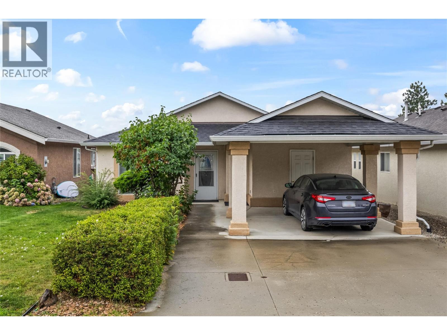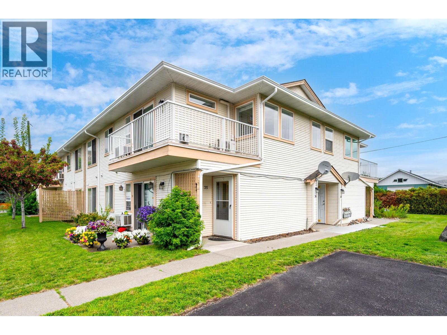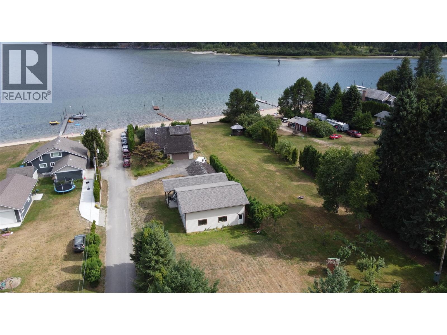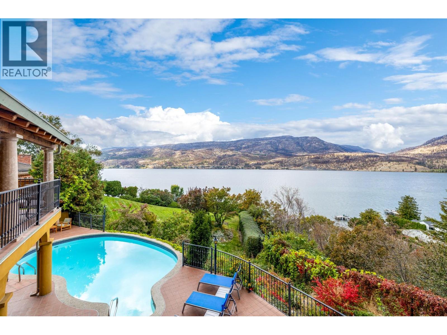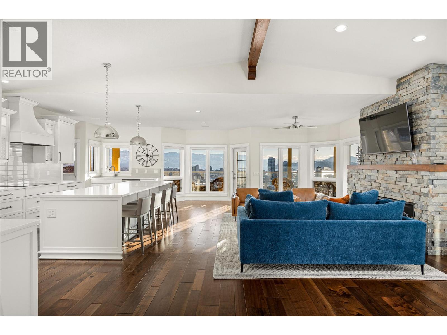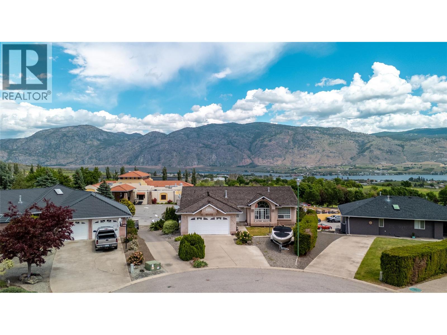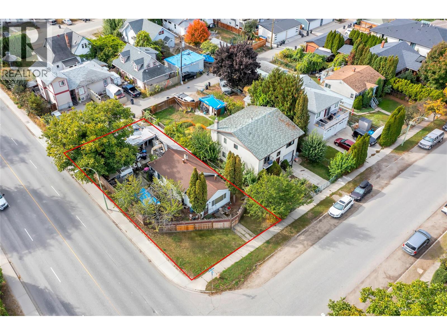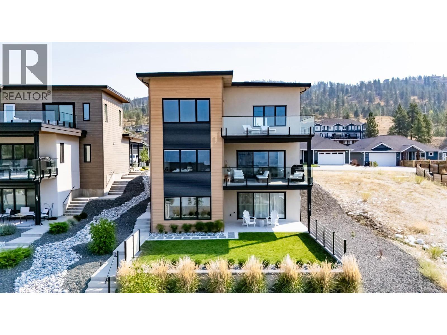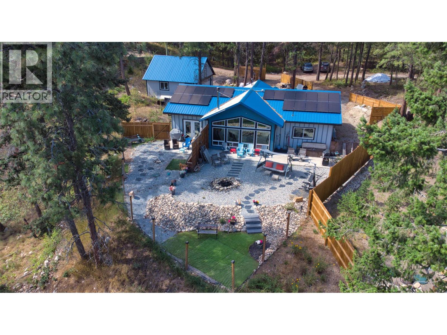Listings
4491 Hebbert Road
Lake Country, British Columbia
Come and enjoy the remarkable Valley views from this private 10 acre property overlooking Wood Lake. Large 4 bed/3 bath level entry rancher home with full walkout basement with self contained 1 bedroom suite. Backing onto a vineyard and located at the end of a no-through road this acreage allows you the privacy everyone desires with the convenience of being only 5 minutes to shopping, dining, rail trails and public beaches. The main level of the home has open kitchen / family room featuring a decorative gas fireplace and direct access to the covered patio to enjoy your morning coffee. Down the short hall is the dining room, sunken living room with vaulted ceilings along with ample windows to enjoy those views. At the south end of the home is the primary bedroom with a 3 pce. ensuite bath. 2 other bedrooms are located across the hall. Downstairs is the bright 1 bed/1 bath in-law suite with private rear entrance, vacant and ready for family or guests. Also on this lower level is a large family room, laundry, mechanical room with 200 amp service, gas furnace with central A/C. There is a detached, insulated double garage with covered breezeway 23'x23'. Easy maintenance mature landscaping and lawns surround the home with the convenience of underground sprinklers. Water is supplied by Alto Utilities with additional supply from a drilled well located at the bottom of the property off Oyama Rd. Access to the property at the end of Darlene Rd. (id:26472)
Royal LePage Downtown Realty
150 Porcupine Road
Oliver, British Columbia
Welcome to your year-round alpine escape! This 3-level ski-in/ski-out cabin offers the ultimate in mountain living, with features perfect for both personal use and vacation rental income. Step inside the main entrance to a spacious mudroom—ideal for storing ski and snowboard gear. This level includes two comfortable bedrooms and an open hallway that overlooks the vaulted living room below. Above is a bonus 350 sqft attic space. On the main level, you'll find a bright and inviting open-concept layout with a cozy gas fireplace, soaring ceilings, and expansive windows. The kitchen and dining area flow seamlessly for entertaining, and the primary bedroom with a full bathroom provides main-floor convenience. The lower level is made for relaxation and flexibility, with two more bedrooms, a half-bath, a large family-sized sauna with a shower, and a bonus workshop space that includes laundry. There is also a rough-in for a small kitchen—ideal for a future suite or rental unit. The home features forced-air electric heating and baseboard heaters, all connected to Wi-Fi for remote control. Enjoy apres-ski evenings on your covered deck, complete with a built-in hot tub overlooking the quiet, snow-covered landscape. Fire-smart and cleared of trees for summer safety, this property is a true four-season haven. Whether you're hitting the slopes, hiking nearby trails, or soaking in the mountain views, this home offers endless opportunities for family fun or rental income. (id:26472)
Royal LePage Locations West
3038 Orchard Drive Unit# 3
Keremeos, British Columbia
Bright, Easy-Care Living for Your Next Chapter! This lovingly maintained, level-entry end unit was designed with comfort and convenience in mind. Filled with natural light-thanks to multiple skylights-this home offers an airy, welcoming feel the moment you enter. The spacious primary suite features a walk-in closet, 3pce ensuite and skylight, while the second bedroom, with its large north-facing window, is perfect for hobbies, crafting, or welcoming overnight guests. A generous main bath with full tub/shower is also bathed in natural light. The living room's cozy natural gas fireplace and wall of windows open to a private rear patio-ideal for morning coffee or evening relaxation. The bright kitchen keeps everything within easy reach, and the dining area's large bay window frames a beautiful mountain view. With thoughtful storage throughout-including a pantry, double front closet, laundry room with freezer space, and an exterior storage locker-you'll have room for everything you need. Enjoy a friendly entry courtyard for container gardening or a BBQ, plus a complex with RV parking for those who love to travel. Perfect for snowbirds or those ready to downsize without sacrificing space or comfort. 55+, Cats and Dogs permitted with restriction. (id:26472)
Royal LePage Locations West
2576 Sandstone Green
Invermere, British Columbia
Welcome to 2576 Sandstone Green in Invermere's desirable Castlerock community. This spacious 3-bedroom, 3-bathroom home is perfect for full-time living or as a vacation getaway. Located on a corner lot of a quiet cul-du-sac, it's just minutes from downtown Invermere, local schools, shops, and the beautiful Lake Windermere. Step inside the bright, open main floor to find twenty-eight foot vaulted ceilings and hardwood floors. A cozy wood-burning fireplace is the centerpiece of the living area. The house is finished with granite countertops and hemlock trim throughout. Just off the living area is the master bedroom featuring walk-in closet and full en suite bathroom with his and her sinks and showers. Large deck with an outdoor wood fireplace that offers a peaceful space to relax. The upper loft area is a perfect flex space with mini wet bar. Head to the basement with ten foot ceilings and you'll find a large family room and one additional bedroom and another full bathroom. There is an additional room in the basement currently being used as a storage/laundry room that could be easily converted back into a fourth bedroom/office. This home features an oversized heated garage with 220v electrical wired in, giving you plenty of space. Offering many heating options including wood boiler for in-floor heating and garage, basement wood stove, wood burning fireplace(s) and furnace. This is definitely one you will want to see - so call your Realtor today or inquire within for more info! (id:26472)
RE/MAX Invermere
241 Ashcroft Place
Vernon, British Columbia
Resort-style living comes to life in this beautifully appointed modern ranch semi-detached at Predator Ridge. With no speculation tax, you can lock and go or choose to live the lifestyle that is rich with amenities - plus the landscape maintenance is taken care of for a small monthly fee. This bright and contemporary rancher/walkout offers three bedrooms and three bathrooms and features open-concept living with vaulted ceilings, a stylish chef’s kitchen and a walk-in pantry, dining and living room with a tile-faced gas fireplace and wood feature wall. A private covered extended deck with south-westerly views ensure you take in the breathtaking sunsets over the resort and mountains beyond. Primary bedroom with five piece ensuite and heated floors with walk-in closet, second bedroom or den with a four piece bathroom, laundry room and a double car garage complete this level. The lower-level walkout is ideal for entertaining offering a very spacious family room with wet bar, additional large bedroom, four piece bathroom and a large, finished “flex room” with built-in shelving and a closet that could be used as a media room, home gym or additional home office. A trailhead greets you at your front door taking you to the yoga platform, dog park and a tennis/pickleball club. Residents can also enjoy resort-style amenities, including two golf courses, restaurants, and a walking/hiking/biking trail network, while also benefiting from the peace of a natural setting. (id:26472)
Sotheby's International Realty Canada
315 Primrose Road Unit# 205
Kelowna, British Columbia
This spacious and freshly painted 4 bedroom, 2 full bath townhome offers modern comfort and convenience in a family-friendly neighbourhood in a well ran strata! Main floor is composed of living room, dining room, kitchen with new appliances, a 3 pc bathroom and access to the large covered porch with sightline to the playground. Upstairs you will find a very large master bedroom with ample room for a sitting area (or nursery area for the new baby). On this floor is an additional bedroom/office and a full bathroom. Head downstairs and you will find two more bedrooms, a large utility room complete with built-in storage, laundry, and a kitchenette area. This level is ideal for kids, or roommates! Step outside to the beautiful front patio, where you'll find plenty of room for pots to grow your veggies. Located in a peaceful cul-de-sac, this home is just steps from local schools, grocery stores, the YMCA, and a kids park. Each unit comes with 1 covered parking spot + 1 uncovered stall, & a powered storage unit. Pets allowed with some restrictions. Message your favourite agent today to book your showing! (id:26472)
Parker Real Estate
147 Pinetree Way
Penticton, British Columbia
Perched above the Naramata Bench, where eagles soar and the Elk migrate, sits this lovely 3200 sqft, 3 level, 4 bed, 4 bath home on just under 12 acres. If you dream of endless space and privacy, where you can raise your family while creating your own homestead with vegetable gardens, chickens and perhaps a goat or two, this might just be what you have been looking for. All 4 bedrooms and 2 bathrooms are on the top level with the primary having its own en-suite. The main floor offers a large open living and dining room with a wood stove straddling the two, lending itself to a great entertaining space with family & friends. The den would make a nice office or library with its glass french doors. The eat-in kitchen is South-East facing and a perfect spot to enjoy morning coffee in the sunshine at the breakfast table. The pantry and laundry/mudroom off the kitchen, leads directly to the oversized garage with loads of room for vehicles, toys and a workbench. The lower level has enough space where one could easily imagine epic dance-off battles, twister games or large puzzles spread out onto the floor or crafting table. With yet another wood burning stove and over 1000 sqft, the whole family can join in. Should you desire, the lower level could easily be converted into a suite for visitors or a mortgage helper. Though you might feel you have the whole world to yourself, with endless nature right at your doorstep, everyday amenities are a mere 10 minute drive into Penticton. Come fall in love with this property and explore the possibilities of making it into something really special for you and your family. Opportunity is knocking! (id:26472)
Stilhavn Real Estate Services
3301 Centennial Drive Unit# 107
Vernon, British Columbia
Welcome to 107 Centennial Ridge—a stylish and comfortable home in a quiet, well-maintained building. Priced below assessed value, this thoughtfully updated unit features brand new flooring, fresh paint throughout (including ceilings), and modern light fixtures and switches that bring a clean, elevated feel to the space. The open-concept kitchen, dining, and living area flows seamlessly to a private, inviting patio—perfect for enjoying your morning coffee or unwinding at the end of the day. The walk-through closet into the ensuite adds a touch of luxury and functionality, while the bedrooms enjoy exceptional natural light that creates a warm and relaxing atmosphere. The efficient MagicPak system provides both heating and cooling in a compact, self-contained unit. Gas is included in the monthly strata fee, offering added value and convenience. Located just minutes from downtown Vernon, parks, shopping, and transit, this home is ideal for those seeking a low-maintenance lifestyle in a well-appointed location. While dogs and cats are not permitted, small caged pets and fish are welcome. Measurements taken from iGuide. (id:26472)
RE/MAX Vernon
1000 12th Street Unit# 18
Invermere, British Columbia
Welcome to Purcell Point, where convenience meets comfort in the heart of Invermere. Ideally situated, this townhome puts you within easy walking distance to all of Invermere’s amenities, shops, and restaurants. This home offers a full bathroom upstairs and a half bathroom on the main floor. Featuring two bedrooms plus a versatile den, it’s designed to fit your lifestyle whether you need extra space for a home office, guests, or hobbies. The open-concept main living area is bright and inviting, with the added bonus of two private balconies where you can soak in the fresh mountain air and enjoy sweeping valley views. Practical perks include extra street-level parking directly at your main entry plus designated parking, making day-to-day living seamless. This property comes fully furnished, is move-in ready, and has been very lightly lived in and kept in excellent condition throughout. Offered below assessed value, this is an unbeatable opportunity for a first-time buyer, a low-maintenance retreat, or a solid investment property. Don’t miss your chance to own a Purcell Point gem, book your showing today! (id:26472)
Royal LePage Rockies West
4300 44th Avenue Unit# 109
Osoyoos, British Columbia
LAKE & POOL VIEW at Village on the Lake in Osoyoos! This fully furnished 3-bedroom, 3-bathroom townhouse comes with boat slip #102 and offers a lifestyle that is hard to find in the Okanagan. A true turn-key property, it is one of the rare complexes in Osoyoos that allows rentals without requiring it to be your primary residence—an excellent option for part-time owners looking to generate income. The main floor features an open-concept kitchen with granite countertops, a spacious living/dining area with hardwood floors, an electric fireplace, and a 2-piece bath with laundry. A large deck overlooks Osoyoos Lake and the pool, making it perfect for entertaining. On the lower level, the primary suite includes a 3-piece ensuite and private 15’ x 6’ patio where you can enjoy your morning coffee with serene lake and pool views. Two additional bedrooms and a full 4-piece bathroom complete this level, offering plenty of space for family or guests. Amenities include private waterfront access, a boat dock, outdoor pool, hot tub, and exercise room. Use it as a permanent home, vacation retreat, or investment property—the flexibility here is unmatched in Osoyoos. Close to downtown, walking trails, recreation, and golf, this property offers both convenience and the best of resort-style living. All measurements approximate; Buyer to verify (id:26472)
RE/MAX Realty Solutions
3560 Island Pond Road
Skookumchuck, British Columbia
Step into rural luxury with this stunning home, where the main floor boasts a chef's kitchen equipped with a built-in Miele espresso maker, newer appliances, and custom cabinetry. The open concept floor plan, with maple flooring throughout, offers a canvas for customization, providing panoramic views of the Rocky Mountains from almost every angle. Upstairs, you'll find an expansive master bedroom over 600 sqft, featuring a soaker tub with a million-dollar view. The ensuite bathroom includes an oversized luxurious shower and breathtaking vistas that will captivate your heart. The partially finished lower floor offers walk-out access and is ready for your creative finishes, allowing you to tailor the space to your specific needs and desires. Enjoy breathtaking mountain and riverfront views from almost every angle, with over 100ft of river frontage complete with water rights. This ALR zoned property is spread across more than ten acres, including a spacious pasture-like setting, river front with endless fishing, offering possibilities for farming or recreational use. The 28' x 32' oversized shop provides ample space for projects and includes potential for a carriage suite above, ideal for guest accommodation or a customized space. Conveniently located just minutes from Premiere Provincial Park, and only twenty minutes to Canal Flats and forty minutes to Cranbrook, this property combines serene natural beauty with accessibility. Make this your ultimate retreat and enjoy the perfect blend of luxury and tranquility. (id:26472)
Royal LePage Rockies West
6822 Leighton Crescent Unit# 23
Oliver, British Columbia
DOUBLE WIDE MOBILE HOME WITH STUNNING GARDEN, COVERED CARPORT AND PATIO! This beautiful Large DOUBLE WIDE is Move In Ready with recent paint and updates. Live spaciously with this 1440 sqft 2 BEDROOM, 2 BATH plus DEN home with visual pleasing Vaulted Ceiling. For us GARDEN lovers get your green thumb digging in this meticulously laid out green haven with many herbs, flowers, veggies, vines and more! Honey bees love it here! The fully Fenced back yard features privacy, storage shed, and a 16x10 covered deck for BBQ and relaxing in the evening with friend and family! Cook up a storm in your large open kitchen with plenty of storage including a pantry. Relax in the large open living room and warm up in the morning in the nook sun room facing South! This beautiful development is walking distance to downtown Oliver shopping, restaurants, recreation, the best wineries, parks and schools and more! Oliver features Fairview Mountain Golf Course and driving range and Area 27 Raceway Park only a few km away for those car enthusiasts! Pad is $557.85/mo, Yes 1 small pet, no rentals, 55+. Inquire Today! All measurements should be verified if important. (id:26472)
Exp Realty
2643 O'reilly Road
Kelowna, British Columbia
Welcome to the Hall Road neighbourhood in SE Kelowna. Finding a 1/2-acre lot surrounded by nature so close to amenities is extremely hard to come by evidenced by the rare turnover in ownership on this street. Homeowners have been enjoying living in this rural-feeling nature filled neighbourhood for over 25 years, where they raised their four children. This gem of a neighbourhood provides immediate access to hiking/walking/biking trails yet minutes to downtown, lakeside, sporting venues, and the airport. Surrounded by parkland, orchards and golf courses offer the quiet neighbourhood a haven for wildlife. This move in ready property’s unique features and attributes need to be seen in person to fully appreciate. This home has many highlights, an upgraded open kitchen where beauty meets function, ample storage on each floor, an amazing laundry/mud room off the double garage, primary bedroom on the main floor, room for RV parking, multiple multi use areas throughout the home, outdoor separate shed. Perhaps the home's best feature is the private secluded yard with a perfect blend of indoor-outdoor living. The property has room to grow, add a pool or a workshop also is ideal for suiting with separate access and parking. Truly must be seen home and property to really appreciate. Book your private showing today. (id:26472)
RE/MAX Kelowna
1695 Treffry Place
Summerland, British Columbia
Located in the highly sought-after Trout Creek community, just a short walk to the school, beaches, and parks, this beautifully crafted custom home offers a perfect blend of style, comfort, and efficiency. Featuring soaring 19.5 ceilings, this home is finished with custom cabinetry, quartz countertops, rough-cut engineered hardwood floors, solar shades, custom steel railings, and a Dimplex fireplace. Designed with energy efficiency in mind, the home boasts added insulation and triple-pane Innotech windows, creating a remarkably quiet interior while helping reduce utility costs. The thoughtful floor plan places the laundry, garage, and primary bedroom on the main level, with each bedroom enjoying the privacy of its own ensuite including motion sensor under cabinet lighting and walk in closets. Additional highlights include convenient walk-in under stair storage, ensuring space is used to its fullest. With 3 bedrooms, 4 bathrooms, plus a den, and 2,053 sq. ft. of living space, this home delivers both function and luxury in one of Summerland’s most desirable lakefront neighborhoods. (id:26472)
Chamberlain Property Group
2440 Old Okanagan Highway Unit# 432
Westbank, British Columbia
Welcome to this centrally located 2-bedroom, 1-bathroom home nestled in the heart of West Kelowna's Bayview Estates. Built in 1996, this 1,149 sq ft, one-story unit offers a practical and convenient lifestyle, making it ideal for first-time home buyers, couples starting out, or those looking to downsize for retirement. Enjoy peace of mind with a lease paid until 2089 and a low strata fee of only $180/month. The home features a functional layout and desirable one level living. Off the kitchen you have access to a covered porch, providing a quaint spot to relax in your cozy, fully fenced backyard. Larger ticket item upgrades include roof(2019), AC(2019) & HWT replaced November 2024. Enjoy the attached carport with additional 2 open parking spots, and a 56 sq ft storage area attached to the carport. Positioned just off Old Okanagan Highway, you have easy access to all the area has to offer. This affordable and manageable home is close to a vibrant shopping hub and restaurants, while nearby parks offer a breath of fresh air. Golfing enthusiasts will appreciate the local courses, and wine lovers are minutes away from some of the region's best wineries. With close proximity to Okanagan Lake, you’ll never run out of recreational activities to enjoy. Discover the charm of West Kelowna living with this conveniently situated home. Schedule your viewing today and see the potential this location holds! NO PTT Payable. (id:26472)
Royal LePage Kelowna
152 Clearview Crescent
Apex Mountain, British Columbia
WELCOME TO THE ULTIMATE SKI HOME! Experience the epitome of mountain living in this exceptional 4-bedroom, 5-bathroom home at Apex Mountain Resort, perfectly designed for both personal enjoyment and as a lucrative vacation rental. With 2,855 sq ft of sophisticated mountain charm, this property offers a warm and inviting escape for every season. A HOME FOR CONNNECTION AND COMFORT! Step inside and discover an open-concept living area, where the gourmet kitchen flows seamlessly into the dining and living spaces. It's the ideal setup for everything from lively apres-ski gatherings to cozy game nights. Large windows flood the main floor with natural light, highlighting the rich, inviting tones of the home. Unwind by the fireplace with a book or relax in the newer hot tub on the main deck after a day on the slopes. Each of the two upper bedrooms, including the primary suite on the main floor, features its own private ensuite bathroom, providing ultimate comfort and privacy for you and your guests. The second bedroom's ensuite was recently updated with a full shower, adding a touch of modern luxury. Unbeatable Location and Convenience. This home is just a short walk from the vibrant offerings of Apex Village, putting local dining, shops, and the scenic skating loop right at your fingertips. Apex is renowned as a premier Okanagan ski resort, offering 80 runs and impressive vertical lines that challenge advanced skiers, while also providing plenty of terrain for all skill levels. (id:26472)
Royal LePage Locations West
807 Railway Avenue Unit# 35
Ashcroft, British Columbia
Welcome to Villa Fronterra, a well-managed 55+ community in the heart of Ashcroft, just steps from shops, restaurants, and everyday amenities. This 2-bedroom, 1-bathroom upper unit offers a bright and inviting layout with a cozy gas fireplace, heat pump with wall-mount A/C, and a convenient chair lift for easy access. From the living room, enjoy sweeping views and step outside to a spacious patio, perfect for relaxing or entertaining. The home includes two assigned parking stalls along with under-stair storage, and is vacant for quick possession, making it an ideal option for those ready to move soon. Pets are welcome with restrictions, and the monthly strata fee is $260.61. Villa Fronterra has also benefitted from many recent updates including new roofs, gutters, plumbing, and more, ensuring peace of mind for years to come. This is a wonderful opportunity to downsize or invest in a low-maintenance home within a welcoming adult-oriented community. (id:26472)
Exp Realty (Kamloops)
4108 Heroux Road
Nelson, British Columbia
What an amazing beach and frontage this property offers on Kootenay Lake. This property is located 15 mins from City limits and offers a large detached 2 car garage with second storey and attached carport large enough for a 40' RV, and a smaller single garage that could double for a great workshop complete with bathroom and shower. The home has not been occupied since a fire back in 2017. There are options for someone to renovate, rebuild or start from scratch with RDCK approval. There are few properties that have such an amazing waterfrontage with this type of beach available right now and that offers so many outbuildings that it is a unique property. If you have been looking for a property that is away from the highway and offers level access to the water and provides a great swimming area for kids to play in, then maybe this is the spot for you. (id:26472)
Coldwell Banker Rosling Real Estate (Nelson)
414 Herbert Heights Road
Kelowna, British Columbia
Welcome to this Mediterranean-inspired home in Poplar Point, the best uninterrupted views of Okanagan Lake and surrounding mountains. With 4 bedrooms and 4 baths across three levels, this property combines timeless design, and privacy in a highly desirable location just minutes to downtown Kelowna. The main level impresses with high ceilings, maple hardwood floors, and expansive wood-casement windows framing Okanagan Lake. The chef’s kitchen features stone countertops, Viking gas cooktop, Gaggenau wall oven, Sub-Zero fridge, and a central island perfect for entertaining. A formal dining room with a brick-surround fireplace and direct courtyard access complements the living room, where double French doors open to a lakeview deck. Upstairs, the primary retreat offers a private balcony, walk-in closet, and spa-style ensuite with an oversized tub and dual-head shower. A guest room with Murphy bed, 3-piece bath, and laundry complete the level. The walk-out lower floor offers a self-contained 1-bedroom + den suite with private kitchen, living area, and direct pool access—perfect for extended family or guests. Outdoors, multiple patios, lush landscaping, and a kidney-shaped pool set the stage for summer gatherings. Nestled on a quiet cul-de-sac, just steps from Knox Mountain’s hiking and biking trails and minutes to the lake, this property offers an ideal setting to enjoy Okanagan living at its finest. (id:26472)
Unison Jane Hoffman Realty
647 Royal Pine Drive
Kelowna, British Columbia
Experience the luxury of penthouse views and total privacy—without the rules or costs of strata living. Perched on top of the city yet only minutes from the vibrant downtown core, this exquisite and private hillside estate is nestled into the scenic slopes of Knox Mountain, offering a true ‘penthouse-like’ experience with breathtaking 180-degree lake views. Enjoy high-end living and a low-maintenance lifestyle, all while being surrounded by the established and serene Mount Royal neighbourhood. Inside, the home boasts over $300K in meticulous renovations and features a state-of-the-art kitchen, open-concept living with views from every corner of the home, and two expansive decks perfect for enjoying breathtaking sunsets, city lights, and the serene surroundings. The versatile lower level currently functions as a fully finished 1 bed/ 1 bath legal suite which could easily be converted into an expansive wet bar and entertainment zone to suit your needs. Set on a private 0.4-acre lot, the low-maintenance yard ensures tranquility and privacy, with ample parking for an RV or boat. Located within minutes of scenic walking trails, beaches, boat launch, dog park, and the bustling downtown core – This home is the epitome of luxury, privacy, and convenience, offering the ultimate elevated lifestyle. Contact our team for a full feature list and to book your private viewing of this incredible home. (id:26472)
Royal LePage Kelowna
12113 Glen Abbey Court
Osoyoos, British Columbia
Welcome to this beautifully maintained rancher with a walk-out basement, perfectly situated in one of Osoyoos' most desirable neighborhoods. Enjoy breathtaking valley and lake views with the added bonus of being directly across the street from the prestigious Osoyoos Golf Club—ideal for golf enthusiasts and nature lovers. The main floor offers a spacious and functional layout featuring a formal living and dining room, a bright kitchen with a cozy nook, and a family room that opens onto a large deck. From here, soak in panoramic views of the golf course, valley, and Osoyoos Lake. The main level also includes a generous primary suite complete with en-suite bath and a walk-in closet, a second bedroom, a full bathroom, laundry room, and direct access to the attached double garage. Downstairs, the walk-out basement expands your living space with a large rec room, third bedroom, den, full bathroom, and a versatile bonus room. You'll also find a second, single-car garage—perfect for your golf cart, bikes, or extra seasonal storage. Step out onto the covered lower patio and enjoy even more outdoor living space. Additional features include ample outdoor parking, room for an RV or boat, and a beautifully landscaped yard. This property is just minutes from Osoyoos Lake, parks, schools, and all the amenities of downtown Osoyoos, making it the perfect combination of comfort, convenience, and lifestyle. (id:26472)
Chamberlain Property Group
1099 Stockwell Avenue
Kelowna, British Columbia
Opportunity Knocks in Kelowna North! Located in the heart of Kelowna North, 1099 Stockwell Avenue sits on a flat and spacious 53 x 125 ft lot (6,970 sq ft) with lane access. This property presents excellent value, listed well below the 2024 BC Assessment of $971,000. The existing 2- bedroom, 1-bathroom home is ready for renovation and ideal for buyers looking to build equity through improvements. Zoned MF1, the site may offer long-term redevelopment potential. While the lot alone may not support large-scale development, the opportunity to assemble with neighbouring properties could significantly increase future value. Steps to parks, schools, shopping, and downtown amenities—this is a smart buy in a central, evolving neighborhood. (id:26472)
Royal LePage Kelowna
174 Fawn Court
Penticton, British Columbia
This 3,372 sq. ft. 5-bedroom, 4-bathroom residence was crafted by one of Penticton’s most sought-after builders, Parallel 50 Construction. The current owners purchased during the early stages of construction, allowing them to incorporate numerous custom upgrades that elevate this home’s quality and design. The main floor features an open-concept layout with soaring ceilings, expansive windows that flood the space with natural light, and access to a large deck where you can take in the stunning lake and mountain views. Upstairs, you’ll find three spacious bedrooms, including the primary suite with its own private deck overlooking the lake. The full walk-out basement is ideal for entertaining or extended family, offering a large rec room, two additional bedrooms, a full bathroom, and even a wine cellar. Outside, the property provides a large grass yard and an attached two-car garage plus additional surface parking. Built to the highest standards, this exceptional home is still covered under Home Warranty—and with no GST payable, it offers outstanding value. (id:26472)
Chamberlain Property Group
10795 Westshore Road
Vernon, British Columbia
Crown land, lake views, and net-zero living — all in one package! Nestled in the serene wilderness, 10795 Westshore Road offers the ultimate private country retreat with breathtaking valley and Okanagan Lake views. This 2020-built home sits on a 0.57-acre lot, surrounded by crown land forest for unmatched tranquility and privacy. Step inside and you’re greeted with sleek metallic epoxy floors and a bright, airy living space flooded with natural light from expansive south-facing windows. The kitchen with 97% quartz countertops will impress, while the cozy wood-burning fireplace creates a warm, inviting ambiance on cooler evenings and winter. For summer comfort, the home is equipped with three ductless A/C units. Outdoor living is just as impressive with a concrete patio with hot tub, and a fully fenced yard with xeriscaped landscaping, situated in the forest for a private oasis, perfect for entertaining or quiet relaxation. This home is also a true net-zero property, powered by 22 solar panels that drastically cut utility costs. It was engineered with fire-safe metal siding, a metal roof, hardie board accents. Add in a 200-amp service, 60-amp garage panel (EV/workshop ready), and a generator panel already set up, and you have a property that’s efficient, future-proof, and built to last. Blending modern sustainability, fire-smart construction, and luxury finishes, this is country living redefined. (id:26472)
Coldwell Banker Horizon Realty


