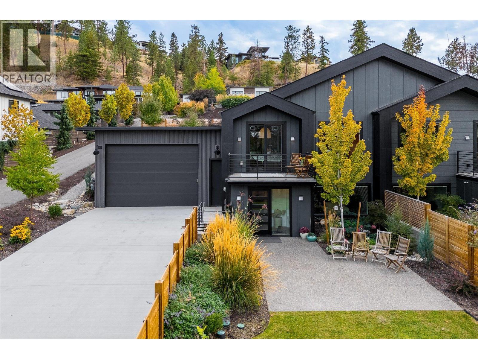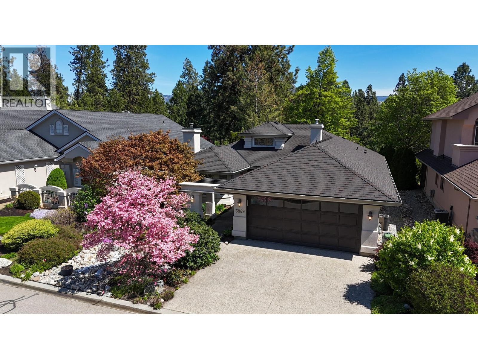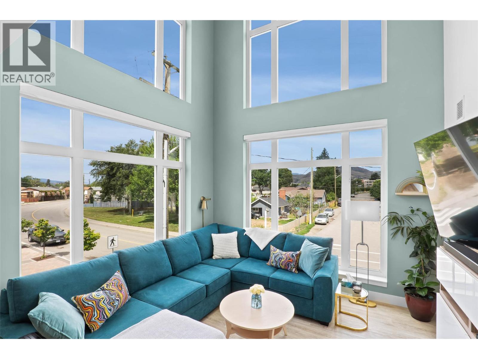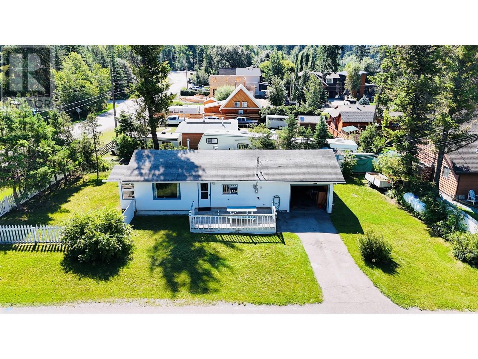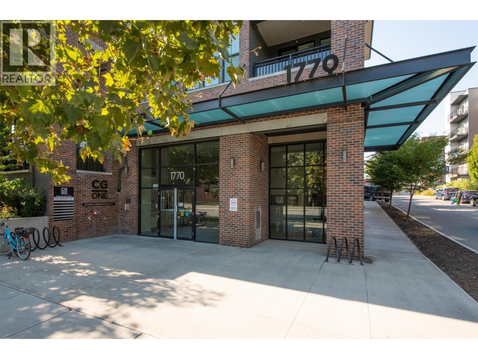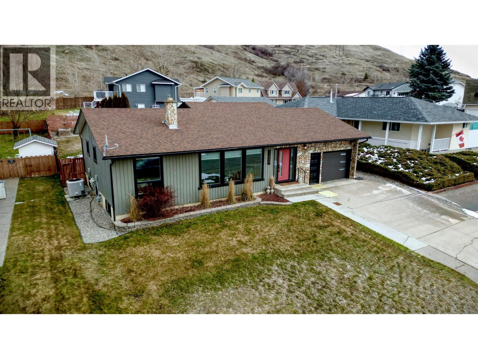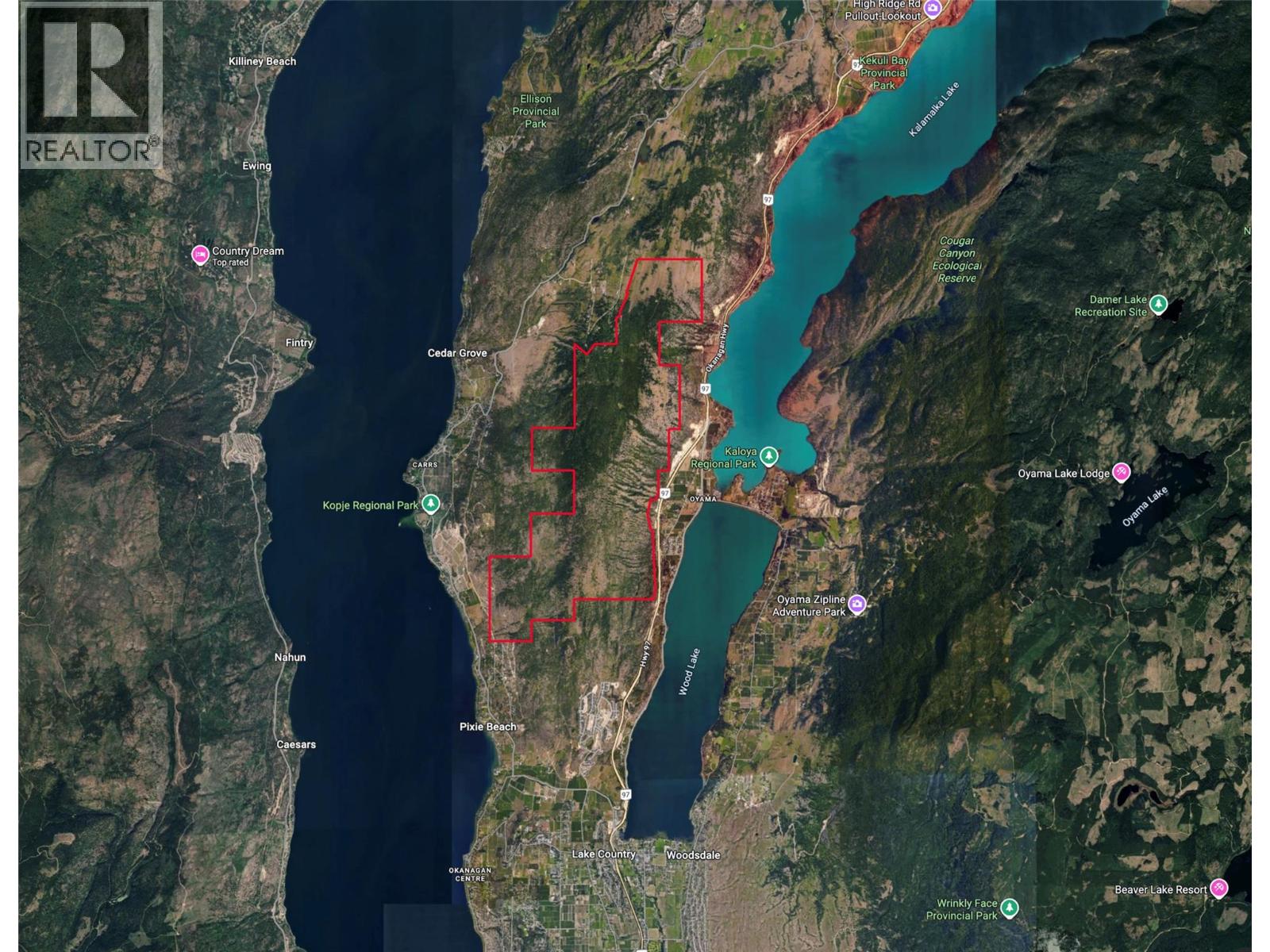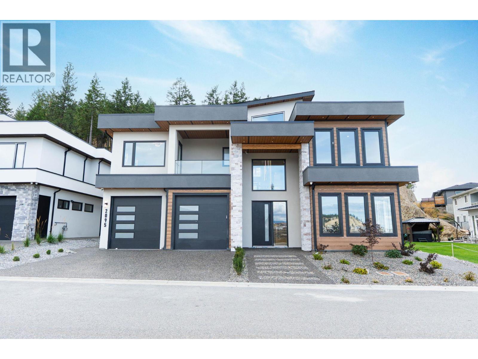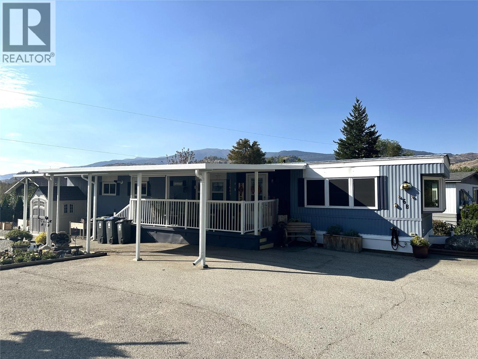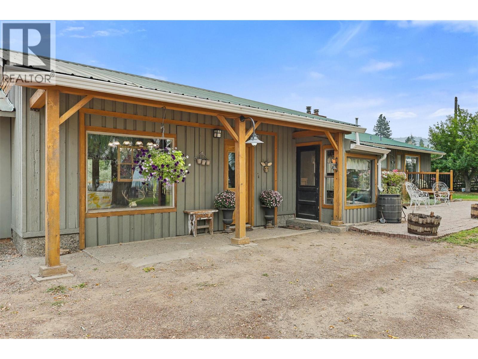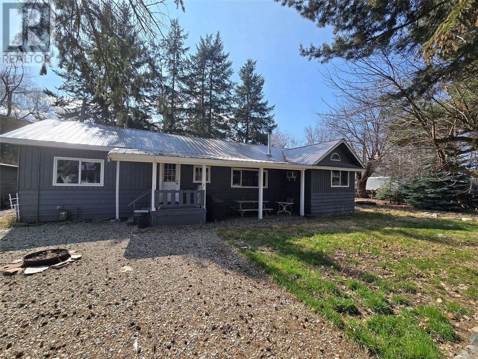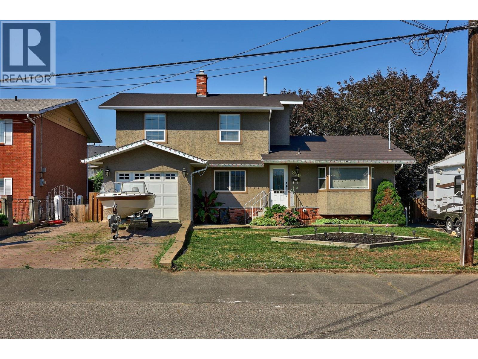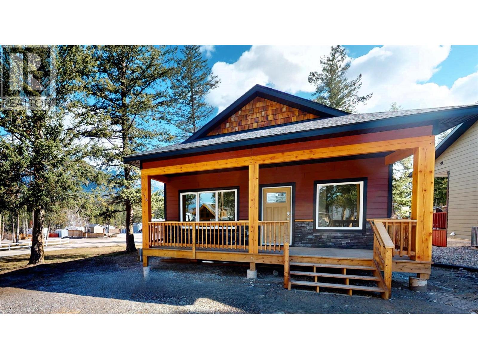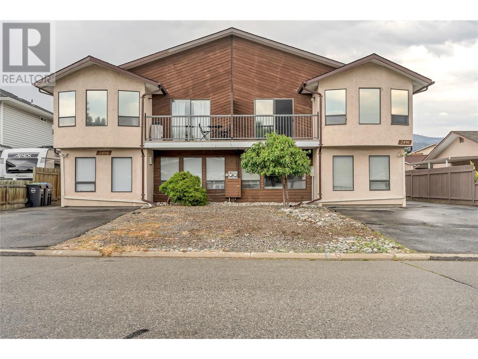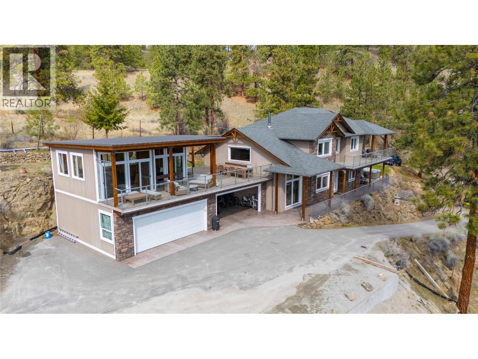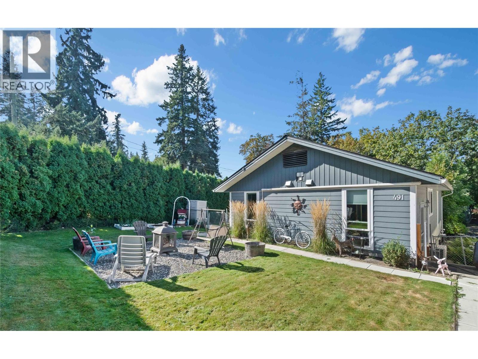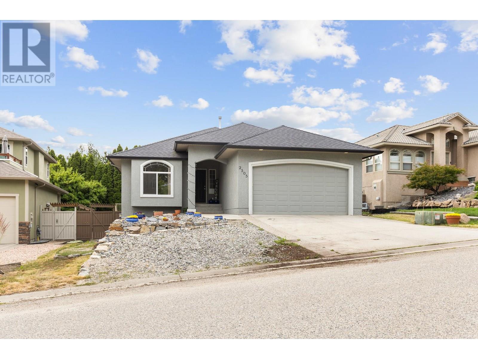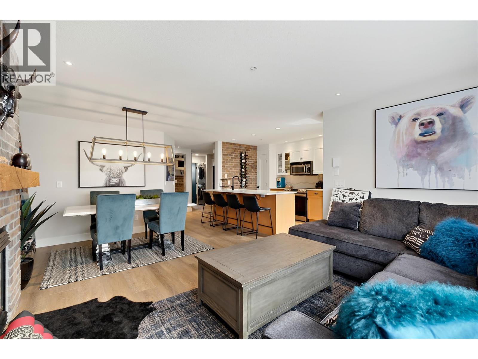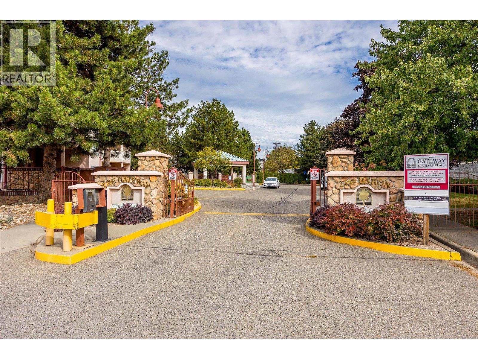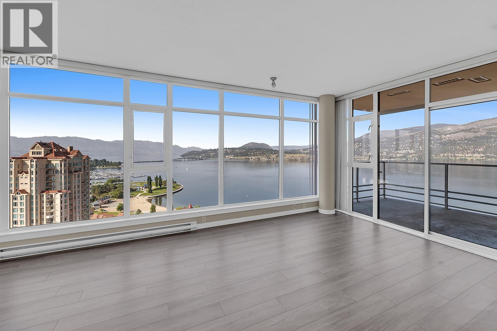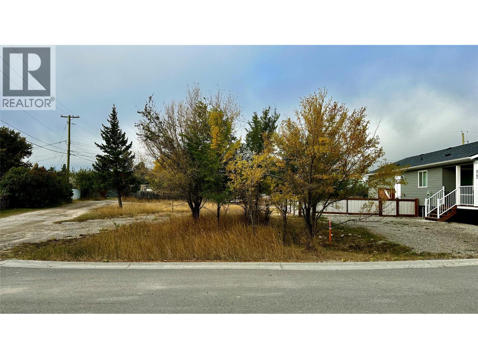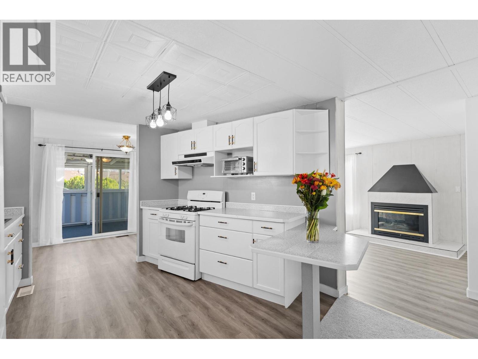Listings
761 Barnaby Road
Kelowna, British Columbia
Modern design meets the relaxed charm of Mission living. Built by award winning Thomson Dwellings, this 3bdrm, 3bath home offers thoughtful design, quality craftsmanship, and plenty of room for all your lifestyle needs. One of the true highlights is the OVERSIZE DOUBLE GARAGE — perfect for your boat, RV, or extra storage. Step inside and you’ll instantly feel at home. Soaring vaulted ceilings, skylights, and natural light fill the open-concept main floor, creating a bright and welcoming atmosphere. The kitchen is both stylish and functional, featuring a large sit-up island, sleek flat-panel cabinetry, quartz countertops, high-end appliances, and a walk-in pantry. The living area is anchored by a beautiful fireplace with custom tile surround and built-in bench seating, making it the perfect spot to relax and unwind. The main-level primary suite opens to the back patio and feels like a peaceful retreat, complete with a spa-inspired ensuite featuring dual vanities, a soaker tub, a glass-and-tile shower, and a walk-in closet. Downstairs, you’ll find two additional bedrooms, a full bath, laundry, and a spacious rec room with a quartz-topped bar, beverage fridge, and accent lighting. Enjoy both front and back outdoor living spaces, plus easy access to everything the Mission has to offer — wineries, beaches, schools, and endless hiking and biking trails. Thoughtfully designed and beautifully finished, the perfect blend of comfort, convenience, and Okanagan lifestyle. (id:26472)
Stilhavn Real Estate Services
3889 Gallaghers Grange
Kelowna, British Columbia
Executive Living on the Fairway at Gallagher’s Canyon. Tucked away on a quiet cul-de-sac and backing directly onto the 2nd fairway, this beautifully maintained 2-bed + den rancher blends luxury, comfort, and resort-style living in one of Kelowna’s most sought-after communities. Vaulted ceilings, and two gas fireplaces add warmth and character, while the open-concept layout flows effortlessly to a fully landscaped, private backyard oasis with multiple patios and tranquil green views—ideal for entertaining or unwinding. The updated kitchen is open to the dining room and living room, and features stone counters and custom cabinetry. The king-sized primary retreat offers a full wall of windows with direct patio access, walk-in closet and spa-like ensuite with soaker tub, walk in shower and dual vanities. A second living area, den/office, full guest bath, laundry room, and double garage complete the thoughtful layout. Gallagher’s Canyon offers a lifestyle like no other—two award-winning golf courses, tennis courts, indoor pool, hot tub, gym, games room, artist studios, and endless walking trails. Surrounded by nature and a like-minded community Only 15 mins to downtown Kelowna. (id:26472)
Exp Realty (Kelowna)
107 Yew Street Unit# 201
Kamloops, British Columbia
This unique 3-level condo offers the space, privacy & feel of a townhome with a spectacular rooftop retreat you won’t want to leave. The main floor welcomes you with an airy, open-plan living & kitchen area flooded with natural light from endless windows. Here you’ll also find a bathroom and a versatile bedroom featuring a sleek Murphy bed perfect for guests or flexible living space. Upstairs is an open flex loft area overlooking the main level and the spacious primary suite, complete with a beautiful private ensuite. The complex's gym is directly across the hall and the 2nd floor benefits from access to the building's central elevators. The crown jewel of this home is the expansive private rooftop patio. This incredible outdoor space is designed for relaxation and entertaining, featuring a cozy gazebo surrounded by irrigated planter boxes, a new hot tub, a plumbed outdoor sink and plenty of room to enjoy the sun and fresh air. This condo is in one of the most vibrant parts of town with the Yew Street Food Hall, a trendy culinary destination with multiple vendors, located on the ground floor of the building. You’re also just a stone’s throw from social hotspots like Red Beard Cafe, Bright Eye brewpub, and diverse shopping along the Tranquille Corridor. If you’re looking for a unique home that blends condo convenience with the feel of a townhome and a rooftop sanctuary in one of the most happening parts of town, this is it! 3D Walkthrough, video & floor plans available. (id:26472)
Brendan Shaw Real Estate Ltd.
4688 Poplar Street
Windermere, British Columbia
Welcome to your slice of classic cabin life in the heart of Windermere’s sought-after Tretheway Beach community. Situated on a desirable corner lot, this cozy retreat is just a short stroll to everything this lake-access neighbourhood has to offer—private beach, playground, basketball and volleyball courts, and a community marina. The cabin has been thoughtfully maintained and underwent a renovation approximately 20 years ago, preserving its rustic charm while offering modern function. Inside, you'll find an inviting layout perfect for summer escapes or year-round use. The attached garage includes an RV power hookup and convenient crawl space storage, ideal for stashing your lake gear, bikes, or seasonal items. While the marina slip is not included, there is the option to rent or potentially purchase a slip from another owner, making this an excellent opportunity to enjoy full lake life access. This is your chance to own a piece of Windermere history in one of the valley’s most beloved lake communities. Whether you're looking for a summer home, a family getaway, or a long-term investment, this one checks the boxes. (id:26472)
Royal LePage Rockies West
1770 Richter Street Unit# 105
Kelowna, British Columbia
Bright, Urban Chic Loft-style condo at Central Green! This 2-bedroom, 2-bathroom home offers entry on both levels with towering 18 ft ceilings and impressive oversized floor to ceiling windows allowing the natural light to flood your living space. The open layout showcases a sleek kitchen with contemporary dual tone cabinetry, stainless steel appliance package, light quartz countertops, a moveable island with eating bar capability, all flowing into a cool, luxe living area with elegant modern lighting, perfect for entertaining day or night. Step out to the east-facing terrace with a beautiful brick facade and black accented frosted glass privacy panels to enjoy your morning coffee as the sun rises or enjoy a fresh Okanagan evening. The Lofted primary bedroom overlooks the main living area below and offers ample closet space, a 3pc ensuite bath & laundry while the main floor second bedroom is ideal for guests, crafts, a home office, or a studio. Practical perks include a secure underground parking stall, plus a convenient, same floor, storage locker. Central Green is situated beside the prestine Family & Pet friendly Rowcliffe Park. You’ll enjoy a running loop, off-leash dog park with small dog area, playground, and beautiful green space right outside your door. THIS all within walking distance to beaches, schools, shopping, dining, and Kelowna’s vibrant downtown easily accessible by transit out front OR steps away via the Bertram Pathway & the new Bertram Multiuse Overpass! (id:26472)
RE/MAX Kelowna
7460 Valley Heights Drive
Grand Forks, British Columbia
Exceptional Rancher in Prestigious Valley Heights - QUICK POSSESSION AVAILABLE! Welcome to this stunning rancher in the highly sought-after Valley Heights neighborhood, where modern comfort seamlessly blends with timeless elegance. Meticulously maintained, this home offers 4 spacious bedrooms and 3 bathrooms across two thoughtfully designed levels—ideal for growing families or multi-generational living. The open-concept features a vaulted ceiling, and an abundance of natural light, thanks to newly replaced windows throughout. The gourmet kitchen is equipped with stainless steel appliances, perfect for everyday cooking. The primary suite includes a well-appointed 2-piece ensuite for added privacy. One additional bedroom a full bathroom, and convenient main-floor laundry complete this level. The fully finished lower level offers expansive living space, including a large recreation room—perfect for family gatherings or entertainment. It also provides plenty of storage, including a pantry. Two additional bedrooms (with the potential for a 5th bedroom!!) and a beautifully updated 3-piece bathroom add to the lower level’s appeal. Step out to your backyard OASIS with a STUNNING stone patio, and immaculately landscaped backyard, complete with irrigation, and raised garden beds, garden/potting shed, and privacy offered by your fully fenced backyards outdoor space! Capturing breathtaking mountain views, and situated in a recreational PARADISE! (id:26472)
RE/MAX Realty Solutions
Off Commonage Road
Lake Country, British Columbia
We are proud to offer a rare opportunity to own approximately 3,393 acres of property in Lake Country, BC- one of the only Lakeview acreage of its kind in the area. Zoned RLP and agricultural, with three small parcels in the ALR, this fully fenced property is just minutes from Predator Ridge Golf Course. Boasting stunning views of Kalamalka, Wood, Duck, and Okanagan Lakes, it's home to diverse wildlife, lakes, and streams. The flat, level lands atop Ellison Bench provide sweeping, majestic views. This untouched wilderness offers peace, tranquility, and a unique opportunity for a legacy-minded owner to preserve and steward the land for future generations. (id:26472)
Faithwilson Christies International Real Estate
2095 Cortina Drive
Kelowna, British Columbia
Experience luxury living on Kirschner Mountain with this brand-new designer home featuring over 3,800 sq ft of modern elegance and functionality. Step inside to a grand open-concept living space with soaring ceilings, a striking fireplace, and gorgeous hardwood floors throughout. Enjoy seamless home automation with smart-controlled lighting, zoned sound system, and built-in cameras, complemented by a built-in vacuum for convenience. The main kitchen showcases high-end Bosch appliances with wood cabinetry, while the spice kitchen and basement wet bar feature premium acrylic finishes. Upstairs, relax in your primary suite with a private balcony offering unobstructed mountain views—no home in front and a generous green space beside for extra privacy. A theatre room, front and rear balconies, and a double-car garage complete the main residence. The legal 2-bedroom suite off to the side offers ideal rental income potential or extended family living. Enjoy this home in one of Kelowna’s most sought-after communities. Enjoy a blend of comfort, technology, and style—perfect for families or investors seeking a luxury home with income potential. (id:26472)
Stonehaus Realty (Kelowna)
146 Willow Court Unit# 6b
Oliver, British Columbia
Move-In Ready 2-Bedroom Home in 55+ Community – Enjoy the Okanagan Lifestyle! Don’t miss this well-maintained home located in a quiet and friendly 55+ community. This home is truly move-in ready and features a large, covered patio and a low-maintenance yard—perfect for enjoying the beautiful Okanagan sunshine. Step inside to a bright, open-concept layout with a spacious living room surrounded by windows that let in plenty of natural light. The U-shaped kitchen offers great functionality and opens seamlessly to the main living space, creating an inviting atmosphere for everyday living or entertaining. Recent updates include a newer furnace & air conditioner, hot water on demand system ,water softener, updated windows & flooring, extended awning and deck, newer storage shed, landscaping, refrigerator & stove, backsplash and more! This home offers exceptional value and comfort in one of the most desirable regions in the province. Whether you're looking to downsize or retire in a peaceful setting, this is the total package. Some restrictions do apply: No dogs allowed, 1 cat allowed upon approval, 55+, no rentals. Meas approx only - buyer to verify. Contact listing agent for the complete update list! (id:26472)
Century 21 Amos Realty
1580 Monte Creek Road
Kamloops, British Columbia
Experience the best of country living with this beautifully updated farmhouse, perfectly situated on 4.8 picturesque acres just 20 minutes from town. Thoughtfully combining vintage charm with modern upgrades, the home features 2 spacious bedrooms and 2 bathrooms on the main floor, including a primary suite complete with a walk-in closet and ensuite The inviting open-concept kitchen and dining area leading to a cozy living room with fireplace, and a bright sun room running the full length of the home. The lower level offers 2 additional bedrooms, a full bathroom with a huge walk in shower, 2 large storage rooms and a versatile family room with walkout access to the backyard. Recent updates provide comfort and efficiency, including a newer furnace, central A/C, hot water on demand, built-in vacuum, and upgraded appliances. The property is equally impressive outdoors, featuring a massive 60x45 powered shop with dedicated 200-amp service, plus a large outbuilding for additional storage. A generous deck creates the perfect space for entertaining, while the grounds offer a thriving pumpkin patch, dedicated gardening areas and frontage along Monte Creek. Blending timeless style with modern convenience, this property offers exceptional space, functionality, and the true essence of country charm. (id:26472)
Stonehaus Realty Corp
550 6 Street Se
Salmon Arm, British Columbia
Welcome to the Haydock house, this is your chance to own a piece of local history. The original portion of the home was constructed in 1906 and thoughtfully fully renovated in 2023. The home shows its character with the original details preserved in the lath and plaster walls, doors and millwork. Where original details could not be preserved, they were replicated. The home has all new electrical wiring and lighting, Hardie board siding, windows, appliances, hickory wood flooring, wood burning fireplace and decking. Enjoy the hot tub on the side deck just outside of the new expansive sliding glass door. The kitchen boasts new KitchenAid appliances, a gas range and Blanco sink with garbage disposal. The yard is very private with fruit trees and can be enjoyed off the new front deck. Just off the carport, a fully fenced backyard features a flagstone pathway and 2 garden beds ready for you to make your own. The Pileated woods and local parks are within walking distance. This cozy home is well cared for and now ready for you to enjoy. More photos to come. (id:26472)
Royal LePage Access Real Estate
10 Bloom Road
Lumby, British Columbia
The nice layout of this home presents excellent potential for the growing family. Offering 4 bedrooms and 2 bathrooms and a fairly open design. Highlights of the property include a fenced yard, a workshop, and recent updates to the electrical and plumbing systems. The furnace has been serviced recently and the lot provides privacy and room for a garden and space to relax, along with RV parking, a covered porch, and a tool shed. Located just minutes from town and recreational facilities, this home allows you to put in some sweat equity to make it your own. (id:26472)
Fair Realty
820 Ollek Street
Kamloops, British Columbia
Centrally located on the border of the North Shore and Brocklehurst, this home is on a bus route and approximately 10 minutes from the airport. It is within walking distance to two shopping centres, schools, and MacArthur Park Sports Centre. Some features of this well-cared-for home include three bedrooms and three bathrooms on the main two floors, plus an additional three-piece bathroom in the one-bedroom self-contained suite, which also has its own dedicated laundry room. The electrical has been upgraded to a 200 AMP service. This three-level split home also offers an attached garage and additional parking. Enjoy the quaint backyard from the covered rear deck. Additional features include one gas and one electric fireplace. The spacious kitchen includes an extension, ideal for workspace, which flows into a sunroom. Several updates have been completed over the years. The occupant in suite will be moving with the owners. (id:26472)
Engel & Volkers Kamloops
4868 Riverview Drive Unit# 118
Edgewater, British Columbia
Discover your mountain retreat in Valley’s Edge Resort, Edgewater, BC! This BRAND NEW beautifully built 3-bed, 2-bath home offers the best of single-level living with a thoughtfully designed open-concept layout. The spacious main floor features a bright living area with vaulted ceilings and expansive windows, flooding the space with natural light and framing breathtaking mountain views. The modern kitchen is a true highlight with a large island and breakfast bar, sleek quartz countertops, generous pantry and a $10,000 CREDIT to select your own personalized appliance package. Two bedrooms and a full bathroom complete the main level. Downstairs, the fully finished basement expands your living space with a large rec room, additional bedroom & bathroom (providing comfort and convenience for family or guests), laundry area and versatile flex room—ideal for a home office, den or media space. Step outside to unwind on the covered back deck or welcoming front porch, both perfect spots to soak in the serene mountain scenery. At Valley’s Edge Resort, you’ll enjoy the ideal blend of nature, comfort, and community. Resort amenities include a 4,800 sq. ft. log clubhouse, heated outdoor pool, tennis, basketball & pickleball courts, indoor gym, library, full kitchen and dining hall for gatherings. Families will appreciate the children’s playground plus convenient indoor laundry and shower facilities. Experience the tranquility of mountain living—your perfect Columbia Valley getaway awaits! (id:26472)
Maxwell Rockies Realty
2494 Cornwall Drive
Penticton, British Columbia
An exceptional opportunity awaits in Penticton! This full duplex at 2494 & 2496 Cornwall Drive is now for sale, offering incredible flexibility for investors, large or multi-generational families, or buyers looking to live in one unit while renting out the other. The property includes two separately addressed units. 2494 Cornwall Dr: A spacious 6-bedroom, 3-bathroom layout perfect for larger families or higher rental income potential. 2496 Cornwall Dr: A well-designed 3-bedroom, 3-bathroom unit ideal for comfortable family living or a steady rental stream. Each unit features its own entrance, private yard, driveway, and laundry, ensuring privacy and independence. With bright living spaces, functional layouts, and a great location, this property offers both lifestyle and investment appeal. Nestled in a quiet, family-friendly neighborhood, this duplex is just minutes from schools, parks, shopping, and transit. (id:26472)
Chamberlain Property Group
6220 Simpson Road
Summerland, British Columbia
Discover this exceptional 11.5-acre property featuring a beautiful family home and a detached workshop/garage, all under desirable A1 and FG zoning—offering endless possibilities for your lifestyle or business. Inside, you’ll find high ceilings, hardwood floors, and a gourmet kitchen that flows seamlessly into the open-concept dining / living area with a cozy wood stove. The main level includes laundry, two bedrooms, and a primary suite with a walk-in closet, ensuite, as well as private hot tub access. Upstairs, enjoy two more bedrooms, a spa-inspired main bath with sauna, and a second primary suite boasting incredible views, an office nook, ensuite, and private deck. Step outside to the bonus flex room—perfect for a studio, gym, or games space. The property offers abundant storage, a detached garage with carriage home or Airbnb potential, separate power meter for the shop, and RV hookups for guests. Zoning allows for agritourism, livestock, or home-based business opportunities. Whether you’re looking for space, income potential, or the perfect family property, 6220 Simpson Road delivers it all. Book your private showing today and explore the possibilities! (id:26472)
Royal LePage Parkside Rlty Sml
507 Duncan Avenue W
Penticton, British Columbia
Spacious fully renovated 3 bdrm, 2 full bath rancher including Bonus detached 403 sq ft garage/studio with kitchen, heat and air conditioning creating additional useable space for year round use. Loft above studio allows for extra storage in addition to storage shed in back yard. The main house features new kitchen, 4 pce and 5 pce bathroom, laundry, fresh paint, new siding, flooring. Features include newer stainless steel appliances, stacking washer dryer, island kitchen, new bathrooms, master bedroom with ensuite and large deck off kitchen for summer barbeques. Low maintenance, fully fenced and irrigated flat yard for pets and kids. Additional parking with 2 driveways for boats and toys can accommodate up to 6 vehicles. RV parking area has sani dump for convenience. Studio may be converted back to covered parking with overhead door. Close to shopping, channel walkway and would suit retired couple or family. Book your appointment today. (id:26472)
Royal LePage Locations West
491 7 Street Se
Salmon Arm, British Columbia
Move-in ready home with stunning outdoor living space. This beautifully updated 3 bedroom, 2 bathroom home offers a private retreat while being just a short walk to downtown. Featuring 1,344 sq. ft. of thoughtfully designed living space. The open-concept living area features soaring vaulted ceilings and a bright, functional kitchen with a stove-top island, double wall ovens, and French doors that lead to a covered patio. The post and beam constructed patio adds warmth and character, creating a seamless indoor-outdoor flow that is perfect for entertaining or relaxing. The spacious primary suite boasts a 4-piece ensuite and walk-in closet, while two additional bedrooms provide flexibility for family, guests, or a home office. Comfort is ensured year-round with in-floor hot water heating (with new motherboard), new heat pump, new air conditioning, and new air exchanger. Set on a private lot, the outdoor living is just as impressive with a fenced yard surrounded by a tall hedge wall for privacy, a firepit area for evenings under the stars, and a newly built post and beam carport with alley access. Thoughtfully maintained, the home has seen extensive recent updates including a new roof, most windows replaced, fresh paint, some new appliances, updated kitchen and bathroom fixtures, fencing and more. With all the big-ticket items already taken care of, this home is truly move-in ready. Tucked away in an unbeatable location—walking distance to downtown Salmon Arm, parks & amenities. (id:26472)
RE/MAX Shuswap Realty
2505 Quail Place
Kelowna, British Columbia
2,500+ sq.ft. 5 bedroom, 3 bathroom home in the Quail Ridge area of Kelowna! Upon entering this home, you are immediately greeted with vaulted ceilings and an open concept living room that opens to your kitchen and dining room. The living room offers a gas fireplace, and you can walk out to your private balcony space. The upstairs offers a family-friendly three-bedroom layout, including a master bedroom with a walk-in closet and a private ensuite, as well as the two bedrooms that are serviced with a full four-piece bathroom. The laundry/mud room opens up to your double-car garage. Downstairs, your walk-out basement offers a separate entrance, a large recreation room, a separate office/den, and two full bedrooms that are serviced by another full bathroom. With a kitchen with a dishwasher, fridge, full sink etc, this is an incredibly easy area to create an in-law suite, short-term rental, etc. As well, 200 sq.ft. of unfinished storage/mechanical room is perfect for all of your storage needs. Outside, the front of the home offers extra parking on the driveway and beautiful hardscaping. The backyard is private and fenced, allowing for the perfect spot for your dog, kids, etc. The mature cedars create a nature privacy buffer, making it feel like you don't have any immediate neighbours behind you. The area offers great proximity to golf courses, and immediate commercial amenities near the Airport Business Park. Recent upgrades to the home include all major big ticket items (roof, HWT, furnace etc!). (id:26472)
Sotheby's International Realty Canada
5350 Big White Road Unit# 12
Big White, British Columbia
Step out your door, right in the heart of Big White Village and an easy ski out to the Perfection run & Fourth Ace restaurant! Located at Trapper's Crossing, this extensively renovated one level 765 sq.ft townhome offers all modern upgrades. The space is immediately above a private 2 car tandem garage with spacious ski gear lock-off storage ideal for family looking to store their gear while easily renting short-term. Owners bought this unit because of its ideal quiet location near the resort grocery store, restaurants, ski rentals and the true heart of the resort. A renovated 2 bedroom floorplan and 1 full bathroom that sleeps 6 comfortably. Partial Furnishings included with a new hot tub installed in 2021. Upgrades include quartz counters & backsplash, refaced fireplace, updated stainless appliances, laundry, updated window treatments, new hot water tank, floors, wireless thermostats, phantom screen, heated tile floors, additional heat from gas fireplace, in-unit laundry, built-in brick feature walls and built-in entryway. Self-managed renting allowed and no rental restrictions or requirements to rent solely with Central Reservation. A great investment opportunity. No work to be done. Just collect the keys and start skiing. (id:26472)
RE/MAX Kelowna
2388 Baron Road Unit# 311
Kelowna, British Columbia
Imagine stepping outside to your peaceful & expansive balcony to relax and enjoy the morning sun... Wow this super central home is both classy and practical with a great lay out and tasteful decor. Priced below recent sales and yet THIS one is on the quiet side of the much sought after building with gated entrance. With great amenities including a guest suite where friends and family can stay for $35.00 a night! There is a real sense of community here and this truly is a property that you will be proud to call home. Step outside and you have everything you could possibly need all just steps away. But no matter how far you yonder you will always yearn to return to your cozy home and beautiful quiet balcony. Floor Plans and all of the important details are available upon request. Call your favourite Agent today to book a showing! (id:26472)
Coldwell Banker Executives Realty
1075 Sunset Drive Unit# 2407
Kelowna, British Columbia
You’ll be impressed by this 2-bedroom plus den condo, offering stunning, unobstructed views of the lake, city, mountains, bridge, bird sanctuary, and yacht club. Perfectly located in the heart of downtown Kelowna, just steps from the beach, this home is perfect for the Okanagan lifestyle. From the moment you walk in, you’ll be greeted by breathtaking panoramic views through the expansive wall of windows in the living room. The flooring has been beautifully updated throughout, and the kitchen features a gas stove, granite countertops, and a generous breakfast bar, perfect for bar style seating. The open layout flows seamlessly onto the deck, extending your living space outdoors where you can relax with a morning coffee or evening glass of wine while soaking in the incredible views. The primary bedroom offers the same spectacular outlook, along with a walk-in closet and a full ensuite featuring double sinks, a separate shower, and tub. The second bedroom, set on the opposite side for added privacy, also enjoys beautiful views. Plus there is convenient access to a second bathroom with a walk-in shower and a den you can use for an office, bar or added living space. As an owner, you'll enjoy access to the Cascade Club, where you can unwind by the outdoor pool, soak in one of the two hot tubs, or stay active in the fitness centre. The club also features pool tables and a rentable guest suite for visiting friends or family. (id:26472)
Realty One Real Estate Ltd
Royal LePage Kelowna
8787 Mountain View Street
Canal Flats, British Columbia
Build your dream home in the heart of Canal Flats! This flat, easy-to-develop lot offers no time build commitment, giving you the freedom to plan and build at your own pace. With alley access along both the side and back, you’ll have plenty of options for parking, garage placement, or additional storage. Enjoy spectacular mountain views and a quiet small-town setting while still being close to local amenities, schools, and Columbia Lake. Whether you’re ready to start construction or looking for a great investment, this property offers the perfect combination of flexibility, value, and natural beauty. Canal Flats is growing — secure your piece of the valley today! (id:26472)
Royal LePage Rockies West
9904 74th Avenue Unit# 6a
Osoyoos, British Columbia
AFFORDABLE OSOYOOS LIVING! Perfect for year-round comfort or sunny seasonal getaways, this spacious 3-bed, 2-bath double-wide home offers relaxed, low-maintenance living in the heart of town. Start your day in the enclosed 212 sqft sunroom, filled with natural light & perfect for morning coffee or quiet reading. Step outside to enjoy orchard & mountain views from your private, peaceful yard - ideal for gardening, entertaining, or simply unwinding. Featuring new laminate flooring, a covered carport & 2 large powered storage sheds, this home is move-in ready! Located in a quiet 55+ park, just a short stroll to shopping, restaurants, beaches, bowling, & coffee shops - everything you love about Osoyoos is at your doorstep. Quick possession available! Start living the lakeside lifestyle today! (id:26472)
Royal LePage - Wolstencroft


