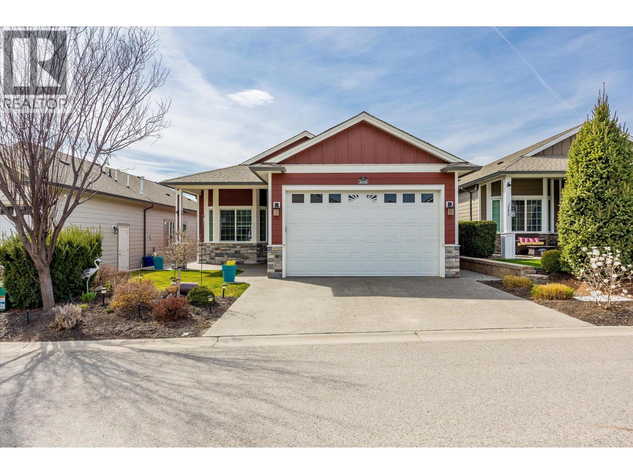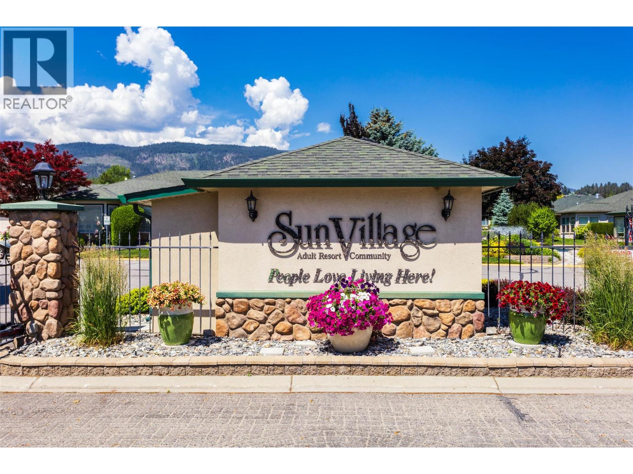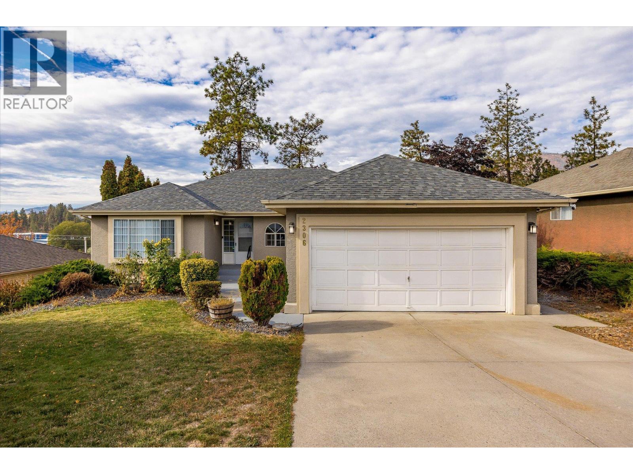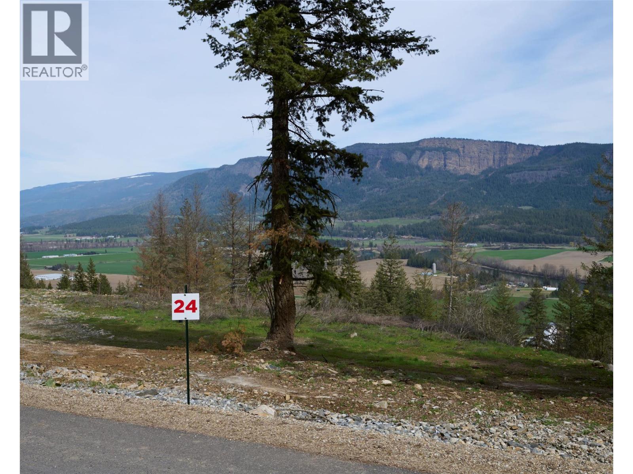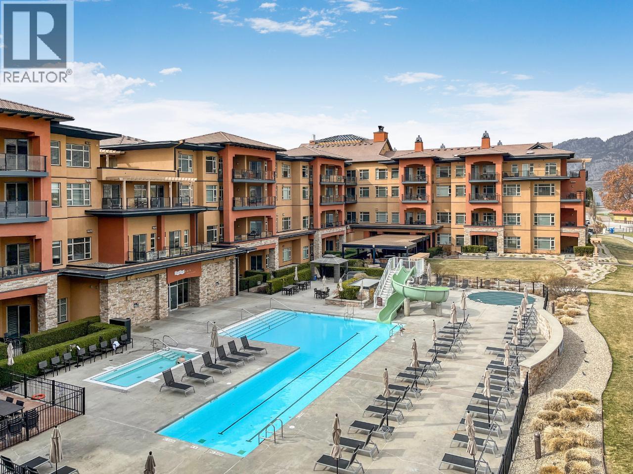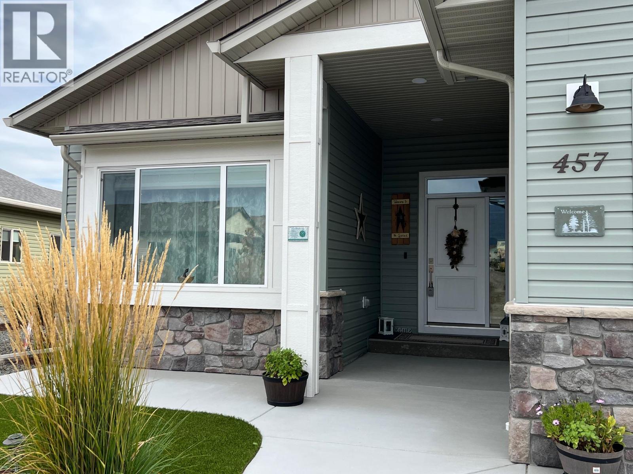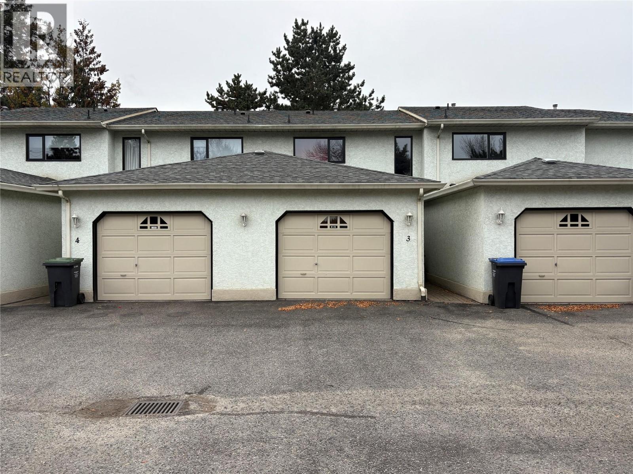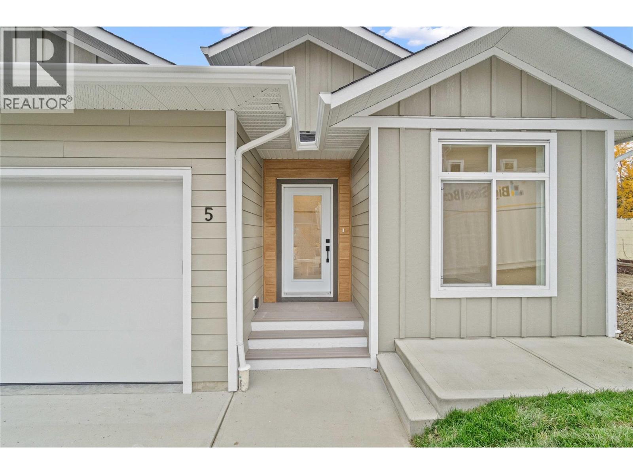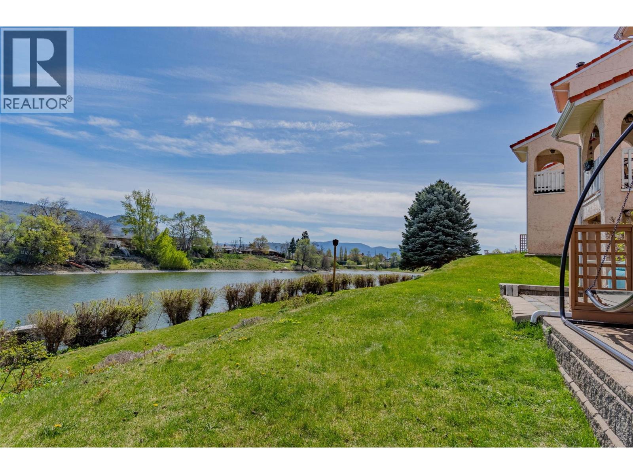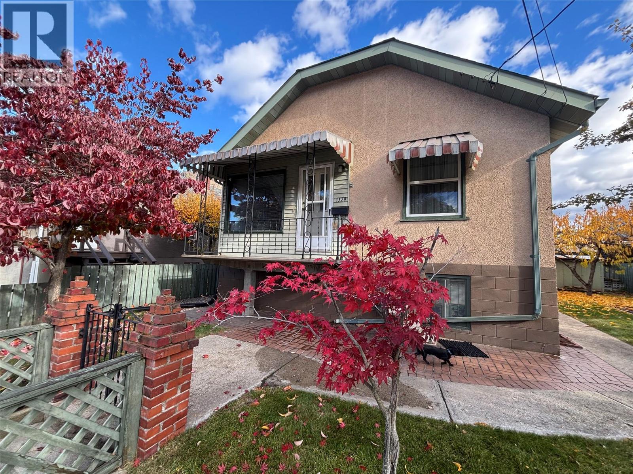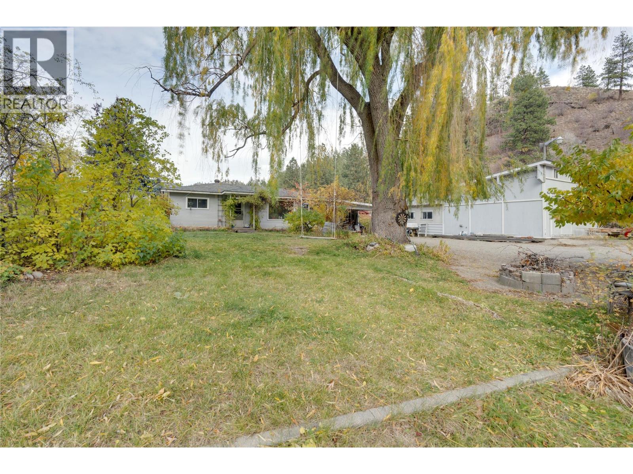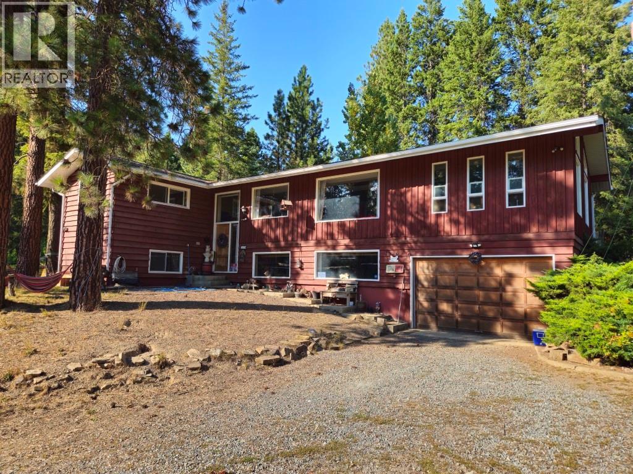Listings
2058 Aspen Drive
Westbank, British Columbia
Nestled within the desirable 45+ gated community of Sage Creek, West Kelowna, this stunning 2 bedroom + den rancher presents an idyllic opportunity for those seeking a relaxed and low-maintenance lifestyle. Imagine basking in the Okanagan sunshine, surrounded by friendly neighbours and a vibrant community atmosphere, all within easy reach of everything West Kelowna has to offer. The single-story layout is a dream for those who appreciate easy accessibility and one-level living. The well appointed kitchen boasts updated S/S appliances and ugraded custom kitchen island w/quartz countertops. The living area showcases custom wall shelving that frames a large fireplace and entertainment center. A two car garage with extra parking Whether you enjoy participating in organized events at the central clubhouse or simply fostering connections with like-minded neighbours, Sage Creek fosters a strong sense of belonging. Explore the area's renowned wineries, discover hidden beaches along the Okanagan Lake shoreline, and just steps away from Two Eagles golf course. No PTT, No Spec Tax Don't let this chance to live the Sage Creek dream pass you by! Contact us today to schedule a private viewing and discover your forever home. (id:26472)
Coldwell Banker Executives Realty
2330 Butt Road Unit# 192
Westbank, British Columbia
PRE-PAID LEASE! Welcome to Sun Village, a desirable 45+ gated community in the heart of Westbank. This bright and spacious 2-bedroom, 2-bath rancher offers comfortable living with a thoughtful, wheelchair-accessible layout throughout. Step inside to find large windows, 3 skylights, and tasteful updates including laminate flooring, baseboards, trim, light fixtures, and fresh paint (2023). The kitchen features a newer fridge and gas range, and the cozy living room is highlighted by a gas fireplace. The primary suite includes a jetted safety tub, a walk-in closet, and an ensuite designed for accessibility. Additional features include a double garage, bay window breakfast nook, and an 8’ covered patio awning—perfect for enjoying summer BBQs rain or shine. The roof, furnace, and hot water tank were replaced approximately 8–9 years ago. Sun Village residents enjoy fantastic amenities: a clubhouse, indoor pool, hot tub, pool tables, library, gym, communal kitchen, and event rental options. Centrally located and walking distance to groceries, pharmacies, restaurants, and shops—you’ll love the convenience and community feel. Pets: Up to 2 dogs permitted with a height restriction of 20”. All pets must be approved by the strata. Quick possession available. (All measurements from iGuide.) DOES NOT BACK ON TO BUTT RD. (id:26472)
Royal LePage Kelowna
2306 Devon Court
Kelowna, British Columbia
Discover the perfect blend of family comfort and prime location at 2306 Devon Court. Tucked away on a peaceful cul-de-sac in the coveted West Kelowna Estates, this beautifully maintained 5-bedroom, 3-bathroom home provides over 2,600 sq. ft. of flexible, modern living space. Step inside the bright and welcoming main level where vaulted ceilings soar above warm hardwood flooring, enhancing the open, light-filled living and formal dining spaces. The large kitchen offers generous room for meal prep and connects seamlessly to a spacious dining nook. From here, step out onto the expansive covered deck, your private viewing spot for tranquil mountain and wetland vistas above the fenced, low-maintenance backyard. The main floor hosts three generous bedrooms, including a restful primary suite complete with a walk-in closet and private ensuite. The lower level is a true asset, featuring a self-contained 2-bedroom in-law suite—perfect for extended family, long-term guests, or a potential mortgage helper. Enjoy years of worry-free ownership with extensive mechanical and cosmetic updates: Newer Roof (2009), Furnace (2018), Central A/C (2020), Hot Water Tank (2020), All Appliances (2020), and Fresh Interior Paint (2025). Practical features include a 2-car garage and a driveway with extra parking for an RV or boat. The location is unbeatable: minutes from West Kelowna's award-winning wineries, shopping hubs, excellent schools, and quick access to scenic hiking and biking trails. (id:26472)
Coldwell Banker Executives Realty
312 Oxbow Place
Enderby, British Columbia
Lot 24~312 Oxbow Place. Take advantage of this fabulous opportunity to build your dream home. Great unobstructed view lot. Half treed, well installed. Driveway roughed in, approved for septic. Fiber Optics at lot line. Area of new homes. Hwy 97A to Enderby, LEFT onto Knight Ave, RIGHT onto Salmon Arm Drive, follow all the way & go LEFT onto Gunter Ellison Road, follow & then slight RIGHT onto Twin Lakes Road then RIGHT onto Oxbow (id:26472)
Real Broker B.c. Ltd
15 Park Place Unit# 201
Osoyoos, British Columbia
Perfect for Snowbird Season! Secure Your Winter Getaway Now. Escape to lakeside luxury at a fraction of the cost with this 1/6 fractional ownership (8 WEEKS PER YEAR – LETTERS A & L) at the highly sought-after Watermark Beach Resort in Osoyoos. This beautifully appointed 2-bedroom suite offers uninterrupted lake and valley views, placing you in one of the premier locations within the resort. Step inside to a bright, modern, open-concept layout featuring stone countertops, stainless steel appliances, and generous windows that fill the space with natural light. Enjoy stunning WATER and mountain vistas from your private deck—ideal for sunny winter mornings or relaxing evenings. The primary bedroom also showcases incredible lake views and includes a spa-inspired ensuite, creating the perfect retreat after a day in the South Okanagan. As an owner, you’ll enjoy full access to Watermark’s premium amenities, including a 24-hour concierge, on-site restaurant and wine bar, outdoor pool, hot tubs, steam rooms, fitness centre, day spa, and picture-perfect beachfront walking paths. The suite comes fully furnished and completely equipped making it effortless to arrive and enjoy. With 8 weeks of use annually (2 weeks per season), you can soak up the warm Osoyoos winters yourself or let Watermark’s professional onsite management handle rentals for you—ideal for hands-off income. Strata fees and property taxes are shared among owners, keeping your recreational costs remarkably affordable. Own your winter escape—and earn when you're not here.** This is the perfect time for snowbirds to secure their sunny South Okanagan retreat for the season ahead. (id:26472)
RE/MAX Realty Solutions
457 4 Th Street
Vernon, British Columbia
A Desert Cove treat…. Location location location with a lovely warm interior and space for anything you need and want. The main floor deck boasts a fantastic view of the hills, offering peace and tranquility. Open concept living room & kitchen, 2 bed 2 bath, den in lower walkout which also holds space for games at family gatherings. Total bonus is the large garage! Friendly Desert Cove offers full event & exercise schedule with indoor pool, library, billiards, crafts and workout spaces for you to enjoy. It’s a community like no other. Come have a look at your next home! (id:26472)
Canada Flex Realty Group
130 Dundas Road Unit# 3
Kelowna, British Columbia
Immediate possession! Welcome to Willow Green Estates - a centrally located 2 bed 3 bath townhome in the heart of Rutland. Step inside to a bright and spacious living and dining area, perfect for relaxing or entertaining. The home features another large family room on the lower level, ideal for a home theatre, office, or play space. Enjoy outdoor living with a private balcony, lower patio area, and a partially fenced yard space. Located close to grocery stores, restaurants, schools, public transit, and all essential amenities. Call to book your private viewing today! (id:26472)
Royal LePage Kelowna
231 20 Street Ne Unit# 12
Salmon Arm, British Columbia
If you have been looking for that upscale development, look no further! This 1400 sqft rancher with large double car garage will not disappoint! The development, Creekside Estates, will consist of 19 homes, 8 duplex style and 3 stand alone homes. The complex is built in a beautiful quiet setting surrounded by loads of green space, a natural creek and pond. This home will have 2 bedrooms and 2 bathrooms. Large open concept living, huge gourmet kitchens with massive island with quartz counters, 10 ft. ceilings, extra large windows, large master bedrooms with 5 piece master bathrooms and walk-in closet, large 2 car garage, 4 foot crawl space with stair access, great for easy storage. The price includes, fully finished home, fully landscaped, A/C, quartz counters, kitchen appliance package or $5000 credit. This home is scheduled to be completed early Spring 2026. Similar homes are built and ready for viewing or purchase. The developer, Uptown Ventures is well known in Salmon Arm for high standards and quality of work! Don't miss out, call today for all the information. Pictures from similar unit. Pictures are from a similar unit in Creekside Estates. (id:26472)
Homelife Salmon Arm Realty.com
8029 Vedette Drive
Osoyoos, British Columbia
Dream of living on Okanagan waterfront? Now is your chance! Located on Peanut Lake, just minutes walk to downtown and Osoyoos Lake. 3 floors of living space, lake views; 2 patios, abundance of natural light, and a full walk-out basement. The home has been fully renovated including the kitchen, 3 bathrooms, quartz countertops, hardwood floors, appliances, AC, windows furnace and more! Enjoy gorgeous lake and mountain views from your upper and lower living rooms, two patios, and master bedroom. You can't beat the views and located only minutes from town and all amenities. Bonus- Enjoy your extended lakeside patio, additional basement window and private fenced in front yard; perfect for a small garden, bbq and patio set. This home has it all! *Rentals allowed, no age restrictions and low strata fee* * All measurements are approximate, if important buyer to verify* (id:26472)
Century 21 Amos Realty
1329 Columbia Avenue
Trail, British Columbia
Welcome to 1329 Columbia Ave. This one's all about location. It's within a 15-minute walk to downtown, Gyro Park, shopping, the hospital, the school, and doctors' offices. It's been well-maintained and loved by the same family for over 60 years, and you will feel it the minute you walk through the doors. It's perfect for first-time buyers or those looking to downsize. There are 2 bedrooms on the main floor, a large living room, and a nicely-sized kitchen. Then downstairs there's the third bedroom, a partial bathroom, and a large family room. All the windows are a nice size, making it nice and bright downstairs. The workshop leads to the wine/cold room and the side entrance with its covered stairway entry. Then, outside, there is the beautiful, well-maintained yard, with a sitting area, mature trees, and a single-car garage. The yard is completely fenced in, just waiting for your family and pets. Be sure to put this gem on your viewing list (id:26472)
RE/MAX All Pro Realty
16403 Garnet Valley Road
Summerland, British Columbia
Very unique 4.4-acre parcel with a 2-bedroom bungalow & detached shop at the gateway to Garnet Valley. The home is a modest 2-bedroom 1 bath with partial basement/cellar area, that was substantially updated 35-45 years ago. Although the home is ready for another thorough updating it is currently rented & the tenant would love to stay on until it is time to renovate......or possibly build new. Really a cool piece of property offering terrific privacy & fabulous views from the primary bench & a number of additional building sites higher up. The detached 50' x 24' shop with high ceilings may not look like much but appears to be structurally sound, loaded with decades of experience & has power. Immediate area around the house has tons of parking, garden space, fruit & shade trees, hillside has hiking trails.....just a wonderful setting to raise a family & you're merely minutes from downtown. *Absentee Seller....please leave 48 - 72 hours for acceptance. (id:26472)
Chamberlain Property Group
1026 36th N Avenue
Erickson, British Columbia
Creston, BC – $888,000 Set on 9.84 acres in desirable Erickson, this versatile property offers space, privacy, and endless potential. The home features 3 bedrooms, 3 living rooms, 2 kitchens, 2 full baths, and a den. Enjoy 2 gas fireplaces, a wood burner, and a well-insulated layout with all gas appliances. Additional highlights include: 2-car garage plus under-house garage and shop with chimney Fibre optic internet, natural gas, well & septic 30-amp RV hookup & spacious deck Fenced fields with farm buildings in place Garden space, quad trails & excellent horse property with direct access to miles of riding trails Stall off garage for one horse Built in 1976, the home has seen key updates including roof, furnace, hot water tank, pressure tank, and electrical/plumbing upgrades. Zoned R2 with subdivision potential (up to four 2.5-acre parcels). Tucked away on a quiet dead-end road, just 10 minutes to town—this is country living at its finest. (id:26472)
Century 21 Assurance Realty Ltd


