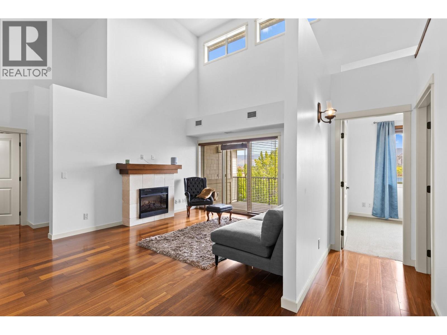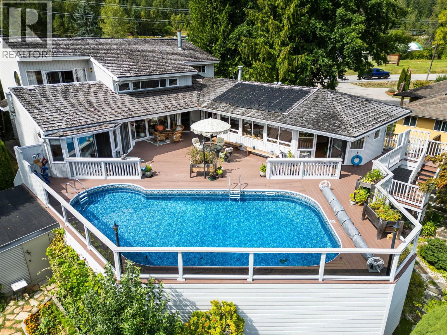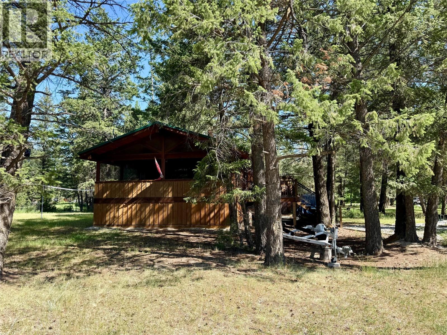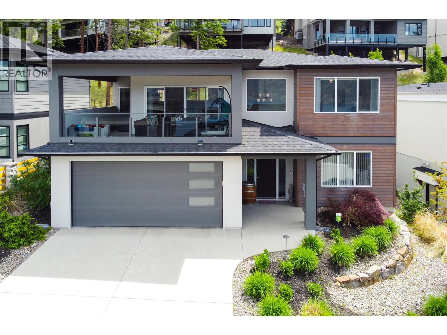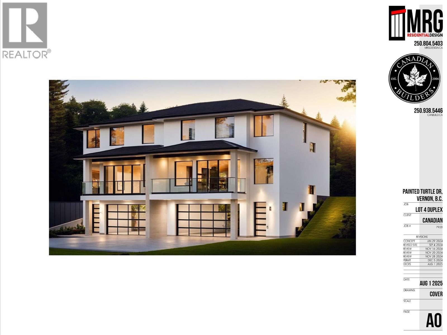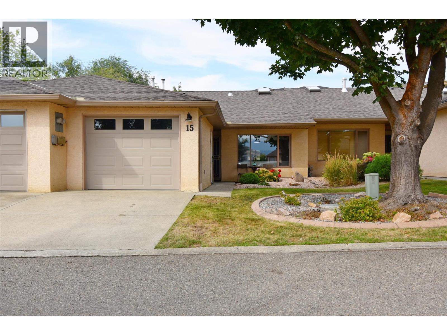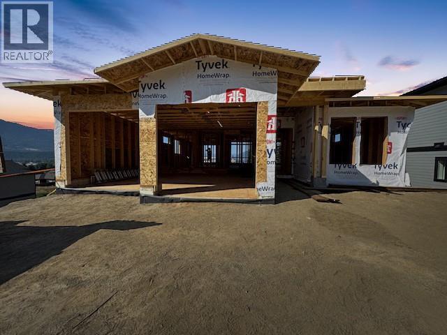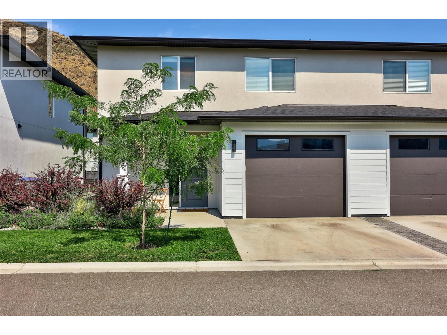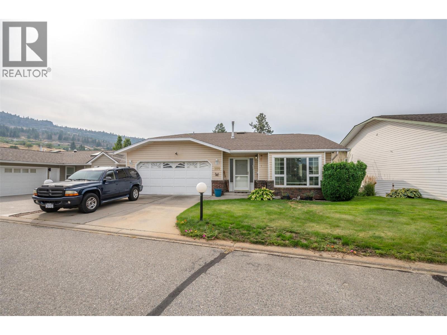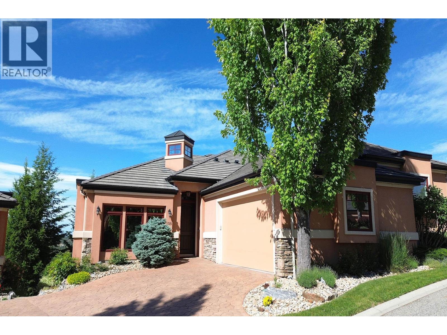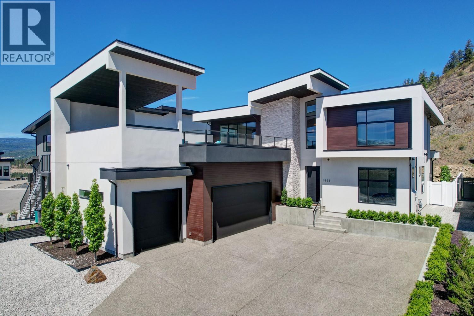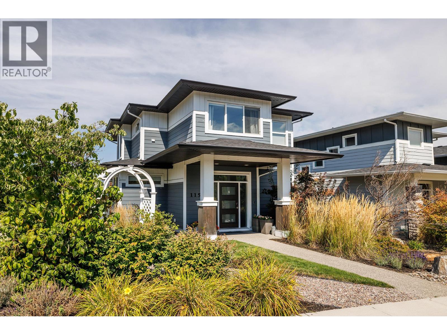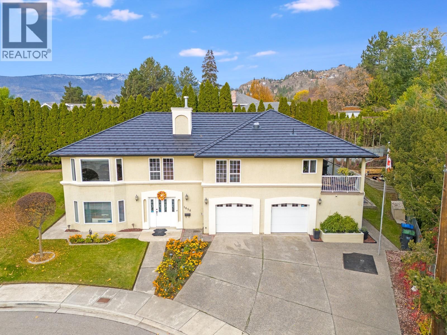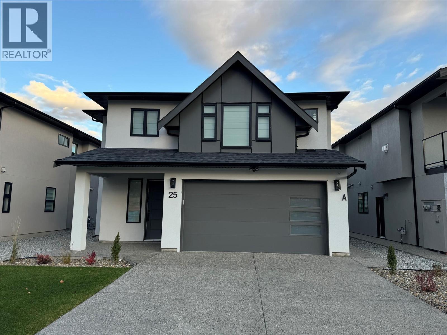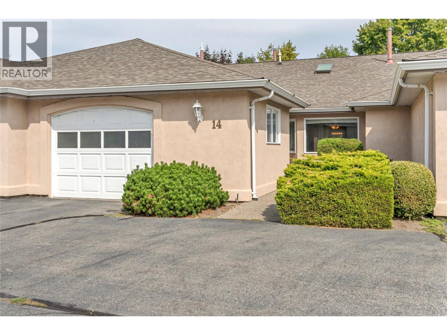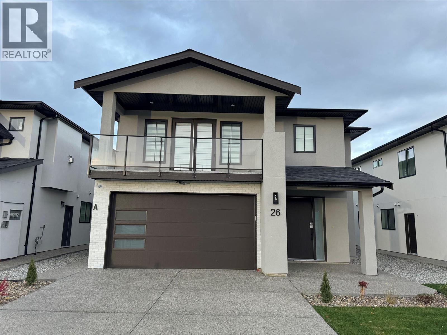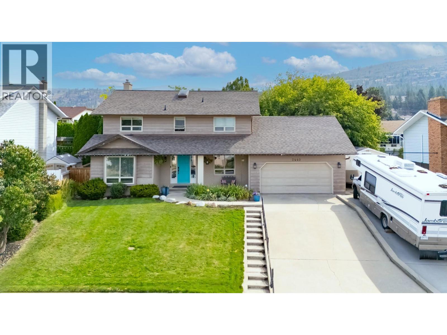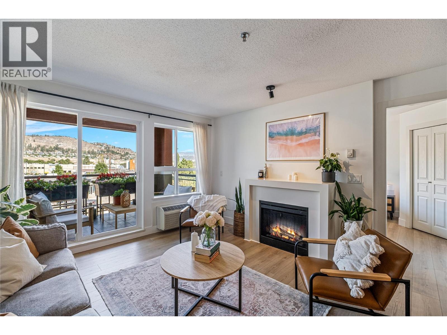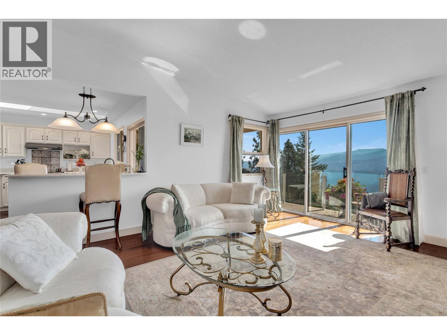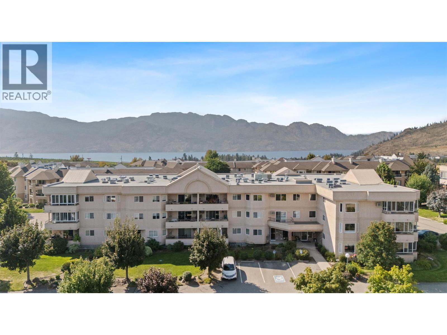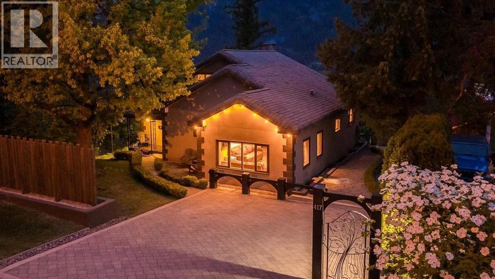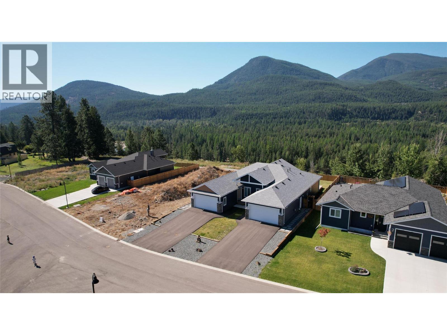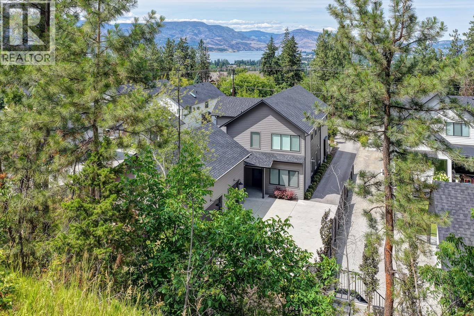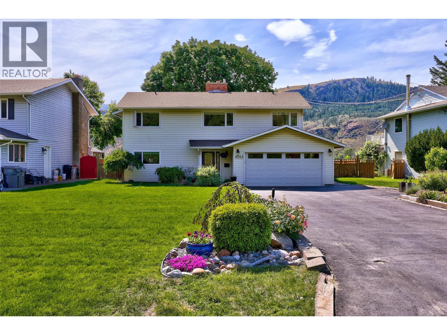Listings
2142 Vasile Road Unit# 413
Kelowna, British Columbia
RARE OFFERING: TWO SECURE UNDERGROUND PARKING STALLS & TWO PRIMARY SUITES! Lofted top-floor penthouse in the heart of Kelowna. Experience upscale living at The Radius Community with upgraded and monitored building security system. Blending the best of townhouse/condo design, this offers a rare combination of space, style, and sophistication. This 2-3 bedroom, two full bathroom home spans nearly 1,500 sq.ft. and showcases soaring 18-foot ceilings that flood the interior with natural light. Luxurious finishes include rich hardwood, ceramic tile, and a gourmet kitchen featuring chocolate maple cabinetry, granite countertops, under-cabinet lighting, and stainless steel appliances. Living room with fireplace. Designated dining area. Leading up the iron railing staircase, the spacious Primary suite (or use as a family/tv room) has a walk in closet, spa-like ensuite with a beautiful soaker tub and glass shower plus built-in's for storage. The second bedroom is equally impressive, complete with its own walk-in closet and ensuite as well. Step outside to a private patio with sweeping city and mountain views—perfect for morning coffee, evening relaxation, or entertaining. Enjoy a gas BBQ hookup and a additional storage. Residents appreciate the well-managed strata and the central location—just minutes to downtown, Orchard Park Mall, the Mission Park Greenway, Parkinson Rec Centre, shopping, dining, and more. Storage locker. Across from dog park. Immediate possession possible! (id:26472)
RE/MAX Kelowna
1896 3a Highway
Nelson, British Columbia
An unparalleled opportunity awaits with this truly spectacular waterfront residence, perfectly positioned on the serene North Shore, just a short 10-minute drive from the vibrant and historic city of Nelson. Designed with an elegant ""U"" shape, this 3,600 sq ft home offers seamless one-floor living, featuring three bedrooms and three bathrooms. The main level is a masterpiece of design, with four separate patio doors opening onto a sprawling 2,400 sq ft patio, where a stunning pool overlooks the lake. A separate hot tub room is accessible from both the patio and the luxurious primary bedroom. The home design has created unparalleled outdoor living and entertaining space. Breathtaking, panoramic views of the lake serve as a backdrop for every moment. The sprawling, well designed kitchen is truly the heart of the home, and thoughtfully curated for entertaining. The main floor layout effortlessly flows from the living room to the family room, kitchen, dining room, and laundry, offer comfort and convenience. The primary suite is a private retreat with a walk-in closet and ensuite. A uniquely designed bridge connects the two upstairs bedrooms. The basement houses a practical cold room and a dedicated wine cellar. Outside, the meticulously landscaped .35-acre yard features a tranquil fish pond, your own private beach area, fenced garden area and double attached garage. This exceptional property is the ultimate setting for both grand-scale entertaining and peaceful family gatherings. (id:26472)
Bennett Family Real Estate
110 Indian Beach Road
Windermere, British Columbia
Nestled in the tranquil surroundings of Indian Beach Estates, this meticulously maintained Pan abode log cottage is a true gem. From the moment you step inside, you’ll be captivated by the beautiful wood detailing that graces the main floor, complemented by ample windows and a skylight that bathe the space in natural light. Enjoy cozy evenings by the woodstove or step outside to the expansive 25-foot x 15-foot covered screened sunroom, perfect for relaxing or entertaining. The property features a durable metal roof and charming wood siding, ensuring longevity and aesthetic appeal. Set on a spacious, tree-lined lot, you'll have plenty of outdoor storage options, along with private lake access for a refreshing swim or fishing. Community amenities include a beach area, picnic spot, tennis courts, and a playground, creating a family-friendly environment. Don't miss out on this rare opportunity to own a slice of paradise in Indian Beach Estates, where tranquility meets recreational bliss. This cottage offers both a serene retreat and a vibrant community lifestyle, making it the ideal place to call home. (id:26472)
Maxwell Rockies Realty
3411 Water Birch Circle Circle Lot# 45
Kelowna, British Columbia
Welcome to this stunning 4-bedroom, 3-bathroom home in the prestigious McKinley Beach community, offering breathtaking panoramic views of Okanagan Lake. This thoughtfully designed residence blends luxury, comfort, and functionality, starting with an open-concept main floor featuring a bright living room, dining area, and a gourmet kitchen with a spacious island, stainless steel appliances, and high-end finishes. Perfect for entertaining or family living. Step out onto the expansive covered deck with a power sunshade and enjoy lake views year-round in comfort and style. The main floor also includes a generously sized primary bedroom with ensuite, as well as main-floor laundry. Downstairs, you'll find two additional bedrooms, a full 4-piece bathroom, and a large rec room—ideal as a media room, gym, or playroom. Additional highlights include a double garage with a 220V outlet for EV charging, excellent craftsmanship throughout, and ample storage. As a McKinley Beach resident, enjoy exclusive access to amenities including an indoor pool, hot tub, fitness centre, yoga studio, tennis and pickleball courts, walking trails, and a children’s playground. You'll also have direct beach access, water sport rentals, and potential for boatslip leasing at the McKinley Beach Marina. This is a rare opportunity to own a home offering luxury lakeside living in one of Kelowna’s most sought-after communities. Book your private viewing today! (id:26472)
Royal LePage Kelowna
4319 Painted Turtle Drive
Vernon, British Columbia
Brand New Duplex offers Modern Living in a Prime Location! Welcome to Turtle Mountain’s newest community – Tassie Creek Estates! Be the first to call this stunning new duplex home. Currently under construction, this thoughtfully designed residence combines contemporary style with functional living. Offering 4 spacious bedrooms, 2.5 baths, & an open-concept main floor, this home is ideal for families, professionals, or investors seeking a low-maintenance lifestyle. Perched at the top of Turtle Mountain, it offers 2,400+ sq.ft. of modern living space with sweeping views of the city, valley, & Okanagan Lake. Inside, you’ll find 4 bedrooms, an office & 2.5 baths. The primary suite is upstairs with a walk-in closet & ensuite featuring a walk-in shower & dual sinks. Convenience is built in with laundry on the upper level—no more hauling loads up & down stairs! The open concept main floor is designed for both comfort & entertaining. The kitchen boasts a center island & pantry, seamlessly flowing into the dining room, which opens onto the front deck with incredible views. The living room features an electric fireplace, while the back sun deck offers a perfect retreat at the end of the day.A garage with workshop space completes this home, providing room for both parking & projects. Experience the best of modern design & Okanagan lifestyle in this brand-new Tassie Creek Estates duplex—move in as soon as construction is complete which is estimated for January 31, 2026. Price is plus GST (id:26472)
Real Broker B.c. Ltd
1001 30 Avenue Unit# 15
Vernon, British Columbia
Welcome to Inglewood—one of Vernon’s most desirable 55+ strata communities, where peaceful living meets resort-style amenities. This beautifully maintained 2-bed, 2-bath rancher offers the perfect blend of comfort, functionality, and natural beauty; all on one convenient level. Step into the bright, open-concept living and dining area, where large windows and skylights fill the space with natural light. The kitchen and cozy nook provide a welcoming spot for entertaining or quiet evenings at home. The spacious primary suite features a private 3-pc ensuite and walk-in closet, while a second bedroom, full 4-pc bath, and laundry room complete the layout. One of the home’s unique highlights is the tranquil stream flowing beside the covered patio, creating a peaceful backdrop for your outdoor living space. At Inglewood, residents enjoy exclusive access to a heated saltwater pool and welcoming clubhouse which is perfect for social gatherings, activities, or simply relaxing with friends and neighbours. Beautifully landscaped & maintained grounds, RV parking, and low-maintenance living make this community truly special. Ideally located just minutes from shopping, healthcare, walking trails, and golf courses, this home offers the best of lifestyle and location. Pet restriction: one small cat and/or one small dog (not exceeding 12"" at the shoulder). No short-term rentals permitted. (id:26472)
Real Broker B.c. Ltd
891 25 Avenue Sw
Salmon Arm, British Columbia
Discover Salmon Arm living at its best with this stunning new rancher by Hansbro Quality Homes—currently under construction in one of the city’s newest subdivisions. Known for their quality craftsmanship and thoughtful design, Hansbro brings their signature style and attention to detail to the Shuswap. Step inside and you’ll be welcomed by soaring 11-foot ceilings and oversized picture windows framing panoramic views of Shuswap Lake and the surrounding mountains. The open-concept main level flows seamlessly between the kitchen, dining, and living areas, creating the perfect space for gathering and everyday living. The primary suite is designed to impress, complete with a walk-in closet, a spa-inspired ensuite, and a smart connection to the laundry room. A second bedroom or office near the entry, along with a full bathroom, makes hosting guests or working from home effortless. The unfinished lower level is a blank canvas for your vision—roughed in for a legal suite, with the flexibility to add one or two bedrooms, plus a suspended slab under the garage that’s ideal for a media room, home gym, or even a hockey practice zone for the kids. All of this is set just minutes from Salmon Arm’s vibrant downtown, schools, parks, and recreation—plus the four-season lifestyle of the Shuswap right at your doorstep. Your opportunity to secure a brand-new home in a growing community is here—don’t miss it. (id:26472)
Real Broker B.c. Ltd
2683 Ord Road Unit# 166
Kamloops, British Columbia
Welcome to Catalpa, one of Kamloops’ most sought-after communities in Brocklehurst. This 3-bedroom, 3-bathroom half duplex offers a spacious and functional layout perfect for families or downsizers. The main floor features a bright, open-concept living and dining area with a well-appointed kitchen and 2 piece powder room, ideal for entertaining or everyday living. Upstairs you’ll find three comfortable bedrooms, including a primary suite with walk-in closet and 5 pc ensuite. The home also includes a single garage for secure parking and storage, plus a fully fenced backyard offering space for kids, pets, or outdoor relaxation. Conveniently located close to schools, shopping, and recreation—including nearby golf—you’ll enjoy both lifestyle and convenience in one. With low-maintenance living in a desirable neighbourhood, this home is move-in ready and waiting for its next owners. (id:26472)
Royal LePage Westwin Realty
3400 Wilson Street Unit# 109
Penticton, British Columbia
The Springs gated community. With low strata fees of only $95 per month, walking distance to Skaha Lake, Shopping including Walmart, this is a great spot for active retirees, snowbirds or anyone looking for a 55+ adult living environment. This 3 level split home includes 2 Bedrooms up and a 3 pc ensuite and another bedroom down and 3 pc bath and a family room with a gas fireplace. The main floor consists of a large living room, dining room and kitchen. Central vac, underground irrigation and a double garage. There is bonus storage in the easily accessible crawl space. You can have a small dog or cat and rentals are allowed. All measurements approximate. (id:26472)
Royal LePage Locations West
1910 Capistrano Drive Unit# 108
Kelowna, British Columbia
Nestled in the prestigious Quail Ridge golf community, this executive townhome offers stunning views, fine finishes, and a turn-key lifestyle just minutes from UBCO, Aberdeen Hall, and Kelowna International Airport. Designed for both comfort and entertaining, the great room features high ceilings, a beautiful stone fireplace, and custom built-ins, while the chef’s kitchen boasts granite countertops, premium appliances, and soft-close cabinetry. Step onto the patio to take in the serene surroundings, complete with BBQ hookups. The primary suite is a private retreat with balcony access, a spa-inspired ensuite, and a walk-in closet. A spacious main floor den/office provides the perfect work-from-home space. The walkout lower level is designed for entertaining, featuring a full wet bar, media wall, and cozy fireplace, leading to a covered patio for year-round enjoyment. This level offers an additional 2 bedrooms and a 3 piece bath. Additional highlights include a double garage, and central vac. This is your opportunity to live in one of Kelowna’s most sought-after communities, surrounded by nature, golf courses, and countless amenities. (id:26472)
Unison Jane Hoffman Realty
1556 Cabernet Way
West Kelowna, British Columbia
Welcome to Your Dream Home in Vineyard Estates. Step into this beautiful modern home located in one of West Kelowna's most sought-after neighborhoods, Vineyard Estates. As you enter through the foyer, you'll be captivated by the soaring ceilings & exquisite custom lighting. The great room beckons with its stunning floor-to-ceiling fireplace & large windows that bathe the space in natural light. The dining area flows effortlessly into a gourmet kitchen, equipped with a top-of-the-line Fisher & Paykel appliance package & a spacious pantry. Sliding glass doors lead you to a generous covered patio & a lovely backyard, ideal for outdoor gatherings. The main level features a versatile bedroom that can be used as an office, along with one of the 2 primary bedrooms, complete with a spa-inspired en suite that promises relaxation. On the upper level, you'll find 3 add’l bedrooms, including the second primary suite, which offers lake & Valley views. This upper level also boasts a sprawling lounge & recreation area, perfect for entertaining, along with a well-appointed wet bar. Step outside onto the expansive patio, providing a perfect mix of open & covered spaces to enjoy the outdoors. With an oversized triple garage & plenty of exterior parking, convenience is key. Nestled against a beautiful ravine & Mt. Boucherie Park, this property offers a peaceful retreat with endless trails right at your doorstep. Plus, you're minutes away from walking trails, wineries, & the lake. (id:26472)
Unison Jane Hoffman Realty
1156 Frost Road
Kelowna, British Columbia
Welcome to this stunning 4 bed, 3.5 bath family home located in the desirable Ponds community. The open-concept main floor features hardwood floors, a cozy gas fireplace, and a formal dining area perfect for entertaining. The kitchen boasts two-toned shaker cabinetry, quartz island, gas range, stainless steel appliances, and plenty of storage. Upstairs you’ll find 3 spacious bedrooms and a full laundry room. The primary suite offers a luxurious ensuite with double quartz vanity, custom tile shower, walk-in closet, and ample storage. The bright walkout basement is fully finished with a bedroom, full bathroom, living room, flex/den space, and a custom wine room. With plumbing already roughed in, it’s easily suited for extra income or extended family. Enjoy a detached double garage with an EV charger. Fully landscaped low-maintenance yard, and a very central location close to schools, shops, starbucks and parks. Measurements are taken from I-Guide. Call for more details. (id:26472)
Macdonald Realty
Macdonald Realty Westmar
1650 Highland Drive N
Kelowna, British Columbia
Experience this exceptional single-family home in the desirable Old Glenmore neighborhood. Located at the end of a quiet cul-de-sac, this property offers a peaceful retreat just steps from a park with tennis courts, a ball field, and playground—ideal for active outdoor living and family fun. The main home features 3 spacious bedrooms and 2 bathrooms upstairs, providing ample space for your family to grow and thrive. Step outside onto a private, covered deck with a hot tub—your personal oasis for relaxing after a long day or entertaining friends. Enjoy the flexibility and independence of a fully above ground 1-bedroom in-law suite with its own entrance—perfect for extended family, guests, or generating extra income. Full separation from the main home ensures privacy and flexibility for various living arrangements. For your parking and storage needs, the oversized double garage offers plenty of room for vehicles, tools, and hobbies—a workshop! A newer metal shingle roof adds durability and peace of mind, protecting your investment for years to come. This well-maintained home is move-in ready, with great potential for updates and personal touches to make it truly yours. Well-located home in one of Kelowna’s most sought-after neighborhoods—perfect for families seeking comfort, convenience, and future possibilities. Just minutes to Downtown Kelowna, the beach, shopping, restaurants and schools. (id:26472)
Vantage West Realty Inc.
19950 Mccarthy Road Unit# 25
Lake Country, British Columbia
Welcome to Lot 25, 19950 McCarthy Road, Lake Country! Stunning six-bedroom single-family residence located in a brand-new subdivision of 27 homes. Blending modern design with exceptional functionality, this bright, open-concept home is ideal for families or investors alike. The main home features four spacious bedrooms, including a luxurious master suite with a private en-suite and walk-in closet. The living area offers a cozy gas fireplace with striking feature walls, while the kitchen is equipped with sleek stainless-steel appliances. Throughout the home, you’ll find quality window coverings. Convenience is key, with a main floor laundry room and a two-piece powder room. Additionally, this home includes a two-bedroom legal suite, fully outfitted with stainless steel appliances, a washer, dryer, and window coverings—perfect for generating rental income or accommodating extended family. Other highlights include a built-in vacuum system, a fully landscaped and fenced yard, an underground sprinkler system, and a heated two-car garage with a 220-volt EV charger. The exposed concrete driveway offers parking for at least two more cars. Ideally located close to schools, public transportation, shopping, restaurants, the airport, and the lake, this exceptional property offers everything you need to enjoy life in Lake Country. Don’t miss this opportunity! (id:26472)
Royal LePage Kelowna
8700 Jubilee Road Unit# 14
Summerland, British Columbia
This beautiful townhome in very popular Linden Estates is ""move-in"" ready, being recently updated over the past several years. Almost immediate occupancy can be offered and this level entry home is very easy to view. Big spacious primary bedroom has a walk-thru closet space toa lovely 3 piece en-suite and there's also a 4 piece main bathroom. Spacious living/ dining area has high ceilings, gas fireplace and newer sliding glass doors out to a good sized covered ground level patio area that offers wonderful privacy. Lovely kitchen is loaded with surprises and also offers up to date stainless steel appliances. Modern lighting, newer flooring, plumbing and hot water all recently updated plus ultra quiet forced air gas furnace and central air. Can there be more??....attached single car garage with workshop space. 55+ community, one small pet, wonderful strata!! (id:26472)
Chamberlain Property Group
19950 Mccarthy Road Unit# 26
Lake Country, British Columbia
Welcome to Lot 26, 19950 McCarthy Road, Lake Country! Stunning six-bedroom single-family residence located in a brand-new subdivision of 27 homes. Blending modern design with exceptional functionality, this bright, open-concept home is ideal for families or investors alike. The main home features four spacious bedrooms, including a luxurious master suite with a private en-suite and walk-in closet. The living area offers a cozy gas fireplace with striking feature walls, while the kitchen is equipped with sleek stainless-steel appliances. Throughout the home, you’ll find quality window coverings. Convenience is key, with a main floor laundry room and a two-piece powder room. Additionally, this home includes a two-bedroom legal suite, fully outfitted with stainless steel appliances, a washer, dryer, and window coverings—perfect for generating rental income or accommodating extended family. Other highlights include a built-in vacuum system, a fully landscaped and fenced yard, an underground sprinkler system, and a heated two-car garage with a 220-volt EV charger. The exposed concrete driveway offers parking for at least (id:26472)
Royal LePage Kelowna
2440 Wiltse Drive
Penticton, British Columbia
Welcome to this spacious and well-designed 4 bedroom + office, 4-bathroom family home nestled in one of Penticton’s most desirable areas. Set on a 0.20-acre lot with a flat back yard, this home offers the perfect blend of functionality and lifestyle. The open-concept layout is ideal for both everyday living and entertaining, featuring a bright and inviting living space that flows effortlessly into the updated kitchen and dining area. Enjoy the comfort of an updated ensuite in the primary suite, as well as the convenience of upstairs laundry. Step outside to your private backyard oasis complete with an in-ground pool with safety fencing, perfect for summer fun! There’s plenty of room for toys too—with a large garage, extra storage, and space for your RV or boat. Located within walking distance to Wiltse Elementary School and beautiful hiking trails, this home is perfect for active families. Don’t miss your chance to own in one of Penticton’s premier neighbourhoods! (id:26472)
RE/MAX Orchard Country
1093 Sunset Drive Unit# 307
Kelowna, British Columbia
The location couldn’t be better—walk to the lakefront boardwalk, beaches, shops, restaurants, pubs, coffee spots, and the arts & cultural district — this is Okanagan living at its best! This well-cared-for 1 bedroom plus den condo offers a bright open-concept layout that flows seamlessly between the kitchen, dining, and living space (w/ beautiful updated flooring, baseboards and paint throughout). The kitchen is equipped with full appliances, while in-suite laundry adds everyday convenience. Perched on the 3rd floor of Waterscapes with views of Knox Mountain, the unit also includes secure underground parking and a storage locker. Waterscapes residents enjoy access to the impressive Cascade Club, just steps away — spend your days swimming in the outdoor pool, soaking in the hot tub, stay active in the fitness facility, or hosting in the shared kitchen and lounge spaces. Guest suites available. Pet Friendly with no height restrictions for dogs, Rentals allowed (min. 30 days), No age restrictions. *All measurements are approximate and should be verified if important. (id:26472)
Oakwyn Realty Okanagan
4450 Ponderosa Drive Unit# 203
Peachland, British Columbia
TOP-FLOOR TOWNHOME WITH INCREDIBLE LAKE VIEWS! Welcome to this bright and beautifully updated 2-bedroom, 2-bathroom townhome in Chateaux on the Green, where lake views steal the show from the kitchen, living room, and covered deck. The open layout features vaulted ceilings, cozy in-floor radiant heat, a gas fireplace, and a stylish kitchen with quartzite countertops and newer appliances. The spacious primary bedroom includes its own ensuite, while the second bedroom is perfect for guests, a home office, or a quiet reading space. Step outside to a covered deck with upgraded glass railings—an ideal spot for your morning coffee or relaxing with a glass of wine in the evening. This home also includes air conditioning, covered parking, a separate storage room great for golf gear, (with a new 9-hole course coming soon just across the street.), in-unit laundry, and plenty of visitor and RV parking. With no age restrictions, pet-friendly rules, and 30-day minimum rentals allowed, it’s a perfect blend of comfort, convenience, and laid-back Okanagan living. Call today to book your private showing! (id:26472)
Century 21 Assurance Realty Ltd
3854 Brown Road Unit# 301
West Kelowna, British Columbia
Welcome to Linden Estates! This top floor corner unit offers a bright and inviting living space with plenty of natural light. Perfectly situated close to the elevator, this home provides exceptional convenience for everyday living, especially when bringing in groceries. The kitchen is spacious with ample cabinetry, and the unit features a mix of laminate and tile flooring for easy care and style. Step out to the covered and enclosed patio, a private retreat to enjoy year-round. Linden Estates is a 55+ community, known for being very well maintained and offering a peaceful lifestyle. Ideally located, you’re just minutes to grocery stores, transit, and surrounded by some of the area’s best wineries. This condo combines comfort, convenience, and a welcoming community—perfect for those looking to enjoy the best of Okanagan living. (id:26472)
RE/MAX Kelowna
417 Hamilton Avenue
Nelson, British Columbia
Welcome to one of Nelson’s most iconic heritage homes, perched high on the southern bluffs to capture a truly breathtaking panorama of mountain, lake, and city views. Tucked away on a rare, level cul-de-sac, this private 0.32 acre paradise offers the tranquility of an alpine garden plus the convenience of a ten-minute walk to the city centre. The home has been extensively renovated, each and every detail invested with the utmost care and attention. Improvements include updated stucco and masonry, modernized perimeter drainage, custom steel gates and cedar fences, as well as a brand new furnace, boiler, and hot water tank, and an on-line security system. Enjoy your morning coffee on the flagstone patio under a magnificent white oak, then stroll down to a terraced oasis where a Japanese maple catches the rising sun, and the air is sweet with the scent of lilacs and yellow wisteria. Glance up at the tallest ponderosa in town as an osprey soars above it. And when winter comes, hunker down with a toddy in front of a roaring fire in the living room or the den. This is a home with something more - it’s a landmark, a legacy, and a lifestyle, and a once-in-a-lifetime opportunity. Book a showing today to experience all it has to offer! (id:26472)
Exp Realty
739 St Mary River Drive
Kimberley, British Columbia
Visit REALTOR website for additional information. This beautifully crafted residence blends high-quality workmanship with a smart, comfortable layout designed for modern living. The main level features an inviting open-concept design anchored by a chef-inspired kitchen with quartz counters, custom cabinetry, and Whirlpool stainless steel appliances. The great room feels warm and welcoming with a Bayport 36 Direct Vent Gas Fireplace by Kozy Heat, while oversized windows and sliding doors bring in abundant natural light and open to a spacious deck with natural gas hookup—perfect for outdoor dining and entertaining. The floorplan is exceptionally convenient, with the primary bedroom, a second bedroom, and two full bathrooms all located on the same level. Built to BC Step Code 3 standards, this home emphasizes efficiency and long-term comfort with triple-pane windows, an insulated basement slab, an ICF block foundation, enhanced soundproofing, and superior insulation rating. The lower level offers exciting potential, with plumbing roughed in for a future bathroom and ample space for more bedrooms, a suite, or a recreation area. An attached 21’ x 19’ garage provides secure parking and storage. A true balance of style, function, and energy efficiency—all framed by stunning natural surroundings. (id:26472)
Pg Direct Realty Ltd.
773 Barnaby Road
Kelowna, British Columbia
Resting in Upper Mission you will find this beautiful, contemporary 5-bedroom family home with detailed finishing's throughout and well-appointed triple car garage with space for boat parking! Perfectly located to city amenities, prized schools, wineries & Local Regional Parks. This modern farmhouse inspired interior offers a warm and and inviting ambiance perfectly paired with the superior finishings throughout. Enjoy the covered front yard patio with dual sliding doors to the interior creating a perfect indoor-outdoor living space! The open design living room features two story ceilings and complete with custom metal chandeliers with oversized windows. Gourmet kitchen offering full S/S appliance package, quartz island, pantry & well thought out design overlooking the dining and living room area creating a great a space for entertaining friends & family! Master on the main with plush high-pile carpet hosts private access to the quiet outdoor space! Walk-through closet to spa like 5-piece ensuite offering modern seamless glass/tile shower, tile in bath, vanity with dual sinks and tile flooring! Main floor is finished with den/office. Upstairs you will find three generous sized bedrooms and lofted family room open to the lower level with a complimentary 4-piece bathroom. Lower-level offers great sized rec-room, tons of storage and the fifth bedroom! Bonus room above garage great for additional storage! Prime family home on 0.41acres! (id:26472)
Unison Jane Hoffman Realty
4061 Davie Road
Kamloops, British Columbia
Welcome to your riverfront oasis on a quiet street in Rayleigh, where peaceful living meets thoughtful design. This stunning 4 bedroom + office, 3-bathroom home sits on a generous 0.37-acre lot and showcases breathtaking sunsets, a brand-new septic tank & field, and a dream kitchen sure to impress any home chef—complete with stone counters, custom cabinetry, stainless steel appliances, gas range, and stylish backsplash. Vaulted cedar ceilings and expansive windows on the main floor frame panoramic river and mountain views, while the open dining area leads to a sun-soaked deck with glass railings. The lower level features two additional bedrooms, a large rec room, laundry, and a walk-out patio. Enjoy outdoor living with raised garden beds, shed, RV parking, and a double garage. Located just 15 minutes from Kamloops and 30 minutes from Sun Peaks, with Rayleigh Elementary and parks nearby, this is the perfect balance of serenity and convenience. (id:26472)
Exp Realty (Kamloops)


