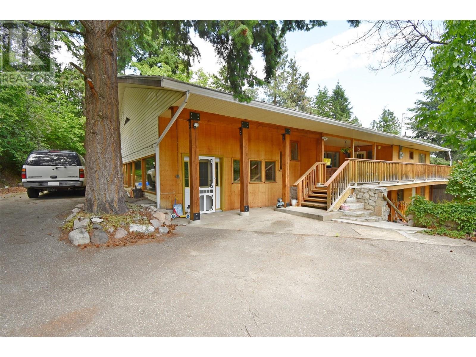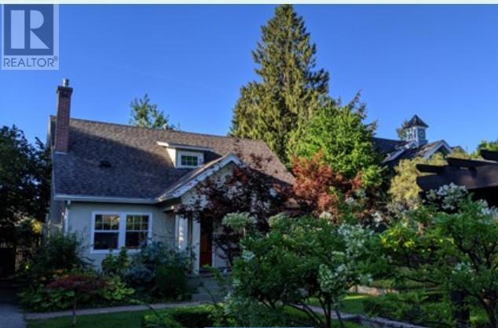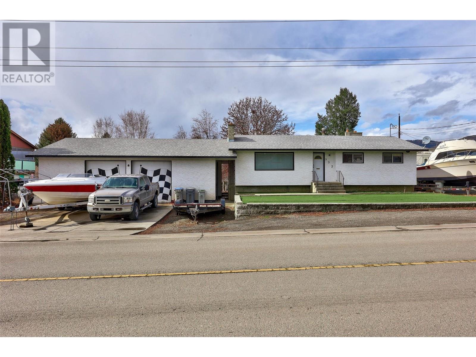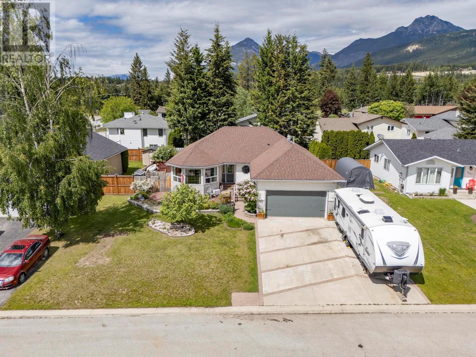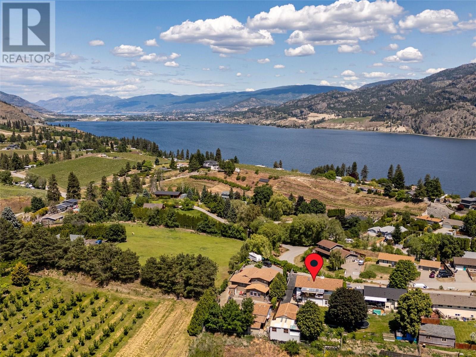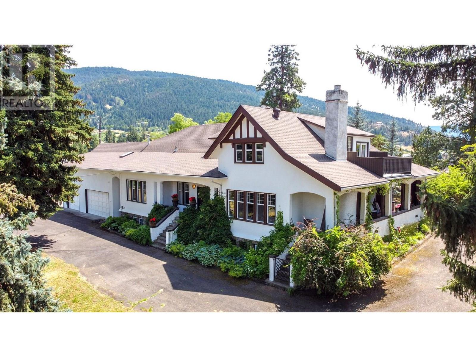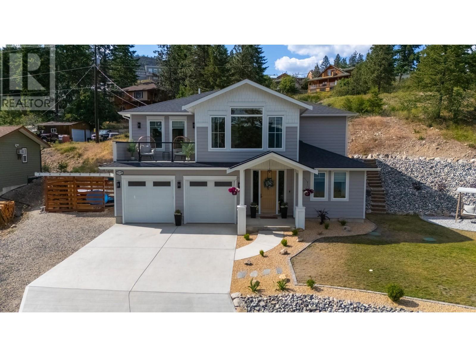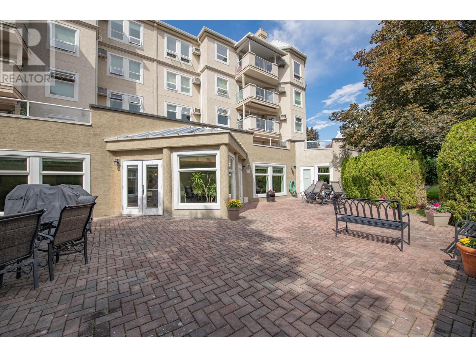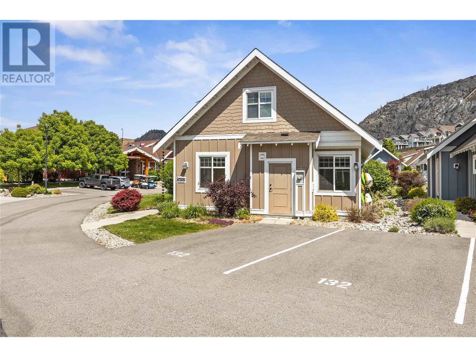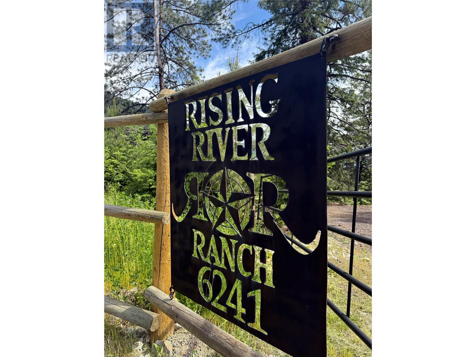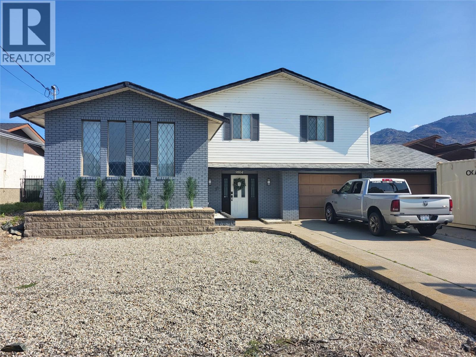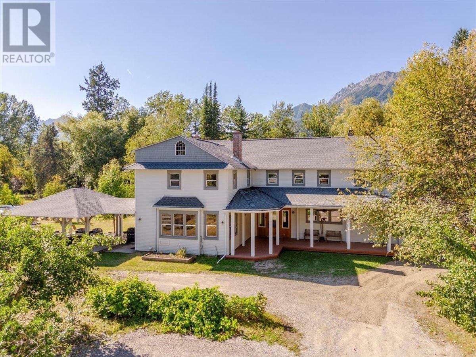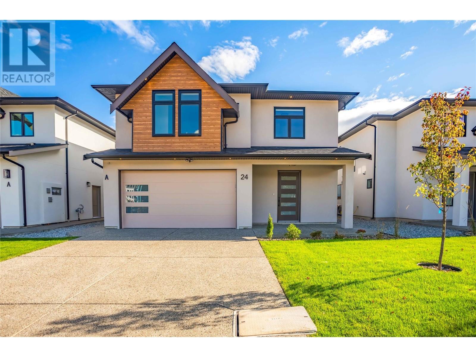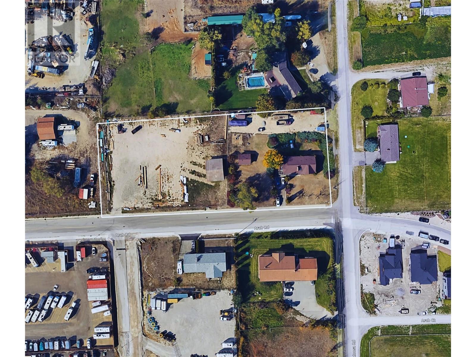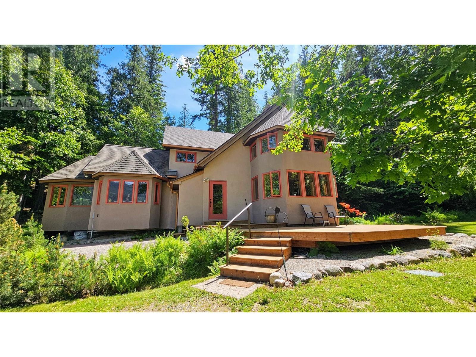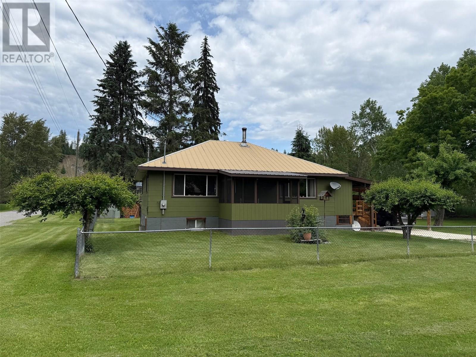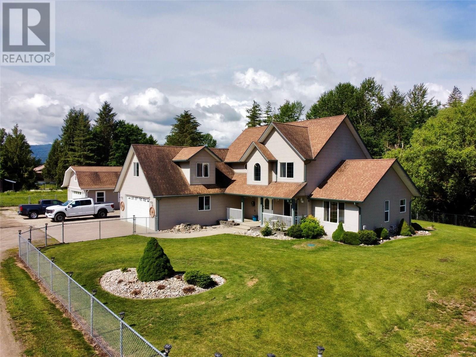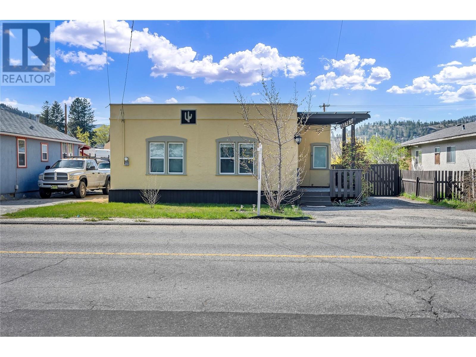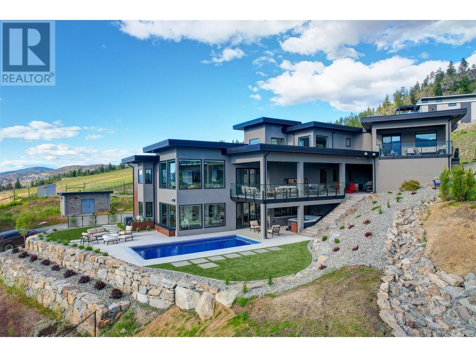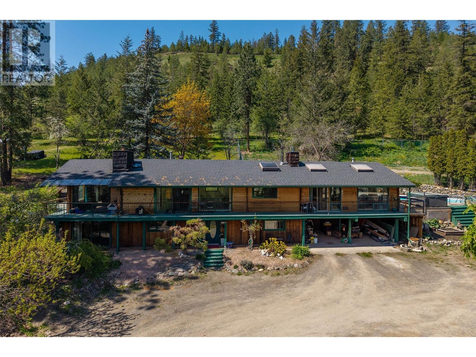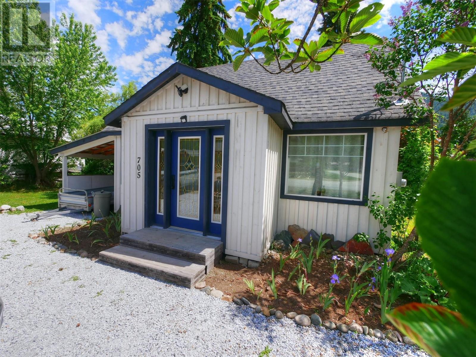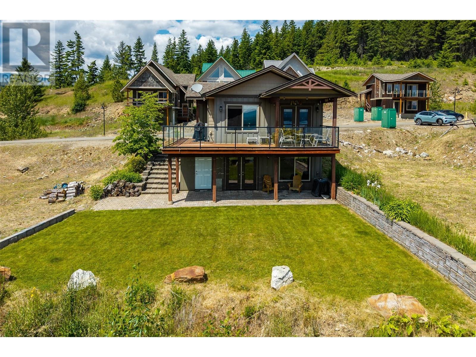Listings
382 Kildare Way
Vernon, British Columbia
Your secluded retreat awaits in the Killiney Beach Park community—just a short stroll to Okanagan Lake, a swimming dock, sandy beach, and the Killiney Beach boat launch! This spacious 6-bed, 4.5-bath rancher offers 4500+ sq ft on a fully fenced 0.5-acre lot, perfect for families, retirees, or vacationers. The main level features a generous primary bedroom with 4-piece ensuite, 3 additional bedrooms, 2.5 bathrooms, a large sunken living room, den, formal dining room, kitchen with breakfast nook, and a cozy family room with a wood-burning fireplace. The basement includes a private 2-bed, 2-bath suite with its own entrance, mudroom, and laundry, which provides excellent rental or in-law potential. Plus there is a large rec room with another fireplace for the main home. Peek-a-boo lake views, an attached sunroom, wraparound deck, concrete walkways, gated driveway, and ample outdoor space complete the picture. While the home and property need some updating and TLC, the solid bones and spacious layout offer endless possibilities. Located steps from hiking, ATVing, and fishing, and only 25 minutes to city amenities—this could be your forever home, multi-generational haven, or dream vacation escape. With solid bones and timeless character, this home has been filled with memories and is ready for new ones. Bring your vision and make this your dream home or the perfect year-round vacation escape! Come see the potential! (id:26472)
Real Broker B.c. Ltd
1023 Lawrence Avenue
Kelowna, British Columbia
Downtown Kelowna Oasis! This immaculate character home offers nearly 1/3 acre of private, walkable paradise. Steps to amenities, parks, the lake, shopping, and dining. The manicured grounds, featured in Garden West, showcase boxwood-lined outdoor dining, paving stone pathways, and vibrant year-round plantings with a charming dining pergola. A fully fenced property with an in-ground pool completes the backyard retreat. Discover a self-contained guest suite with a lofted bedroom, bath, and summer kitchen – perfect for visitors. The main home, offering 2,342 sq. ft. of cozy living (plus the 265 sq. ft. guest suite), has seen extensive upgrades including windows, baths, and mechanical systems. Inside, find 4 bedrooms and 3 baths. The island kitchen opens to a generous dining area and extends to a covered rear porch overlooking the pool. A gas fireplace warms the living room. Enjoy a main floor master with walk-in closet and ensuite, plus additional upstairs bedrooms and ample attic storage. Parking includes one covered spot and abundant additional space, with RV prep on the south side. Live the best of both worlds: city pulse meets private sanctuary. (id:26472)
Royal LePage Kelowna
932 Singh Street
Kamloops, British Columbia
This property delivers a huge semi detached (approx.30x40) shop with 10'6"" ceilings and a heated slab! A true maker's paradise right across the breezeway from your residence. A common basement entry could easily be utilized as a dedicated separate entrance to below. This offers an opportunity to take advantage of the existing second kitchen and bathroom by way of adding a bedroom, or utilizing the large bonus room, thereby creating a solid mortgage helper. Upstairs you'll find 3 bedrooms with a wood burning fireplace and 4 pc bath. Low maintenance yard and an absolute tonne of parking for boats, RV's and vehicles. Footings for a low deck in the back yard are already in place. Plenty of opportunity to add value to this property for those who are looking for sweat equity, or rent out the shop, upstairs and downstairs separately as an income property. Call for more details. (id:26472)
Brendan Shaw Real Estate Ltd.
1505 Cedar Street
Golden, British Columbia
Welcome to 1505 Cedar Street, a spacious and versatile family home located in the heart of Golden, BC. This 6-bedroom, 3-bathroom property is full of comfort and functionality, making it ideal for growing families or those seeking ample space to spread out. The main floor boasts a well-thought-out layout with three generously sized bedrooms, including the primary suite featuring a walk-in closet and full ensuite. The kitchen and dining area include a cozy breakfast nook, while multiple living spaces throughout the home provide flexibility for entertaining or relaxation. Downstairs, the fully finished basement offers three additional bedrooms, a full bathroom, and even more living space, perfect for more family, guests, or a home office setup. Stay cool all summer thanks to central AC in the home! Step outside to enjoy the large backyard deck, complete with an above-ground pool—ideal for summer gatherings. Seasonally, you can collect wonderful fruit and vegetables from the Plum, Apple, and Cherry trees along with the additional 3 raised and irrigated garden beds right in your own yard! The property also features a full concrete driveway and double garage with high ceilings, offering plenty of room for vehicles, storage, or a workshop. With the ability to enjoy single-level living on the main floor and additional space in the basement, this home adapts to your family’s needs. Don’t miss this opportunity— call your REALTOR® to schedule your viewing today! (id:26472)
RE/MAX Of Golden
118 Arlayne Road
Kaleden, British Columbia
CLICK TO VIEW VIDEO! Spacious 4 bed, 3 bath family home with over 2,800 sqft of living space in the beautiful community of Kaleden. Situated on .27 acre, gated, and with plenty of parking, it offers ample opportunity for your family's privacy while also offering an inviting front courtyard and backyard space. The living room with its large windows offers views of the beautiful Okanagan Valley and peekaboo views of Skaha Lake, plus has a gas fireplace to cozy up during the colder months. The kitchen, the dining area, the office, the primary bedroom with its own ensuite, and the additional 2 bedrooms are all on the main level. The sunroom will be your new favourite space to enjoy the shoulder seasons of the Okanagan. The lower level offers a rec room, an additional bedroom, a garage and several bonus spaces that could be used as is, or reconfigured to suit your own ideas because it’s an excellent area for guests to enjoy their own independent space while they’re visiting you. The biggest bonus this property offers is the detached 600 sqft studio. Let your imagination flourish and create a yoga, art studio, your personal gym, or a space to work on your classic car. For outdoor entertainment, there are perfectly shaded spots in the well-cared-for backyard with fruit trees. This home is located in the sought-after community of Kaleden, a very tight-knit community and the perfect spot for outdoor activities for both families and retirees. Great family home!!! (id:26472)
Exp Realty
5482 Silver Star Road
Vernon, British Columbia
Rare opportunity to own an iconic family estate rich in history and character. Originally built in 1910, this distinguished property blends timeless craftsmanship with thoughtful updates over its 5,500+ sq ft of combined living space. The gourmet kitchen features a large island, brick accents, high-end appliances, and a breakfast nook that opens to a stunning 500+ sq ft covered wrap-around porch. Entertain with ease in the formal dining room or unwind in the elegant living room with a grand stone fireplace and intricate millwork. The spacious main-floor primary suite and laundry offer convenient living. Upstairs, find three large bedrooms, a beautifully renovated bathroom with freestanding tub, and a sprawling rec room complete with a wet bar and deck. The basement has a separate entrance, and includes a workshop, sauna, multiple storage rooms, and a separate suite. Outdoors, enjoy the expansive terrace, irrigated gardens, pond, and extensive parking. Bonus features include a studio carriage house, two garage bays, storage sheds, and large barn with pull off and excellent road exposure. Gated and private, this exceptional estate offers a combination of legacy, luxury, and lifestyle in the heart of the North Okanagan. (id:26472)
RE/MAX Vernon
232 Farleigh Lake Road
Penticton, British Columbia
Welcome to 232 Farleigh Lake Dr! This 4 bedroom, 2 bath custom rancher on 10 acres is truly one of a kind. This property is situated on Farleigh Lake which is a non-motorized lake great for swimming, kayaking, paddleboarding, and fishing. You are sure to experience serenity on your private 395 ft of shoreline. The property is fully fenced, offers irrigation rights, and features additional structures such as sheds, a barn with power, chicken coop and more making it ideal for animal lovers and horse enthusiasts. The upper pasture borders Crown Land, with plenty of private hiking, and trails for horseback riding and quadding. Just 15km from Penticton and a 20-minute drive to Apex Ski Resort, you can enjoy privacy while still being close to everything you would need. This home boasts a spacious layout, hardwood/stone floors, and kitchen nook featuring panoramic views of the lake and valley. The living room features a wood burning fireplace adding to its rustic charm. With 4 large bedrooms plus an expansive recreational room, there is plenty of room to make the home your own. Adding to the outdoor space around the home is a large deck offering more stunning views, as well as room for a pool, and hot tub. Do not miss out on the rare opportunity to own this personal paradise and book a showing today! (id:26472)
Oakwyn Realty Okanagan-Letnick Estates
10290 Columbia Way
Vernon, British Columbia
Beautiful lakeview 4 bed, 3 bath home. This bright and sunny home features a spacious open concept living area with large windows ,and hardwood floors. The beautiful kitchen has a large island, custom range hood, plenty of storage, and a walk-in pantry. The dining area leads to a covered patio and yard. Enjoy the lake view from primary suite with its own private deck. It has a luxury 5 piece ensuite with a soaker tub, double vanity, tiled shower and walk in closet. The lower level offers 2 more bedrooms, a full bathroom, a family room with a wood stove. There is also plenty of storage space and parking for your vehicles and toys. The home is situated on a dead end street in a safe and quiet neighborhood. Don’t miss this opportunity to own your dream home! (id:26472)
Royal LePage Kelowna
3300 Centennial Drive Unit# 102
Vernon, British Columbia
Step into a welcoming lifestyle with this sought after and spacious ground floor apartment in Vernon, where comfort meets community. Offering 2 bedrooms and 2 full bathrooms, this home boasts a fantastic layout, ideal for hosting guests or simply enjoying personal space. The updated kitchen is a standout feature, with soft-close cabinetry and new flooring that adds a fresh touch. A cozy gas fireplace anchors the bright, open living room, where natural light pours through oversized windows. The primary suite includes a full ensuite, custom walk in closet, and you’ll appreciate the full size washer and dryer for added ease. Just off the living room, your patio offers a peaceful outdoor retreat to enjoy your morning coffee. But it’s more than just a beautiful space, it’s a lifestyle. The building features a full kitchen, equipped activity room, fitness center, billiards, piano, and frequent social events that make it easy to connect with neighbours. Strata fees include secure, gated underground parking, water, and gas. Plus, pets are welcome (two cats, two small dogs, or a mix, dogs under 14 inches tall). A secure, spacious storage locker is also included. Whether you’re downsizing, relocating, or just looking for that perfect mix of privacy and community, this 55+ home delivers. Easy to view and available now. (id:26472)
RE/MAX Vernon
2450 Radio Tower Road Unit# 132
Oliver, British Columbia
Welcome to “The Cottages” on Osoyoos Lake! Originally the show home, this charming 1,452 sq ft corner-lot Meadow home sits conveniently across from the community center, offering easy access to two pools, two hot tubs, a gym, pickleball court, and a 7,000 sq ft clubhouse. Features include vaulted tongue & groove ceilings, open-concept layout, electric fireplace, geothermal heating/cooling, upgraded appliances, custom pantry shelving, and dual master suites—one with a walk-in closet and organizers. Enjoy the fully enclosed sunroom with heaters and blinds, expanded patio, retractable screen door, and whole-house surge protection. This home comes fully furnished, so all you need to do is move in! The gated community boasts 1,800 ft of waterfront, a marina, over 500 ft of sandy beach, dog park, and scenic night-lit walking trails. This property allows short-term rentals (5-day minimum) and is exempt from GST, PTT, and vacancy tax. Call today for your own private tour! (id:26472)
Macdonald Realty (Surrey/152)
1273 Chasm Road
Clinton, British Columbia
Public Remarks: Rustic charm meets modern comfort in this lovely family home set on 2 beautifully manicured acres. Featuring 2 bedrooms and 2 full bathrooms, the home has an updated kitchen complete with a stunning Heartland cookstove, custom pantry, and ample cabinetry. The spacious living room with a wood-burning fireplace creates a warm, inviting space, while the efficient forced air wood/electric combo heat keeps costs down. Outside, the fully fenced yard is ideal for kids or pets, and the impressive 2,600 sq ft shop is a dream come true. Extras include wood storage, toy/equipment storage, and a fenced dog run. Septic system was professionally installed and approved by Interior Health in 2021. Located 40 minutes from 100 Mile House and 15 minutes from Clinton and on the school bus route-this is rural living at its best! (id:26472)
Exp Realty (100 Mile)
6241 33 Highway
Carmi, British Columbia
Rising River Ranch - a Private Wilderness Estate, in BC’s Okanagan. Discover an extraordinary opportunity to own this 43-acre riverside retreat along the serene Kettle River—where pristine wilderness meets refined rustic charm. Just five minutes from everyday amenities—and only 45 minutes from an international airport—this rare property offers unmatched seclusion without sacrificing convenience. The thoughtfully appointed 3-bed, 2-bath main residence is a sanctuary in itself, featuring premium Bosch appliances, a high-tech steam shower, indoor cold plunge, and a cozy wood-burning fireplace for year-round comfort. Designed to elevate your lifestyle, every detail blends warmth with wellness. Step outside to an outdoor enthusiast’s paradise: Two new guest cabins with wood-stoves, propane-heated outdoor shower, outhouses, wood-fired sauna, hot tub, and multiple outbuildings. A fully equipped chef’s kitchen featuring the “Oven Brothers’ wood-fired Fuoco table, pizza oven, and rotisserie. Panoramic views from the wraparound porch reveal 43 acres of natural splendour with irrigation rights—20 fenced and ideal for cows or horses. Wildlife thrives here, with frequent sightings of deer, moose, wild turkeys, and the occasional elk. Across the river, an additional 10 acres of additional land, surrounded by crown, invite you to hunt, hike, or explore on ATV. With no zoning restrictions, this retreat offers lifestyle flexibility and business potential. Private, turn-key, and truly rare. (id:26472)
Royal LePage Kelowna
9504 Hummingbird Lane
Osoyoos, British Columbia
CONTINGENT: RESORT LIVING WITHOUT THE RESORT! This home is has been beautifully updated and is ready for you to enjoy! Boasting an open concept kitchen and living room with vaulted ceilings with a peek-a-boo Lakeview, this home is designed for entertaining! The fully fenced yard gives you privacy to enjoy the summer heat and then cool down in the large 20x40 chlorine pool. This home has a wonderfully central location, within walking distance to downtown, schools, restaurants and beaches. The layout of this home includes four bedrooms and three bathrooms, with new laminate flooring throughout, and three spacious living areas. There is room for to entertain everyone, with ample natural light illuminating the interior. There are many new upgrades, including the electrical panel, gas furnace, A/C, and hot water tank. Also, the pool liner was recently replaced allowing for many more years of use. (id:26472)
Century 21 Premier Properties Ltd.
9 Park Crescent
Fernie, British Columbia
A Victorian architectural masterpiece located in the heart of downtown Fernie. The main floor has a traditional layout not seen in modern homes. Directly off the entry foyer you will find the inviting den/library space that leads into the back hall and the adjoining two car garage. Also off of the foyer is the Great room with fireplace, with massive windows and plenty of space for entertaining guests and family. The kitchen lies at the front of the home, and its galley style allows for ample counter top and storage space and easy access to the attached formal dining room. Upstairs you will find 5 bedrooms, 2 with ensuite baths, a 4th guest bathroom and access to the attic. The attic has been converted into an oversized family that allows for additional sleeping space or a quiet space for kids to play. This expansive property is 0.67 acres in size and offers privacy and serenity steps from the downtown core of Fernie, BC. The rear yard is flat, level and features mature trees throughout with incredible views of the Elk Valley and Fernie Alpine Resort. At the front of the property there are two large outbuildings that offer extensive storage space or could possibly be converted into guest accommodation. At the south end of the property there is a large vegetable garden, and a custom built timber framed gazebo that is heated and offers shelter during inclement weather or from the sun. There are not many of these types of homes remaining in Fernie, don't overlook this opportunity. (id:26472)
RE/MAX Elk Valley Realty
19950 Mccarthy Road Unit# 24
Lake Country, British Columbia
Welcome to Lot 24, 19950 McCarthy Road, Lake Country! Stunning six-bedroom single-family residence located in a brand-new subdivision of 27 homes. Blending modern design with exceptional functionality, this bright, open-concept home is ideal for families or investors alike. The main home features four spacious bedrooms, including a luxurious master suite with a private en-suite and walk-in closet. The living area offers a cozy gas fireplace with striking feature walls, while the kitchen is equipped with sleek stainless steel appliances. Throughout the home, you’ll find quality window coverings. Convenience is key, with a main floor laundry room and a two-piece powder room. Additionally, this home includes a two-bedroom legal suite, fully outfitted with stainless steel appliances, a washer, dryer, and window coverings—perfect for generating rental income or accommodating extended family. Other highlights include a built-in vacuum system, a fully landscaped and fenced yard, an underground sprinkler system, and a heated two-car garage with a 220-volt EV charger. The exposed concrete driveway offers parking for at least two more cars. Ideally located close to schools, public transportation, shopping, restaurants, the airport, and the lake, this exceptional property offers everything you need to enjoy life in Lake Country. Don’t miss this opportunity! (id:26472)
Century 21 Assurance Realty Ltd
210 Arab Road
Kelowna, British Columbia
Welcome to 210 Arab Rd, It features updated kitchens with stainless steel appliances both upstairs and downstairs. The upper level includes 3 bedrooms and 1 and a half bathrooms, while the lower level offers a 2-bedroom, 1-bathroom legal suite. The property also boasts a large yard with a separate workshop and fruit trees. Parking includes a single carport and additional space for multiple vehicles. A rare investment opportunity in the rapidly expanding Appaloosa industrial corridor. This is a 1.83-acre corner site that is currently in the process of being rezoned to I2-General Industrial. The property boasts over 400 feet of frontage on Arab Road, positioning it perfectly for redevelopment. The future zoning permits a diverse range of industrial applications. These include animal clinics, automotive and equipment repair shops, business support services, commercial storage, contractor services, general and custom indoor manufacturing, emergency and protective services, equipment rentals, various industrial uses, household repair services, outdoor storage, recreation services, indoor private clubs, recycling depots, utility services, and vehicle and equipment services. Notably, the existing home on the site can provide holding income while you finalize your redevelopment plans. The property also benefits from its close proximity to UBC and the Airport, as well as convenient access to major arterial roads. (id:26472)
Realtymonx
8496 B Procter East Road
Procter, British Columbia
Are you ready to live an idyllic lifestyle? This stunning custom timber-frame 3 bedroom, 2 bath home is nestled in the hamlet of Procter and only 30 min from the historical town of Nelson, BC. The main floor has a beautiful, open concept design for enjoying family life with the kitchen & the wood stove being the focal point, next to the dining and living space. The vaulted ceilings have Fir beam construction & the Larch floors have all been locally sourced. The many windows give the impression of nature being brought to the interior with dappled light and views of nature from all sides. This property has 1.54 acres of established, fenced organic gardens, fruit trees, and heated floors in the greenhouse. The water is fresh and pure from a local Creek and is filtered for domestic use. Enjoy your summer evenings, sitting on the composite deck next to the pond and enjoy the mountain and peek a boo views of Kootenay Lake. There's a generous fenced dog run for your furry family member to be safe and enjoy being outside. (id:26472)
Coldwell Banker Rosling Real Estate (Nelson)
435 Webber Road
Clearwater, British Columbia
Brand New to this Listing - Second Bath fully roughed and connected in on the lower level. Now you can have full bathroom up and fully bathroom on lower level. Super Priced Family Home located on corner lot with a New Home feeling - Freshly painted inside & out - Kitchen & 4 pce Bath completely redone (the expensive things). Hand made wooden kitchen cabinets, new counter tops, newer appliances. New Laminate flooring through out main floor. Nice sized Master Bedroom with 2nd & 3rd bedrooms for children or guests. Living room is very spacious. C-shaped driveway with entries on both Webber & Stegg Rd. Lots of room for all the toys you have. Upgraded 200 amp service, new electric forced air furnace, new Central Air, WETT certified wood stove in lower level. Has basement entry. Lot is fully fenced great for kiddies or pets. Area for your veggie garden, wood storage, fire pit, new front screened porch 12' x 8' and Detached WORKSHOP 12' x 24' with electric, AC and Wood stove & Covered RV port. Quick possession is obtainable. (id:26472)
RE/MAX Integrity Realty
160 Carlin Street
Grindrod, British Columbia
Discover the perfect blend of space and serenity with this stunning 4-bedroom, 3-bathroom family home nestled on a private 0.66-acre lot near the river. With over 2,600 square feet of living space, this beautifully maintained home offers a spacious, open floor plan ideal for family living. The main floor is perfect for entertaining, featuring a large kitchen with stainless steel appliances and a cozy propane fireplace in the living area. Step through the sliding patio doors from the kitchen into a peaceful backyard oasis, complete with a flowing creek, fully landscaped yard, and secure fencing for kids and pets. The outdoor space is perfect for hosting gatherings, boasting a large outdoor kitchen area, fire pit, and wood shed. The front yard is enhanced by a charming fountain water feature. The main floor's primary bedroom is a true retreat, with a private ensuite featuring a beautiful new double stand-up shower, and a spacious walk-in closet. Upstairs, you'll find three sizable bedrooms, a full bath, and a large rec room over the garage, ideal for family fun and relaxation. A detached 24x24' heated shop with a storage loft provides ample workspace and storage. Located just a short walk from Grindrod Elementary and across from the Shuswap River, this home offers a peaceful and private escape. Don’t miss the chance to make this tranquil retreat your own—schedule your viewing today! (id:26472)
Coldwell Banker Executives (Enderby)
11212 Victoria Road
Summerland, British Columbia
Nestled in a sought-after neighborhood, this property is close to downtown, schools, parks, shopping, and amenities, offering convenience and a community-oriented atmosphere. This 2-bedroom, 1-bathroom home is fully renovated and has wonderful curb appeal. Lovely back covered deck, large fenced yard,0.16 acre lot, with spacious garden shed. Open parking at the front of the home. Featuring modern updates including ductless heat pump for heating and cooling and a cozy electric fireplace. Ready for immediate occupancy or interim rental income. Prime Development Opportunity in a desirable location in Summerland. This rare infill property offers endless potential with street frontage on both sides, making it ideal for developers and investors. Zoned for duplex, this lot allows for this and potentially more, explore with the District of Summerland Development Services. So much potential for now or in the future with this home and property. (id:26472)
RE/MAX Orchard Country
3645 Mckinley Beach Drive
Kelowna, British Columbia
Gorgeous modern home in McKinley Beach where elevated Okanagan living meets thoughtful design & panoramic lake views. Situated on a rare 0.374-acre lot, this estate boasts a spacious family layout with resort-style amenities, expansive indoor-outdoor living, & a self-contained 2 bed/1 bath legal suite. The main level impresses with soaring ceilings, a chef’s kitchen featuring JennAir appliances, a massive island, & a seamless connection to the covered deck—perfect for al fresco dining. The luxurious primary suite enjoys sweeping lake &valley views, a spa-inspired ensuite, & a walk-through dressing room. A bright office, large pantry, powder room, & laundry complete this level. Downstairs, entertain in style with a rec room, wet bar with pass-through windows, wine cellar, & direct walkout access to the backyard oasis, featuring a heated saltwater pool, hot tub, & built-in firepit. Three additional beds & two baths offer flexibility. Upstairs, a versatile loft space is ideal for a home office or gym. The legal suite offers privacy & comfort with a separate deck, laundry, & private entrance. A highlight of this home is the 1300+ sq ft garage with cabinets, separate heat, & hard wired for network. Located minutes from the marina, airport, UBCO, wineries, & golf. Residents enjoy exclusive access to McKinley’s amenity centre with gym, pool, hot tub, pickleball, & more. This is a rare opportunity to own one of the most versatile & beautifully appointed homes in McKinley Beach. (id:26472)
Unison Jane Hoffman Realty
7050 Westsyde Road
Kamloops, British Columbia
Spectacular views, absolute privacy, and an in-ground heated pool — all within city limits. This 4-acre property offers everything you need, including an almost 3,200 sq. ft. home with 4 bedrooms, a detached shop, and a 100-foot deck with breathtaking views of the river and surrounding mountains. The main floor features two dining areas, a bright living room, a massive great room, a well-appointed kitchen, two bedrooms, and a full bathroom — all showcasing beautiful custom carpentry. The spacious primary bedroom includes large closets, access to the deck and hot tub, and its own cozy fireplace. The basement adds another full bathroom and two more bedrooms, one with a walk-out patio door perfect for guests. Outside, the rear patio highlights a handmade river rock wall and overlooks the pool area and acres of lawns and mature trees that create a private, park-like setting just minutes past The Dunes Golf Course. Additional features include a brand new hot water tank (1 year old), pool liner (6 years old), a fiberglass shingle roof (8 years old), central air conditioning, all appliances, and plenty of parking. (id:26472)
Engel & Volkers Kamloops
705 Glendale Avenue
Salmo, British Columbia
Visit REALTOR website for additional information. Located in a quiet family neighborhood but within walking distance to schools, shopping & business, this very charming home has seen some beautiful upgrades. Inside, the spaces are bright & spacious and fully detailed w/ a very functional kitchen, st. stl appliances and moveable kitchen island. Upstairs the loft is great for a bedroom w/ a closet area w/ potential to upgrade to a full bath. Downstairs, the space is storage and can be converted to a great media space. Outside, a large deck, HUGE Private fenced back yard w/ a custom sauna building, 3 storage sheds and full back alley access. Great potential to build a 2-car garage in back yard. This home is perfect for family, retirees downsizing or first-time homeowners! This home has it all and is gorgeous! Keep this one on your list to view! (id:26472)
Pg Direct Realty Ltd.
2633 Squilax Anglemont Road Unit# 198
Lee Creek, British Columbia
A cabin with a view that is sure to impress is what you will find here. This bright and open 3 bed, 2 bath cabin is situated in Gateway lakeview Resort in Lee Creek on the North Shuswap. This gated community is accessible year round so imagine have Summer fun with friends and family on the lake and then take in all of the Winter activities the area is known for. This little cuties offers all of the comforts of home. Check out that wrap around deck which offers a 10 x 12 covered area to enjoy the views. The perfect spot to sip on your morning coffee or maybe enjoy a nice glass of wine after dinner. This property is South facing so if sun is what you seek, then look no further. Lake access is across the road where you will find a large beach area and your own personal mooring buoy that is registered! This is a great location with easy access from the TCH. Just an hour from Kamloops or 40 minutes from Salmon Arm. Zoning allows for 182 days of use in a year so you choose when you want to spend your time in The Shuswap. This is an Undivided Interest Titled property so traditional financing is not available. HOA fees are $569.80 per month. Call to book your viewing. Appointments are required as it is a gated community. (id:26472)
RE/MAX Shuswap Realty


