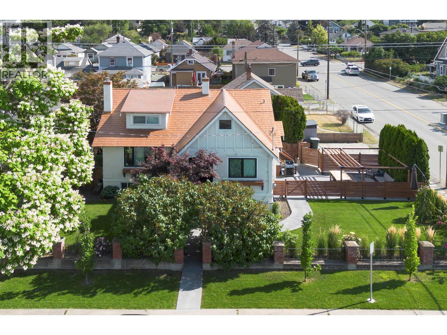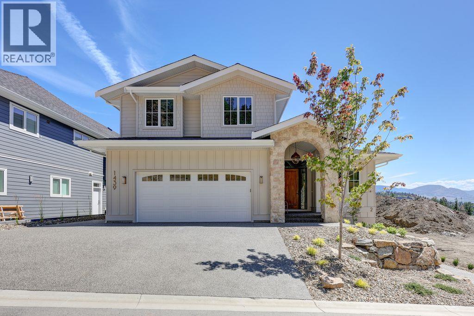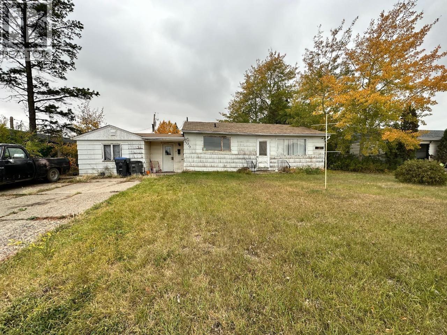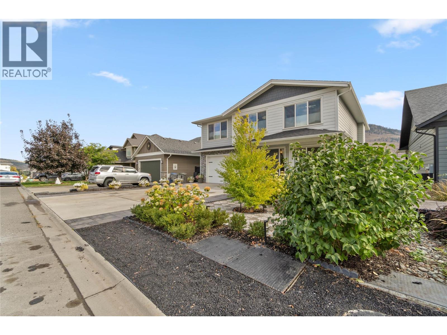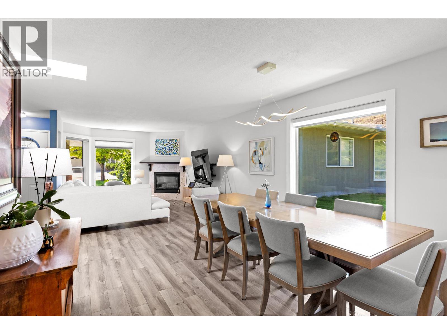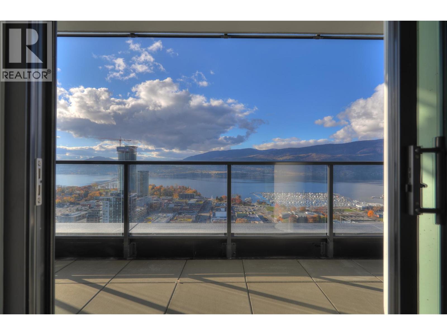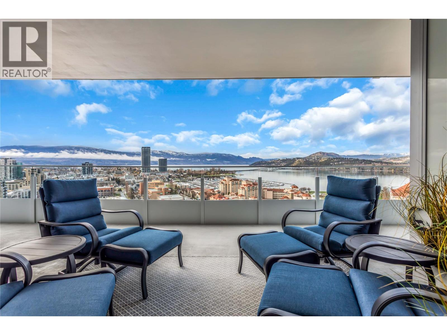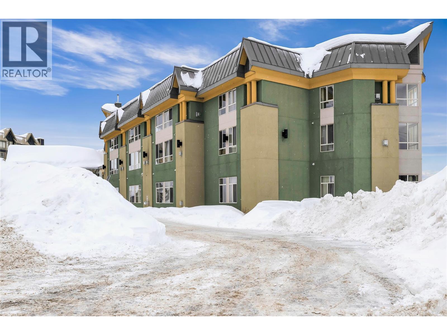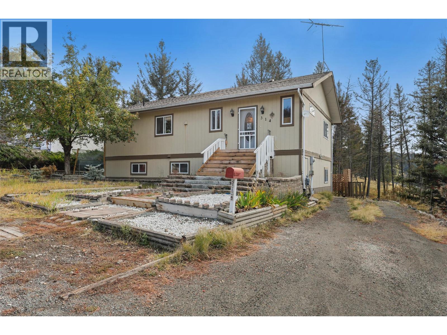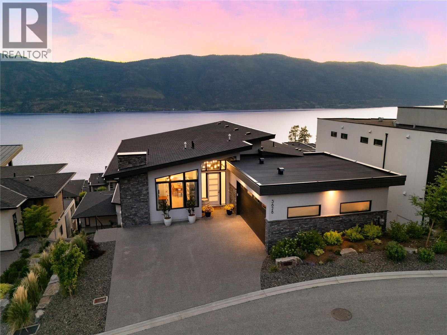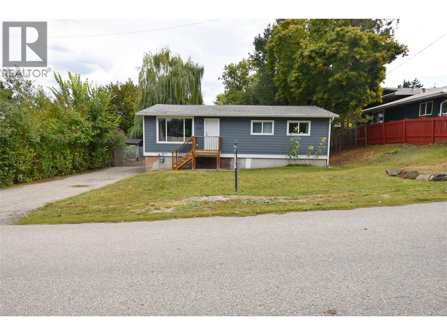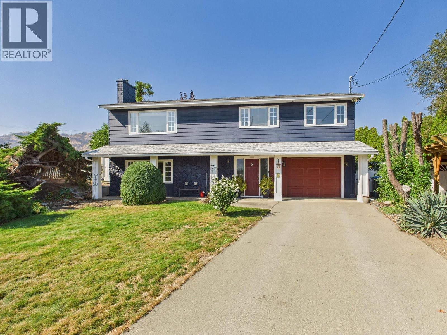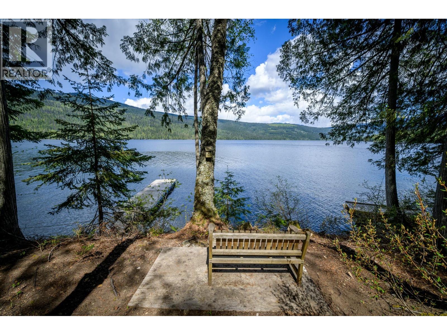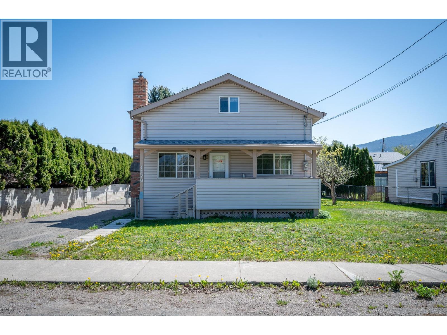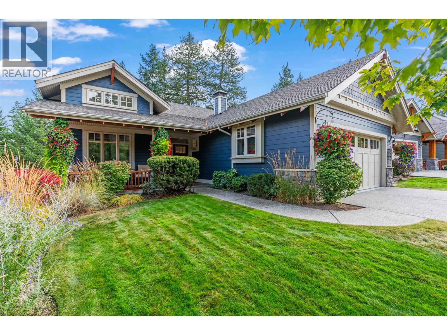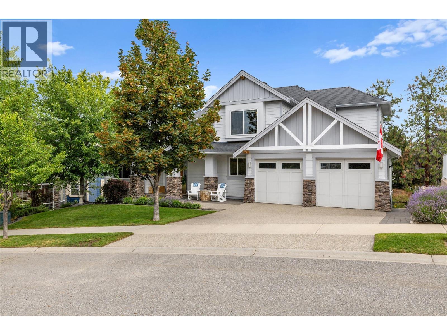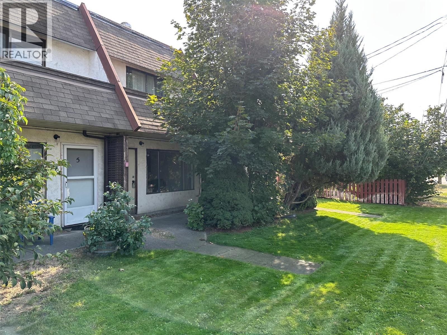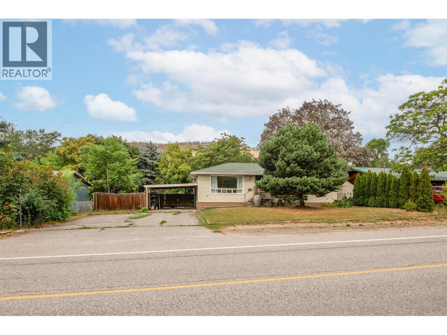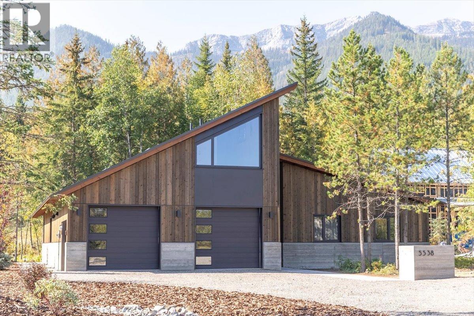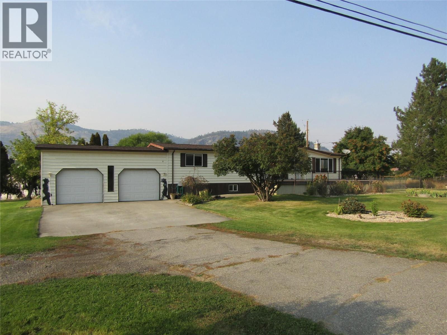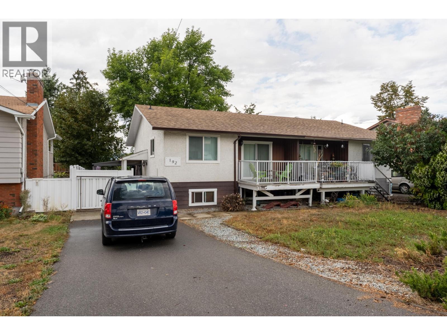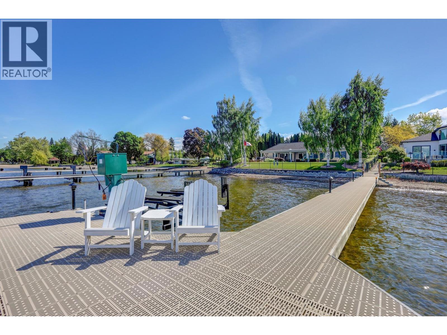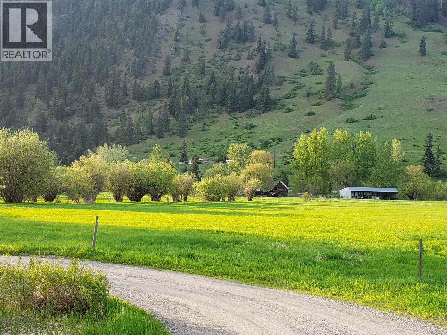Listings
707 Nicola Street
Kamloops, British Columbia
An incredible home located in the heart of Kamloops. This downtown home features some amazing updates while still maintaining its original character and charm. The home is large enough for the whole family coming in just under 3,500 sqft. The main level has the living room with a natural gas fireplace, dining room with a built-in wine rack, new bathroom, bedroom and a new kitchen. The kitchen has a gas range, oversized fridge/freezer, storage dining nook, and tons of cabinets. The upstairs has two huge bedrooms, another bathroom and laundry. One bedroom has an additional sitting area and the other a massive walk-in closet. The basement is an updated 2 bedroom suite with its own entry and laundry. Additional features/updates include: windows, furnace, HWT, A/C, appliances, light fixtures, metal roof, paint, sound proofing, french drainage, storage, sewer line and much more. Enjoy a fully fenced yard, pergola, and well maintained yard. Embrace downtown living and be walking distance to the farmers market, library, shopping, restaurants and so much more. Call to view. (id:26472)
RE/MAX Real Estate (Kamloops)
1439 Whistling Pine Place
Kelowna, British Columbia
Don’t miss the opportunity to own this showpiece in Hidden Hills — a home where every detail is crafted for luxurious everyday living. Step into this stunning 5 bedroom, 4 bathroom masterpiece, complete with a fully legal 1 bedroom suite. Designed with modern elegance and functionality, this home spares no detail. At the heart of the home is a true chef’s kitchen, featuring an oversized island with a reeded-edge quartz countertop, top-of-the-line Bertazzoni range, continuous-edge waterfall backsplash, soft-close cabinetry, two dishwashers and a separate butler’s pantry complete with a mini-fridge and microwave. White oak floors flow into the family room with soaring 20 foot ceilings, a trapeze light fixture, and limestone fireplace all overlooking breathtaking views of Wilden. An office, mudroom, and a main floor bathroom complete the main floor. Upstairs, 3 bedrooms, including a primary suite designed to be your personal oasis. Including freestanding tub, oversized custom shower, double sinks, abundant storage, separate water closet and a spacious walk-in closet. The home offers two full laundry rooms, one upstairs and one on the main level. The lower floor extends the living space with a bonus family room, 1 bedroom, full bathroom, and a completely self-contained legal suite. Fully landscaped with U/G irrigation. This property is complete with plumbing and electrical for a pool and garage is oversized for 2 cars with EV plug. Plus GST (id:26472)
RE/MAX Kelowna
11313 13 Street
Dawson Creek, British Columbia
CLOSE to HOSPITAL, COLLEGE and SCHOOLS! If you are handy bring your CARPENTRY TOOLS! This 2 bedroom home has an older attached garage, and a LARGE 70 x 120 lot. Some of the updates include an updated bathroom, some windows and flooring. QUICK POSSESSION possible! If this sounds like it could work for YOU, call NOW and set up an appointment to VIEW! (id:26472)
RE/MAX Dawson Creek Realty
821 Woodrush Drive
Kamloops, British Columbia
This 5 bedroom, 4 bathroom home is a must see! Custom finished modern luxury from top to bottom with stunning unobstructed river views. An oversized driveway, exquisite landscaping, custom built shed, privacy, natural gas BBQ hookup and space to entertain including a second storey deck, pergola, and covered seating area! Walking in to an extra large entryway with custom moulding this open concept home includes a gorgeous kitchen with GE Cafe appliances, oversized island, quartz countertops, walk in pantry, and a built in bar complete with wine fridge. A spacious living room with cathedral ceilings, massive windows and natural gas fireplace. The primary suite is a true retreat offering a 5 star hotel experience with an electric fireplace, double sinks, walk in tile shower, freestanding tub with overhead chandelier and a huge custom walk in closet that dreams are made of! 4 bedrooms, 2 full bathrooms and an open loft upstairs the main floor has a powder room and downstairs includes a full bath, 5th bedroom, and two office/den rooms. The daylight walk out basement is finished high quality matching the quality of the house with electric fireplace, custom ceiling finish, and roughed in for the buyer to add an in-law/rental suite or a bar area for a games room! This home is located in a desirable, friendly community with outdoor adventures at your doorstep close to trails for hiking, mountain biking or power sports and just steps away from Kamloops beautiful river trail (id:26472)
RE/MAX Real Estate (Kamloops)
4035 Gellatly Road Unit# 132
West Kelowna, British Columbia
Welcome to Canyon Ridge – A Tranquil 55+ Gated Community. This beautifully maintained 2-bedroom, 2-bathroom semi-detached rancher-style townhome is tucked into the heart of Canyon Ridge, a peaceful and impeccably cared-for 55+ gated community. Offering over $40K in thoughtful upgrades—including new furnace, Air conditioning, hot water tank, windows, upgraded plumbing and much more! This home strikes the perfect balance between comfort and Charm. Step inside to discover a bright, airy layout with open-concept living and a cozy gas fireplace. The spacious and bright kitchen features a dine-on butcher block island with built-in storage and a sunny nook ideal for a desk or reading chair. Large dining space makes entertaining effortless. Enjoy morning coffee or quiet evenings on your private covered patio that backs onto a gentle waterway, an ideal setting for reading, reflection, or simply soaking in the serenity. The primary suite is tucked away for privacy with lush landscape views and a four-piece ensuite. Roller blinds throughout add modern functionality and style. Additional features include a single-car garage with extra storage, low strata fees, and access to a vibrant clubhouse. Located just minutes from the Gellatly Nut Farm, scenic Glen Canyon Regional Park, Hiking and waterfront trails, and the beaches of the Okanagan—you’re perfectly positioned to enjoy nature, connection, and the best of West Kelowna living. Book your showing today! (id:26472)
RE/MAX Kelowna
1488 Bertram Street Unit# 3101
Kelowna, British Columbia
Never lived in! Stunning 2 bedroom, 2 bathroom sub penthouse offering breathtaking Bridge and Lake views. Enjoy a primary suite with walk-in closet and ensuite, along with bike storage, fitness room, community garden, and lounge deck amenities. This pet-friendly building features a private dog run, pet wash facility, infinity pool, and spa-inspired hot tub. Pre-wired for fiber optic with advanced security technology, electronic parcel lockers, and two Wi-Fi equipped co-working spaces. Unbeatable Walk Score of 97 and Bike Score of 98, placing you in the heart of a vibrant community with dining, shopping, and entertainment options at your doorstep. Priced to sell, below original purchase price with GST paid! THIS ONE IS AVAILABLE AND EASY TO SHOW! (id:26472)
2 Percent Realty Interior Inc.
1181 Sunset Drive Unit# 2004
Kelowna, British Columbia
Not your average One Water Street apartment! UNOBSTRUCTED lake, city and mountain viewsfrom every window. HUGE deck. Lovingly maintained two bedroom unit with split floor plan. Bright island kitchen with built in coffee bar/ hutch, stainless steel appliances and loads of cabinets finished with pantry style pull out shelves. Spacious king accommodating primary suite with floor to ceiling windows, 5 piece ensuite and walk-in closet. Beautifully finished throughout. The 20th floor offers a view that is not so high you can't enjoy the view but high enough to be above any obstructions. One Water Street offers a 1.3-acre oasis of resort-style amenities. Residents enjoy access to two outdoor pools, inviting lounge areas with fire pits, a state-of-the-art fitness center with a yoga studio, an entertainment space, a business center, a pickleball court, and guest suites. The building's prime location places residents within easy reach of on-site restaurants and coffee shops, and within walking distance of the beach, the lake, downtown Kelowna, and the yacht club. To enhance convenience, the residence includes a dedicated parking stall and storage locker. This One Water Street condo is more than a home; it's a lifestyle, offering unparalleled views and a wealth of amenities in a prime location. (id:26472)
Century 21 Assurance Realty Ltd
5340 Big White Road Unit# 117
Big White, British Columbia
Charming Studio Condo in the Heart of Big White Village. Discover this cozy studio condo located in the sought-after Inn at Big White, boasting soaring high ceilings that enhance the sense of space and light. Perfectly positioned in the heart of the Village, this property offers a prime opportunity for a solid rental investment or a personal ski retreat. The Inn at Big White features exceptional amenities, including an outdoor pool (the only pool open in the summer), a hot tub, a games room, and a renowned restaurant with a rooftop patio offering stunning mountain views. With easy access to ski runs and an on-site rental management company, this condo is ideal for maximizing convenience and rental potential. Grossing $20,000 in annual revenue, this property is a proven income generator. Strata fees include everything, making ownership stress-free and straightforward. Whether you're looking for an income-generating property or your own mountain getaway, this condo delivers on location, amenities, and lifestyle. Don’t miss your chance to own a piece of Big White magic! Take advantage of the newly expanded accessibility to Big White, with direct flights from Los Angeles, Toronto, and Montreal via Alaska Airlines. Just an hour from YLW, immerse yourself in a winter wonderland renowned for the best snow in North America. Fully exempt from the Foreign Buyer Ban, Foreign Buyers Tax, Speculation Tax, Empty Home Tax, and Short-Term Rental Ban. (id:26472)
Sotheby's International Realty Canada
314 Linden Road
Logan Lake, British Columbia
Ready to explore life in Logan Lake? Don’t miss 314 Linden Rd. This spacious home offers 2,100+ sq.ft. of living space with 3 bedrooms (easy conversion to 4), 2 full baths, and inviting living areas inside & out. The main floor is bright and open, featuring a chef’s kitchen with a huge island that provides plenty of workspace and flows into the dining and living area—ideal for everyday living or entertaining. Off the kitchen is a flexible den that can be converted to another bedroom. Step out to the back deck with stairs to the yard—perfect for kids, pets & outdoor enjoyment. Large windows fill the home with light, while an updated gas fireplace brings warmth through the winter. The lower level has its own entrance and has been run as an AirBNB, generating over $40,000 in the past year. This level features 2 bdrms, a bathroom with heated tile floors, a large rec space, and ample storage—ideal for guests, family, or continued rental income. Outside, the property offers RV parking, a fenced yard, 2 sheds, and plenty of room to enjoy the outdoors on a spacious lot with serene scenery. Logan Lake is a welcoming community known for its trails, fishing & surrounding lakes, and its convenient location just 30 mins from Kamloops & Merritt. Whether you’re looking for a family home, guest space, or an income property, 314 Linden Rd. is an opportunity you don’t want to miss. (id:26472)
Royal LePage Westwin Realty
3628 Sagehill Court
Kelowna, British Columbia
This stunning 6-bedroom, 4-bathroom modern contemporary home in McKinley Beach offers 3,642 SF of thoughtfully designed living space, perfectly positioned to take in the panoramic lake views from both levels. Ideally situated on a dead end street, the home is walking distance to hiking trails, the lake, amenities, & the upcoming Azhadi winery.The main floor features a bright, open-concept layout with expansive windows to take in the incredible views, & a stylish tile fireplace in the great room. The show-stopping kitchen includes a massive quartz island, an induction range, oversized fridge & freezer, and walk-in pantry. 2 large decks finished in Flexstone extend your living space outdoors, with the upper deck featuring power shades to keep you cool on warm summer days.The spacious primary suite offers breathtaking lake views and a spa-like en-suite complete w/ a soaker tub, walk-in glass shower, & heated floors.A 2nd bedroom & full bathroom complete the main level. Downstairs features a rec room with a cozy fireplace, a wet bar & wine fridge, 2 more bedrooms & a full bathroom. The home includes a self-contained 2-bedroom legal suite with a lakeview & its own entrance & laundry.Additional features include an oversized double garage, a spacious driveway, and an electric vehicle charger. McKinley Beach amenities include a private marina with boat, kayak, & paddleboard storage, a gym, indoor pool, hot tub, yoga studio, tennis & pickleball courts, playground & community gardens. (id:26472)
Royal LePage Kelowna
3050 Moray Street
Armstrong, British Columbia
Charming Family Home with LEGAL Suite in Armstrong. Whether you’re a first-time home-buyer, growing family, or savvy investor, this property provides the perfect foundation. Nestled on a quiet, family-friendly street, the location is hard to beat; just a short walk to schools, parks, daycare, churches, & downtown. The IPE grounds are only minutes away, making this an ideal spot to enjoy community living. The main floor offers a bright, functional layout with 3 beds, a 4pc bath with laundry, & an open-concept kitchen & dining area that flows into a spacious living room. From the kitchen, step out onto the back deck which is perfect for family gatherings & entertaining. Downstairs, a LEGAL 1-bed, 1-bath suite with it's own laundry & separate utilities, provides rental income potential or private space for in-laws. The lower level also includes a family room for the main home, adding flexibility for a growing household. Set on a 0.25-acre fenced lot, the outdoor space is a true highlight. The backyard features raised garden beds, a workshop/storage shed, mature trees for shade, & plenty of room for children & pets. With back alley access, there’s even a convenient spot for your RV. This semi-private oasis is perfect for summer evenings spent gardening, relaxing, or hosting backyard BBQs. With its central location & incredible outdoor space, this home is a rare opportunity to enjoy the best of Armstrong living, & is ideal for families & well-suited for multi-generational living. (id:26472)
Real Broker B.c. Ltd
1007 Harvey Avenue Unit# 109
Kelowna, British Columbia
Centrally located in the highly sought-after Rosedale, this spacious 2-bedroom, 2-bathroom condo offers the perfect blend of convenience and comfort. Enjoy being just steps away from shops, cafes, restaurants, and grocery stores, with nearby transit and bike lanes providing quick access to the downtown core and Okanagan College. This unit features a desirable split floor plan with a bright, open-concept kitchen, dining, and living area—ideal for entertaining. Warm up next to the gas fireplace in the winter months and enjoy summers relaxing on the deck. The primary bedroom easily accommodates a king-sized bed and offers two closets along with a private 4-piece ensuite. The second bedroom is equally spacious, perfect for guests, family, or a home office. The large laundry room includes plenty of storage for added functionality and take advantage of the storage locker and bike rack as well. Residents of the Rosedale enjoy secure parking, a fitness centre, and a welcoming lounge. One dog and/or one cat is allowed (dog breed must normally be known to not exceed 40cm in height). (id:26472)
RE/MAX Kelowna
28 Finch Crescent
Osoyoos, British Columbia
This 4 bedroom home offers easy Okanagan living. Upstairs you'll find 3 bedrooms, primary with 2 piece ensuite. The living room showcases a gas fireplace & lakeview. The kitchen has been opened to the living area for inclusive entertaining and the dining area opens to a family size deck overlooking the inground pool, accented with brick surround. The lower level is perfect for extended family featuring 3 piece bathroom, spacious bedroom & recroom for family movie nights. Nothing to do in this home but move the family in. Perfectly located to walk to all amenities: elementary or high school, shopping, park & rec centre. Long driveway to accomodate offers much parking & room for your RV. Call today to view. Measurements to be verified if important. (id:26472)
RE/MAX Realty Solutions
5319 East Barriere Lake Fs Road
Barriere, British Columbia
Freehold Waterfront Property! Great opportunity to purchase your own slice of paradise on highly sought after East Barriere Lake. East Barriere is known for it’s warm water and year round enjoyment. This 0.44 acre parcel fronts right on your own private beach with dock in place. The property itself has a little cottage with 2 sleeping areas, 1 bedroom and a loft, a rudimentary kitchen and living room space that walks out to the deck where you can soak up the lake views. There is an additional bunk house, outhouse with flushing toilet, camper used as a bunk house, additional storage and room for future development. This lot has a number of nice benches and tons of space to also build your dream cottage on the lake. East Barriere Lake permits powerboats and is popular with those who enjoy wake surfing, water skiing, paddling and swimming in the summer months. For those colder months there is world class snowmobiling in your back door or enjoy ice skating on the lake, hiking and exploring the area on an ATV or dirt bike. Located 30 minutes from Barriere where you will find basic shopping opportunities and 1 hour 15 from Kamloops. Quick possession possible, just in time for Summer enjoyment!! (id:26472)
Century 21 Assurance Realty Ltd
1276 Garcia Street
Merritt, British Columbia
Welcome to 1276 Garcia - this home offers comfort, space & convenience! Nestled on a spacious lot, this charming home provides endless potential for gardening, outdoor entertaining, or simply relaxing in your private yard. The main level features laminate flooring throughout, a well appointed kitchen with plenty of cupboard space, a good sized bedroom, and just down the hall, a welcoming living room and bright dining area. You’ll also find a 3-piece bathroom conveniently combined with laundry space. Upstairs, you’ll discover two generously sized bedrooms and a full 4-piece bathroom, providing plenty of space for everyone. The fenced yard provides ample parking, including space for an RV, and a handy storage shed (17’7x16’10). Located close to schools, shopping, transportation and more, this home is perfectly positioned for convenience and comfort. Quick possession possible. (id:26472)
Century 21 Assurance Realty Ltd
226 Dormie Place
Vernon, British Columbia
New Listing! Discover this beautifully appointed 3 bedroom plus den home tucked away on a peaceful cul-de-sac in the heart of Predator Ridge. Enjoy sweeping views of the 8th fairway and green from your expansive deck or patio—perfect for morning coffee or evening relaxation.Just steps from the clubhouse, fitness centre, and scenic trails, this residence offers the ultimate in resort-style living. Inside, you’ll find generous room sizes, rich hardwood flooring in the living and dining areas, and heated tile in the bathrooms for year-round comfort. New Furnace, Air Conditioner, Hot Water Tank, Interior and Exterior freeshly painted. Move in Ready. The gourmet kitchen is a chef’s dream, featuring granite countertops, a spacious pantry, and sleek stainless steel appliances. Ideal for entertaining, the home boasts a large terrace room complete with fireplace and wet bar, plus a soundproofed theatre room with surround sound for movie nights.Forget the yard work— your monthly fee covers landscaping and grants full access to the state-of-the-art Fitness Centre, including a full-length pool, hot tub, steam rooms, weight room, and yoga studio. Living at Predator Ridge means enjoying two championship golf courses, fitness centre with 25 m. lap poolmultiple dining options, a local market, tennis courts, and endless hiking, biking, and nordic trails. You’re also within walking distance to the world-renowned Sparkling Hill Hotel & Spa, short drive to the lakes and 25 min. to YLW Airport. (id:26472)
RE/MAX Vernon
404 Quilchena Crescent
Kelowna, British Columbia
Nestled in the coveted Kettle Valley community, this elegant 4-bedroom + den, 4-bathroom home blends timeless design with breathtaking lake views and thoughtful functionality. Rich engineered hardwood floors lead you through a light-filled interior, where a stunning white designer kitchen awaits—complete with walk-in pantry, serving station, oversized fridge / freezer, gas range, and sleek stainless steel appliances. The open-concept great room is perfect for entertaining, seamlessly extending to a spacious deck ideal for sunset views and outdoor living. A striking double-sided fireplace warms both the serene primary suite and its spa-inspired ensuite featuring marble double vanities, a walk-in shower, and a deep soaker tub. Additional features include multiple walk-in closets, a dedicated gym area, central vacuum, water filtration system, hot water on demand, and a covered hot tub for year-round relaxation. The expansive, lakeview backyard offers endless potential for your outdoor vision, while the oversized double garage easily accommodates all your gear. Located on a quiet street, in a family-friendly neighbourhood near parks, trails and walk-able to top-rated schools, this home offers the perfect balance of luxury, lifestyle, and location. There is nothing for you to do in this incredible home. Simply move in and ENJOY KELOWNA LIFE! (id:26472)
Macdonald Realty
6435 Park Drive Unit# 6
Oliver, British Columbia
Stop the endless cycle of renting and step into a life of unbeatable convenience! This charming, newly updated 2-bedroom, 1.5-bath townhome in the heart of Oliver, BC, is truly a First-Time Buyer dream and an exceptional value. Imagine reclaiming precious family time with an exceptional Walk Score: the elementary school is just a two-minute walk away, while the high school, local theatre, hockey arena, curling rink, and downtown amenities are all within a short, stress-free stroll. Inside, you'll find a welcoming, efficient layout featuring approximately 1,000 sq. ft. of comfortable living space with thoughtful finishings like remodelled bathrooms, newer laminate flooring, and a freshly painted kitchen. The primary bedroom elevates the space with appealing soaring ceilings, creating a bright, airy retreat. Outside, enjoy low-maintenance living with fantastic private outdoor space, including a sunny, fully fenced back patio perfect for kids, gardening, or a quiet evening barbecue. With no age restrictions, a pet-friendly policy (with restrictions), and situated near the scenic river walking path, this home offers an unparalleled blend of affordability, community, and prime location in the vibrant South Okanagan market. (id:26472)
Exp Realty
Exp Realty (Kamloops)
184 Snowsell Street N
Kelowna, British Columbia
This well-kept North Glenmore home offers the ideal blend of family comfort and investment potential. Featuring four bedrooms plus a den and two full bathrooms, the home includes a bright 1-bedroom and den in-law suite with a separate entrance—great for extended family or rental income. Set on a large, fully fenced 0.22-acre lot, the outdoor space is perfect for enjoying the Okanagan lifestyle, with garden beds, fruit trees, and room for kids or pets to play. There’s ample parking with a carport, street parking, and dedicated space for an RV or boat. Located in a family-friendly area, this home is just steps from elementary schools, and close to middle schools, parks, shopping, and everyday amenities. The property has seen numerous updates over the years for peace of mind: newer piping throughout, electrical upgraded in 2017 with a 200-amp panel added in 2018, high-efficiency furnace (2014), heat pump (2013), lower windows replaced in 2018, and two brand-new hot water tanks installed in 2025. The laundry is conveniently located both upstairs and down. Whether you are looking for a comfortable family home or a smart investment, this property offers flexibility, location, and long-term value. Measurements are approximate and should be verified by the Buyer if deemed important. Title (id:26472)
Royal LePage Kelowna
5538 Currie Bowl Way
Fernie, British Columbia
Custom-Built Mountain Home – Fernie Alpine Resort This 4-bedroom, 3-bathroom residence has been architecturally designed and constructed to deliver year-round comfort, efficient performance, and a highly functional layout in one of Fernie Alpine Resort’s most desirable settings. Main Living Areas Kitchen – Equipped with Bosch appliances, composite countertops, and custom cabinetry. The peninsula with integrated sink and breakfast bar provides both practicality and casual dining space. Great Room – Features a vaulted ceiling constructed from engineered timbers, oversized windows capturing natural light and views of the private backyard, and a custom oversized gas fireplace. Upper Level Fourth bedroom with full 3-piece bathroom. Built-in office nook. Spacious flex area suitable for media, recreation, or additional guest accommodation. Functional Features An oversized, fully insulated two-car garage with ample storage for vehicles and recreational equipment. There is also power available for an EV fast charger. Ski Access – A groomed ski-in trail at the rear of the property provides direct access from the mountain. Purposefully designed with attention to detail, this property combines quality construction, efficient design, and direct ski-in access to create an exceptional mountain home. (id:26472)
RE/MAX Elk Valley Realty
3575 Carson Road
Grand Forks, British Columbia
Nestled on a serene .52-acre lot, this charming 5-bedroom, 3-bathroom Modular home on a full basement exudes warmth and character. With a new roof, wrap-around deck, and landscaped gardens, this property offers breathtaking valley and mountain views. The oversized 2-door garage and private location make this home a peaceful retreat. Take a short stroll to the river and embrace the tranquility of nature. Perfect for those seeking a blend of elegance and relaxation, this home is a true gem waiting to be discovered. (id:26472)
Coldwell Banker Executives Realty
192 Barber Road
Kelowna, British Columbia
This upgraded home features a spacious 3-bedroom, 2-bath layout with an updated kitchen, a versatile lower level with separate entry, a family-sized yard perfect for pets, and an excellent central Rutland location just steps from public transit, schools, shopping, parks, and a range of amenities, (id:26472)
Royal LePage Kelowna
4458a Lakeland Road
Kelowna, British Columbia
Rare offering on the shores of Okanagan Lake. This one-level lakeshore home in Kelowna’s coveted Lower Mission offers modern comfort with exceptional privacy. Set at the end of a quiet no-thru road, the .49-acre property boasts over 105 ft of level beachfront, mature landscaping, and a shared dock with boat and Seadoo lifts. Spanning over 3,600 sq ft, this 3-bed, 3-bath rancher with 1 bed/1 bath guest house is designed for effortless indoor-outdoor living, featuring floor-to-ceiling sliding doors and stunning lake views from nearly every room. The gourmet kitchen is perfect for entertaining, complete with custom cabinetry, expansive counters, professional-grade appliances—including a gas range, double oven, and dual dishwashers—and a charming breakfast nook with lake views and patio access. The generous primary suite offers direct patio access, a spa-inspired ensuite, and a walk-in closet with a skylight and center island. A detached guest casita with its own bed and bath provides the ideal retreat for visitors. Outside, the expansive patio with built-in BBQ, outdoor kitchen, ceiling fan, and heaters sets the stage for lakeside gatherings. Additional highlights include a triple garage, smart home features, heated floors, and a private hot tub. A rare opportunity to live lakeside in one of Kelowna’s most sought-after neighbourhoods, just minutes to downtown, world-class wineries, and local golf courses. (id:26472)
Unison Jane Hoffman Realty
26 Barnes Road
Lumby, British Columbia
Huge potential in this 31.14 acre property with a 3 bedroom, 2 bath home in the Whitevale area of Lumby. The land is level with highly fertile, virtually rock free sub-irrigated soil, and the property boasts not only an artesian drilled well for domestic use, but 3 springs as well. The ranch style home is solid but needs updating. Features a country kitchen, sunken living room, and a full concrete crawlspace for tons of storage. The master bedroom has a 3 piece ensuite with walk in closet and sliding glass doors to the rear deck. Another set of sliding glass doors offers access to the rear deck from the dining room. There is a huge 56' x 48' wired and insulated shop that will accommodate two logging trucks in the main bays, plus two wings for more covered parking or painting bays if desired, an office, and a bathroom that needs water and sewer hookups. A 32' x 72' open sided barn with a metal roof offers hay storage or possibly a horse barn if finished. Non urban, agricultural zoning may allow a secondary residence with specific size limitations. If you are looking for a property that could be totally self-sustaining, an agritourism or intensive agricultural opportunity, a horse property, or a mechanic's/trucking company's dream, look no further. This property has it all in a secluded and private setting. Located just minutes from all Lumby services and about 20 minutes to Vernon. (id:26472)
RE/MAX Commercial Solutions


