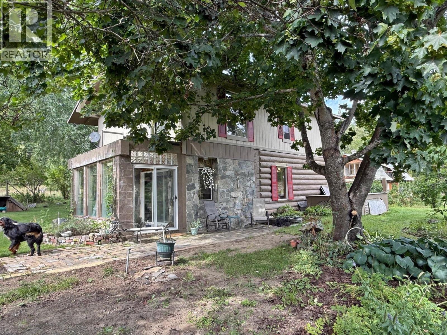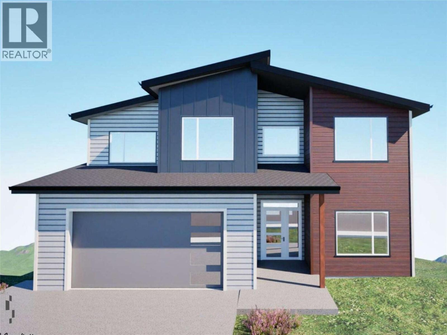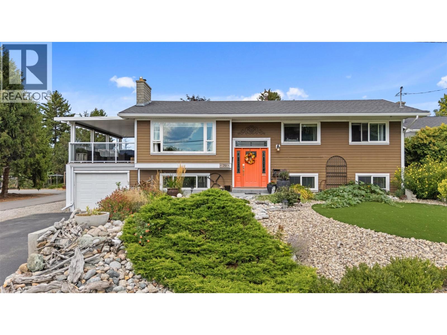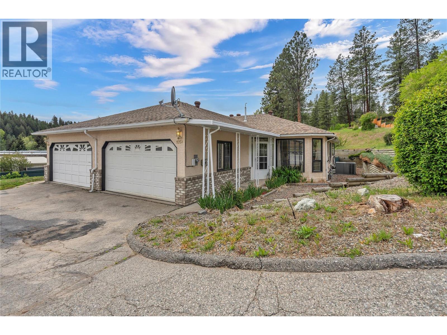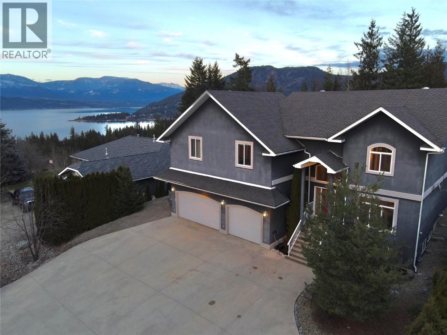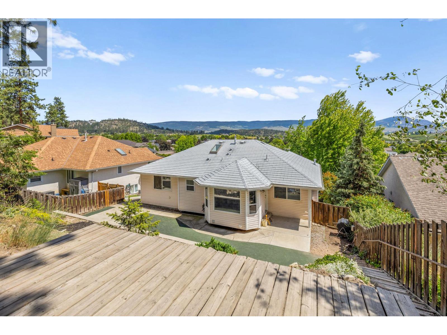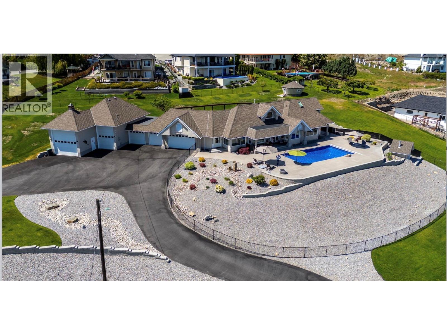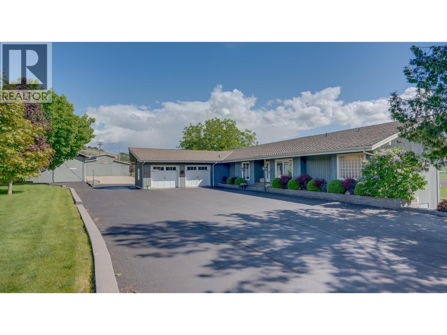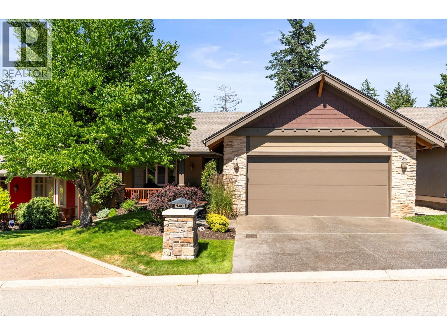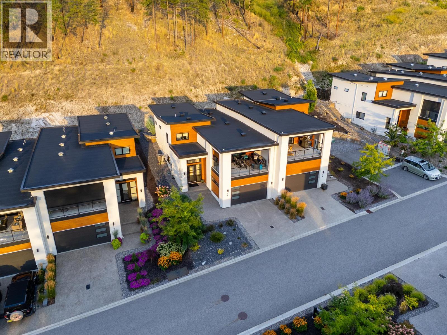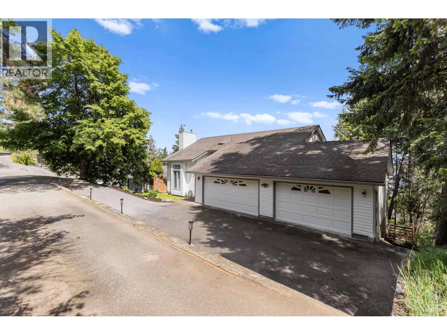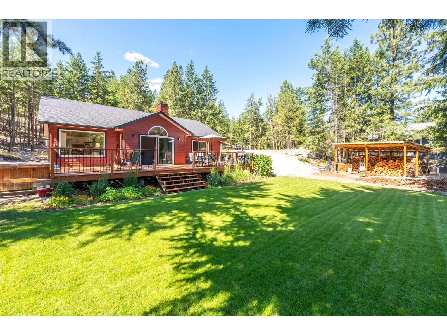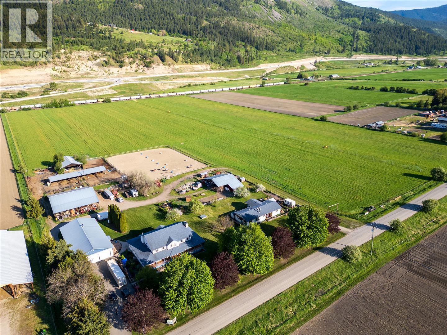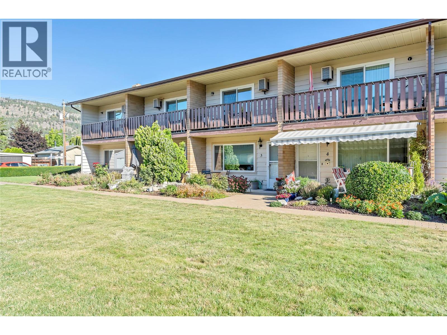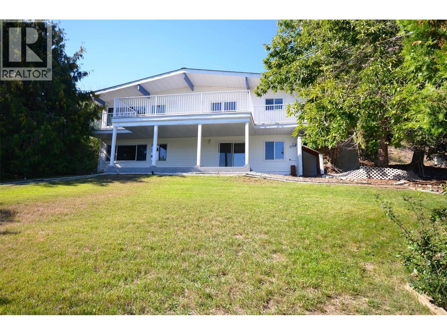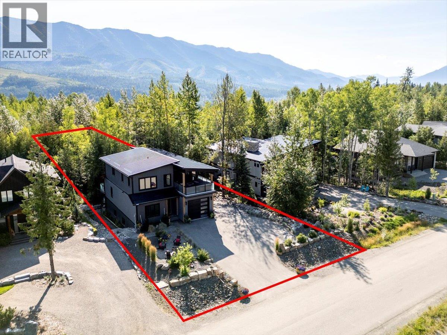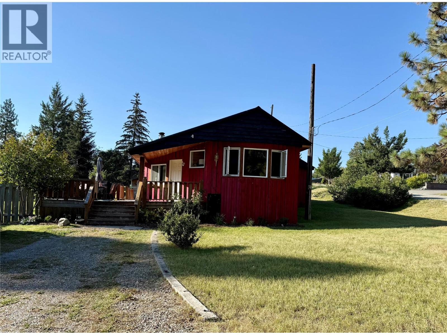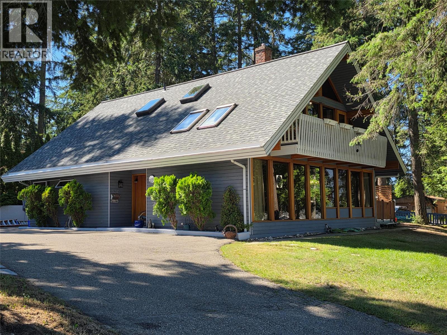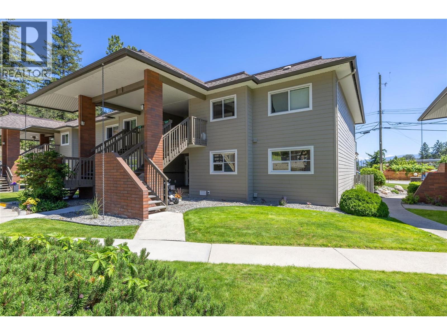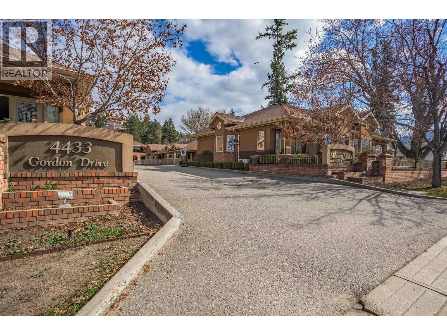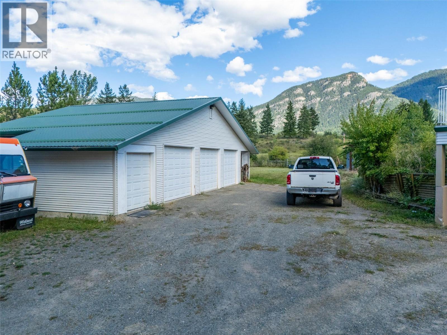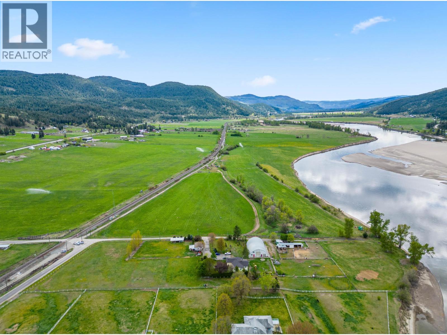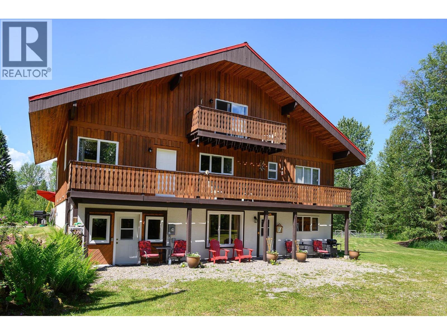Listings
4187 Mcnab Road
Little Fort, British Columbia
Original Homestead with Timber (Cruise Available) and Micro -Hydro (licensed). Original homestead with 2 titles totaling 152.7 acres. Merchantable timber, subdivision potential (not in ALR) Mix of zoning mainly RL-1 w/small Commercial zoned parcel. 2 homes, original 3 bdrm 2 bath and a hidden treasure of a 1 bdrm facing the year round creek leaving guests to fall asleep to the sounds of the creek. Very special and extremely hard to obtain is the Micro-hydro power generation with water licenses. Surrounded by crown land. RL-1 zoning allows for residential uses and subdivision to 9.88 acre parcels. C3 zoning allows for campgrounds, service stations, traveller accommodation and more. Water licenses with a water license on Nehalliston Creek for power generation and Walmsley Creek for both Irrigation and Domestic Water. Great climate for self sufficient living. Gardens, Fruit Trees, Greenhouse, Workshops, Small animal shelters. (id:26472)
RE/MAX Integrity Realty
2170 Galore Crescent
Kamloops, British Columbia
Welcome to this stunning new 6-bedroom + loft, 5-bathroom home offering space, style, and incredible views! Step inside the bright and open main floor, highlighted by soaring 18-foot ceilings in the entry and an inviting gourmet kitchen featuring quartz countertops and a large center island with walk-in pantry for extra storage. Upstairs, you’ll find a bonus loft space and 4 spacious bedrooms including primary bedroom with a walk-in closet and a spa-like 5-piece ensuite complete with a soaker tub, double vanity, and a separate shower. The upper level also includes a conveniently located laundry room and main bathroom with double vanity. The basement adds even more versatility with a rec room, media room, an additional bedroom and bathroom, plus a self-contained legal 1-bedroom suite with its own laundry and private entrance — ideal for guests, in-laws, or rental income. This home is roughed-in for central vacuum and equipped with central air conditioning. Estimated completion end of March, still time to choose colours and finishes! (id:26472)
Century 21 Assurance Realty Ltd.
29 Lee Avenue
Penticton, British Columbia
Just a stone’s throw from Skaha Lake, this 3 bedroom, 3 bathroom home is the perfect blend of comfort and lifestyle. Inside, you’ll find a bright, open layout that flows seamlessly from room to room, designed to make daily living easy and enjoyable. Step outside to a spacious backyard filled with fruit trees, the perfect place to relax, garden, or entertain friends on warm Okanagan evenings. With alley access, you’ll also have extra convenience for parking or future possibilities. The location truly sets this home apart: enjoy morning walks around the nearby pond, afternoons at the baseball diamond, or leisurely days in the surrounding parks. Add in the fact that Skaha Lake is just minutes away, and you’ve got an incredible opportunity to embrace Penticton’s outdoor lifestyle year-round. (id:26472)
Royal LePage Locations West
105 Brandlmayr Gate Unit# B
Princeton, British Columbia
Welcome to this bright and inviting half-duplex rancher, perfectly positioned on a desirable corner lot in one of Princeton’s most sought-after 45+ communities. Known for its beautifully maintained buildings and welcoming atmosphere, this community offers a lifestyle of ease, comfort, and pride of ownership. This thoughtfully designed home features two spacious bedrooms and two full bathrooms, with an open-concept living and dining area anchored by a cozy gas fireplace. Stay comfortable year-round with central air conditioning, and enjoy a sunny backyard that’s perfect for relaxing or entertaining. A double garage adds secure parking and ample storage. Adding to the appeal, this well-run community offers low strata fees of only $200 per month, making it an affordable and carefree choice for retirement living. Contingent on Probate With its blend of comfort, convenience, and community pride, this home is a wonderful opportunity to embrace retirement living at its best! (id:26472)
Royal LePage Princeton Realty
2874 Hilltop Road
Blind Bay, British Columbia
Tremendous VALUE here! We are priced well below assessment of 980,000. This architecturally distinguished 5 bedroom, 3 bath, 2 storey executive home sits on a .27 acre, lake view property near the end of a quiet, no-thru road and offers a floor plan that won’t disappoint. Ample parking with a 3 bay car collector’s dream garage with room for a hoist or a stacking car storage system, parking for 6 vehicles plus RV parking tucked along side with bonus access to the rear yard. Shop is equipped with a 240V plug ready for an EV charger or welder/ Compressor and offers mezzanine storage within its soaring ceilings. Inside solid oak 2” hardwood flooring offers a lifetime of colour opportunities that defy trends. The open maple kitchen/dining area spills out onto the level yard with a fabulous lake view and a fun BBQ burger shack. The primary retreat has an enormous ensuite with a view of Copper Island from the private deck. Lots of extras here like, built in vacuum, in-ground irrigation, greenhouse, 2 tool sheds, NG BBQ hookup and a fire-pit. This home promises economical ownership over the years with new on-demand hot water, low insurance costs with proximity to fire hydrants on community water supply and Blind Bay’s notorious low property taxes. Seller to negotiate furnishings. All measurements including room sizes, size and age of home and lot sizes are approximate and if deemed important the buyer will verify to their own satisfaction prior to the final subject removal. (id:26472)
Stonehaus Realty (Kelowna)
125 Applecrest Court
Kelowna, British Columbia
This 4-bed, 3-bath family home is in North Glenmore's heart. With 2,024 sq ft of living space on a 0.21-acre lot, this property provides a serene escape that strikes the perfect balance of comfort and convenience. All the big-ticket mechanicals have been recently updated. HWT 2021, A/C 2023 and Furnace 2018. Backing protected green space, you'll enjoy privacy and stunning valley and mountain sunrise views from the backyard deck. Inside, you'll find three beds on the upper level, including a spacious primary suite with its own ensuite bath. An additional bed downstairs adds extra versatility, perfect for guests or a home office. The home features durable and stylish laminate flooring throughout the living space, carpet in the bedrooms, tile in the kitchen, and a cozy gas fireplace in the living area. For the hobbyist or car enthusiast, the large garage offers ample space, while the property’s walkable proximity to Glenmore Elementary School and Dr. Knox Middle School is a parent's dream. You're close to golf courses and Kelowna International Airport, meaning everything you need is just minutes away. Step outside to your private backyard oasis where you can relax on the deck, take in nature's beauty, and savour the tranquillity of this exceptional location. This is an opportunity to own a home in a sought-after neighbourhood with unparalleled views, privacy, and convenience. **Some photos are digitally staged** (id:26472)
Engel & Volkers Okanagan
6130 Lipsett Avenue
Peachland, British Columbia
Properties like this seldom come along... Stunning Peachland is the setting for this expansive 2,800 sq. ft. residence boasts breathtaking 180-degree views of Okanagan Lake, stretching from Naramata to Kelowna. Imagine enjoying these spectacular vistas from virtually every room, but especially from the inviting pool deck—perfect for hosting gatherings. This deck is a conversation pice in itself. This home was designed with a classic flair and takes in the lake views from just about every room. Step outside to your private paradise where relaxation and entertainment meet. The expansive pool deck offers ample space for sunbathing or hosting summer barbecues, surrounded by lush landscaping to create your own tranquil escape. For your convenience, the property includes a horseshoe driveway and covered parking for up to seven vehicles, ensuring there's plenty of space for family and friends. Have an RV? You're in luck! There’s dedicated parking for that too. Additionally, the option to subdivide off a 50x250 lot presents endless possibilities. Whether you wish to keep all the acreage for your own sanctuary or develop the additional lot, the choice is yours. Don’t miss the chance to own a slice of paradise in Peachland! Schedule your showing today and take the first step towards your new lifestyle with breathtaking views and endless possibilities. (id:26472)
Exp Realty (Kelowna)
620 Mountview Road
Vernon, British Columbia
Exceptional 10Acre Estate Minutes from Downtown Vernon, Discover this spectacular property featuring a beautifully re-designed 5 bedroom, 4.5 bathroom home set on a private 10 acres of irrigated land with breathtaking panoramic views. Perfectly set up for horses, the entire property is fully rail-fenced and cross-fenced. Inside, the home boasts travertine tile, hardwood, and carpet flooring, an open concept layout with vaulted ceilings, and a dramatic wall of windows leading to a covered deck overlooking the valley. The stylish kitchen offers high-end stainless appliances, abundant cabinetry, an island, and a pantry. A gas fireplace anchors the living room and provides separation from the formal dining area. Upstairs and down, thoughtful upgrades include newer floors, paint, and lighting. Each level features its own laundry. The lower level is designed for flexibility with a spacious open layout, plumbing for a second kitchen, large living room, two full bathrooms, two bedrooms, cold storage, and separate entry.Outdoors, you’ll find walnut, hazelnut, cherry, and apricot trees, raised irrigated garden beds, and extensive infrastructure:28x22 attached garage, 52x25 wired workshop, 42x42 barn with stalls & tack room, Private tennis & pickleball court, Metal RV storage building, 2 tool sheds. Irrigation water for pastures, a paved driveway, and peaceful private road access, the perfect blend of luxury living, equestrian facilities, and country charm all just minutes from Vernon. (id:26472)
Coldwell Banker Executives Realty
140 Mashie Crescent
Vernon, British Columbia
Welcome to 140 Mashie Crescent, a stunning 3-bedroom + den, 3-bath home nestled in the heart of Predator Ridge Resort—one of Canada’s premier year-round resort communities. Backing onto the Fairway Ridge #2, this home offers serene golf course views and a true resort lifestyle. Inside, you’ll appreciate recent upgrades including new appliances, a new heat pump, and a hot water tank that’s just 2 years old—all adding peace of mind and efficiency. The open-concept layout features high ceilings, a spacious kitchen, and flexible living areas, creating the perfect flow for both everyday comfort and entertaining. Step outside to a large main-level deck or unwind on your private lower-level patio after a day on the course. Low monthly fees make ownership easy. Fitness centre and pool are just a 2-minute walk from your front door, with the golf course, tennis and pickleball courts, yoga platforms and endless hiking and biking trails all within minutes of the home—offering a truly connected resort lifestyle. Whether you’re looking for a full-time residence or a lock-and-leave retreat, this property captures the very best of Okanagan resort living. (id:26472)
RE/MAX Vernon
10100 Tyndall Road Unit# 15
Lake Country, British Columbia
Experience the best of Okanagan living in Lakestone Villas, part of the stunning, amenity-rich Lakestone community. This contemporary 3-bedroom, 3-bathroom home, built by Carrington Homes, blends modern elegance with everyday convenience and is still covered under New Home Warranty. The open-concept main floor is both stylish and functional. The chef-inspired kitchen boasts quartz countertops, shaker-style cabinetry, stainless steel appliances, and an oversized island with a built-in wine fridge—perfect for entertaining. The dining and living areas flow effortlessly into a spacious covered balcony, complete with a ceiling fan, remote-control privacy screens, and a gas BBQ hookup with peekaboo lake views—offering true seamless indoor-outdoor living. The home is also professionally landscaped, adding a finished, well-maintained touch. Upstairs, you’ll find two bedrooms and two bathrooms, including a luxurious primary suite with a spa-like ensuite featuring heated floors, a soaker tub, double vanity, and walk-in closet. The lower level includes an additional bedroom and full bathroom, ideal for guests or a home office, as well as a large rec room offering flexibility as a media room, games room, or additional living space. As a Lakestone resident, you’ll enjoy resort-style amenities: multiple outdoor pools, hot tubs, fitness facilities, a yoga studio, pickleball and tennis courts, a basketball court, BBQ areas, a swim dock, and beach access—all for a low monthly fee. Perfectly located, this sought-after community combines peace and privacy with close proximity to beaches, hiking trails, wineries, UBCO, the airport, and more. This home offers the ultimate balance of luxury, lifestyle, and location. (id:26472)
RE/MAX Kelowna
1515 Scott Crescent
West Kelowna, British Columbia
Discover this beautifully updated West Coast contemporary home in the coveted West Kelowna Estates. Set on a private 0.30-acre lot, it offers sweeping lake views, twinkling city lights, and quick access to downtown Kelowna. Inside, the move-in-ready interior features solid maple + birch vinyl floors, a sleek kitchen with butcher block counters, granite island, new appliances, and modern lighting. Soaring 18-ft ceilings define the spacious main living area, complemented by updated bathrooms and refined granite finishes.The triple garage includes a heated bay—perfect for a workshop or creative space. An expansive lower deck, pre-wired for a hot tub, offers a designated garden or pet area and overlooks the tranquil, tree-filled landscape. The lower portion of the lot provides access to McNaughton Road, ideal for RV parking or a cozy firepit area. A new retaining wall enhances both curb appeal and long-term structural value. Thanks to recent zoning updates under West Kelowna’s Small-Scale Multi-Unit Housing (SSMUH) initiative, the property may support a carriage house, pending municipal approval—offering excellent flexibility for extended family living or rental income. This is a rare chance to own a beautifully updated home in one of West Kelowna’s most desirable neighborhoods. (id:26472)
RE/MAX Kelowna
8097 Princeton Summerland Road
Summerland, British Columbia
NATURE AT YOUR DOORSTEP!! This cute as a button 3 bed rancher will make you think you’re living in a nature reserve! Pride of ownership is VERY evident in this one, an immaculate home with beautiful landscaping and abundant wildlife, if you're a nature lover, this is the one! The seller will even include a 2014 Arctic cat atv to go explore what beautiful BC has to offer right from your own home. Set on 2.75 very private acres this is your escape from urban life, SOO quiet and peaceful, enjoy the view of the lush irrigated lawn and forest from your large patio, or take it all in from the hot tub, the choice is yours. The drinking water here is excellent right out of the tap. The home has a newer roof and water tank (2013), updated plumbing and more. There is also plenty of parking for guests and toys, and only 5 Kilometres from downtown Summerland! Make your appointment to view now. ** All measurements taken from iGuide, buyer to verify if important** (id:26472)
Giants Head Realty
5976 Vla Road
Chase, British Columbia
An exceptional 30-acre equestrian estate with 2 homes blending serene rural charm with upscale amenities. 25 acres of high production quality hay land with gravity fed irrigation. 4 cuts annually. 6,841 sqft main house with 5 beds, 5 baths, and wrap-around decks. Sunlit country kitchen, dual upper & lower kitchenettes, an office, ample storage, a wine cellar, and basement with potential for an in-law suite. 2nd home is a modern 1,500 sqft manufactured home with 3 beds & 2 baths, currently tenant-occupied for rental income. 3,440 sqft garage/workshop equipped with a 14,000 lb hoist, walk-in fridge, wood stove, and 200 AMP service. Includes fenced pastures, a 179x190 riding arena, various sheds, barns, and stables. RV parking with hookups, greenhouses, and fruit trees. Conveniently located with quick Hwy access, just 5 mins to Chase, and 40 mins to Kamloops & Salmon Arm, it's also near Shuswap Lake. Perfect for luxury rural living, hobbies, and agriculture. (id:26472)
Landquest Realty Corporation
13707 Dickson Avenue Unit# 3
Summerland, British Columbia
Come take a look at this beautifully remodelled 2-storey townhome offering the perfect blend of location, comfort, and value. Ideally situated in a quiet, walkable neighbourhood just steps to downtown Summerland schools, parks, dining, and daily amenities, this home is a fantastic opportunity for investors and first-time buyers alike! Enjoy the bright, updated living space, and a functional floorplan featuring 2 bedrooms plus a den and 1.5 bathrooms. The spacious main level includes an open living/dining area and a modern kitchen with Corian countertops, backsplash, in-floor heating (kitchen), and updated appliances. Energy Efficient windows, smart thermostats, updated baseboards, new flooring, fixtures, stair treads, and doors add to the move-in-ready appeal. Enjoy a private deck off the primary bedroom with views of the beautifully maintained grounds, plus a covered patio off the kitchen for morning coffee or evening relaxation. The cozy electric fireplace adds warmth and charm, and the recently added common pergola provides a great space to host larger gatherings. No age restrictions, rentals allowed, and two small pets welcome with approval. Don’t miss this stylish, affordable home in the heart of Summerland. (id:26472)
RE/MAX Orchard Country
6609 Southwind Road
Vernon, British Columbia
Soaring vaulted ceilings, gleaming oak parquet floors, and expansive windows highlight the open-concept living space, perfectly framing coveted Okanagan valley, mountain, and lake views. Both upper and lower levels offer stunning panoramas, with the spacious main deck ideal for entertaining, summer BBQs, or relaxing with a glass of wine. The classic oak kitchen and matching ceiling enhance the warm atmosphere created by polished floors. The primary bedroom features a balcony and two-piece ensuite, while a second bedroom and elegant main bath—showcasing European tile, high-end fixtures, and luxurious finishes—complete the level. Downstairs, rich Okanagan cedar walls and a bright family room with oversized windows overlook the private backyard retreat, landscaped with shaded areas, a forest pathway, and automatic irrigation. Two additional bedrooms, a spa-inspired bath with triple-head shower and artisanal sink, plus meticulous European craftsmanship throughout, add to the home’s appeal. A large laundry room, utility/storage space, and custom wine cellar complete the lower level. High-quality SunSmart windows from Renewal by Andersen block heat, insulate year-round, New roof, and ongoing careful maintenance ensures this home is truly move-in ready—blending comfort, craftsmanship, and the unparalleled beauty of the Okanagan Valley. (id:26472)
Coldwell Banker Executives Realty
4600 Alpine Way
Fernie, British Columbia
Located at the base of Fernie Alpine Resort, this expansive 6-bedroom, 4-bathroom home offers exceptional space and functionality, making it an ideal property for both family living and entertaining. Situated on a large .34-acre lot, the residence provides both privacy and direct access to the resort's amenities. The open-concept floor plan features large windows throughout, allowing for an abundance of natural light. The gourmet kitchen is equipped with a large island, built-in oven and microwave, induction range, and a convenient butler’s pantry. The main living area includes 9-foot ceilings, a natural gas fireplace, and access to an elevated deck with stairs leading down to the backyard. On the upper level, the home offers two guest bedrooms, a 4-piece guest bathroom, and a spacious media room with access to a covered deck, complete with a hot tub and scenic views of the Resort. The primary suite, also on this floor, includes an ensuite bath with a custom-tiled shower, soaker tub, and walk-in closet. The fully finished basement features a 2-bedroom, 1-bathroom in-law suite with a large eat-in kitchen, family room, media room, and walk-out access to the rear yard. The property is enhanced by a private green space at the rear and a swim spa, located in a secluded area of the lot, offering a peaceful retreat after a day on the slopes. Conveniently, the property also offers ski-out access, allowing homeowners to end their ski day just steps from the front door (id:26472)
RE/MAX Elk Valley Realty
9220 Colomb Street
Elko, British Columbia
Welcome Home! This beautiful and cozy 3 bedroom, 2 bath home is located on a large .42 acre corner lot with stunning mountain views, plenty of parking and access to amazing hiking opportunities! In a short 5 minutes walk, you will arrive at the river for some enjoyable fishing. Offering many upgrades including all new windows in 2023, WETT certified Blaze King wood stove in 2022, new washer & dryer in 2024, a new furnace & chimney in 2021 and with the modern updates throughout, this home is move in ready! With a fully fenced yard and garden area, you are sure to enjoy privacy, mountain views and a breath of fresh air in the peaceful mountain community of Elko. Don't wait, call your Realtor today! (id:26472)
Maxwell Rockies Realty
2530 4 Avenue Ne
Salmon Arm, British Columbia
Tucked into the quiet Sherwood Forest neighbourhood, this custom home at 2530 4 Avenue NE, Salmon Arm, offers a rare blend of space, views, and versatility. With over 3,700 square feet of finished space on nearly half an acre, the home features a main residence with three bedrooms, a den, and generous living areas oriented to capture sweeping views of Mt. Bastion and glimpses of Shuswap Lake. A converted indoor pool now serves as a two-bedroom suite with a long-term great tenant in place (who would love to stay) is the perfect mortgage helper or space for extended family. The large lot offers privacy and room to breathe, while nearby schools, parks, and amenities are just minutes away. Inside, a newer kitchen and natural gas fireplace add comfort and functionality, and a bonus room above the double garage provides flexible space for a studio, playroom, or office. Whether for multigenerational living, income potential, or simply space to grow, this home invites its next chapter. (id:26472)
Royal LePage Access Real Estate
4340b Beach Avenue Unit# 209
Peachland, British Columbia
Nestled in the highly coveted Beach Avenue of Peachland, ""Chateaux on the Lake"" stands as a SEMI-WATERFRONT oasis designed for those aged 55 and above, embodying an exemplary Okanagan lifestyle within a serene environment. This TOP-floor, spacious 2-bedroom/2-bathroom unit presents itself as a canvas awaiting your renovation vision. The open-concept kitchen, living, and dining area boasts vaulted wood shiplap ceilings, a gas fireplace, and access to your large patio offering stunning lake views and additional storage. The kitchen is equipped with stainless steel appliances, a breakfast bar, and ample cabinetry. The primary bedroom is generously sized, featuring an ensuite and a large walk-in closet. Storage and parking are no issue here with assigned parking with storage shed in front, additional private storage sheds, as well as parking for boats or RVs, and an inviting common area. Just steps away lies the renowned Beach Avenue boardwalk where an array of dining options and local shops await, including Bliss Bakery and the Blind Angler restaurant. Further convenience is found with a short drive to the local IGA grocery store in Peachland and a mere 10-minute drive to the abundant amenities of West Kelowna. Immerse yourself in the serenity and lakeside charm of Peachland living at its finest. Upgrades include windows/patio door in 2011, new washer/dryer and brand new furnace. (id:26472)
Royal LePage Kelowna
4433 Gordon Drive Unit# 117
Kelowna, British Columbia
A rare opportunity to live and own in one of Kelowna's best supportive senior's communities located in a picturesque Lower Mission setting. Mission Villas offers owners a comprehensive selection of services including dining, housekeeping, social & recreation, transportation, 24 hour emergency support, and many other supportive services. This large 2 bedroom ground floor suite provides a spacious, open concept living area including a full kitchen and laundry room. The large primary bedroom includes a full ensuite and the second bedroom is also spacious. Inquire to find out more about services and related costs for this unique opportunity. (id:26472)
Century 21 Assurance Realty Ltd
3998 Agate Bay Road
Barriere, British Columbia
Great location only minutes to Barriere and close proximity to Sun Peaks & the city of Kamloops. This property is nestled on just under 2 acres with established trees for privacy & mountain views. This home offers a spacious layout featuring a main floor open concept with a functional kitchen that flows in to the bright dining & living room. Enjoy a generous sized primary bedroom with cheater ensuite into the main bathroom as well as 1 extra bedroom & laundry room on the main level. The lower level offers a walk-out basement & is almost fully finished (needs flooring) featuring 1 more bedroom, a den, family room, full bathroom, storage & a flex room. The interior was recently updated with fresh paint. Enjoy a lower patio & wrap around expansive sun deck to capture the views and beautiful scenery. Complete with a detached 3 bay garage with a 2 bay storage/workshop area & plenty of extra parking. Private lawn area with low maintenance landscaping & a bonus fire pit for the fall days. Turn key property with potential to have animals if you choose! All measurements approximate & must be verified by Buyer if important. Call today for a full info package or private viewing. (id:26472)
Royal LePage Westwin Realty
157 Bingo Ranch Road
Kamloops, British Columbia
?Set on nearly 6 acres of flat riverfront land, just 20 minutes from Kamloops, this 3200 sqft home delivers space, views and opportunity. The wrap around deck and picture windows bring the river into daily life, while a cozy fireplace creates warmth inside. With 6 bedrooms and 2 bathrooms, there’s room for everyone. And the lower level has its own entrance, making it ideal for guests, extended family or even a rental income. The property is built for versatility with a 4000 sqft drive through shop, ideal for storage, vehicles or even an indoor riding arena. A 600 sqft powered studio provides space for all of your creative projects. While barns, chicken coops, a 1500 gallon water system and water rights for 268’ of riverfront support a thriving rural lifestyle. Recent updates include a new heat pump, HWT, appliances and deck. So you can step right into the lifestyle you’ve been dreaming of. (id:26472)
Century 21 Assurance Realty Ltd.
343 Stellar Drive
Kelowna, British Columbia
Perched in the exclusive Belcarra Estates of Upper Mission, this impeccably maintained residence delivers unmatched elegance and sweeping 180° views of Okanagan Lake, stretching from Okanagan Mountain Park to downtown Kelowna. The front deck, overlooking the lush vineyards of St. Hubertus Winery, offers an idyllic spot to savor the stunning scenery. Inside, nearly every room captures the lake’s beauty, with one living room featuring a soaring vaulted ceiling and a gas fireplace, and another warmed by a wood-burning fireplace for cozy nights. The gourmet kitchen dazzles with stainless steel appliances, rich solid wood cabinetry, and a skylight that bathes the space in natural light. The spacious primary bedroom is a serene haven, boasting panoramic lake views, a generous walk-in closet, and a luxurious ensuite with charming bay windows. The backyard is a private oasis, complete with an in-ground pool and a shaded pergola, ideal for hosting family gatherings or entertaining guests. The oversized garage, measuring 45 feet deep with extra-tall doors, easily accommodates up to four trucks, an RV, or other toys, with ample space for a car lift if desired. This Kelowna masterpiece blends sophisticated design, expansive living spaces, and the breathtaking beauty of its natural surroundings. (id:26472)
RE/MAX Kelowna
5305 Clearwater Valley Road
Clearwater, British Columbia
This stunning Swiss-style chalet, nestled on 10 acres of pristine land in the heart of the Wells Gray Park corridor, is a true gem. The main floor features a well-appointed kitchen with white pine cabinetry, seamlessly flowing into the spacious dining and living areas. Electric heating, complemented by a cozy wood stove, ensures the entire home is warm and inviting. With multiple sundecks, balconies, and a covered deck, there are plenty of spaces to relax, entertain, and enjoy the breathtaking surroundings. The home offers 7 generous bedrooms and 5 bathrooms, providing ample room for both family and guests. The expansive yard is a bright, open space, perfect for outdoor enjoyment. This chalet combines rustic charm with modern comforts, set in a tranquil location ideal for both adventure and relaxation. With bed and breakfast potential, including suite possibilities for extra income, this property offers an exciting opportunity for vacation rentals, making it an attractive option for those seeking a unique getaway destination. (id:26472)
Royal LePage Westwin Realty


