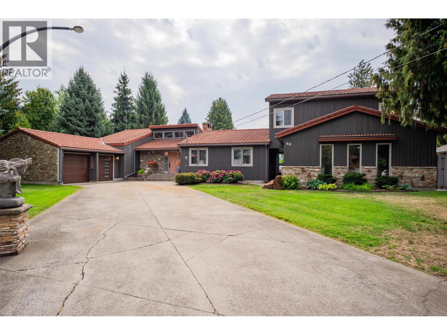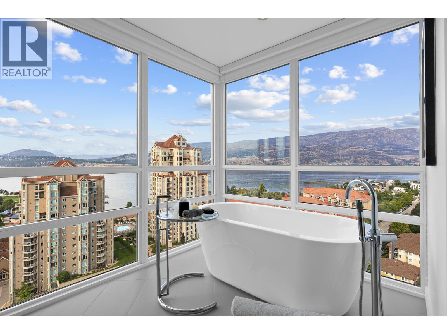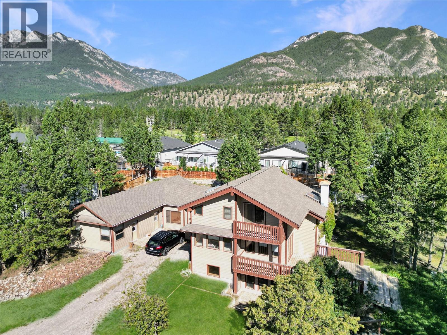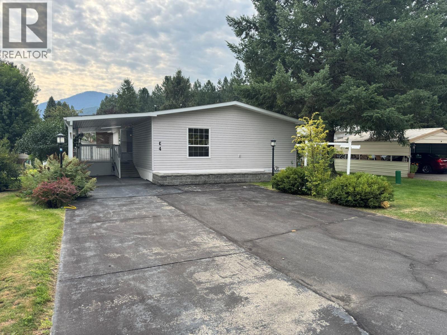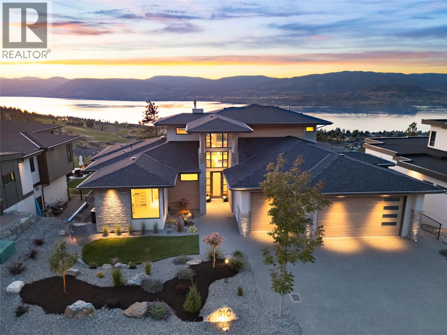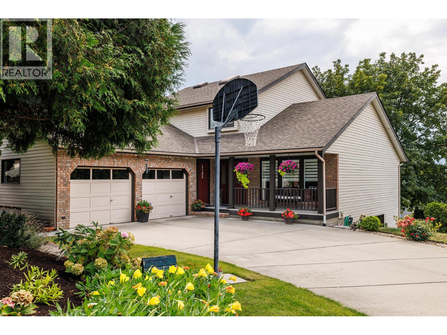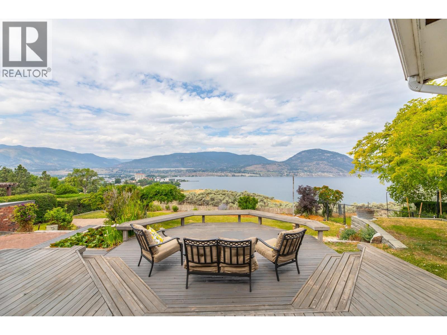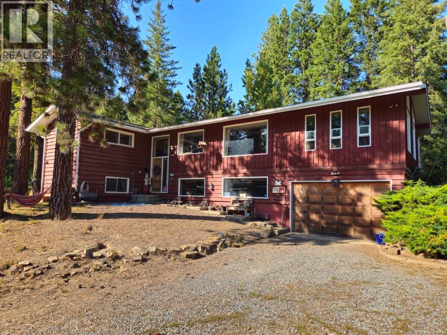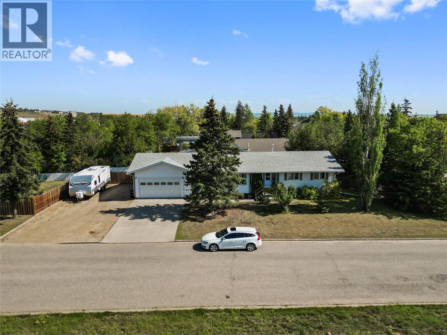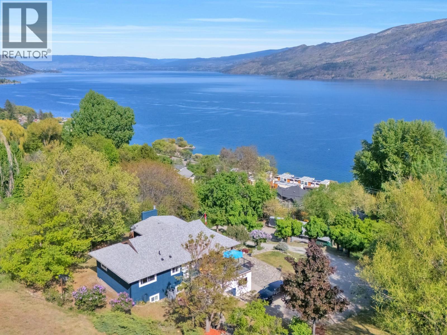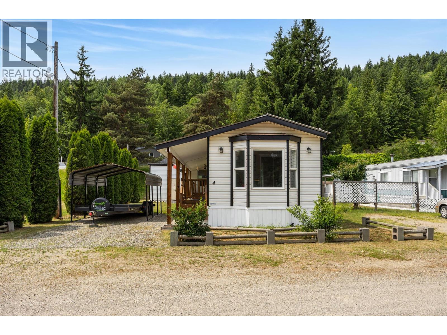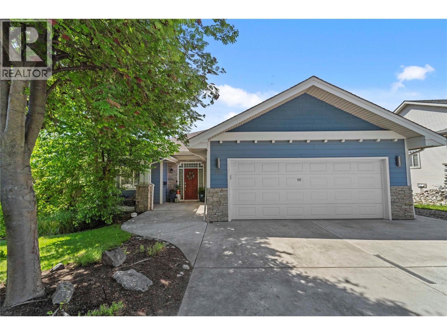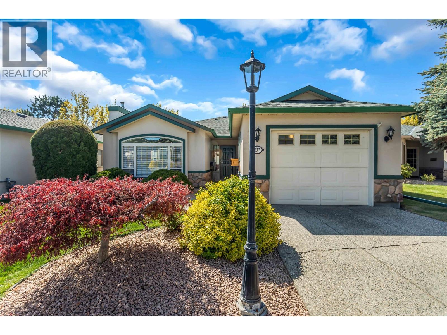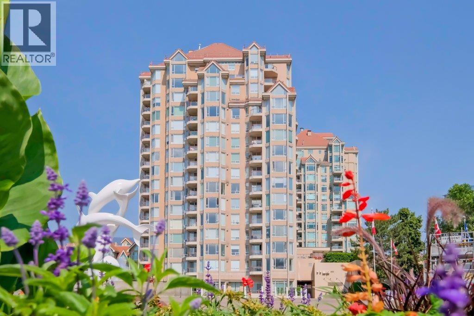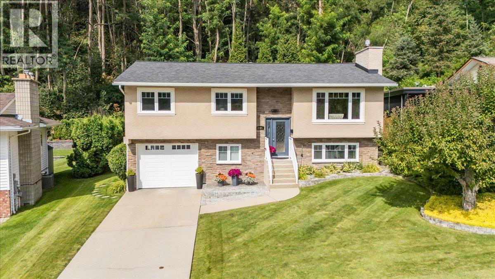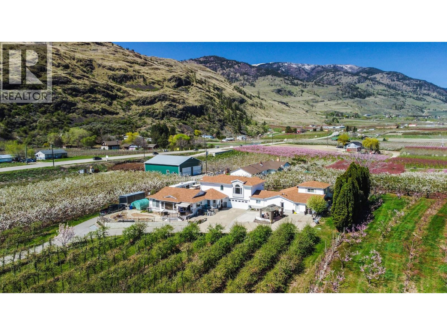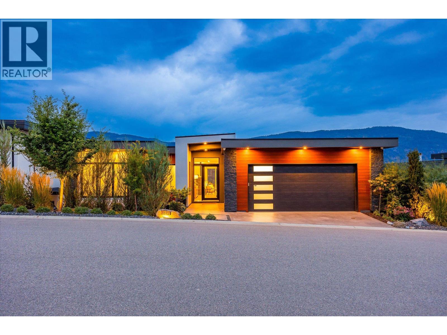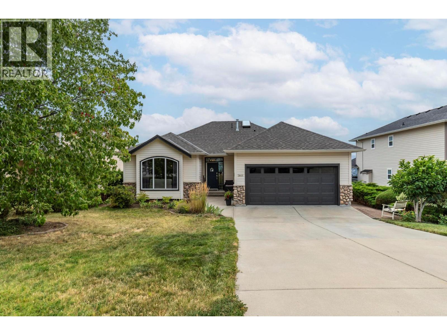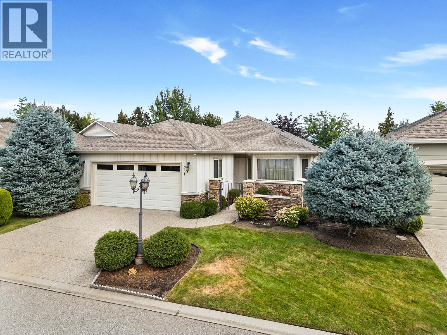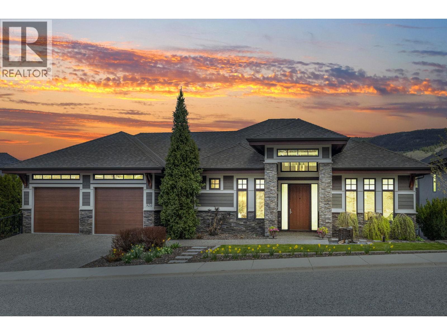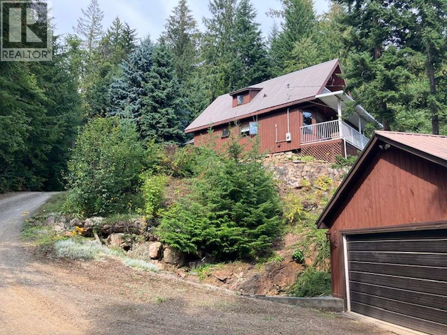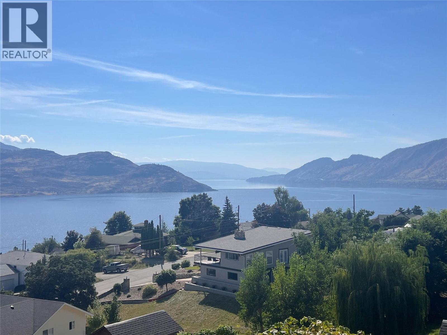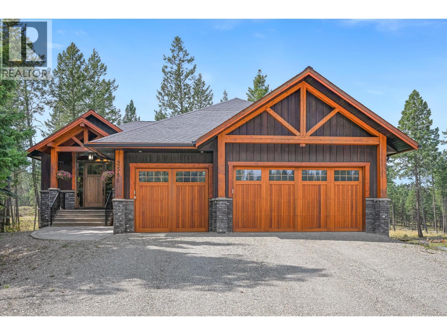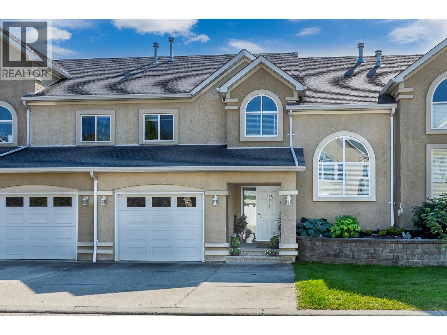Listings
25 Wilson Road
Christina Lake, British Columbia
Welcome to this exceptional Spanish-style retreat, just a short stroll to the lake. This home exudes timeless character and modern functionality. The exterior is striking with its travertine tile roof, landscaped grounds, and a park-like backyard that feels like your own private sanctuary. Outdoor living is at its best with multiple spaces to enjoy throughout the seasons, including a sun-soaked deck perfect for morning coffee or evening entertaining, and a lower covered patio where you can unwind in the shade after a day on the water. Inside you are greeted by a thoughtfully designed layout that blends warmth and elegance. The sunken living room creates a cozy yet open gathering space, complete with a gas fireplace and surrounded by expansive windows that bathe the home in natural light. The kitchen and dining areas flow seamlessly, making everyday living and hosting effortless. The primary bedroom with ensuite offers access to one of the home’s sun decks for those peaceful moments to start or end your day. With three bedrooms, three bathrooms, main floor laundry, and an abundance of storage, the home is as functional as it is beautiful. One of the standout features of this property is the incredible garage and workshop space. With not one but two garages, there is ample room for vehicles, hobbies, and all your toys. Above the garage, a plumbed and ready space presents an exciting opportunity whether you envision it as a vacation rental, guest suite, or income helper, the possibilities are endless. (id:26472)
RE/MAX All Pro Realty
1151 Sunset Drive Unit# 1701
Kelowna, British Columbia
Experience elevated luxury living in the heart of downtown Kelowna. Soaring above the city on the 17th floor, this stunning 2 bed/2.5 bathroom home showcases west-facing views of Lake Okanagan, the city skyline, and evening sunsets-captured through dramatic floor-to-ceiling windows. Open the double doors to your wrap-around entertainer's balcony. The gourmet kitchen impresses with a waterfall island, stainless steel appliances including a gas stove, two-toned cabinetry, and an upgraded pantry with built-in storage. The primary retreat offers balcony access, custom walk-in closet storage, and a spa-inspired ensuite. A bathtub lover's dream-indulge the stand-alone soaker tub while taking in the breathtaking views, or refresh in the waterfall shower. Dual vanities with designer sinks complete the spa-like feel. The second bedroom also features a 4-piece ensuite, walk-through closet, and additional upgraded storage. Additional highlights include a cozy electric fireplace, in-suite laundry, 2 parking stalls and 1 storage locker. Residents enjoy resort-style amenities: fitness centre, social and BBQ areas, and a year-round plunge pool-heated in winter, cooled in summer. All this in a prime downtown location, just steps to the beach, boutique shops, award-winning restaurants, breweries, concerts, and Kelowna's vibrant cultural scene. 2 pets welcome with restrictions. (id:26472)
Faithwilson Christies International Real Estate
7560 Jackson Avenue
Radium Hot Springs, British Columbia
Looking for something a little out of the ordinary? Welcome to your future address in Radium Hot Springs—a .737-acre gem at the tranquil end of Jackson Ave., where possibilities are as vast as the mountain views! This spacious property features a generously sized home with an attached garage, and more outdoor room than your kayak, snowmobile, and workshop could possibly need. If you’ve ever dreamed of customizing a home, this is your blank canvas: keep the current design and give it your personal flair or let your imagination loose and create the home of your dreams. Inside, you’ll find not just one, but two kitchens—ideal for hosting family, whipping up midnight snacks, or simply staging the ultimate culinary showdown. 2 laundry rooms. The layout offers a clever split-level design, ensuring a peaceful divide between social spaces and restful retreats. Use the house as one or rent out the other half to pay down your mortgage much faster. There’s a walk-out basement for easy access to the outdoors (or perhaps a top-secret ping pong lounge), plus ample storage for all those treasures you just can’t part with. All this in a quiet corner of The Village—where inspiration and a dash of fun are standard features. Come explore the potential and make this unique property your own! (id:26472)
Royal LePage Rockies West
5455 Almond Gardens Road Unit# E4
Grand Forks, British Columbia
Welcome to Almond Gardens Mobile Home Park! This massive 1,680 sq ft home offers 3 bedrooms and 2 bathrooms, thoughtfully designed with comfort and accessibility in mind. Enjoy a spacious open-concept living area with a cozy gas fireplace, and walk-in closets in every bedroom for all your storage needs. The main bathroom features a convenient walk-in shower, while the master ensuite includes a luxurious walk-in jetted tub. A wheelchair ramp ensures easy access for seniors or anyone seeking added mobility. Step outside to a large covered deck, perfect for year-round enjoyment, along with a carport, paved driveway, and outdoor storage shed. The beautifully landscaped yard is filled with lush plants and shrubs, creating a serene and peaceful retreat. This home combines space, accessibility, and comfort in a quiet, welcoming community—don’t miss this opportunity! (id:26472)
Royal LePage Little Oak Realty
5650 The Edge Place Unit# 110
Kelowna, British Columbia
Brand new and situated on a rare 0.44-acre property, this thoughtfully designed home boasts exceptional attention to detail and an outdoor oasis with a pool. Perched in an exclusive, gated community, which offers both privacy and security for peace of mind. Enjoy some of the most breathtaking views the city has to offer. Built by local builder Lakehouse Custom Homes for an elevated lifestyle offering seamless indoor-outdoor living. The gourmet kitchen features top-tier appliances & artisanal cabinetry, complemented by a fully equipped butler's pantry. The primary suite exudes opulence, featuring plush herringbone rug, panoramic views & a spa inspired ensuite alongside a spacious wardrobe. Ascend to a versatile loft area & ensuite bedroom offering flexibility. Descending the open staircase reveals a sprawling family room complete with a refined wet bar & wine room. 2 additional bedrooms, along with a multi-functional recreation space, cater to various lifestyle needs, whether it's a home gym, or golf simulation haven. Embrace the Okanagan summer by the sparkling pool, expansive patio & meticulously landscaped grounds. With a 3-car garage, ample driveway & additional parking, this residence epitomizes luxury. Crafted with the finest materials & meticulous attention to detail, this home embodies timeless architecture, marrying functionality with unparalleled grandeur. (id:26472)
RE/MAX Kelowna - Stone Sisters
3195 Sagebrush Court
West Kelowna, British Columbia
FIRST TIME OFFERED! This well maintained and move in ready 4 bedroom, 4 bathroom family home is truly a gem! Located in the desirable Shannon Lake area, this home features a spacious main floor with a main floor bedroom and it's own bathroom. This lakeview home is bright and airy, and as soon as you enter the spacious foyer, you will feel at home. On the main floor, you have a large living room, separate dining room and a cozy family room with a gas fireplace off of the newly renovated kitchen. The second floor boasts of 3 bedrooms including the Primary Bedroom & ensuite, with lake views! The laundry room is located on the second floor, so no hauling your laundry down the stairs! The large unfinished basement awaits your creativity, to either finish it for extra family space, or it is perfectly suited for a suite, having it's own parking and own separate entrance. Once finished this home would have over 3300 square feet. The large corner lot is beautifully landscaped with mature trees for shade and privacy. Enjoy your morning coffee with expansive lake and valley views. This home has great curb appeal, with a front porch, and a large level driveway that leads to a oversized double garage. There is also a lower driveway that is perfect for RV parking or for tenants. Recent renovations include, newer paint, newly painted kitchen cabinets, new quartz countertops, backsplash, newer luxury vinyl flooring and new carpets. There is nothing to do to this home, except move in and enjoy! GREAT LOCATION, CLOSE TO SCHOOLS!! (id:26472)
Royal LePage Kelowna
198 Bankview Place
Penticton, British Columbia
RARE DIAMOND in the rough with WATER VIEW VIEW VIEWS in one of Penticton's PREMIER neighbourhoods awaits its next owner. Open the front door and be instantly WOWED you guessed it by the VIEW! This charming home features an OVERSIZED FOYER with high ceilings, SUPER SIZED dining room with a 180 degree view of Okanagan Lake and the city, living room, family room, functional kitchen with oak cabinets, 3 bedrooms including a LARGE primary, and 2 bathrooms. The unfinished 1400 sq ft basement with walkout access gives you SUITE POTENTIAL. The generously sized BACKYARD features a viewing deck, PATIO, and garden area with a LILY POND. Just imagine having your private view of the Canada Day fireworks right from your HOT TUB, deck or dining room! This lovely home has a great walking score with close proximity to the Penticton Farmers Market, OKANAGAN BEACH, and ALL the amenities in the city while feeling like your living in your own charming country side retreat. Option two...R4 ZONING may allow you to build multiple units, live in one and sell the others to offset the cost of your build. Endless options here...call today to book your showing. (id:26472)
Skaha Realty Group Inc.
1026 36th N Avenue
Erickson, British Columbia
Creston, BC – $888,000 (Temporary Photos) Set on 9.78 acres in desirable Erickson, this versatile property offers space, privacy, and endless potential. The home features 3 bedrooms, 3 living rooms, 2 kitchens, 2 full baths, and a den. Enjoy 2 gas fireplaces, a wood burner, and a well-insulated layout with all gas appliances. Additional highlights include: 2-car garage plus under-house garage and shop with chimney Fibre optic internet, natural gas, well & septic 30-amp RV hookup & spacious deck Fenced fields with farm buildings in place Garden space, quad trails & excellent horse property with direct access to miles of riding trails Stall off garage for one horse Built in 1976, the home has seen key updates including roof, furnace, hot water tank, pressure tank, and electrical/plumbing upgrades. Zoned R2 with subdivision potential (up to four 2.5-acre parcels). Tucked away on a quiet dead-end road, just 10 minutes to town—this is country living at its finest. (id:26472)
Century 21 Assurance Realty
1334 108 Avenue
Dawson Creek, British Columbia
Like living in the country in the city. Centrally located and wonderfully secluded house on a fenced 13200SF lot. A greenbelt on the property shields the house from 108th Avenue to the south, city owned easement to the north with direct creek access, miles of trails and woods if you want to explore and currently no neighbor across the road. The lot features the most parking I've ever seen on a city lot. Good for a dozen cars or several RV's. Plenty of space for you and all your toys. The house is over 3000SF with a huge attached double garage (more parking!). The main floor features a spacious yet cozy living room with a gas fireplace just off the kitchen and dining room. The primary bedroom includes a 3pc ensuite, there are 2 more bedrooms plus a spacious bedroom / den. The Basement features a huge rec room, 3 piece bathroom and miles of storage. Call now for a private showing. (id:26472)
RE/MAX Dawson Creek Realty
6090 Somerset Avenue
Peachland, British Columbia
Here is your opportunity to own a property that embodies the true Okanagan Lifestyle. It boasts stunning views, huge privacy, 1 acre of land and a sweet home that has undergone a full rebuild in 2016. It truly needs next to nothing to move right in, un pack and start the barbeque on the fabulous covered deck. The home features 2 generous bedrooms, a wonderfully designed kitchen and comfortable family room and 2 baths with heated floors and steam shower on the main floor. Engineered hardwood adorns most of the floors. Below has your guests covered, and there will be many, with their own 2 bedroom suite with separate laundry and separate entrance. The 1 acre yard gives you a full on, unobstructed lakeview from pretty much anywhere. If any of the features above have caught your eye, don’t miss the chance to view this home in person, it truly delivers. (id:26472)
Chamberlain Property Group
851 Old N Thompson Highway Unit# 4
Clearwater, British Columbia
Welcome to 4-851 Old North Thompson Hwy, located in the friendly 55+ community of Sunset Village. This beautifully renovated 2-bedroom, 1-bath home has been thoughtfully updated throughout. The kitchen shines with new stainless steel appliances, sleek countertops, backsplash, cupboards, a kitchen island, coffee bar, updated lighting, hardware, black modern sink, all the finest finishes - you name it! The bathroom is equally impressive with a new tub surround, fresh tiling, stylish vanity with floating marble-look sink, and great lighting. With new paint, trim, doors, flooring and hardware throughout, all you can think of, all that’s left to do is move in and enjoy! (id:26472)
Exp Realty (Kamloops)
400 Sun Rivers Drive W
Kamloops, British Columbia
Welcome to your dream home, literally, a past Y Dream Home, 400 Sun Rivers Drive West! Where thoughtful design meets comfort. This expansive 5 bedroom + den + office (with possibility to turn it back into 6 bedrooms!), 3.5 bath gorgeous and airy home offers more then the listing description will fit (ask for the feature sheet to see everything it offers!); packed with upgrades, comfort, and versatile spaces for the whole family. A few top points to focus on: A dreamy primary suite built for relaxation with a jacuzzi tub, walk in closet, gas fireplace and walks right onto your own private patio! A massive home theatre room with surround sound wiring, screen-ready wall, projector mount, and wire management – just bring your own popcorn (and projector)! Downstairs you will find a new expansive kitchen (2022), second laundry, and another private patio! Did someone say hot tub?! Yes, we did! Enjoy radiant in-floor heating throughout (even in the garage!), hardwood floors upstairs, all new carpets (2021 & 2022), new downstairs flooring (2022), painted throughout (2022 & 2025), gas BBQ hook-up, underground sprinklers and drip lines, private patios and decks, and $3K+ in new blinds. This one checks all the boxes — come see it for yourself! Whether you’re entertaining under the stars, enjoying cozy movie nights, or hosting family in comfort and privacy, this home offers it all - and more. (id:26472)
Exp Realty (Kamloops)
2330 Butt Road Unit# 137
Westbank, British Columbia
Delightfully renovated townhome at the beautifully maintained Sun Village - a 45+ community. Beautiful updates throughout. Spacious living/dining room with gas fireplace and vaulted ceiling highlighted with faux beams. Fresh and dreamy kitchen with HUGE island, brand new cabinetry, quartz counters and s/s appliances. Bright back patio right out your kitchen door. Oversized primary suite including a stunning 5 piece ensuite with free standing tub, massive dual head walk in shower, and heated floors. Dreamy, custom, gigantic walk-in closet/ dressing room. Spacious laundry room with folding counter. Luxury vinyl plank throughout. On demand hot water! Poly B replaced. Single garage with ample storage space. Walking distance to everything from grocery stores to restaurants. Gorgeous landscaping througout the complex. Two pets welcome up to 20"" at the shoulder. More info at sunvillage.ca. Absolutely must see! (id:26472)
Century 21 Assurance Realty Ltd
1160 Sunset Drive Unit# 1103
Kelowna, British Columbia
Luxury Lakeview Living at 1160 Sunset Drive – Kelowna's Downtown Waterfront Gem! Welcome to this spacious 2-bedroom, 2-bathroom condo located on the 11th floor of one of Kelowna’s original and most iconic luxury high-rises. With amazing views of Okanagan Lake, the city skyline, and surrounding mountains, this home offers the perfect blend of comfort, location, and lifestyle. 2 decks to enjoy the incredible sights! Inside, you'll find a well-designed layout that maximizes natural light and showcases the views from nearly every room. The primary suite features its own 3-piece ensuite bathroom. The second bedroom is perfect for guests or a home office with a full second bathroom just steps away. The kitchen, living, and dining areas flow seamlessly together—ideal for entertaining after a relaxing after a day out on the water. The complex itself is packed with premium amenities including: Outdoor swimming pool & hot tub, fully equipped fitness centre, meeting room for business or events, tennis court, well-maintained common areas. The location is unbeatable – you're just steps from the beach, Waterfront Park, Prospera Place, downtown shops, cafes, restaurants, and the yacht club. Enjoy morning walks along the lake, evening concerts, or hop on a bike and explore the city's vibrant core. Priced to sell – luxury living and a lake view at an amazing value. (id:26472)
Royal LePage Kelowna
2321 Mcbride Street
Trail, British Columbia
Stunning Family Home in Sought-After Miral Heights! Welcome to this beautifully designed and meticulously maintained home in the desirable Miral Heights neighbourhood. Nestled on a quiet street with greenspace in behind, this spacious residence offers the perfect blend of modern comfort and serene living. With 5 bedrooms, 3 bathrooms, plus a large home office and a large rec room, there’s plenty of room for the whole family — and then some. The heart of the home features a modern kitchen with newer appliances, sleek quartz countertops, and elegant hardwood floors throughout. Every detail has been thoughtfully updated to offer both style and function. The large primary suite includes a walk-in closet and a gorgeous ensuite bathroom, providing a perfect private retreat. This home also boasts important upgrades including a newer gas hot water tank, gas furnace, air conditioning, and a newer roof — offering peace of mind for years to come. Step outside to a private backyard oasis backing onto trees and nature. Relax or entertain on the covered deck or soak up the sun on the uncovered sundeck — all while enjoying the quiet, peaceful surroundings. With hiking trails just steps away, outdoor adventure is always close at hand. Don’t miss this incredible opportunity to live in one of the area's most desirable communities. Call your REALTOR; today to book a private viewing! (id:26472)
RE/MAX All Pro Realty
384 19 Road
Oliver, British Columbia
Nearly 3 acres in the heart of South Okanagan wine and orchard country — with two homes, income-producing land, and a fully outfitted shop. The property includes 2 acres of cherries and apples under lease until October 2025, with automated irrigation throughout. The main residence offers 5 bedrooms and 4 bathrooms, a large master suite, main-floor laundry, a fireplace, and a versatile lower level with separate entrance. A high-efficiency furnace and A/C were installed in 2022, and the oversized attached garage provides added flexibility. The second home is a 3-bedroom, 2-bath layout, well-suited for extended family or rental income. The 30x40 shop is fully insulated and heated, with 12x14 overhead doors, 100-amp service, and a 12,000 lb. vehicle lift — ideal for mechanics, hobbyists, or RV/boat storage. All of this, just minutes from both Osoyoos and Oliver, offering a rare combination of space, income potential, and long-term value. Contact Nik Wagener for details @ (250)-408-8788 (id:26472)
Royal LePage Desert Oasis Rlty
3572 Wild Rose Road
Kelowna, British Columbia
Enjoy Stunning Unobstructed Panoramic Lake Views from one of the most Exclusive, Private and Quiet McKinley Beach Streets to be found! Includes a legal 1 BR suite with fully private deck overlooking the lake. Contemporary West Coast design with Gourmet Kitchen, Primary Suite, Living Room, Office (or second Bedroom) all on the Main Floor! Upper and Lower Decks with vast views of Lake Okanagan and the West Shore Mountains. Entertainers Kitchen, with professional 36"" Gas Range and a double Side by Side Electrolux Fridge/ Freezer and Butlers Pantry and complete Sonos Music distribution system. Extend the Outdoor Season by months with the Outdoor Power Blinds and Gas Fire-pit Lakeview Deck. Steps to the famous McKinley Beach, which includes a Marina for your Lake Toys, Beach, Swimming Area and even a beach for Dogs only! (sorry cats, but you don't like getting wet anyway!) Boat Slips, Rent a boat, SUP or Kayak at the Marina, or just enjoy a swim in the clear warm Lake Okanagan. 15 Minutes into the centre of Kelowna. McKinley Beach amenity centre just opened with an indoor pool, pickle ball courts and much more! Lifestyle of the Rich and Famous, but being rich not a requirement! (id:26472)
Real Broker B.c. Ltd
2805 Doucette Drive
West Kelowna, British Columbia
Welcome to this immaculate lakeview home in the heart of Smith Creek, offering just under 3,000 sq. ft. of living space with 4 bedrooms plus a den and 4 bathrooms. Perfectly designed for families or hosting, the home features a primary suite on both the main and lower levels, generously sized rooms, and an open concept layout filled with natural light from skylights and large windows throughout. The bright kitchen boasts stainless steel appliances, stylish cabinetry, and flows seamlessly into the dining area and living room with a cozy gas fireplace and hardwood flooring. Step outside to the expansive deck finished with newer Duradek to take in sweeping lake and valley views, or enjoy the fully fenced .17-acre backyard with new chain link, level lawn, and a lovely garden surrounded by privacy landscaping. The walkout lower level offers excellent suite potential and includes a spacious rec room, a primary bedroom with a huge walk-in closet, and access to the covered patio that is wired and ready for a hot tub. All the big-ticket items have been replaced, including a brand-new roof, furnace, and AC, plus PEX plumbing throughout and newer carpets in the bedrooms, making this a true move-in ready home. With a double garage, ample parking, and a desirable location on a quiet cul-de-sac close to schools, parks, wineries, and West Kelowna amenities, this property blends comfort, versatility, and peace of mind in one exceptional package. (id:26472)
Royal LePage Kelowna
2365 Stillingfleet Road Unit# 357
Kelowna, British Columbia
One of the nicest locations in Balmoral! This freshly painted no-step rancher has two bedrooms and a den. Enter through the bright, sunny courtyard into an inviting open-concept living and dining area featuring hardwood floors and large windows that fill the space with natural light. The island kitchen offers Corian countertops, maple cabinetry and a cozy breakfast nook that opens to the Great room with corner gas fireplace and a peaceful covered patio backing onto the greenbelt. The primary bedroom includes three closets and a newly updated 3-piece ensuite. The additional bedroom, den and a 4-piece main bathroom provide flexibility for guests or office space. The mudroom includes a washer/dryer, a laundry sink, plenty of cabinets and access to the crawl space. The double garage is a good size with cabinets and a workbench. Additional features include PEX plumbing, 100-amp service, Hot water on demand, amazing solatubes and a built-in vacuum! Located in a walkable neighborhood close to shopping, dining, medical offices, and transit, this is retirement living at its best! (id:26472)
Macdonald Realty
920 Stockley Street
Kelowna, British Columbia
Experience unparalleled luxury and privacy in this 4,000+ sq ft, 4-bed, 3-bath masterpiece overlooking the golf course with sweeping mountain views and no front or rear neighbours. Superior in every detail, this home features spray foam insulation throughout, a fully engineered suspended garage slab with epoxy flooring and EV charging, and oversized decks considerably larger than most in the neighbourhood. Inside, 48 feet of Nano doors seamlessly blend indoor and outdoor living, highlighting vaulted ceilings with a 6-ft HeatnGlo fireplace with dual-vent system to warm the lower level or vent outside, Canadian-made Sapele hardwood, art lighting, and Lutron controls. The chef’s kitchen boasts an oversized granite waterfall island, walk-in pantry, pot filler, coffee station, and under-cabinet lighting. The primary suite offers Nano doors to the deck, a spa-like ensuite with heated floors, steam shower, custom tiling, and a granite-topped walk-in closet island. The lower level is built for entertaining with a theatre featuring a 110"" screen and tiered seating, a wine room, wet bar with dishwasher, office with barn doors, and walk-out to a private covered patio with hot tub, frameless glass railings, privacy screens, and outdoor speakers. Dual-zone HVAC, cork flooring, surround sound, heated bathroom floors, irrigation system, ultra-quiet garage openers, a water feature, and art lighting throughout complete this one-of-a-kind residence. (id:26472)
Royal LePage Kelowna
4241 Woodbury Village Road
Kaslo, British Columbia
For more information, please click Brochure button. Attractive mountainside property (Cedar 2 storey, 3 bedrooms, 2 bathrooms) in a quiet, rural subdivision with beautiful lake and mountain views. Paved, government maintained road to the driveway. Lake and beach access directly across the road. Government operated community water system. Private septic. Fortis electricity. Fibre-optic high speed internet. Sauna building in backyard. (id:26472)
Easy List Realty
6045 Ellison Avenue
Peachland, British Columbia
Great lake views looking south towards Penticton. No step rancher walk out with vaulted ceilings, beams and archways & stained glass accents. Well cared for home with pride of ownership and updates over the years, recently new hotwater tank and new air conditioning. There is a private lower side yard gathering area plus the backyard is fully terraced and landscaped with fruit trees and gardens. Closed in court yard at the front of the house for privacy and parking for RV or boat. Parking out front along the road as well. Great neighbourhood on school bus route so plowed first in the winter. That rare combination of a flat driveway with lakeviews! (id:26472)
Coldwell Banker Horizon Realty
2586 Sandstone View Lot# 88
Invermere, British Columbia
look at this Beautiful ranch style home with full walkout lower floor. Welcome to 2586 Sandstone view this custom designed home built by one of our great local builders. This wonderful home will welcome you with the grand entrance that leads into a open floor plan with one floor living in mind including a master on the main with a gorgeous ensuite including a steam shower and tub. The living area offers a large granite island kitchen with a lovely dinning area that will invite you out to the 19x16 covered west facing deck or enjoy the fantastic heat of the wood burning stone fireplace in the living room. The lower floor offers a full wet bar and games area, two doors out to the covered patio, two bedrooms each with their own ensuites and split in the middle with a fantastic family room and one more wood burning fireplace. This exceptional home is being offered fully furnished as a turn key property. Did I mention the garage is 25x31 triple for the boat & toys . Book this property for a viewing today. (id:26472)
Maxwell Rockies Realty
5501 20 Street Unit# 128
Vernon, British Columbia
Welcome to highly desirable and sought-after Roxborough by the Creek! This beautifully maintained 2 bed, 2.5 bath townhome offers a functional layout in a family-friendly, centrally located complex. The main floor features a spacious living room with soaring vaulted ceilings and cozy gas fireplace, a bright dining area, a galley kitchen with gas range, breakfast nook, powder room, and laundry. Sliding doors lead out to your private, sunny and fully fenced backyard oasis perfect for relaxing or entertaining. Upstairs, the large primary bedroom includes a large sitting / flex area, walk-thru closet, and 3-piece ensuite with walk-in shower. A second bedroom and full 4 piece bathroom compete the top floors. Additional features include an attached single garage, enough room to park two vehicles out front, and an extremely large easily accessible crawlspace (that you can stand in) for ample storage with enough additional room for even a small workshop or hobby space. Hot water tank replaced in 2018. All-ages complex, walking distance to shopping, all amenities and wonderful walking trails. Book your showing today! (id:26472)
RE/MAX Vernon


