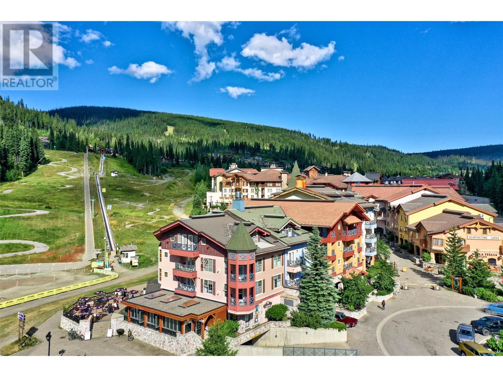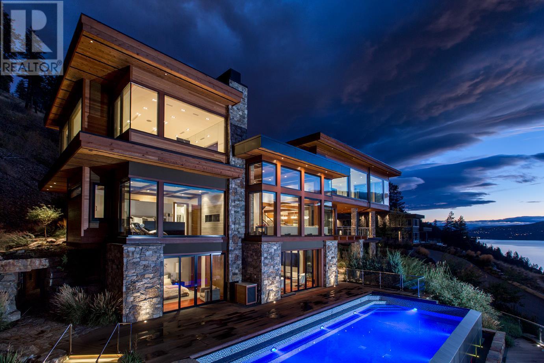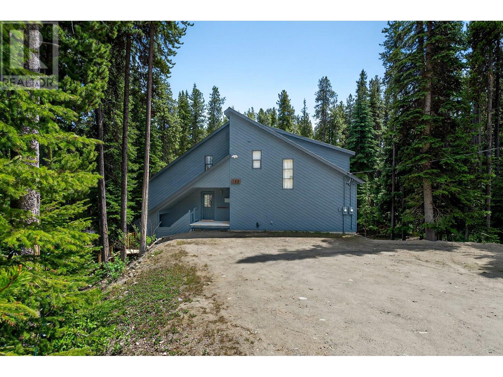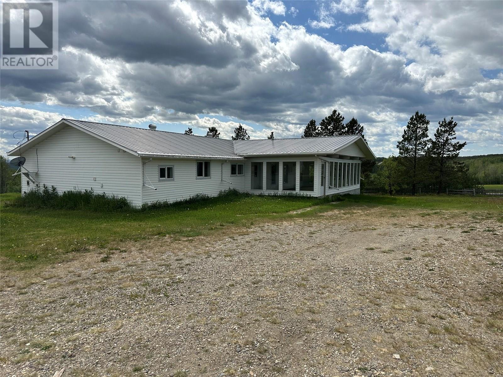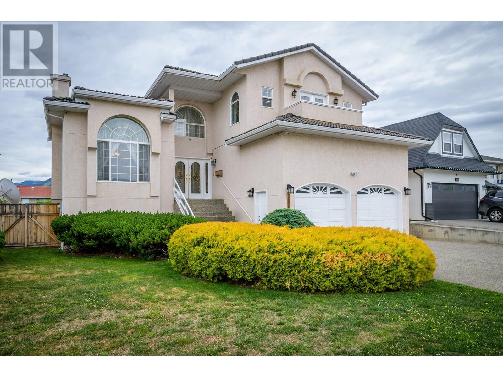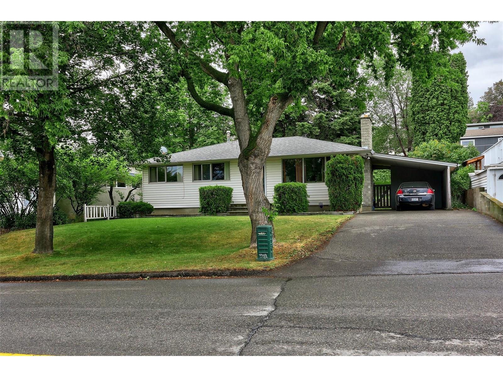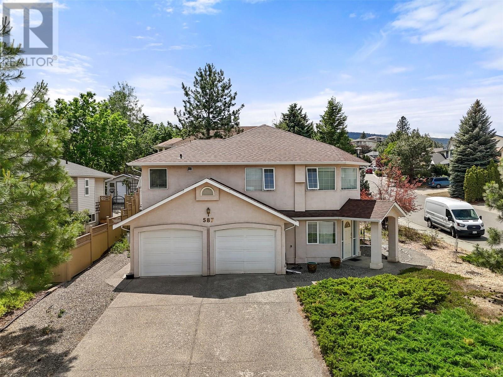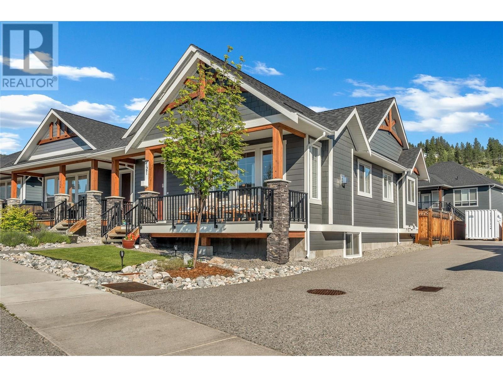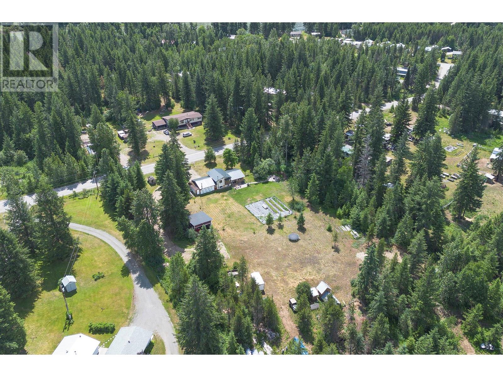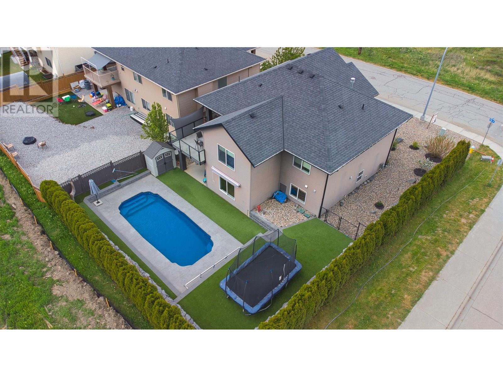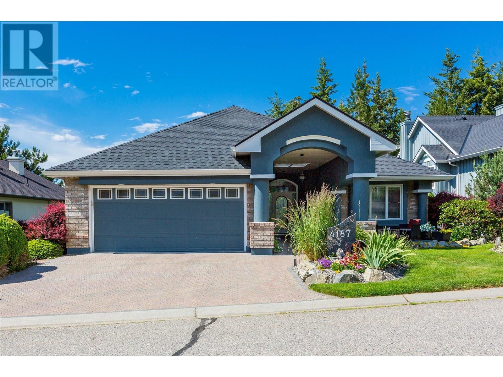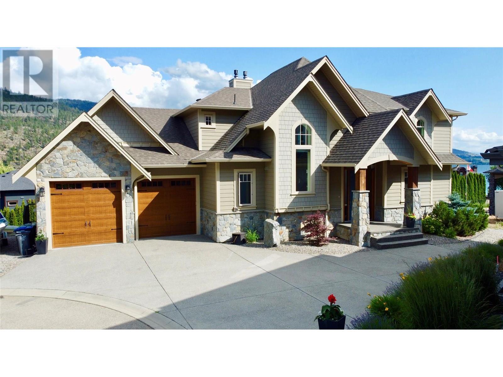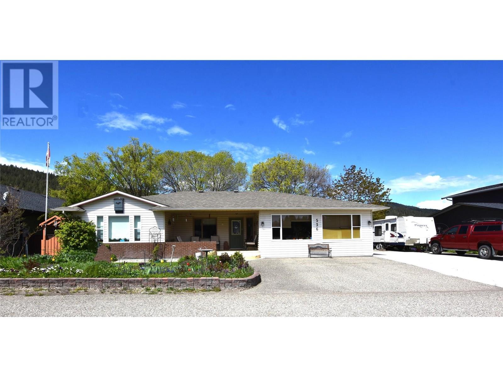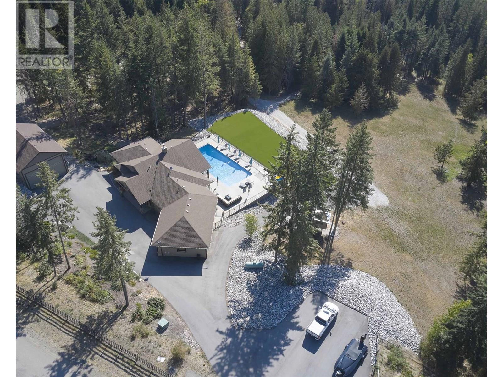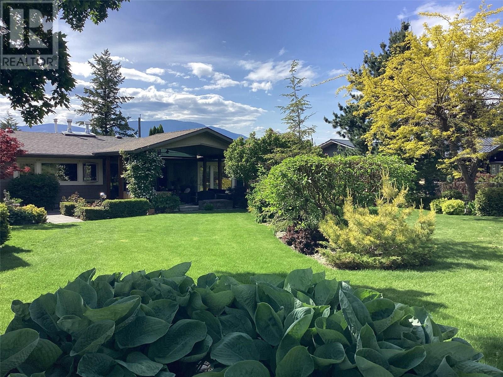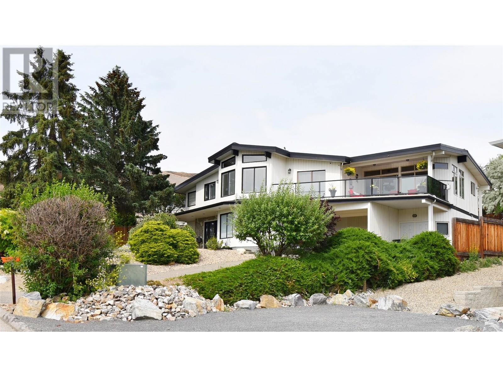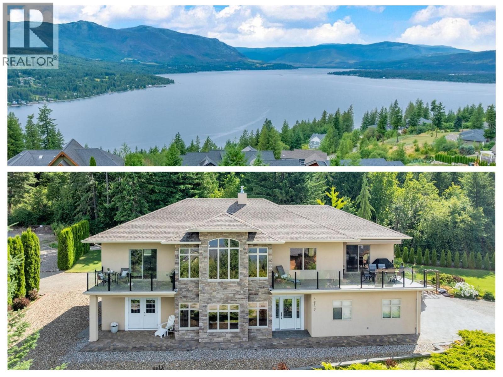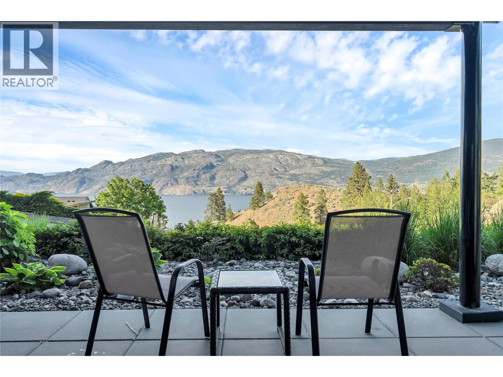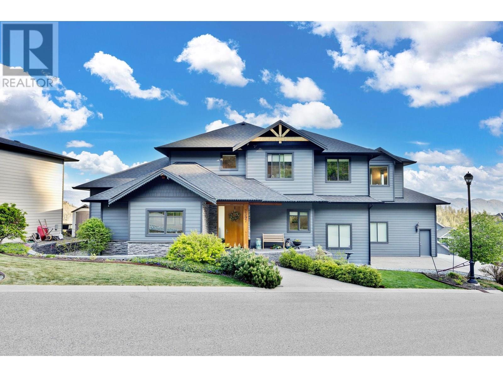Listings
3160 Creekside Way Unit# 314
Sun Peaks, British Columbia
This bright deluxe studio apartment features a fully outfitted kitchen for longer stays, cozy fireplace and an open layout that can comfortably sleep 4. This is a fantastic location where you look out your window with full view of the main lifts and ski runs. This is a prime ski-in, ski-out slopeside location with ski/bike storage room, secure underground parking, hot tub & exercise room, restaurants and easy access to all village amenities. The Sundance Lodge is central to all Resort activities and shopping. Owners have a generous 180 days per year personal use and the comfort of knowing that all is looked after in their absence with front desk management. Purchase with the adjacent studio apartment 312 for extra space. Offered furnished, GST applicable. (id:26472)
RE/MAX Alpine Resort Realty Corp.
180 Sheerwater Court Unit# 23
Kelowna, British Columbia
Sheerwater - One of the Okanagan’s most sought-after gated lakefront communities. A distinct modern West Coast architecture is evident through out this exceptionally crafted home perched on natural 2.5-acre setting offering a commanding view of Lake Okanagan. The seamless integration of indoor and outdoor spaces, use of extraordinary large windows, incorporation of wood beams, cedar accents, vaulted roof lines and use of natural elements through a variety of materials and textures has combined to create this timeless design. With over 9000 sq. ft. of living space, an oversized 3-4 car garage, detached casita, infinity pool, rock encased hot tub, 1200 bottle wine cellar, outdoor kitchen and multiple decks and patios to take advantage of the site characteristics. Of special note is the luxurious primary bedroom that is truly beyond compare - this over 3600 sq. ft. space spans the entire upper level, with breathtaking 'floating' lake views. The space is complimented by a home gym, his and hers closets and ensuite, inviting relaxation room and a view to be remembered from the wall of windows! Ease of access to lakeside dock with full time boat moorage. (id:26472)
Unison Jane Hoffman Realty
2156 Bessette Street Unit# 12
Lumby, British Columbia
**RARE no size restriction for dogs** Wait no longer for your new Lumby home! This corner unit offers 3 bedrooms, 1.5 bathrooms, and 1,243 square feet of comfortable living space. The newly renovated kitchen flows into the dining and living room, leading out to your private patio where you can enjoy the tranquillity of the nearby creek, a peaceful and scenic backdrop right outside your door. All bedrooms are located on the second floor, along with the convenience of in-unit laundry. With an easy commute to Vernon and beautiful scenic views along the way, this home is a great option for first-time buyers, those looking to downsize, or investors. No age restriction and one dog or one cat allowed, all while being close to downtown Lumby and the Salmon Trail. (id:26472)
Royal LePage Downtown Realty
103 Whitetail Road Unit# 102
Apex Mountain, British Columbia
Discover the ultimate mountain retreat with this contemporary styled 4-bedroom, 3-bathroom half duplex at Apex Mountain Resort, set on a large, spacious and treed almost 1/2 acre lot and only 126 meters to the ski in/out trail! Designed for style and function and longevity, the home features a durable metal roof, a large view deck, and sleek alpine architecture that complements the natural surroundings. The open-concept main living space is warm and inviting, with expansive windows bringing the outdoors in and a cozy wood-burning stove perfect for apres-ski evenings. Step outside to enjoy the private hot tub, outdoor-accessed sauna, and fire pit area—ideal for relaxing or entertaining after a day on the slopes. A fully self-contained 2-bedroom, 1-bathroom lock-off suite with private entrance could provide excellent rental income potential or multi-family flexibility. With abundant open parking for guests and gear, this home is as practical as it is beautiful. Whether as a personal escape or income-generating investment, this rare Apex offering delivers year-round mountain lifestyle at its finest. All measurements are from floor plans. Contact your favourite agent to view today! (id:26472)
Royal LePage Locations West
5420 224 Road
Dawson Creek, British Columbia
Located in a serene country setting, this spacious rural 12.55 acre property offers a perfect blend of privacy, functionality & natural beauty. Close to the main highway for easy access to town or travel. The home was renovated in 1993. Interior displays an inviting & comfortable layout with 3 beds, 2 baths & spacious living room with gas fireplace. It boast two decks plus a large covered porch area - ideal for entertaining family & friends during the summer. It also features a huge workshop with 200 amp service & a lean-to. Perfect for a craftsman, mechanic or simply a needed space for all your toys. Home is surrounded by mature trees & wide open spaces. It offers a view of the valley & the mountains on a clear day. Close to the Farmington golf close, the historic Alaska Hwy curved wooden bridge and the Braden Road cutoff. Don't miss this rare opportunity to own a slice of the countryside & all that it offers! The neighboring lot (13.16 acres) is also for sale. (id:26472)
Century 21 Energy Realty
3850 Brown Road Unit# 306
West Kelowna, British Columbia
Immaculate two bedroom condo in desirable Linden Estates. Low strata fees of only $375 and open RV parking makes this apartment the perfect downsize. Walk to shopping, dining and medical or take a short drive to the lake. This 1073 square foot condo boasts all new vinyl planking throughout most of the home, newer appliances and fresh paint through out. The new wall A/C unit keeps the space nice and cool and the skylight allows for ample natural light. Enjoy your enclosed deck all year around. It even has a small outside BBQ space so you can do all your cooking outdoors if you like! Recent updates to the complex include a new roof, new elevator and new garage doors. Rentals are now allowed and one cat or dog up to 14"" at the shoulder. Call today for your personal tour. (id:26472)
Royal LePage Kelowna
1120 14th Street
Kamloops, British Columbia
Welcome to 1120 14th Street—an expansive 8-bedroom, 7-bathroom home in a prime Brocklehurst location. Sitting on a 58.99 x 132.05 Ft lot with nearly 5,000 sq.ft. of living space, this property offers exceptional flexibility for large families or those needing space to grow. The main floor features a grand entry with soaring ceilings, oversized rooms, and newer hardwood flooring. A covered back deck overlooks the fully fenced yard—perfect for outdoor living. The basement includes a large rec room plus a bright 2-bedroom basement suite with high ceilings, a separate entrance, and is currently rented. Additional highlights include a tile roof, generous layout, and unbeatable proximity to schools, transit, shopping, and recreation. (id:26472)
Century 21 Assurance Realty Ltd.
427 Battle Street W
Kamloops, British Columbia
Quick possession possible* Great family area, park-like yard, underground sprinklers and more! Walking distance to shopping in Sahali, Thompson River University, or Kamloops’ downtown core! (There’s even a little play ground a block away!) Enjoy lounging in your terraced backyard, large carport, and a great layout for a family. Bring your ideas to the basement with a huge rec room downstairs, laundry room, bathroom, large storage room, and bedroom. Upstairs features a kitchen over looking the yard, cozy living room, dining area, and three more bedrooms. Come and feel a place that makes you feel “this could be home”. (id:26472)
RE/MAX Real Estate (Kamloops)
587 Monarch Drive
Kamloops, British Columbia
Welcome to 587 Monarch Drive – a beautifully maintained home in desirable Sahali! This 5-bedroom, 3-bathroom home offers a functional layout with an open-concept kitchen, dining, and living space perfect for entertaining. Enjoy stunning valley views from the large deck or cozy up by the gas fireplace. In 2022, several updates were completed to enhance both functionality and aesthetics. Downstairs, new hardwood flooring was installed, a brand new kitchen was added, a suite door was installed for added privacy, and the entire space was freshly painted. Upstairs also saw improvements, including the addition of laundry facilities to the suite and a fresh coat of paint throughout. In 2023, the water tank was updated, providing added peace of mind and energy efficiency. This home offers excellent income potential, with the upstairs suite currently rented for $2,800 per month and the downstairs suite rented for $1,800 per month. (id:26472)
Srs Panorama Realty
121 Sendero Crescent
Penticton, British Columbia
Welcome to your dream home in the heart of Sendero Canyon, a beautiful family-friendly community. This meticulously maintained 4-bedroom, 3-bathroom rancher with basement sits proudly on a corner lot, offering privacy and convenience located near schools, parks, trails, and nature. From the moment you enter, you’ll notice the thoughtful upgrades that set this home apart from the standard Sendero build—including a custom redesigned floor plan that enhances flow and function throughout. The main level features a bright open-concept living space, a well-appointed kitchen with island and gas range, and a full bathroom. The primary bedroom with walk in closet is a true retreat with a spa-like ensuite showcasing a soaker tub, in-floor heating, and modern finishes. Downstairs, the spacious basement includes two additional bedrooms, a full bathroom, a large recreation room, a full laundry room and ample storage—perfect for growing families or guests. Outside, enjoy the fully fenced backyard plus a detached garage for added convenience. Don’t miss your opportunity to own this exceptional home in a welcoming neighborhood known for its community and access to nature. (id:26472)
Royal LePage Locations West
4200 Lakeshore Drive Unit# 320
Osoyoos, British Columbia
Experience Penthouse Living in the Heart of Wine Country! Welcome to your very own top-floor retreat at Walnut Beach Resort — one of the most sought-after destinations in Osoyoos. This spacious and beautifully appointed Penthouse Suite offers nearly 1,400 sq.ft. of luxury, complete with two primary bedrooms, each with its own full ensuite, offering comfort and privacy for you and your guests. Enjoy breathtaking panoramic views of Osoyoos Lake from your private deck — the perfect setting for morning coffee or sunset wine with friends. The open-concept layout seamlessly connects the island kitchen to the large dining and living area, making it ideal for entertaining. Resort-style amenities include a year-round outdoor pool, multiple hot tubs, a private beach with dock access, fitness centre, and more. Plus, take advantage of the rental pool program — allowing you to generate income when you're not using the unit, all managed by the on-site hotel team for hassle-free ownership. Located just steps from the lake and minutes to award-winning wineries, golf courses, cycling trails, skiing, and fantastic dining, this is your chance to own a premier vacation home in the South Okanagan. All measurements are approximate and should be verified if important. (id:26472)
RE/MAX Realty Solutions
1133 Caroline Road
Clearwater, British Columbia
Set on 5 acres of peaceful, private land, this unique 3-level split home offers space, function, and the opportunity to add your personal touch. Recent upgrades include new flooring, paint, trim, most windows, exterior doors, roof, PEX & copper plumbing, a new pressure tank, newer HWT, and upgraded water filtration. The main level features a bright kitchen that flows into the dining and living areas, with large windows offering stunning views of the property. Upstairs, the primary bedroom includes a spa-like ensuite with a jetted tub. Two more bedrooms and an updated 3-piece bath complete this level. The lower level features two additional bedrooms, a laundry room, and a mud room with access to the crawl space and garage. A 32' x 24' detached garage is fully finished, insulated, wired, and heated with a wood stove — perfect for hobbies or secure parking. Outdoors, enjoy a fenced yard ideal for gardening, with a chicken house and covered run, plus a 28' x 20' barn with a new roof and siding. A paving stone patio, walkway, and fire pit offer space to relax. Access through a 24’ gate allows for trailers, RVs, or future development. Your country lifestyle starts here! (id:26472)
Royal LePage Westwin (Barriere)
1501 15th Avenue
Vernon, British Columbia
MOTIVATED SELLER! Discover the ultimate family home in the picturesque Okanagan! This exceptional home features a seamless open-concept design on the main floor with brand new vinyl flooring throughout, complete with vaulted ceilings and expansive windows that frame stunning mountain views. The kitchen is equipped with ample storage and sleek stainless steel appliances. Enjoy dining al fresco on the deck adjacent to the kitchen, or unwind on the front deck. The main level also includes a generously-sized primary bedroom with a walk-in closet and ensuite bathroom, plus two additional spacious bedrooms and another full bathroom. The lower level offers versatile options with a fourth bedroom (or office) for visitors, a half bath that can be easily converted back to full bath with a shower or tub, and a separate entrance, ideal for converting into a suite or utilizing as a large rec room or entertainment space. Step outside to a low-maintenance yard featuring an in-ground pool and synthetic lawn, perfect for children and pets with its secure fencing. Embrace the Okanagan lifestyle with this ready-to-enjoy home! (id:26472)
Royal LePage Downtown Realty
130 Dysart Road
Kelowna, British Columbia
Nestled in a quiet cul-de-sac is a 5-br and 2-bath home, fully renovated in 2017. Open floor plan with large windows bringing ample of natural lights to the space. 3 brs w/ 1 full bath in the main floor (upstairs) an 2 brs and a full bath in the suite with its own private entrance and laundry. Huge 12,000+ sq ft lot (0.28 acre) with large fenced backyard for entertaining and gardening with ample space for parking. Central location, just few minutes walk to Willow Park Shopping Center, restaurants, grocery stores, banks, medical clinics, schools, transit and many more. This property has lots of potential, it's perfect investment/rental property. (id:26472)
Sutton Premier Realty
4187 Gallaghers Crescent
Kelowna, British Columbia
Discover the finer life in this beautifully updated home, nestled in one of Kelowna’s most sought-after enclaves, surrounded by exciting amenities. The main living space welcomes you with soaring vaulted ceilings and a breathtaking fireplace, perfectly framed by a statement feature window. The chef’s kitchen is a showstopper, complete with quartz backsplash, waterfall edge countertops, stainless steel appliances, and eat-at island with ample storage and prep space. Modern finishes shine throughout with new flooring and fresh paint, adding to the sleek and sophisticated feel. The main floor features a spacious primary with deck access, updated 5-piece ensuite, and a large walk-in closet. Upstairs, you’ll find a second bedroom and a bedroom-sized den. Step outside to a private deck surrounded by greenery, perfect for outdoor entertaining and relaxation. Downstairs, a bright 2-bed self contained in-law suite with a new kitchen and separate entrance offers flexibility, easily convertible into a summer kitchen & hosting space with a games/media room. The exterior is freshly landscaped & wired for security, while the tranquil backyard oasis features a fish pond and wiring for a hot tub. Enjoy a 2 car garage that also has room for your golf cart! Located in the vibrant Gallaghers Canyon Golf Community which offers top-notch amenities like a gym, pool/spa, games room, library, workshops, fitness classes, social clubs, tennis courts and more. This exceptional home is waiting for you. (id:26472)
Royal LePage Kelowna
18451 Crystal Waters Road Unit# 16
Lake Country, British Columbia
Live the Dream in this spectacular gated community at Crystal Waters , in this fabulous 5 bedroom , 5 bathroom 5,000 sq. ft. home with an inviting ambience . The open feel through the Great room ,kitchen and dining area, that transitions out to the large outdoor deck is great for hosting large parties. The kitchen features a huge island , black labradorite granite counters, top Thermador and Kitchenaid stainless appliances , two tone cabinetry , and a big walk-in pantry. Finishing off the main level , there is one primary bedroom with a 5-piece ensuite with travertine walls and floors and quartz countertop, and his & her closets. A Bathroom and spacious laundry room leads into the two car garage with a ceiling height for vehicle lifts . Upper level has a second primary bedroom with a 5-piece ensuite and walk-in closet. A guest bedroom with walk-in closet , a common bathroom , and Rec/Theatre room that opens up to a partially covered sundeck with amazing lake views! Both sundecks have custom stainless steel and glass railings . The Lower level is completely finished and ready to accommodate all your guests and relatives, with a full kitchen , laundry , 2 bedrooms , 4 piece bath, and Family room that opens up to covered patio and backyard. And a great big storage room for all your lake toys, bikes etc. There is a community boat launch and your own private boat slip with lift, and almost 1,000 feet of lakeshore frontage. This home is Loaded ! Call your realtor to show ! (id:26472)
Oakwyn Realty Okanagan
536 Loon Avenue
Vernon, British Columbia
Welcome to 536-537 Loon Avenue, Parker Cove Charming 3-Bedroom Rancher on Double Lot with Mountain Views Welcome to this beautifully maintained 3-bedroom, 2-bathroom rancher located on a spacious double lot in the serene lakeside community of Parker Cove. This inviting home features an open-concept main living area adorned with gleaming hardwood floors, while the kitchen, entryways, and bathrooms are finished with durable ceramic tile. The kitchen offers ample storage with abundant oak cabinetry and seamlessly flows into the dining and living areas—perfect for entertaining. The generously sized 21x21 family room boasts a cozy pellet stove and large windows that flood the space with natural light. The primary bedroom is a relaxing retreat with dual closets and a 3-piece en-suite. Step outside to enjoy your morning coffee on the covered front patio, overlooking dedicated green space and beautiful mountain views—a perfect spot to relax or chat with neighbors. Additional highlights include: Fully landscaped and fenced backyard Covered back patio and fish pond RV parking with 30-amp power Storage shed and upgraded attic insulation 5-foot crawl space for added storage 3-year-old hot water tank Poly B plumbing has been replaced Gardeners will appreciate the mature landscaping and room to grow. This home includes a registered lease until 2043, with a current lease amount of $5,760.04 for the double lot. Residents also enjoy shared access to over 2,000 feet of prime Okanagan lakefront—ideal for summer fun and relaxation. Don’t miss the chance to live in this peaceful lakeside community—schedule your private viewing today! (id:26472)
RE/MAX Vernon
926 Holden Road
Penticton, British Columbia
Introducing Sendero Canyons Voyager designed home. This 4 bedroom 2994 sq ft home with a detached double car garage is the perfect balance of affordable luxury with a 1 bedroom suite mortgage helper. 926 Holden Road is immaculate and never being offered for sale. The open and bright main floor has a light colored pallet throughout, tastefully designed with lots of space for your family. The main level was designed with an open concept living floorplan. The home is equipped with quartz countertops, light colored cabinetry ,large windows, gas fireplace with stone and mantle, large storage and coat closet, LED light along the exterior pavers, privacy wood shutters, outdoor roll down blinds and a large covered veranda. The upper second level has all 3 bedrooms with the laundry room conveniently located. Included is a fully developed basement with a large recreation room and a separate 1 bedroom suite currently vacant. Enjoy a professionally landscaped and irrigated yard with a 440 sq ft double car garage. This home is located in a fantastic development. Book your private showing today. (id:26472)
Parker Real Estate
6032 Lynx Drive
Vernon, British Columbia
Welcome to your dream home! This custom-built 5-bedroom rancher with a walkout basement is nestled on 5 private acres in the idyllic North BX area. Enjoy a serene, tree-lined rural setting with breathtaking city and lake views. The main level features 3 spacious bedrooms plus a den, an open-concept living area with large windows that offer stunning views, and a gourmet kitchen equipped with high-end appliances and ample counter space. The fully self-contained basement suite is perfect for guests or as an income helper. Outdoor amenities abound, including an expansive backyard with an inground saltwater heated pool, complete with an automatic cover and state-of-the-art features. The large, maintenance-free artificial green space is perfect for kids. The property also offers ample paved parking with a unique drive-thru access gated driveway. Additional features include an oversized heated garage and a detached shop for extra storage or projects. 26x42 shop with 16 ceilings! The location is ideal, with close proximity to hiking, ATV, and mountain biking trails, as well as the Silver Star ski mountain for year-round outdoor activities. This property is the perfect blend of luxury, comfort, and convenience, offering tons of space and endless potential. Don't miss out on this private and serene haven! (id:26472)
Royal LePage Downtown Realty
2150 28 Street Ne
Salmon Arm, British Columbia
Totally renovated level entry rancher on a pristine 1/2 acre lot in NE Salmon Arm. Open concept living area, kitchen and office on main level. The spacious kitchen with large island eating bar, offers a beautiful view of the backyard. Large master suite with walk-in closet, steam shower and soaker tub. Step out of the kitchen to a sizeable covered patio which includes an outdoor BBQ kitchen. Perfect for entertaining or just enjoying the day outside. Lower level has a bright generous family room, games room, and guest room with full bath. There is additional unfinished space currently used for crafting available to customize for personal use. Year round comfort provided by a natural gas furnace, AC and gas fireplaces up and down. This home features large windows throughout that frame beautifully landscaped gardens, high end finishes with granite countertops and cork floors in the main living area for warmth and easy maintenance. Plenty of parking for all the toys with double attached garage and 16’x32’ shop. Bonus: a luxurious king sized suite guest house with views of the gardens. (id:26472)
Comfree
9003 Cherry Lane
Coldstream, British Columbia
Relax on the west-facing, covered deck & soak in the stunning panoramic views of iconic Kalamalka Lake.This beautifully updated 4-bed, 3-bath home offers 3,000+ sqft of living space & is nestled on a quiet cul-de-sac in one of Coldstream’s most desirable, established neighbourhoods.There is just a short walk to the Okanagan Rail Trail, a local pub/restaurant, & one of Vernon’s most beloved beaches, this location promises a lifestyle of unforgettable memories.Upstairs, the open-concept gourmet kitchen is a chef’s dream with custom maple cabinetry, granite countertops, tile flooring, double wall ovens, & a spacious island.A cozy breakfast nook, family area with N/G fireplace, formal dining room with sliding glass doors, & a living room with hardwood floors & a striking stone fireplace complete the main gathering spaces. The primary suite boasts a spa-like ensuite with a deep, soaker tub, double vanity, & custom tiled w/i shower.Two more bedrooms, a full bath, laundry, & mudroom complete the main floor.Downstairs includes a spacious family room with fireplace, guest bedroom, full bath, & a gym space.The carport leads out to the workshop & there is a spacious flexible space for a craft room or man cave!The fully fenced backyard has mature trees, privacy, room for a garden, it just needs a little TLC to shine.This home blends comfort, character, & unbeatable views; perfect for growing families or empty-nesters looking for space.Come see all this exceptional property has to offer! (id:26472)
Real Broker B.c. Ltd
3659 Mcbride Road
Blind Bay, British Columbia
3659 McBride Road, if you have ever wanted to live in a home that feels like a castle at the top of the hill with views stretching as far as you can see, then don't miss this one. Custom construction with lots of remodelling and updates, including a new MiTec kitchen and Taj Mahal granite.(Ask for the full update list.) Currently set up with 4 bedrooms and 3 baths plus multiple family rooms and den and office spaces, including 2 gas fireplaces and one electric. There is a lot of flexibility for your needs. An oversized .57 acre lot is completely and beautifully landscaped with gardens and water features, which you can enjoy from the back terrace overlooking the yard and backing onto parkland. And the lawn cuts are all taken care of by your very own Auto mower included. There is an incredible trail system of hiking trails and more almost on your doorstep. And not far down the road to beach access and boat launches and marinas. The McArthur Heights subdivision is well known, and if you know of it, you know why everyone loves it. The incredible lake views, the oversized lots with RV parking, and room to expand and put in a pool or shop if you wanted. The hardest thing is deciding where to spend your time with so many great lake views from the front balconies and off the master bedroom even, or the backyard with its tranquility and park-like landscaping. Check out the 3D tour. (id:26472)
Fair Realty (Sorrento)
138 Sumac Ridge Drive
Summerland, British Columbia
Discover refined luxury in this custom-built masterpiece perfectly positioned in prestigious Sumac Ridge Estates to capture breathtaking lake and mountain views. Enter into soaring living spaces filled with natural light and stunning vistas. The open-concept kitchen and dining areas flow seamlessly into multiple living spaces, ideal for entertaining or quiet retreats. With 3 bedrooms, family room, and legal suite, there's versatility for every lifestyle need. Distinctive architectural design adds character while private outdoor areas showcase panoramic scenery enhanced by professional landscaping. Nestled among vineyards beside a golf course, this exceptional home offers the perfect blend of elegance and tranquility that defines Sumac Ridge living. Experience luxury lifestyle living where every detail has been thoughtfully crafted. (id:26472)
Chamberlain Property Group
2397 Big Sky Drive
West Kelowna, British Columbia
Welcome to elevated Okanagan living! This beautifully crafted home in prestigious Tallus Ridge offers over 3,700 sq. ft. of thoughtfully designed living space with stunning lake, valley, and mountain views. Perfect for multi-generational living, the flexible layout includes a 1-bedroom + den suite with separate entrance, laundry, and private access. The main home features 4 bedrooms and 2.5 bathrooms, wide-plank hardwood floors, soaring 16’ vaulted ceilings, and large windows that flood the home with natural light. The chef-inspired kitchen boasts black stainless appliances, quartz island, and quality cabinetry. The open dining area flows seamlessly onto a covered sundeck ideal for outdoor meals or relaxing with family. Upstairs, the primary suite offers a spa-like ensuite with heated floors, soaker tub, oversized tiled shower, and walk-in wardrobe. Two additional bedrooms and a full bath complete the upper level. A fourth bedroom or office is located near the entry, along with a stylish powder room and laundry. Additional features include built-in ceiling speakers in the ensuite, great room and on the sundeck, a staggered double garage with raised storage platform and plenty of additional parking. Located on a quiet no-thru road, just minutes from schools, hiking and biking trails, Shannon Lake Golf Course, parks, wineries, shopping and a variety of dining and recreation options. Call today for more information and to arrange your private viewing of this gorgeous home! (id:26472)
Coldwell Banker Executives Realty


