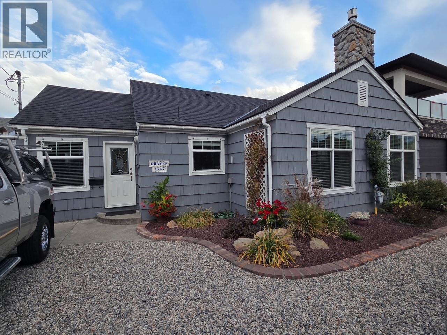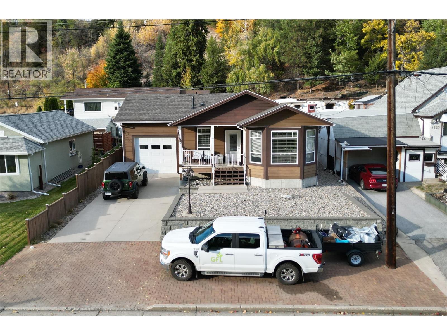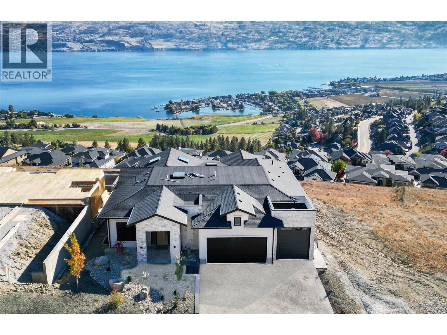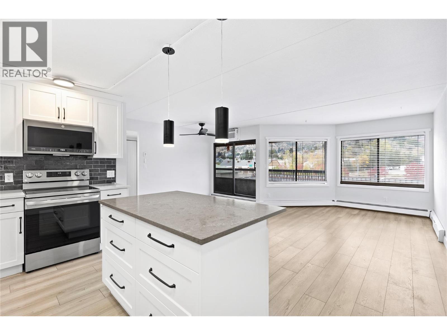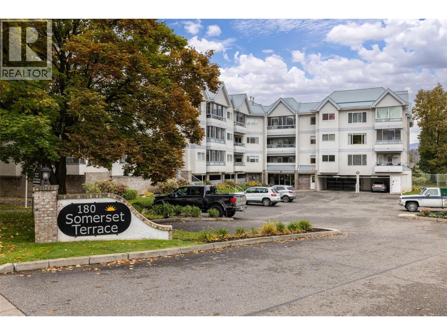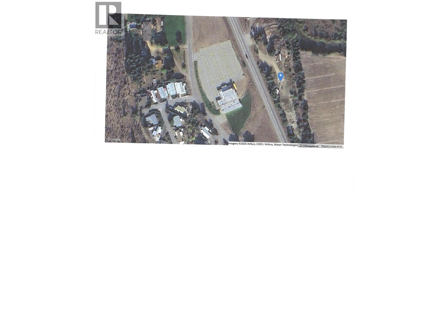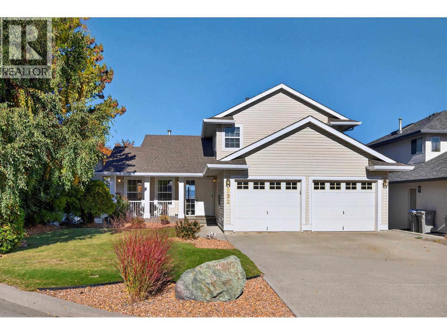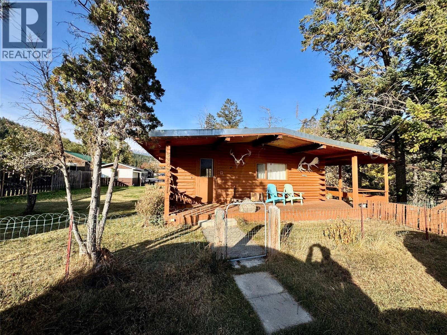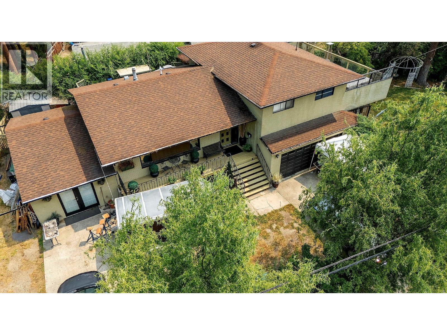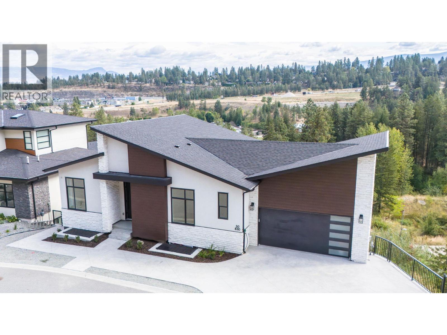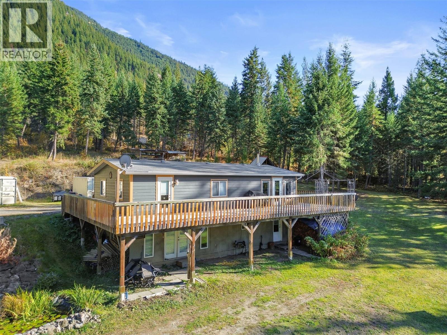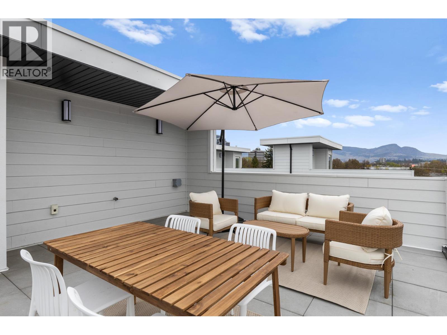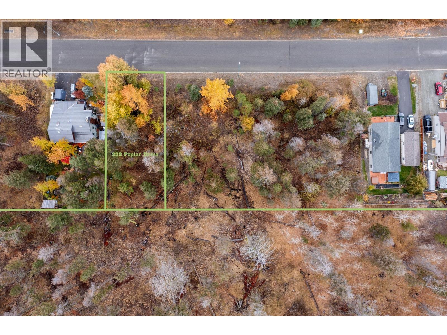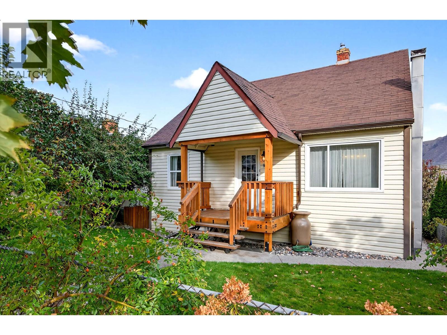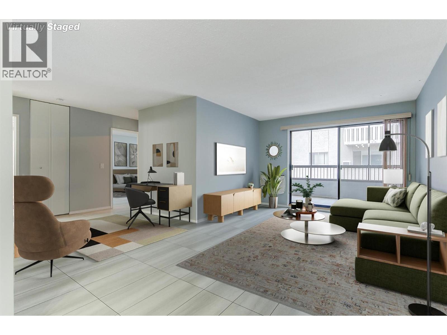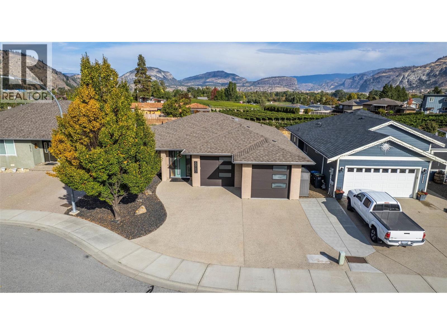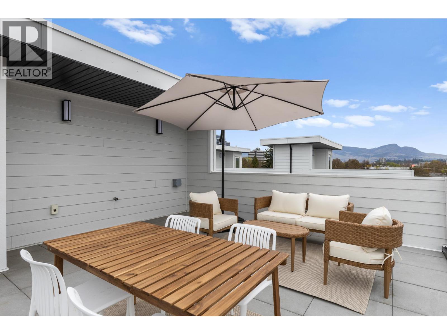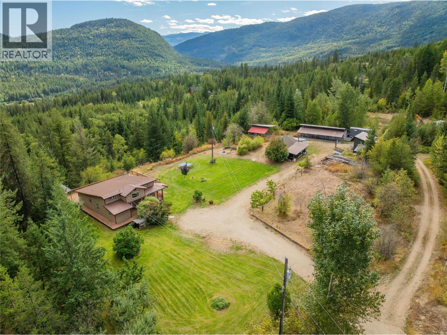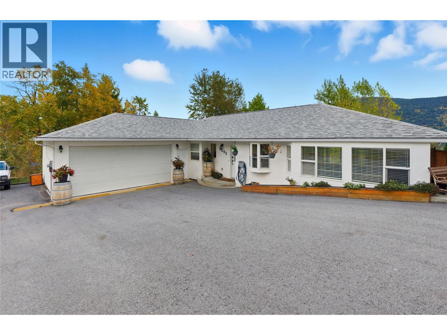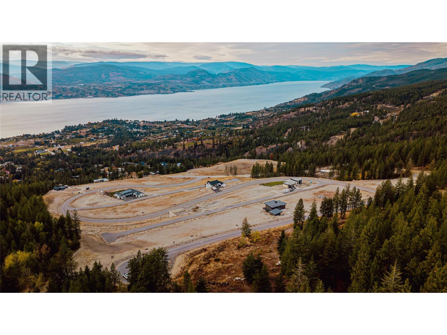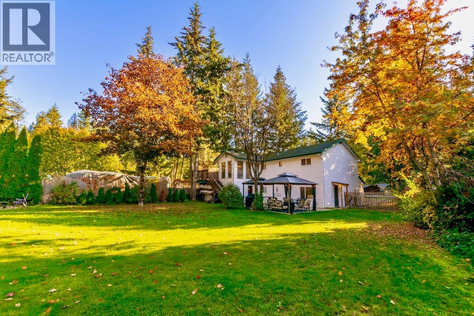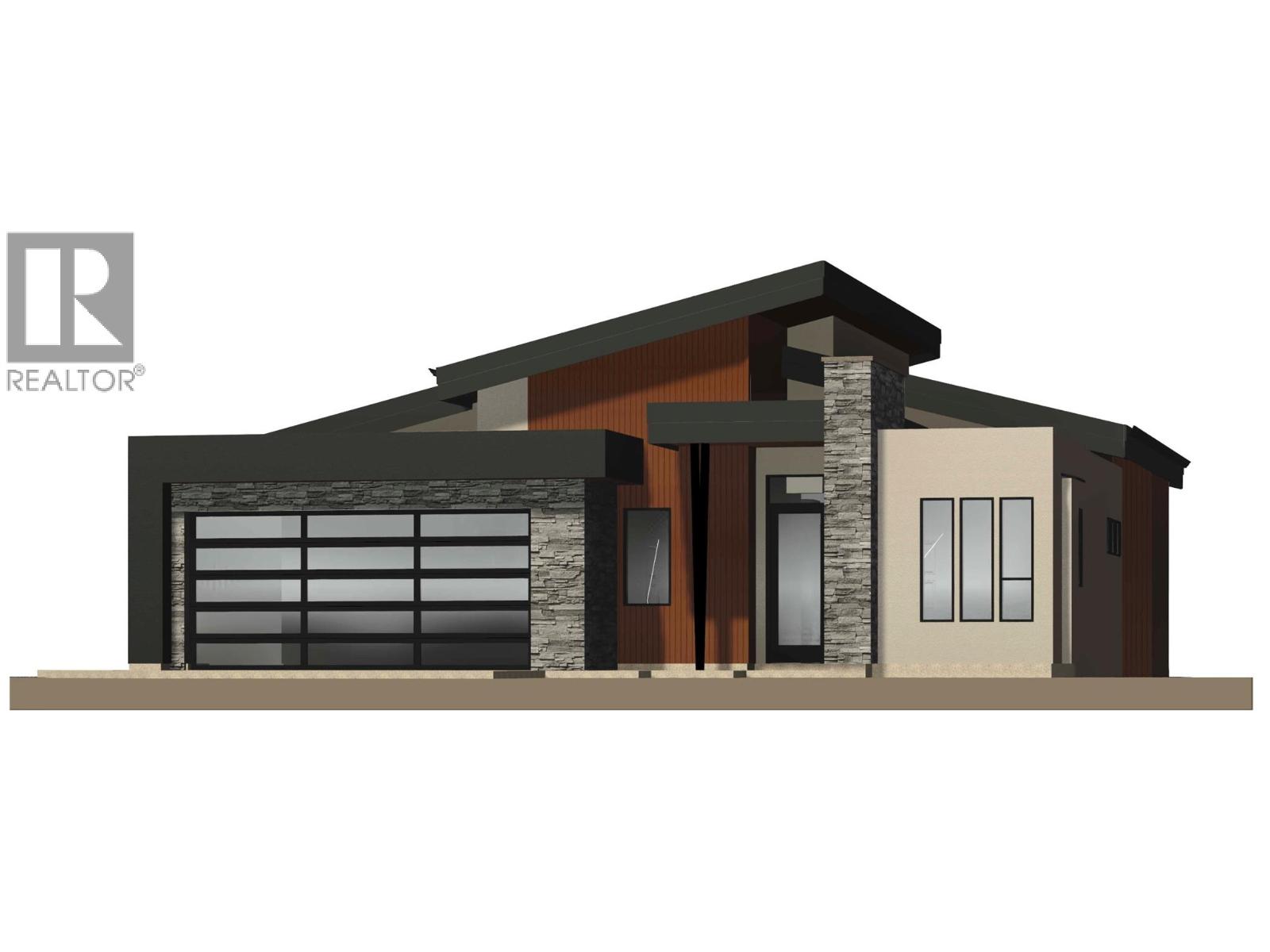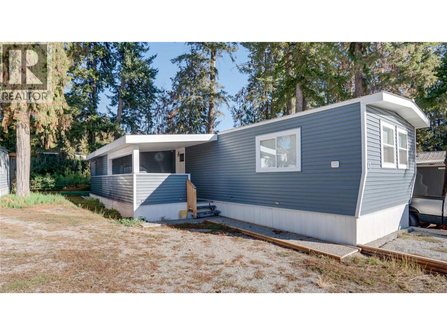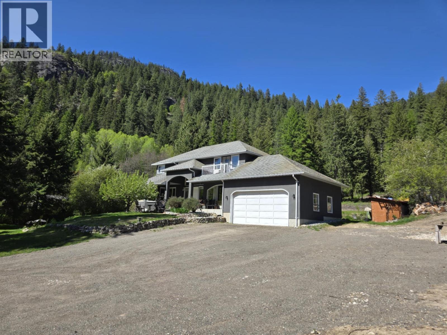Listings
3547 Lakeshore Road
Kelowna, British Columbia
A quaint No Step Rancher with detached garage for the hobby /car enthusiast. Lush gardens and patio area with hot tub Located in a recreational corridor of Lakeshore Road, across the street from the most iconic lake front destination. Zoned MF-1 (infill housing) offering flexibility for Townhomes, Duplexes, or small scale multi family build, with a Land Assembly. Ideal property for the boutique developer, investor group or high end recreational/urban living that aligns with Kelowna's OCP goals for sustainable housing plans. (id:26472)
RE/MAX Kelowna
2311 Columbia Avenue
Trail, British Columbia
This is the perfect package and WOW... priced $15,000 below assessed value! River view, and low maintenance! This beautiful rancher features an open floor plan with a fantastic kitchen with eating bar, cozy gas fireplace in the living room, private back yard, man cave garage, and river views. You will enjoy 3 good sized bedrooms, 2 bathrooms, the primary bedroom is massive, with huge ensuite complete with dual sinks, soaker tub, walk in shower and huge walk in closet. The bonus is the oversized double garage, the zero scaped yard, huge patio in the back, storage shed, and an exterior access crawlspace for storage. PLUS walking distance to all Downtown and East Trail amenities. (id:26472)
Exp Realty
1403 Vineyard Drive
West Kelowna, British Columbia
Welcome to your dream home in prestigious Lakeview Heights, where luxury meets natural beauty. Located above Okanagan Lake, this brand new residence offers unobstructed panoramic views enjoyed from both levels, the backyard, and the stunning pool area. Designed with a modern yet warm aesthetic, it features soaring ceilings, expansive windows, hardwood floors, and accordion doors in the living room that create seamless indoor/outdoor living. Every detail has been carefully curated, including marble countertops and tiles throughout, Visual Comfort lighting, Kohler plumbing, integrated speaker system, and Emtek hardware elevate the home’s timeless sophistication. The gourmet kitchen impresses with a 48” Wolf range, high end appliances, a walk in pantry, and a built in espresso station. The lower level is an entertainer’s dream with the same stunning views, a lavish wet bar, glass doors opening to the pool deck plus a gym room, media room, and space with private entry providing excellent potential for a future suite. Step outside to your private oasis featuring a saltwater pool, sunk in hot tub, pool bathroom, and firepit area, surrounded by elegant landscaping and wood soffits. The oversized garage easily accommodates an RV or boat along with multiple vehicles and storage. Set among luxury homes in one of West Kelowna’s most desirable neighbourhoods, this property offers refined living, stunning views, and resort style comfort. (id:26472)
Sotheby's International Realty Canada
525 Nicola Street Unit# 403
Kamloops, British Columbia
Welcome to this beautifully renovated 2-bedroom, 1-bathroom condo in Nicola Towers—a true gem in the heart of downtown Kamloops. South-facing and filled with natural light, this turn-key unit has been thoughtfully updated from top to bottom, offering modern finishes and comfortable living with nothing left to do but move in. Perfect for first-time buyers, downsizers, or anyone seeking low-maintenance condo living, this home features a bright open-concept layout, stylish kitchen with updated cabinetry and appliances, and a sleek, contemporary bathroom. Both bedrooms are generously sized, and there’s ample storage throughout. Enjoy the unbeatable convenience of downtown living—just steps from shops, restaurants, cafes, transit, parks, and all the amenities Kamloops has to offer. Nicola Towers is a well-maintained, secure building with elevator access and on-site laundry. Don’t miss this opportunity to own a fully renovated unit in one of Kamloops’ most central locations. Quick possession available—book your showing today! (id:26472)
RE/MAX Real Estate (Kamloops)
180 Hollywood Road N Unit# 207
Kelowna, British Columbia
Discover easy, turn-key living in this bright and beautifully maintained 2-bedroom, 2-bath condo in the highly desirable Somerset Terrace—a 55+ community perfectly situated just steps from Willow Park Shopping Centre and local amenities. This spacious unit features modern updates throughout, including newer flooring and appliances, creating a fresh and inviting atmosphere. The enclosed southwest-facing balcony provides a sunny, year-round space to relax and enjoy the view. Convenience abounds with in-suite laundry, secure entry, underground parking, and a private storage locker. Residents also enjoy access to fantastic building amenities such as a social room, guest suite, and workshop. Fabulous condo, sorry no pets allowed, this property is ideal for those seeking comfort, convenience, and a low-maintenance lifestyle — Rentals allowed in a well-cared-for building, unfortunately no pets. Book your private showing today! (id:26472)
Coldwell Banker Executives Realty
6837 Main Street
Oliver, British Columbia
Great investment opportunity 1.55 acres on the highway. Court ordered sale. (id:26472)
Coldwell Banker Executives Realty
992 Canongate Crescent
Kamloops, British Columbia
This meticulously maintained Aberdeen home overlooks Pacific Way Elementary School and offers an unparalleled view of Kamloops blending modern updates with functional design. The main floor features a spacious kitchen with a large island, eat-at bar, and breakfast nook that opens to a family room with breathtaking views + access to a two-tiered deck perfect for barbecues, entertaining, or enjoying sunsets. The main floor also features a cozy living, dining room with gas fireplace, laundry room, 2 piece bathroom, and a mudroom connecting to the double garage. Upstairs, the primary bedroom offers a walk-in closet, 3 piece updated ensuite with custom-tiled shower, and private balcony encapsulating the scenic Kamloops landscape. The upstairs also has two additional good-sized bedrooms and a 4 piece main bathroom. The walk-out basement has a bright and open 1 bedroom self-contained suite with separate entry, laundry, 4 piece bathroom and a recroom + storage room outside of the suite. There have been many updates throughout including furnace, hot water tank, washer/dryer, leaf filter gutter protection (2024), roof (2019), upper patio duradeck (2022), and more. This home is immaculately maintained inside and out and is a must to view! (id:26472)
RE/MAX Real Estate (Kamloops)
9209 Moffat Avenue
Wilmer, British Columbia
Charming home on 3 lots located in the quaint and friendly hamlet of Wilmer, a short drive to amenities in Invermere. Its proximity to two lakes east of town makes it sought after by outdoor enthusiasts who enjoy biking, fishing, kayaking and other sporting activities. An exceptional location on a dead-end street with greatly reduced traffic and very few neighbours. Find calm and relaxation on its covered wrap-around deck overlooking a forested ravine on the north side. In the warmer months, you can hear the soothing sound of a creek below. The main floor has a U-shaped kitchen, dining room, bedroom, full bathroom, and living room. The finished walkout basement has a rec room, bedroom, half bathroom with laundry facilities, and a storage/cold room. There are two unique river rock fireplaces, one on each floor, and the basement fireplace comes with an insert, which significantly decreases your heating costs. There is also rear alley access to a workshop for storing your toys or for using as a space for woodworking and other hobbies. The possibilities are endless. (id:26472)
Maxwell Rockies Realty
599 Clifton Road S
Kelowna, British Columbia
Welcome to 599 Clifton Road, a spacious and beautifully updated family home ready for its next chapter. With 4 bedrooms, 3 bathrooms, and over 2,300 sq ft of living space, this split-level residence offers comfort and functionality for everyday life. The renovated kitchen with rich wood cabinetry and high-end appliances opens to a bright dining and living area, seamlessly connecting to a private patio for indoor-outdoor living. Upstairs, three generous bedrooms include a primary suite with walk-in closet and ensuite. The lower levels provide a cozy family room with a custom stone wood-burning fireplace, an additional bedroom, rec room, office area with custom built-in desk, and large laundry space — ideal for guests, hobbies, or a home workspace. Outside, enjoy a landscaped yard with mature trees, lush gardens with irrigation, and multiple patios, plus ample parking with a double attached garage, single garage, and two driveways with extra room for RV parking. Beyond its move-in ready appeal, this property also holds exciting long-term potential. Sitting on a 9,975 sq ft MF1-zoned corner lot, it offers flexibility for infill development, with the option to add development alongside the existing home positioned on half the large lot, or redevelop for maximum density with up to six ground-oriented residential units. Whether you’re looking for the perfect family home today or an investment in tomorrow, this Glenmore property delivers both lifestyle and opportunity. (id:26472)
RE/MAX Kelowna
830 Westview Way Unit# 30
West Kelowna, British Columbia
This stunning brand new modern home features high ceilings and an open concept kitchen with a massive island, perfect for entertaining. The main floor includes a versatile room that can serve as an office or a bedroom, alongside a full bathroom for convenience. On the second level you'll find four spacious bedrooms and three full bathrooms, including a luxurious primary suite with a feature wall, an ensuite boasting a double vanity, a freestanding tub, and a separate shower. The lower level includes a legal two-bedroom suite and a studio suite, ideal for guests or rental income. Enjoy a private backyard with breathtaking mountain views, all while being close to schools, parks, and just minutes from downtown Kelowna. This is contemporary living at its finest. (id:26472)
Judy Lindsay Okanagan
3760 Glengrove Road
Barriere, British Columbia
Discover peace and privacy on this beautiful 9.88-acre property just 15 minutes from Barriere. This charming rancher home offers comfortable living in a serene country setting, backing onto crown land. 3 bedrooms on the main floor and master suite on the lower level. Enjoy plenty of room for animals, a hobby farm, or simply space to breathe. The acreage offers a mix of open space and treed areas, ideal for outdoor recreation or future development. On community water system. Huge south west facing deck. 2 sea cans for storage or workshop. Cozy wood stove for back up heat. The property does have cell service. Conveniently located near town amenities, schools, and recreation, yet surrounded by nature and tranquility. A wonderful opportunity to live the country lifestyle you’ve been dreaming of — just a short drive to Barriere amenities and 40 minutes to Kamloops. Easy to show! (id:26472)
RE/MAX Real Estate (Kamloops)
1463 Inkar Road Unit# 2
Kelowna, British Columbia
Now Selling: Luxury Townhomes – Only 5 Left! Experience the exceptional quality and thoughtful design of these brand-new, move-in ready townhomes. Crafted with care by the award-winning team at Plan B, each of these eight residences seamlessly blends timeless finishes with modern flair — all in a prime central location. This 2-bedroom, 2.5-bathroom home offers a stylish, low-maintenance lifestyle without compromising on comfort or elegance. Enjoy a private rooftop patio engineered to support a full-size hot tub, complete with glass railing, gas, and water hookups — perfect for entertaining or relaxing under the stars. Step inside to discover a bright, open-concept second-floor living space, featuring: A gourmet kitchen with quartz countertops. Upscale stainless steel appliances including a gas range. Plenty of space for a dining area. A cozy gas fireplace in the spacious living room. The third floor includes two generous bedrooms, each with its own full ensuite bathroom, offering privacy and comfort for both residents and guests. Additional highlights: Double attached garage with rough-in for EV charging. Built to the highest standards by Plan B. Covered under the 2-5-10 New Home Warranty. Photos shown are from the furnished show suite. First-time homebuyers may be eligible to save the full GST and most of the Property Transfer Tax — ask for details! (id:26472)
Macdonald Realty
339 Poplar Drive
Logan Lake, British Columbia
This 0.20-acre property is the perfect balance of convenience and nature and has access to underground services, including hydro, sewer, water, and natural gas. Just a half hour drive to Kamloops and one of the few remaining vacant lots for sale in the neighbourhood. Logan Lake offers an abundance of outdoor recreation such as world-class fishing, hunting, golfing, hiking, and skiing. Whether you're planning to build your dream home, a recreational retreat, or a passive investment, this lot offers superb value and is price to sell. This is your opportunity to put down roots and cement your plans for the future. The perfect property for those who work in Highland Valley Copper or those who work in Kamloops but want a more picturesque location to call home. Buyers are encouraged to verify all important details to ensure this property meets their needs. (id:26472)
Real Broker B.c. Ltd
936 Nicola Street
Kamloops, British Columbia
936 Nicola Street warmly welcomes you home with its updated interior and serene like yardspace. This beautiful 3 level home has plenty to offer with 4 bedrooms, 2 full bathrooms, an office space, 2 separate basement entries, and even a workshop with its own ready for any hobby enthusiast. Being just a few blocks from the downtown core, you get the best of both worlds with peace and quiet as well as an easy flat walk to all amenities and the fantastic foodie/coffee/brewery scene of Kamloops. This home has been well taken care of plenty of updates throughout the entire home and a wonderful view off the back deck of Mt. Paul that comes off of the kitchen space and feels like it expands the living area and overlooks a beautiful yard space lush and already has raised garden beds and ready for your personal touch. The basement offers plenty of flexibility with easy walk out to the backyard as well as a large recreational space that makes for easy conversion to a suite if desired. Make sure to view this home and see what life on Nicola Street is all about! (id:26472)
RE/MAX Real Estate (Kamloops)
555 Rowcliffe Avenue Unit# 202
Kelowna, British Columbia
With a WALK SCORE of 93 & BIKE SCORE of 95 this Remodeled, Bright, Roomy & Centrally located 2 bedroom, 2 bath condo is minutes to Beaches, Parks, Downtown Kelowna Shopping, Restaurants and all it's various amenities & activities to explore. Many Impressive updates in this great condominium at The Regency, 55+ adult oriented building, including easy upkeep tile flooring, paint, countertops in the kitchen & bath, backsplash, toilets, sinks, lighting, appliances, windows, faucets, switches & outlets. This renovation will last the test of time, move right in and ENJOY!! Conveniently positioned near the elevator on the 2nd floor. Find the Rowcliffe Community gardens and park across the street. This Home comes with 1 parking stall and a storage locker. SAFE & EASY PEDESTRIAN/CYCLIST COMMUTE to Downtown Kelowna via the newly opened Bertram Street overpass!!! (id:26472)
RE/MAX Kelowna
6963 Chardonnay Place
Oliver, British Columbia
Stunning ENTERTAINER’S DREAM HOME nestled in a quiet cul-de-sac in one of the most desirable locations in Oliver. 3 BED, 3 BATH exquisite rancher with walk-out basement offers a perfect balance of luxury & livability. Custom built in 2008 & first occupied in 2016, this home has since been renovated with exceptional craftsmanship. Expansive great room with 9-ft sculptured ceilings, gorgeous kitchen, gas f/p & breathtaking mountain & vineyard views from every window. Enjoy a morning coffee while gazing at McIntyre Bluff on your newly surfaced deck. Tranquil primary bedroom with walk-in closet, 4-pce ensuite & balcony access for your own private views. Updates include kitchen cabinets, stone countertops, appliances, vinyl plank flooring, gas f/p, bathrooms & window coverings. Completing this level is a 2nd bedroom, 3-pce bath & laundry area w/sink. A sweeping staircase leads to an impressive lower level designed for stylish entertaining. Beautifully transformed with bar seating, refreshed kitchenette, frosted glass doors & contemporary lighting. Take your entertainment outdoors to a large, covered walk-out patio with the privacy of a vineyard in your backyard. With its own private entrance, bedroom, 4-pce bath & laundry hook-ups, this level can easily be converted to an in-law suite or mortgage helper. Attached 2-bay oversized & insulated garage. Notable upgrades include newer gas furnace, HWT, water softener, garage doors & front door. Effortless living, beautifully designed. (id:26472)
RE/MAX Wine Capital Realty
1463 Inkar Road Unit# 4
Kelowna, British Columbia
Now Selling: Luxury Townhomes – Only 5 Left! Experience the exceptional quality and thoughtful design of these brand-new, move-in ready townhomes. Crafted with care by the award-winning team at Plan B, each of the eight residences seamlessly blend timeless finishes with modern flair — all in a prime central location. This 2-bedroom, 2.5-bathroom end unit offers a stylish, low-maintenance lifestyle without compromising on comfort or elegance. Enjoy a private rooftop patio engineered to support a full-size hot tub, complete with glass railing, gas, and water hookups — perfect for entertaining or relaxing under the stars. Step inside to discover a bright, open-concept second-floor living space, featuring: A gourmet kitchen with quartz countertops. Upscale stainless steel appliances including a gas range. Plenty of space for a dining area. A cozy gas fireplace in the spacious living room. The third floor includes two generous bedrooms, each with its own full ensuite bathroom, offering privacy and comfort for both residents and guests. Additional highlights: Double attached garage with rough-in for EV charging. Built to the highest standards by Plan B. Covered under the 2-5-10 New Home Warranty. Photos shown are from the furnished show suite. First-time homebuyers may be eligible to save the full GST and most of the Property Transfer Tax — ask for details! (id:26472)
Macdonald Realty
2396 Nault Road
Castlegar, British Columbia
Don’t scroll past this breathtaking 15.4-acre show stopper! Multi-home sunny property in the open Pass Creek Valley, just 15 mins from Castlegar. This rare property offers it’s own dirt bike track, stunning views, excellent sun exposure, rental income and privacy. Bring the horses, quads, bikes and kids, this property will fit it all. The main farmhouse style home is bright and spacious, offering 3 bedrooms, 2 bathrooms, a cozy wood stove and a brand-new mini-split system for efficient heating and cooling. Step out onto the expansive new deck and enjoy the panoramic views and sunsets. A second, fully renovated 850 sq ft home provides additional value with 2 bedrooms, 1 bathroom - currently generating great rental income. Note, this sq ft is included as ""Lower"" in the total. Additional amenities include a workshop with power, home gym, and several outbuildings for all the toys. Option to purchase the TimberWolf tiny home. With the perfect mix of open flat and treed areas, this property needs to be viewed to be appreciated. Book your viewing today! (id:26472)
Wk Real Estate Co.
3395 Southridge Drive
Castlegar, British Columbia
Opulent Custom-built bungalow offering over 3,600 sq.ft. of thoughtfully designed living space in one of South Castlegar’s most desirable, established neighbourhoods. This spacious home blends comfort and function with large, open-concept living areas featuring cozy gas fireplaces that invite congregation and relaxation. The ultra-functional layout includes as sprawling 3 bedroom 2 bathroom main floor featuring walls of windows and abundant flex space, a rec-room, fourth bedroom and full bathroom down along with a bright, modern self-contained secondary living area ideal for multigenerational households or generating rental income to help offset ownership costs. Quality finishes including hardwood/tile flooring, gourmet kitchens and vaulted ceilings grace the interior while a clean and tidy exterior showcases an obvious pride of ownership. An oversized attached double garage sits above a generous indoor workshop and storage area, while additional paved parking provides ample space for guests, RVs, or extra vehicles. Enjoy panoramic mountain and valley views from covered or open decks and patios that extend your living space outdoors. The private, fully landscaped backyard is fenced for safety and features garden areas perfect for green thumbs or outdoor play. Surrounded by high-quality homes and close to parks, recreation and amenities, this versatile property offers desirable lifestyle flexibility and lasting value. (id:26472)
Exp Realty
Lot 8 - 105 Benchlands Drive
Naramata, British Columbia
Welcome to the Naramata Bench - one of the South Okanagan’s most sought-after destinations, known for its breathtaking lake views, sprawling vineyards, and world-class wineries. This vacant lot offers the rare opportunity to design and build your custom home in a community that truly captures the best of Okanagan living. Enjoy panoramic views of Okanagan Lake and easy access to a network of scenic trails and recreation right from your doorstep. Each lot in this development is zoned for a secondary dwelling, allowing for a carriage home, guest suite, or short-term rental - an ideal way to enhance lifestyle or investment potential. Lot 8 is a corner lot at the entrance of the development, 0.80 acres ready to build your Okanagan dream home. Craft your ideal design, and choose your preferred builder. Situated just minutes from schools, local shops, and the charming village of Naramata, this neighbourhood blends tranquility with convenience. Whether you’re envisioning a modern Okanagan estate or a cozy lake house retreat, this property offers the perfect canvas to bring your vision to life. All measurements are approximate. (id:26472)
Engel & Volkers South Okanagan
4179 Ashe Crescent
Scotch Creek, British Columbia
This home in the heart of Scotch Creek is the ultimate blend of location, comfort, and privacy. Escape to this bright 3-bedroom, 2-full bath residence sitting on a spectacular 0.36-acre fully fenced lot, offering a private, resort-like feel, while being steps from everything. The heart of this home is the sun-drenched solarium dining room that offers unobstructed views of the backyard. It’s the perfect place to start your day or enjoy a quiet meal. The adjacent kitchen features stainless steel appliances, a covered deck, and is open to the living room, perfect for gatherings. Stay cozy with a WETT certified pellet stove, and enjoy peace of mind with a complete PEX plumbing upgrade. The expansive, fully fenced backyard is an entertainer's dream. It's easily maintained, incredibly private, and features a patio with a gazebo, fire pit zone, large storage shed, and a cabana with a sundeck. Location is everything! Live in town, but still feel like you're in the country. Enjoy a quick 6-minute walk to the beach or to Shuswap Lake Provincial Park (public boat launch/playground/bike pump track). All of Scotch Creek's amenities are easily walkable to the many shops, restaurants, grocery and hardware stores, gas station, and pharmacy. The school bus stop is just a 2-min walk away, and the North Shuswap Elementary goes from Preschool to grade 7, and offers after school care. This home would make a great investment opportunity for anyone seeking a rental property. Make it yours today! (id:26472)
Royal LePage Access Real Estate
8828 Oxford Road
Vernon, British Columbia
Brand new Highridge show home situated in the coveted Adventure Bay Community. Experience the difference that quality makes... Wonderful open concept living with a modern style kitchen area, large island, stainless steel appliances, engineered hardwood floors and lots of natural day light. This Beautiful 4 bedroom + Den Home Has panoramic views of Okanagan Lake that will take your breath away. Luxurious master suite with heated floors, custom tile shower, generous size walk-in closet. Perfect blend of modern comfort and natural beauty and only minutes away from Biking & Walking trails also Lake access for Adventure Bay community. (id:26472)
3 Percent Realty Inc.
6588 97a Highway Unit# 41
Enderby, British Columbia
This fully renovated 3-bedroom, 1-bathroom home is located in the peaceful and pet-friendly Forest Grove Mobile Home Park, perfectly situated between the charming towns of Enderby and Grindrod. Enjoy the tranquility of rural living with the convenience of amenities close by. Unit #41 has been thoughtfully updated to offer modern comfort in a natural setting. A full renovation in 2023 includes a new roof, windows, insulation, furnace, smart thermostat, and spacious deck. Further upgrades were added, including a new hot water heater and new fridge, washer and dryer. The open-concept layout creates a bright, functional space ideal for a variety of lifestyles. The generous yard is ready for your personal touch, and the property features stunning views of the Enderby Cliffs, offering a scenic backdrop year-round. Conveniently located just steps from a gas station and corner store at the park entrance, daily essentials are always within easy reach. You're only 20 minutes to Salmon Arm and 75 minutes to Kelowna, giving you access to shopping, recreation, and services. Whether you're downsizing, buying your first home, or looking for a quiet retreat, Unit #41 offers comfort, style, and value in a close-knit community. Don’t miss this opportunity – schedule your viewing today! (id:26472)
Coldwell Banker Executives Realty
5407 Allendale Crescent
Castlegar, British Columbia
4-bedroom, 4-bathroom home that spans over 3,500 square feet of beautifully designed living space across three expansive floors. Nestled on a private 5.02-acre lot, this home offers an unmatched combination of tranquility, functionality, and breathtaking lake views. Upon entering the main floor, you'll be greeted by updated flooring that flows throughout the main level. The spacious kitchen is perfect for culinary enthusiasts and includes a cozy breakfast nook. Adjacent to the kitchen, the family room provides an inviting space for relaxation, while the formal dining room and living room offer ideal settings for entertaining guests or enjoying quiet evenings. The fully finished downstairs level features a private 1-bedroom suite with a den, offering the perfect space for guests, extended family, or rental potential. Upstairs, you'll find three generously sized bedrooms, including the impressive master suite which features a huge ensuite bathroom, a large walk-in closet, and a private balcony where you can enjoy your morning coffee while taking in the serene lake views. The spacious full bathroom on this level is shared by the other two bedrooms. The outdoor space is nothing short of spectacular. With over 5 acres of land, this property offers unparalleled privacy and ample room for outdoor activities along with subdivision potential for the investment minded buyer. Don’t miss the chance to make this dream home your own! (id:26472)
Exp Realty


