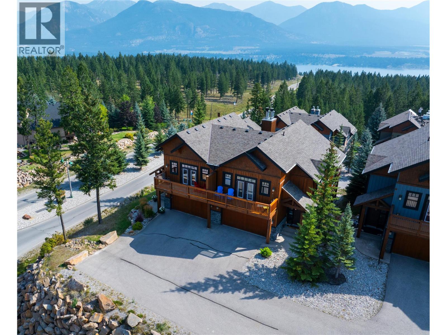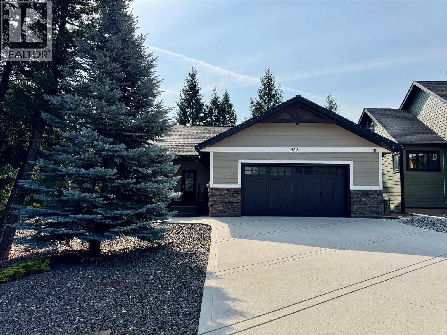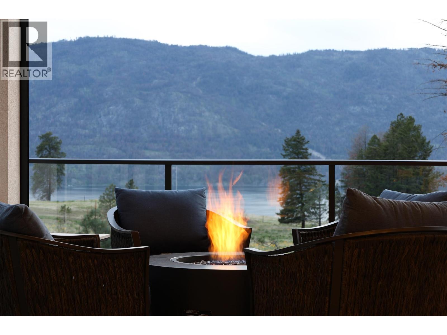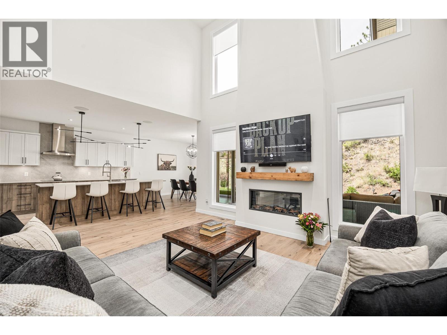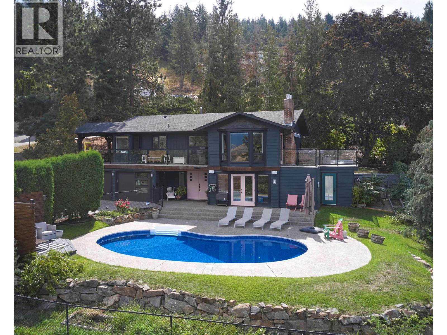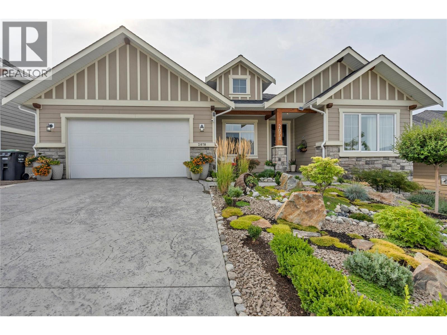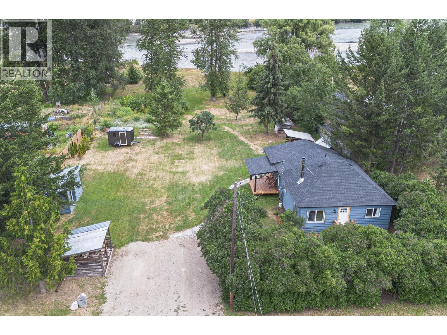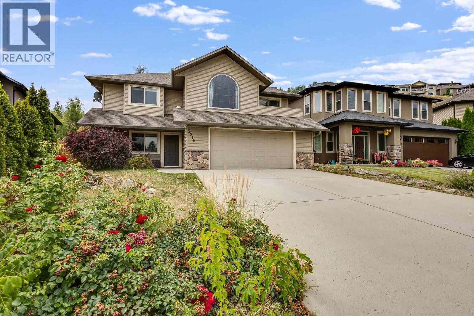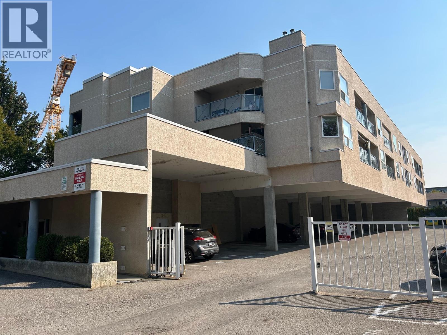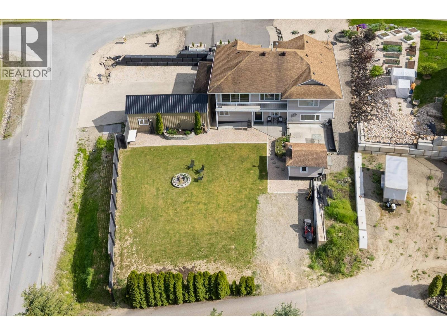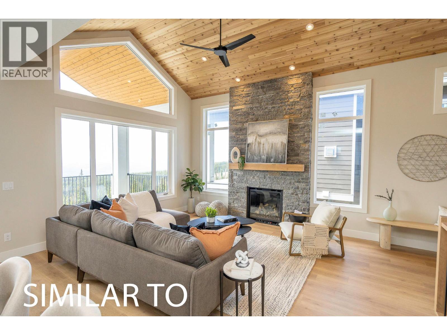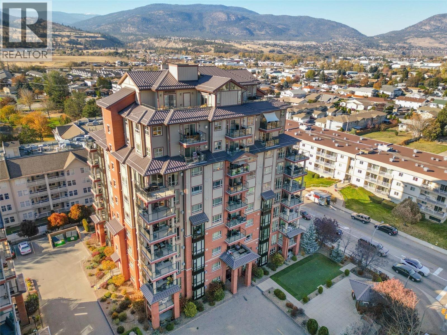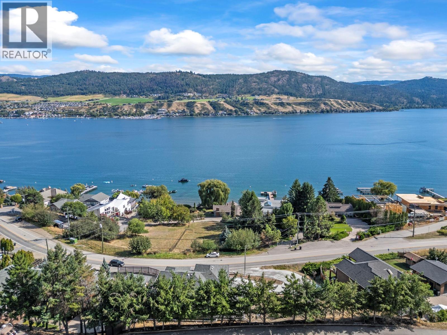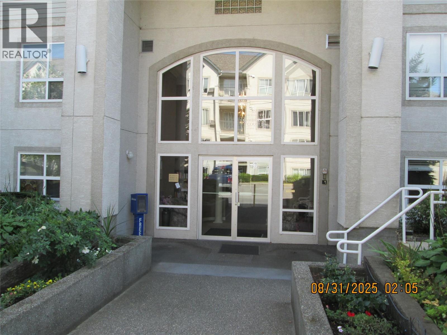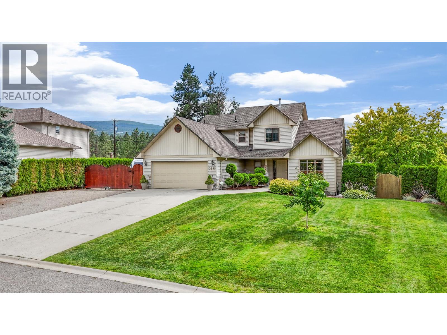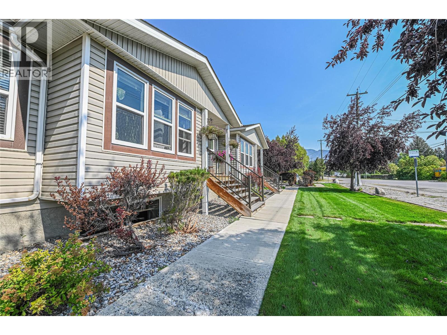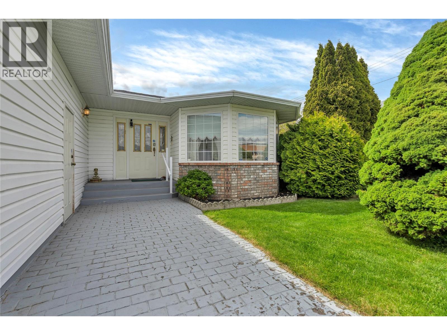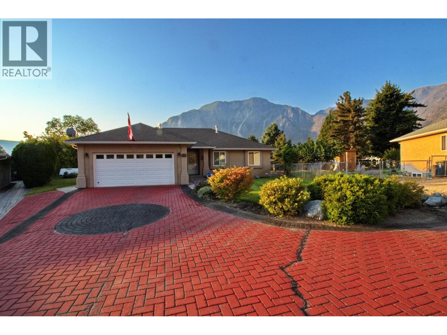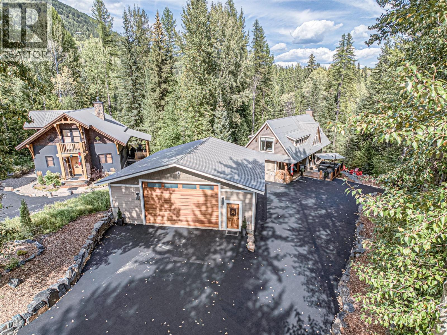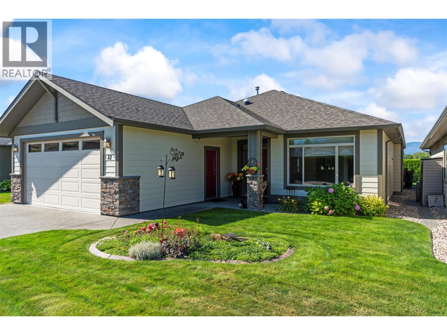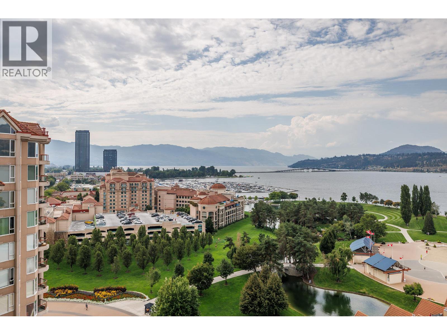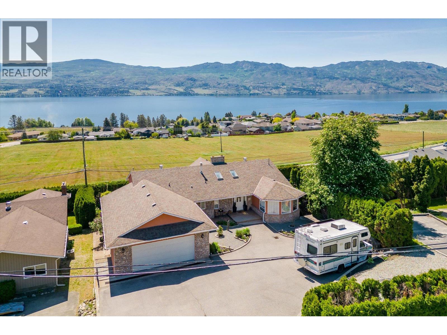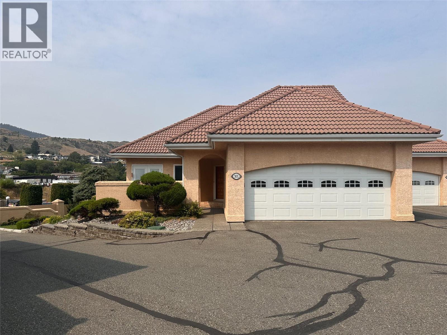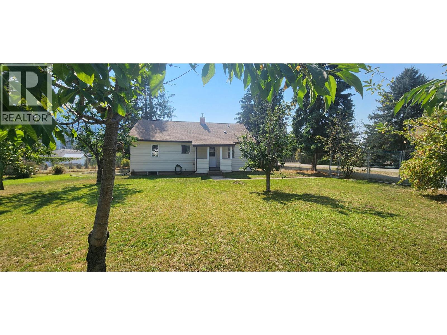Listings
2600 Riverrock Rise Unit# 26
Invermere, British Columbia
Discover refined mountain living in this beautifully updated Castlerock townhome, perfectly positioned to capture both Purcell and Rocky Mountain vistas. Blending comfort with quality, this residence offers a bright and inviting layout designed for everyday living and entertaining alike. Step inside to find new luxury vinyl flooring throughout most of the home, adding warmth and durability to the mountain-inspired design. The main floor features soaring ceilings, a spacious kitchen, and an open dining and living area anchored by a one-of-a-kind wood-burning fireplace. Expansive windows bring the outdoors in, filling the home with natural light and framing the stunning views. Upstairs, the primary bedroom provides a private retreat with its own balcony, walk-in closet, and spa-like ensuite. A second large bedroom also includes an ensuite, while an additional loft-style nook which could be used as an office space and convenient laundry add thoughtful touches. The fully finished walkout lower level extends the living space with a welcoming family room, propane fireplace, wet bar, third bedroom, and full bathroom—an ideal setup for guests or gatherings. Outdoor spaces are just as inviting, from the main deck to the covered patio and private balcony off the primary suite. Practical upgrades bring extra value and peace of mind: recent replacements include the dishwasher, stove and microwave, washer/dryer, heat pump, boiler, water softener, hot water tank, and blinds. An attached double garage provides plenty of storage for vehicles and gear, while strata services take care of exterior upkeep for worry-free ownership. With its thoughtful updates, modern conveniences, and breathtaking setting, this Castlerock townhome is a rare opportunity for those seeking both luxury and low-maintenance living in the mountains. (id:26472)
RE/MAX Invermere
948 Copper Point Way
Invermere, British Columbia
Discover your dream home in this beautifully finished 3-bedroom, 3-bathroom retreat, perfectly blending comfort and elegance. The inviting living area features a cozy wood-burning fireplace, ideal for chilly evenings, while large windows showcase stunning mountain views that inspire tranquillity. The modern kitchen boasts sleek appliances and ample counter space, perfect for culinary enthusiasts. Enjoy spacious bedrooms that provide a peaceful sanctuary, complemented by stylish bathrooms. Step outside to a serene patio, perfect for entertaining or soaking in the breathtaking surroundings. This home offers a unique opportunity for luxurious mountain living—don’t miss your chance to make it yours! (id:26472)
Maxwell Rockies Realty
10100 Tyndall Road Unit# 25
Lake Country, British Columbia
Dream retreat in Lakestone —where elegance, comfort, and nature converge. With over $30,000 in upgrades, this home must be seen to be appreciated! This 3-bed + den, 3-bath walkout townhome comes fully-furnished & decorated for immediate, turn-key occupancy! Chef’s kitchen that inspires culinary creativity, with high-end stainless steel appliances, a gas range, wine fridge, & large island that invites connection and conversation with room for 4 stools. Rich wood flooring adds warmth, while the seamless layout invites you from the kitchen into a bright and airy living space, perfect for entertaining. Floor-to-ceiling gas fireplace with unique tile surround, wallpaper & beamed/vaulted ceilings make this home stand out from the rest. Nano-doors welcome the outside-in & frame peaceful views of the lush landscape, while the upper deck—with its automated sunshades—offers a private escape. Primary suite is haven featuring a spa-style ensuite w/heated floors, dual sinks, deep soaker tub, and walk-in closet. Lower walkout level expands your living space with two generously sized bedrooms that both fit King sized-beds, stylish 5-pce bath, a private office/den, and a rec room ready for movie nights complete with wet bar and wine display! Step outside to a tranquil enclosed patio. Residents enjoy exclusive access to the Centre Club: outdoor pools, a gym, & sports courts. Whether you’re looking for a fulltime residence or a luxurious lock-and-leave option, this home offers refined living. (id:26472)
RE/MAX Kelowna
162 Echo Ridge Drive
Kelowna, British Columbia
Looking for a unique high quality home with that WOW factor that leaves your guests in awe? The owners of this property commissioned an architect to design a home that would stand out from the rest of the neighbourhood. They partnered with one of Kelowna's premier builders, Fawdrey homes to create a residence that is as practical, as it is stunning. The grand entrance leads to a living space enhanced by lofted ceilings and an abundance of natural light. Everything from lighting to bathroom fixtures is purchased by the designer from the best high end suppliers. When your guests gather in the kitchen they will all appreciate the quality finishes and decor. Step out onto the covered patio to enjoy drinks with friends at sunset. It's a place to relax in privacy. The legal suite is also designed for maximum privacy—you might forget it's even there! But your guests will never forget your well-thought-out, beautifully laid-out, and expertly built home. Touches of quality and intentional design greet you at every turn from the initial WOW to the final aha this is an unforgettable home. If you're looking for a cookie-cutter Wilden home, this isn’t it. But if you want something truly unique and authentically beautiful that is also very practical... THIS may be your dream home... Full details available upon request. Call today for a private showing. (id:26472)
Coldwell Banker Executives Realty
11506 Palfrey Drive W
Coldstream, British Columbia
Welcome to a home that blends family living with outdoor adventure. Located just steps from the beautiful Kalamalka Lake hiking trails, this property offers stunning views of the lake and hillsides, all while providing the comfort of your own private pool. Families will also appreciate the convenient access to nearby schools. The main floor features three bedrooms, including a primary suite with a full ensuite, plus a luxurious main bathroom. Large windows frame breathtaking views from every room, and the open-concept layout makes daily living and entertaining seamless. A fantastic covered deck off the kitchen is perfect for summer barbecues, while the living room opens onto a spacious deck with a hot tub and easy backyard access. New gourmet kitchen with new hardwood flooring make this space truly beautiful. Downstairs, you will find two additional bedrooms (window egress to be confirmed) and a generous family room that flows directly to the pool area as well as a luxurious bathroom with walk in shower—ideal for children and gatherings. Privacy surrounds this home, even with neighboring properties nearby. With many thoughtful updates and a designer touch styling, this home is designed for both everyday comfort and endless enjoyment of the Okanagan lifestyle. (id:26472)
RE/MAX Vernon
2078 Lawrence Avenue
Penticton, British Columbia
Welcome to Sendero Canyon. This beautifully cared-for, original-owner home features five bedrooms and quality finishes throughout. The main floor includes the primary suite with a walk-in closet and ensuite, a secondary bedroom, and a versatile den. The kitchen is thoughtfully designed with Caesarstone countertops, stainless steel appliances, soft-close cabinetry, and a spacious pantry. The lower level adds even more flexibility with three additional bedrooms, a large rec room, ample storage, and space that can easily be used for a gym, hobby area, or crafts—making this an ideal home for families of all sizes. Outside, the low maintenance landscaped backyard offers an oversized patio and underground irrigation, perfect for relaxing or entertaining. With trails, parks, and nature just steps from your door, this home offers not only comfort but also an exceptional lifestyle in the heart of Sendero Canyon. (id:26472)
Chamberlain Property Group
1615 Birch Island Lost Crk Road
Clearwater, British Columbia
Immaculate 1.05 Acre riverfront property with a fully renovated 3 bedroom 1 bathroom rancher style home. This home has been tastefully designed and remodelled inside featuring a custom kitchen that leads into the open concept dining & living room. Complete with 2 bedrooms at the front of the home with a custom finished bathroom & then the primary bedroom at the back with new skylight & river views from the large window. The basement is unfinished but clean & tidy with storage space & laundry. Enjoy the fully private yard with lilac hedges surrounding the entrance & the rest of the acre with lawn space, fruit trees, storage space, new fencing panels, & extra space that could be used for your ideas. Easy access to the rivers edge with a fire pit area and beautiful views. This home has been meticulously cared for and shows like new! Interior and exterior updates including new roof all completed over the last 3 years. Call today for an information package or private viewing. (id:26472)
Royal LePage Westwin Realty
2916 Bentley Road
West Kelowna, British Columbia
Now is your chance to own a beautiful family home in one of West Kelowna’s most sought-after neighbourhoods, without breaking the budget! This spacious 5-bedroom, 3-bathroom home offers over 2,600 sq. ft. of well-designed living space, making it the perfect fit for a growing family. With a flexible layout and plenty of potential, the basement is already prepped for a future in-law suite; electrical is in place for a kitchenette and a water line has been roughed in for a dishwasher. Upstairs, you’ll love the bright open-concept living area, complete with a cozy gas fireplace for unwinding and entertaining. The kitchen is a dream for the family cook, featuring newer LG appliances and an abundance of space to entertain. Step outside into your large fenced backyard, a true blank canvas ready for your vision. Potential to add a pool, hot tub, or design a peaceful garden retreat. The yard is already home to apple, cherry, peach, and pear trees, along with Saskatoon berries and blackberry bushes, plus raised garden beds filled with rich soil just waiting to be revitalized. Underground sprinklers are already in place, the yard is all ready for your imagination! Walking distance to CNB, Shannon Lake Elementary, and just a short drive to other top-rated schools. You’re also minutes from downtown West Kelowna, Kelowna, Okanagan Lake, hiking trails, and world-class wineries. This home checks all the boxes: space, flexibility, lifestyle, and unbeatable value. Book your showing today! (id:26472)
Vantage West Realty Inc.
Exp Realty (Kelowna)
3115 De Montreuil Court Unit# 103
Kelowna, British Columbia
The Mews building offering a great opportunity for first time buyers, investors or downsizers. This spacious 2 bed 2 bath ground floor has easy access with large patio area. This complex has been well kept up and has fantastic trees and green space surrounding the building. With some architectural flare it stands out over many other buildings in the area. Enjoy year-round comfort with central heating and air conditioning, all included in your affordable monthly strata fee as strata fees include heat and hot water and regular maintenance. Some updates make this a simple transition to your new home. With no age or rental restrictions, and only cats allowed, this pet-friendly unit is currently tenanted and requires 24 hours’ notice for showings. Just steps from Okanagan College and within walking distance to beaches, grocery stores, cafes, medical offices, and the vibrant South Pandosy Cultural District, this location boasts a high walk score and exceptional lifestyle appeal. Whether you're looking for a primary residence or a smart investment across from Okanagan College, this home checks all the boxes. (id:26472)
Macdonald Realty
2449 Waverly Place
Blind Bay, British Columbia
Discover the perfect blend of style and comfort in this beautifully updated 4-bedroom, 3-bathroom home. Designed for both everyday living and entertaining, the open main level features a chef-inspired kitchen with two islands, quartz counters, Bosch appliances, a 48"" gas range, and custom cabinetry that conceals the fridge. The living room is anchored by a cozy gas fireplace, creating a warm and inviting space to gather. The primary suite offers a private retreat with a hidden walk-in closet, sleek floating fireplace, and built-in desk nook. The spa-like ensuite includes a double vanity and quartz counters. The lower level is a standout, with a full kitchen and bar, large entertainment area, fireplace, two bedrooms, full bath, and separate entrance - ideal for guests, extended family, or conversion into an in-law suite for extra income. Set on a spacious corner lot with access from three sides, this property offers ample parking and room to enjoy the outdoors. With thoughtful upgrades throughout, this home delivers modern luxury and the laid-back Shuswap lifestyle. (id:26472)
Homelife Salmon Arm Realty.com
225a Grizzly Ridge Trail
Big White, British Columbia
Only 3 units remaining with this design - don’t miss your chance!! These stunning, custom-designed homes sit on a quiet cul-de-sac and showcase breathtaking, unobstructed views of the Monashee Mountains. Inside, you’ll love the open, thoughtful layout and high-end finishes throughout. The main level features a chef’s kitchen, a spacious living room with vaulted cedar ceilings and stone fireplace, a dining area, and access to the covered deck with with gas BBQ hook ups.. The next level below offers three bedrooms, including a primary suite with 4-piece ensuite and walk-in closet, plus a full bathroom and laundry. The walkout basement expands the living space with a second primary suite, large rec room with wet bar and fireplace, an additional full bathroom, and a private patio featuring an INCLUDED hot tub - a perfect place to unwind after a day on the slopes. With low strata fees, no rental restrictions, allowance for 2 pets, a double garage, and all appliances included, this is the ultimate mountain retreat or income property. Completion is set for mid-October 2025—just in time for ski season! (id:26472)
RE/MAX Kelowna
2113 Atkinson Street Unit# 506
Penticton, British Columbia
Beautiful 2 bd, 2 bth, N.E. facing corner plan in Athens Creek Towers! 950 sqft of open and efficient living space with a large master bdrm with walk-in closet and 3 pc ensuite plus a second bedroom with lots of space to double as a den, with a full guest bathroom conveniently placed nearby. The flooring throughout this unit includes 12mm laminate in the living/dining rm and bedrooms and tile in the entrance, bathrooms & kitchen. The kitchen area features an eat-in island that opens onto the living/dining rm with floor to ceiling windows, gas f/p and access onto the patio. The unit comes fully equipped with stainless steel kitchen appliances & front loading washer & dryer. Enjoy the convenient central location within walking distance to Cherry Lane Mall, grocery stores, the park, bus routes & more! Units are energy efficient with hot water on demand systems and central a/c. Secure underground parking, extra storage, 2 pets okay. Call today to book your viewing or for an info package! (id:26472)
Royal LePage Locations West
7967 Tronson Road
Vernon, British Columbia
Welcome to this spectacular lakeview property set on just under half an acre in one of the most desirable areas of the Okanagan. This beautifully designed home offers breathtaking panoramic views of Okanagan Lake from nearly every room, with expansive picture windows that flood the space with natural light. Boasting 3 bedrooms and 3.5 bathrooms, this spacious residence also features suite potential with a separate kitchen already in place — ideal for extended family, guests, or potential rental income. Enjoy the Okanagan lifestyle to the fullest on the massive, covered deck, perfect for outdoor entertaining, al fresco dining, or simply soaking in the serene lake views. Step down to your sunken hot tub for a relaxing evening under the stars. A triple car garage provides ample room for vehicles, toys, and storage, while the boat launch and lake access just around the corner make it effortless to enjoy water activities year-round. Don't miss your chance to own a piece of paradise — whether you’re looking for a family home, a vacation getaway, or an income-generating investment, this property delivers it all. (id:26472)
RE/MAX Vernon Salt Fowler
650 3 Street Sw Unit# 210
Salmon Arm, British Columbia
Nice Layout in this 950 Sq. Ft. 2 Bedroom, 2 Bathroom 2nd Floor Apartment Condo in Popular Cambridge Court Phase #1. Listed Below Assess Value. Walking distance to Centenoka Mall, Parks, Restaurants, Bus Stop & most amenities in Salmon Arm. Natural Gas Fireplace was replaced with an Electric Insert Fireplace. Bedrooms have baseboard Heating. 1 Covered Parking Space, a Storage Locker, a 2nd story Deck, Stainless Steel Appliances with Newer Stacking Washer & Dryer. This Unit even has Crown Moldings in a Secured Building. Strata Fee's are $394.59 per mo. If you are looking for your own apartment in an awesome Downtown Location, you need look no further than this well priced Gem. Call anytime to set up a viewing, Thanks much & have a great day! (id:26472)
Homelife Salmon Arm Realty.com
3585 Kimatouche Road
Kelowna, British Columbia
Experience the charm of Southeast Kelowna from this beautifully updated family home, tucked away on a quiet cul-de-sac. Set on a sprawling .40-acre lot, there’s room here for all your toys, future pool, or even an additional garage (with some electrical already in place). A full cedar hedge frames the backyard, creating a private oasis where you can soak in the hot tub under the stars or sip morning coffee on the large covered patio while the kids play. Inside, tasteful upgrades shine. The custom kitchen is a showstopper with its oversized granite island, built-in cabinetry, and matching powder room. Wide plank hardwood floors flow throughout the main level, where a soaring living room features an elegant built-in centerpiece and cozy gas fireplace. The main-floor primary suite impresses with tray ceilings and a spacious ensuite, while two bedrooms and a full bath upstairs are perfect for kids or guests. The lower level is all about fun and function—enjoy movie nights, games and fitness in this spacious entertainment epicentre. This sought-after neighborhood is known for upscale living just minutes from everything—10–15 minutes to Okanagan Lake, Kelowna General Hospital and Orchard Park Mall. Down the street from Gallagher’s Canyon Golf Course, you don’t have go far for dinner out or 18 holes! Pick up fresh produce from nearby farm markets, bike to Southeast Kelowna Elementary, or head downtown with ease from your private Shangri-La. Be sure to explore the virtual tour. (id:26472)
RE/MAX Kelowna
4867 Burns Avenue
Canal Flats, British Columbia
Welcome to 4867 Burns Avenue, a well-maintained town home located in the peaceful village of Canal Flats, British Columbia. This two-bedroom, two-and-a-half-bathroom home offers 1,440 square feet of comfortable living space, ideal for full-time residents or weekend adventurers. Built in 2006, the property features an open-concept layout with spacious living and dining areas, perfect for relaxing or entertaining. The kitchen is functional and bright, with plenty of cabinet space and natural light. Upstairs, the primary bedroom is generously sized with a walk through closet leading to a spacious en suite bathroom. An additional half-bath on the main floor adds extra convenience for guests. This property is just a short walk from Columbia Lake, Kootenay river, boat launch, and local parks, making it a great spot for outdoor enthusiasts and families alike. Canal Flats offers a quiet lifestyle surrounded by nature, with easy access to hiking trails, lakes, and mountain views. Whether you're looking for a cozy home base or a recreational retreat, this property combines comfort, convenience, and charm in one affordable package. (id:26472)
Royal LePage Rockies West
13208 Armstrong Avenue
Summerland, British Columbia
Welcome to easy living in the heart of Summerland! This delightful 2-bedroom, 2-bathroom rancher offers the perfect blend of comfort, convenience, and potential. Nestled on a fully fenced corner lot, it’s an ideal spot for families, gardeners, and pet owners alike. Enjoy the ease of single-level living with a bright living room centered around a cozy gas fireplace. The home is solid and well-maintained, ready for your personal touch and design updates. Step outside to a spacious west-facing covered deck where you can relax or entertain while soaking in gorgeous Okanagan sunsets. The yard features underground irrigation, a generous garden area, and plenty of space to play or unwind. A single garage and large driveway provide ample parking. Located just steps from shops, dining, and amenities in downtown Summerland, this property also boasts RHD zoning—offering exciting future development possibilities. Whether you’re looking to move right in, renovate to your style, or invest for the future, this is a rare opportunity in a sought-after location! (id:26472)
RE/MAX Orchard Country
515 Vanderlinde Drive
Keremeos, British Columbia
Large corner lot in a great neighborhood by the School with a Park Like setting on the Keremeos Bench! Over 2,800 square foot rancher with finished basement, natural gas heat, central air, 4 bedroom and 3 full bathrooms. 2001 home with most things updated or replaced, HWT, CO2 water softener and filter, appliances, paint, radon mitigation system, telus fiber, and back deck. The home is truly move in ready and easy to show with a bit of notice. Great family home with lots of room, or great for active retirement! (id:26472)
Royal LePage Locations West
350 Canyon Trail
Fernie, British Columbia
Looking for a stunning timber-framed thoughtfully designed living space with a fully finished walk-out basement? The 2638 sqft. home features 4 bedrooms and 4 bathrooms, and this home is perfect for families, entertaining, or enjoying a peaceful and serene retreat in nature. Step inside and you’ll be welcomed by large windows framing views of a private treed area, creating a bright, open feel throughout. The main level opens onto a spacious upper deck, while the lower level walks out to a large patio with the hot tub, additional lounge, dining area, and firepit ideal for outdoor gatherings. This turn-key home comes fully furnished, including a games room, secondary rec room, and all the comforts you need to move right in. The property also includes a massive 1156 sq. ft. heated garage/man cave—fully finished with a personal gym, cabinetry, TV/work area, and an oversized garage door to accommodate a ski boat with tower. With room for all your recreational toys and equipment, plus extra parking for 6 vehicles and additional RV parking on the property. Contact your agent today to schedule a private tour. (id:26472)
Exp Realty (Fernie)
6450 Okanagan Landing Road Unit# 32
Vernon, British Columbia
First time on MLS and HIGHLY sought after in one of Vernon's best Adult communities!!! #32 at The Breeze is the epitome of ""Pride of Ownership"". From it's gleaming hardwood floors to its bright and inviting open plan, on to the covered patio in it's exquisite private backyard space you'll enjoy the safe and secure lifestyle of this lock and leave gated community. Kitchen, Dining and Living Rooms flow through to the backyard for entertaining family and friends. 3 bedrooms, 2 full bathrooms easily accommodate, and the large laundry off double garage are both spacious, bright and exceptional clean throughout. Enjoy conveniences of custom height kitchen counter tops, Built-in Vacuum system, skylights and an extremely affordable strata fee of only $175/month. An opportunity not to be missed!!!! (id:26472)
RE/MAX Vernon
1152 Sunset Drive Unit# 1601
Kelowna, British Columbia
Sub-penthouse at The Lagoons. Waterfront living in downtown Kelowna. Set directly on the lake in the heart of downtown Kelowna, this 2,962 sq. ft. sub-penthouse at The Lagoons offers an unparalleled lifestyle with sweeping views of Okanagan Lake, the bridge, city lights, and surrounding mountains. Rarely available, this single-level residence combines expansive living space with 4 private decks for seamless indoor-outdoor enjoyment. The thoughtfully designed layout features 3 bedrooms, all with ensuites, plus a guest bath + den. The gourmet kitchen is equipped with two islands, granite and quartz counters, custom cabinetry and premium appliances by Miele, KitchenAid, and LG. A formal dining area with wet bar flows into the grand living room, framed by floor-to-ceiling windows and a statement fireplace. Multiple family spaces, including a lakeside sitting room, provide versatility for both entertaining and quiet retreat. The primary suite is a private sanctuary with bay windows, deck access, a generous walk-in closet, and a 5-piece spa-inspired ensuite w/soaker tub and tiled shower. Additional highlights include hardwood flooring, extensive built-ins, integrated media wiring by Beyond Audio and meticulous finishings throughout. Residents of The Lagoons enjoy resort-style amenities: indoor & outdoor pools, hot tub, sauna, gym, clubhouse, secure parking + access to boat moorage. This is the pinnacle of waterfront city living—luxury, convenience and breathtaking views in one. (id:26472)
Unison Jane Hoffman Realty
1115 Gregory Road
West Kelowna, British Columbia
Panoramic lakeviews, functional layout, and a location that supports the Okanagan lifestyle. 1115 Gregory Road is positioned along the Westside Wine Trail with quick access to golf courses, beaches, hiking/biking trails, and the Gellatly Bay boardwalk. Close proximity to the Yacht Club and public boat launch, schools, and all major retail. The home includes a self-contained in-law suite with private entrance – ideal for extended family, tenants, or students. Outside, there’s a pool-sized yard, RV and boat parking, and a double garage with workshop space. A solid option for buyers wanting flexibility, income potential, and access to the full range of Okanagan recreation and amenities. (id:26472)
Stilhavn Real Estate Services
45 Hudsons Bay Trail Unit# 101
Kamloops, British Columbia
Discover the opportunity to make this spacious duplex-style townhome your own in the highly sought-after, gated Arbutus Estates community. Residents enjoy resort-style amenities including an inground pool, clubhouse with full kitchen for gatherings, and a guest suite for visiting family and friends. This 2-storey home with a full daylight basement is a blank canvas, ready for your renovation ideas. The basement features two large windows and an exterior door, giving you endless options for development. A Mediterranean-inspired courtyard welcomes you inside to soaring vaulted ceilings, hardwood floors, and an elegant formal living and dining room with a cozy gas fireplace. The main-floor primary suite offers privacy with its 4-piece ensuite and jetted tub. The heart of the home is the expansive island kitchen with high ceilings, access to the front courtyard, and an adjoining family lounge that opens to a wraparound BBQ deck—perfect for entertaining. Convenient main-floor laundry connects directly to the double garage. Upstairs, you’ll find a 3-piece bath, skylit bedroom, and a spacious open loft area that can serve as a second bedroom, office, or hobby space. Bring your vision and creativity—this home offers the ideal foundation to design the lifestyle you’ve been dreaming of in one of the most desirable 55+ communities. Close to all amenities and central location to enjoy. (id:26472)
RE/MAX Real Estate (Kamloops)
4960 Vernon Street
Grand Forks, British Columbia
Situated on a spacious corner lot in a quiet neighborhood with picturesque views, this charming 4-bedroom, 2-bath house offers a serene escape from city life. Just 2 short blocks from the swimming hole near the border, the property features a fenced yard and a large workshop perfect for outdoor activities and hobbies. Ideal for families or those in need of extra space, this delightful home combines a rural setting with convenient location and desirable features. Don't miss out on the opportunity to make this lovely property your own. Schedule a viewing today and experience all it has to offer. (id:26472)
Grand Forks Realty Ltd


