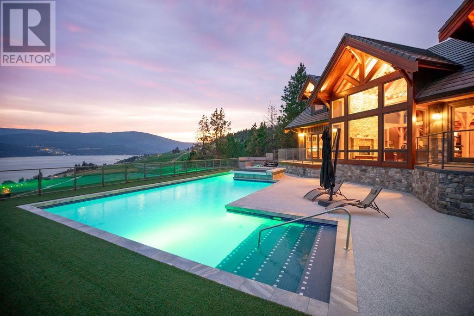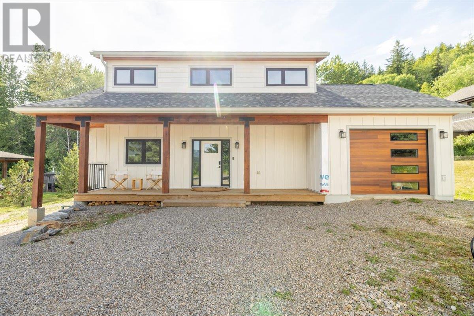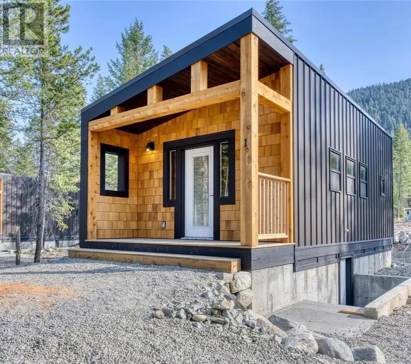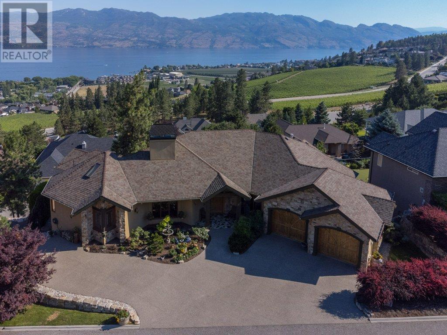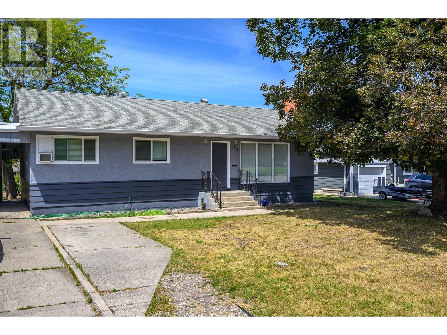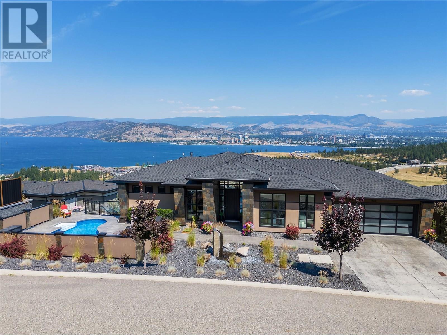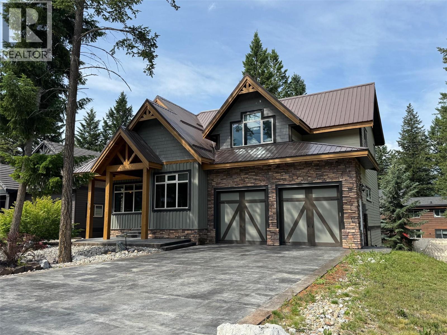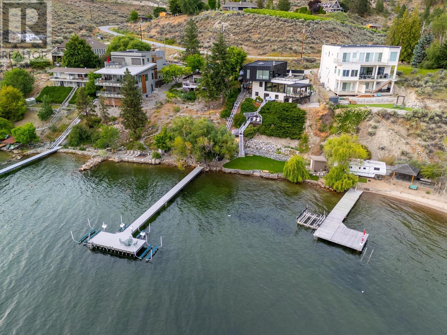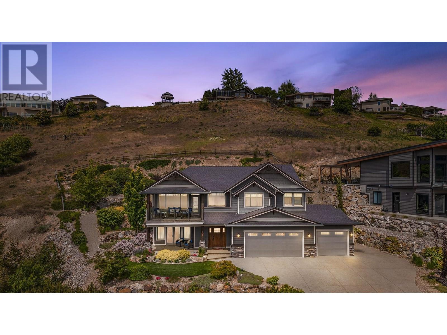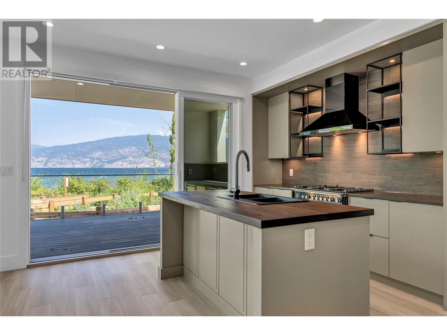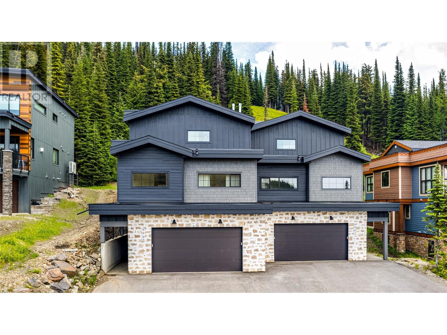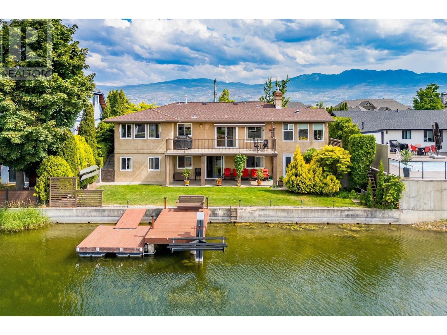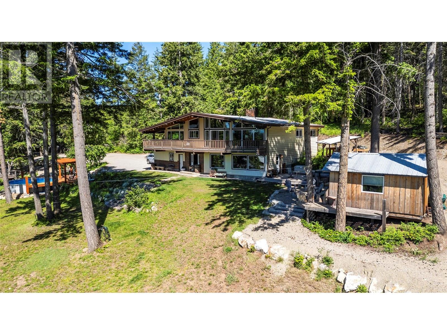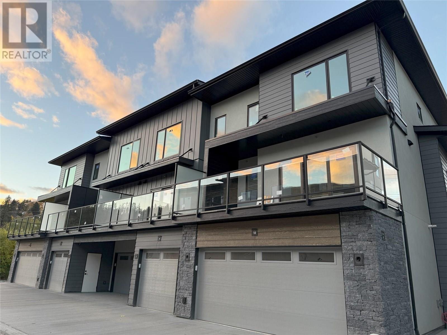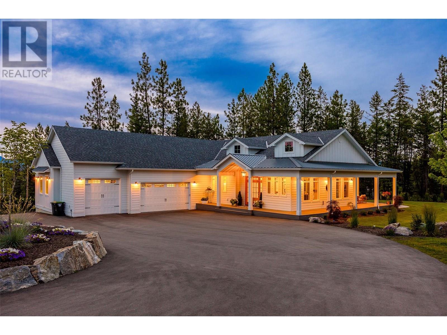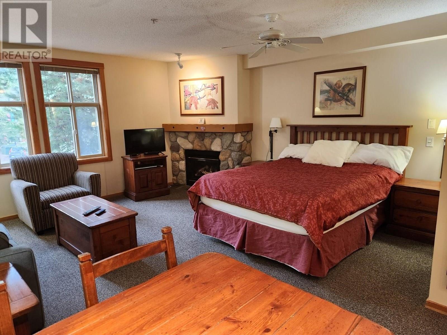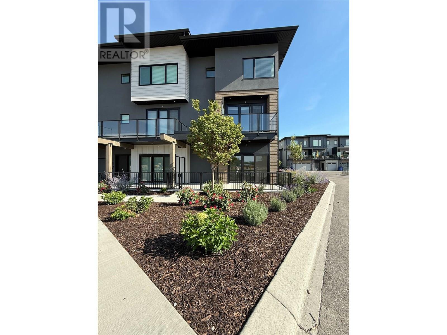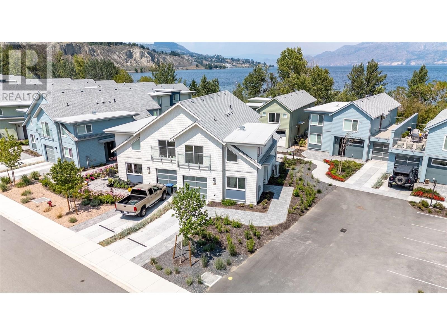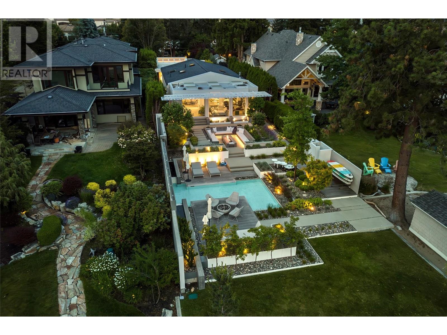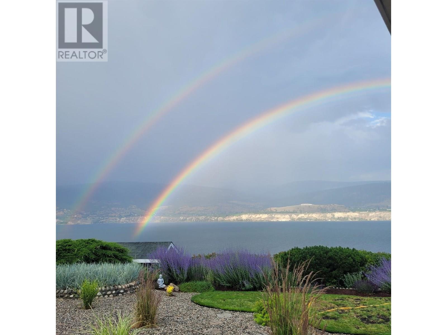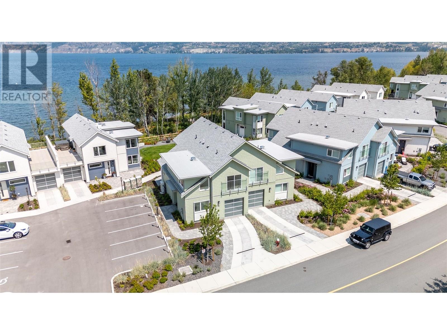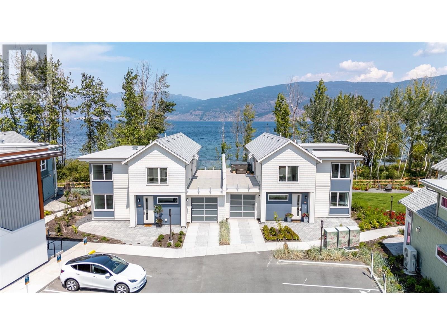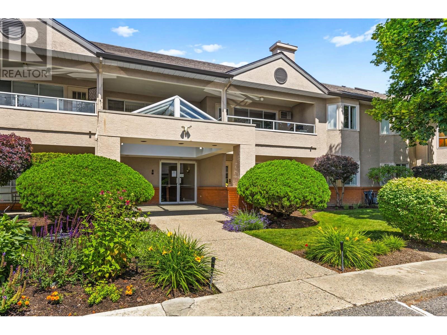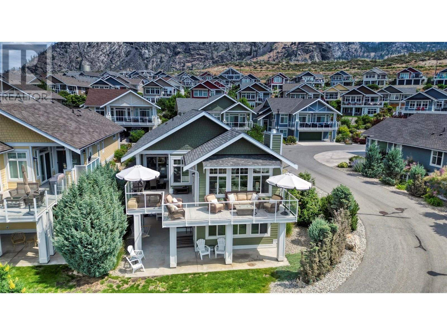Listings
14162 Barkley Road
Lake Country, British Columbia
Authentic, architectural timber frame masterpiece with iconic lake & vineyard views. A rare offering, this handcrafted timber frame estate blends old-world artistry with modern luxury, set on a private acreage with sweeping views of Okanagan Lake & rolling vineyards. Built without hardware, the traditional joinery, vaulted rooflines, & exposed beams exude timeless craftsmanship and structural elegance. Inside, the soaring great room anchors the home, where floor-to-ceiling Kolbe windows that frame breathtaking lake vistas & invite natural light to dance across rich wood interiors & a grand stone fireplace. The chef’s kitchen is equipped with premium appliances, granite countertops, & custom cabinetry, all seamlessly integrated into the open living & dining areas, perfect for entertaining or everyday comfort. Step outside to your own resort-style oasis. A regulation-length pool with oversized lounging area and built-in water feature sets the stage for summer relaxation against a backdrop of vineyards & lake. The primary suite offers a luxurious retreat with a beautiful ensuite, private loft, & serene views. Equestrian-ready, the grounds include two horse stalls, a large paddock area, a round pen, and an outdoor riding arena; one bedroom guest suite, for extended stays or a live-in caretaker. A large garage offers ample room for vehicles, toys, or workshop use. Mature, well-maintained landscaping surrounds the property. Located just minutes from world-class wineries, golf, & lake access, this is more than a home. It’s a legacy, handcrafted with intention & surrounded by the beauty of the Okanagan. (id:26472)
Unison Jane Hoffman Realty
106 Sparling Road
Fernie, British Columbia
Spacious Family Home with Legal Suite on a Private .42-Acre Lot in West Fernie Set on a private 0.422-acre lot, this well-designed family home offers both functionality and comfort in the desirable neighbourhood of West Fernie. The main floor boasts an open-concept layout featuring a generous entry foyer with ample room for jackets, shoes, and outdoor gear. The kitchen is a chef’s dream with a large walk-in pantry, quartz countertops, central island, custom hood fan, and a premium 36-inch Bertazzoni gas range. The adjoining living and dining areas are anchored by a cozy gas fireplace and offer direct access to a covered back patio—ideal for year-round outdoor living. An attached single-car garage, complete with in-floor heating and insulation, adds everyday convenience. Upstairs, you'll find two guest bedrooms, a full bathroom, laundry room, and a spacious primary suite with a walk-in closet and luxurious four-piece ensuite. The fully finished basement includes a self-contained, legal two-bedroom suite with a private entrance, separate laundry, and bright, comfortable living spaces—perfect for extended family or rental income. Additional features include triple-pane windows, a forced air furnace with central A/C, in-floor heating, and durable cement board siding for long-lasting performance. A rare opportunity to own a versatile family home with income potential, all on a large, private lot just minutes from downtown Fernie. (id:26472)
RE/MAX Elk Valley Realty
5533 33 Highway Unit# 1
Beaverdell, British Columbia
Affordable riverfront cabin. Built in 2022 and sold furnished. Leave the city behind. Fish the Kettle River and hunt in the mountains. Tons of wildlife. Barbecue, go hiking, get some ice cream at the local store. No hauling the big RV over the mountains, you can just drive and enjoy! No noise except the chirping and scurrying of the local wildlife. Generous lot size, you have enough space to invite friends to join you. Certified home with loft and finished basement on 0.33 acres if riverfront property directly on the Kettle River 3 kms south of Beaverdell, 30 minutes from Big White turnoff. (id:26472)
Landquest Realty Corporation
1555 Gregory Road
West Kelowna, British Columbia
Priced well below replacement value! Don't miss this opportunity! This home could not be replicated anywhere near this price in todays' real estate market. Swimming pool sized property. Stunning, custom built residence, .45 acre lot featuring spectacular lake views, privacy, quality craftsmanship & professional parklike, mature landscaping. The craftsmanship featured throughout are endless.2024 Licensed B&B opportunity if desired on lower walk out floor, 2 bedrooms each with a ensuite and walk in closets. The 2 bedrooms can be locked off to main house on opposite sides of the home with their private covered patios and walk way. The attention to detail and construction is immediately appreciated the moment you step onto this property setting it apart from the other luxury homes. Upon entering the foyer you're transformed into a state of great appreciation of design! The panoramic lake & mountain views offer a breath taking views as you enter the foyer thru the custom built 4' wide front doors of solid alder wood, travertine tile and walnut hardwood flooring, surrounded by cathedral like vaulted ceilings, a panorama of windows floor to ceiling from foyer to great room living, french doors opening out onto a private, covered patio. Designer chefs' kitchen with state of the art appliances & fixtures, large island offers a great entertaining area. Lower level featuring wet bar, wine cellar, family & media room,2 bdrms/ensuites, laundry, a 2nd 2 pce bthrm, storage & utility room. (id:26472)
Oakwyn Realty Okanagan
1903 29 Crescent
Vernon, British Columbia
Welcome to this spacious and versatile family home in the heart of East Hill—one of Vernon’s most desirable neighborhoods. This property offers a total of 4 bedrooms plus 2 large dens, including a 3-bedroom layout on the main level and a 1-bedroom + 2 (bedroom size) dens suite downstairs with its own separate entrance. The exterior of the home was freshly painted, giving it a clean, updated look. Outside, you'll find a spacious, fenced yard with convenient lane access at the back—ideal for kids, pets, or future plans. There’s ample room to add a garden, build a detached garage, or expand upon the existing single carport. Inside, the upper level features an open-concept kitchen that flows into the dining and living areas—perfect for everyday living or entertaining. Large windows bring in plenty of natural light, and the layout provides a great sense of space and comfort. Downstairs, the suite is ideal for extended family, guests, or rental income potential, offering privacy and flexibility with its own kitchen and living space. Located on a quiet street in East Hill, you’re within walking distance to elementary and high schools, Lakeview park with new ""Wading Pool"", transit and just minutes from downtown amenities. Whether you're looking for a family home with mortgage helper potential or an investment in a prime area, this property checks all the boxes. Don’t miss your chance to own in one of Vernon’s most sought-after communities! (id:26472)
Royal LePage Downtown Realty
1823 Diamond View Drive
West Kelowna, British Columbia
Nestled in a coveted area in West Kelowna renowned for stunning lake and mountain views, this exquisite home offers a blend of luxury and comfort. The main floor includes a serene primary bedroom complete with a luxurious ensuite bathroom with custom steam shower and generous sized walk-in closet. Stunning views from your kitchen and dining area can be enjoyed day and night! Large island and plenty of cabinetry make storage and meal creations a treat. The lower level is a haven for entertaining your family and friends featuring a state of the art theatre room, a spacious recreation area and 3 bedrooms with one boasting its own ensuite bathroom. With a total of 5 beautifully designed bedrooms and an array of high-end amenities, this home promises an unparalleled living experience inside and out! With your personal inground pool with separate bathroom and a hot tub, you can enjoy every season the Okanagan has to offer. (id:26472)
RE/MAX Kelowna
4997 Eaglebrook Court
Fairmont Hot Springs, British Columbia
This Linwood Cedar Custom Homes built home in ""Eaglebrook at Fairmont Hot Springs"" speaks elegance from the covered front entry of a slate concrete entryway through tall front entry door complementing a vaulted ceiling main living room open to the loft above - to the master bedroom and full ensuite suite, plus second and third bedroom and full bath, and bonus: laundry on this level. With six bedrooms plus den/office and four full bathrooms over three levels, home speaks of room for a crowd of family and friends but is virtually brand new having not a scuff or scratch anywhere; been lived in very lightly and is in 'as new' condition. Perfect bamboo flooring throughout the main level living areas. Lower level is spacious and thoughtfully laid out with a good sized pantry/storage room just down the stairs from the main level kitchen, a high-ceilinged media room with patio door access out to a quiet, private, covered patio area under the main level sundeck accessed from dining and kitchen areas - and two more generous sized bedrooms and a full bath. Low maintenance yards front and back with u/g sprinkler system, sundeck off the kitchen for bbq and private sunbathing with south and west exposure. Remarkable energy efficiency, see private remarks. Close to all Fairmont Hot Springs amenities. In a small, self managed strata, luxury home development off the main beaten track of the rest of Fairmont Riverside. (id:26472)
Maxwell Rockies Realty
6857 Indian Rock Road
Naramata, British Columbia
Custom-built by the award-winning Ritchie Custom Homes, this striking modern residence is artfully tucked into the beauty of Indian Rock in Naramata, where the mountains meet the lake. Set along approx. 94 feet of crystal-clear shoreline, the home is harmoniously nestled into the rolling hills, mature pines and natural landscape of the Okanagan. Immersed in nature yet only minutes from top wineries and restaurants like Poplar Grove, Moraine, Joie Farm and the iconic Naramata Inn, the property offers the perfect balance of seclusion and accessibility, 30 minutes from Penticton Regional Airport. Spanning 3,354 square feet across three levels, the home includes four bedrooms, a dedicated office and a self-contained garden suite ideal for guests or extended family. Floor-to-ceiling windows flood the interior with natural light and frame uninterrupted southwest views of Okanagan Lake and the surrounding mountains, creating a seamless connection between indoors and out. The open-concept living and dining areas showcase natural finishes including soft oak-toned wide plank flooring, Venetian plaster walls and curated lighting. A sleek wood-burning fireplace brings warmth and character, perfect for quiet evenings immersed in the zen of lake and mountain vistas. The main level opens to a covered patio complete with a recessed heater and automated solar shades for year-round enjoyment. A fully-equipped outdoor kitchen sits just steps from the main kitchen, allowing for effortless al fresco dining surrounded by nature. The primary suite is a true retreat, offering access to a private rooftop terrace where panoramic views stretch across forested hills and open water. The spa-inspired ensuite features a steam shower and Japanese-style water closet, adding serenity and calm to your everyday routine. A level lakeside yard leads to a shared dock with two dedicated lifts, easily accessed via a private powered tram making lakefront living as effortless as it is beautiful. (id:26472)
Sotheby's International Realty Canada
8780 Braeburn Drive
Coldstream, British Columbia
Searching for stunning scenery, unbeatable privacy, and the perfect location? Welcome to your dream home. This exceptional 4-bedroom, 3- bathroom residence is tucked away on a quiet cul-de-sac, offering breathtaking sights of Kal Lake, lush greenery, and hillside landscapes. The entry level features two spacious bedrooms, a full bathroom, and a bright flex space — ideal for guests, a home office, or creative studio. Upstairs, the open-concept living area is bathed in natural light from expansive windows that frame the hillside and lake. It flows seamlessly onto a balcony with jaw-dropping views — the perfect spot for morning coffee or a glass of wine at sunset. The kitchen is an entertainer’s dream, complete with granite countertops, a large island, pantry, and modern appliances. You’ll also find a third bedroom and a luxurious primary with a walk-in closet and spa-like 5-piece ensuite. Step outside to a low-maintenance backyard framed by a natural rock hillside, featuring a covered patio, hot tub rough-in, and pre-wired lighting — all in a private, serene setting. The oversized 3-bay garage provides a true workspace, with ample room for tools, storage, and all your toys — from boats to bikes and beyond. Extras include central vac, a security system, indoor/outdoor sound system, and walkable access to trails, beach, and more — the ultimate blend of luxury and lifestyle. This home checks every box, don’t miss your chance to make it yours! Drone Video under ""Additional Photos"" (id:26472)
Century 21 Assurance Realty Ltd
3190 Landry Crescent
Summerland, British Columbia
Welcome to Lakehouse, an exclusive new neighborhood featuring 45 luxurious lakeside residences nestled along the shores of Okanagan Lake in Trout Creek. This community-focused neighbourhood offers an expansive design with floor-to-ceiling windows that fill the interiors with natural light, creating a bright and airy atmosphere. Experience contemporary living at its finest, with richly textured wooden countertops, top-of-the-line stainless steel appliances, European-inspired custom cabinetry, and private outdoor kitchens for added convenience. Located close to wineries, golf courses, and just moments from Penticton, Lakehouse offers an ideal blend of comfort and accessibility. Amenities include a pool, hot tub, wet bar, gym facilities, lounge deck, and BBQ area. Price + GST. New Home Warranty included! (id:26472)
Chamberlain Property Group
9963 Purcell Drive
Silver Star, British Columbia
Discover the ultimate mountain lifestyle at Silver Star Mountain Resort with this luxury ski-in, ski-out half duplex — a perfect blend of comfort, function and alpine charm. Boasting nearly 2,900 sqft of high-end living space, this 2022 built home (GST paid) is like new and is ideal as a full-time residence, vacation escape, or short-term rental. Inside, you'll find wide plank engineered hardwood floors, suede quartz countertops, neutral toned cabinetry and wood-accented 10’ ceilings framing a cozy stone fireplace. This home is gorgeous! The layout is spacious and thoughtful, featuring two master bedrooms both with their own ensuite (the primary ensuite is like having your own spa), a third bedroom on the main floor and huge rec room that can be turned into a kids sleeping area for those big family getaways. The home is heated with radiant in-floor heat which is magic on those cold winter days and the ICF common wall ensures no sound transmission from the neighbouring home. Home is mostly furnished and the kitchen is set-up and ready to go. Hot tub is included. Deck plumbed for fire table. Home pre-wired for security. Double garage comes with with EV charger. Ski in via Attridge Ski Way and ski right down to the garage to store all your gear. Entry area is spacious and with a few more hooks or shelves will be ready for hanging all the ski and bike gear. Whether you're carving fresh powder or riding downhill trails, this is your basecamp for year-round adventure! (id:26472)
RE/MAX Vernon
1670 Pritchard Drive
West Kelowna, British Columbia
Welcome to a truly exceptional waterfront retreat on Pritchard Canal, where the Okanagan lifestyle comes to life. Here you will find the convenience of waterfront living without the higher tax bill. Designed for comfort and elegance, this professionally renovated 3-bedroom walkout rancher offers over 3,600 sq. ft. of luxurious living space. The bright, open floor plan flows seamlessly from the gourmet kitchen, boasting a granite island, custom wood cabinetry, stainless steel appliances, and a gas range to the inviting living areas with maple hardwood floors. The main level features a sophisticated master suite, a private office, and an inspiring art studio. Downstairs, a spacious family room, and a convenient guest or in-law suite complete with its own laundry and private entrance provide ample flexibility. Enjoy modern amenities like a Navien instant hot water system. Heading outside, you are welcomed by captivating views of the canal waterway and the picturesque Mission Hill Winery bell tower. Outdoor entertaining is a dream with a covered patio, a charming timbered pergola, a main level deck, and a beautifully landscaped, east-facing front courtyard. And as expected with a property on the waterway, this home on prestigious Pritchard Drive offers a newer dock with 4000 lb electric boat lift for your private moorage. With an impressive front entry, a double garage, covered pergola carport, this is an unparalleled opportunity to embrace the best of Okanagan living. (id:26472)
Royal LePage Kelowna
922 Mobley Road
Tappen, British Columbia
Discover the perfect blend of rustic charm and modern living in this beautifully renovated 9.85-acre property. Nestled in a serene setting, this exceptional acreage offers views of Shuswap Lake and surrounding mountains and valleys making it an ideal retreat for nature lovers and those seeking a tranquil lifestyle. The centerpiece of the property is a beautifully updated five-bedroom, three-bathroom home. Inside, you'll find an inviting open-concept kitchen with striking wood beams, high ceilings, and a warm, rustic ambiance. The living area is anchored by a stunning custom rock wood fire place creating a cozy focal point for gatherings. Step outside onto the wrap-around deck, where you can take in the breathtaking views and relax in complete privacy. The lower level boasts a spacious family room, kitchenette, 2 bedrooms, bathroom and small storage room which presents great opportunity for a second separate living area. This could easily be used as an inlaw suite, air bnb, rental opportunity, or additional living space tailored to your needs with it's own entry and deck area. The large roundabout driveway ensures easy access and ample parking. An fully serviced RV hook-up site (with it's own septice field) nestled in the trees is an added bonus for guests, family or rental income. This expansive property is well-equipped for country living, featuring a barn, stalls/stable, ample space for horses, chicken coop, and sheep, as well as a welcoming environment for family pets, including cats and dogs. The land is highly usable, offering endless possibilities for farming, recreation, or simply enjoying the great outdoors. Enjoy fruit from the cherry trees, blueberry bushes and pear trees in the summer and put your green thumb to work in the raised garden beds. A 21ft diameter above ground pool built into a stunning deck completes the outdoor living area. A place to embrace the rural lifestyle, this exceptional property has it all. (id:26472)
Homelife Salmon Arm Realty.com
11451 Etheridge Road Unit# 3 Lot# Sl 3
Lake Country, British Columbia
Welcome to Lakeside Estates. THIS HOME IS NOW MOVE-IN READY! Spend the entire Okanagan Summer in your Brand New Home! TH#3-B1 Floor Plan w/ 3 Bedrooms+Large Den+2.5 Baths. 1591sf indoor living, 3 separate patios+444sf double side-by-side garage (includes EV outlet!) that fits a truck. Plus large driveway for extra parking. TH#3 has a large walk-in closet w/organizers w/barn door in primary bedroom, ensuite has a walk-in shower+2 sinks. Blinds, Navien on-demand hot water system, all appliances incl. a natural gas range, & electric fireplace included. Outdoor living is a priority at Lakeside Estates. Includes fenced front patio entrance, perfect for lounging, pets and kids and is the first of 3 patios in the home! You'll be welcomed home to sunshine filtering in from sliding glass doors of the 2 patios, one on either side of your living space (patio off the kitchen AND patio off the living area). Home has a spacious layout and features hints of Modern+West Coast design elements with the lake lifestyle right at your doorstep! Quick access to internal walkways, perfect for your pets! Only 200m from Wood Lake, quick access to Rail Trail. Close to Marinas, Boat launches, Beasley Park, Beaches, Dog Beach, Tennis Courts, shopping+dining nearby. Close to Okanagan Lake and Kalamalka Lake access. Only 10 mins to Kelowna Airport+15 mins to UBCO. Location gives you the benefits of a lakeside vacation with the conveniences of city amenities. Disclosure Statement available. GST Applicable. (id:26472)
Fortune Marketing Realty Inc.
4135 June Springs Road
Kelowna, British Columbia
Welcome to this exquisite 2023 build, nestled on a massive and private 2.5-acre lot, offering a tranquil escape without sacrificing convenience. Behind the custom hemlock door, this 4 bed + den / 4 bath home spans 4,487 sqft, meticulously crafted to Step Code 4 Energy Guide standards for outstanding efficiency. The main level showcases a gourmet kitchen with an impressive 10' × 5' single-slab quartz island, maple cabinetry, a full butler’s pantry, and a premium KitchenAid appliance package with a 6-burner gas stove and 42"" built-in fridge. Soaring vaulted ceilings define the open living area, while the main-floor primary suite offers a spa-like ensuite with mitred tile, heated floors, and a maple vanity with automatic kick lighting. You'll find an additional bedroom, 2 bathrooms, den, mud room, and attached, oversized triple-car garage to complete the upper level. Downstairs, the walk-out lower level is perfect for entertaining, featuring a wet bar in the expansive rec room, a gym (wired for a home theatre), and two more bedrooms with a full bath. Outside, a trex-clad wrap-around deck overlooks the fully irrigated yard, a 500 sqft paver patio with conduit ready for a future pool and hot tub, dog run, & fire pit. Only one neighbour, endless possibilities, and every finish already done to a luxury standard—this is acreage living without compromise. Don't miss your chance on this stunning home, contact our team to book your private viewing today. (id:26472)
Royal LePage Kelowna
2060 Summit Drive Unit# 106
Panorama, British Columbia
Well maintained, fully furnished studio in Tamarack Lodge. Owners have just installed an new stainless steel stove and range fan. Cappucino bar at the end of the building, and you are seconds away from the shops, restaurants and bar, and ski lifts in the Upper Village at Panorama. Wanting to experience life at one of Canada's finest ski resorts? This property is an affordable way to start enjoying the resort now. . But be careful, once you are in, you may never leave. GST owing on the sale (id:26472)
Panorama Real Estate Ltd.
11451 Etheridge Road Unit# 18
Lake Country, British Columbia
Welcome to Lakeside Estates-Remarkable Okanagan Living. June 2025 - THIS HOME IS NOW MOVE-IN READY! Spend the entire Okanagan Summer in your Brand New Home! TH#18-A2 Floor Plan w/ 3 Bedrooms+Large Den+2.5 Baths. 1715sf indoor living, 3 patios each with sliding doors+405sf double side-by-side garage +includes EV outlet! PLUS a large driveway. TH#18 is an end unit. Includes a large walk-in closet w/organizers, barn door in primary bedroom, ensuite has a tub/shower+vanity w/quartz countertops. Blinds, Navien on-demand hot water system, appliances, a natural gas range, +electric fireplace included. Outdoor living is a priority- Incl. entry-level terrace with large den perfect for home office, gym or extra guests+ large storage. You'll be welcomed home to bright sunshine filtering in from the sliding glass doors of 2 patios, one on either side of your living space, (patio off the kitchen AND patio off the living area!) Home has a spacious layout+features hints of Modern+West Coast design elements w/the lake lifestyle right at your doorstep! Quick access to internal walkways, perfect for your pets! 200m from Wood Lake, quick access to Rail Trail, Marinas, Boat Launch, Beasley Park, Beaches, Dog Beach, Tennis Courts, shopping+restaurants nearby. Close to Okanagan Lake+Kalamalka Lake access. Only 10 mins to Kelowna Airport+15 mins to UBCO, location gives you the benefits of a lakeside vacation w/conveniences of city amenities. Disclosure Statement available. +GST/Applicable Tax (id:26472)
Fortune Marketing Realty Inc.
3000 Landry Crescent
Summerland, British Columbia
WATERFRONT! Welcome to Lakehouse at Summerland, an exclusive new neighbourhood with 45 luxurious lakeside residences perched on the shores of Okanagan Lake. This expansive three-bedroom, three-bathroom home boasts floor-to-ceiling windows that flood the interior with natural light, giving an airy and luminous ambiance. Discover contemporary living at its finest, highlighted by richly textured wooden countertops, top-tier stainless steel appliances complemented by European-inspired custom cabinetry, and an outdoor kitchen for added convenience. This property is conveniently close to wineries, golf courses, and just moments away from Penticton. Amenities include a pool, hot tub, wet bar, gym facilities, a lounge deck, and BBQ area. Price + GST. New Home Warranty! (id:26472)
Chamberlain Property Group
4110 Lakeshore Road
Kelowna, British Columbia
Welcome to your own lakeside sanctuary, where luxury meets tranquility in this one-of-a-kind retreat. Originally built as a 1979 Pan-Abode beach home, this property has been reimagined into a stunning modern oasis with every detail thoughtfully curated. From the edge-grain cedar finishes to the fully integrated smart home features, this home is designed to elevate your everyday living. The sleek, contemporary kitchen and spa-inspired bathrooms reflect a design that effortlessly brings the outdoors in. A standout feature is the expansive sunroom, flooded with natural light thanks to skylights and oversized windows, complete with hidden speakers and direct access to a BBQ and social patio area. Step outside and you’ll find over 90 unique seating areas, each offering a different perspective of the landscaping and lake. The outdoor fire table with LED lighting and Sonos sound creates an inviting ambiance, while a plunge pool and waterfall feature enhance the serene vibe. Wellness is front and centre here. A private 750 sf gym is fully equipped with its own bathroom and steam shower, and the lower-level features an infrared sauna and cold bath spa bringing the feel of a luxury resort right into your home. For those drawn to the lake, paddle out from your private beach or enjoy the new dock, complete with a 4 ton boat lift and Sea-Doo lift. This isn’t just a home, it’s a personal escape, a functional work of art, and a rare opportunity to own a slice of Okanagan paradise. (id:26472)
Coldwell Banker Horizon Realty
3839 Verano Place
Penticton, British Columbia
This executive 3-bedroom, 2-bathroom mid-century modern home in Penticton, built in 1963, has been extensively renovated to combine its original style with modern energy-efficient upgrades. It features a new custom kitchen with quartz countertops, updated bathrooms, Armstrong flooring, Fujitsu heat/AC units, a Valor fireplace, and new appliances. The property is 0.20 acres, fenced with new lawn and landscaping offers a rare 180-degree unobstructed lake view, and is minutes from downtown Penticton. The patio is also wired for a hot tub. (id:26472)
Royal LePage Locations West
3170 Landry Crescent
Summerland, British Columbia
WATERFRONT LUXURY AWAITS! Welcome to Lakehouse at Summerland, an exclusive enclave of prestigious lakeside residences perched directly on Okanagan Lake's pristine shores in coveted Trout Creek. This stunning three-bedroom, three-bathroom home epitomizes contemporary elegance with floor-to-ceiling windows that flood every room with natural light, creating an airy, luminous sanctuary. Indulge in premium finishes including richly textured wooden countertops, top-tier stainless steel appliances, and European-inspired custom cabinetry, plus an outdoor kitchen perfect for lakeside entertaining. Minutes from world-class wineries and championship golf courses, with Penticton's vibrant amenities just moments away. Residents enjoy resort-style living with exclusive access to pool, hot tub, wet bar, state-of-the-art gym, expansive lounge deck, and BBQ facilities. This is more than a home—it's your private lakeside retreat where every sunrise over the water becomes your daily masterpiece. New Home Warranty included! Price + GST. (id:26472)
Chamberlain Property Group
3080 Landry Crescent
Summerland, British Columbia
YOUR SUMMER OASIS AWAITS! Discover the ultimate lakefront escape at Lakehouse at Summerland, where only 45 exclusive residences claim Okanagan Lake's most coveted waterfront in prestigious Trout Creek. This breathtaking three-bedroom, three-bathroom sanctuary transforms summer living with floor-to-ceiling windows flooding spaces with golden lake light and stunning water views from every angle. Wake up to shimmering lake reflections, dive into crystal-clear waters steps from your door, and host unforgettable summer soirées with your gourmet outdoor kitchen overlooking the lake. Premium finishes including rich wooden countertops, top-tier stainless appliances, and European custom cabinetry create the perfect backdrop for your summer memories. Spend lazy afternoons by the exclusive pool, sunset cocktails at the wet bar, or lakeside BBQs on the expansive deck. World-renowned wineries and championship golf await minutes away, while Penticton's summer festivals and dining scene beckons nearby. This isn't just luxury living—it's your front-row seat to Okanagan summer magic, where every day brings endless water adventures, spectacular sunsets, and the lifestyle you've always dreamed of. New Home Warranty! Price + GST. (id:26472)
Chamberlain Property Group
645 Barrera Road Unit# 205
Kelowna, British Columbia
Steps away from Okanagan Lake’s Rotary Beach and Gyro Beach, this beautifully maintained 2-bed + LARGE DEN, 2-bath condo offers a bright, spacious layout with abundance of natural light, ample storage, and 2 parking stalls — offering the perfect blend of comfort and convenience in Kelowna’s sought-after Lower Mission neighbourhood. As you enter, you're welcomed into an open-concept living area featuring large windows that flood the space with natural light. A gas fireplace adds warmth and charm, creating a cozy atmosphere during those cooler months. The well-appointed kitchen maximizes storage and functionality with an efficient design, making meal preparation seamless. The primary bedroom includes a private 4pc ensuite, while the second bedroom and large den provide flexibility for guests, a home office, or additional living space. This home offers tons of storage, including a dedicated storage unit and ample in-suite storage options. With two designated parking stalls, parking is never an issue. Enjoy the best of Kelowna’s Lower Mission, just steps from beaches, schools, cafes, restaurants, shopping and more!. Whether you're looking for a full-time residence, vacation getaway, or investment opportunity, this condo is a must-see! (id:26472)
Royal LePage Kelowna
2450 Radio Tower Road Unit# 223
Oliver, British Columbia
Corner Lot, Stunning Home at The Cottages on Lake Osoyoos, steps to the sandy beach. - Beautiful and spacious PINOT floor plan featuring 5 bedrooms and 3 bathrooms and stunning panoramic Lake Views. This is an entertainers home with plenty of parking space, tons of room for family, friends, guests, and an expansive glass railing deck to enjoy the view and breathtaking sunsets. This corner unit gives you lots of extra light and is located steps to the beach and the marina. There's something for everyone in this community, with an incredible clubhouse, featuring 2 pools, 2 hot tubs & gym, 3 playgrounds & 2 off-leash areas for pets, night-lit walking trails. This community includes 1,800’ of waterfront & over 500’ of private sandy beach. Whether you're looking for a permanent residence, a vacation home, or a recreational retreat, this home is the perfect choice. With its unbeatable location & luxurious features, it offers the ultimate in comfort and convenience. Don't miss out on this incredible opportunity to own your own piece of paradise. BOAT SLIP INCLUDED!!! Experience the luxury & serenity of The Cottages on Osoyoos Lake - your dream lifestyle awaits. This property is LEASEHOLD, short term rentals allowed. No GST, No PTT, No Vacancy Tax. Monthly HOA fee is $600.00 (additional $40/month HOA fee for boat slip). The Cottages are located on reserve lands and are therefore exempt from BC's Short-Term Rental Accommodations Act, sshort term rentals are permitted! (id:26472)
RE/MAX Realty Solutions


