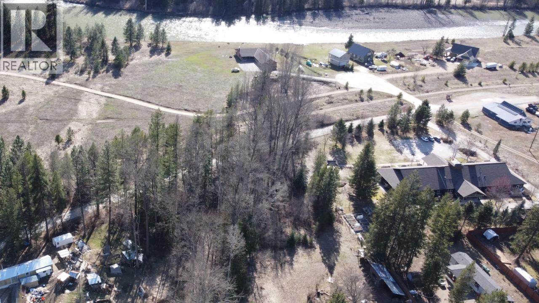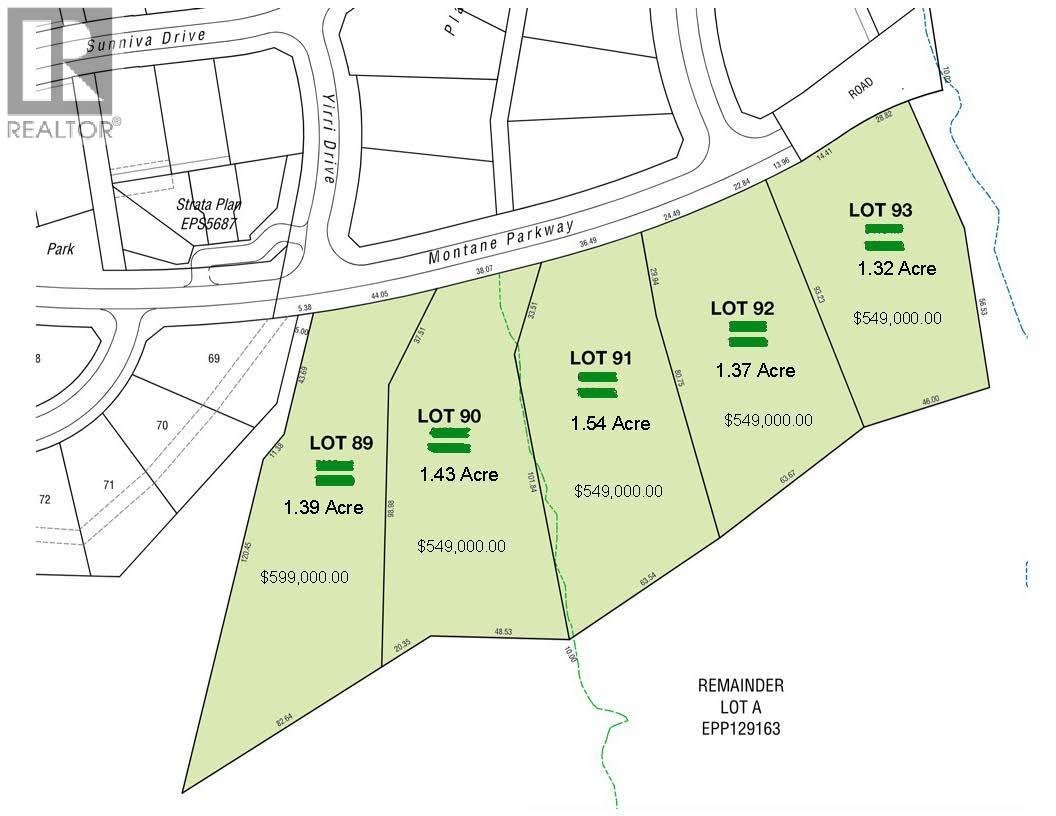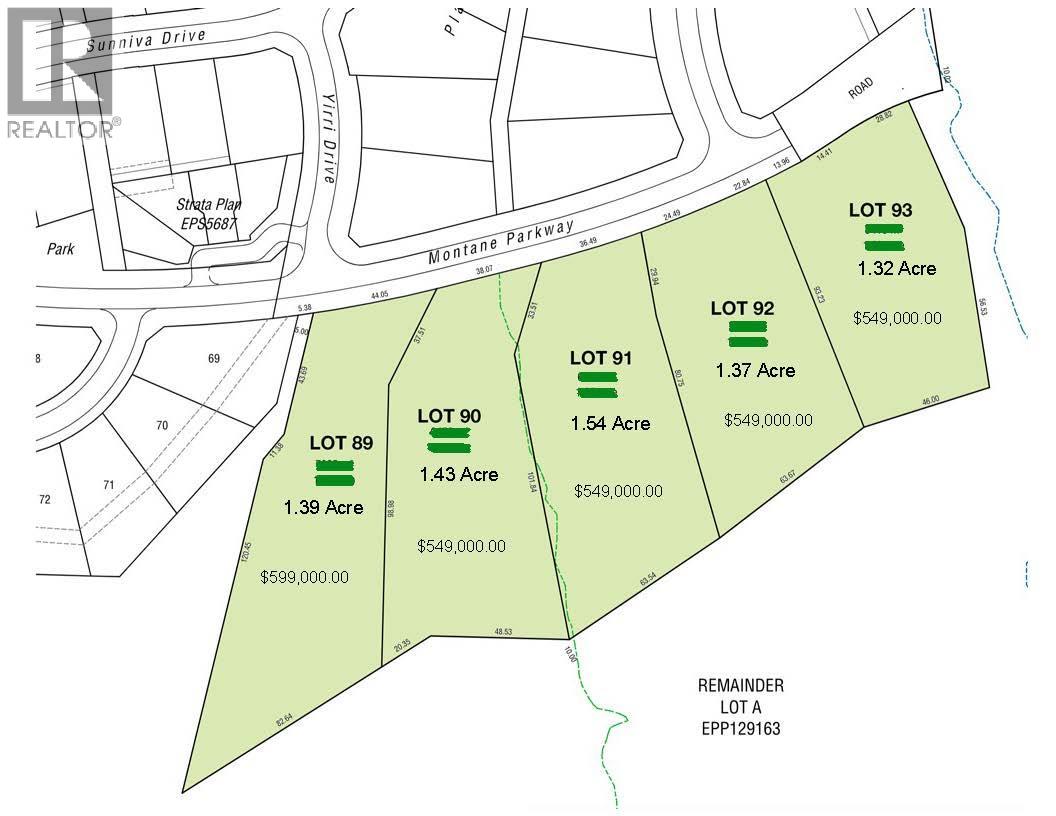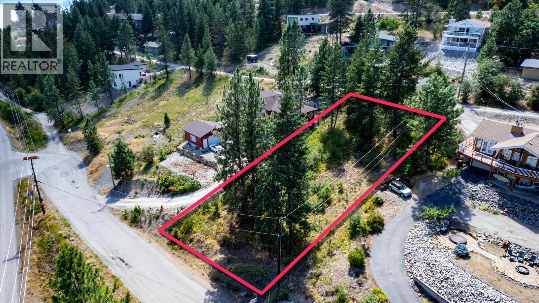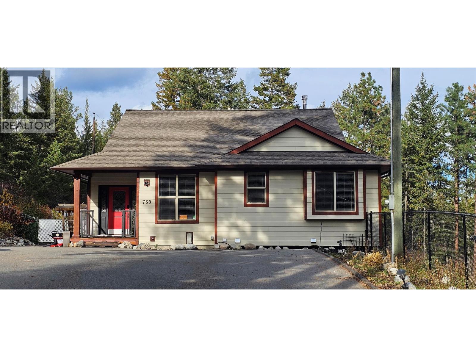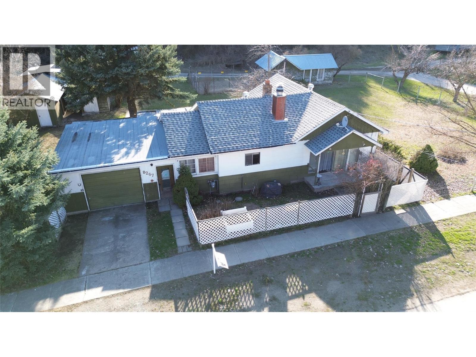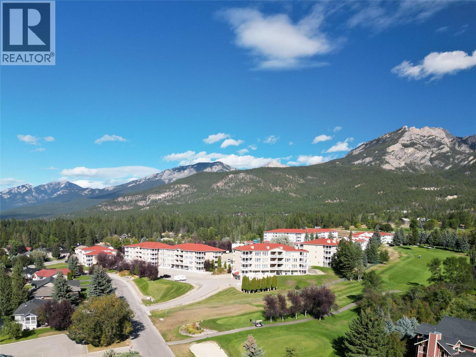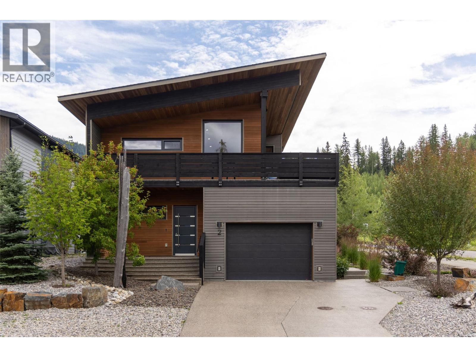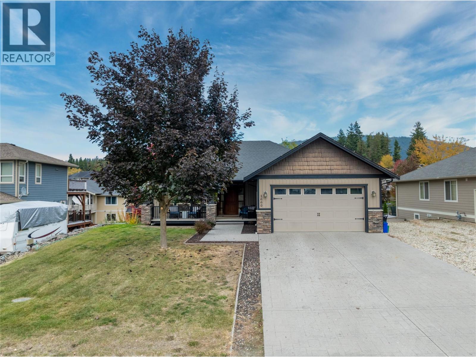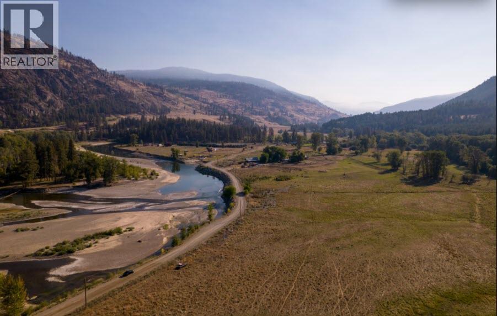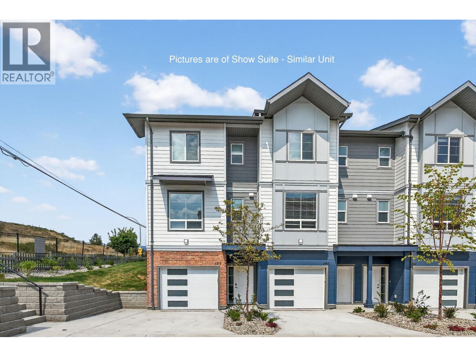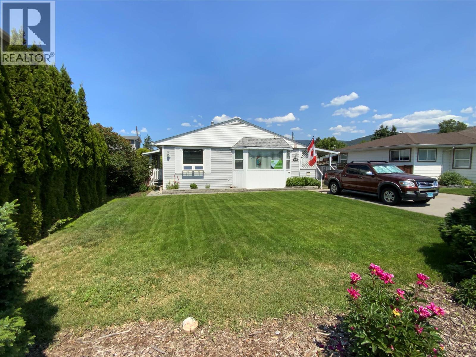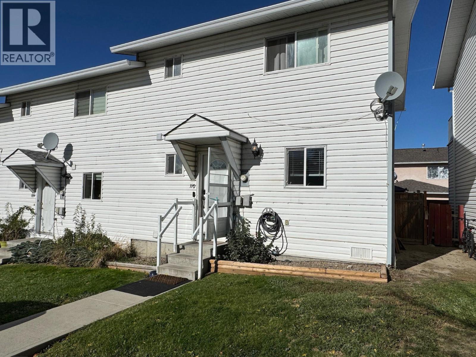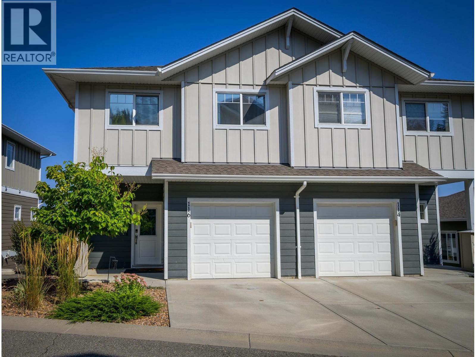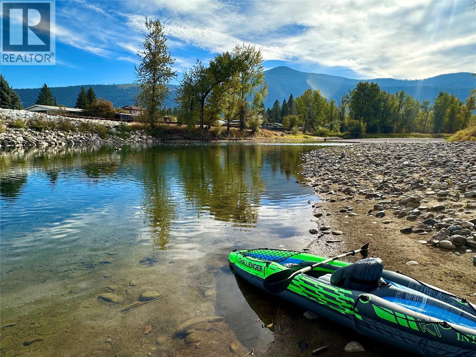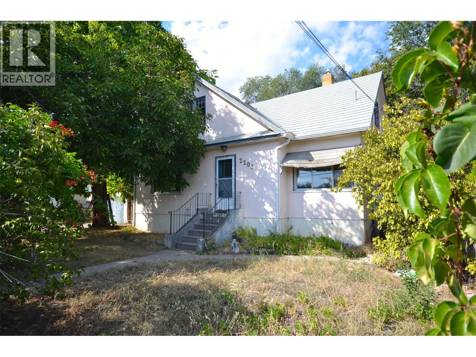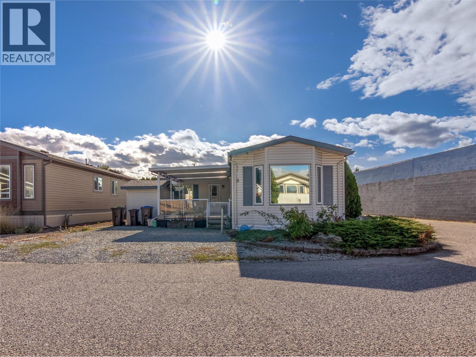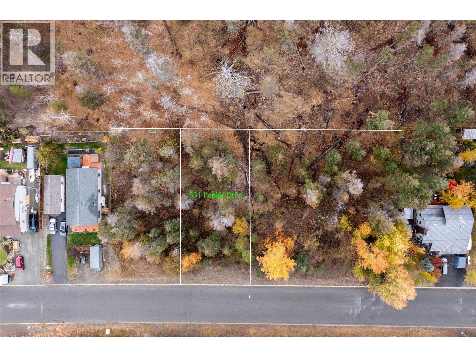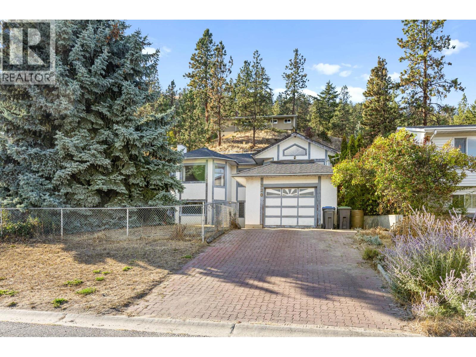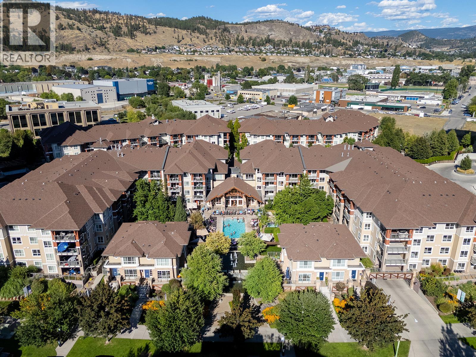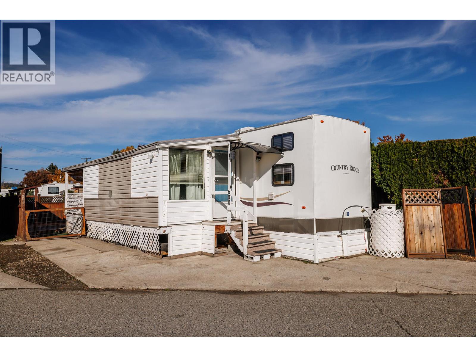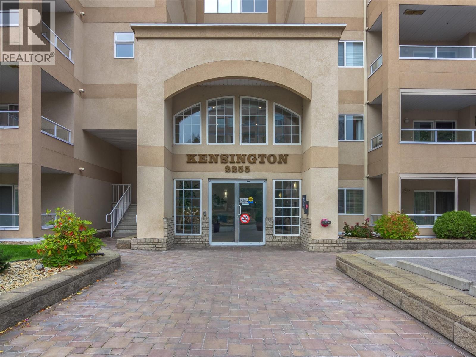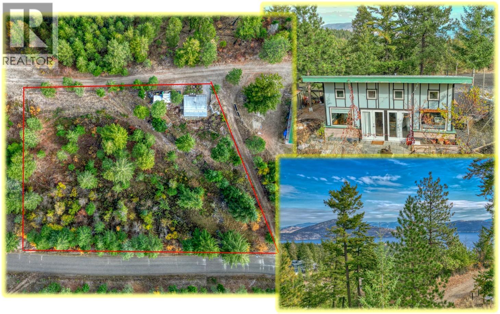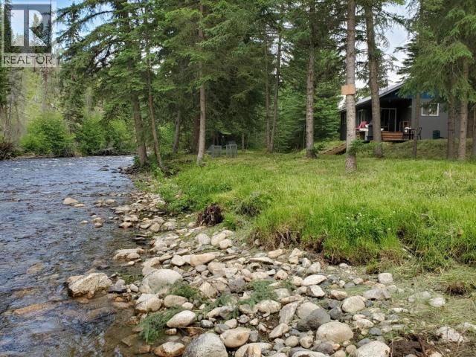Listings
Lot 1 Passmore Old Road
Passmore, British Columbia
Flat 0.88-acre lot in Passmore. Well located property which is 30 minutes from either Nelson or Castlegar. Close to the River and Slocan Rail Trail. Raw, undeveloped and treed. Power nearby and Water and Septic needs to be proven (id:26472)
Coldwell Banker Rosling Real Estate (Nelson)
Lot 92 - Montane Parkway
Fernie, British Columbia
The Estate Lots, Montane Fernie - Lot 92, 1.37 Acres Discover the perfect balance of nature, community, and design in The Estate Lots at Montane Fernie. Featuring five exclusive estate lots, this premier collection offers a rare opportunity to build your dream home in one of Fernie’s most sought-after neighborhoods. Set within a breathtaking alpine landscape, Montane is thoughtfully planned to celebrate its spectacular surroundings—where forested trails, mountain views, and abundant year-round recreation are just steps from your door. Located within easy walking distance to Fernie’s vibrant historic downtown, Montane blends modern mountain living with the area’s rich heritage and natural beauty. Each estate home will harmonize with the landscape, ensuring minimal site disruption and a seamless connection to the alpine environment. Comprehensive building guidelines are thoughtfully crafted to complement the natural landscape while providing flexibility for Modern Mountain design plans—a style that embraces natural materials, clean lines, and contemporary mountain architecture. The result is a cohesive, inspiring community that preserves and enhances the indigenous environment, fostering a true sense of place and belonging. Whether you envision a private retreat, a full-time residence, or a legacy property for generations to come, The Estate Lots at Montane Fernie offer the foundation for inspired mountain living—rooted in nature, design, and community. GST is applicable. (id:26472)
Century 21 Mountain Lifestyles Inc.
Lot 91 - Montane Parkway
Fernie, British Columbia
The Estate Lots, Montane Fernie - Lot 91, 1.54 Acres Discover the perfect balance of nature, community, and design in The Estate Lots at Montane Fernie. Featuring five exclusive estate lots, this premier collection offers a rare opportunity to build your dream home in one of Fernie’s most sought-after neighborhoods. Set within a breathtaking alpine landscape, Montane is thoughtfully planned to celebrate its spectacular surroundings—where forested trails, mountain views, and abundant year-round recreation are just steps from your door. Located within easy walking distance to Fernie’s vibrant historic downtown, Montane blends modern mountain living with the area’s rich heritage and natural beauty. Each estate home will harmonize with the landscape, ensuring minimal site disruption and a seamless connection to the alpine environment. Comprehensive building guidelines are thoughtfully crafted to complement the natural landscape while providing flexibility for Modern Mountain design plans—a style that embraces natural materials, clean lines, and contemporary mountain architecture. The result is a cohesive, inspiring community that preserves and enhances the indigenous environment, fostering a true sense of place and belonging. Whether you envision a private retreat, a full-time residence, or a legacy property for generations to come, The Estate Lots at Montane Fernie offer the foundation for inspired mountain living—rooted in nature, design, and community. GST is applicable. (id:26472)
Century 21 Mountain Lifestyles Inc.
10490 Pinecrest Road
Vernon, British Columbia
Lake and Mountain View Lot Details This magnificent quarter-acre lot offers breathtaking views of both the lake and surrounding mountains, providing an ideal setting to build your dream home. The lot’s unique layout allows access from both the top and the bottom, making a level-entry rancher the perfect design choice. Additionally, the lower side of the property would be well-suited for ample parking, with the possibility of constructing a separate garage for added convenience. Location and Amenities Situated just a short walk from beach access on the Westside of Okanagan Lake, this location is perfect for outdoor enthusiasts. The area features extensive backcountry trails, ideal for activities such as ATVing, hiking, and sledding. For everyday needs, the La Casa General Store is conveniently located only ten minutes away. Shopping options are also within easy reach, with Vernon approximately 32 minutes away and Kelowna about 46 minutes from the property. Services and Utilities The lot is serviced by municipal water, and both water and electricity are available at the lot line. Please note that a septic system will be required for this property, and gas service is not available in the area. For more detailed information, please refer to the listing brochure. (id:26472)
Fair Realty (Kelowna)
750 Firwood Road
Kelowna, British Columbia
Craftsman Home with Pool & Privacy in Valley of the Sun! Experience the perfect blend of craftsmanship and comfort in this stunning 4-bedroom home offering over 2800 sq. ft. of living space in the peaceful Valley of the Sun community. Designed for relaxation and entertaining, it features an open-concept layout enhanced by beautiful timber frame accents and rich cedar detailing. The custom kitchen impresses with solid maple cabinetry, cherry accents, and quality craftsmanship. The spacious primary suite includes a walk-in closet and a spa-inspired ensuite with a custom-tiled shower and a soaker tub. The fully finished walkout basement offers a large rec room, bedroom, full bath and plenty of storage — easily suited if desired. Outside, the gated and fully fenced yard creates a private oasis with an in-ground heated pool and hot tub framed by a serene backdrop. Backing directly onto forest, this home is ideal for outdoor enthusiasts seeking tranquility, beauty, and quality in one exceptional property. Come claim this one-of-a-kind property today! (id:26472)
Royal LePage Kelowna
8267 Riverside Drive
Grand Forks, British Columbia
Nestled on a spacious corner lot along sought-after Riverside Drive, just steps from Barbara Ann Park, this property offers incredible potential in a quiet and desirable neighborhood. Sitting on three fenced lots, the home features two bedrooms upstairs, with the option to convert the large dining room into a third bedroom. The bright living room boasts a gas fireplace and large windows, while the laundry room includes a convenient pantry. Downstairs, accessible via a separate entrance from the garage, you'll find an additional bedroom, family room, and small bathroom—perfect for a guest suite or separate living space. The property includes multiple outbuildings, such as a potential guest house with a garage door, a shop/garage, a shed, and a fenced garden area. With a large garage, ample street parking, and an alley at the back, this home offers space, flexibility, and an unbeatable location just moments from the river. Call your Local Real Estate Agent today! (id:26472)
Grand Forks Realty Ltd
5052 Riverview Road Unit# 1010a
Fairmont Hot Springs, British Columbia
Welcome to Mountain View Villas, perfectly nestled at the base of the stunning Fairmont Mountain Range and bordering the Riverside Golf Course fairway. Imagine waking up to unforgettable mountain vistas and ever-changing skyscapes, no matter the season. Unit 1010A: A sleek one-bedroom retreat. This residence features a four-piece primary bathroom, offering an ideal blend of modern style and effortless comfort. The open floor design seamlessly connects the kitchen, dining, and living areas, all of which are illuminated by expansive windows that flood the space with natural light and showcase breathtaking views. Step out onto your spacious balcony, accessible from both the living room and the bedroom, and enjoy panoramic views from sunrise to sunset. Entertain with ease thanks to plumbed propane for your BBQ. Cozy up by the fireplace, or cool off with the wall-mounted air conditioning. Additional perks include convenient in-suite laundry and outdoor parking. Experience the best of mountain living, mere moments from recreation—skiing, golfing, hiking, climbing, and soaking at the natural hot springs. The friendly Fairmont community offers essentials such as a gift shop, gas station, grocery store, restaurants, and a local coffee shop. Consider making this appealing retreat your personal sanctuary, where you can embrace a refined mountain lifestyle. This property offers an exceptional opportunity for year-round living, a vacation getaway or an income-generating investment. (id:26472)
Royal LePage Rockies West
2 Piedmont Drive
Fernie, British Columbia
This exceptional custom-built home offers energy efficiency, modern comfort, and sustainable living. Situated in Fernie’s coveted Montane neighbourhood, it’s the perfect blend of innovative design and mountain-town lifestyle. Purposefully crafted with the highest performance standards, it features German-made triple-pane windows, a Zender HRV system, additional insulation in all walls, ceiling + below the slab, radiant in-floor heating on both levels + in the garage—ensuring year-round comfort and sustainability. Step inside through a welcoming front foyer or the spacious mudroom with built-in laundry. The main level offers 3 bedrooms, including a serene primary suite at the rear of the home complete with a walk-in closet and a luxurious four-piece ensuite featuring a deep soaker tub. Upstairs, the open-concept living space is warm and inviting, with a well-appointed kitchen, wood stove, built-in desk, and seamless access to a wrap-around deck finished with durable wood-grain porcelain tiles and showcasing panoramic mountain views. Thoughtful upgrades include Miele Kitchen appliances, sound insulation in all bedrooms and bathrooms, remote-controlled exterior blinds, a hide-a-hose central vacuum system, custom solid wood cabinetry in all spaces, white oak quarter-sawn engineered floors, quartz countertops throughout. With direct access to local trails and only minutes from downtown Fernie and Fernie Alpine Resort, this is mountain living at its finest. (id:26472)
RE/MAX Elk Valley Realty
1660 22 Street Ne
Salmon Arm, British Columbia
Beautiful family home in Salmon Arm offering a desirable location and main floor living, ready for you to move-in! This property features a prime location in Northeast Salmon Arm, only a short walk to Salmon Arm Secondary School and Bastion Elementary School. The property is also located close to local amenities such as restaurants, grocery stores, hiking trails, and only a five minute drive to downtown. With income potential from the non-conforming suite, this property has everything you need. The main floor offers a primary bedroom with a walk-in closet and five piece ensuite, kitchen with a pantry, dining area stepping out onto the balcony, living area, two guest bedrooms, and a mudroom off the double garage with laundry. The basement features a non-conforming suite for income potential, with a bedroom, kitchen, living area, four piece bathroom, laundry, and the option to add the studio style bedroom with living area to the suite or to close it off for your own use. The basement can easily be converted back into additional space for you and your family if desired. Outside, this property is fully landscaped to be fairly low maintenance with a lawn in the front and back, storage shed, and plenty of parking. Whether you are looking for the ideal family home, a retiree looking for main-floor living with a low maintenance yard, or a young professional looking for your first home, this property has something special to offer. (id:26472)
Sotheby's International Realty Canada
1400 Manly Meadows Road
Grand Forks, British Columbia
Welcome to serene and beautiful Manly Meadows; where you will find this flat 27 acre property that runs along the Kettle River, and is bordered by the Canadian Pacific Railway. Three sepererate lots are fenced together. Since the flood of 2018, the river wall has been reinforced and road has been built up additional 2 feet to help prevent future flooding. Take in the stunning scenery, enjoy the river and mountain views, plan your new home/hobby farm/ranch/Bed & Breakfast, and call your Local Real Estate Agent today! (id:26472)
Grand Forks Realty Ltd
4025 Gellatly Road Unit# 194
West Kelowna, British Columbia
Final Inventory Blow Out! Brand new townhome in spectacular Glen Canyon / Gellatly Bay location minutes from Okanagan Lake, parks, trails, amenities, and steps from Powers Creek trails. Three storey townhome, three bedrooms, 2.5 bath with beautiful Okanagan Lake views. Main floor features open concept kitchen, dining, and living room with 2 piece powder room. Large kitchen, vinyl plank flooring, stainless steel appliance package, private patio. Upstairs features 3 bedrooms, full master ensuite, and second full bath. Downstairs features a huge tandem double garage and storage room. This development offers a pickleball court, and children’s playground. Last few homes remaining in this development. (id:26472)
Century 21 Coastal Realty Ltd.
449 Conklin Avenue
Penticton, British Columbia
Well maintained 3 bedroom 1000 sq/ft home with well cared for yard & gardens. This home provides a 60x188, over 1/4 acre flat lot with accessible layout with ample parking, a huge 24x24 double detached garage, and dual access via both city streets and a lane-way. Also included with this property is a rent-able 14x16 guest cottage in a completely fenced yard. Close to recreation, schools, shopping, and entertainment. Abundant RV & extra parking in front and back. 300 sq/ft deck, 100 sq/ft covered porch. Natural gas attached and natural gas fireplace. Recent municipal zoning updates in British Columbia now allow up to four residences per property without requiring additional zoning changes so if you're looking to invest or find a new place to call home, this property has all the opportunities. (id:26472)
2 Percent Realty Interior Inc.
3004 South Main Street Unit# 110
Penticton, British Columbia
Welcome to #110 – 3004 South Main Street! This spacious updated 3-bedroom, 2-bathroom home offers modern comfort and relaxed living. The bright, open layout features an updated kitchen with stylish finishes, refreshed bathrooms, and convenient in-suite laundry. Recent upgrades include new plumbing and hot water tank in 2022, and windows in 2016 giving you peace of mind for years to come. Step outside to your own private backyard yard — perfect for entertaining or unwinding. Enjoy two covered gazebos, a hot tub, and plenty of room for outdoor dining. It’s a serene space designed for year-round enjoyment. This well-maintained, family-friendly complex has low strata fees of just $265.50, offering excellent value without sacrificing comfort or space. This home combines practicality, privacy, and style in one inviting package. (id:26472)
RE/MAX Penticton Realty
1325 Aberdeen Drive Unit# 116
Kamloops, British Columbia
Best Value in Kamloops’ Most Sought-After Neighbourhood. This 3-bedroom, 4-bathroom townhome in Upper Aberdeen is move-in ready and loaded with upgrades. Enjoy sweeping city views, a bright open-concept main floor, new flooring, stainless steel appliances, and a stylish kitchen with island perfect for entertaining. Upstairs offers 3 spacious bedrooms, including a luxurious primary suite with walk-in closet and 5-piece ensuite. The fully finished walk-out basement includes a modern family room, full bath, and ample storage. Complete with a single garage and driveway parking. Pets and rentals allowed (with restrictions), $450/month strata. Steps from Pacific Way Elementary, daycare, parks, and transit. Clean, modern, and priced to move - this is the best deal in Kamloops’ best neighbourhood (id:26472)
RE/MAX Real Estate (Kamloops)
6380 12th Street
Grand Forks, British Columbia
Discover your own slice of paradise along the beautiful Kettle River! This stunning waterfront property offers a rare blend of natural beauty and thoughtful design, featuring a permitted, picture-perfect cabin set close to the riverfront where you can fish, float, and paddle to your heart’s content. With a unique mix of sandy and rocky shoreline—perfect for sunbathing or searching for garnets—this property invites endless outdoor enjoyment with family and friends. Once two separate lots, now combined into one expansive retreat, it also features a large covered deck engineered to serve as the foundation for a future home if desired. Whether you’re seeking the ultimate recreational getaway or the perfect spot to build your dream riverfront home, this Kettle Valley gem is ready to make your vision a reality (id:26472)
Royal LePage Kelowna
2203 45 Avenue
Vernon, British Columbia
Experience tranquil living in this charming home, tucked beneath mature shade trees within a fully fenced yard that creates a peaceful retreat for active families. Step through the tiled entryway into classic fir-floored living spaces filled with natural light from large windows framing the lush greenery outside. The welcoming living room, featuring dual windows and an elegant archway to the dining area, flows seamlessly into a kitchen overlooking the backyard with a convenient pantry-perfect for gatherings and everyday comfort. Down the hallway, a classic four-piece bath showcases timeless black-and-white tile, a pedestal sink, and clever storage. A versatile bonus room awaits your vision-ideal as a TV lounge, home office, or vibrant playroom. Upstairs, the private primary bedroom with a cozy nook is joined by two additional bedrooms and a spacious landing, offering multiple possibilities for relaxation or study. The basement features two generously sized bedrooms providing privacy. Though largely unfinished, this level invites imagination for future expansion, with space for storage, laundry, or a new family room. Outdoors, enjoy a secure backyard designed for both fun and serenity, with room for children to play, adults to gather by the BBQ, and blossoming trees in spring. Ideally located near Harwood Elementary, Seaton Secondary, shopping, and recreation, this home offers the perfect balance of comfort, versatility, and location. (id:26472)
Coldwell Banker Executives Realty
670 Mccurdy Road Unit# 4
Kelowna, British Columbia
Welcome to McCurdy Court, a true hidden gem! Beautifully kept and meticulously maintained, this spacious 2-bedroom, 1-bath home offers comfortable, affordable living in one of Kelowna’s most central and convenient locations. Just minutes from shopping, restaurants, medical offices, and transit, you’ll love how easy it is to access everything you need. Step inside to a bright, open-concept layout that feels welcoming from the moment you enter. The living area features a gas fireplace, creating a warm and inviting space filled with natural light. Numerous recent upgrades and improvements throughout the home make it move-in ready and worry-free. Enjoy the outdoors year-round on the fabulous 12x24 covered sundeck complete with tempered glass railings—a perfect place to relax, entertain guests, or simply enjoy your morning coffee. The freshly zero-scaped landscaping adds to the home’s low-maintenance appeal, while an outside storage shed offers extra convenience. There is a brand new furnace and AC in 2022, newer stainless steel appliances. This home truly offers affordable living at its finest. With an affordable monthly pad rental and a pet-friendly community, you’ll enjoy comfort, convenience, and peace of mind—all at exceptional value. (id:26472)
Real Broker B.c. Ltd
331 Poplar Drive
Logan Lake, British Columbia
This 0.20-acre property is the perfect balance of convenience and nature and has access to underground services, including hydro, sewer, water, and natural gas. Just a half hour drive to Kamloops and one of the few remaining vacant lots for sale in the neighbourhood. Logan Lake offers an abundance of outdoor recreation such as world-class fishing, hunting, golfing, hiking, and skiing. Whether you're planning to build your dream home, a recreational retreat, or a passive investment, this lot offers superb value and is price to sell. This is your opportunity to put down roots and cement your plans for the future. The perfect property for those who work in Highland Valley Copper or those who work in Kamloops but want a more picturesque location to call home. Buyers are encouraged to verify all important details to ensure this property meets their needs. (id:26472)
Real Broker B.c. Ltd
320 Moubray Road
Kelowna, British Columbia
Discover an affordable opportunity to own in one of Kelowna’s most desirable family neighbourhoods—North Glenmore. Just steps from highly rated schools, a network of walking and hiking trails, and everyday conveniences including shops, restaurants, and services, the location couldn’t be better for an active and connected lifestyle. Enjoy morning strolls on tree-lined paths, afternoons at nearby parks, or quick trips to the Glenmore shopping plaza. This is your chance to secure a foothold in a thriving neighbourhood with long-term appeal. This is a great revenue property or suitable for a buyer who is willing to take on a project to make their very own and build immediate equity. (id:26472)
RE/MAX Kelowna
1099 Sunset Drive Unit# 431
Kelowna, British Columbia
Welcome to 431-1099 Sunset Drive - a top floor condo in the heart of downtown Kelowna where urban living meets resort-style luxury relaxation. This stunning home features soaring ceilings, rich laminate flooring, upgraded stainless steel appliances, and a generously sized storage locker. The smart split layout offers privacy between bedrooms, while the large windows in the main living area fill the space with natural light and frame the beautiful pool views. Step onto the private balcony and unwind or entertain with the city at your doorstep - beaches, dining, shopping, nightlife, and the boardwalk are all just steps away. At Waterscapes, you'll enjoy exclusive amenities including a pool, hot tub, gym, and clubhouse - the perfect blend of sophistication, convenience, and that sought-after Kelowna lifestyle. (id:26472)
Macdonald Realty
415 Commonwealth Road Unit# 600
Kelowna, British Columbia
ow maintenance yard that is fenced in and very private. The sheds are included. A short walk and you arrive at Woodlands Adult Centre where you will find the conversation pool, hot tub, games room, billiards, library, coin laundry and pickleball court. The fenced in- off leash dog park is close by. Other amenities in Holiday Park Resort are golf course, pools, hot tubs, Thyme restaurant, gym, sauna, shuffleboard, woodworking plus more. 2035 lease term. Lease is registered with the Federal Government. The annual maintenance fee is $4677.85, payable in January of each year. This includes security, water, sewer, use of the amenities, maintenance of the common areas and roads, snow removal and garbage disposal area. There is no Property Transfer Tax. Long and short term rentals are allowed. Pets allowed (id:26472)
Royal LePage Kelowna
2255 Atkinson Street Unit# 301
Penticton, British Columbia
Welcome to the Kensington at Cherry Lane Towers! This lovely 1259sqft South West corner unit features two bedrooms two bathrooms and a desirable comer layout. As you enter the suite you will find the foyer with good closet space, and the spacious laundry room with space for a freezer and lots of storage. The large second bedroom is across the hall from the three piece guest bathroom and is nicely separated from the main living space. The main living area of the unit features an open plan design, windows in every direction, a feature gas fireplace and access out to one of the two decks! The kitchen has warm wood toned cabinets space for a table or island, and a window above the sink. The large primary bedroom has its own private deck, a walk in closet, and a four piece ensuite bathroom. This unit is in original condition and is ready for your personal touches and upgrades! Located just across the street from Cherry Lane Mall with amenities like Save on Foods and London Drugs all within walking distance, plus trails and parks, this area is perfect for those looking to downsize and centralize. The quiet concrete and steel buildings are adult only and meticulously managed and maintained. There is underground parking in the secure garage and a storage locker with the suite. The complex offers a huge amenity room with some work out space, kitchen, and gathering areas for all to use and the complex has an amazing social aspect to enjoy meeting your neighbors. (id:26472)
RE/MAX Penticton Realty
348 Lakewood Road
Vernon, British Columbia
Unique opportunity to own & develop your HOBBY FARM with connection to modern amenities (municipal water, high speed internet etc) in Westshore Estates. . . Update existing or add more space above (home was designed & built to allow for addition of another two floors) giving you fantastic views of Okanagan Lake. . . RU4 zoning with 1.29 acres allows for various hobby farm and agricultural uses, greenhouses etc. . Property has 200 amp service, Low taxes, outbuildings for storage. . . Cabin is well insulated for year round living with two sets of french doors, two extra loft spaces. . . Land is partially terraced with great sun exposure to expand crops or make SPACE FOR ANIMALS. Bring your ideas & build your dreams. Court ordered sale, must complete schedule A confirming no seller disclosures etc (id:26472)
Coldwell Banker Executives Realty
3848/3849 Hutchison Road
Clinton, British Columbia
Escape the noise and pace of city life and discover your own private wilderness retreat just north of Clinton, BC. Spanning 320 acres along the picturesque Bonaparte River, this property offers sanctuary for those seeking peace, privacy, and connection with nature. The land stretches across two titles, offering endless opportunities for outdoor recreation, and relaxation. Imagine mornings by the river, days spent ATVing through forested trails, fishing in the clear waters, or simply soaking in the tranquility that surrounds you. Two charming 865 sq. ft. cabins provide comfortable accommodation for extended stays or weekend getaways. Both share a similar layout, and are perfect for hosting guests or enjoying your own space. Warm up beside the crackling fire, listen to the soothing sounds of the river, and watch the stars illuminate the night sky free from city lights. Access is primarily year-round via a maintained forestry road, with the final stretch offering a quiet, secluded approach that ends right at your property line—no through traffic, just privacy and nature. For the outdoor enthusiast; world-class hunting, fishing, hiking, and ATVing are quite literally at your doorstep. Whether you envision a rustic retreat, family getaway, or a basecamp for backcountry adventure, this property is the very best of the BC wilderness lifestyle. Don’t miss the chance to own a piece of paradise—your private outdoor haven awaits. Call today to book your private showing. (id:26472)
RE/MAX Real Estate (Kamloops)


