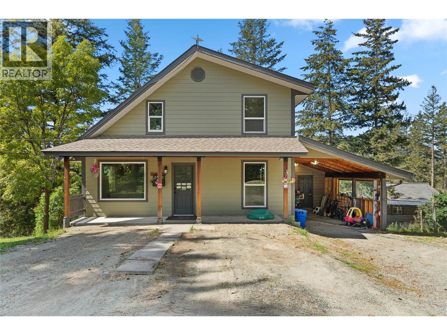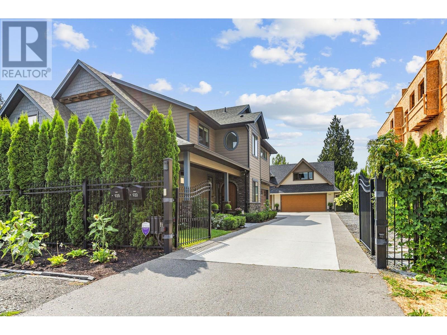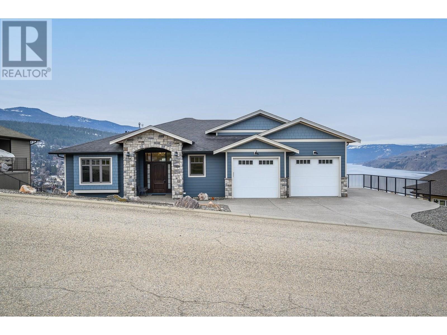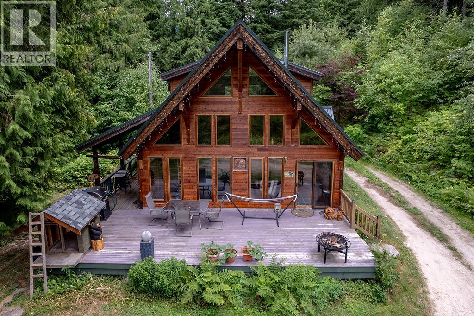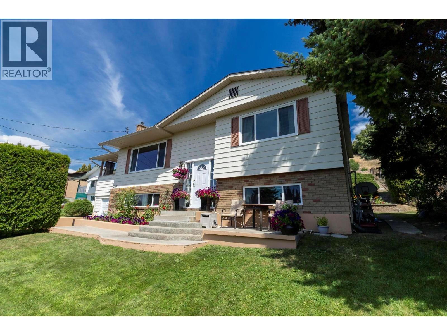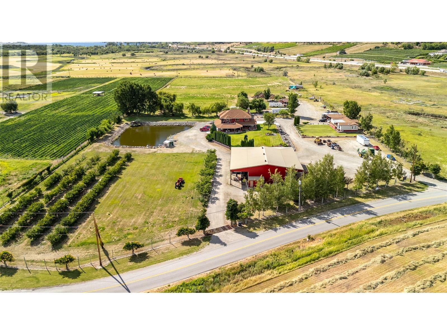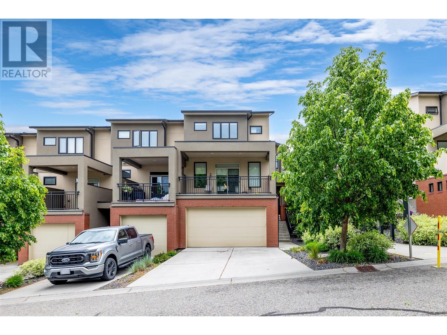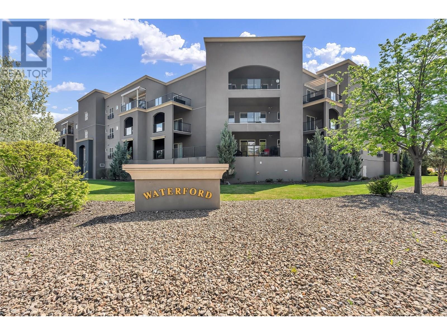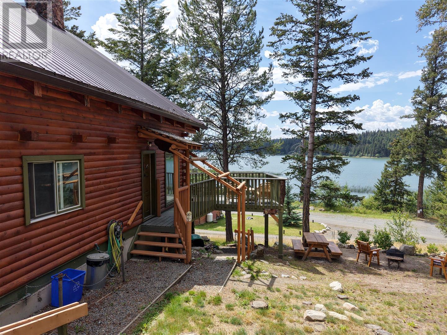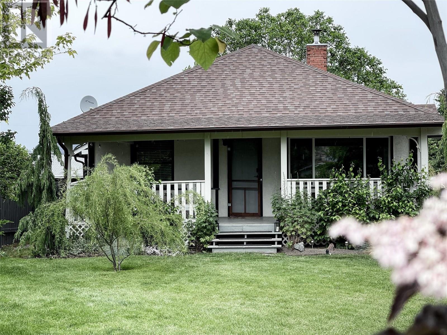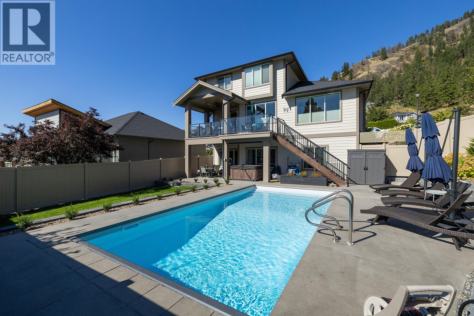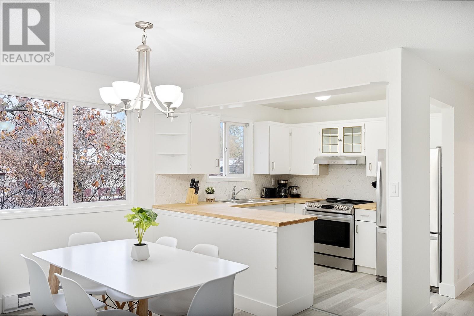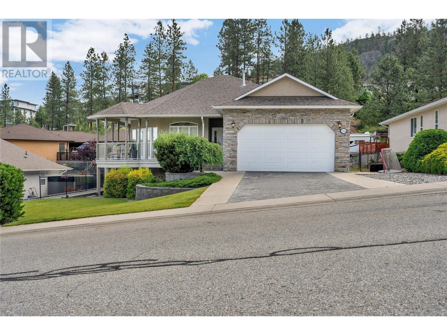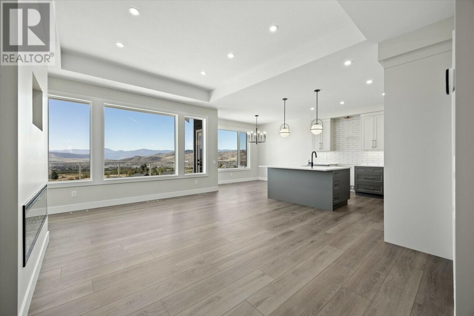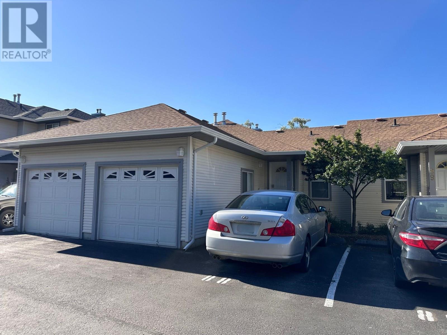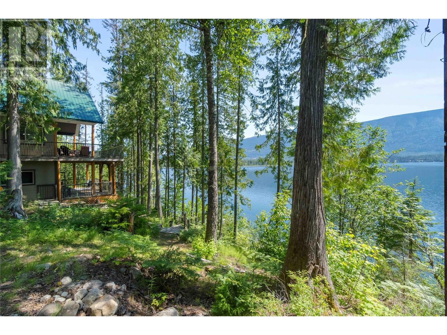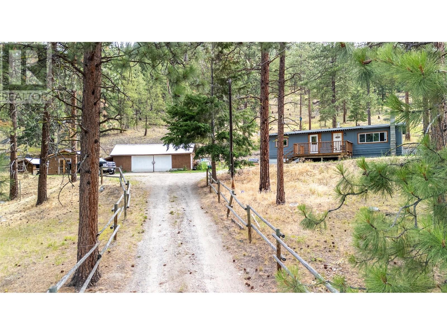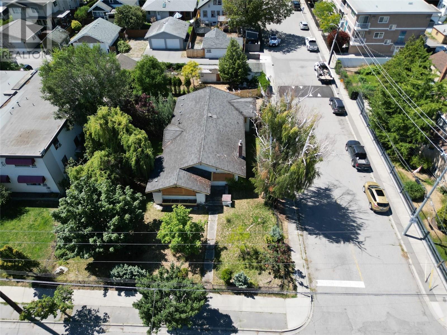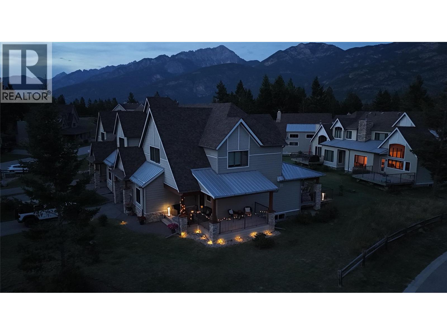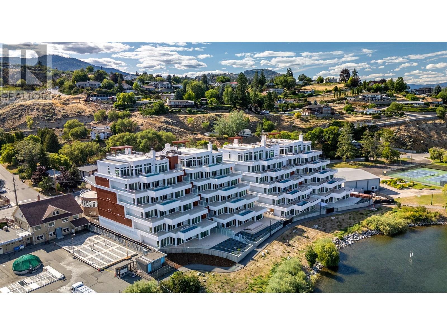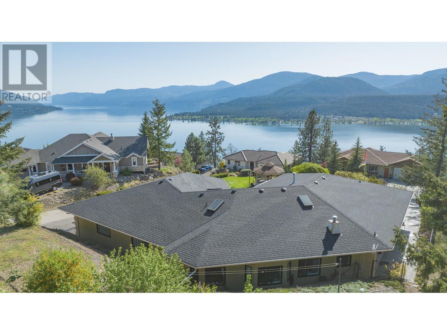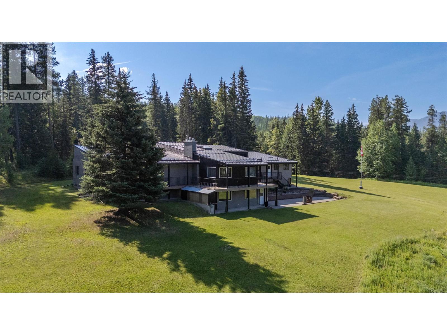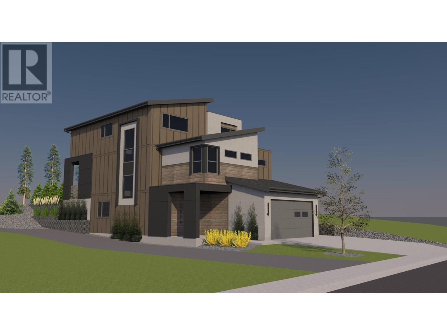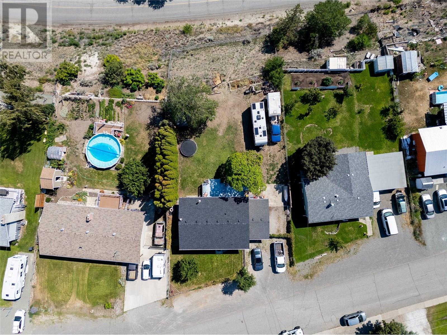Listings
2932 Piva Road
Kamloops, British Columbia
Charming 4-bed, 2-bath home on 2.9 acres in peaceful Pinantan, just 20 minutes to Kamloops. Enjoy an updated kitchen with stainless steel appliances, mixed hardwood and laminate flooring, rich wood trim, and a cozy stone gas fireplace. The home features vinyl double-pane windows, a high-efficiency electric/propane furnace, and a newly added water softener and filtration system (2022). The spacious layout includes an unfinished basement with separate entry—ready for your ideas. Outside, find a large deck, covered patio, dog run, single-car carport, and a detached 2-storey shop for added versatility. (id:26472)
Royal LePage Westwin Realty
935 Laurier Avenue
Kelowna, British Columbia
A fantastic opportunity to own a centrally located property in the heart of Kelowna, offering incredible flexibility for investors, families, or those seeking mortgage helpers. This property features three distinct living spaces, making it ideal as a full investment property with strong rental income or as a primary residence with space for extended family or tenants. The upper level of the main home offers 3 bedrooms and 2 bathrooms, with an open-concept kitchen, living and dining area, a designated laundry room, and a covered deck. The lower level includes a flex room with potential as a guest bedroom or recreation room, a full bathroom, and a double garage with epoxy flooring. A separate 2-bedroom, 1-bathroom in-law suite provides excellent accommodation for renters or extended family. At the rear of the property, down a beautifully finished concrete driveway, you'll find a well-designed 1-bedroom, 1-bathroom carriage house with a main-level office/flex space and a large double garage, currently shared between suite and carriage tenants. The entire property features high-end finishes throughout, including hardwood and tile flooring, granite countertops, and quality appliances in every space. Its central location near downtown, the hospital, and major routes offers excellent convenience and consistently strong rental demand. Zoned MF1, the property also offers future development potential, making it an ideal holding property while generating impressive rental income. (id:26472)
Unison Jane Hoffman Realty
8891 Braeburn Drive
Coldstream, British Columbia
Welcome to your dream home in the heart of Coldstream, where jaw-dropping views of Kalamalka Lake take center stage. Thoughtfully designed and built in 2020, this 5-bedroom walkout rancher perfectly blends modern elegance with relaxed comfort, making it ideal for families, entertainers, and anyone who loves the outdoors. From the moment you walk through the door, you’re greeted with wall-to-wall windows that capture panoramic lake views and flood the space with natural light. The open-concept main floor showcases a stunning chef’s kitchen with quartz countertops, custom cabinetry, a large island, and a gas range—ideal for cooking, hosting, or just hanging out with family. The living area is anchored by a floor-to-ceiling stone fireplace, creating warmth and ambiance year-round. The main floor primary suite is a true retreat with a spa-like ensuite featuring double vanities, a tiled walk-in shower, a soaker tub with lake views, and a spacious walk-in closet. Two additional bedrooms (or home office/flex space) and elevated details throughout—like engineered hardwood flooring, crown moldings, and designer lighting—add to the refined but comfortable feel. Step outside to your covered deck and take in the unobstructed lake and valley views—perfect for morning coffee or sunset wine. Downstairs, the bright walkout level is packed with potential. With a roughed-in kitchen, it’s ideal for a future suite or multigenerational living. It includes a second gas fireplace, full bathroom with double vanity, large rec room, and two more generously sized bedrooms—each with double closets. Other standout features include: Hot water on demand High-efficiency two-stage furnace Oversized double garage with lift-height ceilings RV/boat parking Quiet, desirable location close to Kal Lake, great schools, and the Okanagan Rail Trail If you’ve been searching for a modern home with unbeatable views and everyday functionality, this is the one. Come experience Coldstream living at its finest. (id:26472)
Royal LePage Downtown Realty
2987 Slocan Valley Road W Road
Slocan Park, British Columbia
A Peaceful Kootenay Gem on the Slocan River ! Tucked away on nearly 10 acres of natural beauty, this charming 2-bedroom, 2-bathroom timberframe home offers the best of rural living. With a bright loft-style primary suite (featuring ensuite, balcony & office nook), a cozy main level with second bedroom and clawfoot tub, and custom touches like a Blaze King wood stove and granite counters, this home blends comfort with craftsmanship. Enjoy morning coffee on the deck, harvest from your mature gardens, enjoy your own forest walks or unwind in the wood-fired cedar sauna. Just across the quiet dirt road: your own sandy beach on the Slocan River and endless days of floating down the river basking the sun right from your own property. Other features include: Full-height unfinished basement , (with a ton of potential) , a 200 amp electrical service , excellent well water, high-speed internet available, a mature garden with organic soil, and a beautiful woodshed out back for your firewood. There is the Coop gas station 5 mins away with a convenience/liqour store. This property is 30 mins to Nelson and to Castlegar, so this makes the commute manigible for both communitites for work. Its only 25 mins to Slocan City where there is an amazing lake for all your boating adventures. Whether you're looking for a full-time home or a seasonal escape, this property offers privacy, quality, and a deep connection to nature and tranquility. (id:26472)
Coldwell Banker Executives Realty
1285 Begley Road
Kelowna, British Columbia
Immaculate 4-bedroom, 2-bath home in the heart of Black Mountain, offering sweeping lake, mountain, valley, and city views. Situated on a spacious 0.21-acre lot, this well-maintained home delivers outstanding indoor-outdoor living. The bright, airy living room invites you to relax by the wood-burning fireplace, with large windows that capture the scenery. The open-concept kitchen and dining area features newer appliances, an eat-in bar, and a pantry—flowing seamlessly onto a massive covered deck perfect for entertaining. The primary bedroom is warm and inviting, with windows that frame stunning valley and mountain views. Downstairs offers a large rec room with gas fireplace, office/flex space, a bright laundry room with sink and storage, and excellent in-law suite potential. The tiered backyard is a showstopper with a fully organic garden, vibrant perennials, and a retaining wall. Out front, a charming sitting area is perfect for enjoying your morning coffee. The attached single-car garage provides space for storage and tools, with extra driveway parking. Hiking trails and Lund Park are at your doorstep, golf is just minutes away, and you’re around the corner from Black Mountain Elementary. All this, under 25 minutes to downtown Kelowna and less than 40 minutes to Big White. (id:26472)
Royal LePage Kelowna
8705 Road 22 Road
Oliver, British Columbia
Welcome to this scenic 12 acre property nestled in the heart of Wine Country, offering a rare combination of comfortable country living and flexible income potential. Whether you're looking for a hobby farm, multi-family homestead, or a property to support a small agri-tourism business, this unique offering is packed with opportunity. The main home is a spacious 4 bedroom, 4.5-bath residence, measuring nearly 5,000 sqft. thoughtfully built for large family living, with generous room sizes and a practical layout that could easily transition into guest accommodations or a bed-and-breakfast. Also on the property is a second 2 bedroom, 2 bath home, perfect for extended family, staff accommodations or a rental. A large 40x65x18-foot shop provides ample room for equipment storage, projects, or a potential home-based business, and includes a self-contained 1 bedroom suite above. For those interested in hosting guest or operating an agri-tourism business, the property is well-equipped with 6 full service RV sites & a dedicated shower house with 3 private stalls, ideal for accommodating visitors, workers, or small events. The land itself is as functional as it is beautiful, featuring a pond used for irrigation, a small orchard with an assortment of fruit trees, & a field currently used for hay production. This property offers the best of country life and is truly a one of a kind property that really needs to be seen in person to truly appreciate its beauty and all it has to offer. (id:26472)
Chamberlain Property Group
3620 Brown Road Unit# 10
West Kelowna, British Columbia
Welcome to this stunning 3-bedroom, 2.5-bath corner-unit townhome in the sought-after Gateway Urban Complex in West Kelowna. The open concept floor plan creates a seamless flow between the gourmet kitchen, spacious living room, and dining area, ideal for both everyday living and entertaining guests. Upstairs, the bedrooms provide flexibility for family, guests, or a home office, complemented by a second full bathroom for added convenience. The walkout basement offers versatile space, perfect for a home gym, theater room, or even an additional bedroom to suit your needs. The townhome’s rare double side-by-side garage provides ample space for two vehicles. Located in a prime West Kelowna location, this home is just minutes from Westbank’s vibrant shopping district, restaurants, and cafes, making errands and outings effortless. Nature lovers will enjoy proximity to local parks and beaches, perfect for leisurely strolls or relaxing by the water. The West Kelowna Library, Johnson Bentley Memorial Aquatic Center, and schools from K to 12 are all within a 10-minute drive, ensuring convenience and connectivity. (id:26472)
Oakwyn Realty Okanagan-Letnick Estates
250 Waterford Avenue Unit# 302
Penticton, British Columbia
Just a few blocks from the beach, this top-floor luxury condo combines style, comfort, and convenience. The gourmet kitchen is designed to impress with birchwood shaker cabinets, solid surface countertops, a spacious island, upgraded stainless steel appliances, and engineered hardwood floors flowing through the main living area. Enjoy your morning coffee or unwind on one of three private decks, including a massive 30’ x 13’ west-facing covered deck—perfect for summer entertaining. With two master suites, each featuring a walk-in closet, ensuite, and private deck, there’s plenty of space for family or guests. This home also comes with two secure, heated underground parking stalls and is only steps from restaurants, shops, schools, parks, trails, and the beach. QUICK POSESSION AVAILABLE—move in and start enjoying the Okanagan lifestyle right away! (id:26472)
Royal LePage Locations West
7200 Roche Lake Road Unit# 16a
Kamloops, British Columbia
Unit 16A at Roche Lake Resort is a semi-waterfront one-bedroom cabin with stunning lake views, full kitchen, two bathrooms, a loft with extra beds, and a mezzanine for games or storage. As the first cabin at the resort entrance, it enjoys added privacy with no neighbor on one side, space for a fire pit, and a peaceful area to relax. Vaulted ceilings and a propane fireplace bring warmth and comfort, while the basement features a pull-out couch, small kitchen area, and storage-ideal for guests or rental use. Ownership includes a 1/34 share in Roche Lake Resort, a strata-style leasehold with amenities such as a pool, boat dock with rentals, community hall with gym and laundry, campground, and shared fire pit. Short-term rentals are permitted, and owners benefit from rental income generated by other cabins on site. Fully furnished and move-in ready, this cabin is a perfect year-round retreat or mortgage helper with optional boat purchase available. (id:26472)
10918 Prairie Valley Road
Summerland, British Columbia
Step into this cozy, character-filled rancher and feel right at home. With a charming cottage vibe from the moment you enter, this renovated home offers convenient one-level living and modern comforts throughout. Inside you'll find two comfortable bedrooms an inviting country kitchen with adjacent breakfast nook, a spacious open-concept living and dining area is filled with natural light, highlighted by bright windows, a window seat, and a cozy wood burning fireplace. Outside, enjoy beautifully landscaped, park-like surroundings that offer privacy in the front and lead to an expansive, party-sized deck in the back—ideal for entertaining or relaxing. The large, flat 0.237-acre lot has Resident Urban Zoning which can provide for a future 2 lot subdivision, duplex housing or multi-unit housing (up to 4 dwellings) and offers plenty of room for RV parking and even the potential to add a workshop or carriage house. (id:26472)
Parker Real Estate
2358 Tallus Green Crescent
West Kelowna, British Columbia
Stunning Custom Home with new POOL and new hot tub in Tallus Ridge! This beautifully designed 5 bedroom, 4 bathroom home is located in a highly sought after family-friendly neighborhood. Bright and spacious Living Room with plenty of natural light. Open-concept Kitchen with all brand new high end appliances (except for the dw) and a walk-in pantry. Upstairs is the primary bedroom which includes a large en-suite with heated floors, and walk-in closet, plus two additional well-sized bedrooms on this level, as well as a full bath and spacious laundry room. The bright walk out lower level boasts a huge rec room, a 4th bedroom, a custom-built bar with heated floors perfect for entertaining, and backyard access to the pool and hot tub. This home features central air, central vacuum system, a new Sonos speaker system inside and out, a security system with cameras at the front and back. Outdoor oasis with a new (2024) saltwater pool, a new (2024) hot tub, natural gas hook up, and fully fenced yard with a new retaining wall, freshly redone landscaping with underground irrigation and maintenance free vinyl fencing. There is ample Parking with space for an RV, boat, or trailer. Don't miss out on this incredible home on a quiet crescent across from the golf course in highly desirable Tallus Ridge. (id:26472)
RE/MAX Kelowna
2009-2011 Richter Street
Kelowna, British Columbia
INVESTOR ALERT - HUGE CASHFLOW potential with this bright, clean side-by-side duplex in Kelowna South, which has been beautifully finished throughout. Recent updates including new flooring, kitchens featuring stainless steel appliances + butcher block countertops, bathrooms and separate laundry spaces. With over 3,500 sqft, 10 Bedrooms and 4 full bathrooms, this property is perfect to live in with a huge mortgage helper on the other side, as an investment property or even for a use as a multi generational household! One side features 5 bedrooms and 2 Full Bathrooms while the other offers 5 Bedrooms + Den and 2 Full Bathrooms. Plenty of beautiful outdoor space with backing Mill Creek makes for a private oasis to enjoy your Okanagan summers without the crowds. The location is highly sought after close to beaches, parks, the hospital, Pandosy shopping and Restaurants, and just a short walk to downtown. Property was previously rented for $11,000 per month, this property makes money!! (id:26472)
RE/MAX Kelowna
2956 Evergreen Drive
Penticton, British Columbia
Welcome to your dream home! This stunning 6-bedroom, 3-bathroom custom rancher with a walkout basement is designed with families in mind. Located on a fully fenced, landscaped, and irrigated lot, it offers plenty of space for kids and pets to play safely while parents enjoy peace of mind. Inside, the bright open-concept layout makes everyday living easy. The kitchen is the heart of the home, featuring quartz counters, stainless steel appliances, a large island for family breakfasts, and direct access to the expansive covered wraparound deck—perfect for BBQ dinners and family gatherings. The main level includes a spacious master bedroom with walk-in closet, ensuite, and deck access for a quiet retreat. Downstairs has recently seen new carpet, three large bedrooms, and a huge rec room providing the ideal hangout for kids, teens, or family movie nights. With new A/C, a new furnace, a double garage, and RV parking, this home has all the practical updates covered too. Whether it’s hosting birthday parties, relaxing summer evenings on the deck, or giving your family the room to grow, this Evergreen Drive home truly has it all. (id:26472)
Royal LePage Locations West
203 Whistler Place
Vernon, British Columbia
Discover this stunning, move-in ready home by Carrington Homes. From the moment you arrive, you'll be captivated by the sweeping deck views of Vernon's picturesque mountains and stunning lake. Enjoy alfresco dining on the deck or sip your morning coffee while taking in the serene vistas from the master bedroom. Unwind on the lower patio and bask in the gorgeous sunset views. This bright, spacious home boasts on-trend neutral colors, high-end materials, and exceptional workmanship throughout, from the signature walk-through pantry to the abundant master bedroom. Nestled in the sought-after Foothills subdivision, across from a beautiful playground, tennis courts, and green space. This 3 bed 2.5 bath + Den level entry home with finished basement offers low-maintenance living with no strata fees. It's a short drive to Silver Star Mountain, Vernon, local beaches and parks, **GST APPLICABLE. **PTT EXEMPTION for qualified buyers. (id:26472)
Bode Platform Inc
1920 Hugh Allan Drive Unit# 88
Kamloops, British Columbia
Now available in sought-after Pineview Heights, 88-1920 Hugh Allan Drive is a rare level-entry townhome offering functional living space across two well-designed levels. The main floor features an open-concept layout with a bright living and dining area, kitchen, and convenient 2-piece bath. The lower level includes three spacious bedrooms and a full bathroom, with one room offering access to a private patio and green space. Tenant-occupied and thoughtfully maintained, this home includes a single-car garage and an exterior parking stall. Ideally located just across from a sprawling city-maintained park and hardcourt play area, and offering quick access to transit to TRU, this home provides exceptional value in a peaceful yet central location. Plus, the seller has prepaid the entire roof replacement levy, offering long-term savings and peace of mind. Whether you’re investing or planning for future personal use, this one checks all the boxes. (id:26472)
Royal LePage Westwin Realty
9000 Seymour Arm Main Fsr Unit# 12 & 13
Seymour Arm, British Columbia
Tucked beneath a canopy of evergreens and perched above the pristine waters of Shuswap Lake, this custom A-frame cabin is the off-grid getaway you’ve been waiting for. Located in the peaceful community of Seymour Arm, this 0.86-acre double lot offers a rare blend of privacy, comfort & year-round recreation. Designed to connect you with nature while keeping you grounded in convenience, the 4-bedroom, 2-bathroom home features a soaring vaulted ceiling, cozy wood stove, and a wall of windows that frame the lake and forest like artwork. The open-concept main level flows onto a spacious wraparound deck where you can relax by the fire table, host summer dinners, or simply listen to the trees sway in the breeze. The kitchen is well-equipped for full-time or seasonal living with stainless steel appliances and a large island for gathering. Upstairs, the lofted primary bedroom includes its own 2-piece ensuite, while the walk-out basement adds two additional bedrooms and a generous rec room. Need extra storage or guest space? A detached 24' x 20' garage with full bathroom, 13' x 8' bunkhouse, and 16' x 12' shed cover all your needs. With your own dock, two buoys, and solar infrastructure already in place, this property makes living off-grid feel effortless. Located in the Dasnier Bay Land Owners Association (2/45 undivided interest, $1500/year fee). Whether you're seeking a quiet family retreat, a recreational basecamp, or a place to unplug—this is where you reconnect with what matters. (id:26472)
RE/MAX Shuswap Realty
501 Fish Lake Road
Summerland, British Columbia
Escape to your own private paradise at Meadow Valley! This stunning 10+ acre sanctuary in rural Summerland offers the perfect blend of comfort and country living. Step into a well-maintained 2-bedroom, 2-bathroom home. Stay comfortable year-round with the efficient furnace and enjoy abundant natural light through the windows. But the magic extends far beyond the house! The generous LH zoning opens endless possibilities for your dreams. Whether you envision a hobby farm with horses grazing in lush pastures, a creative studio retreat, or an entrepreneur's workshop, this property delivers. The solid detached garage and barn provide ample storage, while the versatile separate building offers excellent studio or office potential. Located just 15 minutes from downtown conveniences yet feeling worlds away, you'll enjoy the best of both lifestyles. Kids will love catching the school bus right from your property, and staying connected is effortless with Telus fiber optic internet. This is more than a home - it's your gateway to the life you've always imagined. Don't let this rare opportunity slip away! (id:26472)
Chamberlain Property Group
601 Winnipeg Street
Penticton, British Columbia
This 1923 character home sits on a rare lot-and-a-half with two titles (601 & 609 Winnipeg Street), offering a prime opportunity in the heart of downtown Penticton. The home has been fully gutted and is ready for restoration or redevelopment. Original architectural features like the rooflines, gable ends, front porch with pillars, and some original flooring reflect the charm of its era. Recent updates include newer oak flooring in the living room, dining room, and bedrooms. A full-size 6'6"" cellar adds functional space and storage. The fenced yard features mature trees, a variety of plantings, and ample room for a lap pool or large garage off the alley. With road access on two sides and a rear alley, the lot layout lends itself well to higher-density use. Zoned R4-S (Residential Duplex Housing: Lane Oriented), with RM3 zoning nearby, this property offers strong development potential. The existing main floor could be readily converted into a front-and-back duplex. Lowering the basement floor by 6 to 12 inches would allow for the addition of two more units, creating a potential 4-plex configuration. Buyers considering development are encouraged to consult with the City of Penticton to explore possibilities. Contact listing agent for a full information package. (id:26472)
Royal LePage Locations West
6800 Columbia Lake Road Unit# 20
Fairmont Hot Springs, British Columbia
Welcome to number 20, in the beautiful community of Spirits Reach This charming home has been immaculately maintained, showcasing the best of mountain living. It has a practical and timeless open floorplan, featuring a stunning rock fireplace with wood burner and hand-carved mantel, cut from a tree felled on site during construction. Natural wood accents throughout and hardwood flooring bring warmth to the space, while the cathedral ceiling and full-length windows flood the space with light. The kitchen boasts a generous, granite-topped island, granite counter-tops and solid wood cabinetry, offering a very social experience for cooking and dining. 2 large decks allow plenty of room for outdoor living and long summer nights playing games, dining alfresco and building memories. 4 generous bedrooms and 3.5 bathrooms, arranged over 3 floors, including the fully finished basement, offer plenty of space for guests who wish to stay a little longer. Spirits Reach is the only community on beautiful Columbia Lake that owns a footbridge across the rail tracks, just a short stroll away, giving safe access to the community-owned beach and clubhouse, which is fully equipped with paddle boards, canoes and kayaks. With hiking and biking trails, golfing and skiing all close at hand, there is no shortage of outdoor adventures. Can you hear them calling to you? Don’t let this gorgeous home slip through your fingers – call your Realtor today! (id:26472)
Royal LePage Rockies West
13415 Lakeshore Drive S Unit# 202
Summerland, British Columbia
Welcome to Oasis Luxury Residences! Only 24 exclusive lakefront homes will ever exist here - and they're selling fast. Inspired by Italian hill towns, each unit captures breathtaking 180-degree lake views that money can't buy anywhere else. Picture yourself stepping onto your massive 1,253 sq ft private balcony with your own infinity pool, watching the sunrise over Okanagan Lake every morning. Close to award-winning wineries on Bottleneck Drive, five stunning beaches with volleyball courts and fire pits, vibrant downtown shops and cafes, plus the famous Kettle Valley Steam Railway. Floor-to-ceiling windows, exotic hardwood floors, and soaring ceilings create pure luxury living. Don't let someone else claim your lakefront paradise. With Oasis, the bar for luxury living was not just raised, it's a whole new level! Call the LR today . Pool upgrade included. Price + GST. (id:26472)
Chamberlain Property Group
6 9196 Tronson Road
Vernon, British Columbia
Rare find , Custom Built Home on one level home overlooking Okanagan Lake in sought after Phoenix Estates . gorgeous view of Okanagan Lake with private lake access and shared beach. Flat building lot complete with covered patio, and large gazebo for those evening Sunsets and afternoon barbeque season. Enjoy the gourmet kitchen with stainless steel appliances, ample counter space and large centre island. Charming breakfast nook off of the kitchen with full lake view. Unique living room with centre fireplace and access to the back patio. Everything is on the main floor in this sprawling rancher style house. Two guest/ family bedrooms down the hall with a full bathroom. The Master bedroom has its own wing with a beautiful lake view. Master ensuite with a soaker tub, shower, double sinks and double closet space. Office and games room are located on the other side of the home. Double car garage. Ample storage and large flat fenced yard. Unwind in the sauna. Park like setting. Access to the water and beach. (id:26472)
Coldwell Banker Executives Realty
105 Castle Mountain Road
Fernie, British Columbia
Views, Privacy & Location! This unique 6-bedroom, 4-bathroom walk-out bungalow sits on 7.99 acres of ultimate privacy, surrounded by forest and stunning mountain views. Thoughtfully designed for comfort and lifestyle, the home features vaulted ceilings, two cozy gas fireplaces, excellent suite potential and generous living spaces with abundant storage. Step outside onto the large decks and take in the scenery, or enjoy direct access to hiking and biking trails right from your backyard. With an updated exterior, newer metal roof, triple car garage, carport, and a true sense of sanctuary, this one-of-a-kind property is just minutes from downtown and only 15 minutes from the ski hill—ideal for those seeking nature, space, and convenience. This property could be the perfect Business Opportunity and has suite potential, bring your plans and ideas. By appointment only, schedule your showing with a Realtor today! (id:26472)
Century 21 Mountain Lifestyles Inc.
6965 Manning Place
Vernon, British Columbia
Choose your finishing colours in this Single Family Home home in the newest area of development of the Foothills of Vernon BC!! Plans are drawn for this 5 bedroom 4 bathroom home with 4 bedrooms on the main home & a potential 1 bedroom legal suite, over three levels. Great room plan with open kitchen, dining and living leading to covered sundeck to take in the spectacular sunny morning view. Primary bedroom is on the main level and had double vanity ensuite & walk-in closet, laundry & powder room make up the main. Upstairs are 3 generous sized bedrooms, full bathroom also w/ double vanity & don't miss the Media/Games room for the kids! The above grade self-contained potential suite can be finished off by the Builder (additional cost) or left unfinished for your ideas. If finished it has its own great room plan with 1 bedroom, 1 bathroom & a bonus den/office. Side entry for tenant for owner privacy & accommodated tenant parking. Double Garage and additional 2 car uncovered driveway parking for 4 spaces in total are ideal for the entire family. Incredible value on this new built modern home in a highly sought after area 15 minutes to Silver Star Skihill, 10 minutes to town. Walking distance to Elementary school & on bus route for High school. BX Creek trail, Grey Canal trails and dog park right out your door. GST is applicable but NO PTT!!! (id:26472)
RE/MAX Vernon
207 Ash Street
Ashcroft, British Columbia
Welcome to this solid 4-bedroom, 2-bathroom home located in a great North Ashcroft neighbourhood, perfect for families with kids who walk to school. The main floor features a spacious living room with a big window that lets in tons of natural light, a separate dining area, and an updated kitchen with plenty of storage and prep space. From the dining room, step out onto your back deck—ideal for BBQs, morning coffee, or just relaxing with the view. You’ll also find three bedrooms and a full 4-piece bathroom on the main level. The basement offers even more space with a large rec room featuring a WETT-certified wood stove, a fourth bedroom, second bathroom, generous laundry room, and a bonus room that just needs a window swap and doors to become a fifth bedroom. There is a single-car garage accessible through the basement, a fully fenced yard with vehicle and trailer access through a side gate, and a two-tier deck to enjoy Ashcroft’s excellent views. Major updates include a new roof completed in June 2025, as well as a furnace, hot water tank, and central air conditioning all replaced in 2021. This is a great opportunity to get into a well-maintained home in a quiet location—book your showing today. (id:26472)
Exp Realty (Kamloops)


