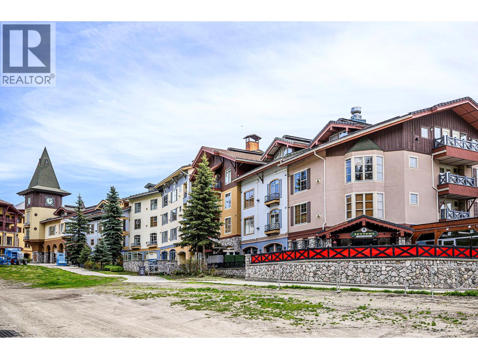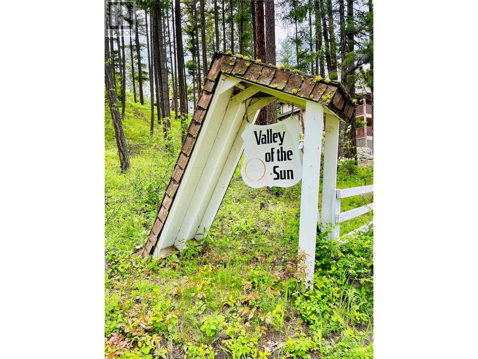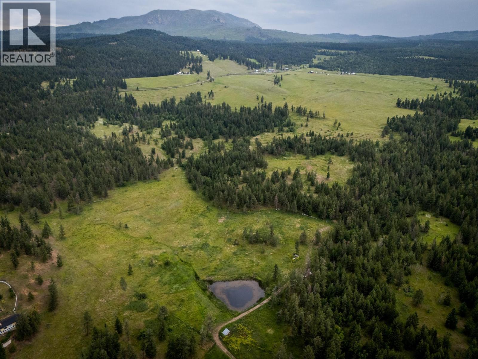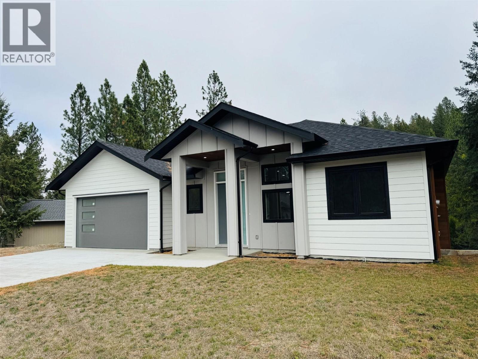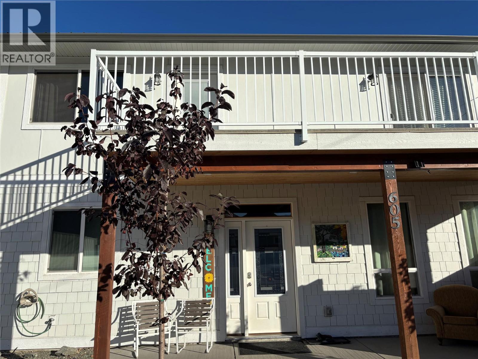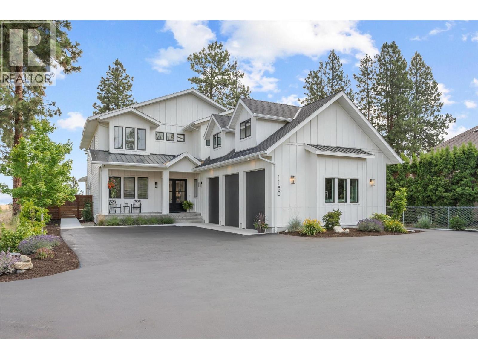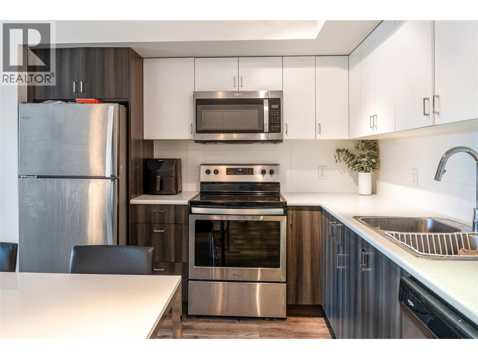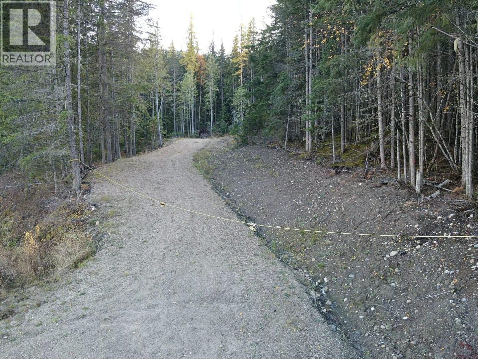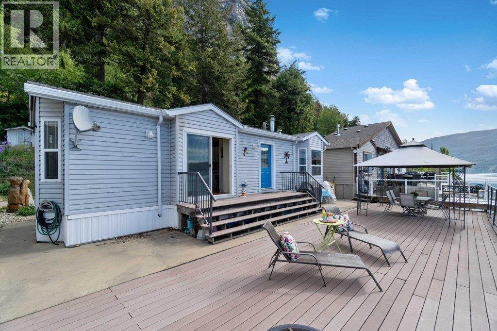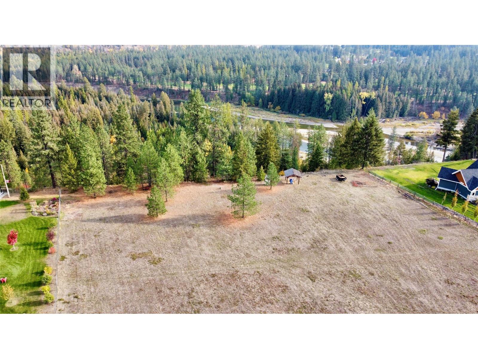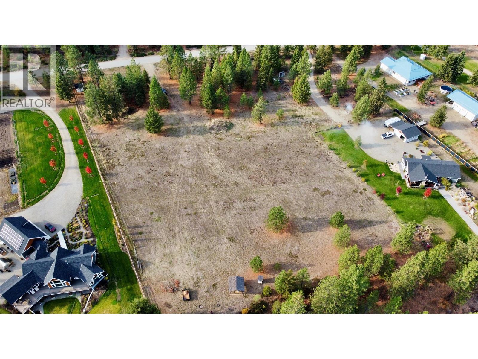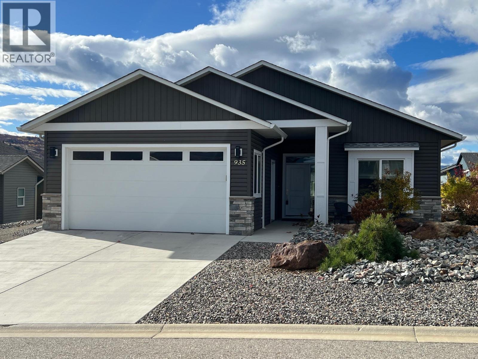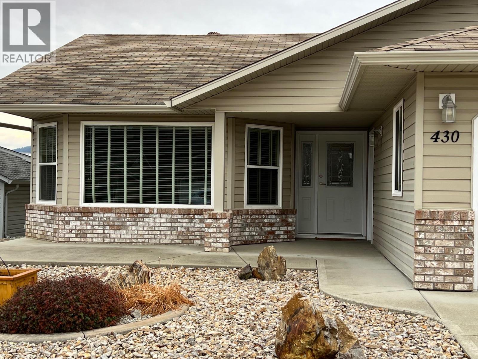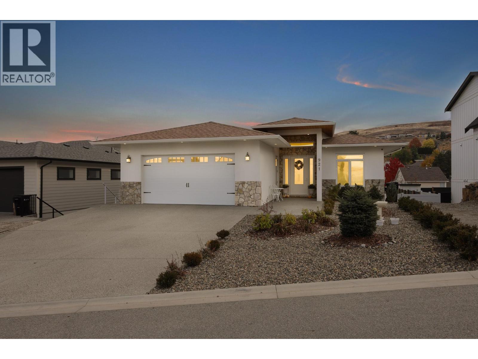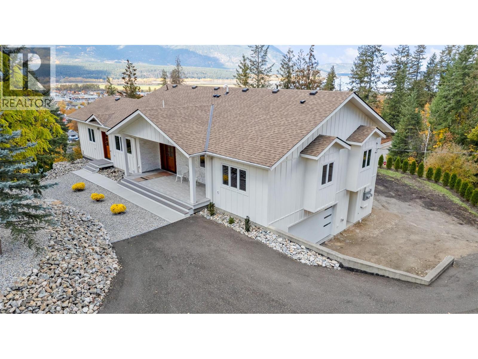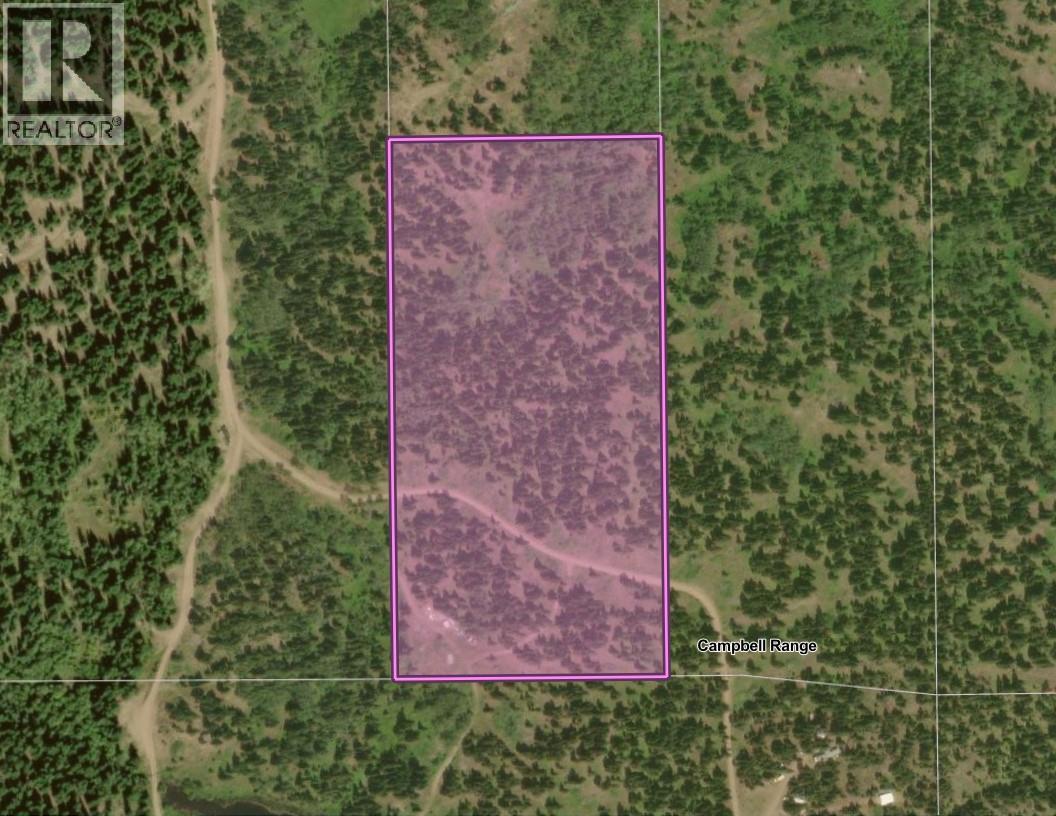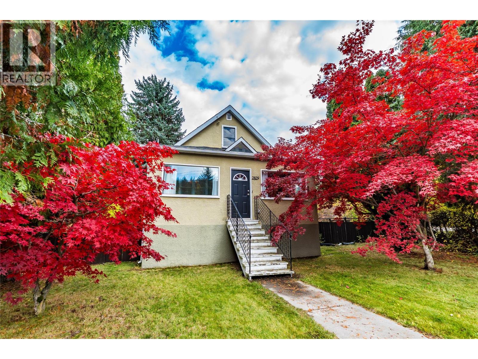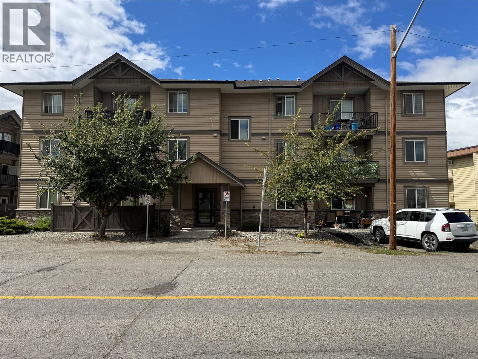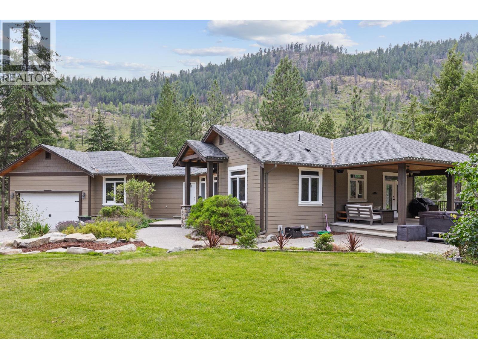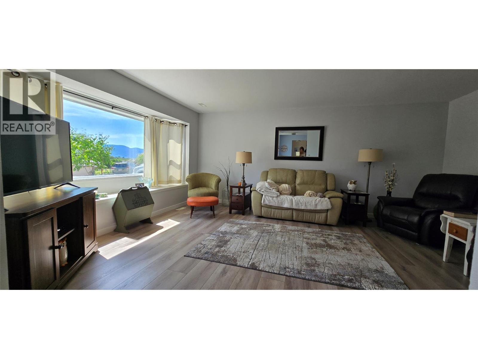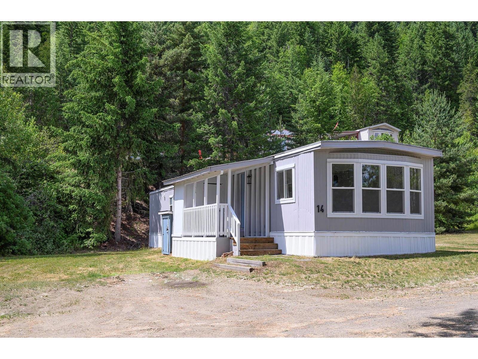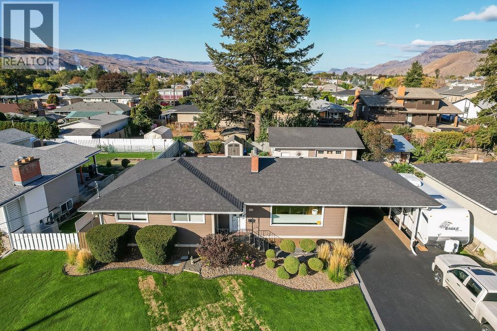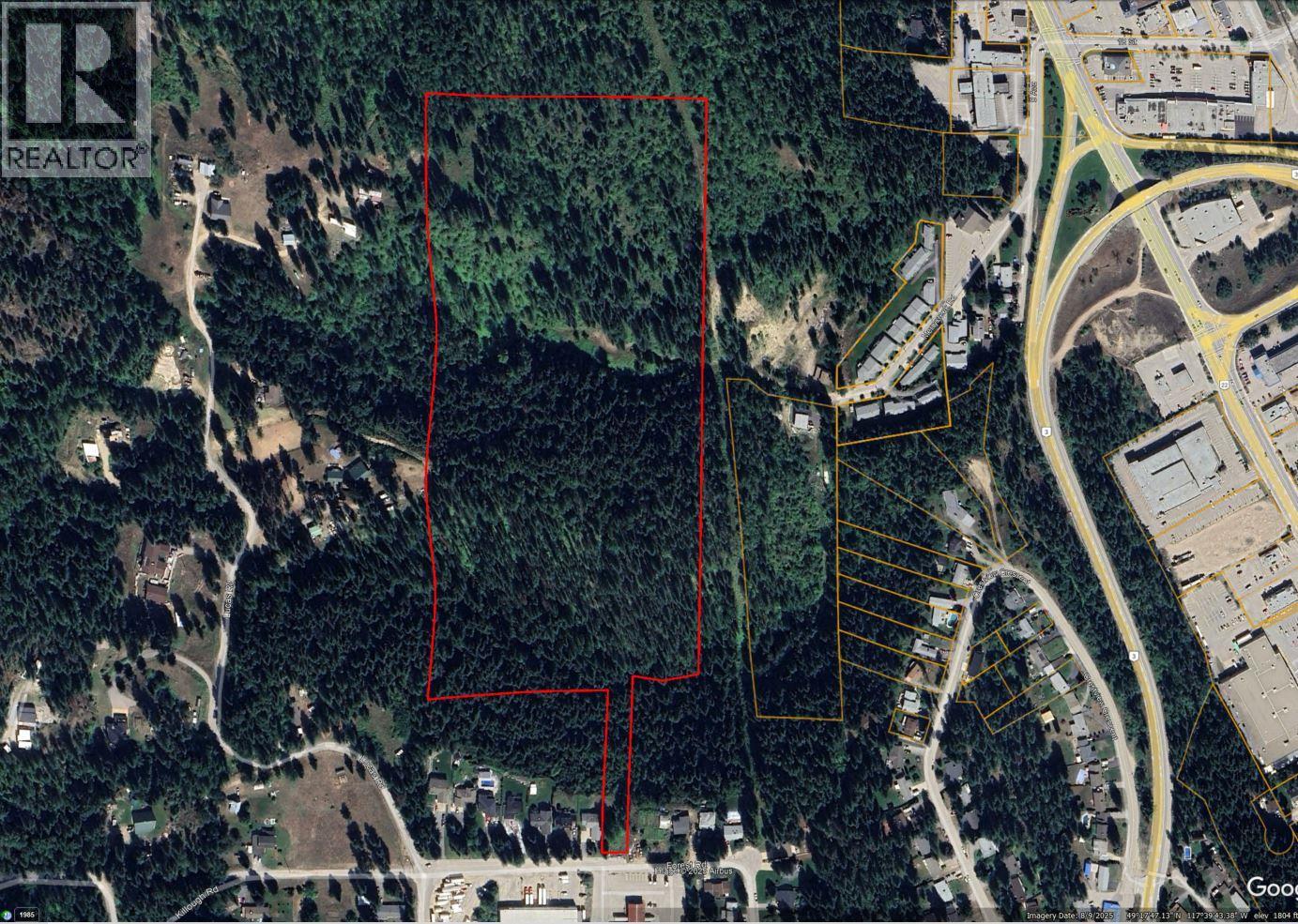Listings
3160 Creekside Way Unit# 412
Sun Peaks, British Columbia
Located in the heart of Sun Peaks Village, the iconic Sundance Lodge is a great way to experience relaxing ownership while renting it out and still having access for yourself when desired. This unit is located on the view side of Sun Peaks mountain resort. This property faces the chair lifts, but is high enough for privacy and to keep an eye on the hill's conditions when you're ready to hit the slopes, with amazing snow and a multitude of runs. Not feeling like hitting the ski runs? Within 100 meters of Sundance Lodge, you will find fine dining, local coffee shops, and plenty of shopping of all kinds. Sun Peaks has become a year-round go-to destination for all of BC, Alberta, and abroad, as they continually update the summer bike ranch, golf course, and breathtaking hiking trails. The Sun Peaks community keeps building and moving forward, making this a fantastic investment! GST applicable. (id:26472)
RE/MAX Real Estate (Kamloops)
7968 Alpine Road
Kelowna, British Columbia
Incredible Value in the Valley of the Sun! Don’t miss this opportunity to own a 0.41-acre lot in Fintry, selling below assessed value! The hard work has already been done — septic field installed, lot prepped, and ready to build. Water line and hydro have been brought right to the future home site, saving you time and expense. Located in a peaceful area within the Regional District of Central Okanagan (RDCO), this R1-zoned property offers endless potential for your dream home or investment. RDCO file available upon request. Build your vision and enjoy the beauty of the Valley of the Sun — where value meets opportunity! (id:26472)
The Agency Kelowna
Se 1/4 Schamps Road
Pritchard, British Columbia
Beautiful 1/4 section in Prichard BC family owned for last 40 years. 40-50 acres of haying is possible on the approximately 148 acres. Access from Schamps road could also be further developed. Power at the lot line. Lots of water in the creek running through plus 3 ponds. Fenced and cross fenced. Beautiful views. Rare to see a parcel this size available so close to Kamloops. Please call for more information and to book an appointment to view. Multiple build sites. Please make an appointment to view for access instructions through the parcel below. The access off Schamps is not currently driveable. (id:26472)
RE/MAX Real Estate (Kamloops)
245 Prospect Drive
Grand Forks, British Columbia
Experience luxury living at its finest in this brand-new, stunning home located in the highly sought-after Copper Ridge Estates subdivision. With just under 3,000 sq ft of beautifully finished space, this 4-bedroom, 3-bathroom residence sits on a .64-acre private lot backing onto a tranquil, park-like forest. Inside, you’ll find high ceilings, a cozy gas fireplace, and top-of-the-line stainless steel appliances that elevate every detail. Designed for comfort and convenience, this home features custom closets with shelving and drawers, a walk-in rain shower, heated floors in the master ensuite, and a fully equipped laundry/mudroom with built-in cabinetry. Enjoy peaceful mornings or evening gatherings on the large covered balcony, surrounded by nature and endless outdoor recreation. Bonus!! The purchase price includes GST — making this incredible home an even more exceptional value! Don’t miss your chance to own a property of this caliber in one of Grand Forks’ most coveted neighbourhoods. (id:26472)
Royal LePage Little Oak Realty
605 Railway Avenue
Ashcroft, British Columbia
Experience beautiful Ashcroft, BC in the perfect fusion of luxury living and investment opportunity in this stunning 2022 built property. Zoned C1, this exceptional offering accommodates both residential and commercial use, ideal for entrepreneurs, investors, or those seeking an elevated live-work lifestyle. Set privately behind the commercial space, the contemporary two-level residence showcases elegant design, quality craftsmanship, with ample parking for your RV and boat. High end finishes abound, including Hardie Board siding, a durable metal roof, 9-foot ceilings, and separate services. The open-concept living space features a designer kitchen, bright dining/living area with a cozy wood-burning stove to enjoy. Currently configured as a 3 bedroom short term rental space, the flexible layout easily allows the space to transform to whatever you need. Enjoy the spacious deck that captures Ashcroft’s beautiful sunshine and mountain views. Fronting Ashcroft’s charming main street, over 1,000 sq. ft. of prime commercial space provides exceptional visibility and income potential, currently leased to a popular Cafe. Each unit is equipped with its own high-efficiency furnace and central air. Whether as a luxurious live work property or a sophisticated revenue investment, this rare opportunity offers versatility, comfort, and lasting value. As an added bonus, the adjacent lot is also available on the sale of 605. Visit the LandQuest website for more details. GST applies (id:26472)
Landquest Realty Corp. (Interior)
1180 Mission Ridge Road
Kelowna, British Columbia
Welcome to Mission Ridge Road a rare opportunity to own 5 bed 5 bathroom luxurious home on .5 of an acre, nearly-new home (no GST) in the heart of Crawford, one of the most sought after neighborhoods in Kelowna. Step inside the main floor to discover a bright, open-concept layout that flows effortlessly from the elegant living and dining areas to a state-of-the-art kitchen. Designed for both everyday living and entertaining, the kitchen features high-end appliances, including a WOLF gas range, SUB-ZERO refrigerator, a large walk-in pantry with a second sink and fridge. The living space extends seamlessly to a fully fenced, beautifully landscaped backyard oasis, complete with a private pool (with electric cover), hot tub, and a separate pool house with its own bathroom. Whether you’re hosting guests or enjoying quiet family time, this outdoor space delivers resort-style living with Mountain views of the Okanagan. The main level also offers two guest bedrooms and a versatile office/den, plenty of room for guests or working from home. Upstairs, each of the three bedrooms features its own ensuite and walk-in closet, with two of the closets including built-in vanities for added luxury. A cozy bonus room between the kids’ bedrooms offers a perfect space for play, homework, or lounging. Over the garage, a spacious separate loft provides flexible living space, ideal as a media room, games room, or a guest retreat. The lower level is currently set up as a home gym and includes a generous amount of storage. Additional highlights include a 3 car garage, massive driveway, extra parking, city sewer (very rare in Crawford). Don’t miss your chance to own this exceptional home where luxury, functionality, and location come together in one incredible package. (id:26472)
Royal LePage Kelowna
655 Academy Way Unit# 121
Kelowna, British Columbia
Welcome to your turnkey living solution near UBCO! FURNISHED and accessorized, just unpack and put your feet up. This practical 2 bedroom, 2 bathroom condo offers convenience and comfort for students or faculty members seeking an easy living arrangement. Walking distance to campus, this condo provides unparalleled accessibility to academic pursuits while offering a cozy retreat from university life. Situated in a vibrant community, you'll be surrounded by amenities like shopping centers and restaurants, making daily errands effortless. For leisure, the nearby Several nearby Okanagan golf courses are perfect for unwinding amidst nature. Wine enthusiasts will appreciate the proximity to acclaimed wineries. Traveling is made simple with the nearby airport, ensuring seamless transitions for academic and personal adventures. Plus, with one parking spot included, you'll have peace of mind knowing you have a designated space waiting for you. Step inside this fully furnished condo to find everything you need for comfortable living. From cozy furnishings to essential accessories, every detail has been considered to make your move-in stress-free. With two bedrooms and bathrooms, there's ample space for you and your roommates to make yourselves at home. Whether focused on studies or exploring the Okanagan Valley, this condo provides convenience and comfort. Don't miss this incredible opportunity for turnkey living near UBCO. Schedule a viewing today and make this condo your new home! (id:26472)
RE/MAX Kelowna
Lot 1 Brouse Loop Road
Nakusp, British Columbia
This 1 acre property is located a few kms out of Nakusp, just past the local golf course, on the Brouse Loop Rd. The treed property has a gentle slope to the north with a mountain and valley view. Spring water bordering the property may be developed for a supply. The property has a new driveway, a building site and drainage ditches have been installed. Lots of quadding and hiking in the area. This nice rural property is ready for you to build a cabin or a custom home. Come and take a look at this private building lot today. (id:26472)
Royal LePage Selkirk Realty
4109 Hacking Road Unit# 4
Tappen, British Columbia
Shuswap LAKEFRONT Home Own Your Share of This Amazing Property! Welcome to your serene retreat located right on the beautiful Shuswap Lake! Charming park model home, 1 bed, 1 bath, comfortable living room with vaulted ceilings, and spacious kitchen. Offering stunning natural views of the lake, mountains, and valleys, providing a perfect escape from the hustle and bustle of everyday life. Features: Expansive Deck with Gazebo: Ideal for outdoor entertaining and enjoying the picturesque surroundings. Lake Activities: Enjoy swimming, paddleboarding, boating, and floating right from your doorstep. Cozy Interior: The home features a comfortable bedroom and a well-appointed bathroom, perfect for relaxing after a day of lake activities. Ideal for Multi-Family Use: Whether it's a family retreat or a getaway with friends, this property offers the flexibility you need. Bonus Accommodation: An additional RV provides extra space for guests or extended family members. Don't Miss Out! This peaceful haven nestled in nature's beauty is a rare opportunity. Embrace the tranquillity and enjoy all the lake has to offer! (id:26472)
Exp Realty (Sicamous)
1308 Bonavista Road
Christina Lake, British Columbia
This stunning 2.5-acre property occupies a prime ridge location. It offers wide-open views across the valley, including the Kettle River and Christina Lake Golf Course, and unobstructed views of Santa Rosa and Owl Mountain. At 150 ft wide, the lot provides approximately 1.5 acres of level ground for a substantial building site in a beautiful neighbourhood. Build your dream home on this spectacular site. Call/text your local agent to view! (id:26472)
Grand Forks Realty Ltd
Bonavista Road Lot# 7
Christina Lake, British Columbia
This exceptional 2.5-acre parcel is the perfect canvas for your custom home. Situated on a desirable ridge that provides full-sun exposure and spectacular, panoramic views overlooking the Kettle River and the renowned Christina Lake Golf Course, this lot offers approximately 1.5 acres of flat, usable land with a generous 150-foot width. There is a drilled well on the property producing an abundant 25 gallons per minute, ensuring immediate water security for your dream build. Call your local agent to view and come home to the lake! (id:26472)
Grand Forks Realty Ltd
935 9th Avenue
Vernon, British Columbia
This Desert Cove beauty includes a positive energy vibe, its that lovely! This 2 bed 2 bath home is elegant, tasteful, spotless and inviting. Open concept living with high ceilings, beautifully landscaped yards meticulously maintained, its a pleasure to see what this property has to offer. The 8' height drywalled basement is awaiting your ideas for finishing or for use as that always needed extra storage space. Back covered patio is complete with sunshades for those sunny days in the Okanagan when you really just need to be enjoying the outdoors. Desert Cove as a community is a welcoming place, with friendly neighbors and plenty of events and exercise options to keep you happy and healthy. The rec center is complete with pool, gym, library, billiards and kitchen. Come have a look, you will love it here. (id:26472)
Canada Flex Realty Group
430 4 Street
Vernon, British Columbia
Desert Cove Estates, a great choice for your next move. This 3 bed 2 bath rancher has vaulted ceilings , lots of natural light and cozy spaces to make a home. The full basement offers lots of storage or hobby space. A well appointed kitchen and attached flex space, large living room dining room for entertaining, this home has it all. AND....Spallumcheen Golf Course is just around the corner! The Desert Cove community enjoys a full event and exercise class schedule to be a part of. Amenities like the pool and rec hall with billiards room, library and gym are there for your use and enjoyment. Come see your next home in Desert Cove ! (id:26472)
Canada Flex Realty Group
921 Mt Griffin Road Lot# 031-034-98
Vernon, British Columbia
Experience modern elegance in this beautifully designed 4-bedroom, 3-bathroom walk-out rancher offering 3,701 sq. ft. of refined living space. Ideally located near Kalamalka Rd, this home blends contemporary comfort with exceptional income potential. The main level features an open-concept design filled with natural light, engineered hardwood flooring, and access to a spacious covered deck for year-round enjoyment. The modern kitchen boasts white soft-close cabinetry, quartz countertops, a large island with a breakfast bar, stainless steel appliances, and a convenient pantry. The primary suite offers a walk-in closet and a luxurious 6-piece ensuite with a stand-alone soaker tub and glass-enclosed shower. Two additional bedrooms off the foyer provide flexible options for guests, children, or a home office. The lower-level walk-out features a legal 2-bedroom suite with a private entrance, a full kitchen, dining area, family room, and separate laundry—perfect for rental income or extended-family living. Ample parking includes space for an RV and a boat. (id:26472)
RE/MAX Vernon
633 9 Street Se
Salmon Arm, British Columbia
Custom Home with Exceptional Lake, Mountain & City Views A rare opportunity to own a distinctive home in one of Salmon Arm’s most scenic settings. Built to Step 3 energy efficiency standards, this quality custom residence showcases impressive detail, generous spaces, and captivating lake, mountain, city, and valley views. Set on a private 0.5-acre, park-like lot with trails leading to Pileated Woods, the property offers peace and privacy while remaining close to town. Designed with extended family in mind, the flexible layout includes a self-contained 3-bedroom suite plus an optional 1-bedroom in-law suite, each with private entrances. Inside, refined finishes feature porcelain and granite surfaces, custom wardrobes in each main-floor bedroom, and a show-stopping kitchen with beverage station, hidden pantry doors, high-end appliances, and a full-height granite wall. The primary suite offers deck access, a luxurious ensuite with soaker tub and beautiful tilework. Two additional bedrooms, den and a spa-inspired 5-piece bath with custom cabinetry and exquisite design completes the main level. Additional highlights include discreet hallway laundry, a den wired for data, and an oversized double garage with space for a workshop. From the moment you drive up, the home’s board-and-batten exterior and serene natural setting calm and captivate you. Full feature sheet & virtual tour are available to showcase all the exceptional details this one-of-a-kind property has to offer. (id:26472)
RE/MAX Shuswap Realty
Lot A/20 Acre Robbins Range Road
Kamloops, British Columbia
Get away from the hustle & bustle of hectic city living and build your dream home on this completely private 20 acre, off-grid property, just minutes to Robbins Range Rd & only 15 mins outside Kamloops City Limits & the community of Barnhartvale. Fantastic drilled well on property, approx 30 GPM's & many great building sites to choose from. Majority of property is already fenced on 3 sides with easement access road running through front section. This property is all useable and nicely treed with some lovely open meadows, just perfect for hobby farmers, horse enthusiasts or nature lovers. Property Zoning is AF-1 (Agriculture/Forestry). (id:26472)
Exp Realty (Kamloops)
203 Longspoon Drive
Vernon, British Columbia
Immaculate two bedroom, three bathroom and den with spectacular westerly views overlooking Predator Ridge Golf Course. This 2029 sf half-duplex offers open concept living with living/dining/kitchen and laundry all located on the main floor. Some features include hardwood flooring, granite countertops, stainless appliances, pantry, gas fireplace with custom millwork, window treatments and a large, covered sundeck – a perfect place to enjoy the breathtaking sunsets. The lower level features a large primary bedroom with walk-in closet and spa-like ensuite with heated flooring, a second large bedroom with ensuite, also appointed with heated floors and a cozy family room. The lower covered aggregate patio has access to a beautifully landscaped garden and treed area providing serene privacy. A spacious 2 car garage with room for a golf cart. Discover this well located, well priced home where comfort and style intertwine, creating an undeniably rich lifestyle, age-in-place sophistication in the community of Predator Ridge Resort. Residents can enjoy resort-style amenities, including two golf courses, restaurants, a racquet club, a walking/hiking/biking trail network, while also benefiting from the peace of a natural setting. A small monthly fee of approximately $263 covers the cost of landscape maintenance and use of most amenities. Predator Ridge is exempt from BC Speculation and Vacancy Tax. (id:26472)
Sotheby's International Realty Canada
2829 5th Avenue
Castlegar, British Columbia
Welcome to this character-filled 4-bedroom, 2-bathroom home perfectly situated on an expansive corner lot in an ultra-desirable South Castlegar neighborhood. From its timeless hardwood floors to its modern updates, this property beautifully blends classic charm with contemporary comfort. Step inside to discover a bright eat-in kitchen ideal for gatherings of family and friends, generously sized living spaces and countless practical improvements. A cozy sunroom invites year-round relaxation and conversation while the private southern exposed deck extends your living space outdoors facilitating morning coffee and evening entertaining. Upstairs, you’ll find abundant storage with the inspiring potential to finish as additional living space. The fully finished basement provides excellent flex space for recreation, guests or storage and comfort is assured year-round by a high-efficiency natural gas furnace and central air conditioning. Outside, one can enjoy mature landscaping, room to exercise your green thumb and a pet/child-secure fenced yard with abundant parking. A double detached garage/workshop offers options for hobbyists, space for extra storage and secure parking protected from the elements. Offering a perfect mix of privacy, practicality, and personality, this South Castlegar home is ready to welcome its next owners. Don’t miss your chance to call this charming, character-laden home your own! (id:26472)
Exp Realty
1701 Menzies Street Unit# 302
Merritt, British Columbia
Discover this charming 2 bedroom, 2 bathroom town home, perfectly situated in a desirable building close to shopping, schools, and recreational amenities. This well maintained unit offers convenience, comfort, and style in one package. Inside, you’ll find an open concept layout with a functional kitchen, eating area, and spacious dining, living rooms, ideal for both relaxing and entertaining. The master bedroom features a walk in closet and private access to one of the two bathrooms, adding a touch of luxury and privacy. Enjoy the ease of in suite laundry with a stacking washer and dryer. Step out onto your private deck and take in the stunning views of the surrounding mountains, offering a peaceful backdrop to your daily life. With thoughtful design and a prime location, this home is a rare find. Quick possession available. All measurements are approximate and should be verified if deemed important. Don’t miss the opportunity to make this beautiful town home yours, schedule your viewing today! (id:26472)
Royal LePage Merritt R.e. Serv
4802 Trepanier Road
Peachland, British Columbia
Complete privacy,14 acre property located in Peachland above Trepanier creek. Minutes to all of the amenities of Peachland and West Kelowna, 20 minutes to downtown Kelowna. Featuring a custom built, 5 bdrm rancher, with a lower level 1 bed in law suite(400amp service to the main house). Including 23x40 detached shop with a studio suite attached. BONUS this property includes a 3 Bedroom Modular home with separate 200amp service. MORTGAGE HELPER opportunity while giving everyone privacy. This property features many upgrades and to mention few: 48 double solar panel system installed(21KW system) Live off grid. 2 EV charging stations. New Hot tub. 2 RV Sani dumps. New Kitchen appliances & W/D, repaint of the exterior of the home. Wine room. Rebuilt fireplace.. and so much more! The Upper level is complete with a primary bdrm Ensuite bath, open concept in the kitchen, dining and living area, a 2nd bdrm (or Office), half bath(plumbed to be a full bath), laundry room, boot room, vaulted ceilings, real rock and solid timber features, wood floors, granite countertops, stainless steel appliances, covered deck and patio area with views of the valley and creek. The lower level has a media room, wine room, tons of storage a 3rd bathroom and 2 more full bedrooms. The lower level suite has acoustic sound proofing in the ceiling, 1 bedroom, office area, separate laundry, full bath, private outdoor patio, wet bar(plumbing for a stove)and living room. (id:26472)
Royal LePage Kelowna
9517 62 Avenue
Osoyoos, British Columbia
Perfect home for 2 families or someone needing a mortgage helper. Legal suite! Each floor offering 2 bedrooms, 1.5 bathrooms. Great lakeview from the upper floor. Enjoy morning coffee while soaking in the rising sun from the East facing deck. Spacious living room with cozy fireplace. Downstairs you'll find a bright walk out unit with laminate flooring. Each floor with separate meters & utilities. Big ticket items have been done. Heating/ Air conditioning units replaced in 2024 & 2016. Roof done in 2024. Plenty of parking with single car garage & shop for upper unit. Centrally located in walking distance to Town, beach & schools. A great investment to rent out up and down or live in one and rent the other. Outside of BC's Speculation Tax and Foreign Buyer Tax area. Measurements approximate and should be verified if important. (id:26472)
RE/MAX Realty Solutions
851 Old North Thompson Highway Unit# 14
Clearwater, British Columbia
Quick Possession Possible! What a great place to call home in quiet, centrally located 55+ Mobile Home Park only a few minutes to the town center. This home has been tastefully renovated with a brand new open concept kitchen with plenty of counter & cupboard space, accented with a tile backsplash, built in dishwasher, & new appliance package. Enjoy the bright dining area that leads into the spacious living room with new bay windows & side window for plenty of natural light. Complete with 2 bedrooms, laundry area with new washer & dryer & a fully renovated bathroom with walk in shower, modern vanity & fixtures. Several other upgrades on interior include paint, fixtures, flooring, hardware & hot water tank and upgrades on the exterior include paint, skirting, windows, & smart trim. This home is turn key in a desirable, well maintained park. Pet rules: Cats allowed, no dogs allowed. Call today for a full info package or private viewing. (id:26472)
Royal LePage Westwin Realty
755 Barrie Drive
Kamloops, British Columbia
Open house this Nov 8th @ 1pm to 2:30pm - Beautifully Maintained Family Home w/ Heated Shop. Immaculate & move-in ready! This home sits in a quiet, family-friendly neighbourhd close to schls & MacArthur Island Park. Thoughtfully upgraded throughout w/ quality materials & modern touches. Inside feat: Hardwd flrs, refreshed trim & baseboards + modern vinyl windows throughout. Bright updated kitchen & dining area offer plenty of space for family gatherings. The updated main bath feat: dual sinks, tile surround & a stylish backsplash. Upstairs offers 3 comfortable bedrms, while lower level includes a brand-new in-law suite perfect for extended family or rental income. Updates include a 200-amp electrical service, newer furnace & heat pump, Vivint security system & a 7-zone irrigation system. Outside is a standout 24’x30’ natural gas-heated shop w/ 10’ ceilings, slab-on-grade construction, roughed-in plumbing for a wash basin, a 60-amp sub panel, welder & compressor circuits + a 240V 50-amp GFCI outlet ready for a hot tub, sauna, or EV charger. The upgraded rubber driveway provides durable parking for RVs or trailers. Additional highlights: heated tile floors in both bathrms, a new PVC sewer line w/ RV sani-dump option, new 1” PEX water main, natural gas hookups for BBQ & an 8’x10’ PVC garden shed on a concrete slab. Move-in-ready home offering exceptional comfort, functionality & pride of ownership perfect for families, hobbyists, or anyone seeking a top-quality property. (id:26472)
RE/MAX Real Estate (Kamloops)
1365 Forest Road
Castlegar, British Columbia
32-acre parcel. Priced to sell! Vacant land within the city limits. Two separate access points. Walking distance to shopping and restaurants. an awesome private estate, hobby farm or orchard. Great growing climate. Covered in mature timber. Seasonal creek. (id:26472)
Landquest Realty Corporation
Coldwell Banker Executives Realty


