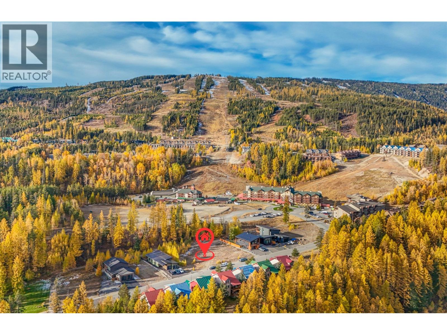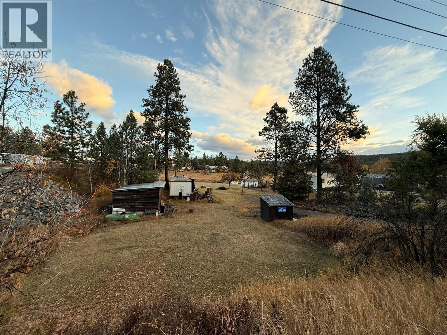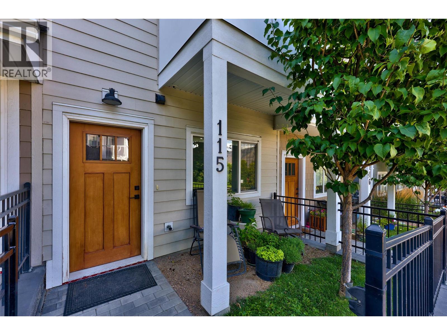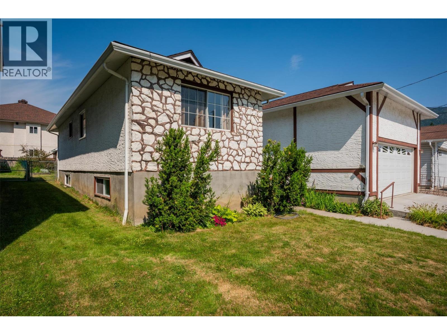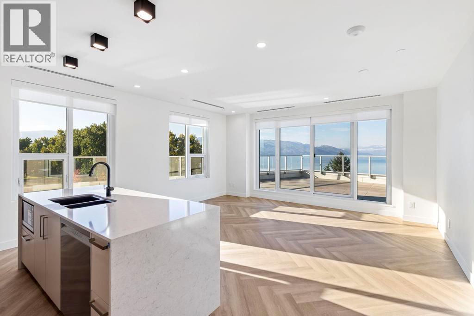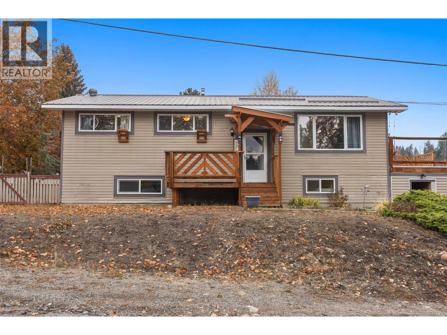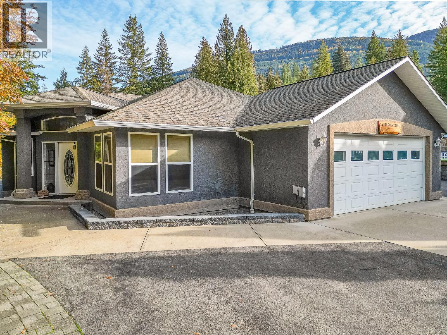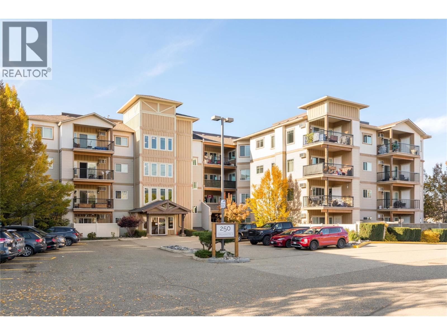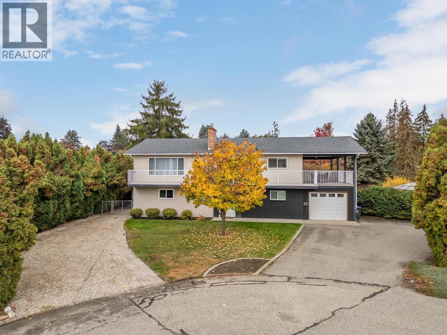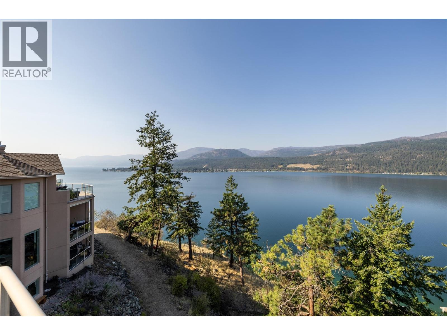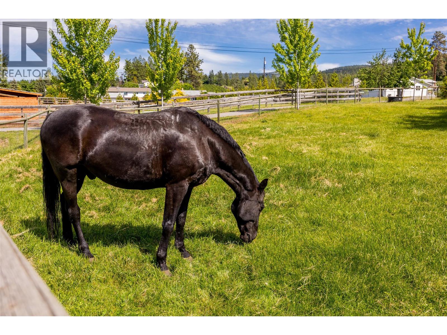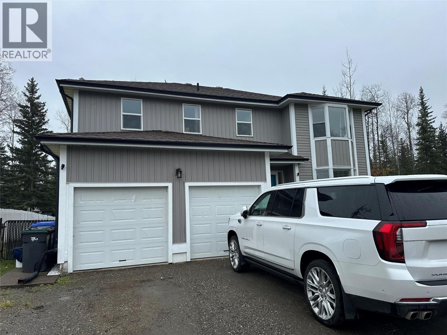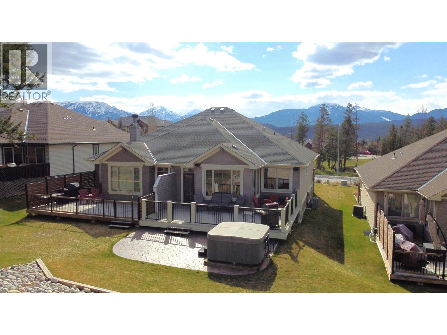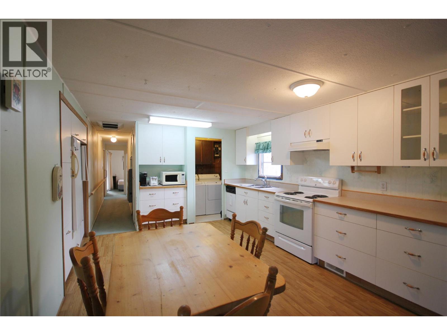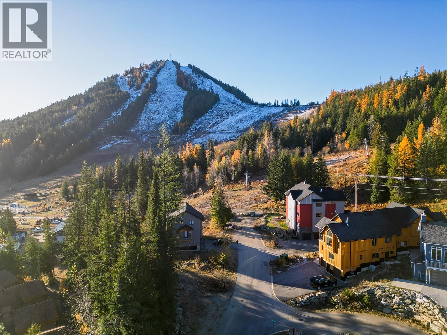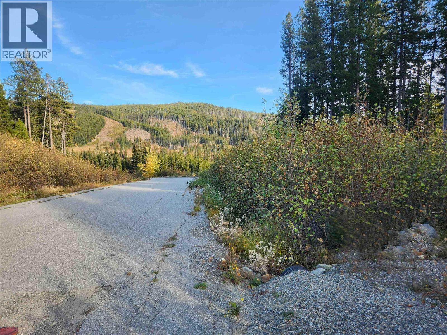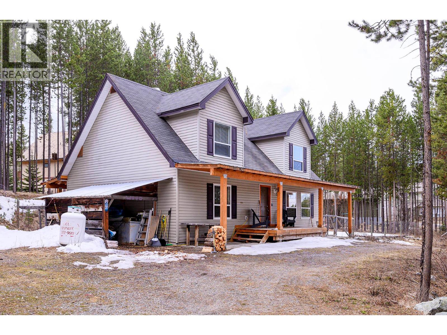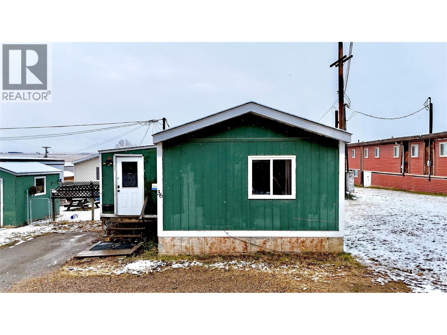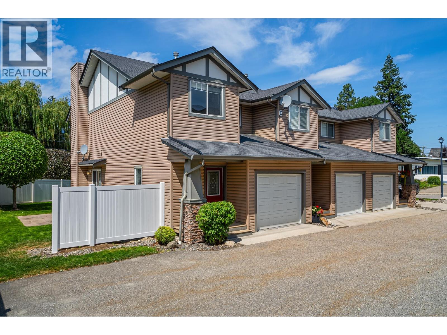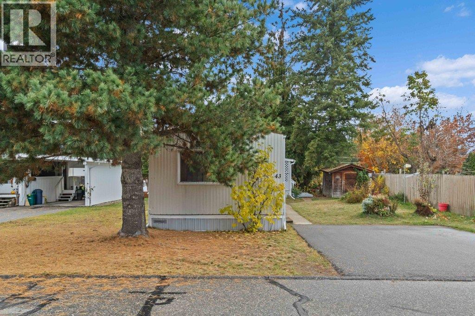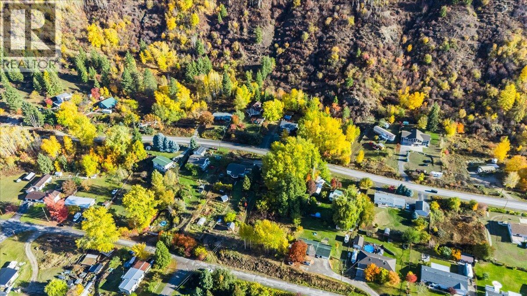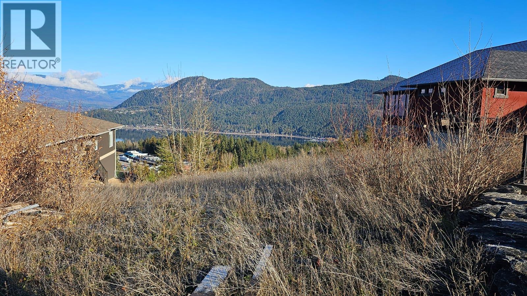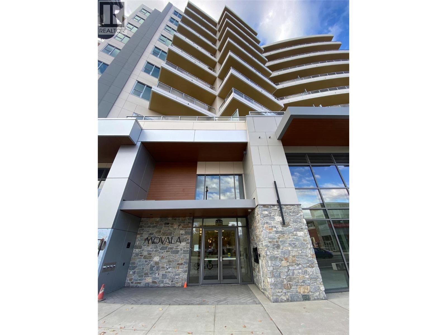Listings
237 Stemwinder Drive
Kimberley, British Columbia
Introducing 237 Stemwinder Drive—your gateway to an outdoor paradise just steps from the ski hill at Kimberley Alpine Resort. This exceptional, flat and easy-to-build-on 0.15-acre lot showcases stunning mountain views and is surrounded by luxury homes in a vibrant new community. Live where adventure begins at your doorstep with skiing, golfing, cross-country trails, and world-class biking all nearby. Enjoy effortless access to amenities—only 25 minutes to the Canadian Rockies International Airport, a quick commute to Cranbrook, and approximately 4 hours from Calgary. A rare opportunity to craft your dream home in an unbeatable location—act now and make the desirable Stemwinder Drive your basecamp for mountain living and new adventures. (id:26472)
Real Broker B.c. Ltd
3470 Victor Road
Cranbrook, British Columbia
Discover the perfect opportunity to build your dream home on this 0.456-acre lot at 3470 Victor Road, just minutes from downtown Cranbrook. Enjoy the convenience of being close to city amenities while living in a peaceful rural setting outside city limits. This property is already equipped with a well, septic system, and paved driveway—saving you time and expense in your build process. Zoned RR-60 and not within the ALR, this versatile lot offers flexibility for your vision. Located within the Rockyview Official Community Plan area of the RDEK, this property combines country charm with practical convenience in one great package. (id:26472)
Century 21 Purcell Realty Ltd
1393 9th Avenue Unit# 115
Kamloops, British Columbia
One of the best values in downtown Kamloops. Units in this complex have not sold in this range since 2021. Listed at $529,900, Unit 115 is a must-see! This east facing unit has beautiful views down the valley and the location is amazing at this development. The Walk is nestled into the existing neighborhood at the top of 9th Avenue. Sagebrush Theatre, Peterson Creek Park, the hospital and the downtown core are all close by as is access to all commuting routes. This 3 storey design has function space, including its own garage and private deck. When entering the home there is a nice landing with a large, bright den and access to the garage. Heading to the main living space, you have an amazing kitchen area with loads of cabinetry, great counter space with a generous peninsula for baking or entertainment. Fitted w/ quartz countertops, white shaker cabinets and a stainless steel appliance package, you will be impressed with the quality of finish. The kitchen flows into the dining room & living room. There is a powder room on the main floor for added convenience. Heading upstairs you have a large primary bedroom with 4pc ensuite and walk-in tiled shower. There is a 2nd bedroom, 4 pc bath & laundry on this floor. Engineered hardwood through the main floor and 9ft ceilings are just a few of the features included with this stylish home. Central A/C included. Pets (2) & rentals are allowed. There is a single car garage and extra parking stall for this unit. Strata Fee is $298.41/month (id:26472)
Exp Realty (Kamloops)
1820 Silver King Road
Nelson, British Columbia
There is so much to love here! Lots of space for the whole family in this 4 bedroom 3 bath home on a desirable and flat 52 x 130 ft. lot in sunny upper Rosemont. Easy rancher-style layout on the main floor with 3 bedrooms including the primary bedroom with bathroom. Another full bathroom, living room, dining room, kitchen with eating area, and laundry all on this level. Easy walk out access to the large west-facing backyard and the mature veggie gardens. Off the kitchen eating area you have easy access to the 2 car garage. Downstairs you will find a finished basement with a 4th bedroom, recreation room with wet bar and a cozy wood stove, another full bathroom, office space, bonus room and tons of storage. The separate entrance to this large full-height basement offers lots of possibilities for your ideas or rental opportunities with the college a short walk away. Beautiful new concrete driveway leading up to the double garage makes living very convenient and offers additional off-street parking. Close proximity to Granite Pointe Golf Course, Selkirk College, Rosemont Elementary School and Art Gibbon Park. Public Transit is just a half block away. Quick possession is possible. (id:26472)
Fair Realty (Nelson)
3340 Lakeshore Road Unit# 509
Kelowna, British Columbia
Experience Elevated Lakeside Living at Movala. Welcome to your private retreat in the sky, were breathtaking views stretch endlessly down Okanagan Lake and luxury meets livability. This stunning residence showcases a seamless connection between indoor comfort and outdoor indulgence. Enjoy a contemporary open-concept layout framed by floor-to-ceiling windows that fill the home with natural light and panoramic views of the Lower Mission. Premium finishes, a chef-inspired kitchen with upgraded waterfall countertops, and elegant living spaces invite both relaxation and entertaining. Roomy 2 beds 2 baths with upgraded in-floor heating for comfort. Take a breath of fresh air from the expansive terrace with nearly 1000 square feet of outdoor space to dine and lounge, soaking in the scenery through every season. Movala offers the highly sought after lifestyle of resort-style amenities, direct access to the waterfront, boutique shopping, and Kelowna’s best dining… just steps from your door. Amenities include an equipped fitness centre, yoga studio, guest suite, games room, library space and party room. 2 pets allowed, no size restrictions. Lakeside luxury, unmatched views, and the extraordinary opportunity to call this beautiful property, yours. (id:26472)
Royal LePage Kelowna
335 Nechiefman Street
Princeton, British Columbia
This is it! Welcome to your corner lot, near 1/4 acre, piece of paradise set high above the Tulameen River on the outskirts of beautiful Princeton BC. Here is a 5 bedroom home, complete with an in-law suite with a separate entrance, a massive fully fenced back yard, chicken coop, a huge 1000+ square foot south facing deck, and 1000+ square foot garage/shop below. Situated in the foothills of the Cascade Mountains in the stunning Similkameen Region, this home is just seconds from town, just a short walk to John Alison Elementary, and has all the peace and quiet you’re looking for. Call your agent for a private tour today! (id:26472)
15 Parsons Road
Mara, British Columbia
Welcome to this beautifully maintained, custom-built 3-bedroom, 2-bathroom rancher offering 1,655 square feet of comfortable, single-level living in a peaceful and private setting. Thoughtfully designed with quality craftsmanship throughout, this home features hardwood and tile flooring, a cozy wood-burning fireplace, and plenty of storage. The bright, functional layout makes everyday living easy and enjoyable. The beautiful kitchen includes stainless steel appliances, including a handy double dishwasher, and a large breakfast nook. The primary bedroom has an ensuite bath and a walk-in closet. Outside, the property is fully landscaped and irrigated, with a wrap-around driveway, double attached garage, and full RV hookups—perfect for those who love to travel or host guests. A newer furnace and heat pump (installed in 2023) ensure comfort year-round. Relax on the back patio or tinker in the charming powered she-shed, ideal for hobbies or extra storage. Situated on a half-acre lot, with plenty of room to build a detached shop, this property also includes legal access to a park-like area and beach along the beautiful Shuswap River—just a short boat ride to Mara Lake. This is the perfect retreat for retirees or anyone seeking a relaxed lifestyle surrounded by natural beauty. (id:26472)
Coldwell Banker Executives (Enderby)
250 Hollywood Road S Unit# 206
Kelowna, British Columbia
This 3-bedroom, 2-bathroom residence is the perfect blend of comfort, functionality & space—set within a well-kept community close to shopping, restaurants, & everyday conveniences. Inside, an open-concept layout welcomes you with abundant natural light, a cozy fireplace, & a seamless flow between living, dining, & kitchen areas. The kitchen offers timeless appeal with warm wood cabinetry, modern stainless appliances, & a large peninsula for casual dining or entertaining. Step outside to the expansive covered deck—a true extension of the living space, ideal for morning coffee or evening gatherings. The primary suite features generous closet space & a private ensuite, while two additional bedrooms provide flexibility for guests, children, or a home office. A spacious laundry room adds extra storage & practicality. Perfectly situated near shops, schools, UBCO, & the airport, this bright & beautifully maintained condo offers exceptional convenience for students, professionals, or those looking to simplify their lifestyle without sacrificing space or comfort. (id:26472)
RE/MAX Kelowna - Stone Sisters
790 Torrs Court
Kelowna, British Columbia
Located at the end of a quiet cul-de-sac in one of Kelowna’s most sought-after neighborhoods, this exceptional 0.43-acre property in Lower Mission offers a rare development and investment opportunity. Currently zoned RU1, the property benefits from new provincial housing regulations that could allow up to three additional units—adding exciting flexibility for future density and design. The existing 2,484 sq. ft. home is beautifully finished and move-in ready, featuring 5 bedrooms, 3 bathrooms, and a large pool—perfect for comfortable living or rental income during the planning stages. The main level offers three bedrooms, a primary with walk-in closet and ensuite, and access to a huge wrap-around deck with a covered dining area. The lower level includes two bedrooms and rec-room, great for the kids. The private, fully fenced yard includes lush landscaping, a hot tub, garden areas, and ample space for future additions such as a shop or detached garage. Just 1.5 km from Okanagan Lake and close to top-rated schools, parks, trails, and amenities, this property offers serenity, convenience, and exceptional long-term potential—an outstanding opportunity in the heart of Lower Mission. (id:26472)
RE/MAX Kelowna
83 Peregrine Way Unit# 21
Vernon, British Columbia
On the bluffs of Okanagan Lake sits a one-of-a-kind complex and this stunning 3 bed/2 bath rancher-style home offering breathtaking panoramic views and all the perks of waterfront living. The open layout is designed to showcase the scenery, starting with an updated kitchen featuring granite counters, tile backsplash, newer appliances, and abundant storage. The dining area with a cozy two-way gas fireplace flows seamlessly into the spacious living room with vaulted ceilings and new power blinds. The primary suite boasts deck access, a spa-inspired ensuite with custom tile shower, dual sinks, private water closet, and a generous walk-in closet. Two additional bedrooms, a full guest bath, and a laundry room with extra storage complete the thoughtful floor plan. Step outside to the expansive deck with two new power awnings—ideal for summer BBQs and endless outdoor enjoyment. Parking includes a single garage, an extra outdoor stall, and ample guest spaces. This gated community showcases over 500’ of private beachfront with washrooms, a swimming dock, boat launch, moorage, picnic areas, walking paths, a romantic gazebo, and a local access to tennis/pickleball courts & playground. With no age restrictions and pet-friendly policies, this “lock and leave” lifestyle offers the ultimate downsizing opportunity without compromise. (id:26472)
Royal LePage Kelowna
4284 Jaud Road
Kelowna, British Columbia
This is a MUST-SEE property that simply can't be captured in just a few words. A quality Craftsman-built custom home, thoughtfully designed for horse lovers with both indoor and outdoor arenas & covered loafing sheds, There is a FIVE-STAR luxury resort-style pool area, and a second residence—all set on five flat, lush, irrigated acres of prime land in South East Kelowna. This is truly the opportunity of a lifetime, priced well below replacement value. The current owners have reimagined and transformed this estate into a sanctuary of luxury, relaxation, and elevated quality of life. Imagine coming home from a ride and unwinding by the pool at sunset—surrounded by fire tables glowing, the glittering pool lights and a sky full of stars all complimented by the peaceful sounds of nature. It’s an authentic symphony that envelopes you and invites you to fully, and deeply enjoy the moment. There are countless special experiences awaiting the next owner, along with an array of exceptional features that enhance both the beauty and functionality of this remarkable estate property. For a complete list of details, including floor plans—or to book your own private sunset showing—contact your favourite real estate agent today. (id:26472)
Coldwell Banker Executives Realty
8 Sentinal Place
Tumbler Ridge, British Columbia
COME SEE IT, YOU'LL WANT IT! BEAUTIFUL, CUSTOM built 4-bedroom, 3.5 baths, heated GARAGE w/ loft area, GORGEOUS, top notch, LUXURIOUS custom kitchen with massive ISLAND, deep pot/pan drawers, gas stove, additional cupboards, tile floors, WINDOWS galore, garden GLASS DOORS, gas FIREPLACE, dual cabinetry with combination of STAINLESS STEEL and WOOD. Elegant formal living room with bay window, 2-piece bath off the kitchen, an impressively large walk-in boot/coat room and a beautiful GRAND entry, showcasing wide staircase to upper-level common area amongst 4 generously oversized bedrooms. The primary bedroom offers a walk-in/walk through closet (which also has laundry hook-ups), stunning UPGRADED & ATTRACTIVE 3-piece bath which serves as an ensuite & secondary bath, window bench sitting, barn doors. Renovated basement w/ family room, 2 pce bath, large laundry area, upgraded furnace and hwt. Huge DECK, widen driveway, RV parking, backs onto GREENBELT, lovely FEATURES AND EXTENSIVE UPGRADES. (id:26472)
Royal LePage Aspire - Dc
4886 Ridge Road
Radium Hot Springs, British Columbia
Exceptional turn-key 3 bedroom, 3 bathroom home, a true gem in the heart of Radium Hot Springs. Whether you’re looking for a full-time residence or a low-maintenance weekend retreat, this beautifully maintained home offers both comfort and freedom and is ready for you to enjoy from day one. It's fully furnished and move-in-ready offering the perfect blend of comfort and convenience with the added benefit of NO STRATA FEES. Single-level living on the main floor is a highlight, featuring a bright and spacious layout with thoughtful upgrades throughout. The open floor flows effortlessly onto a large back deck, ideal for entertaining or soaking in the mountain views. The backyard includes a hot tub and patio, creating your own outdoor oasis while the concrete driveway and large attached garage provide ample parking and storage. The primary bedroom is a peaceful sanctuary, complete with a private ensuite featuring a walk-in shower and a generous walk-in closet. The fully finished basement is an entertainer's dream, featuring a dedicated home theatre perfect for movie nights. All of this, close to all the Columbia Valley has to offer—including shops, restaurants, golf courses, outdoor adventures and the world-famous Radium Hot Springs. Click on the 3D Showcase/Video Icon for a 3D Tour and contact your Realtor to see it for yourself. This is more than just a home—it’s a lifestyle. Don’t miss your chance to be a part of one of BC’s most desirable mountain communities. (id:26472)
Maxwell Rockies Realty
3245 Paris Street Unit# 46
Penticton, British Columbia
Affordable opportunity with tons of potential! This 1024 sq ft mobile home offers a spacious layout ready for someone to make it their own. With three possible bedrooms, a large living room, and a massive dining area, there’s plenty of room to spread out and create the perfect cozy retreat. The generous kitchen has space for updates and your own design ideas, while the welcoming foyer adds a charming first impression. The home also features an updated hot water tank and a silver label as the electrical has been brought to code, giving you a great start on improvements. Yes, it needs work, but that’s where the opportunity lies! Whether you’re a first-time buyer looking for an affordable entry into the market, an investor searching for a project, or a handy person ready to roll up your sleeves, this home is full of promise. Sold as is, where is, and priced to reflect the potential, this property is waiting for someone with vision to bring it back to life. With a bit of creativity and effort, you can transform this solid space into a warm and inviting home that truly shines. Don’t miss the chance to make this one your own, opportunities like this don’t come along often! (id:26472)
RE/MAX Penticton Realty
2001 Crest Road Unit# B
Rossland, British Columbia
Adventure begins — and ends — right at your door. This is true ski-in/ski-out living at RED Mountain Resort, with direct access to world-class skiing in winter and lift-served mountain biking in RED’s brand-new multi-million-dollar bike park in summer. Only a select few homes hold this premier location, and this property is one of them. Crafted to frame sweeping alpine views, the home combines luxury and livability in equal measure. After a day outside, sink into the outdoor hot tub overlooking RED, or gather around the impressive stone fireplace in the great room. The kitchen is a chef’s delight with quartz countertops, a gas range, and premium stainless-steel appliances.With four generous bedrooms and multiple full bathrooms across two levels, there’s abundant space for family and guests. Thoughtful features include a custom-built gear and boot room with smart storage, two view decks, a private garage, and ample space for skis, boards, bikes, and adventure equipment. Exceptional. Rare. A true ski-in/ski-out mountain retreat offering an effortless connection to the lifestyle that makes RED legendary. This property zoned for short term rentals and property management is available; make life easy! (id:26472)
Mountain Town Properties Ltd.
Buck Road Lot# 21
Oliver, British Columbia
Here is your opportunity to own a premium NON-strata building lot at Baldy Mountain Resort. This peaceful 7187 sq ft lot features a large building site offering views of the ski hill and the surrounding mountains. The 59 x 121 ft R2 zoned property has electricity, sewer, and water available. With one of the highest base elevations in the province Mt Baldy offers biking, hiking, and frisbee golf in the summer, and snowboarding, skiing, and snowshoeing in the winter. With year-round activities and many full-time residents, you can build your dream home or vacation home here. Just a 6-minute walk to the ski lifts! This property is 5.5 hours drive from Vancouver, 2 from Kelowna, and 35 minutes from Oliver. Water and sewer are paid up to date. Call today! (id:26472)
RE/MAX Truepeak Realty
5873 Lac Le Jeune Road
Kamloops, British Columbia
Welcome to your own peaceful retreat near Lac Le Jeune! This beautifully maintained 3-bedroom, 3-bathroom single-family home sits on a spacious one-acre property in a quiet, sought-after neighbourhood. Just minutes from the lake, it offers the perfect blend of privacy, comfort, and convenience - ideal for those who value both nature and modern living. Inside, you’ll find a bright, open-concept layout with large windows that fill the home with natural light and showcase the surrounding trees and mountain views. A cozy wood stove adds warmth and charm, creating the perfect gathering space for relaxing evenings or entertaining friends and family. The kitchen flows seamlessly into the dining and living areas, while the primary bedroom features an ensuite bath and generous closet space. Additional bedrooms provide flexibility for guests, a home office, or hobbies. Step outside to enjoy the peace and quiet of your private acre - with plenty of room for a garden, outdoor activities, or simply relaxing on the deck while listening to the birds. Located just a short drive from Lac Le Jeune, Stake Lake X- country area and surrounded by hiking trails and natural beauty, this property offers the ideal balance of rural tranquility and everyday accessibility. Experience the calm, space, and charm of the Lac Le Jeune lifestyle — where every day feels like a getaway. (id:26472)
RE/MAX Real Estate (Kamloops)
9700 18 Street Unit# 36
Dawson Creek, British Columbia
Situated in the desirable Pioneer Cove area, just off 17th Street and close to local amenities. Spacious 3-bedroom, 2-bathroom home with an open-concept layout. The primary suite includes an ensuite with a tub, vanity, and toilet. Features a fenced yard, a storage shed, and parking for three vehicles. Pad rent includes water, sewer, garbage, snow removal, and cardboard recycling. Recent updates include furnace and duct servicing (2023), home leveling and plumbing by Dave’s Mobile Home Services (2020), and a new roof. (id:26472)
RE/MAX Dawson Creek Realty
2060 12th Avenue Ne Unit# 3
Salmon Arm, British Columbia
Welcome to this bright and move-in ready 3 bedroom, 2.5 bathroom corner-unit townhome offering nearly 1,400 sq. ft. of thoughtfully designed living space. The open-concept main floor features a modern kitchen and pantry, dining area and living room with gas fireplace. Upstairs are three spacious bedrooms, including a primary suite with ensuite and ample closet space. Recent updates include new central A/C (2022), a new hot water tank (2023), and fresh interior paint (2023), with a 2023 building inspection report available. Enjoy the attached garage, private fenced yard and sunny patio. This well-maintained complex offers a new fence, extra parking, and a convenient location close to schools, parks, the rec centre, and Uptown Askews. Pet-friendly (1 dog- no size limit or 1 cat) with no age or rental restrictions—this home is ideal for families, down sizers, or anyone seeking comfort and convenience! Quick possession available. (id:26472)
RE/MAX Shuswap Realty
1361 30 Street Se Unit# 43
Salmon Arm, British Columbia
FANTASTIC PRICE for this 1981 3 bedroom/1 bath mobile home in desirable Broadview Mobile Villas. Available for quick possession this unit has been well maintained and offers easy access to public transit, parks, walking trails and schools. The park offers access to RV parking as well. Private yard, covered porch and shed. (id:26472)
Exp Realty
233 Hillcrest Drive
Lillooet, British Columbia
Lillooet Real Estate – 2.35 Acre View Building Lot! Looking for the perfect place to build your dream home? This 2.35-acre east-facing lot offers breathtaking views of Fountain Ridge, the Fraser River, and Fort Berens Estate Winery. Enjoy a flat, approximately 1/2-acre building site—ideal for creating your custom home surrounded by stunning natural beauty. Located just minutes from downtown Lillooet, with city services nearby and all amenities within walking distance, this property offers the best of both worlds—peaceful rural living with convenient access to town. Thinking of downsizing to a smaller community? Lillooet is British Columbia’s hidden gem, offering a relaxed lifestyle, friendly faces, and endless outdoor adventures. With four beautiful seasons and some of the most fabulous weather in B.C., it’s the perfect place to enjoy easy living and mountain views that will take your breath away. Don’t miss this rare opportunity—build your future in one of Lillooet’s most scenic locations! (id:26472)
Royal LePage Westwin Realty
2073 Raspberry Road
Robson, British Columbia
Two Title Sale – 0.8 Acres Total in the Sunny Raspberry Area! Exceptional opportunity to purchase two adjoining properties - 2073 Raspberry Road (.39 acres) and 1112 Pass Creek Road (.41 acres) - offered together as one sale. Combined, these parcels provide 0.8 acres of usable land in the highly desirable Raspberry area, known for its sunshine, rural charm, and convenient access to Castlegar. This property offers excellent development potential with ample space for a new build, large yard, or investment project. Access off Raspberry Road allows for flexibility in future plans. Don’t miss this rare chance to secure a spacious lot package in a great location. Contact your Realtor today! (id:26472)
Century 21 Assurance Realty Ltd
2616 Highland Drive
Blind Bay, British Columbia
Picture yourself building your dream home in the gorgeous Highlands! This gently sloped lot is perfect for creating a modern home that flows naturally with the landscape. In the Highlands, every home is freehold no strata giving you greater flexibility and the opportunity to enjoy the neighbourhood. All major services, are ready and available. Located in Blind Bay, this property benefits from some of the lowest property taxes in British Columbia, making it not just a beautiful spot, but also a smart investment for your future retirement plans. Plus, you'll love being just minutes from the Shuswap Lake Estates Golf Course and an amazing selection of local restaurants to satisfy every craving! (id:26472)
Real Broker B.c. Ltd
3340 Lakeshore Road Unit# 519
Kelowna, British Columbia
Experience elevated lakeside living at Movala! Move in now to Kelowna’s premier beachside address in the heart of Pandosy Village. This brand-new 2-bedroom, 1-bathroom residence blends luxury, comfort, and connection to nature with beautiful views of the mountains. Designed for modern living, it features an open-concept layout with floor-to-ceiling windows, a chef-inspired kitchen with high end appliances and upgraded countertops, herringbone flooring, and in-floor heating. The spacious primary suite includes a walk-through closet and spa-style ensuite, while the flexible second bedroom / office adapt to your lifestyle. Living room opens up to a 213 sq ft balcony. Enjoy direct access to Movala’s resort-style amenities, including an oversized pool, two hot tubs, bocce lawn, fire tables, BBQs, and cabanas. Interior amenities feature a 1,800 sq. ft. fitness centre, yoga studio, guest suite, games room, library coworking spaces, and a party room with full kitchen. Complete with parking space and storage, this home offers the perfect balance of sophistication, convenience, and lakeside serenity—just steps from Gyro Beach and Kelowna’s best shops and dining. (id:26472)
RE/MAX Kelowna


