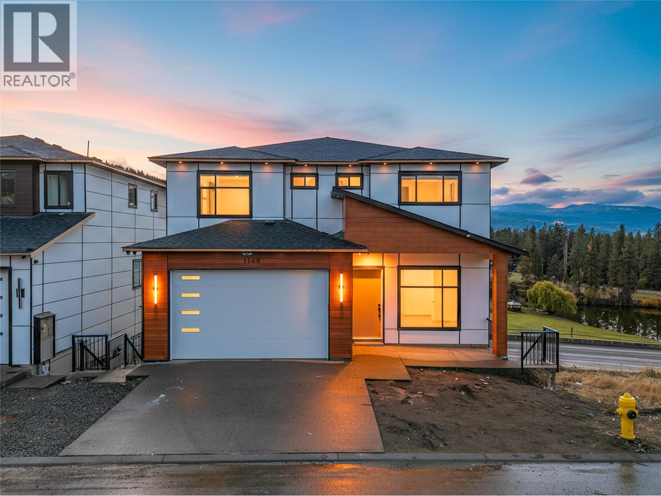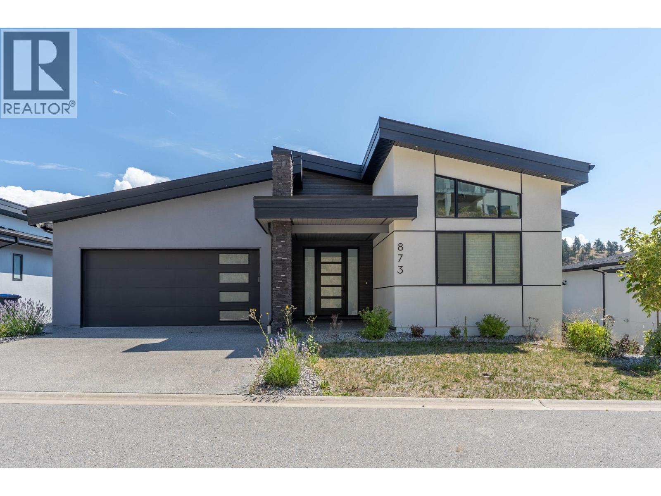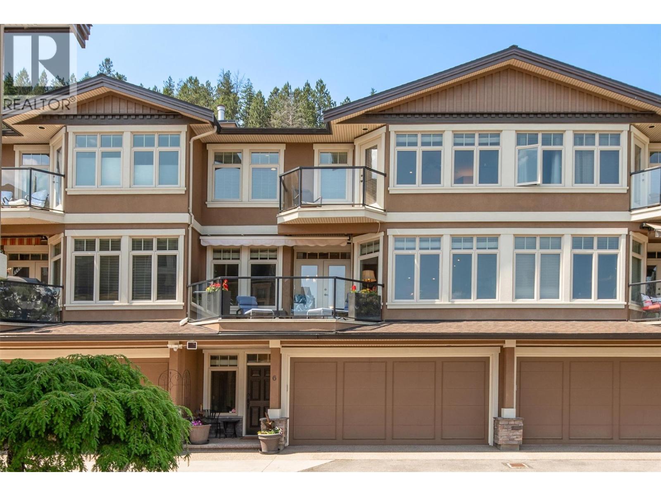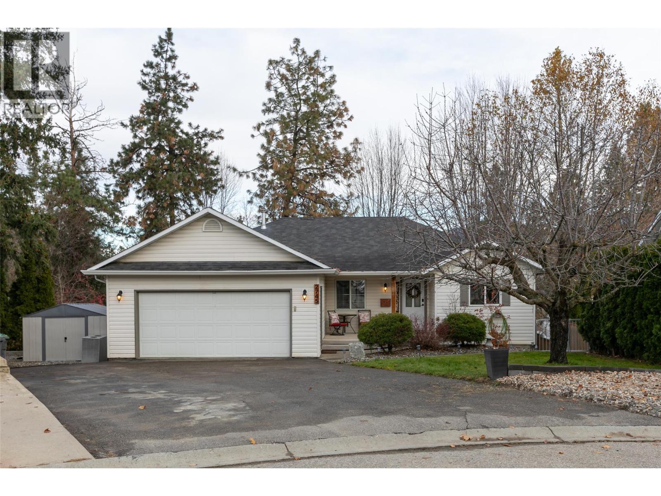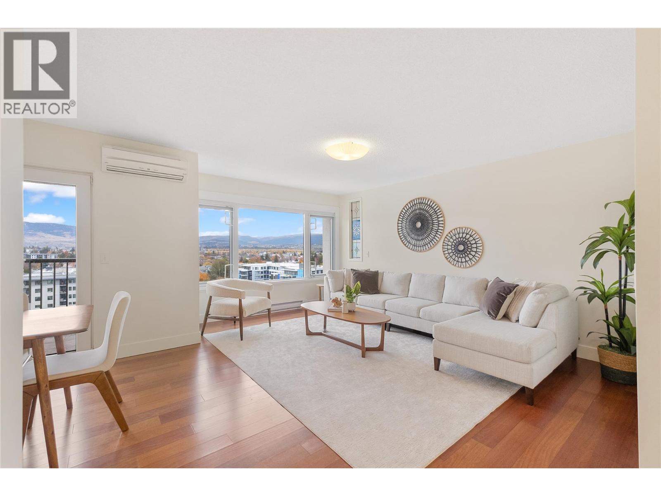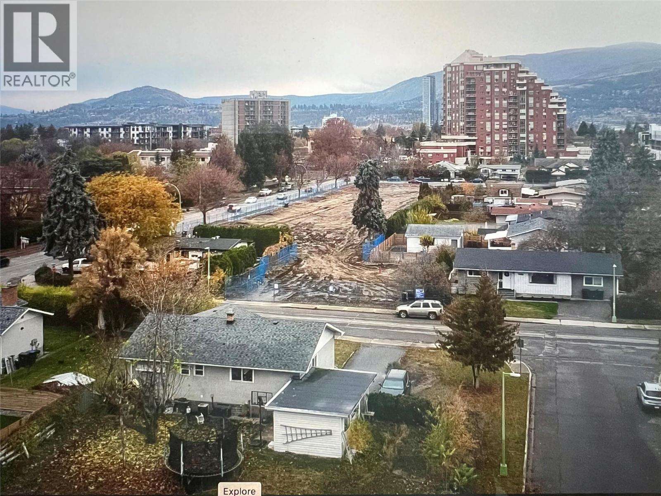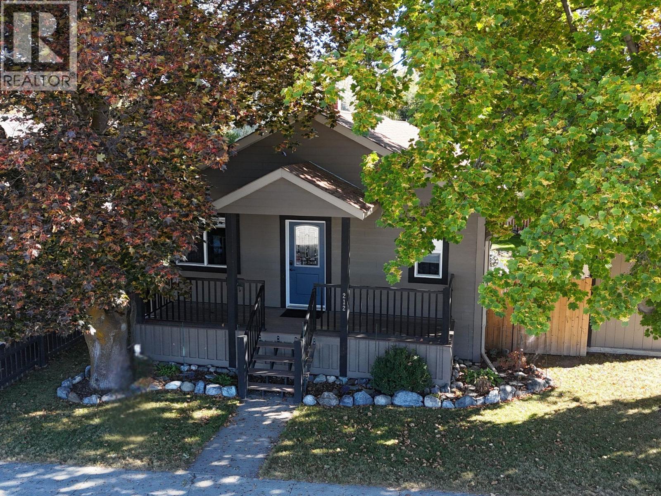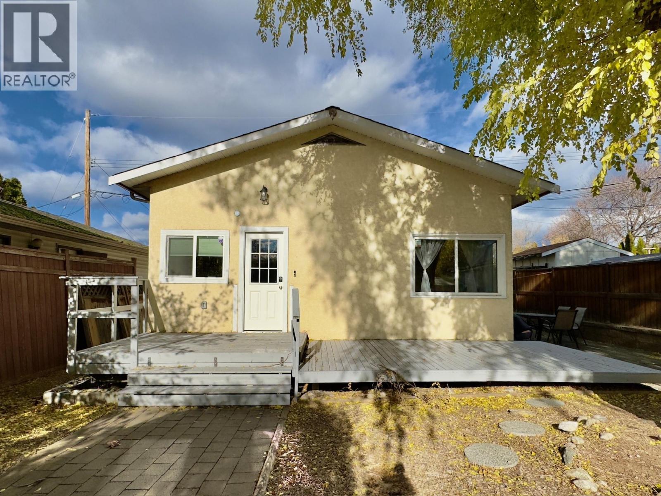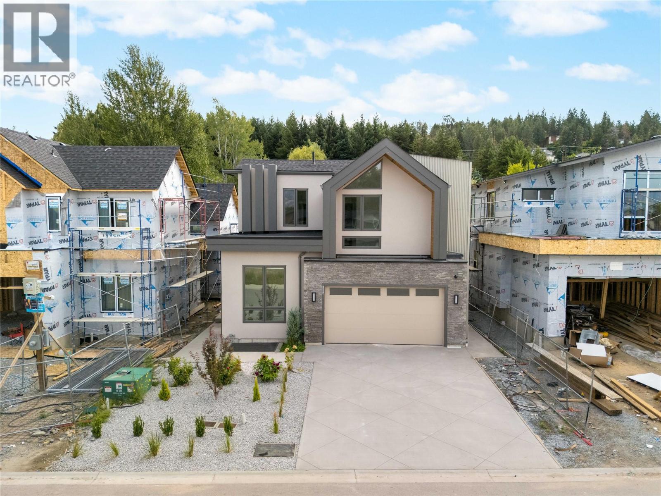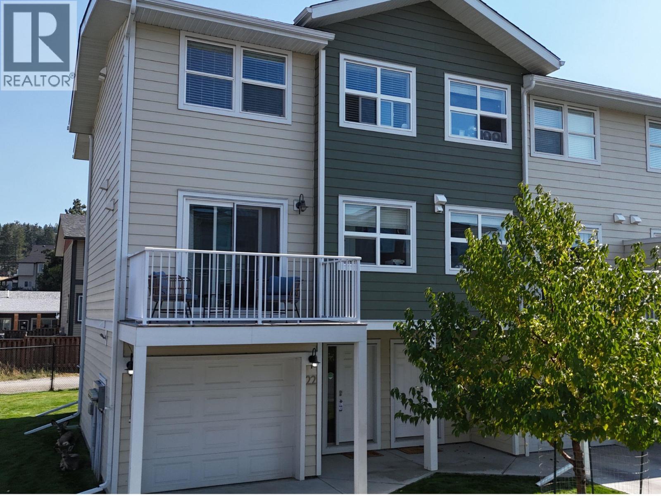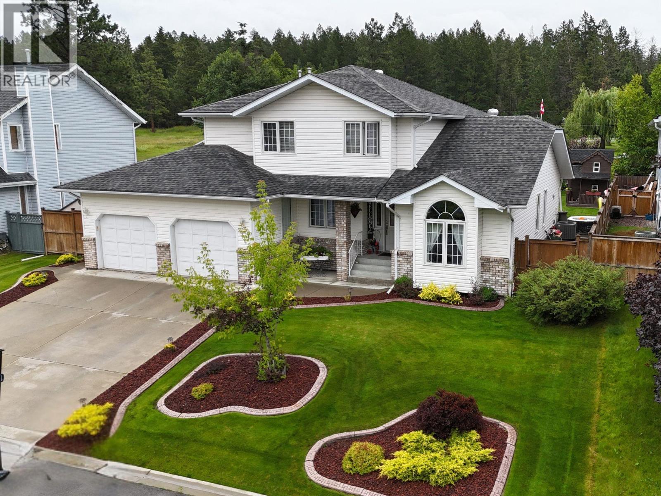Listings
1148 Hume Avenue
Kelowna, British Columbia
Welcome to 1148 Hume Avenue! An exceptional 8-bedroom, 7-bathroom luxury residence in the sought-after Black Mountain community. This stunning home offers a versatile floor plan designed for large families or multi-generational living, featuring both a 2-bedroom legal suite plus an additional 1-bedroom in-law suite. On the main level, you’ll find a bright open-concept living space with a modern kitchen, oversized island, and a generous walk-in pantry with hookups to easily convert into a spice kitchen. The spacious living and dining area seamlessly extend to a large deck with breathtaking panoramic views of the valley, Okanagan Lake, and downtown Kelowna. A convenient main-floor bedroom is perfect for visiting guests or aging family members. Upstairs, two primary suites with private deck access offer comfort and luxury, while additional bedrooms provide ample space for the whole family. The lower level is built for entertainment, complete with a media room and wet bar, plus the added benefit of mortgage-helper suites. From its thoughtful layout to its high-end finishes and unbeatable views, this home delivers the best of Okanagan living in one of Kelowna’s most desirable neighbourhoods. Buyers are advised that the listing price is subject to GST. (id:26472)
Century 21 Assurance Realty Ltd
873 Royal Troon Lane
Kelowna, British Columbia
This newer walkout basement Rancher comes with a legal 1-bedroom suite. It's on a big lot with plenty of level parking and space for a pool or hot tub. The upper main sundeck and lower covered patio are perfect for enjoying the views. Located near the end of a cul-de-sac and a walking trail, it's super private with minimal traffic. The mountain views are stunning, and the massive vaulted ceilings and oversized windows let in tons of natural light. The main level is spacious with a great room concept that's perfect for entertaining, both indoors and on the oversized covered patio. There's also a scullery, a spacious mudroom, and a laundry room for convenience and storage. The primary bedroom has its own deck access, a huge ensuite, and a walk-in closet. There's a second bedroom or large office with vaulted ceilings and a big closet, plus a full 3-piece bath. The lower walkout level has a spacious recreation and family room with a wet bar and two beverage fridges. There are also two additional bedrooms and a 4-piece bath, making it perfect for extended family or guests. (id:26472)
Royal LePage Kelowna
4356 Beach Avenue Unit# 6
Peachland, British Columbia
Welcome to this exclusive collection of just seven semi-lakeshore townhomes, ideally located along the highly desirable Beach Avenue in Peachland. This beautifully maintained, one-owner home is quietly positioned at the back of the development, offering privacy while still capturing scenic lake views. The main floor features a bright, open-concept layout with a spacious living room and cozy gas fireplace, a dining area, and a well-appointed kitchen with stainless steel appliances, a gas stove, granite countertops, and an eating bar. A sitting area, laundry room, and access to a generous lakeview deck ~ complete with an awning for added shade and comfort ~ make this level ideal for enjoying the Okanagan lifestyle. Expansive windows throughout fill the space with natural light, and built-in NUVO speakers provide high-quality audio in the home. Upstairs, the spacious primary suite showcases lovely lake views and direct access to the upper deck. The elegant ensuite offers dual vanities with granite counters, a tiled shower, a soaker tub, heated floors, and a walk-in closet. A second bedroom completes this level. The lower level offers a welcoming family room with a gas fireplace, a wet bar, and access to a private backyard patio. A third bedroom and a full bathroom with heated floors complete this versatile space. A double garage provides ample parking and storage. Additional highlights include a radon mitigation system, low strata fees, and pride of ownership. Enjoy the sought-after semi-lakeshore lifestyle-just steps to the beach, waterfront walking paths, and Peachland’s vibrant shops and restaurants. (id:26472)
RE/MAX Kelowna
2745 Northview Place
Lake Country, British Columbia
Welcome to this charming and spacious walk-out rancher, nestled in a family-friendly cul-de-sac. Offering a perfect blend of comfort, convenience and value, this home is ideal for growing families - Upstairs is a spacious primary bedroom with an ensuite and 2 additional bedrooms and a main bathroom, a patio leading out to the yard off the kitchen is a dream while downstairs you will find a 1-Bedroom + Den with separate entrance, separate laundry and a private outside patio. Enjoy an expansive lot with plenty of room for kids to play, gardening, or even expanding your outdoor living area. Fully fenced for privacy and security – perfect for pets and outdoor entertaining. Multiple parking spaces, and a double garage including room for RV or boat, ideal for families with extra vehicles. Excellent location with easy access to schools, parks, shopping, and public transit. Close proximity to hiking trails and other outdoor activities. Priced below assessment ! Call and book your showing today! (id:26472)
Engel & Volkers Okanagan
737 Leon Avenue Unit# 1206
Kelowna, British Columbia
Welcome to this spacious sub-penthouse corner unit located at 737 Leon Ave! This 3-bedroom, 2-bathroom offers just over 1,400 sq. ft. of comfortable living in a great downtown location. It’s a corner unit with stunning views from every window, freshly painted and move-in ready! The primary bedroom has lake views and its own private deck, while the dining area opens onto another deck—perfect for catching some sun or enjoying the view with your morning coffee. You're steps to restaurants, shops, and the lake—super walkable and convenient. Located in the Executive House, you’ll also have access to a seasonal outdoor pool, gym, bike storage, secure underground parking, and a meeting room. Plus, you’re just steps to restaurants, shops, the lake, and everything downtown Kelowna has to offer. Unit comes with TWO parking stalls and one storage locker. Sorry no pets. Strata fees include hot water. (id:26472)
Oakwyn Realty Okanagan
1481 Richmond Street
Kelowna, British Columbia
Viable building development site very close to downtown ! The core area neighbourhood designation supports rezoning to MF3, which allows for up to 6-storey apartment housing . Property frontage on Richmond Street and Lawson Ave . Large development has begun directly across the street ! (id:26472)
Oakwyn Realty Okanagan
212 16th Avenue N
Cranbrook, British Columbia
Welcome to a showstopper that’s been completely reimagined from top to bottom! Every inch of this home has been updated with style, comfort, and quality in mind. Step inside to find four spacious bedrooms, a jaw-dropping custom kitchen with an oversized island built for family gatherings, and a walk-in pantry that checks every box for convenience. The open layout flows beautifully into the dining area perfect for entertaining or quiet nights in. The primary suite is your personal retreat, featuring a sleek ensuite and walk-in shower. Main-floor laundry adds ease to your daily routine, while the modern finishes throughout create a magazine-worthy space that still feels like home. Every detail shines from the heated floors in the main bath and back entry to the reverse osmosis water filtration and built-in vacuum system. Outside, a fully finished 22x26 detached garage with heat, power, and radiant floors gives you the ultimate workspace or hobby zone. Unwind on your private deck or patio morning coffee or evening wine, it’s the perfect spot either way. This one truly has it all modern luxury, smart design, and pure comfort. Don’t wait to make it yours! (id:26472)
RE/MAX Blue Sky Realty
709 Municipal Avenue
Penticton, British Columbia
Charming and affordable! This must-see updated 2-bedroom, 1-bath rancher is ideal for first-time buyers, small families, or investors. Situated in a fantastic location near great schools and directly across from McLaren Arena with hockey, figure skating, public skating, tennis courts, and a baseball field just steps away. Inside, enjoy a well-appointed living room with a cozy gas fireplace, a bright and functional kitchen, and a 4pc bathroom. The crawl space offers extra storage, while the fully fenced yard is perfect for kids, pets, gardening, or relaxing on the paving-stone patio or deck also has possibility for further development . Quick possession available—don’t miss this great opportunity! (id:26472)
RE/MAX Penticton Realty
12204 Westside Road Unit# 207a
Vernon, British Columbia
REALTOR OPEN HOUSE! SUNDAY, NOVEMBER 16th from - 12:00 to 3:00 pm --- Introducing the perfect retreat nestled in the breathtaking North Okanagan Valley. Conveniently located just a few minutes from the shores of Okanagan Lake this brand-new 1-bed, 1-bath home is stylish and functional. The HUMMINGBIRD is designed for singles, couples and students and brings affordability and practicality back to the Okanagan. HUMMINGBIRD: 1-Bed, 1-Bath | 588 Sq ft with Covered Patio | 84 Sq ft, Optional Storage • Built in privacy wall on front patio • 30 inch fridge included, option • 4 piece bathroom, 5 foot tub / shower combo • Primary bedroom • Storage space in mechanical room when upgrading to on demand hot water system • Separate Laundry Closet • Maintenance / land use fee of $275/month. Only 10 minutes from Vernon, 25 minutes from Silver Star Ski Resort and close to beaches, boat launch, golf and hiking trails. SHORT TERM, RENTALS PERMITTED. Call for an Information Package today! (id:26472)
RE/MAX Kelowna
1004 Bull Crescent
Kelowna, British Columbia
This stunning 7-bedroom, 6-bathroom residence is now complete & ready for immediate possession—your chance to own a brand-new home in one of Kelowna’s most desirable neighbourhoods. Located in The Orchards, a vibrant, family-oriented community, walk to top-rated schools, the upcoming DeHart Park, local breweries, restaurants, & the shores of Okanagan Lake. Designed with a perfect balance of function & style, the main floor features an open-concept layout with soaring ceilings & expansive windows that fill the home with natural light. The gourmet kitchen centres around a large island, finished with quality materials, ample storage, & a seamless connection to the dining & living areas. Upstairs, a thoughtfully designed bedroom layout provides flexibility for families, while the primary suite is a true retreat with a spa-inspired ensuite. The lower level offers exceptional versatility, including a fully self-contained 2-bedroom legal suite with its own entrance & laundry—ideal for extended family or rental income. The home is further enhanced by a built-in audio speaker system, full security features with both alarm & camera systems, & Control4 smart lighting to create the perfect ambiance at the touch of a button. This is a rare chance to own a brand-new home in a location where homes are rarely available—an incredible investment in lifestyle & long-term value. Move in today & start enjoying elevated living in The Orchards—quick possession possible. (id:26472)
RE/MAX Kelowna - Stone Sisters
1840 Kelowna Crescent Unit# 22
Cranbrook, British Columbia
Step into this bright and stylish end-unit townhome, built in 2018, offering the perfect blend of comfort, function, and natural light throughout. With 3 bedrooms and 3 bathrooms including two full baths and a convenient main-floor powder room this home is thoughtfully laid out for easy everyday living. The open-concept main level features a modern kitchen with granite counters, stainless steel appliances, and a peninsula that’s great for casual meals or hosting friends. Just off the kitchen, you’ll find the laundry area and access to a private, sun-filled deck, perfect for relaxing outdoors. Upstairs, the spacious primary bedroom includes a walk-in closet and its own full ensuite, while two additional bedrooms and another full bath complete the top floor. The entry level offers a welcoming foyer, direct access to the garage, and a bonus flex space ideal for a media room, office, or workout area. Located in a quiet, well-kept community close to parks, schools, shopping, and transit this move-in-ready home is the total package! (id:26472)
RE/MAX Blue Sky Realty
2904 Edgewood Drive
Cranbrook, British Columbia
This beautifully cared-for residence sits on a meticulously landscaped 0.21-acre lot in one of Cranbrook’s most desirable neighbourhoods, just steps from the Cranbrook Golf Course and Community Forest. From the grand front entrance, you’re greeted by a sweeping staircase, a sunken living room with vaulted ceilings, and a bright formal dining area designed for gatherings and entertaining. The kitchen is both elegant and functional, showcasing crisp white cabinetry, abundant counter space, and engineered hardwood flooring that continues into a sunny breakfast nook and spacious family room. From here, you’ll enjoy direct access to a private backyard retreat that’s ideal for relaxing or hosting family and friends. The main floor features a generous primary suite with a walk-in closet and a large four-piece ensuite complete with a corner jetted tub. A bright home office or den and main floor laundry add convenience and versatility to the layout. Outside, the fully fenced (2018) yard is bursting with mature greenery, colourful gardens, and carefully planned details throughout. The large deck, built in 2012, provides the perfect space for summer entertaining and overlooks a well maintained above-ground pool. Adding to the home’s charm is Gemstone lighting a customizable system that brings your home to life year-round, whether for festive holidays or simply to create an elegant evening glow. Recent updates include a new high-efficiency furnace and central air conditioning (2024), engineered hardwood floors, a newer roof (2010), 200-amp service, a central vacuum, and a security system. Combining classic design with modern upgrades, this home delivers exceptional comfort and timeless appeal in one of Cranbrook’s premier locations. (id:26472)
RE/MAX Blue Sky Realty


