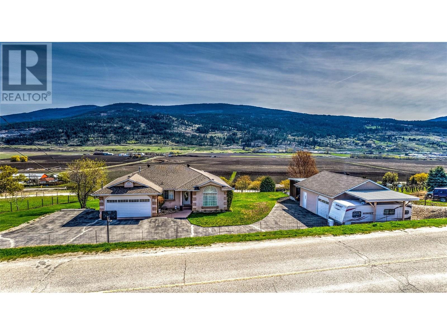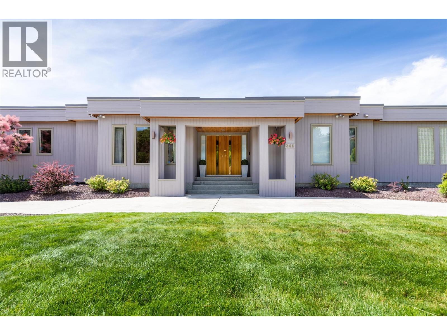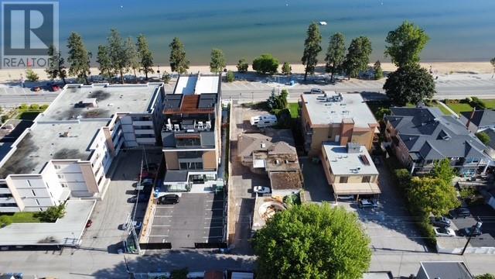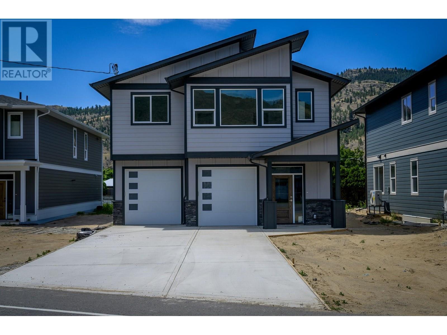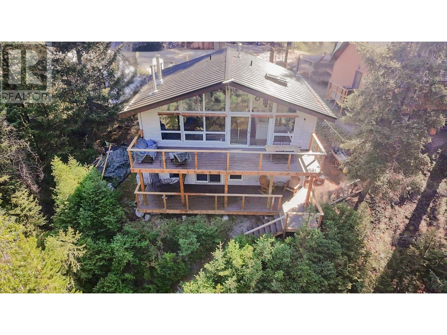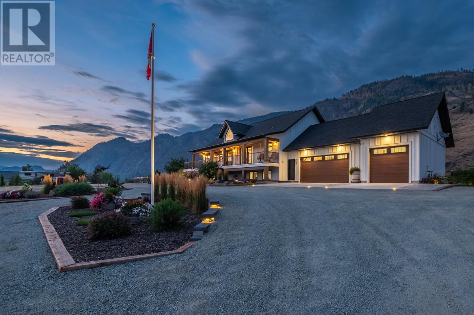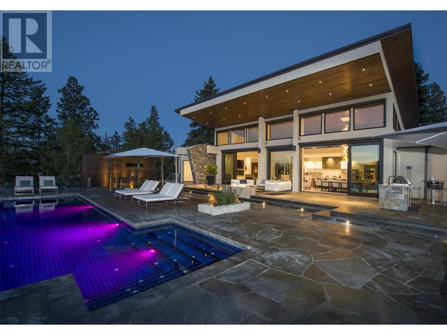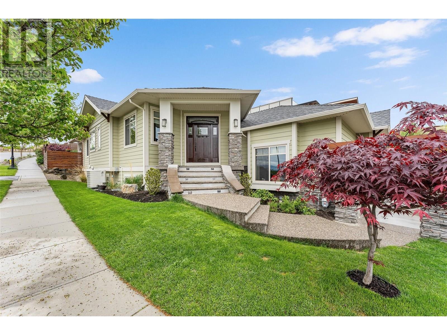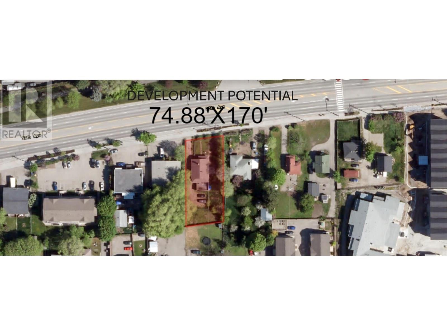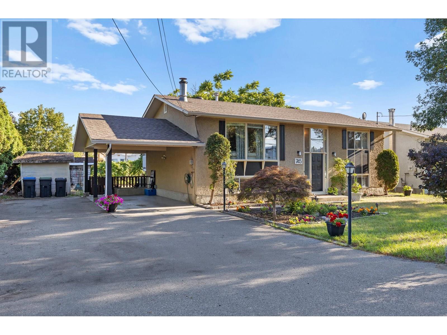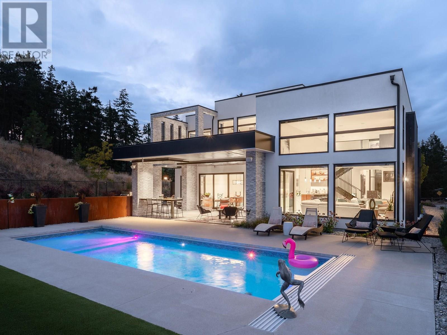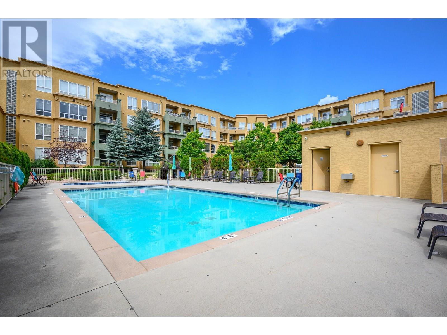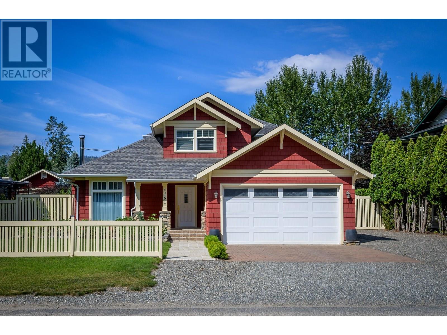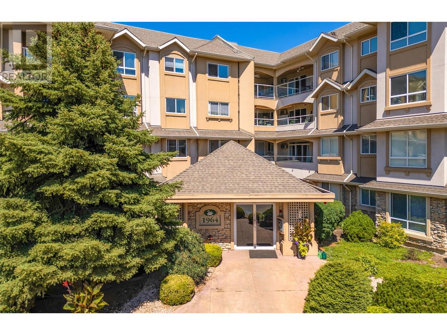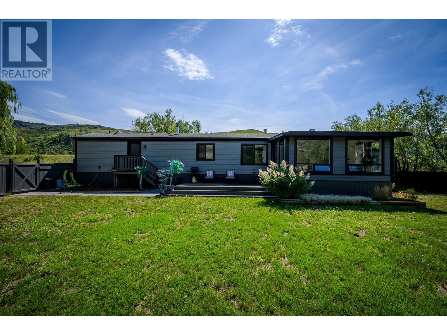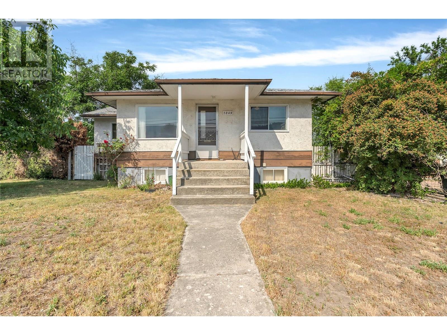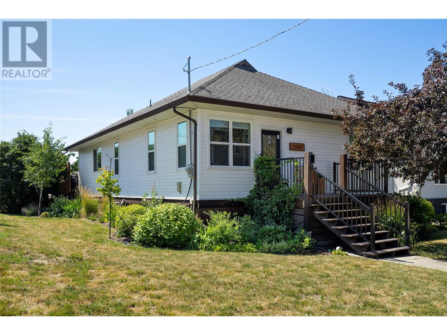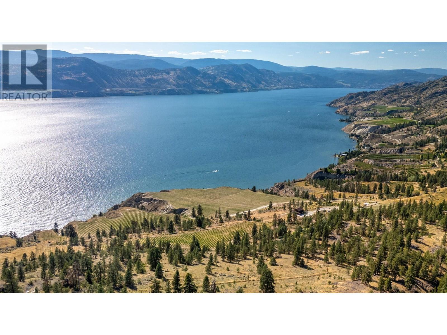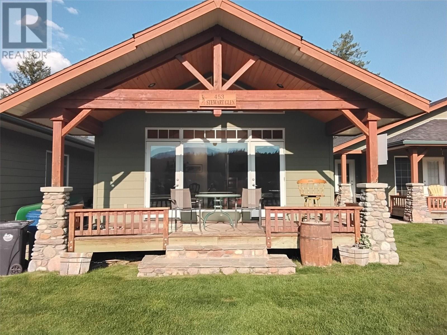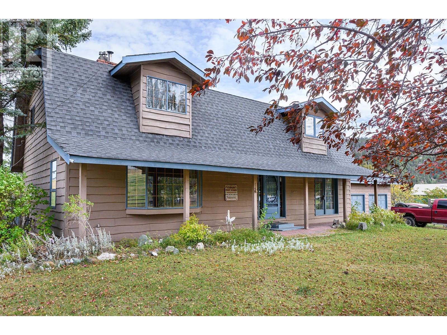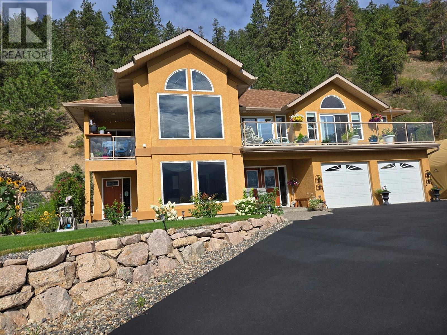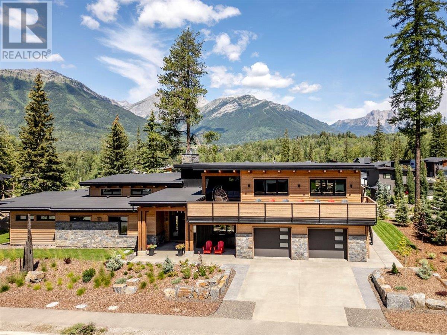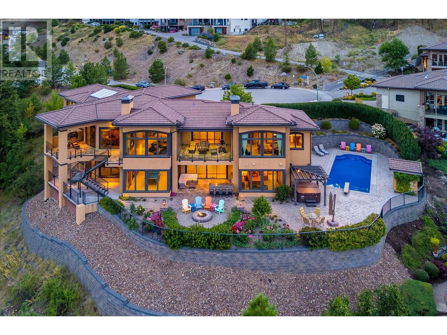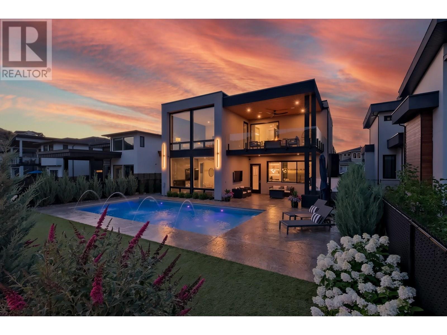Listings
130 Overlook Place
Spallumcheen, British Columbia
Welcome to your own private oasis overlooking Swan Lake nestled within the prestigious Stepping Stones subdivision. This stunning property offers a gently sloping 2.5acres with full sun from morning to early evening which is ideal for a small cherry or apple orchard or whatever you desire, especially when it has irrigation rights already in place which is hard to come by. As you step onto the grounds you're greeted by the serenity of nature with a flourishing cherry tree, berry bushes and mature gardens enveloping the landscape. The fertile soil presents endless possibilities for gardening enthusiasts or those seeking a sustainable lifestyle. Step inside this meticulously maintained home and be welcomed by the warmth of gleaming engineered wood floors and an abundance of natural light streaming through numerous skylights. The heart of the home, a gourmet kitchen awaits with oak cabinetry, a tiled backsplash, island and adjacent family room offering access to a deck where you can soak in panoramic views of Swan Lake, mountains and the valley. The main floor also features a luxurious bathroom complete with a jetted tub, two more bedrooms as well as the master suite, with its own 3-piece ensuite bathroom. The basement level offers an additional bedroom, bathroom, large rec room, full bath, laundry and storage. Outside, the detached shop is a haven for all fishermen & hunters equipped with a walk-in cooler, cutting bench, and even a smoker. Zoning allows for secondary dwelling. (id:26472)
RE/MAX Vernon Salt Fowler
344 Raven Drive
Kelowna, British Columbia
Perched in the prestigious Belcarra Estates, this beautifully updated 5-bedroom residence showcases incredible, uninterrupted lake views from nearly every room. Offering over 4,800 sq. ft. of luxurious living space, this home is a true showstopper inside and out. The main-level primary suite is generously sized and positioned to capture the lake view, complete with a spa-inspired ensuite featuring a jetted tub, large, tiled shower, and custom walk-in closet with built-ins. The gourmet granite island kitchen is enhanced by a walk-in butler’s pantry and flows seamlessly into the great room and formal dining area, all designed to embrace the panoramic lake vista views. Step out to the expansive upper balcony with brand-new decking and seamless glass railings perfect for soaking in the scenery with unobstructed views. The walk-out lower level is an entertainer’s dream with a full wet bar, spacious family room, and direct access to the fully fenced pool area. Four additional bedrooms are located on this level (one currently used as a home gym). Professionally landscaped and set on a corner lot with two driveway access points, the home also features a double garage with EV charger, and freshly painted exterior. Pride of ownership is evident throughout. This is a lifestyle home that truly stands apart. (id:26472)
Unison Jane Hoffman Realty
594 Lakeshore Drive
Penticton, British Columbia
PRIME LAKEFRONT DEVELOPMENT OR RENOVATION PROPERTY!!! Presenting a rare opportunity to own a highly sought-after premier lakefront property in the heart of Penticton. Located directly on prestigious Lakeshore Drive and just steps from the shores of Okanagan Lake, this property offers endless potential—whether you're envisioning a luxury single-family home or a multi-unit development. Enjoy the very best of South Okanagan living, with award-winning wineries, world-class golf courses, and a thriving craft brewery scene all within easy reach. Outdoor enthusiasts will appreciate the abundance of nearby activities, including hiking and cycling the Kettle Valley Rail Trail, water sports, rock climbing, and more—all set against the stunning backdrop of the stunning Okanagan Valley. Travel is convenient, with Kelowna International Airport just an hour away and local flights available from Penticton Airport. Whether as a single home, or multi-units, if declared as your primary residence, you can still leverage the short term rental opportunities of the vibrant and bustling tourism trade of the Okanagan Valley! Don't miss your opportunity to own this exceptional property - contact your Realtor® today, or reach out the Listing Advisor, to book your private viewing. All measurements approx, and to be verified by buyer if important. (id:26472)
Engel & Volkers South Okanagan
3224 Bank Road
Kamloops, British Columbia
Discover this brand new 5-bedroom, 3-bathroom walk-up style home located in the heart of Westsyde. Thoughtfully designed, this home is fully prepped for a 2-bedroom in-law suite, complete with a separate entrance and laundry hookups. Step into the main foyer, where you’ll find a convenient coat closet and direct access to a spacious two-car garage. Upstairs, the open-concept layout is enhanced by 9-foot ceilings, expansive windows that flood the space with natural light and durable engineered hardwood flooring throughout. The bright and functional kitchen features ample cabinetry, stone counters and a large quartz island. The living room enjoys western views and opens onto a generous covered deck. Three bedrooms are located on the main floor, along with a full 4-piece bathroom and a separate laundry room. The primary suite includes its own 4-piece ensuite and a walk-in closet. The lower level offers great potential for multi-generational living or suite rental. It includes two more bedrooms, another full bathroom, a private entry off the concrete patio and suite rough-ins ready for finishing. The property features a manageable yard and a large double driveway with room for multiple vehicles. Central A/C is roughed in. Just a short walk to all major Westsyde amenities: Save-On-Foods, Dollarama, Home Hardware, BC Liquor Store and close to transit and schools for all ages, this home offers comfort, convenience, and value in a family-friendly community. (id:26472)
Century 21 Assurance Realty Ltd.
221 Prospect Drive
Princeton, British Columbia
Live the dream with this exceptional lakefront property on the peaceful and pristine Missezula Lake, just minutes from the vibrant community of Princeton, BC. Nestled in the heart of nature, this stunning home offers direct access to the lake and a spacious, open-concept design, making it the ultimate lakeside sanctuary. Designed for enjoyment in all seasons, this home offers year-round living with features like 2 cozy fireplaces (WETT certified), 3 bedrooms, 2 full bathrooms, with many updates including deck, metal roof, new flooring and new kitchen appliances. (id:26472)
RE/MAX All Points Realty
2940 82nd Avenue
Osoyoos, British Columbia
Perched just on the edge of town on Osoyoos’s coveted East Bench, this Modern Farmhouse estate isn’t just a home — it’s your dream lifestyle in the making. Spanning nearly 4.5 acres, with panoramic views of Osoyoos Lake and the sun-drenched South Okanagan hillsides, every moment here feels like a postcard. Wake up to the soft glow of sunrise over the vineyards and unwind each evening with a glass of wine as the lake reflects the colours of the setting sun from your wrap around porch. Inside, nearly 4,000 sq ft of beautifully crafted living space awaits. The heart of the home is a designer chef’s kitchen with premium appliances, an oversized island, and a walk-in pantry — perfect for entertaining or everyday luxury. The main floor also features a warm and inviting living area with gas fireplace, a spacious dining room, and a serene primary suite built for ultimate relaxation. The lower level delivers space and flexibility with three additional bedrooms, a large family/games room, and a multi-purpose flex space. Outside, the opportunities are endless — whether you're dreaming of a pool, a private vineyard, or wide-open space to enjoy nature. For the hobbyist or entrepreneur, a brand-new 44x30 heated shop with RV-height doors and high-amperage power offers serious function. There's also an attached 3-car garage, plenty of extra parking, and a fully irrigated, deer-fenced raised garden complete with potting shed. Come see it for yourself — showings by appointment. (id:26472)
RE/MAX Realty Solutions
4920 Chute Lake Road
Kelowna, British Columbia
Private estate home set on 2.05 acres and perfectly positioned to capture the stunning lake, city and vineyard views. Enjoy an expansive flagstone patio with a spectacular negative edge saltwater infinity pool that creates a resort-like setting with room to lounge, entertain and take in the breathtaking views. Gated entry leads to heated triple garage & single garage plus RV garage. Upon entering the home you’ll notice walls of glass showcase views of the pool, lake and beyond. Soaring ceiling height w/floor to ceiling windows & sliding wall system create a seamless extension to the outdoors with the open concept great room, dining & kitchen. Kitchen features oversized granite island, professional appliances, custom fixtures & cabinetry. Generous sized lake view primary bedroom framed in windows w/ linear gas fireplace & full ensuite with frameless glass shower, his/her sinks and soaker tub. Contemporary style home is over 5500 square feet with 4 bedrooms & 6 baths. Lower level boasts wine room, media room and games room. New pool, patio, pergola & outdoor living space completed in the summer 2015. The home blends exterior with interior living superbly. Located a short stroll to adjacent Summerhill Winery and minutes to the lake, hiking, dining, boutiques and schools. (id:26472)
Unison Jane Hoffman Realty
5090 Twinflower Crescent
Kelowna, British Columbia
Nestled in the heart of Upper Mission’s coveted Ponds community, this custom-built 4-bed + den residence offers the perfect blend of elegance and comfort. Steps from Canyon Falls Middle School and Mission Village, this home is surrounded by scenic hiking/biking trails and just minutes from world-class wineries, beaches, top-tier schools, and vibrant local amenities.Designed for luxury living and seamless entertaining, the open-concept main floor is adorned with hardwood floors, 9-ft ceilings, and a stone-surround gas fireplace that anchors the inviting living space. The gourmet kitchen is a chef’s dream with stainless steel appliances, a KitchenAid 6-burner gas cooktop with griddle, built-in ovens, a warming drawer, beverage fridge, and a custom island with a built-in wine rack. A walk-in pantry with roll-out shelves adds effortless organization. The main-floor primary retreat boasts a spa-inspired ensuite with heated floors, a soaker tub, and a jetted rainfall shower. An additional main-floor bedroom offers flexibility as a home office or guest suite. Downstairs, the bright and spacious lower level is perfect for family living, featuring a large rec room, 3 beds, a full bath, and direct access to the 2 car garage with high ceilings. Outdoors, enjoy a private patio, rock retaining walls, and stunning lake views. The perfect backdrop for morning coffee or evening gatherings. This home offers both luxury and practicality in one of Kelowna’s most desirable neighborhoods. (id:26472)
Unison Jane Hoffman Realty
3708 25 Avenue
Vernon, British Columbia
This 0.29-acre rectangular lot—measuring 74.88 feet wide by 170 feet deep (12,831 square feet)—offers outstanding potential following a recent zoning change to MUM (Multi-Unit: Medium Scale). This new designation allows for increased density and building heights up to 15 meters. Previously, the property had preliminary plans for a 3-storey, 6-unit row townhouse project, with each unit offering 2,200 square feet including a garage. However, with the updated zoning, a 12-unit condominium building with ground-floor or underground parking is now a viable option—unlocking even greater value. The lot features a gentle front-to-back slope, making underground parking both feasible and cost-effective while optimizing the buildable height. Located in a rapidly evolving neighborhood, this is a rare opportunity to capitalize on Vernon’s growing demand for multi-family housing. Photos of the original townhouse concept are available upon request. (id:26472)
Coldwell Banker Executives Realty
745 Dundee Road
Kelowna, British Columbia
Nestled in a serene and family-friendly neighbourhood, this beautifully maintained 2+2 bedroom classic bi-level home sits on an exceptionally large lot, offering both space and versatility. Thoughtfully designed for practicality, it is easily suitable if you are looking for a mortgage helper. Upstairs, a rich maple kitchen with tiled flooring seamlessly opens to a warm and inviting great room, where real hardwood floors and a wood-burning fireplace—complete with a recent WETT inspection—create a cozy and sophisticated ambiance. The main bath has been tastefully updated, and modern lighting adds a fresh, contemporary touch throughout the home. With a new hot water tank installed in 2024 and numerous recent upgrades, this residence is move-in ready and waiting to welcome its next family. (id:26472)
Engel & Volkers Okanagan
722 Highpointe Place
Kelowna, British Columbia
Nestled in the prestigious Highpointe community of Kelowna, this architectural masterpiece redefines modern luxury with views of the city, Okanagan Lake and surrounding mountains. This home is a visual showpiece, with striking geometric lines, floor-to-ceiling windows and meticulous landscaping. The interior boasts an impressive design, double-height ceilings, and seamless negative baseboards that exude elegance. The open-concept living space centers around a stunning linear fireplace, while the gourmet kitchen is a chef’s dream with high-end appliances, a waterfall-edge island, and a butler’s pantry for effortless entertaining. A custom elevator provides convenient access to all levels, and two separate garages accommodate up to 9 vehicles, perfect for car enthusiasts. Each bedroom is a private retreat with designer finishes and spa-like ensuites, including the luxurious primary suite with a walk-in closet and private outdoor access. The professionally landscaped exterior features a dazzling pool, an outdoor kitchen, and multi-tiered terraces, ideal for entertaining or relaxation. SMART home technology ensures convenience, and the property’s location offers both privacy and proximity to downtown Kelowna, world-class wineries, golf courses and recreational trails. This home is a statement of sophistication and lifestyle. Contact Team Simpson Real Estate for your private tour of this extraordinary property. (id:26472)
Royal LePage Kelowna
3550 Woodsdale Road Unit# 209
Lake Country, British Columbia
Welcome to Emerald Point in beautiful Lake Country! This complex has an excellent location, close to parks, walking/biking paths right outside your door, the Okanagan rail trail is close by and wood lake is a short stroll away. Schools and shopping are also close by. This spacious second floor unit overlooks the park next door, has 2 large bedrooms on opposite sides of the unit, giving privacy, the master has a walk through style closet and full ensuite, and patio access. The second bedroom has its own patio facing the park. This unit also come with 2 coveted parking spots. The complex features all the amenities you could want, outdoor pool and hot tub, gym, sauna, and an owners lounge area with full kitchen and patio, a great gathering place. Geo thermal heating and cooling is included in the monthly strata fees. Quick possession possible. (id:26472)
Royal LePage Kelowna
4761 Birch Lane
Barriere, British Columbia
Meticulously maintained 2005 custom-built 2-storey home with the primary bedroom on the main floor, walk-out access to a beautifully landscaped yard, & a 21'1x25'1 detached shop with 100 amp service, 220 power, & 50 amp RV hookups. Step inside to a spacious living room with hardwood floors and a cozy wood-burning fireplace. The layout flows through the dining area into a large kitchen with two islands—perfect for the home baker—plus a built-in desk and bench seating nook. Off the kitchen, enjoy a covered patio with pergola, lights, and power. The main floor also features a large primary bedroom with hardwood floors, walk-in closet, and 4-piece ensuite. A 2-piece bath/laundry combo and a small mudroom leading to the attached garage complete the main level. Upstairs are two more good-sized bedrooms, a family room, den (with sloped ceiling), and hidden storage space behind cabinetry. Outside, you’ll find a charming front porch, attached two-car garage (21'2D x 18'5W) with a 30 amp plug (ideal for EV), large driveway, and RV parking both beside the home and near the shop. Extras include an 18'2 x 3'6 woodshed, 7'4 x 11'9 storage shed, underground sprinklers, alarm system, soffit plug for holiday lights and central vacuum. The yard offers a low-maintenance perennial garden and several raised veggie beds. Located in a quiet Barriere subdivision, away from highway and train noise, and within walking distance to parks and shopping. Great curb appeal and ready for new owners to enjoy! (id:26472)
Century 21 Assurance Realty Ltd.
1964 Enterprise Way Unit# 309
Kelowna, British Columbia
Welcome to your dream home—a spacious 2-bedroom, 2-bathroom condo designed for comfort, convenience, and a vibrant lifestyle. Perfectly tailored for those seeking an easy, low-maintenance living experience, this home combines modern elegance with a warm, inviting ambiance. Step into an open concept living space that feels both expansive and cozy, featuring gleaming bamboo floors and stylish tile throughout. The heart of the home is the luxurious living room, anchored by a stunning gas fireplace that creates a welcoming atmosphere. The kitchen is a chef’s delight, boasting stainless steel appliances, sleek quartz countertops, an undermount sink, and a versatile mobile prep island. The master suite is a true retreat, offering generous space, a massive walk-in closet, and a private 4-piece ensuite for ultimate comfort and convenience. Step outside to your massive private wrap-around deck, a serene oasis perfect for morning coffee. Located in a resort-like complex, this home offers an unparalleled lifestyle. Enjoy the heated pool, vibrant clubhouse, hobby room, gym, and convenient guest suite for visiting family or friends. The complex is centrally located, just steps from shopping, restaurants, and essential amenities, yet feels like a private retreat. A spacious storage locker on the same floor adds extra convenience, and the home’s thoughtful layout ensures ease of movement for all. Schedule your private tour today and discover why this is the perfect place to call home. (id:26472)
RE/MAX Kelowna
3546 Yellowhead Highway Unit# 13
Barriere, British Columbia
Private Country Living – Updated 3 Bed Home with Exceptional Yard Discover unbeatable privacy and charm in this updated 3-bedroom, 2-bathroom home, perfectly positioned on one of the most secluded lots in the park. With no neighbours on three sides and a buffer property on the fourth, you'll enjoy the quiet serenity of rural living with unmatched peace and space. The fully fenced yard is a true standout—lush, expansive, and ideal for pets, gardening, or simply soaking in the panoramic mountain views. Whether you're hosting on the large covered deck or enjoying the open green space, the outdoor living here is second to none. Step inside to find vaulted ceilings, updated flooring, and an airy open-concept layout connecting the kitchen and living areas. The home features new Hardie siding, new hot water tank, and a newer roof, ensuring both style and durability. Built in 2003 and 14' wide, this well-maintained home offers comfort and function in every room. Several handy workshop areas provide space for hobbies, tools, or extra storage. Just 5 minutes to Barriere and only 35 minutes to Kamloops, with easy highway access and a school bus stop at the park entrance. Set on the top tier of a quiet, pet-friendly park surrounded by rolling hills and mature trees. Low pad rent includes water, sewer, and snow removal. This is your opportunity for affordable, private country living—book your showing today! (id:26472)
Century 21 Assurance Realty Ltd.
1049 Government Street
Penticton, British Columbia
Capitalize on Penticton's booming real estate market with this exceptional investment property featuring NEW multi-unit zoning and future approval for even higher density development. This rare find offers immediate income potential through the existing 4-bedroom, 2-bathroom home while you develop your long-term vision. The clean, functional holding property can generate rental income during planning phases, while the fully fenced lot with dual access points (front and laneway) maximizes development flexibility. Established fruit trees and mountain views add immediate appeal for future residents. Located minutes from Penticton's pristine beaches, top-rated schools, recreational parks, and vibrant downtown dining and shopping district, this prime location ensures strong rental demand and future resale value. The City-backed rezoning initiative supports multiple structural opportunities on this generous lot, and with Penticton's strategic densification focus, early investors are positioned to maximize returns as the market continues its upward trajectory. The vacant property offers quick possession, allowing immediate implementation of your investment strategy. Don't miss this opportunity to secure your stake in one of BC's most desirable markets. (id:26472)
Chamberlain Property Group
2500 39 Avenue
Vernon, British Columbia
Welcome to 2500 39th Avenue—where heritage charm meets modern sophistication in the heart of Vernon. Built in 1920 and thoughtfully renovated in 2019, this 4-bedroom, 3-bathroom home is a timeless beauty, blending classic design with today’s comforts. The main floor showcases a sun-filled principal bedroom, a second bedroom, and a chef-inspired kitchen featuring a gas stove—perfect for curated dinners and lively conversation. Original character details speak to the home’s storied past, while on-demand hot water and generous storage bring the peace of mind every homeowner deserves. Downstairs, two more bedrooms offer flexibility for growing families, guests, a large family room and creative workspace finish off the basement. Outside, the fully fenced backyard is a gardener’s dream—private, secure, and framed by mature greenery with alley access and exciting redevelopment potential. Tucked into a walkable neighborhood, you're just minutes from schools, parks, shopping, and downtown Vernon. Whether you’re planting roots or planning your next chapter, this property offers a rare blend of history, possibility, and heart. (id:26472)
Royal LePage Downtown Realty
6301 North Naramata Road
Naramata, British Columbia
Escape to your own private paradise where 750 feet of pristine lakefront meets award-winning vineyards in prestigious Naramata. This once-in-a-lifetime estate spans over 50 acres of coveted west-facing land, delivering breathtaking sunset views that will leave you speechless every evening. Imagine waking up to vineyard vistas, spending afternoons by your private pool, and ending each day watching the sun paint the sky from your expansive lakefront. This isn't just a property—it's a lifestyle transformation. Your 8 acres of established vine-yards are already producing award-winning Chardonnay and Pinot Noir, with room to double your vineyard empire. Multiple residences including a charming main house, secondary home, and cozy cabins create the perfect multi-generational retreat where memories are made, and traditions begin. Picture summer gatherings on your private beach, wine tastings from your own cellar, and the satisfaction of owning a piece of Canada's most prestigious wine region. With complete privacy on 50+ acres yet minutes from Naramata's renowned wineries, this extraordinary estate offers the rare combination of investment potential and pure luxury living. Properties like this appear once in a generation—don't let this slice of Okanagan heaven slip away. (id:26472)
Chamberlain Property Group
453 13th Avenue
Invermere, British Columbia
Welcome to this 3 bedroom 2 bathroom home with immaculate views. Situated in a very quiet part of town; close to schools, hospital, shopping & Lake Windermere. (id:26472)
Comfree
7480 West Subdivision Road
Clinton, British Columbia
Beautiful house on 6+ self sustaining acres awaits you, only 3.5 scenic hours from the lower mainland. Located in the historic village of Clinton, this is an opportunity to create your private paradise while still linked to the world via the high speed fiber optics. The top floor of house has primary bedrooms with large closets, 2 full 4 piece bathrooms and a linen closet. Main level contains large living room with gas fireplace, formal dinning room, big kitchen with breakfast nook, pantry, 3rd bedroom and powder room. The mud room/ laundry is conveniently located by back door with a half bathroom. The basement is partially finished with bedroom, office, rec room, storage and separate entrance. The home has central vac, double garage, power available to both detached shops and is on community sewage line so No septic! Entire property is fenced/cross fenced, has livestock pens, productive pastures, garden plots, hayfields, fruit trees and flower beds. An irrigation system is set up with water rights on creek which your artesian spring feeds into. You can manage as an organic hobby farm/ market garden or just relax and enjoy this bird watchers haven while leasing out pastures and barn. (id:26472)
RE/MAX Real Estate (Kamloops)
16864 Gatzke Road
Oyama, British Columbia
Pride of Ownership & Breathtaking Lake Views in Oyama! Offered for the first time by the original owner, this meticulously maintained home sits on 5 acres of serene privacy, offering stunning panoramic views of Kalamalka Lake. From the moment you enter via the long driveway, you’ll appreciate the peaceful setting and thoughtful design. Step inside the grand foyer and into a bright, spacious layout designed to capture the beauty of its surroundings. The main level features a large kitchen that opens to the cozy family room with a gas fireplace. Enjoy meals with a view from the formal dining room or relax in the expansive living room, both showcasing oversized windows that frame breathtaking lake vistas. Step out onto the large sundeck off the dining area or enjoy your morning coffee from the covered deck off the breakfast nook. The main floor also features the primary bedroom with a 4-piece ensuite and lake views, plus two additional bedrooms and a full bathroom. Downstairs, you'll find a separate entrance to a self-contained 1-bedroom in-law suite—complete with its own kitchen, bathroom, and living room, all with lake views, making it ideal for extended family or guests. Additional highlights include: Double garage with adjacent storage/workshop space. Two high-efficiency heating systems. Ample parking for RVs. Private fire pit area. Water supplied by a licensed community co-op system (lake intake with reservoir). Shared driveway snow removal agreement with neighbor. (id:26472)
Royal LePage Downtown Realty
16 Morrissey Court
Fernie, British Columbia
Exceptional Custom Home in Montane – Fernie, BC An extraordinary opportunity to own a fully custom residence in the highly sought-after Montane community of Fernie. Designed with meticulous attention to detail, this home offers a perfect blend of luxury, comfort, and sustainable innovation. The main level features an expansive open-concept layout, ideal for both everyday living and entertaining. At its heart lies a gourmet chef’s kitchen, complete with a Sub-Zero refrigerator and freezer, 48-inch Wolf gas range, quartz countertops, custom cabinetry, and a walk-in pantry. The adjoining living and dining areas boast soaring vaulted ceilings, a gas fireplace with a custom stone hearth, and seamless access to over 1,500 sq. ft. of covered deck space for year-round indoor-outdoor living. The primary suite is a private retreat, featuring its own gas fireplace, walk-in closet, and spa-inspired ensuite with a dual “his and hers” shower. The upper level offers a light-filled family room, two spacious guest bedrooms, and access to two elevated decks showcasing some of the best views in the valley. Situated on a professionally landscaped 0.44-acre lot, the property integrates natural beauty with thoughtful design. Highlights include a built-in fire pit, swim spa, custom stonework, and plantings of native species. The oversized double garage easily accommodates large vehicles and provides additional storage for bikes, gear, or a workshop. Built to the highest standards, this home incorporates Concrete ICF walls throughout, the Perfect Wall System, triple-pane windows and doors, exterior rockwool insulation, full interior soundproofing, and Built Green Platinum Certification. Custom timberwork throughout enhances both durability and aesthetic warmth. This is more than a home—it’s a rare opportunity to own one of Fernie’s finest examples of craftsmanship, energy efficiency, and mountain living. (id:26472)
RE/MAX Elk Valley Realty
2513 Casa Palmero Drive
West Kelowna, British Columbia
PANORAMIC LAKE VIEWS — JUST 10 MINS TO DOWNTOWN! With Tuscan flair & resort-style luxury, this 7,200 sqft Casa Loma estate captures the essence of Okanagan living. Unwind in your home theatre, play in your private indoor sports court, or spend the afternoon lounging by the pool! Featuring a bright open floor plan, the main level offers effortless day-to-day living with the primary bedroom, office, kitchen, triple garage + RV parking & main entertaining spaces all on one level. Designed to showcase breathtaking views from nearly every room, the chef’s kitchen features a massive island, 6-burner gas range & two pantries—flowing into the dining room with easy access to the covered deck. Extensive hardwood floors continue into the living area, where a gas FP creates a cozy focal point & accordion-style glass wall opens to a 2nd covered balcony with a remote screen for shade as you relax & watch the city lights at night! Down the hall, the primary retreat offers a FP & a walk-in closet with built-in laundry, steam shower & lakeview soaker tub! Take the elevator down to the walk-out lower level with a theatre, games room, 2 bedrooms, a sports court & changeroom with outdoor access to the pool deck & hot tub. Host unforgettable evenings from the outdoor kitchen & gather around the firepit surrounded by terraced landscaping, gardens & lake views! Situated on a private double lot, this home offers luxury & lifestyle just 5 mins to Kalamoir trails, parks, the beach & boat launch! (id:26472)
Macdonald Realty
1277 Jack Smith Road
Kelowna, British Columbia
Welcome to your dream home in the desirable Upper Mission offering luxury finishes and every feature imaginable. This elegant property boasts 6 bedrooms, a 16x32 saltwater pool with an auto cover, hot tub, and a chef's kitchen with a pass-through window to the covered patio/BBQ. The upper level features 4 bedrooms (or 3+ family room), including the spacious primary retreat with a private patio, built-in makeup vanity and laundry hamper, and a stunning ensuite complete with a steam shower and freestanding tub. Additionally, there are 3 more bedrooms upstairs, one with its own ensuite, and a full laundry room with ample storage. This exceptional property harmoniously combines luxury and functionality, with eco-friendly features such as solar panels and EV charging, zoned HVAC, a water softener, hide-a-hose vacuum, and hot water on demand. Roughed-in for an elevator. Whether you're relaxing by the pool, entertaining guests on the patio, or enjoying the tranquility of the mountain views through the floor-to-ceiling windows, this property is a true oasis! The spacious heated garage with epoxy floors and an oversized door adds convenience, while the fully fenced low-maintenance yard with artificial turf and landscape lighting enhances the outdoor Okanagan experience. Located within the catchment of some of the city's top schools, close to Mission Village, and steps from hiking/biking trails, this custom home offers every luxury feature and natural surroundings. Like new-NO GST! (id:26472)
Royal LePage Kelowna


