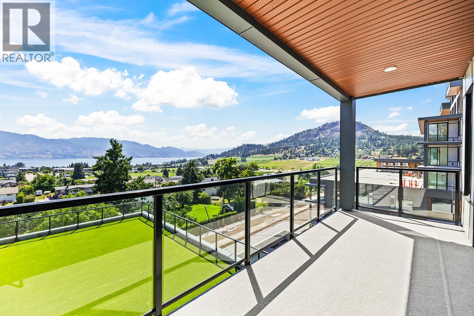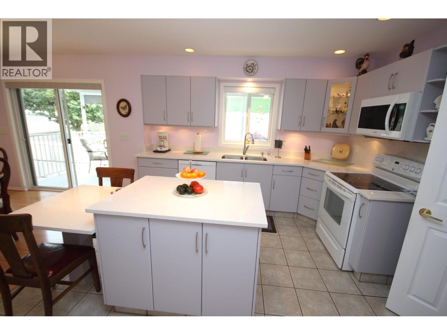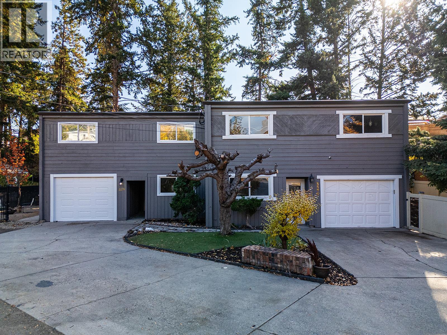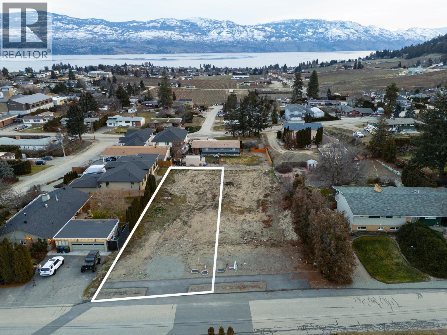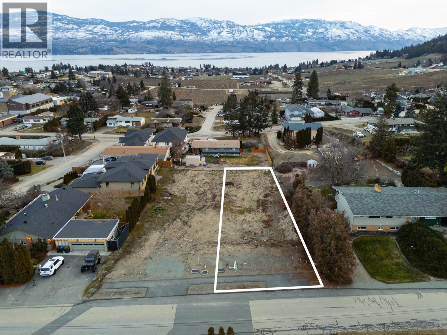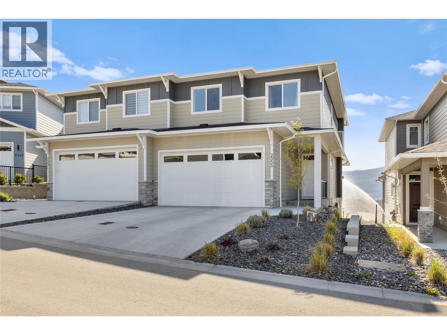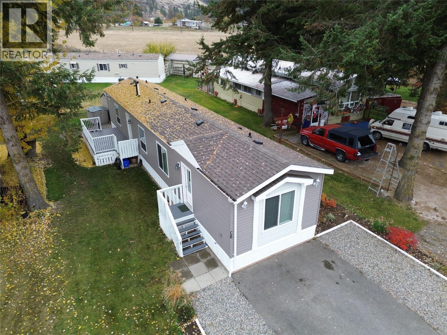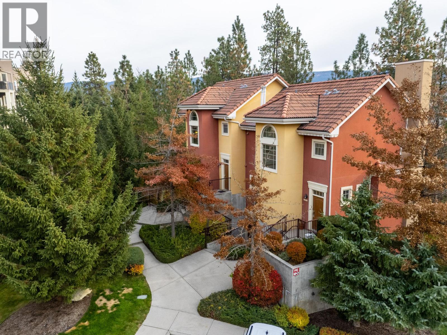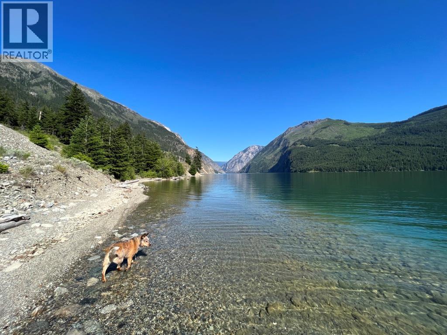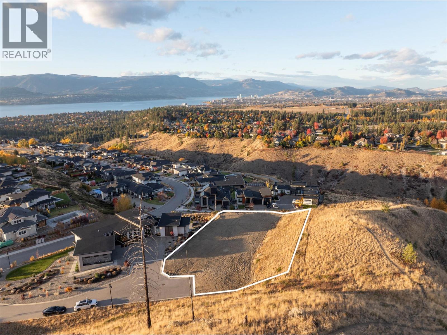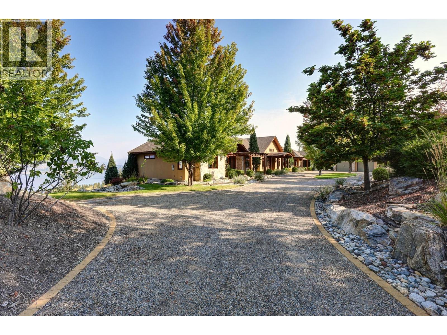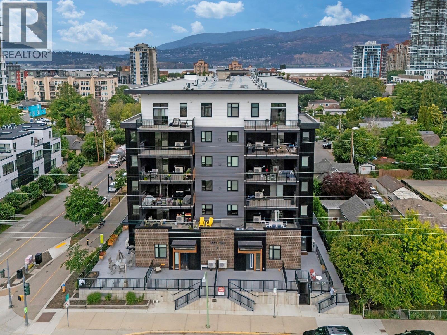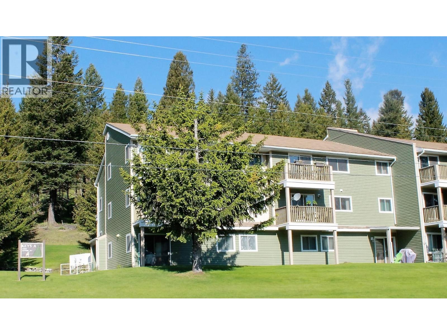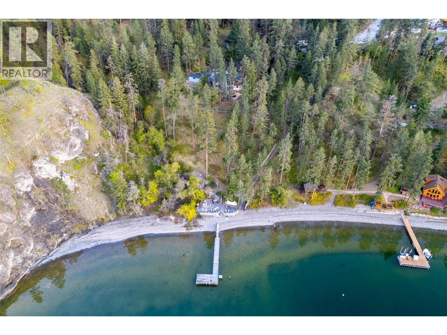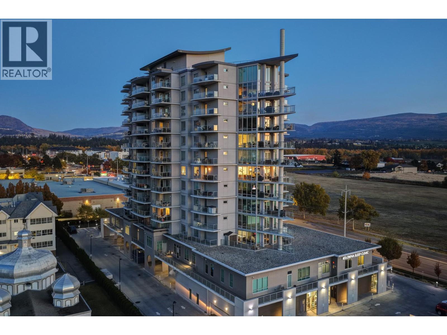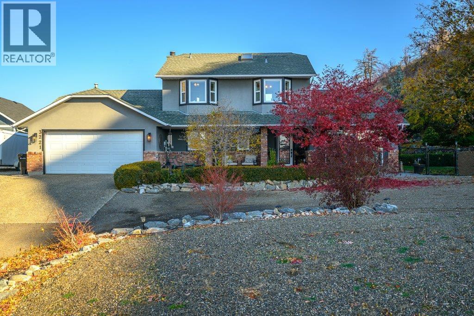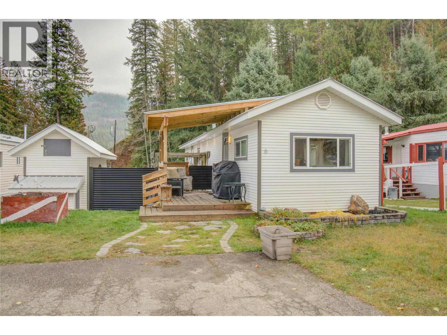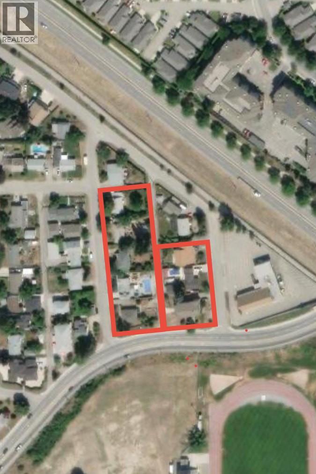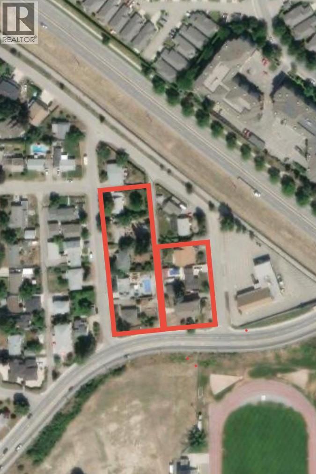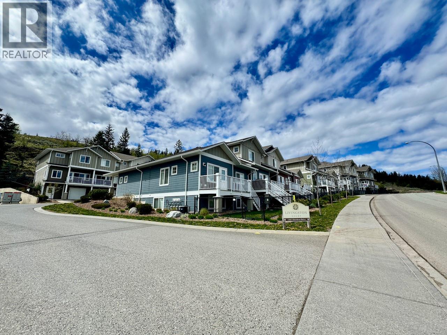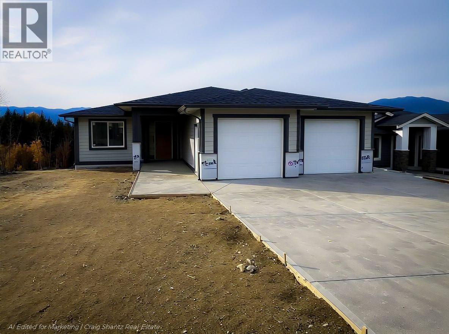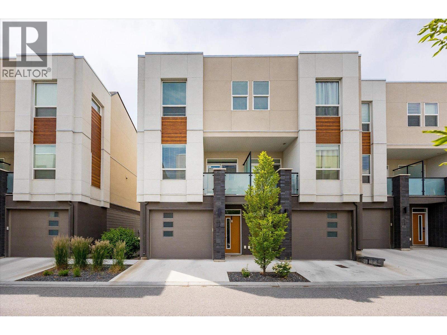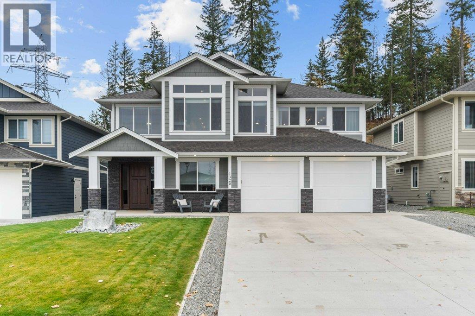Listings
2780 Olalla Road Unit# 404
West Kelowna, British Columbia
This BRAND NEW 2 bedroom + den, 2 bathroom, corner-unit is an exceptional blend of sophistication, comfort, and design. Expansive balconies with glass railings frame your panoramic lake, pasture and vineyard views - while inside, floor-to-ceiling windows flood the space with natural light. The chef’s kitchen is a showpiece with an oversized eat-up Island draped in glistening quartz with waterfall-edge, gas cooktop, built-in wine fridge and microwave, custom drawer organizers and grounded with elegant luxury vinyl plank flooring. The generous-sized bedrooms are positioned on opposite sides for added privacy. Retreat to the primary suite and enjoy million-dollar views, a walk-through closet with custom built-ins, and a spa-inspired ensuite complete with heated tile floors. Thoughtfully designed to impress, this exquisitely crafted home includes TWO oversized decks, TWO parking stalls, TWO storage spaces and allows TWO pets! Harvest your own food, year-round in the onsite Greenhouse complete with hydroponics and irrigation. Secure parcel delivery, cutting-edge Butterfly access system, outdoor pool and hot tub, fitness centre, dog wash station and community gardens, add to the elevated amenities. Perfectly situated steps to the brand new community centre, private school, sports courts, bistro, and market — and just minutes from beaches, boat launches, and world-renowned wineries — this is modern Okanagan living at its finest. (id:26472)
Royal LePage Kelowna
957 Morningstar Road
Oliver, British Columbia
Meticulously maintained R2000 home with original owners. This immaculate 3-bedroom, 3-bath home shows pride of ownership throughout, offering open-concept living with a cozy gas fireplace and bright bay window. The kitchen is a cook’s dream with quartz countertops, a large island, walk-in pantry, under-cabinet lighting, and custom spice rack pull-outs. The spacious primary suite includes a walk-in closet, walk-in shower with bench, and access to a private patio wired for a hot tub, complete with built-in speakers. The lower level offers excellent suite potential with a separate entrance, gas fireplace, kitchenette, and a full workshop with shelving and workbench. The low-maintenance backyard is perfect for entertaining with a covered deck, built-in speakers, and privacy blinds. The double garage and extended driveway provide ample parking for an RV or boat with hookup. Additional highlights include new A/C, quartz updates, large laundry room, tall comfort-height toilets, central vac, water softener, underground irrigation, and storage shed. Located on a quiet cul-de-sac close to shopping, schools, restaurants, and Fairview Mountain Golf Course. (id:26472)
RE/MAX Wine Capital Realty
3376/3378 Mcmillan Road Lot# 72
West Kelowna, British Columbia
Welcome to 3376/3378 McMillan Rd – A Rare Full Duplex Opportunity! This exceptional full duplex is perfect for multi-generational living or a savvy investment. This full duplex has just been fully painted inside and out! Landscaping is all done and new rugs and flooring in a large portion of the home. Whether you're looking to house an extended family or generate strong rental income, this property offers outstanding value and versatility. Unit 3376 features 4 bedrooms and 2 bathrooms across 2,500+ sq ft of spacious living, while unit 3378 also includes 4 bedrooms and 2 bathrooms with over 1,900 +sq ft. Both homes are thoughtfully laid out. Located directly behind Glenrosa Elementary and just a short walk to the middle school, the location is ideal for families. The property is currently vacant on both sides so as an investor put your own tenants in or a large family can move right in immediately. The owner can provide detailed information on updates and improvements over the years. Don't miss out on this unique and income-generating property in a desirable family-friendly neighborhood! (id:26472)
Macdonald Realty
940 Skyline Road
West Kelowna, British Columbia
Welcome to 940 Skyline Road – an exceptional 0.24-acre walk-out lot in one of West Kelowna’s most desirable neighbourhoods, offering the perfect combination of lifestyle, flexibility, and investment potential. With R1 zoning and a generous lot size, the possibilities are extensive. You could build a stunning single-family home, add a suite for extra income or family living, design a carriage house, or even create a carriage house with its own suite. The zoning also allows for a duplex, with or without suites, giving you the freedom to choose the option that best fits your vision. There are no building timelines and you’re free to choose your own builder, making this the ideal opportunity to plan a custom rancher-style walk-out that takes full advantage of the spectacular lake views. The lot is located within walking distance of Lakeview Village Market, where you’ll find Nesters grocery store, a coffee shop, brewery, liquor store, pizza, and other shops. You can easily bike or stroll along the West Kelowna Wine Trail, visiting world-class wineries and exceptional restaurants. For lake lovers, Shelter Bay Marina, the West Kelowna Yacht Club, and the Gellatly boat launch are only a short drive away, providing convenient access to boating, kayaking, and paddleboarding. Whether you’re building your forever home, creating a multi-generational residence, or developing an income-producing property, this lot offers unmatched potential in a prime location. GST applicable. (id:26472)
Unison Jane Hoffman Realty
950 Skyline Road
West Kelowna, British Columbia
Welcome to 950 Skyline Road – an exceptional 0.24-acre walk-out lot in one of West Kelowna’s most desirable neighbourhoods, offering the perfect combination of lifestyle, flexibility, and investment potential. With R1 zoning and a generous lot size, the possibilities are extensive. You could build a stunning single-family home, add a suite for extra income or family living, design a carriage house, or even create a carriage house with its own suite. The zoning also allows for a duplex, with or without suites, giving you the freedom to choose the option that best fits your vision. There are no building timelines and you’re free to choose your own builder, making this the ideal opportunity to plan a custom rancher-style walk-out that takes full advantage of the spectacular lake views. The lot is located within walking distance of Lakeview Village Market, where you’ll find Nesters grocery store, a coffee shop, brewery, liquor store, pizza, and other shops. You can easily bike or stroll along the West Kelowna Wine Trail, visiting world-class wineries and exceptional restaurants. For lake lovers, Shelter Bay Marina, the West Kelowna Yacht Club, and the Gellatly boat launch are only a short drive away, providing convenient access to boating, kayaking, and paddleboarding. Whether you’re building your forever home, creating a multi-generational residence, or developing an income-producing property, this lot offers unmatched potential in a prime location. GST applicable. (id:26472)
Unison Jane Hoffman Realty
2353 Hawks Boulevard
West Kelowna, British Columbia
Walk out two-storey home with stunning lake and valley views perfectly situated close to all amenities. Walk to big box stores, grocery stores, restaurants, coffee shops, and much more. The large main living area featuring 9-foot ceilings and an open concept that create a bright and inviting space. Beautiful kitchen with quartz counter tops and a huge island, perfect for family gatherings and entertaining. Upstairs, you'll discover three spacious bedrooms with ample storage space. The large primary bedroom has a lavish ensuite and walk in closet. Rare bright walk out basement that has been partially finished, and is ready for your ideas. Whether it is an additional bedroom or two or perhaps an in-law suite with separate entrance (basement is fully prepped for bathroom in room tagged as storage in floor plan). The back yard is low maintenance with nobody behind you. All there is to do is enjoy the views! No GST, no land transfer tax, no speculation tax, and a 99-year prepaid lease. Don’t miss the chance to be part of this fantastic family-friendly, pet friendly community. Seller is including a $12,000 allowance to the Buyer for final basement finishings to create your own perfect space. The walk out basement already has been framed and drywalled with the upgraded matching vinyl plank flooring installed in the living room and bedroom. This area would be a great games room with wet bar, or even an in-law suite for family or friends. (id:26472)
RE/MAX Kelowna
5455 Almond Gardens Road Unit# C6
Grand Forks, British Columbia
Welcome to Almond Gardens, where comfort meets country charm. This 2018 manufactured home offers 2 bedrooms and 2 bathrooms, including a primary suite with a walk-in closet and a full ensuite featuring a large soaker tub. Enjoy year-round comfort with a new air conditioner installed in March 2025 and a natural gas furnace. The home sits in a family-friendly park in rural Grand Forks and features lovely perennial flower gardens and an expanded driveway that fits three vehicles. The large back deck is perfectly positioned to catch the evening sun as it sets behind the western hillside—an ideal spot to relax at dinnertime. Recently inspected and ready for quick possession, this home is move-in ready and waiting for its next owner to enjoy all it has to offer. Call your Local Real Estate Agent today! (id:26472)
Grand Forks Realty Ltd
1795 Country Club Drive Unit# 201
Kelowna, British Columbia
Priced well below Assessment! Welcome to Unit 201 in the renowned Bella Sera community adjacent to Quail Ridge Championship Golf Course. Walking into this unit, you will be greeted with beautiful forrest and mountain views directly out the back east facing windows. The kitchen boasts a granite countertop and durable wood-grain laminate flooring throughout! Next to the kitchen is a cozy living room that is situated around the large gas fireplace. Tucked away in the corner is a 2 piece bathroom, right next to the stairs, which leads us to the upper level. On the lower level, you will find two spacious bedrooms, each with its own en-suite bathroom for added privacy. Fitted on the same floor as the bedrooms, there is a stacked washer and dryer, and a large utility room providing ample storage space. Amenities include: heated pool, hot tub, and fitness room. Conveniently located within walking distance UBCO and minutes to the University District, and the Kelowna International Airport. This townhouse presents an amazing opportunity for a multitude of different lifestyles! Book your showings and visit this beautiful townhome! . Unit sold fully furnished, turn-key. (id:26472)
RE/MAX Kelowna
Dl 3221 Seton S Lake
Lillooet, British Columbia
*For Sale: Stunning 2660 ft of Water Front, 154-Acre Waterfront Property at Seton Lake, British Columbia** Escape to your own private paradise! This exceptional 154-acre waterfront property at Seton Lake offers an unparalleled opportunity for nature enthusiasts, investors, or anyone looking to build their dream retreat. **Property Highlights:** - **Expansive Waterfront:** Enjoy over 2,800 feet of pristine shoreline, perfect for fishing, swimming, and water sports. - **Marketable Timber:** The land is rich with marketable timber, providing potential income and natural beauty. - **Secluded Access:** Accessible by boat only, ensuring privacy and tranquility while being just a 10-minute boat ride from the Lillooet Boat Launch. - **Endless Possibilities:** Ideal for recreational use, camping, or developing a unique getaway in a stunning natural setting. Whether you're looking for a serene escape or an investment opportunity, this property has it all. Viewing options are by Heli or boat at Buyers Expense. (id:26472)
Royal LePage Westwin Realty
1710 Vincent Place
Kelowna, British Columbia
This one of a kind building lot is an incredible opportunity to build your dream home, with sweeping panoramic views and incredible privacy. Located on an exclusive private cul-de-sac with just one other home and siding directly on to Canyon Falls Park, allowing for limitless hiking and outdoor exploration. This 0.42 acre lot is completely flat, and offers nearly unlimited building options, including expansive lawn and pool options. RU1 zoning allows for detached secondary dwellings. Site is fully prepped and ready to build. Take advantage of beautiful new shopping and amenities at Mission Village, and just a short drive or bike ride to Canyon Falls Middle School. Enjoy the best views, and best privacy, maximum build flexibility, in the best school catchments. Price + GST. (id:26472)
Sotheby's International Realty Canada
105 Timberline Road
Kelowna, British Columbia
A private oasis with panoramic lake views from nearly every room, this exceptional residence is set on nearly 10 acres in the prestigious Rim Rock subdivision. The fully usable acreage is beautifully integrated with the natural Okanagan landscape, featuring scenic trails, stone staircases, and cascading water features that flow into tranquil ponds. Inside, the custom-built home exudes warmth and sophistication. With 4 bedrooms + den and 6 bathrooms, every space is thoughtfully designed and impeccably finished. The vaulted great room, gourmet designer kitchen, and spacious dining area flow seamlessly together, framed by walls of glass that showcase breathtaking vista views. Perfect for the music enthusiast, the home includes a fully insulated piano room that transitions into a soundproof recording studio. The lower level offers approximately 1,500 sq. ft. of versatile space to suit your lifestyle needs. Outdoors, multiple patios invite you to relax and take in the serene surroundings. A level, meandering drive lined with lush plantings leads to an oversized double garage and carport for additional covered parking. With top-of-the-line mechanical systems, including geothermal heating and cooling, this estate offers ultimate tranquility and timeless luxury in a spectacular lake-view setting. (id:26472)
Unison Jane Hoffman Realty
660 Cawston Avenue N Unit# 209
Kelowna, British Columbia
Discover this nearly new condo nestled in the vibrant heart of Kelowna’s most lively neighbourhood with access to the multi-use transportation trail within steps of your front door! Bright and contemporary, the unit boasts stainless steel appliances, elegant stone countertops, and modern finishes that combine comfort with urban flair. A generous North-facing balcony offers a private outdoor retreat, and its location on the Cawston bike and pedestrian pathway means you’re just a short stroll to the lively downtown area—yet enjoy a quieter atmosphere than typical downtown condos. Boasting a Walk Score of 92, you’ll find shopping, cafes, bars, hiking trails, breweries, gyms, grocery stores, and beaches all within easy reach, providing a convenient lifestyle right at your doorstep. While a car isn’t essential, CAWSTON does offer the MODO Car Share Program. The building also features a co-working space and lounge area for residents to enjoy. Whether you’re a first-time buyer or an investor, this property offers top-quality finishes and an exceptional lifestyle without compromise, while also allowing for 1 big dog or cat for those with pets. Don’t miss the opportunity to experience Kelowna living at its best—schedule your viewing today! (id:26472)
Vantage West Realty Inc.
152 Greenwood Drive
Penticton, British Columbia
Build Your Dream Home on a Stunning Penticton Lot – Now Zoned for a Duplex! This exceptional 7,959?sq?ft lot offers a rare opportunity to create your dream home in one of the South Okanagan’s most desirable locations. Now zoned R2 Small Lot Residential, this property allows for a duplex build or a single-family home, giving you flexibility and future potential. Nestled on a hill, the lot boasts breathtaking views of Skaha Lake, the city, and the valley, offering a serene and picturesque setting while still being just a 5-minute drive from downtown Penticton. Outdoor enthusiasts will love the integrated trail network, perfect for hiking, biking, or enjoying the natural beauty of the area. This freehold lot is ready for your vision: build a 1-2 story home, choose your own builder, or take advantage of our preferred building partner options. With its prime location, incredible views, and development-ready status, this is a once-in-a-lifetime opportunity to secure your spot in the heart of the South Okanagan. Don’t miss out – motivated seller, price adjustment, and endless possibilities await! (id:26472)
Oakwyn Realty Okanagan
101a 1335 Alpine Drive
Elkford, British Columbia
Desirable Main Floor Corner Unit in The Keys A Building! This beautifully updated 2-bedroom, 1-bath condo offers both comfort and convenience in one of Elkford’s most sought-after buildings. Ideally located on the main level, this bright corner unit features extra windows that fill the space with natural light and a walk-out to your own covered patio—perfect for enjoying the outdoors year-round. The tastefully renovated kitchen showcases modern cabinetry providing abundant storage, along with full-size appliances. Stylish new flooring flows throughout the unit, creating a fresh, cohesive look. The fully updated bathroom includes a large soaker tub, modern vanity, new toilet, and added storage. Both bedrooms are spacious and inviting, offering plenty of room to relax. Additional features include a nearby storage locker, shared laundry just down the hall, and a covered parking stall conveniently close to the unit. Located within walking distance of downtown amenities, with the mine bus stop right outside the building, this home combines style, practicality, and a prime location. This move-in ready condo is a must-see! (id:26472)
RE/MAX Elk Valley Realty
2765 Arthur Road
Kelowna, British Columbia
Discover your own private lakeside retreat, where timeless architecture meets the natural beauty of the Okanagan. Designed by Dan Pretty and meticulously maintained by its original owners, this 2,500+ square feet home showcases true craftsmanship and tranquility. Vaulted ceilings and rich natural wood create warmth throughout, while expansive windows frame ever-changing views of the surrounding trees, stream, and sparkling lake. The main living area centers around a striking stone fireplace- an inviting focal point for gatherings and relaxation. Downstairs, a charming family room with an antique brick fireplace adds cozy, rustic appeal. The well-designed kitchen opens to an upper deck, ideal for morning coffee or al fresco dining under the stars. The spacious primary suite features a private deck and hot tub, offering a serene retreat at day’s end. A loft-style study with a rolling ladder provides a peaceful nook for reading or work, and each bedroom enjoys its own unique connection to nature. The beautifully landscaped grounds feature mature trees, a meandering stream, and abundant wildlife, creating a true sense of seclusion. At the water’s edge, a private beachfront awaits, complete with a dock, an outdoor kitchen, and a sleeping area, perfect for unforgettable Okanagan summers. With a heated workshop, ample storage, and five pristine acres to call your own, this rare property offers endless possibilities- whether you move in and enjoy as-is or create your dream lakeside estate. (id:26472)
Sotheby's International Realty Canada
2040 Springfield Road Unit# 701
Kelowna, British Columbia
This desirable corner residence captures panoramic views of Kelowna’s cityscape, mountains, and shimmering lake views. Floor-to-ceiling windows fill the open-concept living space with natural light, creating a seamless connection between the indoors and the stunning Okanagan landscape. The kitchen is beautifully appointed with rich toned wood cabinetry, quartz countertops, a large island with seating for three, and premium appliances including a Fisher & Paykel fridge and Whirlpool range. Entertain effortlessly in the adjoining dining area beneath a contemporary chandelier, or relax in the living room beside the sleek linear fireplace framed by a stone and quartz finish. The primary suite is a private retreat with a walk-in closet, spa-inspired ensuite featuring two vessel sinks and a spacious glass shower plus direct access to a covered deck with northwest-facing city and mountain views. A second bedroom and full bath provide an ideal setup for guests. Two covered decks extend the living space outdoors—perfect for morning coffee or sunset gatherings—with gas hookup and glass railings to maximize the view. Additional features include in-suite laundry with built-in cabinetry, hardwood flooring, and ample storage throughout. Residents enjoy resort-style amenities, including a rooftop heated pool, hot tub, and fireplace patio, a fitness studio with sauna and steam rooms, underground parking with wash bays and a dog wash station, plus two private guest suites for visitors. (id:26472)
Unison Jane Hoffman Realty
3221 Crosby Road
Vernon, British Columbia
This stunning home is nestled next to a serene orchard at the back, offering a peaceful retreat. A natural large rock provides charming protection on one side, adding to the property's unique character. The beautifully landscaped yard, visible from nearly every room, features mature trees, two ponds, and a captivating water feature that enhances the natural setting and makes the most of the rock formation. The house has been meticulously renovated and is well maintained, featuring luxurious heated travertine tile floors, rich cherry wood hardwood throughout, and custom cabinetry. Despite its tranquil, private ambiance, the property is just minutes from town, blending convenience with seclusion. The yard has been thoughtfully prepared for the future addition of a large shop or carriage house, offering endless possibilities for customization. This exceptional property combines modern comfort with natural beauty and potential for expansion. (id:26472)
Coldwell Banker Executives Realty
3063 Hornsberger Road Unit# 6
Salmon Arm, British Columbia
Updated Home in Quiet Silver Creek Neighbourhood. This 2-bedroom, 1-bathroom home offers a bright and open main living area including the kitchen with island and stainless steel appliances. Nicely updated 4 piece bathroom with an easily accessible laundry area. Enjoy the fully fenced yard with a tasteful metal privacy fence, covered deck, open patio area, plus a 7’ x 16’ storage shed. Many updates include the roof, siding and windows. Located in a pet-friendly park (allowing 2 dogs or cats), a short walk to the community store, elementary school and just 15 minutes to Salmon Arm. (id:26472)
RE/MAX Shuswap Realty
1414 Vineland Street
Kelowna, British Columbia
Prime development opportunity in the heart of Kelowna’s urban core! Situated along the Bernard Avenue Transit Supportive Corridor (TSC), this property offers exceptional potential for apartment development under current zoning guidelines. Just steps from the highly anticipated new Parkinson Recreation Centre and minutes to downtown, this site is ideally located in a rapidly evolving, transit-oriented area within the Glenmore neighbourhood. The flat lot and central location make it a strong candidate for multi-unit residential, apartment, or mixed-use development. (id:26472)
Exp Realty Of Canada
Exp Realty
1404 Vineland Street
Kelowna, British Columbia
Prime development opportunity in the heart of Kelowna’s urban core! Situated along the Bernard Avenue Transit Supportive Corridor (TSC), this property offers exceptional potential for apartment development under current zoning guidelines. Just steps from the highly anticipated new Parkinson Recreation Centre and minutes to downtown, this site is ideally located in a rapidly evolving, transit-oriented area within the Glenmore neighbourhood. The flat lot and central location make it a strong candidate for multi-unit residential, apartment, or mixed-use development. (id:26472)
Exp Realty Of Canada
Exp Realty
1325 Aberdeen Drive Unit# 114
Kamloops, British Columbia
Listed below assessed value. Great view from this 3 bedroom townhome in Upper Aberdeen. Open concept main floor with living area, spacious kitchen and dining room. Upstairs has 3 good sized bedrooms and a large laundry/storage room. The oversized master easily fits a king bed, has a 5 piece ensuite, and a great view down both valleys. Downstairs has recently been drywalled creating a rec room, unfinished bathroom, utility/storage room and space for an additional bedroom if needed. Pets(with restrictions) and rentals are allowed and there is a daycare in the complex and an elementary school and fire department next door. 1 car garage with 1 parking space out front. Easy to show and quick possession is possible. Strata fee is $467.50/month. (id:26472)
Royal LePage Westwin Realty
1721 9 Street Se
Salmon Arm, British Columbia
This new lakeview home, crafted by Edge Craft Construction, is located in the new ""Ridge at Hillcrest"" development. With 3 spacious bedrooms, this 1,600 plus square foot main level offers open concept living with plenty of natural light. The full unfinished basement provides many options whether you're looking to add extra bedrooms or create a legal basement suite, bringing the total living space to over 3,200 square feet. The main floor will be finished to the highest standards, featuring 9' ceilings throughout, a custom kitchen with solid surface countertops, and large, covered lakeview deck. Large windows flood the home with light, and the master suite includes a walk-in closet and a luxurious full ensuite. Outside, you'll appreciate the durability of hardi-board siding, a concrete driveway, and a double garage. This home offers the perfect combination of modern design, functionality, and an incredible location! (id:26472)
RE/MAX Shuswap Realty
610 Academy Way Unit# 367
Kelowna, British Columbia
Beautiful 3-Bed, 3-Bath Modern Townhome in Kelowna’s University District! This thoughtfully designed home offers a super-functional layout, with all three bedrooms conveniently located on the upper floor and all living spaces on the main level. At the heart of the home is a sleek, modern kitchen featuring quartz countertops, stainless steel appliances, and a standalone island. The kitchen seamlessly connects to the bright and airy living and dining area, which opens onto a deck through sliding glass doors. A powder room completes the main floor. The lower level includes a welcoming foyer, access to a two-car garage, and a walk-out patio. Upstairs, the primary bedroom features a walk-in closet and a 4-piece ensuite. The upper floor also houses two additional bedrooms, another full bathroom, and in-unit laundry. Located in Kelowna’s sought-after University District, this home is just minutes from urban amenities, parks, hiking trails, and more. Home has been professionally cleaned and quick possession possible! (id:26472)
Royal LePage Kelowna Paquette Realty
1320 24 Street Se
Salmon Arm, British Columbia
Welcome to 1320 24 Street SE, a stunning custom two storey with walkout basement, offering exceptional quality, comfort, and design. Built in 2018 by Cheetah Construction, this home blends modern finishes with thoughtful functionality and includes the balance of the home warranty. The inviting entryway features high ceilings, a custom front door, and abundant natural light. The open-concept main floor is perfect for entertaining, showcasing a beautiful kitchen with quartz countertops, large island, custom cabinetry, and a chef-style gas range and fridge. The adjoining dining and living areas center around a cozy gas fireplace and flow to the covered deck overlooking the fully fenced, landscaped backyard with a hot tub area. Upstairs features two spacious bedrooms, a full bathroom, and a luxurious primary suite with walk-in closet, double sinks, separate tub and shower, and heated tile floors. The fully finished walkout basement offers a family room, additional bedroom, full bath, office, laundry, and storage ideal for guests, extended family, or in-law suite. Additional highlights include central A/C, 9-foot ceilings, and a double attached garage with front and rear overhead doors providing backyard access and extra parking on a concrete pad plus potential RV parking beside the home. Set on a landscaped 0.179 acre lot in a family-friendly neighborhood, just a short walk to Hillcrest School, parks, and amenities. Thoughtfully designed, quality built, and move-in ready this is the family home you’ve been waiting for. (id:26472)
Coldwell Banker Executives Realty


