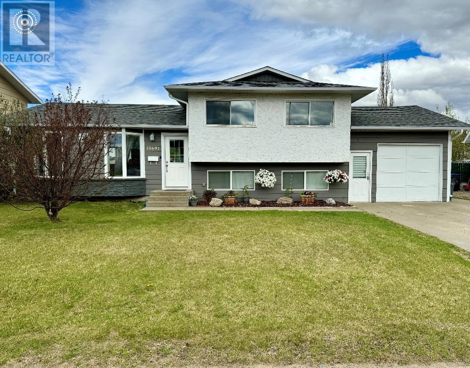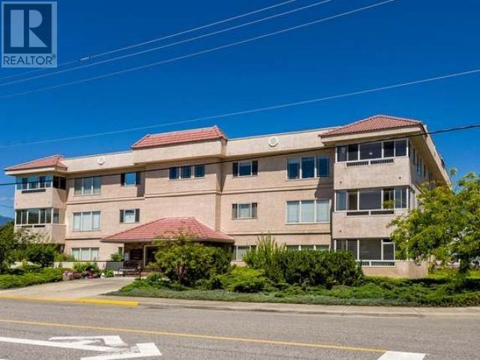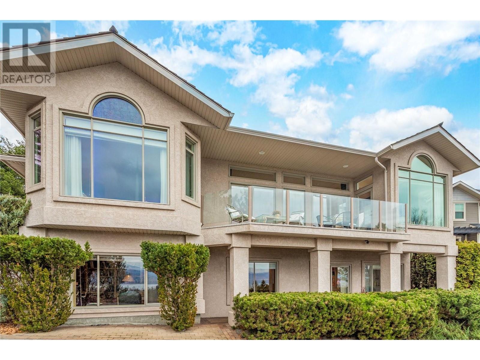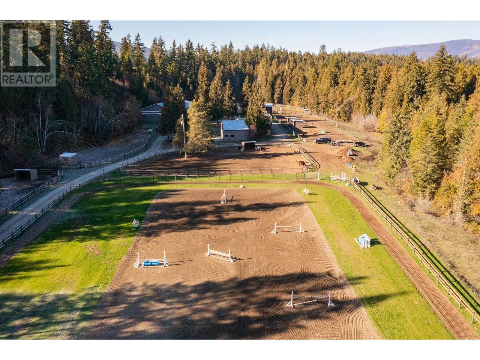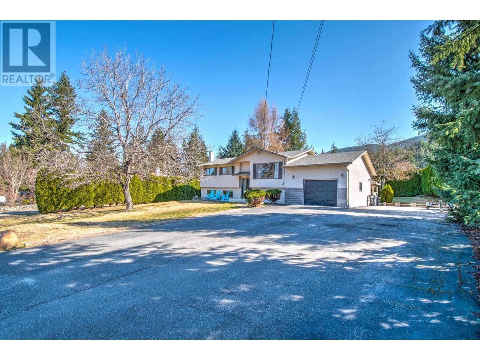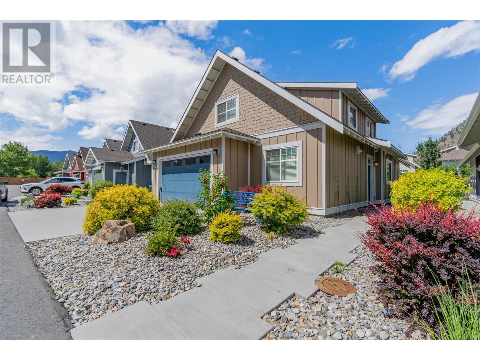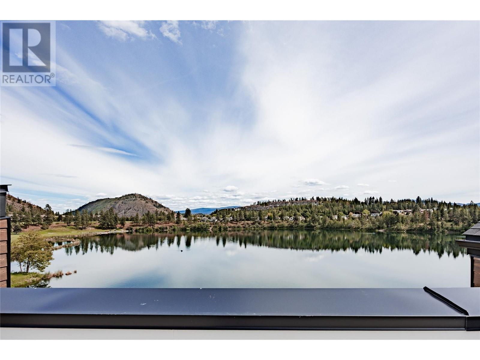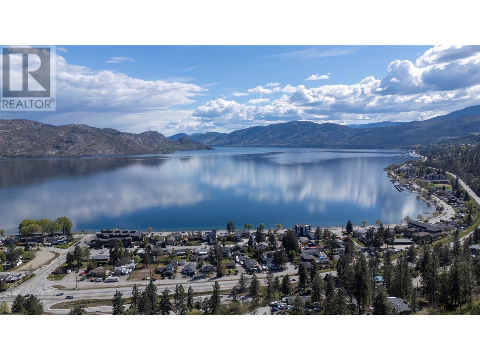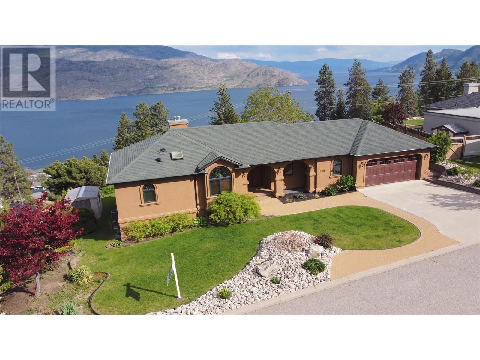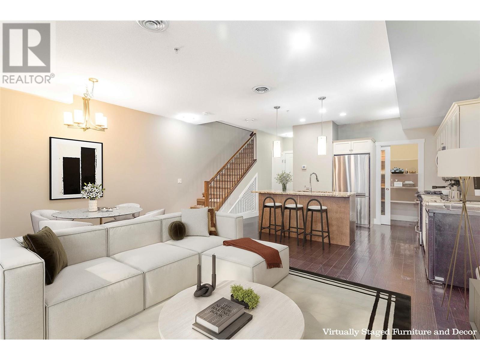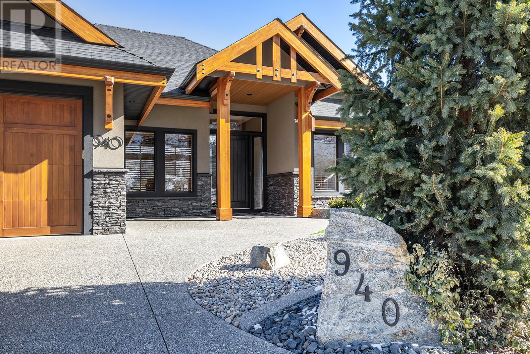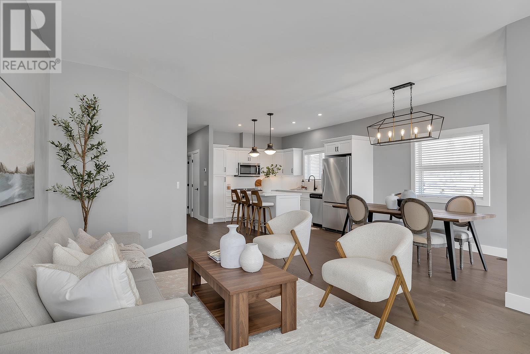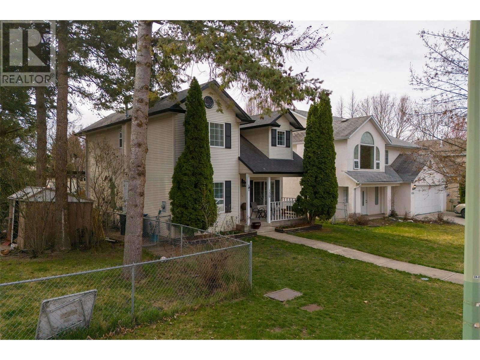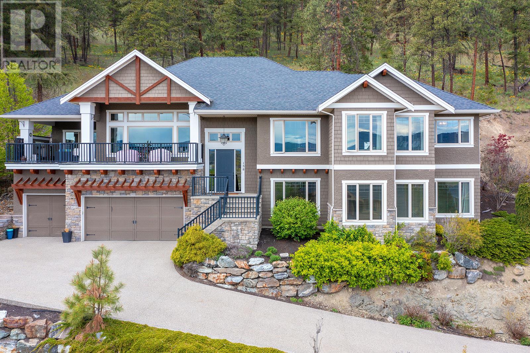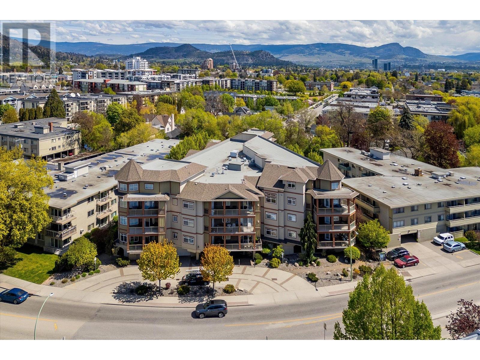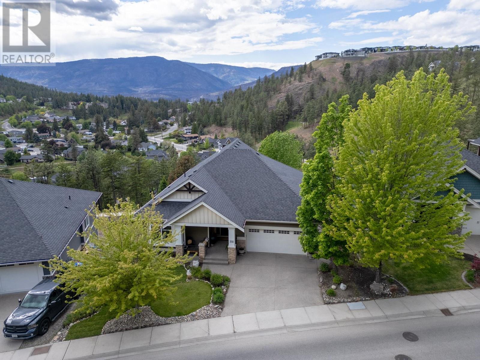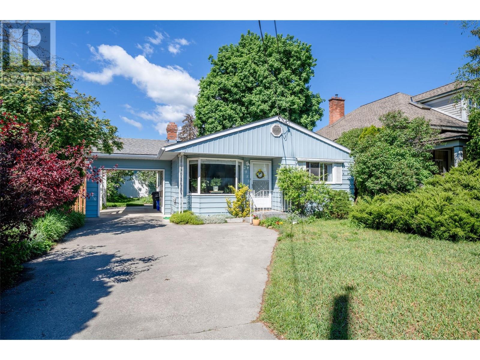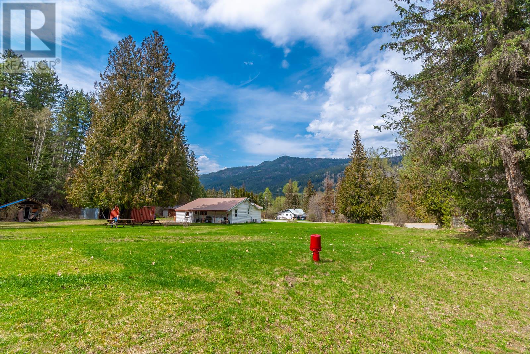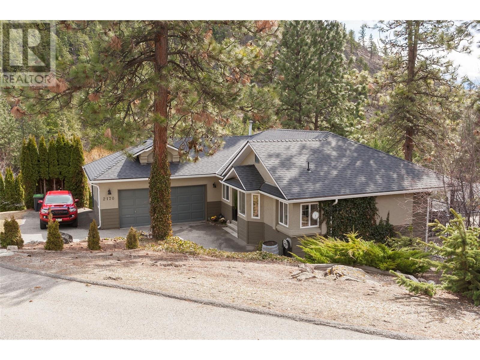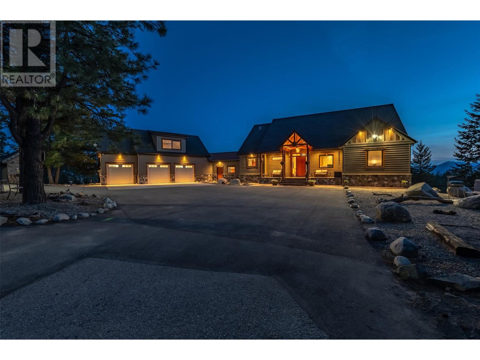Listings
351 Warren Avenue W Unit# 4
Penticton, British Columbia
Welcome to The Bow! Where modern meets friendly and everyone is welcome. Step inside and enjoy the beautiful open concept with 10 foot ceilings, pot lights, and an abundance of natural light. The kitchen has everything you could ask for with stainless steel appliances, quartz countertops, large island, gas stove, under cabinet lighting, and tile backsplash. Adjacent is your spacious dining room with sliding doors for easy access to your backyard and a large living room with a cozy fireplace. The master bedroom has a large walk-in closet, full 3 piece ensuite with his/her sinks and nice walk in shower. The house also boasts a formal entry way as well as a mud room just off the garage; Parking includes an attached double car garage and carport parking. Outside you'll find a spacious oversized South facing covered deck, gas bbq hook up, landscaping, extended fencing and a gate for easy access to walking trails. The complex has a clubhouse with a spacious outdoor patio space for all residents to enjoy. Centrally located just minutes from downtown, shopping and public transit. Land lease until 2166 & no property transfer tax. (id:26472)
Century 21 Amos Realty
2449 Waverly Place
Blind Bay, British Columbia
MUST SEE.. Newly remodelled corner lot house with parking on 3 sides (includes a steel framed boathouse) Inside features quartz countertops throughout, a gourmet kitchen with Bosch appliances, panelled fridge/freezer, 2 islands, a 48” gas stove and also a coffee bar. The kitchen walls and floor are clad in large ceramic tiles imported from Italy by Centani Tile. Separate Dining Room includes a custom built-in bookshelf with glass doors. Large laundry room with custom cabinets for extra storage. Master suite includes a walk in closet, floating fireplace and a desk nook that could double as a makeup vanity. A custom built metal stair rail leads you down to a second large living area with kitchen and bar. The lower level also contains two bedrooms a bath and separate entrance which could be used as an in- law suite. Book your appointment today to appreciate and discover the many features not listed. (id:26472)
Fair Realty (Sorrento)
4300 44th Avenue Unit# 202
Osoyoos, British Columbia
Lake and mountain views from this spacious open concept suite. Huge deck off of the main living area and another off the primary suite. There are three bedrooms and two bathrooms, one being the primary ensuite. The kitchen features granite countertops and an island for extra seating and hosting guests. Enjoy the outdoor pool and hot tub and the property is just steps to the lake. Private dock at the lake, there is a gym onsite near the pool. Only 10 minutes to Osoyoos Golf Club. In the area is Area 27 Motorsports track, award-winning wineries and restaurants. Use it yourself to live full time. as a holiday retreat, or rent it out and generate great revenue year round. (id:26472)
Real Broker B.c. Ltd
RE/MAX All Points Realty
1370 Bullmoose Way
Osoyoos, British Columbia
A VERY PRIVATE RETREAT awaits you at this exclusive mountain-view residence, nestled on over 3 ACRES within a quiet cul-de-sac. The estate includes both an attached double garage and a detached 1,458 sq ft 6-car garage plus a 2-vehicle carport, making this a CAR BUFFS DREAM. Enjoy MAIN FLOOR LIVING! An expansive living area features a fireplace and seamlessly transitions to the gourmet kitchen and dining space, all with BREATHTAKING MOUNTAIN AND FOREST VIEWS. The primary suite with 5-PIECE ENSUITE, complete with a rejuvenating jetted tub and private deck access. There is also a second bedroom, and a large laundry room/mudroom, strategically positioned adjacent to the garage. On the lower level there is an additional bedroom with direct access to the outdoor oasis, complemented by a vast family room which also opens to the patio. Entertain alfresco, where a HEATED POOL with a picturesque grotto and slide awaits, alongside a HOT TUB and OUTDOOR FIREPLACE. Adjacent to the house is a SEPARATE 550 sq ft GUEST SUITE with 5 pc bath, great for visitors or extended family. RV PARKING equipped with electrical hookup completes this beautiful retreat. (id:26472)
Real Broker B.c. Ltd
RE/MAX All Points Realty
10691 Cottonwood Crescent
Dawson Creek, British Columbia
3 LEVEL SPLIT HOME IN THE HEART OF WILLOWBROOK- The 3 bedroom , 3 bath home is move in ready very spacious , warm and inviting . This home is very attractive from the street with the new Hardy board siding, newer roof , front door and faux stone for that extra dimension and texture. In side you will enjoy an entertainers delight with the entire main floor being wide open. The living room hosts a beautifully done gas fireplace, all new vinyl flooring, island with eating bar and the dining area leads you out through the garden doors to the fully fenced backyard . On the upper level you will find the fresh new modern styled bathroom characterized by warm natural colors that provide a relaxing feel, complete with all new fixtures and custom tile work. The primary bedroom and bathroom are very spacious , there are also 2 other generous bedrooms. The lower level is just a few steps down to your laundry area, third bathroom and a wonderful family room with big windows to let the sunlight splash in . If you like to work from home and need a home office the Den would be perfect , or it would also function well as a possible 4th bedroom or workout room. The Basement leads out to the single car attached garage, so on those cold winter days your can just unload your groceries or have the kids just slip in from the car to the house. The concrete driveway, newly freshened flowers bed, trimmed trees and sidewalk to the front step just add to the finished list. (id:26472)
Royal LePage Aspire - Dc
8302 68th Avenue Unit# 304
Osoyoos, British Columbia
LAKEVIEW, TOP FLOOR, CORNER UNIT in sunny Osoyoos!!! ONE OF THE BEST LOCATIONS IN TOWN! Spacious 1,377 Sqft 2 Bedroom and 2 Bath TOP FLOOR, corner unit in the Casa Grande complex, located steps to the lake and beach, steps to Main Street, right in the heart of downtown Osoyoos, just across from Watermark and the AG grocery store. Very well maintained and quiet, adult oriented complex (with only 12 units) features intercom, elevator, secure parking, storage lockers. This top floor suite features a gas fireplace, spacious livingroom, large bedrooms, enclosed deck/sunroom and plenty of storage space. Underground secured parking, storage locker and it is Pet Friendly. Soften hot water is included in monthly strata fees. GREAT LOCATION, no need to drive anymore, only steps to all amenities. Restrictions: Age 55+, Pets: one small pet allowed and rentals allowed. Affordable, great as permanent residence or recreational, vacation getaway! (id:26472)
RE/MAX Realty Solutions
793 Westpoint Drive
Kelowna, British Columbia
PRICED TO SELL. LIVE, RENT OR BOTH. Welcome home to this freshly painted 5 bedroom + den, 3 bathroom, lake view home in the heart of the Lower Mission. 10' ceilings, custom 8' doors & bright expansive windows allow plenty of light to pour in while you enjoy your 180 degree lake & valley view from both levels of this home! Prime indoor outdoor living is offered through 3 different accesses to the large deck, including, the living room, kitchen and primary bedroom. The back patio offers an idyllic pergola and built-in water feature with room for a hottub or plunge pool! Tinker in your oversized two car garage complete with a workbench and shelving and store your RV on it's already installed full service hookups. Could be suited to an in-law suite with separate grade level entrance & ideal layout for multi-generational living. This neighbourhood is family friendly & private while still being near it all! Under 20 minute walk to the lake! Short walking distance to community gardens, schools, dining, cafes, breweries, shops & more. Comes with ride on tractor. This home needs to be seen in person to take in all that it has to offer, come see it today! (id:26472)
Century 21 Assurance Realty Ltd
4452 Sleepy Hollow Road
Armstrong, British Columbia
Welcome to 4452 Sleepy Hollow Road, a one of a kind Equestrian Estate Property located in Armstrong, BC. As you enter this private gated property you will find the 3 bed/2 bath Tudor style home complete with carport and a large guest room/rec room above. The gorgeous rock fireplace with new wood burning insert sets the tone for the comfy family room. The spiral staircase takes you to the second level walkway leading to the 2nd and 3rd bedrooms. Back on the main level the Primary bedroom and cozy kitchen just off the family room looks out onto the 20 acre estate. As you make your way down the lamplit park-like setting driveway, you will find 2 RV sites with full hook ups and to the right a 70x200 well footed outdoor riding arena complete with an exercise track spanning around approx. 3+ acres. At the end of the driveway the 60x120 HEATED INDOOR RIDING ARENA complete with an enclosed heated viewing area comes into view. Attached is a gorgeous heated 10 stall horse barn with wash bay, 2 tack rooms, feed room, newly renovated full bath/laundry room and office (possible added suite) - plus two of the doors in the horse barn aisle way lead to the newly updated 1 bed 1 bath spacious suite. Add in the 30x40 fabric enclosed hay shed, 20x90 pole shed w/3 stalls and equipment storage, 10 large outdoor paddocks with shelters and automatic waterers, double bay workshop/garage - and you have your very own Equestrian Paradise with access to surrounding trails! (id:26472)
Royal LePage Downtown Realty
3429 Larch Drive
Armstrong, British Columbia
Looking for a little space to spread out, have you got some toys ....boat ...RV, then come check out this great home on a quiet .38 acre corner lot in Armstrong's Mcleod subdivision. Also for your toys a 27 foot deep garage with 10'8"" ceiling and 220 volt. There are 5 bedrooms and plenty of living space, enough for that large family or for the many visitors to come once they learn you have a place in the Okanagan! This great home has many beautiful updates including newer appliances, kitchen counters, flooring and and a brand new tub and surround. In addition there is a large exposed aggregate deck overlooking the expansive and private rear yard. (id:26472)
Century 21 Executives Realty Ltd
2450 Radio Tower Road Unit# 13
Oliver, British Columbia
Welcome to The Cottages on Osoyoos Lake. Canada's warmest lake! Turn key, all furniture and GOLF CART included. SHORT TERM RENTALS ALLOWED, NO PTT, NO SPEC TAX. Nestled on the quiet side of the development. Enjoy everything this unique gated community has to offer. This gorgeous bright layout features 4 bedrooms including master on the main level, 3 bathrooms and family room on the upper level. Centrally located, steps to the playground, Pool / Clubhouse and a short walk to the sandy beach. The Cottages is a fantastic community to live full time, part time, or use as a vacation home/rental property. A fantastic investment opportunity, booked solid in the summer and snowbird potential in the slower months. Property Manager on site. (id:26472)
Macdonald Realty Interior
Macdonald Realty (Surrey/152)
2735 Shannon Lake Road Unit# 103
West Kelowna, British Columbia
LAKEFRONT Luxury Townhome at West61 on Shannon Lake. Move in today! This beautifully designed lake side community that is tucked along the Shore of Shannon Lake and anchored in-between Shannon Lake Golf course and the Shannon Lake Regional Park. With 2 bed plus flex B2 floorplan this unit boasts ROOF TOP PATIO plus upscale modern finishing, which will include quartz countertops, dual-tone cabinetry, dark color package, vinyl plank flooring, SS appliances with wall oven/microwave, full sized washer/dryer, 9’ ceilings on main and 2nd floor, large decks, double attached garage plus boasts an amenities centre with fitness, pickle ball, theatre, yoga studio, meeting rooms, games room, and BBQ & lounge area! This stunning unit features upgrades such as private elevator, heated tile flooring in primary ensuite plus black plumbing fixtures. Luxury Lakeside Living Located in an established neighborhood that boasts not only the golf course, fishing, urban forest walking trails, it’s a short walking distance to elementary school, middle school, and the Kinsmen ball park, soccer pitch, local convenience store and Neighbor’s pub (id:26472)
Sotheby's International Realty Canada
4350 Ponderosa Drive Unit# 114
Peachland, British Columbia
Claim your own slice of paradise with this exquisite lake view home, yours to cherish today! Existing mortgage on property is assumable (subj to Buyer qualification), current mortgage is a fixed rate at 2.24% maturing in August 2026.Discover your dream dwelling, graced by captivating Okanagan Lake vistas. This ground-level gem, featuring 2 bedrooms and 2 bathrooms, is nestled in the coveted Eagle's View community. Step inside to reveal a thoughtfully designed layout, including an open-concept living and dining space, perfect for hosting. The kitchen boasts granite countertops, stainless steel appliances, and cozy in-floor heating beneath elegant engineered hardwood. Relax by the living room's gas fireplace, and escape to a private patio adorned with tranquil landscaping, an extension of your outdoor haven. The primary bedroom offers a generous 3-piece ensuite, walk-in shower, and a spacious walk-in closet. With a separate garage, secure gated entry, clubhouse, gym, and RV/guest parking, convenience meets peace of mind. Embrace the low-maintenance living in your new oasis. With minimal maintenance demands, this property ensures financial peace of mind for the future. The exterior features fireproof Hardie board siding, a clay tile roof, and the Strata is a registered Fire Smart site, exemplifying its commitment to safety. Explore Peachland's resort-style community with dining, entertainment, and the waterfront beaches are just a stone’s throw away. Immediate possession! (id:26472)
Sotheby's International Realty Canada
6151 Gillam Crescent
Peachland, British Columbia
Spectacular lake views on Peachland's 'street of dreams' Gillam Crescent. Updated executive walk out rancher offers dream home lifestyle, updated with quality finishings throughout. Choose from 2 large primary bedroom suites with heated custom tile ensuites, glass showers & walk-in closets. Chef's kitchen boasts Sub Zero fridge, double wall ovens, gas cook top, wine cooler, and granite island to entertain guests. Enjoy beautiful hardwood floors, crown mouldings, skylights, a built in sound system for the entire home, hot water on demand tankless system. Custom solid wood front door dresses up the home and offers 'castle peekaboo latch.' Oversized double garage with custom doors. Great curb appeal in an upscale neighbourhood. Beautifully landscaped with room for a pool. This is a MUST SEE HOME. (id:26472)
Coldwell Banker Horizon Realty
600 Boynton Place Unit# 14
Kelowna, British Columbia
Proudly presenting unit 14 in Glen Valley Townhomes! Welcome to this beautiful neighborhood in desirable Glenmore, just steps from hiking/biking trails and a few minutes drive to all amenities, groceries, coffee shops, breweries and the bustling heart of downtown Kelowna, beaches and the gem of Okanagan Lake. This home offers a spacious, open-concept floor plan, walk in pantry, entertainer’s kitchen and access to your four parking spaces (double car garage, plus 2 extra driveway spaces) all from the main floor. The upper level holds three big, bright bedrooms with the primary split from the others, offering space and privacy for all. This well-kept and refreshed townhouse is ready and waiting for you to call it home! The well-managed strata complex is family-friendly, pet friendly (w/restrictions like 1 dog or 1 cat etc) and allows for long-term rentals. Move quickly on this incredible opportunity to own in one of the most conveniently located areas in Kelowna. For additional information and pictures, click on the listing brochure link or view the 3D virtual Tour. (id:26472)
Century 21 Assurance Realty Ltd
940 Stockley Street
Kelowna, British Columbia
This ”Whistler inspired” custom-finished home exudes elegance and sophistication, highlighting a taste of contemporary and timeless charm. As you step through the grand entrance, you are greeted by soaring ceilings, opulent finishes, and an abundance of natural light illuminating the spacious open-concept living areas. The gourmet kitchen is a chef's dream, ft top-of-the-line appliances, custom cabinetry, and a large island for entertaining. No feature overlooked and extra prep and storage in the well-lit butler pantry. The primary suite is a sanctuary, complete with a spa-like ensuite bathroom, spacious walk-in closet, and space to ‘max relax’ with privacy. Main level living at it’s finest, enjoy mountain and golf course views year round from the expansive deck. Three high-end motorized sun screens facilitate exterior enjoyment, keeping the elements out and the good times in. Lounge around the gas fire pit, hard-lined in for convenience. Retreat downstairs for theatre-like seating and recreation area over heated flooring, second kitchen for popcorn and the ultimate gym space for the home workout enthusiast. And yes, there is a wine cellar. Outside, the low-maintenance backyard boasts the right amount of garden, a covered patio with a hot tub, creating a perfect setting for outdoor RnR. Large double garage with custom floor finish, + additional motorcycle storage at side of the house. With an accute attention to detail, this home offers a lifestyle of luxury and refinement. (id:26472)
Royal LePage Kelowna
3753 St. James Drive
Westbank, British Columbia
Welcome to West Kelowna's newest 45+ lifestyle community at The Vintage! With NOT GST & NO PTT, this remarkable community offers affordable, spacious, and vibrant single-family homes, within a genuine neighbourhood. Nestled in the sought-after location along the west side wine trail with the convenience of shops, restaurants, golf courses, beaches & wineries truly minutes away. This 3 bedroom & 2 bath immaculate SHOW HOME is ready for immediate move-in - love everything about it? Staging furniture can be negotiated! With high building standards you'll love the 9' ceilings, luxury hardwood flooring, heated floors in both bathrooms, hot water on demand, double car garage, and fully landscaped. Step into the true Okanagan lifestyle with ease of lock & leave freedom and explore, knowing your home is secure while forming lasting friendships in this close-knit community of 99 homes. Street cleaning, snow removal, street lighting, and common area landscaping are all handled by the on-site management team. The monthly fees of $525/month combines the lease (125 YEAR PRE-PAID) and maintenance costs into one easy-to-manage package, so you can focus on what matters! (id:26472)
Royal LePage Kelowna
139 Millard Place
Kelowna, British Columbia
Welcome to the family friendly heart of North Glenmore. This amazing opportunity for a first time buyer/ new family or someone looking to downsize. The home has 3 large bedrooms plus a loft that could easily be repurposed into another bedroom or office space. 2 updated bathrooms and a vaulted space above the dinning room to give you that wow factor when entertaining. The enormous back yard with direct access to the street behind the home gives you the buyer a multitude of different options for this property! Book your showing as soon as possible! (id:26472)
Royal LePage Kelowna
158 Terrace Hill Court
Kelowna, British Columbia
Located in the highly regarded WILDEN neighbourhood, this stunning residence delivers exceptional craftsmanship, breathtaking Okanagan infinity VIEWS & sophisticated features you’ll only find in luxury rated homes - this is one of the BEST priced homes per sqft in Wilden & one you won’t want to miss! Greeted by a sensation of grandness as you enter the home, you’ll immediately appreciate the high-end design of this home. The main level capturing picturesque views through sprawling windows, a gourmet chefs kitchen with new appliances, refreshed bright cabinetry, granite countertops, a walk-through butlers kitchen paired with an exquisite formal dining room. Walk out to a wrap-around deck boasting an elevated outdoor gas fireplace & wired sound system for good times with great company. Head out back for happy hour to find a zero-scape great-sized outdoor space, hot tub (included) & privacy backing directly onto nature with your own gate taking you directly to the Wilden walking trails. The primary retreat falls nothing short of amazing with on oversized walk-through closet & a newly updated spa inspired ensuite. The lower level features high ceilings, 2 more huge bedrooms, a wet bar, a media room a gym, & a steam room! Don’t forget about your TRIPLE CAR GARAGE with ample room for parking & your favourite toys or cars. NEW AC. NEW HWT. WIRED SOUND SYSTEM. CENTRAL VAC. GUTTERS & WINDOWS CLEANED. HEATED FLOORS IN ALL BATHROOMS. Book your showing today! (id:26472)
Royal LePage Kelowna
1905 Pandosy Street Unit# 303
Kelowna, British Columbia
Welcome to Pandosy on the Lake, this spacious 2-bedroom, plus den residence offers an exceptional opportunity for those seeking the quintessential Kelowna lifestyle. Boasting over 1584 square feet of living space, located on the top floor, this rare unit promises a luxurious living experience with its prime location and abundance of amenities. Step into the luminous living area, where natural light floods through expansive windows, framing breathtaking views of the surrounding landscape. Whether unwinding after a long day or entertaining guests, this inviting space effortlessly blends functionality with style. The spacious kitchen is a culinary enthusiast's dream, equipped with ample cabinetry & a breakfast bar. Adjacent to the living area, the spacious master suite comes with a 4 piece ensuite bath. The second bedroom provides a cozy haven for guests, while the versatile den space offers endless possibilities for customization. Beyond the residence, residents can indulge in a wealth of amenities, including a recreation room and gym room. With a pet-friendly policy allowing for two pets, residents can enjoy the company of their furry companions in the comfort of their own home. Located just steps away from Okanagan Lake, Kelowna General Hospital, Downtown Kelowna, and major amenities, this residence offers unparalleled convenience. Don't miss your chance to experience lakeside living at its finest - schedule your private tour today! (id:26472)
Exp Realty (Kelowna)
302 Upper Canyon Drive
Kelowna, British Columbia
This warm and welcoming four bedroom, three bathroom walkout rancher is located in desirable Wilden, a fantastic neighbourhood close to everything, and oriented so you feel alone among the trees. Upon entry you are greeted with a flexible open floorplan which takes full advantage of the privacy and West-facing views. The main living space features a cozy gas fireplace, and access to the oversized covered deck. The kitchen features granite counters, gas range, stainless steel appliances, convenient walk-through pantry, and a lovely dining area. The spacious primary suite has access to the deck, with a generous ensuite with dual vanities, and walk-in closet. The main floor also contains a second bedroom (or office), with a full bathroom perfect for guests. Downstairs there is a huge family room, with wet bar/kitchenette, making this home very easy to suite. Currently used as an art studio, this space would be perfect for basically any idea - home theatre, games room, gym, etc. There is another bedroom on this lower level, with adjoining full bathroom. The fourth bedroom is over-sized with tremendous amounts of space and flexibility. Double garage, refreshed landscaping, and new floors throughout finish this great family home. (id:26472)
Angell Hasman & Assoc Realty Ltd.
2955 Jarvis Street
Armstrong, British Columbia
A charming home located on a desirable street, in a friendly neighbourhood, within the welcoming community of Armstrong, BC. The property features established gardens and greenery. This one level, rancher, has 2 steps up, and offers a welcoming 1,134 sq.ft., of living space, 2 bed, 1 bath, and a large laundry/utility room off the kitchen that could possibly be converted to a third bedroom/ or office. This solid home was built in 1981, on a concrete foundation, w/a 4 foot crawlspace. Plenty of parking can be accommodated w/a 17' wide x 22' deep carport next to the house, that has an automatic garage door, and a drive-through to an additional 504 sq. ft. (18' w x 28' deep) detached garage/workshop/studio on a concrete pad, with 125 amp power and 10 foot ceilings (8.3 ft. high doors). The lot is a manageable 54.8 ft. wide x 145.2 ft. deep, 0.18 acres in size. The same owner lived on the property for over 30 years and lovingly cultivated the gardens, which feature tulips, irises, forget-me-nots, columbine, poppies, daisies, hostas, daylilies, monarda, phlox, ninebark, snow-on-the-mountain, a flowering plum and more. Here is the perfect starter home or a place to retire, with potential for a home-based business. This is the affordable home you have been waiting for; your own little piece of Okanagan paradise. Great flat location walk to downtown Armstrong, (15 minute drive to Vernon, a 45 minute drive to Kel International Airport.) A gardener and artists gem. (id:26472)
RE/MAX Vernon
1112 6 Highway
Cherryville, British Columbia
Unique opportunity to own acreage in Cherryville with a quaint 2 bedroom home, heated workshop & commercial building that is leased to Okanagan Regional Library Cherryville. Situated on 3.25 acres. This home features good size kitchen with ample cabinetry, cooktop, wall oven, microwave & portable dish washer. Dining area off kitchen. Living room is spacious and has a ton of natural light. Good size primary bedroom and secondary bedroom. Full bath with laundry. Library has it's own bathroom. Workshop 14' x 22' attached to the library has heat & partial 1/2 bath w toilet & plumbed for sink. 8'x12' Tin lean-to shed. Home has a Tin Roof 1987 no leaks. Newer heat pump. Seller Disclosure: Property used to be Shell Gas Station. 2 underground fuel tanks were removed by Seller in 1991. Property will need to be cash purchase. Tranquil setting in Cherryville quick walk to your mail box & surrounded by recreation; hiking, snowmobiling, back country skiing, golf, fishing, mountain biking. (id:26472)
Value Plus 3% Real Estate Inc.
2170 Golf Course Drive
West Kelowna, British Columbia
Privacy and Nature with a Mortgage Helper Suite!! Wonderful family friendly 4 bedroom plus den and 3 bathroom walkout rancher located in desirable Shannon Lake Golf Course Estates. Enjoy the wonderful views of the mountains and golf course from this property that is tucked away at the end of a private laneway. The main level features 3 bedrooms, 2 bathrooms plus a fabulous deck that spans the entire width of the home. Upstairs upgrades include engineered hardwood flooring, stainless steel appliances and quartz counter tops. The walk out basement offers a spacious family room with gas stove and a large office/den. Downstairs also features a 1 bedroom, 1 bathroom in law suite which provides access out to an additional 40 foot deck. The basement upgrades include new vinyl flooring, baseboards and kitchen countertops. Walking and hiking trails are only steps away with direct access to Shannon Lake, Shannon Lake Golf Course, Shannon Lake Regional Park and the Terravita Walkway. Located just a short drive to schools, transit, shopping, and recreational facilities , this home has much to offer! (id:26472)
Century 21 Assurance Realty Ltd
935 Eagle Place Place
Osoyoos, British Columbia
Welcome to your dream home on Anarchist Mountain, where tranquility, comfort and functionality come together on a wooded 4.25 acres parcel. This charming 4-bed, 4-bath home greets you with warmth and elegance while surrounded by nature and mature trees. Inside, natural light floods the spacious interior, offering breathtaking views of the valley and mountains and is highlighted with stunning wood beam accents. The open-concept living area, with a cozy fireplace, connects to the kitchen for seamless entertainment, and features granite countertops, and abundant storage including walk in pantry. For car enthusiasts, an oversized 3-car heated garage, linked to the main house via an enclosed breezeway, ensures year-round convenience not to mention the large detached workshop, complete with a pellet stove. The property includes a thoughtfully designed 1-bedroom legal suite, ideal for a caretaker or rental income, while advanced security and fire smart features, including sprinklers, offer peace of mind. Entertainment options abound with a wet bar for hosting gatherings, a projection screen for movie nights, and a brew room for crafting beer or wine. A wood-burning sauna provides a tranquil retreat. Embody the Anarchist Mountain Lifestyle where privacy, luxury, and a feeling of home come together. Don't miss the chance to make this idyllic retreat your own. Schedule a viewing today and experience the epitome of mountain living - check out Video and 3Dtour! (id:26472)
RE/MAX Realty Solutions






