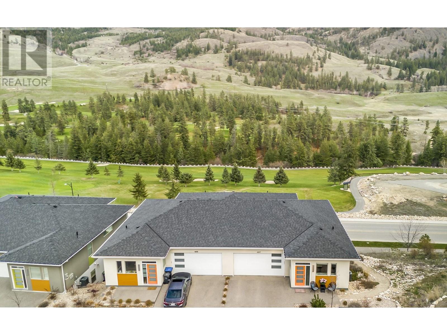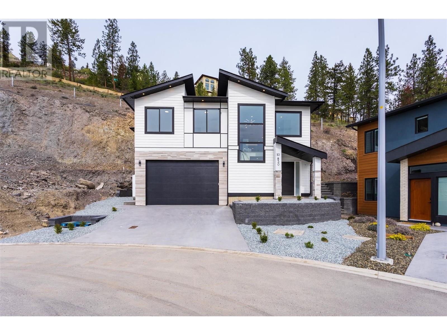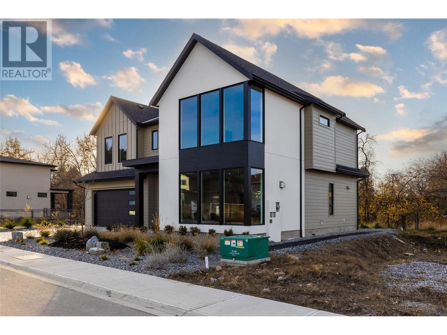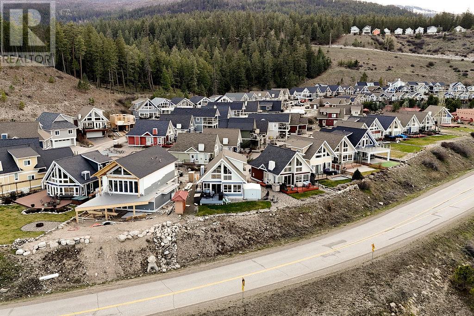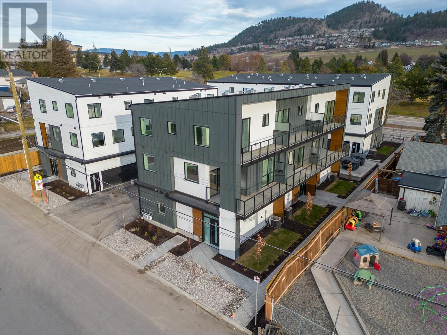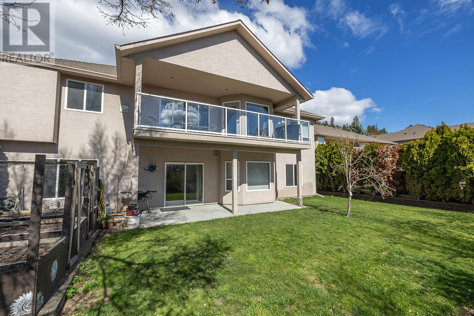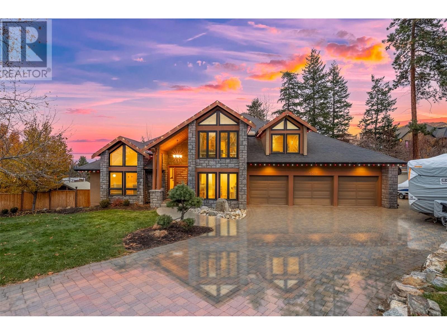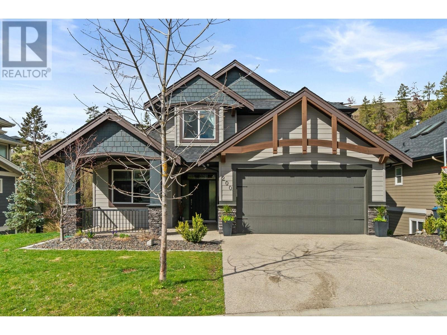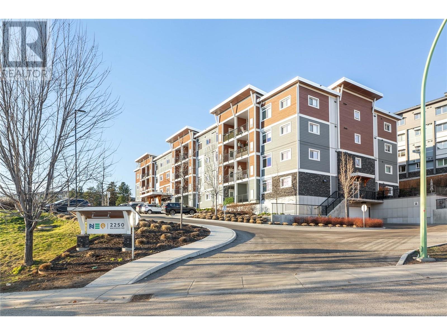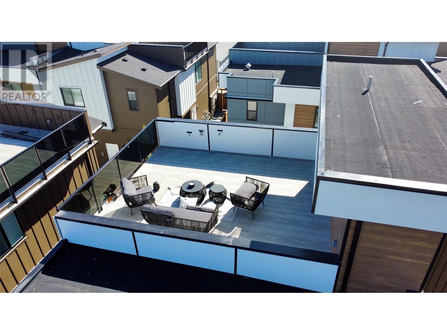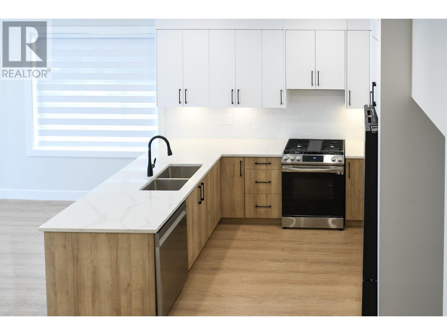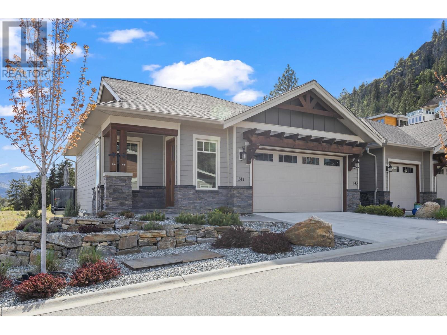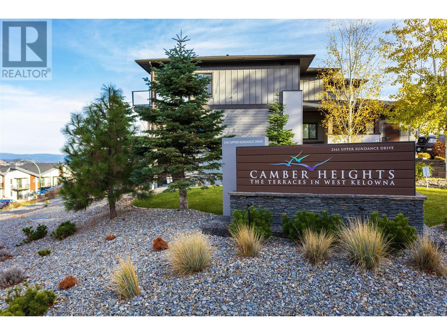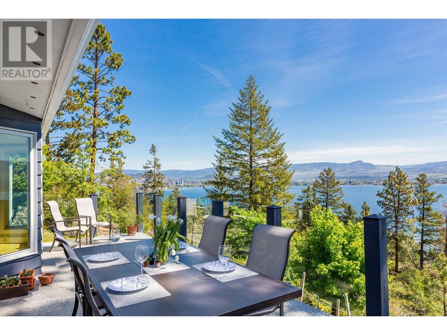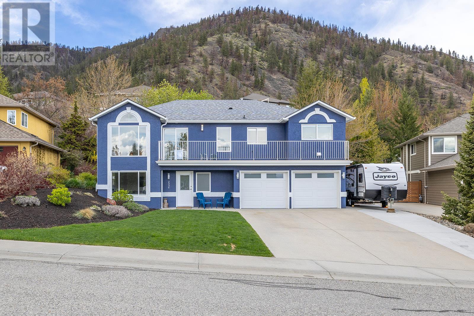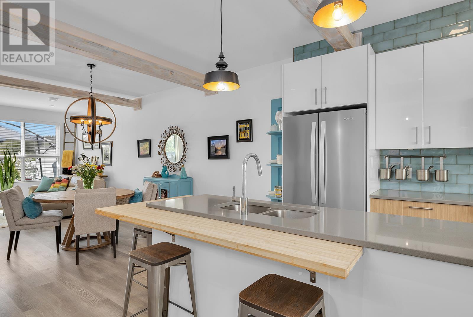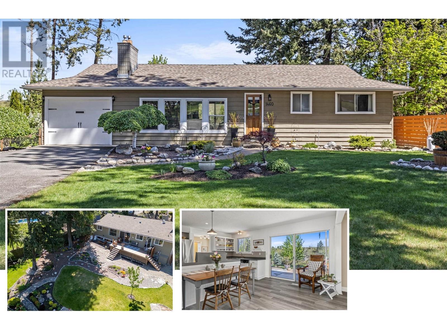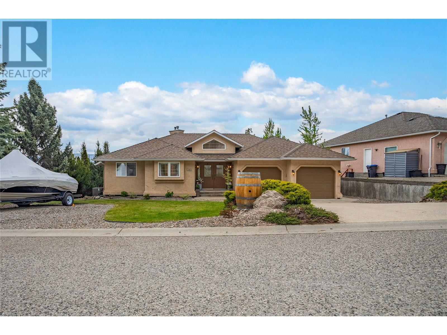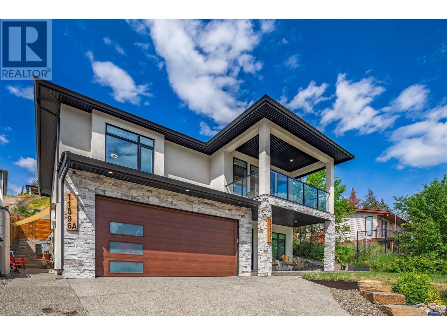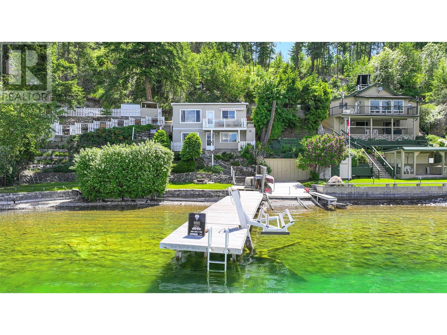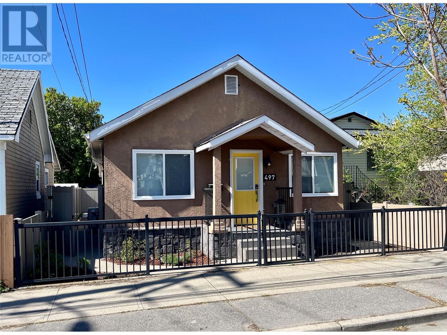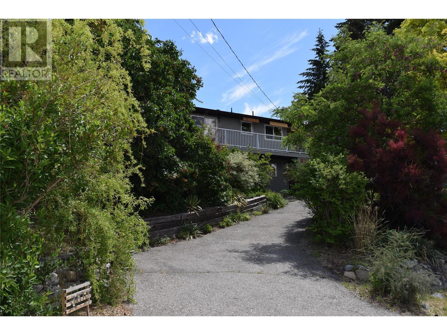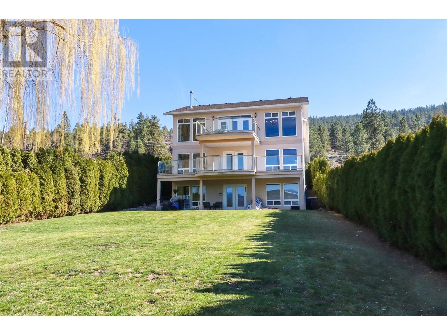Listings
467 Dunbar Court
Kelowna, British Columbia
Welcome to Dunbar Court, where modern elegance meets convenience! Nestled in a serene corner, this half duplex private end unit exudes style with its sleek design and abundant natural light streaming through big glass doors and windows. Boasting stainless steel appliances and a spacious sit-down island, the kitchen is a chef's dream. Step outside onto the deck that offers a stunning panoramic vista of the majestic Black Mountain, providing an unparalleled backdrop for outdoor enjoyment and relaxation. Golf enthusiasts will delight in the proximity to the renowned Black Mountain Golf Club, while pet owners will appreciate the nearby Birkdale Park for furry companions. Adventure awaits with lots of trails like the well-known Black Mountain Trail for hiking enthusiasts. Nestled away from bustling streets, this property enjoys a tranquil location, offering peace and quiet away from the hustle and bustle of city life. Despite its serene surroundings, it remains a quick commute to local amenities and schools, ensuring effortless travel connections for the residents. Plus, the icing on the cake is that this stunning home comes with no strata fees. Don't miss your chance to call this stylish oasis home! (id:26472)
Exp Realty (Kelowna)
830 Westview Way Unit# 10
West Kelowna, British Columbia
Great location, minutes to the bridge and 5 minutes to downtown Kelowna. Located in West Kelowna, off of the Boucherie Wine Trail, this brand-new home comes with a bonus new home warranty. This beautiful home features granite countertops and a lovely color scheme that adds elegance. With 3 bedrooms and 2 full bathrooms on the main upper level, along with an open concept living area and kitchen, it's ideal for a family. The main living area also includes an open entrance/den and is wired for smart home connectivity. Additionally, owners have a legal 1-bedroom suite with a comfortably sized den, serving as an excellent mortgage helper. The legal suite has a separate private entry. There's also an oversized double garage with 12-foot ceilings. Measurements are taken from the building plans; if important, please verify. Open house Saturday and Sunday 10 am to 2 pm (id:26472)
Oakwyn Realty Okanagan
4198 Russo Street
Kelowna, British Columbia
MASSIVE $225,000 PRICE REDUCTION! ABSOLUTE BEST VALUE IN THE LOWER MISSION! Welcome to your dream home in the coveted The Orchard development. This stunning new construction by Gibson Custom Homes, an award-winning builder, is ready for immediate possession. Boasting over 3,000 sqft of thoughtfully designed living space, with 4 bedrooms and a versatile den/office, easily convertible into a 5th bedroom, this home caters to the needs of a growing family or those who love to entertain. The expansive kitchen features high-end stainless-steel appliances, gas range with a pot filler, large island, matte black fixtures, and gleaming tile backsplash. The living room is bright and spacious adorned with floor-to-ceiling windows and a gas fireplace. The master bedroom has ample space for a king-sized bed set and features both a walk-in closet and luxury ensuite; a spa-like oasis showcasing a glass walk-in shower with a bench and waterfall nozzle, a soaker tub, and dual sinks. The 463 sqft double garage provides secure parking and access to the oversized mudroom. Enjoy the ease of maintenance-free landscaping and relax on the covered patio, perfect for gatherings and entertaining. This residence is ideally located close to the lake, award-winning wineries, renowned restaurants, schools, and a myriad of other amenities. Don't miss the opportunity to make this exceptional property your own – schedule your viewing today and step into the epitome of luxury living in the Lower Mission. (id:26472)
Oakwyn Realty Ltd.
6720 Marbella Loop Unit# 291
Kelowna, British Columbia
Welcome to 6720 Marbella Loop. Escape to serenity with this charming cottage nestled with scenic panoramic views. Boasting a seamless blend of contemporary luxury and natural allure, this turnkey property offers an idyllic haven for relaxation and investment alike. Upon entering, be enveloped by the welcoming embrace of an airy living space, adorned with lofty ceilings, expansive windows, and chic modern accents. Whether hosting gatherings or simply unwinding by the fireplace, the spacious living room promises comfort and warmth. Discover tranquility in three cozy bedrooms, each providing a sanctuary for rest and rejuvenation. Start your day with a cup of coffee on the sprawling deck, soaking in panoramic vistas of majestic mountains and glistening waters. Indulge in the myriad amenities offered by La Casa Resort, from invigorating swims in the sparkling pools to friendly matches on the tennis and volleyball courts. With access to a private marina and beach, every day presents an opportunity for adventure on the shimmering lake waters. Experience a lifestyle defined by leisure and exploration – seize the endless possibilities for outdoor escapades amidst the breathtaking backdrop of Kelowna's natural splendor. (id:26472)
Brendan Shaw Real Estate Ltd
RE/MAX Kelowna
885 Lowland Street Unit# 6
Kelowna, British Columbia
Discover brand new, move-in ready townhomes at Rise South Glenmore! Offering TEN different floor plans of bright & modern living. Enjoy the professionally designed spaces, 2 full-width covered decks with glass railings, as well as the option to fence in your yard for the fuzzy friends. Every home features an oversized side-by-side double car garage that has additional room for a small workshop or the extra storage you may require. The main floor boasts 9’ ceilings, quartz countertops, Samsung appliance packages, while offering various open living & dining areas. On the upper level, you will notice that the ceiling heights range from 8' to 11', finding two good sized bedrooms with a flex room that has a window which would make the perfect home office space or room for a small child. Side by side laundry is conveniently located on the top floor with additional storage throughout. Rental and pet friendly, close to all sorts of amenities. Contact us today to learn about which other units are available! (id:26472)
Vantage West Realty Inc.
1370 Bullmoose Way
Osoyoos, British Columbia
A VERY PRIVATE RETREAT awaits you at this exclusive mountain-view residence, nestled on over 3 ACRES within a quiet cul-de-sac. The estate includes both an attached double garage and a detached 1,458 sq ft 6-car garage plus a 2-vehicle carport, making this a CAR BUFFS DREAM. Enjoy MAIN FLOOR LIVING! An expansive living area features a fireplace and seamlessly transitions to the gourmet kitchen and dining space, all with BREATHTAKING MOUNTAIN AND FOREST VIEWS. The primary suite with 5-PIECE ENSUITE, complete with a rejuvenating jetted tub and private deck access. There is also a second bedroom, and a large laundry room/mudroom, strategically positioned adjacent to the garage. On the lower level there is an additional bedroom with direct access to the outdoor oasis, complemented by a vast family room which also opens to the patio. Entertain alfresco, where a HEATED POOL with a picturesque grotto and slide awaits, alongside a HOT TUB and OUTDOOR FIREPLACE. Adjacent to the house is a SEPARATE 550 sq ft GUEST SUITE with 5 pc bath, great for visitors or extended family. RV PARKING equipped with electrical hookup completes this beautiful retreat. (id:26472)
Real Broker B.c. Ltd
RE/MAX All Points Realty
2129 Horizon Drive
West Kelowna, British Columbia
Discover this exceptional home with a perfect blend of space, versatility, and family-friendly living. This residence, set on a picturesque property, offers an ideal layout for modern families. With 6 bedrooms, two laundry rooms, two kitchens, and two living rooms, this home is designed for flexibility. Create a 2 or 3-bedroom suite to cater to your specific needs, providing endless possibilities for extended family or rental income. Inside, tasteful updates such as plank flooring, fresh paint, stylish counters, and modern hardware elevate the ambiance. The Primary bedroom features a walk-in closet and ensuite with soaker tub for relaxation. The lower level is a bright and spacious haven, featuring a massive storage room, cedar sauna, and a brand new Norelco kitchen. Ample parking is available with a large flat driveway and a double garage. Step into the flat backyard with raised garden beds, and mature landscaping offering both privacy and a connection to nature. Relax on the balcony and enjoy breathtaking views of the sprawling mountains. Inside, vaulted ceilings, a cozy gas fireplace, and new hot water on demand add to the home's value. Don't miss the chance to make this beautiful house your home. With its thoughtful design, tasteful updates, and functional features, this property is ready to welcome you into a new chapter of luxurious living. (id:26472)
Royal LePage Kelowna
5327 Hedeman Court
Kelowna, British Columbia
Exceptional opportunity to own an expansive .54-acre secluded retreat featuring a renovated residence. Main floor dining connected to outside with a new sliding door. Recently added heated pool with an automatic closing cover, complemented by an outdoor kitchen, relaxation area, and outdoor hot tub. The backyard is a haven for children, boasting a private wooded section & outdoor play zone. Ample space is available for recreational equipment, including an RV hookup on the home's side & accommodation for a boat. The updated kitchen offers abundant storage, spacious entertaining island, built-in wine cooler & expansive windows for enjoying the outdoors. The primary bedroom serves as luxurious escape, featuring generous ensuite with separate steam shower & bathtub, along with walk-in closet. Delight in moments of relaxation on the patio connected to the primary bedroom. The upper living space includes three well-proportioned children's rooms & updated bathroom with dual sinks. The lower level encompasses a bedroom, 3-piece bathroom, home theatre, sizable gym space, storage room & office area. Front windows replaced spring 2024, Hot water tank replaced in 2018/2019, newer flooring, home audio system, and many other renovation. Walk-out basement could be potentially converted into a legal suite with separate entrance. Short walk to Chute Lake Elementary, shopping center & picturesque parks. Revel in the joys of family living in this award-winning community. (id:26472)
Oakwyn Realty Okanagan-Letnick Estates
200 Lost Creek Court
Kelowna, British Columbia
200 Lost Creek Court is located on a cul de sac & quiet street of family friendly homes, steps from a local park, hiking trails & numerous outdoor spaces. A charming two storey with classic curb appeal; custom Rykon build with front porch PLUS rear deck, fenced yard AND amazing SW pool (14' x 34' - electronic / auto cover) - ""soft bottom"" pool"" with colour changing LED lights looking out to private green space. The designated green space provides summertime privacy & when the snow falls, a winter wonderland. The main floor offers a generous open floor plan, vaulted ceilings, tiled floor to ceiling fireplace, expansive windows that flood an abundance of natural light & frame the view to the rear green space. A spacious foyer, den / office, great room, dining, large kitchen (granite, SS) & pantry make for super family living & fantastic gathering opportunities. Access the deck off this level for summer BBQ's & enjoy watching the lower level pool activity! The 2nd floor has a king size primary bedroom, natural light & fully outfitted ensuite; 2 beds & full bathroom complete the private family spaces. Interiors painted 2024. The spacious lower level welcomes family & friends - family room, kitchen (multi generational possibility) 2 beds (1 currently used as 2nd office), full bath AND access to the hot tub, pool & fire pit (2021). Closet is plumbed for a 2nd laundry. A wonderful new home & Wilden lifestyle for you & yours! Ask your preferred realtor for a showing! (id:26472)
RE/MAX Kelowna
2250 Majoros Road Unit# 105
West Kelowna, British Columbia
Amazing lake views from this ground floor 2 bed, 2 bath home with direct access off the ground level deck allowing you to avoid the common entry and intercom when you have guests or heavy groceries! This great home features 9 foot ceilings, an open concept floor plan with separated bedrooms each with their own ensuite. It boasts handsome vinyl plank floors, stainless steel kitchen appliances, upgraded cabinet package and quartz countertops with breakfast bar. NEO has the Built Green designation, which includes...triple-pane windows, LED lighting, roof top solar panels, heat recovery ventilation system and high efficiency HWT provides a quiet home with low monthly costs. Located near a green space and walkway in the bordering creek nature area with Okanagan Lake beaches just a short stroll away. Restaurants and shopping are within 5 min of this central West Kelowna location. Pets are welcome (up to two pets any size) and rentals are allowed! You'll love the spectacular roof top patio with beautiful, unobstructed lake views and the community gardens. This unit comes with 2 parking spots one underground and one on the ground level near the exterior unit door. Measurements approximate please verify if important. (id:26472)
Royal LePage Kelowna
2175 Aberdeen Street
Kelowna, British Columbia
Welcome to Aberdeen Heights, where contemporary living meets urban convenience. Nestled on a tranquil street just moments from Kelowna General Hospital and a leisurely stroll from the lake, these detached stand-alone homes are a testament to modern design. Offering a unique blend of style and functionality, with spacious rooftop patios engineered for hot tubs—perfect for unwinding, entertaining, or simply soaking in the panoramic views. The main floor greets you with a grand great room, boasting 10-foot high ceilings, a cozy living area, a dining space, and a chef’s kitchen featuring a large quartz island. A convenient half bath completes this level. Ascend to the upper floor to discover three well-appointed bedrooms and two full baths, including a primary suite with built in closet and custom cabinetry. Designed with the busy professional in mind, the property is xeriscaped for low upkeep, allowing more time for relaxation and less for yard work. These units are move-in ready, inviting you to start your new chapter in Kelowna South’s vibrant community. Don’t miss the opportunity to make 2175 Aberdeen Street your new address. With new property transfer tax rules for new builds in this price range, it’s an investment poised for growth. Contact the listing agent or your preferred real estate professional today for a private tour and experience the pinnacle of Kelowna living. (id:26472)
RE/MAX Kelowna
Sutton Group-West Coast Realty (Surrey/24)
2165 Aberdeen Street
Kelowna, British Columbia
Proudly presenting Aberdeen Heights featuring amazing lactation with a modern design! These thoughtfully designed homes provide users with unique opportunities to maximize their living options. Got a college student looking for a bit more freedom? Perfect, they can camp out in the first-floor flex room with their own full bath, wet bar with sink, AND separate entrance. Perfect for in-laws and out of town guests too! Use your imagination. Entering the home through the attached garage you will be greeted by a nice mud room, leading to a modern staircase with exquisite glass railings. Upon entering the second floor living space you will find a spacious Kitchen with, quartz countertops, SS appliances and a gas range. There’s plenty of room for a dining table and lot of space in the living room too! The primary bedroom is large with a walk-in closet and a custom steam shower. The second bedroom is set apart from the primary and has access to a full bath. Which could be a great roommate situation. Another flight of stairs up, and you will find a 300 sq ft roof top patio with gas, water and set up for a little after beach/golf/ski/winery hot tubbing. From there you can see that the hospital, (almost see) the beach, and downtown restaurants are just a short stroll = modern urban living. Please feel free to reach out anytime to book a personal tour or call your trusted agent today for a viewing. REMEMBER TO ASK ABOUT NEW PROPERTY TRANSFER TAX RULES FOR NEW BUILDS IN THIS PRICE POINT (id:26472)
RE/MAX Kelowna
4000 Trails Place Unit# 141
Peachland, British Columbia
Indulge in unmatched privacy and breathtaking lake and mountain views in this exceptional semi-detached 3-bedroom, 3.5 bathroom walk-out rancher situation next to the approved 9-hole executive golf course. This luxury townhome at The Trails features main level living, a beautiful kitchen with Caesarstone counters, KitchenAid stainless steel appliances and wide plank hardwood. French doors lead to a covered wraparound deck, offering a seamless flow into an inviting outdoor living space with a post-card perfect setting lush with mature trees and natural backdrop. Your guests will adore the spacious bedroom with a private ensuite, along with a bright family room featuring a wet bar, all conveniently located on the lower level for a completely self-contained and luxurious experience. The third bedroom offers double doors that open onto a private patio and includes a space-saving Murphy bed for versatile accommodation. The cozy media room features an 82-inch flat-screen TV and 5-speaker surround sound for an exceptional entertainment experience. Notable features include heated tile bathroom floors, reverse osmosis tap, water softener, geothermal heating & cooling, ample storage, heated 2 car garage & gas BBQ hook up. Minutes to the waterfront, coffee shops, restaurants, lakeside boardwalk and endless hiking, you can’t find a better location! (id:26472)
Coldwell Banker Horizon Realty
2161 Upper Sundance Drive Unit# 9
West Kelowna, British Columbia
Welcome to Camber Heights, a unique boutique condominium design– maintenance free, no stair living, amazing views all in a prestigious development. This spacious home offers 3 bedrooms, 2 baths and over 1400 square feet all on one level. You will appreciate the high end finishings throughout the home with quartz countertops, hardwood flooring, upgraded “Chef's Package” with KitchenAid appliances, gas stove, pot filler and wine fridge. The primary bedroom features a decorative fireplace, walk-in closet and ensuite with double sinks. The home boasts large windows to allow plenty of natural light and show off the amazing mountain and valley views. Relax on your large covered patio complete with heater to extend your enjoyment in the cooler months. This home is located beside parkland with walking trails for you to explore West Kelowna’s natural beauty. Appreciate quality living and balanced connection to the outdoors. (id:26472)
Coldwell Banker Horizon Realty
2731 Lakeridge Road
West Kelowna, British Columbia
The view is well, spectacular. Yes, the neighbourhood is safe and the house is very nice. But - the view is exactly how you would imagine. You know, like if you saw it on a tourism website. 180 degree view. Sprinkled with tall green spruce tree’s and you can amble down to the beach through a winsome little trail. This family raised their two kids here, and the adult kids have many fond memories of adventures in the rustic forest between the house and the lake. A home designer walked through and said the magical words of “This reminds me of a true Lakehouse.” Even with all the massive renovations to the outdoor deck and to the kitchen, it still retained its charming character. It’s one of those homes that the realtor thinks, “Hmmm, can I buy it for myself?” It’s that cute. However, the home office would not get used that much as the deck is too inviting and work would suffer immensely. Speaking of not working, it’s close to 6 wineries! You would have to get 6 wine club memberships. Oh dear. There are 3 schools that are close and your next door neighbour has a vegetable garden and loves to share ripe tomatoes because she is that sweet. This Lakeview “Lakehouse"" is one of those properties that comes along every 19 years and is etched with loving memories of raising a family within its walls. Someone dreaming of Okanagan living will create treasured memories entertaining friends and family, because they will want others to experience that beautiful lake view. (id:26472)
RE/MAX Kelowna
2336 Shannon Woods Drive
West Kelowna, British Columbia
*OPEN HOUSE SAT MAY 18TH, 12-2PM* Situated in the highly sought-after Shannon Lake neighbourhood, this impeccably maintained 5-bed, 3-bath home radiates pride of ownership. W/ numerous renovations ensuring worry-free living & a flawless 10/10 presentation, this home is a sanctuary on a quiet cul-de-sac, ideal for families. The focal point is the recently renovated BRAND NEW kitchen, boasting quartz countertops, two-tone cabinetry, updated appl including a gas stove, walk-in pantry, & strategically positioned windows framing your mountain view. The main level's open-concept design seamlessly connects a dining area with a family living room featuring a gas fireplace & vaulted ceilings. On the main floor, there are 3 spacious bedrooms including a full bathroom, and your primary suite with a newly updated ensuite. The lower level reveals 2 more bedrooms, one versatile room as flex space or office, additional full bathroom, & full laundry room. Updates include a new furnace (2018), carpet (2018), garage doors (2019), AC (2019), roof, eaves/gutters (2020), & laminate flooring (2020), along with replacement of ALL poly-B piping, upgraded windows, added insulation, an EV charger, and more. Benefit from ample parking w/ a double garage, an extended driveway, & RV parking. The backyard oasis offers a hot tub, an above-ground pool, & a landscaped flat yard, perfect for gardening. Positioned in the sought-after Mar Jok catchment area w/ access to all amenities, this home is a must see! (id:26472)
Royal LePage Kelowna
11581 Rogers Road Unit# 402
Lake Country, British Columbia
**OPEN HOUSE SAT, MAY 18TH FROM 11AM-2PM**You are steps from Wood Lake at this gorgeously renovated, pet friendly townhouse at Sandon Place! Look no further for that ""live at the lake"" lifestyle in this home that has fresh paint, solid wood stair treads, new carpets, updated lighting, custom shelving in the kitchen, beautifully tiled backsplash, wrapped accent beams, and so many more finishes that will make you say ""WOW""! Enjoy your mornings on one of the two decks, one off of the kitchen w/natural gas hook up, the other off of the living room that is south facing with plenty of space for your flowers and patio furniture, as well as gas bbq hookup+hot tub rough in. The living room features a large Napolean electric fireplace with custom wood paneling surround & shelving. The kitchen boasts quartz countertops, SS appliances, and an extended island creating a welcoming space. There is also a powder room conveniently located on the main level. Two large bedrooms are upstairs, plus the master with a w/i closet & ensuite featuring double sinks w/quartz countertops and w/i shower. The 2 car tandem garage with a workshop/storage nook at the back has extra storage for toys! The location couldn't be better, with beach access just a few steps away, as well as wineries, pubs, parks, tennis courts, coffee shops and so much more to discover close by! Check out the video here: https://youtu.be/3W5I1GZq1X8?si=g468h4eWLKGX2f1X (id:26472)
Royal LePage Kelowna
1460 Mission Ridge Drive
Kelowna, British Columbia
OPEN HOUSE SATURDAY 11am - 2pm. Welcome to 1460 Mission Ridge Drive, a charming 2,437 sq.ft. bungalow nestled on half an acre in the coveted Crawford Estates neighborhood, offering unparalleled privacy and ample space for your vision to flourish. This property is a haven for nature enthusiasts, boasting a gardeners paradise with lush gardens and expansive green space. Approaching the home, you're greeted by a long driveway leading to the front entrance. Inside, the bright main floor features a classic rancher layout with two bedrooms, kitchen, dining and sunken living room with gas fireplace. Downstairs, discover additional living space with two bedrooms, den plus a family room, offering versatility and an exciting opportunity to bring your design ideas to life in this sought-after location. Don't miss your chance to make this property your own and embrace the tranquility and charm of Crawford Estates living! H20 Tank (2023), Furnace (2016) Click Virtual Tour link for all photos, downloadable floorplans and to tour home in 3D. (id:26472)
Coldwell Banker Horizon Realty
1085 Caledonia Way
West Kelowna, British Columbia
Discover this gorgeous rancher-style home nestled in the coveted WEST KELOWNA ESTATES neighborhood. Ideal for families, this home is conveniently located close to public transport, schools, and superb hiking trails. Upon entering, you are greeted by a stunning vaulted entryway that bathes the home in natural light. The main floor features THREE SPACIOUS BEDROOMS and kitchen which is equipped with stainless steel appliances and granite countertops. The covered deck offers a peaceful retreat to enjoy the mountain vistas and valley views. Downstairs, a large family room, a fourth bedroom/den, an additional half bathroom, and a LICENSED BACHELOR SUITE add to the home’s appeal. This property is poised to capture the hearts of those seeking comfort and convenience. (id:26472)
Century 21 Assurance Realty Ltd
11596 Pretty Road
Lake Country, British Columbia
Welcome to 11596 Pretty Road, Lake Country! Immaculate Single family home nestled in a great neighborhood of Lake Country. This 5 bedroom home includes a 1 bedroom legal suite, overlooking Wood Lake, capturing mountain & valley views. The top floor features 3 bedrooms, including a master with walk-in closet and luxurious spa like 5 pc ensuite. The forth room of the main home can be used as a bedroom, office or den! This home invites you with plenty of natural light and boasts a spacious living room perfectly situated for entertaining. The open-concept kitchen with quartz countertops, custom cupboards and stainless appliances seamlessly flows into a large dining & living room, accompanied by a cozy custom built electric fireplace. The kitchen patio doors lead to an inviting backyard patio with beautiful landscaped backyard with a 2 tier retaining wall perfectly set up for gardening. Spice Kitchen is an added bonus featuring a farm house sink and electric stove with plenty of cupboards counter space! The driveway has ample room for recreational vehicles, or atleast four vehicles in the driveway plus 2 car garage. This home is conveniently located within walking distance to Coffee Shops, Restaurants, Shopping, Bakeries, Fruit Stands, Turtle Bay Boat Launch, Beasley Park, Walking Trails, Schools, and many more amenities. This is one great home custom built by Conceptive Homes & in a fabulous location!! (id:26472)
Century 21 Assurance Realty Ltd
5841 Cosens Bay Road
Coldstream, British Columbia
Generational cabin one family-owned since 1972. Unique setting with 75 feet of Azure Blue ICONIC Kalamalka Lake waterfront. Including a dock. Everything is in great shape but this is a RUSTIC cabin with no electricity and very vintage appliances and look and feel. This is the beautiful secluded lake cabin you dream about. This opportunity does not come along very often. Great appreciation potential, as the Cosens Bay Owners Association has just brought Power over from the other side of the Lake and now it is available at the Lot line for Hook up. ( more details are coming). You can't buy this kind of waterfront for this kind of price anywhere else on Kalamalka Lake. This is really a recreational property, not suitable ( as it is right now for winter use unless adapted. The wood stove is a vintage cooking stove and can heat the whole open-plan cabin. The basement level is a full walkout with a lake view. It is essentially divided into two separate suites with a hallway in between ( for all your family or grown children's families) to have a private space for sleeping and possibly cooking ( countertop hot plate and mini-fridges ( propane). The home is wired for electricity but would need an electrician to do it with permits and hook up to the new service - depending on the new owner's desires this could significantly improve the property for convenience purposes. (id:26472)
RE/MAX Vernon
497 Westminster Avenue W
Penticton, British Columbia
This charming house has been lovingly upgraded to create a low-maintenance, cozy home. Conveniently located within walking distance to Okanagan beach, cafes, restaurants and breweries. The Downtown Farmers Market, SOEC and Community Centre are also mere steps away. This home has been taken down to the studs with upgrades like added insulation in the living room and ceiling (R40 blow-in), new drywall, modern vinyl windows and a three-split unit for heating and cooling. The custom Richie Homes built kitchen with elegant high-class features is sure to impress. New appliances, solid surface counters, wine fridge and built-in oven with counter cook top. The basement cold storage room has enough space for your outdoor toys and wine cellar. Outside you’ll find a large hot tub only two years old, a new modern patio paver style deck and a zero-scaped yard for easy maintenance and backyard lounging. Parking for multiple vehicles with alley access in the back. A newly upgraded 6-foot vinyl fence surrounds and secures the property. Book your showing today. (id:26472)
Royal LePage Locations West
3812 Albrecht Road
Naramata, British Columbia
Escape to peaceful living in this well maintained 4-bedroom, 3-bathroom haven just beyond Naramata Village. Nestled in a quiet neighborhood surrounded by orchards, this residence offers serene lake and mountain views. Enjoy a short drive to Naramata Village for beach activities and explore award-winning wineries nearby, striking the perfect balance between tranquility and entertainment. Step inside to discover a well presented interior, including a lower level with a delightful rec room, fireplace, office, fourth bedroom, 4-piece bathroom, and ample storage. The upper floor features a cozy living room connected to a stylish kitchen with panoramic lake views. The master bedroom boasts a full 5-piece bathroom and walk-in closet, with two additional bedrooms down the hall for family or guests. Outside, a meticulously landscaped 3-tiered lawn, above-ground swimming pool, and tool storage options create an inviting outdoor oasis. A one-car carport with an attached workshop provides shelter and organization for tools, complemented by ample parking in the front as well as street parking and room for a boat! Experience the extra touch of peace living in Naramata brings. This property is more than a home; it's an invitation to a lifestyle where comfort, natural beauty, and community seamlessly converge. Explore this tranquil retreat and make it your own – a place where every day feels like a peaceful escape. Brand new roof was put on in March 2024 (id:26472)
Exp Realty (Penticton)
4343 Naramata Road N
Naramata, British Columbia
Nestled just beyond Naramata's village lies a hidden treasure boasting sweeping views from Peachland to Penticton. Surrounded by vineyards and mountains, this property is a haven for discerning buyers. Ample parking greets you upon arrival, while a cozy covered porch invites relaxation and coffee to enjoy the morning sunshine. Inside on the entry floor you will find 2 bedrooms and a full bathroom. You will also see the luxurious master suite, with a walk-in closet and full ensuite, off the hallway you will see the covered deck showcasing lake views. Ascending to the upper floor reveals an open-concept layout blending a stylish kitchen, cozy living room, and dedicated TV area. Two office/hobby rooms and another full bathroom cater to modern needs. Down the stairs to a lower floor that has a separate entrance leading to a two-bedroom in-law suite. Features include 200 Amp service, spacious layout and large backyard taking in the sweeping views. Meticulously maintained, this home reflects quality craftsmanship and attention to detail. Don't miss the chance to explore this exceptional property firsthand. Schedule your viewing today and discover the epitome of West Coast living in Naramata! (id:26472)
Exp Realty (Penticton)


