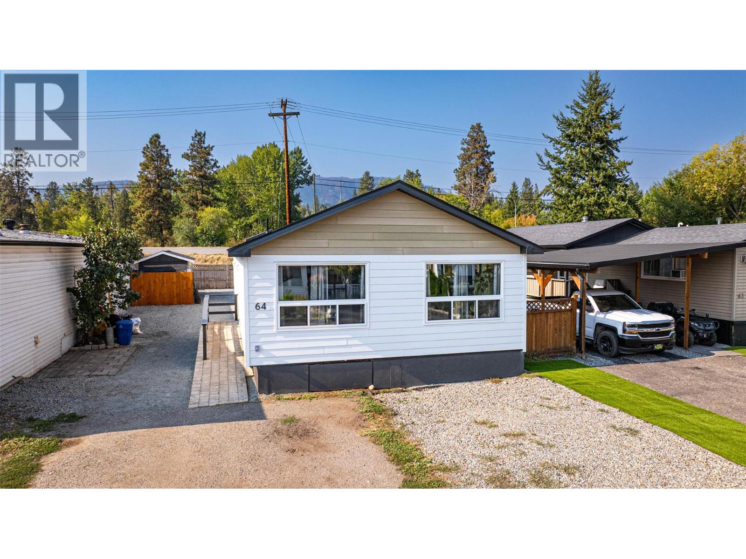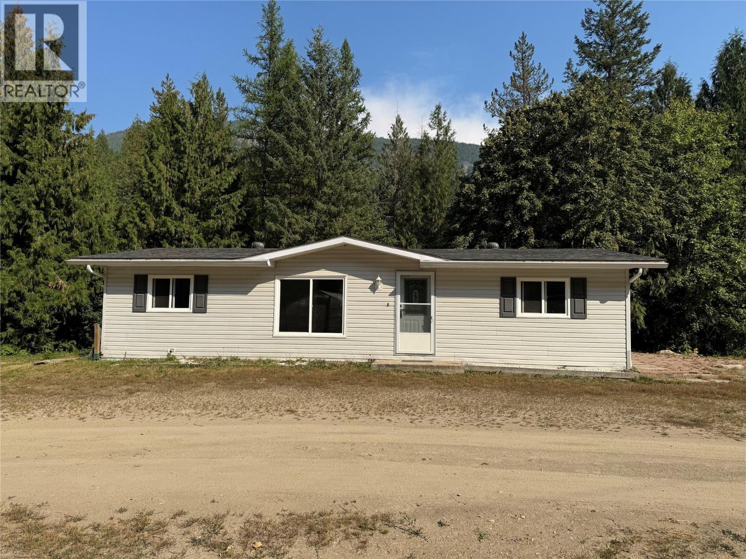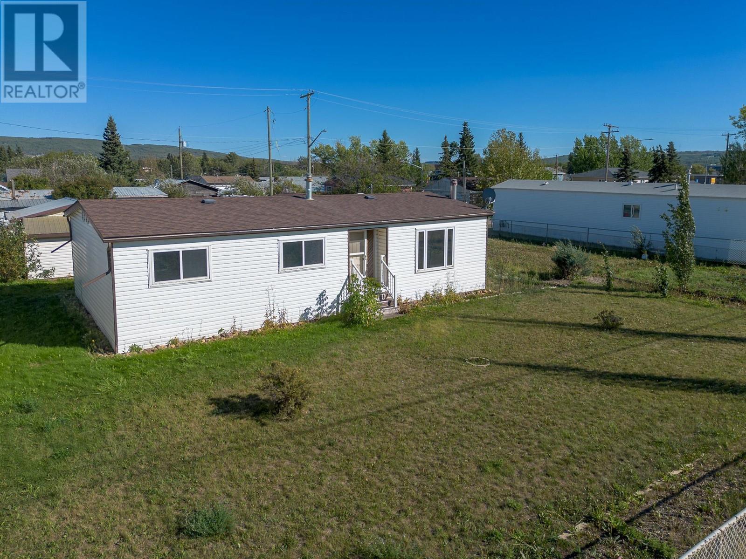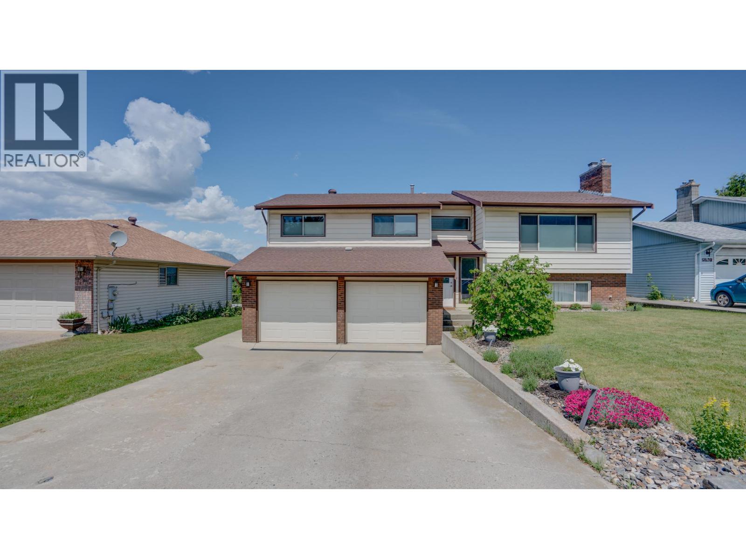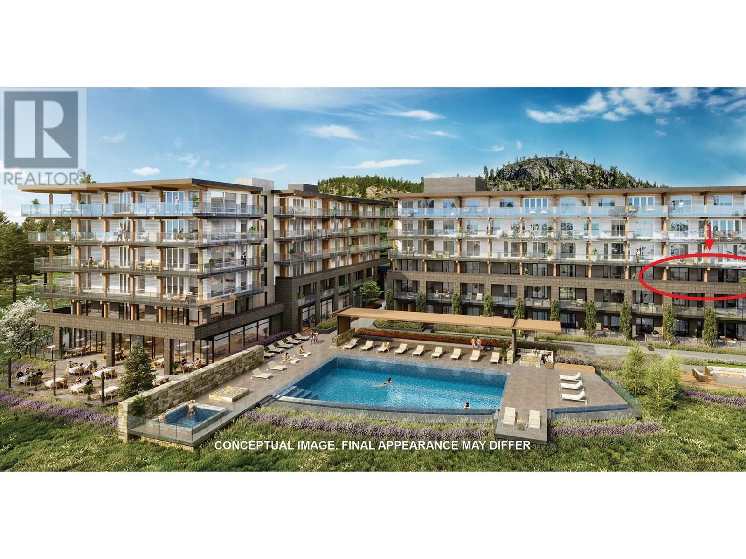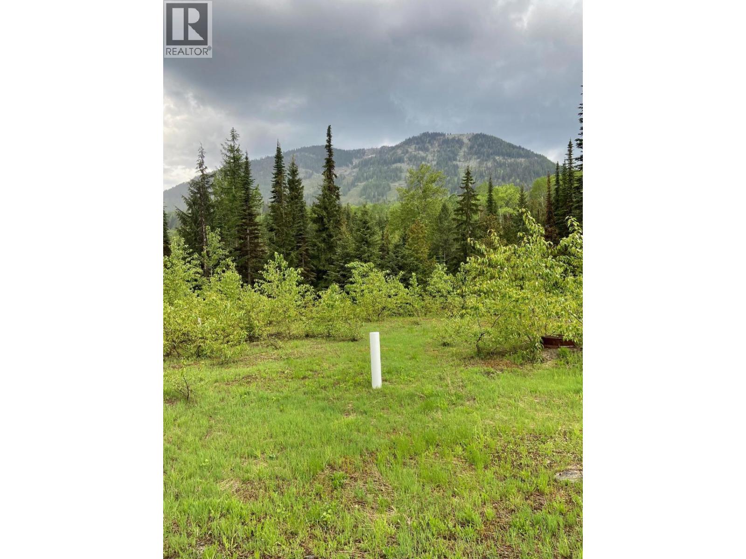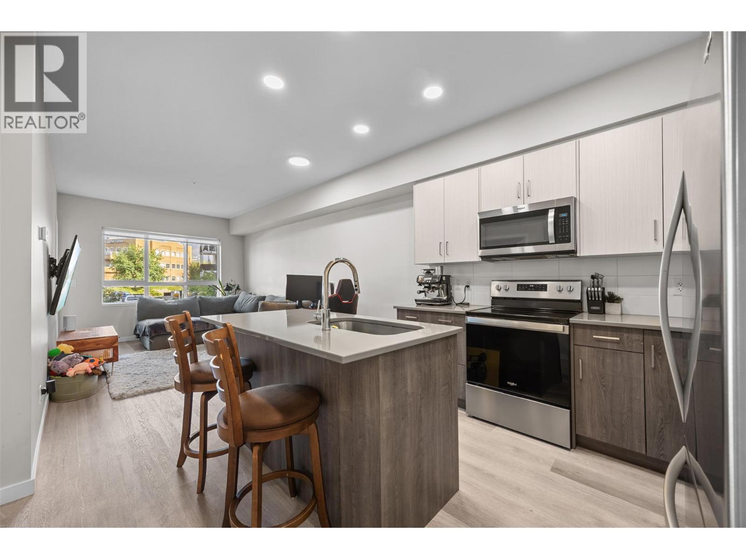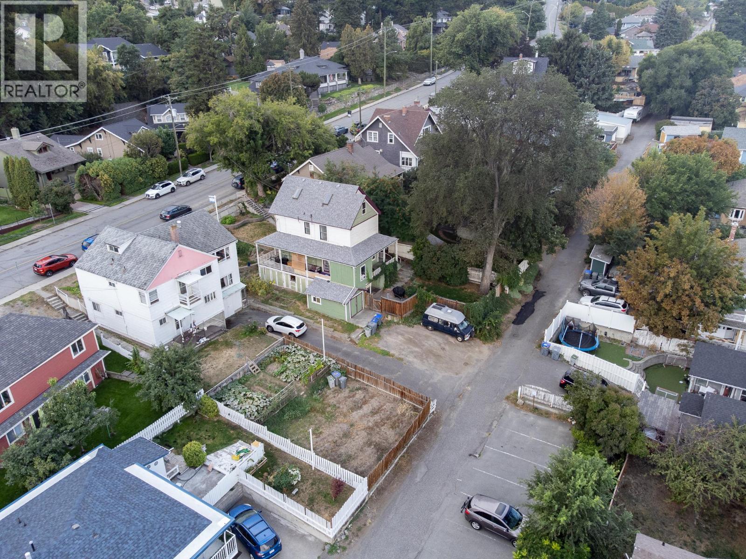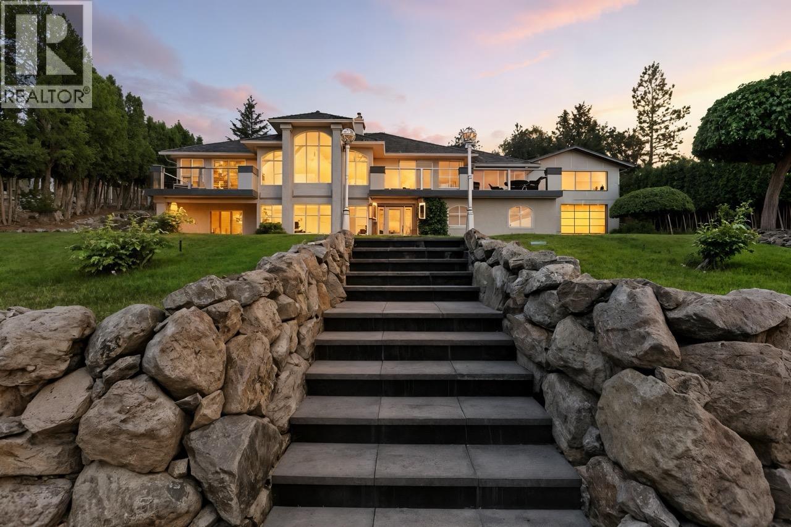Listings
1881 Boucherie Road Unit# 64
West Kelowna, British Columbia
Welcome to Westgate Mobile Home Park! Fully renovated in 2024/2025, this 3 bed + den home is a welcoming space you must experience! Converted from single to double wide, featuring vaulted ceilings throughout, new windows, fully updated electrical Silver Label, vinyl plank flooring, Hardie board siding and new roof. Tons of storage, with a clean space under the full length of the unit. Top of the line Samsung, high efficiency heat pumps. Stainless steel appliances including XL Fridge/Freezer. Spacious master bedroom including a walk in closet, with space for a seating area. French doors open onto your brand new deck. Large, fully powered workshop (insulated), low-maintenance yard, wheelchair accessible. Family-friendly, well-managed park, steps from the lake, fantastic golf courses and wineries. Close to transit, and all amenities! *potential for a second bathroom. (id:26472)
Macdonald Realty Interior
1531 Mountain Ridge Road
Robson, British Columbia
One of the largest shops in the area! Just minutes from Castlegar in the Mountain Ridge Township, this 7.6-acre property borders a scenic creek and offers endless possibilities. The bright, clean, and move-in-ready three-bedroom, two-bath home sits on a permanent foundation with a 4.5-foot crawl space. It sits at the back of the lot for added privacy, while the highlight of this property—the 3152 sq ft, fully permitted shop—sits conveniently near the entrance. The shop features a 125-amp power service, two mezzanines, an insulated office, and zoning-free flexibility. Ideal for heavy equipment, livestock, a mill, business use, or even residential conversion. The flat, sunny land surrounding the home is perfect for horses, gardening, lawns, or expansion. Additional features include a 396-ft deep well, newer roof, greenhouse, freshly fenced garden area, and quad storage. A peaceful path leads to the stunning Pass Creek Falls. With nature at your doorstep and the amenities of Castlegar nearby, this is a rare opportunity to live, work, and create—all in one unique location. Available for quick possession! (id:26472)
Century 21 Kootenay Homes (2018) Ltd
5109 Sukrit Parmar Lane
Pouce Coupe, British Columbia
Are you interested in a reasonably priced TURN KEY property, with just some cosmetic touches needed? In this market, you can rent this out QUICKLY, and start paying down your mortgage! Many updates including the roof, most windows and siding, as well as A/C! This home has 3 bedrooms, and a full and one half bathroom. Perfect for a family and just a few minutes walk to the Pouce Elementary School! This updated 1974 Double Wide Manufactured home is situtated on a HUGE lot, (.29 of an acre). There is an insulated shop with electricity to it and a wooden floor. Another BONUS: A CARPORT! Enter through your large back porch, with tons of room for coats and boots, as well as a handy washroom. Then through to the laundry room. Next is the galley style kitchen, which opens to the dining room. Sliding doors from the dining room to the back deck. You will enjoy the large living room! Follow the hallway to the 3 bedrooms, and full 4 pc bath. QUICK possession POSSIBLE! If this sounds like it might work for YOU, call NOW and set up an appointment to VIEW! (id:26472)
RE/MAX Dawson Creek Realty
2640 Catherine Crescent
Armstrong, British Columbia
MOTIVATED SSLLERS. A modern and renovated 4-bedroom, 3-bathroom home offers over 2,100 sq ft of well designed living space, suited for entertaining and family. Located in a quiet neighbourhood just a short walk from downtown Armstrong and only a 15-minute drive to Vernon gives convenience and peaceful living. Upstairs, you’ll find a bright, open-concept main floor that brings together the kitchen, dining, and living areas into one seamless space. The living room features large windows, and a gas fireplace. The dining area leads out to a 19’ x 11’ covered deck with amazing views of the Enderby cliffs and stairs to the back yard and hot tub. The main level includes a good size main bedroom with a private 2-piece ensuite, two additional bedrooms, and a full main bathroom with double sinks. Downstairs has a second large family room, a 4th bedroom, a 3rd bathroom, and a good laundry area with access to the attached double garage and could be suitable. Outside, the private, flat, grass backyard is beautifully landscaped and fully fenced with city and valley views plus a garden area. Additional items include in-ground irrigation for the front lawn and the front garden beds are on a drip line, along with the raspberries in the backyard. The front garden beds also have low-voltage landscape lighting. Beneath the back deck, you’ll find a second single garage/workshop with access to the lower level—perfect for a studio, extra storage, workshop or hobby space. Quick possession possible (id:26472)
Coldwell Banker Executives Realty
4017 Sunstone Street
West Kelowna, British Columbia
Step inside this Everton Ridge Built Okanagan Contemporary show home in Shorerise, West Kelowna – where elevated design meets everyday functionality. This stunning residence features dramatic vaulted ceilings throughout the Great Room, Dining Room, Entry, and Ensuite, adding architectural impact and an airy, expansive feel. A sleek linear fireplace anchors the Great Room, while the oversized covered deck – with its fully equipped outdoor kitchen – offers the perfect space for year-round entertaining. With 3 bedrooms, 3.5 bathrooms, and a spacious double-car garage, there’s room for the whole family to live and grow. The heart of the home is the dream kitchen, complete with a 10-foot island, a large butler’s pantry, and a built-in coffee bar – ideal for both busy mornings and relaxed weekends. Every detail has been thoughtfully designed to reflect timeless style and effortless livability. (id:26472)
Summerland Realty Ltd.
11704 Tassie Drive
Coldstream, British Columbia
The perfect family home awaits. This 4-bedroom, 3-bathroom home in one of Coldstream’s most sought-after neighbourhoods is ideally located close to Kal Lake, the provincial park & sought after schools. Set on a spacious 0.27-acre lot, the home offers an open-concept main level with a custom kitchen with soft-close maple cabinetry, stainless steel appliances, a large island, and gas stove with double oven. French doors leading to a large aggregate patio with gas BBQ hookup. The upper-level primary bedroom w direct access to the pool & patio, features a walk-in closet, reading nook, and a luxurious ensuite with his-and-hers steam shower and separate water closet. Two additional bedrooms and a full bath complete the upper level. On the lower level, you’ll find a bright family room with gas fireplace, additional guest bedroom, updated laundry room, and a full bath with access to the private, fully fenced, and irrigated backyard, as well as the heated 16x32 ft pool, perfect for seasonal fun. Additional highlights includes large walk-in pantry, den, attached garage with workshop space & RV parking. Close to the lake parks, schools, skiing, golf, and more, this is a move-in-ready home that offers access to the quintessential Okanagan lifestyle. (id:26472)
RE/MAX Vernon Salt Fowler
9652 Benchland Drive Unit# 306
Lake Country, British Columbia
Welcome to ZARA at Lakestone – where luxury and lifestyle meet. This stunning, brand-new 3rd floor home offers unobstructed Okanagan Lake views. Designed for entertaining, the open-concept 3-bedroom, 2.5-bath layout features a gourmet kitchen w/rich cabinetry, gas stove, high-end appliances, built-in wine bar, & dual-zone fridge. Expansive windows flood the living space w/natural light, while the cozy fireplace invites you to relax and take in the views. The primary suite is a true retreat w/private patio access, walk-in closet & spa-inspired 5-piece ensuite w/soaker tub & heated floors. The 2nd bedroom features floor-to-ceiling windows, walk-in closet & ensuite. A 3rd bedroom or den adds versatility. Includes PARKING for 2 VEHICLES & storage locker. ZARA allows short-term rentals in up to 30% of building -an exceptional opportunity for lifestyle buyers & investors. One of the standout features is the expansive 400 sq ft private deck, perfect for entertaining or soaking in the scenery. Life at ZARA means resort-style living: infinity-edge pool, hot tub, future restaurant with patio, steam room, sauna, co-working space, and fitness centre. FULLY FURNISHED —turnkey and ready for you to embrace the quintessential lake life. Steps to 28 km of trails, 5 minutes to shopping and wineries, & 15-20 minutes to Airport, Downtown Kelowna, and UBCO. Live where luxury, lifestyle, and investment potential meet – ZARA at Lakestone. Buyer to verify suitability. Price + GST. (id:26472)
Coldwell Banker Executives Realty
950 Raymer Avenue
Kelowna, British Columbia
Welcome to this beautifully updated family home in the heart of Kelowna South, one of the city’s most walkable and connected neighbourhoods. Just steps from Okanagan College,schools, shopping, recreation, and the beach, this property offers an unbeatable lifestyle in one of Kelowna’s most desirable locations. The home features a spacious and functional layout with three bedrooms and two full baths on the main level, perfectly suited for family living. A bright, open concept living, kitchen, dining area provides an inviting space for gatherings. The primary suite is generously sized with its own updated ensuite and a private sunroom, an ideal spot for morning coffee or evening relaxation. Two additional bedrooms and a fully renovated bathroom complete the main floor. Downstairs, a fully self contained suite offers two bedrooms, full kitchen,bath, laundry, and a large versatile living area, making it a perfect option for extended family, guests, or rental income. The home has been extensively updated to ensure comfort and peace of mind, including new air conditioning unit in 2023, a new back deck finished with flex stone decking, new gutters and downspouts, a new roof on the shed, and a full roof inspection on the main home with any deficiencies repaired. Inside, all bathrooms have been fully renovated and new flooring has been installed throughout the entire house, creating a fresh and modern feel. Outside, the fully fenced backyard is low maintenance with plenty of space for kids and dogs to play. Tons of of storage space, with a large shed, and additional storage under the sunroom and deck. Whether you are raising a family or looking for a home with excellent rental potential in a prime location, this Kelowna South gem checks all the boxes. (id:26472)
Real Broker B.c. Ltd
Lot 2 Granite View Road
Rossland, British Columbia
2 Lots for 1 Great Price all with views of Red Mountain Resort! An incredible opportunity to secure development sites in Rossland and only steps to world class skiing. This package includes two parcels: North Lot (6.35 acres): Features a knolled area fronting Hwy 3B, moderate slopes along Topping Creek, and level sections surrounding Blue Eyed Pond. Lot A (2.06 acres): A level to gently sloping site with excellent building potential. Together, these lots offer flexibility for a variety of uses. Build your dream home and develop the rest, or take advantage of the zoning and develop them all. Current zoning allows for a wide range of residential uses including single detached dwellings, duplexes, multi-family housing, secondary suites, home occupations, and short-term rentals. Located just north of the Alpine Village core at the base of Red Mountain and separated by a 14-unit townhome development, these properties are positioned for both lifestyle and investment. (See parcel overview and subdivision plan in photos.) This is a rare offering at Red with endless potential. Call your REALTOR® today for a complete package. GST applicable. (id:26472)
Century 21 Kootenay Homes (2018) Ltd
2301 Carrington Road Unit# 128
West Kelowna, British Columbia
Welcome to this sleek, stylish and incredibly well kept 1 Bedroom plus Den apartment in the sought after Centro building. This unit has the luxury of coming with 2 assigned parking spaces and a double sized storage locker which makes it perfect for first time home buyers. On top of these great perks, the guest suite in the building will be one of your neighbours. Making for quieter day-to-day living and added convenience when you have visitors in town. The underground parking stall is also in a premium location. Being in a corner of the parkade means you only have one stall next to you and the elevator is just steps away. The stall is also on the upper floor of the parkade which means easier access from the road versus the lower parkade entrance. The thoughtful layout of the unit leaves no wasted space and boasts a very functional, well-appointed kitchen complete with stainless steel whirlpool appliances and an oversized farmhouse sink. Bring your furry friends as this building is pet friendly and the areas is rich with parks and walking trails. The building offers a gym, bike storage facility and a social room complete with a full kitchen. Centro is located within walking distance to Gellatly Beach and is a short drive from golf courses, award winning wineries and all the shopping West Kelowna has to offer. (id:26472)
RE/MAX Kelowna
32 Battle Street W
Kamloops, British Columbia
Welcome to 32 W Battle Street, a charming heritage triplex located just off of 1st Avenue in the heart of Kamloops. This beautifully maintained property sits on a pristine lot, steps away from schools, parks, churches, and all the convenience of downtown living. Each of the three self-contained units features 2 bedrooms and 1 bathroom, making this an excellent investment opportunity with strong rental potential. Character shines throughout the home with original hardwood flooring, high main floor ceilings, and plenty of natural light. The top floor unit, the largest of the three is vacant, providing flexibility for owner occupancy or premium rental income. Don't miss this rate chance to own a piece of Kamloops history. Contact for more information. (id:26472)
Brendan Shaw Real Estate Ltd.
2015 High Country Boulevard
Kamloops, British Columbia
Discover luxury living in this beautiful Rose Hill home, positioned on a lush 0.42 acre lot with expansive river valley views and just a quick 7 min drive from town. This home blends modern elegance with timeless comfort with maple hardwood floors throughout the main level, an Excel cherry kitchen with granite countertops & exquisitely updated bathrooms with granite surfaces and custom cabinetry. The primary suite offers a private retreat with spa-inspired ensuite, while the entire home has been recently refreshed with new paint. Outside, extensive landscaping (underground sprinkler system, deck tiles, railings) adds to the charm and ease of maintenance. Thoughtful details make every space exceptional: natural gas BBQ hookup, illuminated closets, heated floors in the basement bath & ensuite, and a towel warmer in the master is never a bad idea, LED pot lights enhance the ambiance, and a generously sized two-car garage leads into a spacious mudroom with built-in storage. The backyard, fully fenced for privacy, includes a relaxing hot tub. Custom window coverings, a garburator, and a built-in vacuum with a convenient kitchen kick plate add to the list of amenities. A brand-new 50x24 detached garage/shop stands ready for any project or storage need. With 25-foot ceilings, a mezzanine, and 13-foot garage door with 220 power, it’s a dream workshop. This bright, inviting home is ready for new owners who value quality and elegance. (id:26472)
Brendan Shaw Real Estate Ltd.


