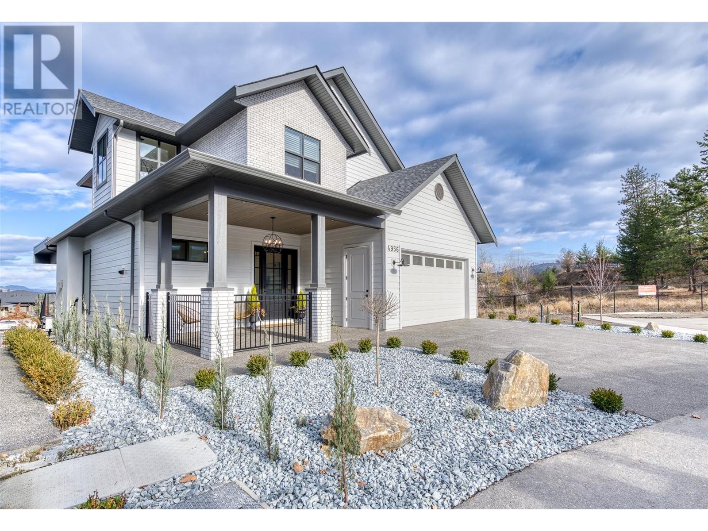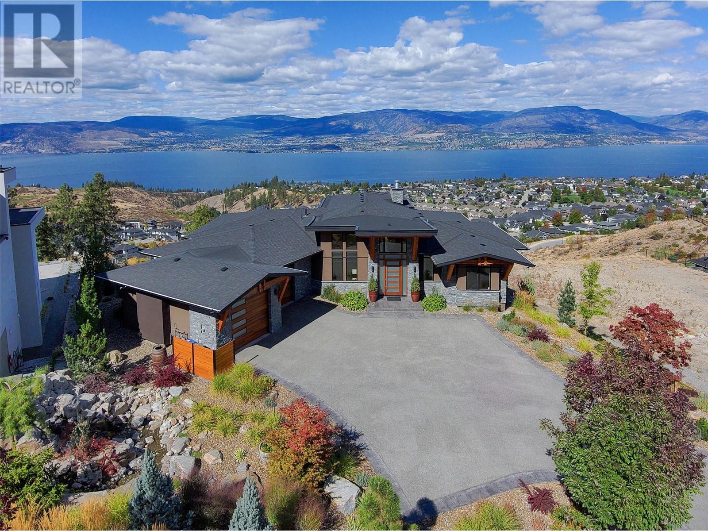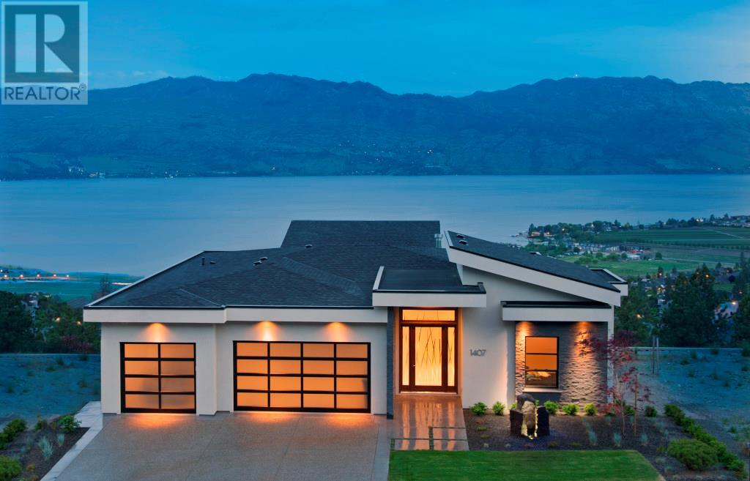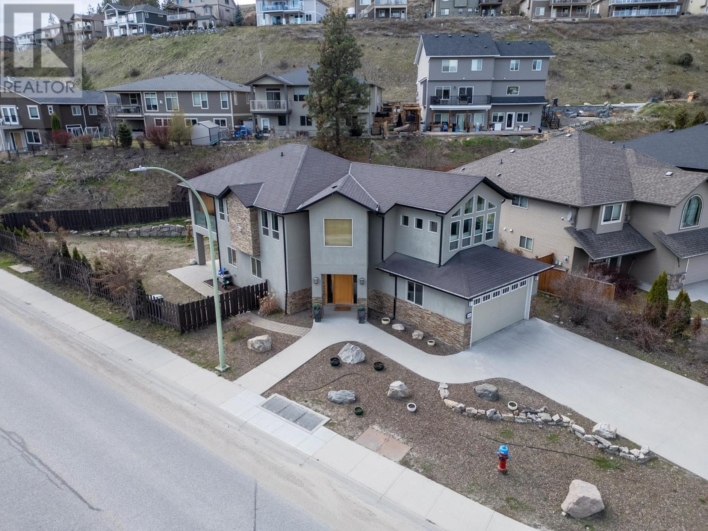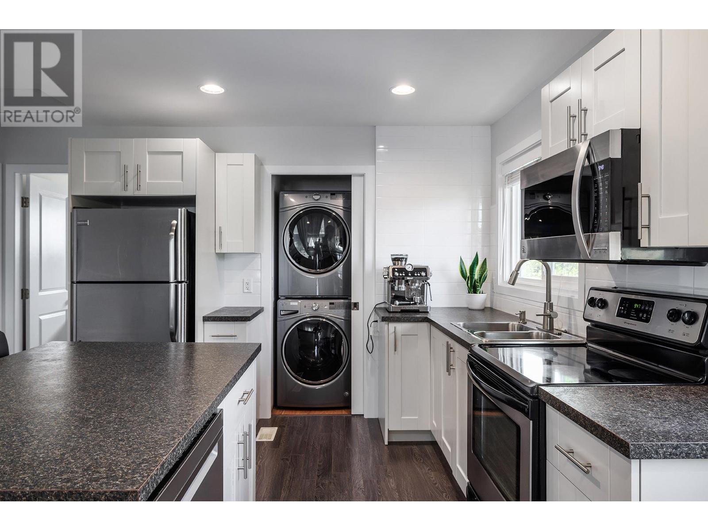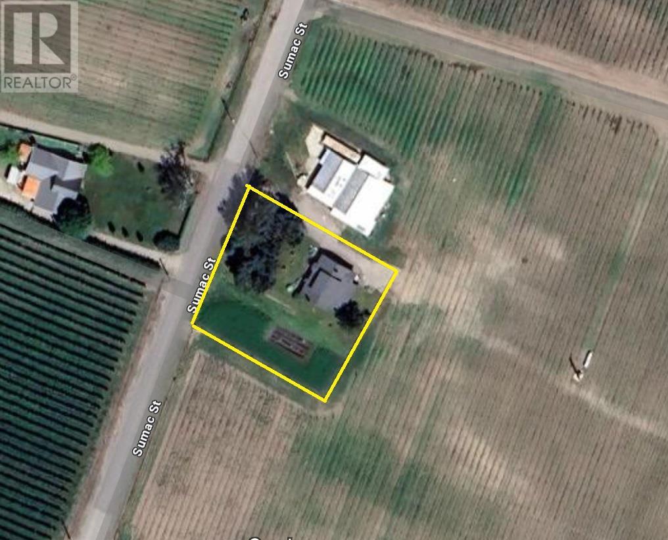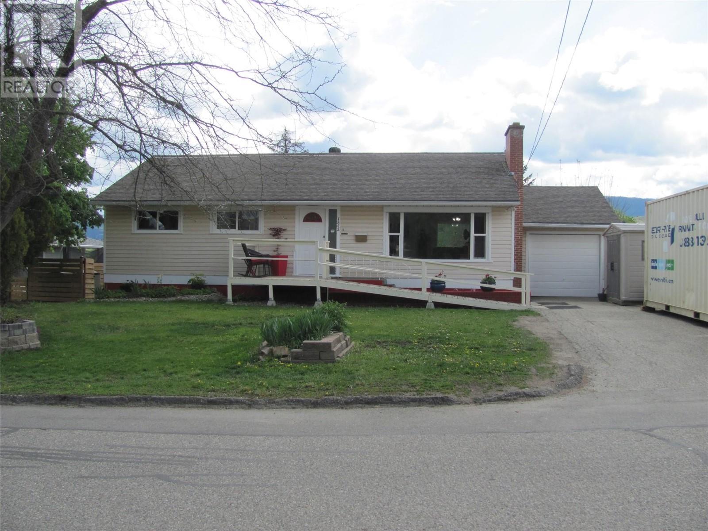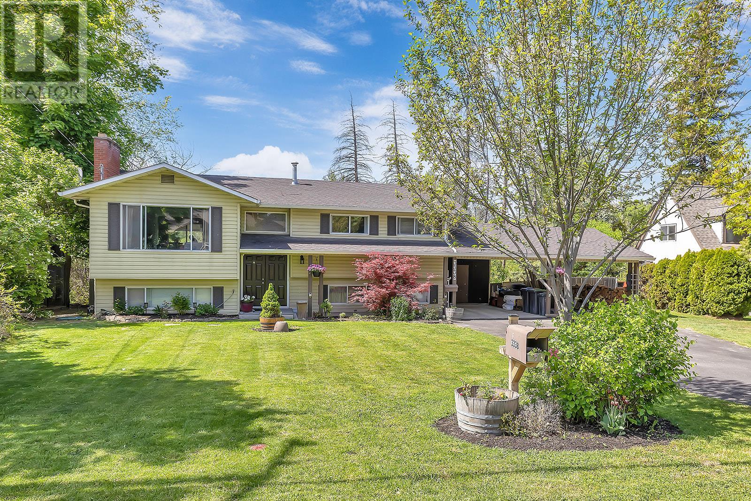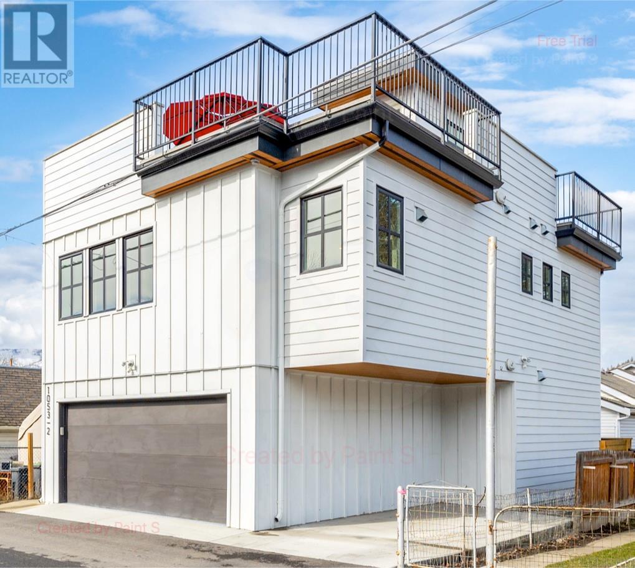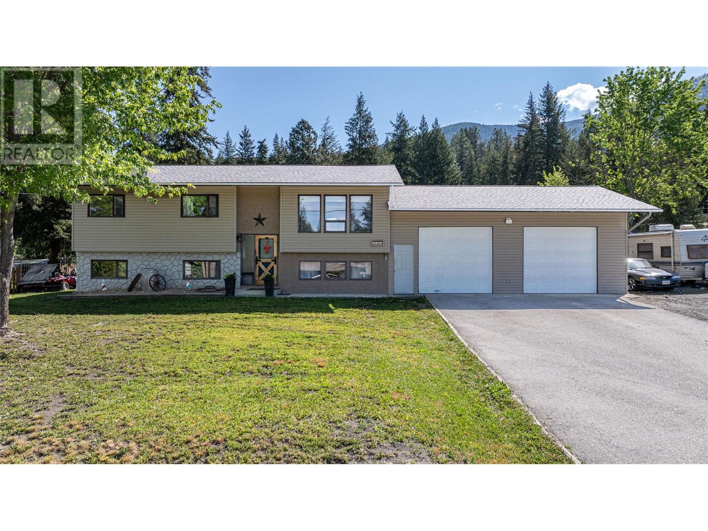Listings
4956 Bucktail Lane
Kelowna, British Columbia
This stunning brand new Upper Mission home offers 3300 sq.ft, 5 bedrooms, inground pool and great views of the Lake. Built by Solleta homes, a family run award winning builder known for quality construction with attention to detail and timeless high end finishings. The home features 10ft ceilings, 9 ft doors, quartz counters throughout, motorized blinds and zoned heating and cooling. The kitchen is equipped with top of the line Fisher & Paykel appliances including 36''paneled Fridge, 6 burner gas cooktop and wall oven. This stunning white kitchen is complemented by striking black iron light fixures and hardware and features prep kitchen with full size wine cooler. The upper level has 3 bedrooms and 2 full bathrooms including stunning primary suite with incredible lake views. The lower walk-out level has a cozy gas fireplace and wet bar with paneled dishwasher and custom cabinetry. This level has 2 more bedrooms and a full bathroom great for guests. The inground salt-water pool has concrete surround and a grassed area for kids to play. It is framed with cedar trees and 6ft fence. The front of the home has great curb appeal with white are grey tones that complement the low maintenance landscaping and striking black and glass front door. Located in the growing community of the Ponds, walking distance to the new Middle School and access to miles of hiking trails. New commercial development in the area will offer a full list of amenities just minutes away. (id:26472)
Macdonald Realty Interior
5650 The Edge Place Unit# 105
Kelowna, British Columbia
This architectural masterpiece is perched above the hills of Upper Mission and perfectly positioned to capture views of Lake Okanagan. Located in an exclusive gated community, the attention to detail makes this home stand out. Offering over 5000 sq.ft of living space and an additional 900 sq ft shop. The main level welcomes you with floor to ceiling windows capturing unobstructed views as far as the eye can see. The open plan features exceptional details including Western Red Cedar trayed ceilings that complement the stunning light fixtures. The kitchen island is a one of a kind work of art, with LED custom glass designed by the company who created the 2010 Olympic Cauldron. The custom wine room anchors the dining area like a piece of art with wall of glass, back lighting and unique cork walls. Other features include, Control 4 home automation system, hickory floors, marbled tile, power blinds, Cedar fir doors and windows, infloor radiant heat in the lower walk out level and heated attached garage with epoxy flooring. The sprawling outdoor living space has powered shades up and down with firetable on the upper deck and hot tub below. Across the lane is an 890 sq.ft shop with a bathroom and is equipped with 220 power, 2 bay garage with an oversized door to accommodate a wake ski boat. The Edge Place community is fully gated and home to 18 executive luxury homes. Live above it all in the hills of Upper Mission with miles of hiking and biking trails out your back door. (id:26472)
Macdonald Realty Interior
1407 Pinot Noir Drive
West Kelowna, British Columbia
Built by Ian Paine, this spectacular award-winning home takes on a minimalistic feel to highlight the detail and quality of the finish. The glass, laser-cut front door, mirrors the solid walnut master barn door leading to the master suite which features a 2-way linear fireplace, en-suite with personal laundry, freestanding tub, and floating walnut cabinets with marble countertops. The living area captures the lake views with a wall of windows and the sleek kitchen design is functional and stylish featuring top-of-the-line appliances. The lower level has a games area with an award-winning wet bar combining metal, stone, and custom walnut wood. This level continues onto a media room with a paneled wall, wooden wine feature wall and patio doors to the lower deck. The lower level is complete with a second laundry room, 2 bedrooms, and full bathroom, home gym, wine cellar and ample storage space. The exterior exudes a Zen feel with salt water pool, sunken hot tub, fire pit, and water feature in the front yard. Located in the picturesque community of Mission Hill with rolling vineyards and award winning wineries just minutes away (id:26472)
2922 Bentley Road
West Kelowna, British Columbia
Welcome to this unique & stunning custom-built home in the desirable Shannon Lake neighborhood. This 2007-built residence offers the perfect blend of functionality, style, & potential, making it a must-see property. As you step inside, you'll be greeted by a spacious & inviting interior, featuring high-quality finishes & thoughtful design elements throughout. The main level boasts a gourmet kitchen w/ concrete counters, an eating bar, coffee station, and high-end appliances, creating the perfect space for culinary enthusiasts & entertaining guests. The bright dining room & spacious living room, complete w/ a cov'd deck, provide ample space for gatherings & relaxation. You'll also find access to the cov'd deck from the master bedroom retreat, which is complete w/ a walk-in closet & 4-piece ensuite. Additionally, there is a second bedroom & another 4-piece bathroom on this level. The walk-in lower level of the home offers incredible versatility, with a portion recently utilized as a professional bakery. This space could easily be 2 bedrooms or large 1 bed suite. You'll also find a large family room w/ access to the patio & fenced yard, providing the perfect space for indoor-outdoor living. Conveniently located within walking distance to schools, bus routes & just a 5-minute drive to the amenities of West Kelowna. RC3 Zoning. (3rd bed down, needs partial wall) (id:26472)
RE/MAX Kelowna
2047 Richter Street
Kelowna, British Columbia
Welcome home to 2047 Richter St! This gem has been fully renovated over the years, including an upper floor refresh JUST completed. The home was taken down to the studs in 2012 and all new plumbing, electrical, HVAC ducting and furnace, insulation, windows and drywall was completed including smooth finish ceilings, with a 200 amp service upgrade. In 2021 the basement was completed to the same standards, and converted into a legal 2 bedroom suite. A/C was added around 2014, the Hot Water Tank was replaced in 2020, and the roof in 2021. There is a detached 22’x20’ garage, and off street parking for 3, with additional street parking available. Currently zoned MF1, but is located on the Richter Transit Supportive Corridor, meaning greater possible future development value through land assembly to accommodate up to approximately 6 storys, and 1.8 FAR. Located within walking and biking distance of all downtown Kelowna has to offer, KGH and most importantly, THE BEACH! (id:26472)
Chamberlain Property Group
5517 Sumac Street
Oliver, British Columbia
A beautiful heritage style home with 2 BDRM and DEN on a flat 0.49 acre lot, only minutes to the Fairview golf course, schools and all amenities. Enjoy all your living space on one floor with a bonus unfinished loft awaiting your special touch! This space is perfect for a secondary living room, office, or guestroom, the options are endless. The home is in immaculate condition and features an updated windows, roof and main bathroom, spacious secondary bath, along with hardwood and tile floors. The lot is a flat, usable piece of land making for plenty of room for a garden, hobby farm and space all your toys! Enjoy the beautiful mountain views, along with peace and quiet on this little piece of heaven. *All measurements are approximate, if important buyer to verify* (id:26472)
Century 21 Amos Realty
4300 44th Avenue Unit# 202
Osoyoos, British Columbia
Lake and mountain views from this spacious open concept suite. Huge deck off of the main living area and another off the primary suite. There are three bedrooms and two bathrooms, one being the primary ensuite. The kitchen features granite countertops and an island for extra seating and hosting guests. Enjoy the outdoor pool and hot tub and the property is just steps to the lake. Private dock at the lake, there is a gym onsite near the pool. Only 10 minutes to Osoyoos Golf Club. In the area is Area 27 Motorsports track, award-winning wineries and restaurants. Use it yourself to live full time. as a holiday retreat, or rent it out and generate great revenue year round. (id:26472)
Real Broker B.c. Ltd
RE/MAX All Points Realty
1370 Bullmoose Way
Osoyoos, British Columbia
A VERY PRIVATE RETREAT awaits you at this exclusive mountain-view residence, nestled on over 3 ACRES within a quiet cul-de-sac. The estate includes both an attached double garage and a detached 1,458 sq ft 6-car garage plus a 2-vehicle carport, making this a CAR BUFFS DREAM. Enjoy MAIN FLOOR LIVING! An expansive living area features a fireplace and seamlessly transitions to the gourmet kitchen and dining space, all with BREATHTAKING MOUNTAIN AND FOREST VIEWS. The primary suite with 5-PIECE ENSUITE, complete with a rejuvenating jetted tub and private deck access. There is also a second bedroom, and a large laundry room/mudroom, strategically positioned adjacent to the garage. On the lower level there is an additional bedroom with direct access to the outdoor oasis, complemented by a vast family room which also opens to the patio. Entertain alfresco, where a HEATED POOL with a picturesque grotto and slide awaits, alongside a HOT TUB and OUTDOOR FIREPLACE. Adjacent to the house is a SEPARATE 550 sq ft GUEST SUITE with 5 pc bath, great for visitors or extended family. RV PARKING equipped with electrical hookup completes this beautiful retreat. (id:26472)
Real Broker B.c. Ltd
RE/MAX All Points Realty
1802 28 Crescent
Vernon, British Columbia
Location, Location This spacious 5 bed 2 bath rancher-style home with full basement in the established community of East Hill. Walking distance to cafes, schools, and parks allows you to enjoy the community to the fullest. The open floor plan and large windows on the main floor combined with the 2 bedroom inlaw suite, large kitchen and new carpets in the basement allows for full property use. New fencing, Mature trees and established landscaping surround the large covered gazebo and the oversized driveway that leads to the single garage . Easily can accommodate RV and Boat storage and still have room for multiple additional parking with the alley access, carriage home and suite could make this an investment property. This property offers many opportunity's. (id:26472)
Royal LePage Downtown Realty
3338 Wildwood Road
Kelowna, British Columbia
Hall Road area gem! A spacious lot without rear neighbors, yet conveniently located mere minutes from all that Kelowna offers. Situated on .57 acres of green space backing onto Mission Creek, this property is a natural sanctuary for relaxation. Recent improvements feature a refreshed roof and an updated kitchen plus appliances. The primary bedroom has a three-piece ensuite, while downstairs unveils a versatile one-bedroom in-law suite, which could be also be used as an entertaining area or ideal for guests or family. An additional bedroom off the lower level stairs offers flexible use, integrating with the main living space or the possibility of expanding the one bedroom suite into a two-bedroom. Lovingly cared for, this home awaits your enjoyment, promising a lifestyle of comfort and serenity in the Hall Road area! Priced below assessed value for quick sale! (id:26472)
RE/MAX Kelowna
1053 Martin Avenue Unit# 2
Kelowna, British Columbia
Welcome to your urban dream in the heart of downtown Kelowna! This custom-built gem offers unparalleled comfort and style in a wonderfully convenient location highlighted by a massive 900 sq ft rooftop terrace. Soak in breathtaking city and mountain views, perfect for entertaining or relaxing in serenity. Inside, the smart-designed kitchen features a gas stove, stainless appliances, and Norelco cabinetry, offering both functionality and elegance. The oversized primary bedroom boasts a 5-piece ensuite w/ heated floors, dual vanities and walk-in closet, providing a luxurious retreat. Two bedrooms and another full bathroom are found on the first floor, as well as access to your attached double-car garage. There are creative touches abound, from decorative windows with wooden sills to under-stair roller storage. The open stair treads, accented by floor-to-ceiling slats, lend an artistic flair to the space. Other features include: Navien hot water on-demand, Outdoor storage, Gas fireplace, Keyless entry, Roller blinds, 9' ceiling upstairs, Gas BBQ hookup on roof as well as plumbing for outdoor kitchen. This home is located just a short walk from the cultural district, waterfront/beaches, brewery district and rail trail. Access to Highway 97 and transit is also right nearby. This type of property is a RARE offering. Truly a must-view property if you're aiming for downtown Kelowna. (id:26472)
Royal LePage Kelowna
3354 Sidney Crescent
Armstrong, British Columbia
Need a shop? A huge yard for the kids & the dog? Then you might want to consider this terrific family home on a quiet street in McLeod subdivision. This 4bdrm & den home offers 3bdrms on the main floor with a 5 year old kitchen complete with stainless appliances & pantry cupboard. Adjacent dining area offers quick access to the deck out back for easy barbecuing & summer dining. The spacious living area has a gas f/p to cozy up to on those cool days and there is all new vinyl plank flooring thru-out the main. The master bedroom has a handy 2 pc ensuite & the two other bedrooms plus a full bath complete the main floor. Downstairs has a combination of laminate, vinyl & painted concrete floors. You'll find a nice family room, den, 4th bdrm & an all new bathroom with a walk-in shower. There is also handy plumbing to easily add a kitchen. This home also boasts a 2 yr old furnace & hvac system, 3 year old hot water tank & wiring for a hot tub. The attached 32 x 25 true dbl garage/workshop with oversize doors is insulated & features radiant heat too! There is oodles of parking available...rv, boat, multiple cars you name it. The .38 of an acre lot offers a fenced backyard & the corner location is great for privacy. 5 minutes into Armstrong & 20 min into Vernon. Truly a great home in a wonderful family oriented neighbourhood. (id:26472)
Royal LePage Downtown Realty


