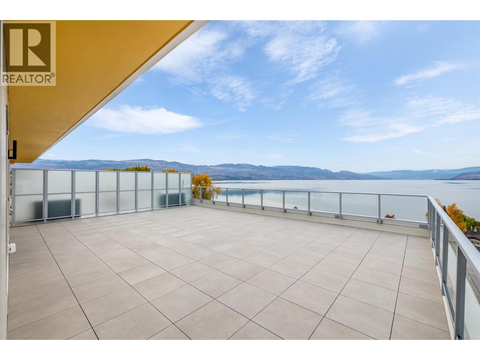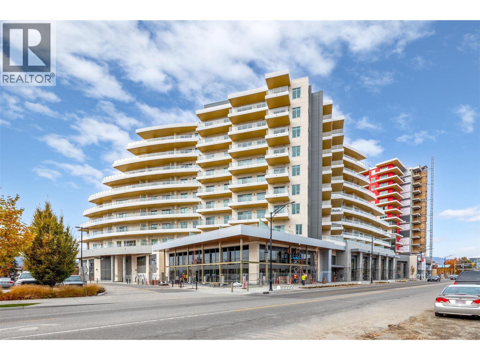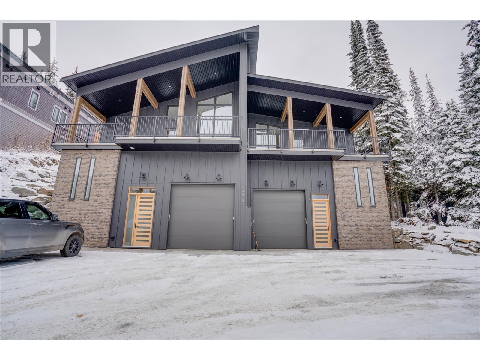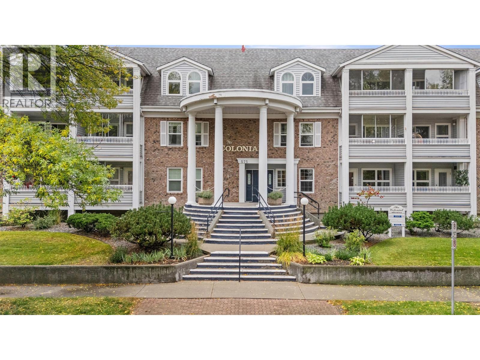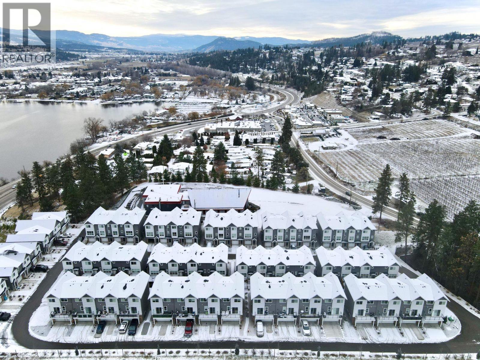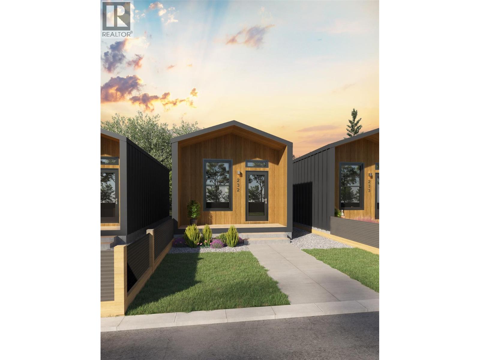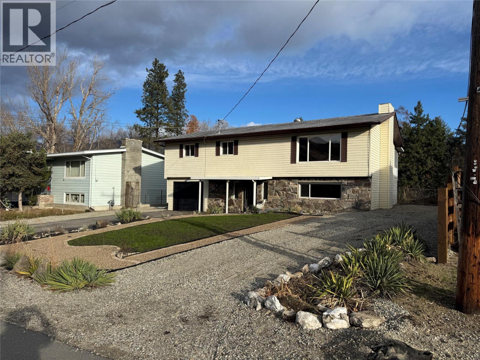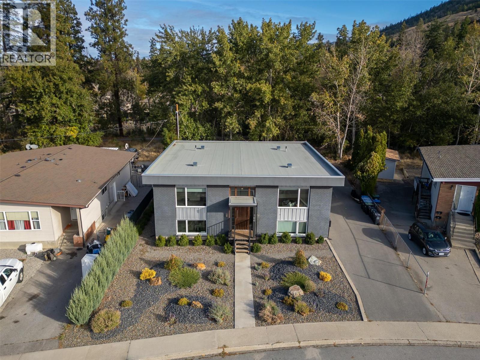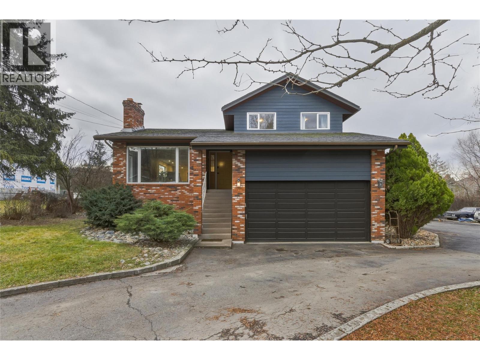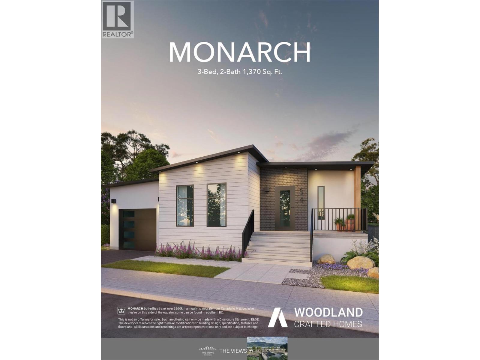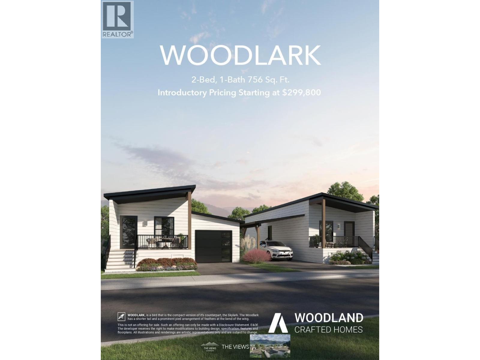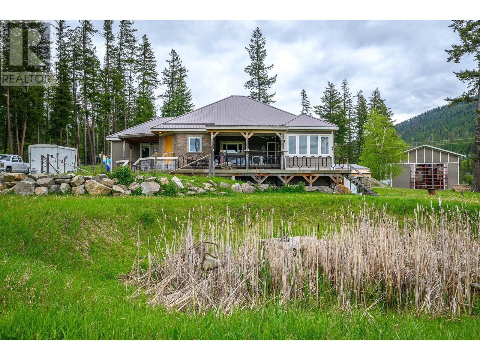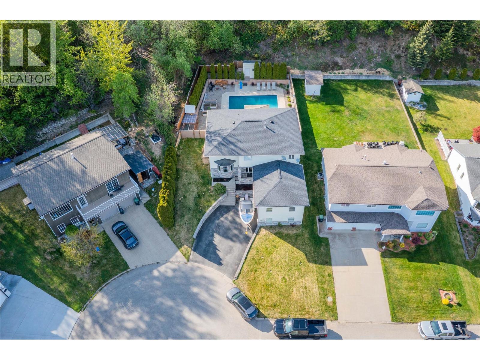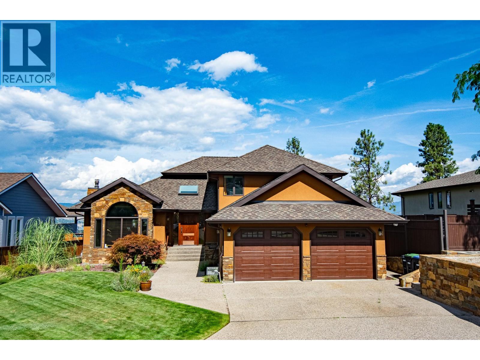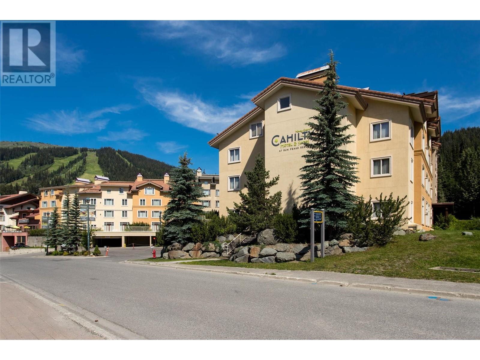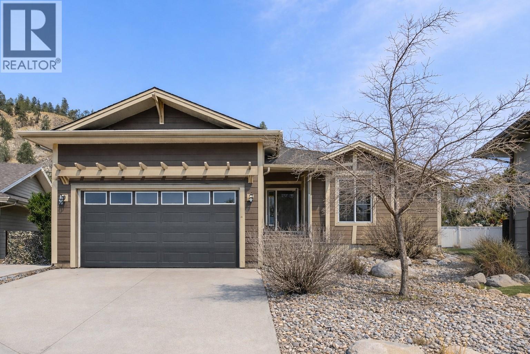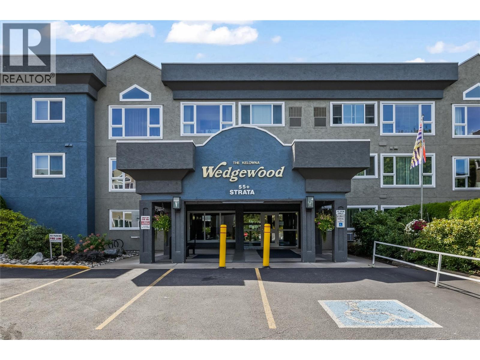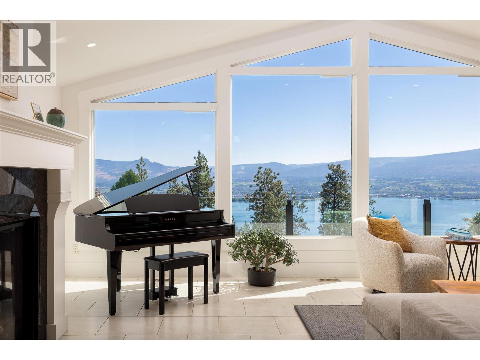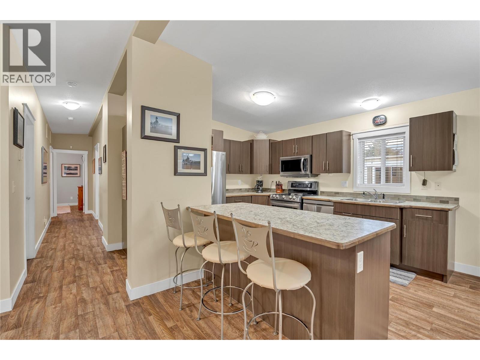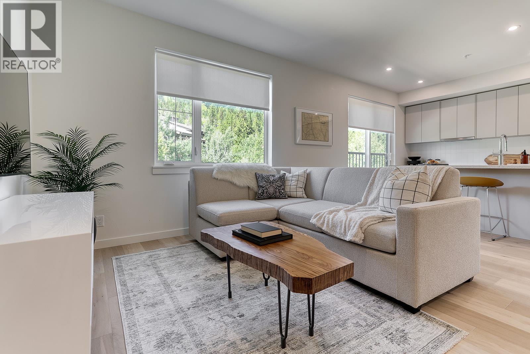Listings
3340 Lakeshore Road Unit# 706
Kelowna, British Columbia
Welcome to MOVALA, Kelowna’s premier beachside residence nestled in the heart of the coveted South Pandosy neighborhood. This stunning 2-bedroom, 2-bathroom home offers 1,055 sq. ft. of thoughtfully designed interior living space and an exceptional 1,270 sq. ft. west-facing wrap-around terrace featuring level paver tiles, natural gas hookups, perfect for entertaining or enjoying sunset. Bight open-concept layout with floor-to-ceiling windows bathe the home in natural light. The chef’s kitchen boasts a striking waterfall-edge countertop island, sleek cabinetry, premium appliances, and an upgraded wet bar with wine fridge, creating an entertainer’s dream. The primary ensuite features heated flooring, a luxurious spa-inspired design, and a walk-through closet for seamless functionality. Additional highlights include 2 storage lockers, 1 being a full private and generously sized unit, and two parking spots conveniently side by side. Every detail has been considered to combine comfort, style, and practicality. Residents enjoy access to MOVALA’s resort-style amenities, including an oversized swimming pool, hot tubs, communal BBQs, cabanas, fitness & yoga center, guest suites, co-working spaces, and an elegant party room with full kitchen and dining area. Located steps from Gyro Beach, boutique shopping, fine dining, and all that Pandosy Village has to offer, this home represents the ultimate in luxurious lakeside living. Owners paid GST when they purchased the unit. Owner occupied. (id:26472)
Oakwyn Realty Okanagan-Letnick Estates
3340 Lakeshore Road Unit# 802
Kelowna, British Columbia
Welcome to MOVALA, Kelowna’s premier beachside residence nestled in the heart of the coveted South Pandosy neighborhood. This stunning 2-bedroom, 2-bathroom home offers 820 sq. ft. of thoughtfully designed interior living space and an exceptional 628 sq. ft. lake view covered patio featuring level paver tiles, natural gas hookups—perfect for entertaining or enjoying the sunset over Okanagan Lake. The chef’s kitchen boasts an island, quartz countertops, sleek cabinetry and premium appliances, creating a homey living space. The primary ensuite features a luxurious spa-inspired design and a walk-through closet for seamless functionality. Additional highlights include 1 storage locker and 1 parking spot. Every detail has been considered to combine comfort, style, and practicality. Residents enjoy access to MOVALA’s resort-style amenities, including an oversized swimming pool, hot tubs, communal BBQs, cabanas, fitness and yoga center, guest suites, co-working spaces, and an elegant party room with full kitchen and dining area. Located steps from Gyro Beach, boutique shopping, fine dining, and all that Pandosy Village has to offer, this home represents the ultimate in luxurious lakeside living. (id:26472)
Oakwyn Realty Okanagan-Letnick Estates
9973 Purcell Drive
Vernon, British Columbia
This brand-new, custom-built modern 4 bedroom, 4 bathroom duplex offers breathtaking views of the lakes and valley, along with plenty of space to comfortably accommodate friends and family. Upon arrival, enter through the large front door and head up to the second floor, where you’ll find an open-concept TV lounge with semi-private sleeping quarters. Stunning main living area features vaulted ceilings, modern cement walls, and expansive windows that create an inviting space to relax and take in the incredible views after a day on the mountain. Unwind by the fireplace with a good book or prepare a gourmet meal in the upgraded kitchen. Just off the living area/dining room are three additional bedrooms and access to the back deck, where you can soak in your private hot tub and enjoy the scenery. Main level features 2 family rooms, 2 bedrooms, full bathrooms and laundry. There is also a new fourth bedroom located on the lower level. Discover the magic of Silver Star Mountain all year round — 133 runs in the winter and vast, varied terrain for hiking and biking in the summer. Located 26 min to closes grocery store Butcher Boys, and McDonalds, 1hr away from Kelowna International Airport, 29 min away from the shopping center (id:26472)
Royal LePage Downtown Realty
575 Sutherland Avenue Unit# 310
Kelowna, British Columbia
Looking for a well-established 55+ community, centrally located near the hospital, transit, and everyday amenities? Welcome to the Colonial- a beautifully maintained complex offering comfort, convenience, and a true sense of community. Enjoy an active and social lifestyle with amenities like a workshop, library/games room, gym w. billiards, & a social room w. kitchen. In warmer months, residents gather for coffee in the lush, landscaped gardens backing onto Mill Creek—an ideal spot to relax and connect with neighbours. This spacious top-floor 2 bed + den unit overlooks a quiet, tree-lined, traffic-calmed stretch of Sutherland Ave. Inside, you'll find numerous updates, including LED pot lighting throughout, Whirlpool kitchen appliances, updated cabinetry, countertops & more! The 2 piece powder room connects to the primary 3 piece ensuite, which includes a spacious glass enclosed shower that offers easy conversion to accommodate handicap access. The two spacious bedrooms have newer windows, and a WiFi thermostat makes controlling the temperature a breeze even when you're away! Parking is allocated by strata on a first come-come, first-served basis, at a cost of $30/mo. As units are sold, available stalls are assigned to the next owner in line. Parking is located in a secure u/g parking garage, complete w. a car washing station & large storage lockers. Don't miss this opportunity to own a top-floor unit in an affordable, updated, and community focused building! (id:26472)
Engel & Volkers Okanagan
12075 Oceola Road Unit# 28
Lake Country, British Columbia
Beautiful, bright, and spacious, this townhome is ideally located in the heart of Lake Country and offers 3 bedrooms, 3 bathrooms, and 1,642 sq. ft. of thoughtfully designed living space. The open-concept main floor features a generous kitchen, living, and dining area, all bathed in natural light from large windows. The stylish kitchen is highlighted by upgraded stainless steel appliances, crisp white cabinetry, and quartz countertops, complemented by a convenient powder room on the same level. Upstairs, you’ll find three comfortable bedrooms, including a primary bedroom with an ensuite, along with the added bonus of top-floor laundry. The lower level provides a versatile office or flex space with direct access to the garage. Parking is effortless with a double side-by-side garage and a double driveway, while the outdoor living area offers a private, low-maintenance yard to extend your living space. Oceola Landing is a pet-friendly community allowing two pets of any size, and this home is just minutes from your choice of three lakes, schools, wineries, a health clinic, UBCO, the Okanagan Rail Trail, and the airport. Welcome home. (id:26472)
Royal LePage Kelowna
12204 Westside Road Unit# 208d
Vernon, British Columbia
REALTOR OPEN HOUSE! SUNDAY, NOVEMBER 16th from - 12:00 to 3:00 pm --- The Dragonfly is ideal for singles, couples, and students seeking functional, modern living in a compact space. With 350 square feet of carefully optimized design, this unit maximizes livability without compromising comfort. Clean lines, multi-use furniture options, and a seamless flow make it feel larger than it is—perfect for those who value simplicity and efficiency. Located within a thoughtfully planned community, Dragonfly residents also benefit from shared green spaces and a low-maintenance lifestyle. Features: Smart Space: 350 sq ft of highly efficient, open-concept living, Optional Upgrade for Built-in Murphy Bed: Instantly transforms your living area Modern Kitchen: Stainless steel appliances and sleek cabinetry Private Outdoor Space: Front patio with privacy wall Designated Parking: One paved stall included Community Perks: Landscaped pathways, communal green space and a welcoming neighborhood feel Low Monthly Fee: $275/month maintenance & land use fee –includes water, septic, garbage, recycling and common area maintenance Optional Add-Ons: Ask us about upgrades and furniture packages. SHORT TERM RENTALS PERMITTED. Scheduled completion Fall 2025 Book your appointment today! (id:26472)
RE/MAX Kelowna
1415 91 Street
Osoyoos, British Columbia
Set in a welcoming rural neighbourhood near the U.S. border, this wonderful family home is just a short walk to the lake and creek, offering filtered lake views along with scenic mountain and vineyard vistas. Freshly painted, move-in-ready main-floor living. The west-facing covered front entry overlooks a beautifully landscaped, low-maintenance front yard with automated drip irrigation and xeriscape plantings. A spacious east-facing backyard is ready for your vision, with room for a garden, deck, pool, hot tub, or large workshop. Plenty of parking accommodates vehicles, boats, and RVs. The bright, ground-level basement is wheelchair accessible and includes a kitchen, laundry/ bathroom, and bedroom—ideal for a suite, mortgage helper, or multi-generational living. Additional highlights include an enclosed sundeck for three-season enjoyment, a new electric forced-air furnace (Dec 2025) with heat-pump potential, most windows updated. Experience rural living at its finest. (id:26472)
RE/MAX Realty Solutions
166 Mcpherson Crescent
Penticton, British Columbia
INVESTMENT OPPORTUNITY! This stunning fourplex plus legal carriage home is quietly nestled along Penticton Creek with access to endless walking trails. The entire property was substantially renovated in 2018/2019 with four outstanding two bedroom and one bathroom suites and the beautifully finished separate legal one bedroom carriage home. Essentially everything was updated with roof, windows, and exterior, of both buildings as well as refinishing all interiors from top to bottom. All five units are rented with excellent tenants. This is a very rare package with in-suite laundry, bike storage for five bikes, one parking stall for each dwelling, superb landscaping, all in an absolutely fantastic location. Please provide 48 hours notice for showing. The property is under professional property management and is meticulously maintained and ready for a new owner! Call the Listing Representative for details. (id:26472)
RE/MAX Penticton Realty
535 Tod Mountain Road
Kamloops, British Columbia
Welcome to 535 Tod Mountain Road — a tastefully updated home in Heffley Creek offering space, privacy, and convenience. Enjoy peaceful rural living while being just 15 minutes from Kamloops and a short drive to Sun Peaks. The home features a large family kitchen, three bedrooms on the main floor, and a primary bedroom with a 4-piece ensuite. Mechanical updates include a newer furnace and hot water tank, making this home move-in ready. Set on a large, private lot, the property offers beautiful gardens, a peaceful backyard, abundant parking, and an attached double garage. This is an ideal opportunity for those looking to get out of the city without giving up easy access to amenities and recreation. (id:26472)
RE/MAX Real Estate (Kamloops)
12204 Westside Road Unit# 1
Vernon, British Columbia
REALTOR OPEN HOUSE! SUNDAY, NOVEMBER 16th from - 12:00 to 3:00 pm --- Introducing the perfect retreat nestled in the breathtaking North Okanagan Valley and conveniently located just a few minutes from the shores of Okanagan Lake. This Monarch home is built by Woodland Crafted Homes and features a modern layout. The base price includes a carport and upgraded garage options are available. With a unique exterior, this 3 bedroom, 2 bathroom home design is created for those that want it all. Entering to the open-concept Kitchen, you walk through a bright front patio and are met with the highly coveted seamless living/dining space. Guest rooms and spacious Master Bedroom at the back of the house means optimized space distribution. Backyard patio opens to your fenced rear yard homeowners get every bit of sunshine that the Okanagan has to offer. Maintenance / land use fee of $360/month. Only 10 minutes from Vernon, 25 minutes from Silver Star Ski Resort and close to beaches, boat launch, golf and hiking trails. Short Term Rentals Permitted. Call for an Information Package today! (id:26472)
RE/MAX Kelowna
12204 Westside Road Unit# 4
Vernon, British Columbia
REALTOR OPEN HOUSE! SUNDAY, NOVEMBER 16th from - 12:00 to 3:00 pm --- Introducing the perfect retreat nestled in the breathtaking North Okanagan Valley. Conveniently located just a few minutes from the shores of Okanagan Lake this brand-new 2-bedroom,1-bathroom home is stylish and functional. Whether you’re seeking a cozy vacation home or a permanent residence, this exquisite property offers comfort, style, and a touch of serenity. The Woodlark is designed for singles, couples and students. With the addition of a second bedroom and brings affordability and practicality back to the Okanagan. From its thoughtfully designed interior to its stunning outdoor surroundings, this property invites you to indulge in the Okanagan’s charm and create a lifetime of memories. WOODLARK: 2-Bed, 1-Bath | 742 Sq ft with Covered Patio | 84 Sq ft, Optional Storage | Carport and has the option for a garage upgrade • Built in privacy wall on front patio • 30 inch fridge included, option to upgrade to french doors • 4 piece bathroom, 5 foot tub / shower combination • Large guest bedroom and master bedroom, featuring a patio door in the master. • Storage space in mechanical room when upgrading to on demand hot water system • Maintenance / land use fee of $315 / month. Only 10 minutes from Vernon, 25 minutes from Silver Star Ski Resort and close to beaches, boat launch, golf and hiking trails. Short Term Rentals Permitted. Call for an Information Package today! (id:26472)
RE/MAX Kelowna
2156 Bessette Street Unit# 12
Lumby, British Columbia
**RARE no size restriction for dogs** Wait no longer for your new Lumby home! This corner unit offers 3 bedrooms, 1.5 bathrooms, and 1,243 square feet of comfortable living space. The newly renovated kitchen flows into the dining and living room, leading out to your private patio where you can enjoy the tranquillity of the nearby creek, a peaceful and scenic backdrop right outside your door. All bedrooms are located on the second floor, along with the convenience of in-unit laundry. With an easy commute to Vernon and beautiful scenic views along the way, this home is a great option for first-time buyers, those looking to downsize, or investors. No age restriction and one dog or one cat allowed, all while being close to downtown Lumby and the Salmon Trail. (id:26472)
Royal LePage Downtown Realty
4 Hollingsworth Road
Cherryville, British Columbia
14-Acre Rural Retreat- Perfect for a Hobby Farm or Outdoor Enthusiasts! This property has a beautiful private setting. Whether you’re looking to create your own hobby farm or enjoy world-class hunting right from your backyard, this is the place for you Meticulously crafted 3-bedroom, 3-bathroom home with over 3,800 sq. ft. of living space. With its open-concept design, the home features a chef-inspired kitchen complete with a brand-new gas stove, custom cabinetry, and plenty of counter space – perfect for entertaining or family meals. The spacious living room includes a top-of-the-line gas fireplace, adding both warmth and charm to the home Notable features of the home include 10-inch-thick walls with 3/4-inch sheathing, ensuring exceptional durability and superior insulation. This means better energy efficiency, keeping utility costs low and comfort high, no matter the season The property is also equipped with solar power infrastructure and a 7.5KW propane backup generator – all ready to be hooked back up for reliable off-grid power whenever needed. It’s the perfect setup for peace of mind and sustainable living This property offers an elevated hunting observation stand, allowing you to hunt from the comfort of your own land In addition, you'll find a massive 34' x 60' shop with a 15' wide x 16' high door and a 20' ceiling – an ideal space for a workshop, covered parking, or extra storage. (id:26472)
Royal LePage Downtown Realty
3410 Windsor Place
Castlegar, British Columbia
Experience refined living in this stunning South Castlegar estate, offering over 3,000 sqft of beautifully updated space designed for comfort and sophistication. With 5 bedrooms and 2.5 luxurious bathrooms, this home blends upscale finishes with thoughtful functionality. The heart of the home is a show-stopping kitchen featuring high-end appliances, an expansive island, and a massive butler’s pantry—perfect for seamless entertaining. The open-concept layout is anchored by a sleek gas fireplace and bathed in natural light. A spacious main-floor bonus room—boasting nearly 430 sqft—offers endless possibilities as a media room, play room, gym, or guest suite. Check out the proposed floor plan for an in-law or legal secondary suite in the photos! All bedrooms are conveniently located upstairs, and the elegant primary suite includes a walk-in closet and a spa-inspired ensuite featuring a walk-in shower and luxurious jetted tub; a true private retreat. Step outside to your personal resort-style oasis to enjoy summers in the in-ground pool and entertain effortlessly with a built-in natural gas bbq and multiple seating areas. A charming garden and chicken coop add unique charm and versatility. Complete with a double garage and located in one of Castlegar’s most sought-after neighbourhoods, this exceptional home offers the ultimate in style, space, and lifestyle. A rare opportunity not to be missed! (id:26472)
Century 21 Kootenay Homes (2018) Ltd
155 Westview Drive
Penticton, British Columbia
QUICK POSSESION AVAILABE Lakeview Home with a Pool – The True Okanagan Package! CONTINGENT Welcome to 155 Westview Drive, one of the most sought-after streets in Penticton. This 2,157 sq ft home offers 3 bedrooms, 3 bathrooms, and everything your family needs for a comfortable living and entertaining friends and family. Enjoy the sweeping lake, city and mountain views from your private deck off the kitchen. Enjoy your own pool for those warm summer days and nights while looking over Penticton. This spacious layout was designed for both relaxation and gathering. Once you walk through the door you will notice the taste of class with the hardwood floors, formal living room, private dining room and open concept kitchen with family room. All of the rooms take advantage of the Okanagan views. The upper level holds all of the bedrooms with a spacious primary suite with ensuite. 155 Westview Drive truly captures the Okanagan lifestyle—location, views, and outdoor living all in one. Don't forget the spacious double car garage and open parking. This will allow you to have that boat or RV that you always wanted. Wiltse Elementary is minutes away which is perfect for the kids to walk to schools and be near friends. Call today for your private showing. (id:26472)
Parker Real Estate
3220 Village Way Unit# 125/127
Sun Peaks, British Columbia
This centrally located main floor lock-off at Nancy Greene's Cahilty Hotel & Suites offers fantastic views of the main mountain, ski in/out, unlimited owner use, plus the ultimate flexibility of capturing revenues while in house. Completely renovated, this bright, cozy condo sleeps 8, with a fresh modern feel. Featuring new countertops, sinks and faucets in kitchen & bathrooms, attractive furnishings, beautiful laminate flooring, paint, artwork, plus an efficiency kitchen which accommodates nicely for longer stays. Hotel amenities include ski storage, family restaurant, secure underground parking and laundry facilities. Professional and friendly in-house management team in place with Bear Country. Appreciate the direct access to all four-season activities such as biking, hiking, golf, alpine & Nordic skiing. Truly an attractive family get-away and great lifestyle investment! Offered fully furnished; GST applicable. (id:26472)
RE/MAX Alpine Resort Realty Corp.
619 Victoria Street Unit# 608
Kamloops, British Columbia
Experience elevated downtown living at Victoria Landing, one of Kamloops’ premier concrete residential buildings. Located in the heart of the city, this professionally managed community places you steps from restaurants, cafés, shopping, transit, Riverside Park, and the Thompson River trail system offering a walkable, connected lifestyle with the energy only downtown Kamloops can provide. This bright, south-facing one-bedroom residence is perched on the 6th floor and showcases stunning city and mountain views through expansive windows that flood the space with natural light. The open-concept layout features high ceilings, a functional kitchen, in-suite laundry, air conditioning, a gas fireplace, and a private balcony ideal for morning coffee or evening relaxation while taking in the urban skyline. The unit has just been professionally cleaned, with fresh paint touch-ups throughout, and is truly move-in ready for its next occupant. Pride of ownership is evident, and the space presents exceptionally well. Victoria Landing offers the confidence of solid concrete construction, secure entry, an elevator, and underground parking. This home includes one secure underground parking stall and provides peace of mind along with everyday convenience. Whether you’re a professional, investor, or someone seeking a low-maintenance lifestyle in a central location, this is a rare opportunity to own a well-appointed residence with unbeatable views and vibrant city living right outside your door. (id:26472)
Royal LePage Westwin Realty
1675 Penticton Avenue Unit# 165
Penticton, British Columbia
This beautiful single family home sits amongst a friendly neighbourhood, in a well ran strata (low monthly fees of $99) that has No age restriction and is also pet friendly!! Built in 2015, with a bright open-concept floor plan that’s perfect for both everyday living and entertaining. Features include 9’ ceilings, cozy gas fireplace, a modern white kitchen with quartz countertops, stainless steel appliances including built-in microwave, and ample storage, you’ll love hosting friends and family. The main floor includes a master retreat, complete with a beautiful 5-piece ensuite and spacious walk-in closet, a second bedroom, laundry room, half bath and access to the garage. Downstairs, you’ll find two additional bedrooms, a full bathroom, and plenty of room for fun with a large rec room and even room for a dedicated gym area. Set on one of the largest lots in Bridgewater, this home is tucked away on a quiet cul-de-sac, surrounded by peaceful walking paths, a charming creek, and scenic hiking trails—ideal for those who love the outdoors. This home truly combines comfort, convenience, and lifestyle. Don’t miss out—schedule your private showing today! Proudly Listed by Parker Real Estate. (id:26472)
Parker Real Estate
1045 Sutherland Avenue Unit# 145
Kelowna, British Columbia
Experience the charm of this 2-bedroom, 2-bathroom ground floor unit, ideal for those seeking a vibrant community lifestyle. With 1,186 sq ft of living space, you’ll enjoy year-round views of beautifully landscaped grounds.The kitchen boasts new appliances including high end fridge and induction stove, with extra cabinets and a movable island added for functionality. Newer furnace, AC, and washer/dryer (circa 2021), ensure modern comfort and convenience. Located in the renowned Wedgewood complex, one of the most desirable 55+ communities, you’ll find a welcoming atmosphere and a lively community feel. Situated just steps from Capri Mall, enjoy effortless access to grocery stores, bakeries, and specialty shops for all your daily needs. The Wedgewood offers a variety of amenities, including coffee groups, evening dining options, a billiards room, library, exercise room, workshop, and craft and hobbies area. This wheelchair-friendly residence ensures accessibility for everyone, and the no-pet policy contributes to a quiet and serene environment. Secure parking and storage add to your convenience and peace of mind. You’re also just a short distance from the beach and Okanagan Lake, perfect for sunny days and picturesque views. Don’t miss the opportunity to be part of this fantastic community, offering a superb blend of location, lifestyle, and amenities. Schedule your viewing today and explore all that this wonderful complex has to offer! (id:26472)
Royal LePage Kelowna
2523 Hillsborough Road
West Kelowna, British Columbia
This modern home sits on a gated .75-acre private lot in a quiet, sought-after community in Lakeview Heights. Surrounded by mature, easy-to-maintain gardens and backing onto nature, the property offers stunning panoramic views of the lake, mountains, and city skyline. The expansive, well-established gardens create a tranquil setting perfect for relaxation and outdoor enjoyment. The home boasts numerous recent upgrades, including the addition of a 4th bedroom, a new furnace, a new high-efficiency heat pump, a 12kW solar panel system, and a Powerwall 3 energy storage battery. These energy-efficient features significantly reduce utility bills and contribute to a sustainable lifestyle. Inside, enjoy a warm and welcoming ambiance highlighted by an impressive fireplace and floor-to-ceiling windows framing picturesque lake, mountain, and city views. The gourmet kitchen features an oversized granite island, a butler’s pantry, and immediate access to a covered deck ideal for al fresco dining or relaxing around a natural gas fireplace. Outdoor amenities are equally impressive, including a hot tub off the primary suite, a heated 14’x36’ pool, and a private outdoor cabana bar with fridge, sink, and surround sound. Located just minutes from downtown Kelowna, golf courses, schools, and city parks, this home is ideally situated for outdoor enthusiasts with nearby hiking and biking trails in Kalamoir Park. Short walks lead to wineries, shops, pubs, cafes, and the new community centre with recreational facilities - such as tennis, pickleball, basketball courts, and a playground. Additional features include a new 4th bedroom with lakeview, private entrance lower level one-bedroom Airbnb, ideal for generating extra income, and room for a potential carriage house, perfect for multi-generational living or additional rental opportunities. (id:26472)
Sotheby's International Realty Canada
873 Forestbrook Drive Unit# 105
Penticton, British Columbia
This beautiful bright two bedroom and two bathroom condo in the ""Creekside"" on Forestbrook Drive with three decks for outdoor living space is only one of four that faces Penticton Creek. This is not your average condo and won't last long. The spacious primary bedroom has a five piece ensuite, walk in closet, and private East facing balcony. The designer kitchen features a large breakfast bar island with granite countertops and full pantry. Awesome layout with spacious living room, access to the large beautiful deck facing the creek, adjacent dining area, West facing deck, separate laundry room, four piece main bath, and spacious second bedroom. Gas BBQ hook up on the deck, same floor storage locker, secure heated underground parking, and located minutes from downtown. There is no other condo like this on the market! Call the Listing Representative for details (id:26472)
RE/MAX Penticton Realty
197 Dauphin Avenue Unit# 8
Penticton, British Columbia
PET-FRIENDLY UPDATE: Dauphin Park now allows 1 small dog or 1 cat (with park approval!) Looking for a modern, move-in-ready home in a quiet 55+ manufactured home community? This is one of the newer models currently in the Penticton market—a spotless 2015 Moduline double-wide, offering 3 bedrooms, 2 bathrooms, and a bright, open layout designed for easy living. Located just outside the gated entrance of Dauphin Park, you get privacy, quick in-and-out access, and the benefits of a well-managed seniors’ community. The open great-room design includes a spacious kitchen with stainless steel appliances, breakfast bar seating, and doors leading out to a freshly painted wrap-around deck—perfect for morning coffee or evening shade. Enjoy tinted windows, retractable screens, and cool, efficient A/C all summer long. The primary suite has a large walk-in shower, and the extra bedrooms are perfect for guests, hobbies, or an office. You’ll appreciate the low-maintenance yard, side-by-side paved parking, and deck areas on three sides. A shed in the back and a small raised garden area to grow your flowers or vegetables. An unbeatable location: a 10-minute walk to the Seniors Drop-in Centre, close to shopping and transit. Enjoy the brand-new South Main bike trails that take you straight to Skaha Lake Park, beaches, hiking, boating, courts, and pathways. A fantastic 55+ option with modern comfort—and now pet-friendly. Motivated seller. (id:26472)
Engel & Volkers South Okanagan
4280 Red Mountain Road Unit# 111
Rossland, British Columbia
This is a one of a kind suite at The Crescent, the only one in the whole building that has a patio door, stepping out onto walkway; great for quick in and out access, pets and people! This suite would be conducive for full time living with large in-suite storage and walk in closet. This suite is offered UNFURNISHED so it is an opportunity to shop for your own decor style. The Crescent welcomes you and your guests or renters to the rooftop bar/lounge, a co-work space, the fitness room, and the swanky Alice Lounge with high altitude views of RED. You just can't beat brand new. A brand new building with new appliances brings you peace of mind for predicable cost of ownership for many years to come. Rental Management services are offered or you can choose to self manage. There are no limitations or commitment for how many days must be offered for rent. RED is expanding mountain experiences in the years to come too: lift access mountain biking and new terrain park and the base area plaza is coming to fruition. Pets are welcome at The Crescent and this walk-out suite is perfect if you have a dog. 1 Parking spot (EV Charging), plenty of in-suite storage. Strata fee $528.37/m. Check it out! (id:26472)
Mountain Town Properties Ltd.
1093 Sunset Drive Unit# 105
Kelowna, British Columbia
RARE 3-BEDROOM OPPORTUNITY UNDER $600,000! Experience exceptional value and a stylishly refreshed interior in this spacious corner residence at Waterscapes. Perfectly positioned in the heart of Downtown Kelowna, this home has just received a modern update with professionally refinished cabinetry in both the kitchen and bathrooms. Spanning over 1,000 sq ft, the open-concept layout is enhanced by updated flooring, granite countertops, and plenty of natural light. The unique floor plan offers not one, but two private patios, including an oversized ground-level terrace that significantly extends your outdoor living space. The primary bedroom comfortably accommodates a king sized bed and features a walk-in closet and a private ensuite with dual sinks. Living at Waterscapes means enjoying a world-class resort lifestyle. Residents have exclusive access to the Cascade Club, which includes an outdoor pool, two hot tubs, a fully equipped fitness centre, a billiards room, and rentable guest suites for your visitors. The building is incredibly pet-friendly with no height restrictions for dogs, making it the perfect choice for animal lovers. Just steps from your door, you’ll find Okanagan Lake, the Yacht Club, Prospera Place, and the vibrant shops and dining of the Cultural District. This home includes secure parking and there is lots of visitor parking stalls. Whether you are a first-time buyer, downsizing, or investing, this is the best 3-bedroom value in Kelowna today! (id:26472)
Realty One Real Estate Ltd


