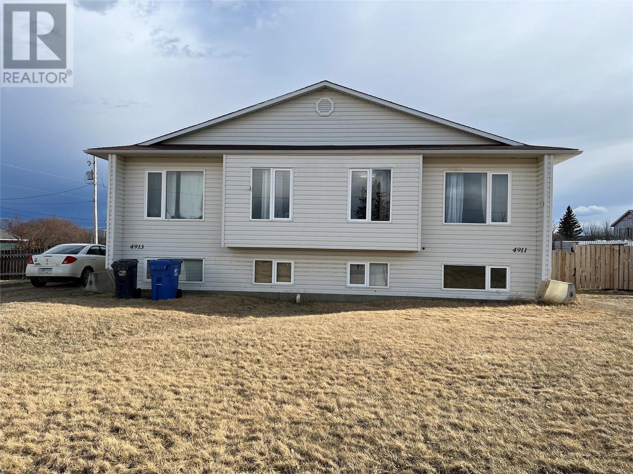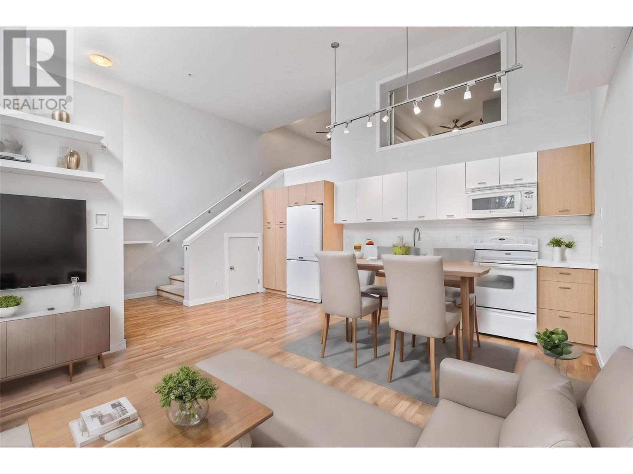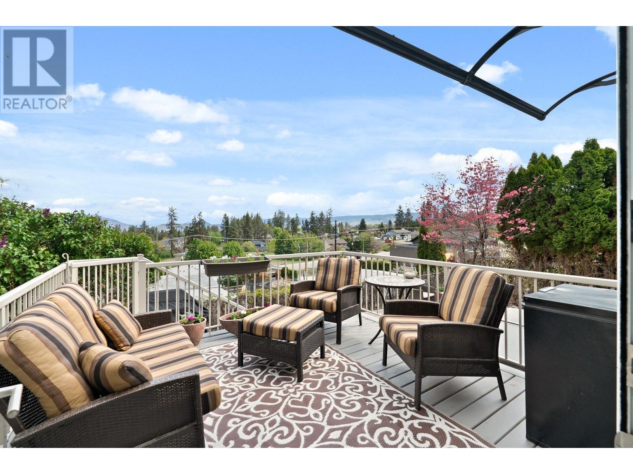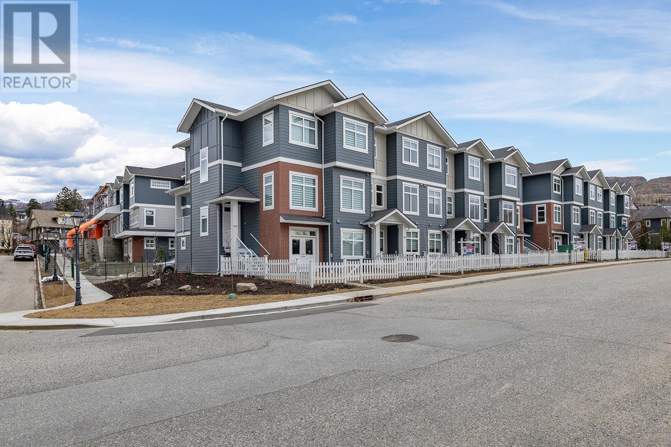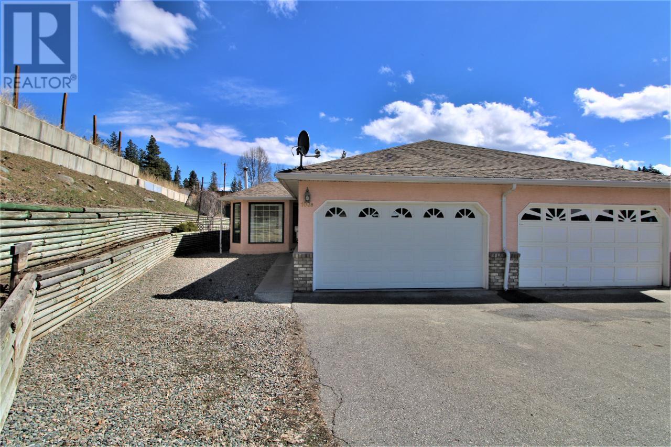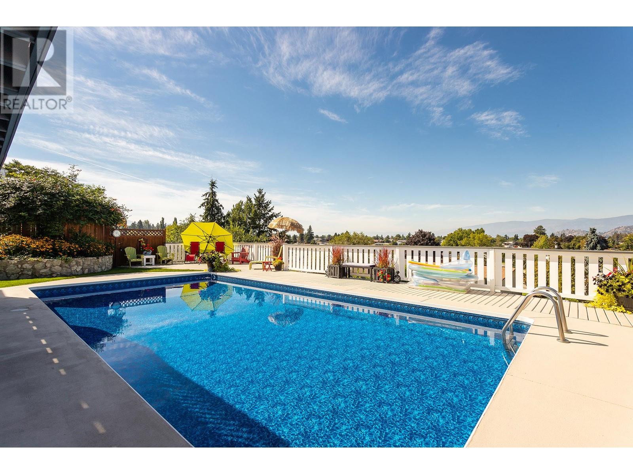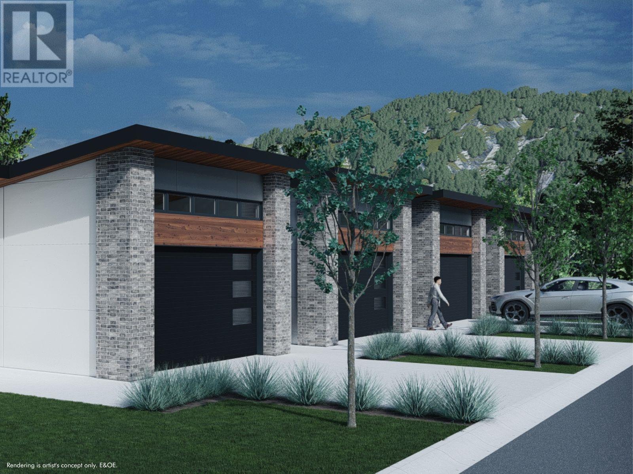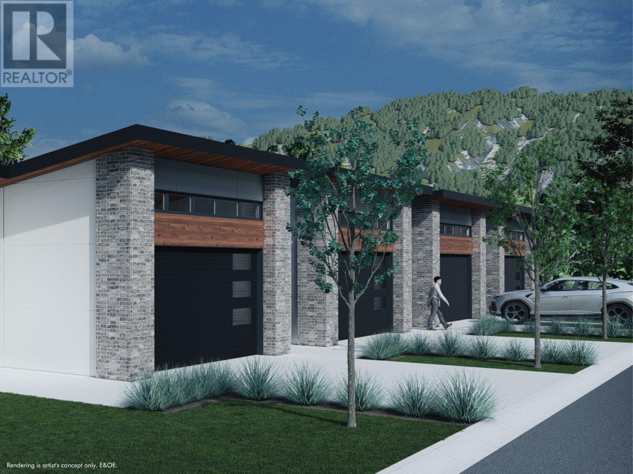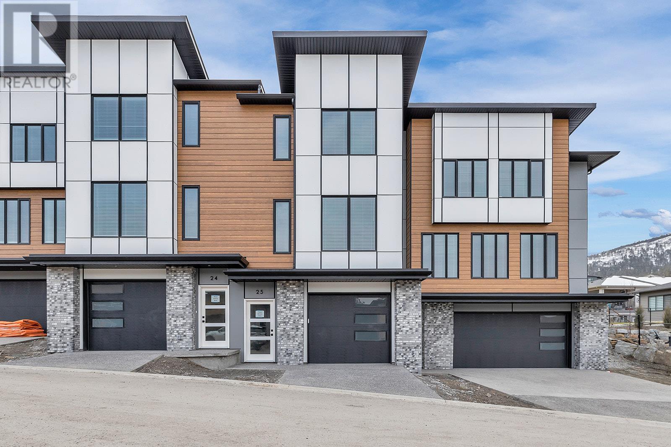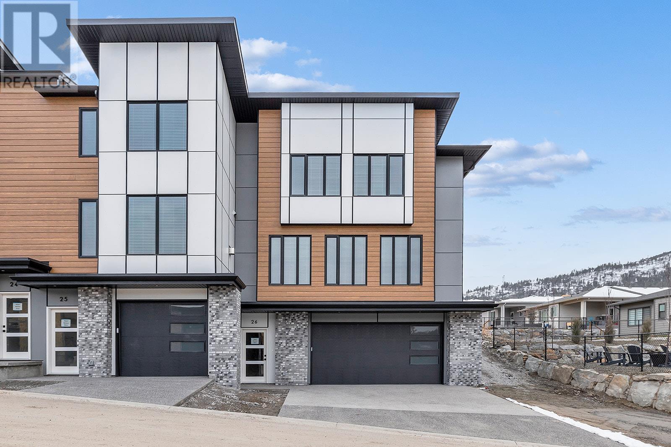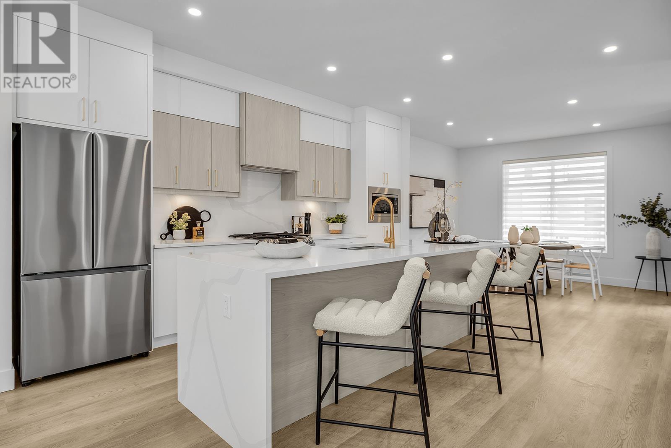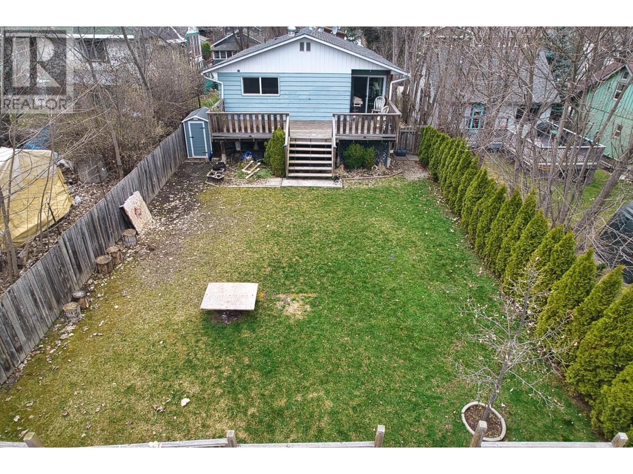Listings
4911/4913 56 Avenue
Pouce Coupe, British Columbia
MORTGAGE HELPER or AFFORDABLE INVESTMENT PROPERTY! Recently renovated duplex. Each side has 2 bedrooms up and 2 bedrooms down (one on each side not completely finished so currently being used a storage room, but have a large window), 4PCE bathroom up in both and 2PCE bathroom down with a laundry sink in 4911. Both units have brand new kitchens with undercabinet lighting, new cabinets and countertop, updated bathrooms, flooring, lighting, new exterior doors, new W/D in both. Water lines updated, PVC windows throughout, large, fenced yards, lots of parking, fenced garden & shed on 4911 side, new fridge and HWT in 4913. Don’t miss out on this opportunity! (id:26472)
RE/MAX Dawson Creek Realty
1550 Dickson Avenue Unit# 7
Kelowna, British Columbia
LOFT STYLE LIVING in the Heart of Landmark District w/ HUGE gated patio! These units are rarely offered - 2 storey w/ soaring ceilings in main living area, upper level features primary suite, private den w/ Murphy bed, and loft area ideal for office or small tv area/family room. You can access your unit either through the gated patio/street entrance or through the building, which has an elevator to the second floor entrance. The Mode uses Thermal Heat Pumps, super-efficient, low ""E"" windows and uses a solar heat system for your water. Located in rapidly evolving hip location - steps from restaurants, cafes, shops, Farmer’s Market, Landmark buildings. Minutes to downtown & beaches … a great location to live the true Okanagan Lifestyle! 1 parking spot, visitor parking and street parking out front. Rentals allowed and 2 cats or 1 cat and 1 dog up to 24"" or 40 lbs, vacant for quick possession. (id:26472)
Oakwyn Realty Okanagan
5155 Chute Lake Road Unit# 106
Kelowna, British Columbia
Now family & pet friendly! This home is in the only mobile home park in the exclusive, amenity rich Upper Mission area. This rare find, nestled within the lively Kettle Valley community is available at an astoundingly affordable price and must be seen. Surrounded by nature, you'll enjoy a sense of privacy and lake/mountain views rarely found in a mobile home. Step through the glass doors to enjoy your deck and patio and relax in a family sized hot tub. You'll also appreciate the fully fenced yard where you'll know your pets (two per household) will be safe; This light-filled home includes three bedrooms, two full bathrooms and a spacious open concept kitchen/dining room/living room area enhanced by a cozy gas fireplace. European craftsmanship shows in the newly redesigned kitchen and stylish yet functional newly installed vinyl tile flooring. New Bodega wine cooler. Three parking spaces and a transit stop at the park entrance. Since its inception in 1996, Kettle Valley is an award-winning, master planned community. You'll love living here. Kettle View Terrace is an intimate, eleven-household neighbourhood built on a slope overlooking Okanagan Lake. The sense of privacy and the captivating views will compel you to stay home but the attractions of the Kettle Valley town centre, the amenities of the Sunshine Market loop and the South Pandosy Village will have you out exploring. (id:26472)
Royal LePage Kelowna
5300 Main Street Unit# 103
Kelowna, British Columbia
Introducing 103-5300 Main Street! A brand new townhome at Parallel 4. Nestled in the coveted Kettle Valley neighborhood, this 4-bedroom, 4-bathroom townhome boasts picturesque views of Okanagan Lake and nearby parks. You’ll love the spacious two-tone kitchen featuring an oversized waterfall island, designer brass fixtures, and quartz backsplash and countertops. Custom convenient touches throughout include built-in cabinets, custom shelving in the closets, and roller blind window coverings. Retreat to the primary bedroom on the top floor, complete with a walk-in closet and luxurious ensuite featuring quartz countertops and a sleek barn door. Two additional bedrooms upstairs provide ample space for family or guests. This home comes with a single-car garage roughed in for EV charging, as well as a covered deck off of the dining room to enjoy the Okanagan summers. With its prime location near schools, restaurants, and shopping, this home offers the perfect blend of serenity and convenience. PTT exempt (some conditions could apply). Move-in ready. Photos & virtual tour are of similar home in community. **Limited Time 2.99% interest rate on a 3 year mortgage. Stop by the Showhome For Details** Showhome Open Saturdays & Sundays 12-3pm. (id:26472)
RE/MAX Kelowna
103b Brandlmayr Gate
Princeton, British Columbia
Easy living in Brandlmayr Estates now available! Located in exclusive Brandlmayr Estates which caters to mature adults 45+ is this wonderful corner lot home. 2 bedrooms, 2 bathrooms one level living home. Spacious rooms, private yard, double garage, gas range, gas fireplace and a cute covered back patio with natural gas bbq hook up and AC to keep cool in the summer! Low strata fees and updated bylaws to allow rentals. (id:26472)
Royal LePage Princeton Realty
490 Seaford Road
Kelowna, British Columbia
Welcome to your dream home nestled in the heart of scenic beauty and convenience! Captivating curb appeal and meticulously crafted landscaping that greets you at first sight. Lush greenery and vibrant blooms frame the entrance, setting the tone for the serenity and charm that await within. Walk-out ranger that seamlessly blends indoor and outdoor spaces. Imagine leisurely strolls through your private sanctuary or hosting gatherings under the open sky, all within the comfort of your own home. This residence presents endless possibilities with its rental suite potential, providing a flexible living arrangement for guests, extended family, or additional income. Whether you envision a cozy retreat for loved ones or a lucrative investment opportunity, this feature ensures versatility to suit your lifestyle needs. Embrace the endless days of relaxation, entertain guests al fresco amidst the tranquil ambiance or bask in the sun while enjoying panoramic views of the surrounding mountains and city skyline. Elevate your lifestyle and create unforgettable memories. Don't miss the opportunity to make this extraordinary residence your own. (id:26472)
Royal LePage Kelowna
2835 Canyon Crest Drive Unit# 2
West Kelowna, British Columbia
Join Us This Weekend for the Tallus Ridge Parade of New Homes. See inside the Townhomes at Edge View. Head up to Tallus Ridge Saturday or Sunday from 12-3pm. Under construction. Move-in Summer 2024. No PTT (some conditions may apply.). Edge View at Tallus Ridge - #2 is 2419 sq ft(approx) walk-out rancher townhome with the primary on the main. Overlooking Shannon Lake, this is your opportunity to enjoy the best of the West Kelowna lifestyle. 2 bedrooms plus 2 flex/den, 3 bathrooms and a double, side-by-side garage. With the primary bedroom on the main floor, enjoy quick access to the kitchen, living/dining area and laundry room. The primary ensuite includes a deluxe soaker tub, double sink vanity, semi-frameless glass shower stall and walk-in closet. High-end modern kitchen includes premium quartz countertops, slide-in gas range stove, stainless steel dishwasher and refrigerator. Downstairs you’ll find 1 additional bedroom and bath, 2 flex rooms and large recreation room. Relax on your partially covered deck and lower patio with amazing views of Shannon Lake! Advanced noise canceling Logix ICF Blocks built in the party wall for superior durability and insulation. 1-2-5-10 Year New Home Warranty, meets Step 4 of BC's Energy Step Code. Shannon Lake is a 5 minute drive to West Kelowna shopping, restaurants and entertainment, and close to top rated schools. Escape to nature with a small fishing lake, a family-friendly golf course and plenty of hiking and biking trails. (id:26472)
RE/MAX Kelowna
2835 Canyon Crest Drive Unit# 4
West Kelowna, British Columbia
Showhome Open Saturdays and Sundays 12-3pm! Edge View at Tallus Ridge, overlooking Shannon Lake. Interiors are contemporary, stylish and functional with your choice of 2 designer colour schemes. Home 4 is a rancher walkout end home with approx. 2419 sq. ft of indoor living space including 3 bedrooms plus flex/den, 3 bathrooms and a double, side-by-side garage. With the primary bedroom on the main floor, enjoy quick access to the kitchen, living/dining area and laundry room. The primary ensuite includes a deluxe soaker tub, double sink vanity, semi-frameless glass shower stall and walk-in closet. High-end modern kitchen includes premium quartz countertops, slide-in gas range stove, stainless steel dishwasher and refrigerator. Downstairs you’ll find 2 additional bedrooms, a large flex room and recreation room. Relax on your partially covered deck and lower patio (roughed in for a hot tub) and enjoy amazing views of Shannon Lake! Advanced noise canceling Logix ICF Blocks built in the party wall for superior durability and insulation. 1-2-5-10 Year New Home Warranty, meets step 4 of BC's Energy Step Code. Tallus Ridge is a step away from everything you need, whether it be an escape to nature, or access to lifestyle-based amenities. Shannon Lake is a 5 min drive to West Kelowna shopping, restaurants and entertainment, and close to top rated schools. Brand new and Now PTT Exempt which means an additional savings of almost $18,000 (some conditions may apply). Move-in this summer. (id:26472)
RE/MAX Kelowna
2835 Canyon Crest Drive Unit# 24
West Kelowna, British Columbia
Join Us This Weekend for the Tallus Ridge Parade of New Homes. See inside the Townhomes at Edge View as well as FIVE brand new single family homes. Head up to Tallus Ridge Saturday or Sunday from 12-3pm. UP TO $13,500 OF DEVELOPER INCENTIVES OFFERED and PTT Exempt (some conditions apply). Edge View is Tallus Ridge's newest multi-family community with 26 modern townhomes overlooking Shannon lake. Interiors are contemporary, stylish and functional with your choice of 2 designer colour schemes. Home #24 is a 3-storey walkup inside home featuring approx. 1608 sq.ft of indoor living, 3 bedrooms, 3 bathrooms, yard/patio space and a double-car, tandem garage. The main living floor features 9' ceilings, vinyl flooring, an open concept kitchen with pantry, premium quartz countertops, slide-in gas range stove, stainless steel dishwasher and refrigerator. Upstairs you'll find the primary bedroom with an ensuite, and 2 additional bedrooms with a bath and laundry room. Advanced noise canceling Logix ICF blocks built in the part wall for superior insulation. 1-2-5-10 Year New Home Warranty, meets step 3 of BC's Energy Step Code. Whether it be an escape to nature, or access to lifestyle-based amenities. Shannon lake is a 5 min drive to West Kelowna shopping, restaurants, entertainment, and close to top rated schools. With a small fishing lake, a golf course and plenty of walking and biking trails, there is plenty of outdoor recreation for the whole family to enjoy! (id:26472)
RE/MAX Kelowna
2835 Canyon Crest Drive Unit# 26
West Kelowna, British Columbia
Head up to Tallus Ridge Saturday or Sunday from 12-3pm. UP TO $45,000 IN INCENTIVES OFFERED! Plus now PTT Exempt which means additional savings of almost $15,000 (some conditions apply). Welcome home to Edge View at Tallus Ridge overlooking Shannon Lake. Home 26 is an End Home, 3-storey walkup perfect for family living with a spacious layout approx. 1991 sq.ft including 3 bedrooms, flex/den, 3 bathrooms, yard/patio space & a double-car, side-by-side garage. The main living floor features 9’ ceilings, vinyl flooring, an open concept kitchen with pantry, dining area, living room, flex space & large windows to let in plenty of natural light. Enjoy your high-end modern kitchen with premium quartz countertops, slide-in gas range stove, stainless steel dishwasher & refrigerator. Upstairs you’ll find the primary bedroom with ensuite & walk-in closet, 2 additional bedrooms, and laundry room with front-loading washer and dryer. Advanced noise canceling Logix ICF blocks built in the party wall make for quiet, peaceful living. 1-2-5-10 Year New Home Warranty, meets step 3 of BC’s Energy Step Code. Tallus Ridge is a step away from everything you need, whether it be an escape to nature, or access to lifestyle-based amenities. Shannon Lake is a 5 min drive to West Kelowna shopping, restaurants and entertainment, and close to top rated schools. A small fishing lake, family-friendly golf course and plenty of hiking and biking trails nearby. (id:26472)
RE/MAX Kelowna
5300 Main Street Unit# 106
Kelowna, British Columbia
This 3-level inside townhome nestled in the heart of Kettle Valley offers unparalleled comfort and convenience. A brand new build, this home is PTT exempt (some conditions may apply) which saves just under $20,000. The ground floor offers an expansive flex space ideal for a home office or extra living area. The spacious living area is perfect for entertaining, featuring 10’ ceilings and a gourmet kitchen boasting stainless steel appliances, an oversized waterfall island, and designer brass hardware. Retreat to the top floor's primary suite, complete with a walk-in closet and a lavish ensuite bath featuring a barn door, double sinks, rainfall showerhead, and quartz countertop. Two additional bedrooms and laundry facilities are conveniently located on this level. Enjoy outdoor living on the covered deck and lower-level patio. With top-rated schools, parks, and dining options nearby, everything you need is right at your doorstep. Move-in ready. Don't miss this opportunity to make your dream home a reality! **Limited Time 2.99% interest rate on a 3 year mortgage. Stop by the Showhome For Details** Showhome Open Saturdays & Sundays 12-3pm *Listing photos are of a similar unit - some details may vary. (id:26472)
RE/MAX Kelowna
80 4 Street Se
Salmon Arm, British Columbia
BEGIN HOME OWNERSHIP HERE........This bright and cheery, 5 bedroom 3 bath home is the perfect starter. Lovely main floor with 3 bedrooms and a full bath. Efficiently designed kitchen, spacious living room with access to a 24' x 9' deck and flat fenced back yard. The basement has a 2 bedroom suite which is perfect for a mortgage helper. Shared laundry and ample parking. Great walkability to Salmon Arm's lovely downtown. (id:26472)
RE/MAX Shuswap Realty


