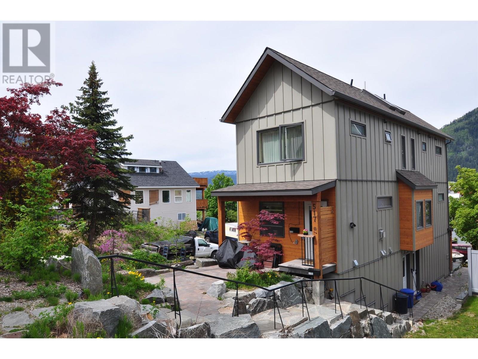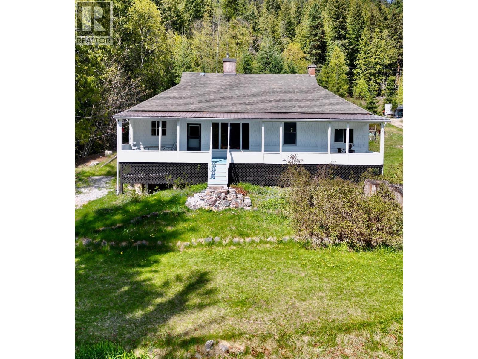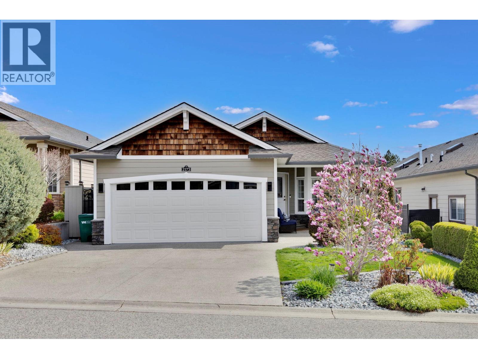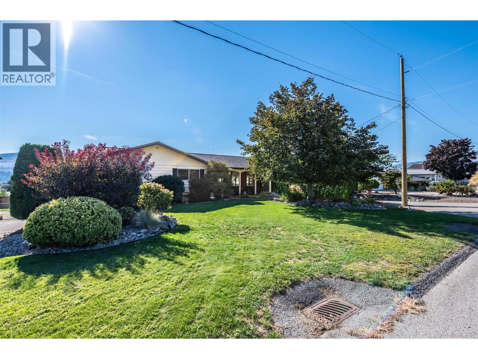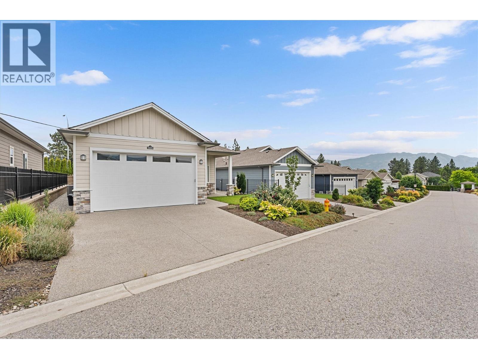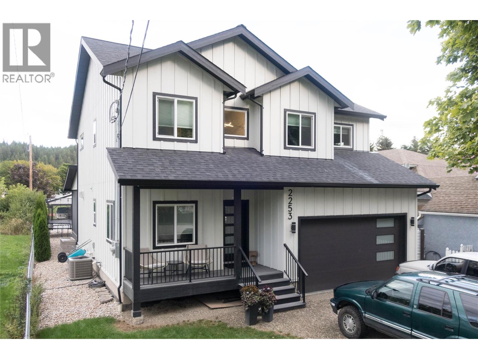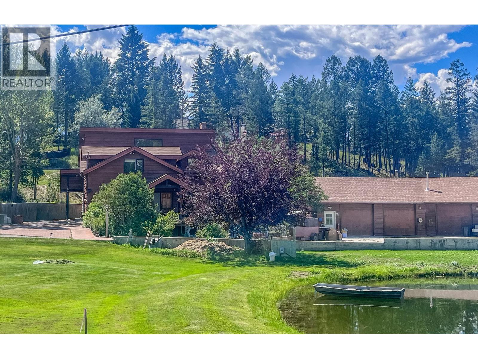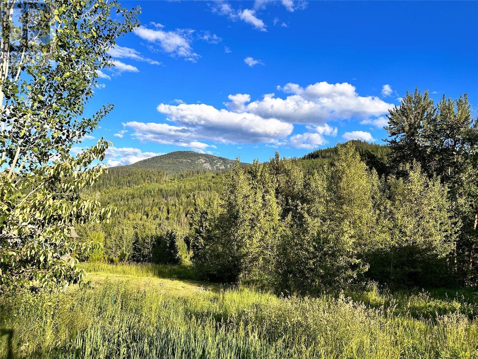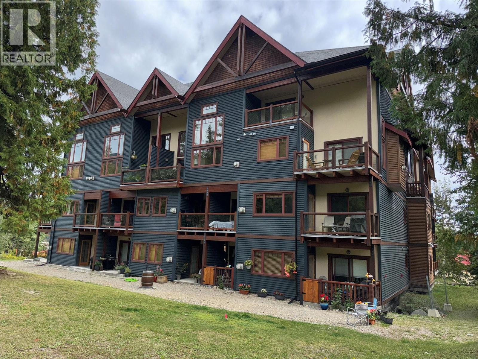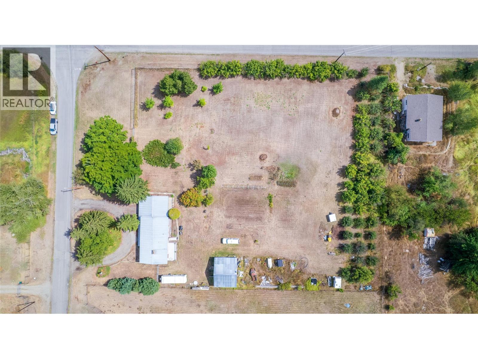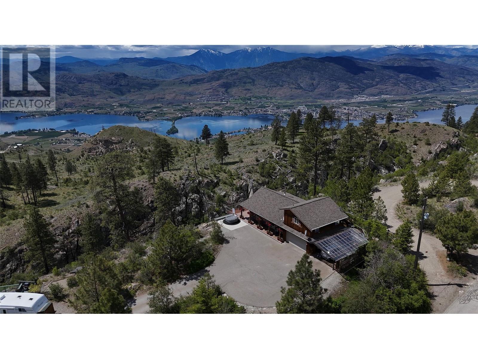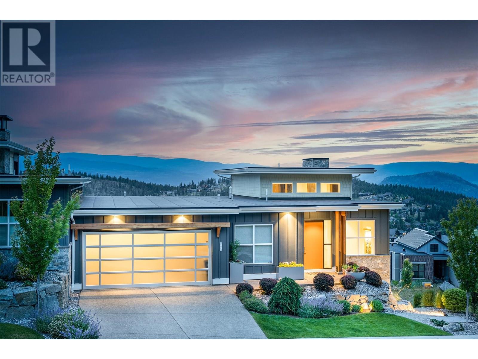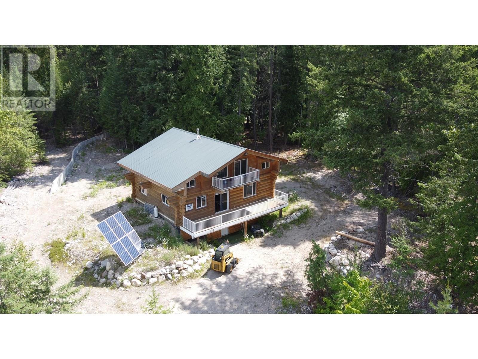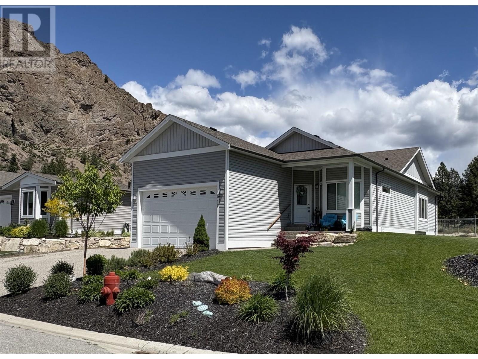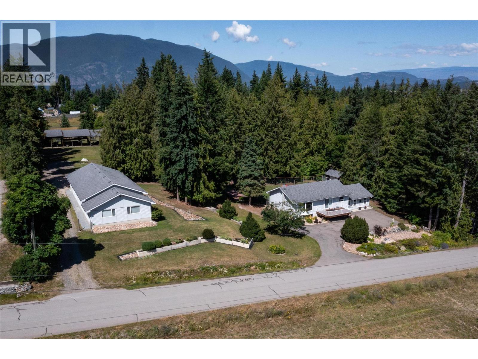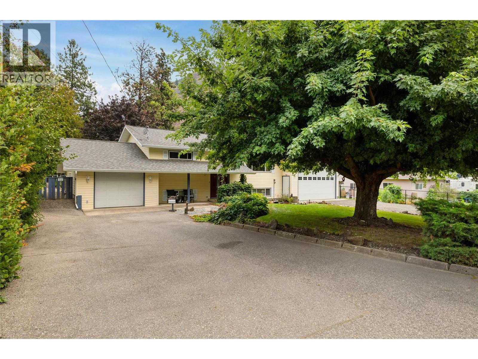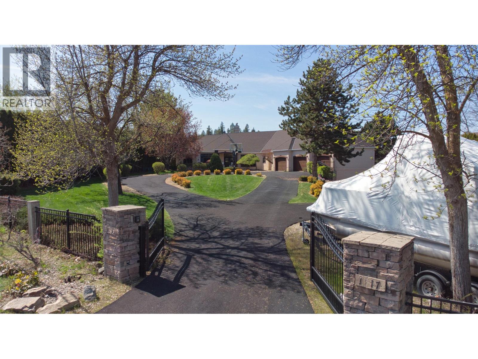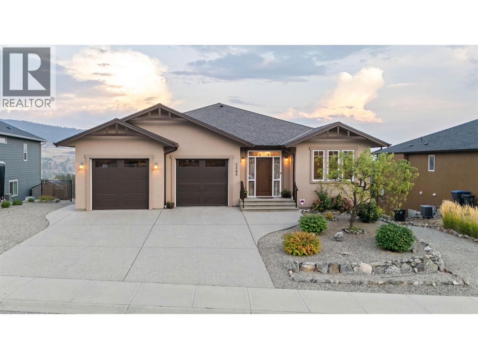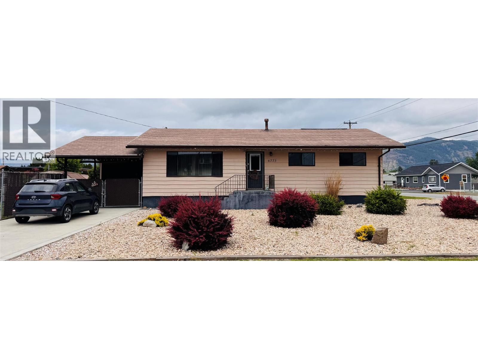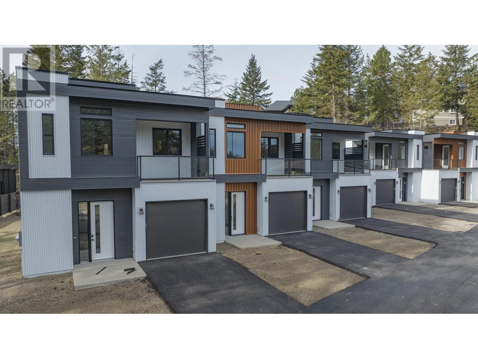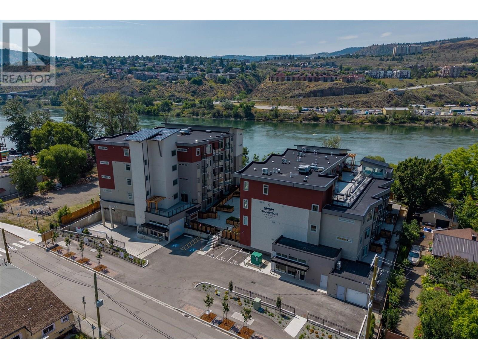Listings
517 Hoover Street
Nelson, British Columbia
Almost new and a very unique opportunity. This front back duplex offers a central location and quality finishings throught all 3 finished levels. The front unit enters into the open floor plan with changeable design with a moveable island that allows for your choice of a larger kitchen area or keep it cozy and more room for dining and living space, head upstairs to the primary bedroom with vaulted ceilings, office nook and full bathroom and skylights, or make your way downstairs to the lower level and the 2nd bedroom, full bathroom, laundry and walkout entry. The rear unit offers all the same finishings and features but with the lower level being the main living area and kitchen, walk up one flight of stairs to the 2nd bedroom, full bathroom and laundry room, and one more flight of stairs takes you to the spacious primary bedroom level with full bathroom, nook and vaulted ceilings. Each unit has its own meters and are separate from each other for utilities. Ideal for those looking for a shared purchase, parents and kids, or opportunity to strata title the property and sell one or both units (great value if stratified and sold individually), or those looking to live in a newer unit and have a great rental income or mortgage helper. So many options but a great solid and well finished home. (id:26472)
Coldwell Banker Rosling Real Estate (Nelson)
5759 Longbeach Road
Nelson, British Columbia
Welcome to this enchanting Heritage Home, nestled amidst the picturesque countryside on a gently sloping 0.75-acre south-facing property in the desirable Longbeach area. With mountain and lake vistas stretching across the horizon, this sanctuary offers a tranquil escape from the hustle and bustle of everyday life. Step inside to discover a haven of comfort and charm. Boasting 2 bedrooms plus a den, along with 2 bathrooms, this residence provides ample space for relaxed living and entertaining. The heart of the home is its spacious and recently refreshed country kitchen equipped with newer appliances and a large pantry. Gather around the striking artisan granite and stone fireplace in the living room, and enjoy the bright, open feel provided by the 9’ ceilings. Thoughtfully updated with modern amenities, this home now includes a 200-amp electrical service, a new septic system, a new hot water heater, and updated furnace—blending timeless charm with contemporary comfort. Conveniently located near the bus stop, school, and parks, this home embraces the essence of rural community living, yet is only 20 minutes from Nelson. (id:26472)
Exp Realty
2173 Mimosa Drive
Westbank, British Columbia
Welcome to this meticulously maintained 3-bedroom, 2-bathroom rancher located in one of Westbank’s most desirable communities! This charming and updated home offers easy one-level living and is the perfect blend of comfort, style, and convenience. Step into a bright, updated kitchen featuring a sky light and brand new cupboards and countertops – perfect for anyone who loves to cook or entertain. The spacious layout includes a cozy living area and a seamless flow to the private backyard, complete with a beautiful and secluded sitting area for your own peaceful retreat. Other highlights include: a double garage with plenty of space for vehicles, storage, or a work area, a huge, stunning clubhouse offering a vibrant social hub for gatherings and events, and a prepaid lease, offering peace of mind and excellent value. Located just minutes from world-class golf, Okanagan Lake, wineries, hiking, and all the amenities you could ask for including shops, restaurants, medical services and more. This home is the ideal downsizer, snowbird retreat, or low-maintenance lifestyle property in the heart of the Okanagan. Don’t miss your chance to own a slice of paradise in beautiful Westbank! Contact your realtor today to schedule a private showing. *No property transfer tax!!* (id:26472)
Coldwell Banker Executives Realty
949 Panorama Crescent
Oliver, British Columbia
Panorama Crescent has to be one of the best streets in Oliver! This quiet cul-de-sac boasts unobstructed valley views stretching over vineyards, orchards, and Mt. Baldy - all within walking distance to town, schools, and the new canal-side walking trail! Lovingly owned by the same family for over 45 years, this 5-Bedroom, 2-Bathroom home has been thoughtfully updated over time: Roof (2017), HWT (2021), Heat Pump (2012), and Solar Panels (2018). The lower level includes a Legal 1-Bedroom Suite, perfect for a tenant or licensed short-term rental. The outdoor spaces are just as special. Professionally designed with low-maintenance gardens, underground sprinklers, accent lighting, a bubbling water feature, rockery, and raised beds for the avid gardener. A detached shed provides extra storage, while the hot tub and tiered deck are ideal for stargazing or entertaining against a breathtaking backdrop. Inside, the cozy living room is wired for surround sound, and the entire home is ready for modern living with EV charging and solar panels producing an average of 8,500 KWH annually. With charm, updates, and unbeatable views, this could truly be THE ONE YOU'VE BEEN WAITING FOR! (id:26472)
RE/MAX Realty Solutions
3405 Ironwood Drive
Westbank, British Columbia
Welcome to Sage Creek in West Kelowna – a highly sought-after 45+ gated community where lifestyle meets comfort. Pride of ownership is evident throughout this immaculate, single-level rancher. As the newest home in the development, it offers 1,447 sq. ft. of thoughtfully designed living space, featuring 3 bedrooms (or 2 plus a den) and 2 bathrooms. Enjoy 9-foot ceilings and an open-concept living and dining area that flows seamlessly to the patio—perfect for entertaining family and friends. The upgraded kitchen features quartz countertops with an undermount sink, soft-close cabinetry, pot and pan drawers, and a cleverly located pantry with a sliding barn door. A built-in coffee bar adds both style and additional storage. Step outside to your private backyard oasis, complete with a pergola for shade, a grassy area, and extra covered patio space. The spacious primary suite offers a walk-in closet and a well-appointed ensuite with a walk-in shower and comfort-height fixtures. Sage Creek residents enjoy exclusive access to a clubhouse with a fitness centre, games room, library, and social spaces for events. Conveniently located minutes from shopping, dining, medical clinics, Two Eagles Golf Course, and Okanagan Lake. No GST or PTT. Pets are welcome (with restrictions). This is low-maintenance, lock-and-leave living at its finest. (id:26472)
Exp Realty (Kelowna)
2253 Shuswap Avenue
Lumby, British Columbia
Looking for room for the whole family?! Look no further than this stunning 6 Bedroom 3 Bathroom house in the perfect location in Lumby. Located in between the Secondary School and the Elementary School and backing right on to Oval Park, it doesn't get any better than this! Imagine having the perfect parking and gathering spot for Lumby Days every year!! The main floor consists of a beautiful open concept kitchen with an island and walk in pantry, right off the living room you'll find a 25'x12' covered deck, perfect for a fire pit and steps away from your hot tub. Also on the main floor is a bedroom/office and a full 3 piece bathroom. Upstairs you'll find 5 total Bedrooms including a large master bedroom which includes his and her sinks plus his and her showers!! This home has it all with ample parking and a spacious yard! Book your private showing today! (id:26472)
Royal LePage Downtown Realty
1049 Swansea Road
Invermere, British Columbia
Character Home and Acreage with UNMATCHED POTENTIAL! Embrace the beauty of mountain living on this 1.6-acre property featuring a charming 4-bedroom, 3-bathroom home that exudes warmth and character, a large 4 bay garage / workshop and lovely spring-fed pond perfect for birdwatching. With a dash of design inspiration and TLC, this home is just waiting for a stunning transformation! Zoned SH-1, this property offers many exciting opportunities and the possibility for further development on the back portion of the land. Conveniently located just off the highway and centrally situated in the valley, allowing easy access to local amenities and a 5 mins drive to Lake Windermere. A MUST SEE for full-time residents on the hunt for a small acreage with zoning to grow or recreational buyers looking for a convenient cabin retreat in the Rockies! Don’t miss out on this rare opportunity — schedule your showing today and let your imagination soar! (id:26472)
Royal LePage Rockies West
917 Redstone Drive
Rossland, British Columbia
You've found your home site! A large buildable lot overlooking Trail Creek, this location puts you right in the heart of the Redstone neighbourhood. - Ride (or walk) straight from your house to the extensive Rossland network of trails. If you love to golf you can walk to the clubhouse for your round. Getting to the snow at Red Mtn and Blackjack takes just a few minutes. All the amenities of town are down the hill in Trail. Underground services are prepped and ready at the lot line of the gentle downhill sloping residential lot. Looking for a bit more space, then check out the next lot as well - 919 Redstone Drive is also available. Bring your plans or save time and take advantage of the custom house plan the sellers have already designed. Reach out for all the details on this opportunity. (id:26472)
Century 21 Kootenay Homes (2018) Ltd
1005 Mountain View Road Unit# 4d
Rossland, British Columbia
Your very own resort retreat located at the base of Red Mountain, just minutes from the chairlifts. After a day on the runs ski right to your back door. This 3 bedroom, 2 bathroom unit is beautiful. The entry has lots of space for your gear. The open concept living space has floor-to-ceiling windows offering lovely views of the mountain. Timber accents with post and beam style add rustic charm throughout. The kitchen, open to the rest of the main floor, has a big island, perfect for entertaining. Lots of counter space for prepping gourmet meals and stainless steel appliances. Cozy up by the gas fireplace in the living room, or step out onto the balcony off the dining area, where you’ll find a BBQ hookup. The loft bedroom features its own private balcony. This large space has potential for a walk in closet. And another full bathroom, offers a serene escape. With plenty of storage inside and a separate lockable storage locker, and ski waxing space you’ll have room for all of your gear. Building amenities include a big outdoor hot tub, an elevator, and a heated parking garage. Get in before the ski season for great rental return or enjoy the new mountain bike park. Call your REALTOR® to view today! (id:26472)
Century 21 Kootenay Homes (2018) Ltd
1270 59 Avenue
Grand Forks, British Columbia
Here is your chance to own a perfect sized acreage with a well-built, well-maintained family home at an affordable price! This 2.12 acre property is rural enough for privacy but only a quick bike ride away to downtown Grand Forks, schools and recreation! This area is known for its bountiful gardens and fruit trees, which this property can truly provide with all the harvesting potential you can imagine! Hazelnut trees line the back of the acreage, with mature apple and plum trees growing close to the home where you will also find strawberries, lilacs and juniper shrubs! The home provides three bedrooms on the main floor with laundry and two bathrooms. Cozy wood fireplace up and down with large deck out the dining room patio doors, spacious two car garage, workshop, greenhouse and irrigation well gives you all the room and nurture you and your family needs! Neutral tones throughout this home makes it move-in-ready as you make your own personal updates when you can. Call your Agent for a personal tour of this ""everything you need"" property! (id:26472)
Grand Forks Realty Ltd
284 Long Joe Road
Osoyoos, British Columbia
Welcome to 284 Long Joe Road—your dream escape on Anarchist Mountain. This 10-acre (4-hectare) view property, is under a 10 minute drive to town, creating a perfect privacy buffer while showcasing panoramic lake and mountain views the entire 0.5 km length. Custom built in 2006 on solid bedrock, this smoke- and pet-free home features quality craftsmanship throughout, including mahogany and oak trim. The open-concept rancher offers one-level living with a bedroom, kitchen, living area, laundry, and 3-piece bath, while a finished upstairs loft (2022) provides a bright guest or Airbnb suite. Originally designed for expansion, the attached garage was intended as future living space. RV parking includes hookups, sani-dump, and a fully insured RV ready to generate rental income. A deep 326-ft well provides clean, 130-year-old water with no plastic or radioisotopes. The oversized 700-gal septic system handles up to 5 toilets and was built with extra field capacity. With no basement, there’s zero radon gas, and no orchard or vineyard spray means pristine air year-round. Enjoy stargazing with zero light pollution and front-row views of fireworks from both the US and Canadian sides. Located in the RDOS with lower rural taxes and under 10 minutes to the local fire department. If you're seeking peace, quality, and views that can’t be duplicated, this is it. Schedule your tour today and see why 284 Long Joe Road is truly one of a kind. All measurments provided by I.T.S photography (id:26472)
RE/MAX Realty Solutions
299 Antifaev Road
Grand Forks, British Columbia
Breathtaking 26.69 acres of riverfront paradise waiting for you! This open concept 3 bedroom 2 bath rancher sits in a desirable location of Grand Forks Rural where you are surrounded by vast privacy and yet minutes to the downtown core and Christina Lake! A custom one level living home built in 2008 with the proper engineered foundations in place to maintain its long-term value. The vaulted ceiling frames this airy and sun-filled rancher with an oversized primary bedroom with ensuite and walk in closet, heated tiled flooring in both bathrooms and tasteful laminate throughout the rest of the home. Ideal space for entertaining indoors or outdoors on the 897 square foot partially covered deck offering breathtaking acreage views! Jump on your ATV or your horse and head down to the beach for a picnic and swim then return home to cozy up by the wood burning fireplace! This acreage is 90% fenced with 3 separate pastures, pole barn, water license and a oversized double carport. Watch the short video tour to get a glimpse of all that it offers and call your agent directly to get in on this amazing opportunity to truly love where you live, work and play! (id:26472)
Grand Forks Realty Ltd
5170 Dallas Drive Unit# 521
Kamloops, British Columbia
Fantastic opportunity to own a top floor corner unit in Dallas Town Centre. This 1-bedroom unit has everything you need. Step inside and you’ll find a thoughtfully designed space with a surprising amount of cupboard space, seating peninsula with room for bar stools, full appliance package and even in-suite laundry. The kitchen flows through to the living area with room for couch and TV. Numerous windows bring in lots of natural light and there are fantastic views to the East from this home. Off the living room is a full 4pc bathroom and a bedroom with a lovely deck that has great views. Excellent building with underground parking, gym, and plenty of visitor parking in the commercial parking lot outside. Close to everything you need including grocery store, pharmacy, Tumbleweeds pub, Subway, gas station, liquor store, and more. 1 underground parking stall included, A/C in unit & hot water included in strata fee. Why rent when you can own? Book your showing today. (id:26472)
Century 21 Assurance Realty Ltd.
285 Diamond Way
Vernon, British Columbia
Compact meets luxury living by implementing design elements that emphasize views, maximize natural light, & incorporate smart storage solutions. This home feels spacious, luxurious & provides a grand connection w its stunning exterior surroundings. With 4-bed & 3-bath, this home has been customized to maximize impact w large picture windows & motorized Hunter Douglas blinds throughout. A floor-to-ceiling tiled fireplace & a raised ceiling create a sense of spaciousness. Enter to a breathtaking north-west mountain view immediately upon entering the home. There are so many key features: Norelco customized built-in cabinets throughout, dining room wet bar w glass cabinets/quartz countertops/sink and Professional Series wine & beverage fridges. Kitchen orientation is designed to “take in the view” while preparing a meal; oversized quartz island, high-end Bosch appliances & cabinets fitted w dividers complete the kitchen. Appreciate the peacefulness of the mountain countryside & golf course from the deck w ample room for both lounging & dining. Primary bedroom boasts custom ensuite/enlarged walk-in closet & 5-pce bath; front bedroom/den, 4-pce bath & laundry complete main floor. Lower-level is completed to the same high quality as main w family and games rooms, 2 beds and 4-pce bath. Proximity to yoga platform & a wide range of amenities makes for an active & healthy lifestyle, including golf courses, fitness centre, hiking/biking/walking trails, all in the community. (id:26472)
Sotheby's International Realty Canada
7733 Campbell Creek Road Lot# 9
Kaslo, British Columbia
Off Grid living on Kootenay Lake. There are so many features with this 3 bedroom 2 storey log home. First enjoy the privacy that living on the East Shore of Kootenay Lake and this boat access property provides. Whether as a year round getaway or if this becomes your full time residence, like some of your neighbours, the Campbell Creek bay offers you a serene peice of the Kootenay Lifestyle. The home is a spacious log home with open living area to take advantage of the views as well as offering 2 bedrooms and 2 bathrooms and access to the large deck, while the top floor acts as the 3rd bedroom with its own bathroom and room for offices, storage, change room, access to a private balcony and more. The full basement is open and houses the water and electrical systems, great storage and workshop space. The Solar system is designed for 3000 watts, the water system is from a well on the property and there is a full septic system. The property is unique and one of the best priced homes on the market for waterfront properties. Owner would consider financing and selling it with furnishings and equipment onsite. The property is part of Campbell Creek Developments and your unit purchase entitles you to Lot 9 which is 3.42 acres. (id:26472)
Coldwell Banker Rosling Real Estate (Nelson)
4505 Mclean Creek Road Unit# G10
Okanagan Falls, British Columbia
Welcome to Peach Cliff Estates, where luxury seamlessly intertwines with convenience. This lovely 1484 square-foot home exemplifies modern living at its finest. The open-concept design and 9-foot ceilings bathe the space in natural light, fostering a warm and inviting atmosphere. This residence features 2 generously-sized bedrooms and a versatile den, perfect for hosting guests or establishing a home office. The beautifully landscaped yard, complete with a hazelnut tree, fruit salad tree, and grapevines, offering a serene outdoor retreat. The rear patio soaks in the morning sunlight, enhancing the outdoor living experience. Enjoy the convenience of underground irrigation and a robotic lawnmower, allowing you to relax on the patio while your lawn is effortlessly maintained. The interior is adorned with wood blinds throughout, and the kitchen showcases Corian countertops. The upgraded induction range, equipped with air frying and dehydrating capabilities, can be operated from your phone, making cooking a breeze. The home also includes an upgraded refrigerator and a new gas hot water tank installed in 2023. Don't miss the opportunity to own this exceptional home with all the modern amenities. Experience easy living in a home that truly has it all. Measurements should be confirmed if important. (id:26472)
Parker Real Estate
5801 35 Street Ne
Salmon Arm, British Columbia
One-of-a-kind 2.6-acre lakeview acreage in desirable North Broadview! This rare property offers an updated 1,700 sq ft residence, a 2,520 sq ft heated and insulated shop, eight-bay 2,236 sq ft pole shed, two-stall horse barn with overhead door, a wood shed and garden shed. Enjoy sweeping lake, mountain, and orchard views from the home’s kitchen, front deck and living room. The residence features two bedrooms plus den, two bathrooms, a large primary suite with ensuite and patio doors to fully fenced backyard, and downstairs a 2022 wett inspected woodstove with secured indoor wood storage and wood chute. Key updates include a new gas furnace (2021) and hot water tank (2025). The property has municipal water, two septic systems, two driveways, RV sani-dump, and secondary residence hookups in place. The shop includes two lakeview offices/rooms, 200-amp service, large overhead door, tons of upper and lower storage and workspace with ample outlets and lighting. It also has dust collection ventilation and a roughed in bathroom. The pole shed has breaker with electric plugs and lighting in the bays and upper mezzanine storage. The 832 sq ft barn features water, power, tack room, and hay storage. There is fencing in place for horses. Approx. 2/3 acre is forested, and the property includes a firepit, patio area, and is just minutes from walking trails, boat launch, and local amenities. A rare opportunity to own a multi-use property in a peaceful, private setting. (id:26472)
B.c. Farm & Ranch Realty Corp.
2783 Capri Road
West Kelowna, British Columbia
Welcome home to this beautiful single family home, located in a quiet, family-friendly cul-de-sac in West Kelowna. This well-maintained 4-bedroom, 2-bathroom home sits on a large, fully fenced lot and offers the perfect combination of space, functionality, and convenience. The upper level features 2 bedrooms, a full bathroom, a bright living area, and an open kitchen/dining space that leads to a sunny deck—ideal for outdoor living. Downstairs includes 2 bedrooms, a second full bathroom, a spacious Rec room with a cozy gas fireplace, and direct access to the backyard and garage—perfect for a guest space, teen hangout, or potential suite conversion. Recent updates include newer windows, re-insulated garage, new hot water tank, sump pump, and updated fencing. The home offers 200-amp electrical service, and the attached single garage is equipped with a gas heater and sub-panel. A standout feature is the 24’ x 28’ fully permitted detached shop—ideal for trades, storage, or hobbies. The property includes TWO driveways, two garages, and 8+ outdoor parking spots, with ample space for RV's, boats, and trailers. Enjoy a massive backyard, completely fenced with a separate dog run—perfect for families and pet owners. Located just 15 minutes to downtown Kelowna, 5 minutes to shopping and amenities, 10 minutes to the lake, and close to Boucherie Secondary and CNB Middle School. A rare find with space, parking, updates, and location—book your showing today! (id:26472)
Royal LePage Kelowna
1117 Crawford Road
Kelowna, British Columbia
Welcome to 1117 Crawford Road – Your Private Oasis in the Heart of Kelowna. Tucked away in one of Kelowna’s most desirable neighbourhoods, this beautifully residence offers the perfect blend of luxury, comfort, and lifestyle. Situated on a generous, maturely landscaped lot, this 4-bedroom, 4-bathroom home is a true retreat just minutes from downtown, schools, parks, and award-winning wineries. Step inside to discover a bright, open-concept main floor featuring rich hardwood floors, large picture windows that flood the space with natural light, and a cozy gas fireplace for those cooler evenings. The modern kitchen is a chef’s dream, complete with quartz countertops, stainless steel appliances, a large island with seating, and ample cabinetry. The primary suite is a sanctuary unto itself, boasting a spacious walk-in closet and a spa-inspired ensuite. The walk-out lower level offers flexible living space with a large family room, fourth bedroom, full bathroom, and direct access to the backyard—perfect for guests, teens, or a home office setup. Step outside to your private backyard oasis, featuring a tiered deck, hot tub, irrigated lawn and garden space, and mountain views that offer year-round beauty. An attached double garage, plenty of parking, and room for your RV or boat round out the package. This is more than just a home—it’s a lifestyle. Experience the charm, privacy, and convenience of life at 1117 Crawford Road. (id:26472)
Stilhavn Real Estate Services
Vantage West Realty Inc.
2589 Sylvia Road
Lake Country, British Columbia
""You can't put a little house on a big piece of land,"" said the seller while explaining how this dream home was designed to maximize the lot, capitalize on lake views AND orchard views, all while being open concept and easy to maintain. Located on one of Lake Country BC's most sought after streets, this 4,700+ sq ft home is a rare offering. On the 2,100 sq ft main floor, you will find three bedrooms and two bathrooms, an open kitchen and great room and a walk in pantry as well as a spacious laundry room. The kitchen presents an excellent space for entertaining either in the large dining area or out on the 533 sq ft patio. The expansive views this home provides will dawn on you the moment you walk in -- you will feel like you can reach out and pick the apples from all the nearby orchards. Down a wide (lit) staircase to the walk out basement you will find a large family room where the options are endless. Card table? Pool table? There's room for both, and for your kids to run wild. There is a small wet bar area, that could easily be expanded for your games room. Then there's the bonus room which is currently being used as an arts and crafts area but could also be a theater room or a bedroom -- which would make the basement 2 bdrm/1bth. Out on the 500 sq ft covered patio there's a hook up for your hot tub or swim spa where you can continue to soak in the views (pun intended). The yard is xeriscape with a little garden. There's RV AND boat Parking. The home has been meticulously cared for and pride of ownership shines on this one. A couple extras include pre-engineering for and ELAVATOR and a reverse osmosis water system. (id:26472)
Oakwyn Realty Okanagan
6773 14th Street
Grand Forks, British Columbia
Perfect layout for a growing crew with extended family or have your very own media/games room with wet-bar! This 4 bedroom 2 full-bath home is situated on a corner lot with 80% of its landscaping tastefully xeriscaped for low maintenance living. Carport could be easily converted into a garage, or leave open for a patio/carport space that has access to a manicured backyard with two storage sheds and privacy fencing. Spacious parking for your RV or overflow guests! This home is conveniently located in a central area, walking distance to schools, parks, recreation and downtown amenities. Move-in ready with new flooring throughout! Contact your agent today for a personal tour! (id:26472)
Grand Forks Realty Ltd
31 Mammoth Drive
Fernie, British Columbia
Welcome to this stunning custom mountain modern home in The Cedars. This expansive property offers 4 spacious bedrooms and 4 bathrooms, 2 of which are ensuites. The residence boasts beautiful hardwood floors and a breathtaking glass handcrafted staircase that serves as a striking centerpiece in the open-concept living area. The living room features floor-to-ceiling windows, flooding the space with natural light and showcasing the breathtaking mountain views. The primary suite is a true retreat, featuring a cozy gas fireplace and its own private deck, perfect for enjoying quiet mornings or serene evenings. The luxurious primary bathroom includes a wet room with a combination tub and shower, creating a spa-like atmosphere. The gourmet kitchen is a chef's dream, complete with a grand island and stunning quartz countertops throughout, along with high-end stainless appliances including a custom coffee pantry with a built-in espresso machine, inviting you to savor your favorite brews. The amazing bar entertainment area is perfect for gatherings, featuring built-in TVs, an ice machine, and wine coolers, making it an entertainer's paradise. Enjoy evenings in the living area or step outside into the fully landscaped yard to take in the picturesque scenery from your private patio. The laundry room features custom storage lockers, boot and glove heaters leading to an oversized double car garage that will accommodate a lift. The features in this home are incredible, including custom solar blinds throughout! Note*Landscaping will be completed. Call a Realtor today to schedule your showing! (id:26472)
Century 21 Mountain Lifestyles Inc.
9188 Tronson Road Unit# 1
Vernon, British Columbia
Priced to provide eligible first time home buyers with 100% rebate on GST, and exemptions from Property Transfer Tax! Experience luxury living in this beautifully designed modern townhome- only 6 available! Nestled in the highly desirable community of Adventure Bay with easy access to amenities such as hiking and tennis courts, along with private beach access and boat launch. Each unit comes with a storage container in a secured area, and for a limited time, buyers will receive a top of the line Simolo Customs, street legal electric golf cart included with purchase. This newly built unit is the perfect blend of sophistication, comfort, and convenience- a home designed to impress. Featuring sleek, high-quality finishes and spacious, light-filled rooms throughout the home. The open-concept layout boasts a gourmet kitchen with granite countertops, premium appliances, and stylish cabinetry, perfect for hosting family and friends. Ample storage is provided with a large walk in closet off of the primary bedroom, along with custom cabinet space in each of the accompanying rooms. Both the primary bedroom and backyard patios provide for a great space to relax during the Okanagan summer mornings/evenings. Tour around the community and enjoy the serene lake views in all directions . Take your street legal golf cart down to the private lake access and sandy beach. Boat launch and buoy. This home has it all- its modern and elevated appeal partnered with a location that offers a peaceful retreat from city limits can’t be beat. (id:26472)
Coldwell Banker Executives Realty
215 Royal Avenue Unit# 204
Kamloops, British Columbia
Now move-in ready! Thompson Landing on Royal Ave is a brand new riverfront condo development ideal for working professionals, downsizers or as an investment. Featuring 64 waterfront units spanning 2 buildings, these apartments are conveniently located next to the Tranquille district boasting amenities such as restaurants, retail, city parks, River's Trail and city bus. This unit is our popular C2 plan which includes a spacious two bedroom, 2 bathroom design and direct views of the Thompson River out your patio door. Building amenities include a common open-air courtyard, building amenity room, bike storage, riverfront access and an underground parkade. Pets and rentals allowed with some restrictions. Kitchen appliances and washer & dryer included. Energy efficient heat pump. Call for more information or to schedule a visit to our show suite. Developer Disclosure must be received prior to writing an offer. All measurements and conceptual images are approximate. (id:26472)
Brendan Shaw Real Estate Ltd.


