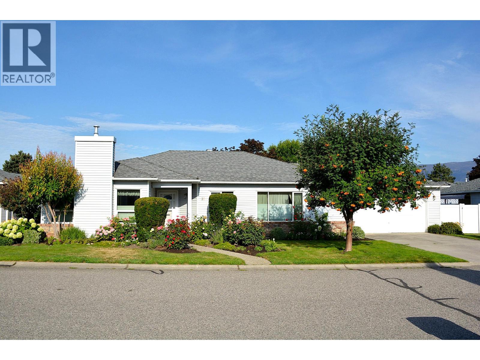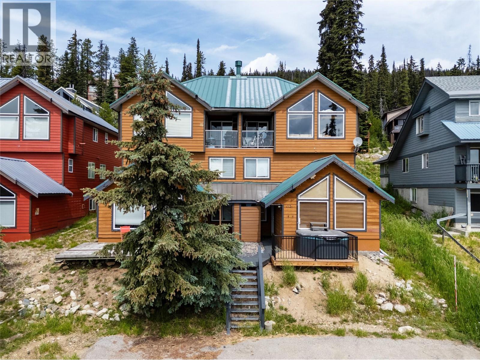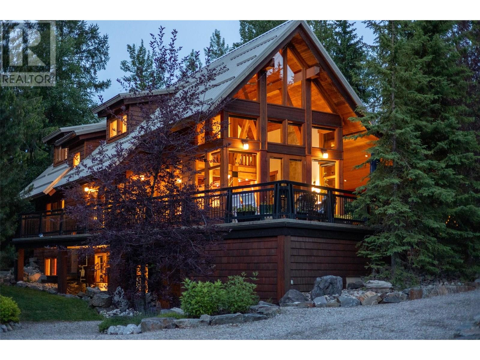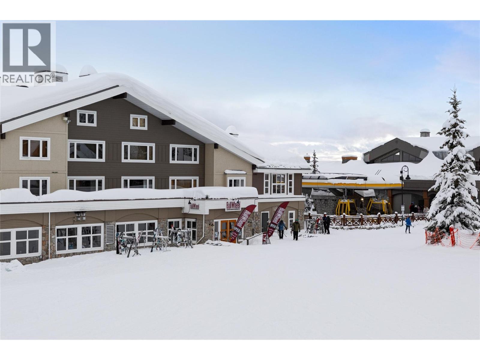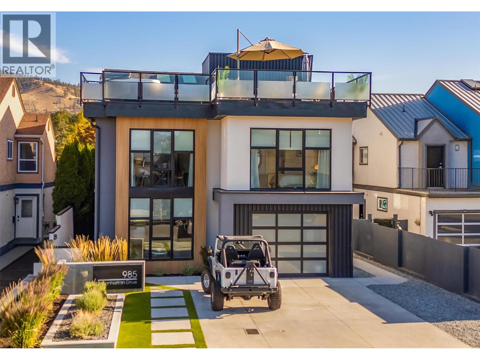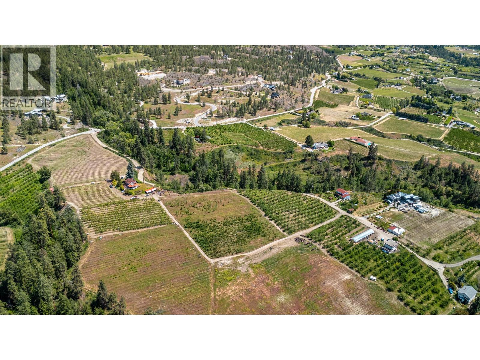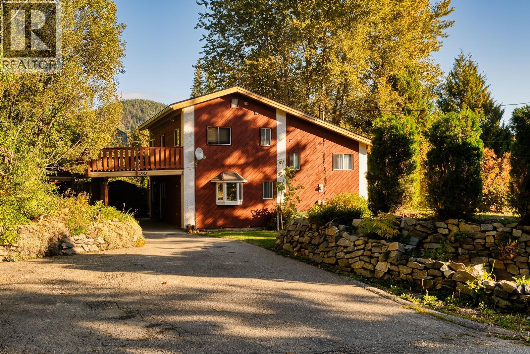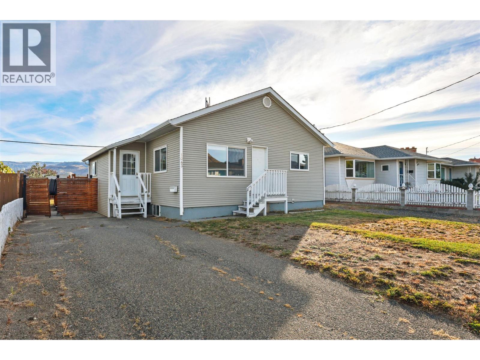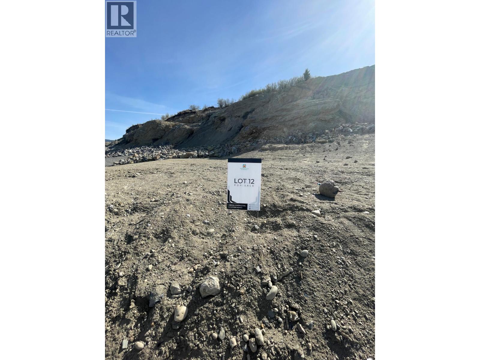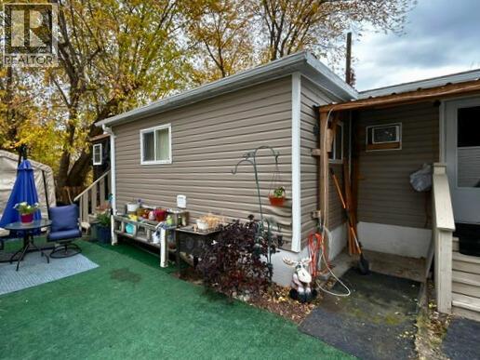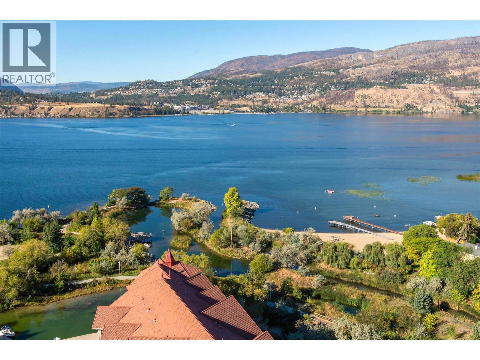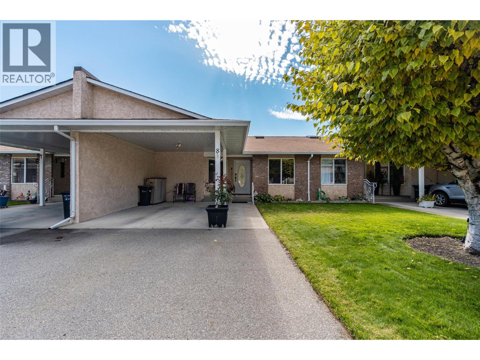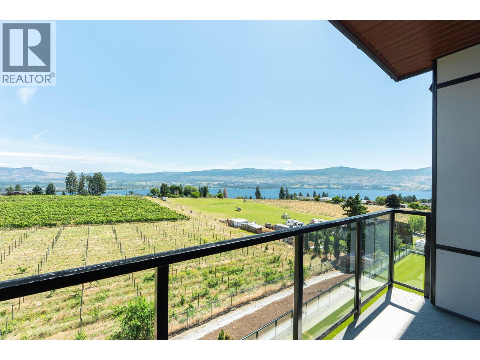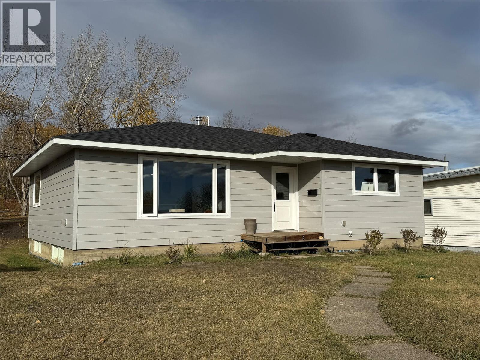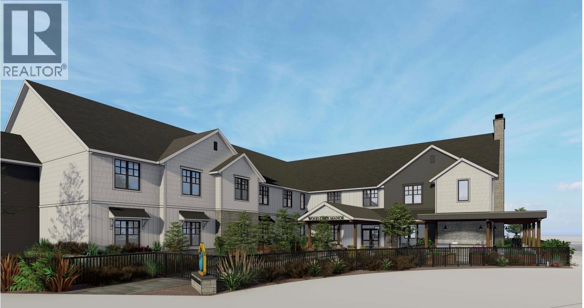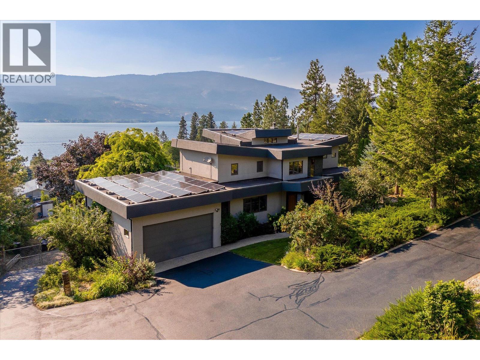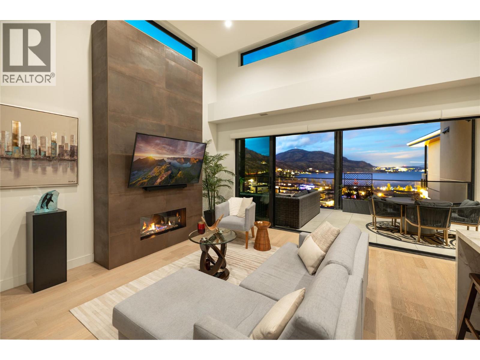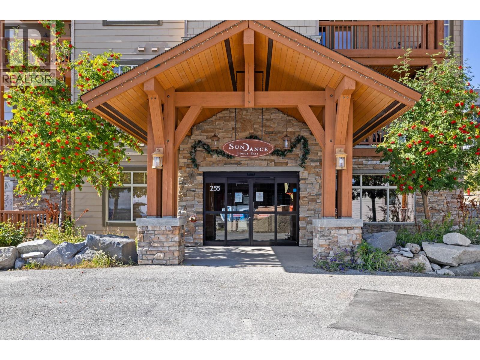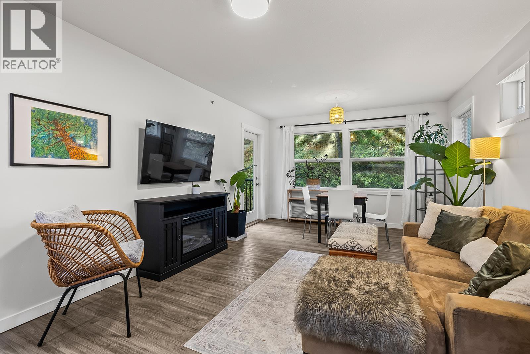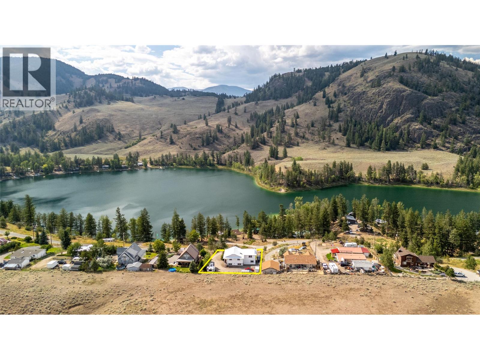Listings
1101 Cameron Avenue Unit# 37
Kelowna, British Columbia
SandHaven — Kelowna’s premier 55+ gated community offering peaceful, low-maintenance living just minutes from shopping, parks, and the hospital. This detached 3 bed, 2 bath rancher is one of the largest main-floor plans in the complex at 1,731 sq. ft.— no stairs, no basement, and no wasted space. Tucked into the quiet interior of the complex, this home sits on a rare oversized lot with a double garage and beautifully landscaped yard (fenced on three sides). Inside, enjoy an extremely well-maintained, move-in-ready home with a large functional layout, central A/C, gas fireplace, and a bright kitchen with breakfast nook. The third bedroom offers flexibility for guests, hobbies, or a home office. The spacious primary suite features a walk-in closet and private ensuite. Relax outdoors on the west-facing patio or enjoy the sunny south-side yard, perfect for gardening or pets. Sandhaven offers a heated outdoor pool, RV parking, and professional landscaping; all handled by the strata. This home combines space, comfort, and peace of mind in one of Kelowna’s most desirable 55+ communities. This is downsizing without compromise. Homes like this don’t come up often, act quickly. (id:26472)
Royal LePage Kelowna
5965 Snow Pines Crescent Unit# D
Big White, British Columbia
Discover the ultimate alpine escape in this two-bedroom ski-in, ski-out retreat, where mountain character meets contemporary comfort. Expansive A-frame windows bathe the interior in natural light while showcasing sweeping views of the surrounding peaks. After carving turns on the slopes, step onto your private deck and slip into the hot tub beneath the stars. Thoughtfully crafted and offered fully furnished, this turnkey haven is move-in or rental ready. Perfectly positioned just steps from the ski runs and a scenic, night-lit walkway to the Village, you’ll find dining, shopping, and après-ski energy at your doorstep. Whether it’s a personal getaway or a savvy investment, this property embodies the best of Big White living. Exempt from the Foreign Buyer Ban, Foreign Buyers Tax, Speculation Tax, Empty Homes Tax, and Short-Term Rental Ban. (id:26472)
Sotheby's International Realty Canada
920 Glenwood Avenue Unit# 103
Kelowna, British Columbia
Welcome to Shaughnessy Green. This charming and well-maintained home features a cute and cozy split 2 bedroom design with 2 full baths - ideal for families or guests. Enjoy an array of amenities including a clubhouse, pool table, gym, outdoor BBQ area, workshop, gardening plots, and a guest suite for visitors. Located in a super central area, your just steps away from shopping, dining, and everyday conveniences. (id:26472)
Royal LePage Kelowna
442 N. Kimberley Avenue
Greenwood, British Columbia
Spacious Family Home in the Heart of Greenwood, BC. Welcome to this charming 5-bedroom, 3-bathroom home located in the friendly community of Greenwood BC. Canada’s smallest city, known for its pure, award-winning water and rich history. This property offers versatility and space for the whole family. The main floor features a bright, living area and a spacious kitchen with lots of storage, perfect for family gatherings. The lower level includes a second kitchen and separate entrance, providing excellent potential for your family or private guest space. Enjoy the outdoors in the fully fenced yard, complete with a garden shed for additional storage. A carport offers convenient covered parking, and the location provides a peaceful small-town lifestyle while remaining close to local amenities, schools, and recreation. Whether you’re looking for a family home with room to grow or a property with flexible living options, this Greenwood gem is a must-see. (id:26472)
Coldwell Banker Executives Realty
725 2nd Ave Avenue
Keremeos, British Columbia
This 3 bedroom home is located in the sunny side of Keremeos with beautiful view of Similkameen mountains, and sits on a large lot (.38 acre), with lots of space for gardening and room to play for kids. Backyard has huge trees for privacy while providing cooling shade on hot summer days. Very close to school, parks, and highway. The septic system is 10 years old (2014), and was cleaned and serviced March 2025. This house has large windows that fill the interior with natural light, making it bright and welcoming, with beautiful view of K- mountain and surrounding. All measurements are approximate, and must be verified. Sellers are motivated to sell. Bring your offers. Call for more information. (id:26472)
Century 21 Amos Realty
20 Alpine Trail Crescent
Fernie, British Columbia
Leave the cookie cutter world of mountain modern behind and discover 20 Alpine Trail Cr. Architecturally designed to be timeless and classic, here you'll find modern with warmth and character. A soaring Great Room with floor to ceiling windows blending with the outside and bring stunning 3 Sisters Mountain views in. Dramatic post and beam in harmony with the trees. Large, yet intimate, dining space with beautiful wood ceiling. A kitchen offering space for both chef and guests to gather around the leathered stone island and discuss the days adventures. Situated in the quiet and friendly Alpine Trail neighbourhood on a landscaped 1/3 acre. lot, you'll find 3,800 square foot build with Fernie's outdoor lifestyle in mind. The two primary suites, four other large bedrooms, five bathrooms, and a spectacular loft space offer lots of space for friends and family. Have gear? There is a huge mudroom on the ground floor and the owners have turned the garage into bike and ski storage heaven. This space could be converted back if needed. Even the outdoor living spaces offer choice, sit on the huge open deck with the big mountain views or share a more cozy setting under the massive covered area. Currently used as a climbing wall, the detached building can be whatever you want it to be. This home is more than walls, windows and a roof, it's a feeling. A lifestyle. It's where dramatic intersects with intimate, a special place to gather and to live. The pictures are great, in person is so much more, welcome home..... (id:26472)
Sotheby's International Realty Canada
5275 Big White Road Unit# 202
Big White, British Columbia
Corner Unit in the White Crystal with TRUE SKI-IN & SKI-OUT! This exceptional corner suite sits in one of Big White’s most desirable locations, offering direct slope access via the Bullet Express Chair. Positioned on the view side of the building, large windows flood the space with natural light and showcase stunning vistas of the mountains and Lara’s Gondola. The high ceilings add to the spacious feel, creating a warm and relaxing retreat after a day on the slopes. Enjoy full flexibility of use while benefiting from hassle-free rental management through Big White Central Reservations. The building features top-notch amenities, including a sauna, hot tub, heated underground parking, laundry facilities, and the popular Bullwheel restaurant and bar right downstairs. Located just steps from village shops, dining, and attractions—this is mountain living at its most convenient. (id:26472)
RE/MAX Kelowna
985 Manhattan Drive
Kelowna, British Columbia
Welcome to 985 Manhattan Drive. Reimagined in 2023 from the ground up, this gem seamlessly blends contemporary design with waterfront living, offering an entertainer's paradise just steps from the lake and within walking distance of Kelowna’s best shopping, restaurants, cafe’s and beaches. Stepping into this home on the ground level you are greeting with an abundance of wood accents, warm natural lights and high quality finishings and cabinetry. A generous cozy living room with natural gas fireplace and accent lighting sits adjacent to the dining room and large entertainers kitchen which opens onto the back patio. Moving upstairs, the foyer leads to the 3 bedrooms for the main house, including the 5 piece ensuite bathroom, and the guest bathroom. Moving past the reading nook you ascend the staircase to the large rooftop patio, equipped with a Hot Tub, Water and Natural Gas Hook-ups and excellent views of Lake Okanagan. Around the other side of the home is access to the 2 Bed/2Bath Legal Suite. This Suite has previously been both Short-Term and Long Term Rented. It is set-up with a Separate Laundry room, Private entrance, and Fenced Backyard. Approval of the Mill Site Development means that new amenities, shops, parks, boardwalks and residences will make this area the hottest spot in Kelowna. Plus, Future Zoning allows for redevelopement potential up to 6 storeys for this property and neighbouring properties as well. (id:26472)
RE/MAX Kelowna
859 Languedoc Road
Naramata, British Columbia
Presenting a truly lovely acreage with sweeping lake views, in a private setting yet easily accessible and ready for building a new home. Currently in apples this is an organic orchard with fertile land which is ready for a variety of new crops. Come and soak up the lake view and rural setting, you will not be disappointed. If you are searching for a unique setting for a home on the Naramata Bench then look no further. (id:26472)
Royal LePage Locations West
1858 Princess Avenue
Rossland, British Columbia
This spacious 3-bedroom, 3-bath multi-level home offers the perfect layout for a growing family. It combines comfort, functionality, and plenty of room for everyone. From the double carport, you’ll enter through a convenient mudroom that leads to a bright, updated, and tastefully designed kitchen featuring newer flooring, modern appliances, abundant counter & cupboard space, and a central island. The dining room, complete with French doors, opens onto the backyard, where you’ll find a patio with hot tub hookups and a chicken coop. Second Level: Perfect for relaxing or movie nights, this level includes access to an office/exercise room and patio doors that open onto a large deck. A private entry leads into the primary bedroom with a full ensuite. A staircase takes you to the upper level, where you’ll find two additional bedrooms and a fully renovated bathroom. Lower Level: This flexible space is ideal for a rec room or an additional bedroom. It features new flooring, a Blaze King wood stove to keep you cozy on winter nights, another 3-piece bathroom, and ample storage. Outside: A double carport, a large shed, and a second shed stocked with two cords of wood complement the private yard and garden area. This home was nicely updated three years ago with a brand-new 2025 roof. Fantastic location just minutes from downtown and steps from the renowned Railway Grade trail network, perfect for hiking, biking, and cross-country skiing. A must-see home! (id:26472)
Fair Realty (Nelson)
1043 Sherbrooke Avenue
Kamloops, British Columbia
Welcome to this beautifully maintained 3-bedroom, 2-bath home nestled in the heart of Kamloops’ North Shore. Featuring thoughtful updates throughout and a flexible layout with a separate basement suite, this property offers the perfect blend of comfort, convenience, and versatility. The main floor boasts fresh paint, an open-concept kitchen with great flow into the living area, and a tastefully renovated bathroom. Step outside to enjoy the fully fenced yard, complete with a deck, hot tub, and gas BBQ hookup — ideal for relaxing or entertaining year-round. Downstairs, you’ll find a bright suite with a separate entrance and updated flooring — perfect for extended family or a potential mortgage helper. A large shop provides ample storage or workspace for hobbies, while the new on-demand hot water system adds efficiency and peace of mind. Situated on a 6,001 sq.ft. lot and totalling 1,530 sq.ft. of living space, this home is close to schools, shopping, McArthur Island Park, and the many amenities the North Shore has to offer. All measurements to be verified by Buyer if deemed important. (id:26472)
Royal LePage Westwin Realty
182 Sarsons Drive
Coldstream, British Columbia
Welcome to Morningview, an exceptional opportunity to own one of only five flat lots in this entire master-planned community. Perfectly situated on the coveted Middleton Mountain in picturesque Coldstream, this elevated, level lot is ideal for a grade-level entry build, whether you envision a stylish single-level rancher or a spacious two-storey home. House plans included in purchase. Build cost approximately $800,000.00. Choose to build as-is, customize to suit your vision, or start fresh to bring your dream Coldstream home to life. Morningview was thoughtfully designed with lifestyle in mind, offering open green spaces, a community playground, and trail connections leading directly to the nearly 30-acre Middleton Mountain Park. Coldstream is beloved for its strong sense of community, excellent schools, and easy access to outdoor recreation, just minutes from Vernon and close to world-class ski resorts, wineries, and the stunning turquoise waters of Kalamalka Lake. Lot purchase only. Must build with Gibson Custom Homes. GST Applicable. (id:26472)
Sotheby's International Realty Canada
1055 Old Cariboo Road Unit# 10
Cache Creek, British Columbia
Completely renovated mobile home located right on the Bonaparte River in the heart of Cache Creek. This cozy single-wide offers a bright and functional layout with 1 bedroom, a walk-in closet, and plenty of storage. Updates include stainless steel appliances, plus in-floor heating in the bathroom and laundry area. Enjoy relaxing on the covered patio overlooking the river. Conveniently located close to all town amenities. Move-in ready and a great option for downsizing or easy, low-maintenance living. Quick possession possible! (id:26472)
RE/MAX Real Estate (Kamloops)
1075 Sunset Drive Unit# 2408
Kelowna, British Columbia
Spectacular, unobstructed views of Lake Okanagan and the surrounding mountains define this exceptional 24th-floor corner home in Skye at Waterscapes. Highly coveted for its wide, sweeping views stretching both north and south along the lake, this residence captures the full expanse of Kelowna’s skyline and natural beauty. From sunrise to sunset, walls of glass fill the home with light and frame the ever-changing lake and sky. Elegantly designed and meticulously maintained, this 2-bedroom plus oversized den, 2-bathroom home offers 1,248 square feet of sophisticated living. The open-concept layout seamlessly connects the kitchen, dining, and living areas, flowing onto a spacious balcony that provides the perfect setting for morning coffee or sunset dining. The kitchen features granite countertops, maple cabinetry, a gas range, and stainless-steel appliances. Upgrades include engineered hardwood flooring and a custom walk-in closet in the primary suite, built with premium shelving and design. The den provides flexibility as a “guest bedroom,” office, or studio. Residents enjoy resort-style amenities including an outdoor pool, two hot tubs, a fitness centre, lounge, and guest suites, all just steps from Kelowna’s waterfront, boardwalk, and Knox Mountain trails. A home where every window frames the beauty of the Okanagan. (id:26472)
Stilhavn Real Estate Services
115 Redwing Place Unit# 8
Oliver, British Columbia
Welcome to this charming one-level townhome set in a quiet neighbourhood along the Okanagan river. Lovingly maintained by the same owner for 30 years, this home is move-in ready & perfect for all ages. Inside you will find bright, open space with lots of natural light. The kitchen offers plenty of cupboard space including a pantry, with gleaming white appliances & a new microwave. The open concept dining & living area feature modern vinyl flooring throughout, with a solar tube providing additional natural light. Primary suite has a large window, walk-in closet & convenient 2-pce bath with built-in storage. Spacious main bathroom shines with a walk-in shower & skylight. Second bedroom has a large, bright window overlooking the picturesque front yard, making it an ideal office or hobby room. Full-size washer & dryer are tucked away & only 3 yrs old. When you want to spend time outdoors, step out onto your private, covered patio with a storage shed. The patio and cover have been extended to offer extra space to relax, unwind, enjoy some green space & take in the beautiful views. An added bonus is the huge, full-size 6 ft high crawl space that has been partially turned into a WORKSHOP, plus tons of extra storage space. For peace of mind you will find a newer heat pump, hot water tank, water softener & reverse osmosis. Covered parking out your front door & RV parking available. No age restrictions here, 2 pets permitted. Strata fees $363/month cover maintenance & landscaping. (id:26472)
RE/MAX Wine Capital Realty
2780 Olalla Road Unit# 506
West Kelowna, British Columbia
If you’ve been waiting to get into Lakeview Village Residences, this is your moment! Set in the popular Vineyard Building, this bright 5th-floor 2 bed + den condo is all about easy, modern living — with stunning views of the vineyards, lake, and those endless Okanagan skies. Inside, it’s fresh and inviting with a clean, modern design — quartz countertops, sleek flat-panel cabinets, and warm wood tones that make it feel instantly like home. You’ll love cooking on the 6-burner gas range, the soft-close drawers, and the cozy under-cabinet lighting that sets the mood at night. The primary bedroom has a great walk-in closet with built-ins and a beautiful ensuite finished in matte tile. Every room feels bright, comfortable, and perfectly thought out. The building itself makes everyday living easy — dog-friendly (no size restrictions), secure underground parking, and resort-style amenities on the way including a rooftop patio, pool, hot tub, fitness centre, greenhouse, and dog wash. And you can’t beat the location! You’re steps to Nester’s Market, Lakesider Brewing, Andreen’s Pharmacy, and soon-to-open pickleball courts, community centre, and fire hall. Plus, the Westside Wine Trail is right down the road — The Hatch, Mt. Boucherie, Volcanic Hills and more are all just minutes away. It’s easy to see why everyone’s talking about Lakeview Village — come see what all the excitement is about! (id:26472)
Royal LePage Kelowna
180 Sheerwater Court Unit# 19
Kelowna, British Columbia
NEW PRICE!! Luminescence, a distinguished Japanese Modern nestled in Sheerwater, Kelowna’s premier gated waterfront community. From the moment you arrive, Sheerwater distinguishes itself. It is a celebration of design, nature, and privacy - a sanctuary where life is lived with intention and distinction. Set on 2.15 acres, nineteen offers exclusive lakeside access with a private marina and unobstructed lake vistas. Its three-story Genkan foyer creates a calming transition from the outdoors. Crafted from concrete, brick, glass, and timber, the residence showcases open interiors filled with natural light. Water features inside and outside create a sense of serenity. The sun terrace, accessible from the great room and primary suite, offers stunning 180-degree lake views and romantic sunsets. Wider than the home itself, the terrace includes multiple outdoor lounge areas, an outdoor kitchen, numerous gas-lit fire features, and a pool deck that seamlessly flows into an infinity pool color-matched to Okanagan Lake. Inside, a series of rooms offer mesmerizing views of exterior water features through clear aquarium panels. Additionally, a lush and private courtyard is off the sunlit, professional-grade kitchen. Built to commercial standards, every detail reflects exceptional craftsmanship, exemplified by the two-story garage with a vehicle lounge, and a spacious passenger elevator. Recognized with awards for home design, primary suite, and luxury pool, Luminescence defines visionary (id:26472)
Sotheby's International Realty Canada
1420 94 Avenue
Dawson Creek, British Columbia
Beautifully renovated 2-bedroom, 1-bath home backing onto city green space! This home was fully gutted to the studs with new weeping tile, electrical (including new panel), and plumbing. The modern open-concept layout features a bright kitchen with a large island, perfect for entertaining. The basement is fully gutted and ready to finish with additional bedrooms and a bathroom. Located close to Crescent Park and Frank Ross Elementary Schools. Back alley access on a quiet dead-end road offers the ideal setup for a future garage. (id:26472)
RE/MAX Dawson Creek Realty
11530 Turtle Bay Court
Lake Country, British Columbia
Re-zoned and ready to develop! APPROVED DEVELOPMENT PERMIT in place with plansa 36 UNIT, 2-storey boutique Long term care facility! RARE opportunity- Lake Country’s growing population and no long term care facility make this a high-demand, high-impact project with strong future returns. Full architectural plans and exterior renderings available. All the heavy lifting has been done to get this ready for development. Building Covenants removed, phase 1 Environmental assessment done, rezoned for P2 zoning offers multiple options, i.e. medical treatment services, health services, care centers, food or liquor primary establishments etc. FAR of 2, with 50% site coverage. Situated on 0.61 acres in a prime location in Lake Country, close to Turtle Bay, Wood Lake, 12 min to the airport. Existing house in great shape for rental income of approx. $3000/m, until you start developing the land. Home has 3 bedrooms & 3 bathrooms, 2000 sq. ft. rancher with shed and lots of parking. Everything is ready for a savvy investor/group to step in and capitalize on this property with projected income available. Call Stephanie for full details and income projections. Easy to show. (id:26472)
Exp Realty (Kelowna)
16550 Carbonneau Road
Lake Country, British Columbia
Set on 1.35 acres in the prestigious Carr's Landing area of Lake Country, this gated estate offers privacy, modern efficiency, and exceptional lake views. Mature trees encase the home without obstructing views of Okanagan Lake. A filtered, nature-inspired swim pond serves as a unique pool alternative with a dock and multiple outdoor living spaces designed for relaxation and entertaining. A secondary garage provides 26 feet of covered RV parking with unfinished studio space above, while an extensive solar package supports sustainable living. The approx. 4,750 sq. ft. custom home showcases quality craftsmanship across three levels with five bedrooms, a den, four full bathrooms, and two powder rooms. A covered stone-pillared entry leads into open, sunlit living with heated coral stone cement floors and warm wood accents. The chef’s kitchen with large island, gas cooktop, and wall oven flows into the dining area and living room with wood-burning fireplace. A covered patio extends the living space outdoors for elegant dining and lounging. The lower level is designed for recreation and hosting, featuring a gathering area that opens to the patio and hot tub, plus a bathroom with walk-in shower. A private two-bedroom in-law suite with full kitchen offers flexible living for family, guests, or rental use. The private primary retreat spans the top floor, featuring an office, lounge with wet bar, private balcony, and oversized windows beneath vaulted ceilings framing sweeping lake views. The spa-inspired ensuite includes a two-sided gas fireplace, soaking tub, walk-in shower, and walk-in closet. Minutes from the lake and world-class wineries such as O'Rourke Family Estate and 50th Parallel, with YLW Airport just 30 minutes away and Predator Ridge to the north. (id:26472)
Sotheby's International Realty Canada
3000 Ariva Drive Unit# 3501
Kelowna, British Columbia
Penthouse living with a lifestyle to match. This top-floor 2 bed plus den, 3 bath home impresses with soaring 16’ ceilings and wraparound transom windows that flood the space with natural light from sunrise to sunset. Premium design details include brushed oak hardwood, a Cosentino Dekton Stonika Berge waterfall island with matching backsplash, and polished Cambria White Cliff countertops throughout the home. Blending elegance with comfort, it offers an equal sense of openness and intimacy. Two expansive balconies extend your living space year-round. The main balcony is complete with motorized screens, 2 ceiling infrared heaters, full height tiled gas fireplace, built-in Jackson Grill BBQ and additional gas hookup for a fire bowl or table—perfect for entertaining or quiet evenings. Breathtaking lake, mountain, and city views are enjoyed from nearly every angle. The primary retreat showcases unforgettable sunsets, a dream walk-in closet, a spa-inspired ensuite and large, private balcony. Control4 automation makes living effortless. Nearly new (with no GST) and offering resort-style amenities—steam rooms, yoga studio, gym, pool, pickleball courts, lounges, and patios—this residence delivers both luxury and ease. With a prepaid, worry-free 125-year lease and secure lock-and-leave convenience, it’s ideal for those who want to live richly, entertain impressively, and travel with peace of mind. (id:26472)
RE/MAX Kelowna - Stone Sisters
255 Feathertop Way Unit# 202
Big White, British Columbia
Welcome to Sundance at Big White! This well-maintained 1-bedroom, 1-bath condo offers the perfect blend of comfort and mountain charm. The bright and cozy living space features a beautiful stone fireplace with a rich wood mantle, creating a warm retreat after a day on the slopes. Enjoy the convenience of in-suite laundry and low-maintenance living in the heart of Big White’s vibrant resort community. Sundance residents enjoy an unparalleled list of amenities, including a lodge-style lounge with fireplace and abundant seating, a games room with air hockey, foosball, and video games, plus a theatre room and full fitness centre. Relax and unwind in the steam room, outdoor hot tub, or heated pool—complete with a waterslide for extra fun. Whether you’re looking for a personal getaway or a rental investment, this condo offers an unbeatable mountain lifestyle. (id:26472)
RE/MAX Kelowna
1481 Glenmore Road N Unit# 314
Kelowna, British Columbia
Welcome to Yaletown! Close to UBCO, transit, shopping and Kelowna International Airport, this home is ideal for students, first-time buyers or investors. Situated in North Glenmore offering a modern corner end unit with 2 bedrooms and 2 bathrooms. Located on the 3rd floor with no one above you! Relax on the patio that faces a forested area, offering a peaceful setting and privacy with no neighbours directly behind you or on one side of you. The complex also provides a large fitness center, gathering/games room and underground parking, all included in the low strata fee. Storage locker available for small monthly fee. Pets allowed with some restrictions. One cat or one dog under 15"" tall is permitted and no vicious breeds. This home is vacant and ready to move in! (id:26472)
RE/MAX Kelowna
285 Westview Road
Kaleden, British Columbia
Experience year-round relaxation in this beautifully renovated home, nestled within the tranquil community of Twin Lakes. Outdoor enthusiasts will appreciate the access to fishing, paddling, golfing and hiking, all just steps from the front door. This spacious 5/bed 3/bathroom home underwent a complete renovation in 2022, stripped to the studs and rebuilt with quality materials and finishes. The interior is bright and open, boasting new windows, insulation, drywall, a metal roof, efficient heat pump, PEX plumbing, 200-amp electrical service with a 125-amp sub panel, a newer water well pump, and a WETT-certified wood-burning stove. Every detail has been thoughtfully selected, including luxury vinyl plank flooring throughout, quartz countertops, modern S/S appliances, large kitchen island with classic white shaker cabinetry. The walkout lower-level features 9-foot ceilings, abundant natural light, panoramic lake and mountain views, 3 additional bedrooms, guest bathroom, separate entrance, and flexible bonus room, for a gym, home office, media room, or studio. Property is gated and fully fenced on a 0.44-acre lot, bordering Nature’s Trust Land. Outdoors has ample parking and an oversized storage shed. The wraparound covered deck faces west, offering the perfect spot to unwind and watch breathtaking sunsets. The landscaping is ready for your personal touch, inviting you to create your own unique outdoor paradise. Don’t miss the opportunity to own your mountain retreat. (id:26472)
Chamberlain Property Group


