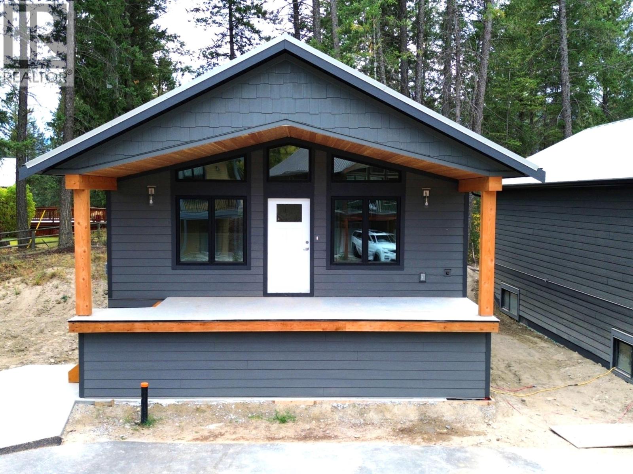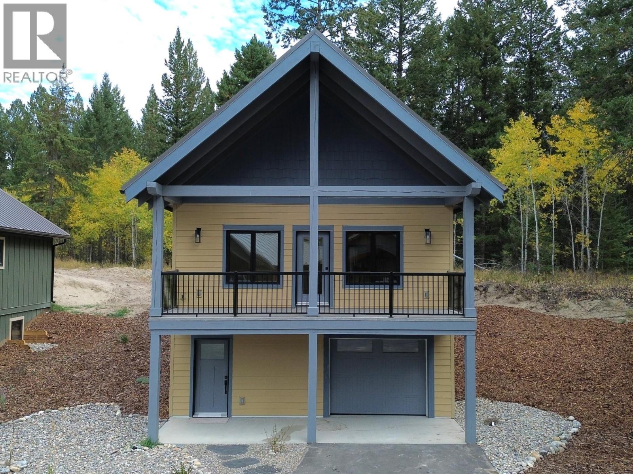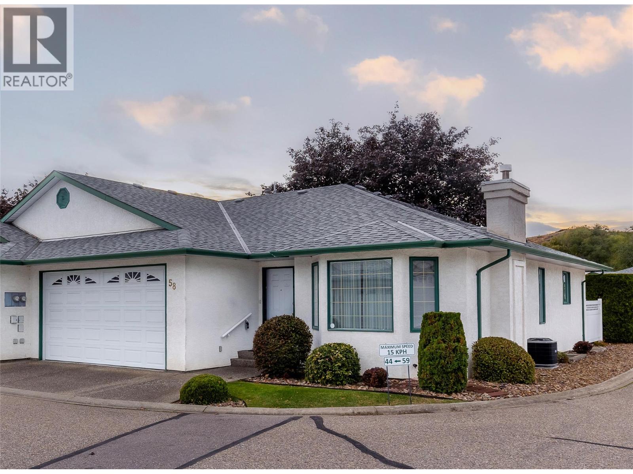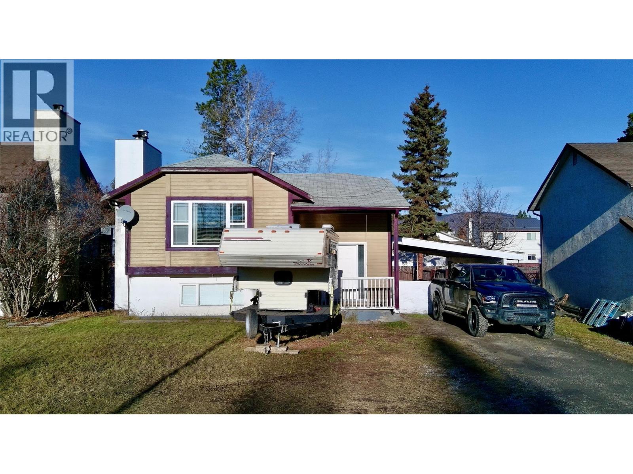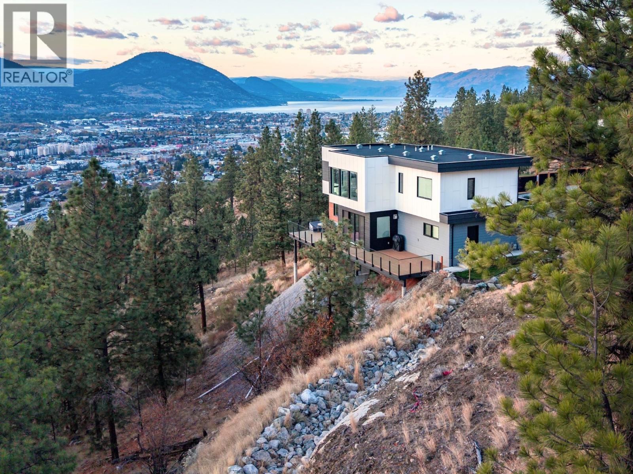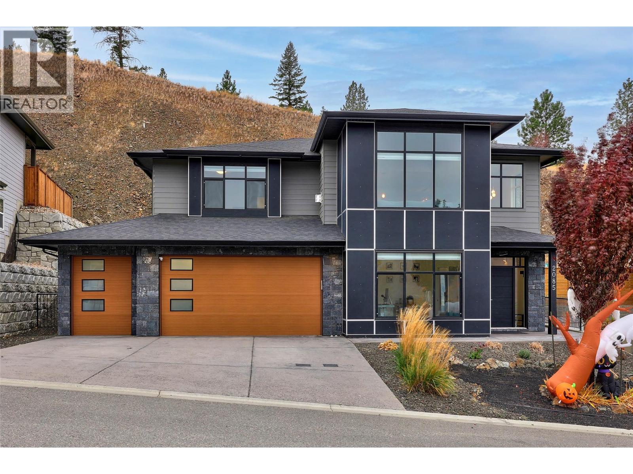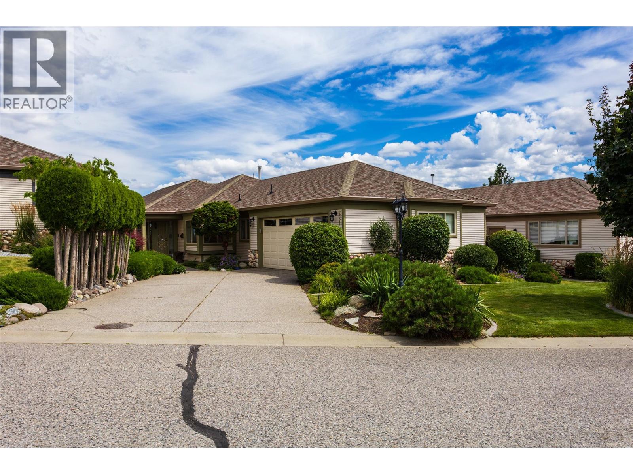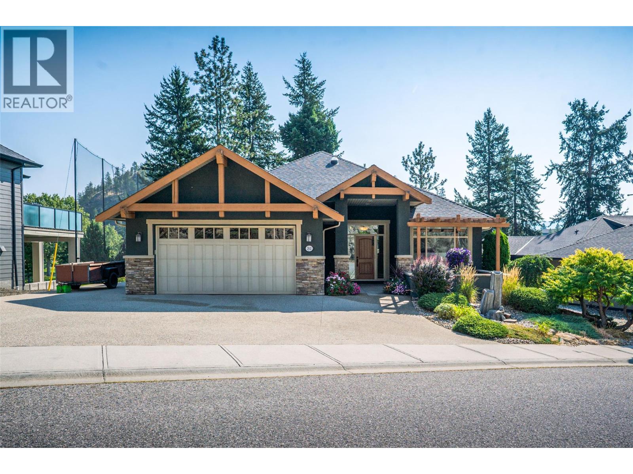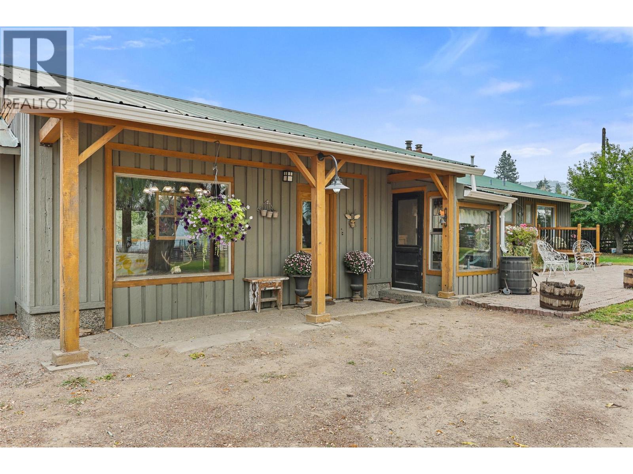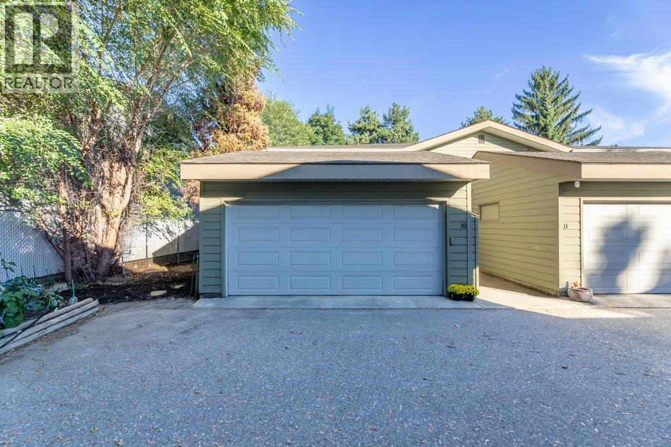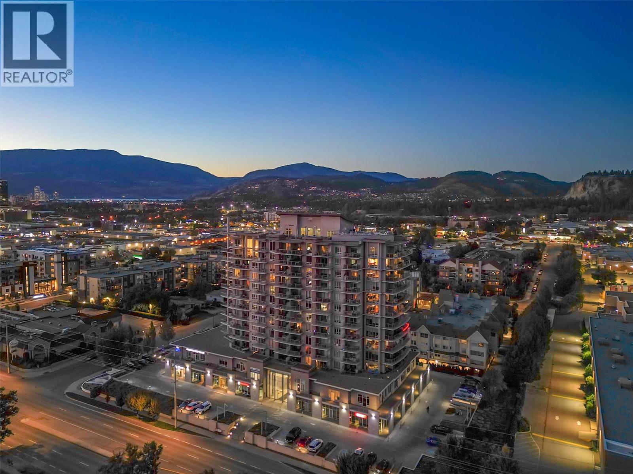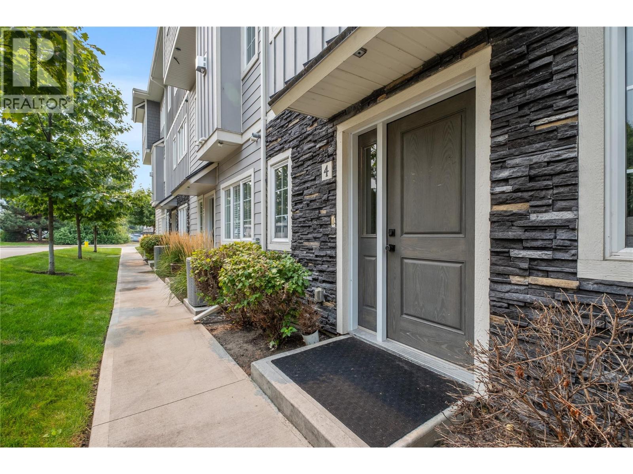Listings
1938 Foxwood Trail Unit# 7
Windermere, British Columbia
Welcome to your new home in the peaceful and picturesque community of Windermere, BC! Built in 2025, this stunning energy-efficient home combines modern luxury with everyday comfort—and comes complete with a new home warranty for added peace of mind. With 3 spacious bedrooms, 2 beautifully appointed bathrooms, and a great layout, this thoughtfully designed home offers incredible value for families, couples, or those seeking a stylish retreat. Step into the bright, open-concept living area, perfect for entertaining or cozy nights in. The kitchen is a true showstopper, featuring sleek stainless steel appliances, elegant quartz countertops, and smart layout designed to make cooking and hosting a joy. Wake up to breathtaking mountain views, unwind on your private deck, and experience the natural serenity BC is known for—all while enjoying the benefits of a modern, energy-conscious build designed for both comfort and cost savings. Notable upgrades include triple pane windows, extra insulation in the walls/roof and a metal roof. Call your Realtor and book a showing today! there are 4 different sizes/layouts/price points of these so reach out for more information. (id:26472)
Cir Realty
1938 Foxwood Trail Unit# 4
Windermere, British Columbia
Welcome to your new home in the peaceful and picturesque community of Windermere, BC! Built in 2025, this stunning energy-efficient home combines modern luxury with everyday comfort—and comes complete with a new home warranty for added peace of mind. With 3 spacious bedrooms, 2 beautifully appointed bathrooms, and a great layout, this thoughtfully designed home offers incredible value for families, couples, or those seeking a stylish retreat. Step into the bright, open-concept living area, perfect for entertaining or cozy nights in. The kitchen is a true showstopper, featuring sleek stainless steel appliances, elegant quartz countertops, and smart layout designed to make cooking and hosting a joy. A fully finished loft adds an additional 220 sq.ft of living space. Wake up to breathtaking mountain views, unwind on your private deck, and experience the natural serenity BC is known for—all while enjoying the benefits of a modern, energy-conscious build designed for both comfort and cost savings. Notable upgrades include triple pane windows, extra insulation in the walls/roof and a metal roof. Call your Realtor and book a showing today! there are 4 different sizes/layouts/price points of these so reach out for more information. (id:26472)
Cir Realty
2710 Allenby Way Unit# 58
Vernon, British Columbia
This nicely maintained home, situated in one of Vernon's highly sought-after 55+ communities, radiates a genuine pride of ownership. Featuring 2353 sqft of thoughtfully-designed living space across two floors, this home showcases well-proportioned rooms without any wasted space. The main level features a formal living and dining area, a spacious kitchen with a breakfast area, a second Bedroom/office, main floor laundry, and an expansive master suite with an ensuite and a separate walk-in closet. The lower level is fully finished, offering a substantial recreation room/home theatre area, a 3rd bedroom with a full bath, a cold room, and an additional workshop area, as well as a utility room. There's even built-in shelving! The attached double garage provides convenient access to the home through the laundry space. Luxury upgrades include newer furnace with Central Air Conditioning and Central Vacuum. The delightful rear yard includes a sizable covered deck, ensuring privacy and creating an inviting space to enjoy BBQ's and the Okanagan sunshine. This property is part of a well-managed, self-run Strata Corporation with some pet restrictions: One cat or one dog under 14"" at the shoulder. Residents have the option of RV parking on a first-come, first-served basis, and there's a clubhouse for group use. Conveniently located within walking distance to Okanagan Landing Plaza and the city bus route, this home combines functional living with the amenities of a vibrant community. (id:26472)
Canada Flex Realty Group
128 Peace River Crescent
Tumbler Ridge, British Columbia
This inviting home offers plenty of space for the whole family, featuring a large living room upstairs and a spacious recreation room downstairs, perfect for relaxing or spending time together. The home has seen a few updates over the years, maintaining a comfortable and well-cared-for feel throughout. A carport provides convenient covered parking, and the location is ideal—just a short walk to Tumbler Ridge Elementary School. With its practical layout, cozy charm, and great location, this home is a wonderful option for families or anyone looking to enjoy life in Tumbler Ridge. (id:26472)
Exp Realty
3331 Evergreen Drive Unit# 117
Penticton, British Columbia
Set on a quiet, no-through road above Skaha Lake, this 3,132 sq. ft. modern home built by Ritchie Homes captures the essence of Okanagan living. Designed with both function and ease in mind, it offers 4 bedrooms and 4 bathrooms with premium finishes throughout. The open-concept living area is anchored by a gas fireplace and large windows that frame endless lake and mountain views. A built-in oven, induction cooktop, and hot-water-on-demand system add comfort and quality, while the walkout basement provides potential for an additional family room, bedroom, and bath. Outdoors, the 0.43-acre property blends clean landscaping with natural surroundings. A portion of the lot remains lightly wooded, offering shade and privacy, while the irrigated yard and south-facing deck make outdoor living effortless. The home’s low-maintenance exterior, double garage, and thoughtful layout allow you to spend more time enjoying the views and nearby trails. With Skaha Lake and the Bluffs just minutes away—and eight years of new home warranty remaining—this Ritchie-built home is a rare opportunity to own a modern retreat in one of the Okanagan’s most peaceful settings. (id:26472)
Real Broker B.c. Ltd
2085 Galore Crescent
Kamloops, British Columbia
Experience modern living in this stunning home located in the highly desirable Juniper West community. This property blends contemporary design with everyday functionality. The main level offers a seamless open-concept layout featuring a stylish kitchen with quartz countertops, stainless steel appliances, and a walk-in pantry that flows effortlessly into a bright living room anchored by a custom gas fireplace, creating the perfect setting for family gatherings or quiet evenings in. The spacious dining area flows effortlessly into the private backyard with patio and your own putting green— ideal for entertaining or relaxing in any season. Three generous bedrooms complete the main floor, including a beautiful primary suite with a walk-in closet and an elegant ensuite finished with custom tile work. Downstairs, the lower level impresses with a grand entryway, a versatile den or office, and a large rec room offering endless possibilities. You’ll also find the laundry room, additional bedroom and bathroom. The oversized triple garage offers abundant space for vehicles, storage, or a workshop. A truly exceptional home that combines luxury and practicality in one of Kamloops’ most sought-after neighbourhoods. (id:26472)
Royal LePage Westwin Realty
4074 Gellatly Road Unit# 221
West Kelowna, British Columbia
Welcome to ""The Pointe!"" Experience living in style in this exquisite 3-bedroom, 3-bathroom plus den, walk-out rancher, nestled within an exclusive 55+ community. Enjoy breathtaking, unobstructed lake views from this free-flowing open-concept home. Savour your morning coffee on your expansive deck overlooking Okanagan Lake. A full, partially finished, walk-out basement completes this home. The unfinished, 702 sq ft portion of the basement offers great storage or plenty of room for a media room or...Bring your ideas! Once finished, brings your total square feet to 3188! Residents of this gated community benefit from a swimming pool, hot-tub and other clubhouse amenities. Perfect location for an easy walk to the Gellatly Bay and Willow Beach. It's just a short drive to wineries, shopping, and other West Kelowna amenities. Ahhh! This is the LIFE! (id:26472)
Royal LePage Kelowna
2532 Tuscany Drive
West Kelowna, British Columbia
MUST BE SOLD! Fast Possession possible! Boasting immaculately designed outdoor spaces, from the front court yard to the back yard and large covered deck spanning the width of the house. Beautiful home set in a great location with peaceful surroundings backing onto Shannon Lake GOLF COURSE. Inside you are greeted by hand scraped teak wood floors and 11ft ceilings that span the foyer through to the living room. Floor to ceiling windows fill the open concept floor plan with natural light, while the stone surround gas fireplace adds a cozy atmosphere. The kitchen is sure to impress with granite countertops, island with bar seating and a walk-through pantry leading to the laundry/mud room. The primary suite boasts deck access, large walk in closet and a spa like ensuite with heated floor, glass & tile shower, soaker tub and dual sink vanity with under cabinet lighting! The bedroom ""wing"" includes another full bath and guest room or office. Downstairs includes a large rec room with 9ft ceilings, kitchenette, full 4-piece bathroom and 3 spacious bedrooms. Plumbed for second bathroom or laundry room to create a self-contained walk-out suite! With 5 bedrooms & 3 full bathrooms this walkout rancher offers over 3,000sqft of thoughtfully designed living space with built-in speakers, phantom screens, water softener, humidifier & wiring for a hot tub. The double garage boasts EPOXY floors, built in vac, 30A plug for EV/welder, and side door to the RV/boat/suite parking. New hot water tank! (id:26472)
RE/MAX Kelowna
1580 Monte Creek Road
Kamloops, British Columbia
Experience the best of country living with this beautifully updated farmhouse, perfectly situated on 4.8 picturesque acres just 20 minutes from town. Thoughtfully combining vintage charm with modern upgrades, the home features 2 spacious bedrooms and 2 bathrooms on the main floor, including a primary suite complete with a walk-in closet and ensuite The inviting open-concept kitchen and dining area leading to a cozy living room with fireplace, and a bright sun room running the full length of the home. The lower level offers 2 additional bedrooms, a full bathroom with a huge walk in shower, 2 large storage rooms and a versatile family room with walkout access to the backyard. Recent updates provide comfort and efficiency, including a newer furnace, central A/C, hot water on demand, built-in vacuum, and upgraded appliances. The property is equally impressive outdoors, featuring a massive 60x45 powered shop with dedicated 200-amp service, plus a large outbuilding for additional storage. A generous deck creates the perfect space for entertaining, while the grounds offer a thriving pumpkin patch, dedicated gardening areas and frontage along Monte Creek. Blending timeless style with modern convenience, this property offers exceptional space, functionality, and the true essence of country charm. (id:26472)
Stonehaus Realty Corp
1950 Burtch Road Unit# 10
Kelowna, British Columbia
QUICK POSSESSION POSSIBLE! - Welcome to this exceptionally spacious 3 bed 2.5 bath townhouse, offering over 1,800 sqft of comfortable well designed living - the largest floor plan in the complex! Ideally located in a central area just steps from shopping, the Parkinson Rec Center, Capri mall, the Kelowna Farmers Market and the Sutherland active transportation corridor, this home offers both convenience and lifestyle. The main floor spans 1,000 sq ft and features an open concept living and dining area, complete with a cozy gas fireplace (with newer 2023 insert) and access to your patio through brand new sliding doors. The bright , functional kitchen boast a classic U-shaped layout with ample cabinetry , a pantry and direct access to the double garage - making unloading groceries quick and easy. You'll also find main floor laundry , extra storage and a 2 piece powder room. Upstairs, the generous primary suite includes a walk-in closet and a 4 piece ensuite bath. 2 additional bedrooms, a 4 pc bath and a large storage room (7'11x4'11) complete the upper level. Additional highlights include: - Newer (2023) 4 head heat pump for year round comfort - Windows redone in 2013-2014 -Double garage -Family friendly, and PET friendly complex -Strata fees: $452.34/month (Floor plan measurements taken from IGUIDE) This home is ideal for families, professionals, or active retirees looking for space, comfort and a walkable location. Don't miss this opportunity! (id:26472)
Skaha Realty Group Inc.
2040 Springfield Road Unit# 307
Kelowna, British Columbia
Invue, a stunning high-rise concrete building situated in the heart of Kelowna, featuring an impressive lobby and unparalleled amenities. This exceptional 1-bedroom condo has forced air heating/cooling and has been freshly painted with new hardwood flooring, vacant and ready to move in. The spacious bedroom w/double closets. well designed kitchen offers quartz countertops, stainless steel appliances and eating bar overlooking the living area with 2 accesses to the 'L' shaped sundeck. Invue stands out as one of the few affordable luxury complexes in Kelowna, featuring top-tier amenities. The expansive rooftop patio (on 15th fl) offers various seating areas with breathtaking 360-degree views of the lake, city and valley. The rooftop also features a pool & hot tub w/ladies & mens change rooms. On the second floor, you'll find a spacious fully-equipped gym with men & women changing rooms complete w/steam showers and saunas. There’s also a games area with a ping pong table, a gathering room with a billiard table, and a cozy lounge area. The building is also equipped with convenient features such as a car wash in the parkade and a dog wash station on the second floor, along with 2 guest suites for visitors. Invue is centrally located, providing easy access to downtown and nearby shopping centers. The unit comes with underground parking (#31) and a storage unit (# 59) located in the parkade. Pets are welcome. Remarkably low strata fees considering the luxurious amenities offered. (id:26472)
RE/MAX Kelowna
644 Lequime Road Unit# 4
Kelowna, British Columbia
Welcome to 644 Lequime Rd. — great location for young families, professionals and investors. Unit 4 is bright, spacious 3-level townhouse in a family-friendly Kelowna neighbourhood. 4 beds, 4 baths, double garage with extra storage and both front and rear entry for convenience. On the main, enter a spacious foyer, a bedroom/office/space for your home based business, a powder room and a 2-car garage. On the 2nd level, you are greeted by open concept lay out: Living room with fireplace, Dining and kitchen with massive island, quartz countertops, modern cabinetry and lay out leaves enough room to move around — perfect for family meals or entertaining. On the 3rd level is your primary bedroom with en-suite and private balcony, 2 more bedrooms and a shared full bathroom. Additional highlights include: extra storage in the garage for your bikes etc, two Private patios, central vac, stainless steel premium brand appliances, a reception area on the 3rd level and laundry on the same floor as the 3 bedrooms, split bedroom lay out (for Primary) for more privacy. Steps to parks, church, elementary, secondary, middle school, transit, shopping, dining, 5-min walk to beach, Mission Creek trails, dog parks, and close to H2O Adventure + Fitness Centre. Strong rental and resale appeal; perfect move-in or turnkey investment. Book your showing! OPEN HOUSE SEP 13 | SAT | 11:00 am -3:00 pm (id:26472)
Century 21 Assurance Realty Ltd


