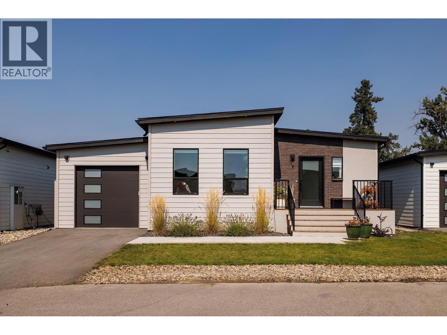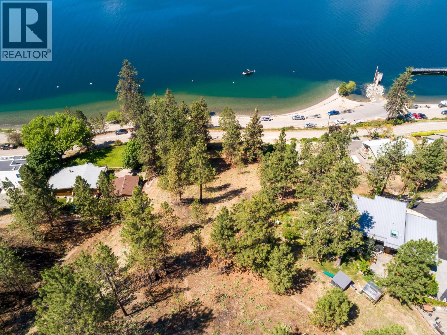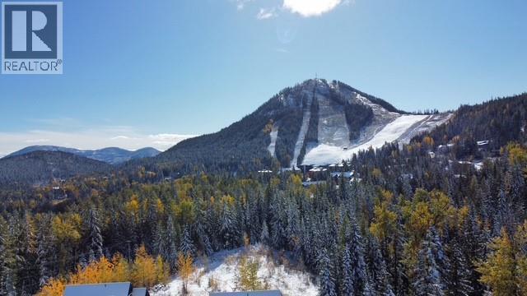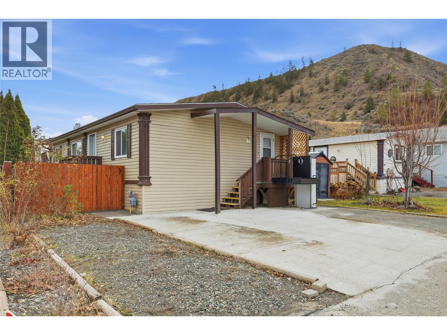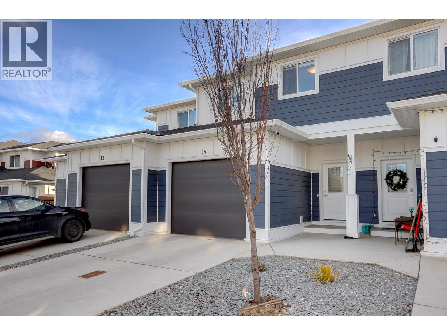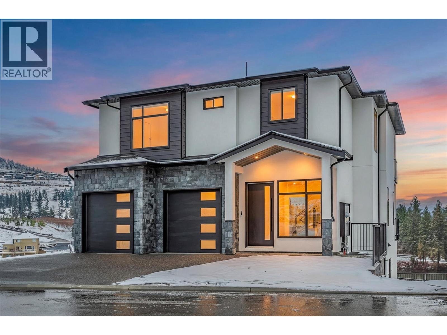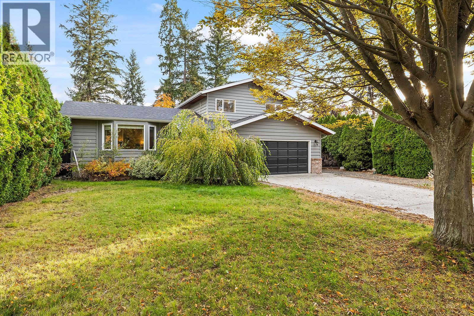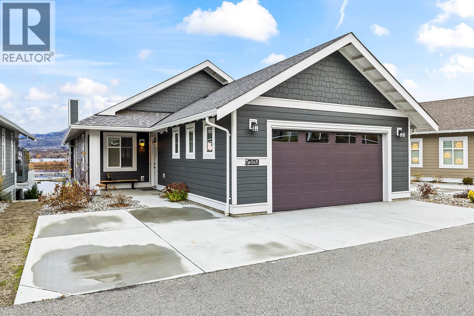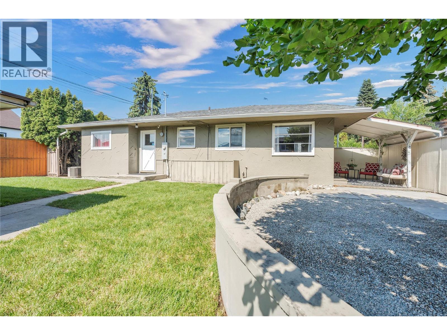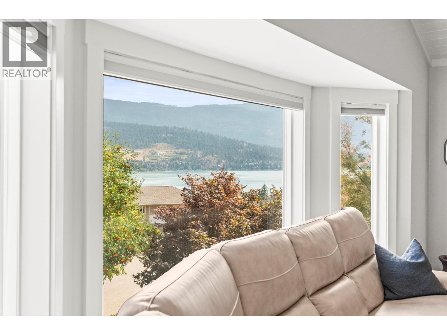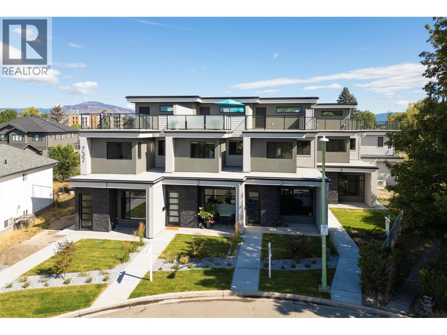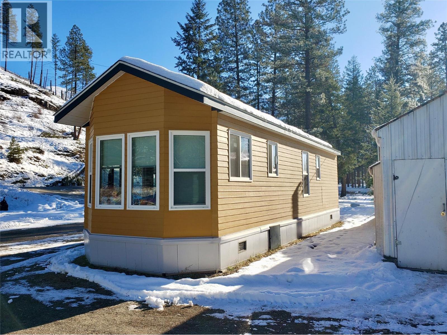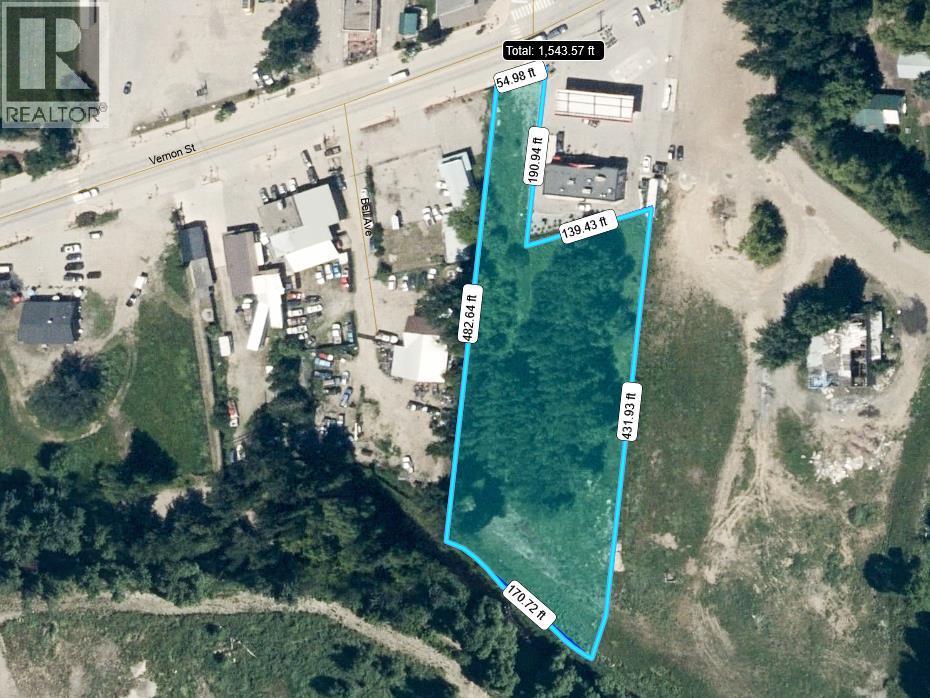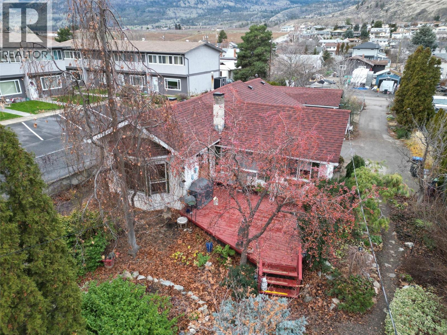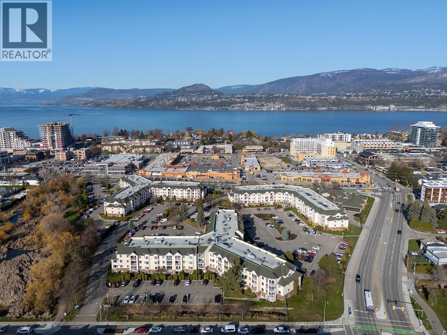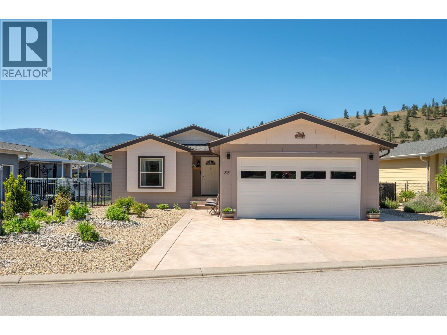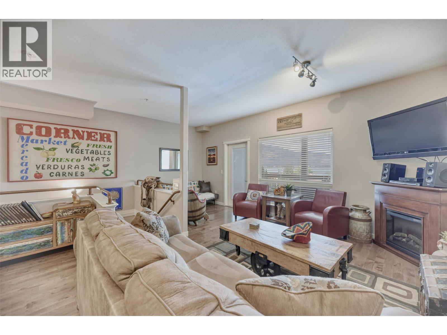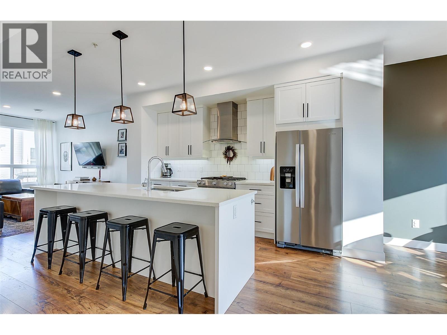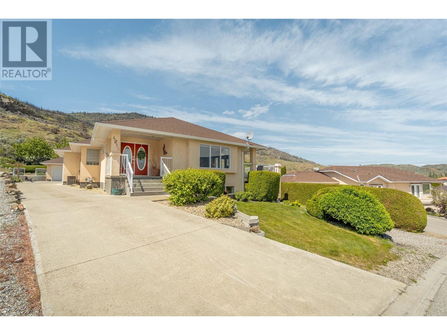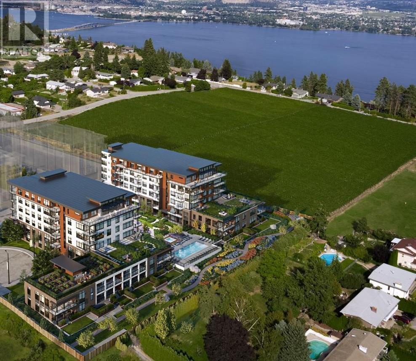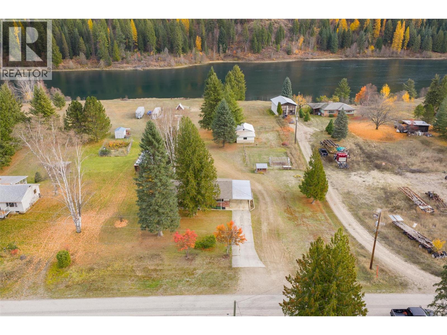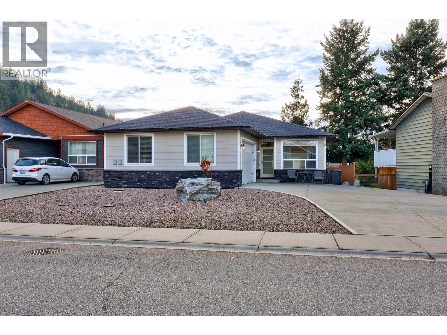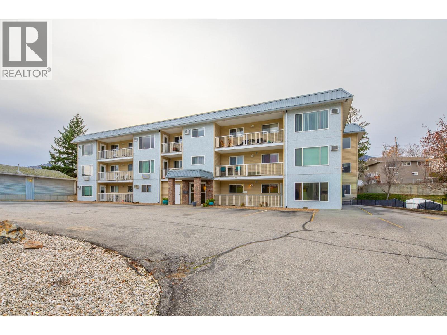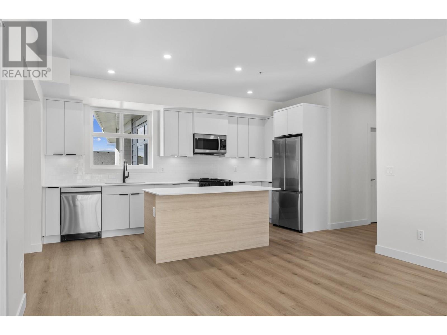Listings
8900 Jim Bailey Road Unit# 19
Kelowna, British Columbia
This beautiful 3-bedroom, 2-bath home is just 2 years new and sits on one of the largest lots in Deer Meadows Estates, backing onto a peaceful green space. Offering exceptional value with no PTT, GST, or Spec Tax, this home offers over $88,000 in upgrades! The open-concept layout features a spacious kitchen with a walk-in pantry, upgraded stainless steel appliances, and a large dining area perfect for entertaining. The inviting living room is showcased by an upgraded modern electric fireplace that adds both comfort and style. The primary bedroom, with its peaceful backyard view, is a true retreat with a walk-in closet and a 3-pc ensuite. Step outside to a generous 280 sq ft deck overlooking the green space, equipped with a gas BBQ outlet and wiring for a hot tub-the perfect spot to watch the evening sun go down! The yard is 24 ft deeper than most in Deer Meadows, is fenced, landscaped, irrigated, and has a storage shed. Additional new-build upgrades include: an enclosed garage, 200-amp electrical panel, on-demand hot water, water softener, oversized washer & dryer, and fabric roller blinds. This welcoming community has pickleball courts, direct access to the Okanagan Rail Trail, and is just minutes from lakes, wineries, schools, and shopping. Only 10 min to UBCO and the Kelowna airport. With short-term rentals permitted and a secure 49-year lease with option for renewal, this beautiful home offers both lifestyle flexibility and peace of mind. Book your showing today! (id:26472)
Royal LePage Kelowna
Parcel B Okanagan Centre Road W
Lake Country, British Columbia
Semi-Lakeshore Building Lot – Okanagan Centre West, Lake Country! A truly rare opportunity to build your dream home in the prestigious Okanagan Centre West area of Lake Country — just steps from Okanagan Lake! This semi-lakeshore 50’ X 100’ lot offers a gentle slope and excellent design flexibility to showcase panoramic lake and mountain views. Simply step out your front door and stroll across the street into the sparkling waters of Okanagan Lake — essentially lakefront living, but without the lakefront property taxes. Positioned directly across from the safe harbour and numerous docks, this location offers peace of mind and immediate access to the water. There’s also potential to increase the lot size by up to 50%, presenting a rare opportunity for expanded design possibilities or additional outdoor space. Enjoy the ultimate Okanagan lifestyle — steps to the boat launch, public beaches, lakeshore walking trails, and a popular vegan cafe; with wineries and orchards just minutes away. Services include a water license for lake intake, plus gas and power at the lot line. No Development Permit is required — Geotechnical and Environmental reports are already registered on Title, saving significant time and cost. Only a Building Permit is needed. Bring your builder and start planning your perfect lakeside retreat today! (id:26472)
RE/MAX Kelowna
Lot 2 Granite View Road
Rossland, British Columbia
2 Lots for 1 Great Price all with views of Red Mountain Resort! An incredible opportunity to secure development sites in Rossland and only steps to world class skiing. This package includes two parcels: North Lot (6.35 acres): Features a knolled area fronting Hwy 3B, moderate slopes along Topping Creek, and level sections surrounding Blue Eyed Pond. Lot A (2.06 acres): A level to gently sloping site with excellent building potential. Together, these lots offer flexibility for a variety of uses. Build your dream home and develop the rest, or take advantage of the zoning and develop them all. Current zoning allows for a wide range of residential uses including single detached dwellings, duplexes, multi-family housing, secondary suites, home occupations, and short-term rentals. Located just north of the Alpine Village core at the base of Red Mountain and separated by a 14-unit townhome development, these properties are positioned for both lifestyle and investment. (See parcel overview and subdivision plan in photos.) This is a rare offering at Red with endless potential. Call your REALTOR® today for a complete package. GST applicable. (id:26472)
Century 21 Kootenay Homes (2018) Ltd
7545 Dallas Drive Unit# 27
Kamloops, British Columbia
Welcome to this bright and beautiful, well kept home in Gateway Estates where you own your lot. This home features 3 bedrooms, plus 2 - 4 piece bathrooms and a spacious open concept kitchen w/roll out drawers, dining and large living room with gas fireplace Updated flooring, freshly painted drywall, Fridge, stove, washer, dryer Hot water tank 2019 New roof 2022. Fenced yard, large sun deck w/gas bbq hookup, privacy hedge, shrubs, trees and garden boxes. New concrete driveway 2 storage sheds. Immediate possession available. (id:26472)
Royal LePage Westwin Realty
1999 15 Avenue Unit# 14
Vernon, British Columbia
This is a wonderful 3 bed, 3.5 Bath home over 3 levels with lovely modern finishes throughout. Built in 2022, this near new home located in the desirable East Hill neighbourhood is loaded with features. The main level hosts a tall open kitchen, dining, living space featuring, easy access to the fenced private backyard, extended full height cabinetry, black fixtures, quartz counter tops, gas range, stainless appliances. Additionally on the main floor is a half bath and 21x13 attached garage. Moving upstairs, a grand primary bedroom on the top floor which has an excellent ensuite bathroom and walk in closet, The upper level is completed with bedrooms 2 & 3, as well as separate washroom and laundry rooms, The lower level is equipped with a rec room and additional full bathroom plus lots of space for storage. (id:26472)
RE/MAX Vernon
1136 Hume Avenue
Kelowna, British Columbia
Welcome to 1136 Hume Avenue! A stunning luxury custom home ideally located in the heart of Black Mountain. This beautifully designed residence offers breathtaking panoramic views of the surrounding mountains, city, lake, and tranquil pond from one of the area’s most desirable vantage points. Thoughtfully crafted for refined family living, the upper level features four spacious bedrooms, including two elegant primary suites with ensuites and walk-in closets. The main primary retreat also enjoys a private balcony—perfect for unwinding while taking in the scenery. The main level impresses with a gourmet open-concept kitchen finished with high-end materials, complemented by a separate spice kitchen ideal for entertaining. The lower level includes a fully legal 2-bedroom suite with private entrance, plus potential for an additional in-law suite, offering exceptional flexibility and long-term value. Including the garage, this home offers over 4,000 sq. ft. of living space. Located directly across from a peaceful pond and surrounded by natural beauty, this exceptional property blends luxury, comfort, and functionality, just minutes from schools, parks, golf courses, and downtown Kelowna. A rare opportunity in one of Kelowna’s most scenic neighbourhoods. Buyers are advised the listing price is subject to GST. (id:26472)
Century 21 Assurance Realty Ltd
875 Coronado Crescent
Kelowna, British Columbia
Beautifully updated family home in the heart of Kelowna’s sought-after Lower Mission. This 2,520 sq ft split-level residence offers a functional layout with multiple living areas and a private, fully fenced backyard built for entertaining. The kitchen features shaker cabinetry, granite countertops, stainless steel appliances, and a peninsula island with seating that flows into the breakfast nook and out to the pool and hot tub area. A formal dining room and living area with a gas fireplace and bay window provide bright, welcoming spaces, while a sunken family room off the kitchen offers direct access to the backyard. Upstairs are three spacious bedrooms, including a large primary with a 3-piece ensuite and walk-in shower. The lower level adds flexibility with space for a home theatre, office, or gym. The outdoor area is a standout — complete with a separately fenced inground pool, hot tub, pool house, covered patio, kids’ play area, and RV parking. A double garage with epoxy floors and overhead storage adds functionality. Set on a quiet .234-acre lot near Mission Ridge Park and Bellevue Creek Elementary, this home combines practical family living with one of the best locations in the city. (id:26472)
Macdonald Realty
2450 Radio Tower Road Unit# 165
Osoyoos, British Columbia
INVEST IN THE HEART OF WINE COUNTRY with this custom lakeside residence on Osoyoos Lake, nestled within a secure gated community. Perfect for both winter and summer getaways, it's just 20 minutes from Baldy Mountain Resort. Explore renowned wineries, enjoy luxurious amenities, and breathtaking lake views—without PTT, GST, or Spec Tax. Short-term rentals are permitted, offering great personal use or income potential. This elegant home boasts vaulted wooden beams, a cozy fireplace, and large windows opening to a sunlit patio. The upscale kitchen features sophisticated cabinetry, a propane cooktop, stylish backsplash, and abundant natural light. The main floor includes a serene primary bedroom with a walk-in closet, a four-piece ensuite, and a soaking tub; a second bedroom; a powder room; and a laundry area. The walk-out lower level is perfect for entertaining with a wet bar, kitchen, family room with fireplace, and sliding doors to a sheltered patio, roughed in for a hot tub. It also includes two additional bedrooms, a full bath, and laundry hookups. A boat slip and designer furnishings, artwork, electronics, and decor may be part of a negotiable turnkey package. Over $200,000 in upgrades with an assessed value of $1.9 million. The Cottages community offers a private sandy beach, a clubhouse with a pool and two hot tubs, a gym, two dog parks, and walking paths. A unique lakefront treasure awaits! (id:26472)
Oakwyn Realty Okanagan
1160 Moosejaw Street
Penticton, British Columbia
Discover charm, comfort, and exceptional potential in this beautifully maintained one-level home, offering 1,100 sq. ft. of bright, open-concept living with 3 bedrooms and 1 bathroom. Step inside to a stylishly renovated kitchen featuring quartz countertops, stainless steel appliances, and an inviting island perfect for gathering and entertaining. Fresh paint throughout, and delightful character built-ins add to the home’s warm and welcoming appeal. Take piece of mind knowing the roof, HWT and electrical (200 amp) have all been updated, but what truly sets this property apart is the impressive .178-acre lot, a rare find in such a central location. Thoughtfully landscaped and fully fenced, the outdoor space offers something for everyone: a cozy covered patio, firepit area for evenings with family and friends, a garden area, and fruit trees that bring seasonal charm. With R4-L zoning and frontage on two laneways plus the main street, the site is ideally positioned for future development opportunities. A single garage and covered carport complete the package adding ample parking, storage, and workshop space. Located in a sought-after central neighbourhood close to parks, shopping, OUC, transit, and all amenities, this property delivers the full Okanagan lifestyle with room to grow. Don’t miss this exceptional opportunity and contact us today for a full listing package or to book your private showing. (id:26472)
Royal LePage Locations West
8990 College Drive
Coldstream, British Columbia
Every home has a story and this beautifully renovated Coldstream residence speaks volumes about quality, comfort, and family living. Overlooking the turquoise waters of Kalamalka Lake and Kalamalka Provincial Park, this 2,500 sq. ft. home blends thoughtful renovations with functional design. Featuring 4 bedrooms and 3 bathrooms, this home offers space for a growing family alongside inviting areas to gather. The stunning kitchen with dining area is the heart of the home, while multiple decks with well over 850 sq ft of back deck space that together provides sun-soaked or shaded areas to relax throughout the day. Practicality meets lifestyle with a garage, workshop, and RV parking, paired with low-maintenance landscaping so you can spend less time on chores and more time making memories. This location is ideal for active families, close to Okanagan College, The Greater Vernon Athletics Park, and the Rail Trail, all within a welcoming community of neighbors. (id:26472)
RE/MAX Vernon
732 Coopland Crescent Unit# 1
Kelowna, British Columbia
OPEN TO OFFERS! BONUS OF NEW HOME PROPERTY TRANSFER TAX EXEMPTION (TBC), NO GST FOR FIRST TIME BUYERS (TBC), PLUS LOCATION - LOCATION – LOCATION. The South Pandosy (SOPA) lifestyle at its best. Welcome to 732 Coopland Crescent, a quiet street where each approx. 2,200 sq. ft. move-in ready pet-friendly home in this modern, bright and quiet fourplex comes with an attached side-by-side double garage (roughed for EV Charger), front (south-facing) & rear (north-facing) roof-top decks offer approximately 1,000 sq. ft. and are plumbed for hot tub & outdoor kitchen. Quality contemporary finishings throughout this 3-bedroom + den, 3-bathroom home with 10 ft. ceilings (on the main level), plus a laundry room with sink, cupboards, sorting counter & an abundance of overall storage. A 5–10-minute walk to beaches, parks, shopping, cafes, restaurants, stores, schools (Raymer Elementary, Kelowna Secondary, Okanagan College, KLO Middle School), banking, medical facilities & City Transit. This is a quiet crescent with lovely city/mountain/valley views, please consider making one of these units your new home. Standard Strata Bylaws to be adopted with the owners to decide on pet & rental restrictions over the longer term. GST will be applicable on top of the purchase price. Enervision Enviromatcis Group Energy Advisor states a 33.5% increase in energy efficiency than what is required. Some images are physically staged. #s 1 & 4 are available (2 & 3 have sold). These townhomes are worth a look. (id:26472)
RE/MAX Kelowna
2955 33 Highway
Westbridge, British Columbia
If you’re looking for the perfect weekend getaway or a peaceful year-round retreat, this versatile property offers quiet, open space and endless possibilities. With NO ZONING RESTRICTIONS, the land provides remarkable flexibility for future development, recreational use, or full-time living. The lot features direct access to the Kettle River, offering a stunning and tranquil river view. Currently situated on the property is a 2013 Watson floor-plan 2-bedroom park model, along with several outbuildings that serve as storage units, laundry facilities, and workshops. There is also potential for RV hookups, adding to the range of options this property can offer. Utilities include septic, well water, and a propane tank for heating and cooking—everything you need for a comfortable and self-sufficient lifestyle. This is an exceptional opportunity to enjoy nature, flexibility, and serenity all in one place. (id:26472)
Macdonald Realty
1800 Vernon Street
Lumby, British Columbia
An excellent opportunity awaits investors or developers with this 1.75-acre bare fully serviced parcel, perfectly positioned for industrial or commercial development. Great street exposure being right next to the new Tim Horton's and Esso Gas station on HWY 6 / Vernon Street in quickly growing Lumby, BC, just 20 minutes from Vernon. Lumby has seen a surge in growth since Covid with many young families moving here from larger centers. (id:26472)
RE/MAX Vernon
5826 Main Street
Oliver, British Columbia
Discover this charming and cozy updated 2-bedroom, 1-bathroom home nestled on a beautifully landscaped 0.25-acre lot located near Oliver’s shopping, parks and walking trails. Recent renovations have refreshed the kitchen, flooring, windows, and lighting, creating a bright and modern feel throughout. The house and yard has been well cared for and is ready for you to move in and make it your own. The fully fenced yard provides privacy and convenience, complete with gated laneway access for easy entry from the rear allowing for ample parking. Situated on a prominent main street location zoned RS1 residential, opening up opportunities for future development—such as finishing the current 26 x 14 guesthouse with new windows, insulation, drywall, and flooring as a secondary suite for extended family or to create a vacation rental. Buyer should satisfy themself regarding room dimensions and Town of Oliver zoning bylaw regulations if important. The seller and seller's designated agent make absolutely no representations or warranties with regard to zoning interpretations or possible uses for the property. The Buyer must do their own due diligence. (id:26472)
Royal LePage South Country
769 Klo Road Unit# 203
Kelowna, British Columbia
Vacant and ready to move into! Fantastic central Kelowna location! Welcome to Creekside Villas, a bright and spacious 2-bedroom, 2-bathroom unit located on the quiet side of the building. This well-maintained home offers plenty of natural light and has been updated throughout, featuring fresh paint, new flooring, a brand-new dishwasher, and new heaters with updated thermostats. The 3-piece ensuite boasts a new tub and shower insert for added comfort. Enjoy outdoor living on the covered balcony, perfect for relaxing or entertaining. Situated in an unbeatable location, you’re within walking distance to Mission Park Shopping Centre, Okanagan College, Kelowna Secondary School, restaurants, parks, and beautiful Okanagan Lake. Creekside Villas offers outstanding amenities including a heated outdoor saltwater pool, fitness room, sauna, hot tub, and guest suite. Family-friendly complex with rentals allowed and pet-friendly policies: 2 pets allowed (1 dog & 1 cat OR 2 cats allowed, 15"" at shoulder) (id:26472)
RE/MAX Kelowna
8300 Gallagher Lake Frontage Road Unit# 55
Oliver, British Columbia
Discover comfortable, one-level living in this 3-bedroom rancher! From the moment you walk in, you will appreciate the bright, open-concept layout—perfect for both everyday living, effortless entertaining and all on one level! Plus, outside you will enjoy your low-maintenance lifestyle with a stress free backyard complete with a stamped concrete patio, gas BBQ hookup, charming pergola and a handy 8x12 storage shed. A wonderful space to relax or entertain on those warm Okanagan afternoons. This beautiful 3 bedroom, 1,507 SQ FT home features an open layout, large island, walk-in pantry, sleek stainless steel appliances, roomy double garage and shed. The primary suite offers a peaceful retreat with walk-in closet and a spa-inspired ensuite complete with a luxurious soaker tub, tiled walk-in shower, and on-demand hot water—everyday comfort at its best. Two additional bedrooms offer flexibility for guests, a hobby space or whatever suits your lifestyle. The laundry room, located just off the double garage, doubles as a convenient mudroom and provides extra storage to keep things organized. Whether you’re downsizing, beginning a new chapter, or seeking a peaceful place to call home, this Gallagher Lake gem offers the ideal blend of modern comfort and easy living. No age restriction! 2 pets allowed! No PTT or GST. Pad fee includes sewer/water/garbage/recycling/mnt. All measurements are apx. (id:26472)
Century 21 Amos Realty
4300 44th Avenue Unit# 109
Osoyoos, British Columbia
LAKE & POOL VIEW townhome at Village on the Lake in Osoyoos! This fully furnished 3-bedroom, 3-bathroom townhouse offers a rare blend of lifestyle and flexibility in the South Okanagan. A true turn-key property, this complex is one of the few in Osoyoos that allows rentals without requiring it to be your primary residence, making it an excellent option for part-time owners or investors. (Owner has boat slip #102 available separately.) The main floor features an open-concept kitchen with granite countertops, spacious living and dining areas with hardwood flooring, an electric fireplace, and a 2-piece bath with laundry. A new door to the deck enhances indoor-outdoor flow, leading to a large deck overlooking Osoyoos Lake and the pool—ideal for entertaining or relaxing. The lower level hosts the primary suite with a 3-piece ensuite and a private 15’ x 6’ patio with serene lake and pool views. Two additional bedrooms and a full 4-piece bathroom provide ample space for family or guests, with updated carpets completed in 2024 adding comfort and a fresh feel. Resort-style amenities include private waterfront access, boat dock, outdoor pool, hot tub, and exercise room. Whether used as a full-time residence, vacation getaway, or income-generating investment, this property offers unmatched flexibility. Conveniently located near downtown Osoyoos, walking trails, recreation, and golf. All measurements approximate; buyer to verify. (id:26472)
RE/MAX Realty Solutions
12075 Oceola Road Unit# 48
Lake Country, British Columbia
Hi there! I’m a charming 3-bedroom, 2-bath townhouse in the heart of Lake Country, and I’m excited to meet my new owners soon! From the moment my current owners found me, it was love at first sight. They’ve cared for me and enjoyed every moment of my beautiful lake view, open living spaces, and modern finishes. My kitchen is a standout — featuring quartz countertops, a gas stove, and plenty of room for cooking and entertaining. Upstairs, I offer comfortable bedrooms, including a bright primary suite, while my tandem garage below provides generous parking and storage. I’m located in a quiet, well-kept community that’s close to schools, shops, beaches, and trails — the perfect balance of convenience and lifestyle. With some home warranty still remaining, peace of mind comes included. There aren’t many homes like me available in Lake Country right now, so if you’ve been searching for a modern, move-in ready townhouse with style, comfort, and a lake view — this might just be meant to be. Come see me soon — I’d love to welcome you home. (id:26472)
Coldwell Banker Horizon Realty
4210 Fairwinds Drive
Osoyoos, British Columbia
Welcome to 4210 Fairwinds Drive—a refined and spacious 3 bed, 4 bath home offering over 3,400 sq.ft. of beautifully designed living space just steps from the Osoyoos Golf Club. Positioned on a generous lot with a grand driveway and mature landscaping, this property captures sweeping views and offers a rare blend of elegance, comfort, and flexibility. The main level features an open-concept floor plan with seamless flow from the beautiful kitchen to the living and dining areas—ideal for both everyday living and entertaining. Expansive windows fill the home with natural light, while multiple decks and outdoor spaces invite you to take in the tranquil surroundings or host guests in style. Downstairs offers excellent suite potential, complete with a kitchenette, full bathroom, private entry, and separate parking—perfect for extended family, visitors, or potential rental income. The beautifully landscaped backyard offers privacy and space to add a pool, while a detached double garage includes room for two vehicles and a golf cart. With a durable clay tile roof, newer hot water tank, and the peace of a prestigious neighbourhood, this is a rare opportunity to own a truly exceptional home in one of Osoyoos’ most sought-after areas. (id:26472)
RE/MAX Realty Solutions
2750 Olalla Road Unit# 303
West Kelowna, British Columbia
Buy now and save! Brand New Welcome to your brand new lakeview condo in Lakeview Village, a premier master-planned community. This newly finished 1 bedroom plus den, 1 bathroom unit offers the ultimate blend of luxury and convenience. Enjoy stunning views of Okanagan lake and mountains from your windows. Designed with state-of-the art features to accommodate a vibrant, multi-generational community. This residence is just steps away from a shopping mall with a grocery store, brewery, dentist, retail shops, restaurants, playgrounds, sports fields, tennis and pickle ball, and scenic nature trails perfect for hiking and biking. The building boasts rooftop and ground level gardens where you can grow your own veggies as well as a year-round indoor greenhouse. Entertain in style! Top-quality construction complemented by an outdoor pool, hot tub and fitness center. Spacious 90 sq. foot deck with BBQ hookup to take in the views all day long! Overlooking the lake, pool and hot tub, this is more than just a home - its a lifestyle in one of the most sought-after communities. Underground parking and a storage locker too! Come and be part of Lakeview Village. (id:26472)
RE/MAX Kelowna
2538 Alexis Road
Shoreacres, British Columbia
Welcome to 2538 Alexis Road, Shoreacres — a waterfront retreat on 1.67 acres along the scenic Kootenay River. This unique property presents two homes and a 37x21 garage/shop, offering versatile living arrangements and a range of possibilities for family, guests, or rental income. The main residence is a comfortable, well-maintained 3-bedroom home filled with natural light and charming river views in every season. Key updates include a new roof installed in 2020, a gas furnace added in 2016, a hot water tank replaced in 2018. A new well was drilled in 2025, ensuring a reliable water supply for years to come. The second dwelling provides excellent flexibility: a cozy 1-bedroom layout that is easily adaptable to a 2-bedroom configuration, making it ideal for extended family, a guest suite, or a mortgage helper. This unit also features covered parking and its own laundry, adding to the convenience and self-sufficiency of the property. Outside, the property offers abundant outdoor space to enjoy the riverfront lifestyle. Wake to tranquil water views or simply savor the serenity of 1.67 acres of landscaped and garden space for the gardening enthusiast. The large 37x21 garage/shop provides ample workshop space, storage, or room for hobbies and projects, with easy access for vehicles and equipment. Location is a standout feature here. Nestled between Nelson and Castlegar, you’ll be minutes away from the conveniences of town while enjoying a peaceful, rural setting. (id:26472)
Coldwell Banker Executives Realty
206 Ash Drive
Chase, British Columbia
Bright and modern, this 10 year old true rancher was tastefully designed with dramatic features including a floor to ceiling tiled gas fireplace with chunky wood mantle and10 foot recessed tray ceiling in the living room. 9 foot ceilings throughout the rest of the home emphasize an airy, open flow. The kitchen boasts stainless steel appliances, an apron sink, stone countertops, eat up island and pantry. Easy care laminate flooring, with just over 1300 square feet, two bedrooms, two full bathrooms and a spacious laundry room, this homes makes a perfect starter or downsize! The ensuite provides ample space with a luxurious free standing bath tub and tile & glass shower, french doors off of the primary bedroom lead to a covered sun deck, overlooking your low maintenance, fully fenced backyard with storage shed. Offering an oversized garage with work bench, plenty of parking in the driveway and a 4 foot crawl space, there is room for all of your toys and more! Central air conditioning, RV parking, come have a look, this home has everything you need, located in the quiet community of Chase, BC., close to all amenities. (id:26472)
Royal LePage Kamloops Realty (Seymour St)
6840 89th Street Unit# 314
Osoyoos, British Columbia
Welcome to Unit 346 – 6840 89th Street, Osoyoos, BC, a well-located 2 bedroom, 1 bathroom condo offering exceptional value in the heart of sunny Osoyoos. This top-floor, corner 2 bed, 1 bath unit is ideally positioned directly across from the Osoyoos Elementary School lower field and just a short walk to Main Street. Located at 346-6840 89th Street, this 2 bedroom, 1 bathroom home places you steps from shopping, coffee shops, restaurants, the post office, medical services, the community centre, and the library, making day-to-day living easy and walkable. Osoyoos is well known for its relaxed, quiet atmosphere paired with vibrant summer living, beaches, golf, and outdoor recreation nearby. This third-floor condo offers 958 sq.ft. of functional living space with in-unit laundry and a practical layout ideal for first-time buyers, retirees, investors, or a low-maintenance vacation property. Long-term rentals (minimum 1 month) are permitted, 1 small pet allowed with approval, and the building features secured entry and elevator access. There are no age restrictions on this building. Whether you are looking for a principal residence, income property, or summer getaway, Unit 346 – 6840 89th Street represents one of the best opportunities currently available in Osoyoos at this price point. (id:26472)
Exp Realty
5300 Main Street Unit# 204
Kelowna, British Columbia
Unparalleled Living in Kettle Valley. Why Wait for Someday? Your Kettle Valley Story Starts Now. Brand New, Move-In Ready Townhomes, Live/Work Homes, and Condos. Welcome to Parallel 4, the newest addition to Kettle Valley—Kelowna’s award-winning, family-friendly neighbourhood. Perfectly positioned parallel to Main Street, Parallel 4 is more than a new address. It’s a living hub designed around the four cornerstones of an unparalleled life: community, nature, purpose, and growth. #204 is a brand-new, move-in ready 3-bedroom, 2-bathroom home offering bright, spacious living with two balconies. The modern kitchen features Samsung stainless steel, wifi-enabled appliances, gas stove, and access to a balcony with a gas hookup for BBQ. The primary bedroom boasts a large walk-in closet with built-in shelving and an ensuite with quartz counters and a rainfall shower. Two additional bedrooms, a second full bathroom, a second patio off the living area, and a laundry room provide comfort and flexibility. Across the street from the Kettle Valley Village Centre with new commercial below, this is an excellent location for those who want all the benefits of living in Kettle Valley without the yardwork and maintenance of a single family home. Chute Lake Elementary School is a short walk away. Enjoy the benefits of buying new. Secure underground parking. Brand New. New Home Warranty & No PTT. Condos starting from $629,900. Showhome Open by appointment. (id:26472)
RE/MAX Kelowna


