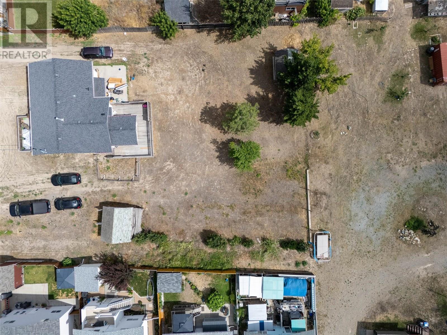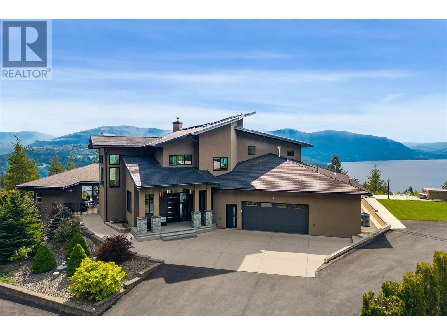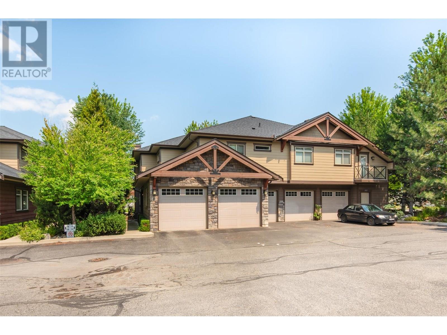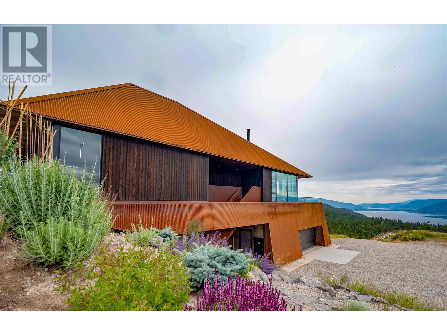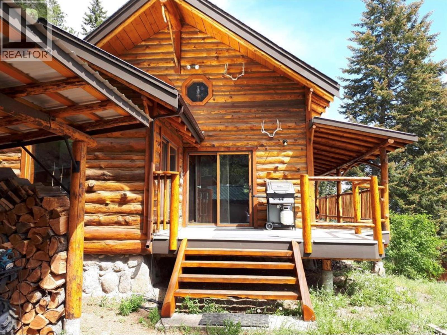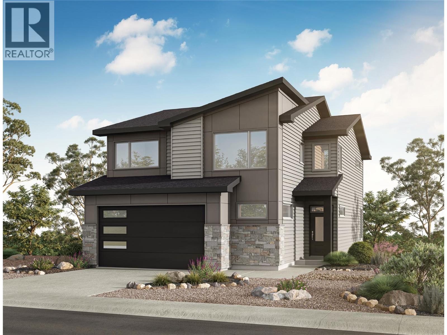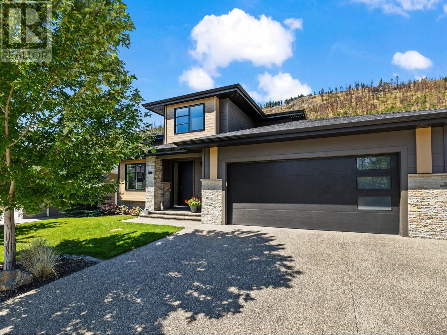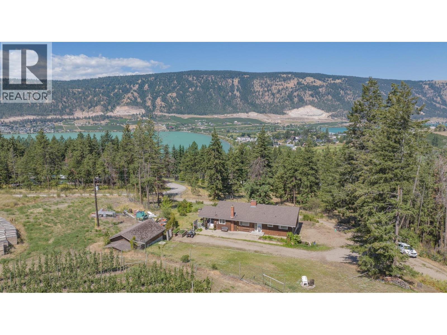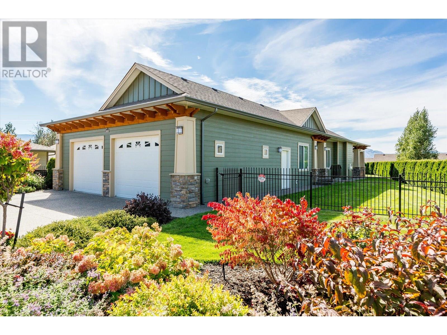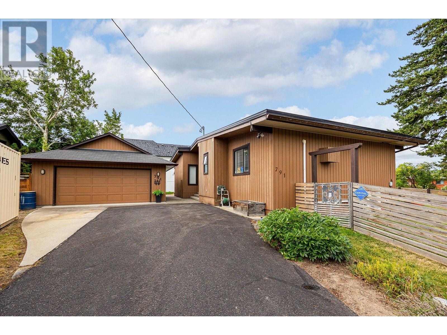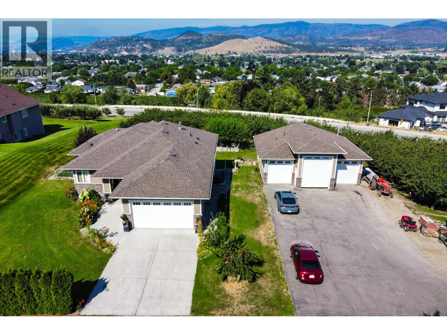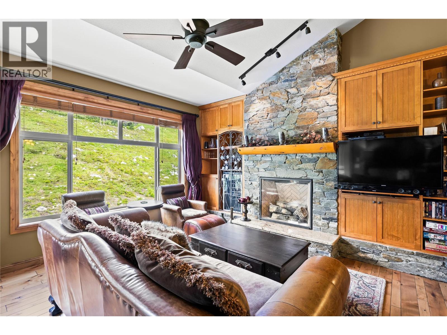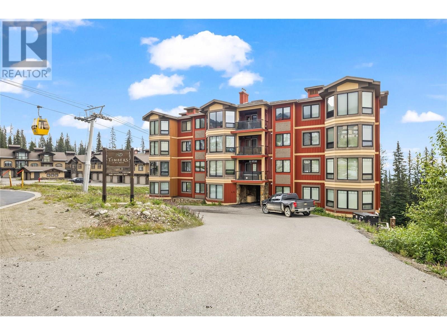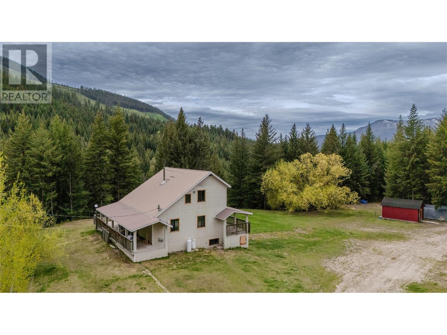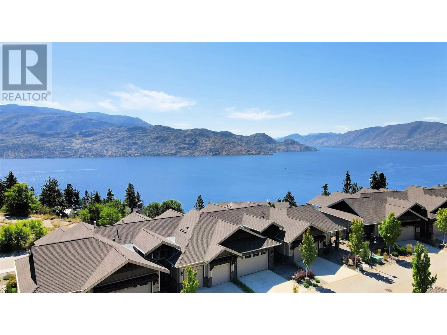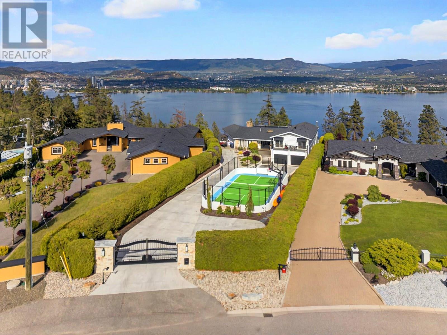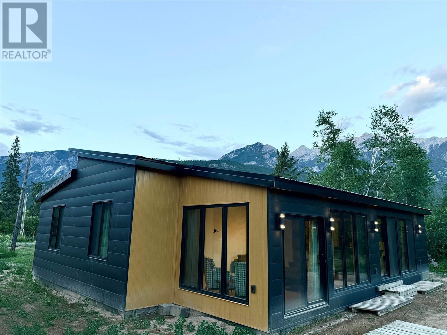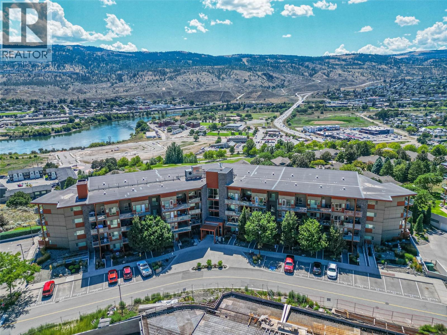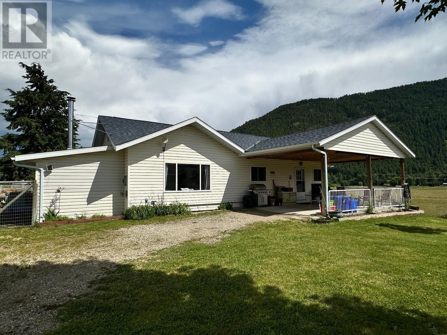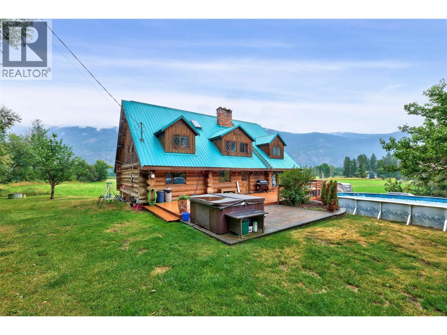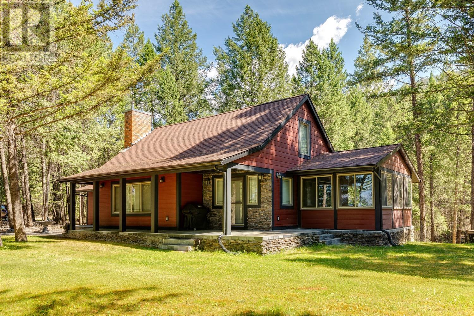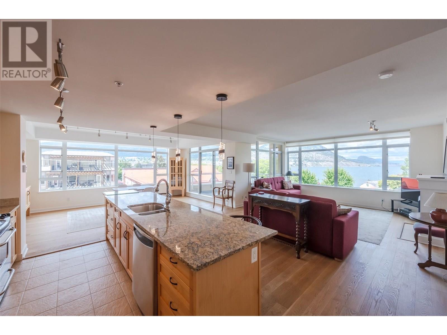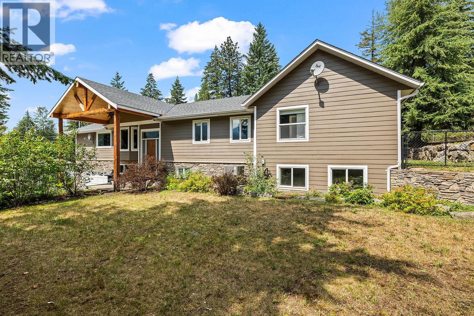Listings
2026 Priest Avenue
Merritt, British Columbia
Opportunity knocks in the heart of Merritt! This spacious 21,000+ sqft lot offers huge potential for future development. Preliminary concept plans have been prepared for potential townhomes—an exciting opportunity for builders or investors. Centrally located and close to all amenities, this property combines convenience with opportunity. Development potential and requirements to be verified with the City of Merritt. (id:26472)
3655 Mcbride Road
Blind Bay, British Columbia
Experience luxury Shuswap living on this extraordinary estate nestled on nearly 5 private acres with panoramic lake views and a backdrop of wild, untouched forest. Architecturally designed in 2015, this one-of-a-kind custom home pairs timeless stone and wood craftsmanship with sleek, modern design. Inside, soaring ceilings, heated Italian tile, and walnut hardwood floors set a tone of understated elegance, while expansive windows flood the open-concept living space with natural light. The kitchen is the heart of the home—anchored by granite and quartz surfaces, premium appliances, and a layout ideal for hosting. Three beautifully appointed bedrooms and four bathrooms provide space and serenity, each designed to take in the surrounding beauty. Outdoors, a heated saltwater pool, hot tub, full outdoor kitchen, and stone fireplace create the perfect setting for unforgettable moments. Multiple RV hookups and two large shops—including a 32x50 heated workshop with loft-style suite—make this property ideal for large gatherings and extended stays. Minutes from the lake and with room to land a helicopter, this is a rare opportunity to live, entertain, and connect in the heart of the Shuswap. (id:26472)
Engel & Volkers Kamloops (Sun Peaks)
Engel & Volkers Kamloops
511 Yates Road Unit# 110
Kelowna, British Columbia
Welcome to this bright and spacious 2-bed, 2-bath ground-floor corner townhome in the highly desirable Pearwood Corner, located in the heart of Glenmore. Just a short walk to schools, coffee shops, parks, and shopping—and only minutes to downtown Kelowna, UBCO, and the airport—this home offers an unbeatable location for convenience and lifestyle. Inside, you’ll love the open-concept design featuring engineered hardwood flooring, a welcoming living room with a stone feature electric fireplace, a designated dining area, and a functional kitchen perfect for entertaining. The generous primary suite boasts a 5-piece ensuite with dual vanities, a soaker tub, and a separate shower. A second bedroom, full main bath, and a versatile flex space—perfect for a desk or reading nook - complete the interior. Added features include an in-suite washer and dryer, an extra-large crawl space for storage, a single-car garage, and an additional uncovered parking stall. Enjoy the outdoors on your private patio, surrounded by mature landscaping. This corner unit offers comfort, functionality, and a location that can’t be beat! Updates: Newer stove-electric, microwave, fridge, dishwasher, hot water tank, hardware on cabinets. (id:26472)
RE/MAX Kelowna
7080 Glenfir Road Lot# Lot 9
Naramata, British Columbia
Set high above the valley floor, where eagles glide and panoramic views unfold to the distant horizon, lies a private sanctuary seamlessly integrated into the rugged terrain. Carved into rocky outcrops and overlooking sweeping lake vistas, this extraordinary residence offers a rare harmony between natural majesty and architectural brilliance. Even the sky seems bigger and bolder up here! Just beyond Naramata, you ascend the winding road towards Chute Lake to this masterpiece, conceived and brought to life by the renowned Omar Gandhi Architects. Every detail reflects a deep reverence for the surrounding landscape. Anchored firmly into the hillside, the structure rises organically from the earth. The lower level and garage support the elevated main living spaces, where floor-to-ceiling glass and expansive sliding doors erase the boundaries between inside and out. To the south and west, uninterrupted views of the Okanagan Valley command attention, while to the north, the property is bordered by Okanagan Mountain Provincial Park. Proximity to the protected lands ensures lasting privacy and tranquility. (id:26472)
Landquest Realty Corp. (Interior)
Landquest Realty Corp (Northern)
7142 Fintry Delta Road N
Kelowna, British Columbia
Welcome to 18 acres of private lakefront paradise with about 1,100 feet of shoreline and endless potential to create your dream estate. The charming timber-built home features vaulted ceilings, solid pine interiors, and custom wood finishes, perfect for living comfortably while you plan your build. Enjoy extras like a guest cabin, a detached sauna, and a heated 5-car garage/workshop with separate power plus extra covered parking. The property is thoughtfully prepared with paved access, a rockfall catchment, fire protection measures, spaced and limbed trees, and a natural fire break along Westside Road. There’s even excavated road access to the lakefront and room for additional development. Just 30 minutes from Kelowna or Vernon, and nestled between La Casa Resort and Fintry Provincial Park, this property offers boating, hiking, wildlife, and million-dollar views—all with incredible building potential to bring your vision to life. (id:26472)
Oakwyn Realty Okanagan
465 Morningview Drive Lot# 55
Coldstream, British Columbia
Discover the space, comfort, and flexibility of this Everton Ridge Built Home – a thoughtfully designed 2,345 sq.ft. residence that adapts to your lifestyle. Whether you’re looking for room to grow or a place to entertain, MV55 offers the perfect balance of function and Okanagan-inspired living. Highlights include: Up to 5 bedrooms – including an upper den that can easily be converted to a bedroom Spacious, sunlit mudroom – ideal for active families. Expansive rear deck – enjoy incredible views and seamless indoor-outdoor living. Elegant 4-piece spa-inspired ensuite – featuring a freestanding tub for relaxing soaks. Convenient upper-floor laundry – with sink and added storage space. Versatile flex space – perfect for a media room, play area, or quiet study zone. MV55 is built for how you live today, with the flexibility to grow into tomorrow. Discover how this home can work for you and book an appointment with our sales team today. (id:26472)
Summerland Realty Ltd.
80 Forest Edge Drive
Kelowna, British Columbia
Live in the heart of Wilden, where forest trails, fresh air, and modern luxury blend into an unmatched lifestyle. This 5-bed, 4-bath custom home offers nearly 4,000 sq ft of beautifully finished space, designed for both entertaining and everyday ease. Gather in the expansive living room with oversized sliders opening to a covered patio, sport pool, and lush, professionally landscaped yard. The chef’s kitchen shines with custom cabinetry, quartz countertops, a gas range, and a premium side-by-side fridge/freezer. A dedicated office, main floor laundry, and custom mudroom add functionality to style. Retreat to the serene primary suite with heated tile floors and a spa-like ensuite. Upstairs offers two spacious bedrooms and a cozy family loft, while the basement features a rec room, wet bar, gym, and two more bedrooms—perfect for guests or teens. Extras include oil-finished hardwood, custom window coverings, central vac with kitchen dustpan, built-in speaker system, underground sprinklers, and warranty. Surrounded by nature and close to schools, lakes, and downtown—this is your forever home in Wilden. Come see it in person—homes like this don’t come around often. (id:26472)
Real Broker B.c. Ltd
15291 Middle Bench Road
Oyama, British Columbia
Nestled between Kalamalka Lake and Wood Lake, this stunning 10-acre property offers breathtaking views of both lakes and exceptional privacy in a prime location. The charming level-entry home features restored original hardwood floors throughout. The country-style kitchen includes a tile backsplash and a cozy breakfast nook, while French doors open to a warm and inviting living room with a natural gas fireplace. A formal dining room and convenient main-floor laundry add to the home's functionality. Step outside to enjoy a wraparound deck and a screened-in porch—perfect for relaxing. Upstairs, you'll find two spacious bedrooms and a renovated full bathroom. The lower level offers a separate entrance (or access via the split-level staircase) and is ideal as a suite, complete with an updated kitchen, new flooring, two additional bedrooms, a full bathroom, and its own laundry. There's plenty of storage and ample parking throughout. Equestrian enthusiasts will appreciate the functional horse setup, including a riding arena with lake views, a large barn with a heated tack room, hay storage, and a spacious stall with an outrun. Additional paddocks feature automatic waterers and large lean-to shelters. There's also room to expand for other hobby animals. Surrounded by cherry orchards, the land offers rich soil and excellent potential for planting crops. This is a rare opportunity to own a versatile and picturesque piece of paradise in one of the Okanagan’s most desirable locations. (id:26472)
Coldwell Banker Executives Realty
2009 Caroline Way
Westbank, British Columbia
Newly Reduced Price!! One of a Kind Custom Sage Creek home with private direct entry driveway. One of the largest lots perched at the top of the community with Mountain and Valley views. Take in the four seasons in the privately fenced landscaped yard and enjoy extensive covered patio area with auto roller privacy screens to adapt to any weather. The oversized double garage was designed for the shop enthusiast complete with 220 V power. A well designed floor plan with high ceilings and an open great room finished off with a gas fireplace and access to the outdoor living space. 3 Generously sized bedrooms are down the expansive hallway and foyer. The ""Primary"" Bedroom has a walk-in closet and lavish 4 piece ensuite. A kitchen perfect for the ""gourmet-chef"" with 2 wall ovens and gas range, and quartz peninsula counter top. Extras include the Built in vacuum, security system, central air and under ground sprinklers. High Quality Patio Furniture is also included. (id:26472)
RE/MAX Kelowna
791 Mccartney Road
West Kelowna, British Columbia
Lakeview Heights family home on a 0.27-acre corner lot with detached garage and carriage house potential. Located just minutes from award-winning wineries, downtown Kelowna, Kalamoir Regional Park, and Okanagan Lake, this 3 bedroom, 3 bathroom rancher with full basement offers updated features and a functional layout. The kitchen was renovated in 2021 with granite countertops, modern appliances, and a large island. Main level includes hardwood and vinyl flooring, a gas fireplace in the living room, and newer windows (2015). Lower level includes a spacious family room with wood-burning fireplace, full bathroom, laundry, and utility space. The fenced yard includes underground irrigation, grapevines, two apricot trees, and a back patio with a covered gazebo—ideal for entertaining. (id:26472)
Exp Realty (Kelowna)
833 Mccurdy Road E
Kelowna, British Columbia
Rare in-town opportunity! Rancher/Suite/3 bay workshop/cherry orchard/1.1Acre, This beautifully maintained 1.1-acre park-like property features a 5-bedroom, 3-bath rancher with an open-concept Great Room, large windows, and a covered deck offering stunning lake and city views. The walkout basement includes a bright 2-bedroom in-law suite, ideal for extended family or rental income. A spacious double attached garage and a fully serviced, heated 3-bay workshop with oversize door, gas, electricity, and a bathroom provide endless possibilities for a home-based business or hobby use. With paved parking for up to 20 vehicles and approximately 0.5 acres planted in mature, income-producing cherry trees, this property combines rural charm with full city services and walkable access to schools, the YMCA, BMX track, hockey rink, and more. Future development potential includes many options such as a carriage house, animal clinic minor, Veterinary Clinic, party event space, greenhouses, plant nurseries, landscaping, fruit stand, home based business, child care minor, etc (buyer to verify). Perfect for families, retirees, entrepreneurs, or investors seeking versatility in a prime location. (id:26472)
Oakwyn Realty Okanagan
7700 Porcupine Road Unit# 606
Big White, British Columbia
Welcome to the Penthouse at The Aspens – a truly special offering in one of Big White’s most coveted ski-in/ski-out buildings. This never-been-rented, three-bedroom loft-style retreat is the perfect blend of mountain elegance and modern comfort, with absolutely breathtaking, unobstructed views of the slopes and beyond. Watch all the action from your windows — from first chair to last light — all while enjoying the peace and privacy that comes with being perched at the top. Inside, you’ll find a beautifully flowing layout: two spacious bedrooms on the main floor, plus a fully converted loft featuring its own bathroom and built-in bunk room — ideal for hosting family and friends in style. The Juliet-style opening from the loft adds a touch of architectural charm and keeps the space light and connected. Thoughtfully curated with high-end furnishings, stylish decor, and premium electronics, this home is completely turnkey. Details like granite countertops, hardwood floors, heated tile at the entry, a wine fridge, stainless-steel appliances, a steam shower, and even heated tile in the bathroom make for a luxe and inviting experience. The Aspens is a well-managed building with a full-time strata manager on site. It’s pet-friendly (two dogs or two cats allowed), has no rental restrictions, and offers direct access to five lifts and seven runs — right out your back door. This Penthouse at The Aspens delivers on every level. LIVE WHERE YOU PLAY! (id:26472)
Sotheby's International Realty Canada
329 Rigsby Street Unit# 108
Penticton, British Columbia
Experience easy living in this ground-floor end-unit condo, ideally located just minutes from downtown Penticton, Okanagan Lake, beaches, parks, the South Okanagan Events Centre, and the community center. This nicely partially renovated 1-bedroom, 1-bath home features a cozy electric fireplace in the living room, which opens to a covered patio with direct access to the building’s common area—perfect for enjoying the outdoors. The functional kitchen includes a bar area, stove, fridge, and dishwasher, with an adjacent eating area. The spacious primary bedroom also offers patio access and has access to the 4-piece bath. This unit has a stacked washer/dryer which add to the convenience. With lots of street parking for visitors, rentals allowed, and no age restrictions, this fantastic unit is an excellent rental or a place to call home. Sorry, no pets. Contact the listing agent to book your showing! (id:26472)
Royal LePage Locations West
5085 Snowbird Way Unit# 101
Big White, British Columbia
Live the mountain lifestyle in luxury at The Timbers —a beautifully appointed three bedroom, two bathroom residence. Step into a spacious open-concept floor plan designed with families and entertainers in mind. From the brand-new flooring underfoot to the gourmet chef’s kitchen with gas range and breakfast bar, every detail has been thoughtfully curated for comfort and style. Unwind after a day on the slopes with cozy in-floor heating, a relaxing steam shower, or a soak in your private hot tub on the covered patio. Ski-in, ski-out access puts you just steps from the gondola, Day Lodge, tubing, snowmobiling trails, skating rink, dog sledding adventures, and more. With no rental restrictions, you can enjoy it for yourself, share with guests, or generate income when you're not there. The Timbers also features exceptional building amenities including a gym, games room, ski lockers, and heated underground parking. LIVE WHERE YOU PLAY! (id:26472)
Sotheby's International Realty Canada
7250 China Valley Road
Falkland, British Columbia
Nestled in the picturesque hills of China Valley, this stunning 40-acre property offers privacy, tranquility, and rural charm. Whether you seek a self-sufficient homestead, a peaceful retreat, or an outdoor paradise, this property delivers. With breathtaking mountain views, a spacious home, and land ready for agricultural use, it’s a rare opportunity to embrace country living. The main floor features a bright living room with a cozy wood-burning fireplace, perfect for crisp winter nights. The spacious kitchen offers ample counter space and modern appliances, while the primary bedroom provides a quiet retreat with generous closets and easy access to a full bathroom. Upstairs, 2 bedrooms, a full bathroom, and a family room offer ideal space for kids or guests. The walk-out basement adds versatility with a recreation room, office, laundry, and half-bath. Whether you need extra living space, a workspace, or a hobby room, this level is full of potential. The property truly shines with its natural beauty. Partially fenced, it includes a fenced garden and chicken coop. A fire pit is perfect for gathering under the stars, while the private yard invites relaxation. Enjoy hiking, horseback riding, or ATV adventures from your doorstep. Equipped with a water license and a new filtration system, the home ensures reliable water. Despite its peaceful seclusion, the property is conveniently accessible, with a school bus stopping right at the driveway—an excellent choice for families. (id:26472)
Real Broker B.c. Ltd
4000 Redstone Crescent Unit# 228
Peachland, British Columbia
Ultra-Modern Lakeview End-Unit Townhome @ The Trails at Ponderosa Nestled in the desirable Trails at Ponderosa community—a hillside enclave perched above Peachland—this ultra-modern end unit delivers sophisticated, low-maintenance living with breathtaking Okanagan Lake and mountain panoramas views. This luxurious primary bedroom has stunning lake views. The lake-view wrap-around deck has panoramic views of the lake and surrounding peaks while in your spacious outdoor entertaining area. Open-concept living at its best. A modern layout floods the space with natural light with the vaulted ceilings while maintaining seamless flow between kitchen, dining, and living zones. Single attached garage with EV charging for eco-friendly convenience. Located within the charming Ponderosa golf community (new golf course November 2026 and new road to Somerset), is just minutes from Peachland’s lakeshore, beach and shops, The Trails at Ponderosa offers quiet serenity amidst hiking trails and landscaped greenspace. This townhome blends sleek, modern design with luxury refinement—think Quartz countertops, stainless steel appliances, hardwood flooring, and thoughtfully styled spaces crafted for comfort and elegance. Perfect for downsizing or vacation living: (id:26472)
Coldwell Banker Horizon Realty
2519 Hillsborough Road
West Kelowna, British Columbia
In every real estate market, there are homes that stand out among the competition and are regarded as ‘premier’ properties. This home on Hillsborough Road in Lakeview Heights definitely qualifies as such. It starts as you enter the exclusive gated property and pass the brand new sports court. Ideal for pickle ball, basketball, hockey (it is even set up to flood and make a rink in the winter!) and more. The heated driveway makes for a breeze during any snowfall. The backyard is truly spectacular. Enormous tile pool, putting green, large grass area, hot tub and secluded fire pit all look out to Okanagan Lake and downtown Kelowna. 0.8 acres sits out ahead of neighboring properties so feel like you are all alone. Covered patio with electronic screens lets you enjoy all year round. Don’t miss the outdoor kitchen with pizza oven! Inside, the home has been beautifully renovated from top to bottom. Terrific floor plan with large family room accented by exposed beams. Chef’s kitchen leads out to covered patio. Gorgeous primary bedroom with spa-like ensuite and amazing views. Downstairs features games room that leads out to pool and patio area as well as a cozy tv space perfect for movie nights and family fun. Terrific location in Lakeview Heights. Close to amenities, hiking, beaches and minutes to downtown Kelowna. This home has everything you are looking for when it comes to living the Okanagan Lifestyle! (id:26472)
Royal LePage Kelowna
4851 Willow Place
Fairmont Hot Springs, British Columbia
Rare Find! Located in the Meadows of Fairmont Hot Springs, on a quiet cul de sac of Willow Place you’ll find this fully professionally renovated, riverfront, high end furnished, 1321 sqft home with loads of upgrades. Large new windows herald a glimpse of nature’s wonder. Outside invites you with.62 of acre & storage for all the toys, gardens and dreams to be imagined. You can enjoy an unencumbered view of the Columbia River and Purcell Mountains with over 70’ of deep river frontage. Have a fire pit facing the river to enjoy a peaceful setting or lounge by the RV parking & outbuildings taking in the Rocky Mountains. Incls plug for RV with 50amp service. Property has extensive makeover giving a very modern, yet cozy appeal. Buyers will enjoy good drinking water from a new 65 gallon/min. There is an excellent septic system, lrg 30ft car shed, 2- 10x10 outbuildings and new plantings. (id:26472)
Comfree
1040 Talasa Court Unit# 3312
Kamloops, British Columbia
This 2-bedroom, 1-bath home gives you big views of Kamloops and the South Thompson River—right from your own deck. The open floor plan feels bright and easy, with custom cabinets, a tiled backsplash, a big island with a breakfast bar, stone counters, and stainless steel appliances.There’s a barn door, an electric fireplace, in-suite laundry, and a large covered deck—perfect for morning coffee or evening drinks. Geothermal heating and cooling keep things comfy year-round.You also get 1 underground parking spot and a storage locker. The $378/month fee covers sewer, water, garbage, and hot water. Live in Sun Rivers with almost no upkeep—pets and rentals are welcome. With school starting soon and rentals being difficult maybe its time to buy your own? The weather still perfect for golf, and beach days at the River. now’s the time to make your move. Book Your Viewing Today before its gone. (id:26472)
Exp Realty (Kamloops)
430 Atwood Road
Grand Forks, British Columbia
Your Peaceful Farming Paradise Awaits! Discover the perfect blend of country charm and sustainable living on this picturesque 10-acre property at 430 Atwood Road. Set against a backdrop of breathtaking mountain views, this serene farmstead has been thoughtfully updated and is ready to support your agricultural dreams. The beautifully refreshed home features new windows, elegant custom crown molding, renovated bathrooms, new flooring throughout, and a cozy WETT-certified wood stove. The bright kitchen is ideal for home chefs, complete with updated appliances and a built-in gas BBQ. Outside, the property is fully set up for farming, with cross and deer fencing, shelters for sheep, a well-designed chicken coop, and over 22 fruit trees accompanied by lush berry bushes. Enjoy the calm of your own organic herb garden, multiple garden trellises, and a pond with grandfathered water rights for irrigation. Whether you’re looking to grow food, raise animals, or simply enjoy rural tranquility, this property delivers. Additional features include spacious workshops, a metal garden shed, and an RV plug-in. Don't miss your chance to own this peaceful slice of paradise—contact your Local Real Estate Agent to arrange a viewing today! (id:26472)
Grand Forks Realty Ltd
601 Yellowhead Highway S
Mclure, British Columbia
If you’ve been holding out for a property with serious shop space, this is it. Sitting on over 4 acres and just 30 minutes from the city, this property features a massive 40x60 shop with 600 amp service, high ceilings, and room for just about anything—tools, toys, or large scale projects. It’s a car lover’s dream, with space to work, build, and store your entire collection. There’s also a two car attached garage and plenty of open parking for trailers, RVs, or equipment. The log home is filled with natural light, thanks to its vaulted ceilings and large windows that take in wide open views of the surrounding valley. A floor to ceiling brick fireplace anchors the main floor and blends function with a strong architectural element. The main level includes two bedrooms, including the primary, along with the main living and dining areas. Upstairs, you’ll find two more bedrooms, a half bathroom, and a large loft that opens into a massive games room, ideal for entertaining or relaxing. The basement includes a fifth bedroom and another full bathroom. The property also includes a barn currently set up for chickens. With 4 acres of land in the ALR, there’s plenty of room for animals, gardening, or expanding your setup. Reach out today to book your showing. All measurements are approximate (id:26472)
Exp Realty (Kamloops)
8566 Eacrett Road
Dry Gulch, British Columbia
This is one of those once in a lifetime properties…your chance to own not one but two welcoming and beautiful homes in the middle of TRUE privacy. Nearly 50 acres of mostly undisturbed forest ALL for you…and all within minutes of Radium, Invermere, and everything the Valley offers. This unique property is NOT in the ALR and is surrounded by the Dry Gulch Provincial Park to the north and Crown land to the east. From the moment you arrive at the unassuming gate, you are enjoying the kind of seclusion that many dream of when moving to the mountains. Winding driveway, trees all around, and unobstructed sky. This offering includes two separately titled properties, one with two homes. The carefully constructed main house offers a gracious kitchen and open living area anchored by a stone fireplace, a main floor primary bedroom with large ensuite, and an open loft perfect as a family room or office space. Additional bedroom and bathroom in the lower level, and there is a three-season sunroom perfect for those quiet mornings and long summer evenings. The one level guest cabin is a stylish and modern space with a sleek kitchenette, cozy fireplace, sunroom entry, and a large bedroom with ensuite. A covered carport and HUGE garage with workshop space offer room to park all your vehicles, tools, and toys attached to the guest residence. Secluded life in the forest, with all the shoppes, restaurants, and recreational opportunities just minutes away…could this be your perfect spot? (id:26472)
RE/MAX Invermere
160 Lakeshore Drive W Unit# 401
Penticton, British Columbia
Elevated living with expansive lake and mountain views! This spacious and naturally bright home features an open concept design with large windows facing north and west. The oversized kitchen island and generous dining area are ideal for entertaining. Enjoy 2 outdoor living spaces; the main deck off the living area showcases stunning views and inspiring sunsets. The primary bedroom's private balcony allows for peaceful mornings. The walk-in closet and ensuite with tile shower and deep soaker tub offer a spa-like retreat. This prime location is steps to the beach, parks, Farmers Market, restaurants, boutique shopping and entertainment. Spend an afternoon exploring wine country, boating, hiking or biking; all of which is top-tier! Complex amenities include 2 exercise rooms, sauna, putting green, outdoor pool, hot tub, 3 amenity rooms and 2 guest suites. Lakeshore Towers offers an exceptional Okanagan lifestyle. Call today for a private viewing of this impressive property. (id:26472)
Royal LePage Locations West
7992 Falcon Ridge Crescent
Kelowna, British Columbia
Discover the perfect blend of rural tranquility and convenience in this stunning 4,378 sq. ft. home, nestled in Joe Rich but only a short drive to the cities amenities. Situated on a private 1.23-acre lot, this spacious 6-bedroom, 4-bathroom residence is designed for family living, featuring a 2-bedroom suite for extra income or multigenerational use. Inside, enjoy expansive living spaces, large bedrooms, and ample storage throughout. The sprawling layout is perfect for a larger family or those who value their privacy. Step outside to your private deck with a hot tub, perfect for unwinding while soaking in the natural surroundings. The amazing yard features a fantastic playhouse—a dream for kids! For the automotive enthusiast, this property boasts on of the largest detached shops you'll find measuring at a massive 2,700 sq. ft. , providing endless possibilities for hobbies, business, or storage. Plus, with tons of extra parking, there’s room for RVs, boats, and more. Municipal water supply is a massive bonus, no concerns about the headaches of well water supply here. All this, just 10 minutes from town, offering the best of both worlds—privacy, space, and accessibility. Don’t miss this rare opportunity to own a slice of paradise in Joe Rich! (id:26472)
RE/MAX Kelowna


