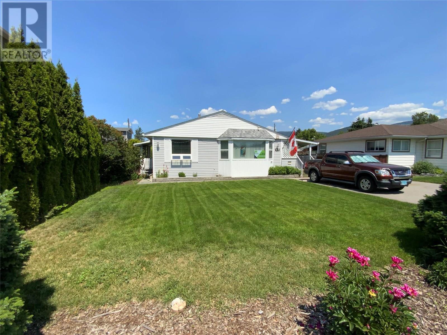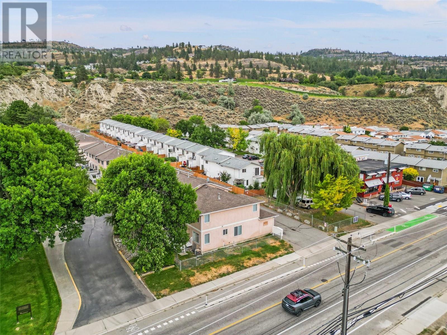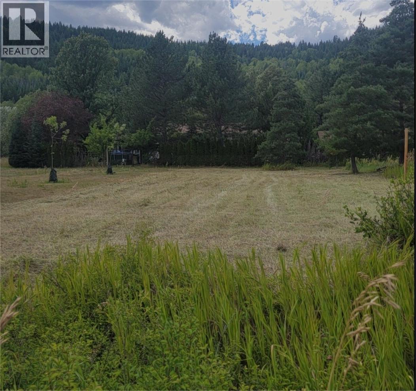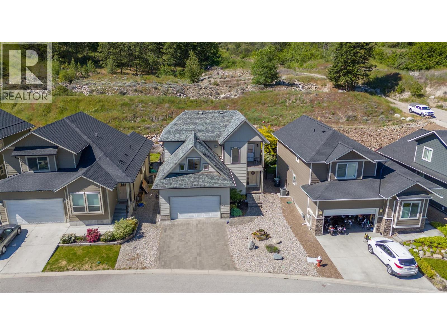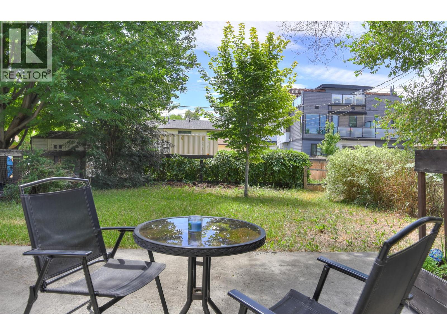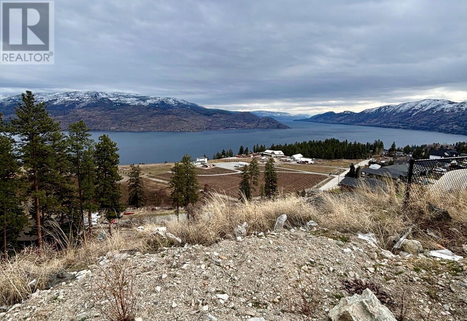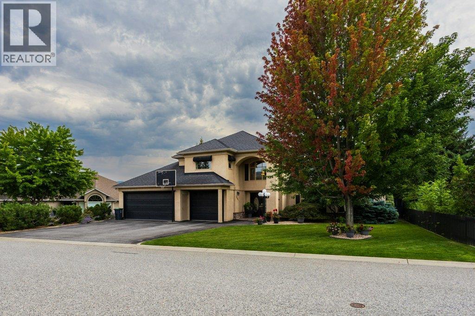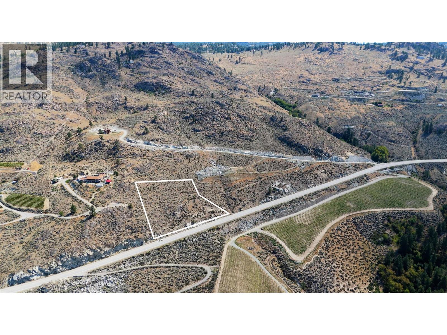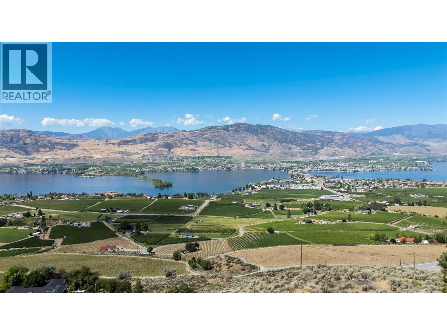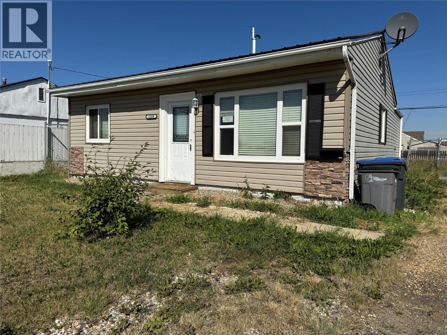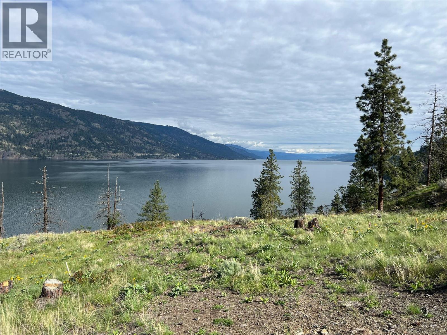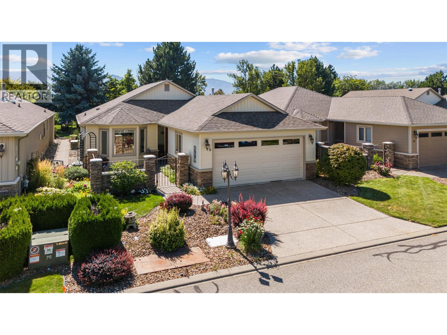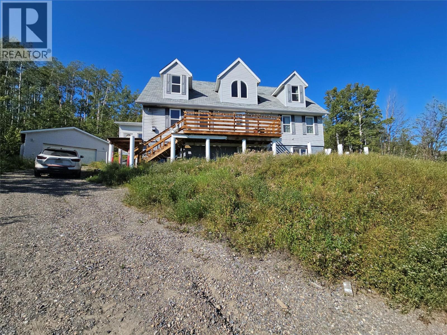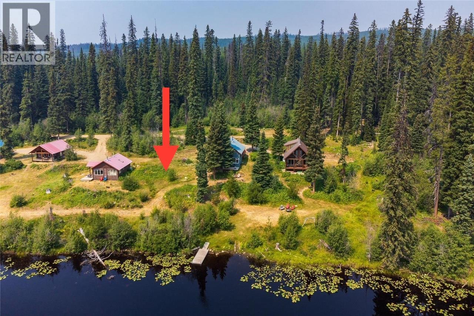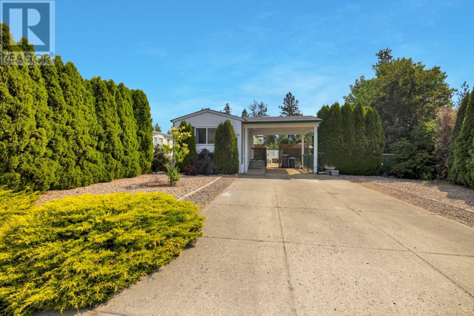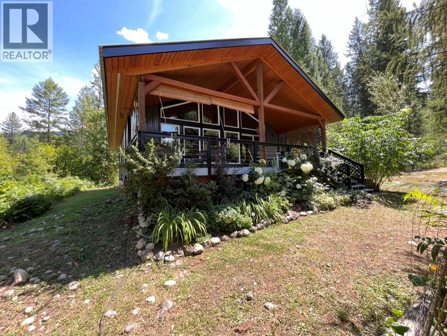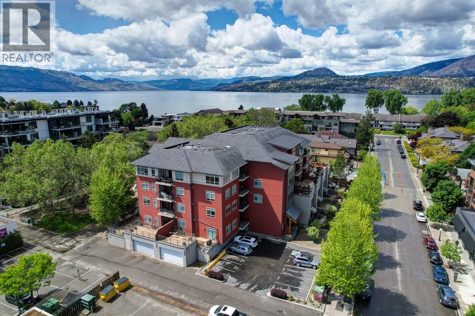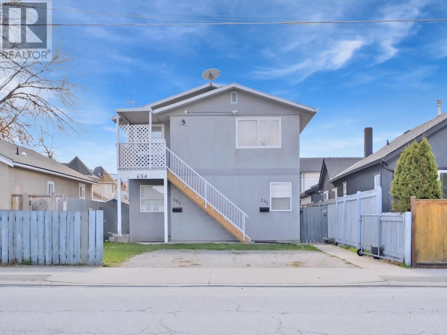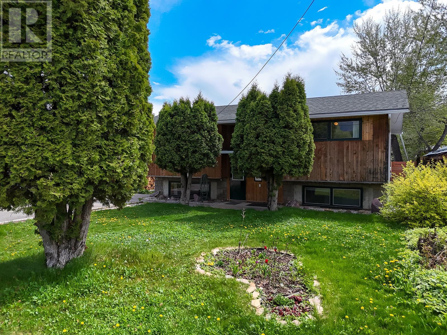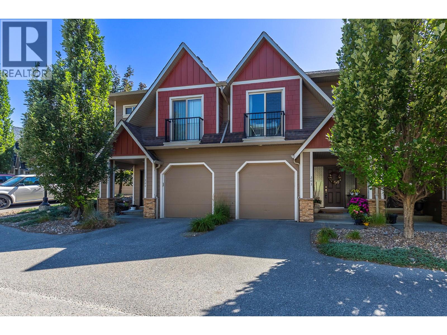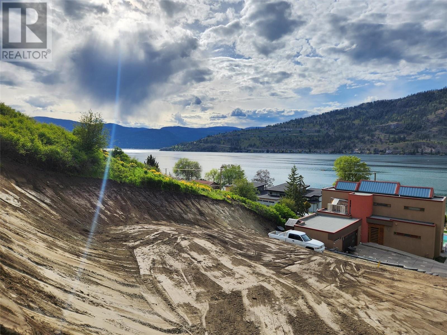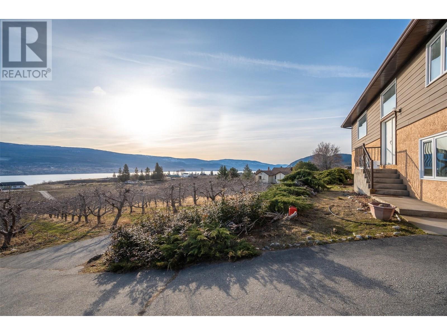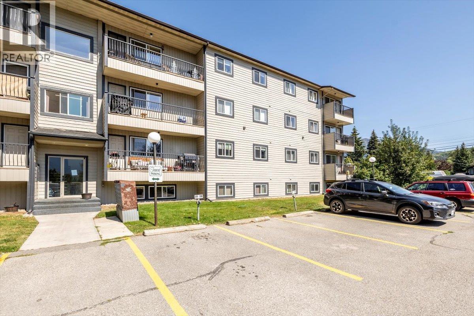Listings
449 Conklin Avenue
Penticton, British Columbia
Well maintained 3 bedroom 1000 sq/ft home with well cared for yard & gardens. This home provides a 60x188, over 1/4 acre flat lot with accessible layout with ample parking, a huge 24x24 double detached garage, and dual access via both city streets and a lane-way. Also included with this property is a rent-able 14x16 guest cottage in a completely fenced yard. Close to recreation, schools, shopping, and entertainment. Abundant RV & extra parking in front and back. 300 sq/ft deck, 100 sq/ft covered porch. Natural gas attached and natural gas fireplace. Recent municipal zoning updates in British Columbia now allow up to four residences per property without requiring additional zoning changes so if you're looking to invest or find a new place to call home, this property has all the opportunities. (id:26472)
2 Percent Realty Interior Inc.
2990 South Main Street Unit# 101
Penticton, British Columbia
This fully renovated 3 bedroom 3 bath townhome with partially finished basement is everything you have been looking for in a price that you can afford. Nearly everything inside this home is new including the entire kitchen and appliances, all counter tops, all floorings, nearly all bathroom fixtures, light fixtures, and door hardware. This end unit is bright with large windows, has a deep garage with space for a vehicle and workbench. Brighton Place townhome is a perfect family or retiree property with an ideal location walking distance to tennis courts, baseball fields, playgrounds, grocery shopping, and a senior center! Skaha Lake Middle School and Princess Margaret High School are well regarded public schools and just a few min stroll and Skaha lake is just a few min drive down the road. There is a bathroom and 2 ample size bedrooms on the upper level along with the primary bedroom with ensuite. The basement is a blank slate, ready for another full bathroom or simply use it as a great rec space. The main level has a fantastic layout with a large living room, galley style kitchen with plenty of cabinets, adjoining dining room with large window, a two piece bathroom, and sliding glass door to the deck and backyard. The single car garage and parking space in front of the unit allows for two vehicles and there is visitor parking onsite. There is nothing left to do, it is freshly painted, avail for quick possession and move in ready. (id:26472)
Real Broker B.c. Ltd
2 Government Avenue N
Greenwood, British Columbia
Bright & sunny building lot in Greenwood BC. This parcel is flat and ready to build on with power and water at the lot line. Zoning allows RV on site while building and a footprint between 645 sq ft and 1875 sq ft which can be 1 or 2 stories. This parcel is short walk to the school/amenities/services and has beautiful mountain views and lane access. An ideal location for your new home or an investment property. Call your Realtor today! (id:26472)
Cir Realty
14395 Herron Road Unit# 106
Summerland, British Columbia
Welcome to The Cartwright, a premier bare land strata community located just minutes from downtown Summerland. This 2,750 sq ft home offers functionality across three thoughtfully de-signed levels. On the main floor, you'll find a convenient two-piece bathroom, a formal dining room, a well-appointed kitchen, a spacious living room, and a laundry room directly off the garage. Adjacent to the dining room, a generous deck provides an ideal space for entertaining and enjoying the outdoors. The upper floor boasts four bedrooms, including a luxurious primary suite complete with a walk-in closet and a four-piece ensuite featuring a relaxing soaker tub. An additional four-piece bathroom serves the remaining bedrooms, offering comfort and convenience for family and guests alike. The lower floor is a haven for relaxation and recreation, featuring the ultimate man cave, a four-piece bathroom, and ample storage space. The perfect home, nestled in a great, friendly neighbourhood, for those seeking both convenience and serenity. (id:26472)
Chamberlain Property Group
803 Patterson Avenue
Kelowna, British Columbia
Welcome to this beautifully updated 5-bedroom, 3-bathroom home offering 2,306 sq ft of functional living space in the highly sought-after Pandosy neighborhood, just blocks from the hospital and close to beaches, schools, shops, and restaurants. The main level features 3 bedrooms, including a refreshed primary suite, and a bright, inviting layout perfect for families or entertaining. The lower level boasts a spacious 2-bedroom suite with private entry, a large kitchen, in-unit laundry, and oversized windows that let in abundant natural light—ideal for extended family or as an income-generating rental. Outside, enjoy a large private backyard with mature landscaping, perfect for summer gatherings. There's ample parking off the back lane, and with a 138 ft deep lot, there's potential for a future carriage house (verify with city). This property is vacant and available for quick possession, a rare opportunity in one of Kelowna’s most vibrant and walkable communities. (id:26472)
Cir Realty
6050 Gerrie Road
Peachland, British Columbia
This under-construction 3,434 sq. ft. walkout rancher offers breathtaking 180-degree, unobstructed lake views from the main living areas and deck. Thoughtfully designed to fit the lot, the home features 4 bedrooms and 4 bathrooms, including a fully legal one-bedroom suite—perfect for guests, extended family, or rental income. The open-concept floor plan seamlessly connects the kitchen, dining, and living spaces, all positioned to take full advantage of the panoramic lake views. High-quality finishes throughout include a mix of hardwood, tile, carpet, and vinyl plank flooring, along with Bosch or equivalent kitchen appliances. There’s still time to customize your finishes, appliances, and other interior details to truly make it your own. Located in an area of upscale homes, this property is just 7 minutes from downtown Peachland’s schools, stores, and beach, and only 25 minutes from downtown West Kelowna—offering the perfect balance of peaceful living and convenient access to amenities. (id:26472)
Cir Realty
1061 Avondale Place
West Kelowna, British Columbia
First time on the market! This custom-built family home is situated on a large, 0.36-acre private lot & features a level driveway & triple garage. Offering everything you could want for Okanagan living, including an in-ground pool with an outdoor pool house & bathroom, a fully equipped theatre room with a bar & pool table, & plumbing for a hot tub right outside the basement patio doors, and ample guest space. The gourmet kitchen is a highlight, boasting a large walk-in pantry, a sit-at bar, a huge island as well as an oversized side-by-side fridge/freezer combo. Entertaining is effortless with the large formal living & dining room, complete with vaulted ceilings for a 20' Christmas tree. For more casual gatherings, there's a comfortable family room & dining nook on this level as well. The main floor opens directly to an expansive patio with the pool & an electric awning, which provides plenty of shade during the hot summer months, all surrounded by mature landscaping. There is another full yard on the lower level for the kids and pets to enjoy! Head up the spiral staircase & you'll find a spacious master suite with a walk-in closet and a luxurious ensuite, along with three additional bedrooms & another full bathroom. There is so much storage space & many updates including a 50 year roof installed in 2006, new pool heater in 2015, new upper decking in 2018, HWT in 2018, new furnace & A/C in 2019 & a brand new pool liner this year! Just move in an enjoy! (id:26472)
Royal LePage Kelowna
1750 Highway 3 E Lot# 2
Osoyoos, British Columbia
Welcome to Norvision luxury acreage estate lots. Imagine building your custom luxury retreat on this exceptional bare land strata acreage, where stunning lake views provide a breathtaking backdrop to your everyday life. This property is truly ready to go, with all essential utilities at the lot line including high speed optic fibre internet simplifying the building process for your luxury dream home. One of the most unique features of this property is the surrounding 55-acre conservation area, which protects the five premium lots from any future development. This ensures your view and privacy are preserved in perpetuity. Enjoy unparalleled convenience with a marina just minutes away, offering easy access to the lake for all your recreational family fun. Strategically located, this property is outside of the speculation tax zone and exempt from the foreign buyer ban, making it an incredibly attractive and accessible investment. (id:26472)
Sotheby's International Realty Canada
1750 Highway 3 E Lot# 4
Osoyoos, British Columbia
Welcome to Norvision luxury acreage estate lots. Imagine building your custom luxury retreat on this exceptional bare land strata acreage, where stunning lake views provide a breathtaking backdrop to your everyday life. This property is truly ready to go, with all essential utilities at the lot line including high speed optic fibre internet simplifying the building process for your luxury dream home. These homes will be architecturally designed, high end homes tailored to respond to this stunning location and to site respectfully within this outstanding natural environment. One of the most unique features of this property is the surrounding 55-acre conservation area, which protects the five premium lots from any future development. This ensures your view and privacy are preserved in perpetuity. Enjoy unparalleled convenience with a marina just minutes away, offering easy access to the lake for all your recreational family fun. Strategically located, this property is outside of the speculation tax zone and exempt from the foreign buyer ban, making it an incredibly attractive and accessible investment. (id:26472)
Sotheby's International Realty Canada
1108 118 Avenue
Dawson Creek, British Columbia
Contingent. First Time Home owner alert! 2 bedroom home on a quiet street. Within walking distance to the Northern Lights college and the Mall! There have been many upgrades over the years. Eat-in Oak kitchen, vinyl siding, vinyl windows, flooring, metal roof, electrical to name just a few. This great home has an open layout and a large living room, plus 2 good sized bedrooms. The bathroom was updated about 10 years ago, with a custom tiled tub surround, flooring and vanity. Outside there is a fenced backyard and a rear deck. This home will suit the small family or retiree looking to down size needs. Call now to set up your personal viewing. (id:26472)
Royal LePage Aspire - Dc
180 Sheerwater Court Lot# 9
Kelowna, British Columbia
Exceptional Waterfront building site offering 2.5 acres to build your dream home; in the exclusive gated, waterfront community of Sheerwater. Panoramic views of Okanagan Lake to the north and south. West facing for enjoying beautiful Okanagan sunsets. Deep water Boat moorage with lift included in the private marina. Stunning conceptual plans drafted by San Francisco-based architect Arcanum Architecture. Sheerwater is a prestigious 70-acre gated waterfront community, home to the Okanagan’s finest modern estates. Step outside to endless walking, hiking, and biking trails at your doorstep and only a short commute to downtown Kelowna and amenities. (id:26472)
Unison Jane Hoffman Realty
2365 Stillingfleet Road Unit# 18
Kelowna, British Columbia
Welcome to Balmoral, Kelowna’s premier 55+ gated community offering an active lifestyle with access to a clubhouse, indoor pool, and amenity centre. This beautifully maintained bungalow backs onto a peaceful green space, providing both privacy and a scenic backdrop. The home features an exposed aggregate driveway leading to a spacious double garage with immaculate finished flooring. Inside, you’ll find a bright, open layout highlighted by a cozy gas fireplace and a seamless flow to the outdoor living areas. The gated front courtyard is perfect for morning coffee, while the covered rear patio and retractable awning create a comfortable retreat for relaxing or entertaining. Mature landscaping enhances the curb appeal, and the crawl space offers excellent storage solutions. Whether you’re enjoying the private backyard setting or taking advantage of the community’s many amenities, this home offers the perfect blend of comfort, convenience, and lifestyle. Balmoral is located close to shopping, dining, and medical services, making it one of the most sought-after communities in Kelowna. (id:26472)
RE/MAX Kelowna
5200 45 Avenue
Chetwynd, British Columbia
Do you want more room? LARGE CAPE COD HOME with GARAGE – 5 bedrooms, 4 bathrooms all on three levels. Main level offers lots of space to entertain with spacious kitchen with additional seating area at breakfast bar, large dining area with garden doors and large living room with fireplace. Main floor also offers two four-piece baths, laundry and access to the sun room. Entire upper level offers a private and comfortable primary suite with its own 4 piece ensuite. There is more and it keeps going...Lower level offers a vast space to enjoy a large rec room and 2 more bedrooms. Home offers amazing views and is next to popular walking trails. If you are looking for a place to call your own, call to view as this many be the one. Sellers wants it sold and no reasonable offer will be refused. (id:26472)
Royal LePage Aspire - Dc
10250 Dee Lake Road Lot# 38
Lake Country, British Columbia
The Get Away you never thought you needed !! Dee Lake waterfront lot offers an opportunity to build a charming cottage retreat. With direct access to the lake, you'll be just steps away from a multitude of outdoor adventures. Spend your days fishing, boating or glide across the surface with a kayak, exploring hidden coves and enjoying the breathtaking scenery. Imagine a cozy abode where you can unwind and escape the hustle and bustle of everyday life, immersing yourself in nature's tranquil embrace. This idyllic location is not only a haven for outdoor enthusiasts but also conveniently located just a 30-minute drive from Lake Country. Whether you’re seeking solitude, quality family time, or a weekend getaway with friends, the Dee Lake building lot serves as the perfect starting point for endless adventures. (id:26472)
Oakwyn Realty Okanagan
9510 Hwy 97 N Highway Unit# 53
Vernon, British Columbia
Looking for a charming home without the hefty price tag? This 2-bedroom, 1-bathroom retreat offers incredible value with a lifestyle to match. With 938 square feet of smart living space and a large, private yard backing onto tranquil green space, this home is ideal for anyone who values peace, privacy, and affordability. Tucked in a friendly walking community, the fully fenced yard is filled with shrubs and flowers, offering a low-maintenance oasis perfect for relaxing, entertaining, or enjoying time outdoors with up to two medium-sized dogs. No rear neighbours mean more nature, less noise, and uninterrupted views from your backyard. And when you're ready to venture out, you're just minutes from the golf course—making it easy to sneak in a quick round or enjoy a peaceful stroll. Whether you're downsizing, investing, or entering the market, this home delivers comfort and convenience at a price that’s hard to beat. (id:26472)
Vantage West Realty Inc.
5940 Cedar Creek Road
Winlaw, British Columbia
Discover this unique 5-acre property in the heart of Winlaw. This versatile property offers space, comfort, and potential. The main home, just over 10 years old, is a cozy and well-built 2-bedroom, 1-bathroom residence featuring timber frame accents, solid surface stone countertops, and an inviting open-concept layout. A large covered deck extends the living space outdoors, while the low-maintenance yard makes for easy living year-round. The property comes with no zoning, two water licenses, and possible subdivision potential—giving you the freedom to shape the land to your needs. Across the property sits an old farmhouse full of potential. Though in need of significant restoration, it’s already connected to power, water, and septic, and has its own driveway access off Cedar Creek Road. Whether you're looking for a peaceful homestead or a flexible investment, this Winlaw property is worth a look. (id:26472)
2 Percent Realty Kootenay Inc.
457 West Avenue Unit# 111
Kelowna, British Columbia
Beautiful Brownstone lofted townhome in an incredible South Pandosy location. Nestled in one of Kelowna’s vibrant neighbourhoods, this residence places you just steps from beaches, parks with tennis courts, boutique shops, coffee houses, restaurants, and lively nightlife. The private gated entry opens onto an expansive patio—an outdoor oasis perfect for entertaining or unwinding. Inside, the meticulously designed split-level layout showcases over 1,400 sq. ft. of stylish living with soaring ceilings, fresh paint throughout, and walls of windows that flood the space with natural light. The open-concept main level features a gourmet kitchen with Corian countertops, stainless-steel appliances, and a generous living area ideal for both relaxation and entertaining. Upstairs, the lofted primary suite is enclosed in glass for an architectural touch, complete with a luxurious ensuite and ample closet space. A den and second bath add versatility for guests or a home office. The parking stall features EV parking. This South Pandosy townhome offers an exceptional opportunity to craft your own urban retreat—just steps from beaches, parks with tennis courts, boutique shopping, vibrant cafes, restaurants, and nightlife. (id:26472)
Unison Jane Hoffman Realty
654 Wade Avenue W Unit# #101 & #102
Penticton, British Columbia
Up and down DUPLEX. Each unit separate title, 2 bed 1 bath Updated interiors. This 1996 build is clad with stucco; (many are vinyl sided) New exterior staircases. Both units have responsible tenants who wish to stay and pay 1800/m which make this purchase a smart idea as an investment. Front and back doors for each unit, alley access for both or front parking as well total 4 parking spots. 3,572 SF lot. Steps away Lake Okanagan beach, parks, South Okanagan Event Center, Casino, Airport, Rec center, elementary school, downtown and immediate access to Highway 97 to Kelowna. These 2 units stratified are sold together only. No fees collected. Insurance approx. 3K No council required. Both units due for rent rate increase (id:26472)
Chamberlain Property Group
710 8th Street
Golden, British Columbia
If you're in the market for a family home with a superb location, be sure to check out 710 8th Street South! Located on a very quiet road, and just a minute walk to the Timber Frame Bridge and Downtown, it doesn't get any better for proximity to all amenities. With back lane access, there's added convenience for extra parking, as well as easy access to the huge garage. With 4 bedrooms and 2 bathrooms, this home can accommodate a growing family and keep everybody comfortable. There's a wood stove in the basement, which will add lots of warmth throughout and keep heating bills reasonable. Call your Realtor to view this home today. Quick possession is available. (id:26472)
Exp Realty
4900 Heritage Drive Unit# 203
Vernon, British Columbia
Welcome to “The Rock” – one of the best townhouse values within Vernon city limits! This 3-bedroom, 3.5-bathroom unit offers a spacious and well-designed layout with quality finishes throughout. The main floor features an open-concept living and dining and a bright eat-in kitchen with professionally refinished cupboards, new stainless steel appliances, and a moveable island with matching chairs. (pics show kitchen with island and also without it). Gleaming hardwood floors, 9-ft ceilings, and a convenient 2-piece powder room complete the main floor living space. Upstairs offers a large primary bedroom with vaulted ceiling, walk-in closet and 4 piece ensuite, plus two additional bedrooms full bathroom and laundry closet. The fully finished walk-out basement includes a generous rec room with wet-bar rough-in, another full bathroom with heated tile flooring and access to a private outdoor space backing onto a small acreage. Other features: central A/C, single garage, large front foyer, and excellent location, just minutes to downtown Vernon, yet tucked away in a quiet, suburban setting. Walking distance to parks, shopping, and amenities. Pride of ownership throughout and move-in ready! (id:26472)
RE/MAX Vernon
8164 Okanagan Landing Road
Vernon, British Columbia
Spectacular panoramic views of Okanagan Lake from this .51 acre lot. Just past the Yacht Club and Paddlewheel park in gated Cimarron Estates. Planned to complement the surrounding hills & views of the lake from all rooms & levels. All site servicing work has been done, services pulled underground from road to lot. Zoned R6 allows for legal suite. The lot has just been site prepped and is ready to build on. (id:26472)
RE/MAX Vernon
533 Yates Road Unit# 108
Kelowna, British Columbia
Welcome to The Verve in sought-after Glenmore! This bright two bedroom, two bathroom ground level condo offers a smart split floor plan with 888 square feet of comfortable living, plus a huge private yard! The open concept design features a modern kitchen with bar seating that flows seamlessly into the living area, perfect for entertaining. Bedrooms are located on opposite sides for privacy, each with access to a full bathroom. Step outside to your patio and enjoy the Okanagan lifestyle in a well-kept community with resort-style amenities including an outdoor pool, beach volleyball court, and plenty of green space. This home comes with one secure underground parking stall and one storage locker for added convenience. Ideal for first-time buyers, downsizers, or investors, The Verve is pet-friendly and rental-friendly, with shopping, schools, and parks just minutes away. Experience the best of Glenmore living in a location that combines relaxation, recreation, and easy access to everything Kelowna has to offer. (id:26472)
Sotheby's International Realty Canada
9800 Giants Head Road
Summerland, British Columbia
Panoramic views overlooking a small apple orchard on 4.73 acres with loads of privacy. This home has been well looked after with newer roof, large picture windows showing off the expansive lake and valley views, heat pump and more. Apple orchard leased out until November 2025. This home is laid out for the whole family with 5 bedrooms and three baths or could be perfect for a separate two bedroom in-law suite. Backs onto Giants Head Mountain Park. Minutes to town. * measurements taken from iGUIDE, Buyer to verify (id:26472)
Giants Head Realty
65 Cokato Road Unit# 204
Fernie, British Columbia
Stylish, modern, and move-in ready, this beautifully renovated 2-bedroom, 1-bath condo in the centrally located Castle Mountain complex is a rare find. Located on the second level, it offers easy access and stunning mountain views right outside your windows. The bright open-concept living space has been updated with designer finishes, and the kitchen features sleek cabinetry, a mix of quartz and butcherblock countertops, a large island with seating, stainless steel appliances, and warm wood accents that create the perfect blend of function and style. The dining and living areas flow together seamlessly, providing plenty of room to entertain or simply relax and enjoy the view. Both bedrooms are generously sized, and the renovated bathroom is fresh and functional. Custom shelving, dimmable lighting, and durable flooring are just a few of the thoughtful details that make this home stand out. Castle Mountain Condos is a well-managed complex in a prime location, only minutes from historic downtown Fernie, world-class skiing, biking, golfing, and the endless outdoor recreation the Elk Valley is known for. Whether you are searching for a full-time home, a weekend retreat, or a smart investment property, this condo checks all the boxes. (id:26472)
RE/MAX Elk Valley Realty


