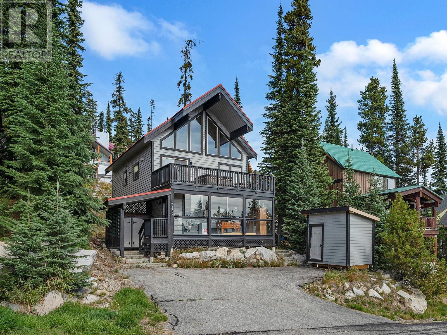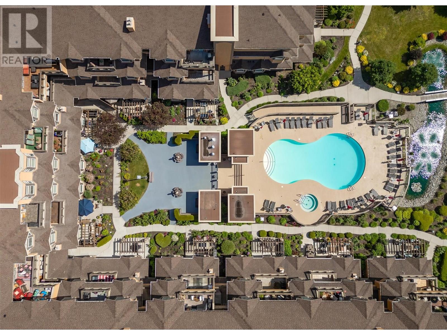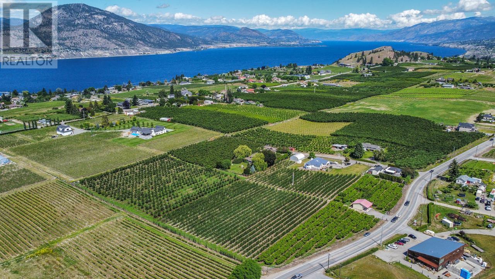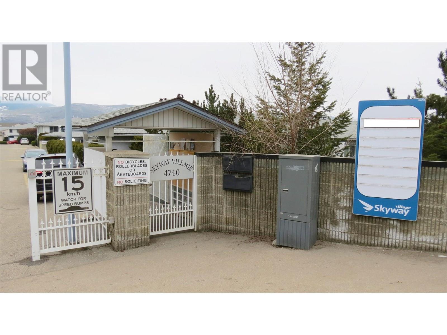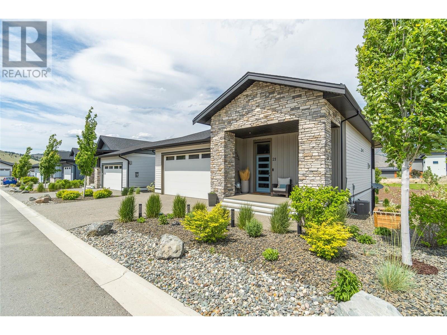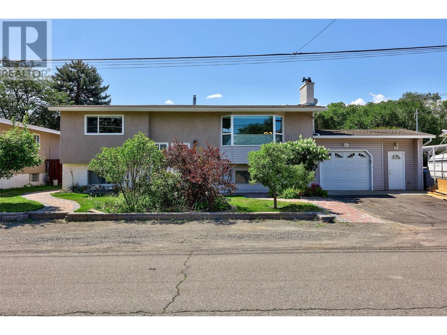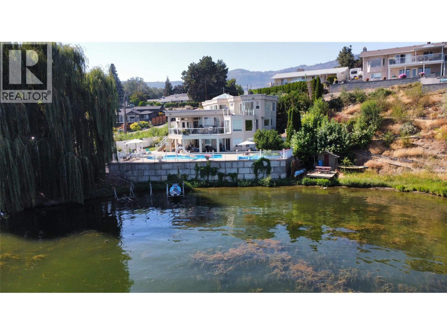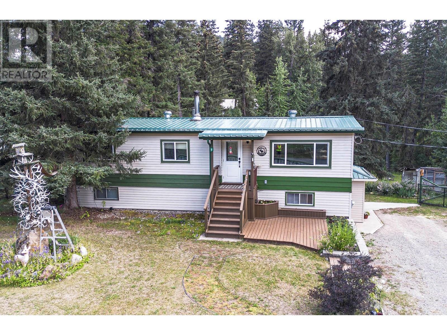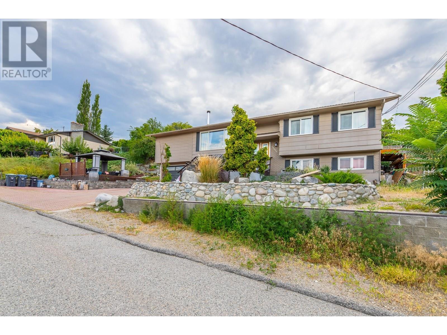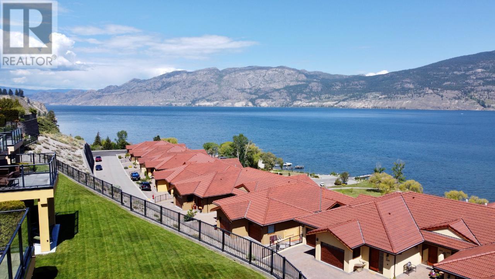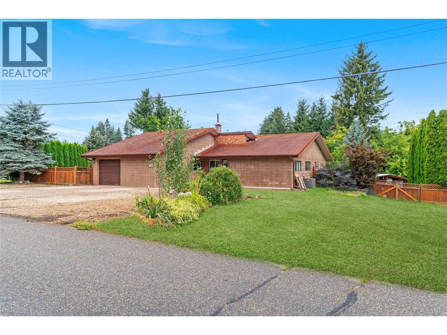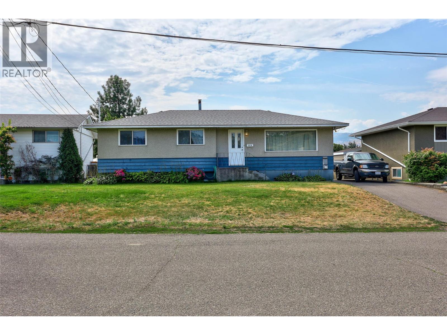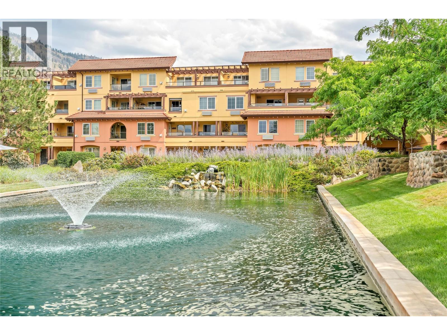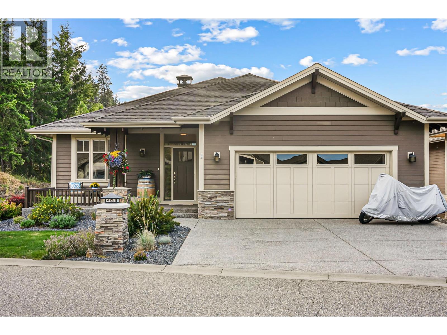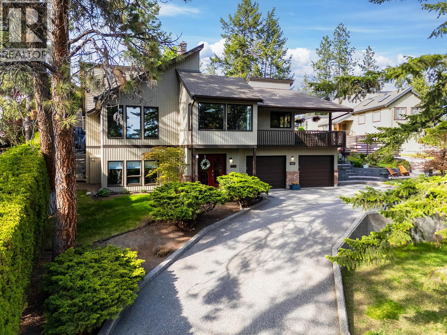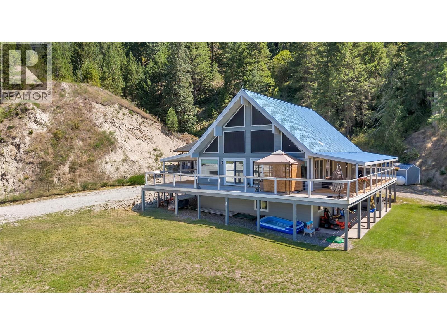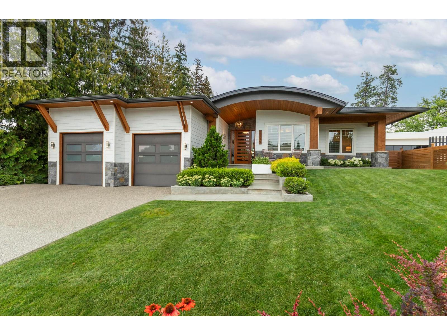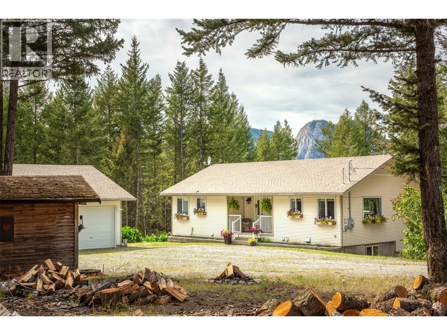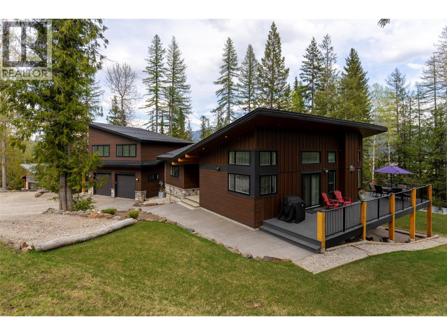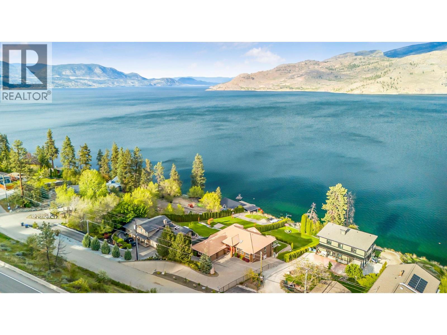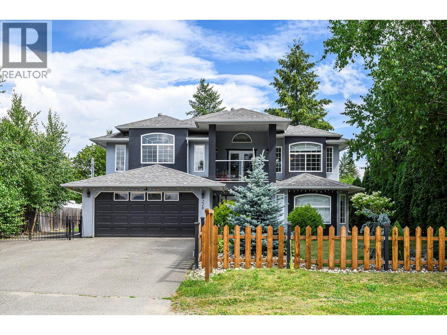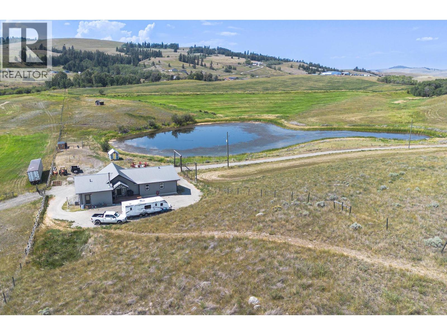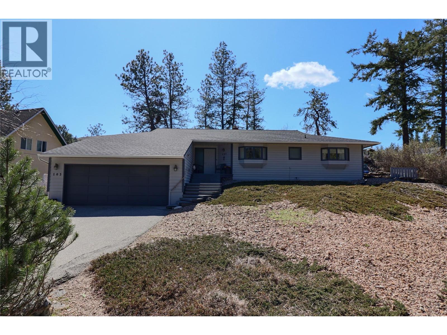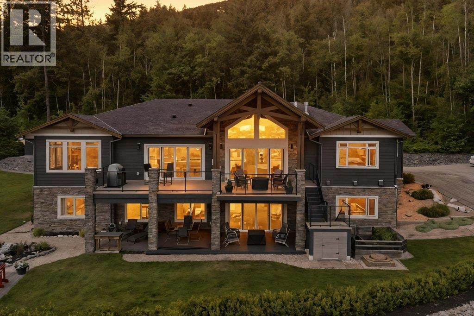Listings
4833 Snowpines Road
Big White, British Columbia
Welcome to your dream mountain escape at Big White Ski Resort! This stunning, stand-alone ski chalet combines modern luxury with rustic charm, all while offering breathtaking panoramic mountain views. The walkout lower level features a fully self-contained 2-bedroom suite with its own kitchen, laundry, and private entrance—perfect for guest privacy or generating rental income. The home is equipped with smart thermostats and a smart lock, allowing you to conveniently manage energy usage and security from your phone, helping to keep utility costs low. Upstairs, the main living area boasts soaring vaulted ceilings and an updated modern kitchen with sleek stainless steel appliances. You'll also enjoy a new washer/dryer and a resurfaced deck with a private hot tub—ideal for relaxing apres ski while taking in the majestic alpine scenery. The cozy primary bedroom on the main floor provides the perfect sanctuary, while the spacious enclosed loft sleeps up to eight with 3 queen beds, a TV, and a comfortable couch with a pull-out bed, offering plenty of space for family and friends. With convenient parking for three vehicles at both the top and bottom of the property, there's ample space for everyone. Whether you're carving down the slopes with ski-in/ski-out access via the groomed cat track just steps from your door, savoring the chalet's cozy ambiance, or unwinding by the fireplace, this property offers the ultimate mountain retreat experience! (id:26472)
Royal LePage Kelowna
3996 Beach Avenue Unit# 314
Peachland, British Columbia
Experience the pinnacle of lakeside luxury in this fully renovated top-floor penthouse at Lakeshore Gardens. Spanning 1,748 square feet, this 3-bedroom, 2-bath retreat offers sweeping views of the lake, pool, and gardens from an oversized double-deck balcony. Inside, vaulted ceilings and high-end finishes create an ambiance of elegance and comfort. The gourmet kitchen is a chef’s dream, outfitted with granite countertops, custom soft-close cabinetry, pull-out drawers, and a premium gas range. In the living room, a striking floor-to-ceiling gas fireplace serves as the centrepiece, while stylish vinyl-coated laminate flooring, luxe tile in the bathrooms, and plush carpeting in the bedrooms add warmth throughout. The primary suite is a private haven with a walk-in closet and spa-like ensuite featuring quartz countertops, a deep soaker tub, and a rainfall shower. A brand-new heat pump, installed in December 2024, ensures optimal climate control year-round. Residents enjoy resort-style amenities including a heated pool, year-round hot tub, full-service gym, secure kayak and bike storage, boat launch, social hall, private storage unit, and two guest suites. Just steps from the shores of Okanagan Lake, this move-in-ready penthouse blends tranquil views with upscale living—an opportunity not to be missed. Schedule your private viewing today and step into your new lakeside lifestyle. (id:26472)
RE/MAX Kelowna
1260 Broughton Avenue
Penticton, British Columbia
Dreaming of living the Okanagan lifestyle? This is an amazing opportunity to own 8.74 acres of some of the most beautiful prime land in the spectacular and coveted Upper Bench area with sweeping orchard, vineyard and mountain views, all just 5 minutes from downtown Penticton. With hundreds of high production ambrosia and gala apple trees, peaches, cherries, and more. This property comes with a beautiful 3500 SF (approx.) home, a 1200 SF Quonset building and an established fruit stand fronting Upper Bench Road with good visibility from both directions, surrounded by AWARD winning wineries (on the wine route)! Property is completely fenced with 8 FT dear fence and gates. Come view this spectacular property today! Duplicate farm listing (id:26472)
Skaha Realty Group Inc.
4740 20 Street Unit# 57
Vernon, British Columbia
Welcome to popular Skyway Village! Wonderful gated community offering clubhouse, exercise room, games area, library, work shop, and kitchen! A big reason people love this complex is it’s great location, it is conveniently close to shopping, recreation, transit & schools are only a short walk away. Enjoy this spacious two-bedroom, two-bath entry level unit; no more stairs! A bright and spacious living room invites you to relax by the fire place, want some fresh air; step outside and enjoy your own private covered patio. Unit also offers a roomy dining room and ushaped kitchen. Primary Bedroom is spacious offering 3 piece en-suite offering walk in shower & walk-in closet. This property also boasts a generous sized second bedroom and a main 4pc bathroom with laundry and it even offers an extra in-unit storage closet. 1 covered Parking spot which includes a storage locker, guest parking right outside your door, and RV parking is available. Additional highlights: new roof (2023),healthy contingency fund and low strata fees. No age restrictions at Skyway Village & a maximum of 2 pets in any combination, dogs not to exceed 15 inches in height at the shoulder, or 2 cats. This is a fabulous opportunity to get into the market. This unit is a little tired but with some elbow grease, updating & paint it will shine like a diamond. Skyway Village is one of the most desirable complexes in Vernon; don't miss out, book your viewing today. (id:26472)
Real Broker B.c. Ltd
260 Rue Cheval Noir Unit# 21
Kamloops, British Columbia
Showings to start Tuesday Aug.5. Welcome to 21-260 Rue Cheval Noir—an impeccably finished end-unit walkout rancher in Tobiano’s exclusive 21-home gated bareland strata. Set directly on the award-winning Tobiano Golf Course—ranked among the world’s top 100 by Golf Digest —this home offers a resort-caliber lifestyle just 15 minutes from Kamloops and steps from Bruker’s Marina on Kamloops Lake. This 4-bedroom, 3-bathroom home features quartz countertops throughout, soft-close cabinetry, stainless steel appliances, glass shower doors, and 9' ceilings, with extra height in the living room. Enjoy golf course and mountain views from your back patio, plus a charming front porch. Residents enjoy exclusive access to a pool, hot tub, and lounge area. Bareland strata fee: $290/month. Excellent hunting, fishing, and ATVing opportunities are available right across the highway! Reach out to the listing agent for more info. (id:26472)
Royal LePage Westwin Realty
1265 Barrie Drive
Kamloops, British Columbia
This beautifully maintained 4 bed, 2 bath home is close to schools, shopping, and McArthur Island. Set on a large, flat, and fully landscaped lot, the property offers a private, park-like setting—perfect for relaxing or entertaining. The spacious, extra-large single garage provides ample storage, and there’s plenty of additional parking, including space for an RV. Step out from the kitchen onto a generous 13' x 16' covered deck—ideal for outdoor dining or lounging. The basement can be easily separated to create an in-law suite or was previously used for childcare. It offers great flexibility for either income or a home based business. Book a private viewing to come and see this lovingly cared for house. (id:26472)
RE/MAX Real Estate (Kamloops)
8330 22nd Avenue
Osoyoos, British Columbia
LAKELOVERS WELCOME! Custom waterfront home on quite cul-de-sac. Open living design. Gourmet kitchen, granite counters, 2 ovens, prep sink in magnificent island with plenty of seating around to enjoy your guests while cooking with the picture perfect lake background. Huge walk-in pantry. Designed for ultimate lakeviews & privacy. Tile and hardwood flooring. Lower level has roughed in room for home theatre, gym or games room, get creative. Full 2 bedroom in-law suite(unauthorized) in lower walk out basement. you'll also find a private studio recroom area here. Spacious and pampering primary bedroom with 3 sided fireplace, and soaker tub overlooking the lake & private deck perfect spot to watch the night sky. Mainfloor deck is large enough to host the largest family & overlooks the inground pool. Lower deck is poolside and offers shade on those extra hot summer days. Pool has slide & outdoor shower plumbed hot and cold! Special features of this home are multi-zoned in-floor heating, tile flooring, amazing natural light provided by the central architectural feature skylight & fire suppression sprinklers throughout, new roof in 2024, new rooftop air-conditioner in 2023, new deck surfacing in 2020, 3 gas f/p and complete with double car garage. This private Lakefront home will not disappoint and is a must see. A great multi-generational/ family home Book your private viewing today. Measurements should be verified if important. Seller is a licensed REALTOR. (id:26472)
RE/MAX Realty Solutions
2974 Mccreight Road
Kamloops, British Columbia
Charming Creekside Retreat in Pinantan – Just 20 Minutes from Kamloops! Welcome to 2974 McCreight Road—an updated 4-bedroom, 1.5-bath home nestled on 0.629 of an acre, backing onto the peaceful Paul Creek. With over 2,000 sq ft of comfortable living space, this home blends rural charm with modern convenience. Enjoy peace of mind with a durable metal roof and a reliable shallow well fed by a natural spring—water has never been an issue. Recent upgrades include new flooring, fresh paint, redone windows, three new exterior doors, an updated main bath with new shower, and a newly finished lower-level bedroom. Stay cozy with both a pellet stove and an electric fireplace. Step outside to multiple patios perfect for relaxing or entertaining, and take advantage of numerous outbuildings ideal for workshops, ATV/toy storage, or hobbies. Outdoor enthusiasts will love the year-round recreation right from your doorstep—hiking, biking, horseback riding, snowmobiling, and ATVing, along with world-class hunting and fishing. Whether you're looking for a peaceful getaway or a full-time residence with room to roam, this property is a must-see! (id:26472)
RE/MAX Real Estate (Kamloops)
12620 Reynolds Avenue
Summerland, British Columbia
Need space for a growing family? This fantastic home is situated on a quiet street walking distance to schools, recreation and downtown amenities and offers tremendous value! Offering 5 bedrooms, 3 bathrooms, a gorgeous hardwood kitchen, beautiful views of town and Giants Head Mountain and featuring a gas fireplace, wood stove, hot tub, private deck, insulated garage and 200 amp electrical panel. The bi-level style of home offers a functional floor plan affording an opportunity for an in-law suite in the basement if one wanted. The outdoor space has several entertainment areas including a private backyard deck, fire pit and pergola to the south side of the property. Surrounded by perennials, mature landscaping and gardens - the property is begging for a nature loving family with a green thumb - enjoy blackberries, prune plums, hazelnuts and more! Plenty of parking and storage available too! All measurements taken from iGuide, buyer to verify if important to them. (id:26472)
Parker Real Estate
14451 Downton Avenue Unit# 201
Summerland, British Columbia
Experience the pinnacle of luxury living at the prestigious Tuscan Terrace, where breathtaking lake and mountain views await. This sophisticated 2-bedroom, 2-bathroom plus den condo offers an unparalleled combination of elegance, comfort, and convenience. The expansive floor plan features high-end finishes throughout, with soaring 9 & 11 ft ceilings, designer colors, and luxurious engineered hardwood and tile flooring. The spacious living room, complete with a gas fireplace, flows seamlessly to a private lake-view deck, creating an ideal space for both relaxation and entertaining. The gorgeous kitchen is a chef’s dream, outfitted with gleaming granite countertops, a large island with bar seating, and new stainless-steel appliances. Enjoy stunning lake views from both the dining room and the outdoor decks, offering a perfect setting for al fresco dining or simply soaking in the serene surroundings. The master suite is a true retreat, boasting a tranquil lake view, a walk-in closet with custom shelving, and a lavish 5-piece ensuite with double sinks, and an oversized shower. The den, featuring a built-in media center and surround sound system, provides the ideal space for a home office or entertainment room. Individually controlled stereo speakers are thoughtfully integrated throughout the home, including one deck. Additional highlights include a single garage, extra parking, and a prime location above the beach. (id:26472)
RE/MAX Orchard Country
3111 5 Avenue Se
Salmon Arm, British Columbia
Spacious Rancher on a Private .30 Acre Corner Lot Welcome to this 4-bdrm, 2.5-bath level-entry rancher with 1,859 sq ft of comfortable living space on a fenced, private .30 acre lot at the end of a quiet no-thru road. This home has something for everyone—whether you need a family-friendly layout, extra space to work from home, or room to garden, entertain, or even build a shop. Step inside to a bright, open layout featuring a spacious front entry, sunken living rm with vaulted ceilings and cozy wood fireplace, and a large dining area that flows into the kitchen w/gas stove. The flexible floorplan includes a flex room (currently used as a bdrm), ideal for an office, gym, craft room, or convert back to a garage if desired. Primary bdrm features sliding doors to the back deck—perfect for sneaking out to the hot tub on cool Shuswap evenings. . A 3-piece ensuite adds to the convenience and comfort. Recent updates: heat pump (2020), wood stove (2023), new tub in main bath, most rear windows replaced including primary patio door. Durable Clay tile roof had minor repairs + full inspection (2024). Outside is a fully fenced private yard with raised beds, pear tree, side + back decks (one w/ metal gazebo), above-ground pool, gas BBQ hookup, firepit area, and drive-thru gate for RV/boat storage. Oversized 14x16 shed w/220 power offers great workshop potential. Unbeatable location—minutes from schools, daycares, rec facilities, and Little Mountain trails. Imagine the possibilities! (id:26472)
RE/MAX Shuswap Realty
919 Cranbrook Place
Kamloops, British Columbia
Charming 4 bedroom, 2 bathroom bungalow in a quiet cul-de-sac with a large detached shop. This well maintained bungalow features a large living room with picture window, dining area, updated white kitchen, 3 bedrooms and a 4-pc bathroom. In the basement is another bedroom and 3-pc bathroom, rec room with gas fire place, huge laundry room, plenty of storage and suite potential. Out the back door is a covered concrete patio and a 24x24 powered shop with lane access and oversized door. Outside in the 8100 sq ft lot there is plenty of room for gardening and parking. Complete with newer furnace (2021), brand new 200 amp service, underground sprinklers, central A/C and central vac. Excellent cul-de-sac location while still being close to all amenities including shopping, transit, schools and recreation. (id:26472)
Exp Realty (Kamloops)
7600 Cottonwood Drive Unit# 202
Osoyoos, British Columbia
Welcome to Casa del Lago – your lakeside retreat in beautiful Osoyoos! Located on the highly sought-after lakefront of prestigious Cottonwood Drive, this two-bedroom, two-bathroom condominium offers the perfect blend of comfort, convenience, and resort-style living in the heart of the summertime vacation capital of BC. Enjoy expansive views of surrounding orchards, vineyards, and mountains from your private northeast corner deck – the ideal setting for a quiet morning coffee or an afternoon barbecue. Offering 300 feet of private sandy beachfront, along with a host of premium amenities including an outdoor swimming pool, hot tub, fitness centre, and clubhouse, whether you’re seeking a serene escape or a vibrant social lifestyle, this community delivers. The thoughtfully designed interior features a spacious living room with a gas fireplace, plus a second bedroom and bathroom ready to welcome visiting family and friends. Step outside and enjoy the abundance of outdoor recreation, from golfing and winery tours to biking and hiking trails, as well as countless water activities just steps from your door. Best of all, you're within walking distance to local restaurants, shops, pubs, groceries—and of course, ice cream on a hot summer day. With low strata fees covering exceptional amenities, Casa del Lago presents an excellent opportunity as a seasonal getaway, full-time residence, or investment property. Contact your Realtor® or the Listing Advisor today. All measurements approx. (id:26472)
Engel & Volkers South Okanagan
422 Longspoon Place
Vernon, British Columbia
The appeal of outdoor living spaces and living large in a compact home is all about clever design and maximizing the impact of key features. A carved, grotto-like setting serves as an extension of your living space and creates a resort-like atmosphere, perfect for taking advantage of the many sitting areas, saltwater heated pool and synthetic putting green that smoothly combine inside comfort with outdoor freedom. These spaces efficiently increase the usable square footage of the home. Tastefully appointed with a modern kitchen, dining and living room all leading to a west-facing screened-in deck featuring an outdoor tv and hot tub. The primary bedroom and ensuite with glassed walk-in shower, a den with French doors, an additional powder room, laundry/mud room complete the main floor. The fully finished walk-out level is similarly appointed with two bedrooms and one bathroom, family plus games room all perfectly integrated with the outdoors. Residents of Predator Ridge enjoy resort-style amenities, including two golf courses, restaurants, a racquet club, a network of trails, while also benefiting from the peace and tranquility of a natural setting. Homeowner Phase 2 golf membership negotiable. (id:26472)
Sotheby's International Realty Canada
1741 Keloka Drive
West Kelowna, British Columbia
If you’re moving up for more room—or you’re done with the urban crush—this property gives you space, privacy, and shade without leaving the conveniences of West Kelowna. Set on a quiet, low-traffic street, the home is wrapped in mature trees that keep the yard and patios cooler in summer. Landscaping is immaculate and low-maintenance with tiered stonework, usable lawn, and multiple outdoor sitting areas. The double garage and broad driveway handle family vehicles and guests with ease. Inside you get 3 bedrooms and 3 bathrooms today, plus an easy 4th bedroom option in the lower level (already a large family/rec area with good natural light). The main floor offers a practical U-shaped kitchen, bright dining, and a living room with vaulted wood ceiling and big windows—simple, functional spaces that work for everyday family life. Storage is honest-to-goodness useful and real! Commuting is straightforward. From Kelowna, take Westside Road off Hwy 97 just past the Bennett Bridge and you’re home without grinding through West Kelowna's main lights. Quick in, quick out. Weekends are covered. You’re minutes to beaches, parks, hiking/biking trails, golf, and the Westside Wine Trail—the lifestyle West Kelowna is known for - the Bottom Line? This is a clean, well-kept family home with real usability inside and out, room to grow, and a location that saves time. Space to breathe—and enjoy West Kelowna—without the noise. (id:26472)
Stilhavn Real Estate Services
2621 Salmon River Road
Salmon Arm, British Columbia
Amazing property in Silver Creek! Views to die for. Outdoor enthusiasts make note. This property offers the privacy and space you're looking for while still being close to services and amenities in either Vernon (20 minutes) or Salmon Arm (20 minutes). This acreage backs onto crown land with miles of trails to explore right from your yard. Beautiful 5 bedroom 3 1/2 bath home with a vaulted ceiling in the living room that provides a beautiful view of the valley to the west. Huge wrap-around deck allows for enjoyment of the outdoor space. Well appointed kitchen with newer stainless appliances and granite countertops. Large island makes it a great space for entertaining. Loft primary suite opens to the living room below and provides stunning views to wake up to. On-suite and a deck off the back of the suite make it a very cool space. The walk out lower level has 4 bedrooms , one with it's own ensuite. Also a lounge area/man cave/common area. Detached 20'x32' shop and sea can provide tons of storage. 2 RV pads with full hook-ups for when guests come. Even a chicken coop for your farm fresh eggs. (id:26472)
Century 21 Assurance Realty Ltd
2419 Orsini Place
West Kelowna, British Columbia
Modern Luxury Meets California Cool in Lakeview Heights Step into this custom-built rancher by award-winning H&H Homes—where contemporary design, premium craftsmanship, and effortless comfort converge. Perfectly positioned on a rare, private lot in sought-after Lakeview Heights, this home offers seamless indoor-outdoor living with a resort-worthy backyard featuring a saltwater pool, hot tub, and fully equipped outdoor kitchen. Inside, the open-concept great room flows into a chef’s dream kitchen—complete with custom solid wood cabinetry, Bosch wall oven, 6-burner gas range, oversized island, butler’s pantry, and a stylish formal dining area. The primary suite is your private retreat, with direct access to the backyard, a full dressing room, and a spa-inspired ensuite boasting dual vanities, a marble shower, private water closet, and bidet. The main level also features two additional bedrooms and a luxe laundry room, while the lower level impresses with radiant heated concrete floors, a 500-bottle wine cellar accented by reclaimed wood beams, a large entertainment room, two bedrooms, full bathroom, and extensive storage space. Bonus: A fully licensed, high-earning 2-bedroom legal suite—with a separate entrance, its own outdoor space, gorgeous kitchen, in-suite laundry, and finishes matching the main home—offers ideal flexibility for multi-generational living or lucrative short-term rental income. (id:26472)
The Agency Kelowna
2959 Piva Road
Kamloops, British Columbia
Private View Property with Shop & Space to Grow Located on the sought-after cul-de-sac-like street of Piva Road, this beautifully kept 2-acre property offers rare privacy with spectacular views of Paul Lake and the valley below. The spacious 5-bedroom home features an updated kitchen with ample cabinetry and a bright, open layout. The stunning mastery suite opens onto a large view deck—perfect for taking in the morning light or evening sunsets in complete tranquillity. The property includes a solid 30x36 detached shop with 9' ceilings and 220 amp service, along with a separate small room, ideal for your own ideas, hobbies, or storage needs. Three additional outbuildings include a 10x20 garage/workshop, an insulated craft cottage, and a garden shed, giving you plenty of room to work, create, or relax. Surrounded by mature trees and natural beauty, the grounds provide peaceful seclusion with just the right amount of space to roam. The level, easy-to-maintain driveway offers excellent year-round access. A screened-in outdoor sitting and dining area allows you to enjoy the outdoors in comfort through all seasons. Only a short drive to amenities yet tucked away in nature, this one-of-a-kind property offers the ideal blend of rural living and convenience. (id:26472)
Century 21 Assurance Realty Ltd.
9 Lodge Trail Lane
Fernie, British Columbia
Welcome to The Lodges! Located in Fernie's prestigious Upper Alpine Trails neighbourhood, this is only the second home ever offered for sale in this peaceful mountain sanctuary. This well-designed, custom-built 3,178 square foot home on 0.80 of an acre is comprised of the main house at 2,553 square feet with three bedrooms and three bathrooms, with the option to make the den and office additional bedrooms, and a fantastic one-bedroom secondary suite at 625 square feet—great for extra space, the in-laws, or revenue generation. You will feel at home in the large open-concept living, kitchen, and dining area, perfect for both living and entertaining. Bright and airy, the huge windows and soaring ceiling bring nature and light streaming in, with the floor-to-ceiling stone fireplace anchoring the room. Easy access to the huge deck takes you out into your own nature retreat—a beautiful spot to enjoy Fernie’s spectacular seasons and city lights at night. Overlooking the backyard, the primary bedroom, complete with ensuite and walk-in closet, lets in the morning sun through its large window. Head downstairs to the family room to watch the game or a movie, access two large bedrooms, a full bathroom, office, and a home gym. Enjoy the walk-out to the fully landscaped backyard, complete with a cedar sauna and fire pit area. A well-organized mudroom connects the main house to a double garage. The one-bedroom suite above the garage has a separate entrance. Notable features include air conditioning, in-floor heating, maple cabinetry, granite countertops—the list goes on. Welcome home! (id:26472)
Sotheby's International Realty Canada
7178 Brent Road N
Peachland, British Columbia
Welcome to paradise on Okanagan Lake! Nestled in a serene neighborhood in Peachland, this immaculate lakefront home offers the epitome of luxury living with unparalleled views and endless amenities. This home has been meticulously cared for and maintained, ensuring that every detail is in pristine condition. At 4300sqf, this rancher-style home with a walkout basement boasts ample space for everyone. As you step inside, you're greeted by stunning views of Okanagan Lake. The property features 90’ of pristine water frontage, complete with a private dock and beach. The outdoor space is a true haven, offering the perfect yard for adding a pool to enhance your enjoyment of the sunny Okanagan. A charming stairway leads you to a private outdoor stone fire pit area, ideal for cozy evenings under the stars with family and friends. Step down to your own private beach, where you can unwind on the beach. The property also features a massive garage with new epoxy floors, providing ample storage space for all your water toys, vehicles, and outdoor gear. Whether you're seeking a tranquil retreat or an entertainer's paradise, this lakefront gem offers the perfect blend of luxury, comfort, and natural beauty in a peaceful, quiet neighborhood. See added links for more property details and upgrades. Minutes to down town Peachland, 20 min to West Kelowna, 30 min to downtown Kelowna, 25 min to Penticton. Interior fully painted this summer!! (id:26472)
Exp Realty (Kelowna)
228 Murtle Road
Clearwater, British Columbia
This is a rare find in the heart of Clearwater—offering unmatched flexibility, income potential, and modern upgrades throughout. Whether you're looking for a revenue-generating investment, a mortgage helper, or space for extended family, this home delivers. The upper floor features a bright and spacious 3-bedroom, 2-bathroom layout, including a beautifully updated main kitchen with quartz countertops and stylish finishes throughout. The ground level is a true standout, offering not one but two fully self-contained 2-bedroom suites, each with its own full kitchen and bathroom—bringing the total to 7 bedrooms, 5 bathrooms, and 3 full kitchens under one roof. Every update has been done with care and quality, including marble in the main bathroom and a heat pump for year-round comfort. Outside, the property is built for entertaining, with a private backyard oasis complete with a pool, a cabana, and a cozy firepit area. Located just steps from Clearwater’s shops, services, and schools, this home is more than meets the eye. Don't miss your chance to view this truly versatile and fully upgraded property—you’ll be surprised by all it has to offer. Book your showing today! (id:26472)
Royal LePage Westwin Realty
3797 Princeton Kamloops Highway
Kamloops, British Columbia
Looking to escape the city noise and lights but still be within a 10-minute drive to Aberdeen Mall and all amenities? 3797 Princeton Kamloops Hwy could be your perfect starter hobby acreage, with just 3 acres. Tucked behind a small rolling hill, away from hwy 5A, this 2017 built home has all the features you could want and need for an energy efficient home including centralized wood burning furnace, up to code insulation, and high efficiency windows, as well as full Hardi-board exterior, you will want for nothing and have to do nothing to this home to feel at peace and relaxed. This property is easy to maintain and features a good water source, as well as a lively pond that showcases the natural beauty of the area. The main floor features a massive, wide-open floor plan and an expansive kitchen that flows seamlessly into vaulted ceilings with floor-to-ceiling windows, allowing for a panoramic view and accommodating a large number of people if desired. This beautifully designed home boasts 5 bedrooms (3up & 2 down), a large master suite (3 bathrooms total), and flexibility to make an in-law suite if so desired. Do not let this home and majestic property slip past you! (id:26472)
RE/MAX Real Estate (Kamloops)
103 Eagle Drive
Kaleden, British Columbia
OPEN HOUSE SATURDAY AUGUST 16TH 11:00AM-12:30PM!!!! Picture yourself on a sunny day, sitting under your gazebo in the backyard, overlooking the beauty of St. Andrews Golf Course. Better yet, imagine unwinding in this peaceful community after a great game of golf, surrounded by forests, green grass, and a friendly neighborhood that embraces pets and the finer things in life. This property boasts ample parking and a spacious double-car garage with plenty of storage. Above, you'll find an updated 2-bedroom home that's perfect for a small family or a couple seeking to escape the city life. As you step through the front entry, you're greeted by a view of the dining area. To the left, a custom kitchen by Ellis Creek Kitchens (2018) features modern appliances adjoining a cozy TV/visiting area. On the other side of the house, the inviting living room is filled with natural light- a perfect spot to unwind during the day or relax peacefully in the evenings. The master bedroom includes a spacious walk-in closet, a sink/vanity area, and a private 2-piece bathroom for added convenience. Additionally, there's a second bedroom and a den, with new flooring installed throughout the home in 2018. 2025 Hot Water Tank! The current owners' attention to detail is evident, creating a warm and welcoming atmosphere from the moment you step inside. Out back, enjoy the expansive patio area featuring garden space, charming gazebo, and underground irrigation to keep everything lush and green. (id:26472)
Exp Realty
1401 65 Street Sw
Salmon Arm, British Columbia
IMPRESSIVE CITY & LAKE VIEW CUSTOM HOME on just over 5 acres minutes to downtown Salmon Arm in an area of fine homes. If you like attention to detail & quality construction, you'll love this one. Offering over 4000 sq ft of living space including 4 bedrooms, 3 bathrooms, office and main living areas, this property has something for everyone. As you walk through the front doors into the spacious entry, you'll notice the character of the stone fireplace & wood beam accents, along with the views through the large vaulted living room windows. Continue further and the large kitchen island will cause you to stop in your tracks and take in the incredible amount of counter space and abundance of cabinets making it a chef's dream. Quartz counter tops & knotty alder cabinetry create a warm & inviting feel perfect for entertaining. A large separate dining room is surrounded by windows for the best views. You also have access to the large east facing deck where you can enjoy your morning coffee. The primary bedroom is spacious and features a walk-in closet, ensuite with soaker tub, double vanity and large walk-in shower. In the basement you'll find more bedrooms, a games/family room area, hobby or wine room and walkout to the lower covered patio. Lots of storage with a 3 car garage and outside shed. Too many extras to mention including surge protection in the electrical panel, 2 zone heating system with HRV, and so much more. Call for details and book your showing today. (id:26472)
Exp Realty


