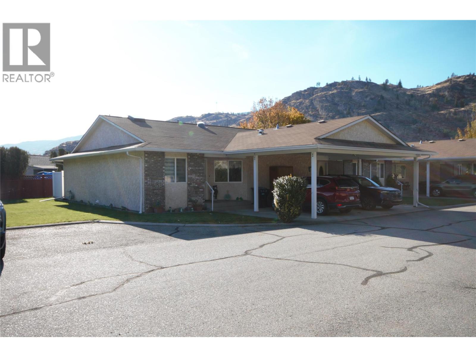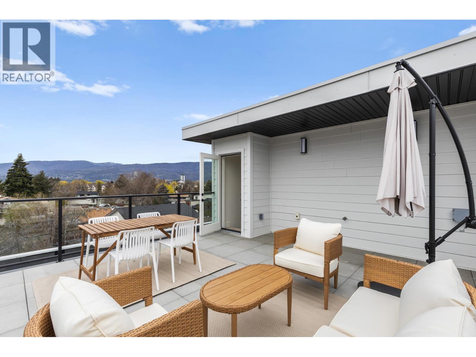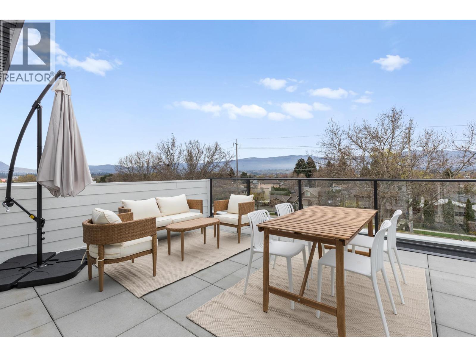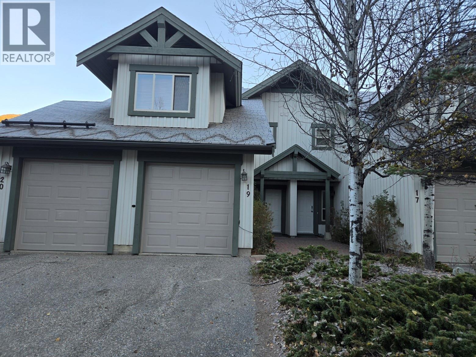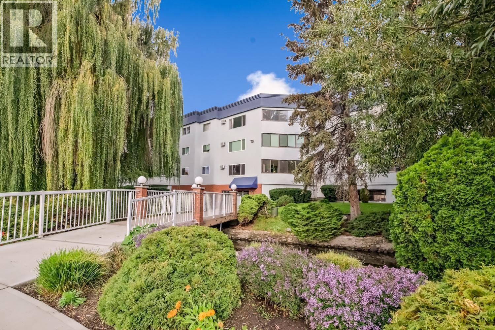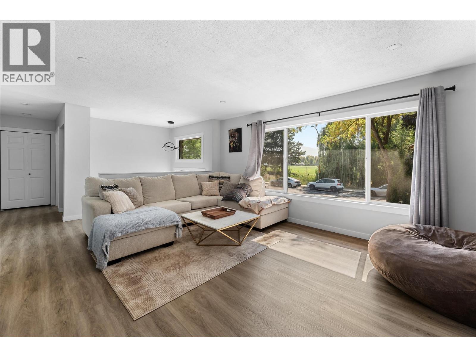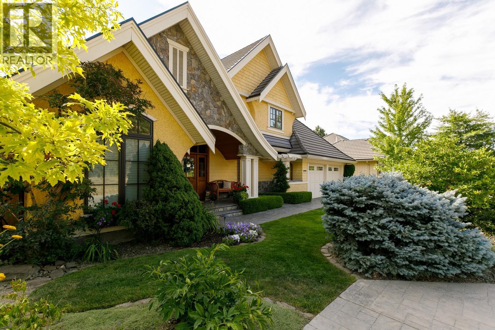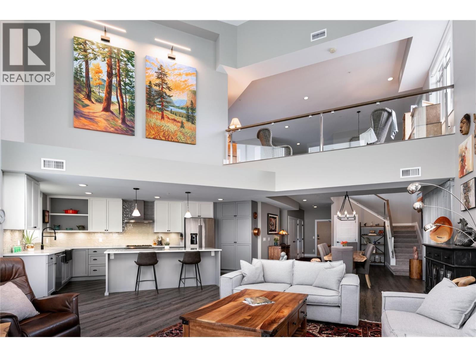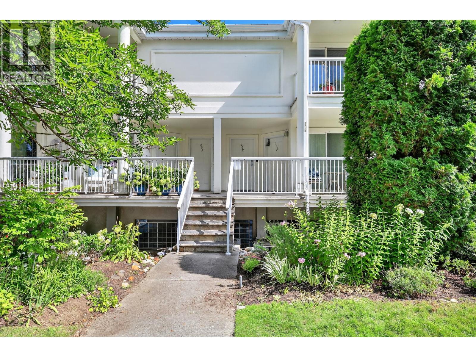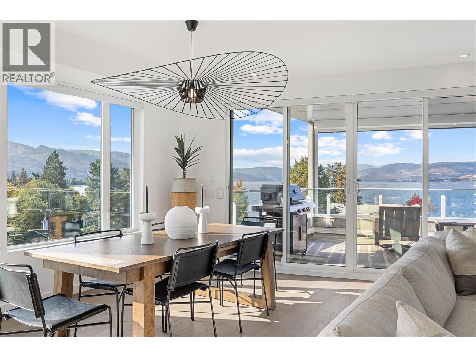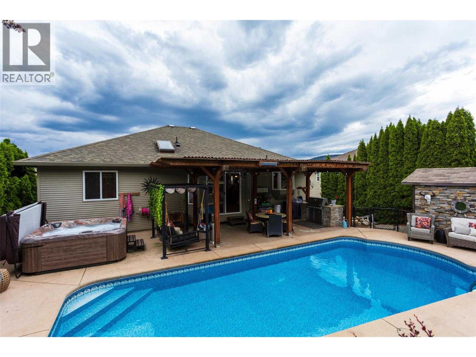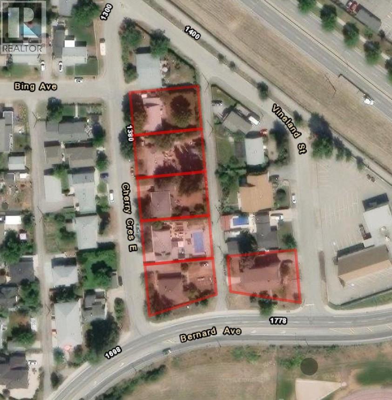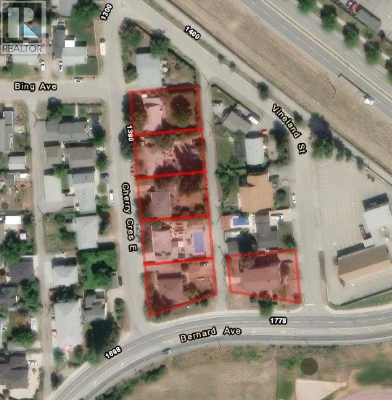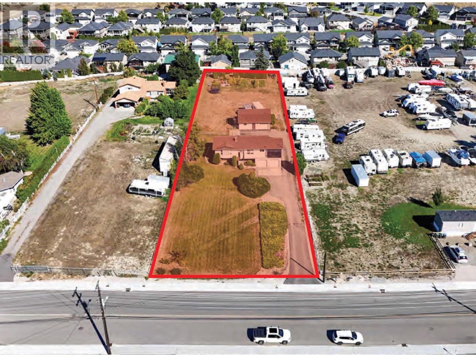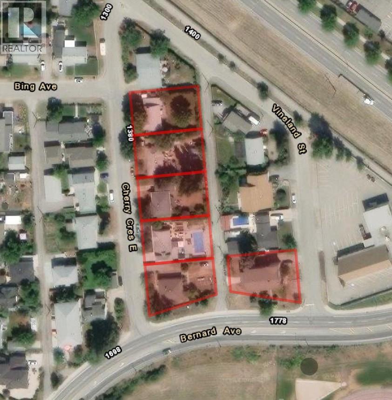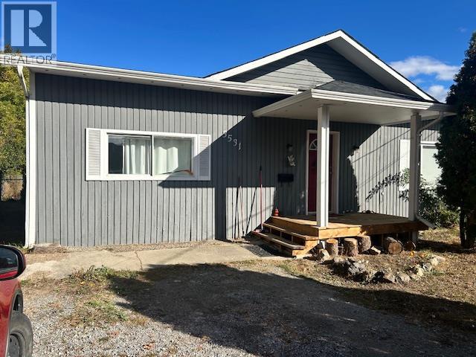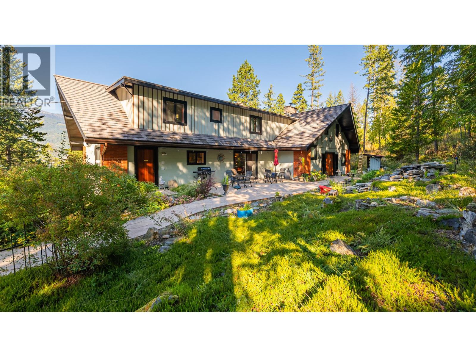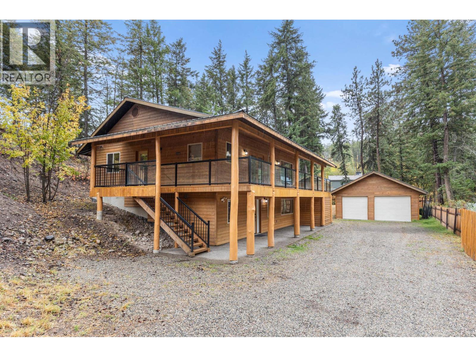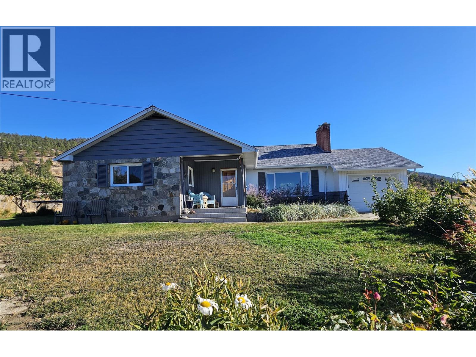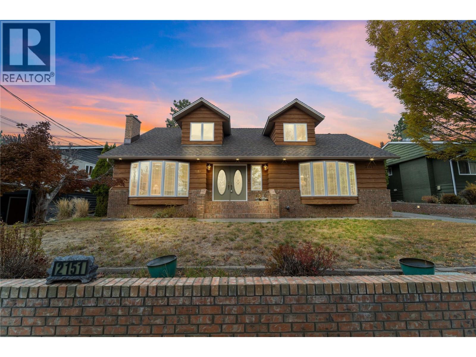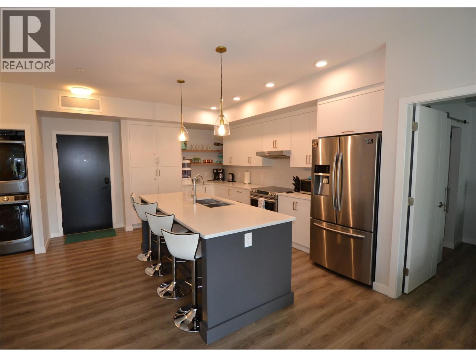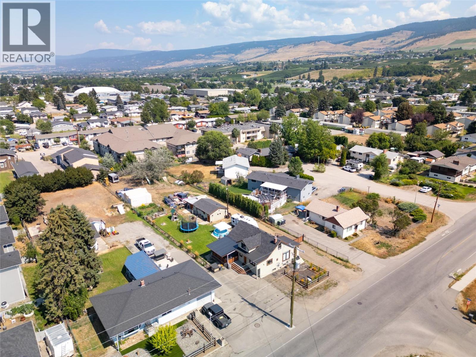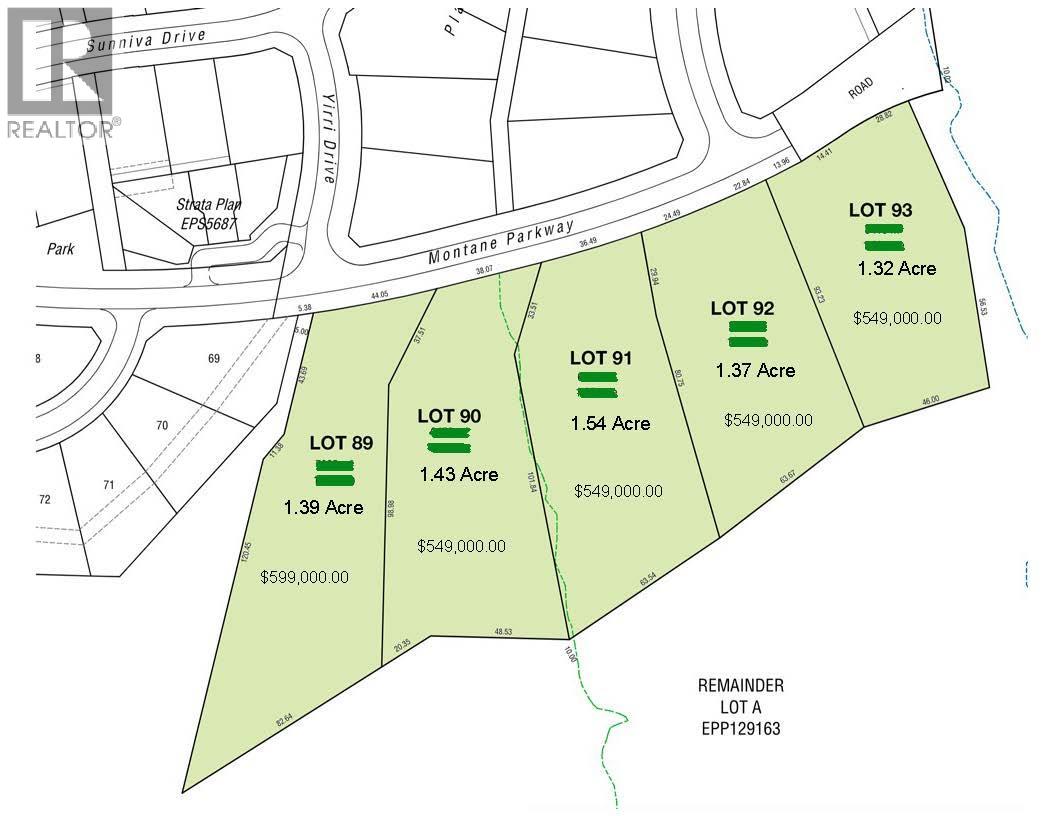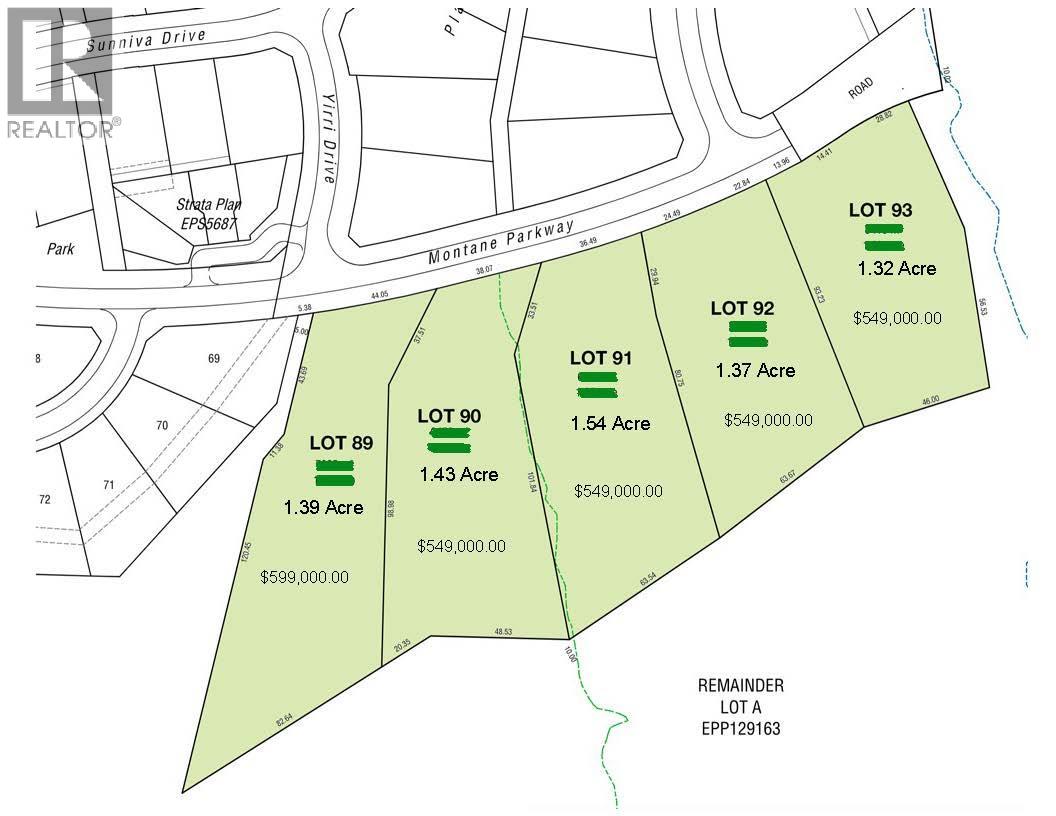Listings
115 Redwing Place Unit# 1
Oliver, British Columbia
Discover the highly desirable Greenleaves Townhome Complex, a welcoming community with no age restrictions and a pet-friendly policy. This complex offers residents the perfect blend of convenience and natural beauty, being situated close to all essential amenities as well as scenic river walking trails. This corner unit townhome is ideally positioned within the complex, offering enhanced privacy and access to a large greenspace. The location is considered one of the best in the park. Featuring two comfortable bedrooms, two full bathrooms and a murphy bed, this home is designed for both functionality and comfort. The interior boasts updated flooring, a newer gas furnace and A/C unit to ensure year-round comfort. Notably, it is one of only four homes in the complex equipped with a gas fireplace, adding warmth and character to the living space. Recent updates include countertops and appliances, paint and doors, completely redone plumbing with copper piping, under sink water treatment system and all windows are fitted with new power blinds. This home is truly move-in ready, offering a modern and refreshed space that requires no additional work. It’s a must-see for anyone seeking comfort, privacy, and convenience in a friendly community. To book a private tour or for more information, please contact Cameron or John today. (id:26472)
RE/MAX Wine Capital Realty
1463 Inkar Road Unit# 6
Kelowna, British Columbia
Now Selling: Luxury Townhomes – Only 5 Left! Experience the exceptional quality and thoughtful design of these brand-new, move-in ready townhomes. Crafted with care by the award-winning team at Plan B, each of these eight residences (just 5 remaining) seamlessly blends timeless finishes with modern flair — all in a prime central location. This 2-bedroom, 2.5-bathroom home offers a stylish, low-maintenance lifestyle without compromising on comfort or elegance. Enjoy a private rooftop patio engineered to support a full-size hot tub, complete with glass railing, gas, and water hookups — perfect for entertaining or relaxing under the stars. Step inside to discover a bright, open-concept second-floor living space, featuring: A gourmet kitchen with quartz countertops. Upscale stainless steel appliances including a gas range. Plenty of space for a dining area. A cozy gas fireplace in the spacious living room. The third floor includes two generous bedrooms, each with its own full ensuite bathroom, offering privacy and comfort for both residents and guests. Additional highlights: Double attached garage with rough-in for EV charging. Built to the highest standards by Plan B. Covered under the 2-5-10 New Home Warranty. Photos shown are from the furnished show suite. First-time homebuyers may be eligible to save the full GST and most of the Property Transfer Tax — ask for details! (id:26472)
Macdonald Realty
1463 Inkar Road Unit# 7
Kelowna, British Columbia
Now Selling: Luxury Townhomes – Only 5 Left! Experience the exceptional quality and thoughtful design of these brand-new, move-in ready townhomes. Crafted with care by the award-winning team at Plan B, each of these eight residences seamlessly blends timeless finishes with modern flair — all in a prime central location. This 2-bedroom, 2.5-bathroom home offers a stylish, low-maintenance lifestyle without compromising on comfort or elegance. Enjoy a private rooftop patio engineered to support a full-size hot tub, complete with glass railing, gas, and water hookups — perfect for entertaining or relaxing under the stars. Step inside to discover a bright, open-concept second-floor living space, featuring: A gourmet kitchen with quartz countertops. Upscale stainless steel appliances including a gas range. Plenty of space for a dining area. A cozy gas fireplace in the spacious living room. The third floor includes two generous bedrooms, each with its own full ensuite bathroom, offering privacy and comfort for both residents and guests. Additional highlights: Double attached garage with rough-in for EV charging. Built to the highest standards by Plan B. Covered under the 2-5-10 New Home Warranty. Photos shown are from the furnished show suite. First-time homebuyers may be eligible to save the full GST and most of the Property Transfer Tax — ask for details! (id:26472)
Macdonald Realty
2075 Summit Drive Unit# 19
Panorama, British Columbia
This is a rare opportunity to own a three bedroom townhome at the edge of the ski run at Hearthstone Lodge. The owner has doubled the size of the deck so you can enjoy those great summer barbeques in the warm evening sun. Step out the door in winter, put on your skis and you are off to explore the mountain. Hearthstone properties are always in demand so you'll need to act quickly. No GST owing on the sale. (id:26472)
Panorama Real Estate Ltd.
1170 Brookside Avenue Unit# 209
Kelowna, British Columbia
Thoughtfully updated and meticulously maintained, this spacious 2-bedroom, 2-bath home in a welcoming 55+ community offers comfort, security, and exceptional value. Perfectly located in the desirable Capri area—steps from shopping, dining, and the soon-to-be brand new Parkinson Recreation Centre—this bright, inviting home feels fresh and modern, featuring a peaceful enclosed sunroom with a pleasant view of nearby greenery. Major building updates include a new roof in 2017, HVAC in 2019, and new hot water tanks in 2020, while updates to the seller’s unit include new flooring, baseboards, light fixtures, faucets, toilets, bathroom sinks, and kitchen countertops. A rare oversized laundry and storage room adds everyday convenience, while the building’s friendly atmosphere and thoughtful amenities—including a games room, woodworking shop, covered parking, storage locker, and tire storage—make life easy and enjoyable. With all these updates completed and an affordable price point in a sought-after area, this home offers true peace of mind and a smart, worry-free move. (id:26472)
Exp Realty (Kelowna)
950 Raymer Avenue
Kelowna, British Columbia
Welcome to this beautifully updated family home in the heart of Kelowna South, one of the city’s most walkable and connected neighbourhoods. Just steps from Okanagan College,schools, shopping, recreation, and the beach, this property offers an unbeatable lifestyle in one of Kelowna’s most desirable locations. The home features a spacious and functional layout with three bedrooms and two full baths on the main level, perfectly suited for family living. A bright, open concept living, kitchen, dining area provides an inviting space for gatherings. The primary suite is generously sized with its own updated ensuite and a private sunroom, an ideal spot for morning coffee or evening relaxation. Two additional bedrooms and a fully renovated bathroom complete the main floor. Downstairs, a fully self contained suite offers two bedrooms, full kitchen,bath, laundry, and a large versatile living area, making it a perfect option for extended family, guests, or rental income. The home has been extensively updated to ensure comfort and peace of mind, including new air conditioning unit in 2023, a new back deck finished with flex stone decking, new gutters and downspouts, a new roof on the shed, and a full roof inspection on the main home with any deficiencies repaired. Inside, all bathrooms have been fully renovated and new flooring has been installed throughout the entire house, creating a fresh and modern feel. Outside, the fully fenced backyard is low maintenance with plenty of space for kids and dogs to play. Tons of of storage space, with a large shed, and additional storage under the sunroom and deck. Whether you are raising a family or looking for a home with excellent rental potential in a prime location, this Kelowna South gem checks all the boxes. (id:26472)
Real Broker B.c. Ltd
427 Long Ridge Drive
Kelowna, British Columbia
Beautiful home built by Fawdry Homes in the sought-after community of Wilden. This home impresses with a timeless French Country design, soaring ceilings, and impeccable craftsmanship on a private 0.38-acre hillside lot with sweeping valley and mountain views. Designed for both luxury and accessibility, this home features a barrier free entry, wider hallways and staircase and an accessible bathroom on the main floor. The bright great room and crisp white kitchen flow seamlessly into formal dining and living areas, making it perfect for hosting family and friends, or spending time with the family. The expansive primary suite occupies nearly half the upper level, complete with a spa-inspired ensuite. The lower level features a family/games room with a built-in wall bed, sauna, and full bath—ideal for guests. Flexible floor plan provides the opportunity to potentially create an add'l 2 beds. Outside, enjoy a pitch-and-putt golf green, sand trap, lush gardens, and water features. Additional highlights include slop-dash stucco, geothermal heating and cooling, heat recovery ventilation, water filtration, and cherry wide-plank hardwood floors. A detailed list of extras is available by request. Located just minutes from UBCO, the airport, and Kelowna’s best amenities. (id:26472)
Unison Jane Hoffman Realty
529 Truswell Road Unit# 501
Kelowna, British Columbia
SPECTACULAR TWO-LEVEL PENTHOUSE offering exceptional value per square foot in one of Kelowna’s most desirable neighbourhoods. With elevator access to both levels, two spacious patios, and two indoor parking stalls, this residence delivers the space and functionality of a single-family home—without the maintenance. Positioned beside the new AQUA Waterfront Village and steps from the 1.8-acre Truswell Lakefront Park, this home offers unmatched convenience at a fraction of the price of properties nearby. Inside, discover expansive open-concept living with soaring ceilings, custom two-toned cabinetry, quartz countertops, designer lighting, and premium appliances—a refined blend of style and value. The primary king-size suite features a generous walk-in closet and a spa-inspired ensuite, while a second bedroom, full bathroom, and laundry room complete the main floor. Upstairs, an impressive entertainment space with wet bar opens to a second large patio—ideal for hosting or relaxing. A third bedroom and full bath make it perfect for guests or multi-generational living. Residents enjoy exclusive access to a social lounge, shuffleboard, fitness centre, and billiards room. Adding to the appeal of this exceptional listing, a new European-inspired destination day spa is scheduled for development at the Aqua Waterfront Village—a luxury wellness amenity just steps from your future home. Offering remarkable size, luxury finishes, and unbeatable price per square foot, this is a rare opportunity to own a two-level penthouse that stands out for both design and value. (id:26472)
RE/MAX Kelowna - Stone Sisters
2350 Stillingfleet Road Unit# 102
Kelowna, British Columbia
Private Retreat in the Heart of Guisachan Village | Spanning over 1,100 square feet, this two bedroom, two bathroom home offers space, comfort, and ease—all perfectly tucked beside the vibrant Guisachan Village. Backing onto peaceful green space instead of the road, it feels like your own private retreat right in the heart of the city. Step inside and let the natural light guide you through the open living space, where a cozy gas fireplace creates warmth and connection. Central heating and air conditioning keep life comfortable year-round, while the sparkling kitchen —showcasing brand-new stainless steel appliances—invites you to gather, cook, and create memories. And here’s the everyday luxury you’ll love: your own private exterior entrance. No elevators, no waiting—just effortless townhome living that’s perfect for dog lovers or anyone who values convenience. Location is everything, and here you’re just steps away from it all: Starbucks, Codfathers, the bakery, grocery, pharmacy, and more—right in Guisachan Village. With parks and transit nearby, community and connection are always at your doorstep. When summer arrives, think poolside afternoons and evenings soaking in the hot tub. Secure underground parking and a storage unit add peace of mind, while the pet-friendly policy (two cats or one dog) means everyone in the family is welcome. This isn’t just a townhome—it’s a bright and welcoming lifestyle, ready to embrace you. (id:26472)
Sotheby's International Realty Canada
4071 Lakeshore Road Unit# 402
Kelowna, British Columbia
Experience elevated living in this contemporary residence with expansive, breathtaking views of Okanagan Lake and the surrounding mountains. Walls of glass frame the scenery throughout the open-concept main living area, where 10 ft. ceilings, wide-plank hardwood, and aseamless flow creating a bright and inviting space. The kitchen features sleek white soft-close cabinetry, a waterfall edge island, and premium Fisher & Paykel appliances including a six-burner gas range, paneled fridge/freezer, and wine fridge. The living and dining areas open to a covered lakeview patio with glass railings, a gas line for BBQ, and power sunshades—perfect for entertaining or quiet mornings overlooking the sparkling blue waters of Okanagan Lake. The primary retreat features a walk-in closet with custom built-ins, a Juliet balcony, and a spa-inspired ensuite with heated floors, a freestanding tub, and a fully tiled glass shower. Two additional bedrooms, each with their own ensuite, provide comfort and privacy for family or guests. Every detail has been thoughtfully designed, from the power blinds in every room to the direct elevator access and heated double garage with EV charging. Located in a boutique building backing onto a park, and just steps to the shores of Okanagan Lake, this home captures the best of Kelowna’s modern lakeside lifestyle—effortless, refined, and surrounded by nature. (id:26472)
Unison Jane Hoffman Realty
2838 Salish Road
West Kelowna, British Columbia
Welcome to 2838 Salish Road in Smith Creek — a beautifully appointed 5-bedroom, 3-bathroom family home that captures the essence of Okanagan living. Enjoy stunning lake, vineyard, and orchard views from this thoughtfully designed residence offering both comfort and style. The main floor features an open-concept layout with a spacious kitchen, ideal for everyday living and entertaining. The inviting living room with a gas fireplace opens to a generous deck where you can relax and take in the expansive valley and lake vistas. From the kitchen, sliding doors lead to a private backyard retreat with a newer in-ground heated pool (pool heater replaced in 2024)—perfect for summer gatherings and outdoor enjoyment. The primary suite provides a peaceful escape with a walk-in closet and a well-appointed en-suite. Two additional bedrooms on the main level offer flexibility for family or guests. The lower level includes two more bedrooms, a full bath, and a spacious recreation room, ideal for a home theatre, gym, or play area. With breathtaking views, a private pool, and a versatile floor plan, this home is perfectly suited for modern family living. Experience the best of the Okanagan lifestyle in this exceptional property. For a virtual tour, view the iGuide walkthrough or contact us today to schedule your private showing. (id:26472)
Coldwell Banker Horizon Realty
1403 Cherry Crescent E
Kelowna, British Columbia
Prime development opportunity in the heart of Kelowna’s urban core! Situated along the Bernard Avenue Transit Supportive Corridor (TSC), this property offers exceptional potential for apartment development under current zoning guidelines. Just steps from the highly anticipated new Parkinson Recreation Centre and minutes to downtown, this site is ideally located in a rapidly evolving, transit-oriented area within the Glenmore neighbourhood. The flat lot and central location make it a strong candidate for multi-unit residential, apartment, or mixed-use development. (id:26472)
Exp Realty Of Canada
Exp Realty
1421 Cherry Crescent E
Kelowna, British Columbia
Prime development opportunity in the heart of Kelowna’s urban core! Situated along the Bernard Avenue Transit Supportive Corridor (TSC), this property offers exceptional potential for apartment development under current zoning guidelines. Just steps from the highly anticipated new Parkinson Recreation Centre and minutes to downtown, this site is ideally located in a rapidly evolving, transit-oriented area within the Glenmore neighbourhood. The flat lot and central location make it a strong candidate for multi-unit residential, apartment, or mixed-use development. (id:26472)
Exp Realty Of Canada
Exp Realty
3116 Appaloosa Road
Kelowna, British Columbia
Potential for industrial redevelopment, in the Appaloosa/Sexsmith area of Kelowna. Single family home on 1 acre, currently zoned RR2, this property has been identified, in the City of Kelowna’s 2040 OCP, with a future use designation of IND – Industrial, similar to neighbouring properties that have been successfully rezoned to I2. Existing home, built in 1985, totals +/-2,193 SF with +/-1,223 SF on the main and +/-970SF on a lower/basement level and includes 4 bedrooms and 3 bathrooms. In-law suite on the lower level (not legal) with a separate entrance. Double garage and a detached workshop, 32’ x 20’ with a loft. Home could provide holding income if rented, while waiting for redevelopment. The property has easy access to and from Highway 97 N via Sexsmith Rd and is only minutes from UBC Okanagan, Kelowna International Airport and Highway 33. (id:26472)
RE/MAX Kelowna
1722 Bernard Avenue
Kelowna, British Columbia
Prime development opportunity in the heart of Kelowna’s urban core! Situated along the Bernard Avenue Transit Supportive Corridor (TSC), this property offers exceptional potential for apartment development under current zoning guidelines. Just steps from the highly anticipated new Parkinson Recreation Centre and minutes to downtown, this site is ideally located in a rapidly evolving, transit-oriented area within the Glenmore neighbourhood. The flat lot and central location make it a strong candidate for multi-unit residential, apartment, or mixed-use development. (id:26472)
Exp Realty Of Canada
Exp Realty
3531 Lakeshore Road
Kelowna, British Columbia
3 bedroom, no step Rancher located in a recreational corridor of Lakeshore Road in the Lower Mission. Across the street from the most iconic Lakefront properties. Zoned MF-1 (Infill housing) offering flexibility for either the boutiques developer, investor group or high end recreational/urban living, with a Land Assembly, that aligns with Kelowna's OCP goals. (id:26472)
RE/MAX Kelowna
134 Riondel Road
Kootenay Bay, British Columbia
For more information see Brochure below. Nestled on a tranquil 5 acre treed lot overlooking Kootenay Lake and Kokanee Glacier, this 6,340 sq ft lodge-style residence blends mountain elegance with versatile investment potential. The home features eight bedrooms, including a luxurious main-floor master suite with a walk-in closet, and spa-inspired ensuite complete with an infrared sauna. The fully renovated main level showcases a catering-style kitchen, and a self-catering guest kitchen and dining area all with in-floor heating. A grand brick fireplace anchors the living room, where west-facing windows frame breathtaking glacier views. The lower walk-out level includes a fully permitted one-bedroom suite with kitchen, bathroom, and private patio; plus a 550 sq ft yoga studio with dual entrances, perfect for guests or retreat use. Outdoor living flourishes with a large deck, three patios, gardens, flowering trees, and two elegant stone waterfall features surrounded by a mature fir, pine and cedar forest. A new 28Ft X 28Ft garage compliments the ample parking for over a dozen vehicles. Un-zoned and designated Tourist Commercial, this property offers exceptional flexibility whether envisioned as a private multi-family residence, boutique lodge, or another income-generating investment. GST is included in the Purchase Price. (id:26472)
Comfree
849 Balsam Road
Kelowna, British Columbia
Welcome to this cozy custom-built home, located on generous 0.44 acre lot, close to parks, trails, and recreation, with four bedrooms, three bathrooms, and 2,383 square feet of living space. The main level features open concept living with vaulted ceilings, beautiful wood ceilings, and a full wrap around covered deck. The primary bedroom has a large closet and full ensuite, while a second bedroom and full bath finish his level. Downstairs, the basement has been completely redone with new floors, paint, lighting, and a beautiful bathroom with dual vanities. This level is roughed in for a suite with separate entrance, so there is great income potential. There is an oversized detached double garage + limitless outdoor parking, perfect for all the cars, toys, and storage. Well maintained exterior with beautiful woodwork and beams, and a long-lasting metal roof. A great property for those who want a lot of space, a lot of privacy, income potential, and beautiful natural surroundings. (id:26472)
Sotheby's International Realty Canada
1340 Todd Road
Penticton, British Columbia
Stunning 1.28 acre property near the Naramata bench with small Orchard overlooking vineyards, mountains and Okanagan Lake. This is an older well kept 3 bedroom home with large kitchen, formal dining room, and spacious living room with stunning views in every direction. Property has considerable parking for all your toys, and includes both a detached and attached garage, The property is nicely landscaped and has approx. 40 apple trees. Home has full basement that is partially finished with a large rec room and plenty of storage. Home and property are very private and is at the east end of a ""No thru road"" and 2 minute walk to the KVR trail. Imagine sitting in comfy Adirondack chairs on the front porch for morning coffee, afternoon iced tea, or a local glass of wine after dinner enjoying the quiet calmness of the area while staring at the panoramic views wondering ""How did we get so lucky, to be here"" Lots of renos and upgrades over the past few years including new septic system (2024), new roof (2016), new furnace/ AC (2015), new flooring, new hot water tank, bathroom reno (id:26472)
Royal LePage Locations West
2151 Munro Crescent
Merritt, British Columbia
Beautifully updated 3-bedroom, 2-bathroom home with a 3-bay garage located on a quiet street in Merritt’s desirable Bench area. The garage is a standout feature—equipped with two heaters, three ceiling fans, a separate 125-amp panel, and a built-in air compressor for air tools—perfect for hobbyists or anyone needing a functional workspace. The main floor features a functional layout with a connected kitchen, dining, and family room, plus a separate living room, two bedrooms, a full bath, and laundry. Upstairs, enjoy a spacious primary suite with a spa-like ensuite featuring a soaker/jetted tub and separate shower. Recent upgrades include a new 40-year roof, refinished hardwood floors, quartz countertops, new stainless steel appliances, commercial-grade hood fan, and motorized window coverings. Comfort features include a new heat pump/AC, ductless mini-split, hot water on demand, water softener, and upgraded PEX plumbing. Extras include three high-end gas fireplaces, custom wood windows and blinds, central vacuum, a 7-ft crawl space with excellent storage, and mature landscaping with private sitting areas. The fully fenced yard has new chain-link and iron gates, RV parking, and the home sits across from a City park and elementary school. LISTED BY RE/MAX LEGACY. Call Today! (id:26472)
RE/MAX Legacy
1215 St Paul Street Unit# 209
Kelowna, British Columbia
Beautifully designed 2 bedroom, 2 bathroom condo in the vibrant downtown heart of Kelowna! Walking distance to some of Kelowna's best new breweries, restaurants, beaches and shops, this home is a fantastic investment or perfect for those wanting to live the downtown life! The building was a Gold Medal Winner at the Okanagan Housing Awards of Excellence when built. Beautiful upgrades include quartz countertops, appliance upgrades, extra pantry storage, under cabinet lighting, built in drawers and cabinets in the master closet and modern flat panel cabinetry, Nest thermostat, 2 storage lockers right outside unit door, almost 200 square feet of private deck space, and 2 king sized bedrooms with walk in closets and their own bathrooms on opposite sides for privacy. The upgrades in this unit include quartz countertops, appliance upgrades, extra pantry storage, under cabinet lighting, built in drawers and cabinets in the master closet and modern flat panel cabinetry. There is also a common amenity deck on the same level to enjoy, and 1 secured underground parking spot. The perfect home for those wanting to live the Okanagan lifestyle, or for a vacation property to use when visiting. The zoning is for short term rentals when they are again permitted but is currently set up as a primary residence AirBnb with locking cabinets and closets installed throughout the home, perfect if you're a rotational worker or traveler and want to make some extra income while away. Don't miss this one (id:26472)
Chamberlain Property Group
170 Mugford Road
Kelowna, British Columbia
RARE DEVELOPMENT OPPORTUNITY — UC4 ZONING ON .49 ACRES! Outstanding value for developers & investors! This property represents one of the best land opportunities on the market in one of Kelowna’s fastest-growing urban centres. Zoned UC4, the site supports potential for up to six storeys (buyer to verify) and forms part of a larger land assembly opportunity exceeding one acre—ideal for future multifamily or mixed-use development. Perfectly positioned in a high-demand area, this location offers convenience, connectivity, and growth. Minutes to UBCO, Kelowna International Airport, major shopping, schools, and transit, the property is strategically located to serve the expanding North Kelowna and University District corridor—an area primed for densification and long-term appreciation. The existing home adds flexibility and holding value, featuring 3 bedrooms, 1 bathroom, and a warm cabin-style charm with an open kitchen, cozy living areas, and an upper loft ideal for a tenant suite, studio, or office. A full unfinished basement and a large detached garage/workshop enhance storage and functionality—ideal for interim rental income or home-based business use while development plans progress. Whether your strategy is land banking, assembling, or developing, this property delivers rare scale, zoning, and location advantages—making it a premier investment opportunity in Kelowna’s evolving urban landscape. (id:26472)
RE/MAX Kelowna - Stone Sisters
Lot 89 - Montane Parkway
Fernie, British Columbia
The Estate Lots, Montane Fernie - Lot 89, 1.39 Acres Discover the perfect balance of nature, community, and design in The Estate Lots at Montane Fernie. Featuring five exclusive estate lots, this premier collection offers a rare opportunity to build your dream home in one of Fernie’s most sought-after neighborhoods. Set within a breathtaking alpine landscape, Montane is thoughtfully planned to celebrate its spectacular surroundings—where forested trails, mountain views, and abundant year-round recreation are just steps from your door. Located within easy walking distance to Fernie’s vibrant historic downtown, Montane blends modern mountain living with the area’s rich heritage and natural beauty. Each estate home will harmonize with the landscape, ensuring minimal site disruption and a seamless connection to the alpine environment. Comprehensive building guidelines are thoughtfully crafted to complement the natural landscape while providing flexibility for Modern Mountain design plans—a style that embraces natural materials, clean lines, and contemporary mountain architecture. The result is a cohesive, inspiring community that preserves and enhances the indigenous environment, fostering a true sense of place and belonging. Whether you envision a private retreat, a full-time residence, or a legacy property for generations to come, The Estate Lots at Montane Fernie offer the foundation for inspired mountain living—rooted in nature, design, and community. GST is applicable. (id:26472)
Century 21 Mountain Lifestyles Inc.
Lot 90 - Montane Parkway
Fernie, British Columbia
The Estate Lots, Montane Fernie - Lot 90, 1.43 Acres Discover the perfect balance of nature, community, and design in The Estate Lots at Montane Fernie. Featuring five exclusive estate lots, this premier collection offers a rare opportunity to build your dream home in one of Fernie’s most sought-after neighborhoods. Set within a breathtaking alpine landscape, Montane is thoughtfully planned to celebrate its spectacular surroundings—where forested trails, mountain views, and abundant year-round recreation are just steps from your door. Located within easy walking distance to Fernie’s vibrant historic downtown, Montane blends modern mountain living with the area’s rich heritage and natural beauty. Each estate home will harmonize with the landscape, ensuring minimal site disruption and a seamless connection to the alpine environment. Comprehensive building guidelines are thoughtfully crafted to complement the natural landscape while providing flexibility for Modern Mountain design plans—a style that embraces natural materials, clean lines, and contemporary mountain architecture. The result is a cohesive, inspiring community that preserves and enhances the indigenous environment, fostering a true sense of place and belonging. Whether you envision a private retreat, a full-time residence, or a legacy property for generations to come, The Estate Lots at Montane Fernie offer the foundation for inspired mountain living—rooted in nature, design, and community. GST is applicable. (id:26472)
Century 21 Mountain Lifestyles Inc.


