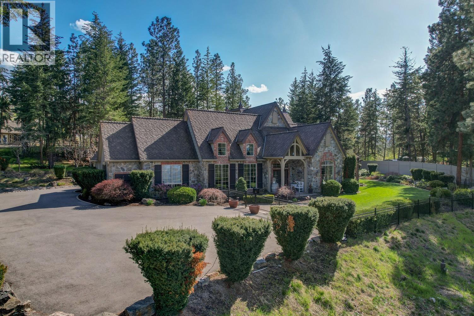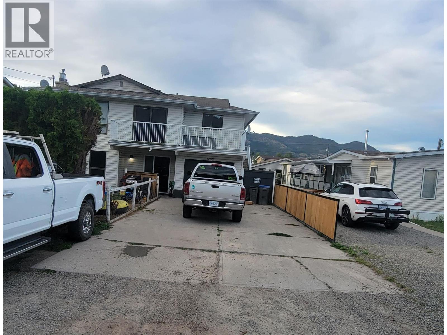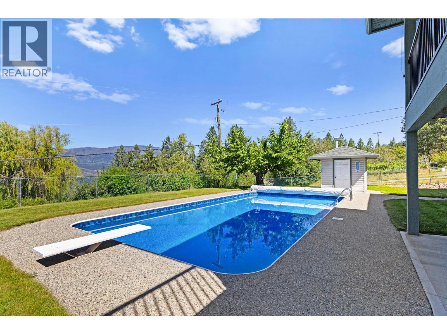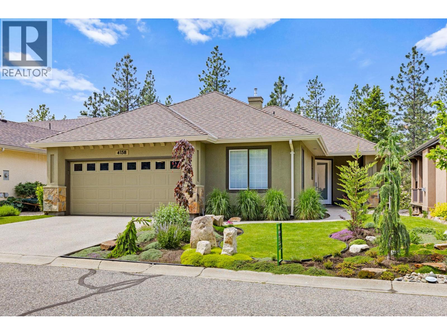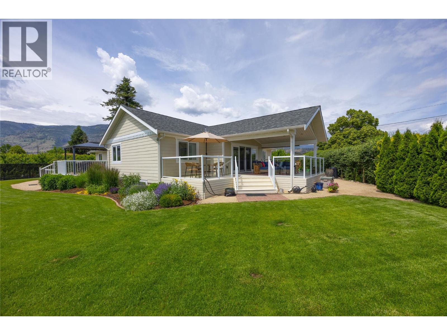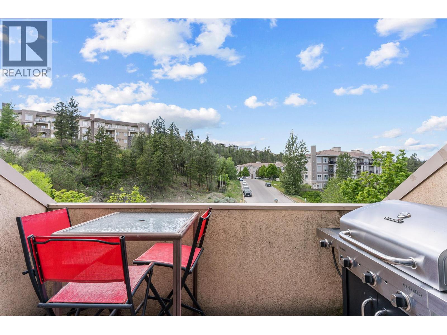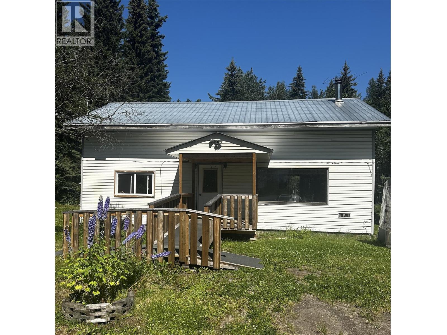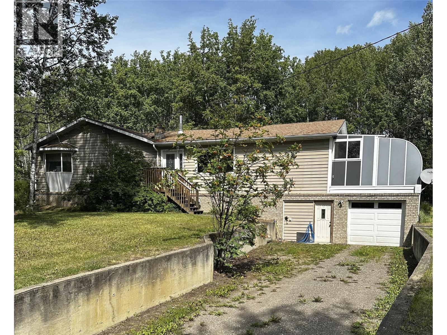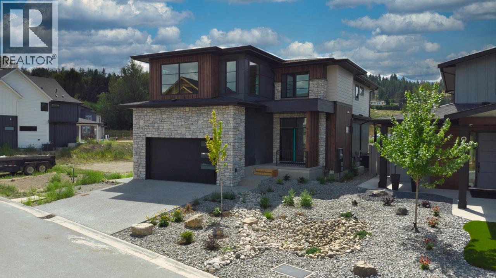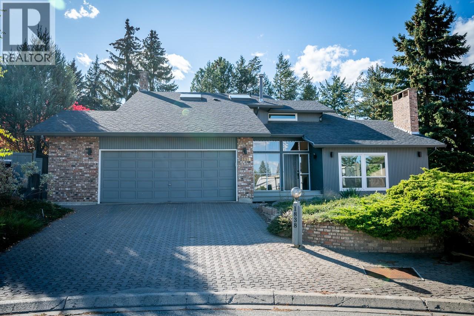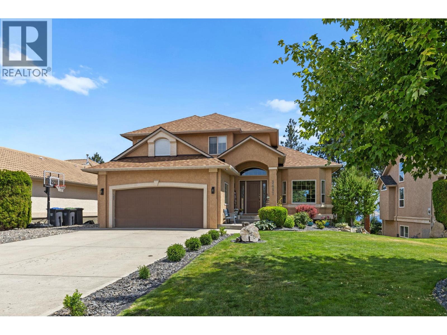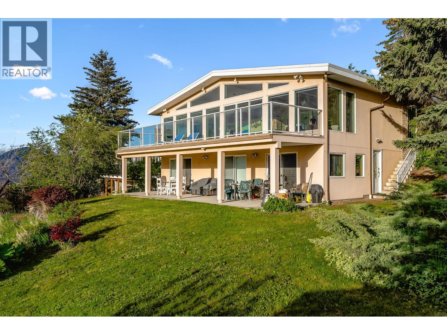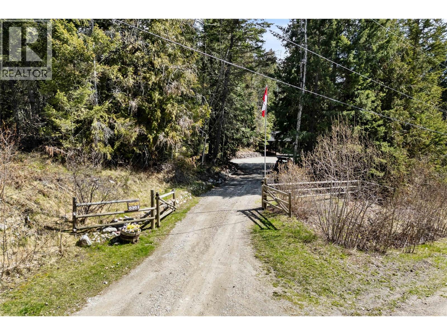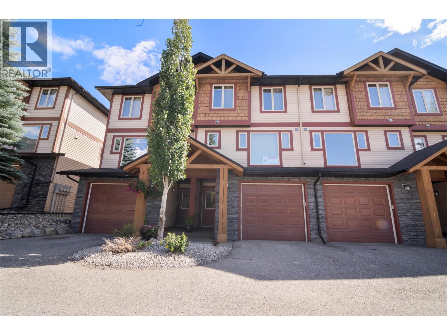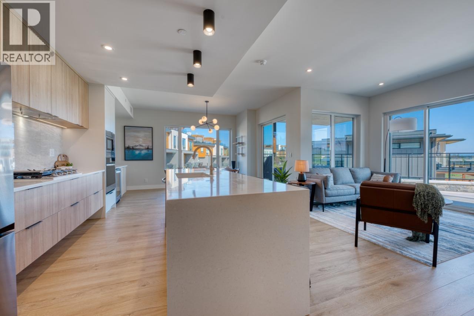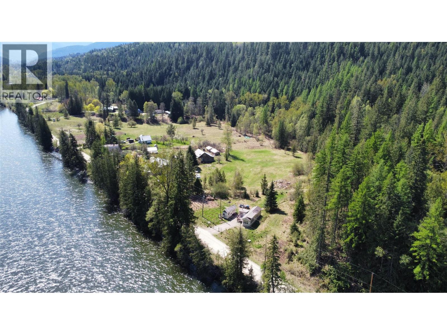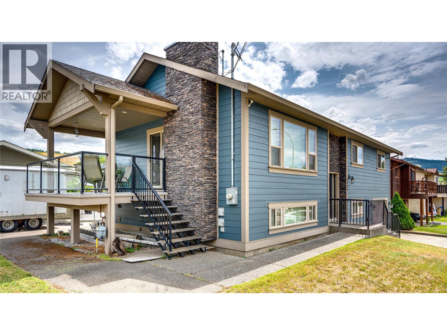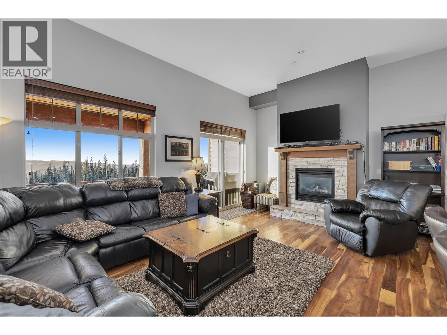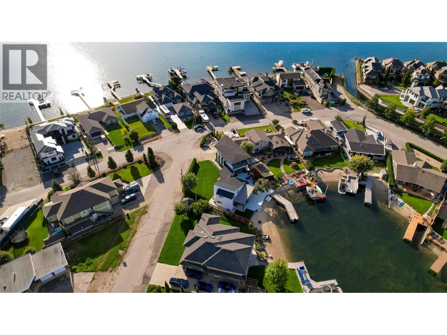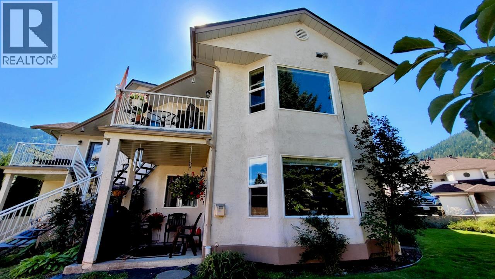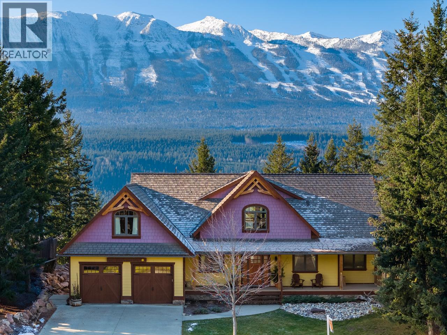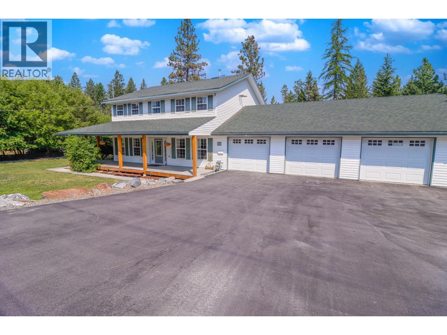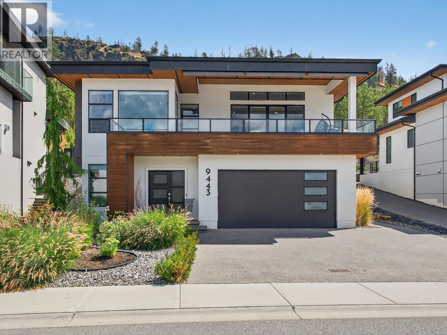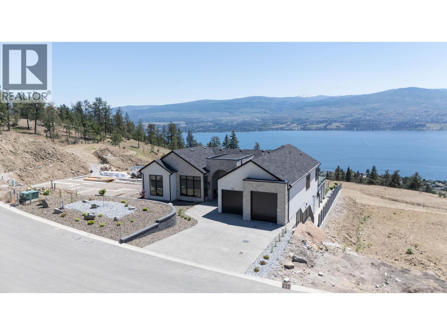Listings
2957 Harvard Road
Kelowna, British Columbia
A rare sanctuary in the heart of Southeast Kelowna, this exquisite French-manor-inspired estate offers 5.44 acres of absolute privacy, surrounded by lush vineyards and orchards. A timeless retreat, this property offers the utmost in tranquility. The main residence, beautifully re-imagined with Tommie Award-winning renovations, seamlessly blends classic charm with modern sophistication. Thoughtfully designed to embrace indoor-outdoor living, it features multiple terraces for every time of day, ensuring serene privacy and breathtaking views. Inside the main residence, the 3-bed, 3-bath layout includes a stunning new kitchen outfitted with premium Wolf appliances, a spacious primary wing on the main floor, and two additional bedrooms with a full bathroom on the upper level. Beyond the main home, a newly built detached guest house serves as a private retreat or executive home office, complete with a bedroom, full bath, kitchen rough-in, a dedicated driveway and private setting. The estate's grounds are impeccably maintained, with vibrant landscaping, two additional acres of pasture, a 2-car garage with epoxy flooring, plus an additional detached 1-car garage, and a spacious crawl space on the main residence provides ample storage. A once-in-a-lifetime opportunity to own a truly remarkable estate in the desirable South east Kelowna district only a short drive to schools, wineries, golf courses and amenities. (id:26472)
Unison Jane Hoffman Realty
1408 Spruce Avenue
Merritt, British Columbia
5 bedroom, 2.5 bath family home in nice, quiet location close to parks, walking trails and downtown. Home has nice open kitchen with updated heated tile floors + appliances. Other features include hardwood flooring, crown molding and a 20 x 24 shop/garage with lane access. Fully fenced yard. (id:26472)
Sutton Group-West Coast Realty (Abbotsford)
16865 Commonage Road
Lake Country, British Columbia
Step into this Carrs Landing residence and be captivated by the breathtaking lake views, featuring a 4-bedroom (2756 sqft) main house and a detached legal 2-bedroom (663 sqft) carriage house on a .62-acre lot with a pool and 2-car garage. The main house has an open-concept main floor with 2 bedrooms, 2 bathrooms, living and dining room, kitchen with quartz countertops updated(2018), walk-in pantry, laundry/mud room, French doors to a covered deck, and a see-through gas fireplace. The lower level includes a family room with French doors to the pool, a den, 2 bedrooms, bathroom, and ample storage. The legal suite offers 2 bedrooms, a living room with a gas fireplace, a kitchen, and a private patio. This home has been meticulously maintained and boasts several recent updates for your peace of mind, including a new pool liner (2022) and pump, roof (2012), deck vinyl (2021), furnace (2014), and HWT in the main house (2024), with hot water on demand in the suite (2014). There is ample parking for an RV and 10+ cars. For those who love the outdoors, this location is truly unbeatable. You'll find yourself close to fantastic hiking and biking trails, such as Spion Kop Ridge and Ellison Park. Furthermore, Coral Beach, just a short 2-minute drive away, with a swim and picnic area, pickleball, a playground, and boat launch. Nearby Kopje Regional Park also provides a swim and picnic spots. The property's location offers the perfect balance of tranquility. (Measurements from Matterport.) (id:26472)
RE/MAX Kelowna
4158 Gallaghers Forest S
Kelowna, British Columbia
Welcome to 4158 Gallaghers Forest S, a beautifully updated 2,987 sq. ft. rancher with a walkout basement, nestled against lush green space in the prestigious Gallagher's Canyon community. This 5-bedroom, 3-bathroom home offers modern upgrades, thoughtful design, and stunning natural surroundings. Brand-new hardwood flooring flows throughout the main level, complementing the modern gas fireplace between the foyer and living room. A newly designed laundry room with custom cabinetry adds convenience, while the primary bedroom with ensuite and an additional guest bedroom and full bath ensure effortless main-floor living. The lower level is perfect for guests or extended family, featuring three bedrooms, a full bath, and a summer kitchen. Recent upgrades include a new air conditioning unit and humidifier (2023), upgraded furnace venting, and a roof replacement in 2018. Stylish new interior doors, baseboards, and window casings, along with custom cabinetry in the primary and front entry closets, add to the home’s appeal. A $4,000 remote-controlled shade enhances comfort in the living room. The exterior boasts smart programmable landscape lighting, a fully irrigated yard, and a brand-new front door. Set in Gallagher's Canyon, residents enjoy a world-class golf course, vibrant clubhouse, fitness center, and more. Experience the beauty and charm of Gallagher's Canyon! (id:26472)
Unison Jane Hoffman Realty
5609 Yarrow Street
Oliver, British Columbia
Snag your piece of paradise in Oliver, the wine capital of Canada! This beautiful 4 bed / 2 bath home was substantially and professionally renovated. This included: wiring, plumbing, drywall, paint, lighting, kitchen, Furnace, bathrooms, A/C, and flooring. Inside you'll find granite counter tops, and newer high end appliances. In the last couple years, the immaculate .38 acre lot has been professionally landscaped and irrigation has been installed, new fencing, the roof was replaced, a car charger installed, and solar panels have been added, which actually provides a credit on utilities during the summer months. Outside you'll find 3 deck areas, which all face different directions, to escape the heat of the day. You'll also find a chicken coop, and a garden area. Pride of ownership is evident everywhere you look on this property. This home is move-in ready! Measurements are approximate, and based on exterior wall measurements. (id:26472)
Royal LePage Locations West
3185 Via Centrale Unit# 318
Kelowna, British Columbia
Short Term Rentable, Turnkey Loft with Investment Potential! Step into this fully furnished 1-bedroom, 2-bathroom loft, perfectly situated on The Quail Golf Course, and walking distance to UBCO! With 635 square feet of thoughtfully designed living space designed for both comfort and convenience. Step inside and be captivated by soaring ceilings, expansive, and two-storey windows that fill the home with natural light. The Loft Bedroom overlooks the main living area and boasts it's own full bathroom. A second full bathroom ensures comfort and convenience. Close to UBCO and on a prestigious golf course, rent to Students September to May for stability and Short Term Rent in the summer for rental income. Including all furnishings and kitchenware this unit is a hassle-free investment that’s ready to go—don’t miss out! (id:26472)
RE/MAX Kelowna
6576 Dokkie Subdivision
Chetwynd, British Columbia
ADORABLE COUNTRY HOME ON OVER 4 ACRES. This sweet little house is nestled amongst the trees just 10 minutes from town in Dokkie Sub. The property is private and well maintained. There is a wonderful garden space, a greenhouse, and plenty of parking. The home has had numerous upgrades over the years. The main level offers a bright and open kitchen, a bedroom, bathroom, and large living room with wood stove and views of the quiet acreage. The upper level provides two large bedrooms and additional storage. If affordable country living is what you are looking for then look no further! Call listing agent today! (id:26472)
Royal LePage Aspire Realty
6708 Dokkie Subdivision
Chetwynd, British Columbia
HOME WITH SHOP, GARDENS, PRIVACY! This home is situated on over 2 well-established acres and offers a house with many recent upgrades, a large shop, and fenced gardens & pond area. The main level of the house boasts a good-sized bright, open, and recently kitchen, large dining and living rooms, sun-room, three bedrooms, including a large Primary Bedroom with jacuzzi ensuite and walk-in closets. The lower level provides one more bedroom, laundry/two piece bathroom combo, a rec room, cold room, utility room with upgraded furnace, and access to the garage. The gardens are rich with berries, and there is a delightful pond as well. The shop is insulated and wired and at one time was used for professional purposes. There is a circular driveway that offers opportunity for plenty of parking. If this quiet and private acreage is just what you are looking for then call today! (id:26472)
Royal LePage Aspire Realty
925 Bull Crescent
Kelowna, British Columbia
Welcome to the Olive P – where drama meets design! Crafted by Carrington Homes, this stunner was made to impress. Step inside to a bold yet neutral palette that whispers sophistication. The open-concept main floor is an entertainer’s dream—featuring a chef-inspired kitchen with a massive island and a double fridge/freezer fit for a feast. Hidden gems like a sleek butler’s pantry and mudroom keep things effortlessly tidy. Ascend to the upper level and be wowed by the grand primary bedroom—tray ceiling, spa-like ensuite, dual vanities, and a walk-in closet that basically begs for a shopping spree. Two more spacious bedrooms, a full bath, and bonus room round it out. But wait—there’s more! The partially finished basement is perfect for cozy movie nights with an electric fireplace and is roughed in for future potential development. The Olive P isn’t just a home—it’s a lifestyle. GST applicable. (id:26472)
Bode Platform Inc
1838 Cathedral Court
Kamloops, British Columbia
Extensively renovated Upper Sahali home in a highly sought after cul-de-sac location with in-law suite potential. Walk through the main entry of this home and you will find a grand entry which is as high as the second level. Off of the main entry there is a large formal living room with vaulted ceiling, updated fireplace, flooring and paint. The kitchen was fully gutted and renovated with white custom cabinetry and stone counters. There is a cute nook overlooking the flat private yard. Off of the kitchen there is a family room with yard access and an office space. The top floor includes 3 good sized bedrooms. The primary suite has vaulted ceilings, walk-in closet and a 3-piece ensuite. The two additional bedrooms on the top floor are great for the kids or guests as they have their bathroom across the hall. The basement level has lots to offer with a huge storage space which could become an additional bedroom or workshop. There is a nice size family room with fireplace, additional bedroom, 3-piece bathroom and a separate entry to a storage/gym/mudroom space which would be perfect for a kitchen if an in-law suite is desired. The yard is fully fenced and offers tons of privacy with lots of room for the entire family. Full list of upgrades included in documents. Day before notice appreciated for showings. (id:26472)
Century 21 Assurance Realty Ltd.
3491 Ridge Boulevard
West Kelowna, British Columbia
Welcome to 3491 Ridge Blvd in beautiful West Kelowna—where comfort meets casual elegance in one of the Okanagan’s most desirable neighborhoods. This bright, spacious home features a practical layout perfect for both relaxed living and entertaining. Large windows and vaulted ceilings fill the space with natural light and frame stunning mountain, valley & lake views. The main offers a well-equipped kitchen, convenient breakfast nook off the family room and formal dining and living room off the kitchen, while the generous deck and landscaped yard provide a private outdoor retreat for BBQs, morning coffee & plenty of room for a pool. With 3 bedrooms up, 2 bedrooms down, large rec room, colossal yard, this is a perfect family home that meets all needs. The upper floor is also approved for AirBnB with the City of West Kelowna. Situated close to wineries, schools, hiking trails, shopping & dining, the location is unbeatable in desirable Vineyard Estates. The lower level includes a beautiful, fully updated 2-bed in-law suite with separate, private entrance & backyard access. A double garage and ample storage make daily life easy and organized. Whether you're upsizing, downsizing, or simply ready for a change, this move-in-ready gem delivers comfort, efficiency, views and everyday practicality. Beautifully maintained with an updated basement, this home is ready to go. (id:26472)
RE/MAX Kelowna
845 Gleneagles Drive
Kamloops, British Columbia
Looking for a home with incredible views and income potential? $6260-$6400 in monthly rental income!This one delivers. Top floor is currently vacant & ready for a new tenant or for the new owner! The main floor features 3 bedrooms, including a primary with a cheater ensuite, dual sinks, large tile shower, and walk-in closet. The kitchen has stone counters and tons of storage, opening onto a bright living space with vaulted cielings and wall to wall windows. Large deck spanning the lenth of the house with panoramic mountain, river & city views. The spacious third bedroom includes a cozy fireplace offering flexible options for an additional rec room games room. Downstairs offers a mortgage helper setup with a 1-bed suite + 3 additional room rentals, all with a separate entrances and shared laundry. Great soundproofing is already in place. The .35-acre lot includes a large yard, RV parking (up to 35 ft), and a double garage. Whether you’re looking for a family home or rental income —this is one you don’t want to miss. All measurements approx. Measurements under ""lower"" level reflect the one bedroom basement suite. (id:26472)
Exp Realty (Kamloops)
8361 Ladner Road
Vernon, British Columbia
Tucked away on 5.04 private acres in the coveted North BX, this rare property is designed for the way modern families live—together, yet with room to breathe. At its heart is a 3-bed, 2-bath home where radiant in-floor heating welcomes you in, and a new wraparound deck invites you to unwind. Soak under the stars in the covered hot tub, no matter the season. Two fully self-contained suites offer ideal space for aging parents, adult children, or visiting family—while doubling as income opportunities. A third outbuilding combines a rented wood shop with barn and storage space, opening the door to business ventures, hobbies, or keeping animals. Three dry campsites add yet another layer of revenue potential. Expansive meadows stretch out like your own backyard park, perfect for kids, pets, or a flourishing hobby farm, all nourished by a dedicated irrigation well. And with SilverStar Mountain Resort and Vernon just minutes away, every day balances nature, adventure, and convenience. (id:26472)
Royal LePage Downtown Realty
4878 Ridge Road Unit# 18
Radium Hot Springs, British Columbia
Welcome to Borregos – one of Radium Hot Springs’ most desirable townhome communities. This beautifully maintained home is ideally situated in one of the valley’s most scenic locations, offering sweeping mountain and valley views that can be enjoyed throughout the seasons. Whether you're starting your day with a quiet coffee or entertaining friends, the backdrop is nothing short of exceptional. The main level features a bright, open-concept living area with large windows that flood the space with natural light. A cozy propane fireplace adds warmth and character, while the south-facing deck overlooks peaceful green space—perfect for dining al fresco or relaxing in the sun. With three spacious bedrooms and two and a half bathrooms, there’s ample room for everyday living or hosting guests. The primary bedroom offers a serene escape with its own ensuite and stunning valley views. Downstairs, a flexible bonus room can easily function as a fourth bedroom, home office, or media space—designed to adapt to your needs. This turnkey property allows you to move in and start enjoying the comfort and beauty of mountain living right away. Whether you're looking for a full-time residence, a weekend getaway, or a ready-to-go investment, this bright and welcoming home is a standout opportunity. Book your showing today and discover everything Borregos has to offer. (id:26472)
RE/MAX Invermere
75 Predator Ridge Drive Unit# 103
Vernon, British Columbia
Sunlight streams through expansive windows in this corner unit 2 bedroom, 2 bathroom condo. With a prime northwest position overlooking thegolf course and valley beyond, the 1272 sqft open concept living space offers sleek modern finishes. A gourmet kitchen, peaceful owner's bedroom retreat, and luxurious ensuite bathroom complete this home. The expansive 506 sqft patio will be a favourite spot to watch the golfers. A storage locker is included with this home. Built by award-winning Carrington Communities, Vista Condos offers homeowners a resort lifestyle with world-class amenities and the flexibility to live life to the fullest whether it be year-round or the lock and leave lifestyle. Exclusive amenities include on-site pool and hot tub overlooking the stunning landscape beyond, a private social lounge with kitchen, stone fireplace and patio and conveniences such as a bike storage room, and dog wash station. GST applicable. PPT exempt if qualified. Photos are representative. (id:26472)
Bode Platform Inc
2467 Slocan Valley West Road
Slocan Park, British Columbia
2007 Breckenridge Park Model with 2 bedrooms and 663 sqft of living space, offering the perfect opportunity for a cozy 'tiny' home experience on a fully developed Slocan River on a 1.1-acre lot with spring fed well. Septic, water and power are all done with permits. The dwelling contains an additional mudroom with wood stove. This charming property features a mostly flat terrain with a sloped NW side with a walking path to a bench viewpoint. Ideal for gardening enthusiasts with numerous garden beds ready for reworking. Well established blueberries and raspberries. Embrace the tranquility and beauty of riverside living in this unique and inviting retreat. (id:26472)
Coldwell Banker Rosling Real Estate (Nelson)
5409 Willow Drive
Vernon, British Columbia
Check out this beautiful single-family home offering quality, comfort, and a fantastic location on Okanagan Landing near Okanagan Lake. Rebuilt from the foundation up in 2010 with exceptional workmanship and materials, this home features an open-concept main floor with hardwood flooring, crown moulding, and a stunning floor-to-ceiling stone surround on the gas fireplace! The spacious kitchen has granite countertops, a walk-in pantry, and a smooth flow out onto the east-facing covered deck—perfect for a sunny morning coffee or shaded evening BBQs! Downstairs is a guest bedroom (or private office) and a nice-sized but cozy family room with a wood stove, plus a luxurious steam shower for your own at-home spa experience! The large, family-friendly lot has RV parking and is a short commute to both Ellison Elementary and Fulton High School. not too far down the road are the Marshall Fields sports fields and recreation facilities, a dog park, various beaches, and hiking trails. Additional features include on-demand hot water, central heating and air conditioning, and plenty of space for the whole family to enjoy. This place is move-in-ready with no renovations needing to be done! A Vernon home that blends quality, comfort, and convenience, this is one you won’t want to miss. (id:26472)
Coldwell Banker Executives Realty
5045 Snowbird Way Unit# 5
Big White, British Columbia
Experience the epitome of mountain living at Big White with this perfect home that ticks all the boxes. Nestled in a prime location, boasting ample space and luxurious extras, this ski-in ski-out retreat offers unbeatable value. Step inside this three bedroom, three bathroom home to discover soaring ceilings that enhance the already expansive feel of this mountain getaway. The gourmet kitchen is a chef's dream, featuring a vast granite island, countertops, and top-of-the-line appliances, ensuring every culinary endeavor is a delight. Fully furnished and equipped, this turnkey home invites you to simply move in and immerse yourself in the thrill of fresh powder days. Revel in the newly installed hardwood floors, cozy up by the gas fireplace, and relish the comfort of in-floor heating. Take in the show stopping views from the private hot tub and enjoy the Saturday night fireworks right from the property. Convenience is key with an attached single garage to keep your vehicle out of the elements. LIVE WHERE YOU PLAY at Big White Ski Resort! Exempt from Foreign Buyer Ban, Foreign buyers tax, speculation tax, empty home tax, and short term rental ban (id:26472)
Sotheby's International Realty Canada
1350 Green Bay Road
West Kelowna, British Columbia
OFFERED BY THE ORGINAL OWNER RENOVATED IN 2007, this beautiful Green Bay lakefront home offers an unmatched lifestyle of relaxation, recreation, and timeless views—all in one of West Kelowna’s most desirable waterfront communities. Property Highlights 3 Bedrooms + Den …3 Bathrooms …Double Garage + Workshop …Professionally Landscaped & Fully Irrigated …Gas Fireplace (convertible to wood-burning) Lower Level Family Room & Office (Optional 4th Bedroom) Outdoor Living at Its Best Expansive Covered Deck with Remote-Controlled Private Dock with Boat Lift (boat neg) Hot Tub for Year-Round Enjoyment & Stunning Views of Quails’ Gate Vineyard Calm, Protected Waters of Green Bay—Ideal for Swimming & Boating Recent Upgrades Updated Kitchen Cabinets & Rich Hardwood Flooring 4 Ductless Split Units + 2 Modern Heating & Cooling (Forced Air Furnace + AC) Whether you’re entertaining guests on the deck, enjoying quiet evenings by the fireplace, or heading out on the water from your own dock, this is lakefront living with comfort, quality, and charm. This home offers everything you need today—with room to personalize..DID I MENION THE 21 FT SUPRA SKI BOAT WITH LESS THAN 500 HOURS WITH TRAILER INCLUDED (id:26472)
RE/MAX Kelowna
428 Beasley Crescent W
Nelson, British Columbia
Welcome this quiet and spacious two-three bed + two full bath, upper-floor condo in West Beasley Place. This unit is filled with natural light and has an open floor plan with a balcony off the living room - perfect for intimate evening meals or morning coffees. The balcony has lovely mountain views and steps leading down to a meticulously maintained backyard with flowering bushes and groomed lawns. The floor-plan is inviting and intuitive, with the bedrooms at either end and two separate bathrooms, (incl en-suite) plus the den in the middle. A semi-covered, large patio area at the entry provides additional outdoor living space with a storage closet and lots of additional storage in the crawl space as well. Featuring a centrally located gas fireplace in the living room which keeps heating bills low in the winter, in-unit laundry and excellent sound-proofing between units. #428 is an end-unit with a parking spot just outside and additional guest parking spots available. West Beasley Place is located at the end of a quiet cul-de-sac that backs onto a beautiful lower part of Granite Point Golf Course with walking trails that lead to the hills beyond the city limits. Just steps away from the city bus route, close to Selkirk College, the skate-park and mountain bike trails. The strata association has done a great job maintaining the building and attending to necessary upgrades. This well maintained and easy-upkeep home is ideal for a small family, professional couple or retirees. (id:26472)
Fair Realty (Nelson)
1403 Deer Ridge Road
Golden, British Columbia
Situated on a west facing ridge within the Town of Golden, this stunning timber frame home provides buyers with an opportunity for a healthy lifestyle with tremendous revenue potential. The owners previously operated a very successful B&B from this location. This property has easy access to the Trans Canada Highway, the Golden Skybridge and all advantages of Golden amenities. The ridge location ensures privacy and spectacular views of Kicking Horse Mountain Resort, the Dogtooth Range and the Purcell Mountains. With the recent R1-S rezoning, the walkout lower level can be easily transitioned into a separate suite with two bedrooms and two bathrooms. The sellers are down-sizing and many furnishings are included. With over 6,000 square feet of living space spanning three levels, this finely finished 6-bedroom, 6-bathroom home features an expansive great room, gourmet kitchen with pantry, a large main floor master bedroom with walk-in closets and a 5-piece ensuite. Every detail in this home's design, layout, materials and functionality have been planned for comfort and enjoyment. Two separate entrances to the walkout level allow easy access to the lower great room, 2 bedrooms with ensuites, a kitchen/dining area, sport equipment storage locker and ski tuning room. With 2 gas fireplaces, in-floor heating and hot water radiators, you?ll stay warm and cozy on even the coldest days. Douglas Fir timbers, floor, trim and baseboards were all locally sourced. (id:26472)
Exp Realty
512 Wildwood Drive
Cranbrook, British Columbia
Explore our 24/7 virtual open house. This stunning home offers the charm of country living just minutes from town. Situated on a .4-acre lot, it features over 3500 sq. ft. of developed living space, an oversized garage w/ room for up to 5 cars, RV parking, a fully finished basement w/ the ultimate man cave & wine cellar. The bright & spacious foyer showcases stunning custom feature walls & modern finishes. The main floor includes a bright office/bedroom, a 2-piece bathroom, & a chef-inspired kitchen w/ upgraded appliances, a custom backsplash, & handmade wood countertops including a unique Malaysian oak island. The dining room overlooks the beautiful backyard & flows into a large pantry w/ custom tilework and shelving. The laundry room provides access to the rear yard & garage/workshop. The main floor also offers a formal living room & a cozy family room centered around a beautiful fireplace. Upstairs, the large primary bedroom features its own balcony & corner fireplace. The ensuite has a custom vanity, stand-alone soaker tub, huge walk-in shower, & a boutique-style walk-in closet. Two additional bedrooms & another updated full bathroom complete the upper level. The lower level is unique, featuring a tavern-style man cave perfect for entertaining, a large wine cellar & tasting room, a rear exterior entry & a storage/utility room. Outside, you'll find a large front wrap-around porch, rear deck w/kitchenette, cute garden area w/ greenhouse, playhouse and a future pond setup. (id:26472)
Real Broker B.c. Ltd
9443 Ledgestone Road
Lake Country, British Columbia
Situated within the prestigious, award-winning Lakestone development, this contemporary 4-bedroom residence blends architectural elegance with the natural beauty of the Okanagan. Thoughtfully designed for seamless indoor-outdoor living, the home offers both a lakeview entertaining deck and a private poolside retreat, creating ideal spaces to relax or host with ease. The recently added in-ground pool is a standout feature, offering a welcome escape on warm summer days. Inside, you'll find an open-concept layout highlighted by soaring ceilings, an expansive kitchen island, and oversized windows that flood the home with natural light from sunrise to sunset. The primary suite delivers a luxurious escape with lake views, a spa-inspired 5-piece ensuite including a soaker tub and tiled shower, and a spacious walk-in closet. The lower level offers two additional bedrooms, a full bathroom, and a generous family room—perfectly suited for children, guests, or extended family. A tandem garage bay adds versatility for extra vehicle parking, workshop space, or secure boat storage. As a Lakestone homeowner, enjoy exclusive access to two world-class amenity centres: the Lake Club, with its lakefront infinity pool and lounge, and the newly completed Centre Club featuring a second pool, hot tubs, fitness facilities, yoga/pilates studio, outdoor kitchen, multi-sport courts, and over 25 km of scenic trails winding through the community. This is modern Okanagan living! (id:26472)
Royal LePage Kelowna
1327 Vineyard Drive
West Kelowna, British Columbia
Bold Luxury Meets Unrivalled Lake Views in West Kelowna’s Exclusive Wine Country! Indulge in the ultimate Okanagan lifestyle in this architectural gem by Liv Custom Homes, nestled in the prestigious Vineyard Estates of West Kelowna. With sweeping lake views and seductive modern design, this home is a masterclass in elevated living. Flooded with natural light and framed by soaring ceilings, the open-concept living space flows effortlessly into a state-of-the-art kitchen accented with gleaming quartz countertops and top-tier Wolf appliances to create a culinary experience as beautiful as it is functional. This stunning home features a Jenn-Air Rise built-in coffee maker for luxurious mornings, and refined interiors by Rose & Funk Interior Design. The architectural brilliance of Rotbert Blaney Design ties it all together in seamless, modern elegance. A stylish wine bar adds a touch of decadence, perfect for effortless entertaining. Walls of nano accordion doors dissolve to reveal your private outdoor sanctuary: a shimmering pool, a BBQ, a sunk-in fire pit, expansive patio, and uninterrupted views of Lake Okanagan — tailor-made for sunset dinners and summer soirees. Opulent primary suite offers spa-inspired ensuites and tranquil retreats, while smart home technology ensures modern ease at every turn. Sophisticated, sun-drenched, and unapologetically luxurious—this is more than a home. It’s your statement piece in the heart of wine country. (id:26472)
Royal LePage Kelowna


