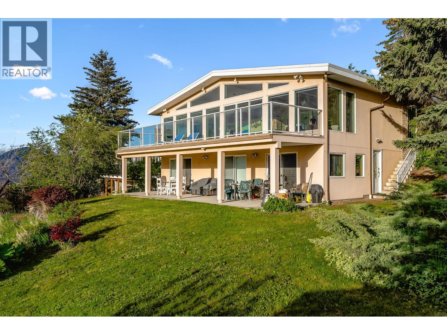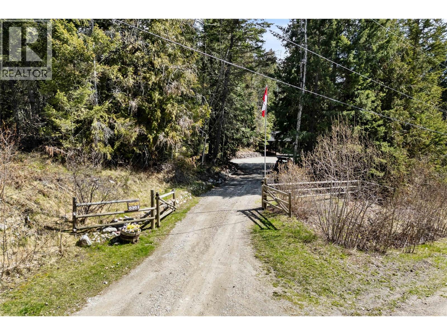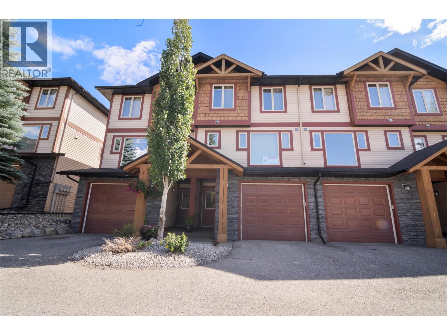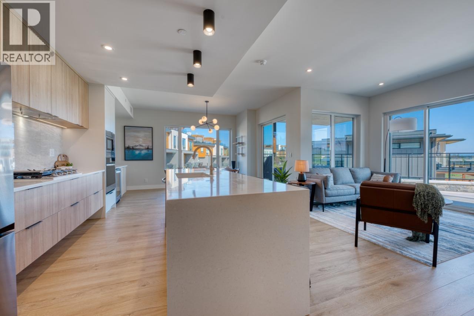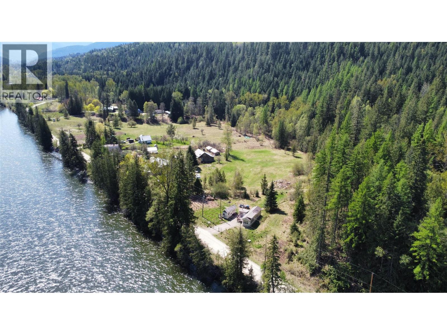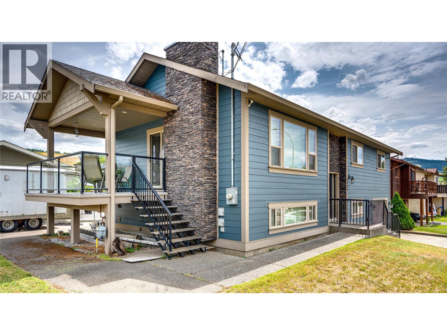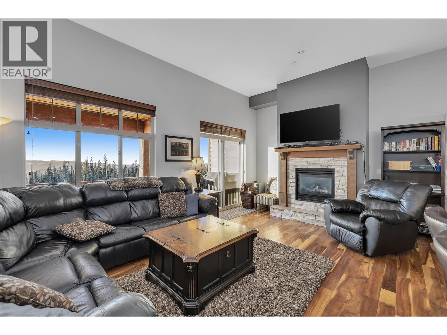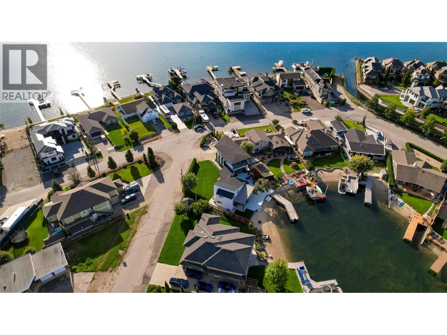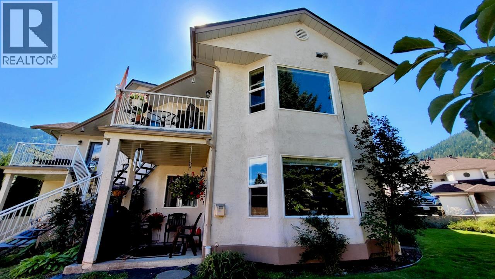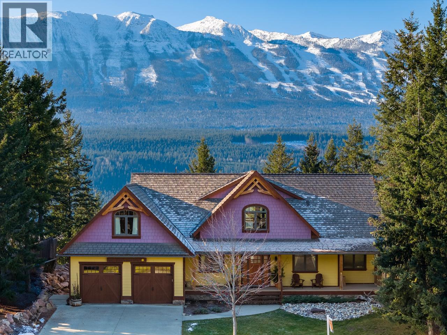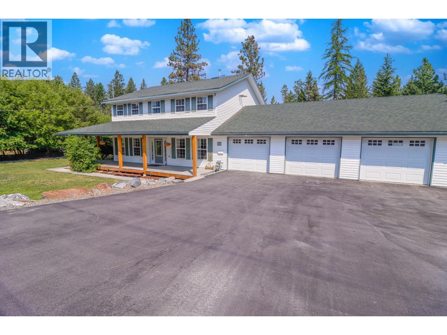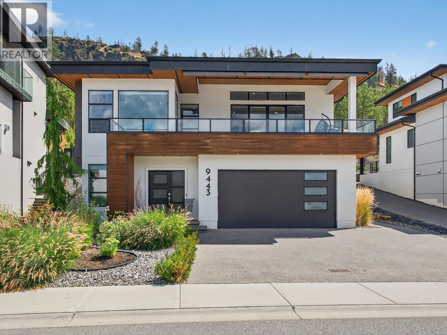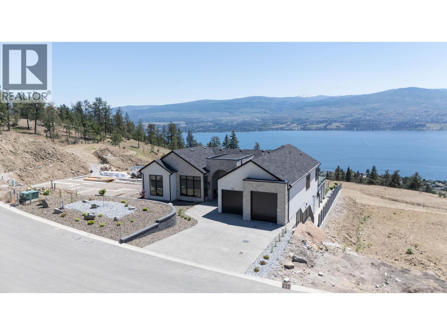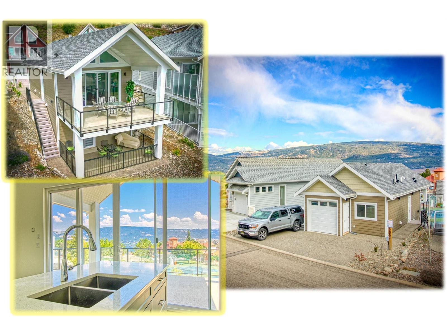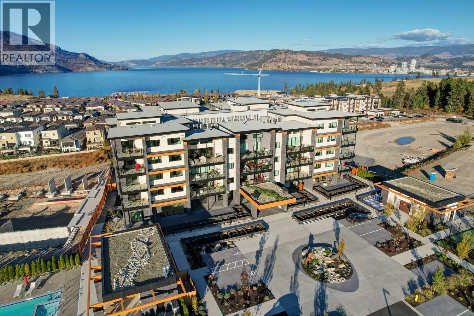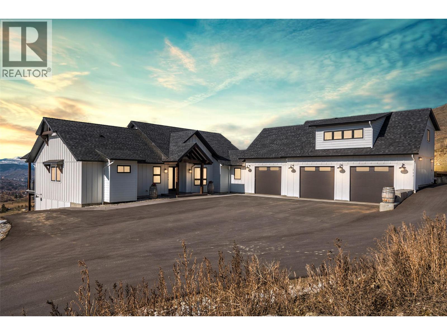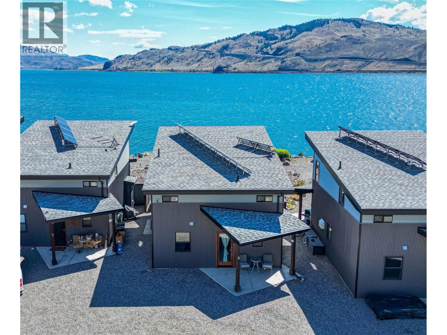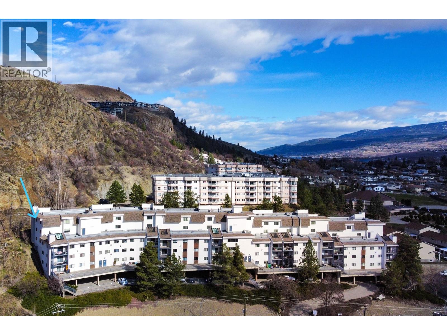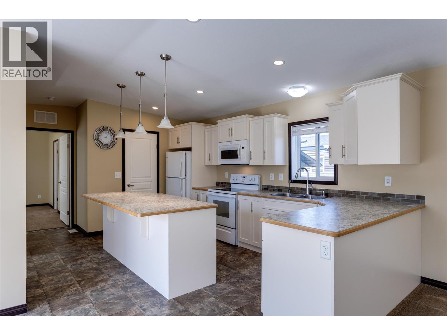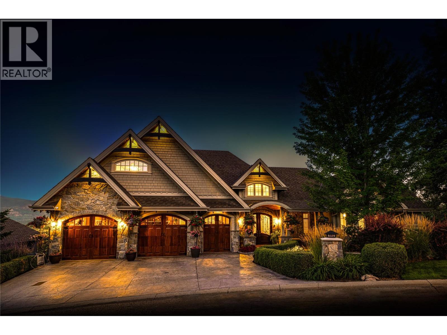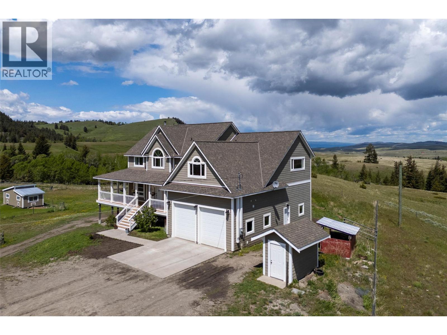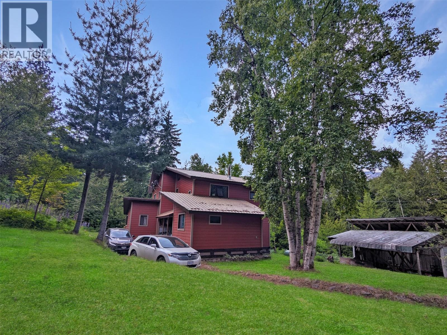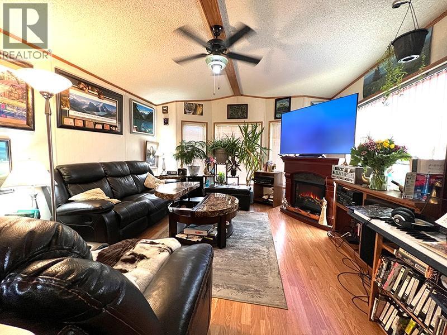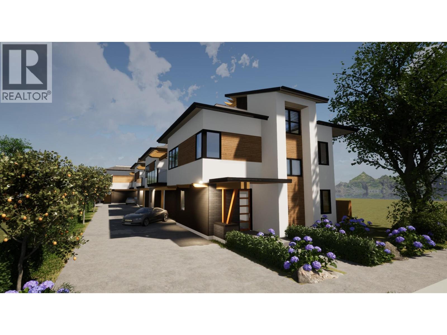Listings
845 Gleneagles Drive
Kamloops, British Columbia
Looking for a home with incredible views and income potential? $6260-$6400 in monthly rental income!This one delivers. Top floor is currently vacant & ready for a new tenant or for the new owner! The main floor features 3 bedrooms, including a primary with a cheater ensuite, dual sinks, large tile shower, and walk-in closet. The kitchen has stone counters and tons of storage, opening onto a bright living space with vaulted cielings and wall to wall windows. Large deck spanning the lenth of the house with panoramic mountain, river & city views. The spacious third bedroom includes a cozy fireplace offering flexible options for an additional rec room games room. Downstairs offers a mortgage helper setup with a 1-bed suite + 3 additional room rentals, all with a separate entrances and shared laundry. Great soundproofing is already in place. The .35-acre lot includes a large yard, RV parking (up to 35 ft), and a double garage. Whether you’re looking for a family home or rental income —this is one you don’t want to miss. All measurements approx. Measurements under ""lower"" level reflect the one bedroom basement suite. (id:26472)
Exp Realty (Kamloops)
8361 Ladner Road
Vernon, British Columbia
Tucked away on 5.04 private acres in the coveted North BX, this rare property is designed for the way modern families live—together, yet with room to breathe. At its heart is a 3-bed, 2-bath home where radiant in-floor heating welcomes you in, and a new wraparound deck invites you to unwind. Soak under the stars in the covered hot tub, no matter the season. Two fully self-contained suites offer ideal space for aging parents, adult children, or visiting family—while doubling as income opportunities. A third outbuilding combines a rented wood shop with barn and storage space, opening the door to business ventures, hobbies, or keeping animals. Three dry campsites add yet another layer of revenue potential. Expansive meadows stretch out like your own backyard park, perfect for kids, pets, or a flourishing hobby farm, all nourished by a dedicated irrigation well. And with SilverStar Mountain Resort and Vernon just minutes away, every day balances nature, adventure, and convenience. (id:26472)
Royal LePage Downtown Realty
4878 Ridge Road Unit# 18
Radium Hot Springs, British Columbia
Welcome to Borregos – one of Radium Hot Springs’ most desirable townhome communities. This beautifully maintained home is ideally situated in one of the valley’s most scenic locations, offering sweeping mountain and valley views that can be enjoyed throughout the seasons. Whether you're starting your day with a quiet coffee or entertaining friends, the backdrop is nothing short of exceptional. The main level features a bright, open-concept living area with large windows that flood the space with natural light. A cozy propane fireplace adds warmth and character, while the south-facing deck overlooks peaceful green space—perfect for dining al fresco or relaxing in the sun. With three spacious bedrooms and two and a half bathrooms, there’s ample room for everyday living or hosting guests. The primary bedroom offers a serene escape with its own ensuite and stunning valley views. Downstairs, a flexible bonus room can easily function as a fourth bedroom, home office, or media space—designed to adapt to your needs. This turnkey property allows you to move in and start enjoying the comfort and beauty of mountain living right away. Whether you're looking for a full-time residence, a weekend getaway, or a ready-to-go investment, this bright and welcoming home is a standout opportunity. Book your showing today and discover everything Borregos has to offer. (id:26472)
RE/MAX Invermere
75 Predator Ridge Drive Unit# 103
Vernon, British Columbia
Sunlight streams through expansive windows in this corner unit 2 bedroom, 2 bathroom condo. With a prime northwest position overlooking thegolf course and valley beyond, the 1272 sqft open concept living space offers sleek modern finishes. A gourmet kitchen, peaceful owner's bedroom retreat, and luxurious ensuite bathroom complete this home. The expansive 506 sqft patio will be a favourite spot to watch the golfers. A storage locker is included with this home. Built by award-winning Carrington Communities, Vista Condos offers homeowners a resort lifestyle with world-class amenities and the flexibility to live life to the fullest whether it be year-round or the lock and leave lifestyle. Exclusive amenities include on-site pool and hot tub overlooking the stunning landscape beyond, a private social lounge with kitchen, stone fireplace and patio and conveniences such as a bike storage room, and dog wash station. GST applicable. PPT exempt if qualified. Photos are representative. (id:26472)
Bode Platform Inc
2467 Slocan Valley West Road
Slocan Park, British Columbia
2007 Breckenridge Park Model with 2 bedrooms and 663 sqft of living space, offering the perfect opportunity for a cozy 'tiny' home experience on a fully developed Slocan River on a 1.1-acre lot with spring fed well. Septic, water and power are all done with permits. The dwelling contains an additional mudroom with wood stove. This charming property features a mostly flat terrain with a sloped NW side with a walking path to a bench viewpoint. Ideal for gardening enthusiasts with numerous garden beds ready for reworking. Well established blueberries and raspberries. Embrace the tranquility and beauty of riverside living in this unique and inviting retreat. (id:26472)
Coldwell Banker Rosling Real Estate (Nelson)
5409 Willow Drive
Vernon, British Columbia
Check out this beautiful single-family home offering quality, comfort, and a fantastic location on Okanagan Landing near Okanagan Lake. Rebuilt from the foundation up in 2010 with exceptional workmanship and materials, this home features an open-concept main floor with hardwood flooring, crown moulding, and a stunning floor-to-ceiling stone surround on the gas fireplace! The spacious kitchen has granite countertops, a walk-in pantry, and a smooth flow out onto the east-facing covered deck—perfect for a sunny morning coffee or shaded evening BBQs! Downstairs is a guest bedroom (or private office) and a nice-sized but cozy family room with a wood stove, plus a luxurious steam shower for your own at-home spa experience! The large, family-friendly lot has RV parking and is a short commute to both Ellison Elementary and Fulton High School. not too far down the road are the Marshall Fields sports fields and recreation facilities, a dog park, various beaches, and hiking trails. Additional features include on-demand hot water, central heating and air conditioning, and plenty of space for the whole family to enjoy. This place is move-in-ready with no renovations needing to be done! A Vernon home that blends quality, comfort, and convenience, this is one you won’t want to miss. (id:26472)
Coldwell Banker Executives Realty
5045 Snowbird Way Unit# 5
Big White, British Columbia
Experience the epitome of mountain living at Big White with this perfect home that ticks all the boxes. Nestled in a prime location, boasting ample space and luxurious extras, this ski-in ski-out retreat offers unbeatable value. Step inside this three bedroom, three bathroom home to discover soaring ceilings that enhance the already expansive feel of this mountain getaway. The gourmet kitchen is a chef's dream, featuring a vast granite island, countertops, and top-of-the-line appliances, ensuring every culinary endeavor is a delight. Fully furnished and equipped, this turnkey home invites you to simply move in and immerse yourself in the thrill of fresh powder days. Revel in the newly installed hardwood floors, cozy up by the gas fireplace, and relish the comfort of in-floor heating. Take in the show stopping views from the private hot tub and enjoy the Saturday night fireworks right from the property. Convenience is key with an attached single garage to keep your vehicle out of the elements. LIVE WHERE YOU PLAY at Big White Ski Resort! Exempt from Foreign Buyer Ban, Foreign buyers tax, speculation tax, empty home tax, and short term rental ban (id:26472)
Sotheby's International Realty Canada
1350 Green Bay Road
West Kelowna, British Columbia
OFFERED BY THE ORGINAL OWNER RENOVATED IN 2007, this beautiful Green Bay lakefront home offers an unmatched lifestyle of relaxation, recreation, and timeless views—all in one of West Kelowna’s most desirable waterfront communities. Property Highlights 3 Bedrooms + Den …3 Bathrooms …Double Garage + Workshop …Professionally Landscaped & Fully Irrigated …Gas Fireplace (convertible to wood-burning) Lower Level Family Room & Office (Optional 4th Bedroom) Outdoor Living at Its Best Expansive Covered Deck with Remote-Controlled Private Dock with Boat Lift (boat neg) Hot Tub for Year-Round Enjoyment & Stunning Views of Quails’ Gate Vineyard Calm, Protected Waters of Green Bay—Ideal for Swimming & Boating Recent Upgrades Updated Kitchen Cabinets & Rich Hardwood Flooring 4 Ductless Split Units + 2 Modern Heating & Cooling (Forced Air Furnace + AC) Whether you’re entertaining guests on the deck, enjoying quiet evenings by the fireplace, or heading out on the water from your own dock, this is lakefront living with comfort, quality, and charm. This home offers everything you need today—with room to personalize..DID I MENION THE 21 FT SUPRA SKI BOAT WITH LESS THAN 500 HOURS WITH TRAILER INCLUDED (id:26472)
RE/MAX Kelowna
428 Beasley Crescent W
Nelson, British Columbia
Welcome this quiet and spacious two-three bed + two full bath, upper-floor condo in West Beasley Place. This unit is filled with natural light and has an open floor plan with a balcony off the living room - perfect for intimate evening meals or morning coffees. The balcony has lovely mountain views and steps leading down to a meticulously maintained backyard with flowering bushes and groomed lawns. The floor-plan is inviting and intuitive, with the bedrooms at either end and two separate bathrooms, (incl en-suite) plus the den in the middle. A semi-covered, large patio area at the entry provides additional outdoor living space with a storage closet and lots of additional storage in the crawl space as well. Featuring a centrally located gas fireplace in the living room which keeps heating bills low in the winter, in-unit laundry and excellent sound-proofing between units. #428 is an end-unit with a parking spot just outside and additional guest parking spots available. West Beasley Place is located at the end of a quiet cul-de-sac that backs onto a beautiful lower part of Granite Point Golf Course with walking trails that lead to the hills beyond the city limits. Just steps away from the city bus route, close to Selkirk College, the skate-park and mountain bike trails. The strata association has done a great job maintaining the building and attending to necessary upgrades. This well maintained and easy-upkeep home is ideal for a small family, professional couple or retirees. (id:26472)
Fair Realty (Nelson)
1403 Deer Ridge Road
Golden, British Columbia
Situated on a west facing ridge within the Town of Golden, this stunning timber frame home provides buyers with an opportunity for a healthy lifestyle with tremendous revenue potential. The owners previously operated a very successful B&B from this location. This property has easy access to the Trans Canada Highway, the Golden Skybridge and all advantages of Golden amenities. The ridge location ensures privacy and spectacular views of Kicking Horse Mountain Resort, the Dogtooth Range and the Purcell Mountains. With the recent R1-S rezoning, the walkout lower level can be easily transitioned into a separate suite with two bedrooms and two bathrooms. The sellers are down-sizing and many furnishings are included. With over 6,000 square feet of living space spanning three levels, this finely finished 6-bedroom, 6-bathroom home features an expansive great room, gourmet kitchen with pantry, a large main floor master bedroom with walk-in closets and a 5-piece ensuite. Every detail in this home's design, layout, materials and functionality have been planned for comfort and enjoyment. Two separate entrances to the walkout level allow easy access to the lower great room, 2 bedrooms with ensuites, a kitchen/dining area, sport equipment storage locker and ski tuning room. With 2 gas fireplaces, in-floor heating and hot water radiators, you?ll stay warm and cozy on even the coldest days. Douglas Fir timbers, floor, trim and baseboards were all locally sourced. (id:26472)
Exp Realty
512 Wildwood Drive
Cranbrook, British Columbia
Explore our 24/7 virtual open house. This stunning home offers the charm of country living just minutes from town. Situated on a .4-acre lot, it features over 3500 sq. ft. of developed living space, an oversized garage w/ room for up to 5 cars, RV parking, a fully finished basement w/ the ultimate man cave & wine cellar. The bright & spacious foyer showcases stunning custom feature walls & modern finishes. The main floor includes a bright office/bedroom, a 2-piece bathroom, & a chef-inspired kitchen w/ upgraded appliances, a custom backsplash, & handmade wood countertops including a unique Malaysian oak island. The dining room overlooks the beautiful backyard & flows into a large pantry w/ custom tilework and shelving. The laundry room provides access to the rear yard & garage/workshop. The main floor also offers a formal living room & a cozy family room centered around a beautiful fireplace. Upstairs, the large primary bedroom features its own balcony & corner fireplace. The ensuite has a custom vanity, stand-alone soaker tub, huge walk-in shower, & a boutique-style walk-in closet. Two additional bedrooms & another updated full bathroom complete the upper level. The lower level is unique, featuring a tavern-style man cave perfect for entertaining, a large wine cellar & tasting room, a rear exterior entry & a storage/utility room. Outside, you'll find a large front wrap-around porch, rear deck w/kitchenette, cute garden area w/ greenhouse, playhouse and a future pond setup. (id:26472)
Real Broker B.c. Ltd
9443 Ledgestone Road
Lake Country, British Columbia
Situated within the prestigious, award-winning Lakestone development, this contemporary 4-bedroom residence blends architectural elegance with the natural beauty of the Okanagan. Thoughtfully designed for seamless indoor-outdoor living, the home offers both a lakeview entertaining deck and a private poolside retreat, creating ideal spaces to relax or host with ease. The recently added in-ground pool is a standout feature, offering a welcome escape on warm summer days. Inside, you'll find an open-concept layout highlighted by soaring ceilings, an expansive kitchen island, and oversized windows that flood the home with natural light from sunrise to sunset. The primary suite delivers a luxurious escape with lake views, a spa-inspired 5-piece ensuite including a soaker tub and tiled shower, and a spacious walk-in closet. The lower level offers two additional bedrooms, a full bathroom, and a generous family room—perfectly suited for children, guests, or extended family. A tandem garage bay adds versatility for extra vehicle parking, workshop space, or secure boat storage. As a Lakestone homeowner, enjoy exclusive access to two world-class amenity centres: the Lake Club, with its lakefront infinity pool and lounge, and the newly completed Centre Club featuring a second pool, hot tubs, fitness facilities, yoga/pilates studio, outdoor kitchen, multi-sport courts, and over 25 km of scenic trails winding through the community. This is modern Okanagan living! (id:26472)
Royal LePage Kelowna
1327 Vineyard Drive
West Kelowna, British Columbia
Bold Luxury Meets Unrivalled Lake Views in West Kelowna’s Exclusive Wine Country! Indulge in the ultimate Okanagan lifestyle in this architectural gem by Liv Custom Homes, nestled in the prestigious Vineyard Estates of West Kelowna. With sweeping lake views and seductive modern design, this home is a masterclass in elevated living. Flooded with natural light and framed by soaring ceilings, the open-concept living space flows effortlessly into a state-of-the-art kitchen accented with gleaming quartz countertops and top-tier Wolf appliances to create a culinary experience as beautiful as it is functional. This stunning home features a Jenn-Air Rise built-in coffee maker for luxurious mornings, and refined interiors by Rose & Funk Interior Design. The architectural brilliance of Rotbert Blaney Design ties it all together in seamless, modern elegance. A stylish wine bar adds a touch of decadence, perfect for effortless entertaining. Walls of nano accordion doors dissolve to reveal your private outdoor sanctuary: a shimmering pool, a BBQ, a sunk-in fire pit, expansive patio, and uninterrupted views of Lake Okanagan — tailor-made for sunset dinners and summer soirees. Opulent primary suite offers spa-inspired ensuites and tranquil retreats, while smart home technology ensures modern ease at every turn. Sophisticated, sun-drenched, and unapologetically luxurious—this is more than a home. It’s your statement piece in the heart of wine country. (id:26472)
Royal LePage Kelowna
6857 Madrid Way Unit# 336
Kelowna, British Columbia
BRAND NEW Beautiful La Casa Cottage. . . 3 bed, 3 bath with LARGE COVERED DECK plus basement patio (roughed in for hot tub). Overlooking tennis courts & pool with Okanagan Lake beyond. . . Lots more Space inside than you would guess from the roadside. . . La Casa has a very strong VACATION RENTAL market & is EXEMPT from AIR BnB restrictions. HIGH CEILINGS throughout. Beautiful high quality Kitchen. . . Stone countertops throughout. . . Access to walk through from guest parking area. Amazing Primary En-suite with double vanity & large shower. . . Second en-suite off large second bedroom. Large walk in closets in both basement bedrooms. . . Main floor has Den/3rd Bedroom plus half bath. Access to the Bear Creek ATV Trail System. NO SPECULATION TAX applicable at La Casa.. . .La Casa Resort Amenities: Beaches, sundecks, Marina with 100 slips & boat launch, 2 Swimming Pools & 3 Hot tubs, 3 Aqua Parks, Mini golf course, Playground, 2 Tennis courts & Pickleball Courts, Volleyball, Fire Pits, Dog Beach, Upper View point Park and Beach area Fully Gated & Private Security, Owners Lounge, Owners Fitness/Gym Facility. Grocery/liquor store on site plus Restaurant. Boat taxi also picks up nearby. (id:26472)
Coldwell Banker Executives Realty
3000 Ariva Drive Unit# 3503
Kelowna, British Columbia
Welcome to ARIVA featuring premium residences in one of Kelowna's newest and brightest condo developments perfectly situated to capture the morning sun and spectacular lake views. This brand new, 3 bed, 3.5 bath penthouse features warm brushed Oak hardwood floors, vaulted 14 ft ceilings in the great room, and calming modern finishes throughout. Enjoy an eye-catching, Cosentino Dekton Stonika Berge waterfall island countertop and backsplash with Cambria White Cliff polished countertops in the remainder of the kitchen, wine bar, bathrooms, and ensuite. This unit also features professional kitchen appliances and motorized blinds. Watch the sunset over Lake Okanagan and downtown Kelowna from the comfort of the 575 sq. Ft. Deck area before heading inside to the cozy up to a beautiful gas fireplace. This home comes with 2 of the best underground parking stalls #11 & 12. plus a convenient storage room in the suite. ARIVA has plenty of fantastic amenities including pickle ball courts, a 60’ pool and spa, pool cabana, sports pavilion, fitness gym, yoga studio, steam baths, multipurpose room, activities coordinator office, bistro, wine bar, residents lounge and lakeview terrace. Ariva offers a Lifestyle not just a condo. This WOW suite must be seen to be fully appreciated! *This property is not subject to Spec Tax if you choose to purchase it as a part-time residence .This new penthouse is also Property Transfer Tax And GST exempt!! (id:26472)
Unison Jane Hoffman Realty
123 Ranchland Place
Coldstream, British Columbia
Step into your dream retreat nestled in the Coldstream Valley, where modern elegance meets nature's splendor. This breathtaking estate sprawls over 7 lush acres, bordered by crown land, promising unparalleled views of the verdant valley and Kalamalka Lake. At the heart of this oasis is a stunning residence, designed with an entertainer's dream in mind. The open-concept living space is adorned with quartz countertops, a high-end Bertazzoni gas stove, and a chic sunken sink that overlooks the landscape. Start your mornings in the quaint breakfast nook, soaking in the panoramic beauty that surrounds you. The living room, with its vaulted ceilings and expansive windows, frames the valley vistas, all warmed by the glow of a natural gas fireplace. Retreat to the luxurious primary suite, boasting dual walk-in closets and an opulent ensuite with a freestanding tub for those moments of blissful solitude. Venture through the west wing to discover a formal dining area, spacious bedrooms, a full bath, and a well-appointed pantry, leading to a triple bay garage. The journey continues downstairs to a fully finished basement, where entertainment and relaxation converge, featuring a cozy wet bar and direct access to a scenic stamped concrete patio. Above the garage lies a charming carriage house, offering a 2 bdrm, 1 bath private living space, perfect for guests or as a potential rental opportunity. Priced nearly $200,000 below assessed value! (id:26472)
Real Broker B.c. Ltd
3672 Sabiston Creek Road Unit# 6
Kamloops, British Columbia
Experience exceptional lakefront living in this upgraded 1-bed + loft home at Caliente Lakeside Resort on Kamloops Lake. Enjoy panoramic water and mountain views from oversized windows and a covered south-facing deck. The open-concept main floor features a modern kitchen with granite counters and island, a bright living area with a high-end propane fireplace, and freshly painted interiors. Flexible loft space upstairs offers extra room for guests, an office, or hobbies. Recent upgrades include an advanced bifacial solar system and mini-split heat/AC for year-round comfort. This home also features durable, low-maintenance concrete floors for easy living. Outdoors, relax around your private firepit in a fully irrigated, xeriscaped yard. Included in your purchase is 1 mooring spot on the private dock and 1 RV site with septic hookup - perfect for hosting friends or extended stays. The resort also offers a private boat launch for easy days on the lake. Caliente Lakeside Resort’s amenities include 450’ of private shoreline, pickleball courts, hiking on the historic Fur Brigade Trail, and a sophisticated water treatment system for all residents. Only 1 hour from Kamloops and a 15-minute boat ride to Tobiano Golf Course, in a secure, gated community. Reach out to the listing agent today to book your showing! (id:26472)
Royal LePage Westwin Realty
3901 32 Avenue Unit# 514
Vernon, British Columbia
Welcome home to one of the largest top floor corner units with a great valley view. This family friendly tastefully renovated 3 bedroom 2 bath home on the quiet end of the building is sure to please the most discerning Buyer. Your large north facing balcony makes for a nice hide away for 9 months of the year. Inside is well lit with additional new windows, a skylight and is turn-key ready, just bring your belongings. For ambience there's even a wood burning fireplace for those special days. You have all the room you'll need for parking with 2 covered stalls, one within an enclosed parkade and even room for storage. If that wasn't enough, there's bike storage, a guest suite and easy access to transit, shopping and more. (id:26472)
Oakwyn Realty Okanagan
8945 Highway 97 N Unit# 60
Kelowna, British Columbia
Offered for sale for the first time and ready for quick possession, this well-equipped modular home in a family- and pet-friendly park features a spacious kitchen with abundant cupboards, a walk-in pantry, and a sit-up island. It includes a laundry room with a sink and washer/dryer, roughed-in central vacuum, and a low-maintenance composite deck with aluminum rails. The primary bedroom has a walk-in closet and en suite bath, while two additional bedrooms share a full guest bath. Close to UBCO. No muss no fuss, ready to move in, book your showing today. (id:26472)
Oakwyn Realty Okanagan
602 Falcon Point Way
Vernon, British Columbia
Experience luxury living in this stunning Craftsman estate on .36 acres with breathtaking southerly 180-degree views of the golf course. Every corner boasts architectural excellence, from the exquisite millwork to soaring tray ceilings, 8.5’ doors, shuttered windows, Emtek hardware & retractable patio doors. Kitchen features top-tier Sub-Zero, Wolf & Miele appliances. Enjoy meals at the kitchen bar or in the dining room with sweeping views. Down a grand staircase, discover a stunning entertainment center with stone floors, a massive fireplace & a custom 1,100+ bottle wine cellar. The 11’ wet bar includes an icemaker, dishwasher, and fridge. Theatre room will provide hours entertainment. The office, designed for two, has ample cabinetry, large desks & spectacular views. Radiant heated floors are complemented by backup electric furnaces. Outdoor living is exceptional, with retractable screens, a BBQ kitchen, fireplace, a 4’ x 8’ x 2” thick stone dining table & lounging area. These spaces overlook the newly refinished pool & 3-drop stone waterfall, plus a full bathroom & FAR infrared sauna. The estate has 4 ensuite bedrooms, 3 with custom closets & the primary suite features two. Two bedrooms offer outdoor living areas, with the primary suite also having a Hot Spring Spa. Control 4, allows you to manage music, lighting & HVAC from your phone. There are two top-ranked golf courses & a premium racquet club for year round pickleball & tennis. Some Seller financing is a possibility. (id:26472)
Rockridge Real Estate Company
4860 Jackson Road
Kamloops, British Columbia
Stunning Rural Retreat - Exempt from Foreign Buyer Ban. Just 20 Mins from Kamloops, British Columbia! 80 acres of serene landscape, this stunning property blends rural charm with modern comfort. The beautifully renovated kitchen a focal point of the home, has been updated w/quartz countertops, cabinets, SS appliances (double fridge/freezer, wall oven & stove) New vinyl flooring (2024) flows throughout the main level, complemented by fresh paint, LED lighting, and updated bathrooms. The 1,200 sqft wrap-around deck has been upgraded with new plywood, railings, stairs, waterproof Flexstone coating, perfect for enjoying the breathtaking views. Upstairs, you'll find three large bedrooms and spacious two-section bonus room, ideal for a playroom, office, guestroom, or additional living space. The master suite includes a walk-in closet and a spa-like ensuite with a glass-enclosed shower. Downstairs includes a basement suite (2022) w/ extra soundproofing, a full kitchen with quartz counters, a custom tile shower, heated bathroom floors, and vinyl flooring. The garage is drywalled, painted, and features oversized doors. The 1,500 sq. ft. insulated steel-frame shop includes a 12-ft-wide door for ample workspace/storage. The 6' x 11' chicken coop (2019) is equipped w/ power, storage, and dual 10' x 10' enclosures. This fully fenced property includes a 60' solid round pen, a three-stall lean-to with a tack area, Artesian well with 25 gpm capacity great quality all year round. (id:26472)
Exp Realty (Kamloops)
8802 Martens Road
Slocan, British Columbia
A Hidden Gem in the Heart of the Slocan Valley Tucked away on over 11 acres of peaceful, forested land, this one-of-a-kind property offers the perfect blend of privacy, nature, and character just minutes from the sparkling shores of Slocan Lake. The home itself has been lovingly lived in and is filled with personality, a blend of European charm, funky Valley flair, and curated touches chosen specifically for each space. The main floor features an open layout with a spacious kitchen, walk-in pantry, and gorgeous views from every window. Step out onto the large patio and take in the beauty of the backyard, or step into the attached studio/office that offers a bright and peaceful space to focus or unwind. Upstairs, recent updates have created a bright, functional layout with three bedrooms, a powder room, and a sunny sitting/family area. With a separate serviced home site, a large spring-fed pond, and unzoned potential—this lush, private retreat is a true Slocan Valley treasure. (id:26472)
Fair Realty (Nelson)
14 Pluto Drive
Kamloops, British Columbia
Seniors Alert! This 2-bedroom, 1-bathroom unit with an 8'x37' covered addition (cab be used as a den and office) in Riverdale 55+ Senior park is ready for its new owners! Located in central Kamloops and close to several amenities, this unit is situated in a quieter part of the park, has central air-conditioning and offers an open living, kitchen and dining area. Enjoy the covered deck and the nicely shaded outdoor area on hot summer days. The 10'x13' shed is included in the sale and a bonus for extra storage space. Pad rental covers water, sewer and road maintenance. Garbage collection is separate. No rentals or pets allowed. Conventional financing not available as Park does not sign Bank Assignment Site Lease. Quick possession is possible and all furniture/ furnishings are negotiable and can be included in sale. (id:26472)
Exp Realty (Kamloops)
970 Lawson Avenue Unit# 2 Lot# 12
Kelowna, British Columbia
Proudly Presented by Wescan Homes! This brand-new, innovative townhouse in the heart of down-town offers a unique layout featuring a one-bedroom legal rental suite and a double car garage—a rare opportunity you won’t want to miss! The main level boasts a spacious one-bedroom, full bath, closet, and laundry, plus a self-contained 1-bedroom legal suite with a separate entrance—ideal for rental income or extended family. On the second floor, you'll find an open-concept great room, dining area, and a chef’s kitchen with custom cabinets, quartz countertops, and a walk-in pantry. This level also includes a powder room, an additional bedroom/office, and a luxurious primary suite featuring a 5-piece ensuite with a free-standing soaker tub, custom shower, separate water closet, and a spacious walk-in closet. Step out onto the decent-sized deck, perfect for entertaining. The third floor is your personal retreat, showcasing a huge rooftop deck prepped for a hot tub and a BBQ—an entertainer’s dream! Other standout features include a gas range, built-in microwave, French door fridge with bottom freezer, BBQ hookup on the deck, heat pump, electric car charger, finished security cameras, and pre-wiring for a security system. Don’t miss out on this one-of-a-kind home! Contact the listing agent for further details. (Photos are for visual representation; actual finishes and layout may vary.) (id:26472)
Oakwyn Realty Okanagan


