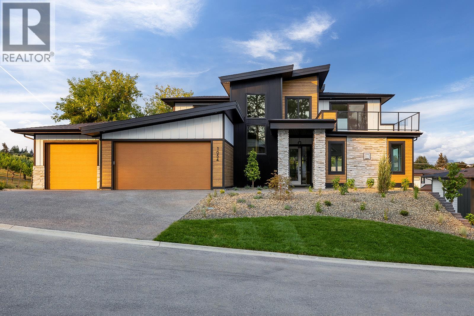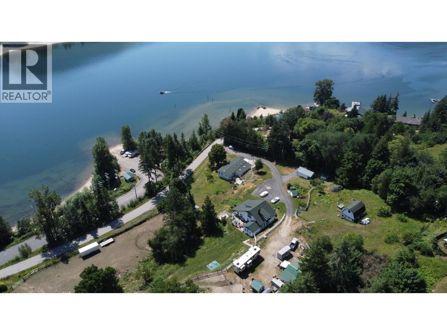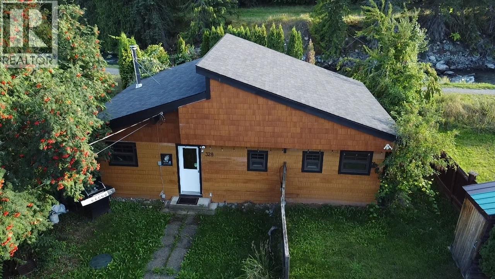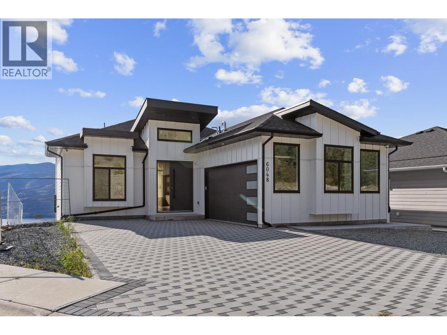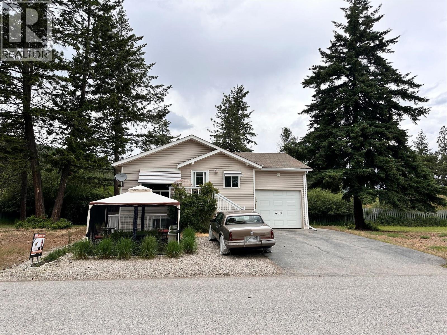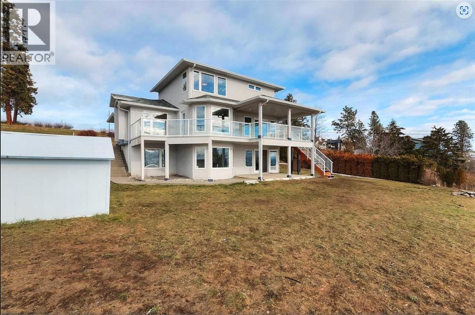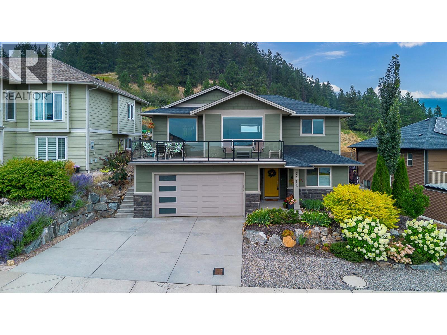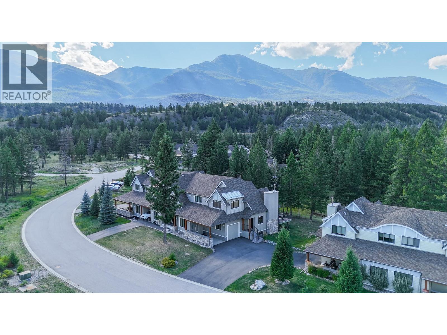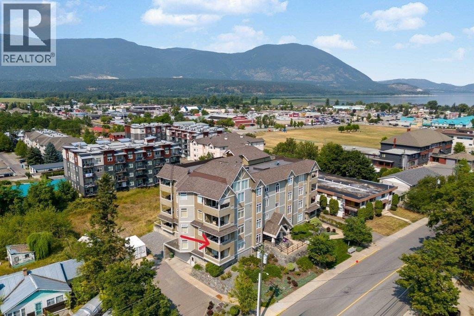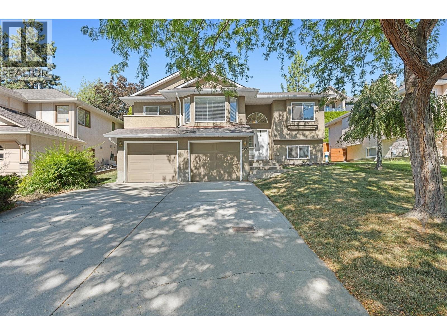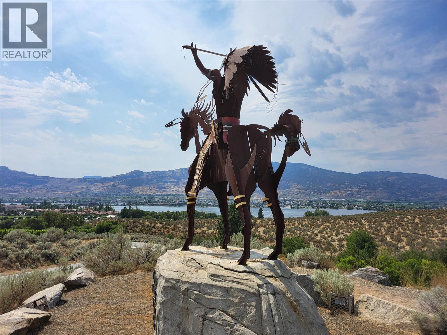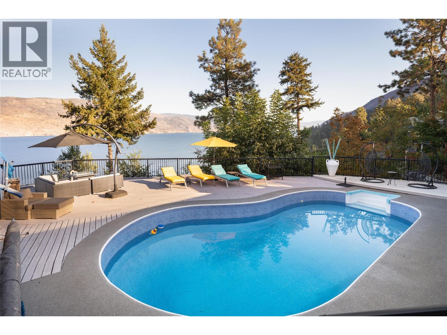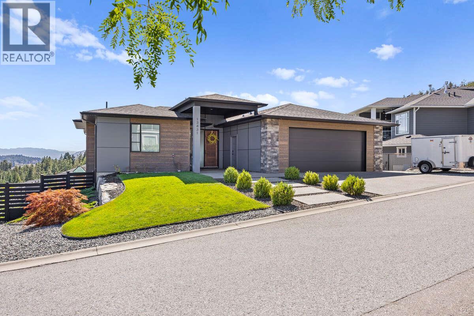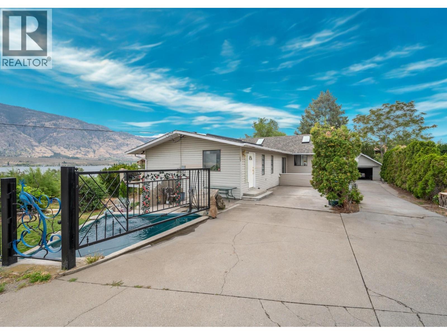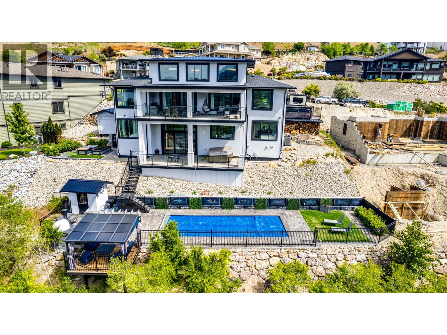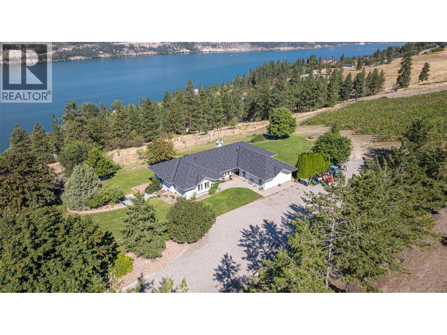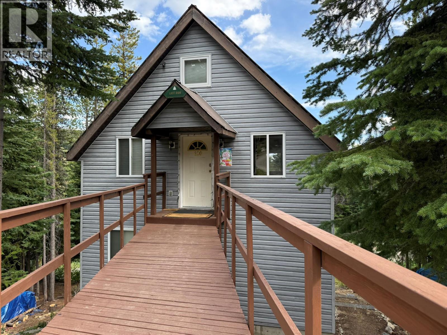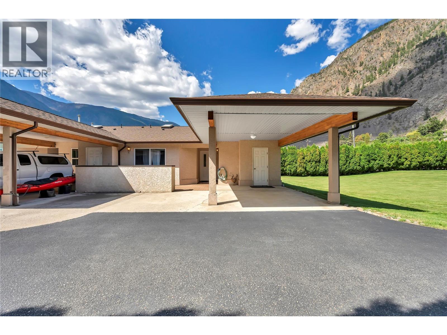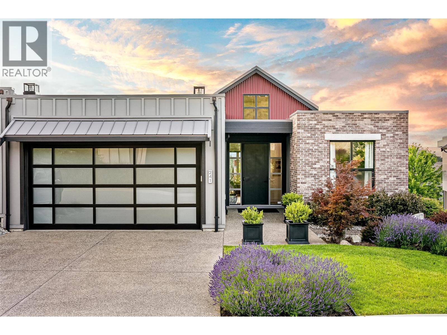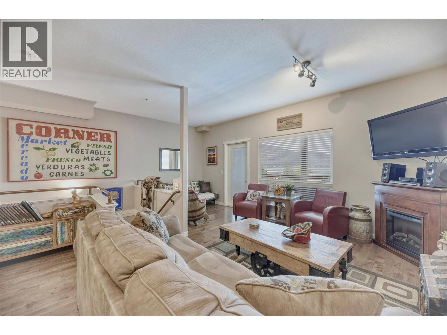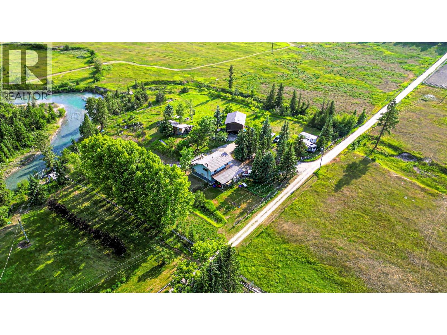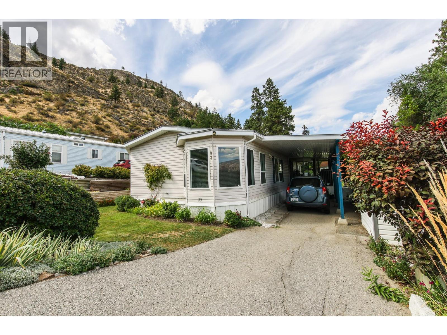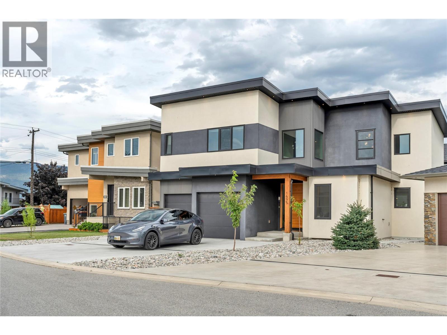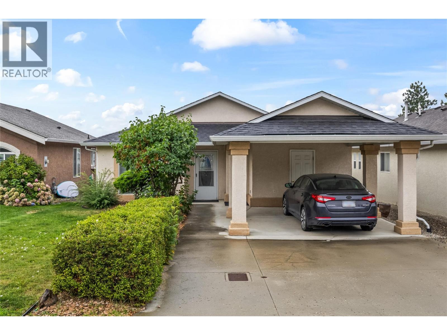Listings
1054 Oak Barrel Place
West Kelowna, British Columbia
A sprawling 4025sqft home boasting 6 bedrooms including a 2 bedroom legal suite, LAKE VIEWS, a triple car garage, a gorgeous pool-sized yard positioned on a large 0.26 acre lot in the HEART OF LAKEVIEW HEIGHTS. Tucked in the middle of one of West Kelowna quickest growing neighbourhood for desirability, you are walking distance to top-rated wineries, minutes to beaches, groceries, coffee shops & breweries with Kalamoir regional Park hiking trails nearby but only 10min to downtown Kelowna - this location is unparalleled. This stunning home greets with with inviting, light-filled spaces complimented with luxury-rated finishings. The kitchen is designed with bright cabinetry, warm wood tones, a large island & a butlers pantry. Large patio-sliding doors take you from the dining space out to a covered deck overlooking the backyard and lush Okanagan views. Upstairs is a perfect layout for the family with a bonus loft space and a front facing sundeck to take in your captivating surroundings. You'll love the lower level with a walk-out design, bathroom and wet bar connecting to outside, oversized family room and a private 2 bedroom spacious suite. Private large flat yard has been roughed in for a pool. This incredibly designed home with such thoughtful functionality can only be achieved by an exceptionally experienced home builder such as FALCON CREST SIGNATURE HOMES. Don't wait on this amazing opportunity, this is a must see! GST applicable. (id:26472)
Oakwyn Realty Okanagan
601 Valhalla Road
Nelson, British Columbia
Development Potential. This 4.35-acre property is positioned adjacent to the vibrant City of Nelson. Offering stunning views of City beach and the iconic bridge, this unique parcel is primed for future development. This charming 100-year-old farmhouse, which has been lovingly maintained by the same family for 80 years, boasts a wrap-around deck and updated bathrooms, offering a rich history and a unique character that cannot be replicated. Additionally, a comfortable 2-bedroom mobile home provides functional living space or rental potential, and a cozy 580 sq. ft. cabin offers an intimate retreat. With its strategic location and immediate rental income opportunities, this property is perfect for developers, investors, or families seeking a spacious and private retreat with the convenience of city proximity. Don't miss out on this exceptional opportunity to own a piece of Nelsons future. Prospective buyers are encouraged to consider the potential for development to fully realize the value of this unique property. (id:26472)
Valhalla Path Realty
328 River Lane
Kaslo, British Columbia
Riverside Retreat in Lower Kaslo! Situated along the banks of the beautiful Kaslo River, this cozy and inviting home offers the perfect blend of tranquility and convenience. Ideally situated in sought-after Lower Kaslo, you’re just a short stroll from downtown shops, restaurants, the beach, and all the charm this vibrant community has to offer. The home features 2 bedrooms and 2 bathrooms, and has been successfully operated as a well-established Airbnb, offering excellent income potential. Enjoy the peaceful sounds of the river right from your backyard, with plenty of outdoor space for gardening, relaxing, or entertaining. Whether you're looking for a turnkey rental property or a private retreat to call your own, this lovingly maintained home offers flexibility, updates, and a prime location. (id:26472)
Fair Realty (Nelson)
6048 Gerrie Road
Peachland, British Columbia
Welcome Home. This brand new home, defines unobstructed and limitless views. With views from Kelowna, to Rattlesnake Island, to Summerland. Upon entry, you are immediately captivated by the south facing view through the generous main floor windows. Life is effortless with your master retreat on the main living level, with a full ensuite, walk in closet, and laundry all on your main floor. The kitchen is open to the dining and living room to take advantage of the view from every aspect. The Fisher Paykel appliances and gas range provide a chef inspired feel to the Kitchen. The deck completes the experience with covered areas, and offers ample outdoor space to enjoy the views and Okanagan. The lower level boasts two additional bedrooms, a large living room, and media room. The media room can be converted to legal one bedroom suite. The community features new sidewalks and street lights for accessibility, is directly adjacent to the Gladstone trail head, and is located in a dead end so limited through traffic. Do not miss out, call or text Rachel Morrison to set up a showing! ** Never lived in. GST NOT Included in purchase price** (id:26472)
Coldwell Banker Horizon Realty
409 Hummingbird Avenue
Vernon, British Columbia
Welcome to the beautiful lakefront community of Parker Cove! This well-maintained 3-bedroom, 2.5-bathroom home at 409 Hummingbird Avenue offers comfort, convenience, and a fully paid lease until 2043. Upstairs, you’ll find the functional kitchen with good counter and cupboard space. The dining area is open to your south-facing living room which features a large picture window that fills the space with great natural light. The spacious main bedroom with 4-piece ensuite includes a shower, and a soaker tub. Upstairs is finished off with an additional 4 piece bathroom. Downstairs, you have a large family room with a cozy pellet stove that keeps your home warm during the winter months. Two additional large bedrooms, a laundry area, and a 2-piece bath complete the lower level. The property also includes an attached single-car garage and space for two additional vehicles in the driveway. The covered deck is great for outdoor entertaining when summer arrives, and the fenced backyard features a garden area, and you’re just a short walk to the Okanagan Lake shore, the boat launch, and the community playground. Don’t miss out—call today to book your private showing! (id:26472)
3 Percent Realty Inc.
3230 King Road
Kelowna, British Columbia
Nestled on a 2-acre parcel along Okanagan Lake's tranquil shores, this remarkable property features a luxurious 5-bedroom house that harmoniously combines modern living with the beauty of nature. With its prime lakeside location, it offers an unparalleled lifestyle in the picturesque Okanagan Valley. The centerpiece of this estate is an elegant house boasting panoramic views of the sparkling lake and majestic mountains. Its open-concept layout creates a welcoming atmosphere, with a gourmet kitchen, spacious dining area, and cozy living room with a fireplace. The bedrooms provide a serene retreat, including a master suite with a lavish ensuite bathroom and balcony overlooking the lake. Beyond the house, the property offers ample outdoor space for recreation and relaxation. A sprawling backyard invites leisure activities, while the pristine shoreline beckons for water adventures or sun-soaked lounging in your private backyard. (id:26472)
Nu Stream Realty Inc.
7412 Sun Peaks Drive
Vernon, British Columbia
Welcome to this immaculate executive home in Vernon’s desirable Foothills, perfectly blending modern country design with functionality & breathtaking Okanagan views. This spacious 3-bed, 2-bath home offers an open-concept layout with 9-ft ceilings, a chef-inspired kitchen featuring a 7-ft granite island, high-end SS appliances, the spacious living & dining areas flow seamlessly toward a view-filled balcony, perfect for morning coffee or evening glass of wine. Expansive windows showcase stunning views of the mountains & the valley beyond. The main floor includes 2 beds, a 4 pc bath & the luxurious primary suite with a spa-like 5pc ensuite boasting a soaker tub, glass shower, & w/i closet. On the entry level, an office (or optional 4th bedroom) sits alongside a fully self-contained 1-bedroom, 1-bath in-law suite with its own entrance—ideal for extended family, guests, or extra income. Step outside to your private, fully fenced yard backing onto green space. Designed for relaxation & entertaining, it features a hot tub, & a natural gas BBQ station.Additional highlights include attached garage, built-in vacuum, ample storage, & a quiet, safe, no-through street location.Just minutes to downtown Vernon & a short drive to Silver Star Ski Resort, this property delivers year-round enjoyment of the Okanagan lifestyle. Whether you’re seeking a sophisticated family home, a revenue property, or both, this Foothills gem offers it all—style, comfort, & practicality with unforgettable views. (id:26472)
Real Broker B.c. Ltd
6800 Columbia Lake Road Unit# 30
Fairmont Hot Springs, British Columbia
**WHEN LUXURY MEETS THE LAKE - RARE FRONT ROW PREMIUM UNIT** This incredible townhome overlooking the ever changing blue and green hues of Columbia Lake and the impressive Rocky Mountain range, is located on the elevated front row (Closest to the lake) of properties within the community of Spirits Reach. Enjoy spanning granite counter tops, beautifully designed and crafted living spaces, solid wood doors throughout, hardwood flooring, stone adorned high efficiency wood burning fireplace, an attached carport, and single car garage, geothermal heating ( low utility costs), and stunning lake and mountain views framed from strategically placed windows. The large unfinished basement is currently set up as an additional sleeping area and being that it is unspoiled it may be finished by a buyer to suit their specific needs, there is room for two additional bedrooms and a bathroom is also roughed in. The garage has a built in unfinished area that could be a generously sized wood working area, bedroom or storage bay. Just a short stroll from your front door lands you on the beautiful shores of the lake for easy beach and water access. The strata itself has recently purchased the Beach, bridge, community centre and surrounding lands for its own benefit, a revenue generator and permanent lake access for the community. Do not hesitate to make this property your own and enjoy with friends and family for years to follow. (id:26472)
Royal LePage Rockies West
611 Shuswap Street Sw Unit# 203
Salmon Arm, British Columbia
SOUGHT AFTER UPSCALE GRAYSTONE EAST! This elegant & spacious 1449 sq. ft. home is reserved for those 55+. The home boasts unique designs & angles, higher ceilings, tile & hardwood floors. Welcome your guests into the spacious foyer with beautiful hardwood floors. The open-concept main living area boasts a lot of windows for natural light, a living room with a gas fireplace, beautiful kitchen with a raised eating bar for extra seating & under cabinet lighting, dining area with access to the southeast-facing covered balcony that features remote-controlled sunshades making your balcony use much longer in cooler weather & scenic views. The massive primary bedroom is sure to fit all your furnishings & has lots of closet space plus a 3-piece ensuite with a heated floor. There is a large second bedroom for your guests with large windows to enjoy the beautiful views of Mt. Ida & is conveniently located next door to the main bathroom. The large main bath is a 4-piece with a heated floor. There is an In-suite laundry room. The covered balcony houses your own mechanical room. The storage locker is close by on the same floor & will give you lots of extra storage space. Secured underground parking offers a common area workshop plus common area storage room. Centrally located within walking distance to shopping, restaurants & many amenities. The City bus service is right out front. This home is immaculate & move-in ready! (id:26472)
RE/MAX Shuswap Realty
580 Spruceview Place N
Kelowna, British Columbia
Located on a quiet street in the Glenmore neighbourhood, this 4-bedroom, 3-bath home offers easy access to a nearby community park and is within walking distance to hiking and biking trails. The large, grassy front yard is framed by mature trees and shrubs, with driveway parking for two and an attached double garage with a man-door and window. The main level features a bright living room with bay windows, an adjoining dining area with walkout to a front sundeck, and a kitchen with a peninsula, breakfast nook, and backyard access. Appliances include an LG dishwasher, Whirlpool electric range, Whirlpool fridge, and microwave. The primary bedroom has a double-door closet and 4-piece ensuite. Two additional bedrooms and a 4-piece main bathroom complete the upper floor. The lower level includes a carpeted recreation room, a tiled gas fireplace with a wood mantel, a fourth bedroom or office, laundry, and ample storage. The fully fenced backyard offers a grassy area, mature landscaping, and a back deck. Excellent location just minutes to downtown Kelowna. New HVAC system installed June 2025. (id:26472)
Unison Jane Hoffman Realty
1200 Rancher Creek Road Unit# 147a
Osoyoos, British Columbia
Own a 1/4 share in this world class resort overlooking the Osoyoos lake and mountains at Spirit Ridge Resort. This beautifully appointed 3 bedroom, 3-bathroom suite provides the resort experience, professionally managed by the Unbound Collection by Hyatt. The open concept living space, with high end finishes including stainless steel appliances, granite countertops, and ample storage. Enjoy the fireplace in the comfortable and spacious master suite, featuring a gorgeous ensuite bathroom to relax and unwind after a day visiting local wineries, or golfing, or sampling the local produce. The remaining two additional bedrooms and bathrooms are available for family or guests, providing the same level of comfort. Enjoy the amenities at Spirit Ridge, including the Nk'nip Winery, Sonora Dune Golf Course, the pool, sauna, hot tub, fitness center, restaurant, market, and conference center. (id:26472)
Century 21 Premier Properties Ltd.
7192 Brent Road
Peachland, British Columbia
This exquisite lakeshore home offers approximately 66 feet of prime waterfront, delivering the perfect blend of serenity & luxury. Thoughtfully renovated to the highest standard, this residence captures the essence of the Okanagan lifestyle with unmatched lake views, multiple outdoor living spaces & a private tram providing effortless access to the water and brand new dock. Inside, an open-concept floor plan is bathed in natural light from expansive windows, highlighting vaulted ceilings, exposed wood beams & high-end finishes. The converted garage has transformed this home into a 3-bedroom retreat, ensuring ample space for family & guests. The primary suite is a true sanctuary, featuring a spacious closet, a private ensuite & direct access to the upper deck, offering panoramic lake views. Step outside & enjoy two expansive decks designed for entertaining, a sparkling pool overlooking the water & a beautifully landscaped setting that enhances the home's natural surroundings. Whether you're lounging in the sun, taking a refreshing dip, or enjoying a quiet evening under the stars, this property offers a lifestyle of pure relaxation & indulgence. Despite its peaceful, out-of-town feel, this exceptional home is just a 4-minute drive to the heart of Peachland, ensuring the perfect balance of privacy & convenience. Whether you're looking for a year-round residence or a luxury vacation retreat, this lakeshore property is a rare opportunity to own a piece of Okanagan paradise. (id:26472)
RE/MAX Kelowna - Stone Sisters
13431 Apex Lane
Lake Country, British Columbia
For more information, please click Brochure button. This stunning 6-bedroom, 5-bathroom home blends high-quality craftsmanship with a thoughtful layout, sweeping valley and lake views, and built-in income potential. The main floor features three spacious bedrooms, two bathrooms, a modern kitchen, dedicated laundry room, home office, and an airy open-concept design with large windows that showcase the incredible scenery. Downstairs offers exceptional flexibility with two completely self-contained suites: a two-bedroom unregistered suite equipped with a full kitchen, private laundry, and radiant in-floor heating — perfect for extended family or short-term rental — and a one-bedroom registered suite with its own entrance, kitchen, and laundry for steady long-term rental income. Each living space in the home has been sound-insulated and smell-isolated to maximize comfort and privacy, with efficient gas-powered radiant heating throughout the lower level. Practical features abound, including parking for nine vehicles with room for an RV or boat, three kitchens, three laundry areas, on-demand hot water, a whole-house three-stage filtration and softening system, built-in central vacuum, low-maintenance landscaping, a fully fenced yard, and an irrigated vegetable garden. More than just a home, this is a lifestyle investment offering versatility, comfort, and breathtaking views — an opportunity not to be missed. (id:26472)
Easy List Realty
8507 92nd Avenue
Osoyoos, British Columbia
If you are looking for BIG Lake views, a large lot with 2 Double garages, room for a pool, a potential rental suite, which feels like it's rural living but just a short distance to town... This is THE ONE. This unique property overlooks the ""Y"" property owned by the town and provides privacy and a wooded feel to the yard, not to mention the cute pergola tucked in the corner. This home has an open concept kitchen, dining room and expansive living room which has skylight and huge picturesque windows to feature that stunning lakeview! The large Master suite is located on the main floor including laundry and an office nook. Downstairs has 1 bedroom Non-conforming approved Suite that was previously rented out for $1800 per month but is currently vacant. The beauty of this property is the potential in the yard, with utmost of privacy, tons of parking and could be a gardeners dream. Located near the ""Apple"" neighborhoods it's a highly desirable area close to walking paths, downtown, Lions Beach Park and Marina. Ready for it's next owner this one is worth a look. (id:26472)
RE/MAX Realty Solutions
8792 Cortland Place
Coldstream, British Columbia
This fabulous Kalamalka Lakeview property with in-ground saltwater pool in desirable Coldstream takes move-in ready to the next level. Enter through the main custom solid wood door with extensive rubber seals for extra sound proofing as you will find with all the interior doors. The main floor contains an open-concept layout centered around maximizing the views. With ceilings lofted to the bonus room on the second floor and a breathtaking marble fireplace, the living room is ideal for entertaining. The adjacent kitchen comes completed with classic white cabinetry, a massive center island, top of the line appliances, and a walk-in pantry. Further, the main floor master suite is an idyllic retreat with a soaker tub in the ensuite bathroom and large walk-in closet. From this level, a covered balcony with built-in grill awaits seasonal outdoor dining. Below the main floor, an expansive lower floor contains four bedrooms, two bathrooms, two laundry spaces, and a bonus room. A family room on this level has a handsome stone-faced fireplace. From here, walk out onto a covered balcony with hot tub and breathtaking views. (id:26472)
RE/MAX Vernon Salt Fowler
4491 Hebbert Road
Lake Country, British Columbia
Come and enjoy the remarkable Valley views from this private 10 acre property overlooking Wood Lake. Large 4 bed/3 bath level entry rancher home with full walkout basement with self contained 1 bedroom suite. Backing onto a vineyard and located at the end of a no-through road this acreage allows you the privacy everyone desires with the convenience of being only 5 minutes to shopping, dining, rail trails and public beaches. The main level of the home has open kitchen / family room featuring a decorative gas fireplace and direct access to the covered patio to enjoy your morning coffee. Down the short hall is the dining room, sunken living room with vaulted ceilings along with ample windows to enjoy those views. At the south end of the home is the primary bedroom with a 3 pce. ensuite bath. 2 other bedrooms are located across the hall. Downstairs is the bright 1 bed/1 bath in-law suite with private rear entrance, vacant and ready for family or guests. Also on this lower level is a large family room, laundry, mechanical room with 200 amp service, gas furnace with central A/C. There is a detached, insulated double garage with covered breezeway 23'x23'. Easy maintenance mature landscaping and lawns surround the home with the convenience of underground sprinklers. Water is supplied by Alto Utilities with additional supply from a drilled well located at the bottom of the property off Oyama Rd. Access to the property at the end of Darlene Rd. (id:26472)
Royal LePage Downtown Realty
150 Porcupine Road
Oliver, British Columbia
Welcome to your year-round alpine escape! This 3-level ski-in/ski-out cabin offers the ultimate in mountain living, with features perfect for both personal use and vacation rental income. Step inside the main entrance to a spacious mudroom—ideal for storing ski and snowboard gear. This level includes two comfortable bedrooms and an open hallway that overlooks the vaulted living room below. Above is a bonus 350 sqft attic space. On the main level, you'll find a bright and inviting open-concept layout with a cozy gas fireplace, soaring ceilings, and expansive windows. The kitchen and dining area flow seamlessly for entertaining, and the primary bedroom with a full bathroom provides main-floor convenience. The lower level is made for relaxation and flexibility, with two more bedrooms, a half-bath, a large family-sized sauna with a shower, and a bonus workshop space that includes laundry. There is also a rough-in for a small kitchen—ideal for a future suite or rental unit. The home features forced-air electric heating and baseboard heaters, all connected to Wi-Fi for remote control. Enjoy apres-ski evenings on your covered deck, complete with a built-in hot tub overlooking the quiet, snow-covered landscape. Fire-smart and cleared of trees for summer safety, this property is a true four-season haven. Whether you're hitting the slopes, hiking nearby trails, or soaking in the mountain views, this home offers endless opportunities for family fun or rental income. (id:26472)
Royal LePage Locations West
3038 Orchard Drive Unit# 3
Keremeos, British Columbia
Bright, Easy-Care Living for Your Next Chapter! This lovingly maintained, level-entry end unit was designed with comfort and convenience in mind. Filled with natural light-thanks to multiple skylights-this home offers an airy, welcoming feel the moment you enter. The spacious primary suite features a walk-in closet, 3pce ensuite and skylight, while the second bedroom, with its large north-facing window, is perfect for hobbies, crafting, or welcoming overnight guests. A generous main bath with full tub/shower is also bathed in natural light. The living room's cozy natural gas fireplace and wall of windows open to a private rear patio-ideal for morning coffee or evening relaxation. The bright kitchen keeps everything within easy reach, and the dining area's large bay window frames a beautiful mountain view. With thoughtful storage throughout-including a pantry, double front closet, laundry room with freezer space, and an exterior storage locker-you'll have room for everything you need. Enjoy a friendly entry courtyard for container gardening or a BBQ, plus a complex with RV parking for those who love to travel. Perfect for snowbirds or those ready to downsize without sacrificing space or comfort. 55+, Cats and Dogs permitted with restriction. (id:26472)
Royal LePage Locations West
241 Ashcroft Place
Vernon, British Columbia
Resort-style living comes to life in this beautifully appointed modern ranch semi-detached at Predator Ridge. With no speculation tax, you can lock and go or choose to live the lifestyle that is rich with amenities - plus the landscape maintenance is taken care of for a small monthly fee. This bright and contemporary rancher/walkout offers three bedrooms and three bathrooms and features open-concept living with vaulted ceilings, a stylish chef’s kitchen and a walk-in pantry, dining and living room with a tile-faced gas fireplace and wood feature wall. A private covered extended deck with south-westerly views ensure you take in the breathtaking sunsets over the resort and mountains beyond. Primary bedroom with five piece ensuite and heated floors with walk-in closet, second bedroom or den with a four piece bathroom, laundry room and a double car garage complete this level. The lower-level walkout is ideal for entertaining offering a very spacious family room with wet bar, additional large bedroom, four piece bathroom and a large, finished “flex room” with built-in shelving and a closet that could be used as a media room, home gym or additional home office. A trailhead greets you at your front door taking you to the yoga platform, dog park and a tennis/pickleball club. Residents can also enjoy resort-style amenities, including two golf courses, restaurants, and a walking/hiking/biking trail network, while also benefiting from the peace of a natural setting. (id:26472)
Sotheby's International Realty Canada
4300 44th Avenue Unit# 109
Osoyoos, British Columbia
LAKE & POOL VIEW at Village on the Lake in Osoyoos! This fully furnished 3-bedroom, 3-bathroom townhouse comes with boat slip #102 and offers a lifestyle that is hard to find in the Okanagan. A true turn-key property, it is one of the rare complexes in Osoyoos that allows rentals without requiring it to be your primary residence—an excellent option for part-time owners looking to generate income. The main floor features an open-concept kitchen with granite countertops, a spacious living/dining area with hardwood floors, an electric fireplace, and a 2-piece bath with laundry. A large deck overlooks Osoyoos Lake and the pool, making it perfect for entertaining. On the lower level, the primary suite includes a 3-piece ensuite and private 15’ x 6’ patio where you can enjoy your morning coffee with serene lake and pool views. Two additional bedrooms and a full 4-piece bathroom complete this level, offering plenty of space for family or guests. Amenities include private waterfront access, a boat dock, outdoor pool, hot tub, and exercise room. Use it as a permanent home, vacation retreat, or investment property—the flexibility here is unmatched in Osoyoos. Close to downtown, walking trails, recreation, and golf, this property offers both convenience and the best of resort-style living. All measurements approximate; Buyer to verify (id:26472)
RE/MAX Realty Solutions
3560 Island Pond Road
Skookumchuck, British Columbia
Step into rural luxury with this stunning home, where the main floor boasts a chef's kitchen equipped with a built-in Miele espresso maker, newer appliances, and custom cabinetry. The open concept floor plan, with maple flooring throughout, offers a canvas for customization, providing panoramic views of the Rocky Mountains from almost every angle. Upstairs, you'll find an expansive master bedroom over 600 sqft, featuring a soaker tub with a million-dollar view. The ensuite bathroom includes an oversized luxurious shower and breathtaking vistas that will captivate your heart. The partially finished lower floor offers walk-out access and is ready for your creative finishes, allowing you to tailor the space to your specific needs and desires. Enjoy breathtaking mountain and riverfront views from almost every angle, with over 100ft of river frontage complete with water rights. This ALR zoned property is spread across more than ten acres, including a spacious pasture-like setting, river front with endless fishing, offering possibilities for farming or recreational use. The 28' x 32' oversized shop provides ample space for projects and includes potential for a carriage suite above, ideal for guest accommodation or a customized space. Conveniently located just minutes from Premiere Provincial Park, and only twenty minutes to Canal Flats and forty minutes to Cranbrook, this property combines serene natural beauty with accessibility. Make this your ultimate retreat and enjoy the perfect blend of luxury and tranquility. (id:26472)
Royal LePage Rockies West
6822 Leighton Crescent Unit# 23
Oliver, British Columbia
DOUBLE WIDE MOBILE HOME WITH STUNNING GARDEN, COVERED CARPORT AND PATIO! This beautiful Large DOUBLE WIDE is Move In Ready with recent paint and updates. Live spaciously with this 1440 sqft 2 BEDROOM, 2 BATH plus DEN home with visual pleasing Vaulted Ceiling. For us GARDEN lovers get your green thumb digging in this meticulously laid out green haven with many herbs, flowers, veggies, vines and more! Honey bees love it here! The fully Fenced back yard features privacy, storage shed, and a 16x10 covered deck for BBQ and relaxing in the evening with friend and family! Cook up a storm in your large open kitchen with plenty of storage including a pantry. Relax in the large open living room and warm up in the morning in the nook sun room facing South! This beautiful development is walking distance to downtown Oliver shopping, restaurants, recreation, the best wineries, parks and schools and more! Oliver features Fairview Mountain Golf Course and driving range and Area 27 Raceway Park only a few km away for those car enthusiasts! Pad is $557.85/mo, Yes 1 small pet, no rentals, 55+. Inquire Today! All measurements should be verified if important. (id:26472)
Exp Realty
1695 Treffry Place
Summerland, British Columbia
Located in the highly sought-after Trout Creek community, just a short walk to the school, beaches, and parks, this beautifully crafted custom home offers a perfect blend of style, comfort, and efficiency. Featuring soaring 19.5 ceilings, this home is finished with custom cabinetry, quartz countertops, rough-cut engineered hardwood floors, solar shades, custom steel railings, and a Dimplex fireplace. Designed with energy efficiency in mind, the home boasts added insulation and triple-pane Innotech windows, creating a remarkably quiet interior while helping reduce utility costs. The thoughtful floor plan places the laundry, garage, and primary bedroom on the main level, with each bedroom enjoying the privacy of its own ensuite including motion sensor under cabinet lighting and walk in closets. Additional highlights include convenient walk-in under stair storage, ensuring space is used to its fullest. With 3 bedrooms, 4 bathrooms, plus a den, and 2,053 sq. ft. of living space, this home delivers both function and luxury in one of Summerland’s most desirable lakefront neighborhoods. (id:26472)
Chamberlain Property Group
2440 Old Okanagan Highway Unit# 432
Westbank, British Columbia
Welcome to this centrally located 2-bedroom, 1-bathroom home nestled in the heart of West Kelowna's Bayview Estates. Built in 1996, this 1,149 sq ft, one-story unit offers a practical and convenient lifestyle, making it ideal for first-time home buyers, couples starting out, or those looking to downsize for retirement. Enjoy peace of mind with a lease paid until 2089 and a low strata fee of only $180/month. The home features a functional layout and desirable one level living. Off the kitchen you have access to a covered porch, providing a quaint spot to relax in your cozy, fully fenced backyard. Larger ticket item upgrades include roof(2019), AC(2019) & HWT replaced November 2024. Enjoy the attached carport with additional 2 open parking spots, and a 56 sq ft storage area attached to the carport. Positioned just off Old Okanagan Highway, you have easy access to all the area has to offer. This affordable and manageable home is close to a vibrant shopping hub and restaurants, while nearby parks offer a breath of fresh air. Golfing enthusiasts will appreciate the local courses, and wine lovers are minutes away from some of the region's best wineries. With close proximity to Okanagan Lake, you’ll never run out of recreational activities to enjoy. Discover the charm of West Kelowna living with this conveniently situated home. Schedule your viewing today and see the potential this location holds! NO PTT Payable. (id:26472)
Royal LePage Kelowna


