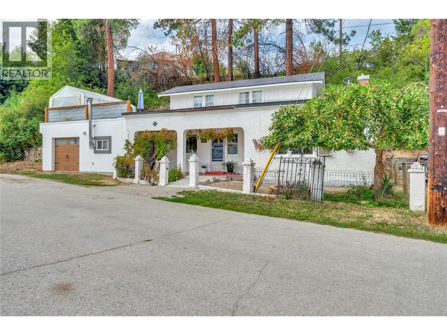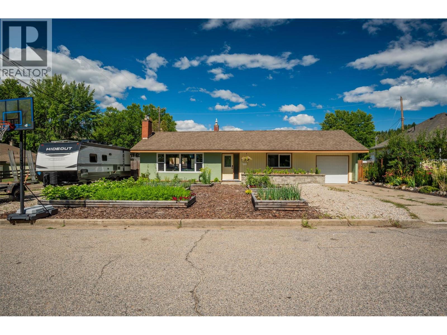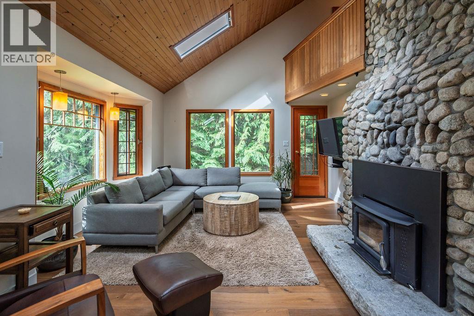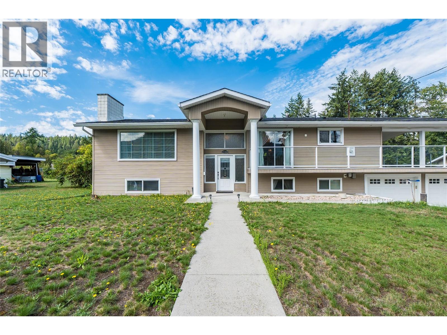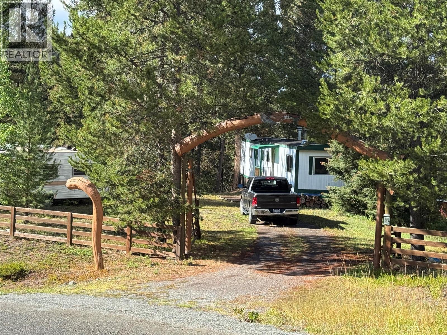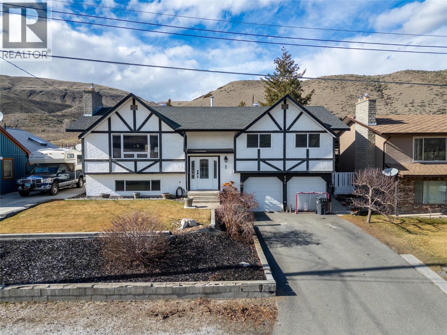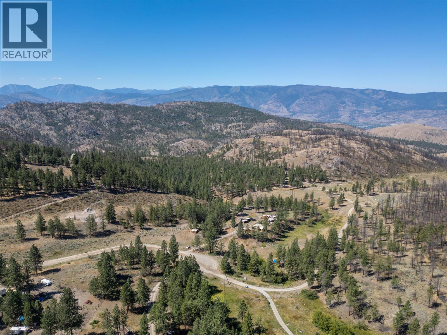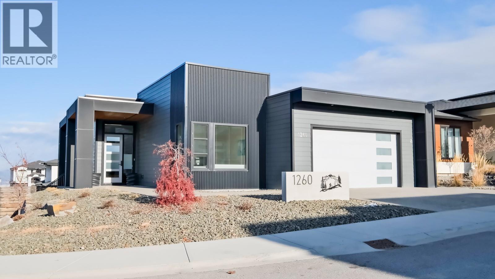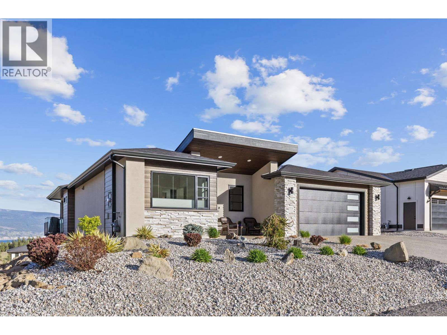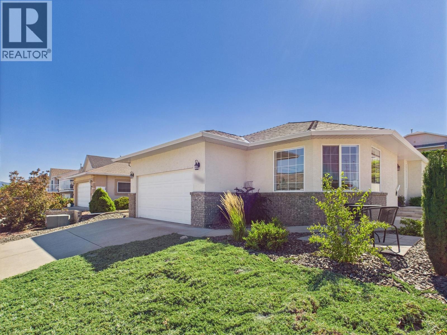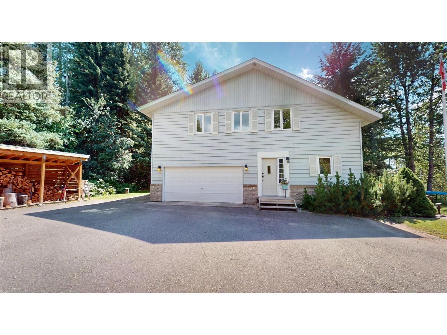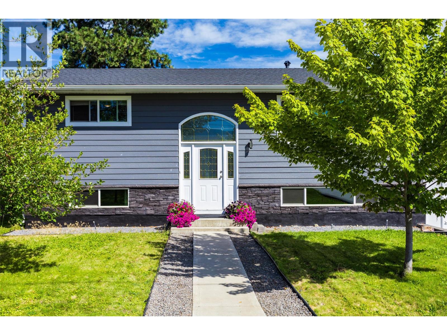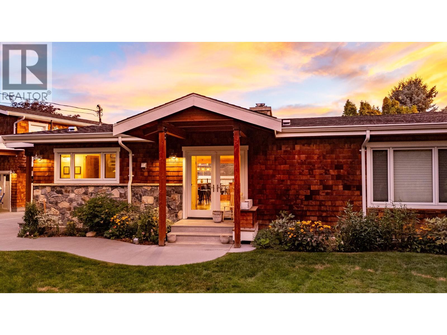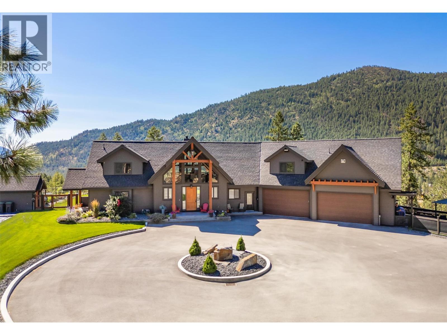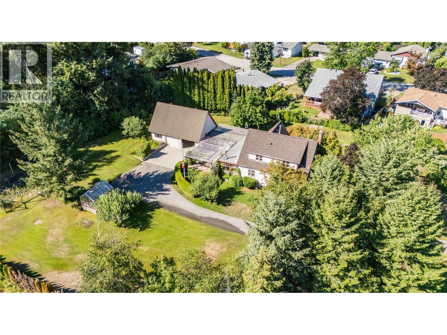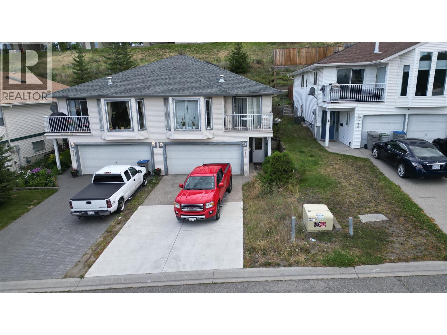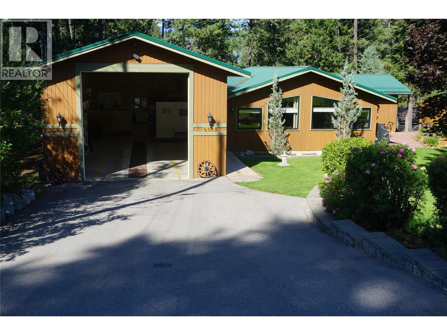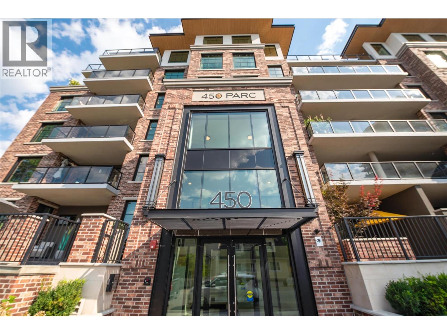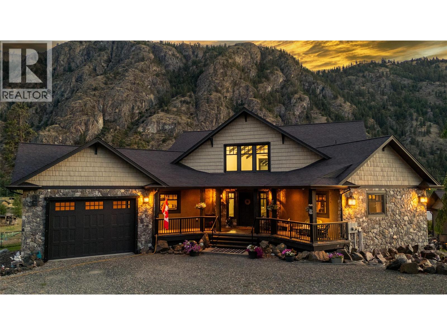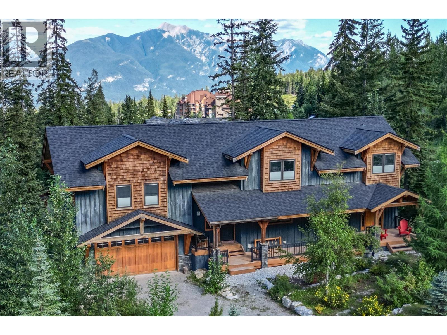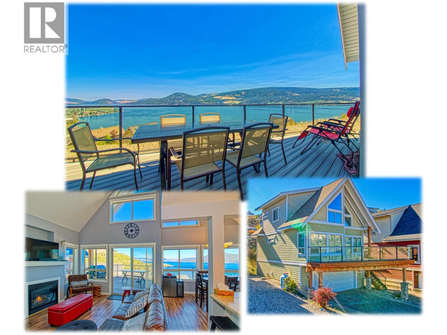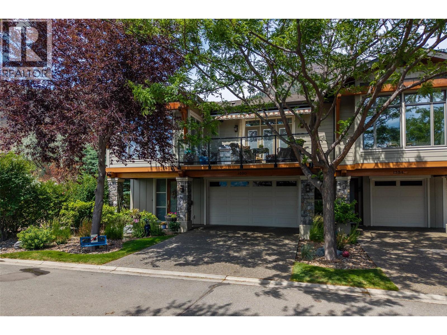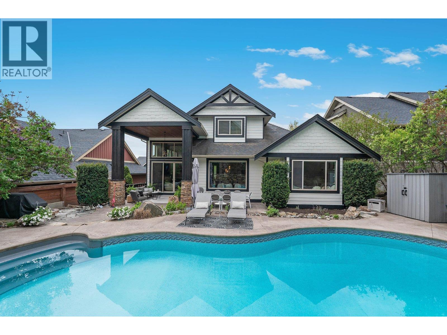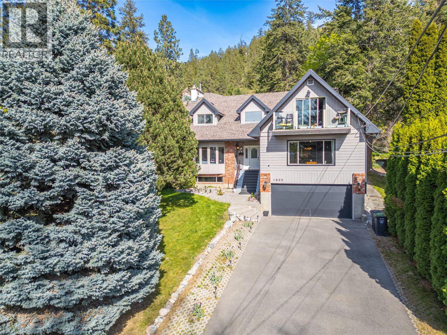Listings
249 Penryn Avenue
Princeton, British Columbia
Charming Character Home in a Prime Location with Redevelopment Potential! Welcome to this delightful character home situated on a quiet no-thru road in Princeton. Full of original charm and unique details, this 3-bedroom, 2-bathroom home offers warmth, character and endless potential. Beautiful wood floors and a spacious, sun-filled living room set the tone, creating a welcoming space ideal for both relaxing and entertaining. The home features three generous bedrooms, two bathrooms, and an oversized single-car garage with ample storage, plus a rooftop patio for enjoying those summer evenings. Whether you're looking to move in, rent out, or explore redevelopment options, this property is full of opportunity. The neighboring home is also for sale, offering a rare chance for investors or developers to consider a larger combined lot in a prime location. Just steps to shops, restaurants, and everyday amenities, this vibrant and walkable community is perfect for those seeking both lifestyle and convenience. Don’t miss your chance to own in this fantastic location with so much potential. (id:26472)
Chamberlain Property Group
301 Sylvia Crescent
Trail, British Columbia
Welcome to 301 Sylvia Crescent in the desirable neighborhood of Sunningdale. This meticulously finished home sits on a large double lot with ample parking, a fully fenced backyard and is a gardener’s dream! Beautifully updated from head to toe with quality workmanship there’s nothing to do but move in and enjoy beautiful walks by the river or mountain bike rides on the expansive trail network above Sunningdale. The spacious and bright living room is kept cozy on snowy winter days with a wood stove, the large dining room is complimented by patio doors leading out to the nicely landscaped backyard which is perfect for entertaining friends, kids and pets alike. The updated kitchen is not only gorgeous but well laid out with tons of cabinet and counter space. Finishing off the main floor are 2 good sized bedrooms and an updated bathroom. The lower level offers a 2nd full bathroom, and massive rec room complete with a gas fireplace and brand new carpet. Easily add a 3rd bedroom if you need a little extra space. The large workshop is the perfect place to tune up those bikes and skis! There’s no shortage of storage down here between the massive storage room and laundry/utility room. High efficiency furnace, central air, underground sprinklers and an attached garage complete this incredible package. Call your REALTOR® today and put this one on your must see list! (id:26472)
RE/MAX All Pro Realty
4225 3a Highway
Nelson, British Columbia
Welcome to your own private paradise just steps from the shores of Kootenay Lake at 9 mile! This exquisite location just 12 minutes from Nelson along the scenic North Shore boasts a tastefully updated and architecturally-designed 4 bedroom and 2 bath home set on a beautifully-landscaped acreage surrounded by forest for total privacy. The private driveway is right off the main road where you will find the home perched on a flat and sunny bench with magnolia and fruit trees. Built in 1980, this home has seen consistent maintenance and thoughtful updates including a full kitchen and bath plus patio renovation as recent as 2020. The mountain modern kitchen is bright with skylights, stone countertops, island, stainless appliances, solid cherry cabinetry, a pantry and wide plank engineered hardwood throughout. Gorgeous bathroom on the main level with heated floors and free standing bathtub for a touch of elegance. Main floor living is inviting and light-filled with built-in dining space and a floor to ceiling riverstone fireplace updated with a sealed high-efficiency wood burning unit for total mountain charm. Step out the main floor through large patio doors to the brand new composite deck and tiered concrete patio below. Natural gas bbq hookup in place and wired for hot tub placement. There is a large and fully-fenced area for animals with several outbuildings ready for chickens and other farm friends. Irrigation system in the fenced garden area with raised beds ready to go. Brand new well installation with ample water pressure and quality. Recent addition to the property includes a 36X 20 double garage and workshop space with a large storage bay above with separate electrical service. This is a complete package, and one that does not come along so often! Make the move today by securing a showing with your Realtor! (id:26472)
Exp Realty
2540 6th Avenue
Castlegar, British Columbia
Have you been looking for more space for your large family? Or maybe you’ve been hoping for main-level living with basement suite potential? This might just be the home for you! On the main level, you’re welcomed by a spacious living room with a cozy fireplace and big windows that let in loads of natural light. You’ll also find the generous primary bedroom with a walk-in closet and 5-piece ensuite, plus another bedroom, a bright little nook/reading room, the main bathroom, a laundry room, and a good-sized kitchen with a dining room. Patio doors from the kitchen open out to a massive covered deck — perfect for enjoying all four seasons outdoors in comfort. And yes, the home has A/C, so you’ll stay cool inside during the hot summer months! Heading downstairs, you’ll discover another large family room with a unique library wall, a recreation room, an office with its own separate backyard entrance, three more bedrooms, another ensuite, a storage room, and a mudroom that connects to an over-sized double garage with two single bay doors. Tucked behind the garage, there’s a handy workshop that brings you even more storage space! This fantastic property sits on 0.59-acres in a highly desirable neighbourhood on the south side of Castlegar, just minutes from schools, parks, transit, and walking trails. The fully fenced backyard includes two small sheds for added convenience. Recent updates include a newer roof and a tankless hot water system (on-demand). Book your private tour today! (id:26472)
Coldwell Banker Executives Realty
444 Wild Rose Drive
Merritt, British Columbia
An incredible opportunity to own your slice of the Iron Mountain lifestyle! This private 2 bedroom, 1 bathroom mobile home is set on 1.07 acres, offering the perfect blend of peaceful living and outdoor adventure. Move right in and enjoy the home as it is or build your dream home in this beautiful setting. The property features a seasonal creek, a shallow well for water, and a fully fenced yard for privacy and security. Two versatile storage sheds, ideal for a workshop, gear storage, or hobbies provide plenty of space to keep everything organized. Whether you’re seeking a year round residence, a weekend getaway, or a place to create your forever home, this location is a recreation lover’s paradise, with fishing, snowmobiling, hiking, and cross-country skiing all just minutes away. Unwind in your own private setting after a day of exploring the surrounding wilderness. Affordable, move in ready, and full of potential, this is your chance to enter the market and make your dream of owning a piece of the country a reality. Don’t wait, opportunities like this don’t last long. Call today to schedule your viewing! All measurements are approximate and should be verified if deemed important. (id:26472)
Royal LePage Merritt R.e. Serv
531 Pine Street
Ashcroft, British Columbia
Don't miss this new listing in North Ashcroft. This home offers convenience, comfort, and modern upgrades, all within walking distance of everything you need. Located just a short walk from the Ashcroft Pool, schools, The Hub, and Desert Hills Farm, this home is perfect for families and those who love an active lifestyle. Inside, the home features new hardwood flooring, an updated kitchen with a spacious new island and LED lighting and a bright open-concept layout with a cozy gas fireplace. The large dining area opens onto a covered deck, perfect for entertaining. The main floor includes three spacious bedrooms and two full bathrooms, with massive windows that showcase stunning mountain views. The partially above-ground basement is filled with natural light and offers a flexible rec room that could be used as a home gym, playroom, or workspace. There is also potential for a fourth bedroom, a two-piece bathroom, a laundry area, and direct garage access. The double-car garage provides endless possibilities, whether for parking, a workshop, or even a music studio. A back door entrance adds suite potential for additional income. Outside, the fully fenced backyard features cedar hedges for privacy, ample sunshine for a garden or even a pool, and space for backyard chickens. With the Ashcroft Pool just down the street, this home offers both relaxation and recreation in an unbeatable location. (id:26472)
Exp Realty (Kamloops)
156 Porcupine Place
Oliver, British Columbia
Welcome to Night Owl! This bespoke residence designed by renowned architect Henry Yorke Mann is nestled amidst 10+ acres of pristine, rolling ranchland, 15 minutes from Oliver. An architectural marvel, this home embodies HYM's ethos, maximizing the use of natural materials, while creating buildings respectful of, and in harmony with their environment. Designed specifically for it's site, and fashioned from insulated concrete block, with a metal-clad roof, this home is heating and cooling efficient by-design, and offers heightened peace of mind regarding fire safety. Unassuming from a distance, but awe-inspiring up close, visitors will marvel at the interplay of materials, custom windows and doorways, intricacy of the wood joinery, and the masterfully artistic approach to the concrete block detailing evident throughout. Features include soaring, vaulted wood-clad ceilings, HYM's signature fireplace focal point, thoughtful separation of public and private spaces, abundant storage, and access from 5 doorways to various outdoor decks and patios providing 270 degree views of rolling hills and meadows, and the beautiful mountain vistas beyond. Numerous thoughtful improvements by the current owner include 3 barns, a large fully-serviced kennel with adjacent holding pen, tractor shelter, hay storage, and gated entry to the primary entrance, with an adjacent log gazebo and expansive patio. The property has also been fully fenced. Dimensions approximate. Buyer to verify if important. (id:26472)
Royal LePage South Country
1260 Jack Smith Road
Kelowna, British Columbia
Discover refined living in this masterfully crafted 5-bedroom, 3-bathroom walkout rancher. The sophisticated open design showcases premium hardwood floors, a chef-inspired kitchen with luxurious quartz countertops, professional-grade stainless steel appliances, and built-in oven. The expansive covered deck extends from the grand living room, offering panoramic lake views and overlooking a private resort-style saltwater pool. The luxurious primary retreat on the main level features a walk-in closet and spa-inspired ensuite with heated floors, designer double vanity, tiled shower, and freestanding soaking tub. A second bedroom completes the main floor. The immaculate lower level offers a third bedroom plus a separate legal two-bedroom suite with high-end appliances, premium finishes, and sound engineering. Located in prestigious ""The Ponds"" community, enjoy hiking trails, winter skating, and easy access to Canyon Falls Middle School, Bellevue Creek Elementary, and shopping anchored by Save-On-Foods. Modern luxury meets natural splendor in this exceptional property. (id:26472)
Chamberlain Property Group
17511 Sanborn Street
Summerland, British Columbia
Welcome to Hunter Hill, Summerland’s most exciting new neighbourhood. Perched on a sprawling (and fully usable) 0.33 lake view parcel, this modern 3,060 sqft home has room for the whole family. The open concept main living space boast a bright, modern kitchen, with generous island seating, stainless appliances with gas range, and full size pantry. The dining room opens onto a huge deck, complete with full phantom screen package for 4 season outdoor living. The living room beckons with a tiled gas fireplace, and beautiful views of the lake, Giant’s Head, and all of Summerland. The primary ensuite has dual vanities, beautiful glass shower, and soaker tub - with heated floors for the colder months. The main level is finished off with a spacious office, and powder room. Downstairs are two more bedrooms, full bath, and extensive finished storage space. The enormous family/games room has all the space you want for movie nights and a pool table. Outside, the back yard features lush landscaping, and plenty of room for a pool. This home has upgrades such as built in sound, power screens throughout, and oversized double garage + RV parking, and roughed in for hot tub. This property is in pristine condition from top to bottom, inside and out. (id:26472)
Sotheby's International Realty Canada
7008 Nighthawk Drive
Osoyoos, British Columbia
Thinking of downsizing or a first-time home, 1478 square feet of one-level living, offering a perfect blend of style and comfort with ample space to personalize. 3 bedrooms and two full bathrooms. The open-concept living area breathes heart into the home, blending seamlessly. The great room combines a kitchen, dining room, and living area, featuring a gas fireplace. A neatly kept laundry room. Serene mornings can be spent on one of the two terraces, basking in the peace of your surroundings. Ascending to the basement level, a handy utility room. Functionality throughout resonates to create a home that is truly remarkable in every sense. It's easy to envision family dinners, friendly gatherings, and quiet nights in this warm, welcoming space. Your dream home awaits! (id:26472)
RE/MAX Realty Solutions
7392 8th Avenue
Hosmer, British Columbia
Beautiful Custom-Built Family Home on Over an Acre! Welcome to this stunning 5-bedroom, 2-bathroom family home, perfectly nestled on a serene 1.095-acre lot backing onto crown land, just steps from the Elk River. Thoughtfully designed with an open-concept layout and expansive windows, this bright, inviting home is filled with natural light and offers peaceful views of the park-like setting and Hosmer Mountain! The impressive vaulted great room features a cozy wood-burning fireplace and patio doors that lead to a private, tree-lined backyard. The spacious kitchen flows seamlessly to the dining area, creating the perfect space for entertaining. The main level includes one bedroom, a full bathroom, laundry, and access to a recently upgraded secluded back deck, built with pressure-treated wood. Upstairs, a charming loft overlooks the great room, alongside four additional bedrooms, including a spacious primary suite with a walk-in closet and access to a full bathroom. Even more, brand new luxury vinyl plank has just been masterfully installed on this level! Additional features include an attached double car garage, wood storage shed, access to nature trails, and the tranquility of country living just minutes from town amenities. This is the ideal family home for families seeking space, comfort, and a connection to nature. (id:26472)
Century 21 Mountain Lifestyles Inc.
320 Husch Road
Kelowna, British Columbia
***Spacious Family Home with Suite Potential, Large Yard & Outdoor Oasis*** Welcome to 320 Husch Road — a charming 4-bedroom plus den, 2-bathroom home set on a generous 0.21-acre lot in a peaceful, family-friendly neighbourhood. Perfect for growing families, this property offers both comfort and versatility. Step outside and enjoy a spacious yard with plenty of room for kids and pets to play, plus a large, covered patio ideal for year-round outdoor dining, BBQs, and gatherings. The bright and functional kitchen is equipped with stainless steel appliances, while the fully finished basement with a separate entrance provides excellent potential for an in-law suite or mortgage helper. This home has been thoughtfully updated with: New siding (2022) New roof (2022) New windows (2020) Deck upgrade (2018) Additional features include a single-car garage, RV parking, and is close to schools, parks, shopping, and public transit. If you’re looking for a well-maintained property with room to grow both inside and out, this is the one to see. (id:26472)
Royal LePage Kelowna
138 Devon Drive
Okanagan Falls, British Columbia
Live the ultimate Okanagan lakefront lifestyle on Skaha Lake. This absolutely stunning 2,500 sq ft family residence offers 3 spacious bedrooms, 4 bathrooms, and an exceptional carriage house—perfect for guests, extended family, or lucrative rental income. Designed for both comfort and style, the home features bright open living spaces, quality finishes, custom wood framed sliding doors and windows which all for you to take in breathtaking water views from nearly every room. Step outside to your private lakefront oasis, where landscaped grounds lead to the sandy shoreline and sparkling waters of Skaha Lake. Why not have a family night around the fire pit and melt marshmallows'!! Whether you’re hosting summer gatherings on the large covered deck , enjoying morning, or taking in sunsets over the water, this property delivers the perfect balance of luxury and relaxation. A rare offering in one of the Okanagan’s most desirable locations—this is more than a home; it’s a lifestyle. The home comes with so many storage options from in the home, under the carriage home and more off the carport. Enjoy the use of the 64' aluminum removable dock with wood panels. The dock is very attractive, efficient and easy to assemble. Book your private showing today. (id:26472)
Parker Real Estate
4495 Maxwell Road
Peachland, British Columbia
Presenting this exquisite estate property in Peachland. Offering a 6.22 gated acreage, this property is majestic, manicured and has been exceptionally designed to create a park like setting, and offer the ultimate in privacy. This chalet style build has been designed with exceptional craftsmanship and custom finishing's throughout to include wood lined ceilings, a brand new chef-life kitchen with butler’s pantry, timber beams, wood burning fireplace and summer kitchen. Upon entering the main house, the 25ft cathedral ceilings with bifold doors integrates the indoor/outdoor ultimate living. Open concept main living area with the Primary Suite on the main floor with a luxurious ensuite facing the mountains and glass garden green house. On the upper level you’ll find 2 generous sized bedrooms and lofted area that overlooks the great room below. The bar/games room includes a private deck for entertaining at sunset. This 2nd level also connects the most charming 2 bed legal suite situated over the 4 car garage, complete with separate entrance, and private yard with gazebo. Or integrate to a 5 bed home. This estate presents an incredible opportunity with the upper property hosting a solar paneled commercial space, featuring a board room/office and 3 bay workshop with an abundance of space for all equipment, including a new RV parking pad with service, water and sani-dump. Minutes to downtown Peachland and West Kelowna. Virtual Tour, Drone and Video provided to capture it all. (id:26472)
Royal LePage Kelowna
102 18th Street
Castlegar, British Columbia
Nestled at the end of a meandering driveway in the heart of Castlegar, this enchanting character home sits on a private, beautifully landscaped acreage held by the same family for generations. Surrounded by mature trees and lush gardens, the setting offers unmatched privacy and tranquility within walking distance of shopping, transit, medical clinics, banking, restaurants and more. Enjoy panoramic views from the stunning patio, relax on the covered deck no matter the weather or exercise your green thumb in the breathaking gardens. Inside, the 6-bedroom, 3-bathroom residence exudes warmth and charm. Classic hardwood/tile flooring pair perfectly with detailed finish carpentry while a modern gourmet kitchen with island and eating bar brings contemporary convenience. The spacious sunroom with cozy wood stove invites connectivity with the surrounding natural views and year-round relaxation. A full basement includes secondary living space ideal for multi-generational living, guest accommodations or exploration for use to generate rental income. Pride of ownership and attention to maintenance are evident throughout including practical upgrades to electrical, pumbing and heating systems in addition to thoughtful updates to finishes. An attached 36’x24’ garage offers space for vehicles, storage, and hobbies while the hidden retreat setting inspires imagination for development/subdivision in this rare opportunity for exceptional living in one of Castlegar’s most conveniet locations. (id:26472)
Exp Realty
741 Dunrobin Drive
Kamloops, British Columbia
Welcome to 741 Dunrobin Drive! This spacious half-duplex offers a versatile layout and a mortgage-helper. Upstairs features 3 comfortable bedrooms and 2 bathrooms, while the lower level includes a bright den, full bathroom, and a kitchen; it's perfect for extended family or rental income. Enjoy being just minutes from walking trails, elementary schools, and some of Kamloops’ most convenient shopping hubs. With a little vision, this property could be transformed into a warm, inviting home in one of the city’s most desirable areas. This home has been well-loved and lived in, and it is ready for a new owner’s vision. Whether you’re looking to personalize with modern updates or invest for the long term, the layout, location, and suite potential create an outstanding opportunity. Currently tenanted. (id:26472)
RE/MAX Real Estate (Kamloops)
5011 Fairway Drive
Fairmont Hot Springs, British Columbia
WELCOME to 5011 Fairway Drive in beautiful Fairmont hot Springs. This house is situated on a large, meticulously maintained yard with perfect mountain views. A large kitchen that is surrounded by granite coutertops and a drop-in sink and a ful compliment of top appliances from GE. # good sized rooms compliment the inside and a great deck for watching the sunrise over the mountains. The garage is everymans dream, 13' automatic door, 41' long with a dream wood working shop, and most everrything in the two are also negotiable. Loads of power throughout, metal roof with years of life, automatic sprinkers, the list goes on and on. Enjoy all of the valley amenities including golf, hiking, biking skiing and shopping, or soaking in the famous Fairmont Hot springs Pools. Call your REALTOR? today and enjoying the warmth only Fairmont gives. (id:26472)
Royal LePage Rockies West
450 Groves Avenue Unit# 102
Kelowna, British Columbia
Exclusive Luxury in Sought-After Pandosy Area, Experience refined urban living in this elegant main-level condominium, part of a prestigious 6-storey concrete, steel, and brick building in the heart of Pandosy. Just steps from boutique shopping, dining, parks, beaches, and the hospital, this residence offers the perfect balance of convenience and sophistication. Dual Access: Enjoy two points of entry, including an additional private street entrance with video monitoring and secure fob access for peace of mind. Private Outdoor Living: A rare front-to-back layout offers two distinct outdoor spaces. Relax on the large, private front patio or entertain on the expansive 1,100+ sq. ft. rear patio backing onto tranquil Abbott Park. This space is pre-wired for a hot tub, features gas hookups for a BBQ and fire table, fully wired for an outdoor kitchen. Impressive Interiors Inside, 10-ft ceilings, oversized windows, engineered hardwood floors, solid wood doors, and a cozy gas fireplace create a sophisticated ambiance. Gourmet Kitchen The chef-inspired kitchen showcases an expansive island, handcrafted backsplash, upgraded cabinetry, quartz countertops, and high-end Bosch appliances. Behind the wine storage rack, you’ll find pre-wiring for a wine fridge. Premium Comforts: Two secure parking stalls with EV-ready charging, a private storage area, and the exclusivity of sharing the building with only 19 neighbors (just two units per floor) make this the ideal lock-and-leave lifestyle. (id:26472)
RE/MAX Kelowna
1788 Alba Road
Okanagan Falls, British Columbia
CLICK TO VIEW VIDEO: Gorgeous craftsman style home just 2 min south of Skaha Lake! The living area offers stunning high ceilings, beautiful large timber decorative work with lots of natural light coming thru the windows, a handcrafted stone fireplace, and custom built-in cabinets for your entertainment center & personal artwork. The exquisite kitchen has granite countertops throughout, with an XL island offering plenty of sitting room, and beautiful stainless steel appliances that blend in with the beautiful millwork. There’s hidden spots for spices, lots of drawers & plenty of storage. The adjacent laundry room has a high rise washer & dryer, and tons of space for ironing & folding. The north wing features the primary bedroom with a one-of-a-kind XL ensuite. It's enormous - with sauna, steam room, bath tub, showers & an ultimate she-room at the very end! Downstairs, the full daylight basement features a 2 bdrm suite perfect for guests or B&B. There’s a large rec room big enough for a pool table, and it includes a wet bar and your own private movie theater. Outside is your fully fenced, private backyard oasis. Enjoy the tranquil sound of the landscaped water feature. Use the outdoor kitchen to invite family & friends. Spend quality time around the stamped concrete fire pit. Or enjoy a starry night in your covered hot tub. Lastly, it comes with a 2,300 sqft shop with 12 ft ceilings and a 3 pc bthrm - a blank canvas for a business, studio or carriage house. Come view this home! (id:26472)
Exp Realty
1590 Golden Avenue
Golden, British Columbia
Ski-in, ski-out luxury living at its finest at 1590 Golden Ave! This 6-bedroom, 5-bathroom home offers stunning Rocky Mountain and ski hill views. With 3600 sq ft of living space, including a sunken living room leading to a covered deck. With in-floor and baseboard heat, granite countertops, and a double-car garage, this property exudes elegance. The basement includes a family room, games room, and a covered hot tub area, while the bonus bedroom above the garage provides versatility as a primary suite or additional bedroom/walk-in closet. The large owner's lock-off adds convenience. Enjoy a stylish mountain retreat with all amenities for a comfortable lifestyle. (id:26472)
RE/MAX Of Golden
6804 Santiago Loop Unit# 157
Kelowna, British Columbia
Unobstructed Okanagan LAKE VIEWS & a Full Size GARAGE & LARGE DECK. Make this La Casa Cottage your home, lots of space behind cottage to create your perfect private Lawn, Garden or Deck space. Excellent RENTAL INCOME potential (La Casa is EXEMPT from recent Air bnb restrictions). One of the most popular open floorplans in this resort with two beds on the main floor plus big open plan loft bedroom, Full bath on each floor. Bright, white cabinetry. La Casa has a very strong VACATION RENTAL market. You choose whether to keep for yourself, rent out some of the time or use an on-site company if you want a 'hands-off' investment. La Casa Resort Amenities: Beaches, sundecks, Marina with 100 slips & boat launch, 2 Swimming Pools & 3 Hot tubs, 3 Aqua Parks, Mini golf course, Playground, 2 Tennis courts & Pickleball Courts, Volleyball, Fire Pits, Dog Beach, Upper View point Park and Beach area Fully Gated & Private Security, Owners Lounge, Owners Fitness/Gym Facility. Grocery/liquor store on site plus Restaurant, Events Centre all open year round. (id:26472)
Coldwell Banker Executives Realty
1590 Golf Ridge Drive
Kamloops, British Columbia
GOLFER'S DELIGHT - One of the best locations in the Sun Rivers Resort Community! Sun Rivers is consistently ranked as one of Kamloops’ most beautiful and safe communities, just 5–10 minutes from the city centre, Royal Inland Hospital, Thompson Rivers University, major shopping, and with easy highway access. You're also only about 45 minutes from Sun Peaks Ski and Golf Resort. This custom-designed 3-bedroom, 3-bathroom home offers approximately 3,111 sqft of quality living space, built by the current owners with extensive upgrades and high-end finishes throughout. You'll find top-of-the-line appliances by Miele, designer draperies and blinds, portable infrared sauna, HVR and Pure Air filtration, and many thoughtful features including a private wine room. Enjoy panoramic views from your private deck, or relax in the serene, park-like setting of your rear patio, which backs onto the tee box of Hole 10. The attached two-car garage includes an extended driveway apron for additional parking and a dedicated spot for a golf cart. Private enclosed storage area dedicated to the unit underneath the deck. To fully appreciate the exceptional quality and design of this home, contact us for a private viewing and a complete list of upgrades. You won’t be disappointed. (id:26472)
Engel & Volkers Kamloops
1982 Hidden Ridge Place
Kelowna, British Columbia
Incredible family home in Wilden with stunning backyard and pool. This beautifully finished home checks all the boxes. Main floor features gorgeous kitchen perfect for entertaining. Gas stove, bar seating at large island looking out to living room and backyard. Main floor primary with 5 pc ensuite and walk-in closet is neatly tucked behind dining area. Wake up to morning views of your backyard oasis. Home office and laundry with pantry round out main floor. Upstairs features 2 bedrooms, bathroom and hang out area, perfect for younger kids or teens. Downstairs is massive! 2 more bedrooms plus 4 pc bath. Large rec area perfect for gym and functional space. In addition, there is a large media room-the ideal set up for home theatre. After so many highlights, the pool and backyard top it all off. Private yard with pergola to lounge and hang out in the shade. Rock water fall. Fire pit. Covered dining. So many options for your Summer days and nights. Located on quiet cul de sac and close to trails, UBCO, and 15 minutes to downtown. This is a stunning, must see home. (id:26472)
Royal LePage Kelowna
1095 Toovey Road
Kelowna, British Columbia
Looking for privacy, incredible outdoor space, and the perfect family home? This beautifully updated residence features a desirable floorplan, stunning lake views, and a rare backyard paradise. Inside, enjoy Brazilian walnut floors, soaring ceilings, and an open-concept main living area. The custom kitchen boasts solid maple soft-close cabinetry, quartz countertops, high-end appliances, and ample storage. The dining and family rooms flow to a spacious patio and pool-sized yard, ideal for entertaining. A formal dining/living room, office, guest bath, and laundry complete the main floor. Upstairs offers four large bedrooms, including a grand primary suite with sitting area, view deck, and luxurious ensuite with double vanities, travertine tile, and dual-head glass shower. A second full bath and flex loft space are perfect for family living. The lower level features fresh paint and flooring, a full bath, and a hidden office/wine cellar. Outside, mature greenery surrounds professionally engineered retaining walls, a shed, and vehicle access. Located on a quiet street with an oversized paved driveway and double garage — this is a home you’ll cherish! (id:26472)
Royal LePage Kelowna


